
Æbeløen is located in the historic Øgade neighbourhood in Aarhus, on a site neighbouring the city’s botanical garden. To make the most of this prominent location and historic context, we applied a reversed design approach compared to most residential developments. We decided to add a new street to the area, Æbeløgade, around which the programming and design of the buildings revolve. The traditional, often introverted, perimeter block is divided by a cobbled street that functions as an active and social “shared space” with room for traffic, play and common activities, connecting the residences to the botanical garden and the wider urban fabric.

The Botanical Garden’s green and blue elements continue throughout Æbeløen and “colour” the outdoor areas. A sustainable urban drainage system utilizes rainwater as a visible, recreational element that is combined with minimum upkeep areas, where plants can grow wild and new species appear naturally, thereby creating a rich variety of flora and fauna.
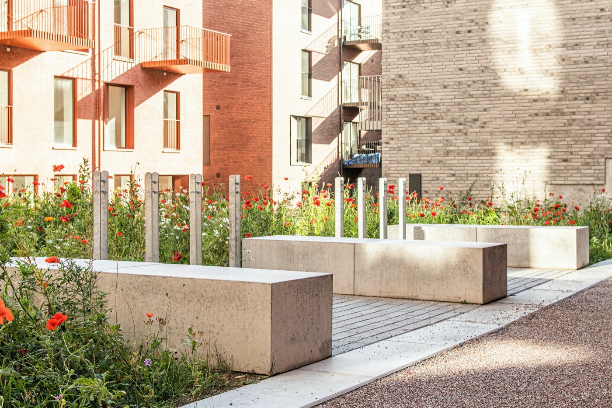
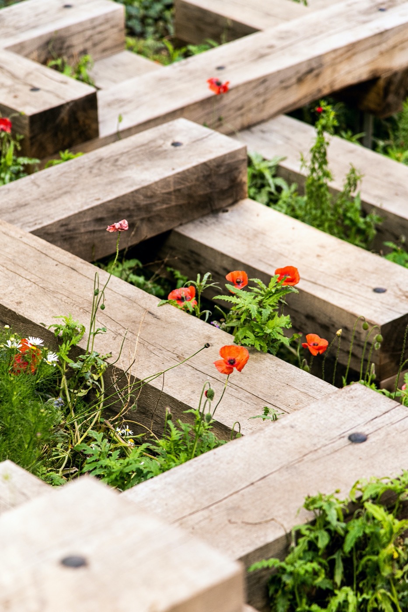
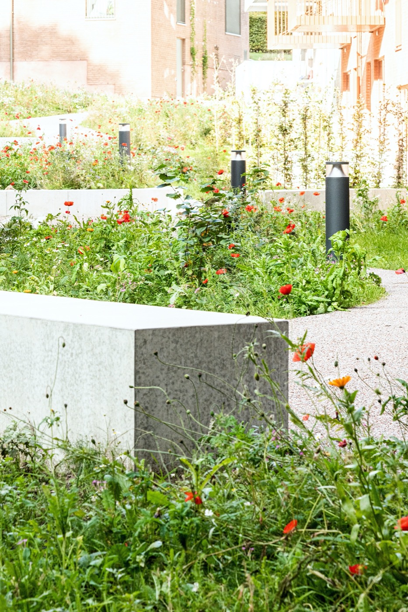
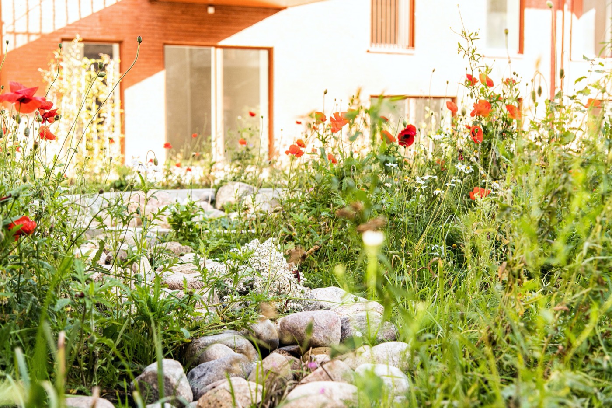
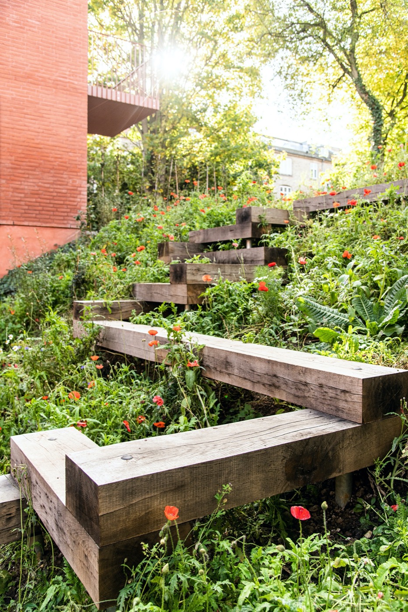

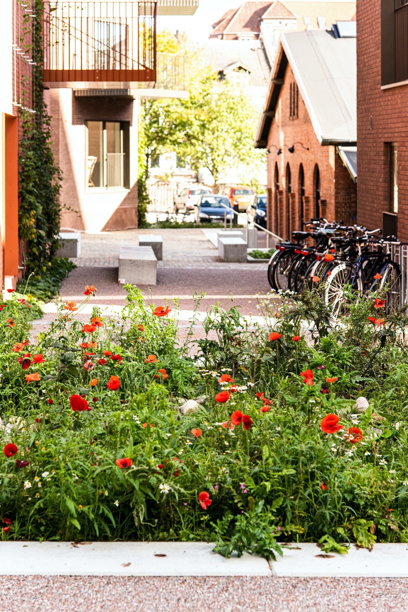
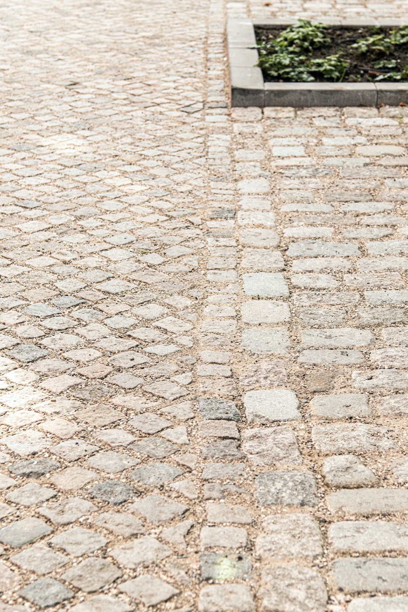
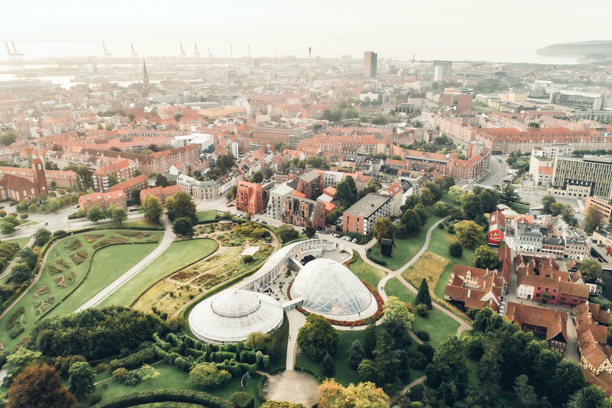
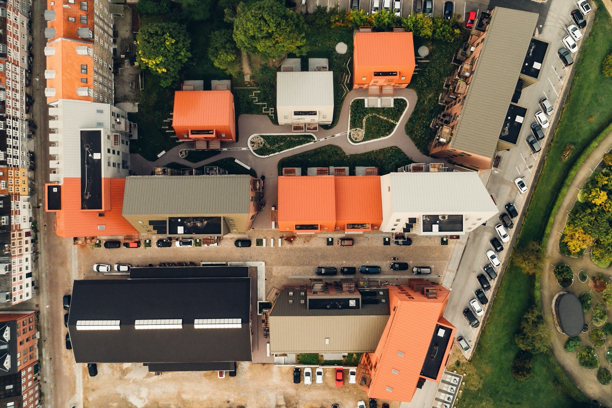
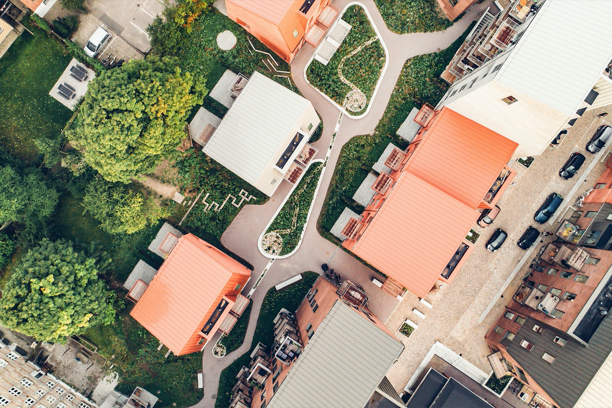
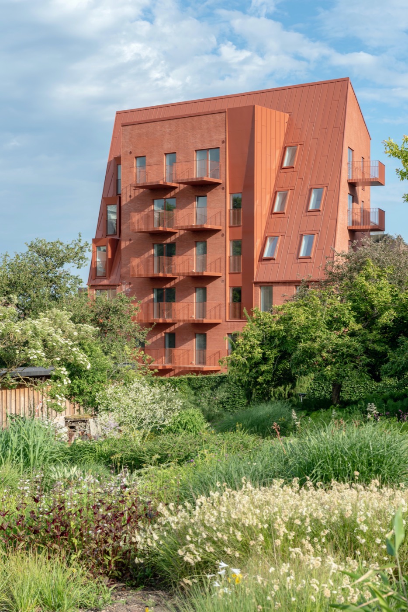
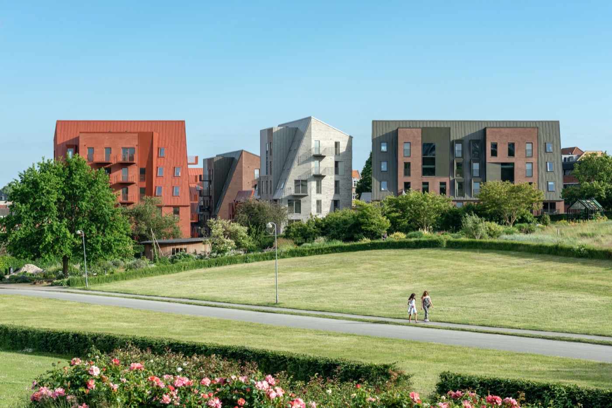
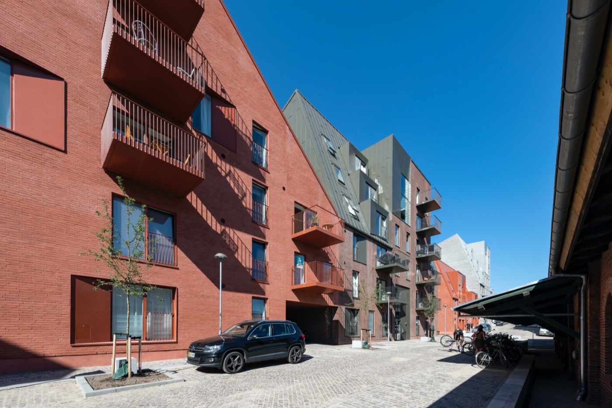
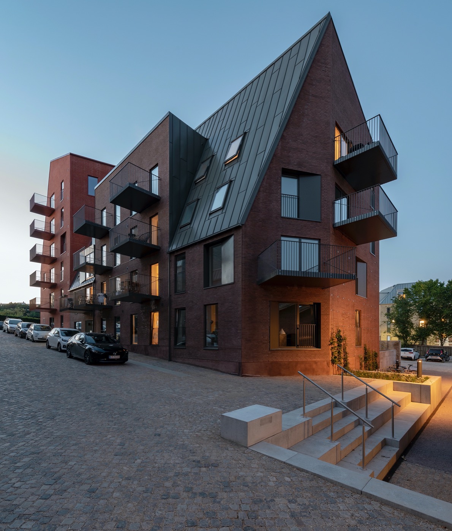
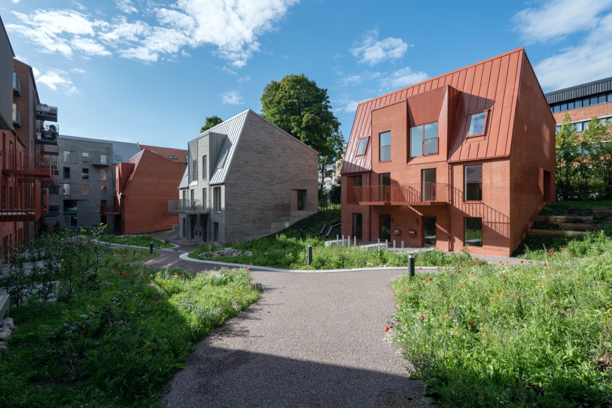
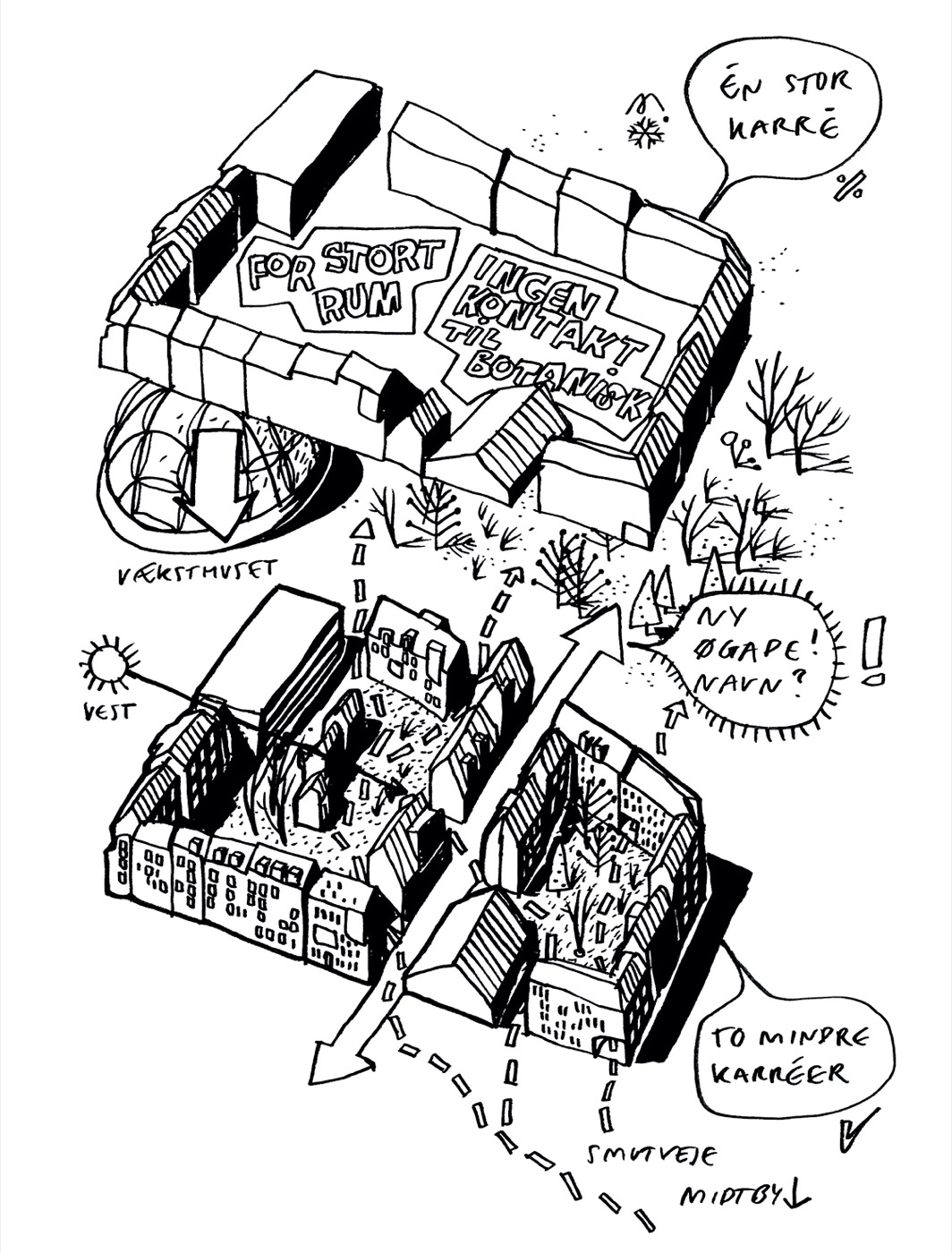
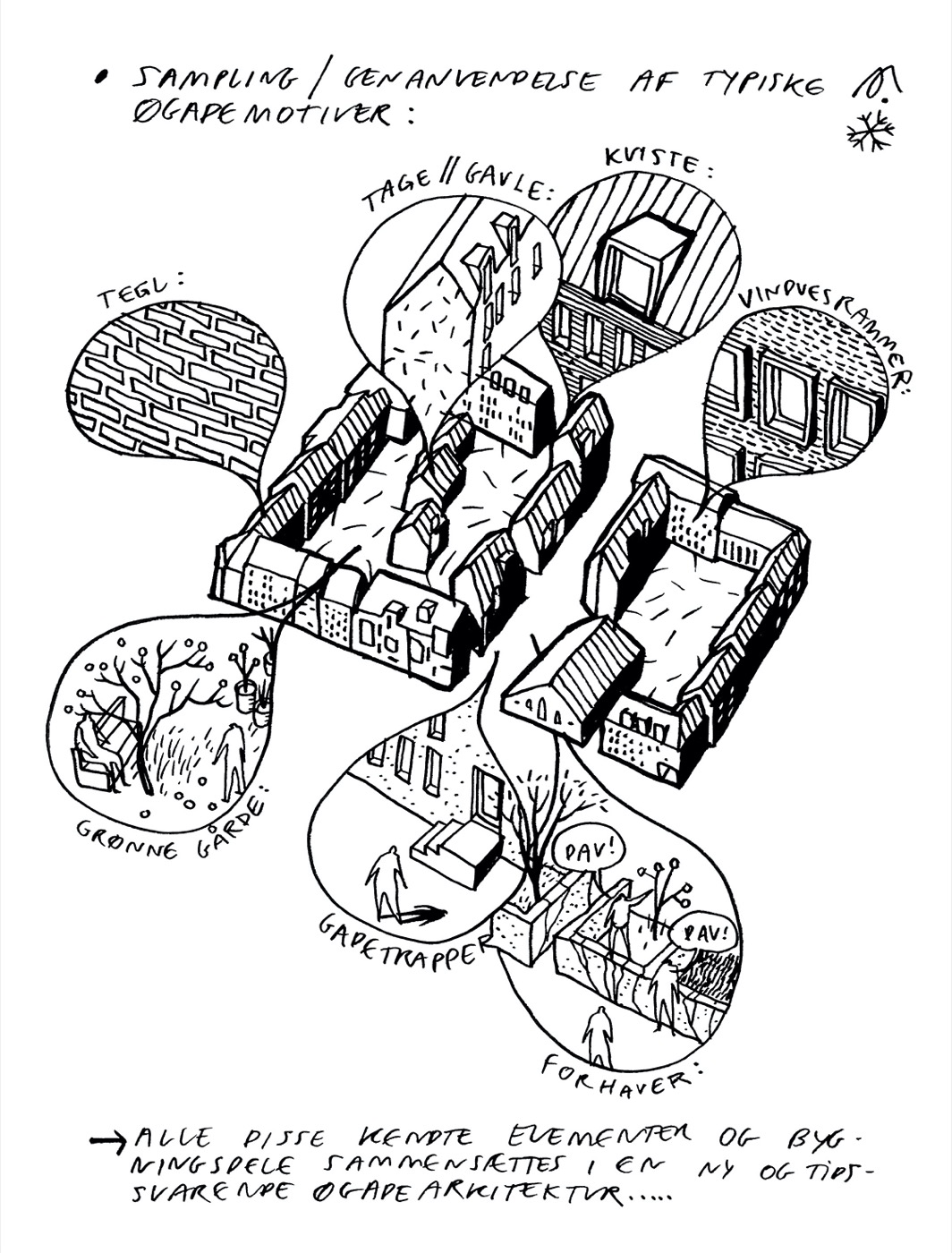
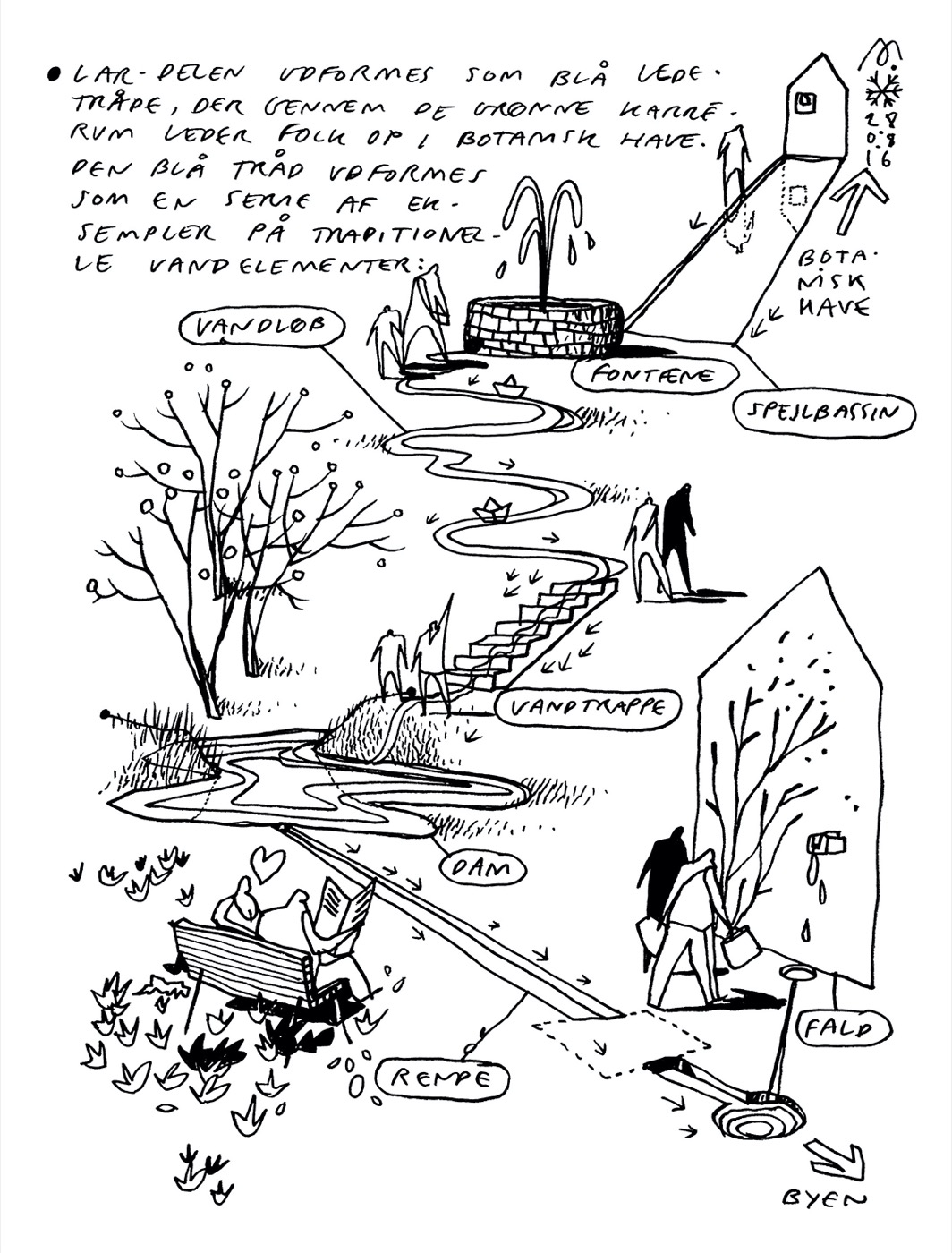
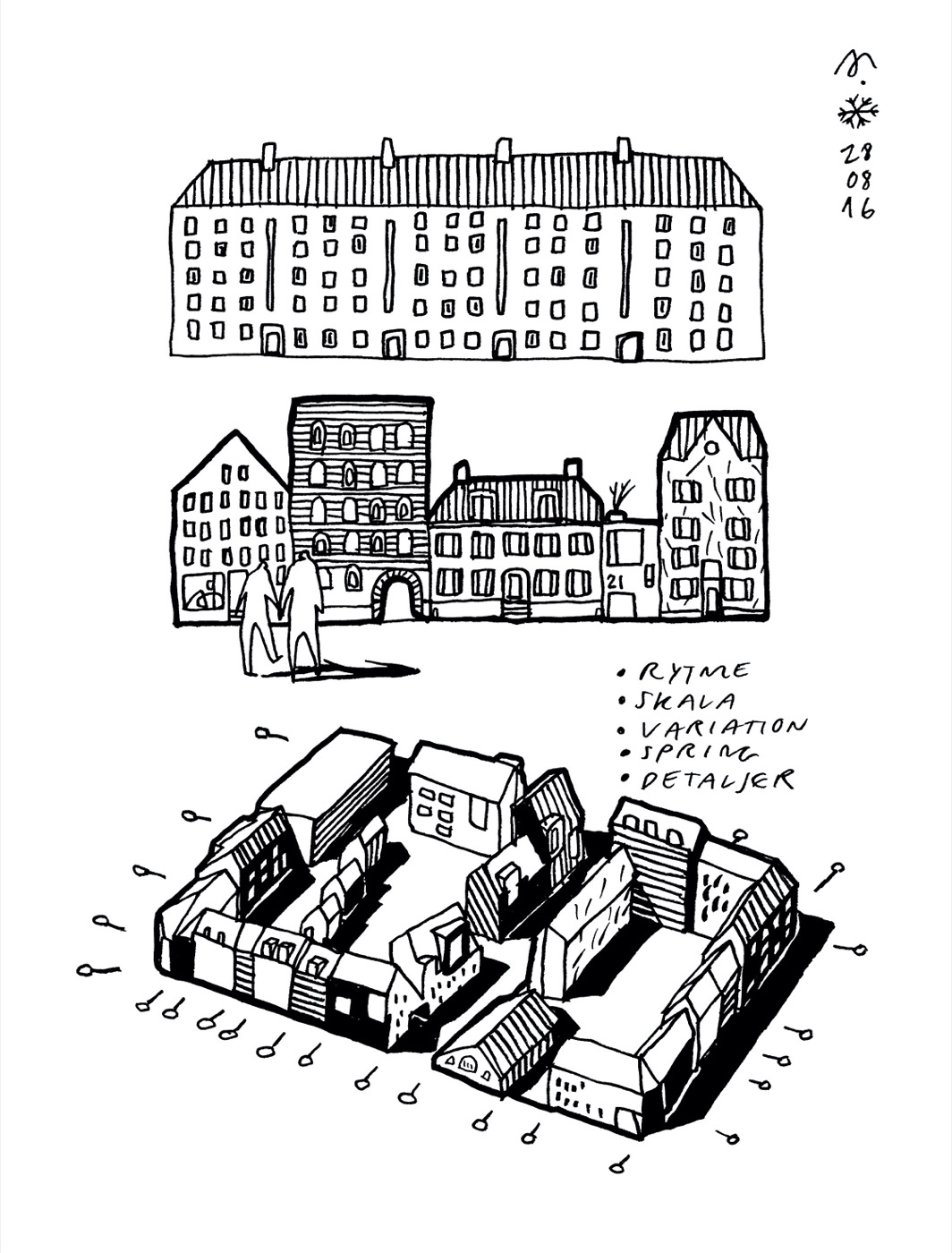
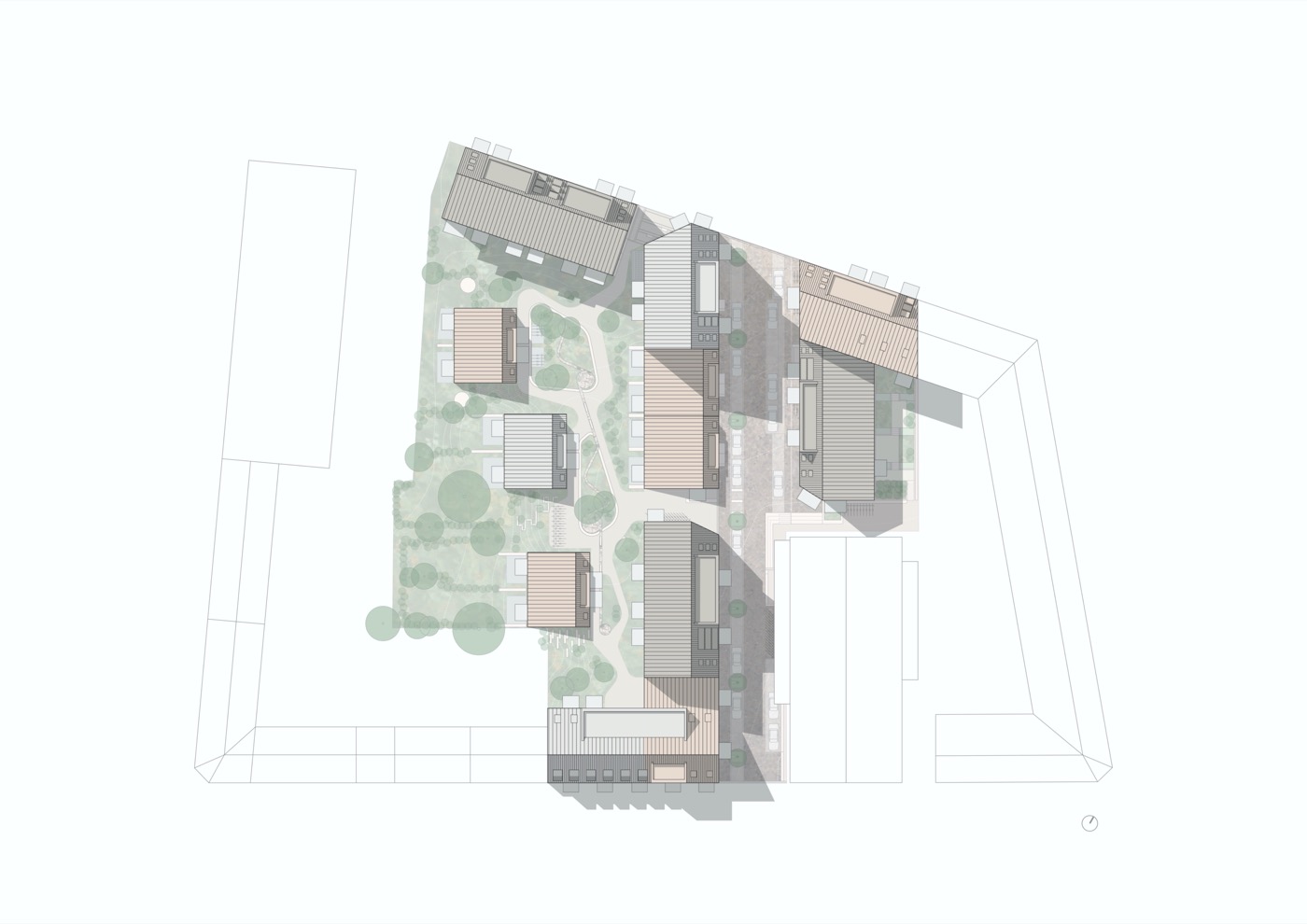
To further add to the atmosphere of a green oasis neighbouring the Botanical Garden, the project contains several green facades with espaliers and self-clinging plants. In a few years, the green facades will become habitats for both birds and insects and contribute to a comfortable local micro-climate.
Winding wooden urban furniture scales the green slopes between the townhouses and invites residents to practice balance games, exercise, meet and hang out. Most building edges, doorsteps and stairs are designed to double as seating opportunities, thereby supporting a socially diverse and accessible residential complex that offers a variety of informal meeting points for residents of all ages.
The design of the project’s apartment buildings and townhouses emerges from an architectural “sampling” of the surrounding urban context. We have mixed, combined, and reinterpreted the Øgade area’s distinctive architectural elements, such as dramatic roof pitches, brick facades, green courtyards, and cosy streets. Together, these elements create a new and contemporary Øgade architecture that builds on the area’s inherent atmosphere to form a dynamic and varied expression.
Location: Aarhus C, DK
Architects: CEBRA
Client: Raundahl & Moesby
Office name: CEBRA + MBYland
Website: www.cebraarchitecture.dk www.mbyland.dk
Landscape
Architect/Designer: Mikkel Frost and Mette Bruun Yde
Project team: Rasmus Kruse, Asger Halvorsen, Bodil Veibæk
and Thomas Madsen.
Photography: Mikkel Frost and Gitte Hansen
Drone photo: Kasper Hornbæk
Engineer: Oluf Jørgensen
Size: 10.500 m² building and 5.500 m² landscape.
Opening: 2020