
爱倍儿是一所专注学龄前儿童高端早教的品牌机构,这个新的校区项目位于南京建邺区的大型商业综合体,辐射毗邻的众多居民住宅区。
Appleberry is a brand organization focusing on high-end early education for preschool children. This new campus project is located in alarge-scale commercial complex in Nanjing Jianye District, radiating many adjacent residential areas.
品牌主理人希望建立一个温暖积极的空间环境,基于寓教于乐的教育逻辑,培养孩子们丰富的认知兴趣。在一个无人为约束和障碍的环境里,为学龄前孩子打通娱乐和学习,从小培养出“如何学习”的能力。
The brand owner hopes to establish a warm and positive space environment, based on the educational logic of entertaining and entertaining, and cultivate children's rich cognitive interest. In an environment where no one is restrained and obstructed, it provides entertainment and learning for preschool children, and cultivates the ability of "how to learn" from an early age.
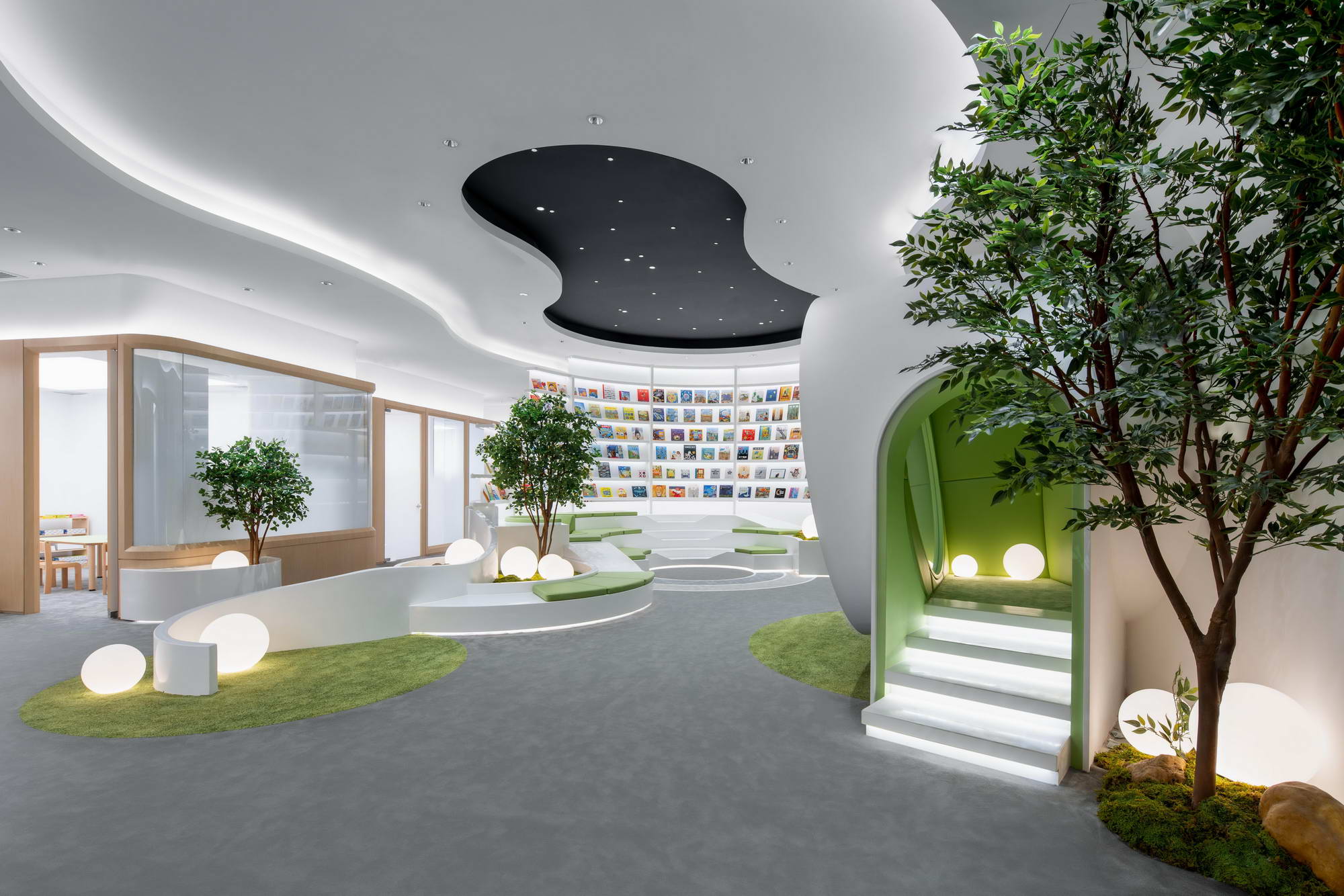
▲ 室内概览 Indoor overview
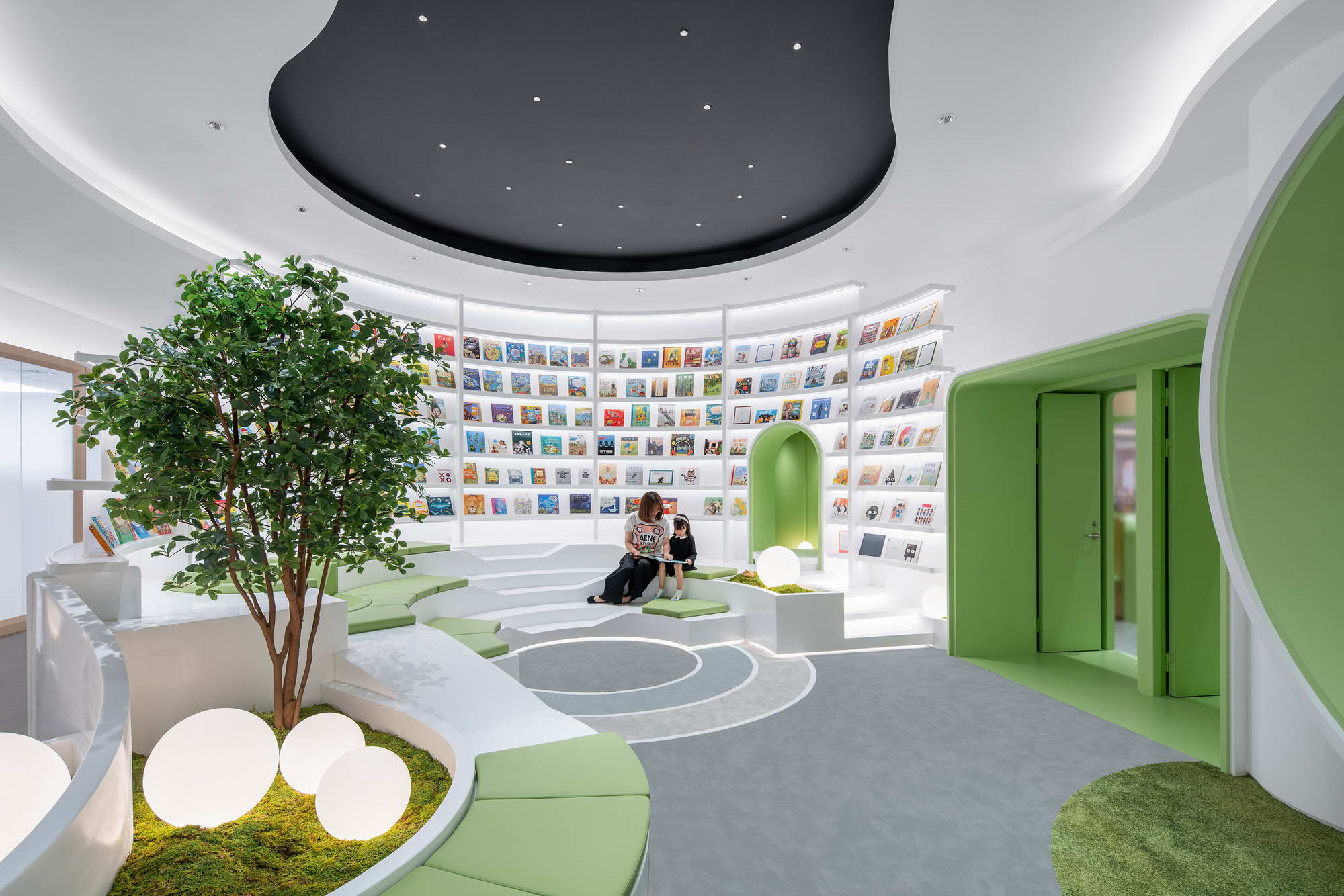
▲室内概览 Indoor overview
空间边界的风景 Landscape of Space Boundary
室内整体空间采用一种柔和的设计语言,以原木色,苹果绿与白色为主要色,在质感亲和的空间表层包裹下,创造一系列的空间模块,围绕孩童活动的多云化而展开。
The overall interior space adopts a soft design language, with raw wood colors, olive green and white as the main colors, and a series of spatial modules are created under the friendly texture of the space surface, which unfolds around the cloudiness of children's activities.
圆洞概念成为空间转换间的密道阀门,从外至内,柔曲的边界线条将空间元素串联成整体,清晰而明朗。入口的抽象木色曲线作为拉开神秘之旅的空间序幕,绿色的前台与等待区的包裹感,吸引着儿童的想象力和探索欲。
The round hole element becomes a dense valve between the space conversion. From the outside to the inside, the soft boundary lines connect the space elements into a whole, which is clear and clear. The abstract wood-colored curve at the entrance serves as the prelude to the mysterious journey. The olive-green reception desk and the enveloping sense of the waiting area attract children's imagination and desire for exploration.
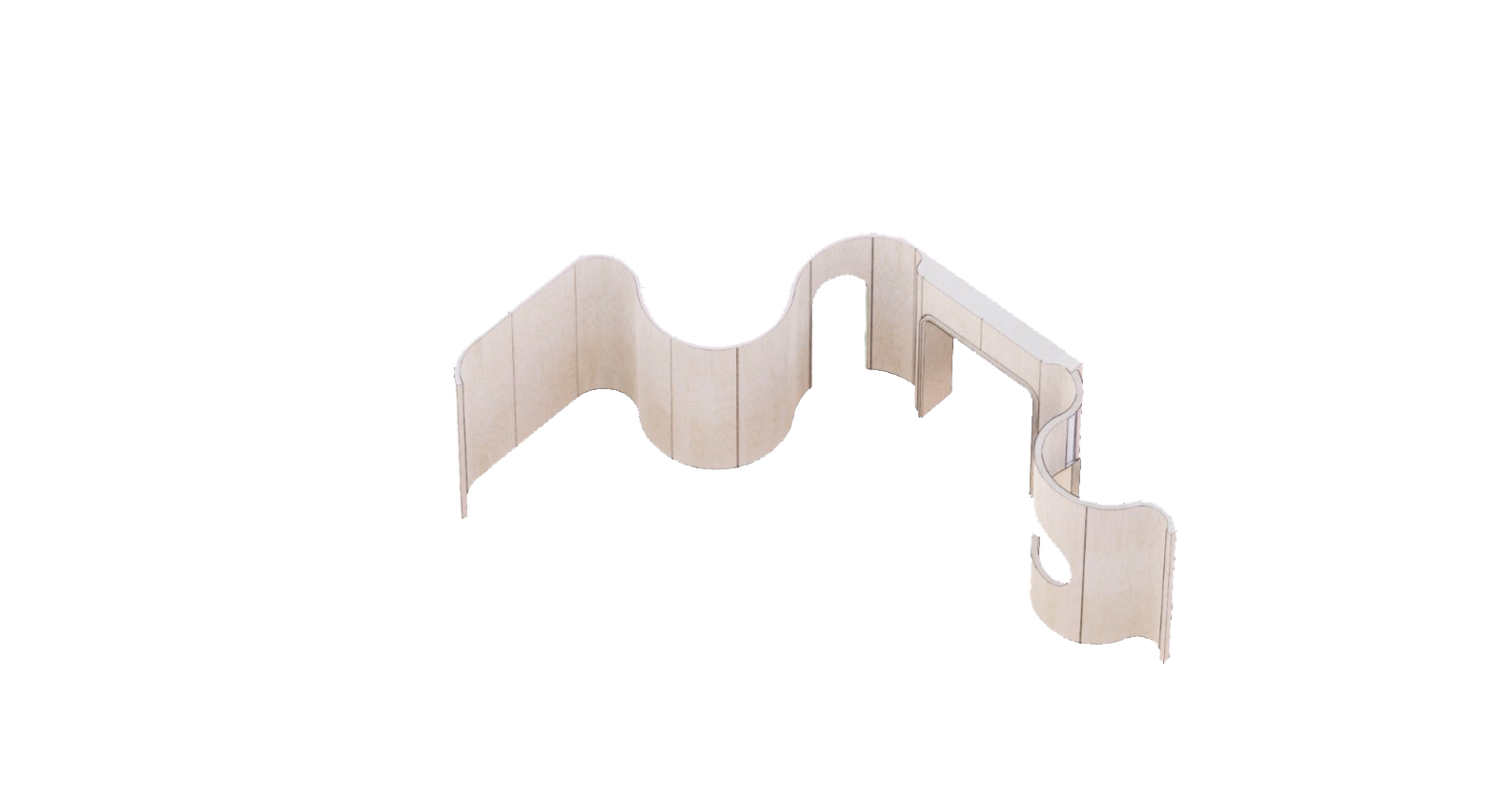
▲入门区域设计 Entry area design
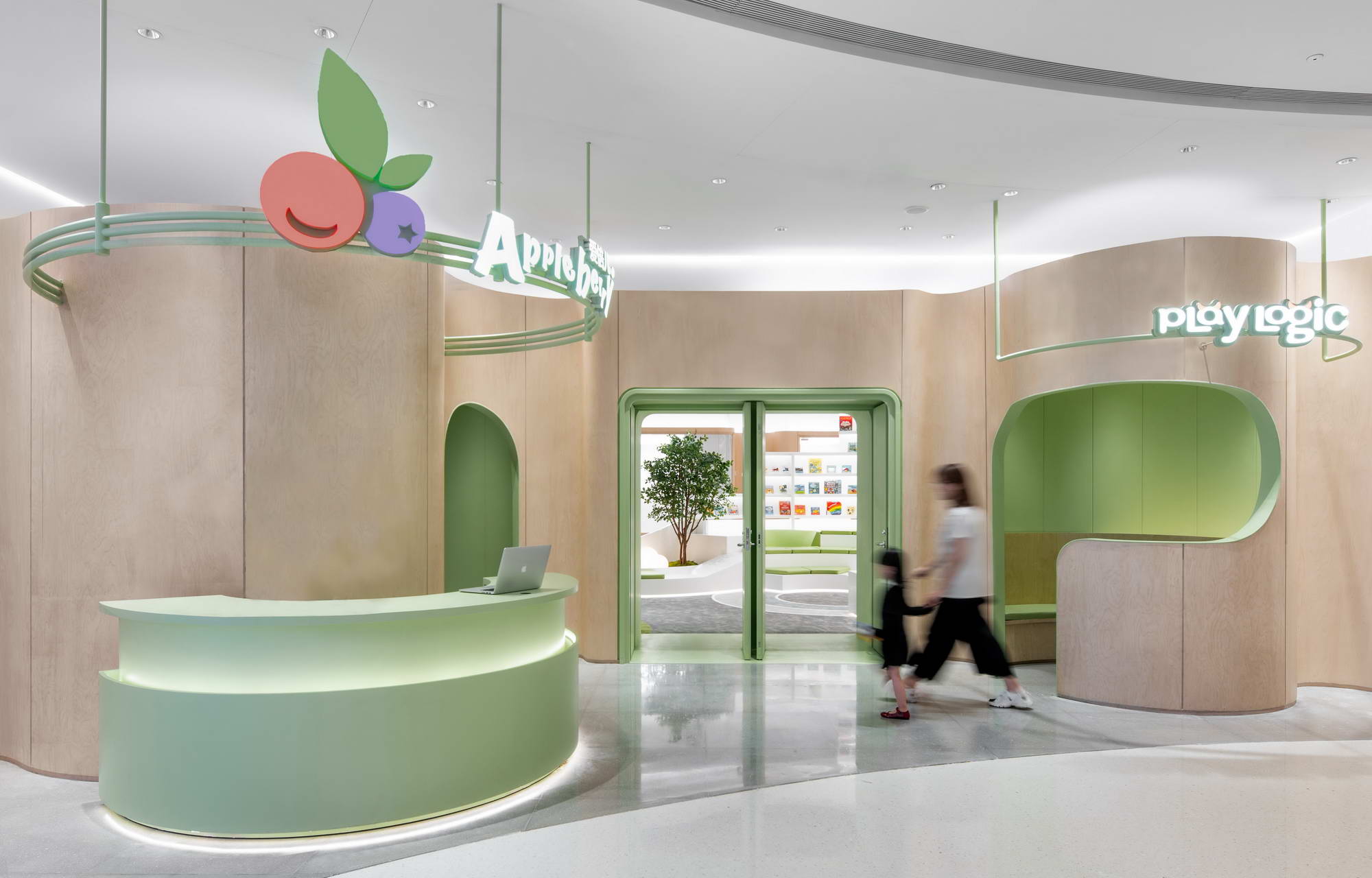
▲入口设计 Entry design
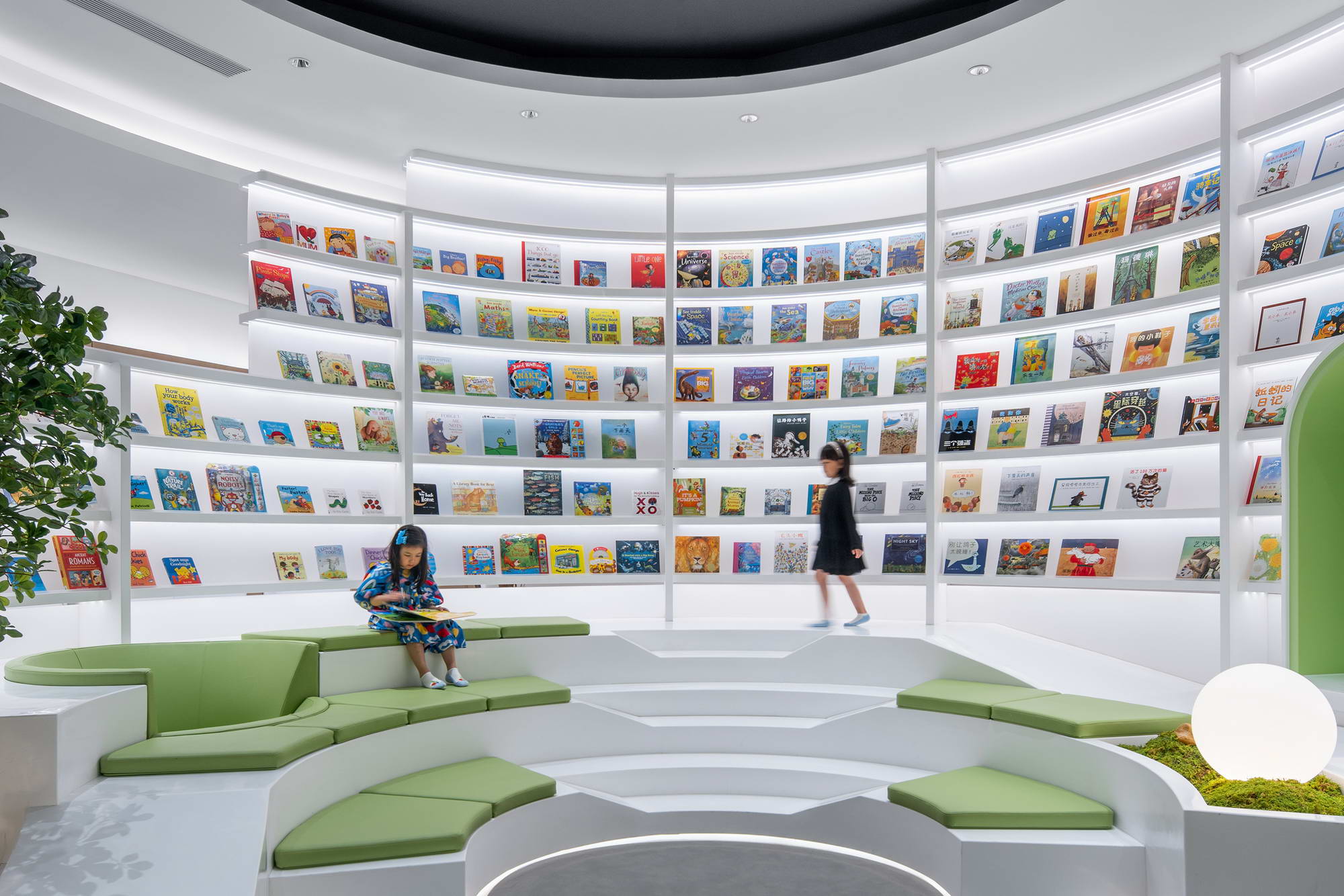
▲中央环形书架 Central ring bookshelf
书梯,星空与树洞 Book ladder, starry sky and tree hole
设计团队聚焦室内中心活动区域,打造通顶书架,错落设计的环形围架形成多功能的梯台区域,环梯书架延申到旁侧的“树洞”空间,与中心梯台区域做呼应,从休闲地毯,到组合梯台,再到树洞空间的延展,多层次地满足孩童的学习玩乐以及各类活动需求。
The design team focused on the central activity area of the interior,creating open-top bookshelves. The staggered design of circular enclosures forms a multifunctional terrace area. The circular ladder bookshelves extend to the side "tree hole" space, echoing the central terrace area. From casual carpets, to the combination of terraces, to the extension of the tree hole space, it meets the needs of children's learning, playing and various activities at multiple levels.
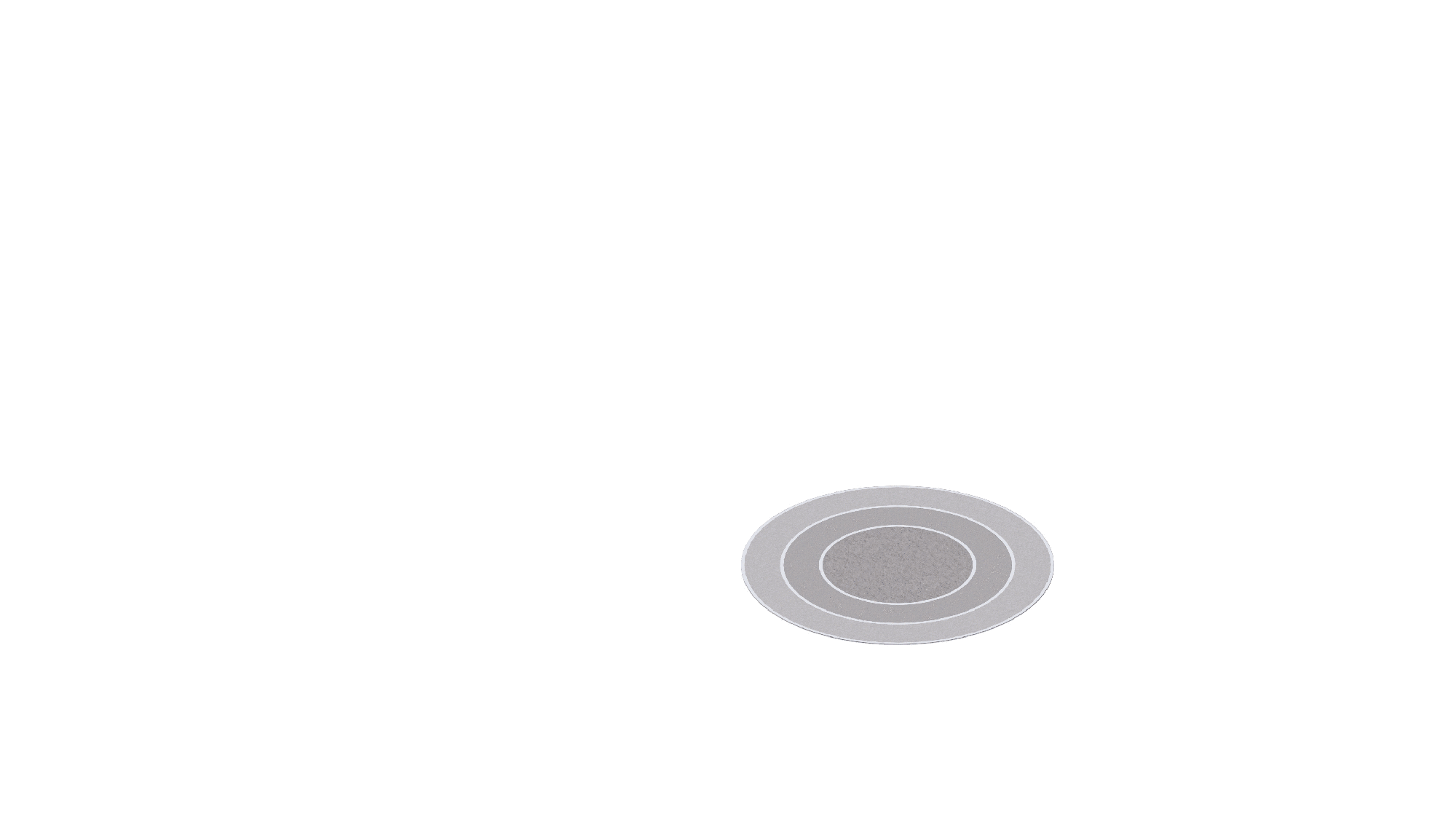
▲中央环形书架 Central ring bookshelf
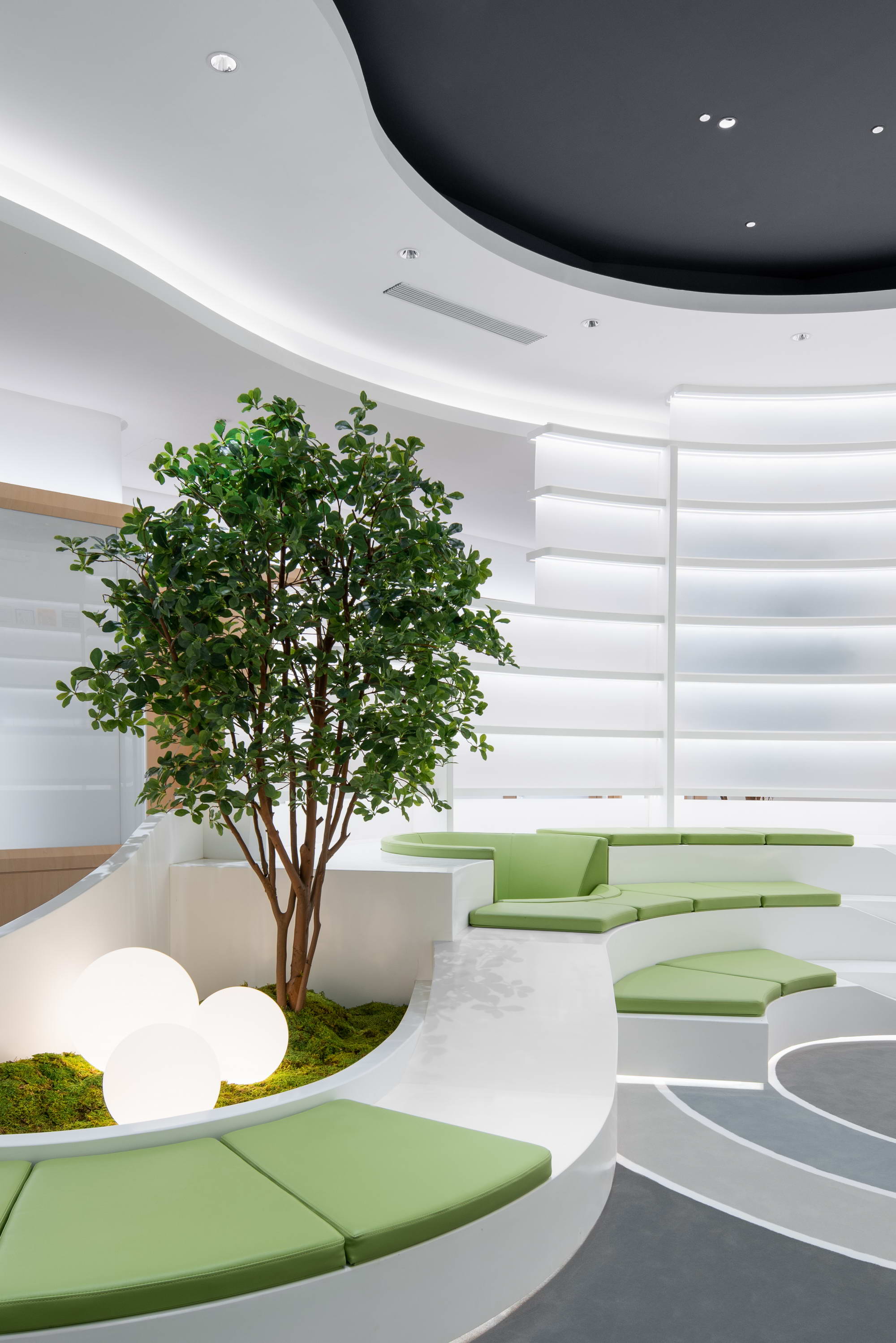
▲书架细节 Bookshelf details
景观绿植的点缀与球体采光相映衬,烘托这片阅读地带的柔和氛围。书架上的书籍亦随着孩童年纪的线性递增而有序地排列置架,在营建秩序感与氛围感平衡的同时,休憩区域亦充分保证儿童活动尺度的合理呈现。
The greenery of the landscape contrasts with the spherical lighting,which sets off the soft atmosphere of this reading zone. The books on the bookshelves are also arranged in an orderly manner with the linear increase of the childhood. While building a sense of order and a sense of atmosphere, the rest area also fully guarantees the reasonable presentation of the scale of children's activities.

▲书架细节 Bookshelf details
顶部采用星空意向的设计语言,与室内环境做包容性互衬,在这温柔方寸天地中,“手捧书籍,仰望星空”,亦是设计团队对孩子们最纯真的寄愿。
The top adopts the design language of starry sky intention to complement the indoor environment inclusively. In this gentle square inch of the world, "holding books and looking up at the stars" is the most innocent wish of the design team to the children.
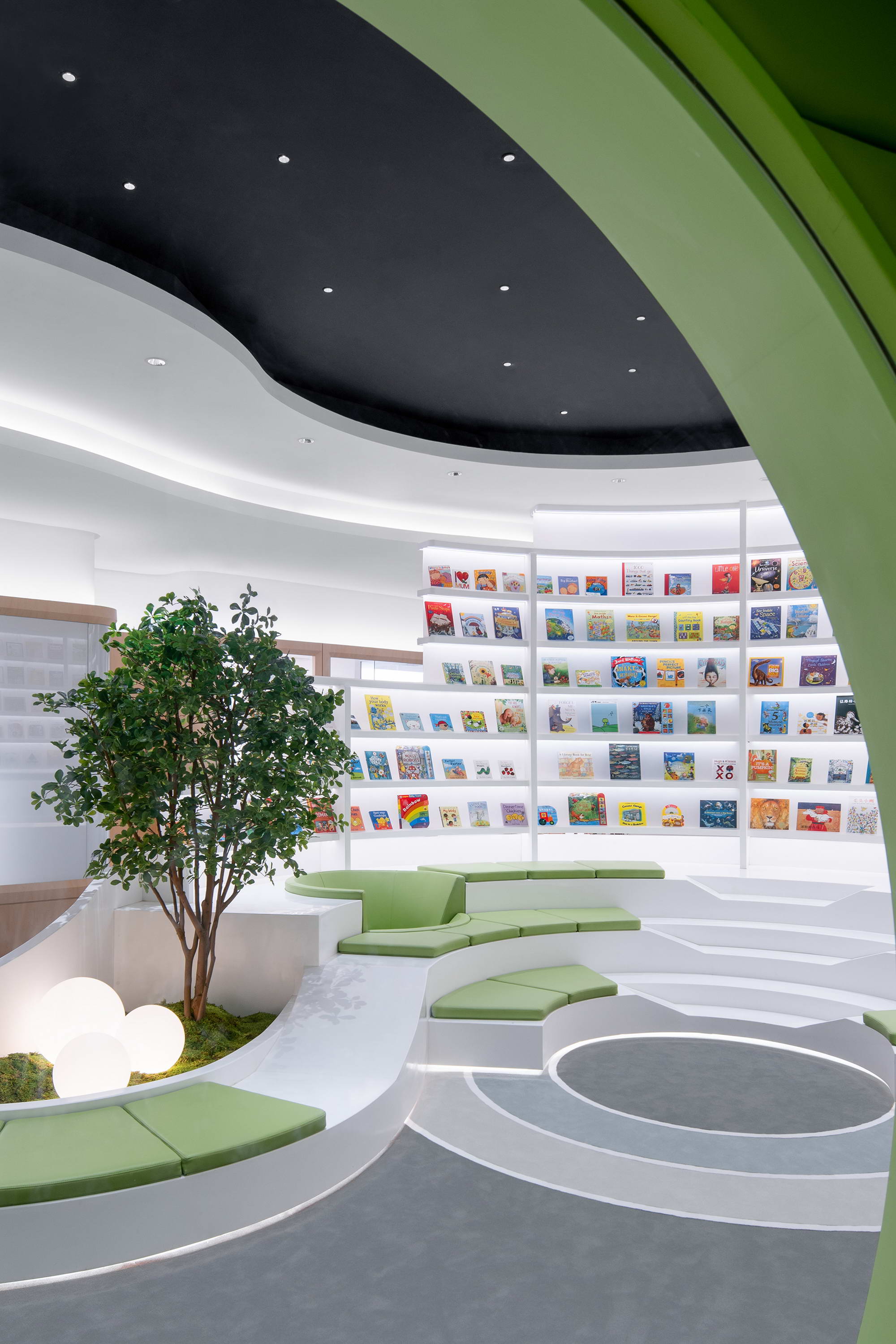 | 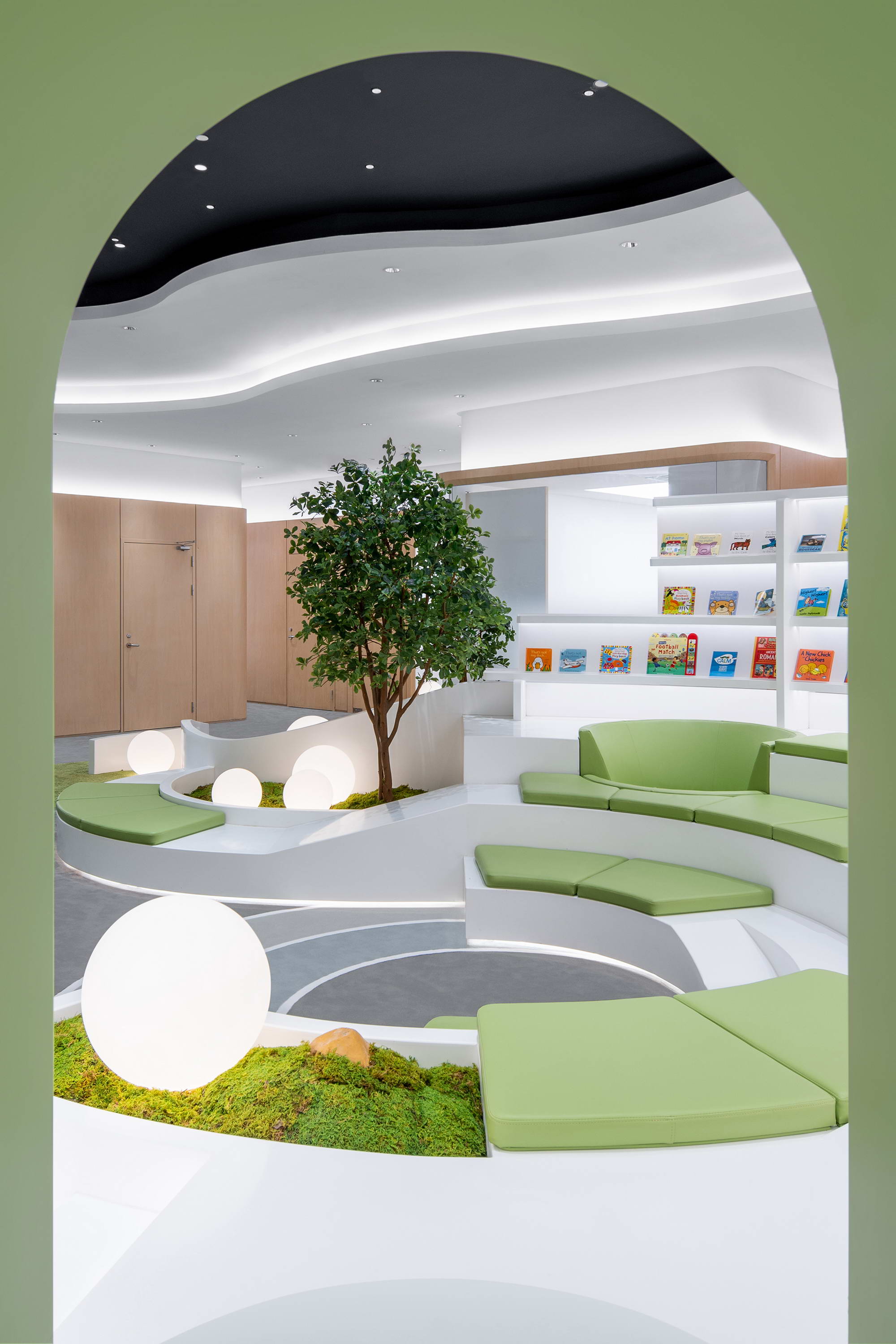 |
▲从树洞望向活动区 Looking at the activity area from the tree hole
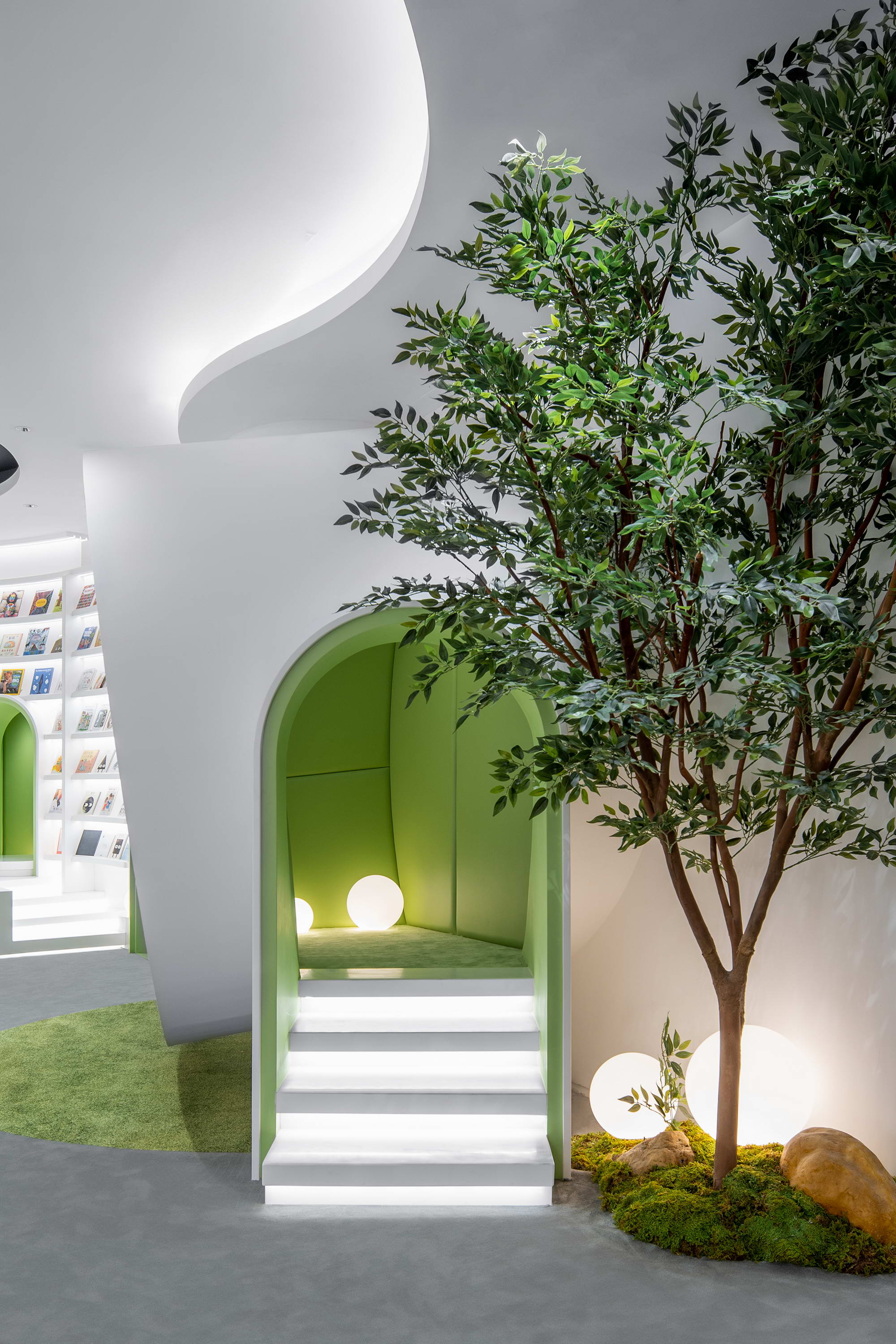
▲树屋细节 Tree house details
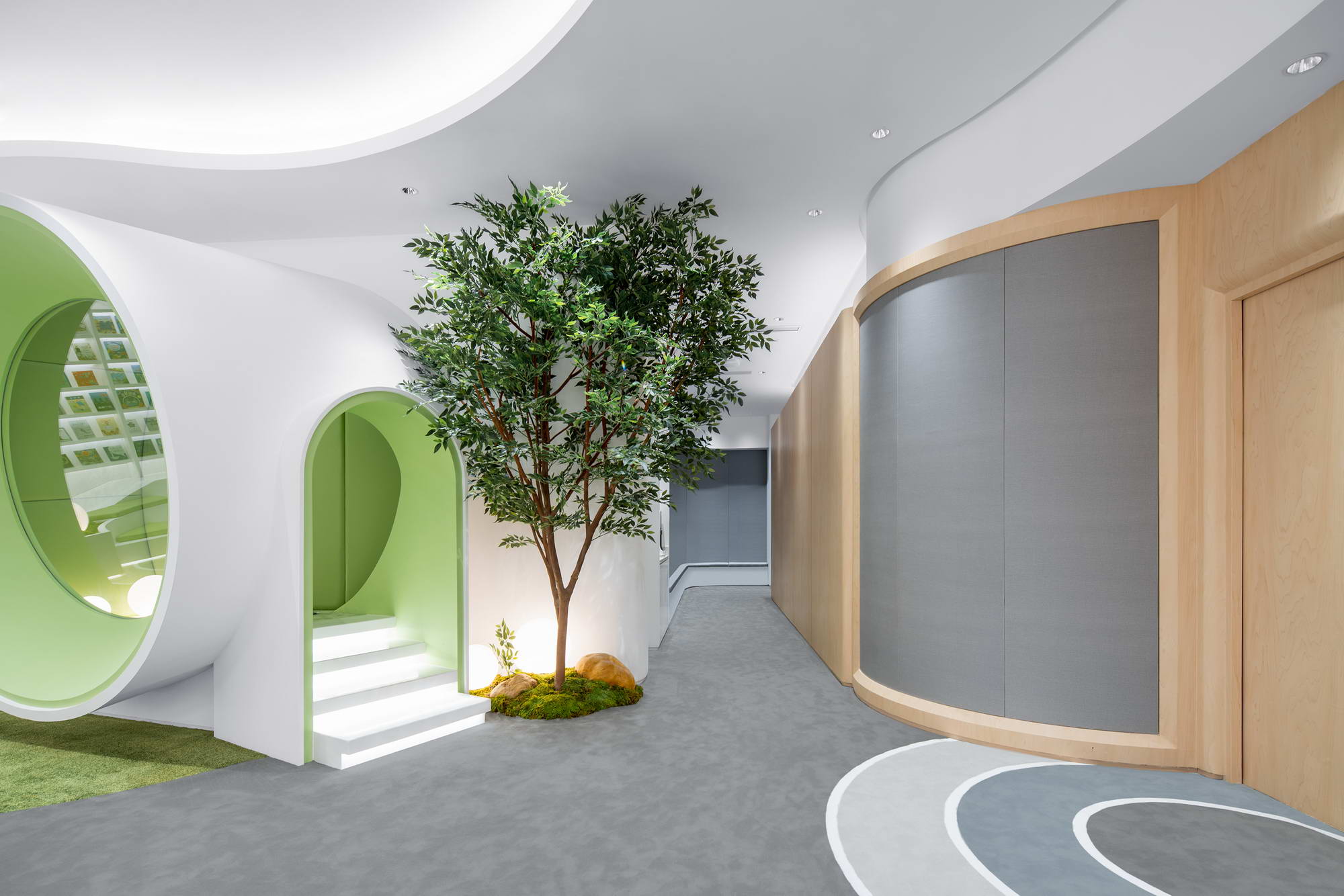
▲功能教室区域 Functional classroom area
身体尺度 Body size
功能教室围绕着中心活动区域布置,起伏的曲面引导成流动而明亮的隧道,从活动区的开放性,走向具体的认知空间,让趣味教学轻松自然地发生。
The functional classrooms are arranged around the central activity area, and the undulating curved surface guides into a flowing and bright tunnel. From the openness of the activity area to the specific cognitive space, interesting teaching can happen easily and naturally.
植物作为活动流线的景观点缀,简约舒适是空间氛围的注脚,所有空间尺度均依照孩童的身体视角展开,座凳、门洞、台阶、教学空间,在行为需求与身体尺度的基础上满足多元体验。
Plants serve as a landscape embellishment of the activity streamline.Simplicity and comfort are the footnote of the space atmosphere. All spatial scales are developed in accordance with the child's physical perspective.Seats, doorways, steps, and teaching spaces satisfy multiple experiences on the basis of behavioral needs and physical scales.
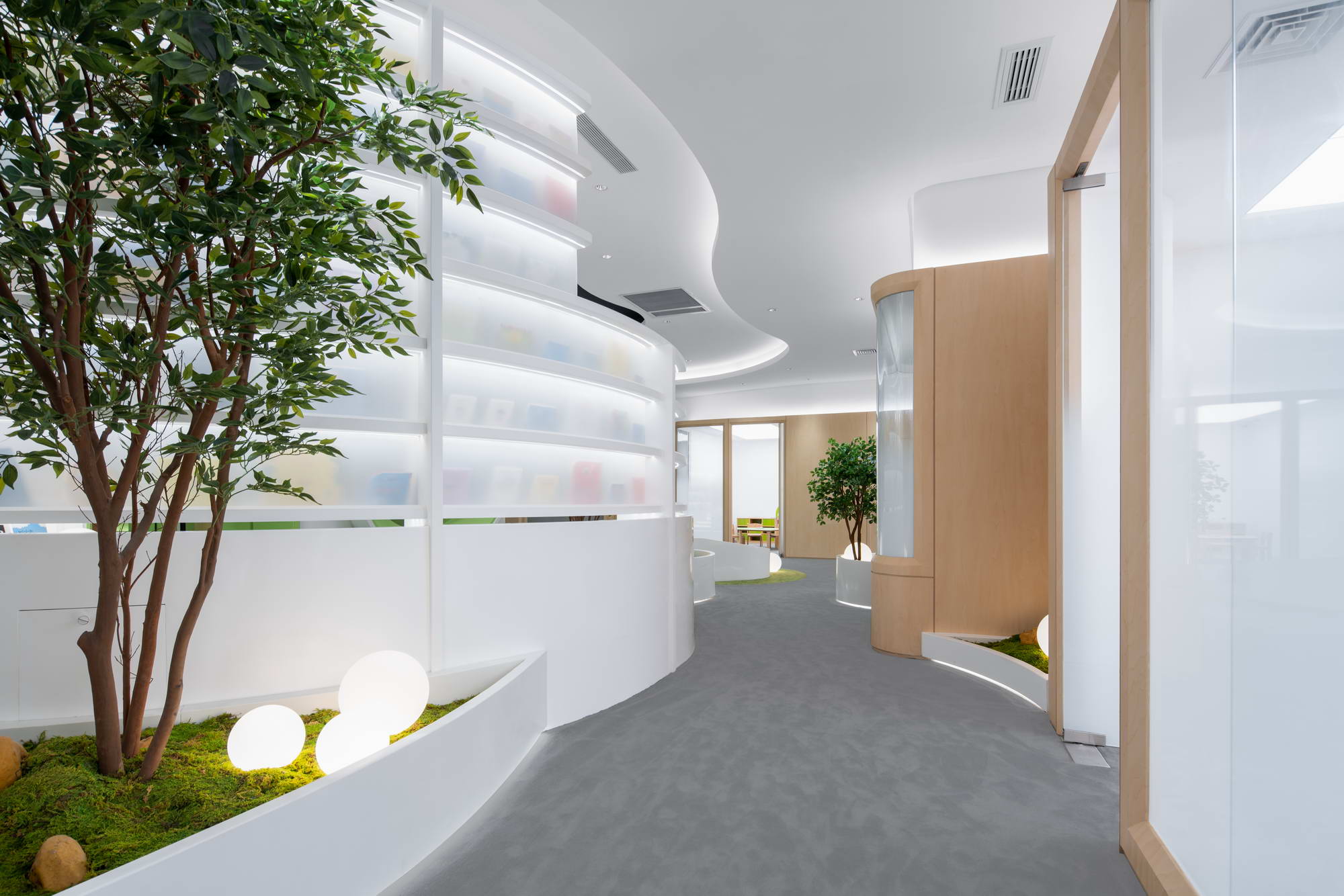
▲功能教室的起伏曲线立面 The undulating and curvilinear facade of the functional classroom
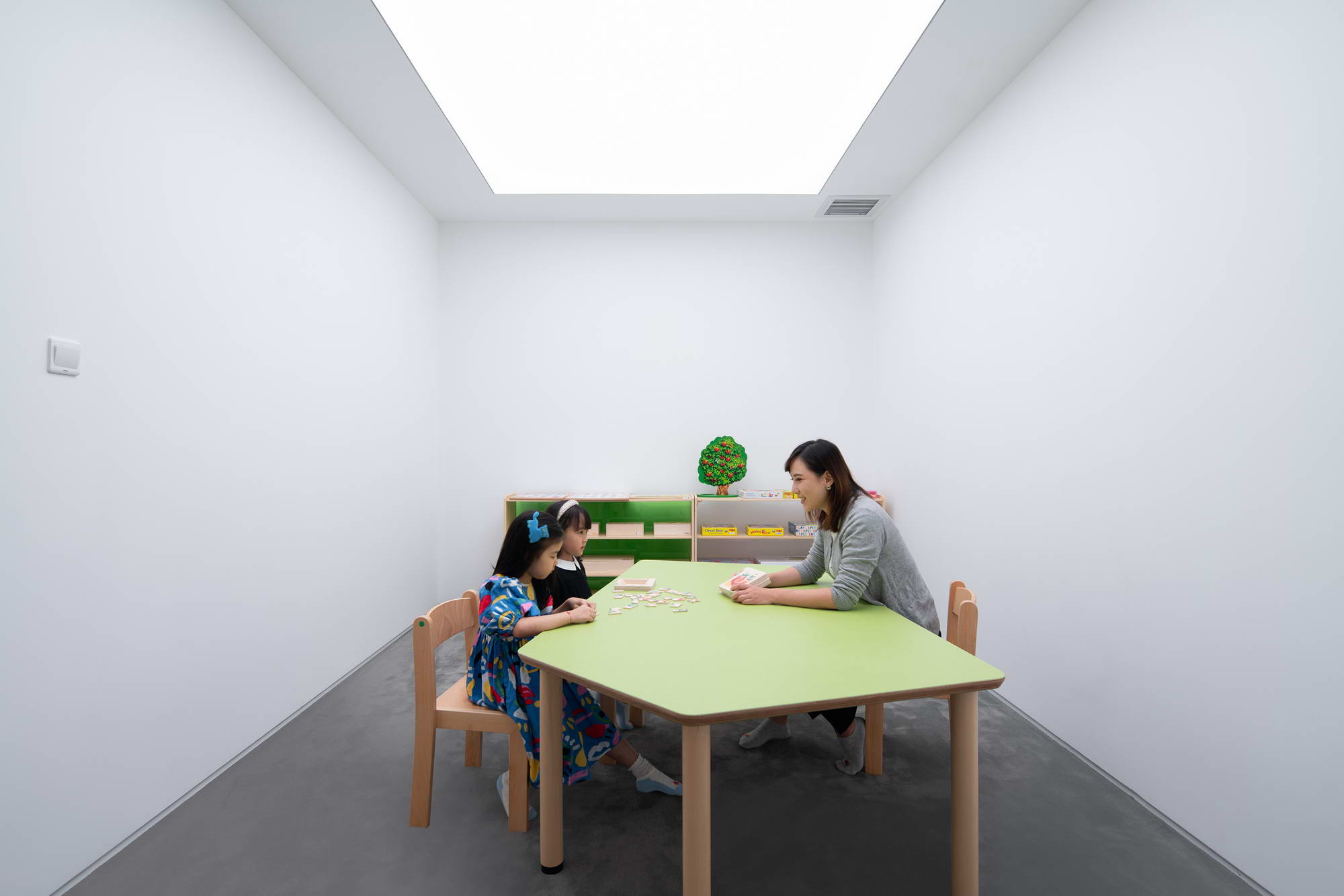
▲功能教室内部 Inside the functional classroom
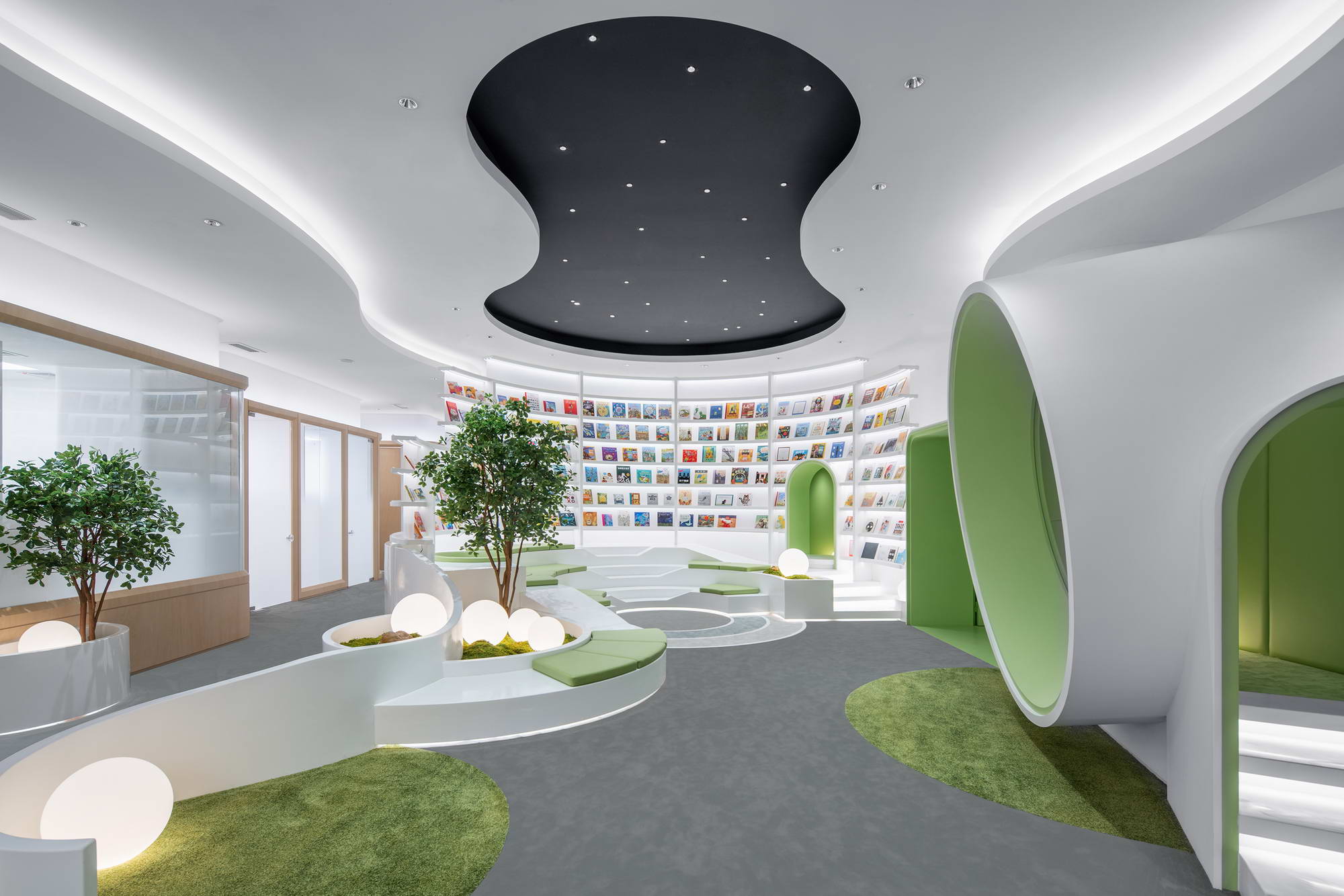
▲室内概览 Indoor overview
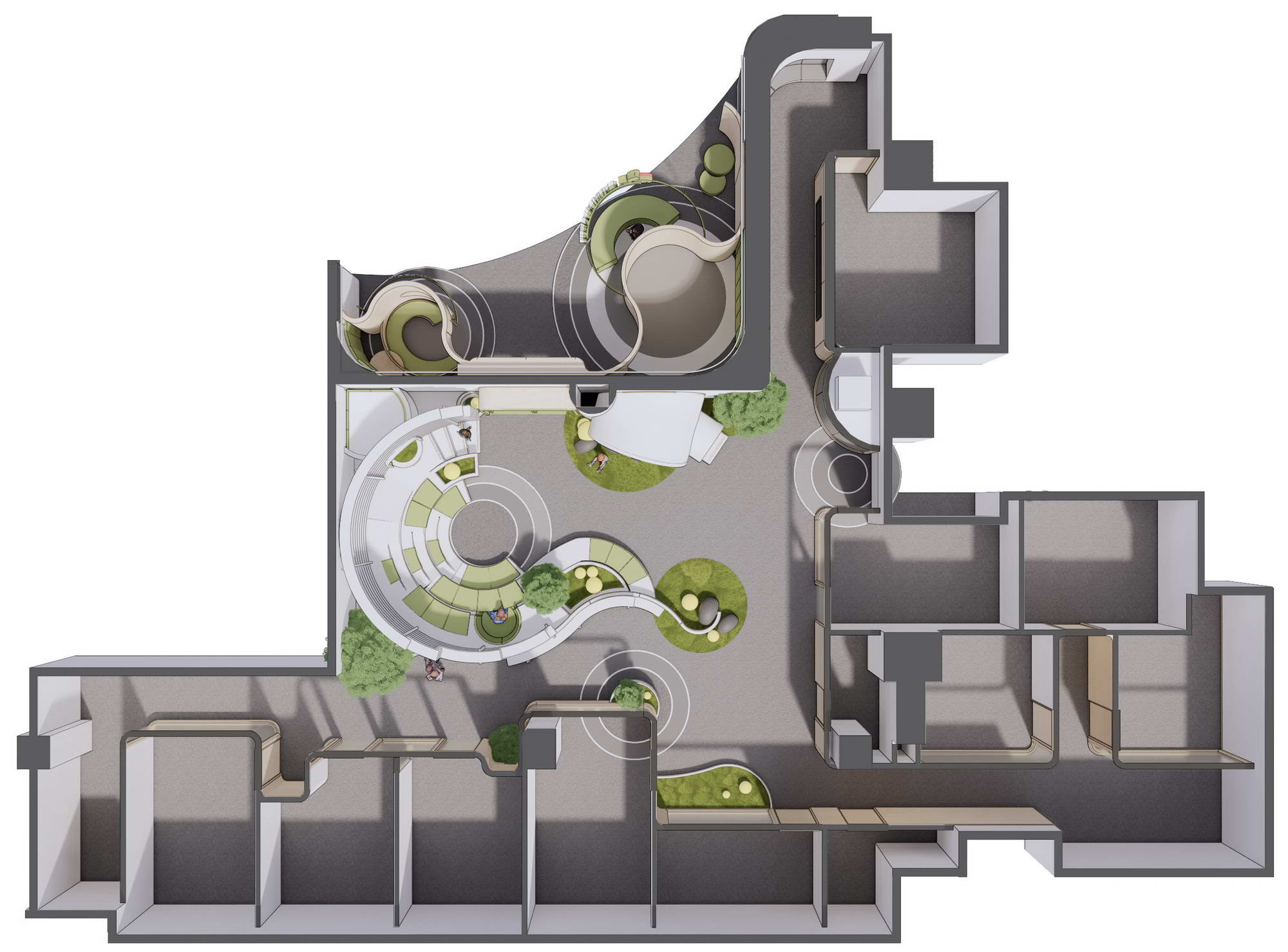
▲空间平面 Space plane
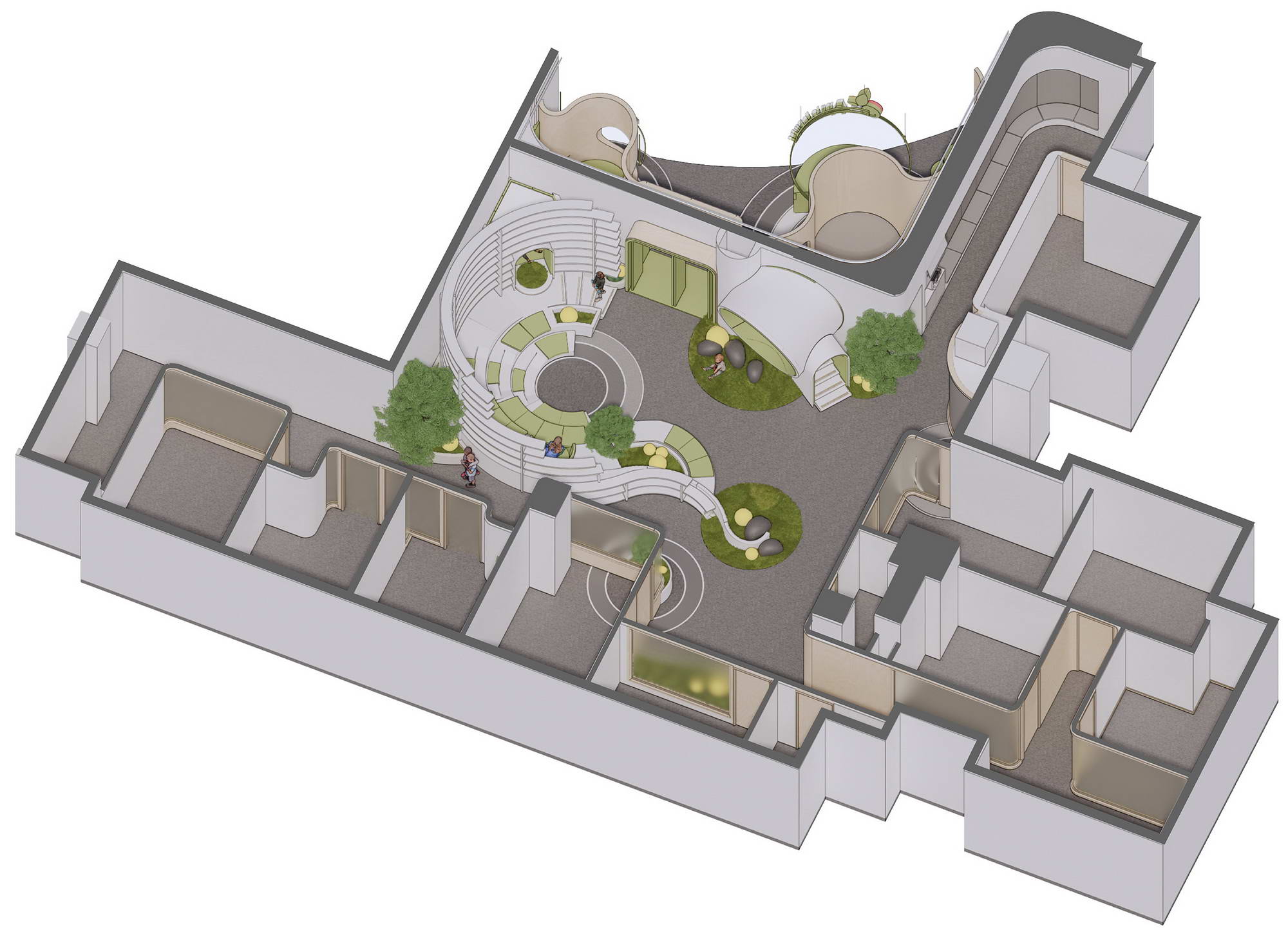
▲空间轴测 Axonometric space
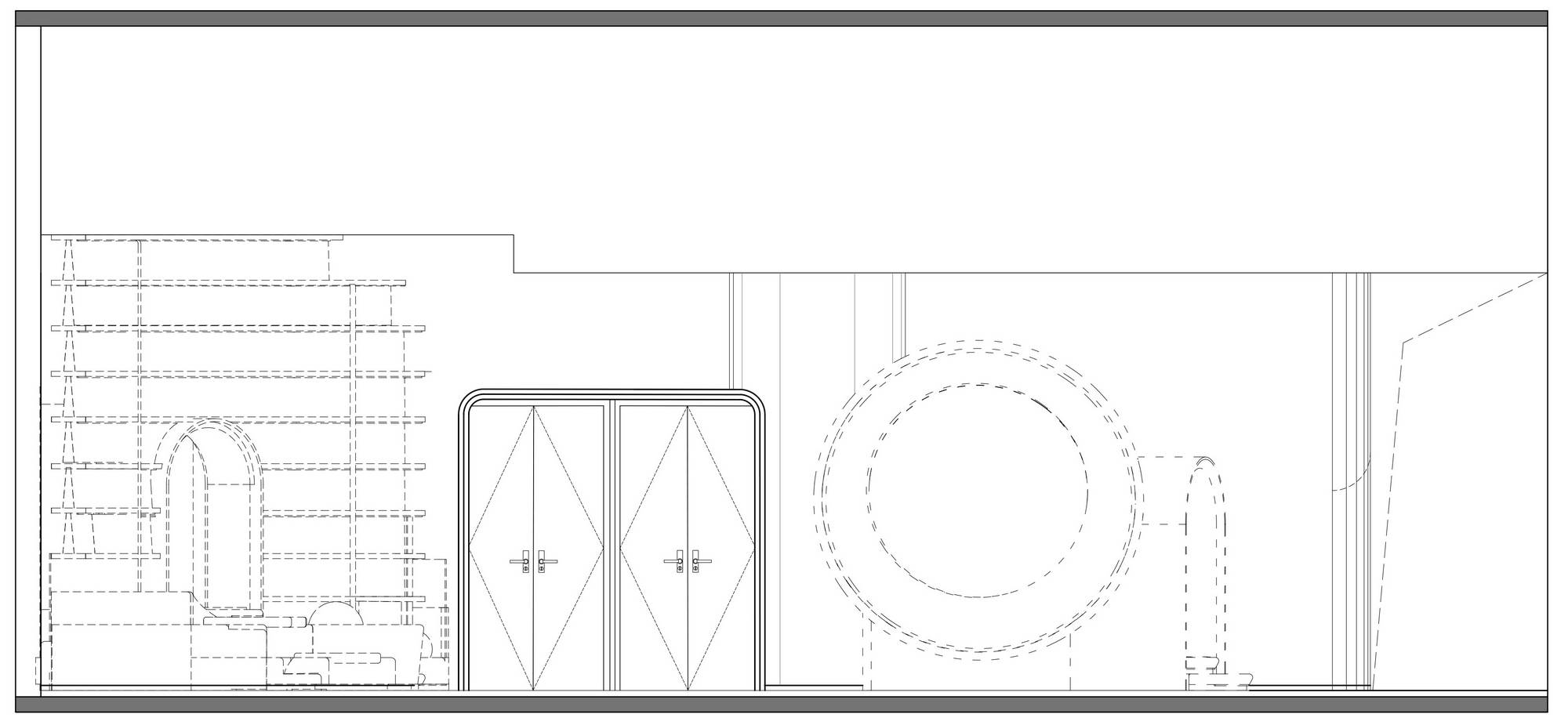
▲空间立面图 Space elevation
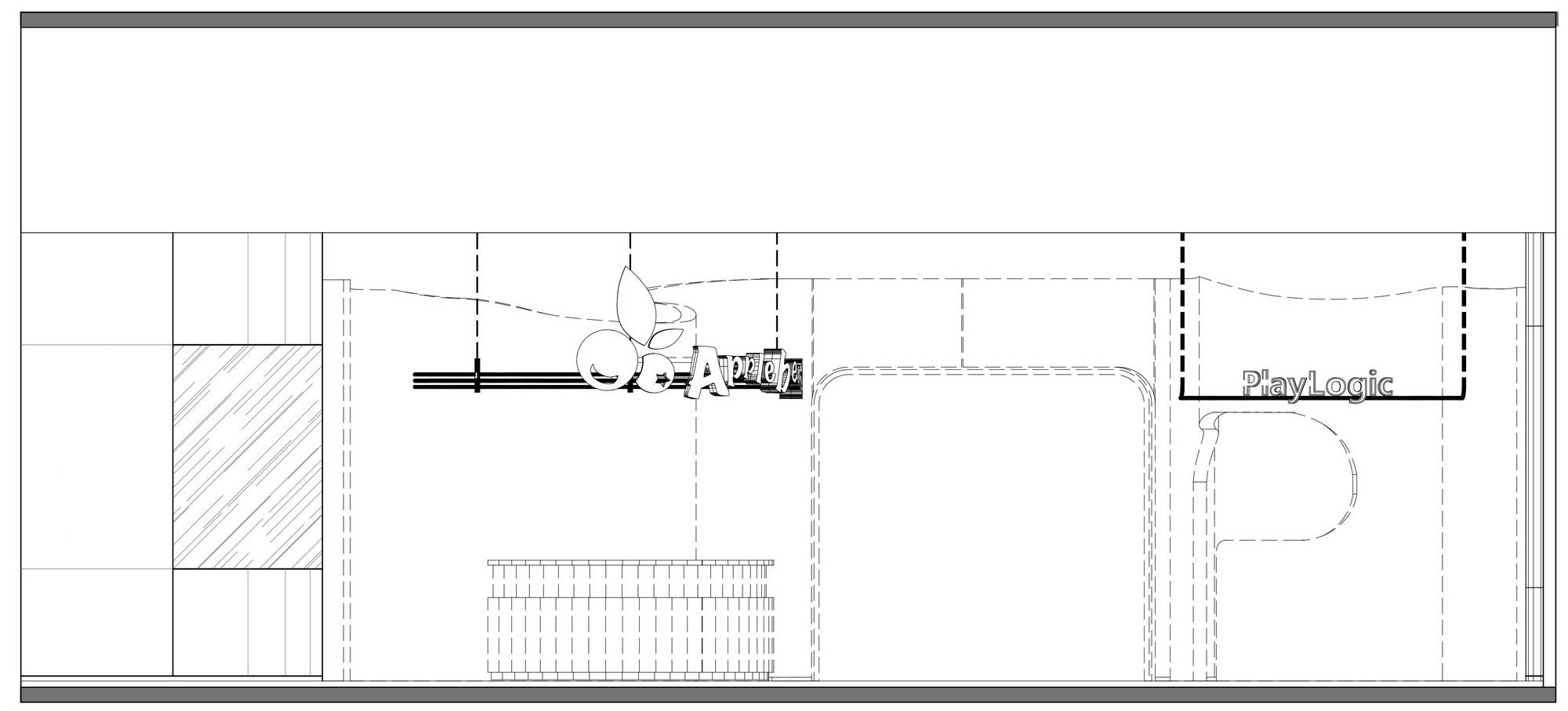
▲空间立面图 Space elevation

▲空间立面图 Space elevation
项目名称:爱倍儿
设计方:三厘社triostudio
公司网站:triostudio.cn
联系邮箱:lx@triostudio.cn
项目设计 & 完成年份:2021年
主创及设计团队:三厘社triostudio
项目地址:江苏南京
建筑面积:398平方米
摄影版权:CreatARImages
合作方:南京柏泉装饰
客:爱倍儿
品牌:HABA BFOM