
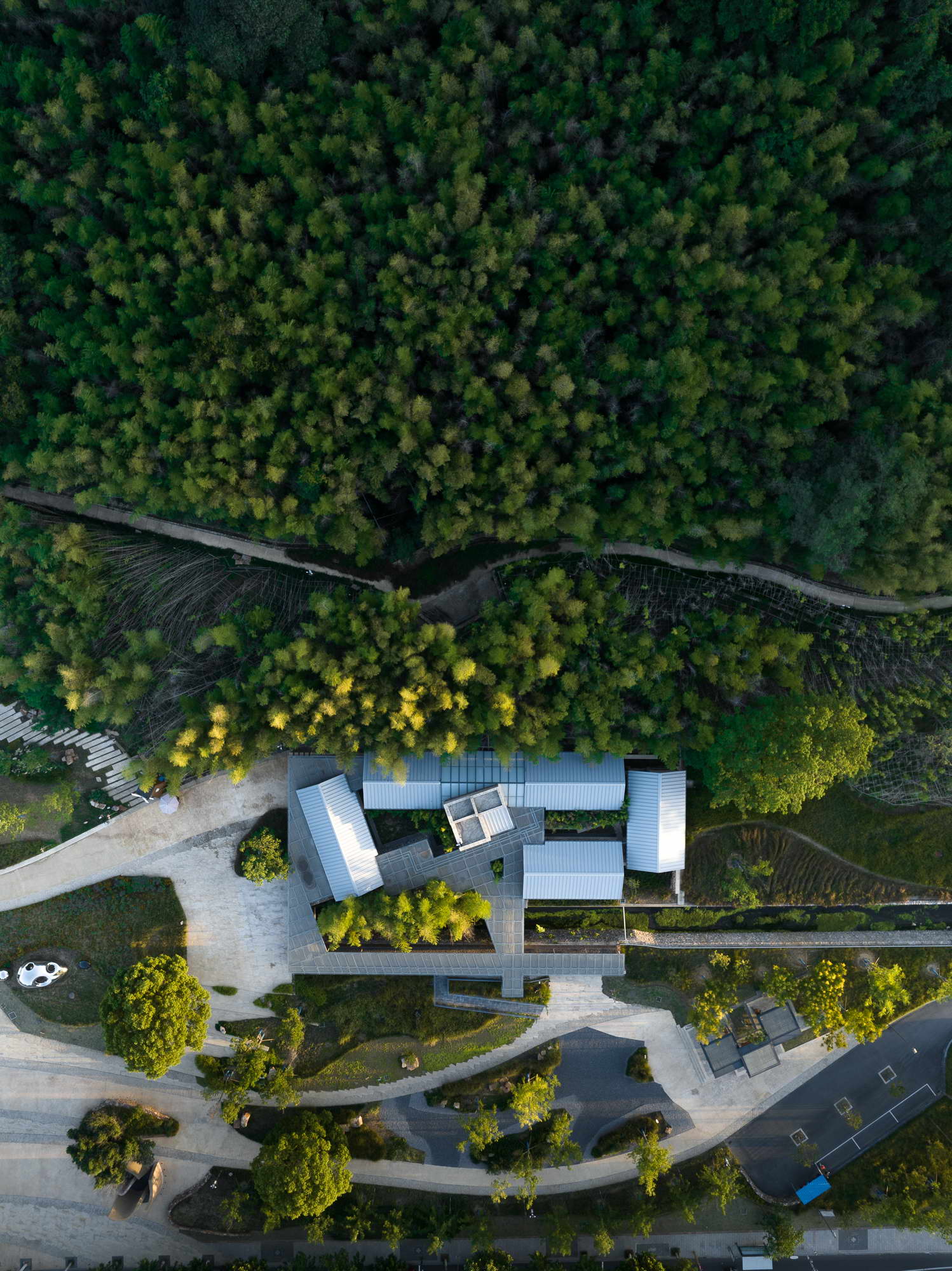
项目背景 Project Background
“就在这块空地盖个更大些的厕所吧。”——这就是2017年我被甲方带到这块场地上时得到的最初要求。
"Building a bigger restroom in this area."-This is the initial request I received when I was brought to this site by the first party in 2017.
南京汤山古猿人洞景区因发现古猿人遗址而闻名,一直是南京近郊的著名游览地。因为山脉地形的缘故,紧贴山脉的北坡有一条横贯东西的泄洪渠,这就是汤山的母亲河——汤水河的发源段。项目就位于山脉的北坡坡底、泄洪渠与城市道路之间仅剩的窄长地段,受制于局促的用地,景区一直饱受服务设施老旧的困扰。此次任务就是将原有景区停车场旁的简陋的售票处和管理办公,迁移到一渠之隔的稍大一些的场地中,并且配建一座景区公共卫生间。
Nanjing Tangshan Ancient Ape Cave Scenic Area is famous for the discovery of ancient ape ruins and has always been a famous tourist attraction in the suburbs of Nanjing. There is a flood channel that runs east and west on theorem slope of the mountain range because of the topography of the mountain range, which is the source section of the Tangshui River, the mother river of Tangshan. The project is located at the bottom of the northern slope of the mountain, the only narrow area left between the floodway and the city road. Limited by the cramped land use, the scenic area has been plagued by outdated service facilities issue. This project aims to move the humble ticket office and management office next to the original parking area of the scenic area to a larger site, and build a public restroom in the scenic area.

▲ 游客驿站与入口广场的关系Relationship between tourist service station and entrance square

▲ 紧靠着竹林的游客服务站Tourist service station close to bamboo forest
场所记忆 Thememoryoftheplace
迁建的售票处加上扩建的卫生间——这样“简配版”的任务书似乎让人无从下笔。能不能跳出眼前功能,找到一种更具有地域性特征和当代性价值的方式,让使用者在体验过程中获得对场地的印象呢?我们打算向场地上的“原住民”取经。
It seems that the simple assignment, namely, the relocated ticket office and the expanded toilet, is overwhelming. Is it possible to go beyond the immediate function and find a way with more regional characteristics and contemporary value, so that users can gain an impression of the venue during the experience? We intend to learn from the "indigenous people" on the site.
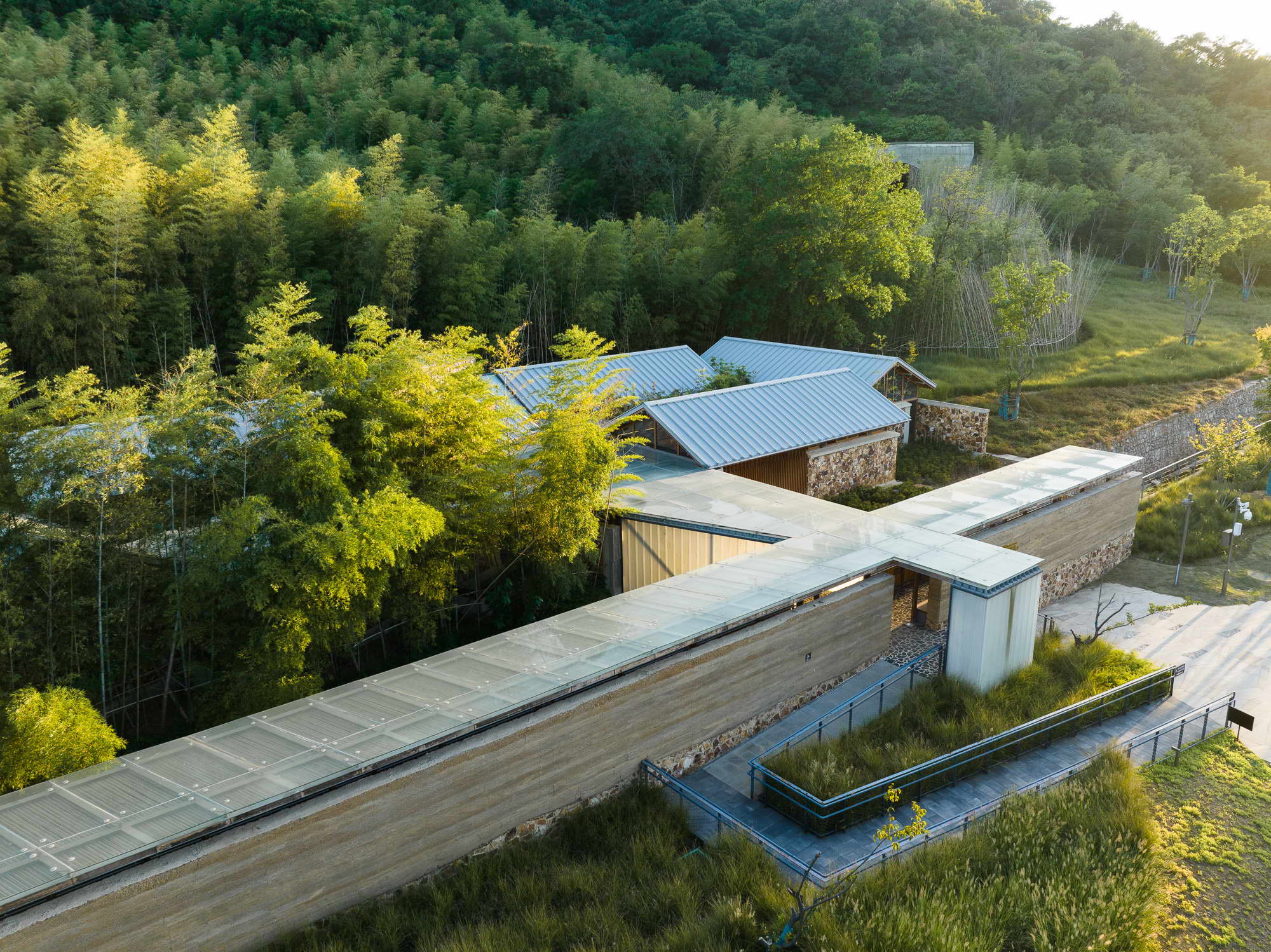
▲ 夯土墙上的入口Entrance to the long rammed earth wall
竹林和水渠是场地中最显著的、同时也是最平常的特征,尤其是水渠,由于防洪需要,两侧的渠壁采用较高的毛石挡墙,毛石上的青苔与水渍,在植物的掩映下让这沟壑仿佛是一处秘境。由于排洪渠在主入口广场转成地下涵道,所以几乎让人察觉不到它的存在。但是就在这不起眼的场地上却有两处给人留下了深刻印象的地方:一处是横跨在泄洪渠上的管理办公室,这种试图突破场地局限、实现跨越水渠的建造直白而鲜活;另一处是员工的电动自行车棚,由钢结构的柱、桁架拱,加上木檩条、木椽子组成的简练而清晰的结构形式,与四周透过的密林树干相得益彰。这两处人工痕迹透露出一个启示:自然之所以能够成为景致,是因为其在场地中与人产生了互动。
Bamboo forests and canals are the most significant and common features of the site, especially the canals. Due to the need for flood control, the walls on both sides are made of high rough stone retaining walls, moss and water stains on the rough stones, and the furrows seem to be a secret place under the shadow of plants. Since the drainage canal is converted into an underground bypass in the main entrance square, its presence is almost imperceptible. But there are two impressive places on this humble site: one is the management office across the flood channel, which is a straightforward and vivid attempt to break through the limitations of the site and achieve the construction of crossing the canal; The other is the employee's e-bike shed, which consists of steel columns, truss arches, and wooden purlins and rafters in a simple and clear structure, which complements the forest passing through the surrounding area. These two artificial traces reveal a revelation: nature is a landscape because it interacts with people in the venue.
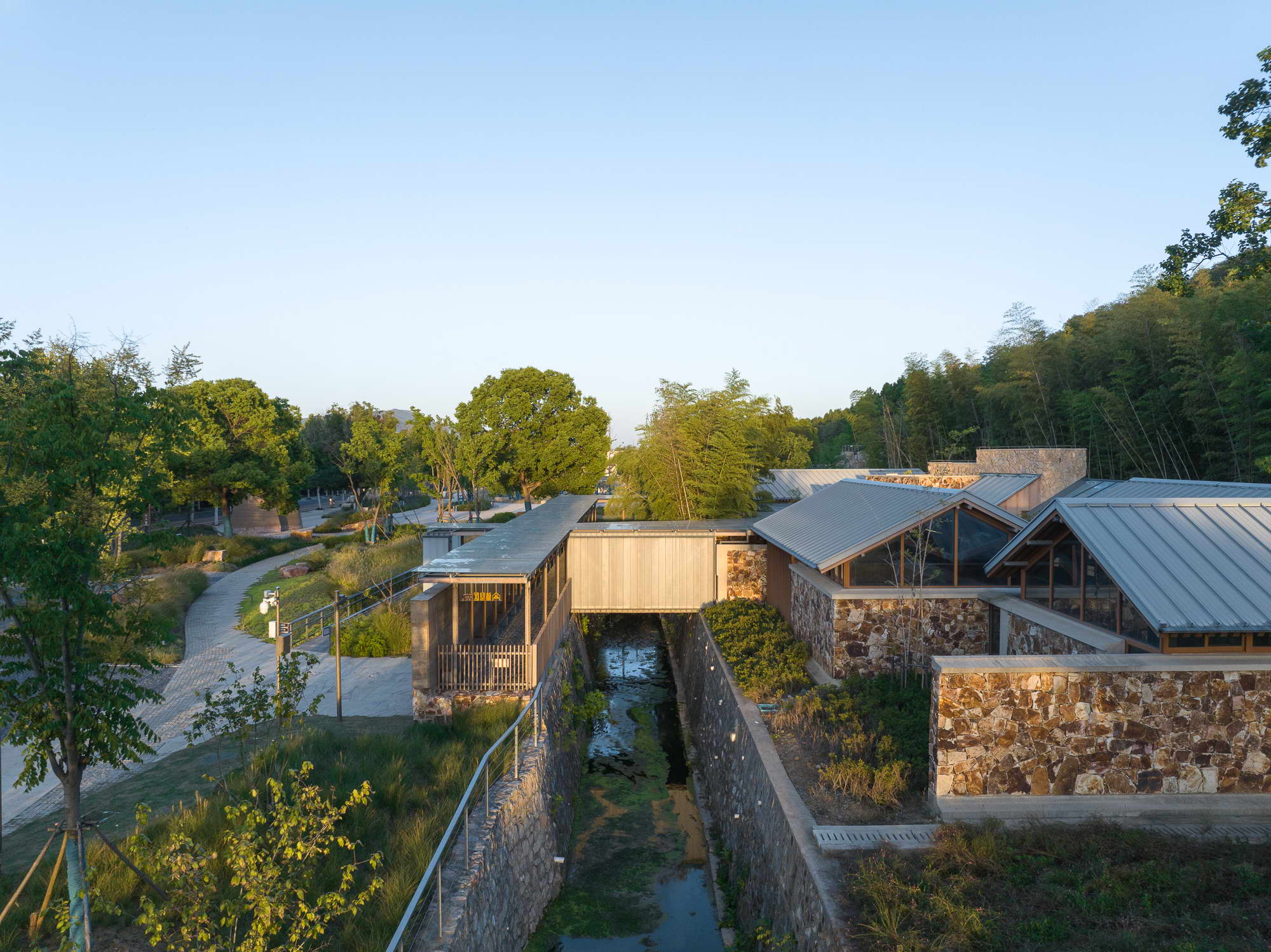
▲ 水渠成为设计元素之一The canal becomes one of the design elements
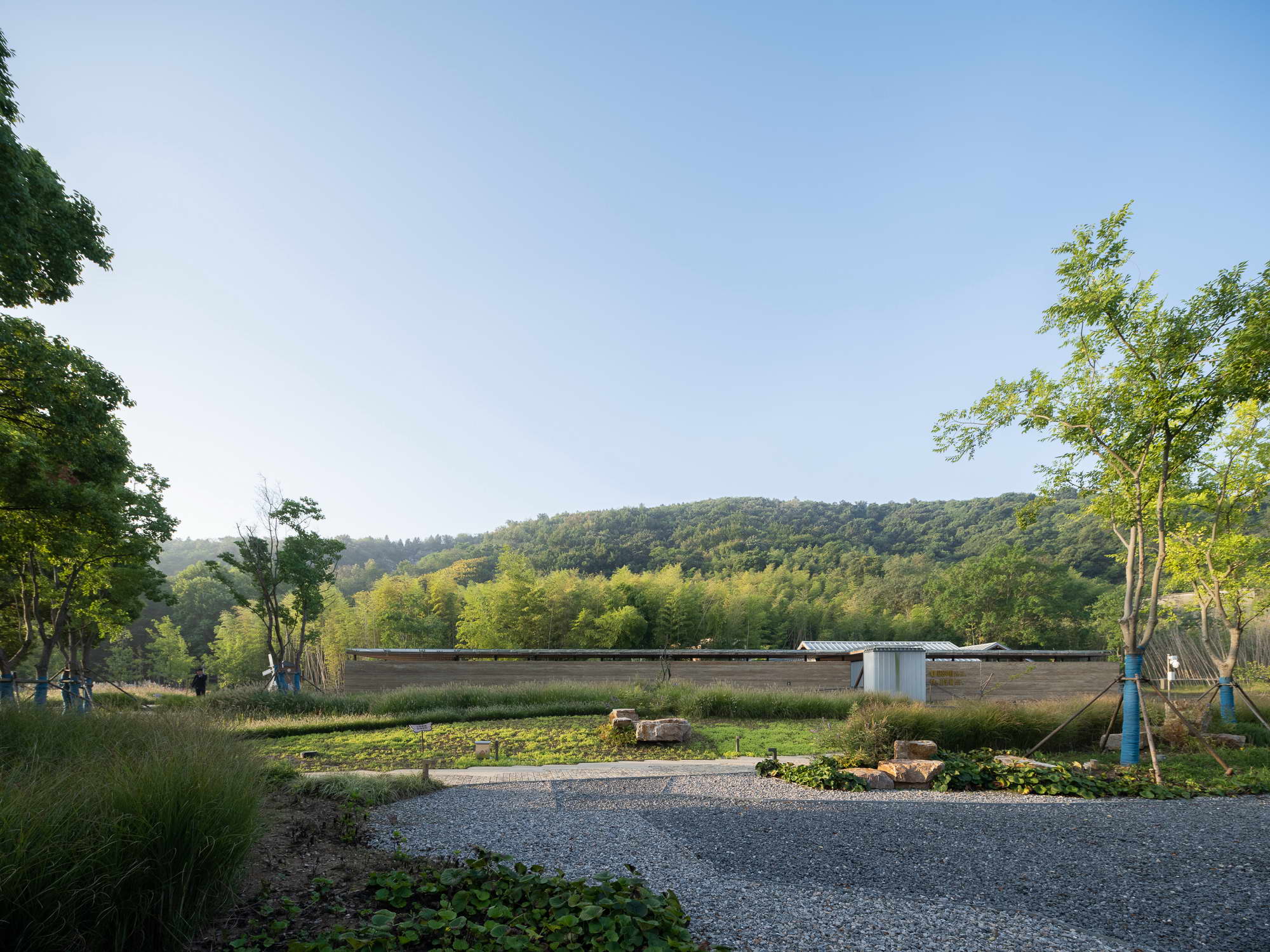
▲ 建筑的外观仿佛只是山脚下一道长长的夯土墙The building looks like a long rammed earth wall at the foot of the mountain
因此设计团队决定将这些浓缩了场所使用记忆的空间形式,重新“讲述”给新的使用者,而由此形成的空间,是使用者通过身体完成对场所记忆的体验。
Therefore, the design team decided to retell these spatial forms that condensed the memory of the place to new users, and the resulting space is the users’ experience of place memory through themselves.

▲ 建筑位于入口广场和停车场之间The building is located between the entrance square and the parking lot
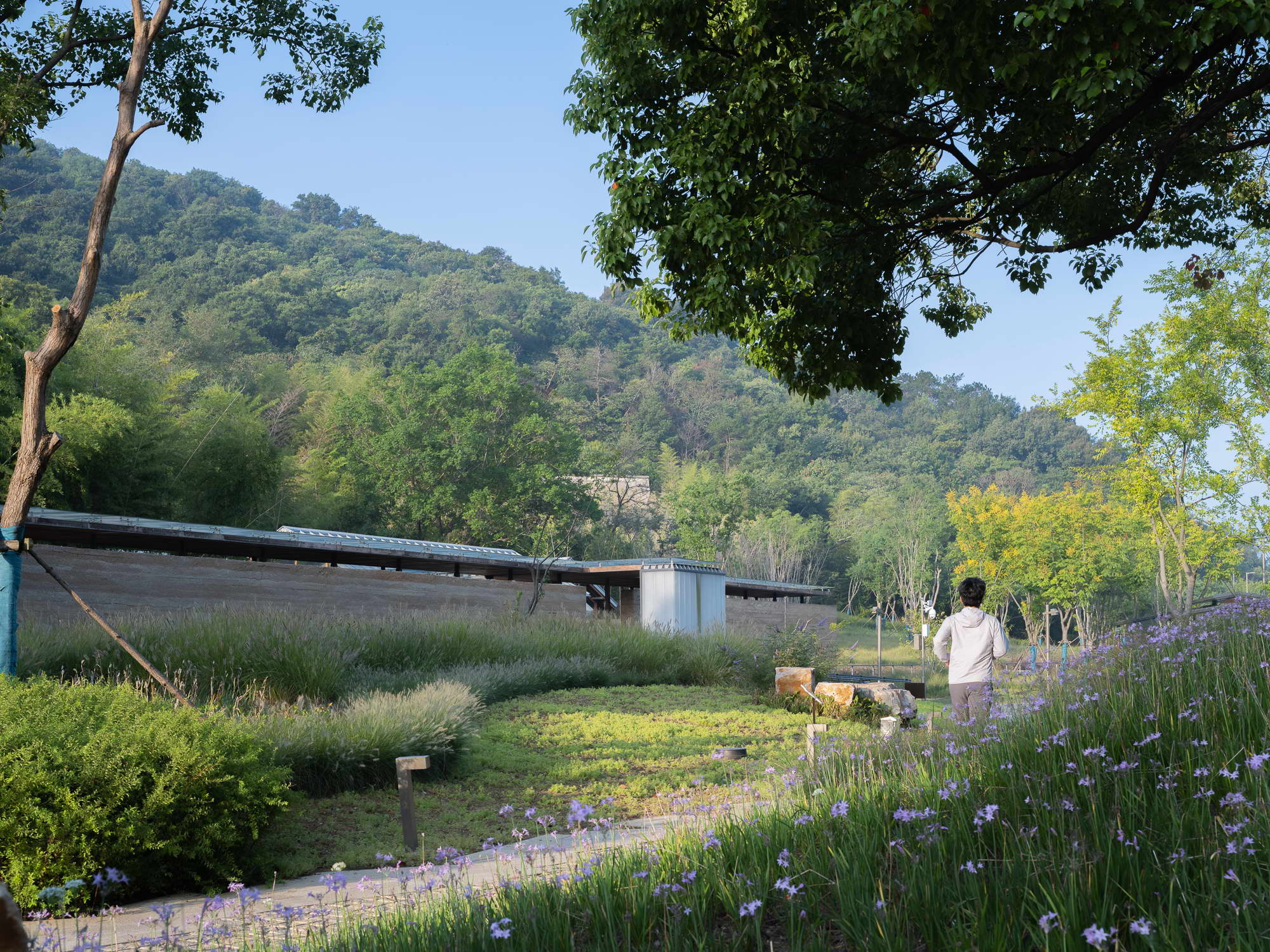
▲ 缝隙和入口暗示着后面建筑的存在Gaps and entrances imply the existence of buildings behind
秩序与方向 Order and Direction
经过现场调查,我们判断出这块场地上存在两个来向的行为流线:一种是跨越渠的流线,主要是来自停车场的人群进入场地;另一种是来自景区主入口广场的人群进入场地。这两种近乎垂直的流线从头到尾不过20米,它们怎么才能在这块有限的场地上产生有趣的交织?我们在设计中充分利用了沟渠和临渠的一簇竹丛,并且借鉴园林中的折廊手法,通过转折、遮掩等手法,在平行于渠的方向上创造出了三条流线,分别是沿渠北侧的休息等候流线,沿渠南侧的通往卫生间的流线,以及贴近竹林的内部办公流线。为了响应来自景区入口来向的流线,建筑的一些体量在东西方向做了一个小角度的扭转,从而产生出一些方向感模糊的空间,不同秩序的建筑体量间的碰撞,在某种程度上也干扰了游人对空间秩序的感知,从而产生出别样的体验感。
After on-site investigation, we judged that there are two pedestrian streamline on this site: one is across the canal, it was mainly the crowd from the parking area that entered the site; The other is the crowd from the main entrance square of the scenic spot entering the venue. How can these two near-vertical streamlines be only 20 meters from end to end to create an interesting interweaving on this limited field? In the design, we made full use of the cluster of bamboo bushes in the ditch and the canal, and uses the method of folding gallery in the garden that using twisting, masking to create three streamlines parallel to the canal. The three of them are the rest and waiting streamline in the north side of the canal, the streamline to the toilet along the south side of the canal, and the internal office streamline close to the bamboo forest respectively. In response to the streamline from the entrance of the scenic spot, some of the volume of the building has been twisted at a small angle in the east-west direction, resulting in some space with a blurred sense of direction, and the collision between the building volumes of different orders also interferes with visitors' perception of spatial order to some extent, thus producing a different sense of experience.
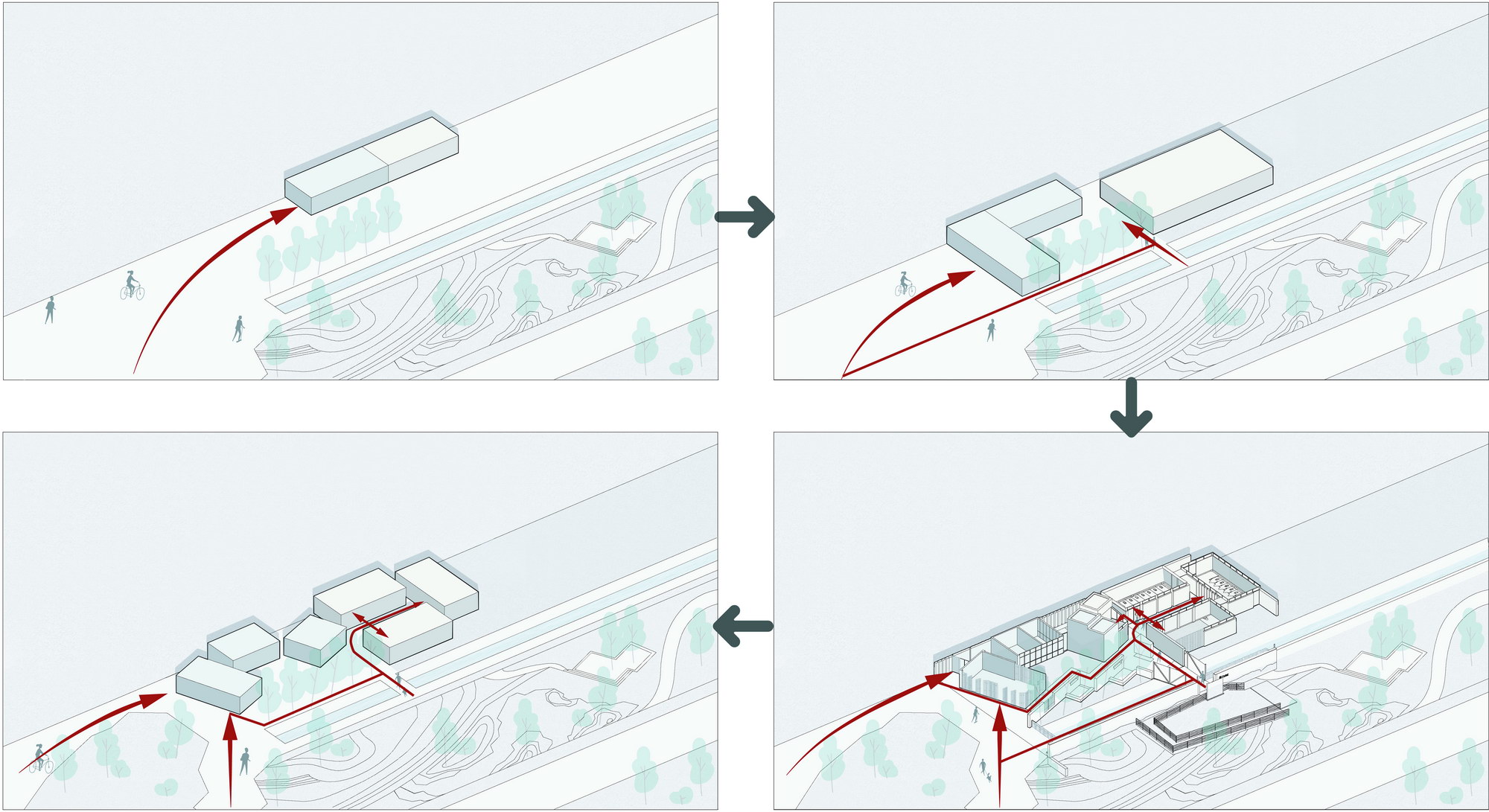
▲ 建筑形体分析Building shape analysis
渠 canal
渠这个元素,原本在场地中是一个被忽视的配角。但如果能让人与之互动,那渠便有了成为景致的可能。设计围绕着渠创造出多种能被使用的空间:在渠转为涵洞的端头,使用者可以看到渠的全貌以及掩映在植物中的建筑空间;在顺渠的钢廊下,一排长椅倚靠在长长的土墙根下,渠成为被观赏的对象;而在对岸保留的竹丛下,有两处供人休憩的拐角坐凳,午后于此躺卧小憩甚是惬意;而跨越渠,依靠的是一个灯笼状的廊桥,这个形式是对之前跨在渠上的管理用房的呼应,这个由钢和U型玻璃构成的廊桥模糊了人的方向感和空间感,跨过这道渠仿佛进入到了有点陌生的场域。就好像第一次扒开灌木丛看到的秘境一般,我也希望带给后来使用者的,不是一眼看透的无趣。
The element of canal was originally a neglected supporting role in the field. But the canal will become a landscape if people can interact with it. The design creates a variety of spaces around the canal that can be used: at the end that the canal turning into a culvert, the user can see the whole picture of the canal and the architectural space hidden in the plants. Under the steel corridor along the canal, a row of benches leans against the root of the long wall, and the canal becomes an object of appreciation. On the other side, under the bamboo groves reserved, there are two corner benches for people to have a rest. It's very comfortable to lie down here in the afternoon. Crossing the canal, it relies on a lantern shaped corridor bridge, which echoes the management room that has crossed the canal. The corridor bridge composed of steel and U-shaped glass blurs people's sense of direction and space. It seems that crossing the channel is like to enter a strange field. It's like the secret place I saw when I first opened the bush. What I hope to bring to later users is not boring at a glance.
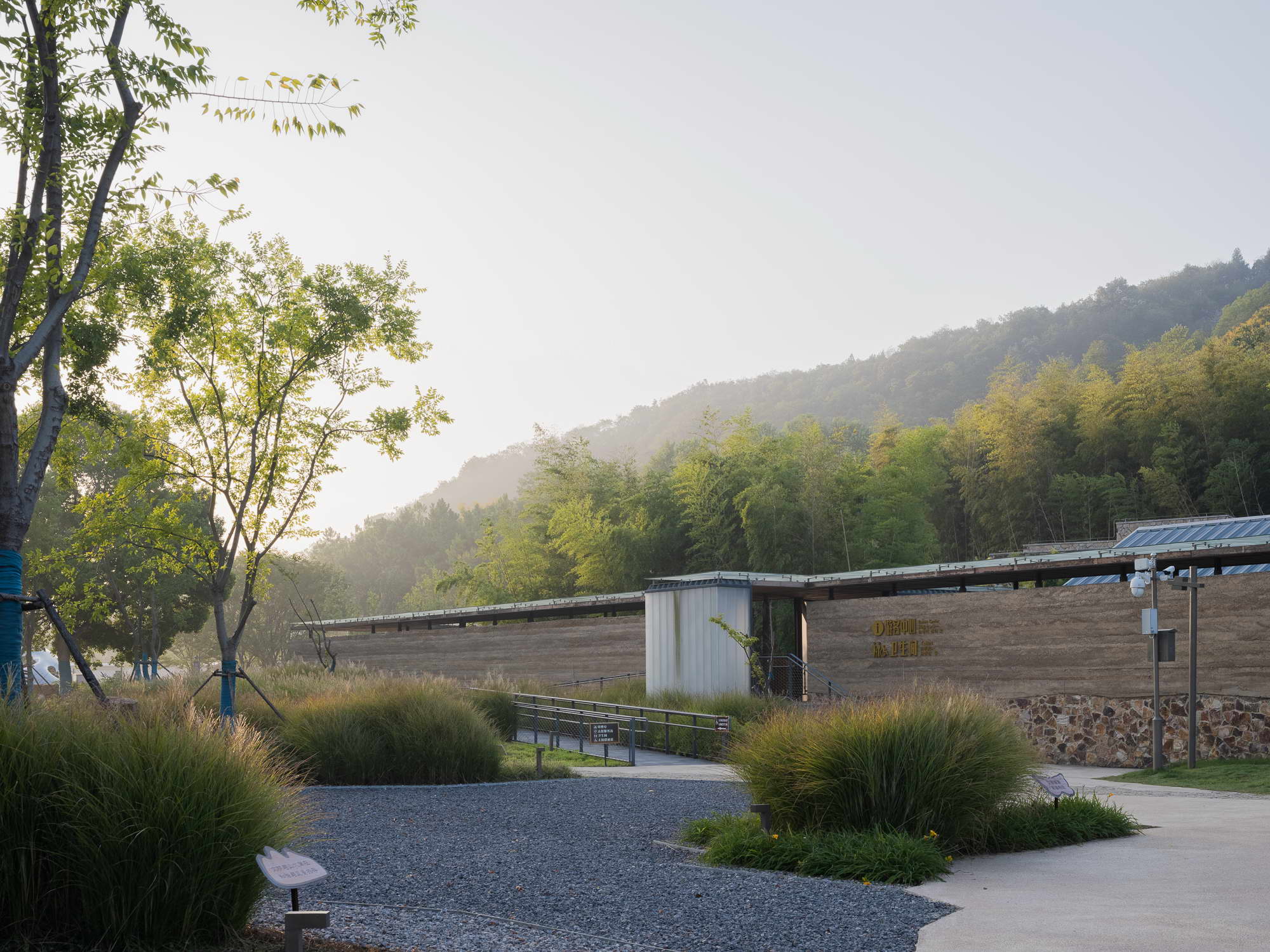
▲ 夯土墙上的入口Entrance to rammed earth wall
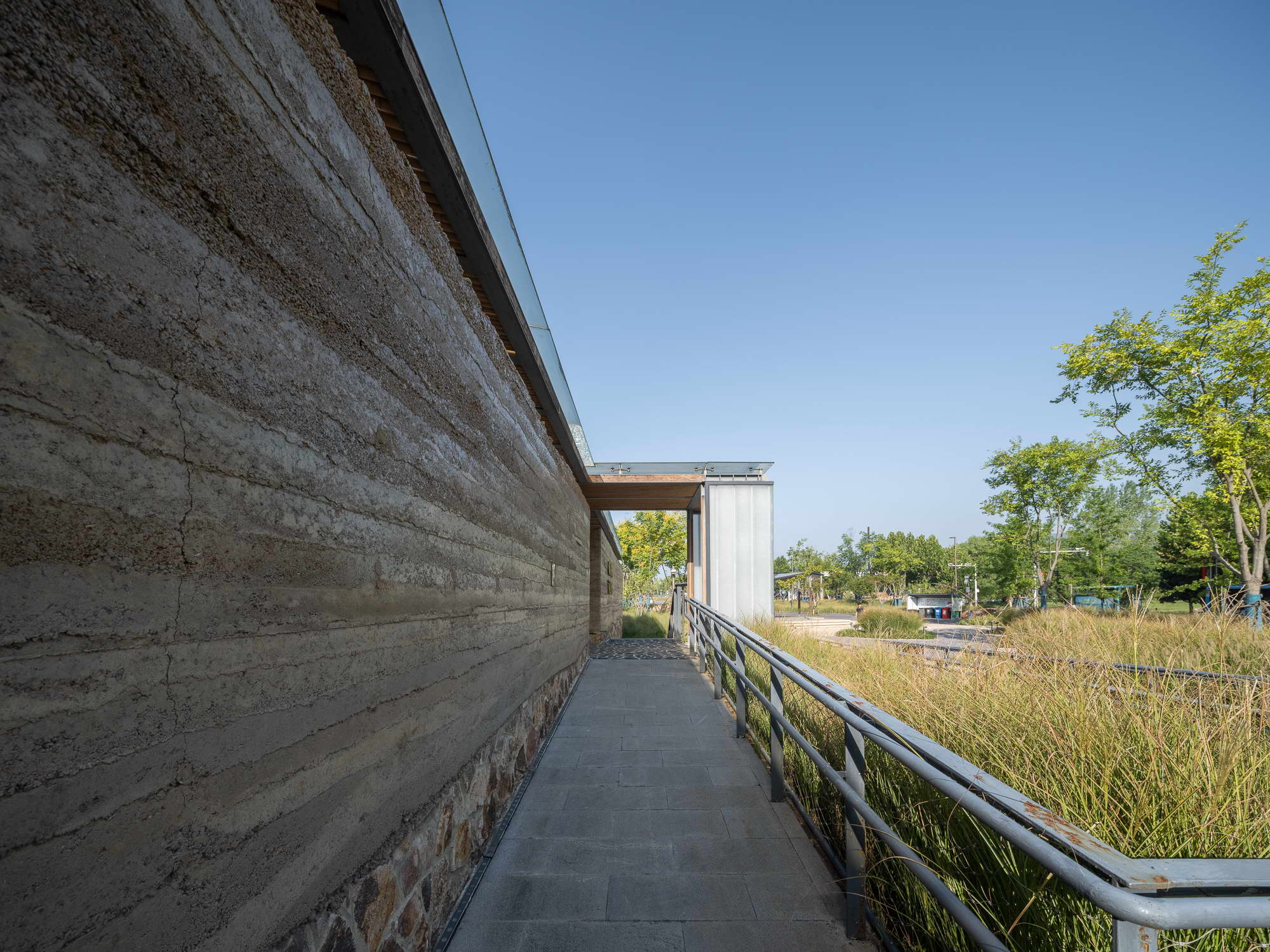
▲ 建筑入口坡道Building entrance ramp
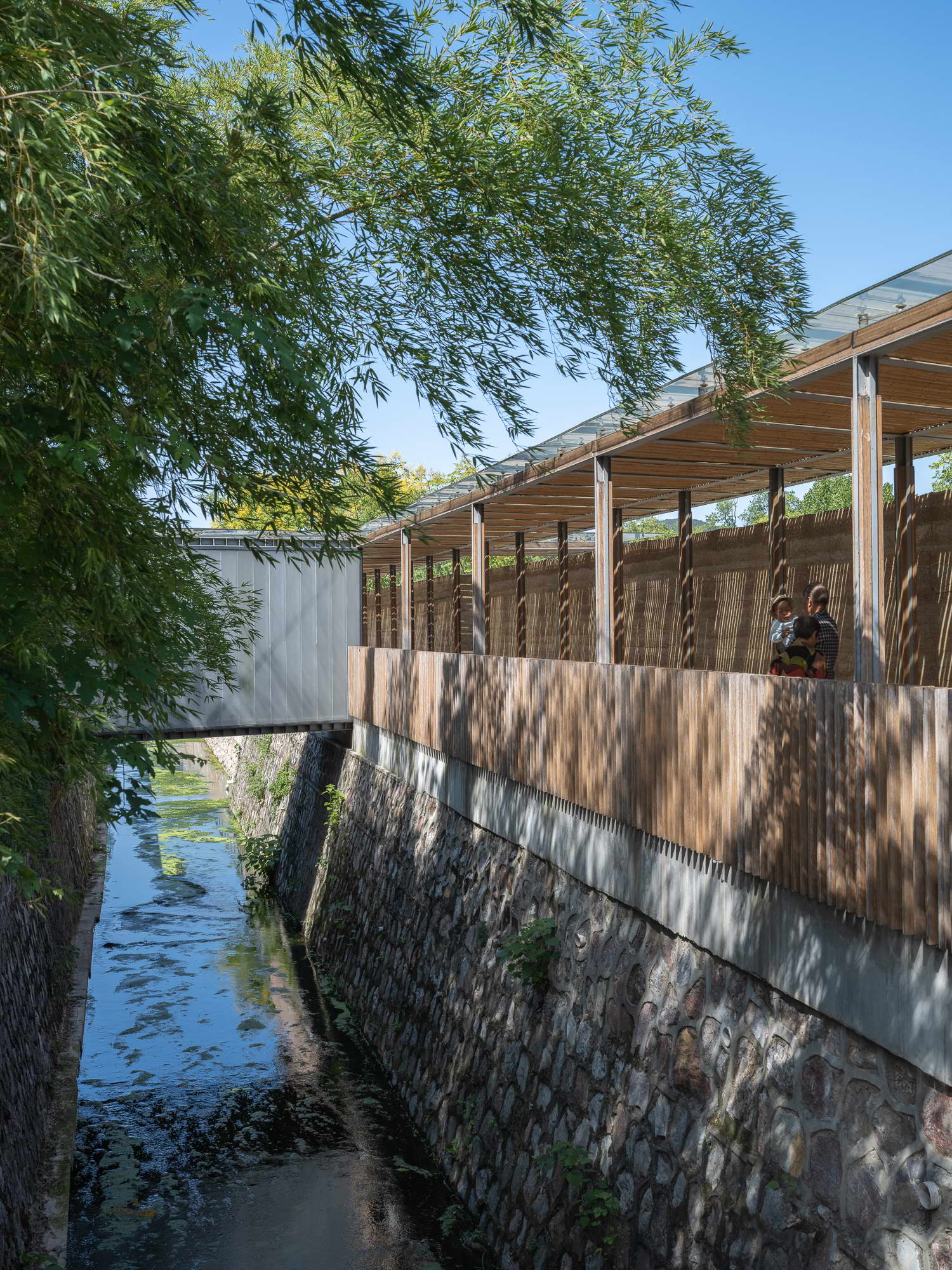
▲ 水渠保留了场地建设前的景象The canal retains the scene before site construction
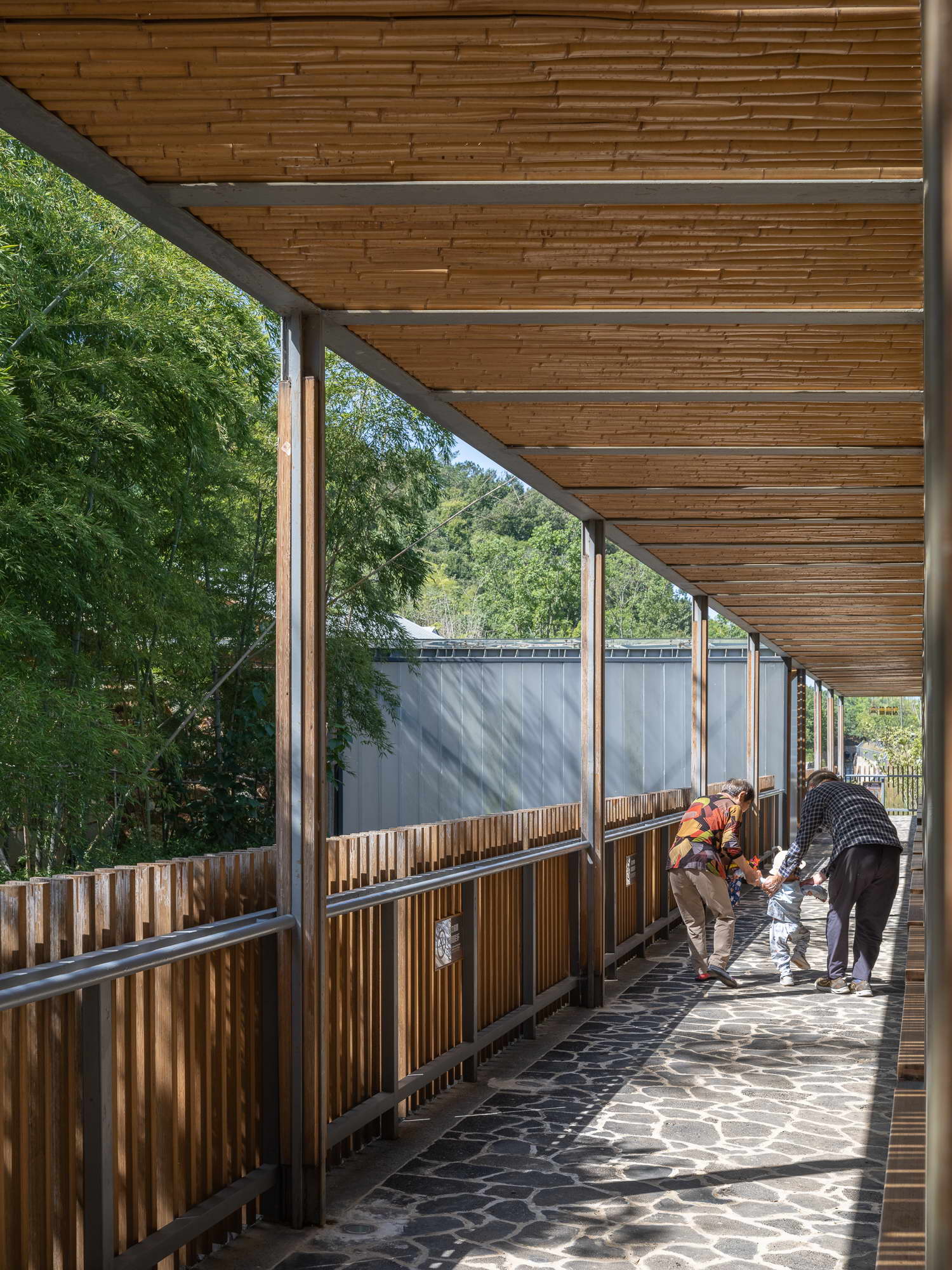
▲ 休息廊成为当地居民日常活动的场所The rest corridor becomes a place for local residents' daily activities
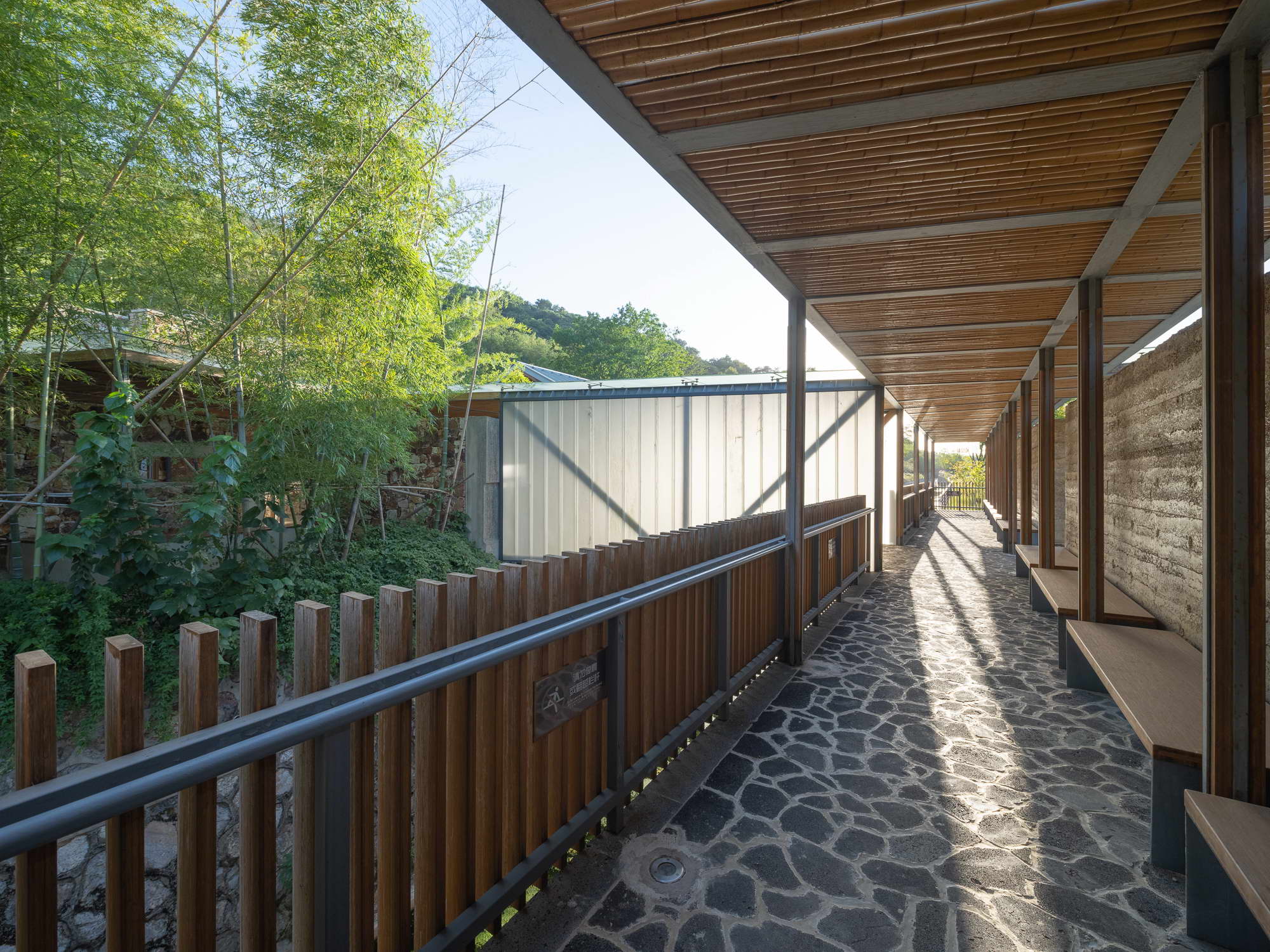
▲ 从休息室看向廊桥Looking from the lounge to the covered bridgeLooking from the lounge to the covered bridge
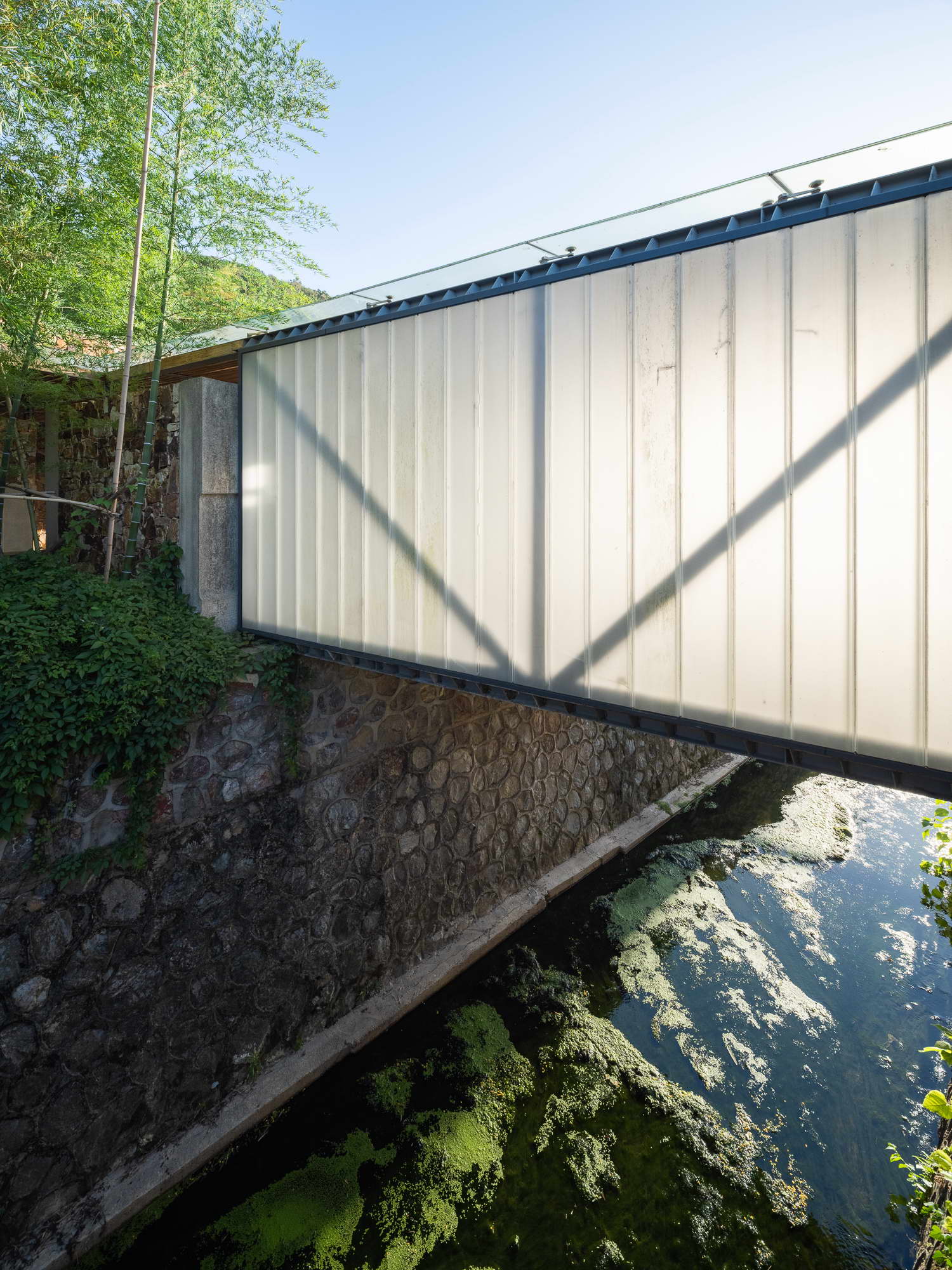
▲ 廊桥是对原有办公用房的效仿The covered bridge is an imitation of the original office building
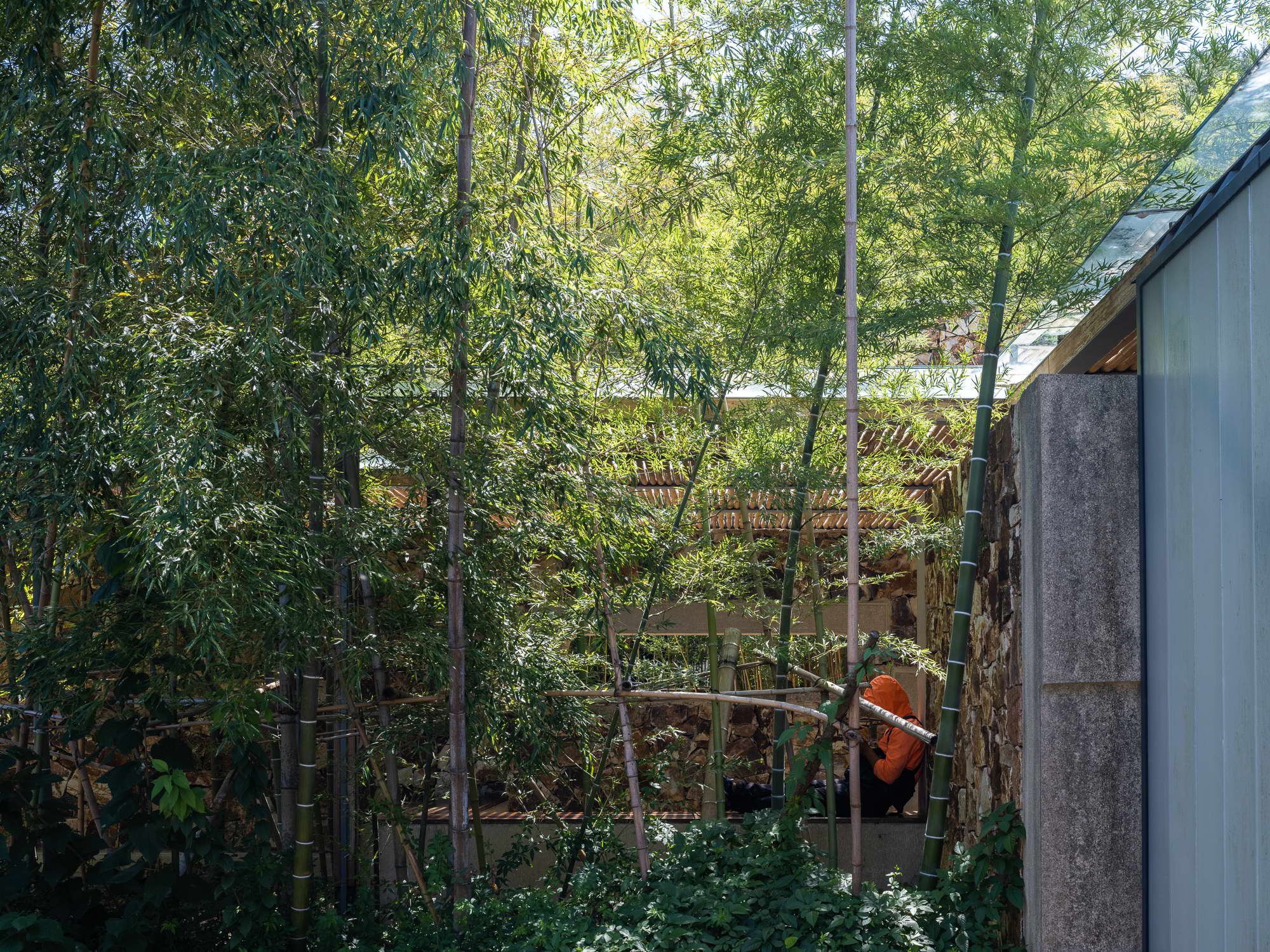
▲竹林下的小憩A nap under the bamboo forest
墙 Wall
为了拉长游客在空间中的体验,将空间化整为零是一种有效的方式,而墙就是重要的手段。整个场地使用了多种形式的片墙,它们让空间既有分隔又有流动,将建筑空间与竹林和水渠联系起来。水渠北面是一道长长的夯土墙,将整个场地与停车场和城市道路的喧嚣隔绝开来,仅留一个一个小小的入口,它既暗示着背后的场地中蕴藏着的水平性,同时也形成了强烈的标识性。而场地的南侧则采用了一道长长的毛石墙将室内空间与茂密的竹林进行了区隔,墙上以间隔的竖条窗以及建筑人字屋顶之间的间隙,将婆娑的竹影渗透进室内。这一南一北两道长墙,仿佛在这山脚下的竹林渠畔勾勒出一方园子。园中的墙长长短短,或转折、或框景、或粗粝、或朦胧,它们成了植物的背板或光影的画布。
In order to enrich the visitor's experience in the place, it is an effective way to divide the space into pieces, and the wall is an important object. Various forms of sheet walls are used throughout the site which connects the architectural space to bamboo forests and canals. The wall allows the space to be both separate and fluid. To the north of the canal is a long rammed earth wall that isolates the site from the hustle and bustle of the parking area and city roads, leaving only a small entrance, which both hints at the horizontality of the site behind it and forms a strong identity. On the south side of the site, a long rubble wall separates the interior space from the dense bamboo forest, and the vertical windows on the wall and the gap between the building's herringbone roof infiltrate the bamboo shadow into the interior space. The two long walls, north and south, seemed to outline a garden beside the bamboo canal at the foot of the mountain. The walls in the garden are various, long or short, or turning, or framing, or rough, or hazy. They become the backboard of plants or the canvas of light and shadow.
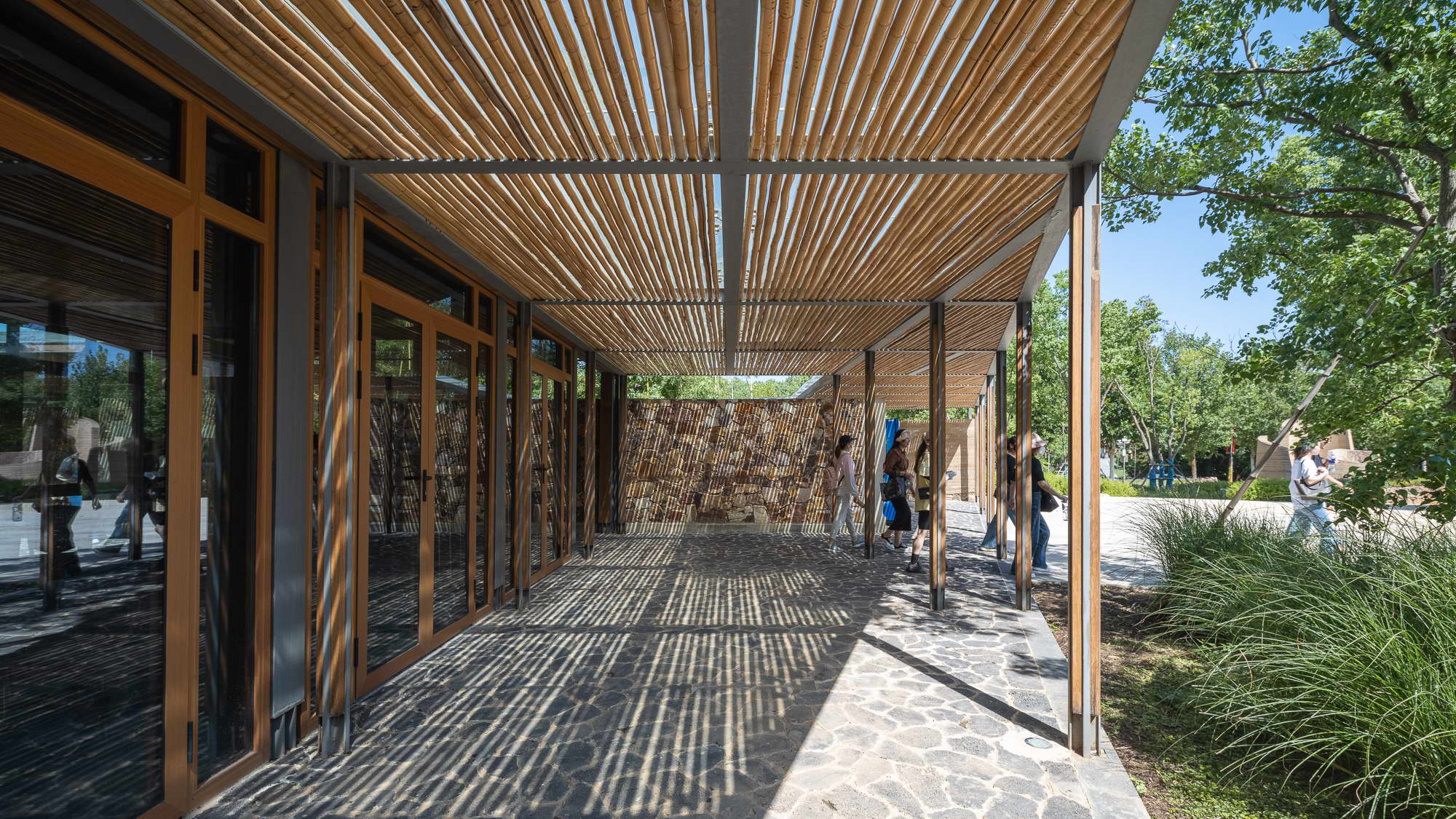
▲ 游客驿站的主入口空间Main entrance space of tourist service station
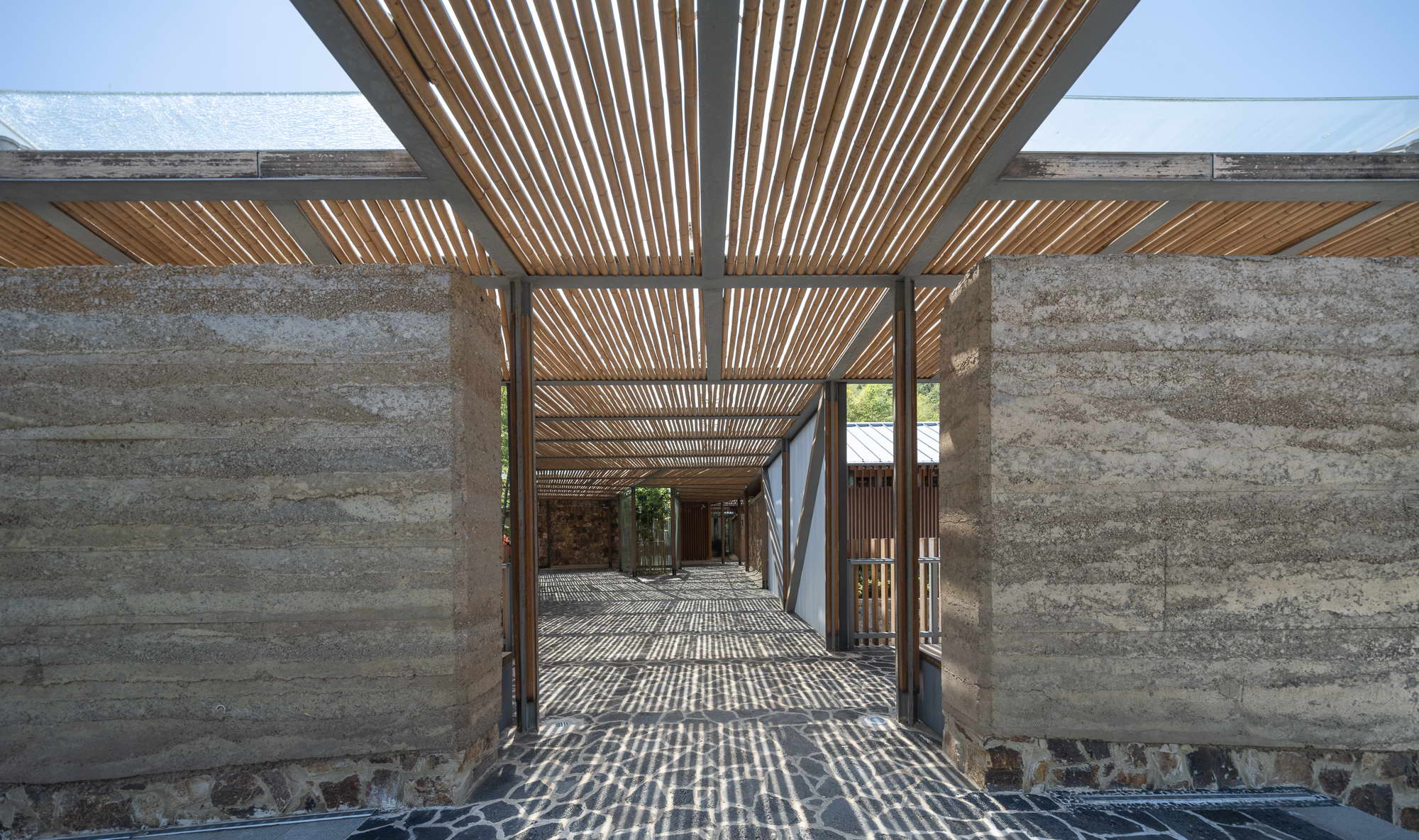
▲ 夯土墙上的入口空间Entrance space on rammed earth wall
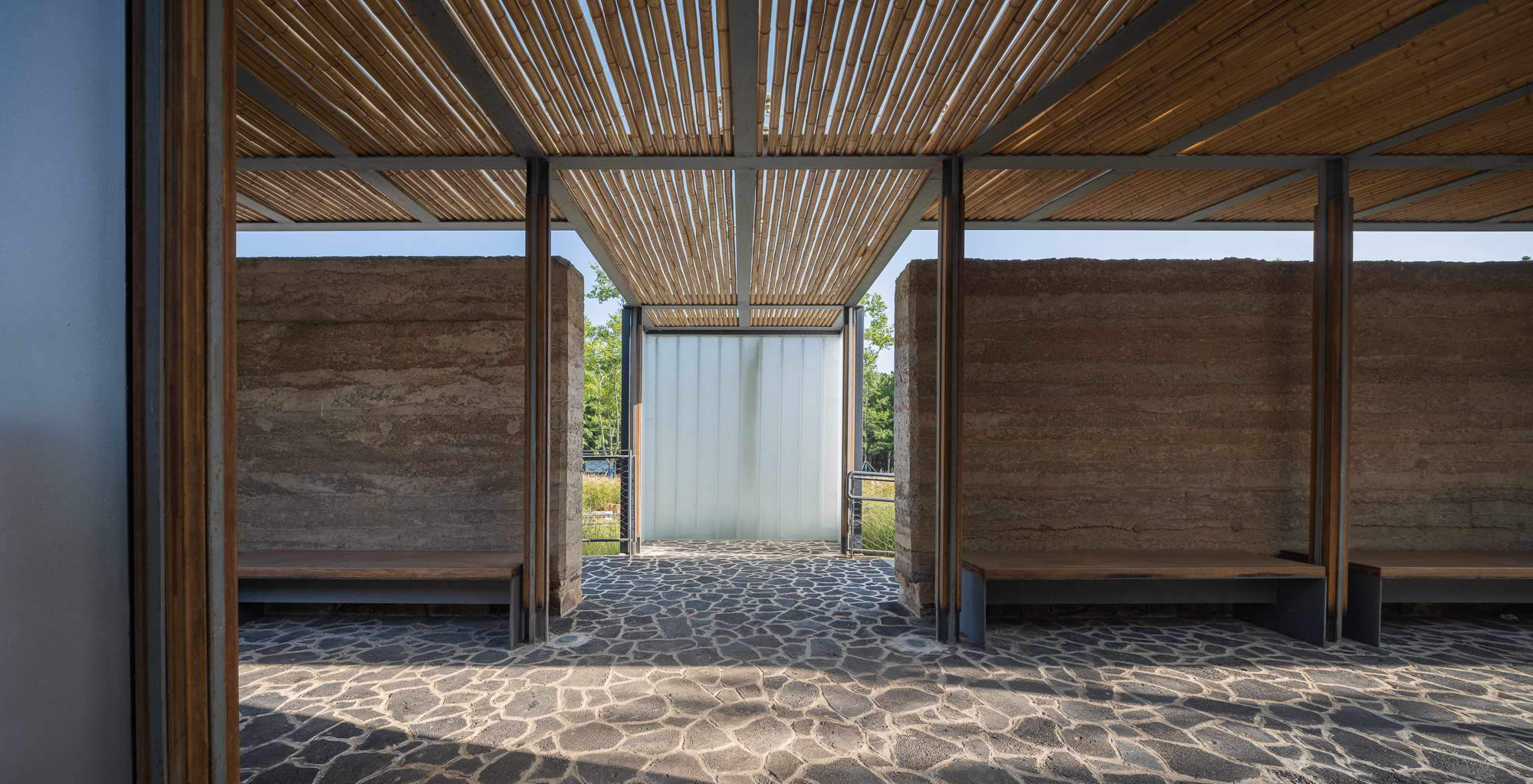
▲ 从内看向入口Looking from the inside to the entrance
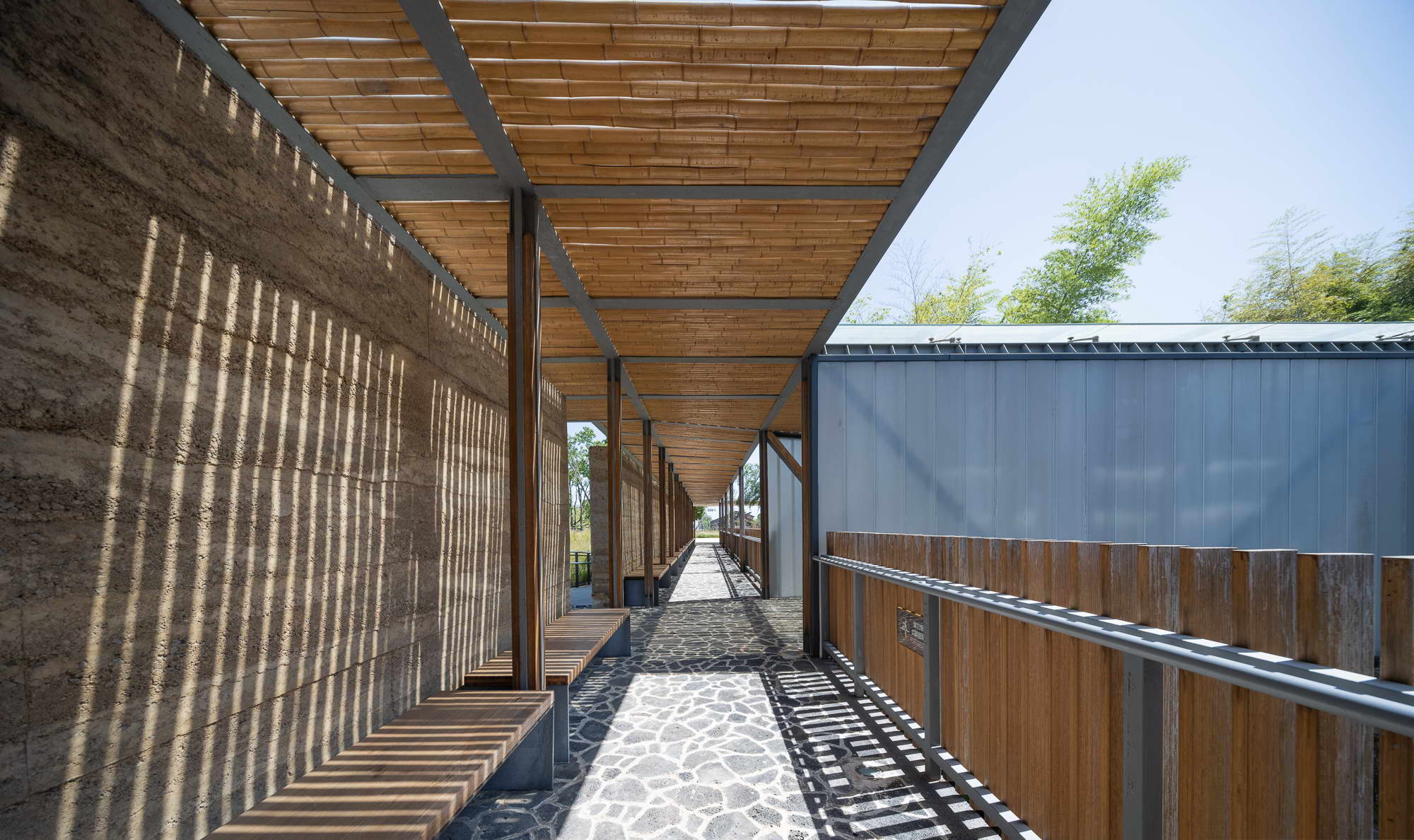
▲ 外廊与廊桥Outer corridor and covered bridge
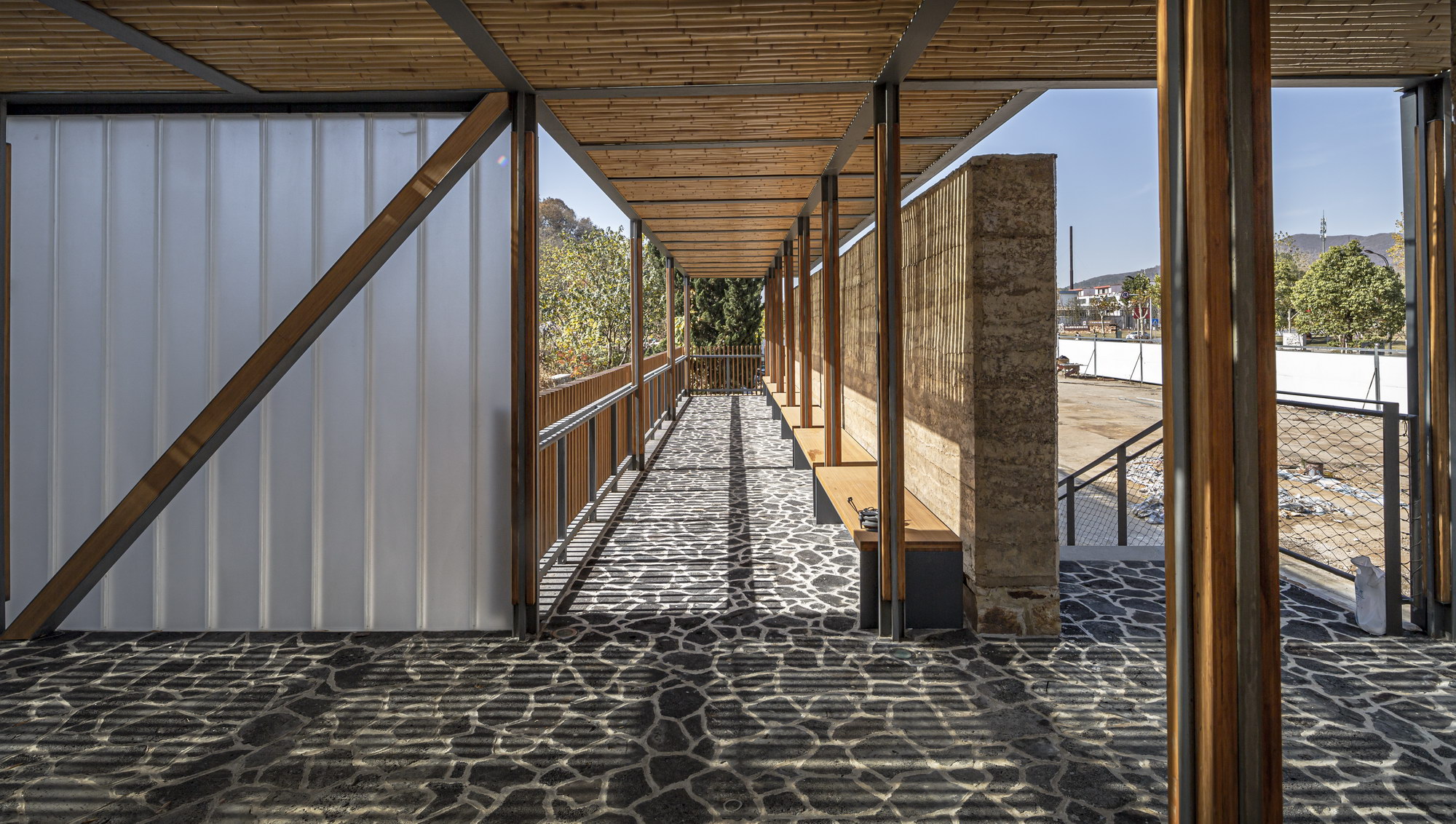
▲ 利用空间的界面营造出内外Use the interface of space to create internal and external
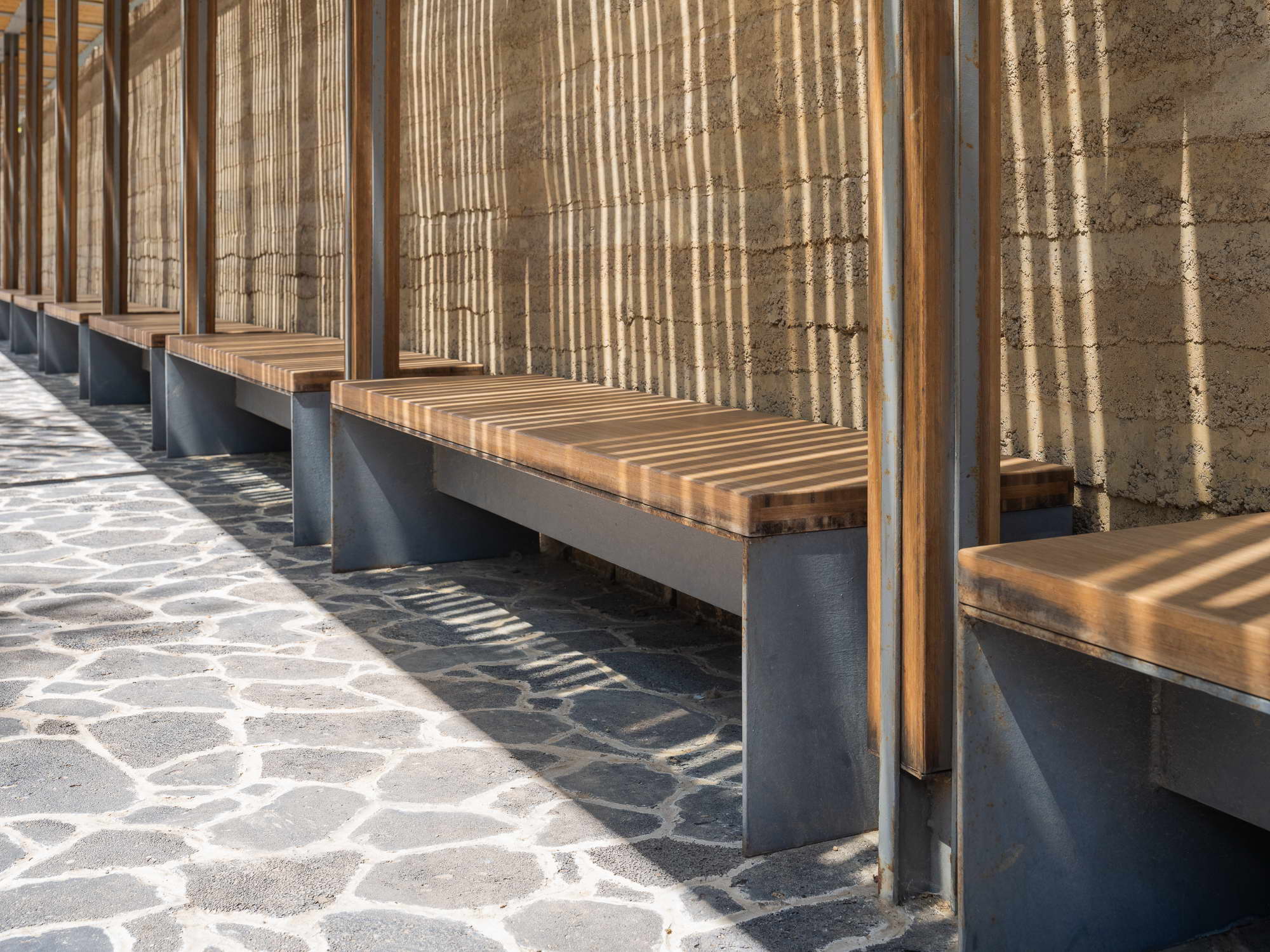
▲ 座椅细部Seat details
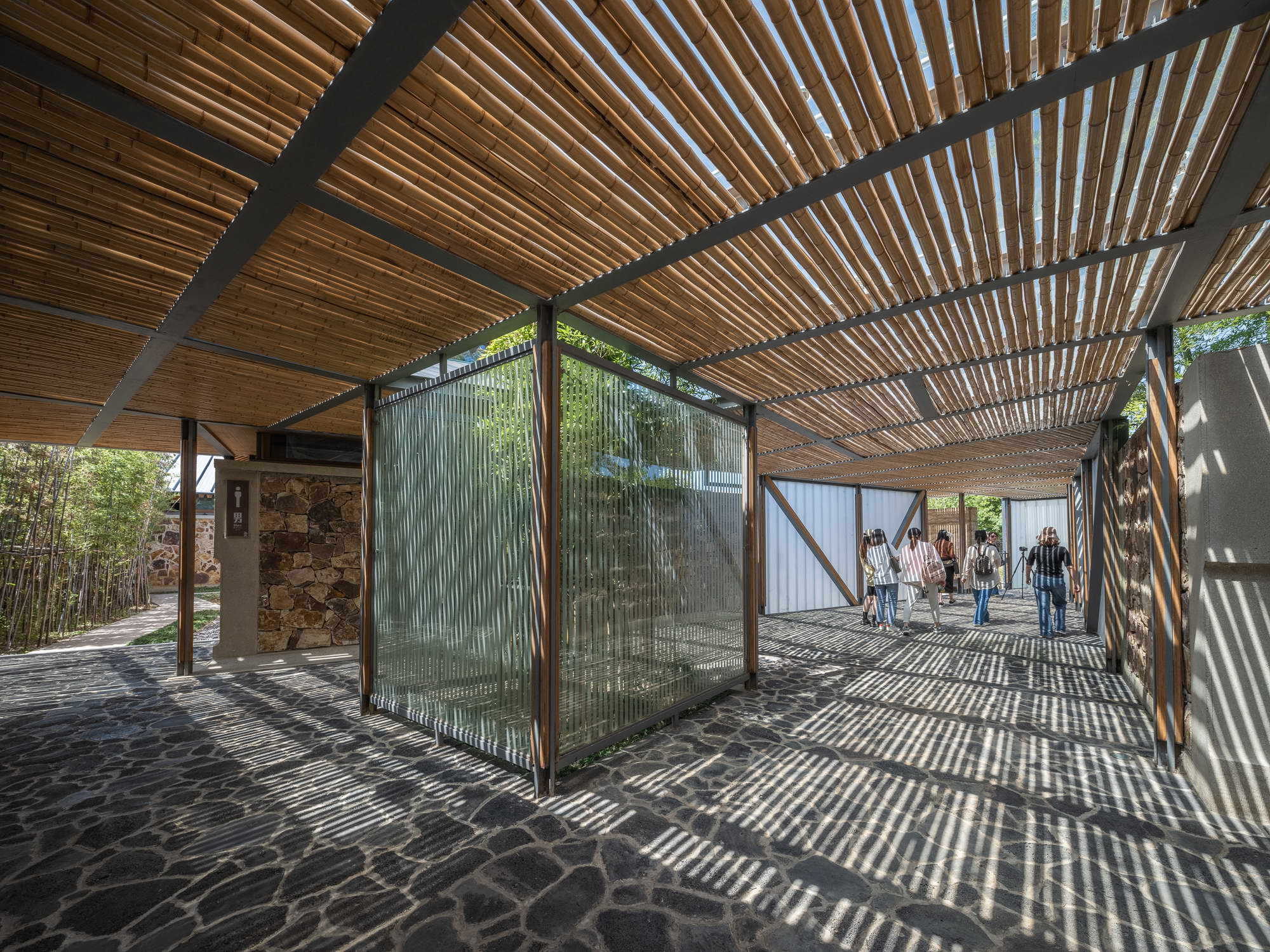
▲ 廊道里的天井The patio in the corridor
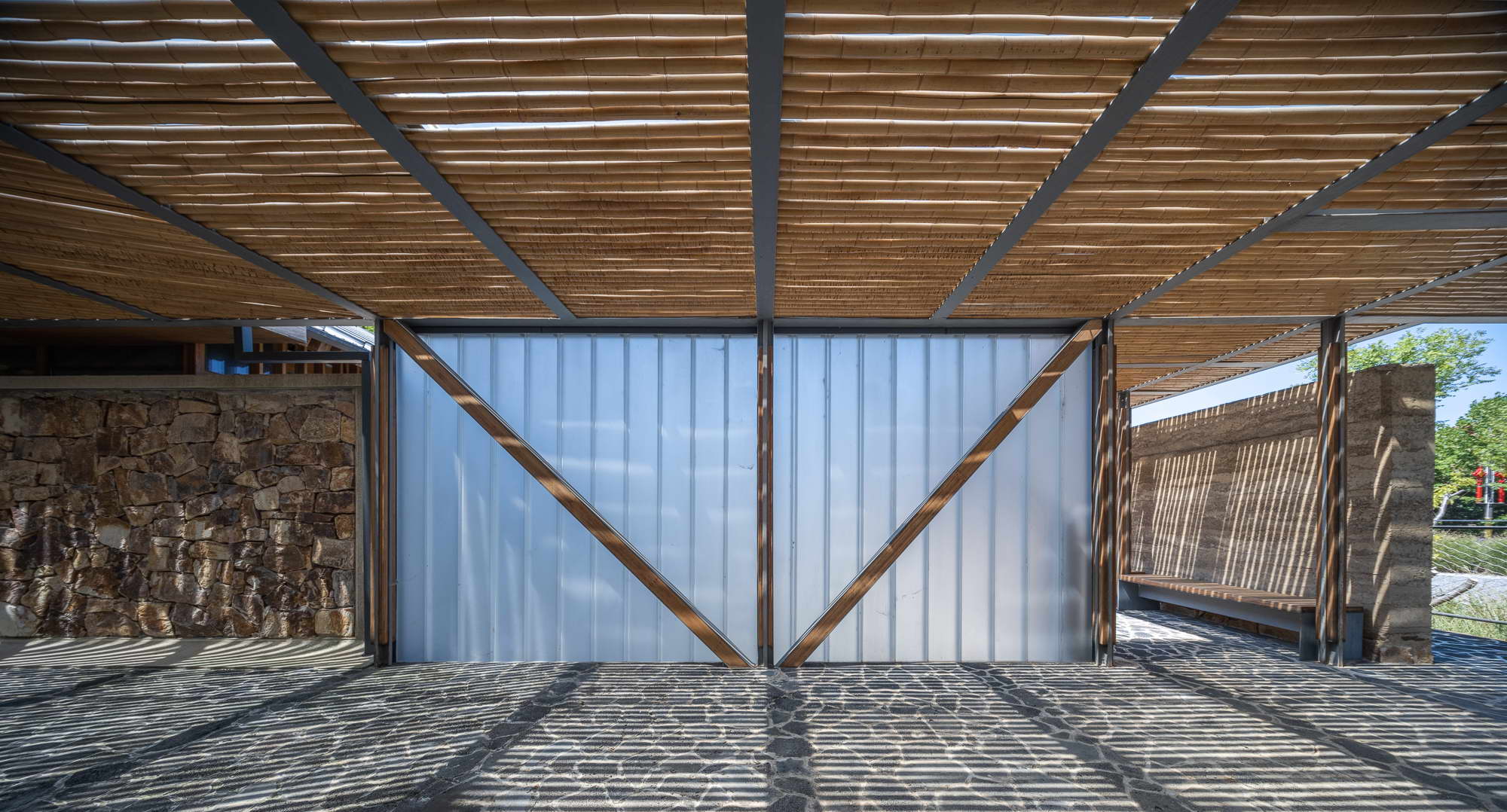
▲ 夯土墙、毛石墙和U玻璃墙Rammed earth wall, rubble wall and U-glass wall
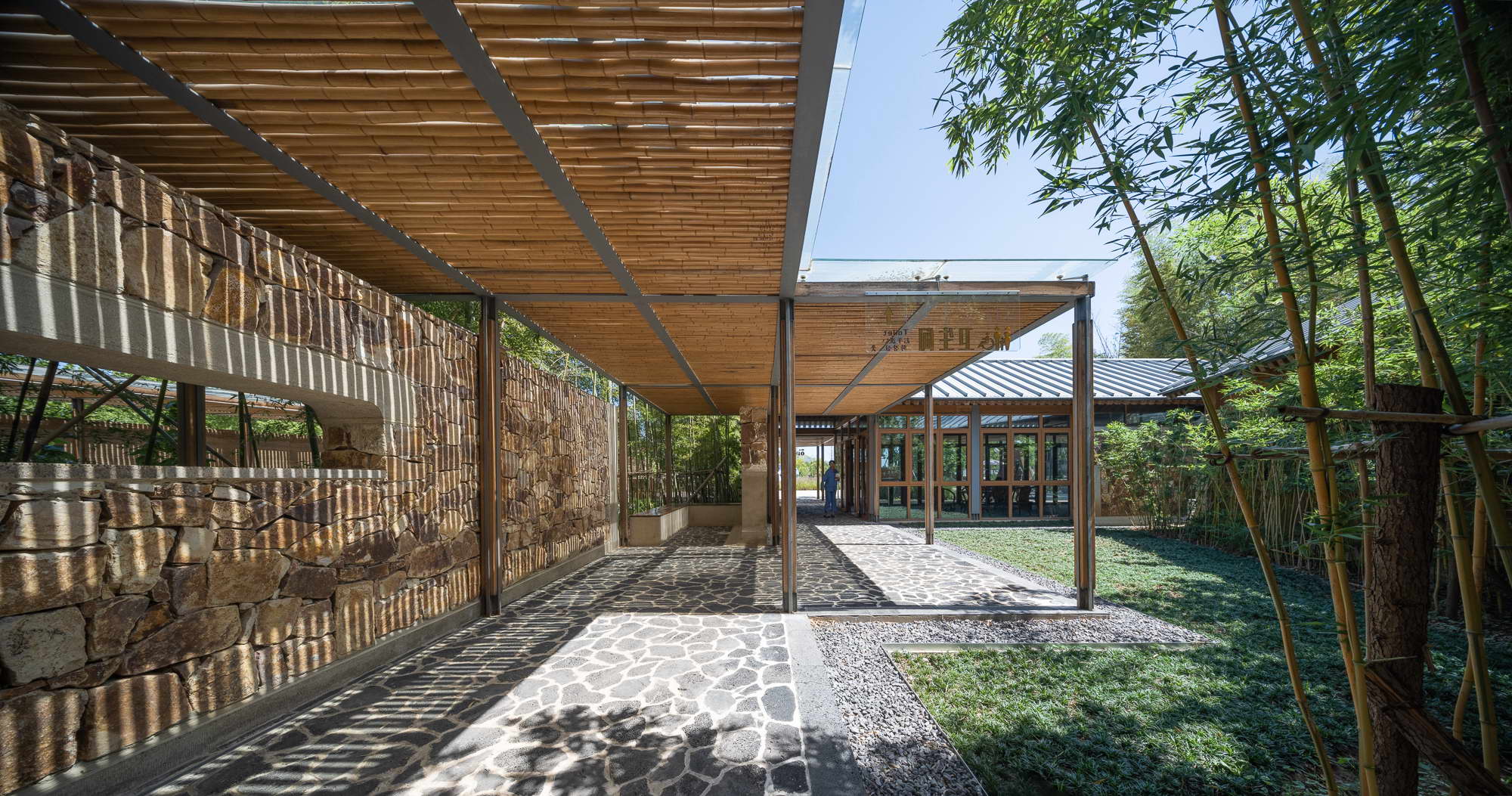
▲ 折廊与内院Folding corridor and inner courtyard
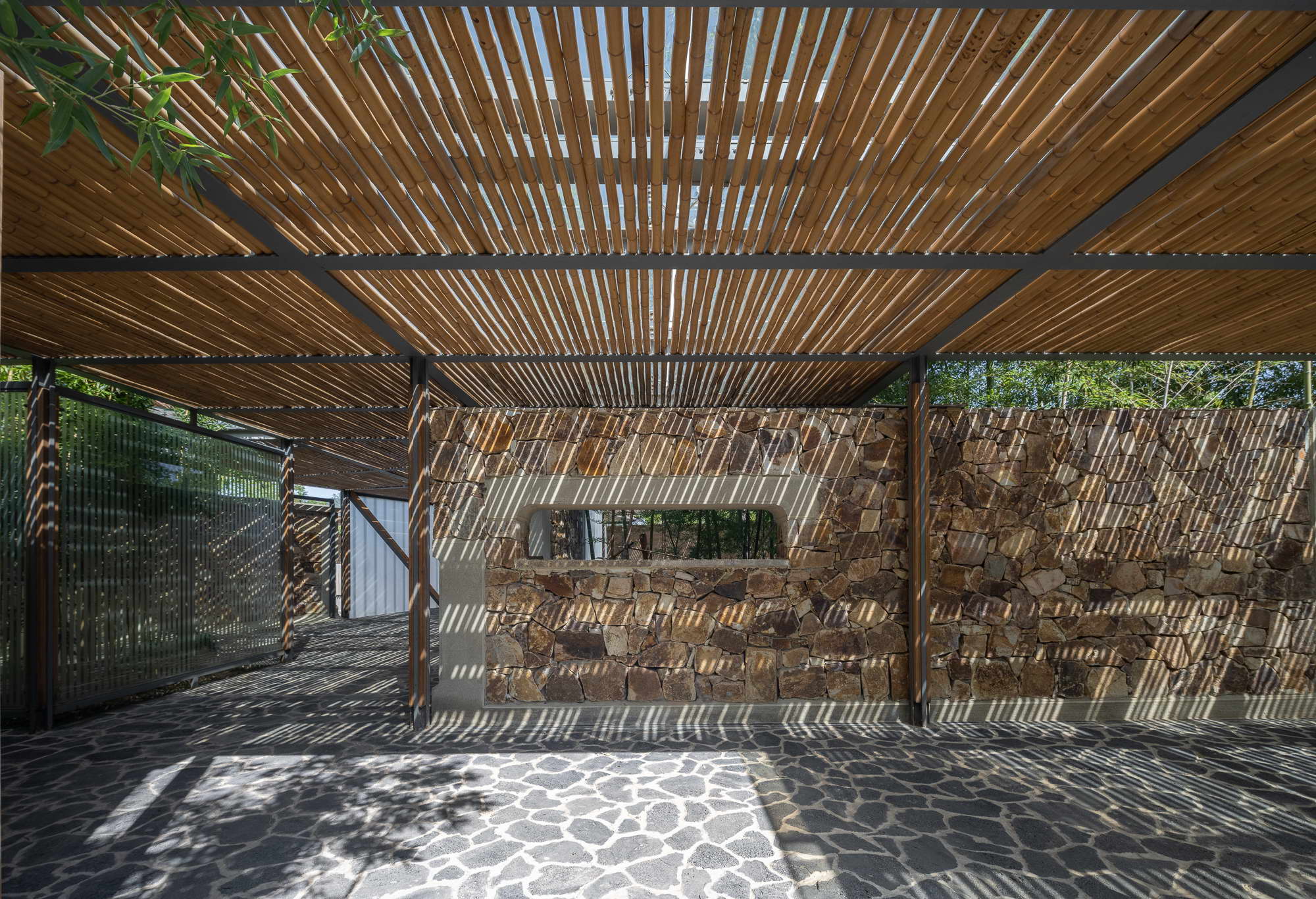
▲ 空间的材质与光影Materials, light and shadow of space
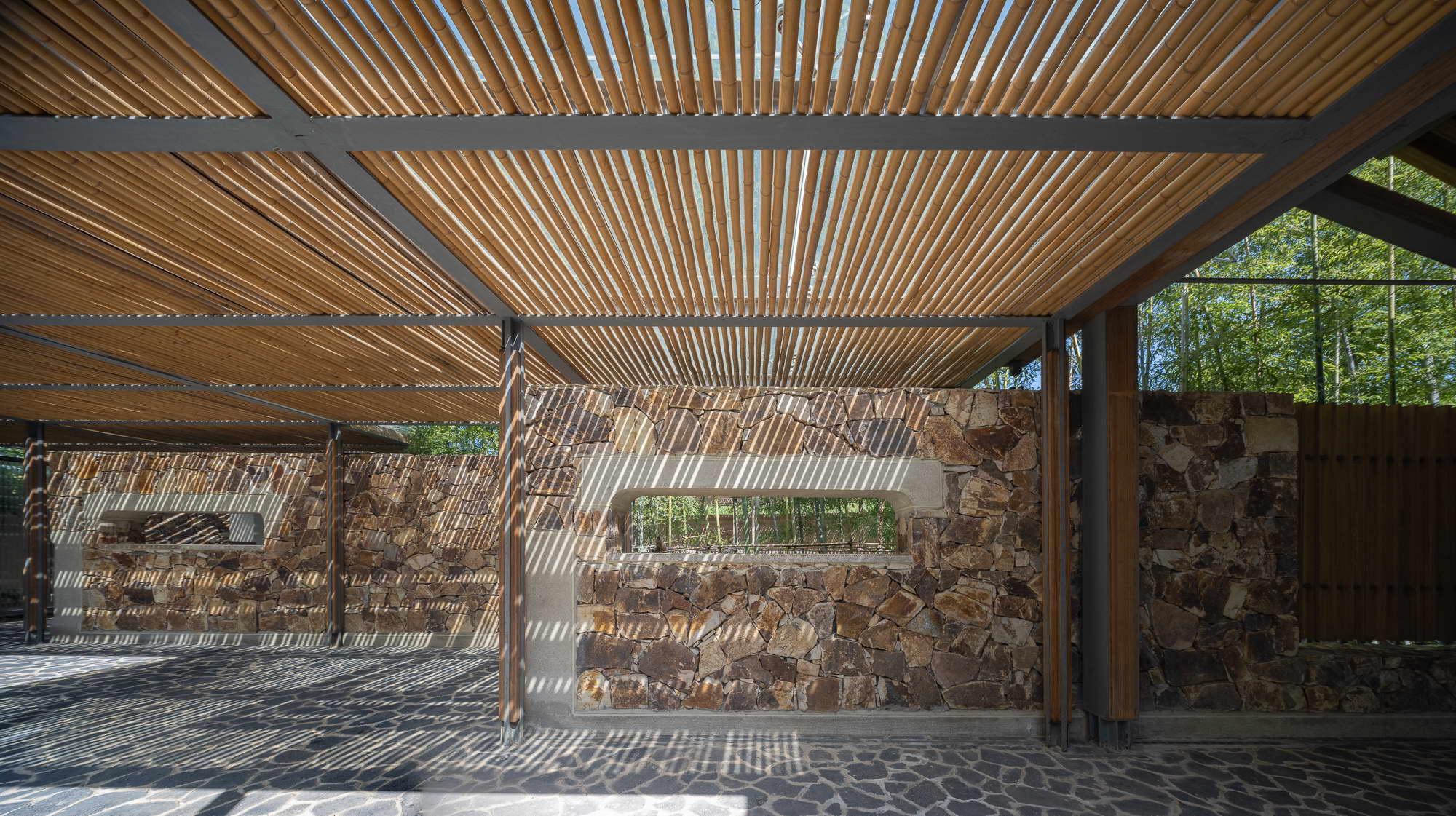
▲ 石墙成为光影的画布The stone wall becomes the canvas of light and shadow
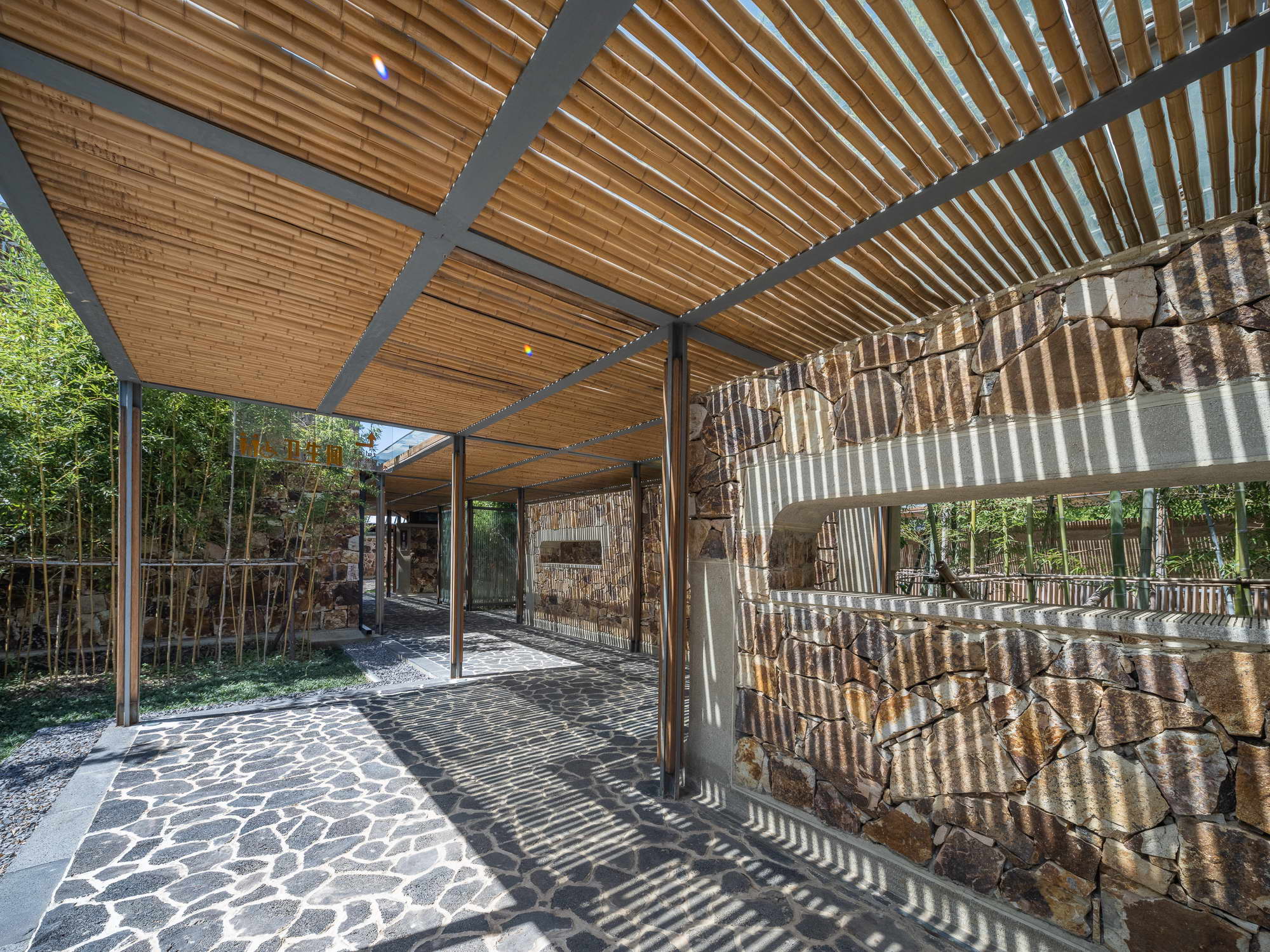
▲ 折廊的光影与材质Light, shadow and material of folding gallery

▲ 墙的运用使得空间变得丰富The use of walls enriches the space

▲ 空间中的看与被看Seeing and Being Seen in Space
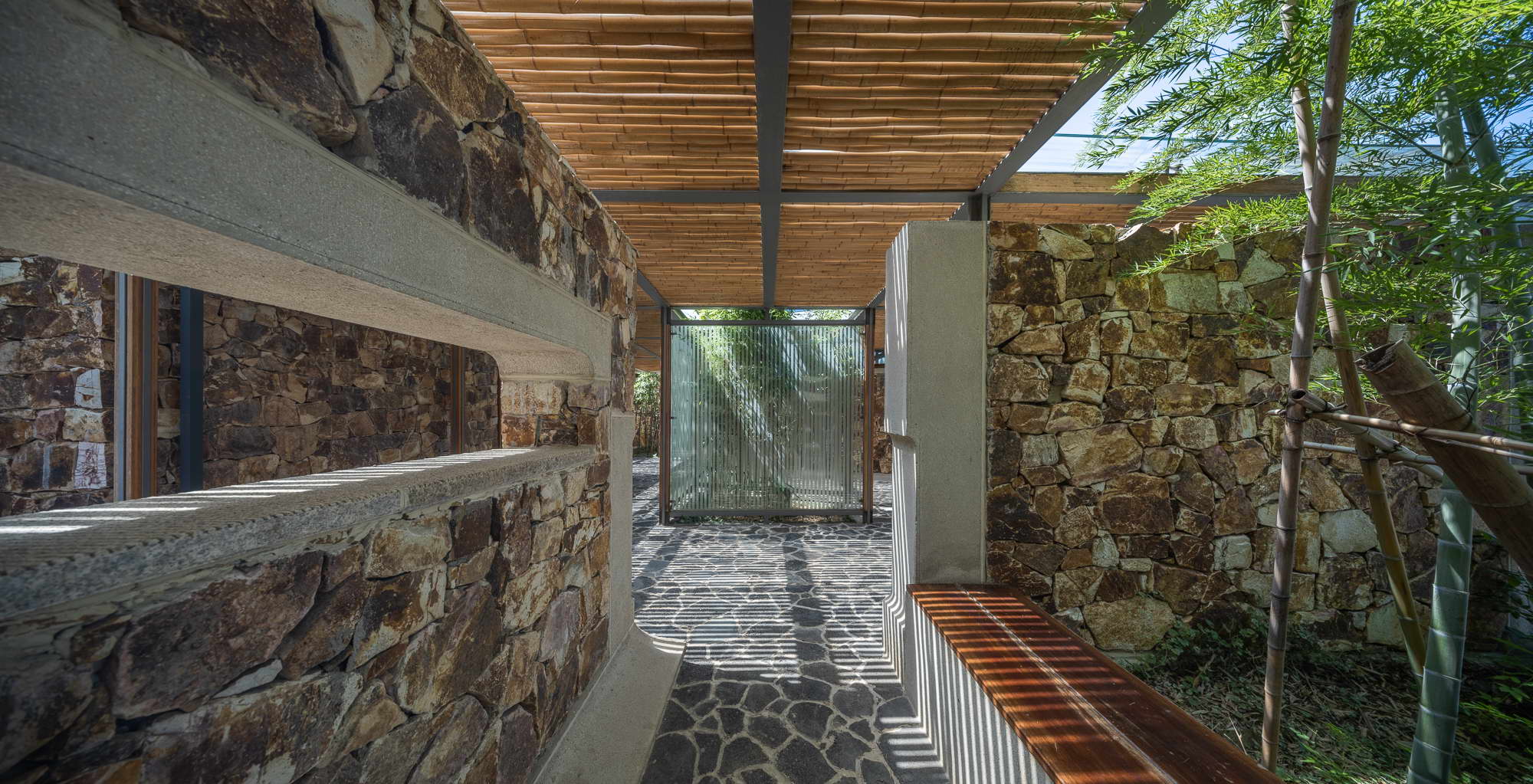
▲ 毛石墙后的休息空间Rest space behind rubble wall
在地建造 Local construction
一个建筑的建造从结构、材料、构造、施工,都在无时无刻的记录着当地和当代的信息,所以在地建造和当地建造并不等同,通俗的理解,使用容易获得的材料、采取能够驾驭的施工方式,在日常使用中易于维护和更换的建造,都可称为在地建造。通过这样的建造过程,人和场地便有了某些超越表象的内在关联。
The construction of a building records the local and contemporary information all the time in the aspect of structure, materials and construction, so construction according to the environment and local construction are not the same. In common sense, it can be called on-site construction that use easily available materials and controllable construction methods, also apply the construction components which are easy maintained and replaced. Through this construction process, people and places have certain intrinsic connections that beyond appearances.
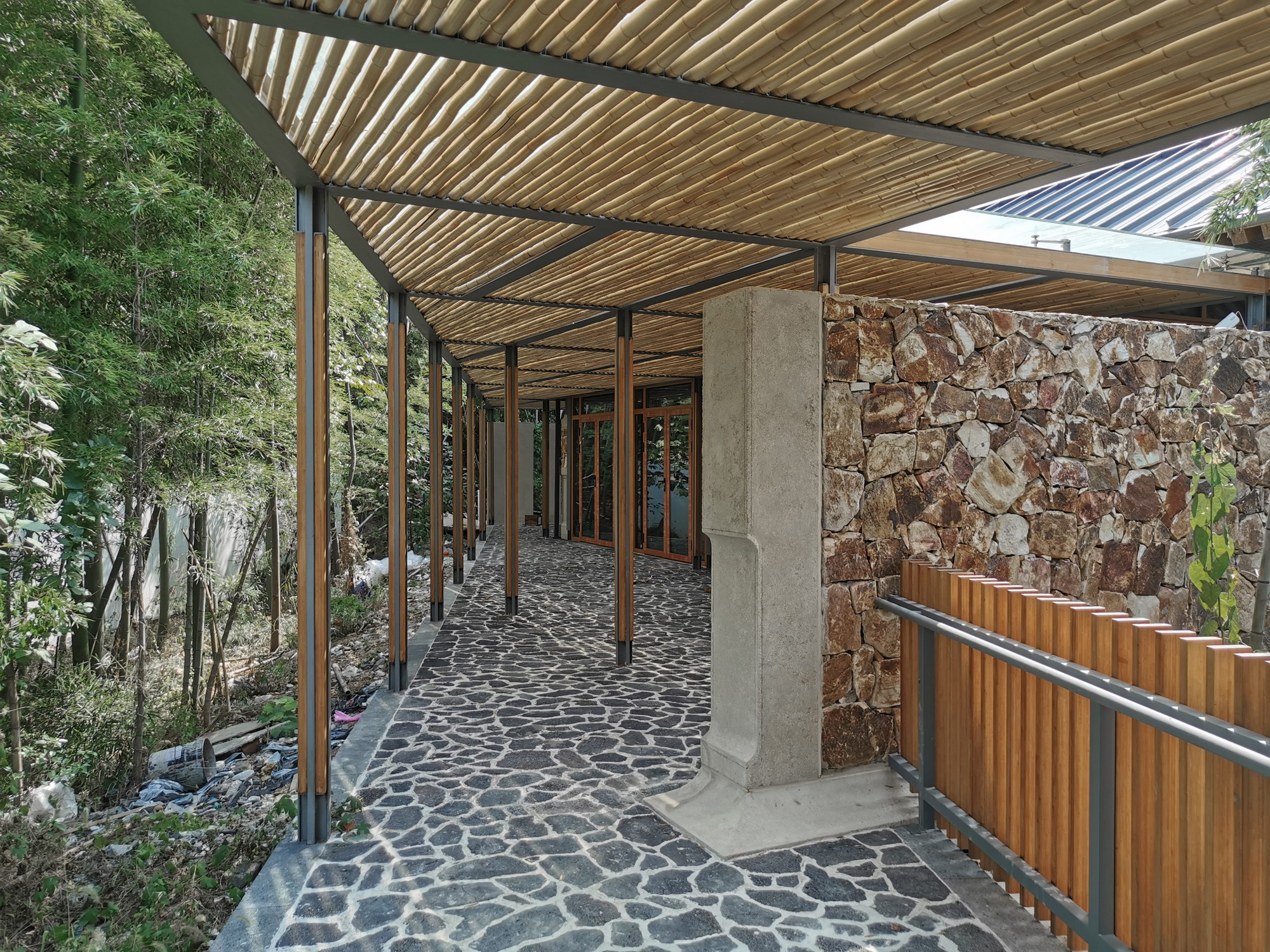
▲ 具有空间引导性的毛石墙Rubble wall with space guidance
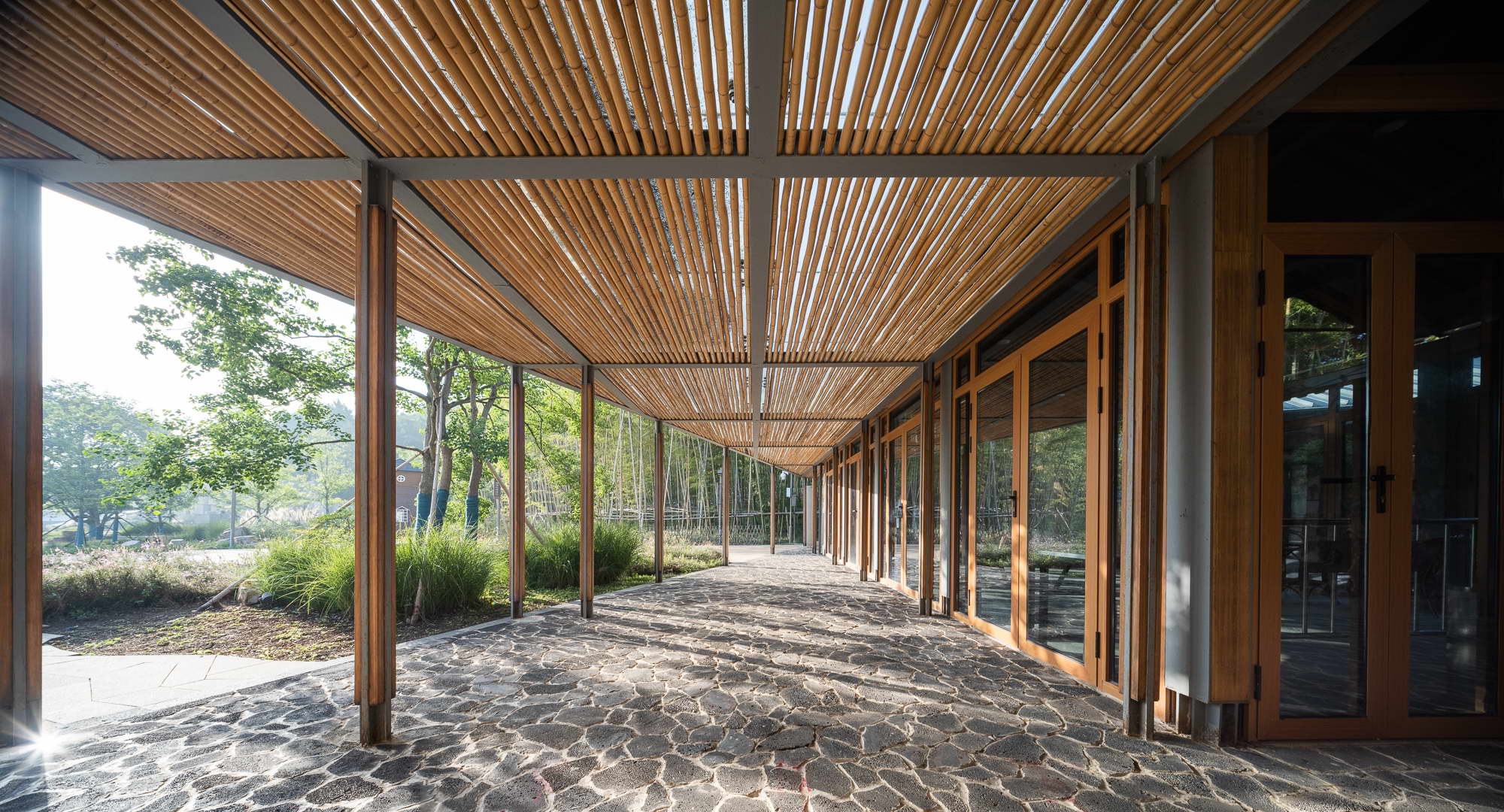
▲ 建筑体量方向的扭转Turning direction of building mass
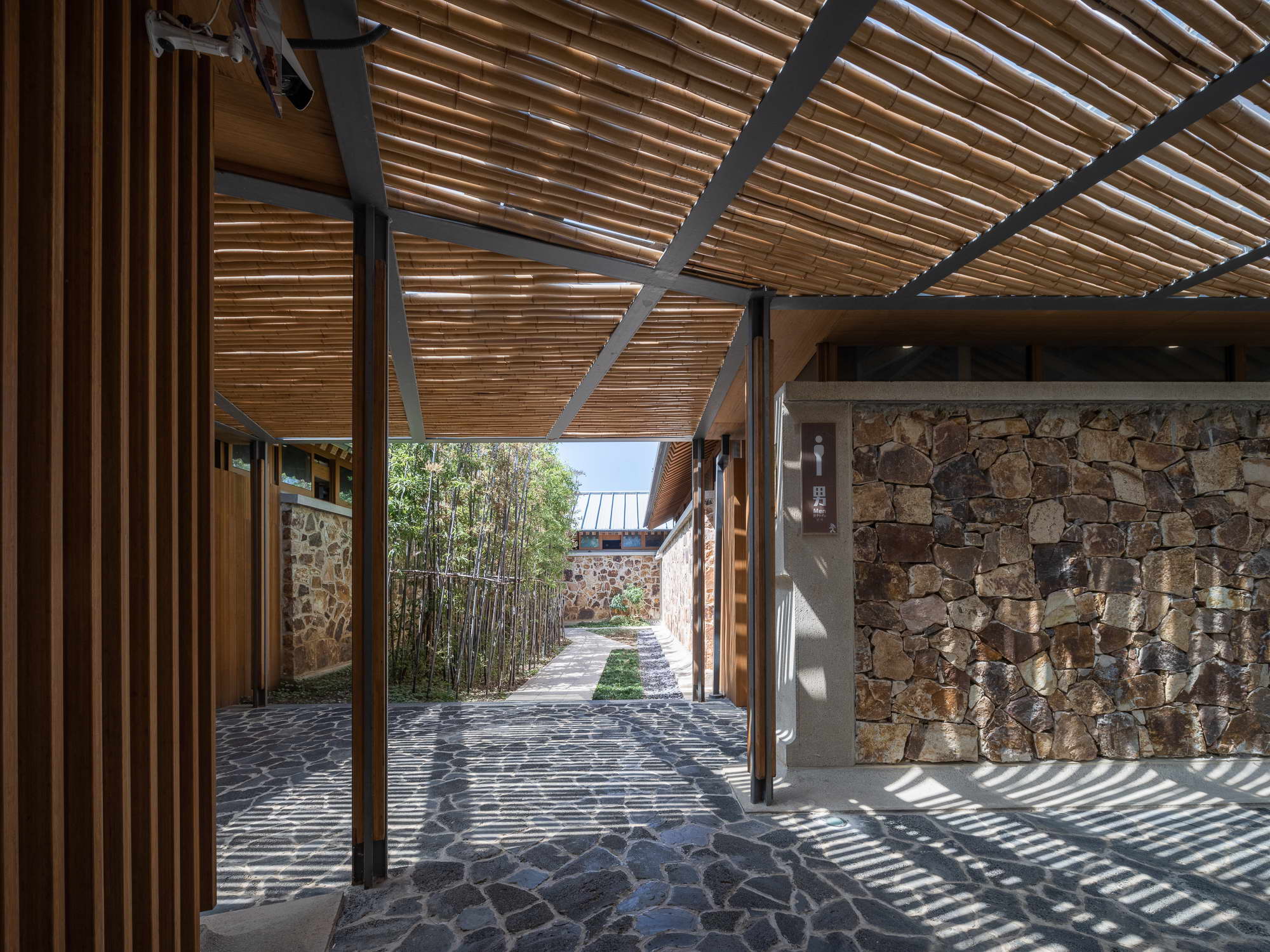
▲ 卫生间区域Toilet area
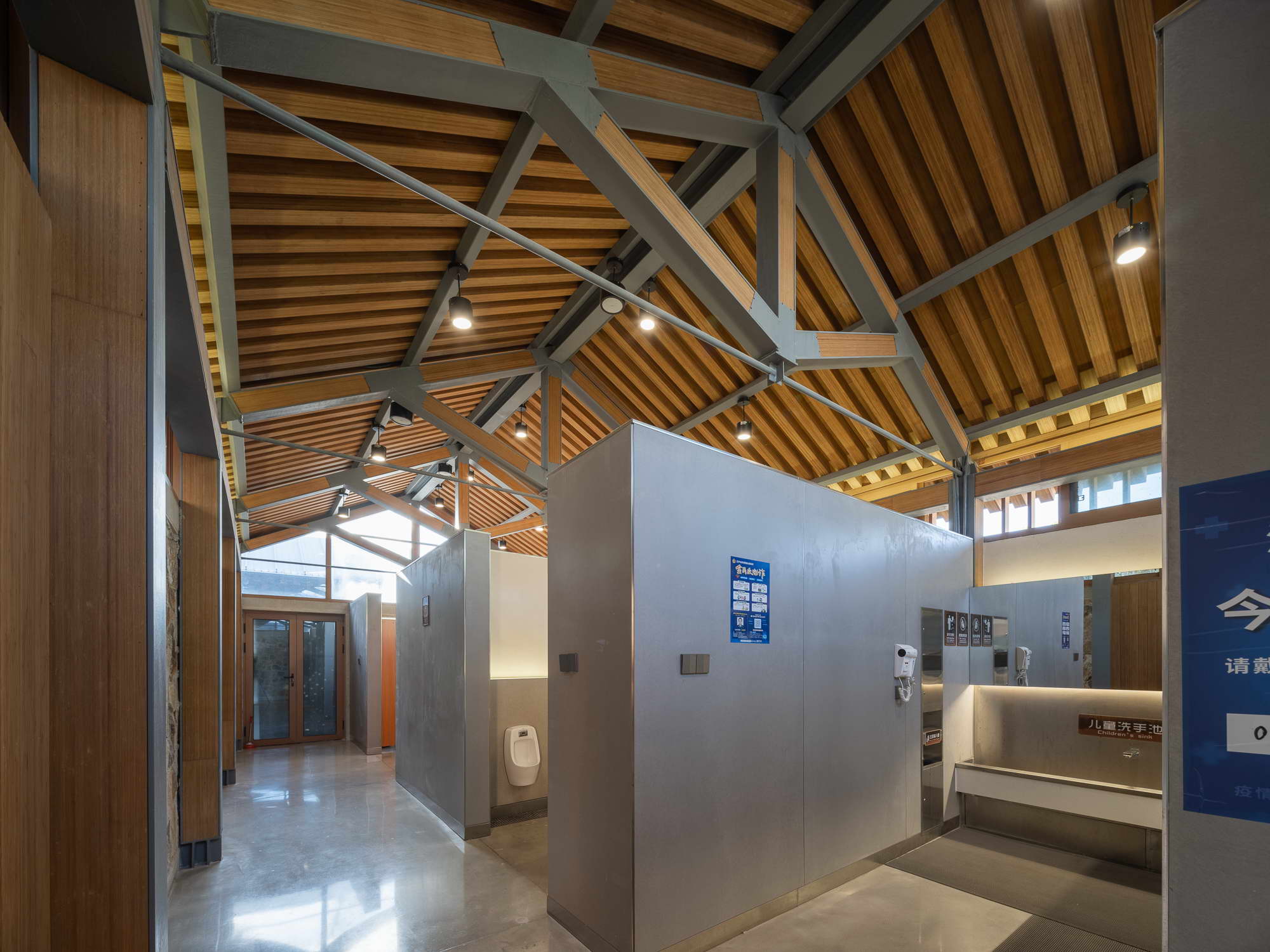
▲ 卫生间室内Toilet room
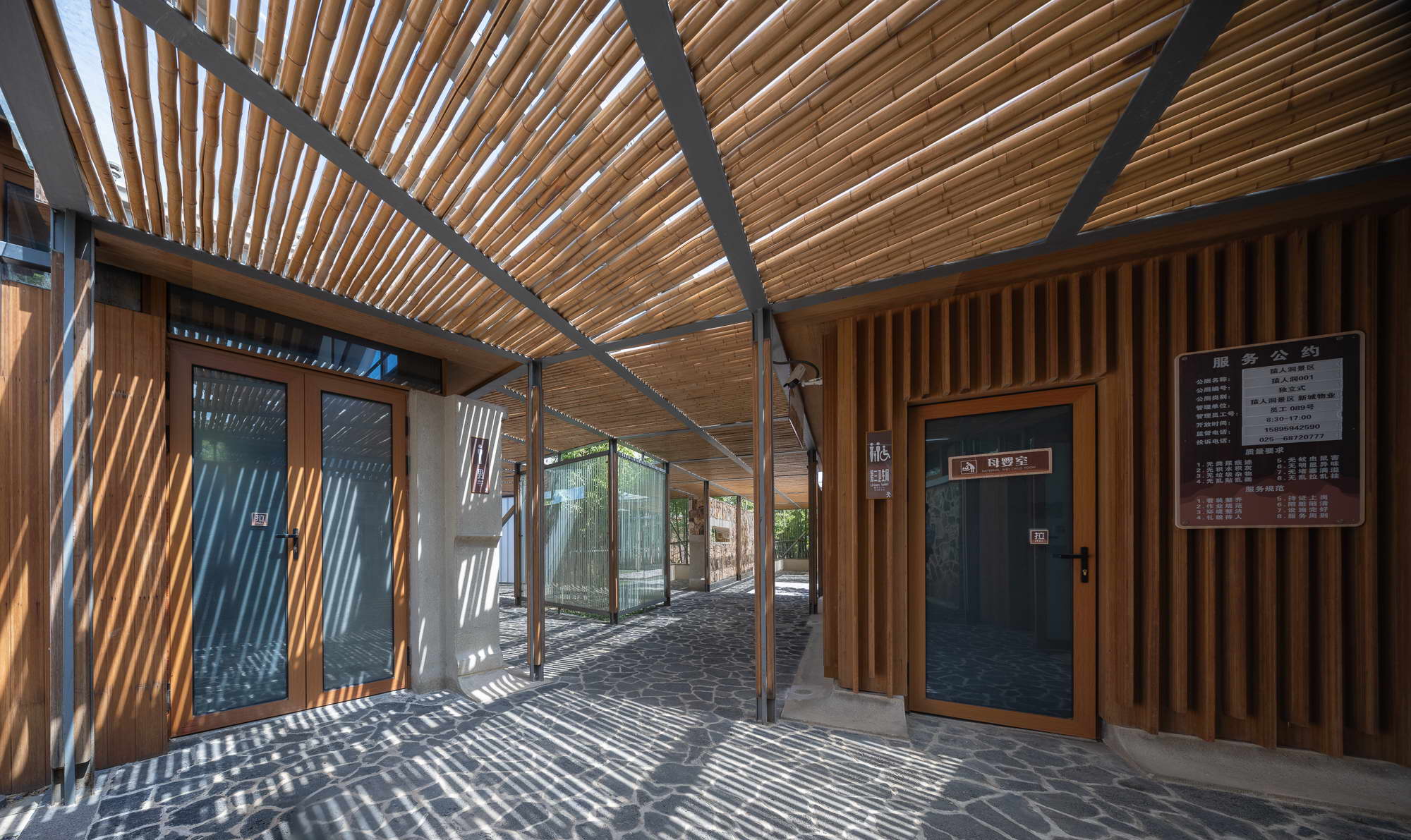
▲ 空间的流动The flow of space
吊装和夯砌,正是此次在临渠狭窄场地上进行建造的关键词。建筑的坡屋顶采用了小尺寸的三角钢屋架形式,屋架与柱的连接处使用了铰接的形式,而屋架是在工厂预制经现场吊装后再在现场用拉杆焊接来抵御侧推力,这是出于在现场施工条件下实现精准建造的考量。而在三角屋架上采用钢檩条、胶合竹椽子、屋面胶合竹板的构造层次,让建造呈现出一种清晰的“搭建”痕迹,则是对场地上原有车棚的回应。而联系起这些现代坡屋顶建筑的廊道,则是采用了断面为112*112的十字型钢柱,支撑着带有竹竿遮阳百叶的钢梁玻璃顶。为了抗扭在十字型钢柱腹板端头焊接一小段翼缘,由此形成的空腔使用胶合竹材填充,使柱身显得更加纤细。这些结构和构造呈现出来的一种清晰的受力状态,与场地周边竹林中那一根根竹竿所体现出来的力感是相得益彰的。
Lifting and ramming are the keys of this construction on the narrow site of the canal. The pitched roof of the building adopts the form of a small size of triangular steel roof truss, the connection between the roof truss and the column ishingedconnection, and the roof truss is prefabricated in the factory and hoisted on site, and then welded with tie rods on site to resist side thrust, which is for the consideration of precise construction under on-site construction conditions. The structural layers of steel purlins, glued bamboo rafters and glued bamboo panels on the triangular roof truss make the construction show a clear ‘construction’ trace, which is a response to the original carport on the site. The corridor connecting these modern sloping roof buildings is a cross-shaped steel column with a section of 112*112, supporting a steel beam glass roof with bamboo poles shading louvers. In order to resist torsion, a small flange is welded at the web end of the cross shaped steel column, and the cavity formed thereby is filled with glued bamboo to make the column body appear thinner. These structures present a clear state of force, which complements the sense of force reflected by the bamboo poles in the bamboo forest around the site.
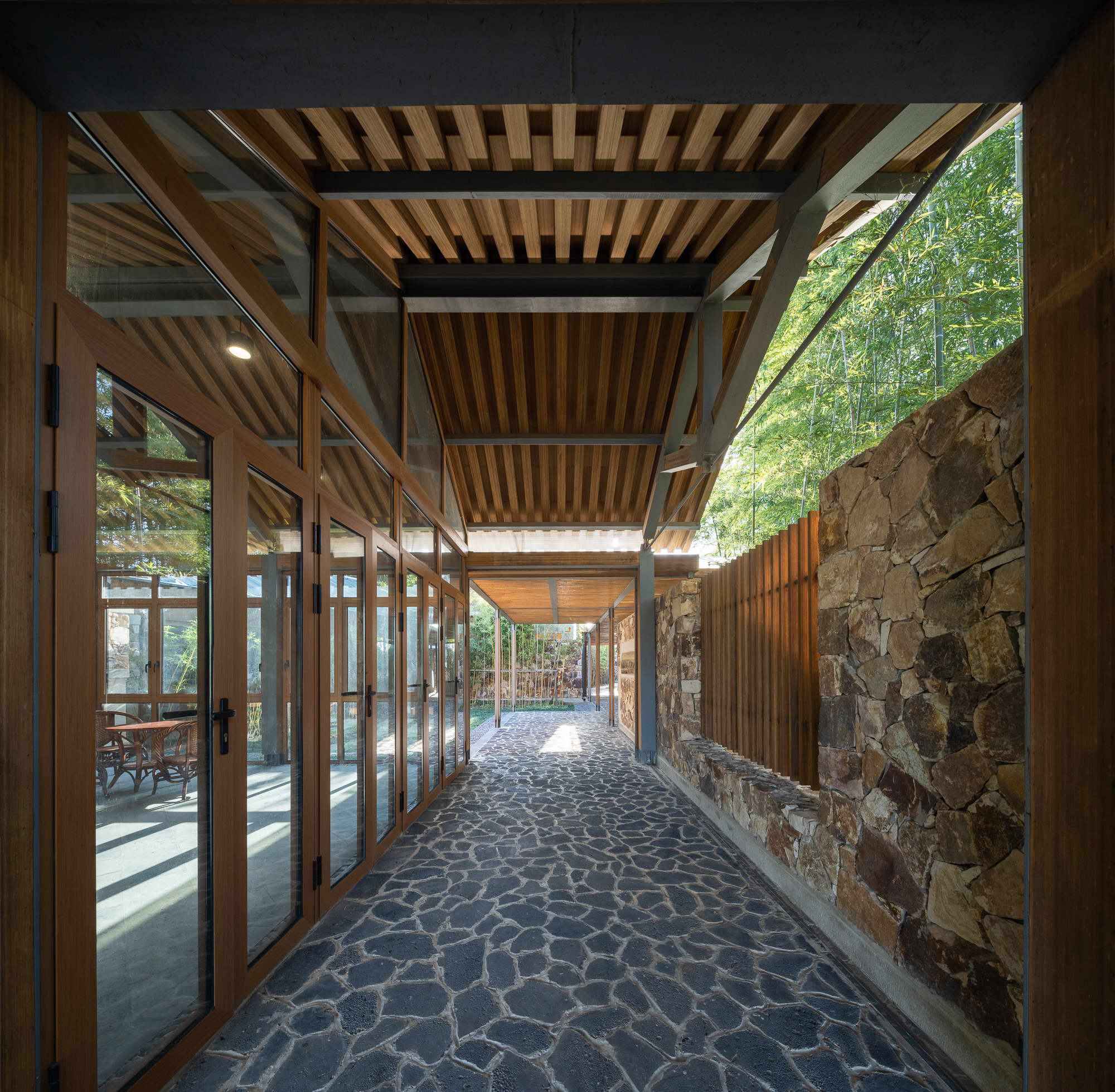
▲ 游客休息室外的廊道Corridor outside the tourist lounge
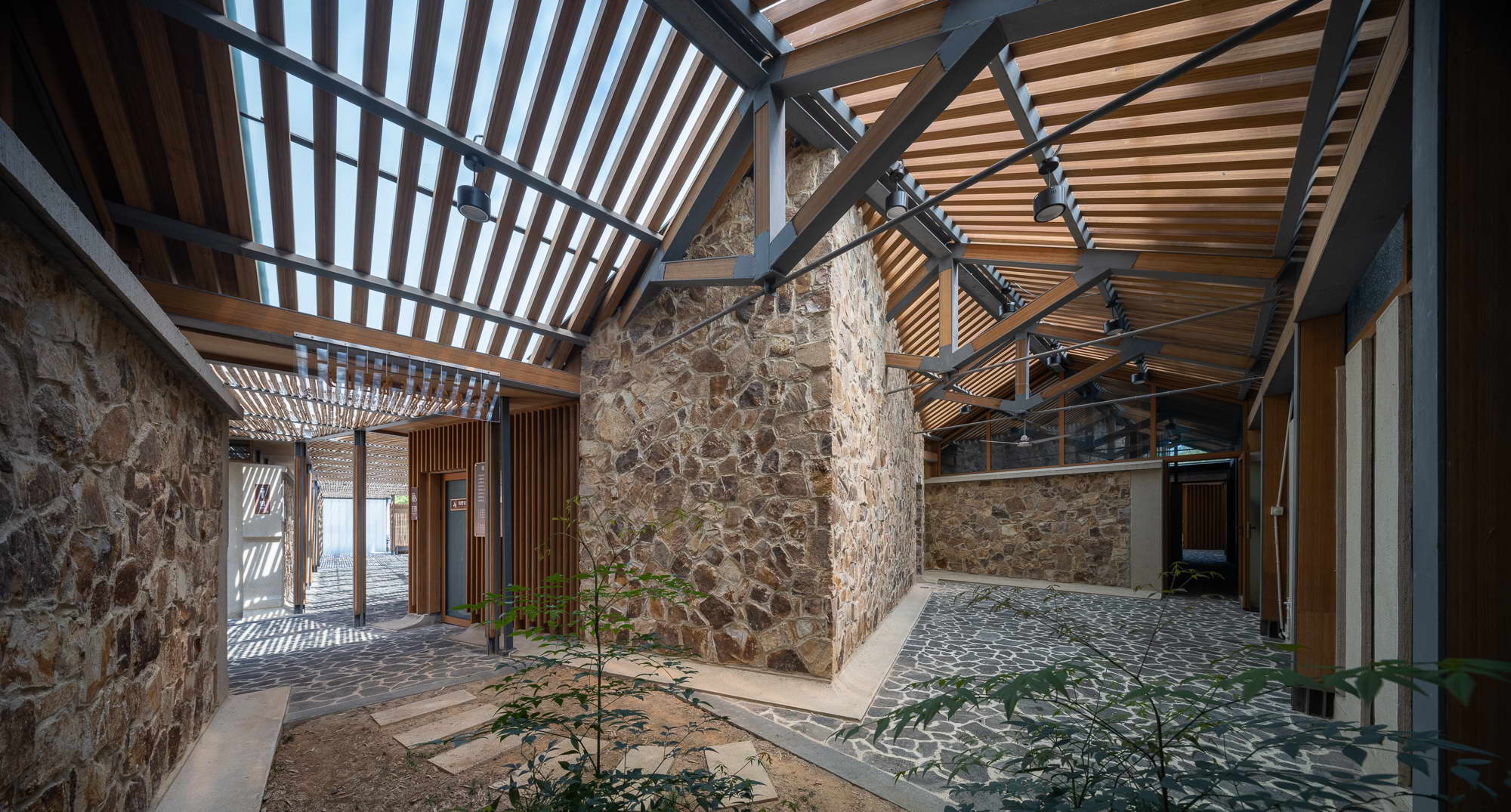
▲ 建筑方向的改变形成了有趣的室内空间The change of architectural direction forms an interesting interior space
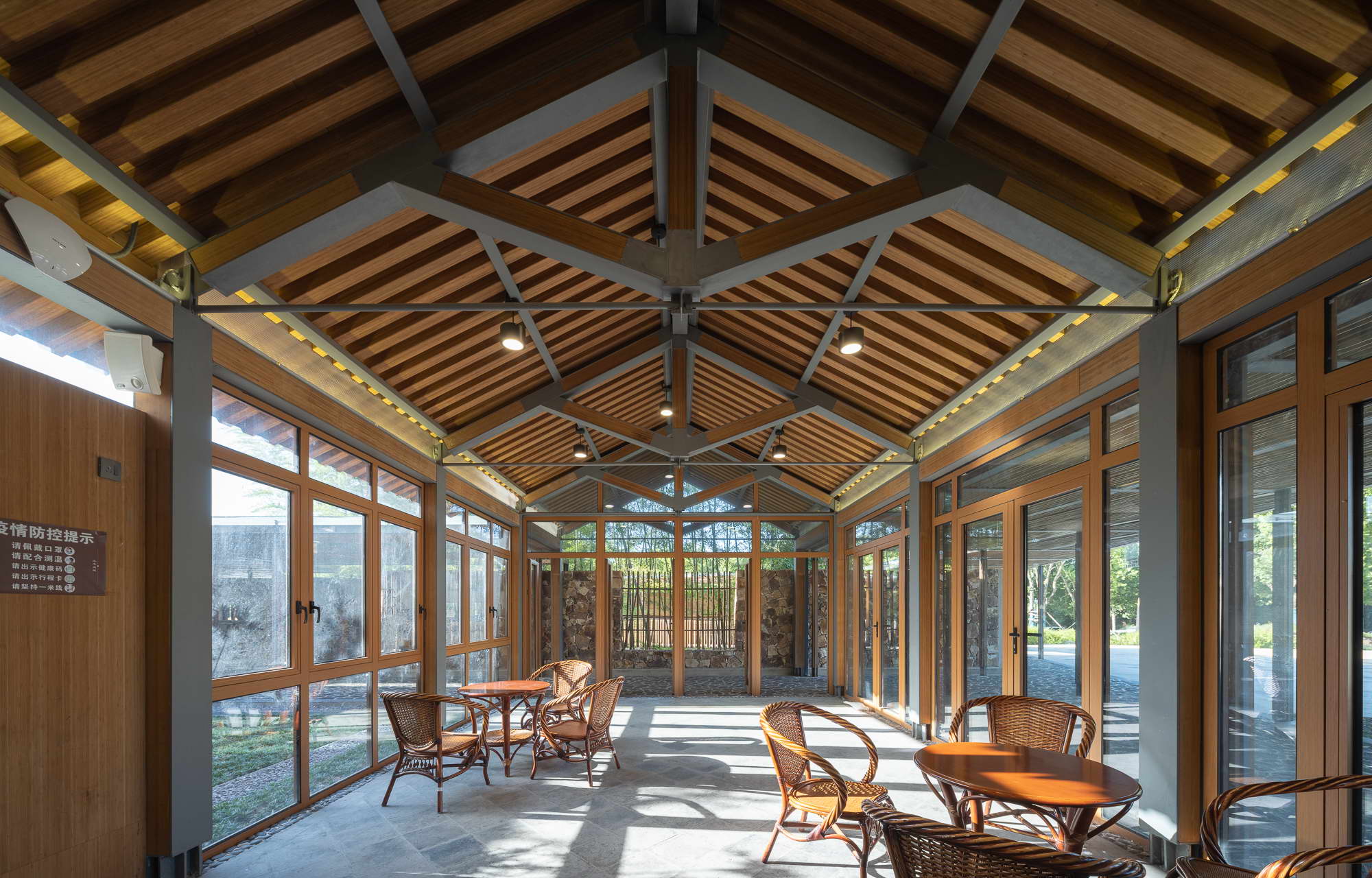
▲ 室内与室外之间的通透边界Transparent boundary between indoor and outdoor

▲ 屋架与外墙脱离的方式让光线和竹林透进了室内The way the roof is separated from the exterior wall allows light and bamboo forests to penetrate the interior
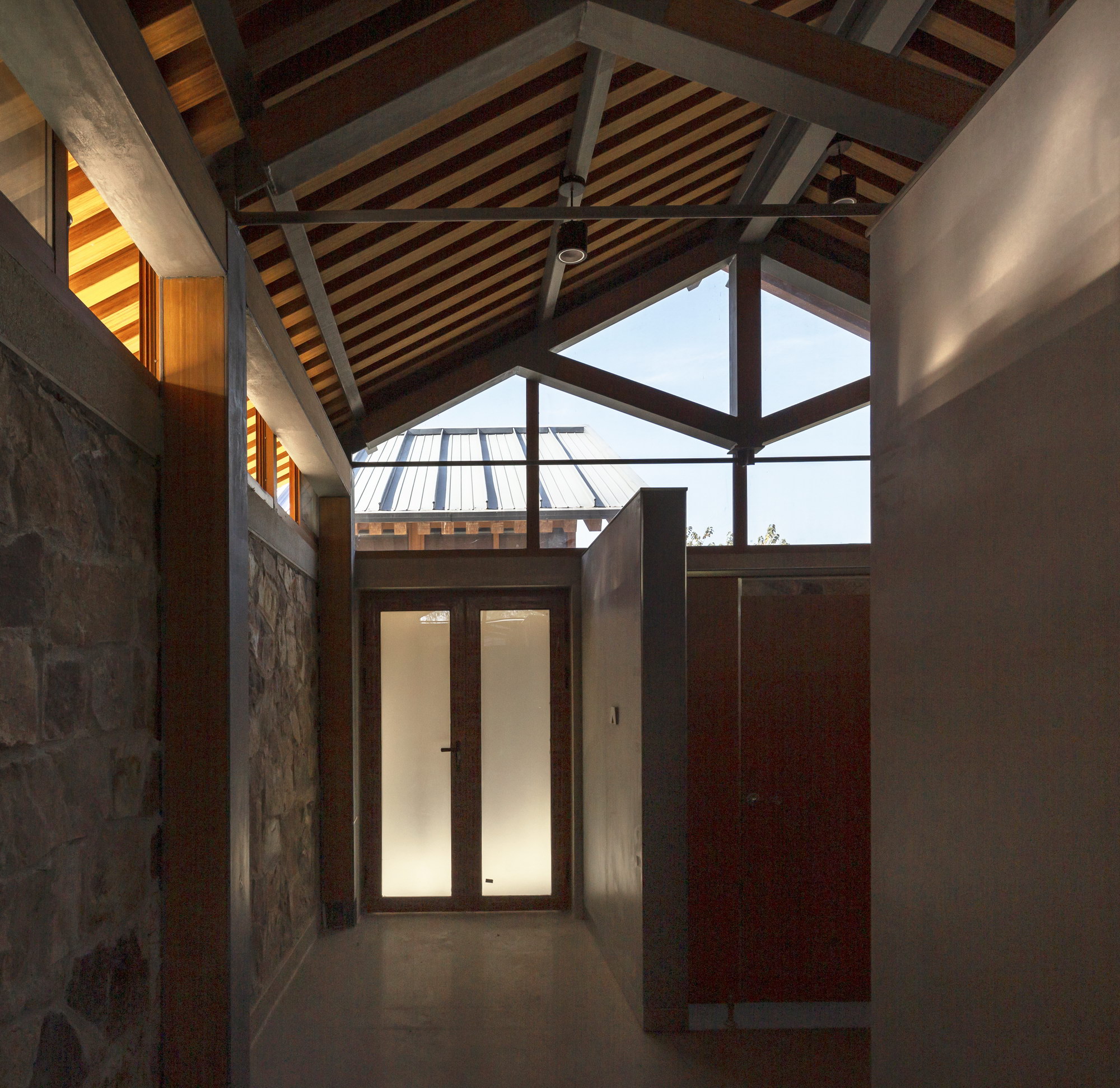
▲ 高窗带来的的室内光环境Indoor light environment brought by high windows
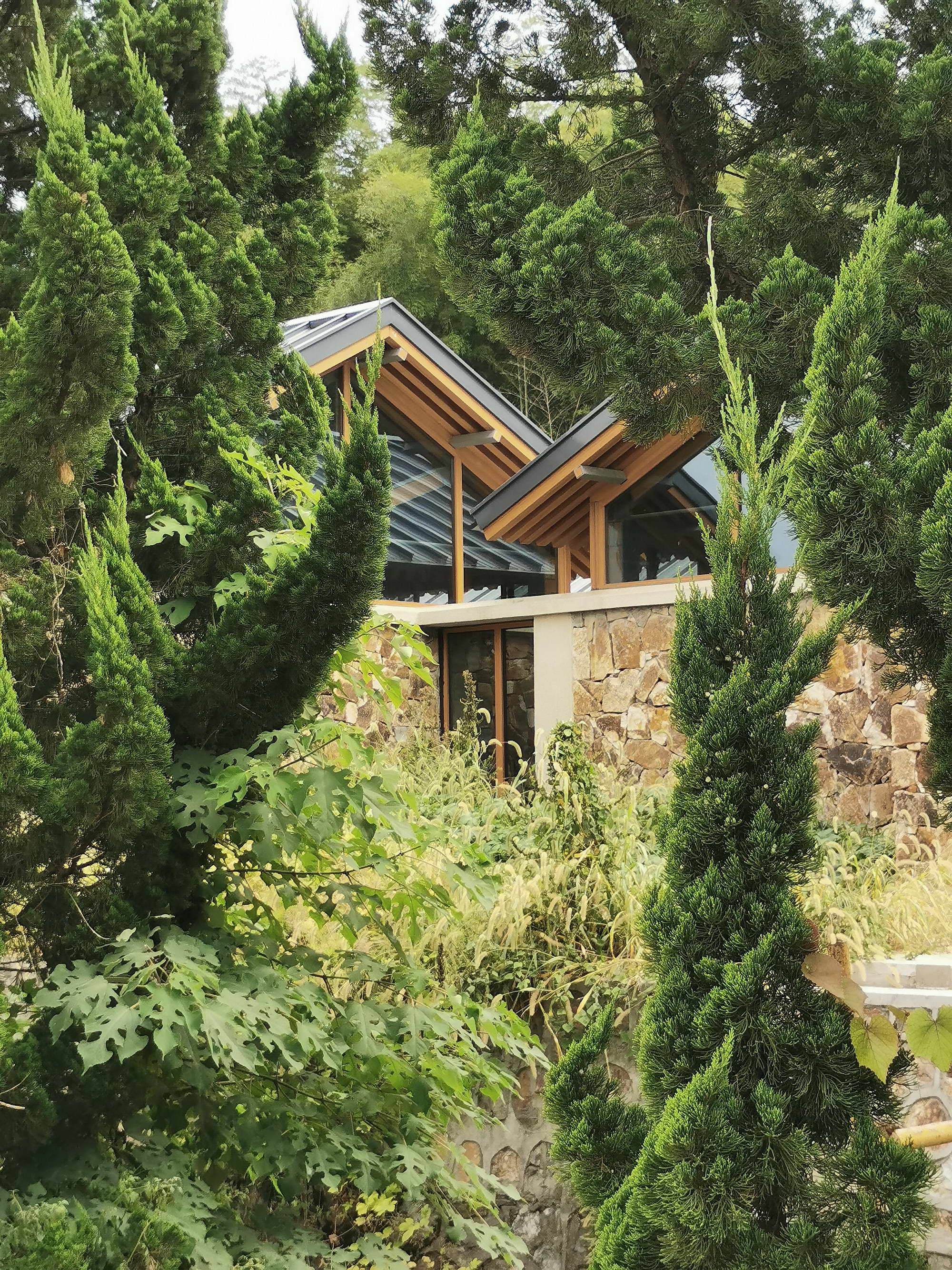
▲ 建成后的建筑暴露在野生的环境中The completed building was exposed to the wild environment
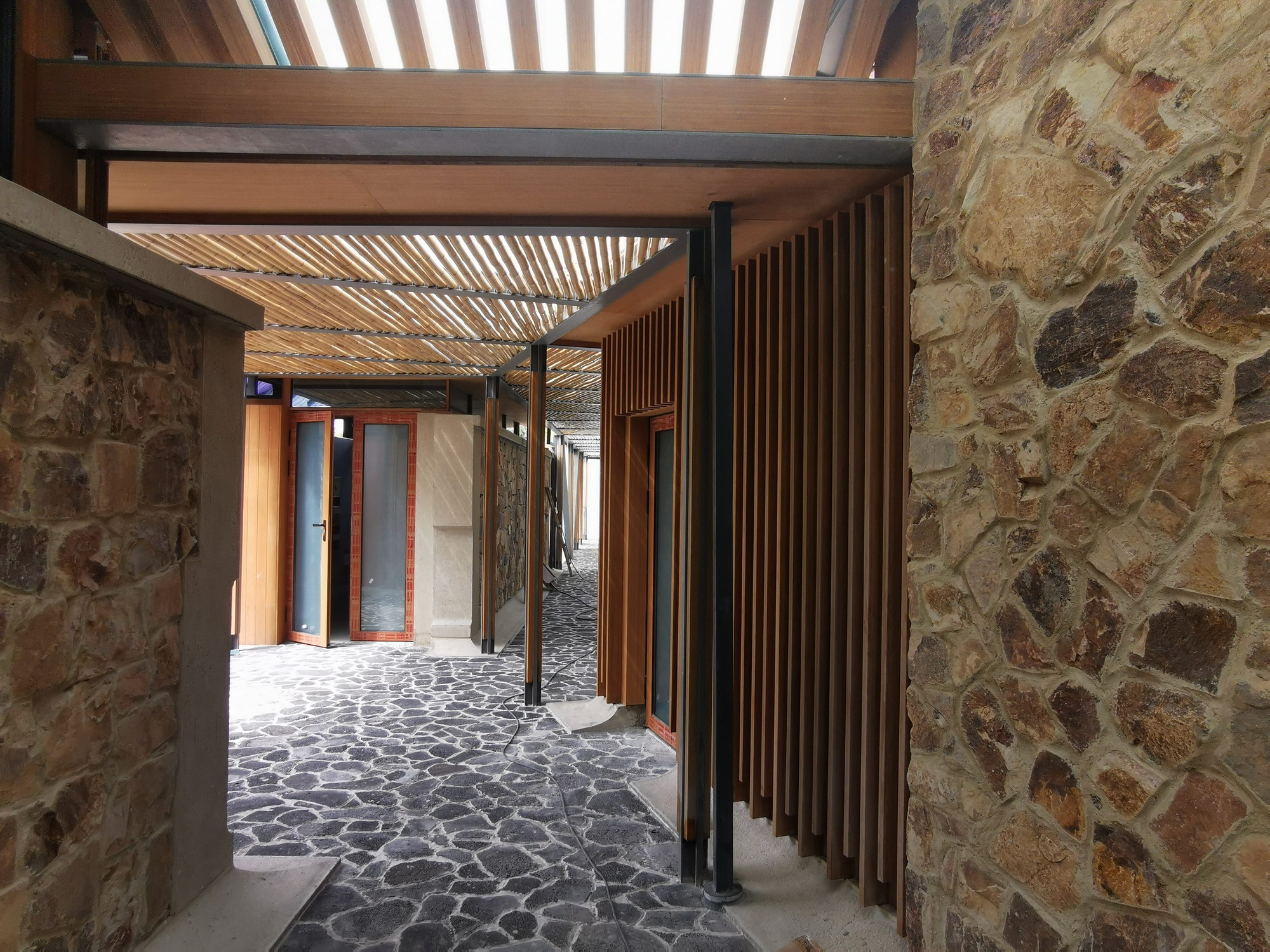
▲ 模糊的空间秩序Fuzzy spatial order
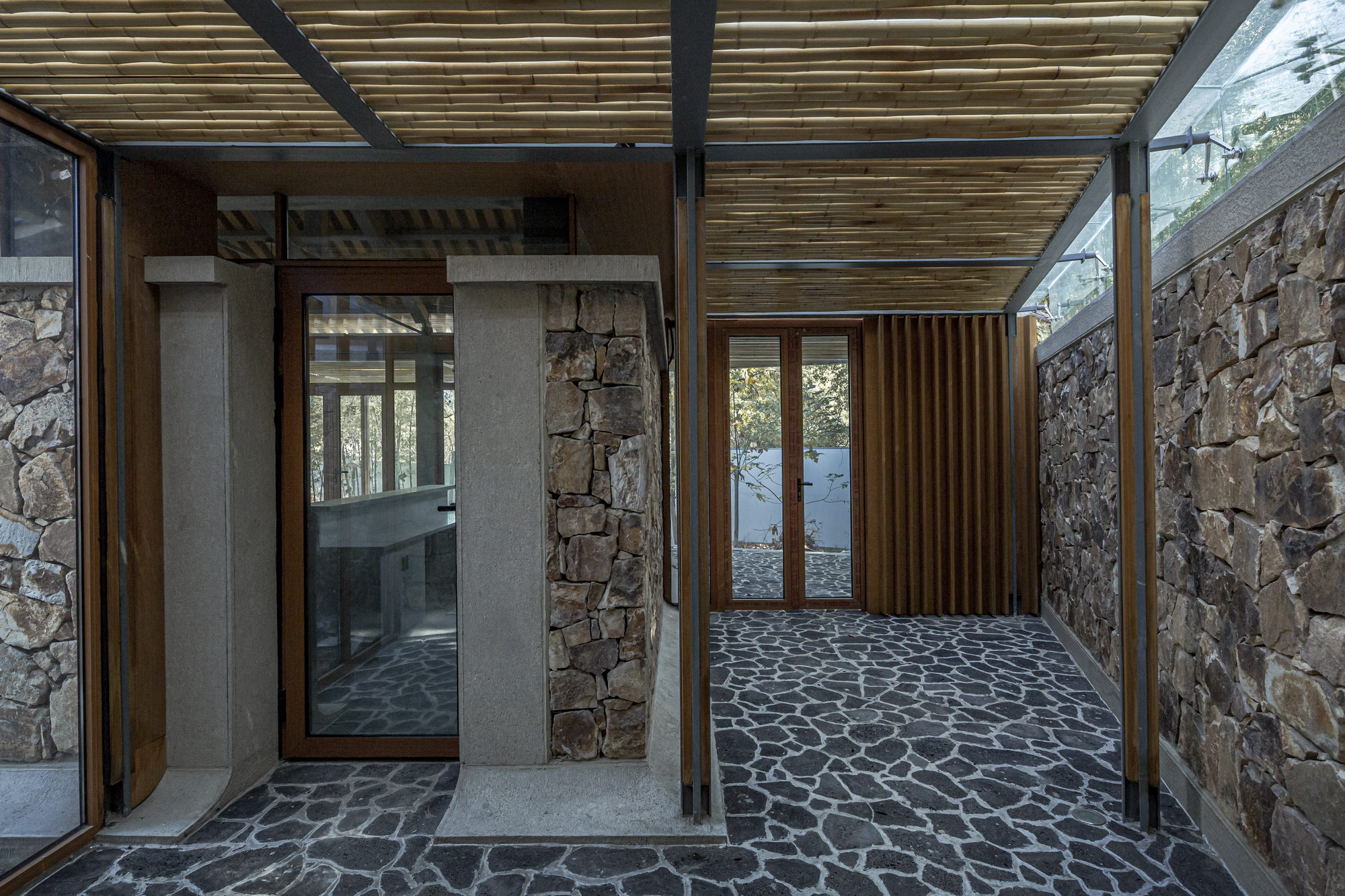
▲ 室内空间中的形体进退Form in indoor space

▲ 建筑的办公入口Office entrance of the building
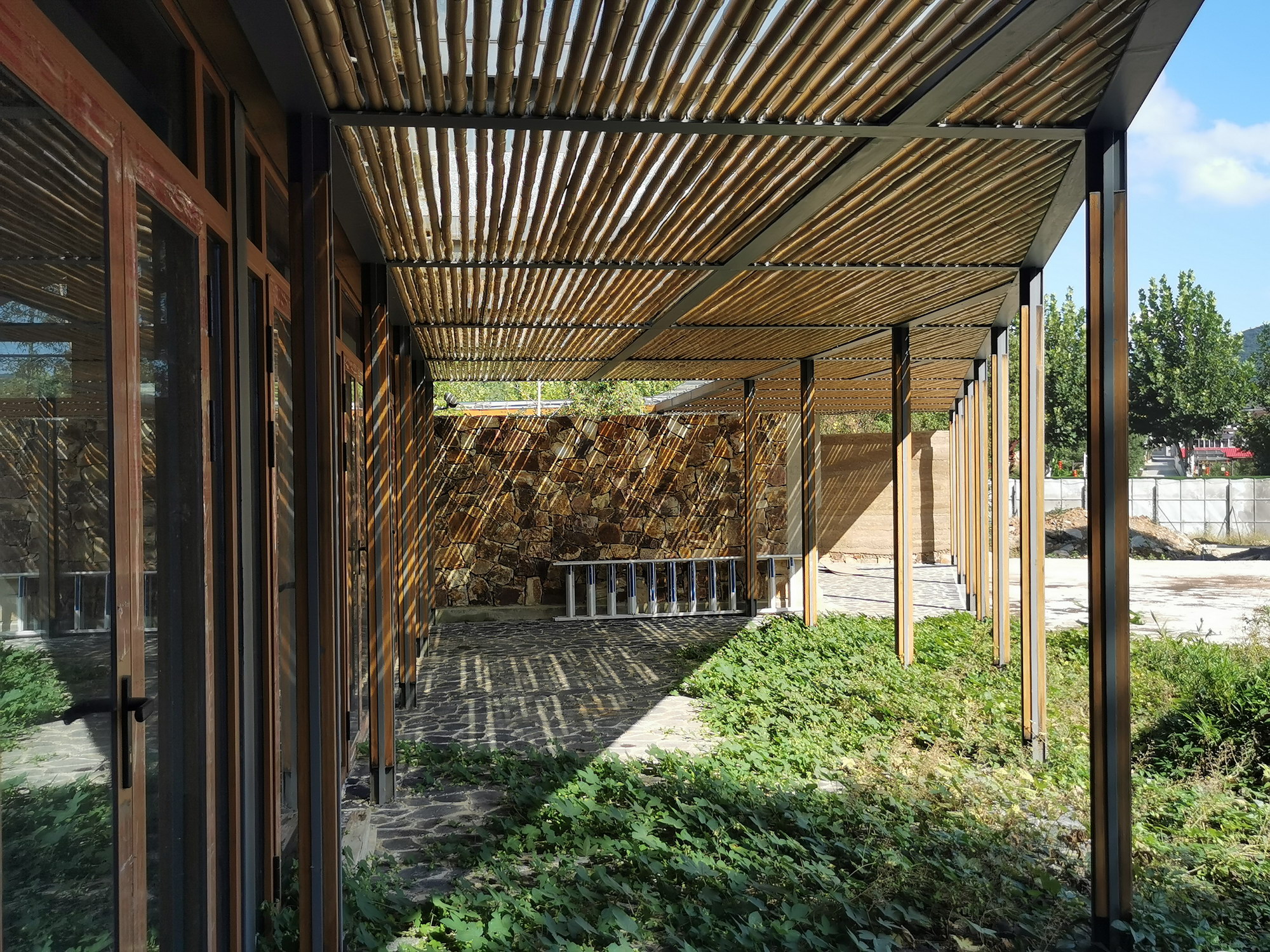
▲ 在无人使用期植物蔓延进了空间Plants spread into the space during the period of no use
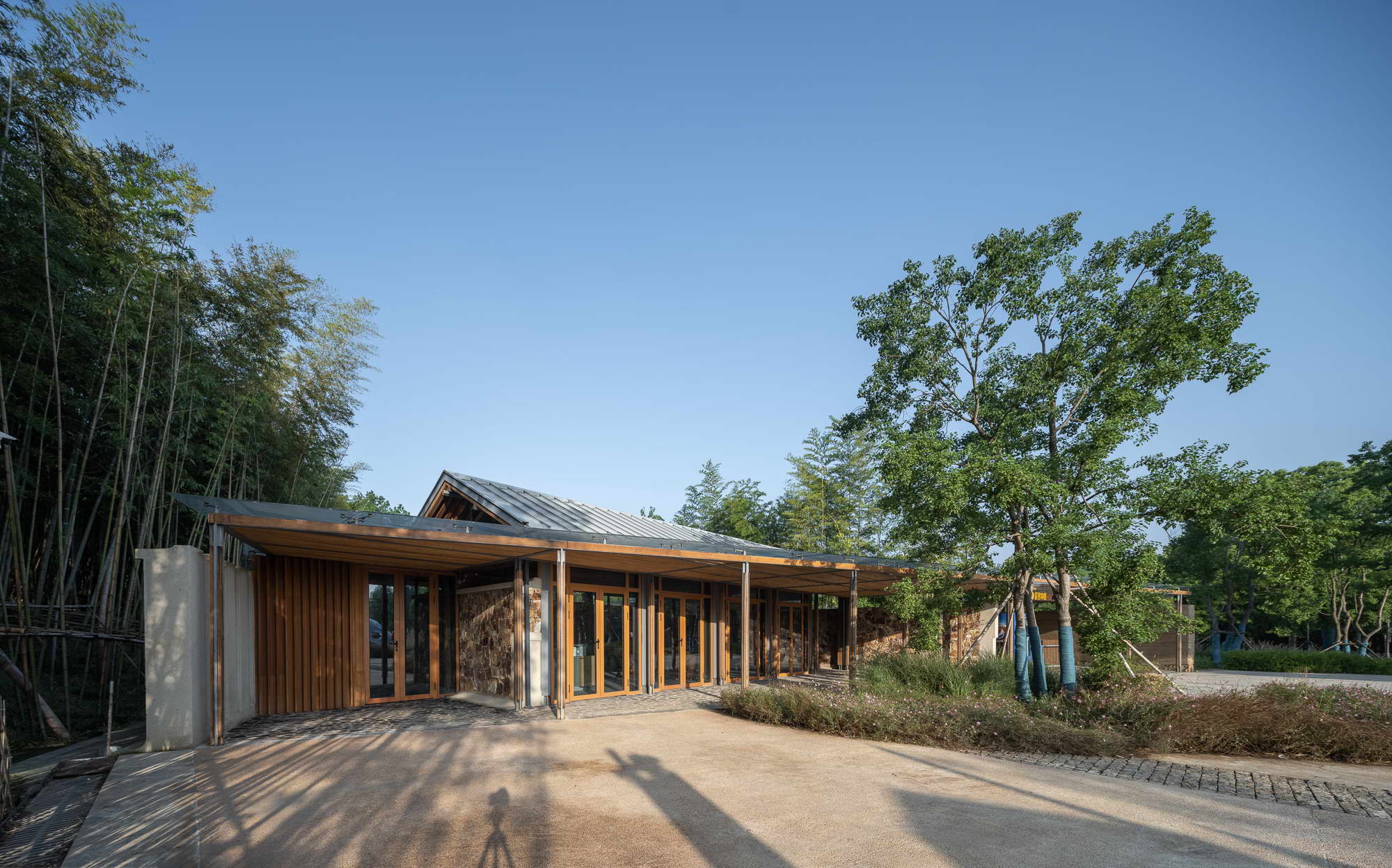
▲ 建筑的办公入口Office entrance of the building
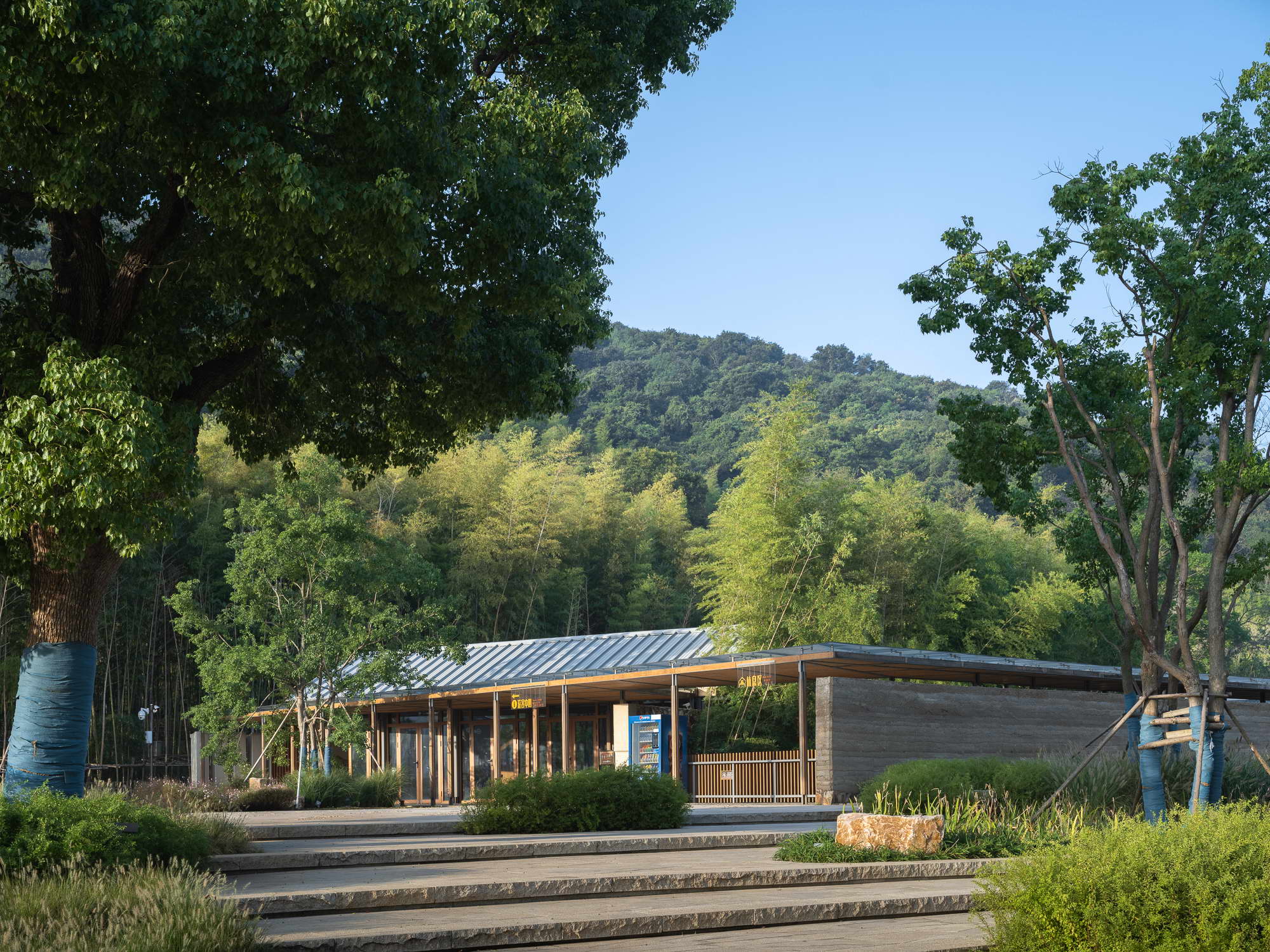
▲ 从入口广场看建筑Looking at the building from the entrance square
夯砌是夯筑和砌筑两种方式,分别用于项目中夯土砼墙和毛石墙的建造。夯土砼墙,是在模版中将土、砂、石子、水泥以一定配比掺合,再放入钢筋,最后以手持气动夯锤进行分层夯实,相较于传统夯土墙,夯土砼墙强度更高、防潮性更好。而毛石墙的砌筑则注重在墙基、过梁、压顶、护角等部位采用混凝土构件,这里用到了一种剁斧石的抹灰工艺,这种在七八十年代兴起过的在石片砂浆上用斧头剁出道痕的工艺,现在已经少有施工队采用了,它和夯土墙、砌毛石一样都充满了不确定的手工感,有意思的是,施工现场的工人在处理剁斧石的侧面和顶面时,已经创造性的采用更方便的电动砂轮代替了传统的斧头。在这个项目中,强调控制的建造和鼓励随性的建造同时并存,它们都被视作是在地建造的组成部分。