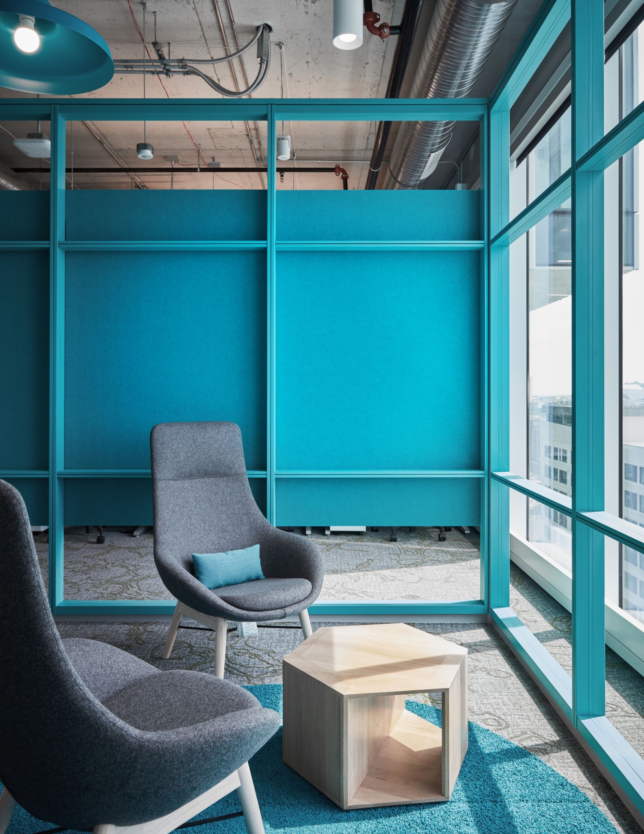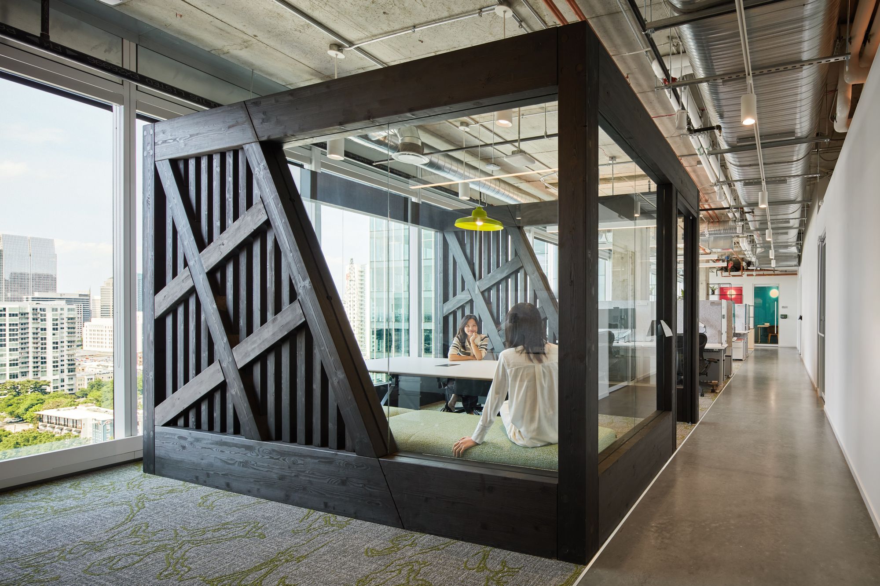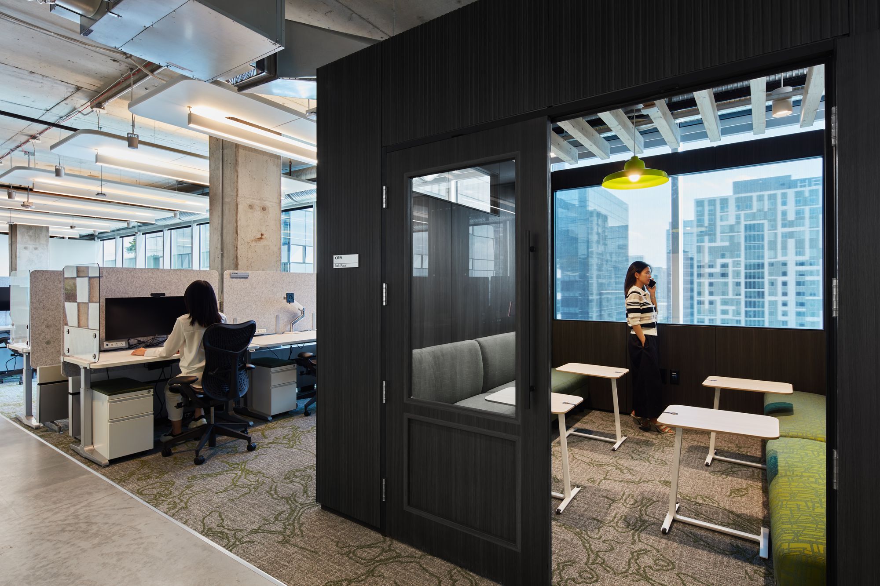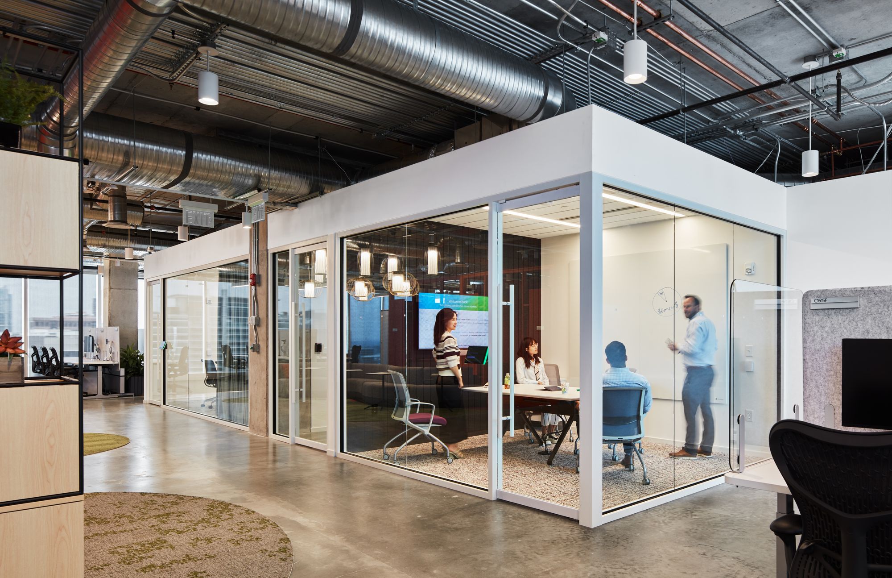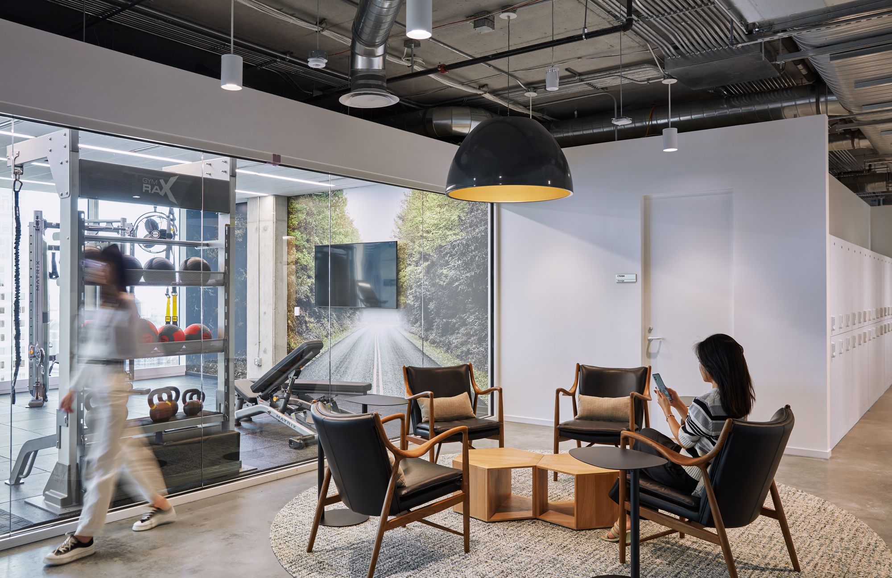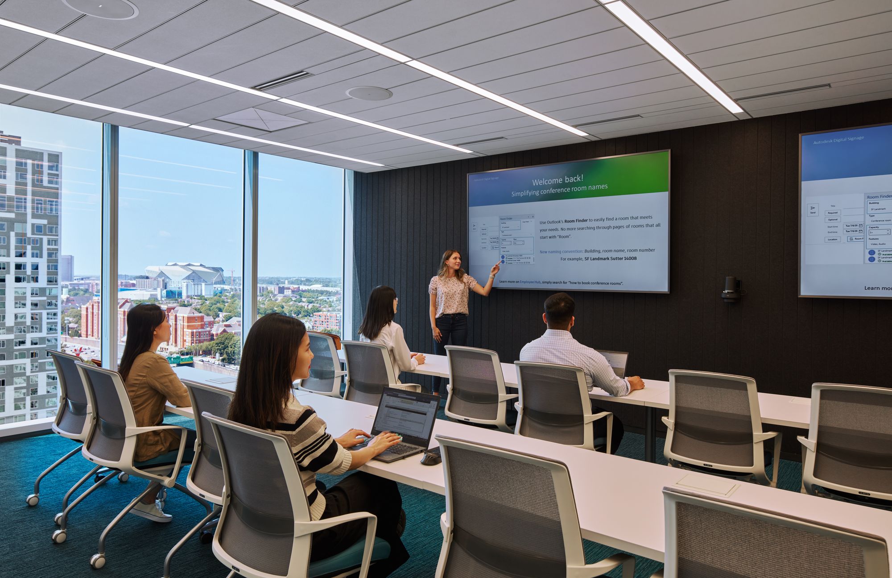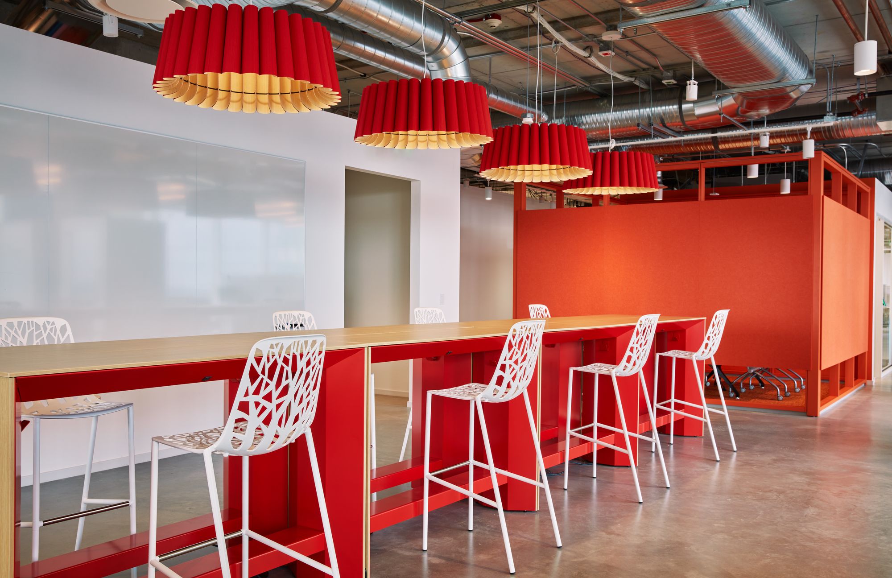
For its new office in downtown Atlanta, Autodesk, the leader in 3D design, engineering, and entertainment software, tapped Corgan to design a branded environment as interactive as its software and as captivating as Atlanta’s eclectic culture. To inspire employees to create their best work, Corgan’s Interiors Studio borrowed elements from parks and landmarks along the Atlanta Beltway, integrating animated colors and layers from the company’s rendering software to create a fun, engaging, and functional workplace. The resulting design weaves colors, patterns, artwork, and industrial elements together to embody Atlanta’s art, nature, and urban renewal efforts, connecting people to place. The LEED Gold certified office won IIDA Georgia’s Best of Workplace award.
Autodesk,作为3D设计、工程和娱乐软件的领导者,为了其在亚特兰大市中心的新办公室,选择了Corgan公司来设计一个与其软件一样互动、与亚特兰大丰富多彩的文化一样吸引人的品牌环境。为了激励员工创造最佳工作成果,Corgan的室内设计工作室借鉴了亚特兰大环线沿线的公园和地标的元素,结合了公司渲染软件中的动画色彩和层次,创造了一个有趣、吸引人且实用的办公场所。这个设计将色彩、图案、艺术品和工业元素编织在一起,体现了亚特兰大的艺术、自然和城市更新努力,将人与地方连接起来。这个获得LEED金牌认证的办公室赢得了IIDA乔治亚州最佳工作场所奖。
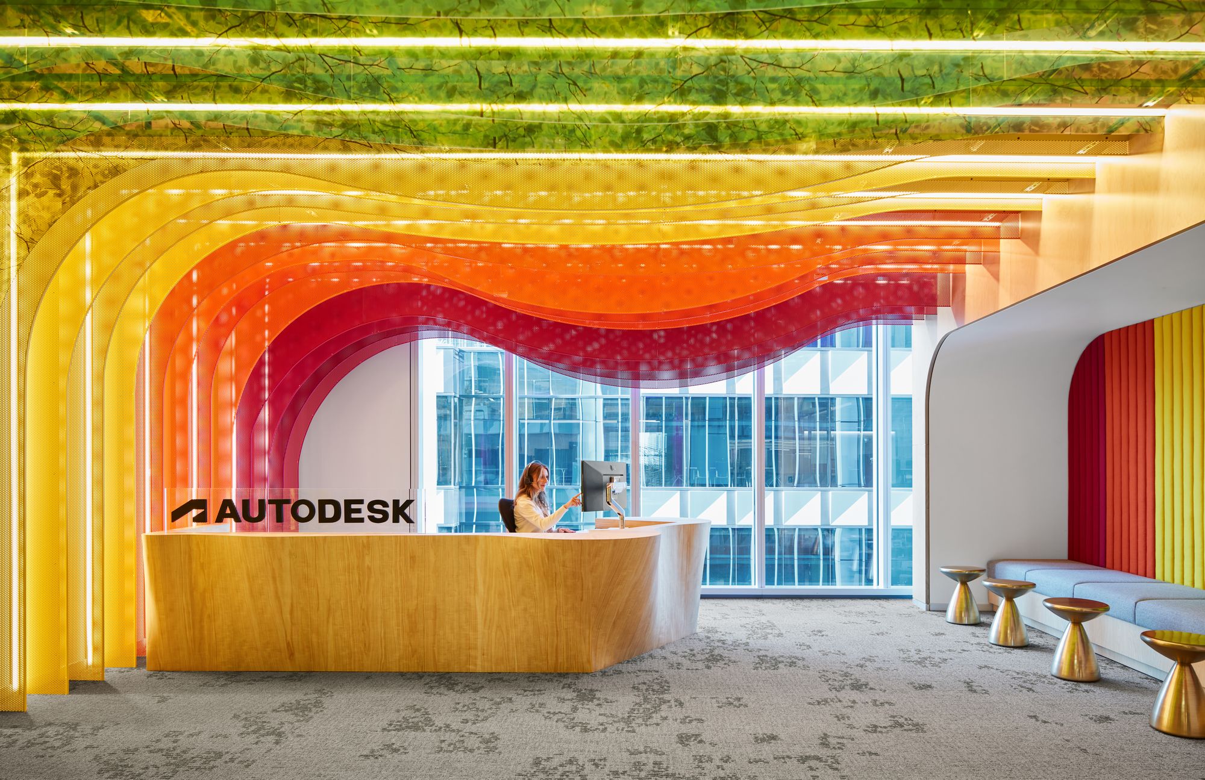
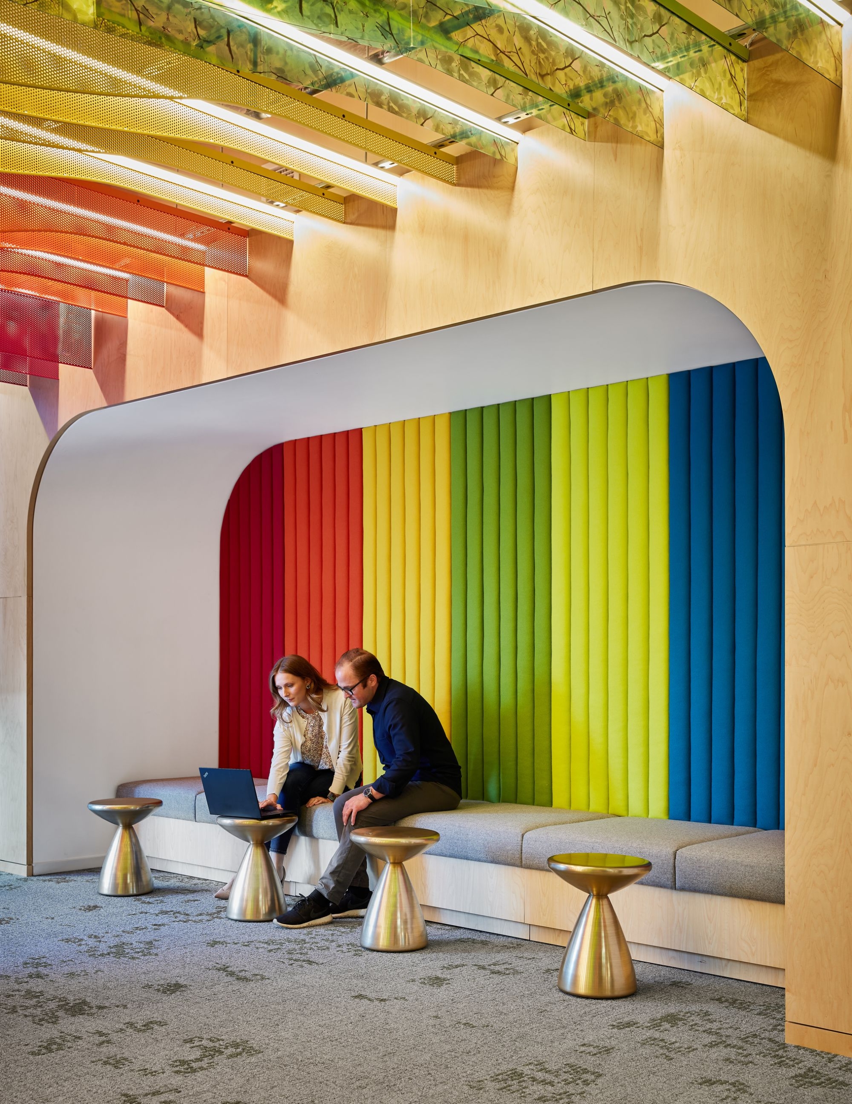
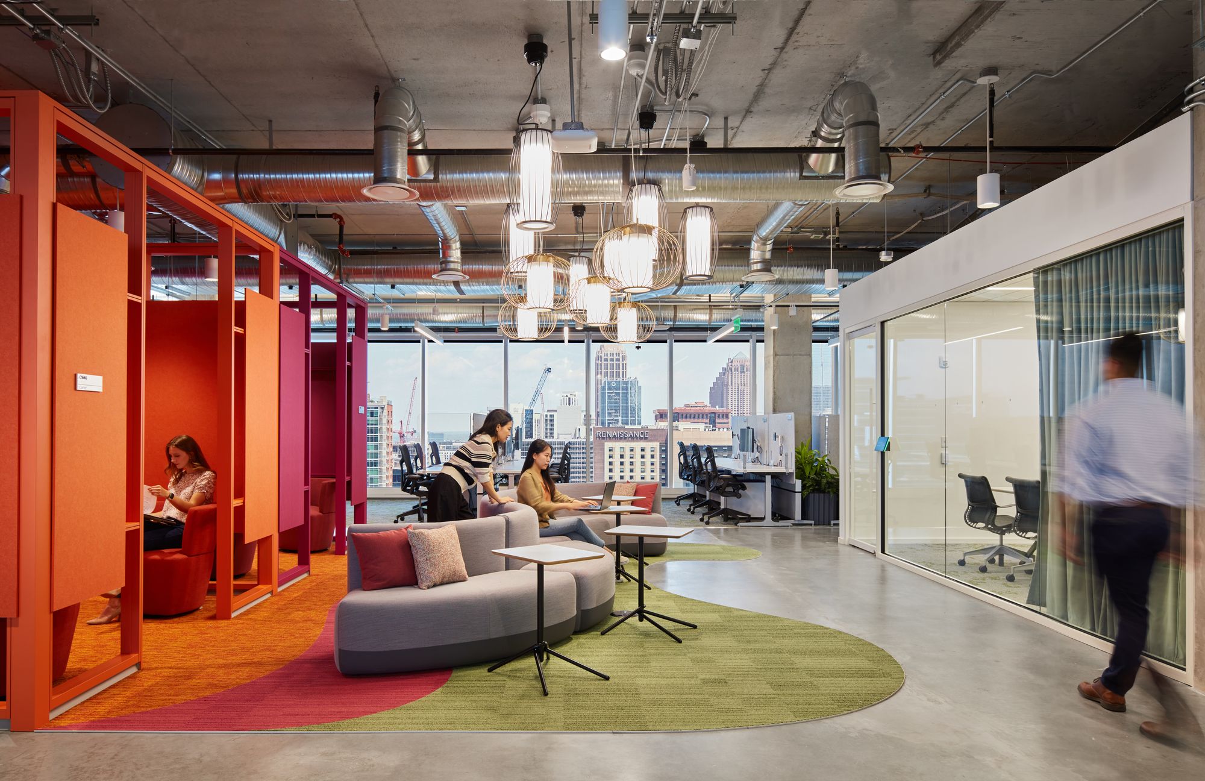
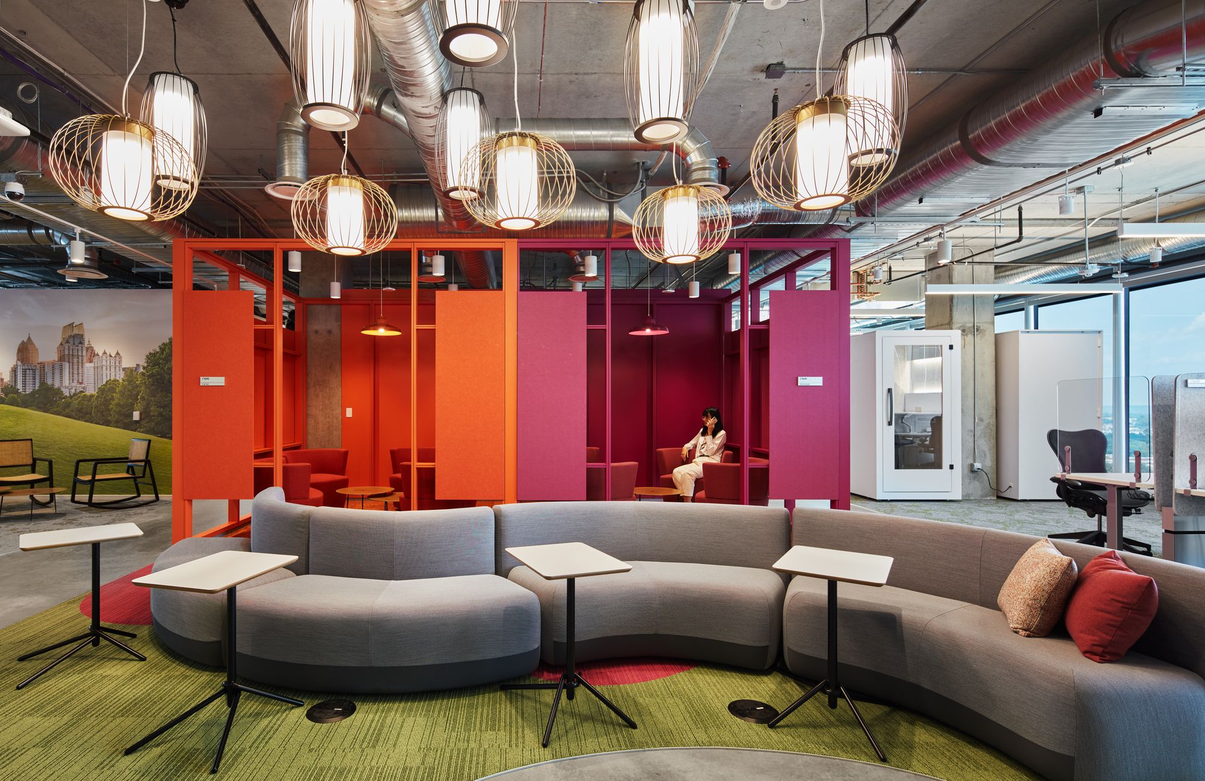
To evoke a sense of wellbeing and add three-dimensional vibrancy to the space, locally-sourced materials were utilized, along with surprising uses of color and texture inspired by layers of peeling tree bark. A rainbow canopy arching over a custom tree trunk reception desk welcomes guests to the “City in a Forest.”
为了唤起幸福感,并为空间增添三维活力,使用了当地采购的材料,以及受树皮层次启发的颜色和质地的惊喜使用。一个彩虹般的顶篷横跨一个定制的树干接待台,欢迎客人来到“森林中的城市”。
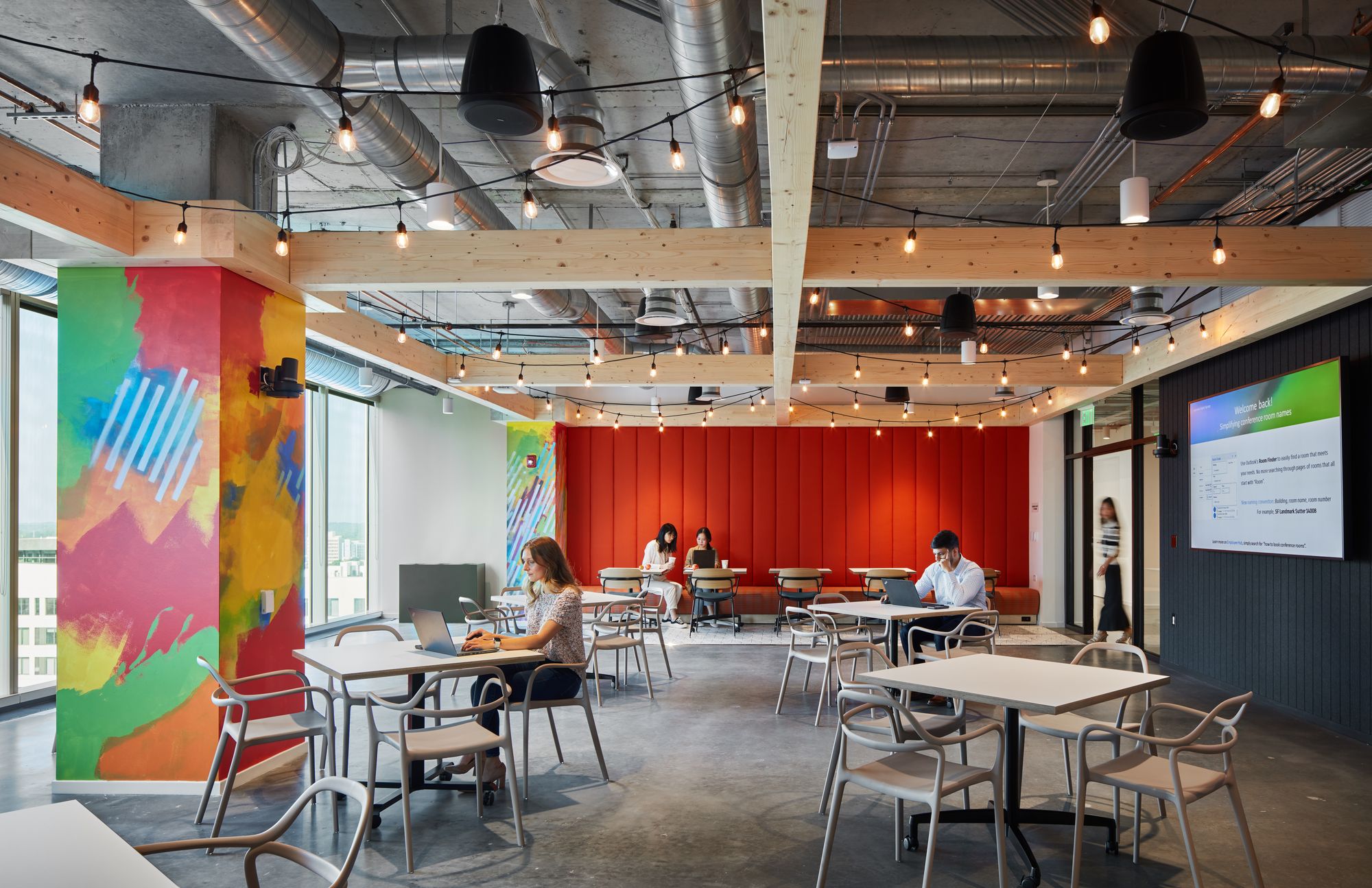
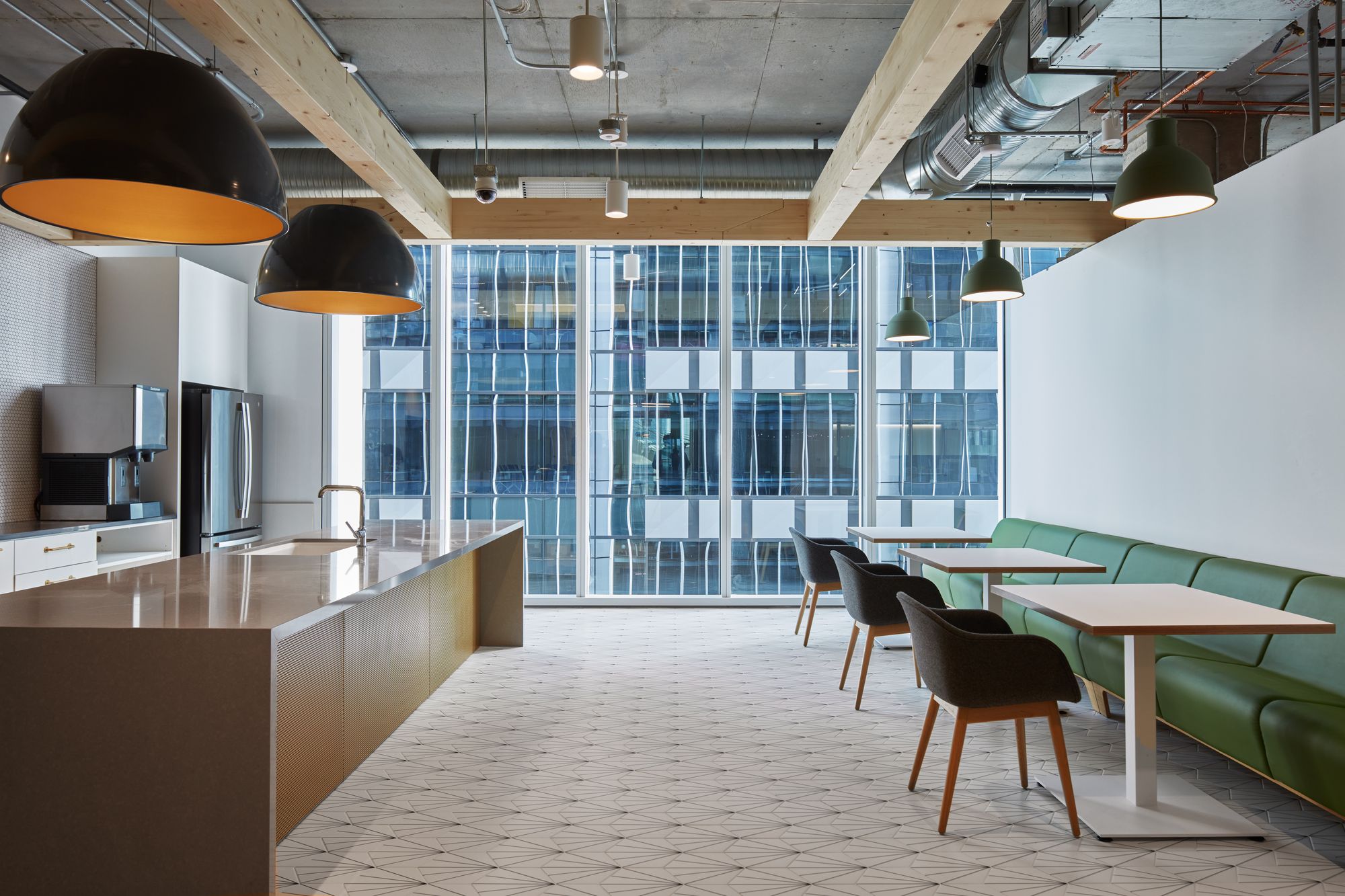
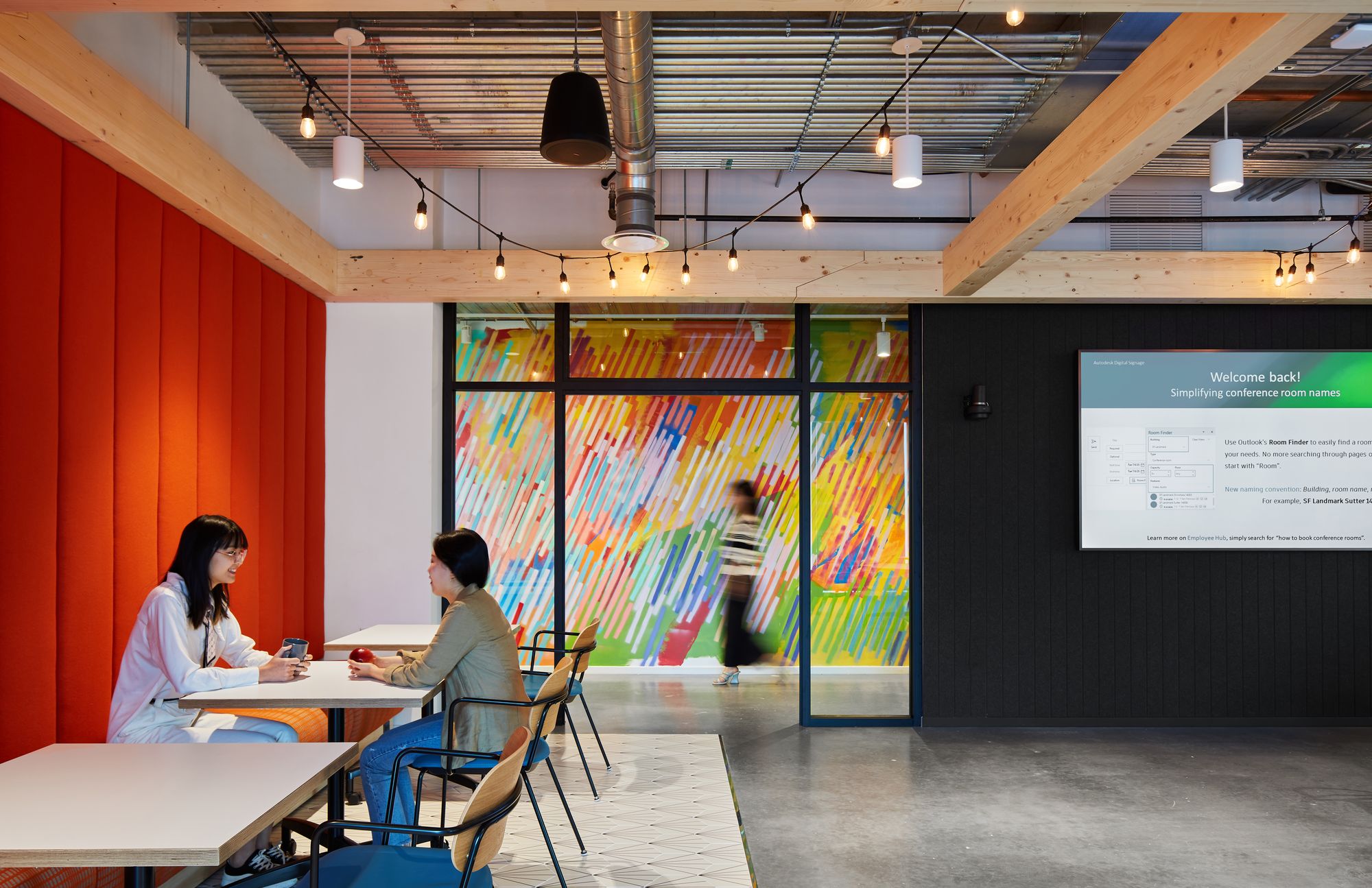
The Atlanta BeltLine is a former railway corridor surrounding the core of the city. Using existing railway easements, it was designed to improve transportation, add green space, and promote redevelopment. A circulation path for wayfinding inspired by the BeltLine winds through Autodesk’s open, airy office, while floor-to-ceiling glazing shows 360-degree views of Atlanta’s skyline. Walking along the path, users are immersed in a variety of spaces inspired by well-known Atlanta landmarks.
亚特兰大环线是一个围绕城市核心的前铁路走廊。利用现有的铁路通行权,它的设计旨在改善交通、增加绿地并促进再开发。一个灵感来自环线的循环路径蜿蜒穿过Autodesk开放、通风的办公室,而落地窗则展示了亚特兰大天际线的360度全景。沿着这条路径行走,用户沉浸在一系列受亚特兰大著名地标启发的空间中。
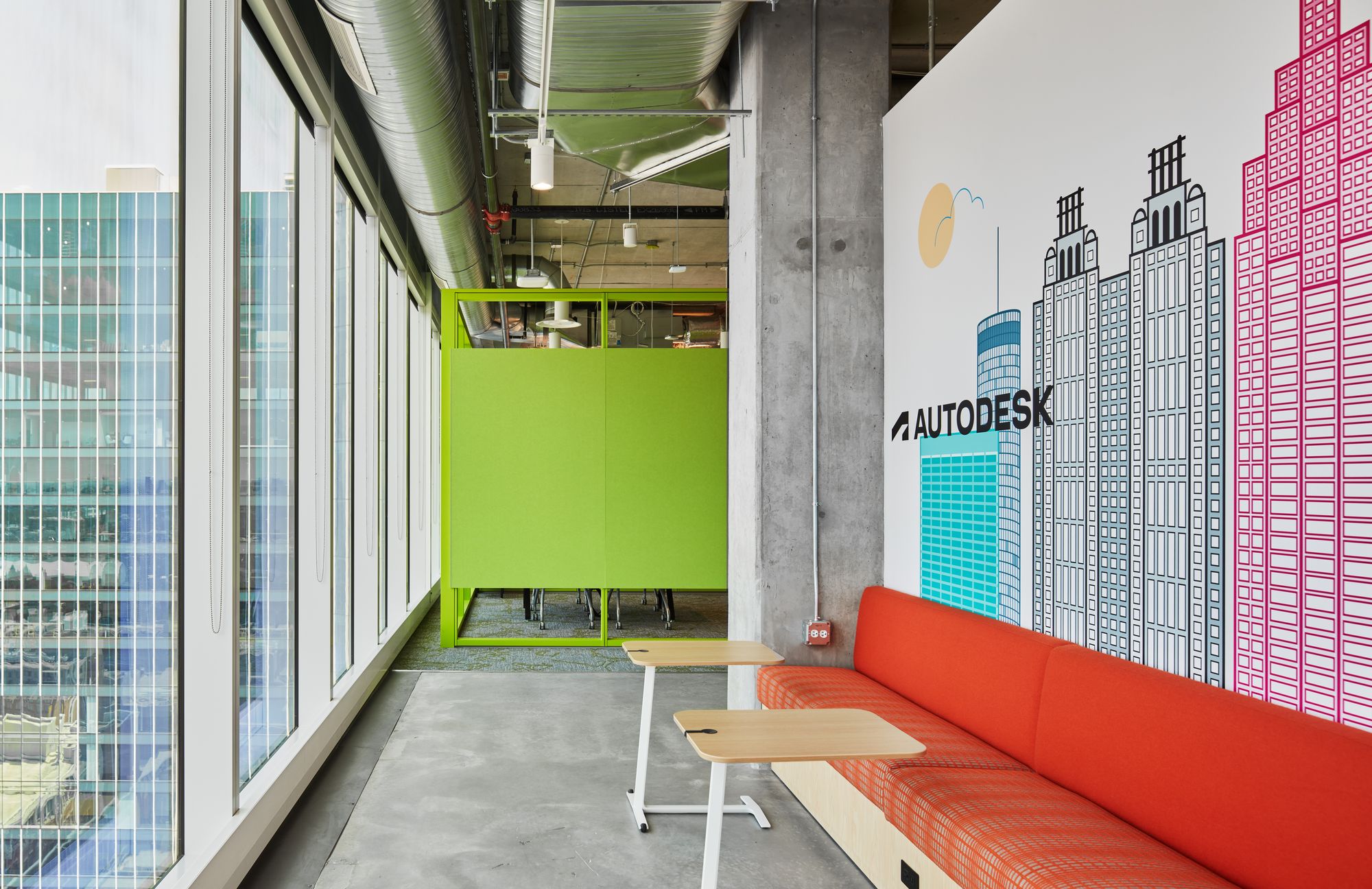
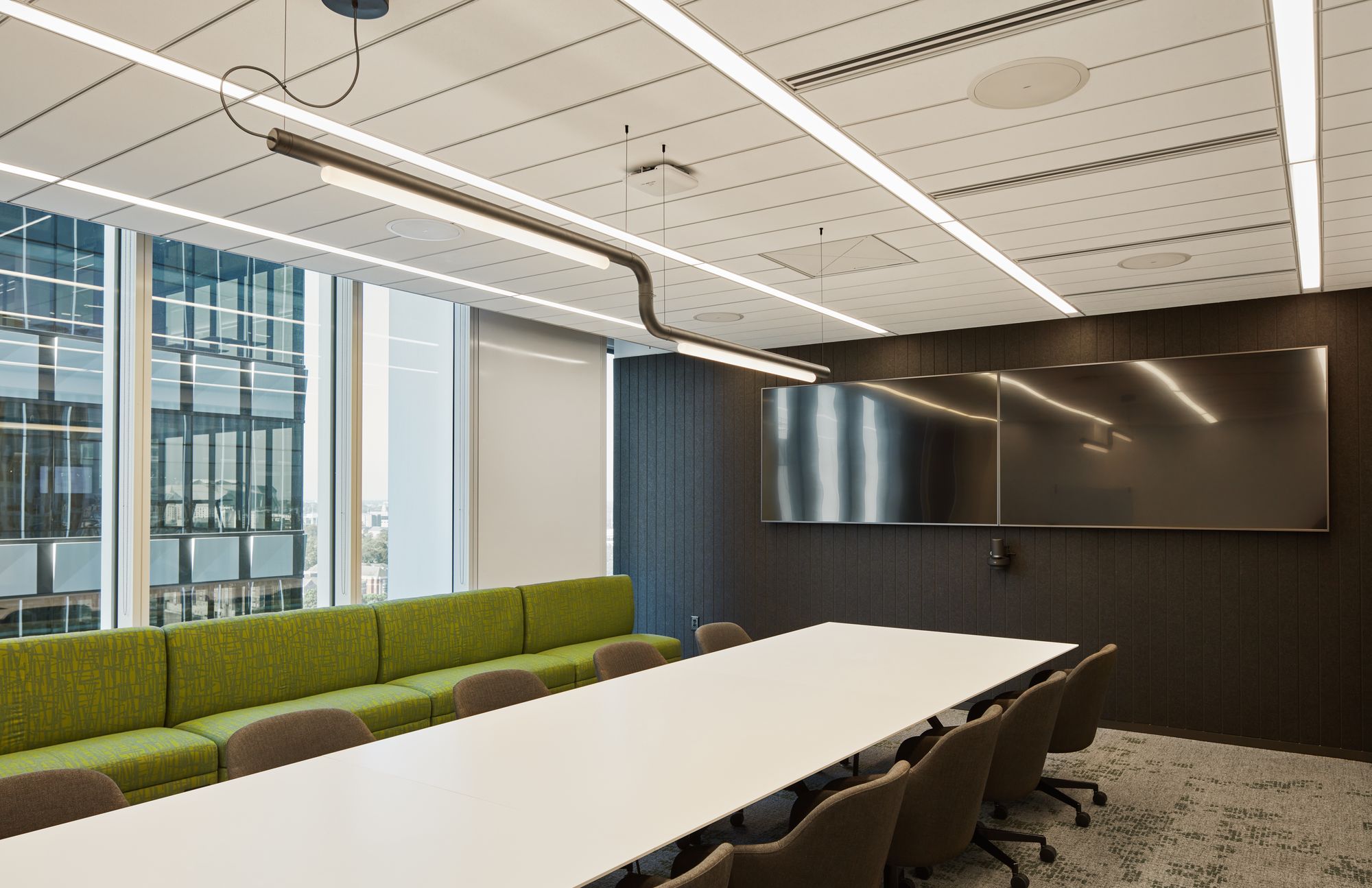
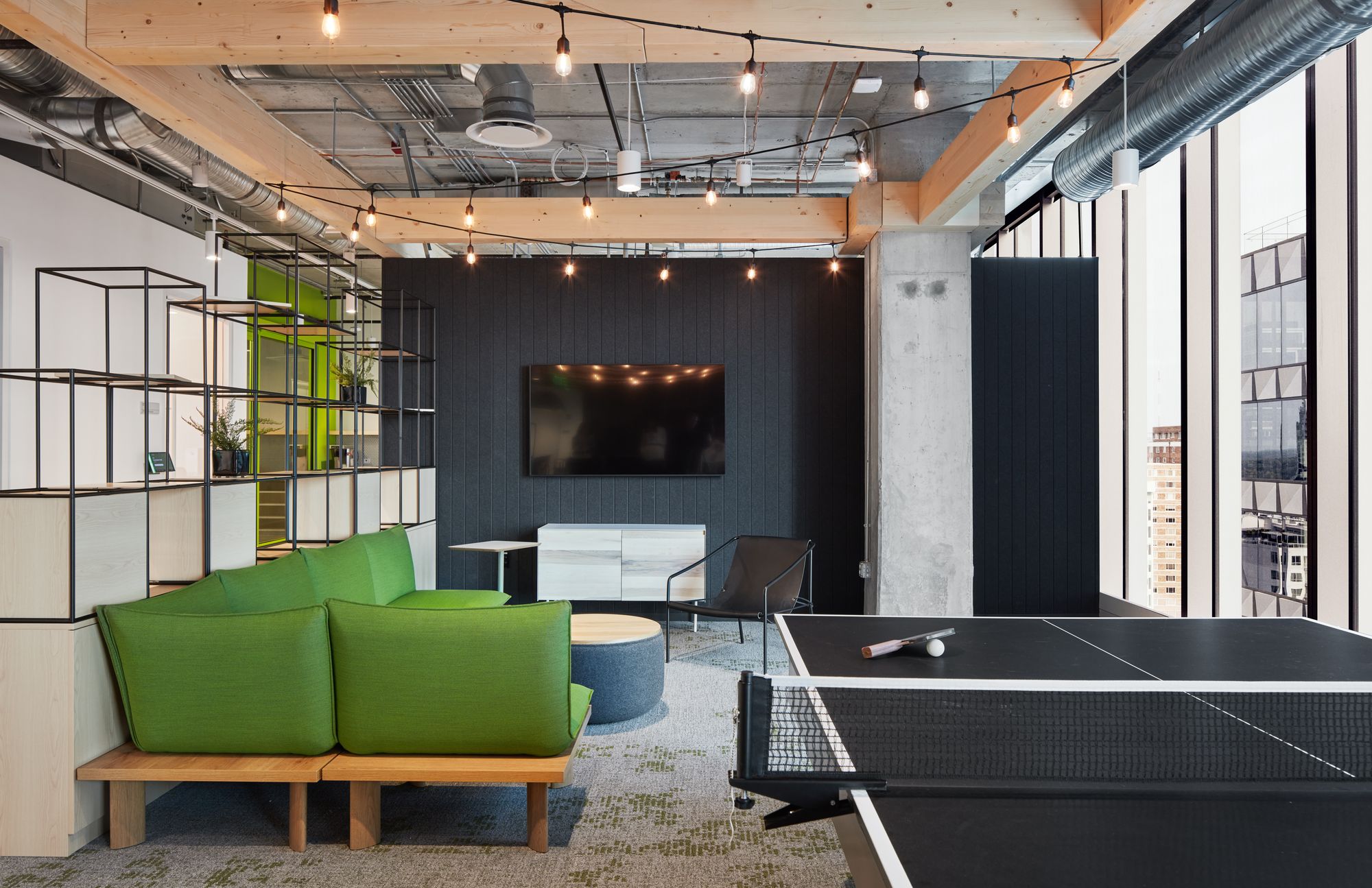
With a concept developed in detail from the “beauty of multi-layered drawings,” Corgan’s design team identified key branding elements that both complemented the digital nature of the Autodesk brand and referenced the natural surroundings of Atlanta, the most heavily forested urban area in the country.
Corgan的设计团队从“多层次绘图的美丽”这一概念出发,详细地发展了设计理念,确定了关键的品牌元素,这些元素既补充了Autodesk品牌的数字特性,又参考了亚特兰大自然环境,这是国内森林覆盖率最高的城市地区。
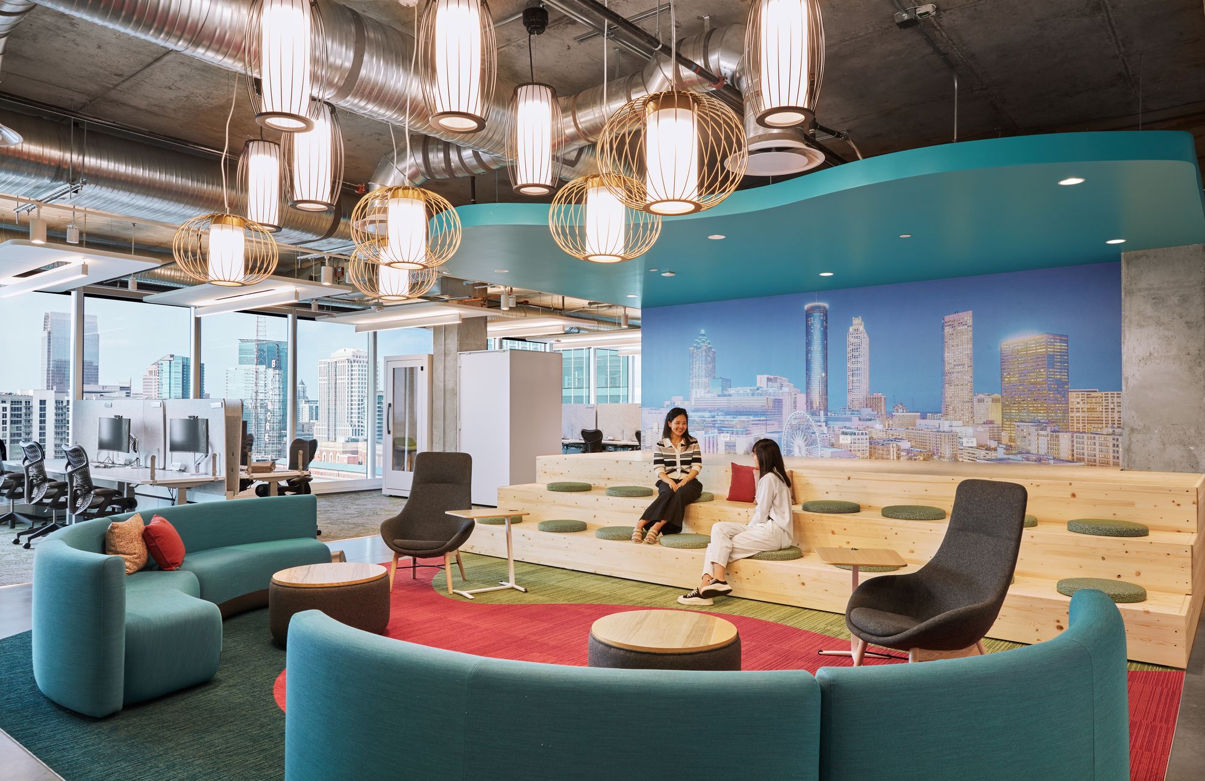
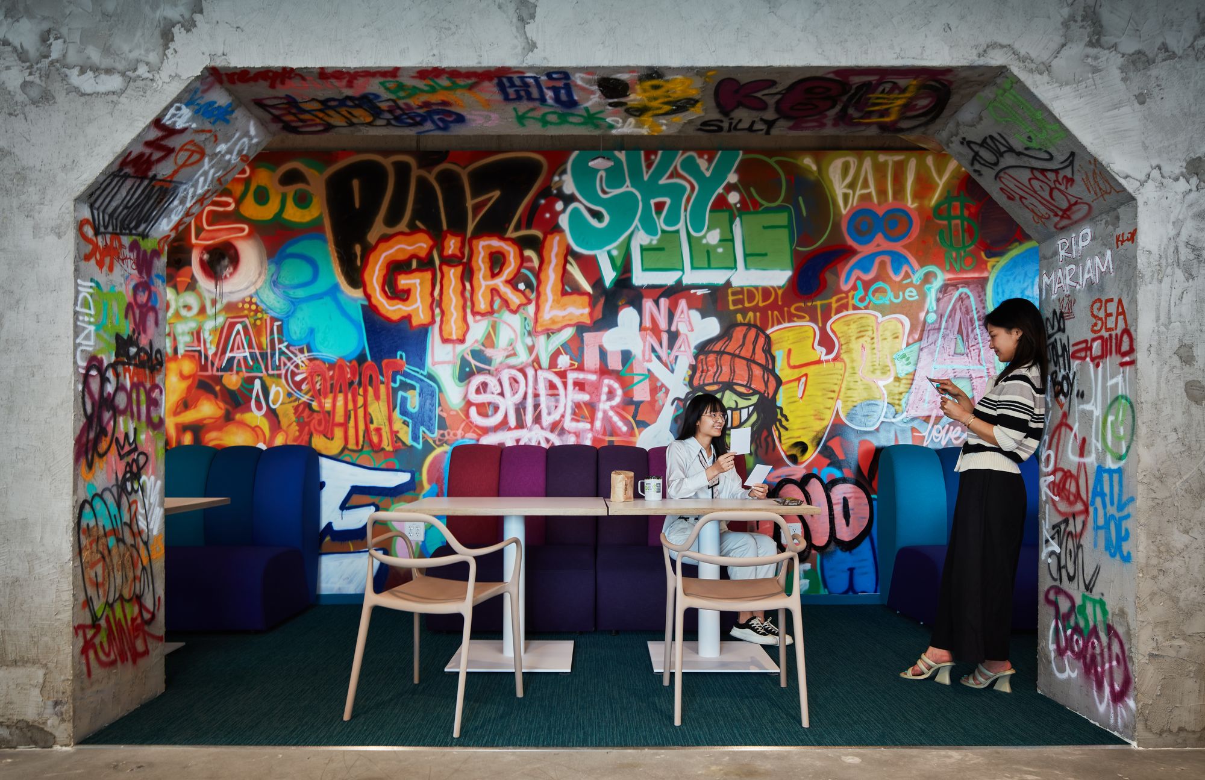
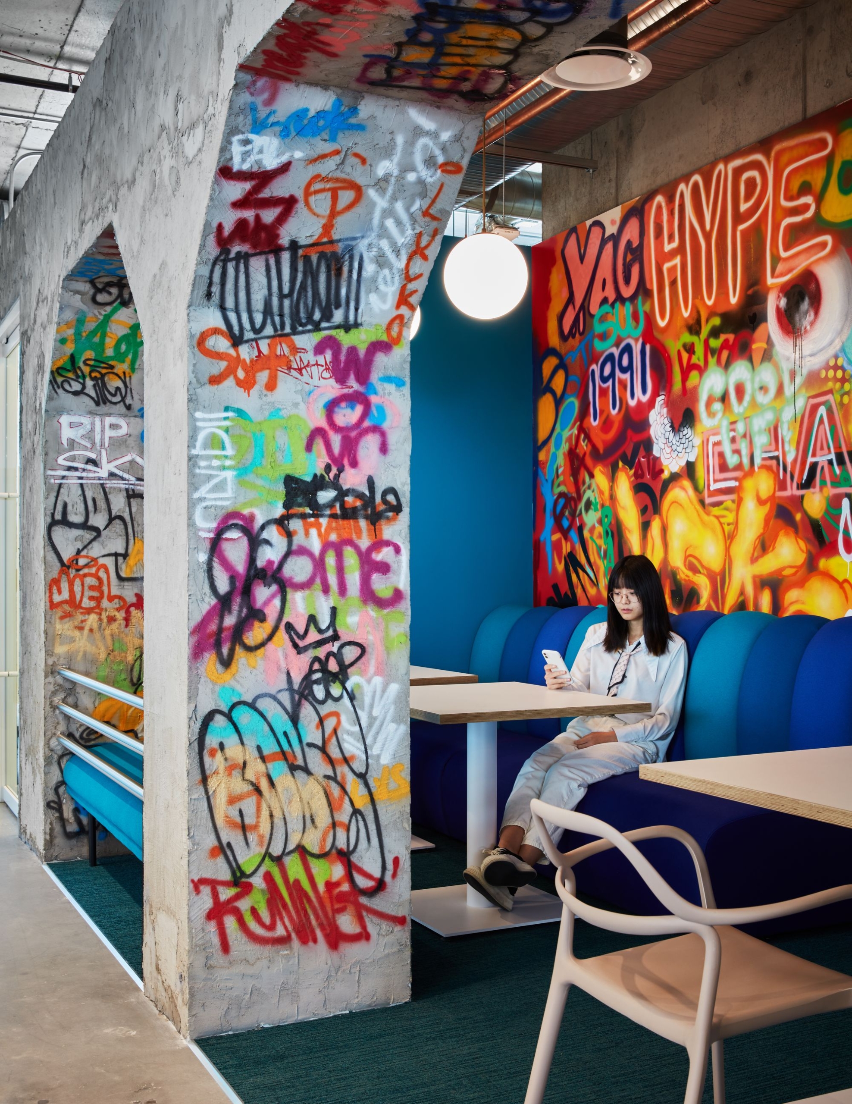
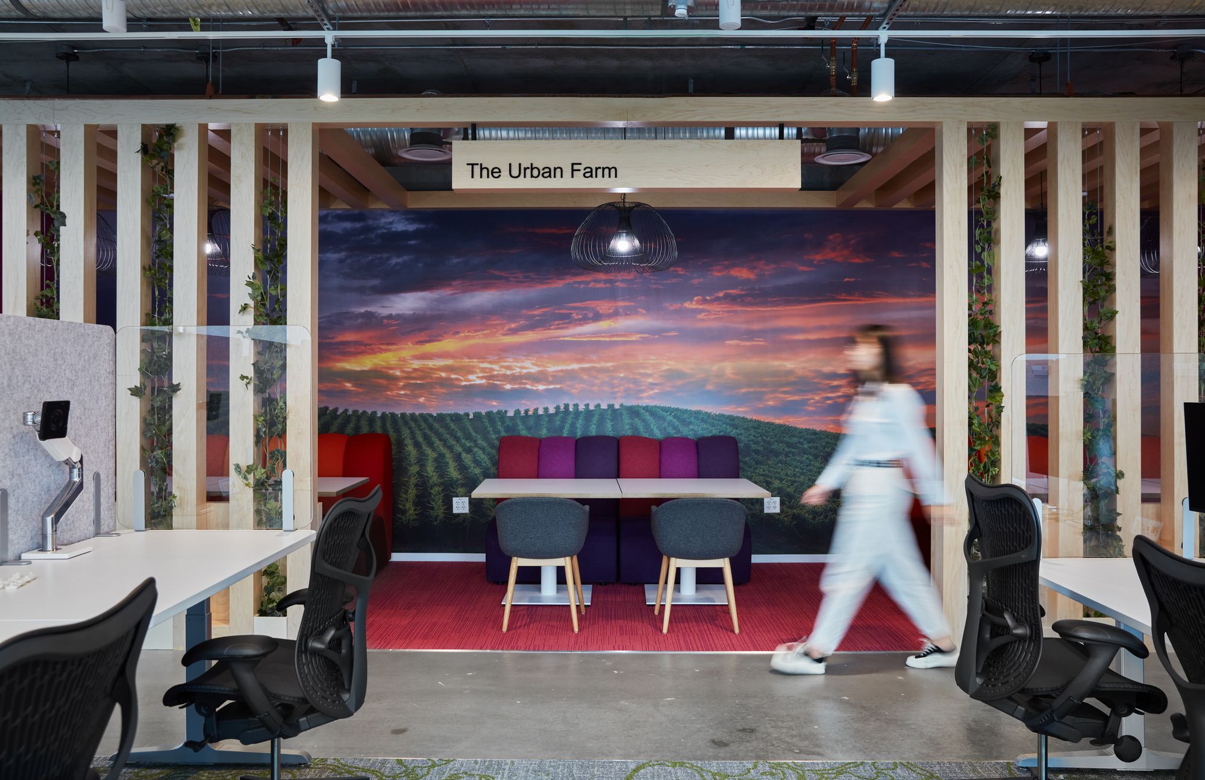
Celebrating Atlanta’s urban renewal, cubicles fabricated from wooden barn doors, metal mesh panels, LED lighting, and industrial elements embrace the indoor/outdoor environment. Playing on the natural aesthetic of this charming southern city, the interior design renders an imaginative workplace that captures the software giant’s brand essence, creating an environment where employees go to create, work, and play.
在亚特兰大的城市更新背景下,设计师用木制谷仓门、金属网板、LED照明和工业元素制作的隔间拥抱了室内/室外环境。利用这个迷人南方城市的自然美学,室内设计呈现了一个富有想象力的工作场所,捕捉了软件巨头的品牌精髓,创造了一个员工可以创造、工作和娱乐的环境。
