
项目ANOHA儿童世界是柏林犹太博物馆的一个扩展项目,专门为博物馆最小的参观者,即3至10岁的儿童设计。项目将《圣经》中“诺亚方舟”的故事与互动展品结合起来,教孩子们懂得保护环境,懂得互相支持和合作的重要性。
ANOHA – The Children's World is an expansion of the Jewish Museum Berlin designed explicitly for the museum’s youngest visitors, children between the ages of three and ten. ANOHA combines the story of Noah from the Torah with interactive exhibits that teach children about caring for the environment and the importance of supporting one another and working together.
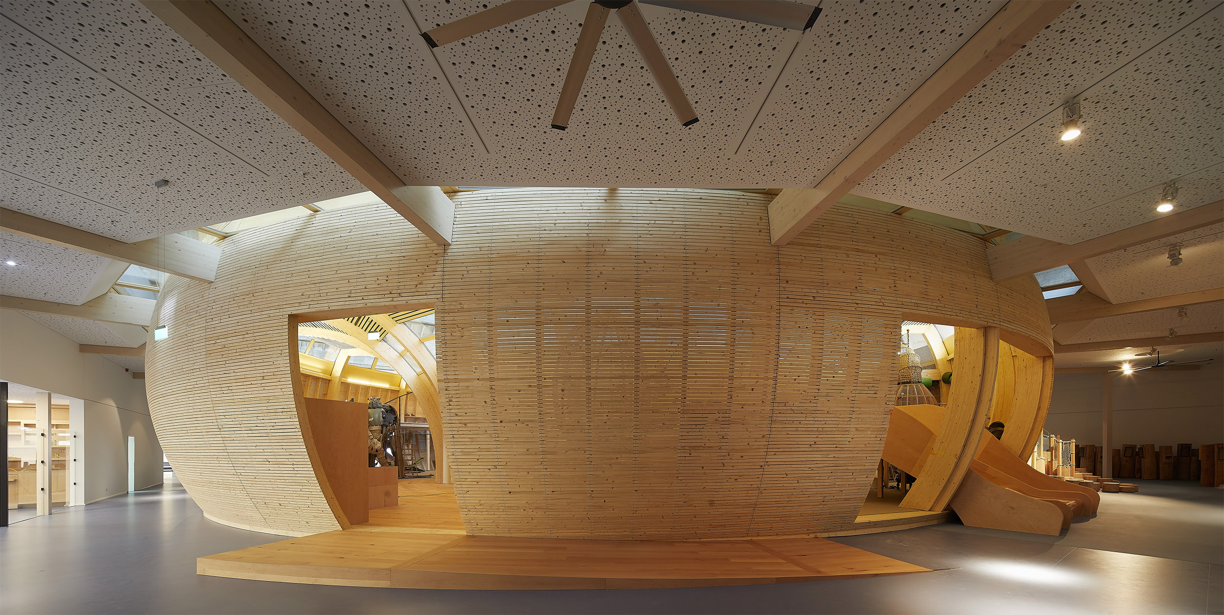
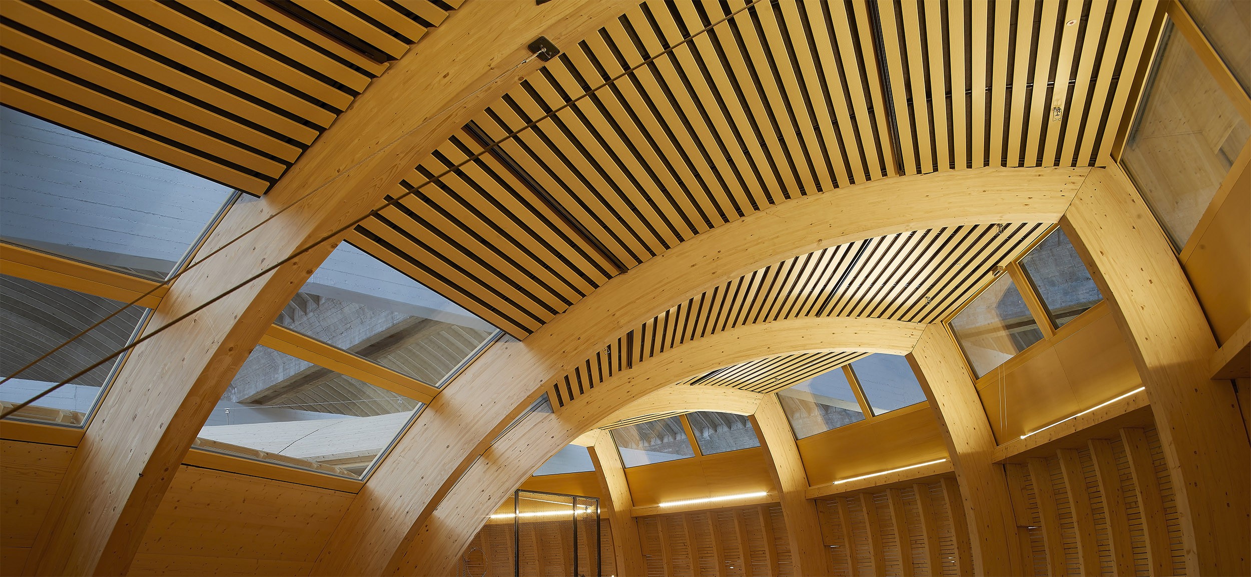
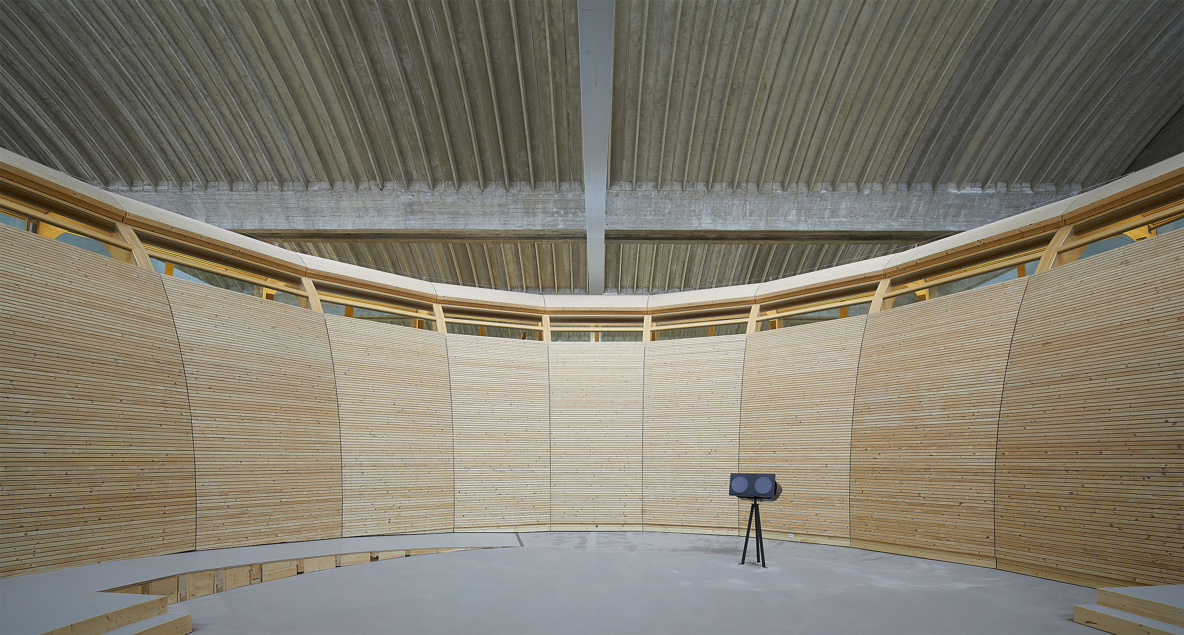

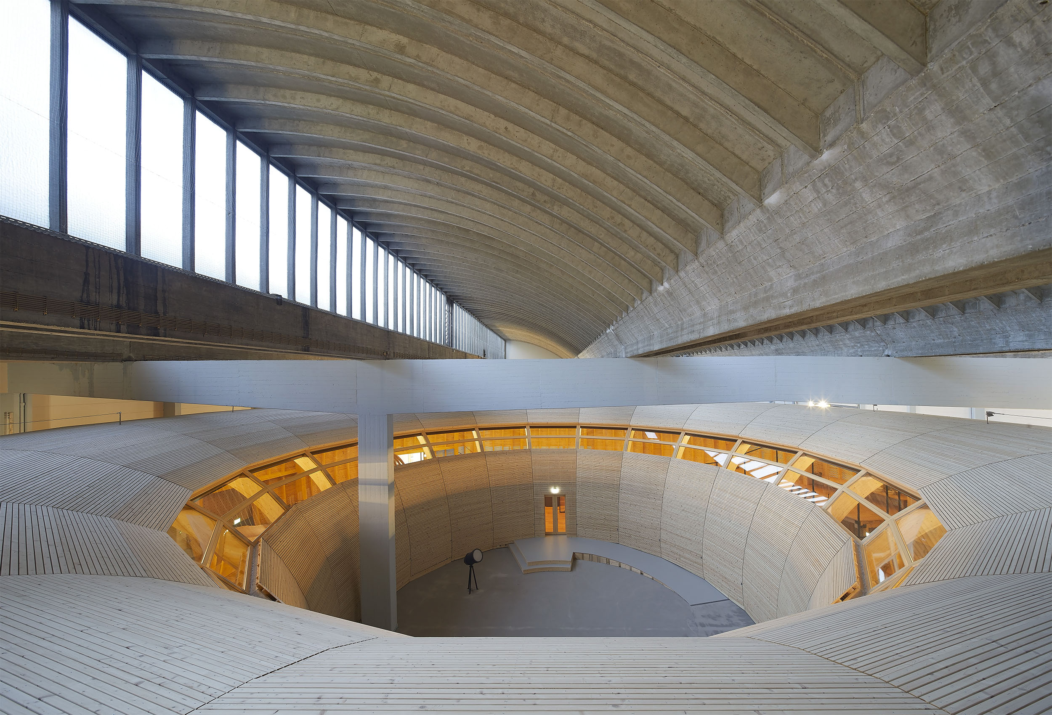
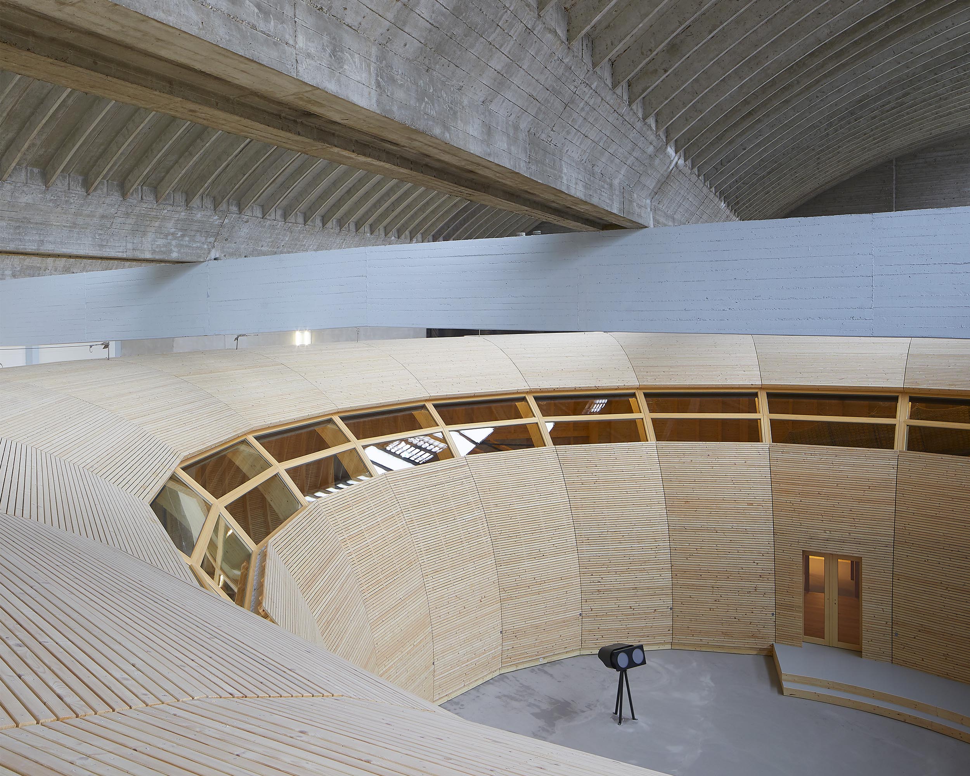
项目是一座新的木制圆形方舟式建筑,坐落于70000平方英尺(6500平方米)的前厅中。ANOHA是一种现代方舟,不像历史上的圣经方舟,它的灵感来自两个看起来完全不同的来源:一个是10年前发现的描述圆形方舟的古代苏美尔文字,另一个是 Stanley Cubrick电影《2001太空漫游》中的飞船。这种曲形形式的方舟结构使直线型混凝土大堂具有柔和的反差,并且允许了一种在博物馆建筑中不常见的被动设计。在自然通风和被动照明下,项目拥有互动的游戏体验,会引导许多为帮助游客照顾动物园而进行的活动,项目内的150只动物是由当地回收的物品制成的。
ANOHA features a new circular ark structure constructed from wood and placed within the 70,000-square-foot (6,500-square-meter) former flower market hall. Rather than mimic historic biblical ark forms, ANOHA is a modern ark inspired by two seemingly disparate sources: an ancient Sumerian text discovered a decade ago that describes a circular ark, and the ship from Stanley Kubrick’s film 2001: A Space Odyssey. The new ark structure’s curvilinear form offers a softening counterpoint to the rectilinear concrete structure of the hall that contains it—and allows for a passive design that is unusual in museum buildings. Naturally ventilated and passively lit, the ark is populated with interactive play experiences that include an ark design/build activity, and many activities for visitors to help care for a menagerie of 150 animals fabricated locally from re-used objects.
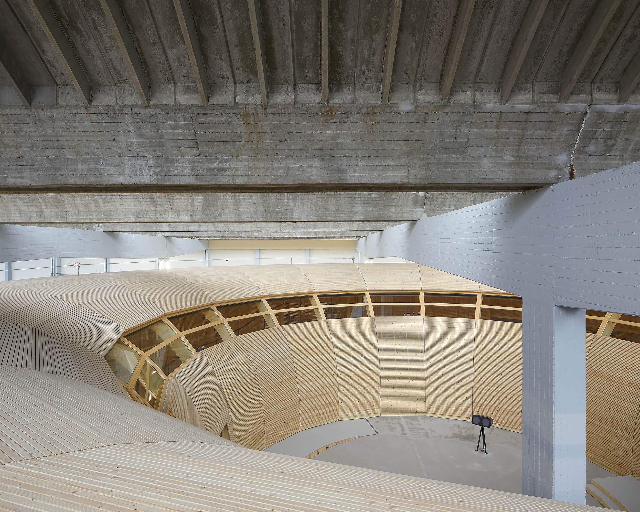
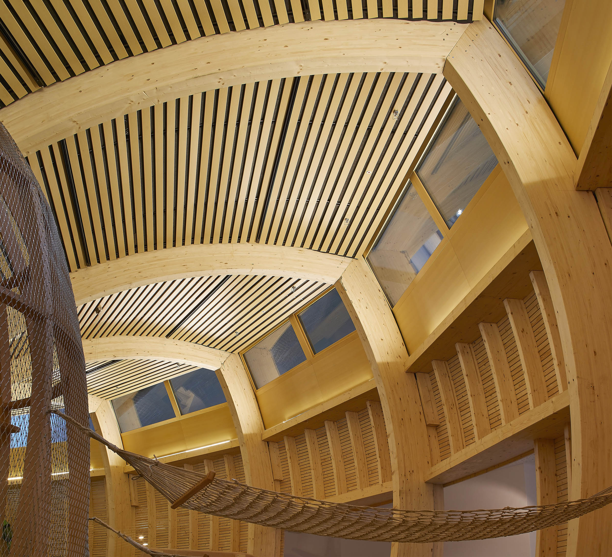
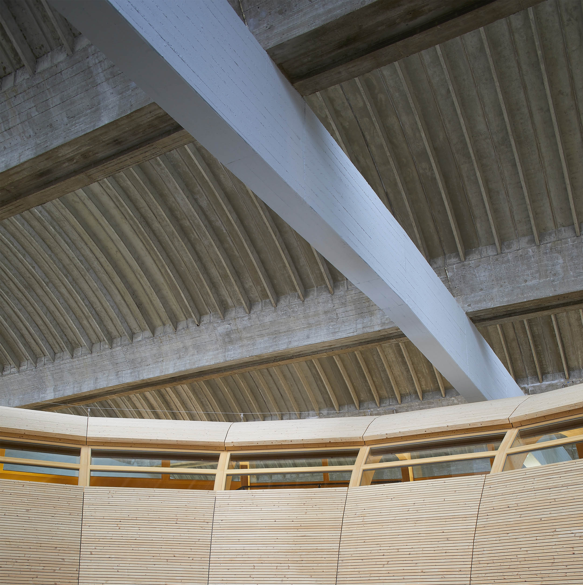
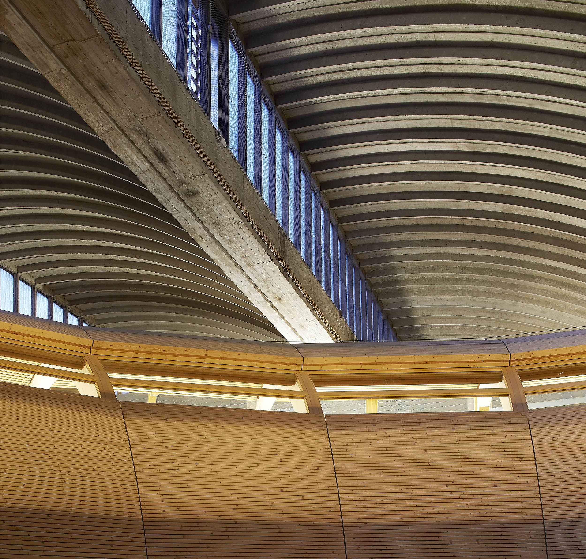
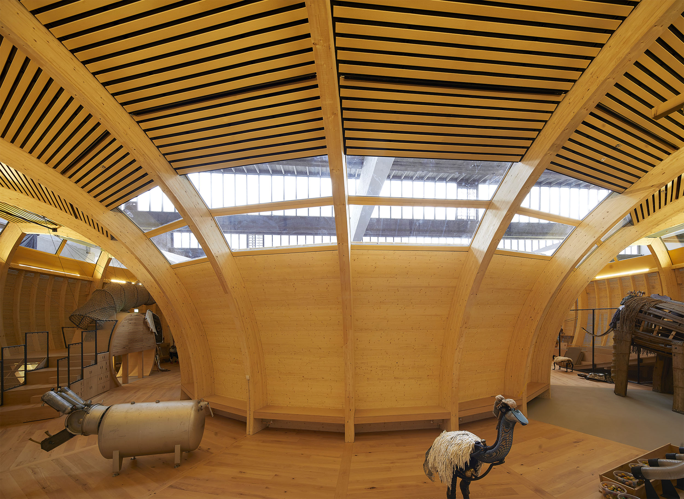
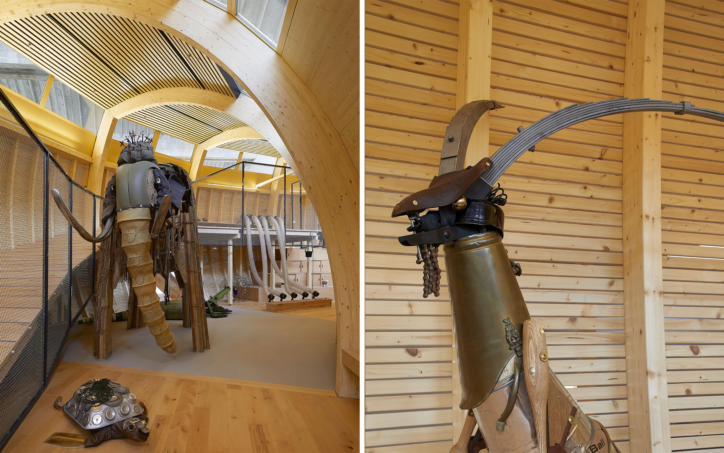
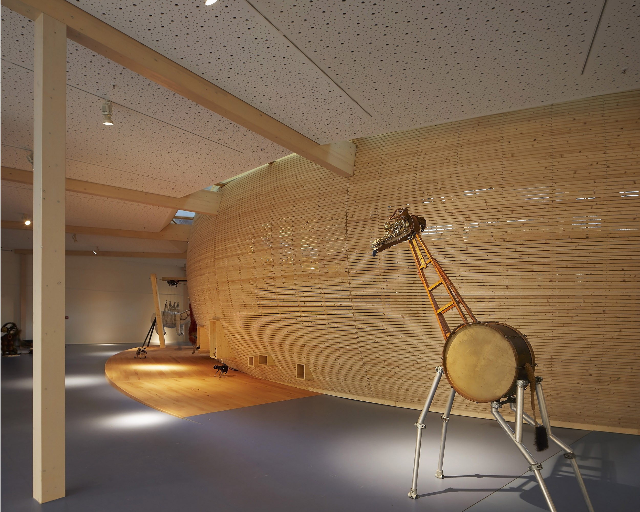
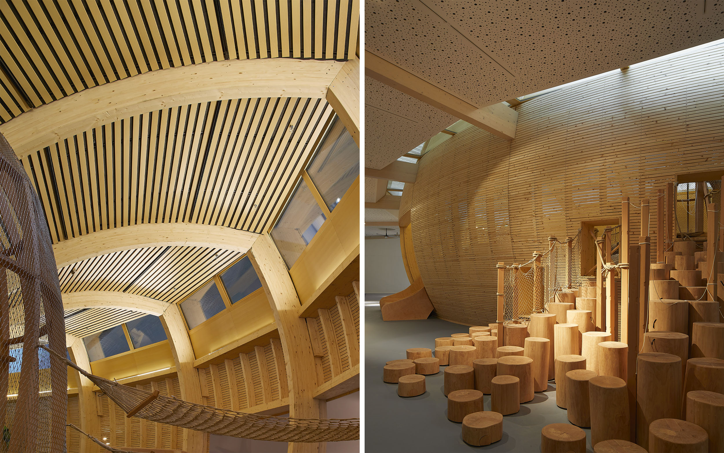
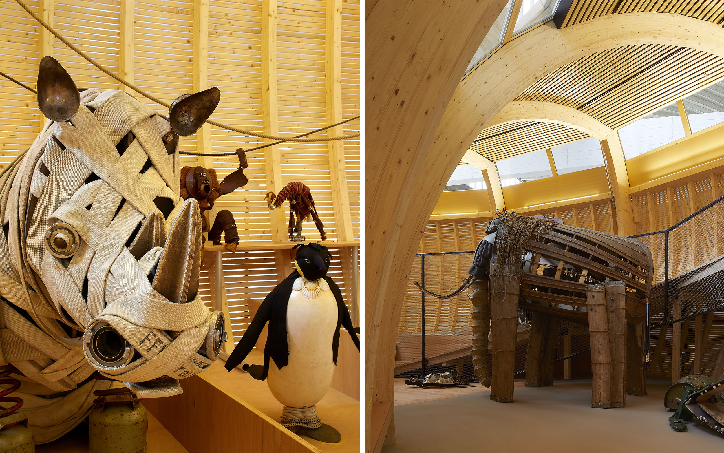
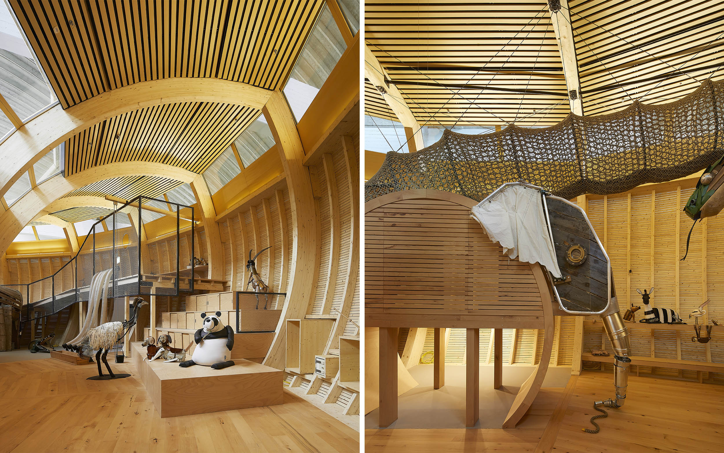
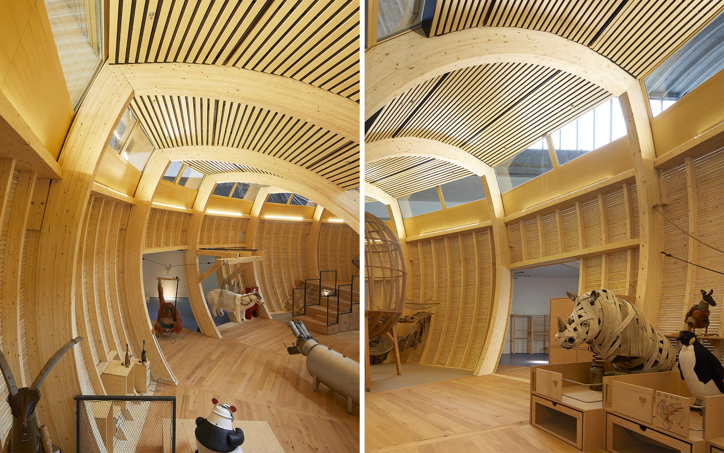
项目名称:ANOHA
设计单位:Olson Kundig
项目年限:2020年5月(预计)
项目规模:占地6,296平方英尺(585平方米),高约23英尺(7米),直径为92英尺(28米)
项目团队:Alan Maskin, Design Principal; Stephen Yamada-Heidner, AIA, LEED® AP, Project Manager; Martina Bendel, Project Architect; Jerome Tryon, Architectural Staff
关键顾问:Labs von Helmolt, Local Site Manager; Architekturbüro Engelbrecht, Local Architect; IGLHAUT + von GROTE, Local Exhibit Designer; IBPM GmbH - Projektsteuerung, Owner’s Representative; EiSat GmbH, Structural Engineer; Rentschler und Riedesser GmbH, Mechanical and Plumbing Engineer; IngenieurbürofürElektrotechnik (IfE) Grothe GmbH, Electrical Engineer; Blieske Architects Lighting Designers, Lighting Design; TranssolarKlimaEngineering, Natural Ventilation Concept / Climate Engineer.
动物的艺术X射线照片:Arie van Riet
大型插图:Dieter Braun
前厅诺亚方舟电影:GunillaJähnichen+Tine Steen
声学装置:Wolfram Spyra
水上动画:Martin Böttger
动物制作:Annika Statkowski,Armin Benz,Beate Kelm,Conny Helm,Falk Starke,Frants Rodvalt,Gisbert Barmann,Gunnar Zimmer,Heiko Helm,Jan Schroeder,Jens Prockat,JochenMüller,JörgHilbert,Maria Bahra,Matthias Garff,Myriell Kohrs,Nina Schrader和Thomas Raditschnig
照片来源:©Hufton+Crow
Project: ANOHA
Architect: Olson Kundig
Completed: May 2020 (anticipated)
Size: Ark is 6,296-square-foot (585-square-meter), standing almost 23 feet (7 meters) tall with a 92-foot (28-meter) diameter
Olson Kundig Project Team: Alan Maskin, Design Principal; Stephen Yamada-Heidner, AIA, LEED® AP, Project Manager; Martina Bendel, Project Architect; Jerome Tryon, Architectural Staff
Key Consultants:
Labs von Helmolt, Local Site Manager; Architekturbüro Engelbrecht, Local Architect; IGLHAUT + von GROTE, Local Exhibit Designer; IBPM GmbH - Projektsteuerung, Owner’s Representative; EiSat GmbH, Structural Engineer; Rentschler und Riedesser GmbH, Mechanical and Plumbing Engineer; IngenieurbürofürElektrotechnik (IfE) Grothe GmbH, Electrical Engineer; Blieske Architects Lighting Designers, Lighting Design; TranssolarKlimaEngineering, Natural Ventilation Concept / Climate Engineer.
Artists:
Arie van Riet (artistic x-ray images of various animals in the security area)
Dieter Braun (large illustrations throughout the museum)
Andrea Übelacker (“world puzzle” art project, produced in collaboration with elementary school children grades 1-3)
Gunilla Jähnichen and Tine Steen (collaborative Noah’s Ark film project in the foyer)
Wolfram Spyra (sound artist for installations in the foyer and Rain Room, sound artist and developer of the sound islands in the Flood Room)
Martin Böttger (water animation in the Flood Room)
Annika Statkowski, Armin Benz, Beate Kelm, Conny Helm, Falk Starke, Frants Rodvalt, Gisbert Barmann, Gunnar Zimmer, Heiko Helm, Jan Schroeder, Jens Prockat, Jochen Müller, Jörg Hilbert, Maria Bahra, Matthias Garff, Myriell Kohrs, Nina Schrader and Thomas Raditschnig (animals)
Photo Credit: ©Hufton+Crow