
Bostanlı步行桥和日落休闲所由Evren Basbug建筑师事务所设计,作为为沿海再生项目"IzmirSea"创建的" Karşıkıyı "概念的一部分。这两处建筑干预位于彼此附近的位置,产生了一个新的,综合的沿海景点,Bostanlı小溪流入海湾,由于海岸线的几何形状和特有的城市记忆,在这个独特的地方,该遗址已成为伊兹密尔卡尔西亚卡最受欢迎的公共景点之一,自2016年7月开放以来,受到来自全市各地的居民的参观和喜爱。
BostanlıFootbridge & Sunset Lounge have been designed by Studio Evren BaşbuğArchitects as part of the 'Karşıkıyı' concept created for 'İzmirSea' coastalregeneration project. These two architectural interventions that are positionedin close proximity and in reference to each other, have generated a new,integrated coastal attraction together, where Bostanlı Creek flows into thebay, on a very special and unique spot due to the geometric form of thecoastline, and the urban memory possessed. The site has become one of the favoritepublic attraction points in Karşıyaka, İzmir and has been embraced and visitedby the residents from all around the city since the opening in July 2016.

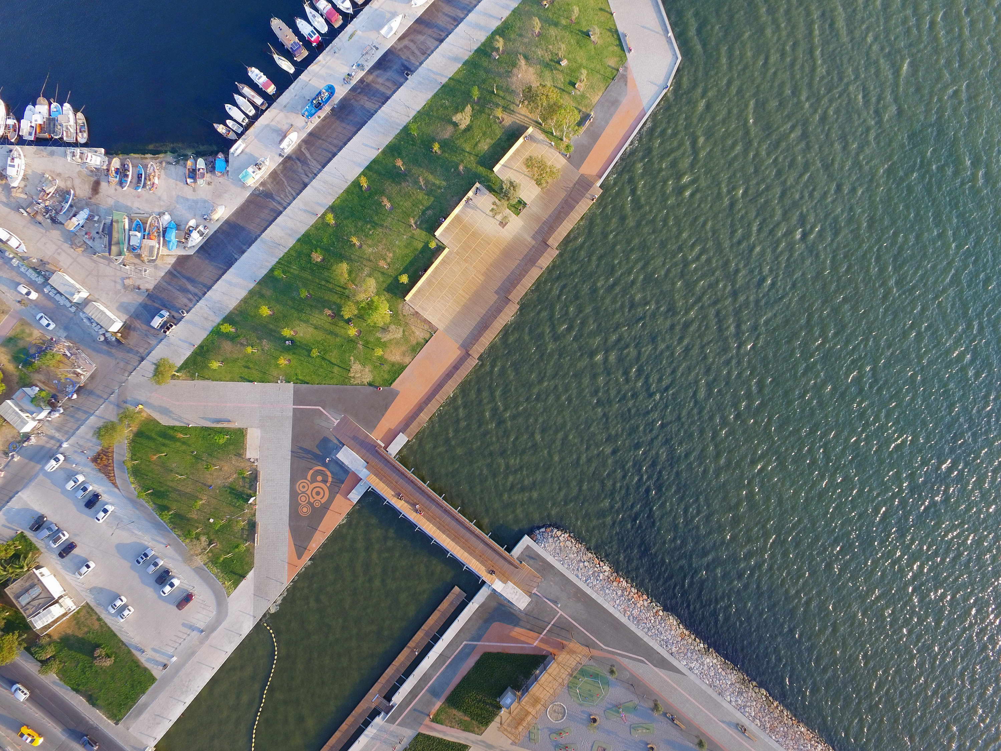
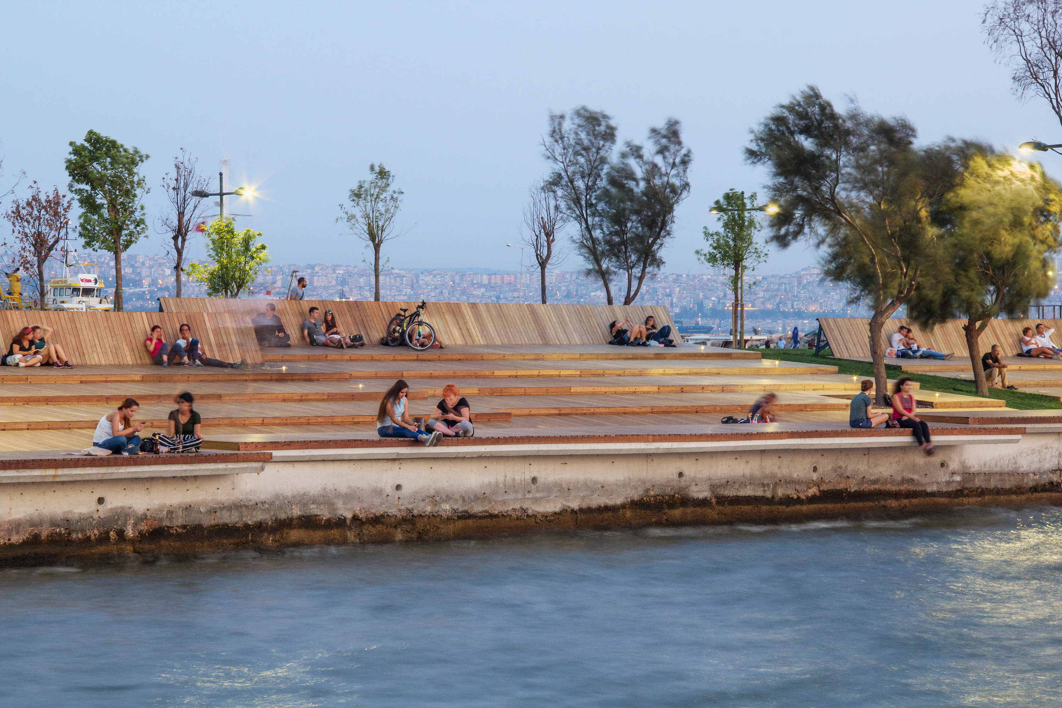
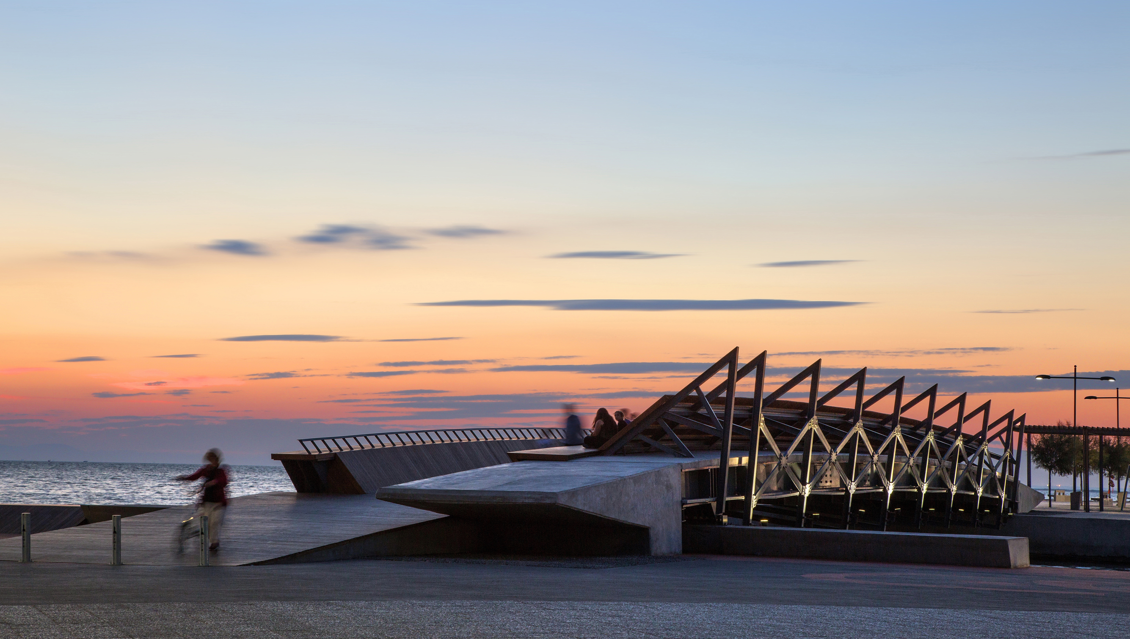
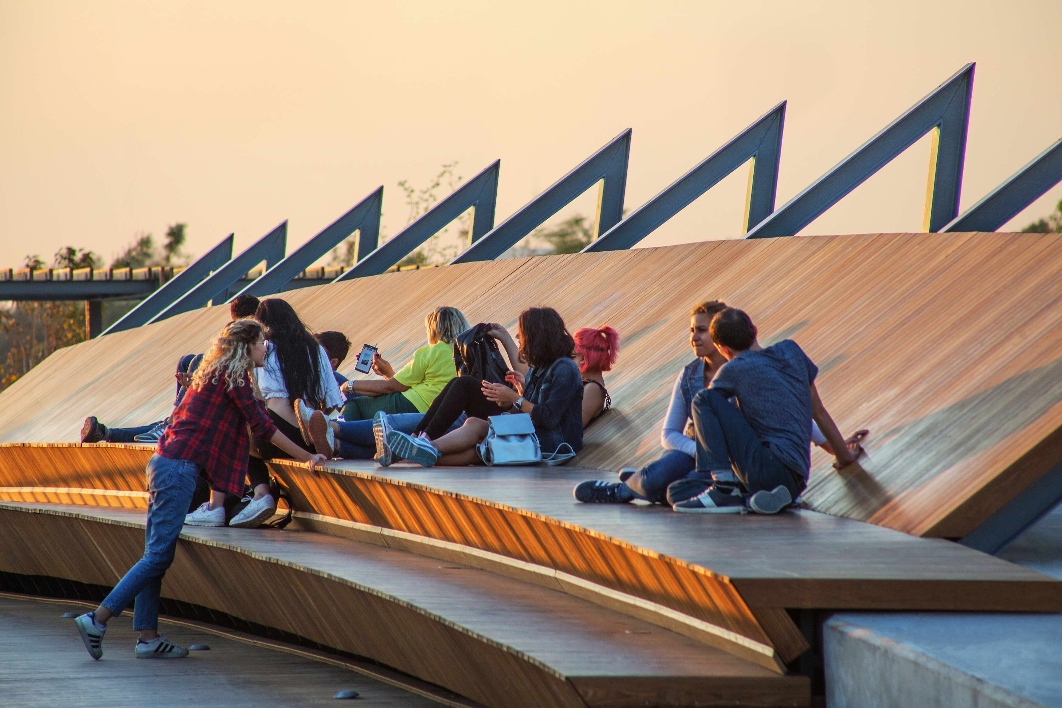
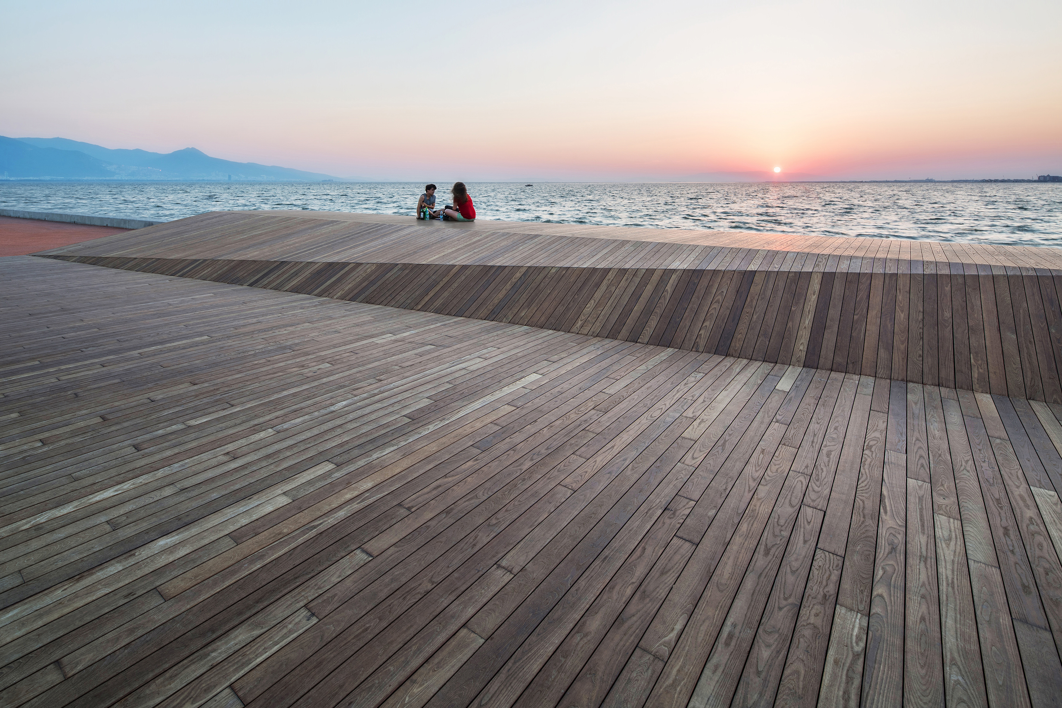
根据" Karşıkıyı "概念的总体规划决策,"Bostanlı步行桥"连接了Bostanlı溪流的两侧,从而补充了连续沿海长廊的缺失部分。凭借其略微弓形的纵截面和专门设计的梁几何形状,步行桥允许小船在下面通过,并提供通往位于小溪中浮桥的通道。因此,这种新的城市结构根据其独特的地理位置,提供了一侧海湾、另一侧则是城市的景色,因此桥梁被设计为不对称的横截面。这个特殊的部分由安装在钢架上的几个层叠的碳化木表面形成,使造访者可以坐下或躺下欣赏海湾的景色。因此,步行桥不仅是用于交通的基础设施,而且在敏感的环境中将此处重新定义为公共休闲空间。
In alignmentwith the masterplan decisions of 'Karşıkıyı' concept, 'Bostanlı Footbridge',was proposed to connect two sides of Bostanlı Creek and thus to complete one ofthe missing pieces of the continuous coastal promenade. With its slightly bowshaped longitudinal-section and specially designed girder geometry, the bridgeallows the passage of small boats underneath and provides access to thefloating pontoon located in the creek. This new urban structure, orientedaccording to its unique position which provides a view of the bay on one sideand the city on the other, has therefore been designed with an asymmetricalcross-section. This special section is formed by several cascading thermo-woodsurfaces installed on a steel frame, allowing users to enjoy the view of thebay either sitting or sprawling. Thus, the bridge goes beyond being aninfra-structural urban element which is solely used for passing through, anddefines a public leisure and attraction point in a sensitive relation with itsenvironment.
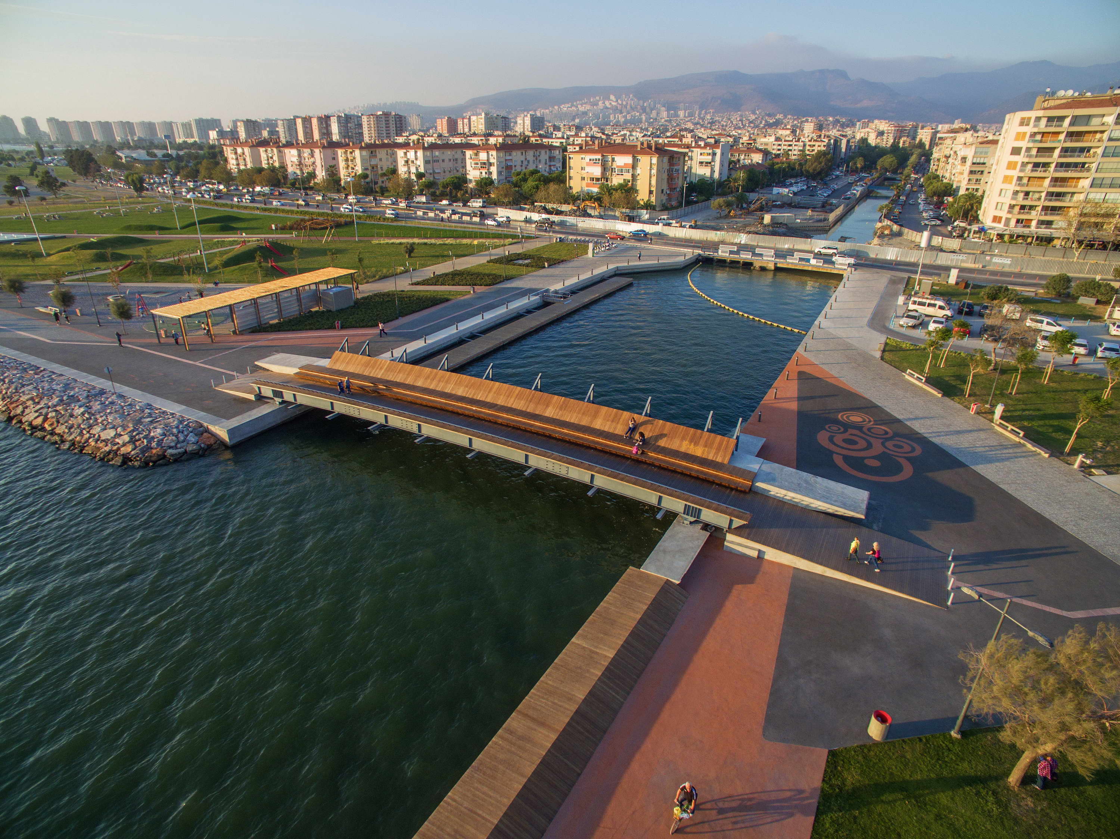
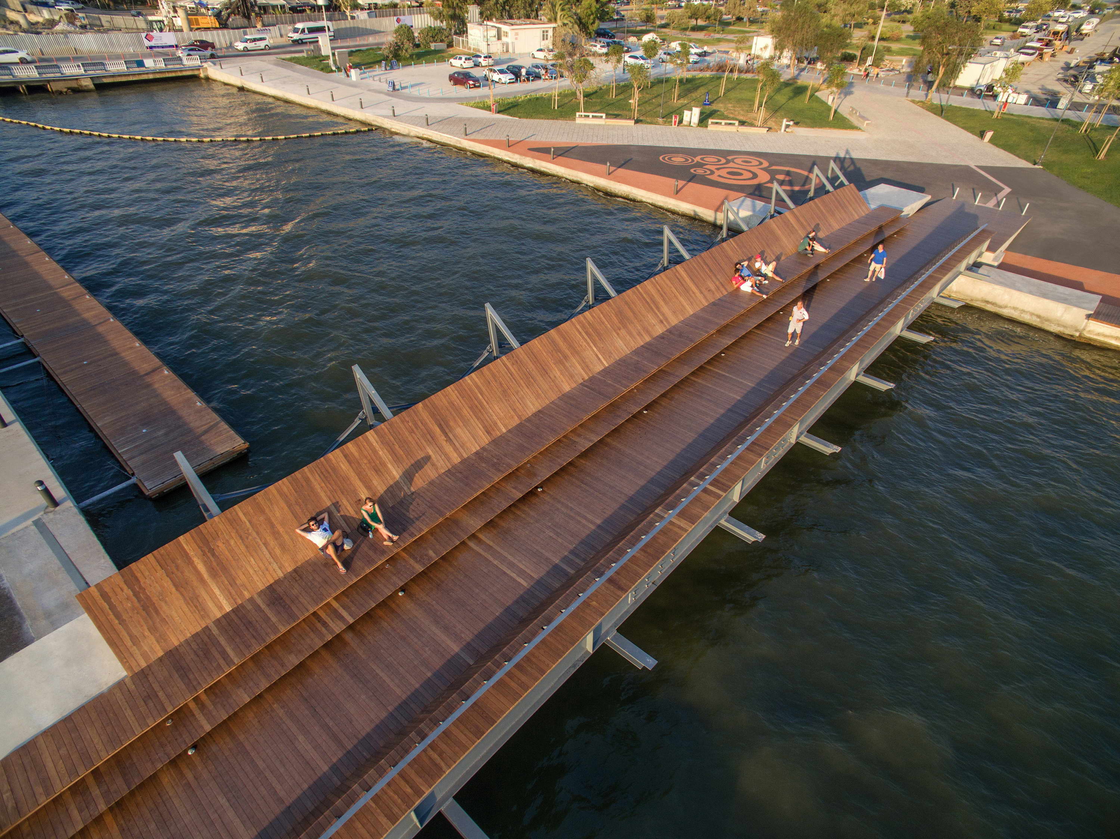
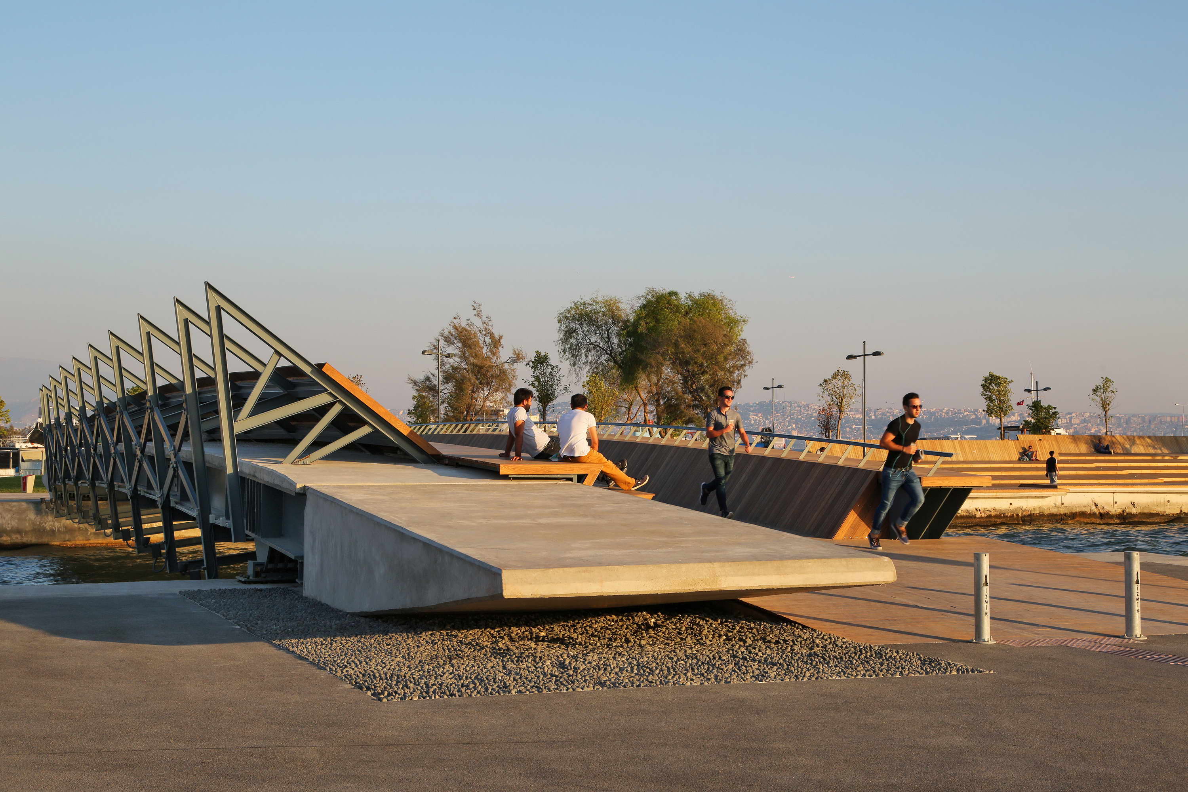
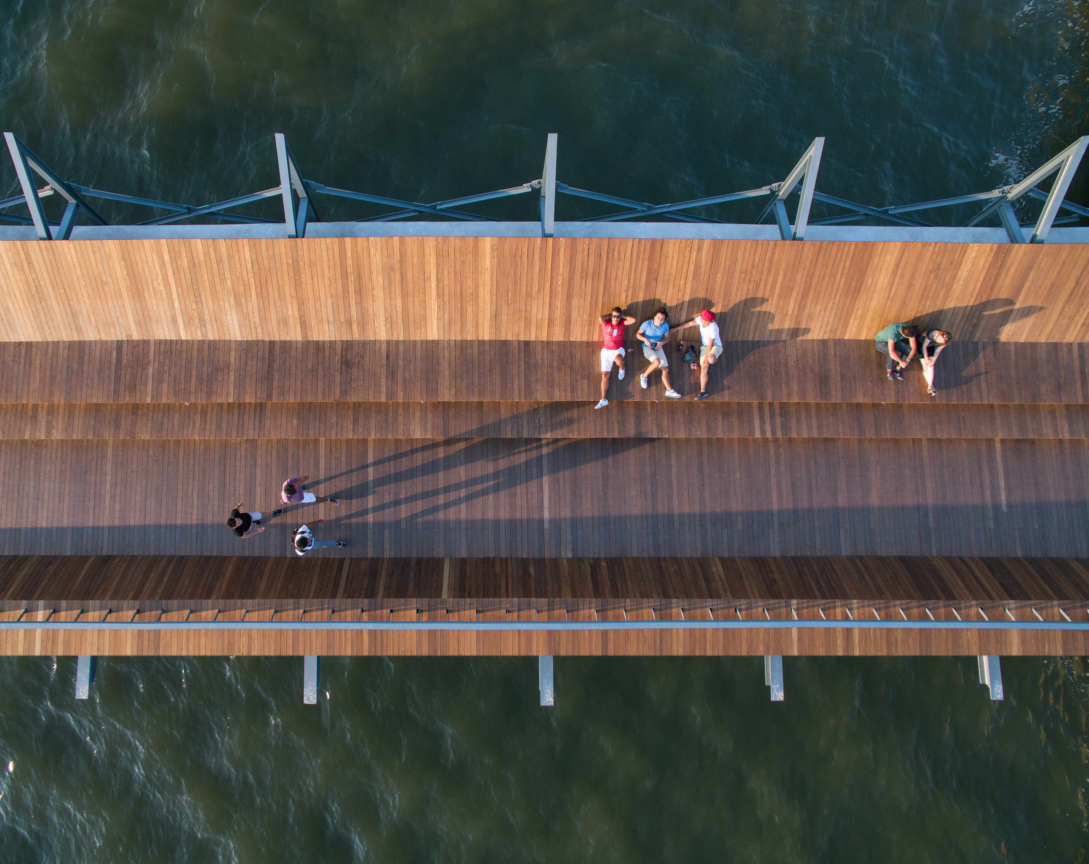
▽人们在步行桥上休憩、娱乐、运动
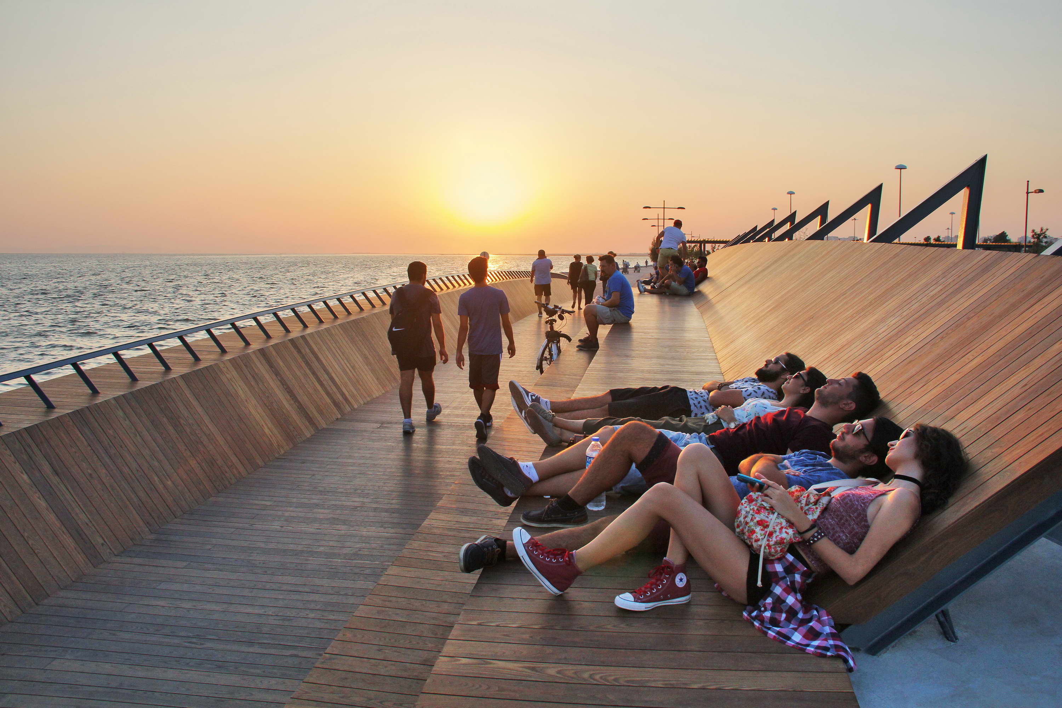
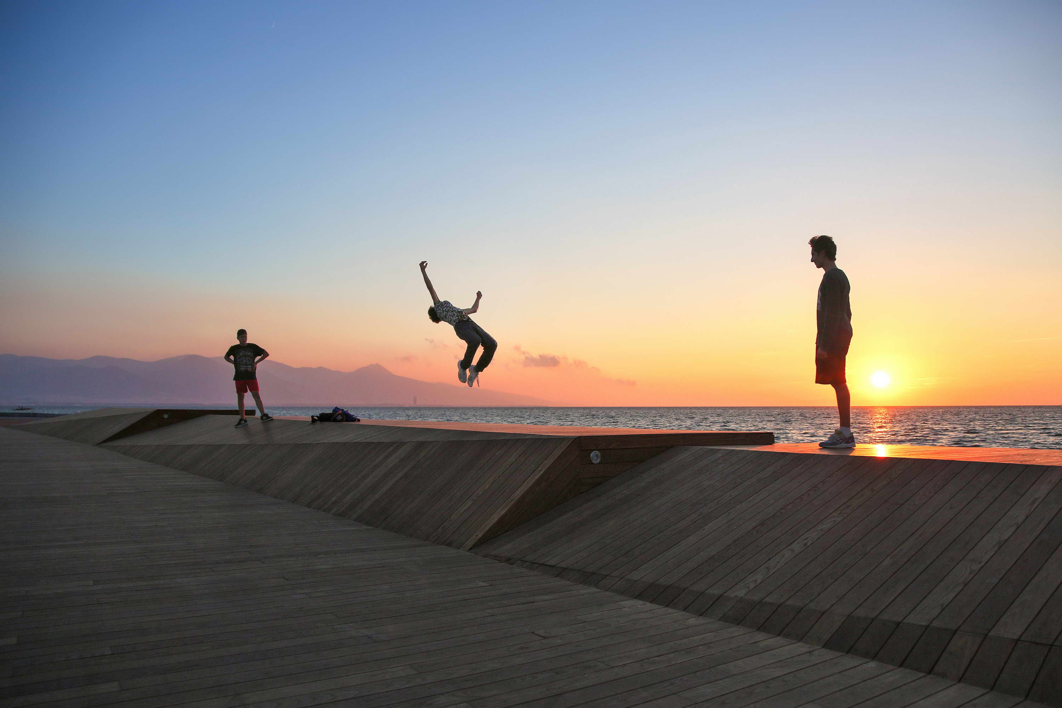
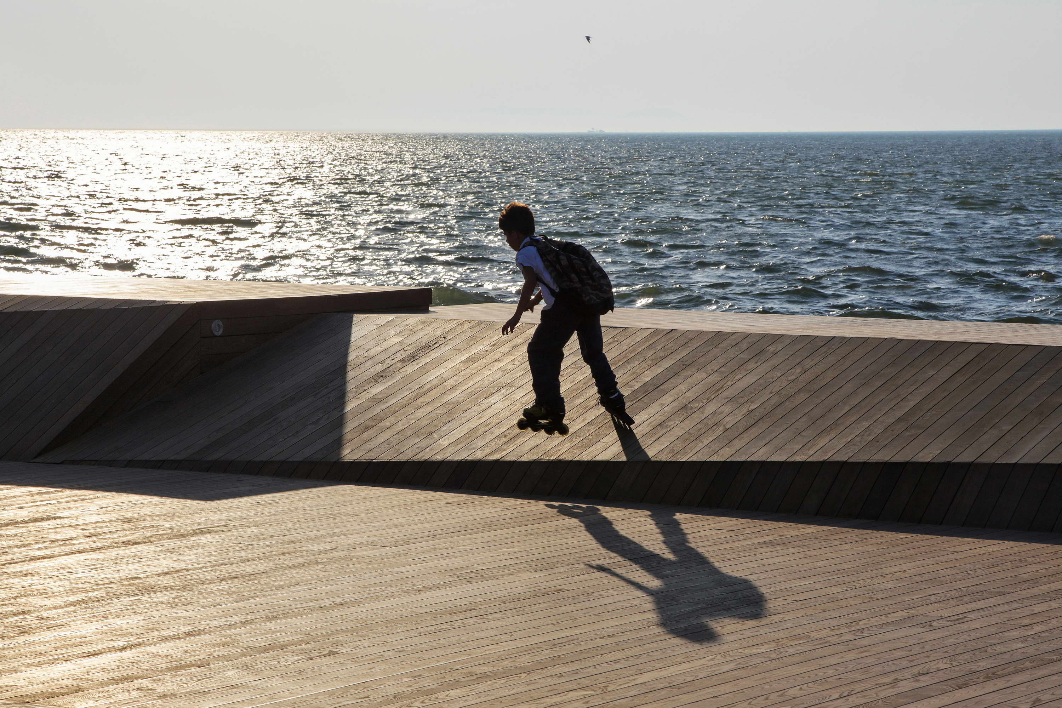
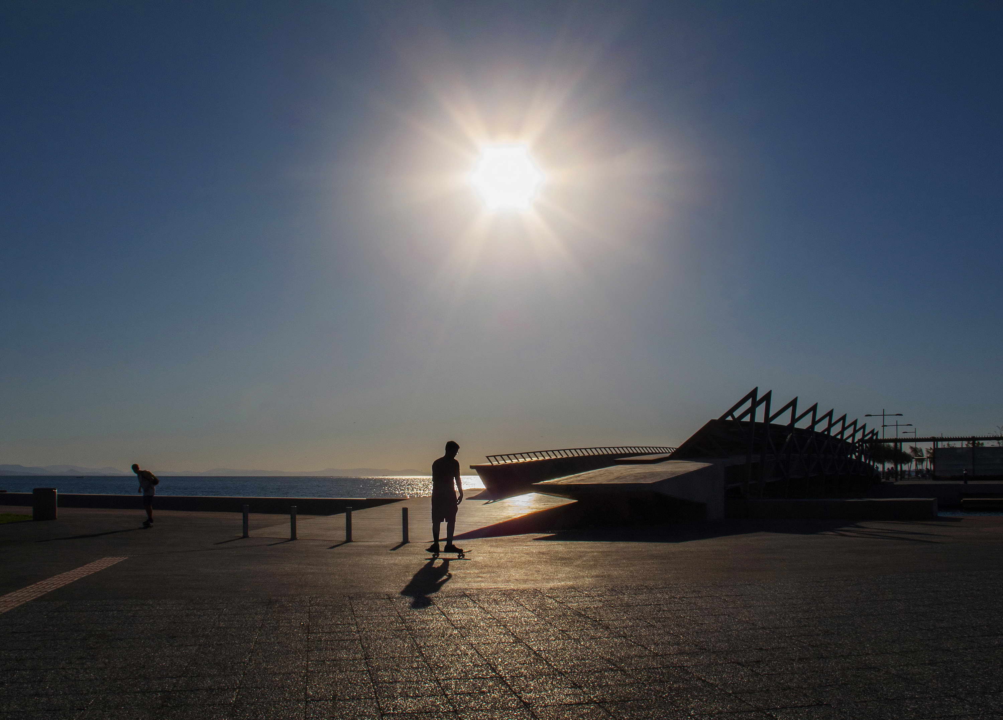
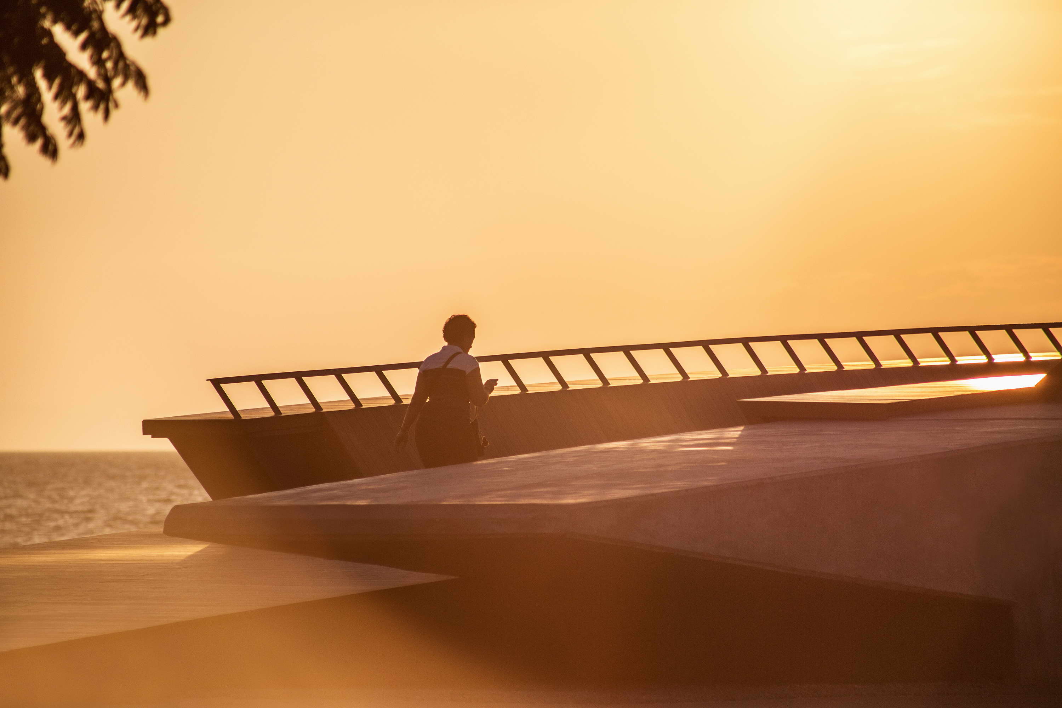
▽结构细节
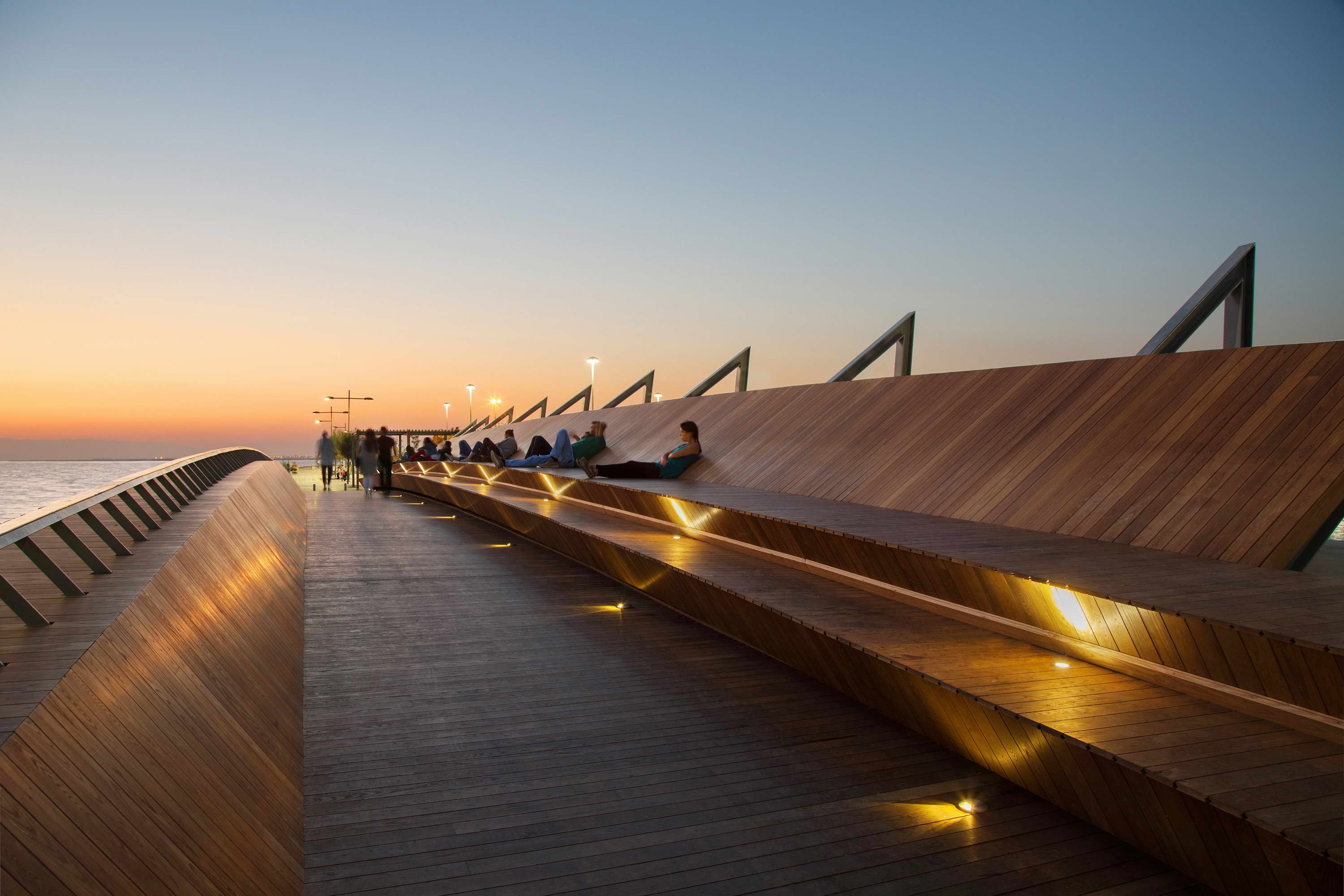
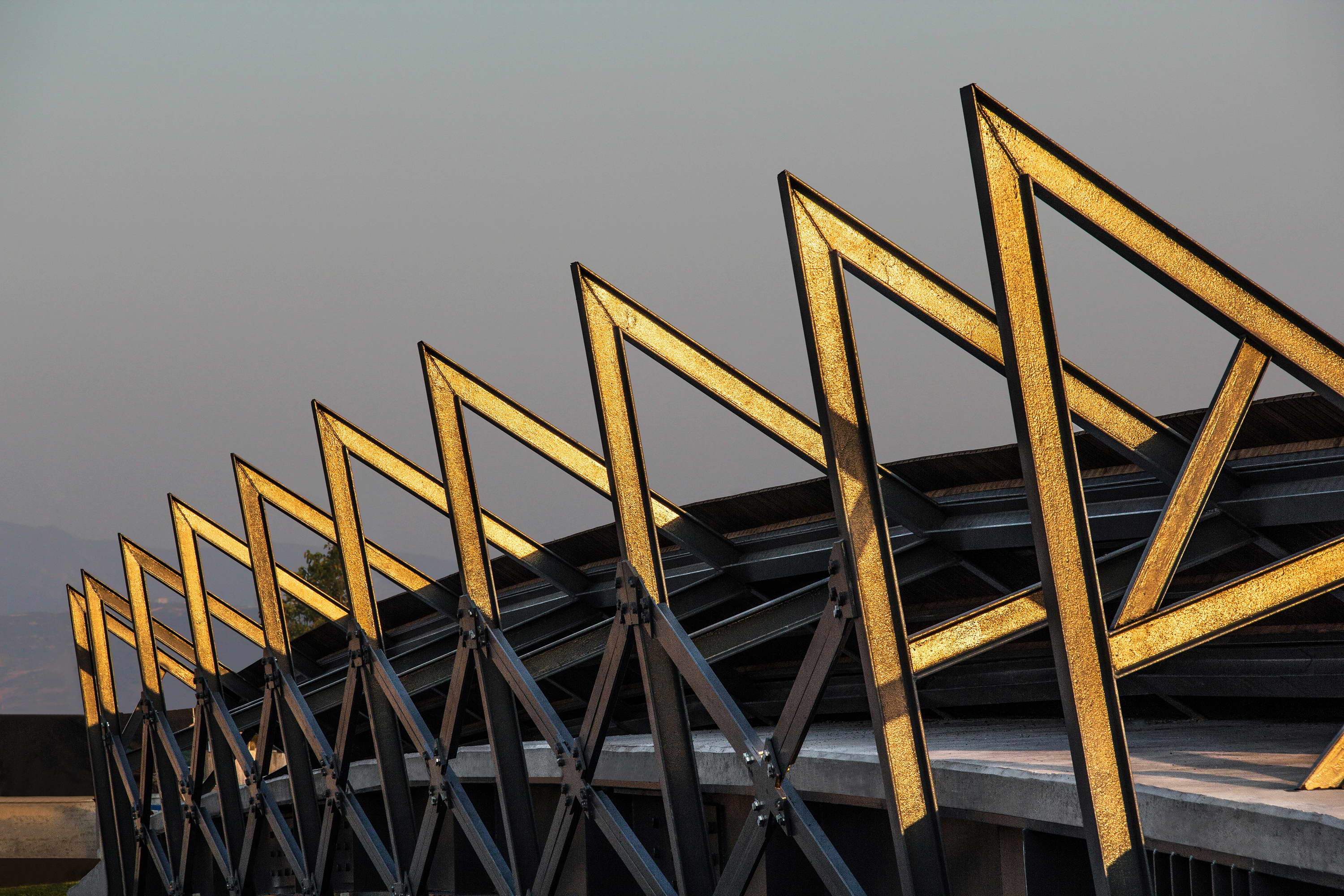
"Bostanli日落休闲所"位于Karsiyaka西向为数不多的沿海位置,这是一组层叠的碳化木覆盖的平台,形成了一个引人注目的城市表面,在树荫下的人造斜坡和堤岸之间延伸。表面几何形状的简单性和流畅性,鼓励造访者体验与夕阳和大海的直接接触。就像步行桥一样,这种宽阔的白蜡木表面也具有舒适感,主要是材料自然纹理的影响。"日落休闲所"唤醒人们遗忘已久的城市记忆,并邀请市民每天晚上来到此处观赏日落,共度美好时光。
'BostanlıSunset Lounge', which lays on one of the few coastal fragments facing directlywest in Karşıyaka, is a set of cascading thermo-wood covered platforms whichform an inviting urban surface, streching between the artificial slope coveredwith trees and the embankment itself. The simplicity and fluence in the surfacegeometry, encourage the user toexperience a more direct relationship with the setting sun and the sea. Just asin the case of the footbridge, this wide ash wood covered surface also has awelcoming sensation which is mostly an influence of the natural texture of thematerial. 'Sunset Lounge' helps users to re-discover a long forgotten İzmirritual which is still present in the urban memory, and invites city residentsto watch the sunset and spend quality time together every evening.
▽略带高差的平台让人们便于观赏夕阳
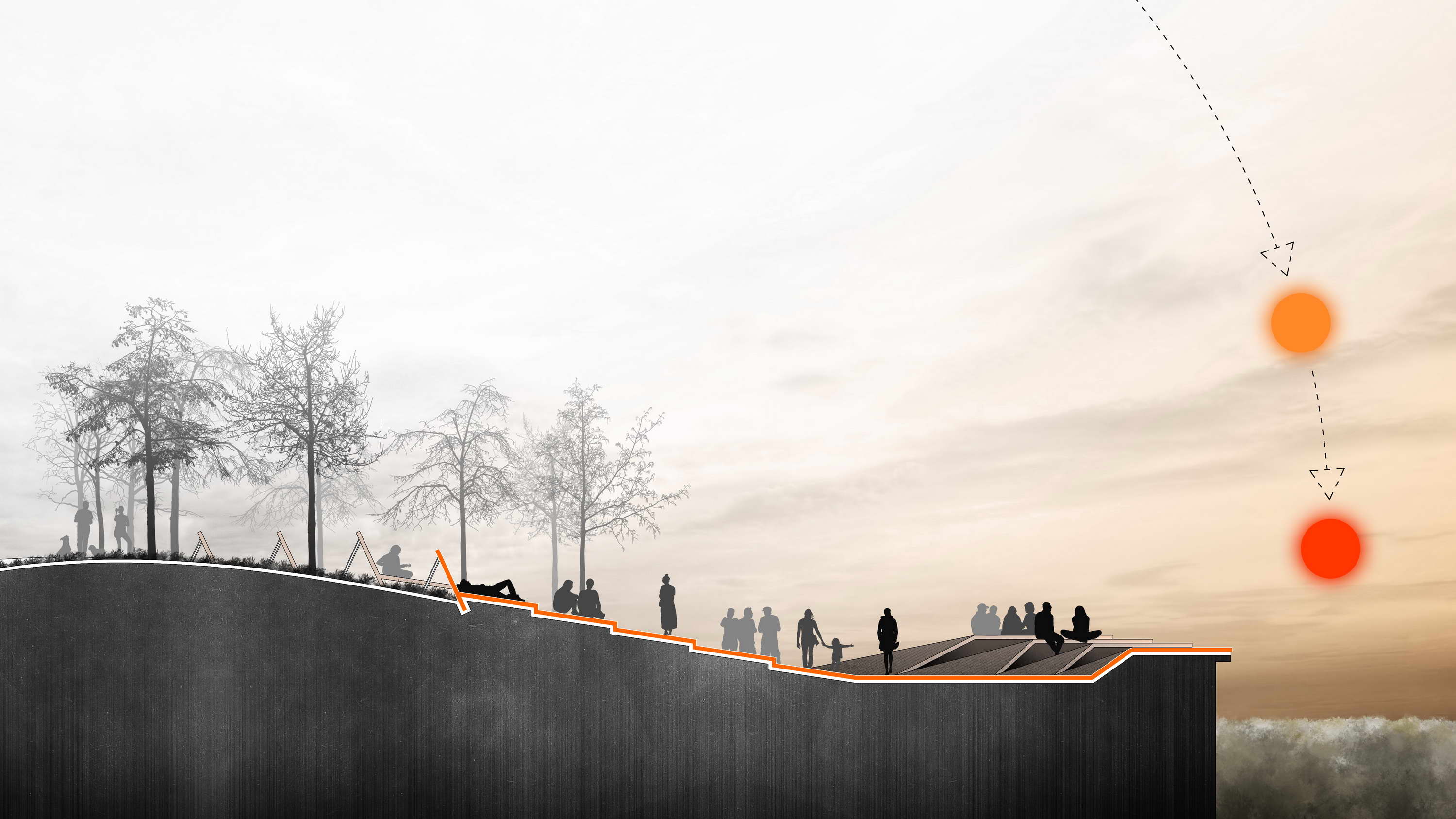
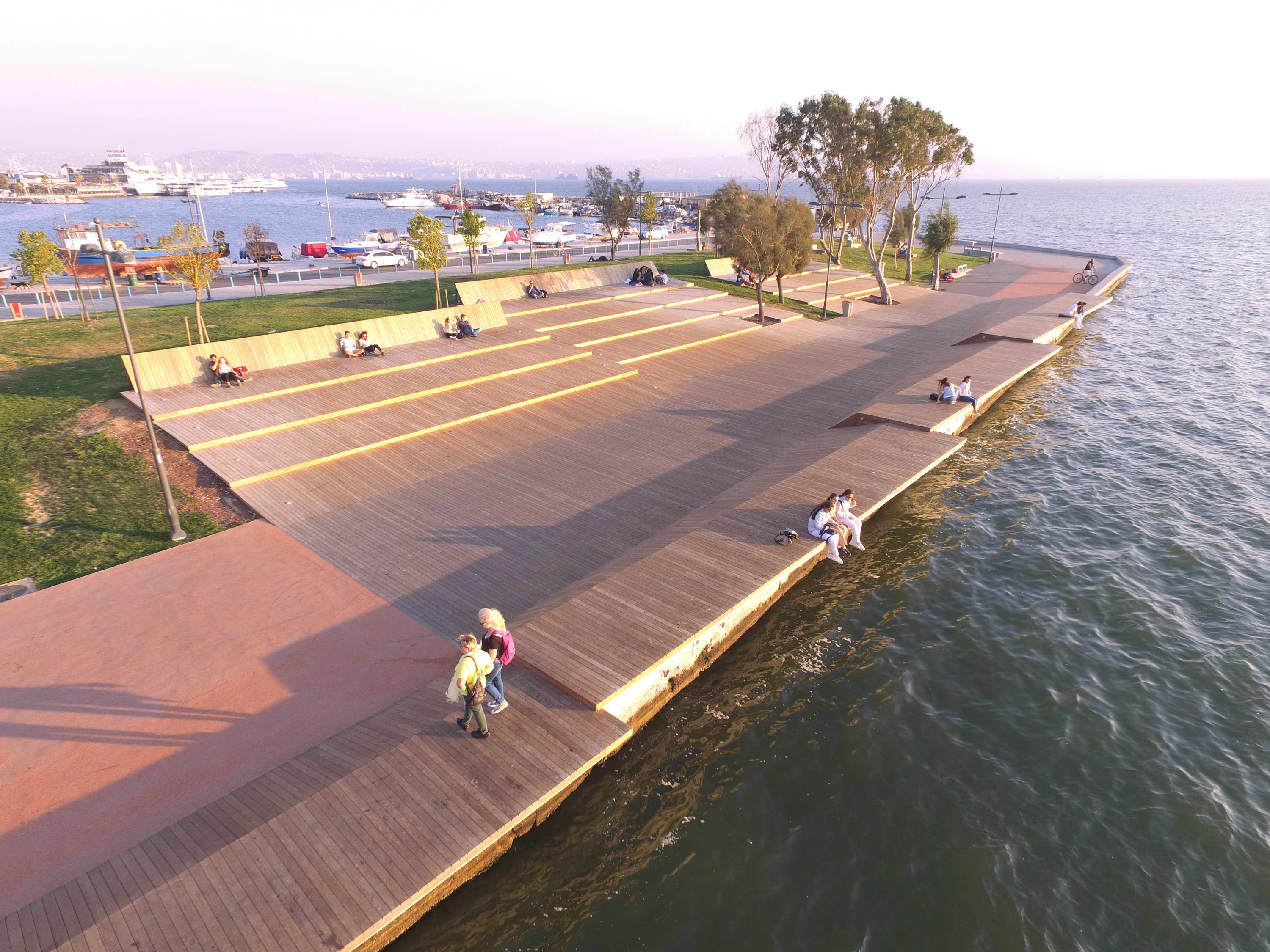
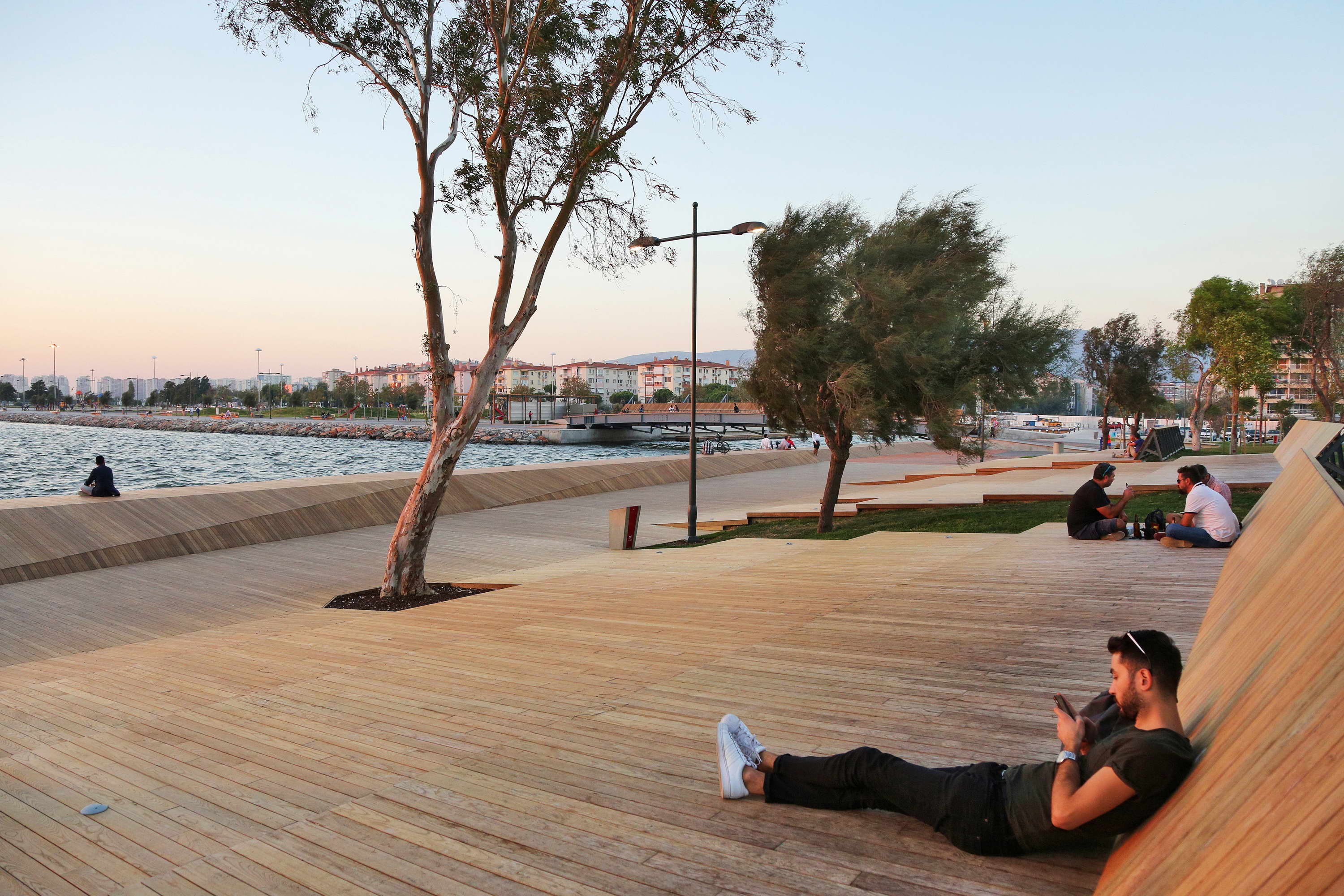
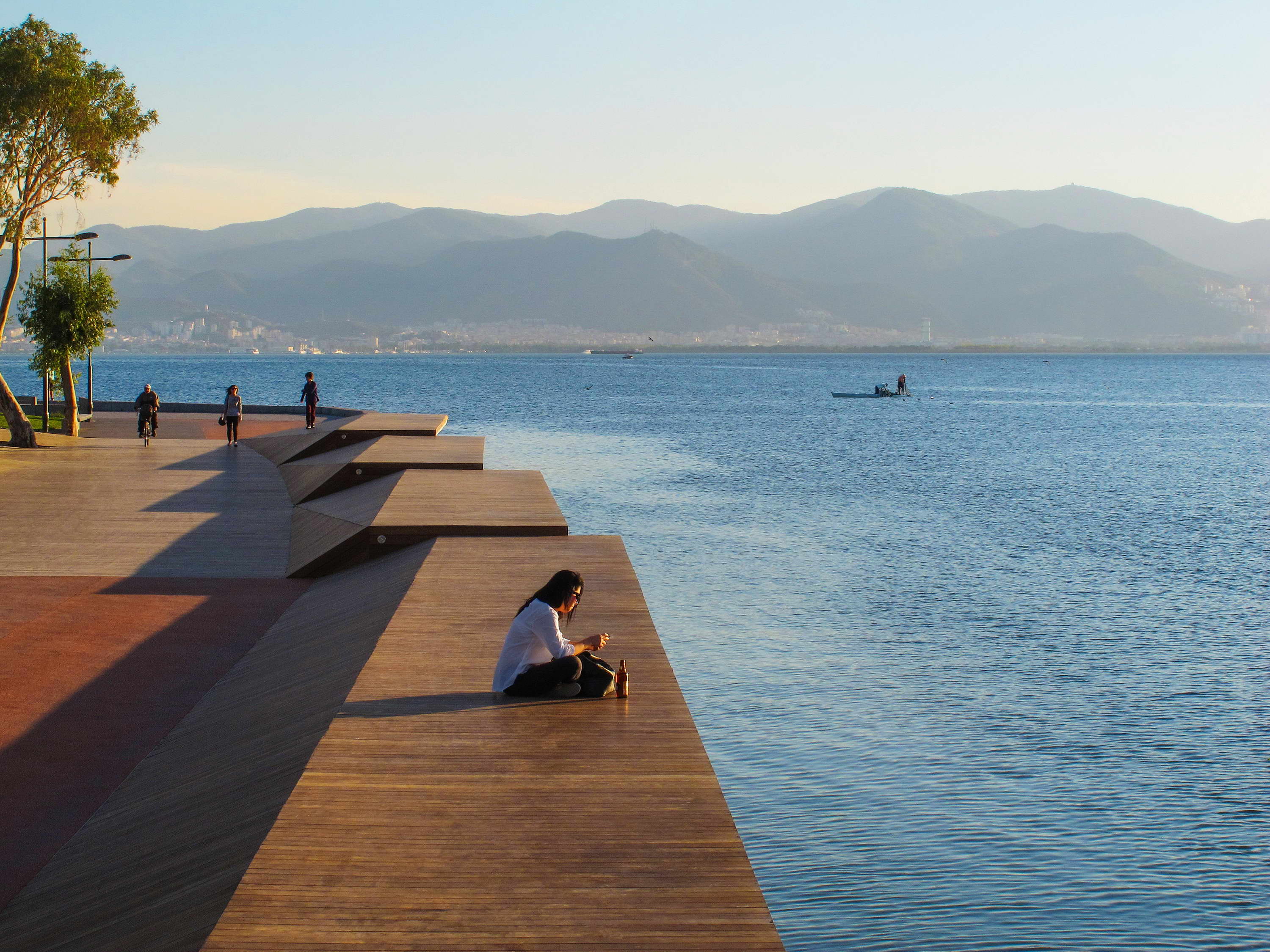
▽层叠的碳化木平台
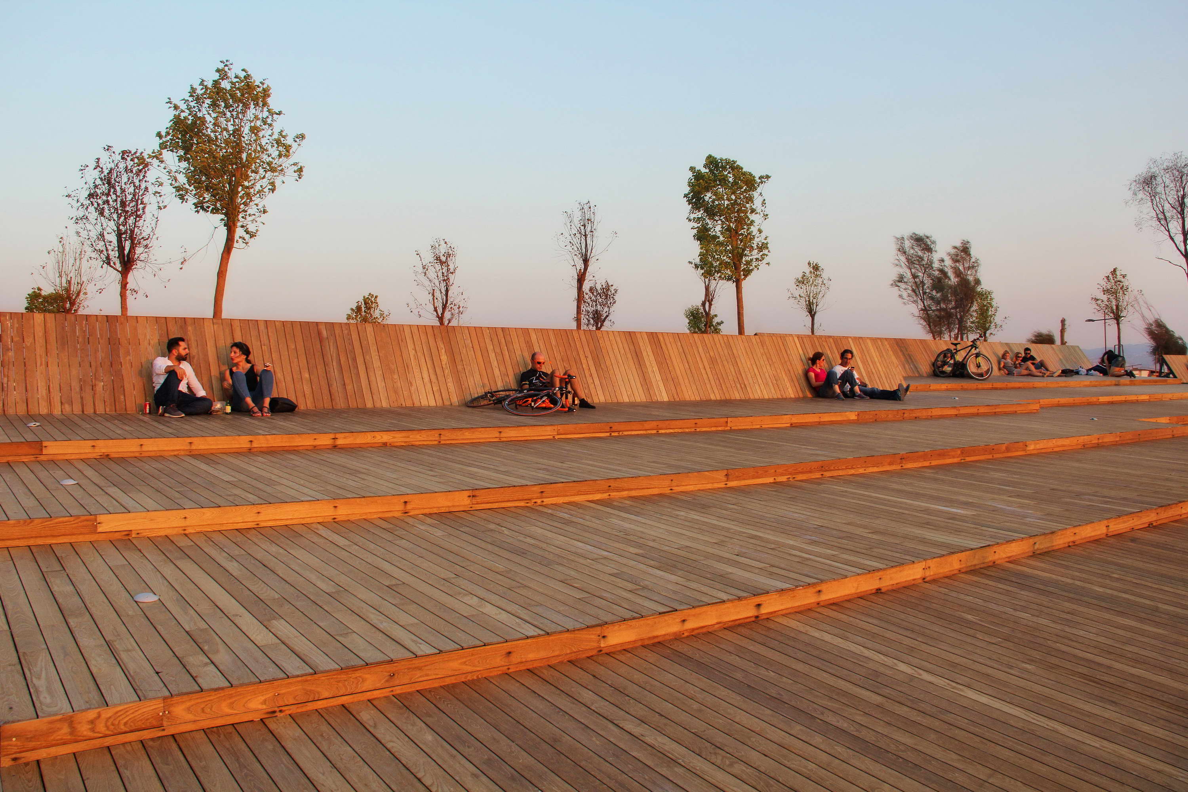
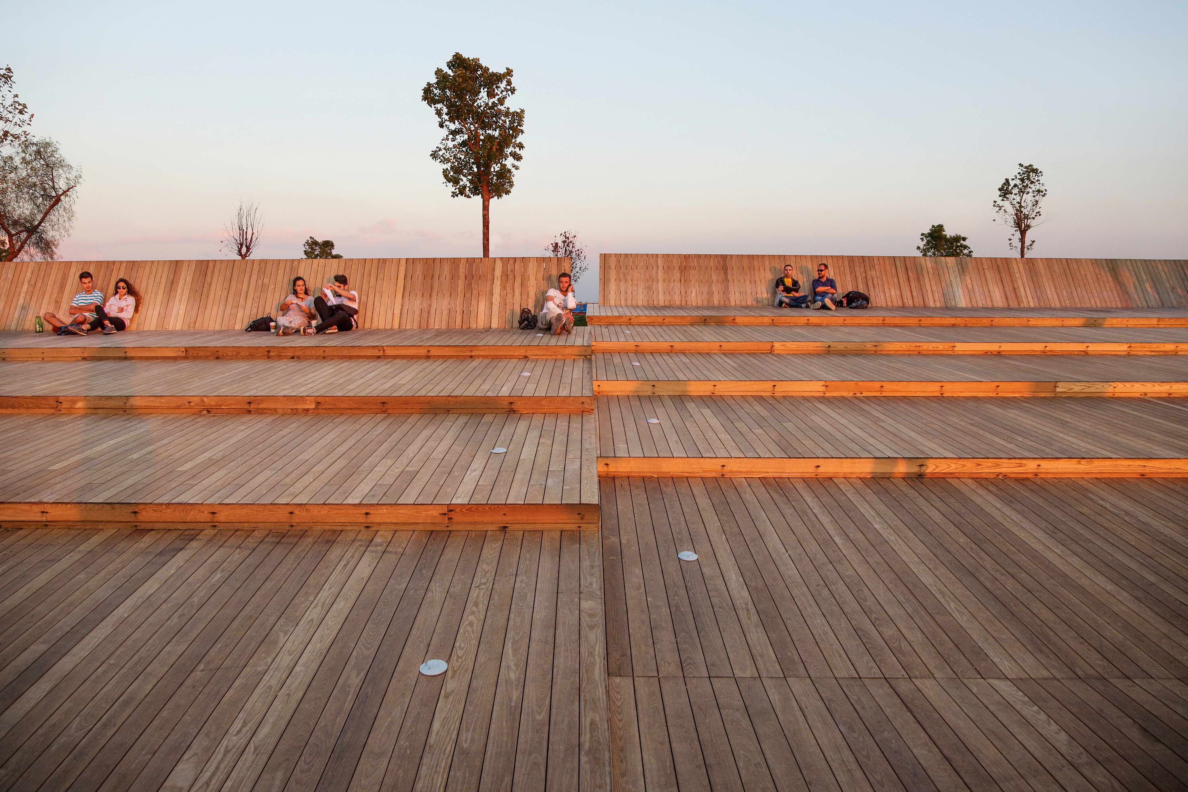
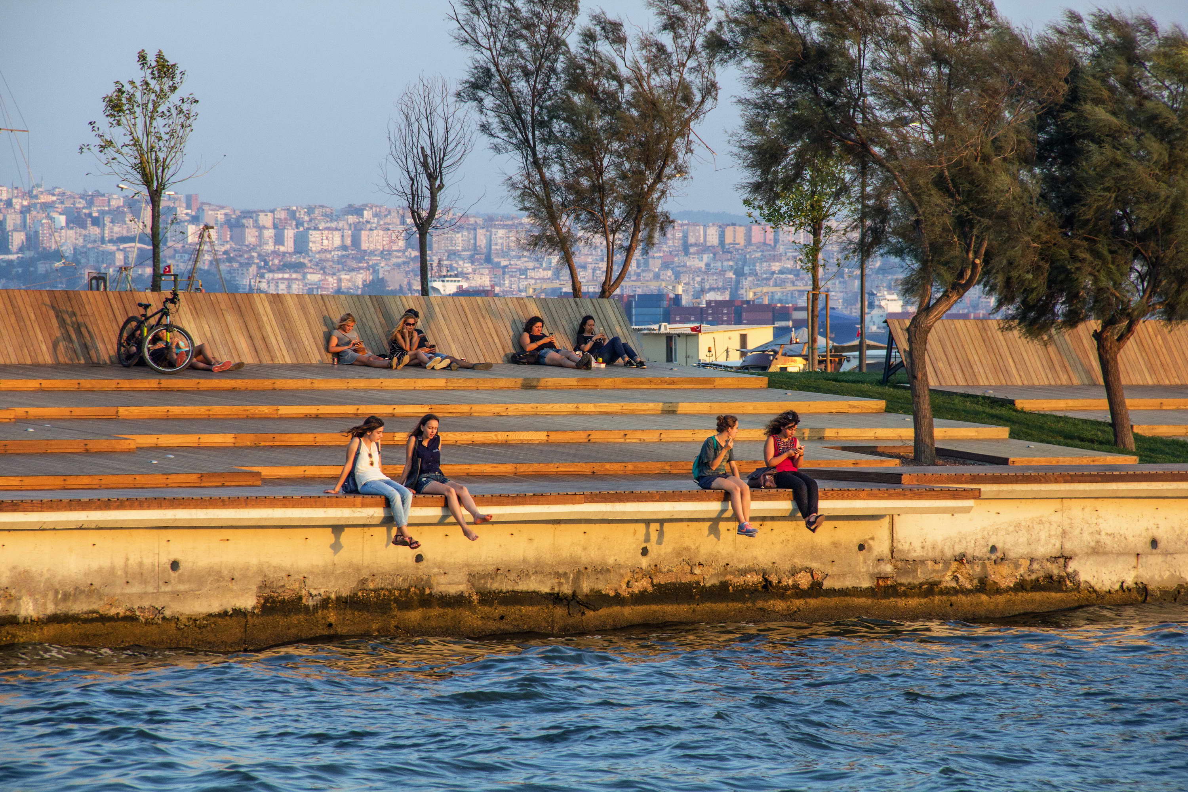
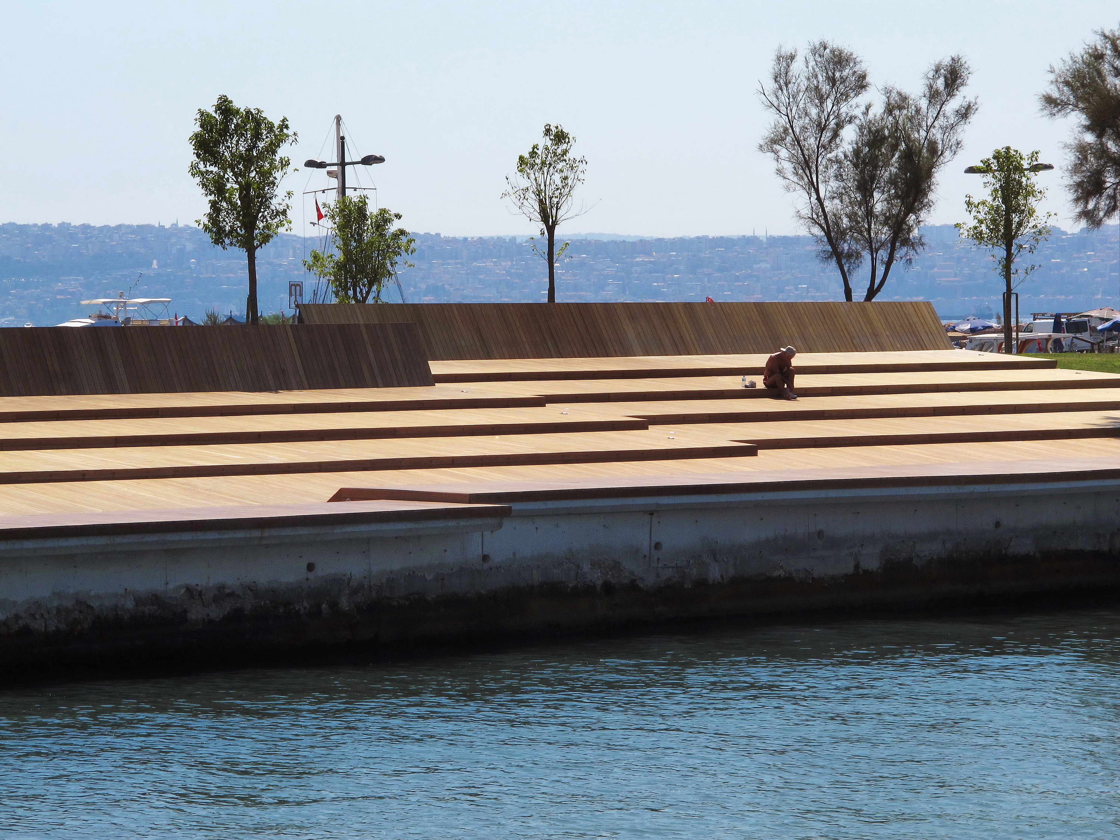
▽夜景
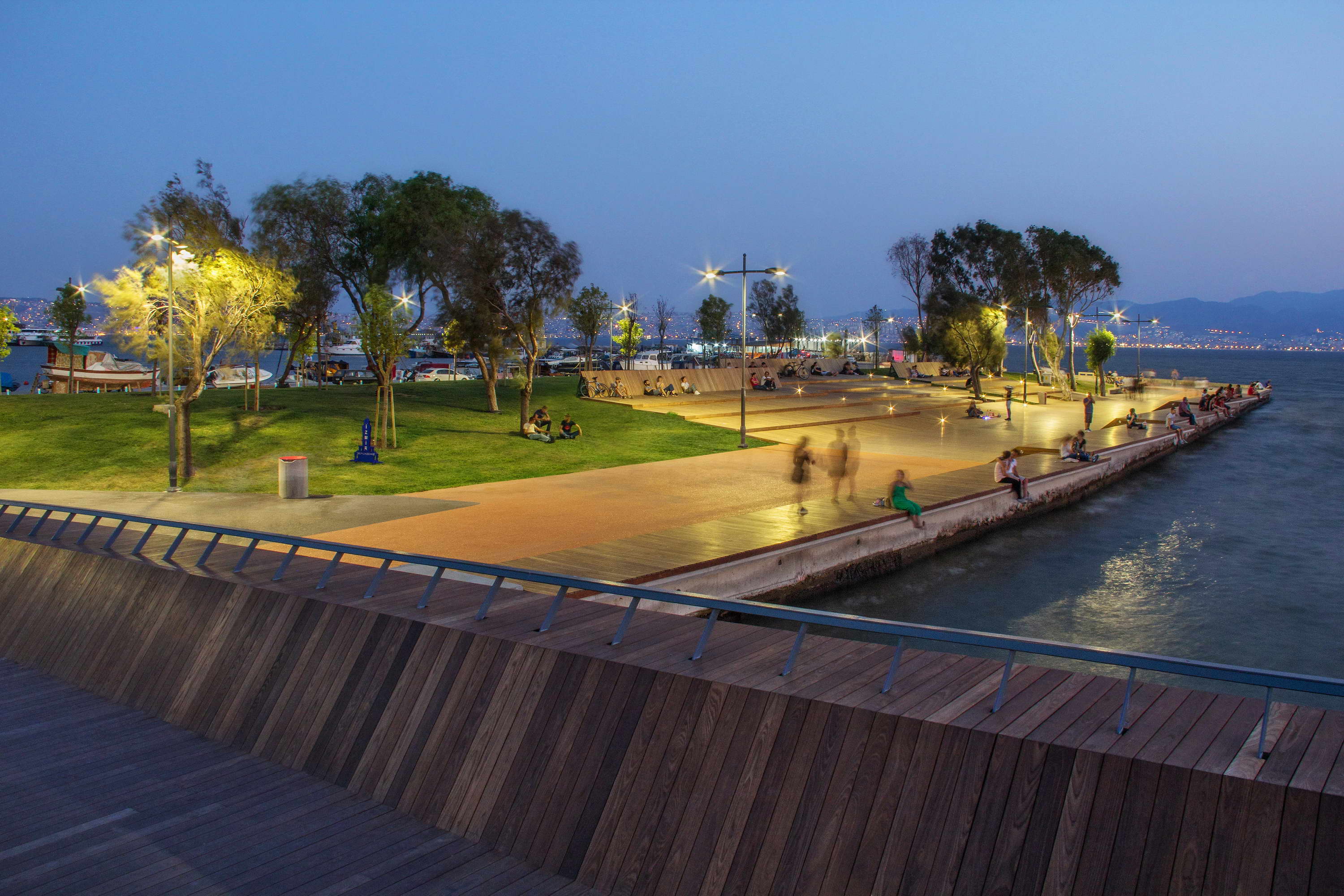
这两个城市设施在同一地点照面,维持着" Karşıkıyı "提案中定义的总体框架,即卡尔西亚卡海岸线的总体规划。自然、独立、匠心、包容,这两种设计都是Lefebvre术语中真正的"对应空间"。步行桥和日落休闲所都创造了一个新的城市空间,带来了不同形式的"休闲"体验,利用这里独特的社会、地理和历史背景。这些新的沿海干预措施也完全符合"伊兹密尔海洋"沿海再生项目为伊兹密尔市建立的"轻松的生活方式"愿景。
Thesetwo urban installations, facing each other on the same spot, sustain thegeneral framework defined in 'Karşıkıyı' proposal, the master plan forKarşıyaka coastline. Natural, independent, ingenuous and inclusive; both of thedesigns serve as genuine 'counter-spaces' in Lefebvre's terms. Footbridge andSunset Lounge, both promise a new urban space to experience different forms of'idleness', by employing the social, geographical and historical backgrounds ofthis unique location. These new coastal interventions also fit perfectly withthe 'Easy Way of Living' vision established for the city of İzmir, by'İzmirSea' coastal regeneration project.
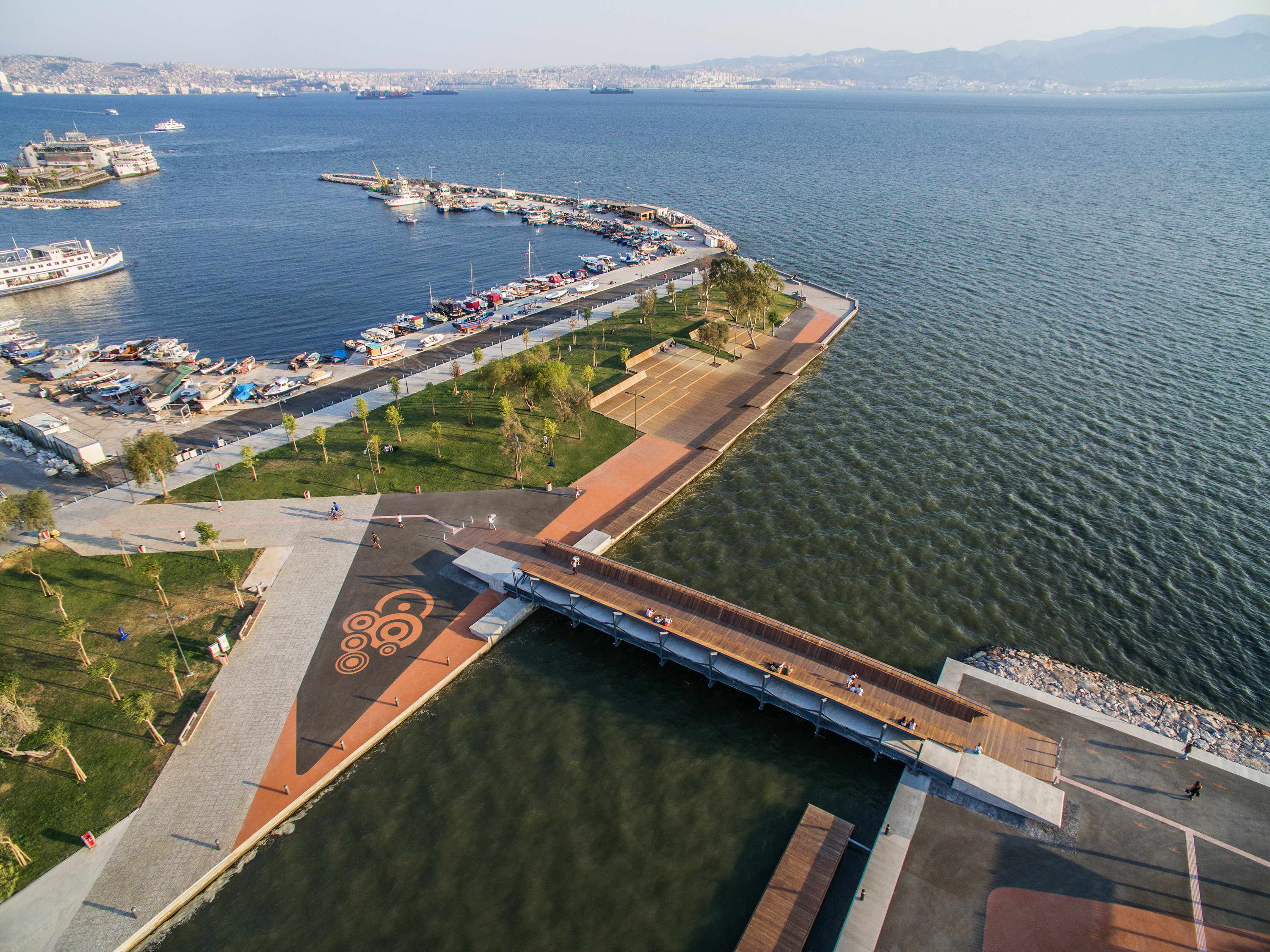
▽平面图
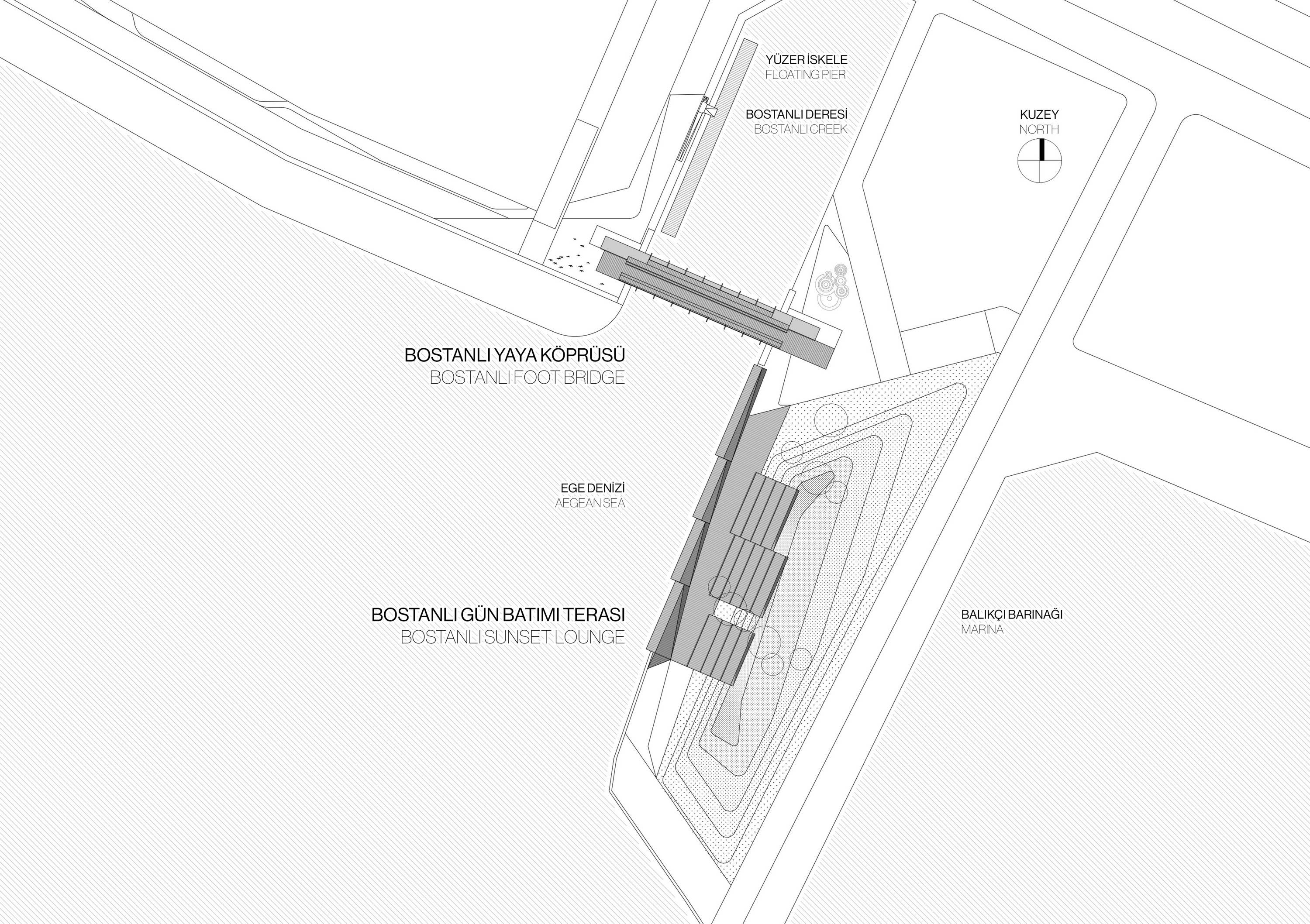
▽剖面图
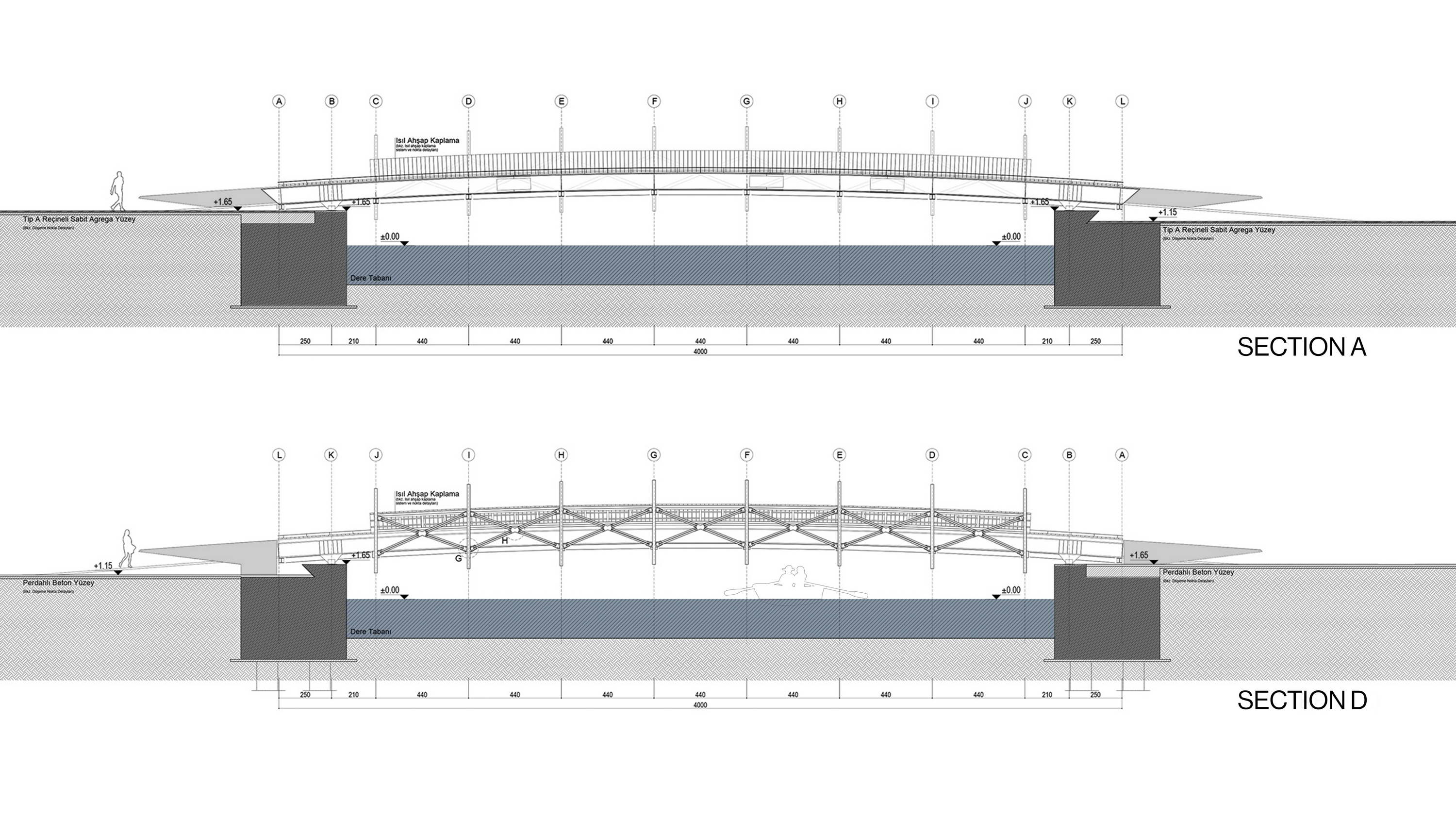 | 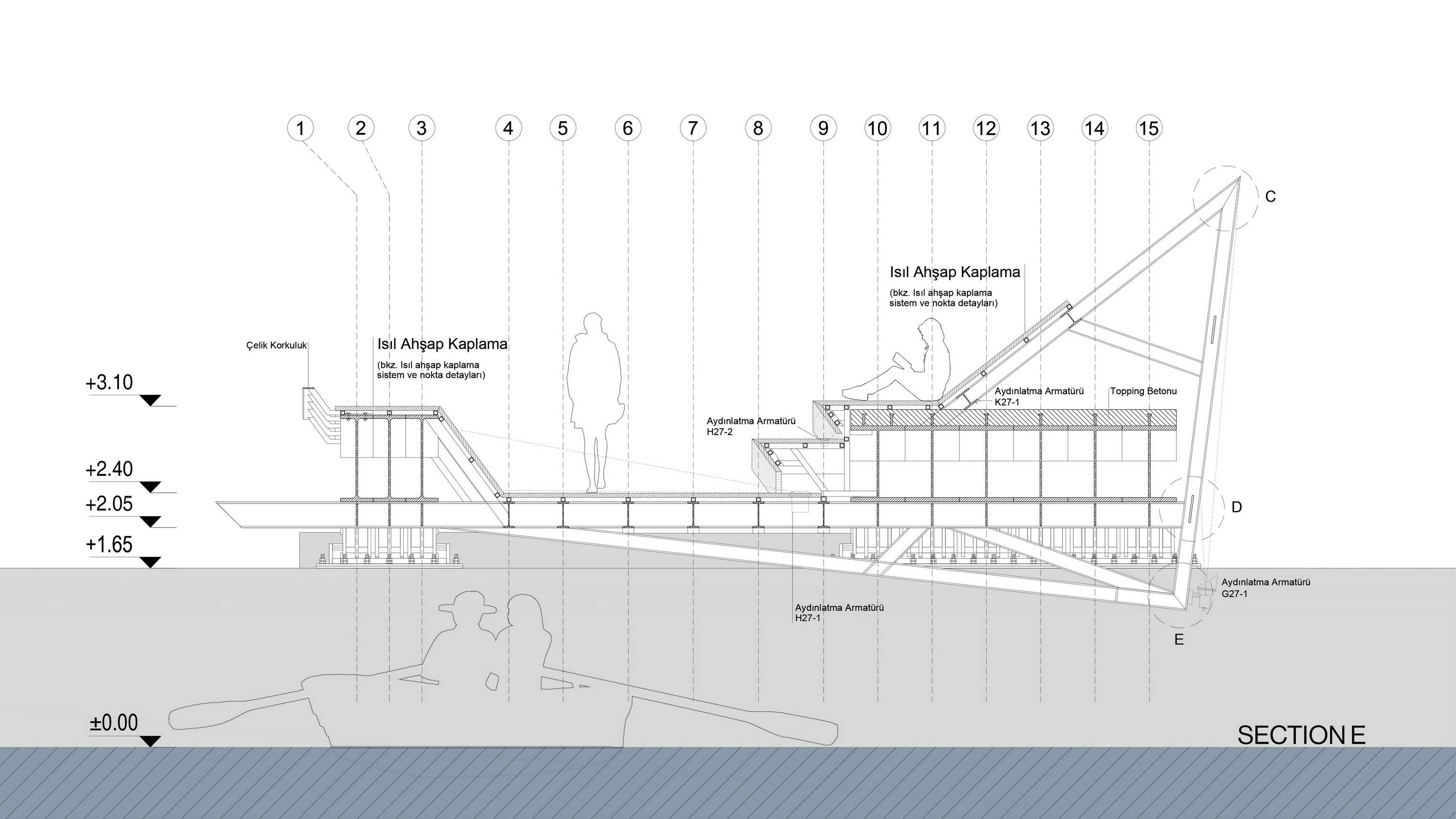 |
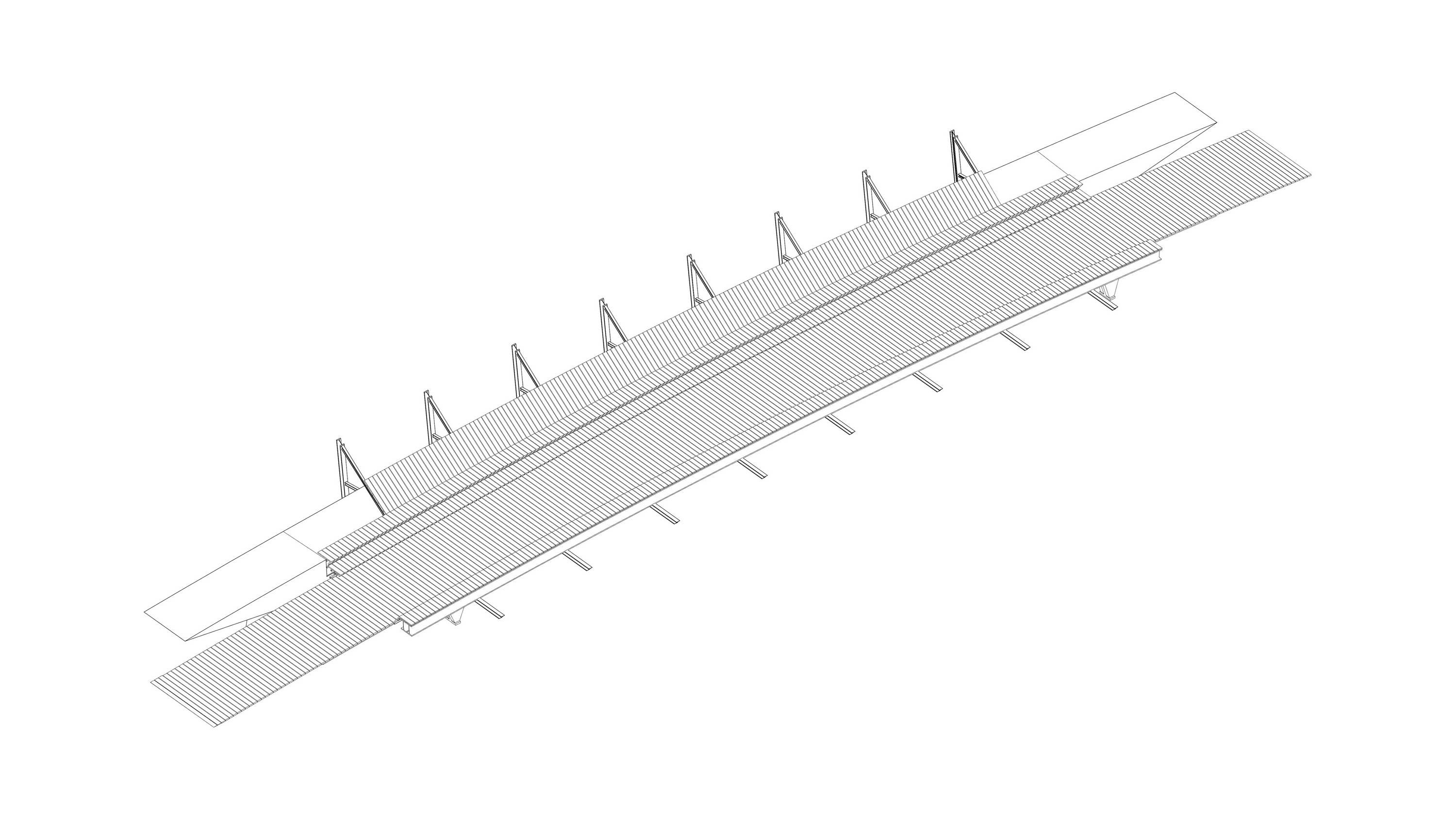
Project Link:https://www.studioevrenbasbug.com/post/bostanl%C4%B1-footbridge-sunset-lounge
Project Title:BostanlıFootbridge & Sunset Lounge
Street Address:Bostanlı Sahili, Karşıyaka
Location:İzmir/Turkey
Longitude:38°27'18.34
Latitude:27°05'37.25
Outdoor Area:8.800 sqm
Footprint Area:4.500 sqm
Indoor Area:-
Client:İzmirMetropolitan Municipality (İzmir / Turkey)
www.izmir.bel.tr
Design Office/s:StudioEvren Başbuğ Architects
www.studioevrenbasbug.com
Principal Designer:EvrenBaşbuğ (Studio Evren Başbuğ Architects)
Photograph Credits:
ZM YasaArchitectural Photography
StudioEvren Başbuğ Architects Archive