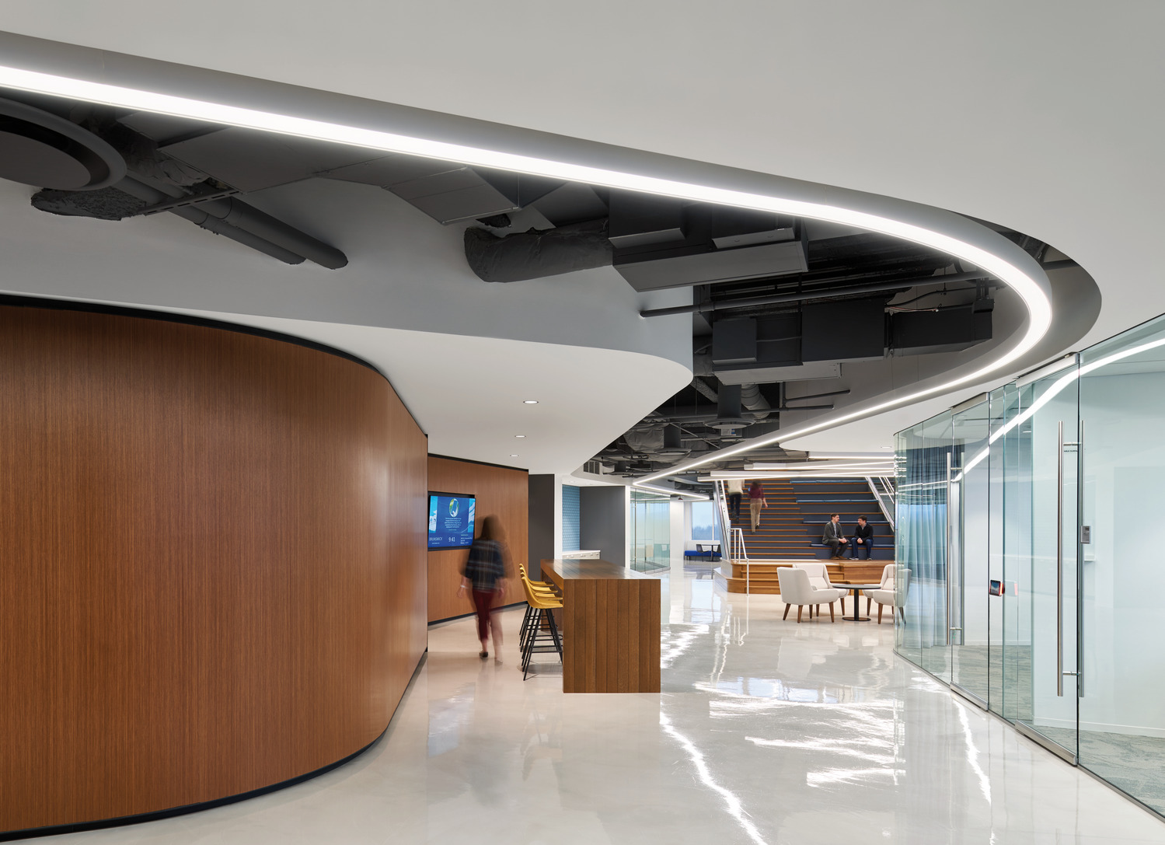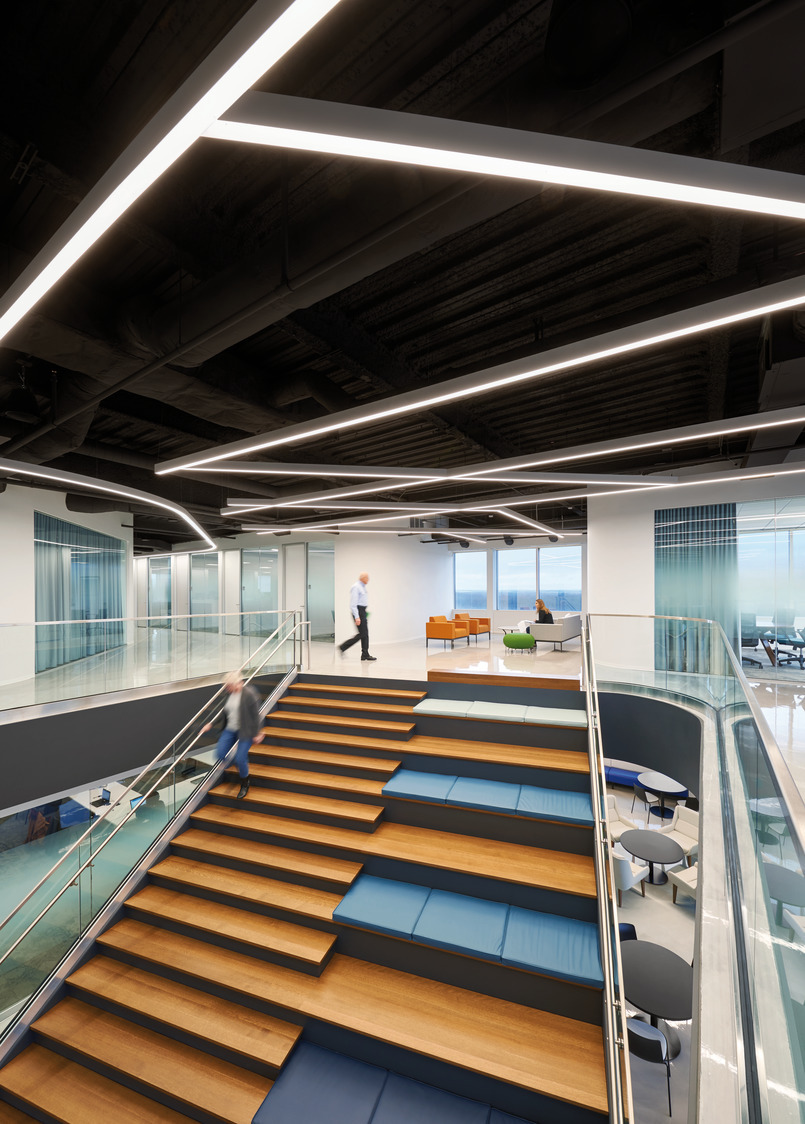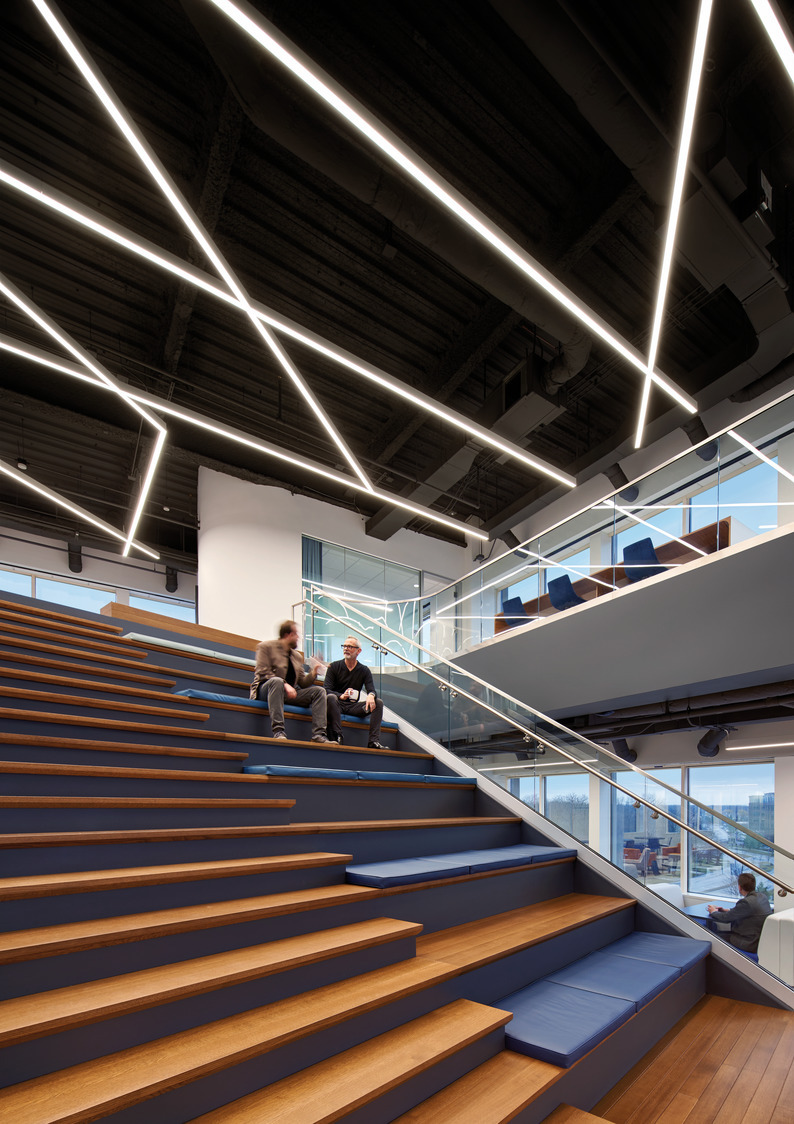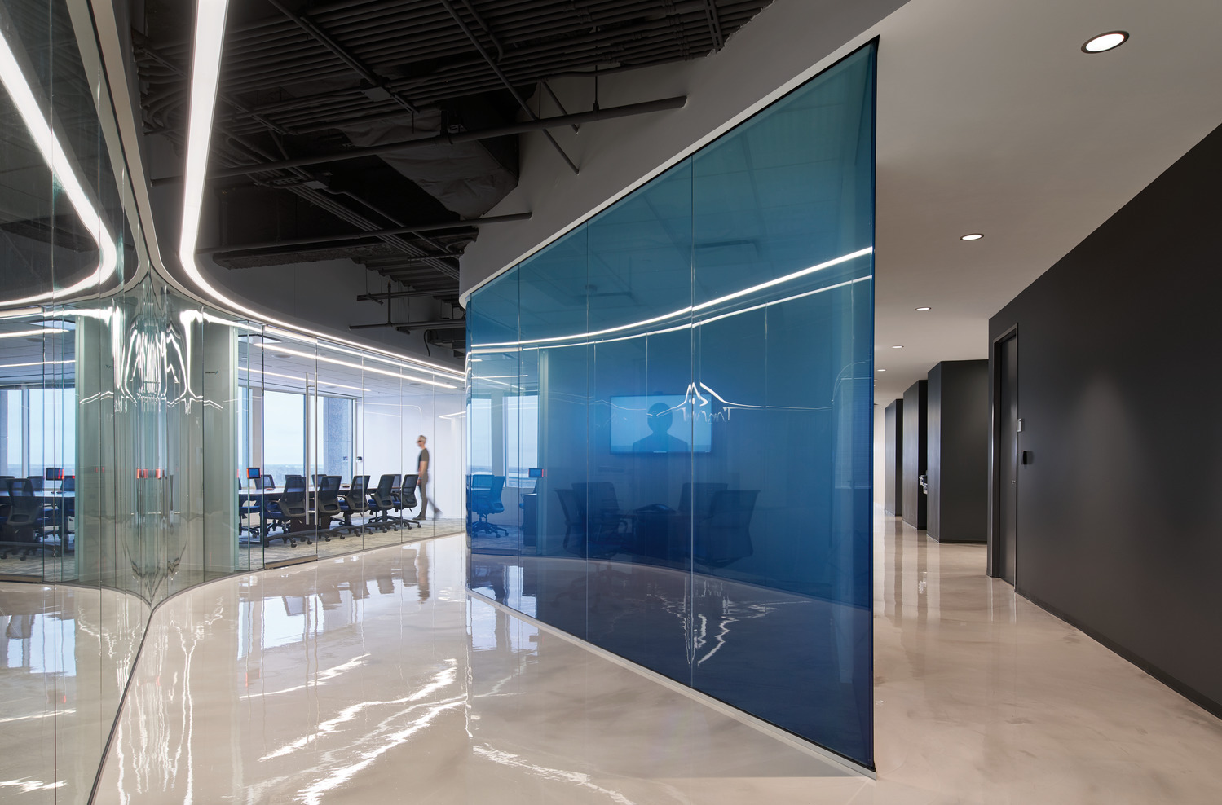
Reflective of the company’s market leadership in the fitness, marine and billiards industries and several of the products it creates, Brunswick’s new workplace embraces activity and motion. A step away from Brunswick’s previous, more-traditional work environment, the new space further establishes them as a visionary company.
The design promotes activity in its planning with circulation paths that establish neighborhoods, double as walking tracks, and connect staff to a wide array of spaces for collaboration and teamwork. Details throughout the space refer to Brunswick projects – a wall curves similar to a boat hull and materials are reflective of products with wood, steel, felt and slate defining composition.
Ultimately, Brunswick’s new work environment elevates its brand and ensures its people have access to work settings as diverse and engaging as the company’s products.




