
东村位于重庆上清寺, 嘉陵江桥头山顶, 曾为鲜英的故居 。现场拥有极具魔幻重庆特色的地形高 差;原建筑群属于重庆轻工设计院, 共有四栋原始建筑,依据山势一栋在下三栋在上呈U字型布 局, U字的开口朝向广阔的嘉陵江面 。建筑群下方保留有一条抗战时期的防空洞, 连接山下的嘉 陵江滨江路与山上的东村。
Dongcun is located on a hilltop next to Jia ling Bridge in Shangqing Temple, Chongqing . It was once the former residence of Xian Ying. The original building complex belonged toChongqing Light Industry Design Institute, with four original buildings. One below, the other three above in a U-shaped layout according to the mountainous terrain, theopening of U faces the Jia ling River. A bomb shelter from the war period is preserved underneath the building complex, connecting the Jia ling River Binjiang road downhill with the Dongcun on the hill.
▽项目总平面

整个场地位于一个类似于桥头堡的醒目位置, 自身也具有大面积的临江视界, 却因交通不便成为 一种实体意义上的“房中象”:虽然在城市中体量巨大却难以得到过往人流的注意和问津, 每日间如同一片孤云悬于熙攘的桥头 。也正是场所的这一特质激发了建筑师最早的灵感 :天空之城一座俯瞰日常烟火的非日常地界。
The entire site is located in a striking location similar to a bridgehead with a large river view.Due to the lack of transportation, it has become ‘elephant in the room’ in the true sense:although it has a large volume in the city, it is difficult to get the attention of passers-by. It's like a lonely cloud hanging over the bustling bridgehead every day. This specialty of the placeinspired the designer's original idea: the Sky City, a non-daily place overlooking the daily life.
▽项目改造前
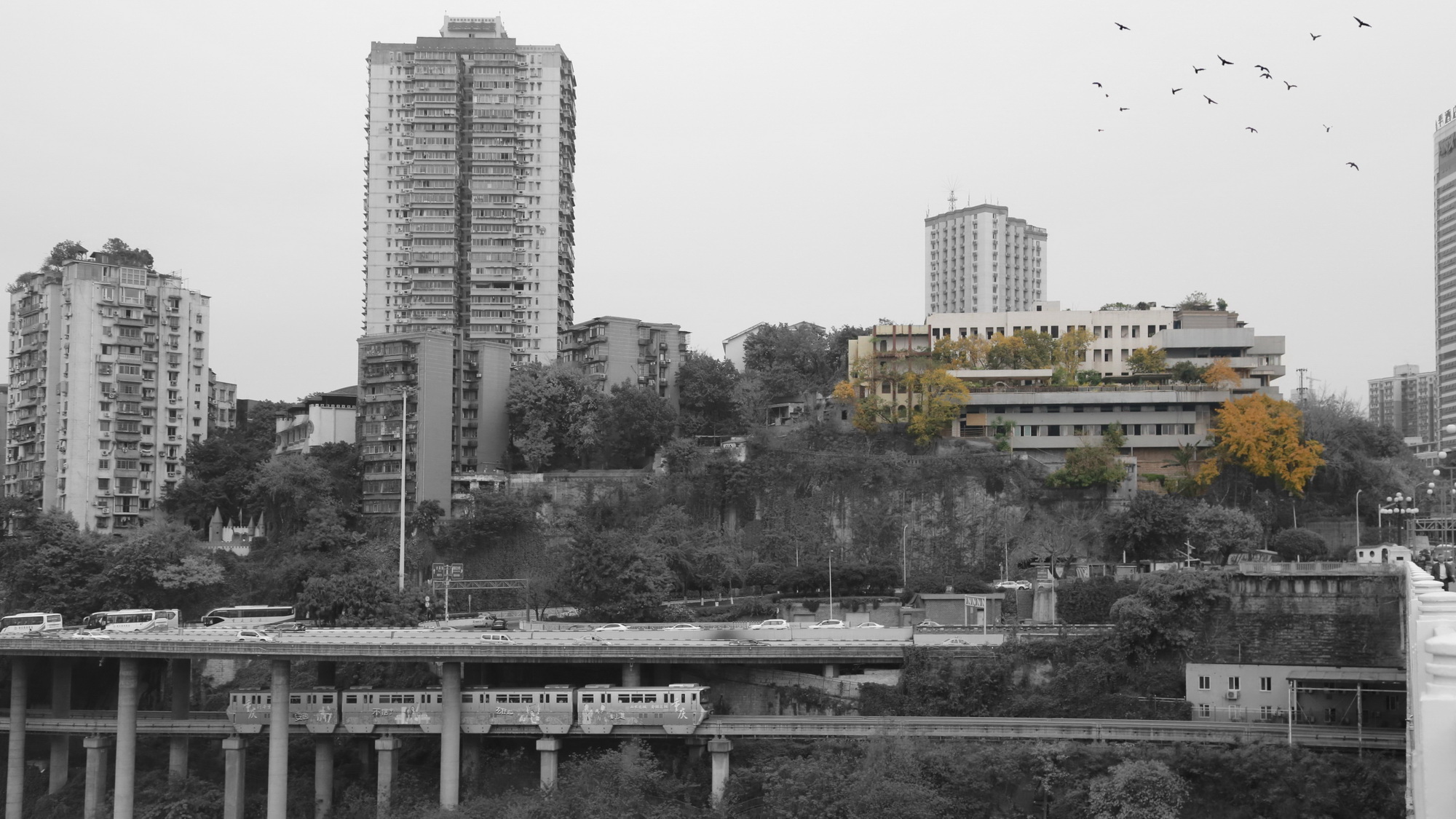
▽项目改造后
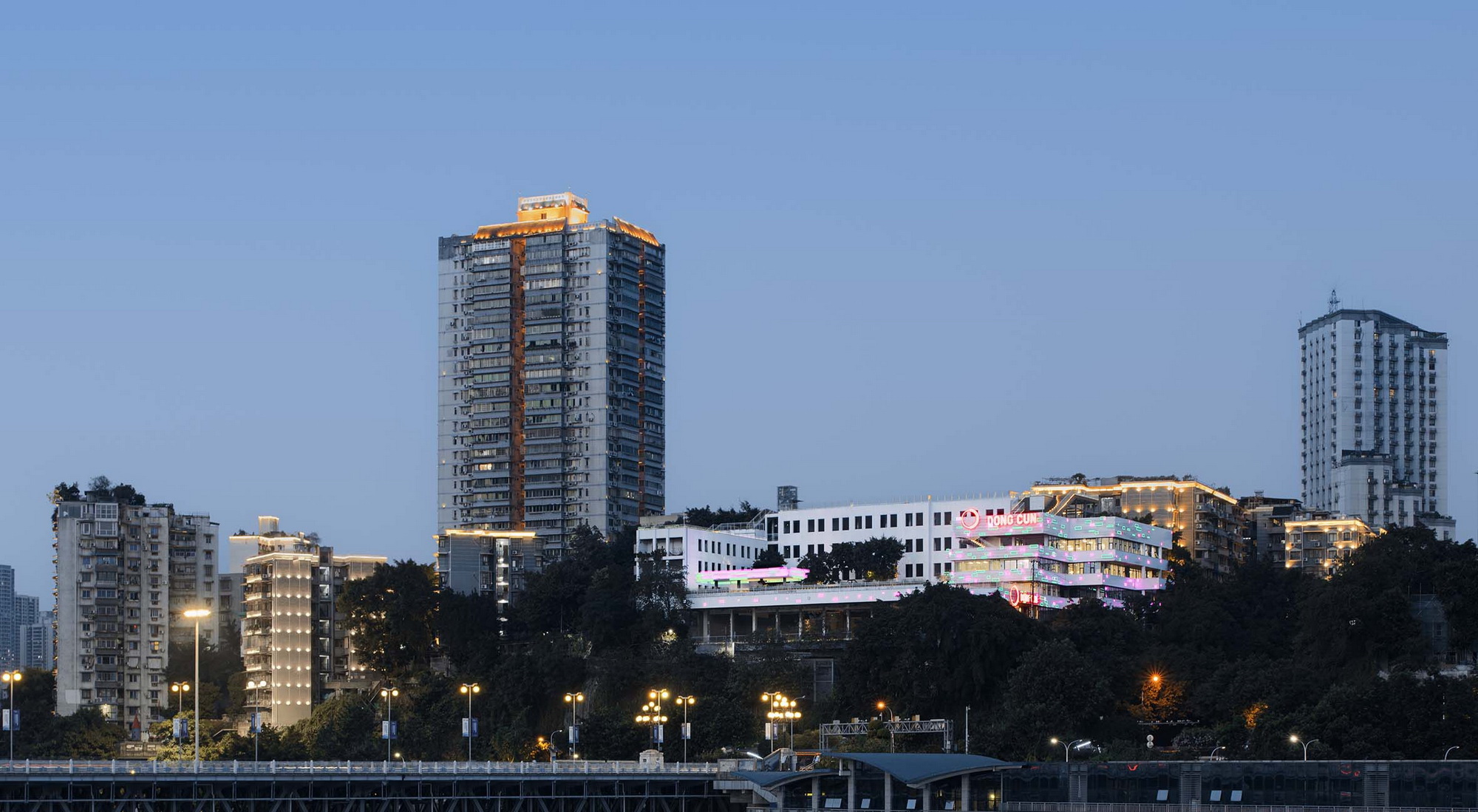
我们希望将艺术植入历史展示, 通过地下系统(过去) 地上系统(当下 、未来) 让游客在项目中 完成一次最重庆的时光之旅 。同时兼顾项目功能的转变, 商业布局及设计概念中植入了天空之城的意向, 希望人们能够在其中脱离城市的重压重获自我。
We wish to present the history in an artistic way and give tourists a Chongqing Style time travel by creating an underground system (past) and an overground system(now and future) . With the functional changes, commercial layout and the design concept of sky city, we hope people could get away from the pressure and reborn.
项目理念
▽东村概念设计海报
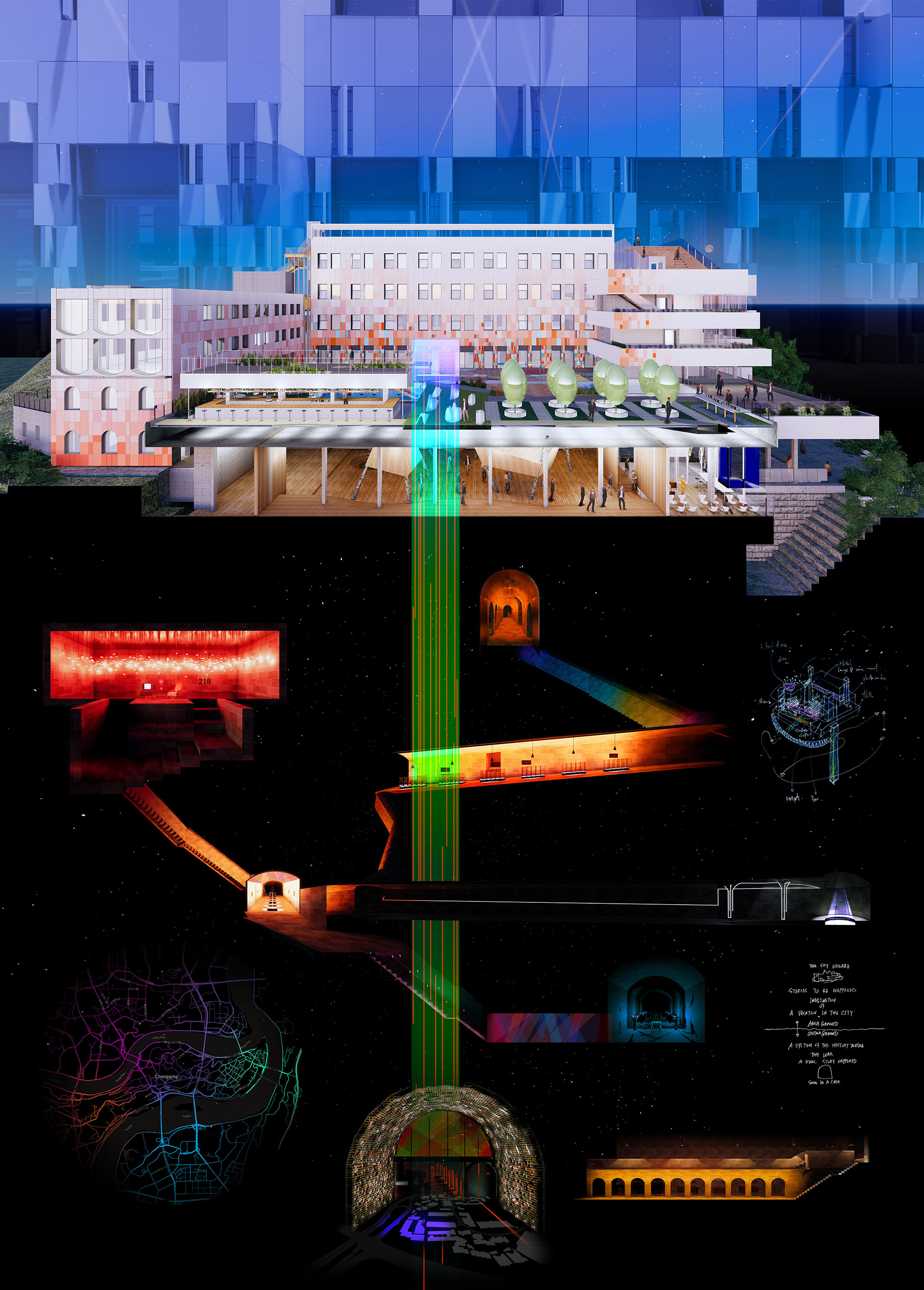

动线改造
Traffic flow renovation
改造的起始在于重新梳理数条通往天空(观景平台) 之路, 主要通达方式有两种, 第一种遵循现 状, 通过原有的山行步道游人可穿过东村丰茂的树荫缓步攀登到达。
The transformation began with the reorganization of several paths to the sky, with two main ways of access, one following the status quo, through the existing walkway, visitors can climb slowly through the rich shade of Dongcun.
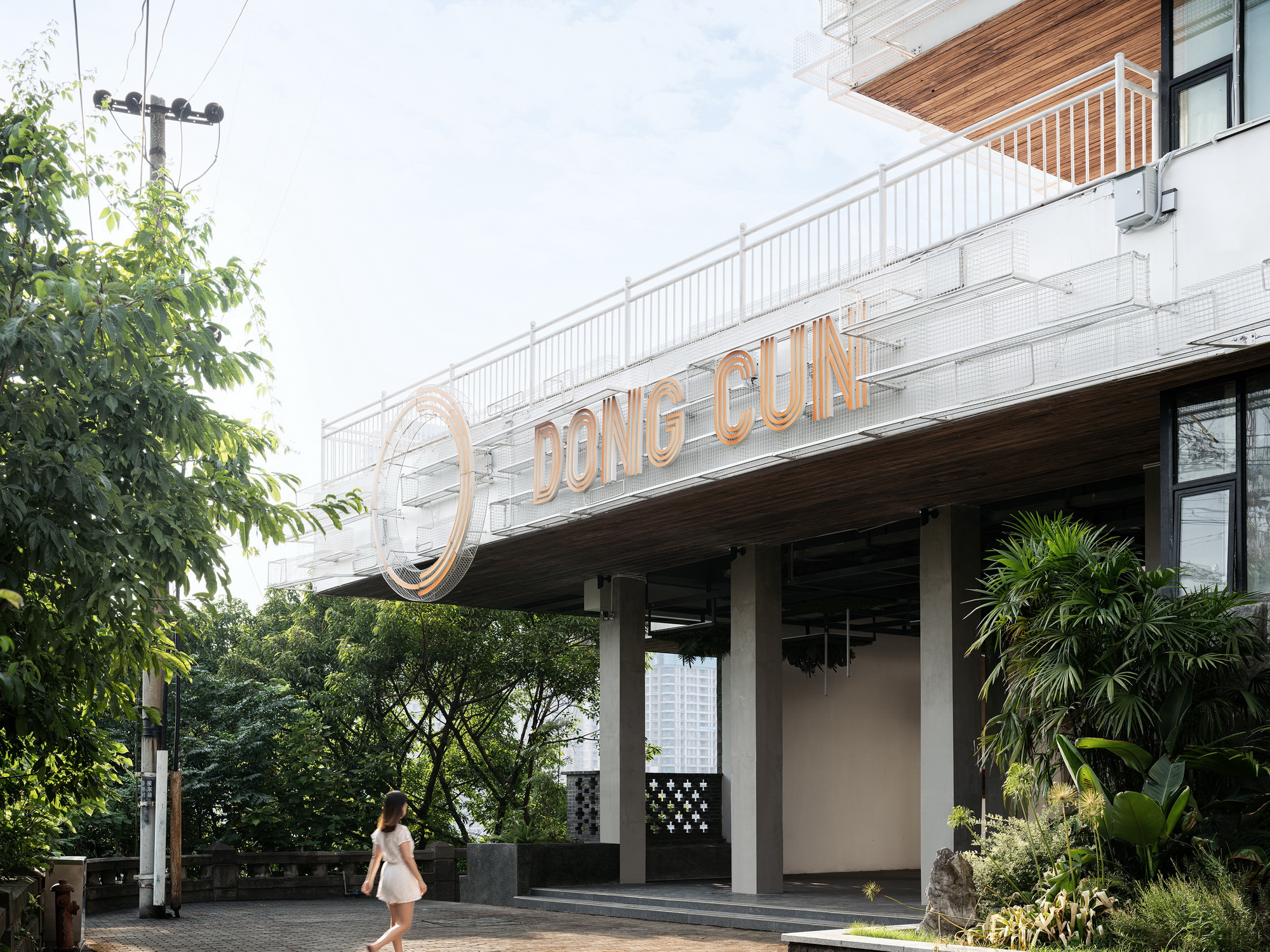
另一种独辟蹊径,借助现存的防空洞作为入口 ,在山体内新建了两部垂直电梯连接山下的公路和 山上的广场 。解决交通问题的同时,观光客在山体中乘坐电梯时会产生一种从地面到天空,从历 史到未来的强烈暗示。
The other is a unique approach, using the existing bomb shelter as an entrance, with two new vertical elevators inside the hill to connect the road below and the plaza on the hill. The elevators create a strong hint of a journey from the ground(past) to the sky(future) when visitors go up and down. Meanwhile they solved the traffic problem.
▽设计草图
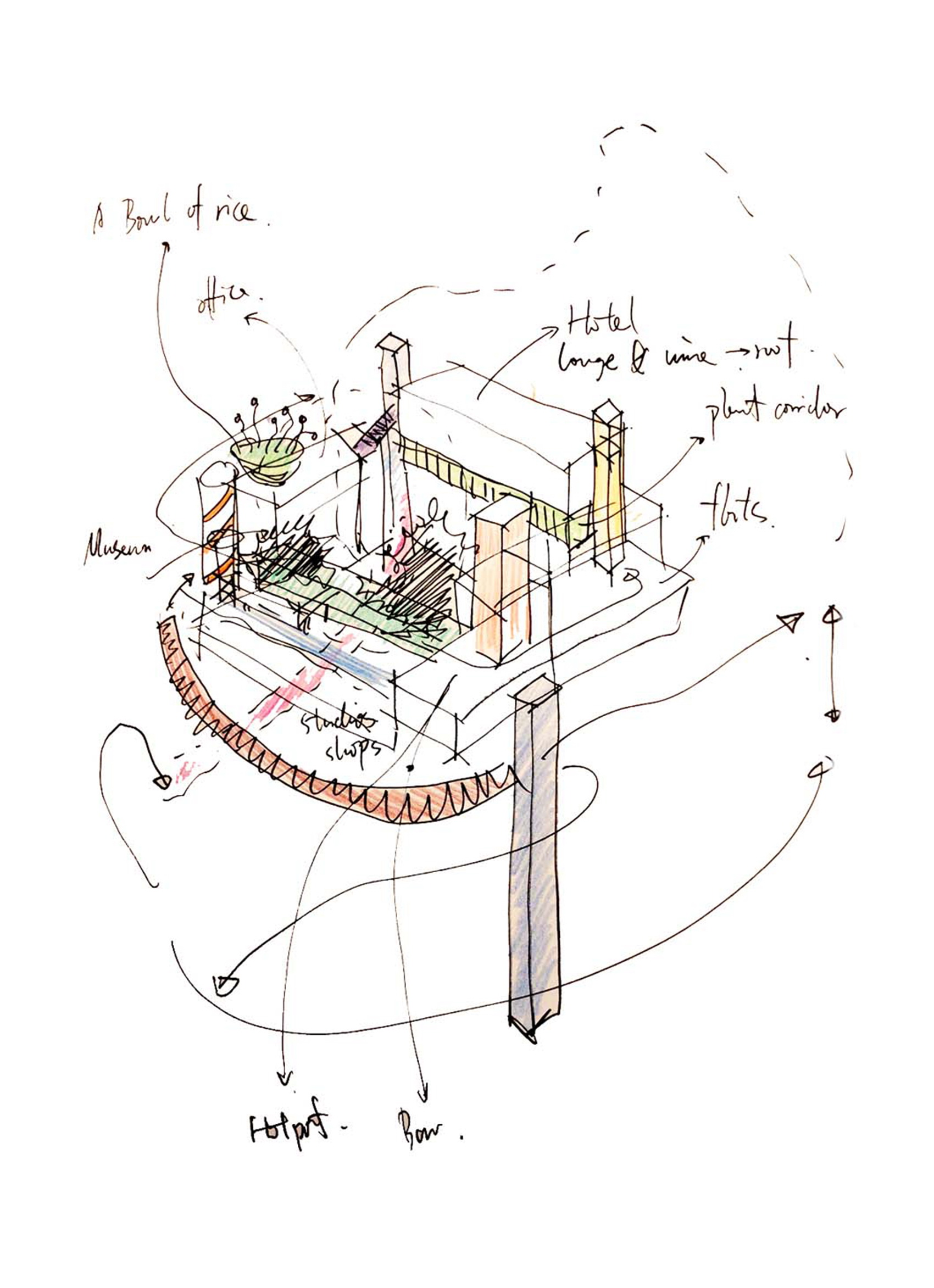
在山上, 设计团队则重新梳理了聚落中的动线和视界 。新建了诸个空中连廊和楼梯串联了所有的 屋顶平台 。将俯瞰江景的场所从仅限于U字形布局中央的临江广场扩大到整个建筑群体的屋顶区 域, 最大限度的激活了原有建筑的江景资源, 形成了贯通上下的洄游动线。
On the hill, the design team reorganized the traffic flow and horizon of the complex. The new built sky corridors and staircases connected all the roof platforms. The river view space was extended from the riverside plaza in the center of the U-shaped layout to the rooftops of the entire building complex, maximized the river view of the original building, formed a traffic flow running up and down.
观景天台
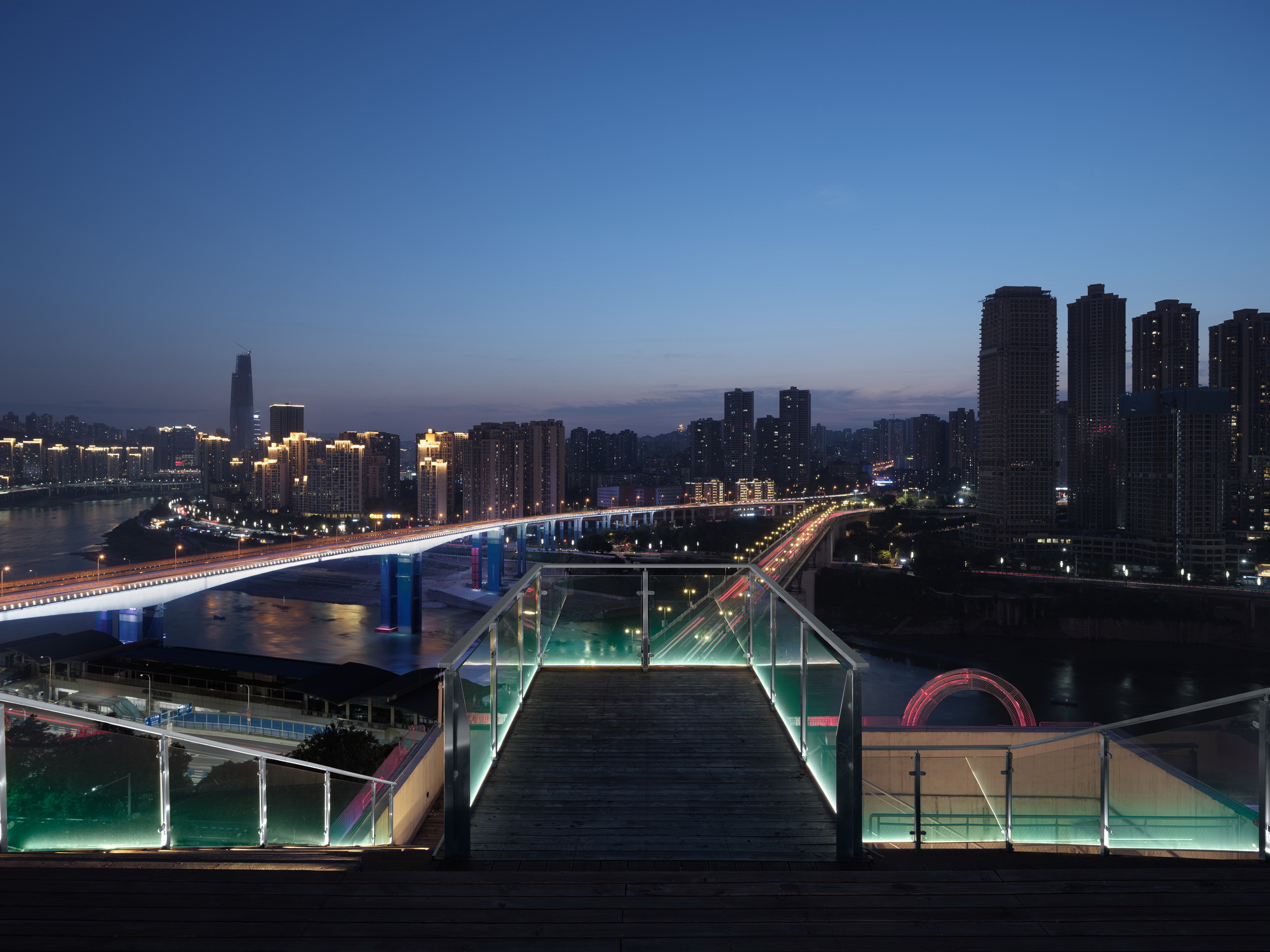
结构改造
Structure renovation
相对于外部开阔的江景, 原始建筑内部呈现的却是另一番景象 。原有结构形式以承重墙为主, 受 此限制, 建筑内部封闭且晦暗。
In contrast to the open river view outside, the interior of the original building presents a different scene. The original structure is mainly load-bearing wall, which caused the interior of the building confined and dark.
为满足日后商业层面的使用, 一场 “偷梁换柱 ” 的结构与空间改造势在必行 。一方面通过分段施 工将封闭的传统承重墙结构改为通透的现代框架结构 。另一方面通过对临江一侧墙体进行合理的 拆除重组最大限度争取内部的观江资源。
In order to meet the future commercial use, the transformation of structure and space is imperative. On one hand, the traditional load-bearing wall structure is transformed intomodern frame through construction by stages. On the other hand, the river view inside the building is maximized through reasonable demolition and reorganization of the wall aside the river.
立面改造
Buildingfacade renovation
“如果要在熙攘的嘉陵桥头放置一个巨大的物体 ,它应该是什么?”
“也许这里应该有的只是一朵云。”
If a huge object were to be placed on the bustling Jia ling Bridge, what should it be? Maybe all there should be here is a cloud.
建筑立面
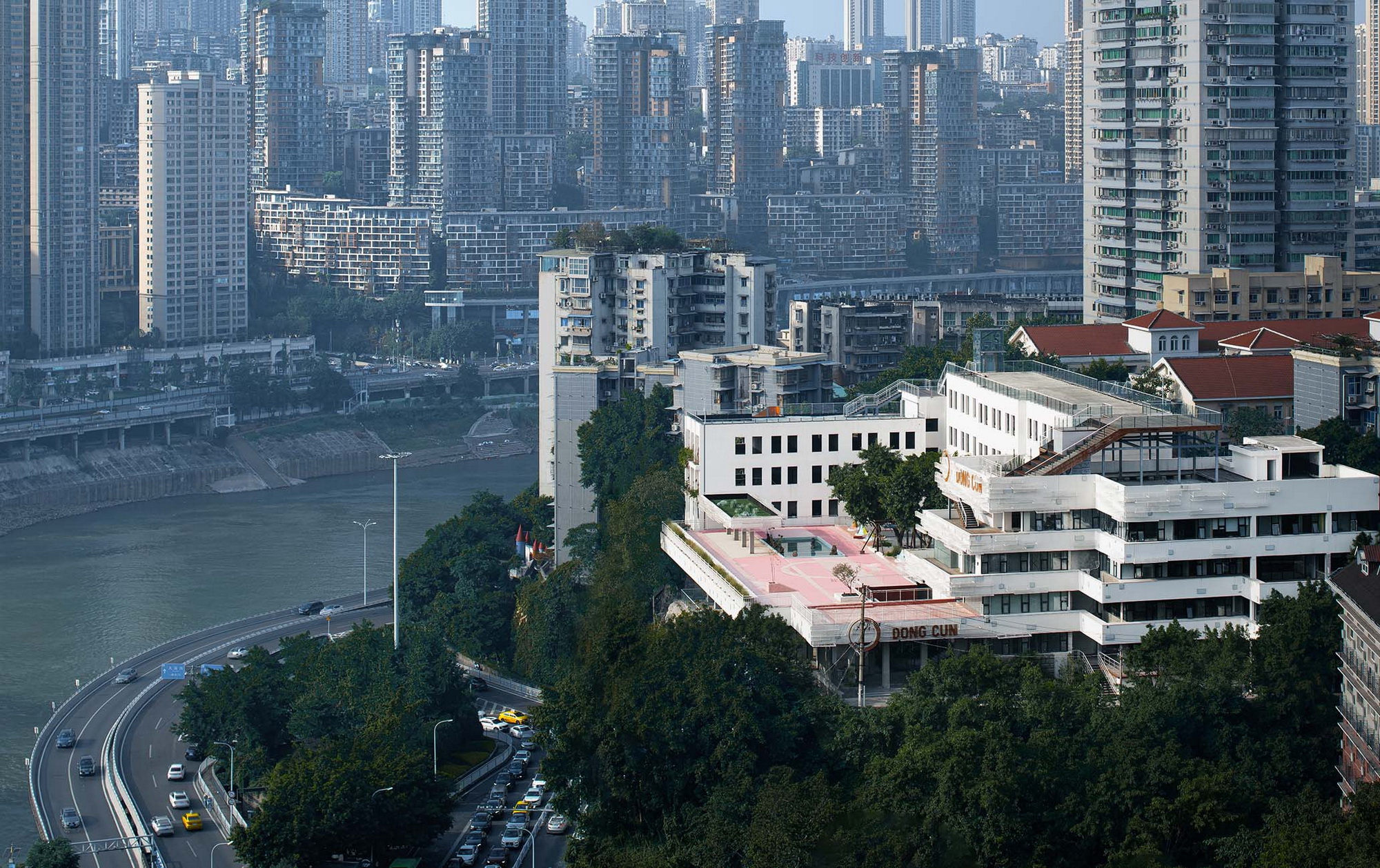
立面改造层面, 我们没有刻意的让建筑去与环境对冲, 去做到所谓的特立独行,脱颖而出 。而是 采取了一种“消失”的态度, 数百个白色金属网笼被挂上了立面, 并以进退多变的形式组织在一 起, 柔化了建筑的边界,使主体隐没与天空之中 。只有当人们行至离建筑很近的地方时他们的视 觉和兴致才会被富有细节变化和构成感的当代装置立面唤醒。
For the facade renovation, we did not deliberately let the building hedge with the environment to make the so-called uniqueness and stand out. Instead, we adopted a "disappearing" attitude. Hundreds of white metal mesh cages were hung on the facade and organized together in a changeable form, softening the boundaries of the building and making it ‘disappear ’ into the sky. It is only when people walk very close to the building that their vision and interest are awakened by the facade of contemporary installations rich in detail and composition.
建筑立面
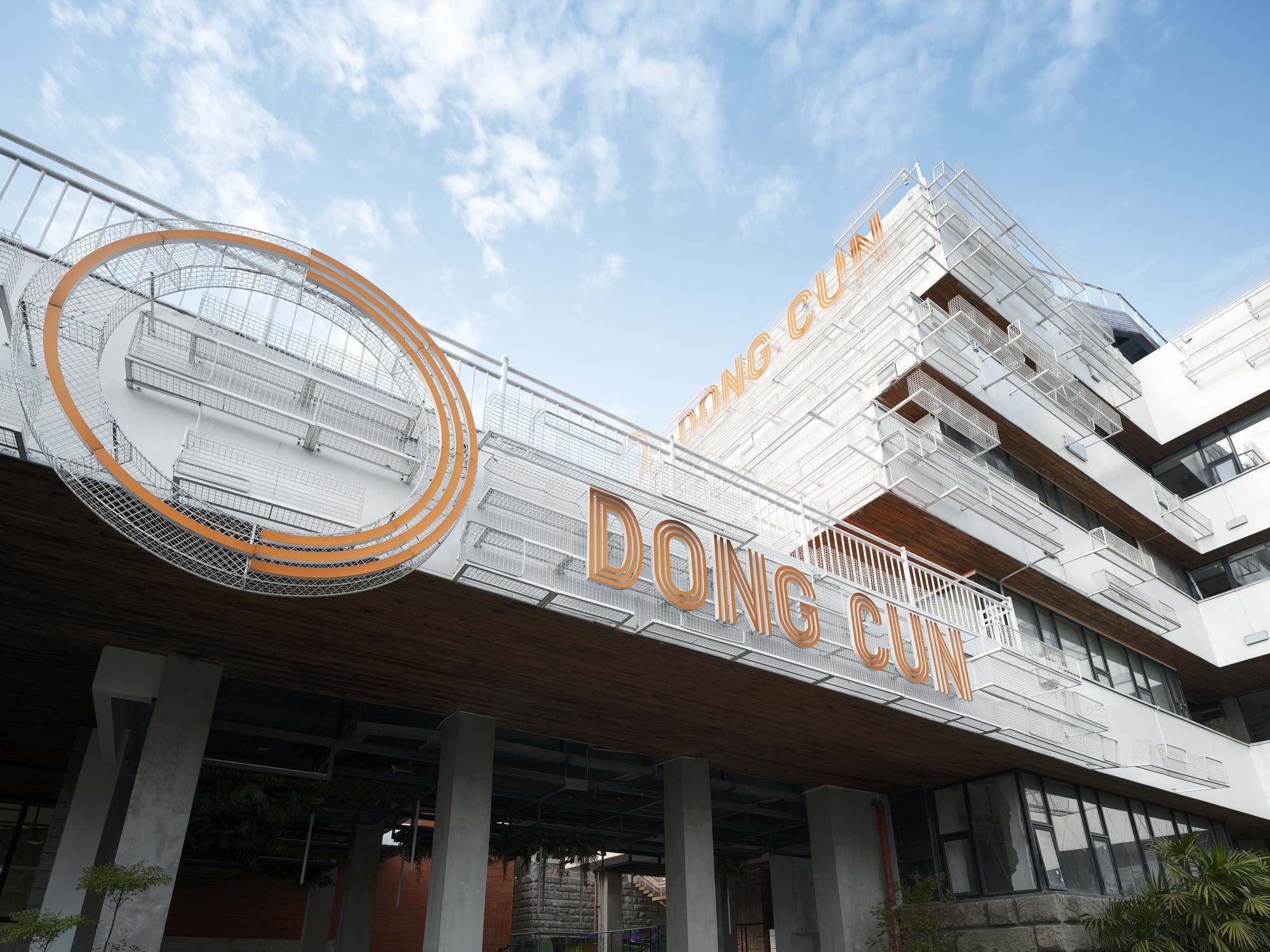
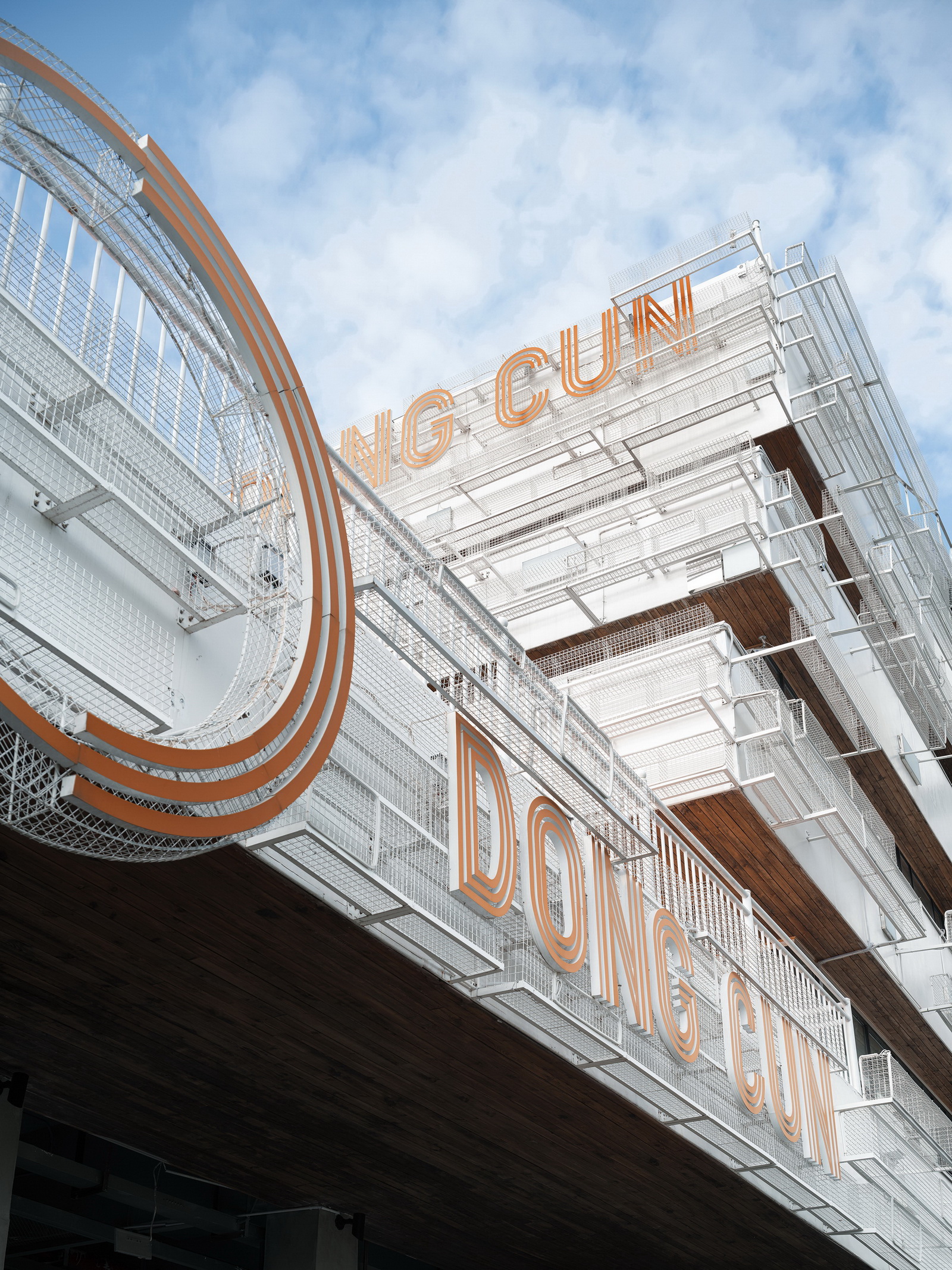
设计团队摒弃了传统板材和涂料的立面手法, 以一种低技的建造介入建筑更新 。为了防止笼体的 锈蚀, 金属网采取了钢丝表面喷塑的做工而非不锈钢,极大的降低了成本。
The design team abandoned the traditional facade method of plates and paints, updated the building in a low-tech way. In order to prevent the cage from rusting, the metal mesh adopts the surface spray treatment instead of stainless steel, which greatly reduces the cost.
结合灯光设计, 日间的建筑如同轻盈的云朵在青空中半隐半现,夜晚华灯初上时则如同五彩的蜃楼亦真亦幻。
Combined with the lighting design, the building is like a cloud hiding in the blue sky in the daytime and a mirage at night.
东村鸟瞰夜景
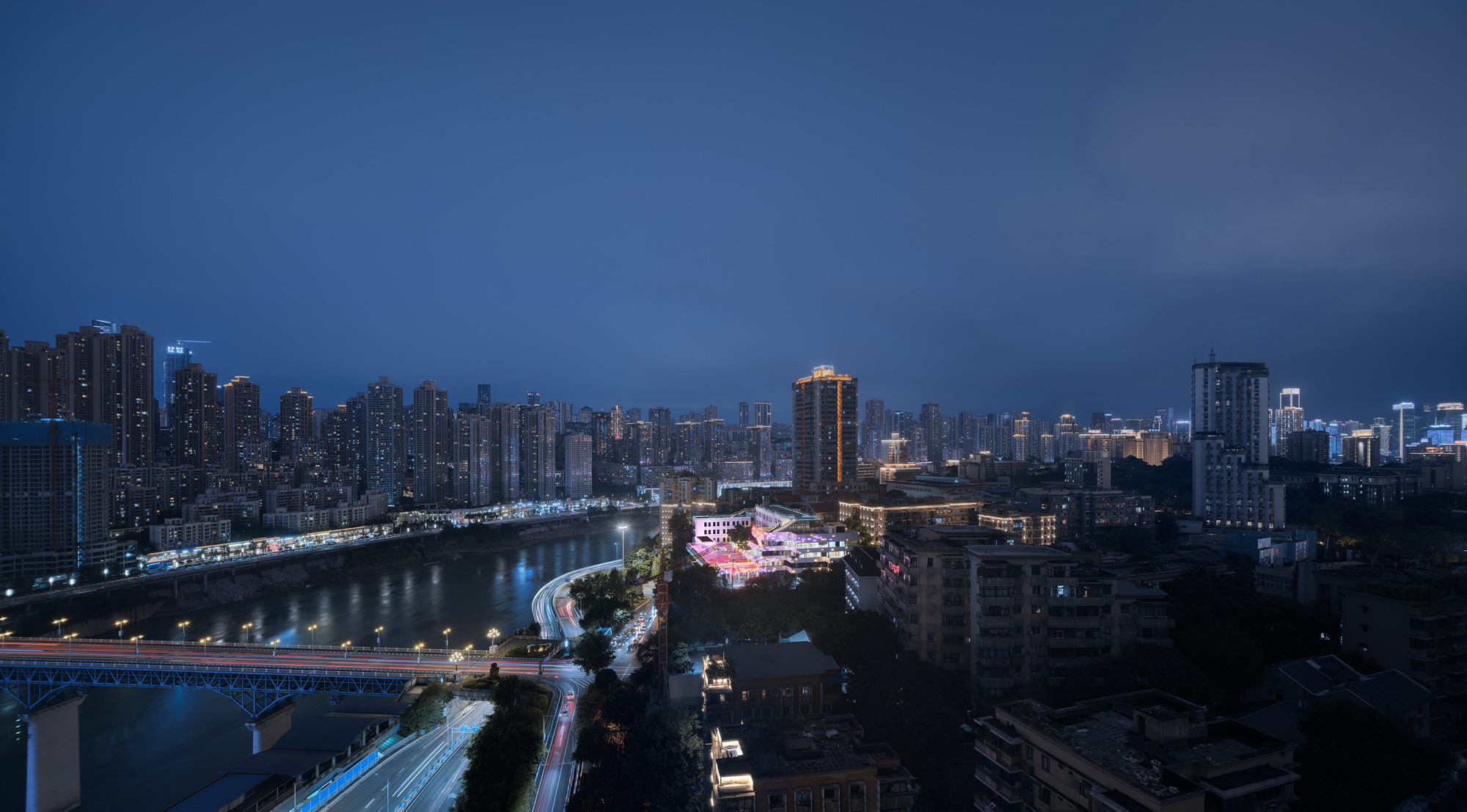
金属网笼夜景
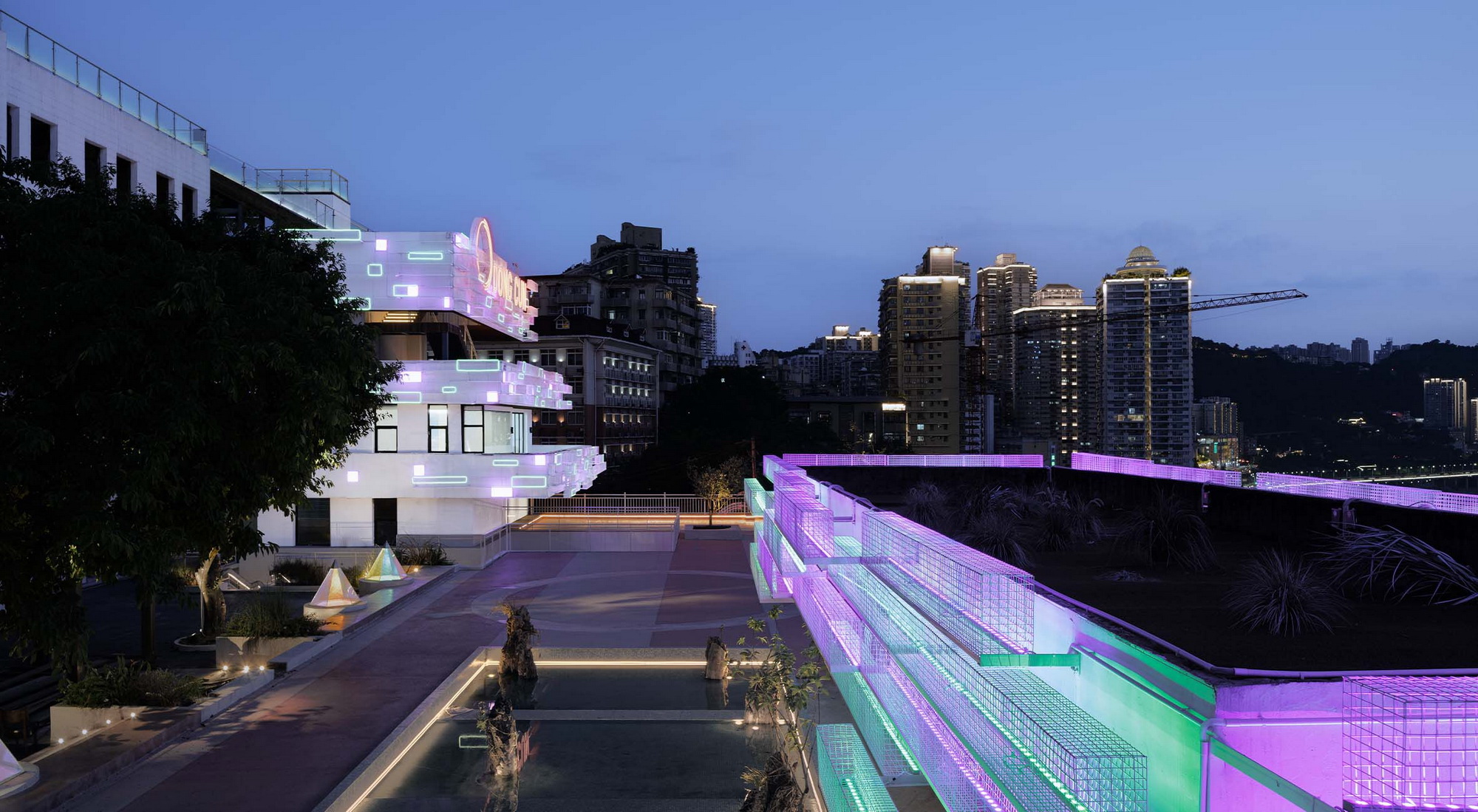

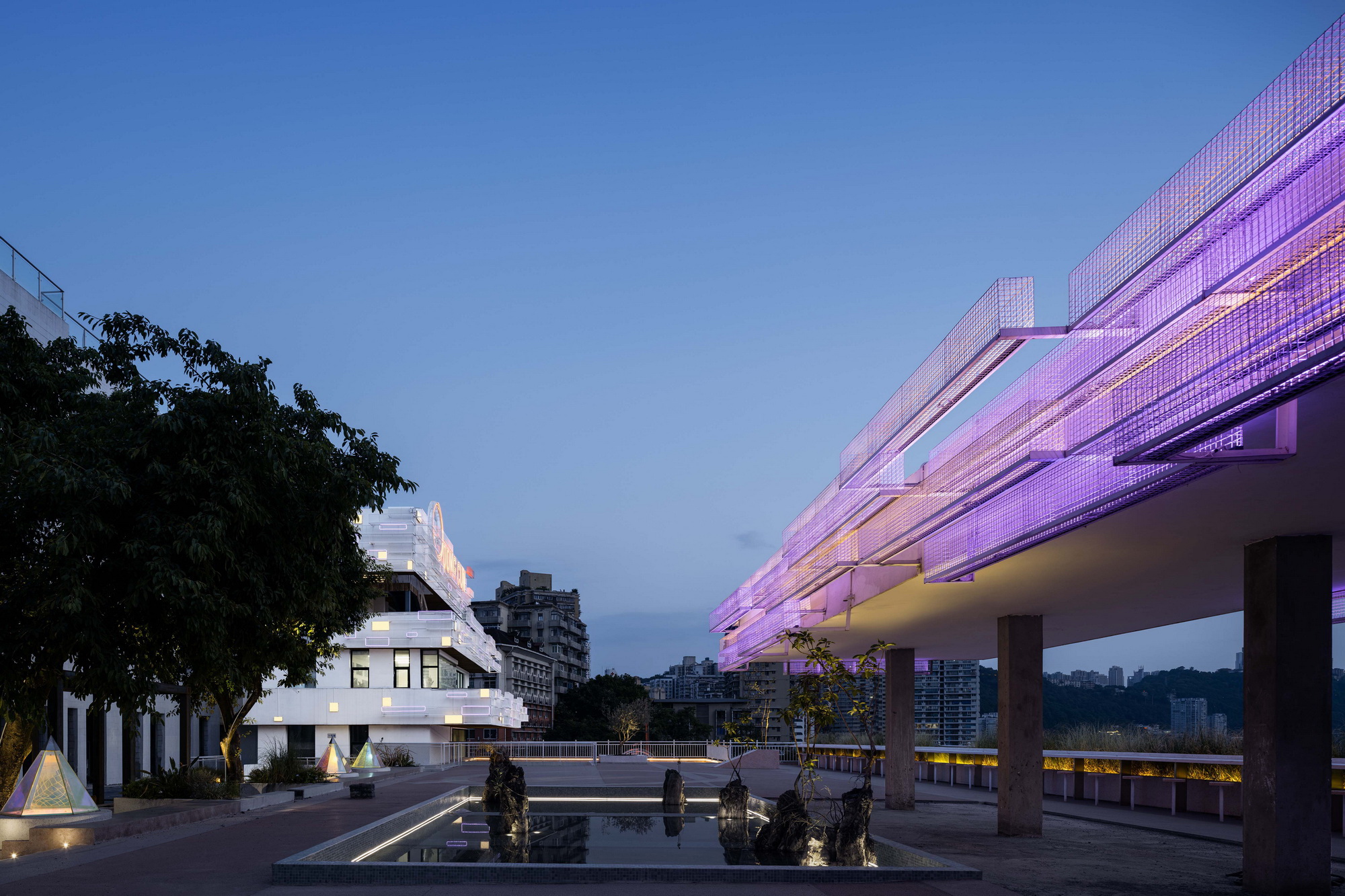
景观改造
Landscape renovation
场所的原始景观类似于重庆传统的屋顶空间, 是一方充满了盆栽与树池的天地 。改造中为争取更 多的观江界面同时减轻老建筑的覆土荷载, 对现场的绿化重新进行了梳理 。原本纷乱的草木被设 计成了近中远诸个视觉层次。
The original landscape of the site resembles the traditional roof space of Chongqing, a world full of pot plants and trees. During the renovation, the greenery of the site was reorganized in order to obtain more river viewing platforms and to reduce the overburden pressure of the old building. The originally disorganized plants are designed into visual levels of near, middle and far.
景观改造前原貌

广场最西面的临江界面布置了一条43米长的观景吧台, 它与嘉陵江之间隔着的是刚刚没过台面 随风飘荡的芒草。
A 43-meter-long viewing platform is arranged on the west side of the plaza, separated from the Jia ling River by miscanthus just above the surface of the platform and floating in the wind.
长吧台夜景
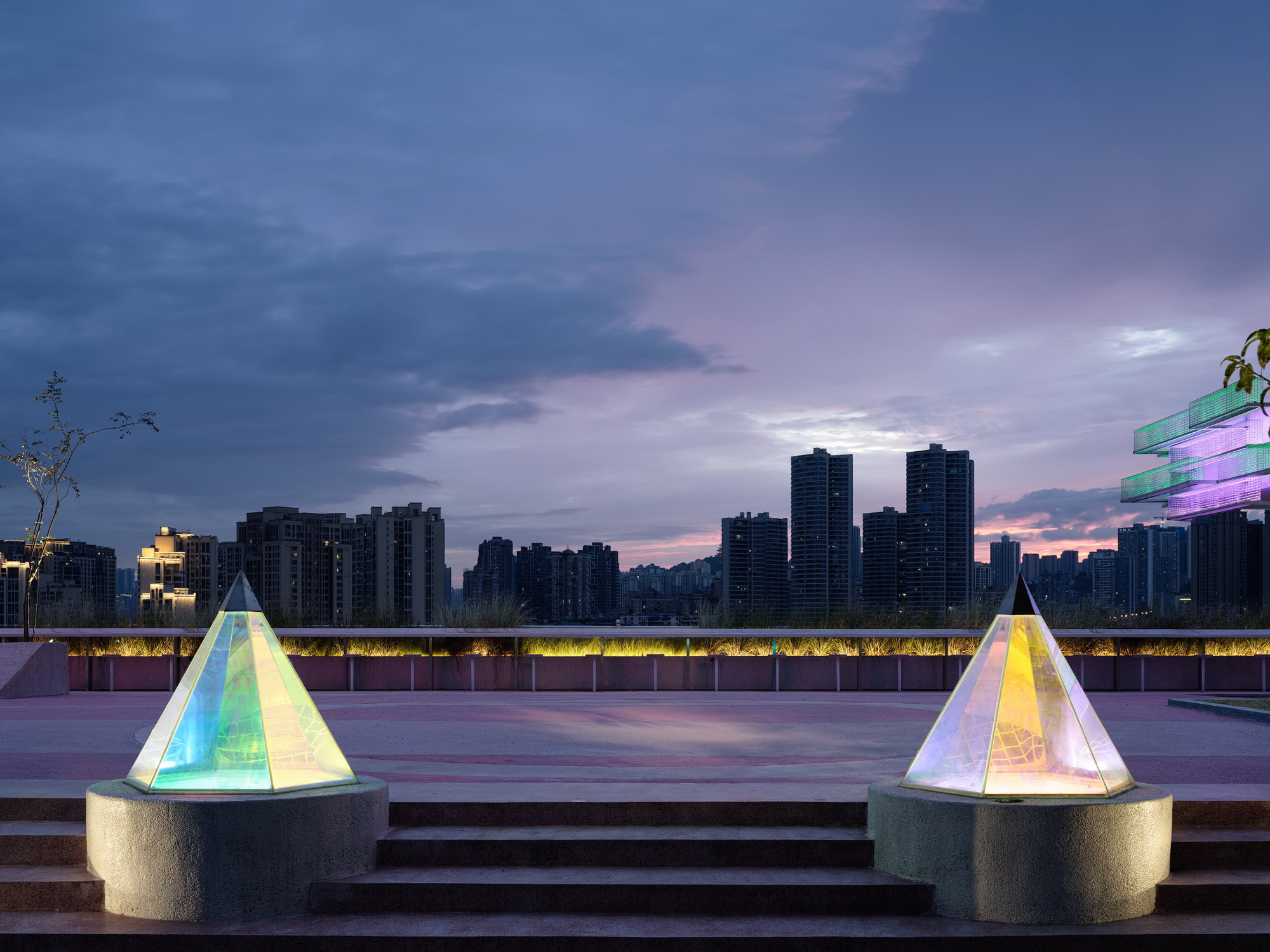
广场中的植被呈点状布置划分了空间,原有的水池和长亭得到了保留和改造, 池中的观赏树根也 得以保存。
The plants in the plaza is arranged in dots to divide the space. The original pool and pavilion have been preserved and renovated, and the ornamental tree roots have been retained in the pool.
长亭
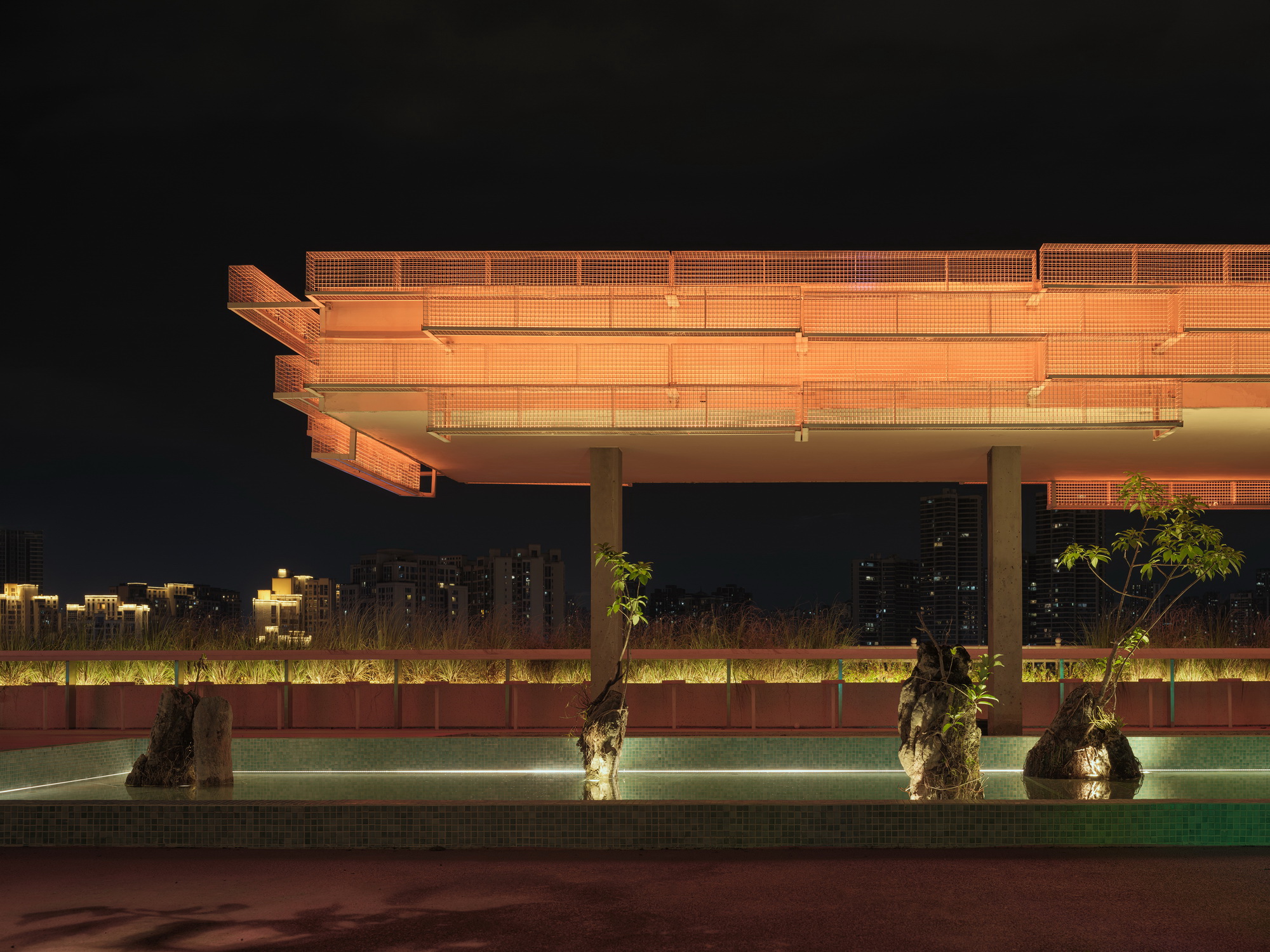
广场最东面三颗大树保留了下来,楼中人可透过半遮的树荫远眺江景 。相比于建筑立面的低调与 消隐, 广场与室内公区则选择大胆的当代手法, 在相对灰暗的重庆城中画出一抹鲜艳明快的亮 色 。
The three big trees in the east side of the plaza have been preserved so that people in the building can enjoy a distant view of the river through the trees. Comparing to the low-key style of the building’s facade, the plaza and indoor public areas were boldly painted bright and vibrant colors in the gray city of Chongqing.
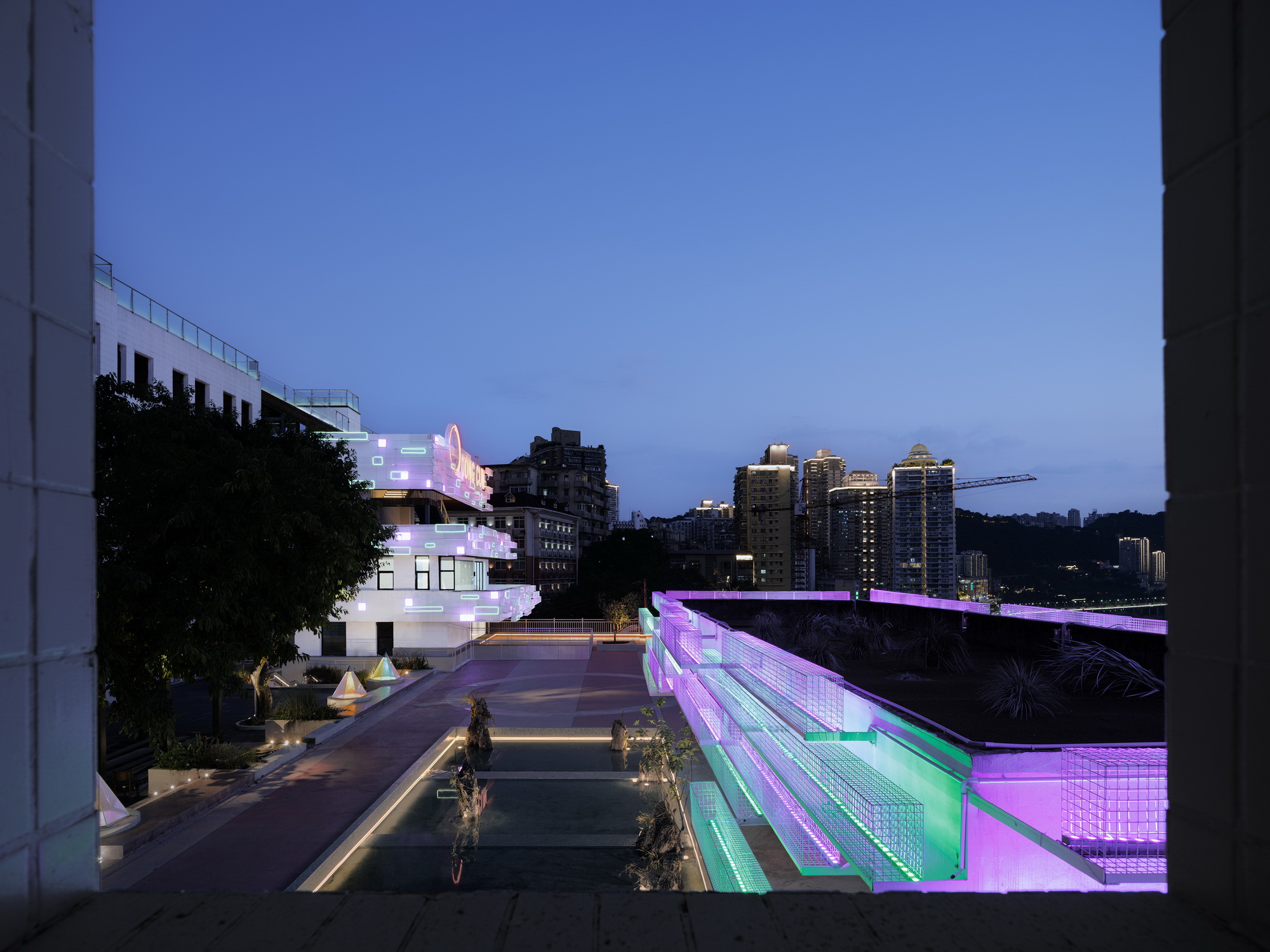
由此, 单一 日常的苍弯下,玫红色的水磨石广场, 幻彩的金属水池和明艳的天窗在这里为众人提 供了一片非日常的方所。
Thus, under the boring sky, the rosy terrazzo plaza, illuminated metal pool and bright skylights provide a non-daily space for people.
玫红色广场
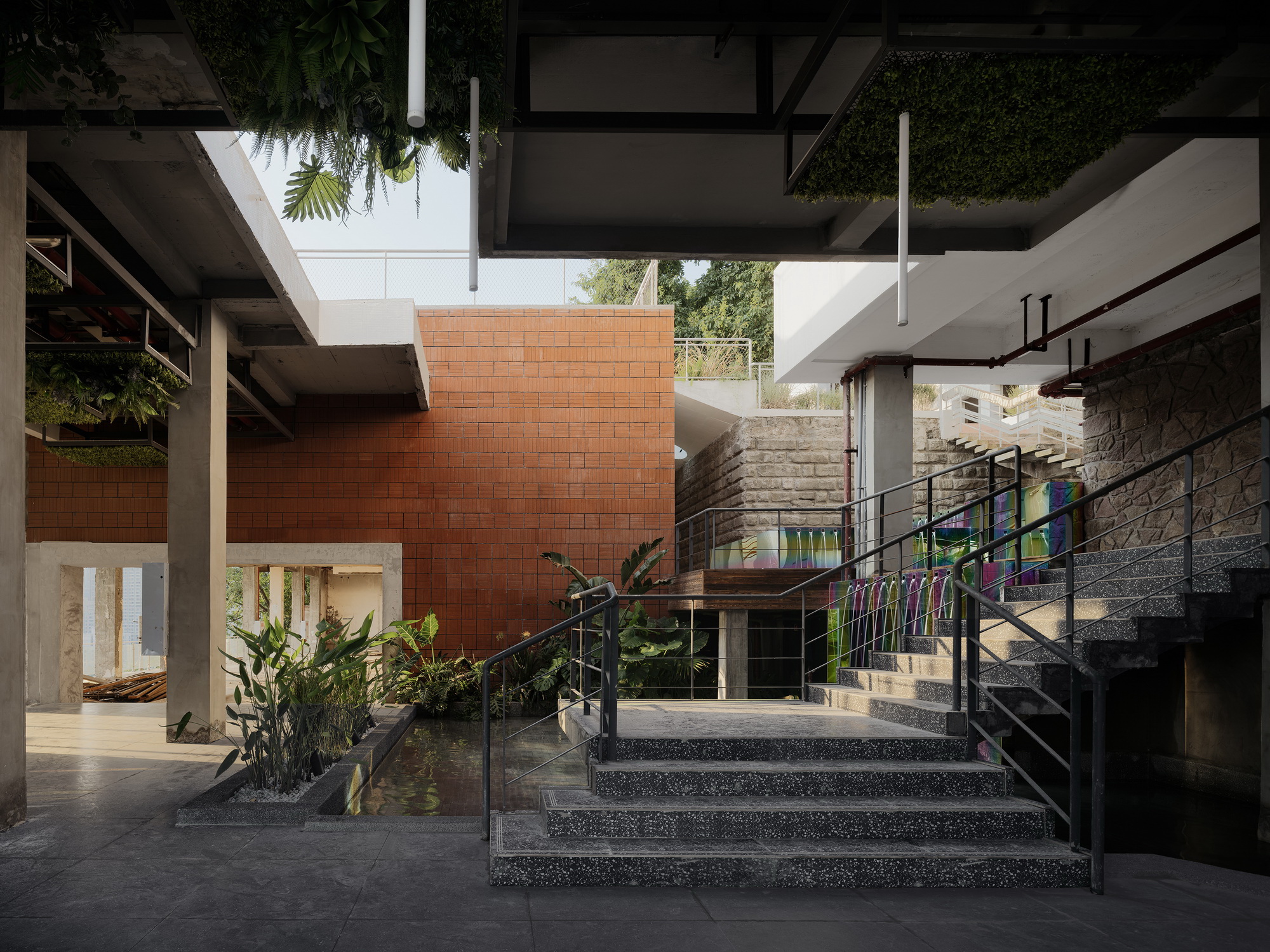
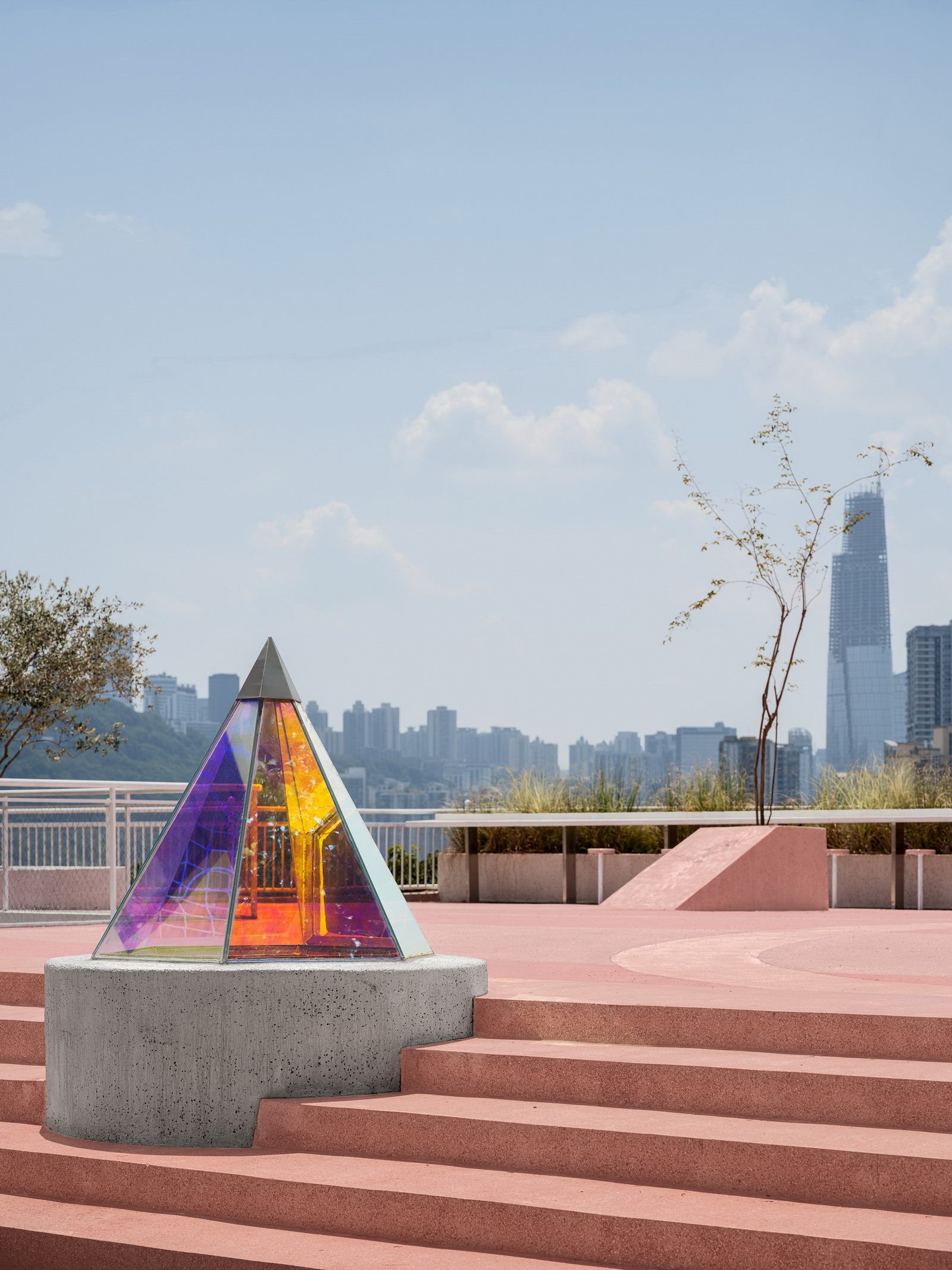
项目总平面图
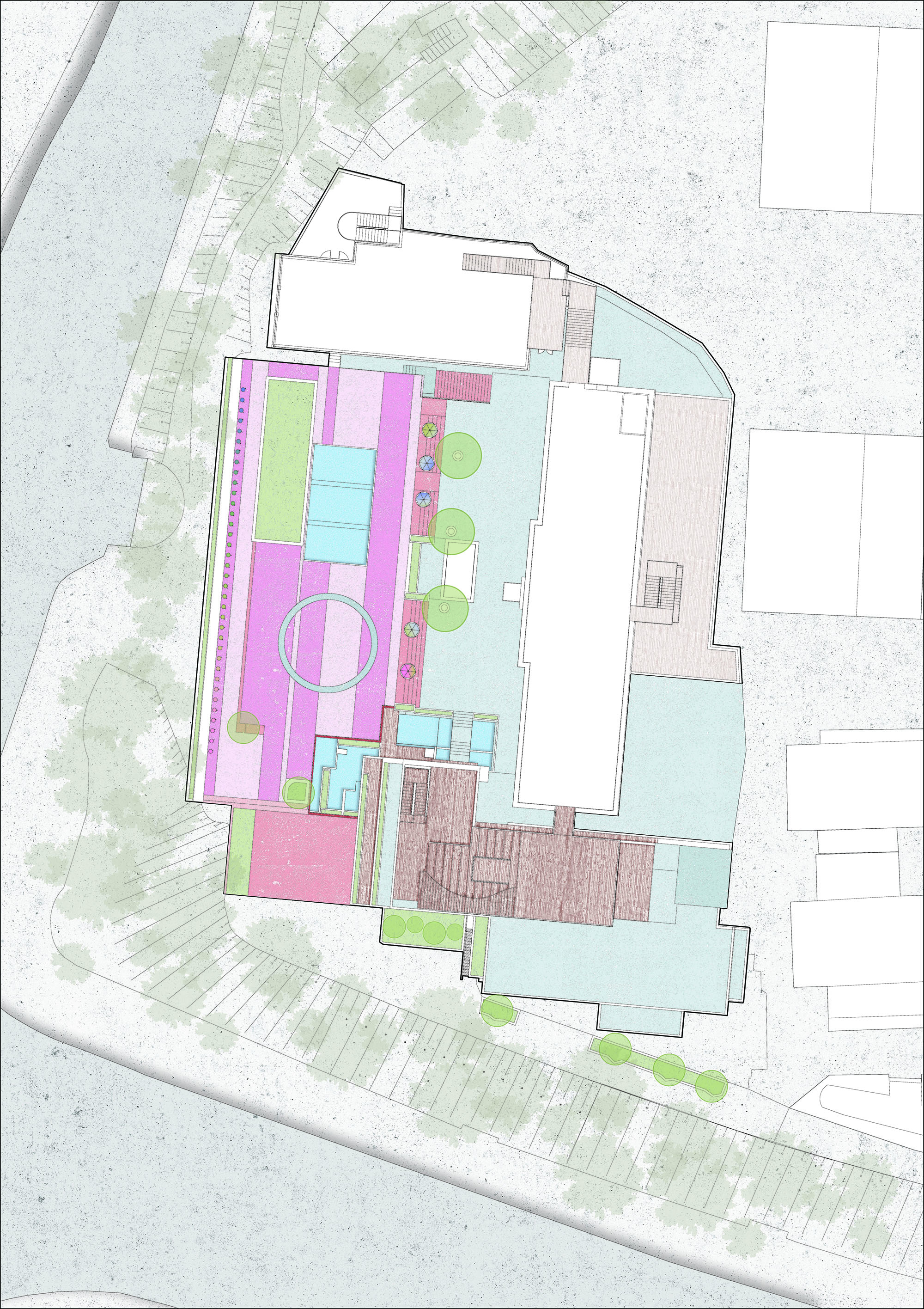
景观平面图
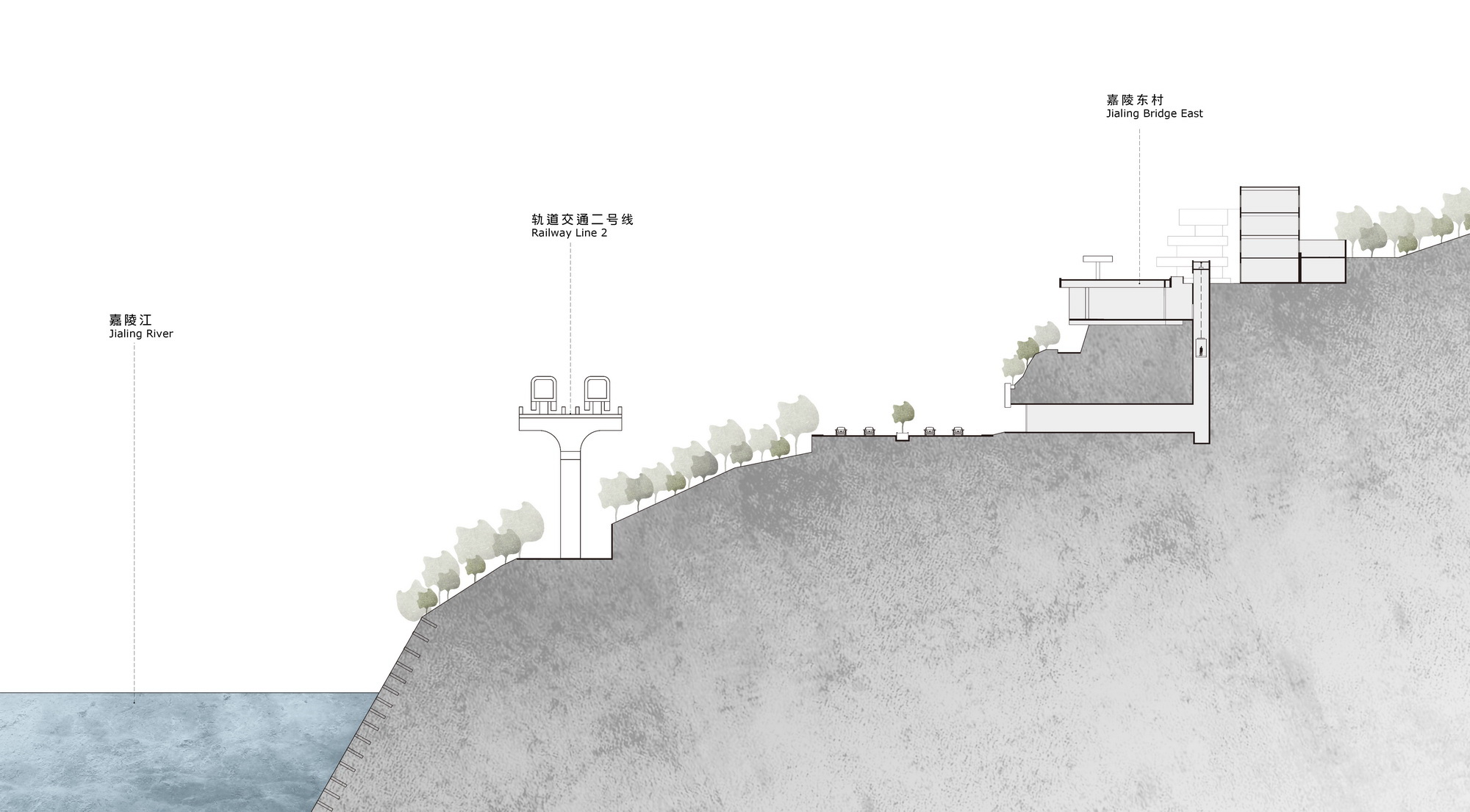
立面白色笼子构造图
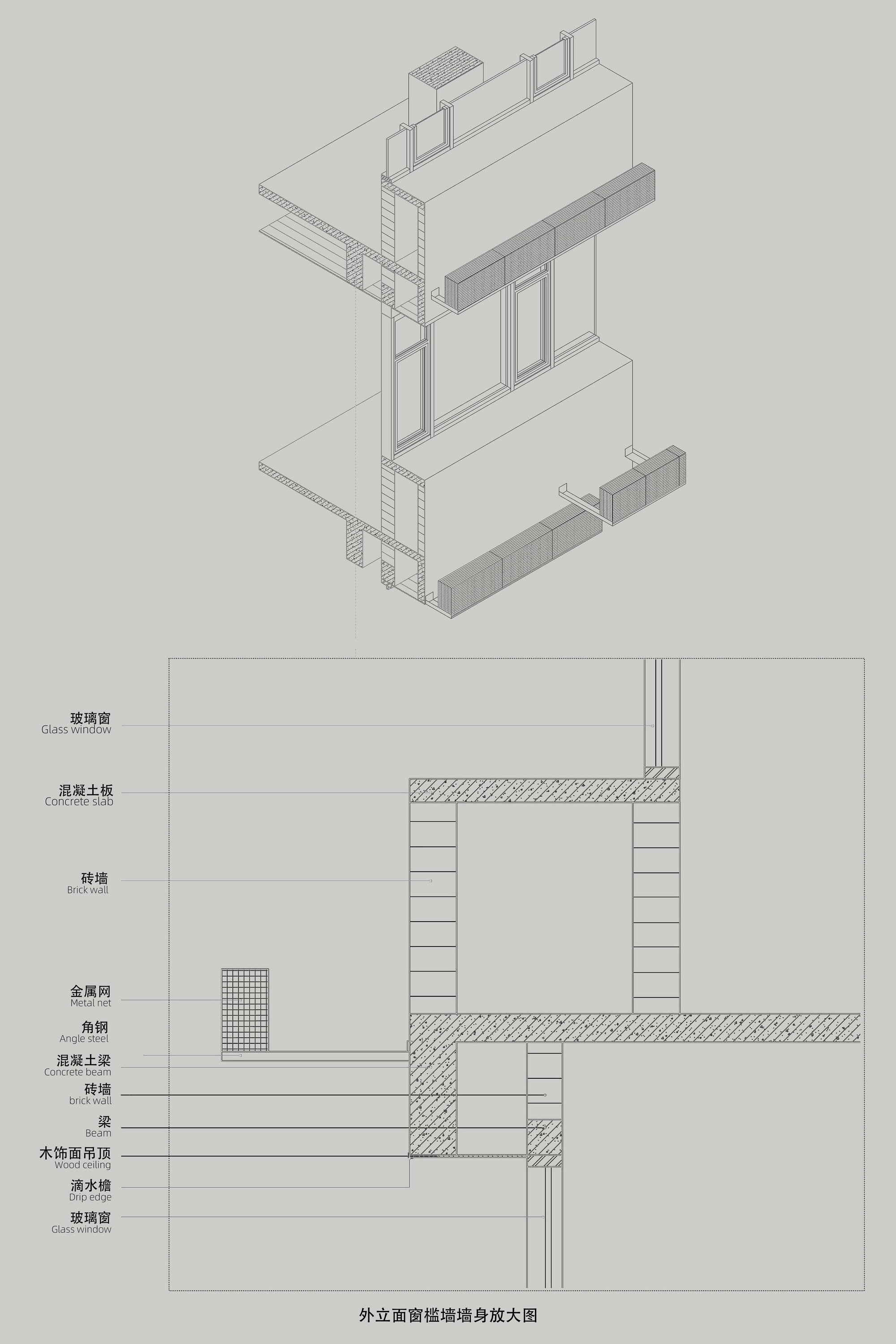
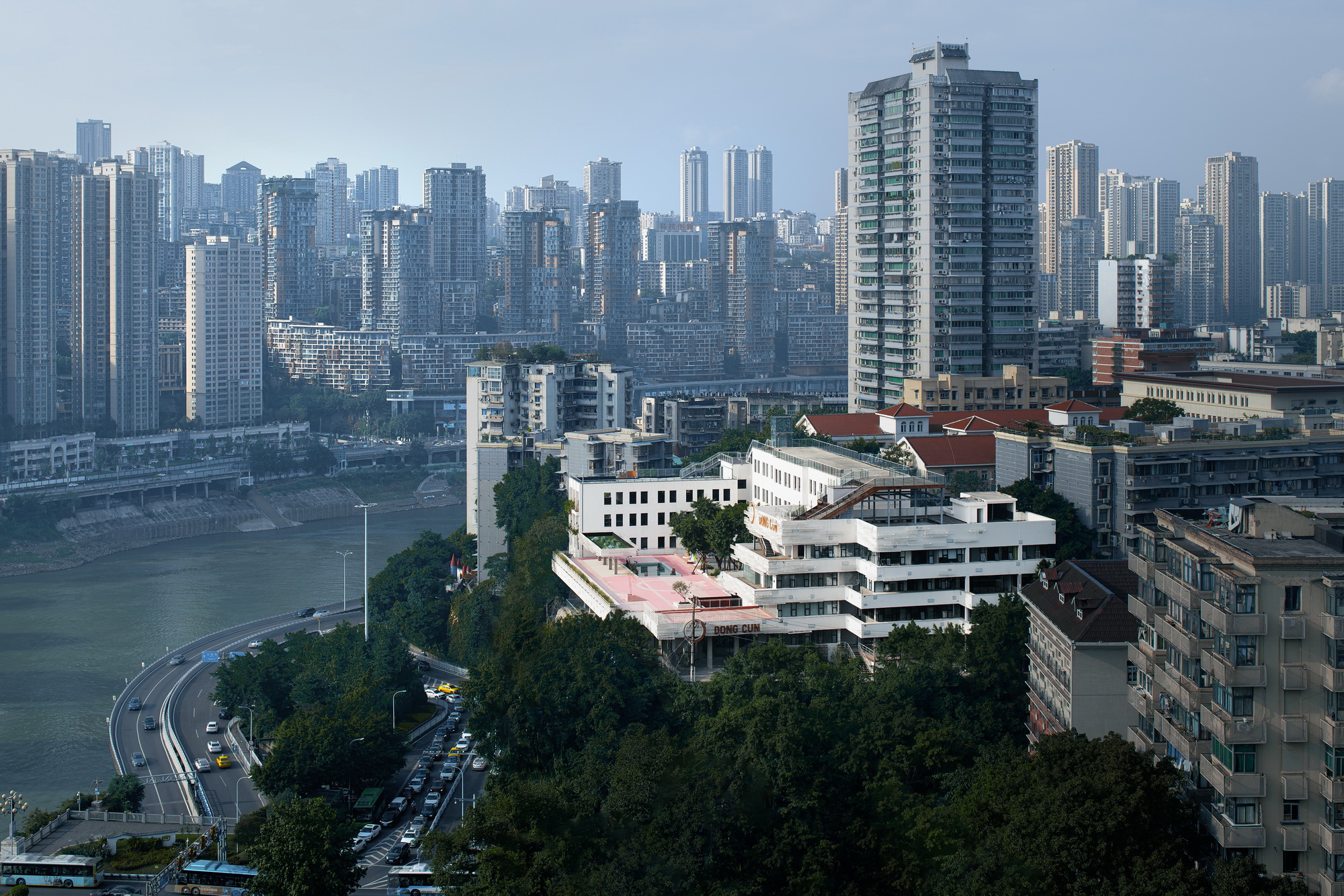
项目名称 :东村城市天台
项目地点 :重庆市渝中区嘉陵东村
业主 :重庆东村五十六号文化创意产业有限公司
设计单位 :未见筑设计事务所
设计内容 :建筑改造, 景观改造, 空间改造
建筑面积 :7000㎡
景观面积: 1500㎡
设计时间: 2019年6月
竣工时间: 2022年8月
主持建筑师: 李未韬 、李博
项目设计师: 丁明新
设计团队: 李未韬 、李博 、丁明新 、易思琦 、陈煜娴 、王玉莲 、舒红桥 、杨梁玲 、张颖 、武月
景观植物设计: 丁明新
检测鉴定及施工图设计:重庆市建筑科学研究院有限公司 工程顾问:舒华彬
灯光设计: 函润(国际) 照明
品牌设计: 10 Design 十作设计
摄影: 言隅建筑空间摄影(INSPACE STUDIO)
海报: 未见筑设计事务所, 武月
翻译: 未见筑设计事务所, LuLu
Project name: Dongcun city terrace
Project location: Jia ling Bridge East, Yuzhong , Chongqing, China
Client:Chongqing Dongcun No.56 Creative industries Co,Ltd
Design Unit: Welive Architects
Gross floor area: 7000㎡
Landscape area: 1500㎡
Design Period:June 2019
Completion time: August 2022
Chief designer: Li Weitao, Li Bo
Design team: Li Weitao, Li Bo, Ding Mingxin, Yi Siqi, Chen Yuxian, Wang Yulian, Shu Hongqiao, Yang Liangling, Zhang Ying, Wu Yue
Landscape design: Ding Mingxin
Construction testing&Construction drawing: Chongqing Construction Science Research Institute Co.,Ltd. Engineering consultant: Shu Huabin
Lightning design: CSLC International Lighting
Brand design: 10 Design
Photos: INSPACE STUDIO
Posters: Wu Yue (Welive Architects)
Translation: LuLu(Welive Architects)