
起意
INTENT
建筑的建造条件限制非常明确,建筑高度不可超过12米,用地面积不能超过140平米。140平方米>12米X12米,加之高度也是12米,在设计的几何构成上直接联想到一个12x12x12等边正立方体。
Theconstruction conditions of the building are very clear. The building heightshall not be more than 12 meters and the land area shall not be over 140 squaremeters. It could be seen that 140 square meters ≈12 meters by 12 meters, andthe height is also 12 meters. Thus, in the geometric composition of the design,it could be directly associated with a 12x12x12 equilateral cube.
▼区位图,site map
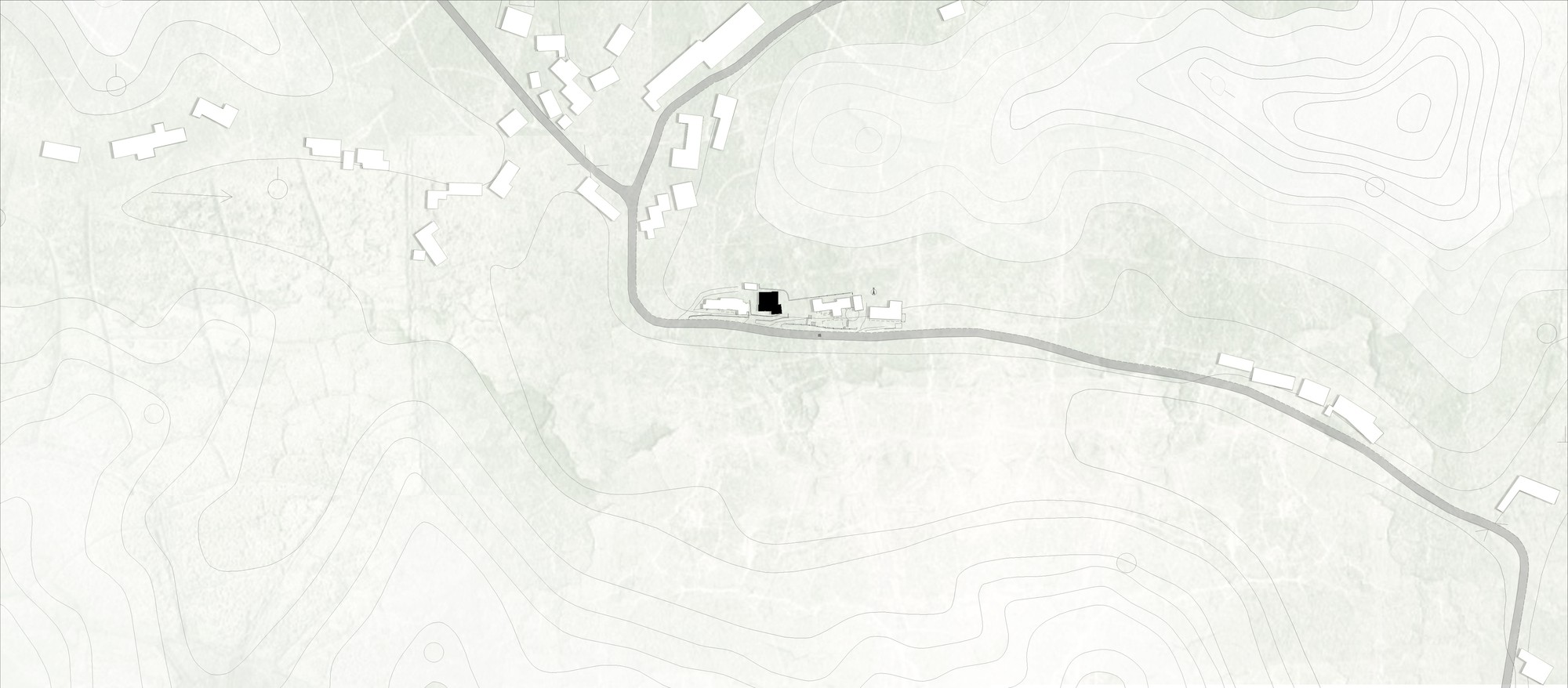
项目基地位于莫干山度假区,作为长江三角区著名的风景区,翠竹青山,自然风光,延绵不息。为了尽最大可能去糅合山间纯粹的自然景致,设计中考虑的重点在于建筑如何巧妙的与环境和融洽共处。与其滥用乡土情怀,我们更愿意将姿态放低,认真倾听自然与建筑自发的对话,尊重建构与材料的自然结合。建筑造型摒弃繁杂花哨,更不希望呈现多余的文化符号。当场所变成承载人与人,人与自然的情感载体时,不拘泥于任何既定的风格取向,专注于场地本身的思考才能尽最大可能的引起人与建筑,与自然的共情。
Theproject site is located in the Mogan Mountain International Tourism Resort,which is a renowned scenic spot in the Yangtze river delta area. There arenatural bamboo forests and continuous hills. In order to fuse the pure natureof this kind of mountain, the design focuses on how the building fits in withthe environment --- in harmony with nature. Instead of abusing localism, weprefer to keep a low profile and listen carefully to the spontaneous dialoguebetween nature and architecture, meanwhile, respecting the natural combinationof construction and materials. The Architectural modeling of this projectabandons multifarious and flowery, but also does not want to presentsuperfluous cultural symbols. When a place becomes an emotional carriercarrying people, people and nature, only it will create empathy between people,architecture and nature as much as possible by focusing on the site itself andnot being confined to any established style orientation.
▼总平面图,masterplan
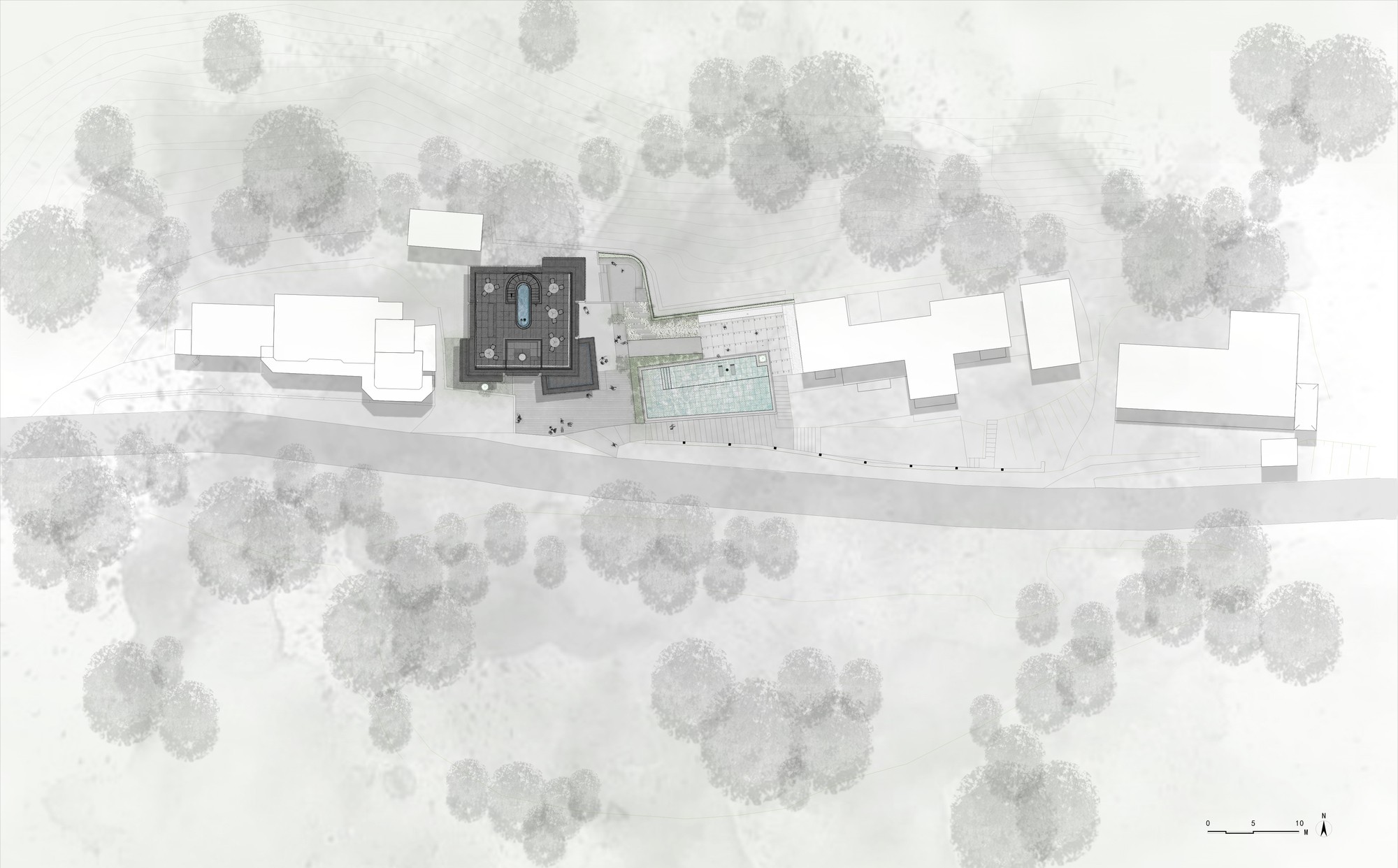
那么,一个正立方体可以做成什么样的建筑?也许一个如魔方般简单的房子是其中一个恰当的答案,理性克制,干净纯粹。
Therefore,what kind of building could a cube be?Perhapsthe simple Rubik's cube is one of the appropriate answers --- Rationalrestraint, Clean and Pure.
条件
LIMITATION
▼形体分析,transformation
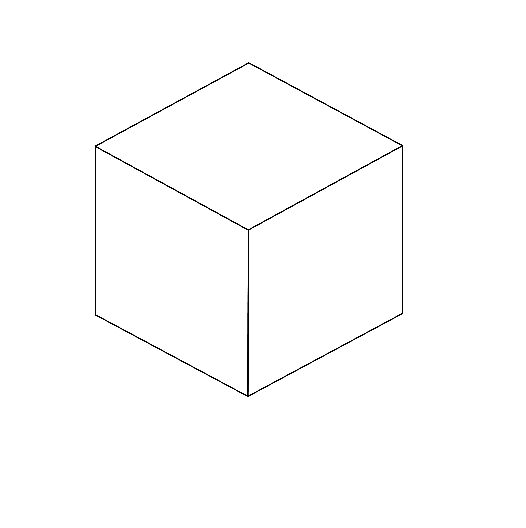
魔方,又叫鲁比克方块,于1974年由匈牙利布达佩斯建筑学院鲁比克‧艾尔诺教授发明。为了帮助学生们认识空间立方体的组成和结构,他从多瑙河中的沙砾汲取灵感,做出第一个魔方的雏形,零件是像卡榫一般互相咬合在一起,不容易因为外力而分开,而且可以以任何材质制作。
TheRubik's cube, originally and widely known as the "Magic Cube", wasinvented in 1974 by Hungarian Sculptor and Professor Ernő Rubik of the Budapestschool of Architecture in Hungary. In order to help students understand thecomposition and structure of the spatial cube, he drew inspiration from thesand in the Danube to create the prototype of Rubik's cube. Inspired by theChinese Tenon, each parts interlock together. The holding-on is not easilyseparated by external forces, and could be made of any kind of materials.
对于孩童来说,魔方是陪伴度过闲暇时光的最好玩伴;对于魔方运动员来说,魔方是一种精确到0.01秒的竞技信仰;对于建筑来说,魔方或许是一种被创造,重构,再打乱,再复原,再解构的空间意识形态。魔方之“魔”不同于魔术师的手速变换与视觉欺骗,魔方之“魔”更是数学、建造、空间、公式的奇异化学变化,是感性与理性的浑然天成,是克制与放纵的模糊暧昧。
Forchildren, Rubik's cube as the best playmate accompanies them during leisuretime; for Rubik's cube players, the cube is a competitive belief which couldaccurate to 0.01 seconds; for architecture, the Rubik's cube may be a spatialideology which could be created, reconstructed, disrupted, restored anddeconstructed. The "magic" of magic cube is different from themagician's hand speed transformation and visual deception. The"magic" of Rubik's cube is a kind of fantastic chemical reaction ofmathematics, construction, space and formula. It is a kind of naturalcombination of sensibility and rationality, and a kind of vague ambiguity ofrestraint and indulgence.
▼概念分析,conceptanalysis

▼概念分析,concept analysis
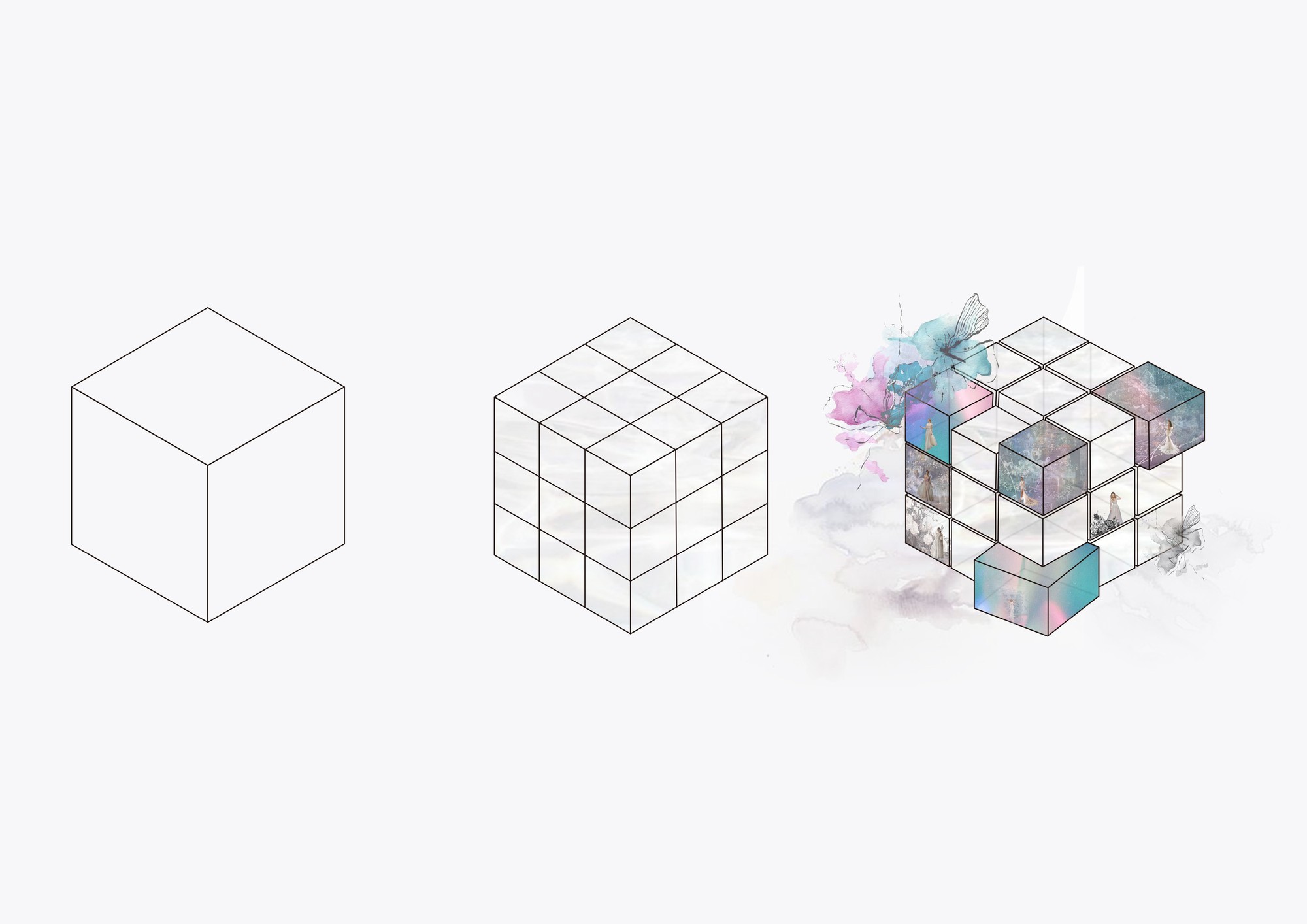
理性与暧昧
SOFTNESS BETWEEN AMBIGUOUSAND RATIONALITY
建筑外立面的设计中根据不同房间的观景及空间的私密性要求,大面积运用了三种玻璃材料,透明玻璃,U型玻璃及玻璃砖作为“魔方”的九宫格,结构上通过加固钢结构来形成“魔方”九宫格的黑色骨架支撑,将整个建筑外立面割裂,形成强烈的戏剧冲突,同时也将理性与暧昧发挥到极致。
Accordingto different requirements in viewing and privacy of the space in differentrooms, the facade design of this project massively utilizes three types ofglass material --- transparent glass, u-shaped glass and glass brick to composethe Sudoku of Rubik's cube; the structure of Sudoku of Rubik's cube is theblack skeleton formed by the reinforcing steel structure. Partitioned by thosestructural designs, it can form strong dramatic conflicts, intertwined withrational and ambiguous to the limit.
▼建筑概览,overview©唐徐国
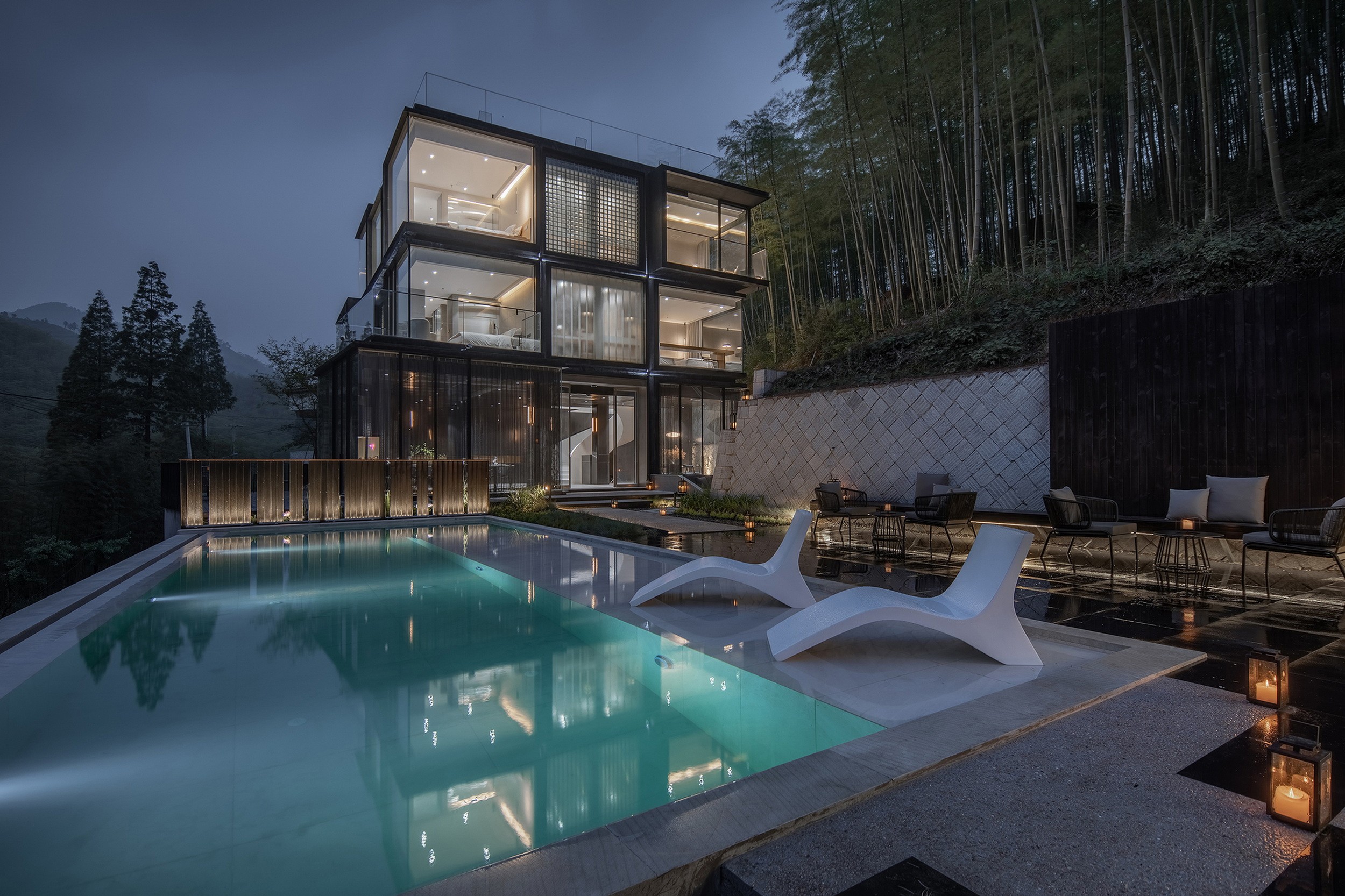
玻璃作为一种两面性和象征性的材料,其透明与反射的双重属性,令人着迷。玻璃反射将“丘峦绵绵,轻波淡染”最大化的引入室内,如一场固化的流体奇观,让人仿佛置身一个漂浮于竹海中的气泡中,所目之处,处处皆情。这是设计中“暧昧”。
Glass as a two-sided and symbolic material, itstransparency and reflection of dual properties are fascinating. The mountain-and-waters painting ---"continuous and dimming hills, light waves with fade dyeing"--- couldbe largely imparted into the rooms with the reflection of glass, like asolidified liquid spectacle, which makes people feel as if they are floating ina beautiful bubble in a sea of bamboo. That is diving in your eyes. Such"ambiguous" indistinctly exists in this design.
▼俯瞰建筑,overlooking the architecture©唐徐国
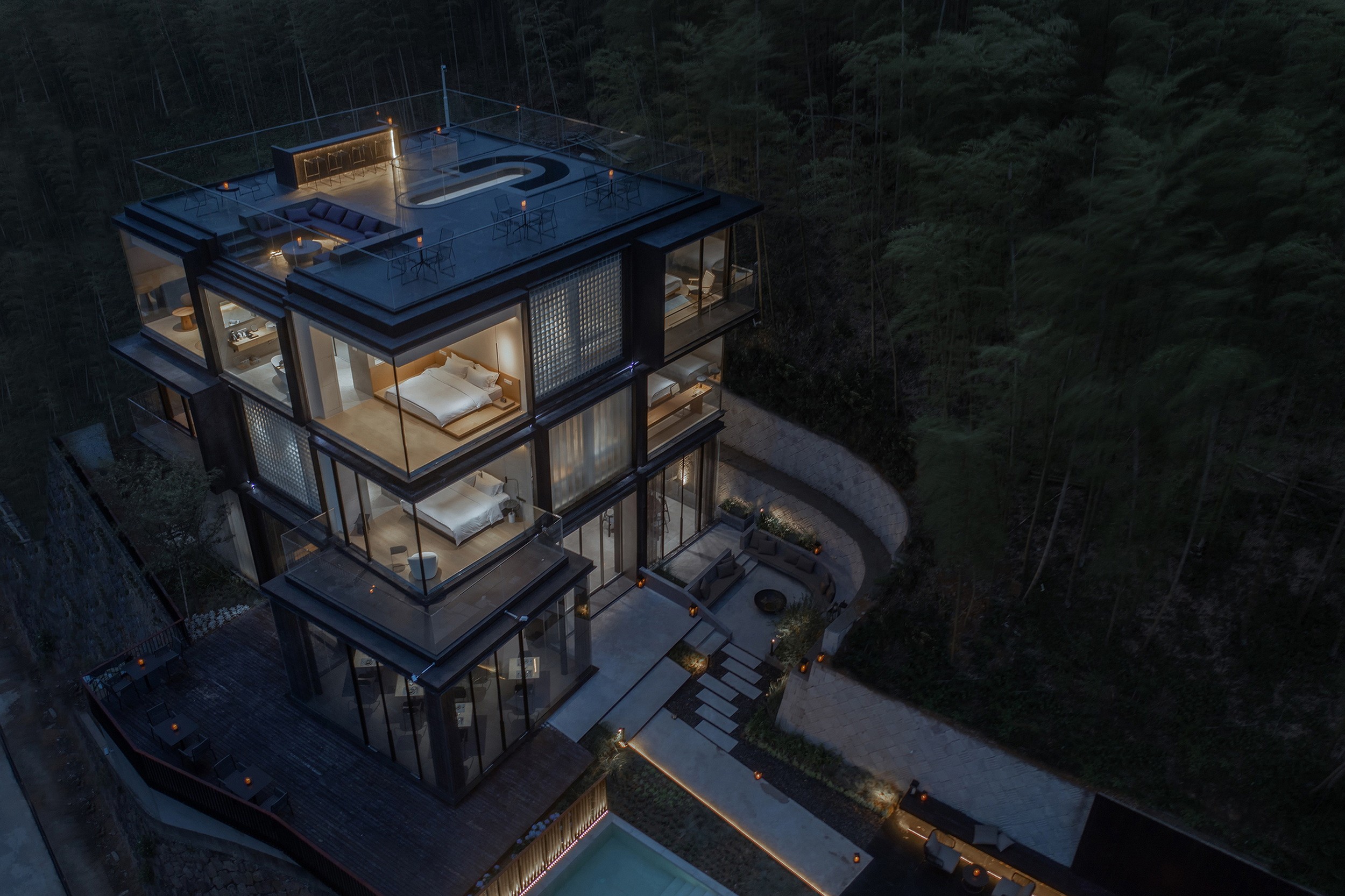
结构设计中巧妙得将角柱消减,柱网呈井字型布局,通过纵横双向悬挑,把角部空间承托起来。更是由于房屋四角柱子的消失,将建筑形态与力学逻辑的统一,不仅满足了各个功能空间的荷载需要,同时也最大程度的发挥了材料的使用效率。这是设计中的“理性”。
Rationality of this design reflects in thestructural design. First, the Angle column is skillfully cut down and thecolumn network is in the form of a typeface layout. The angular space issupported by its network with the vertical and horizontal double cantilever.Moreover, due to the disappearance of the four pillars of this building, theunification of architectural form and mechanical logic not only meets the loaddemand of each functional space, but also marginally make a full use of the materials.
▼自然与建筑,nature and architecture©唐徐国
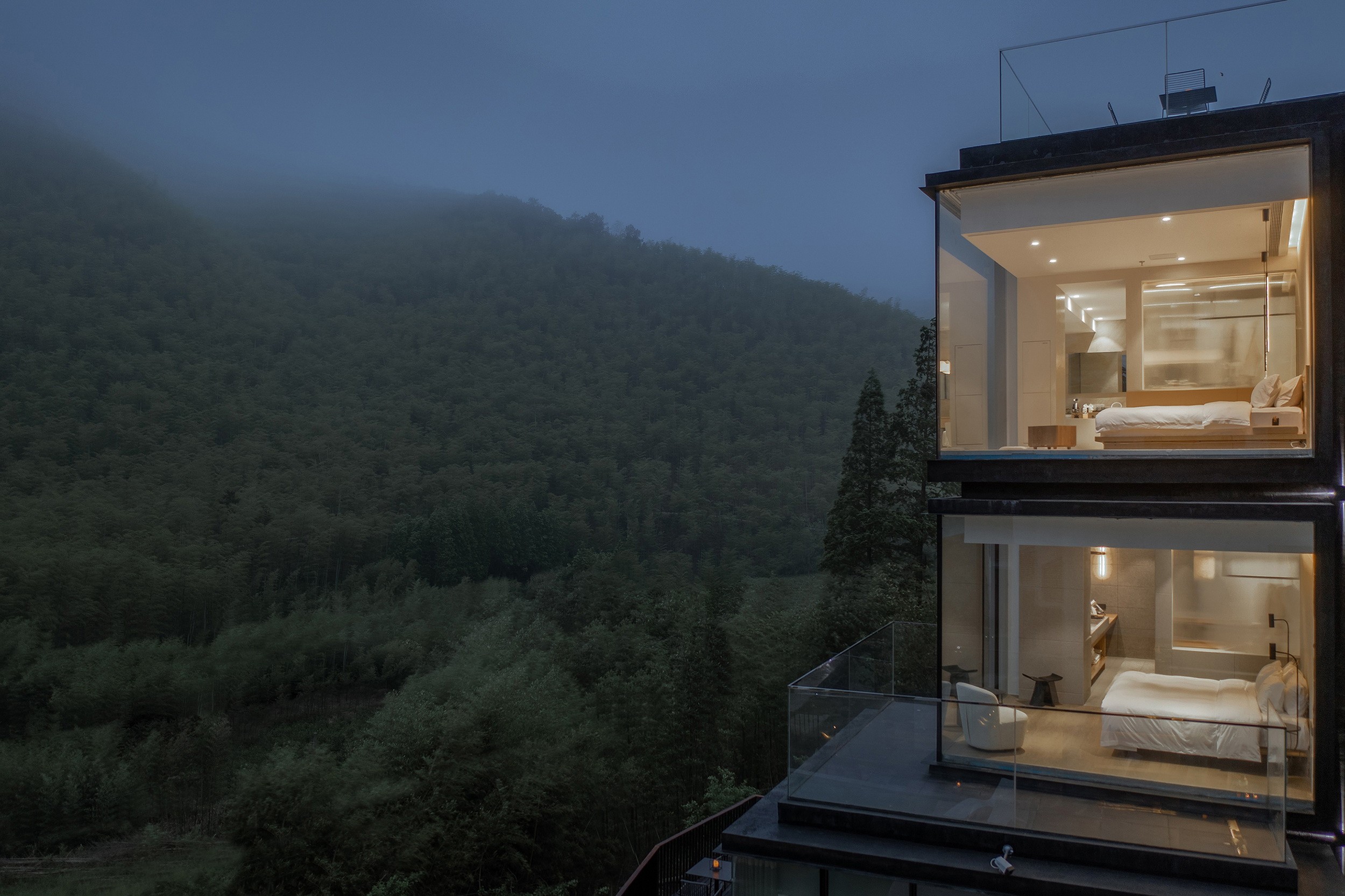
▼自然与室内,nature and interior ©唐徐国
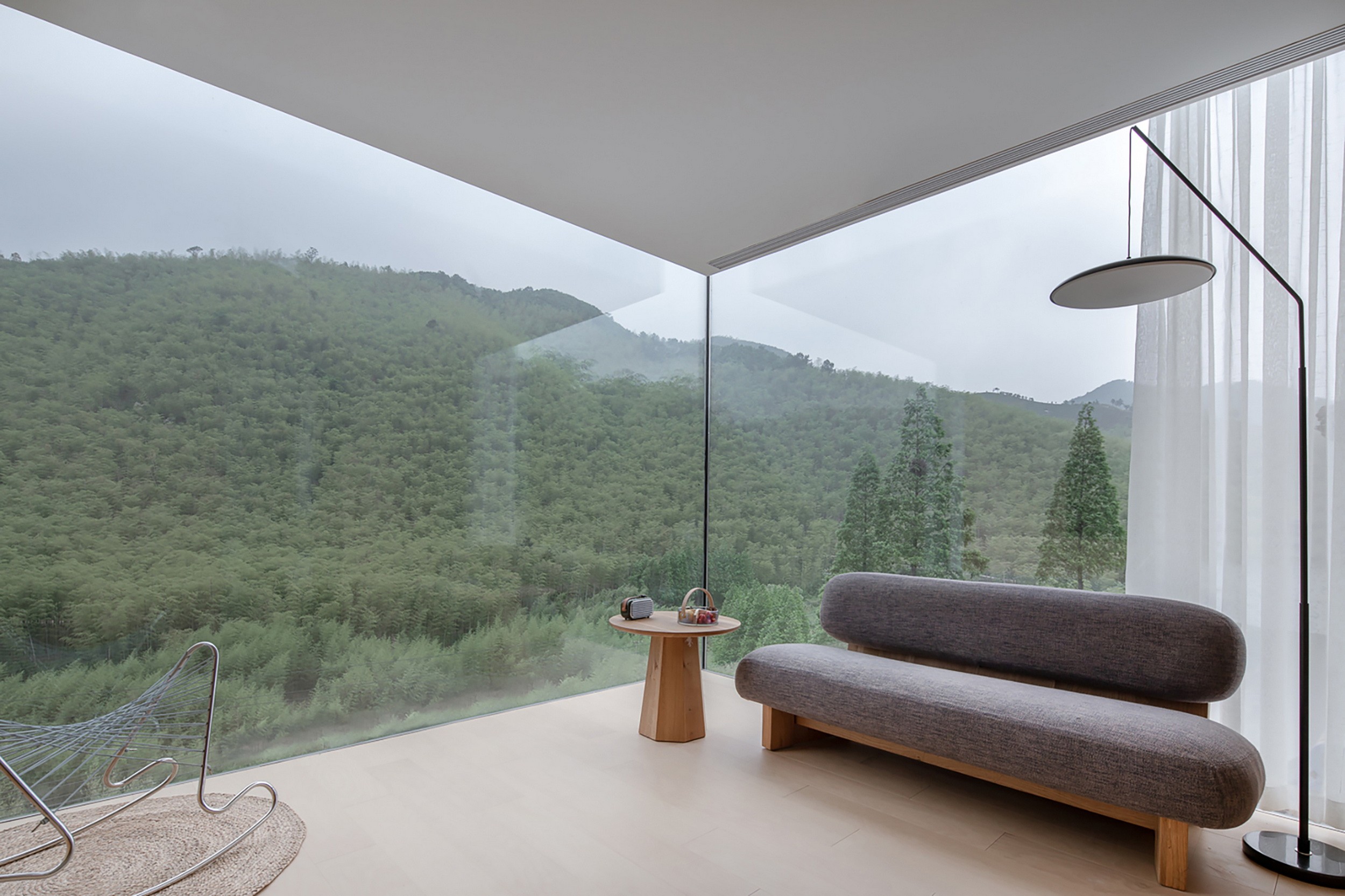
建筑共有四个面,每一面都有9个超规落地窗扇并列垂直放置,面向不同山景,负责窥探重叠山影的四时变化。每一个窗格就犹如时装店门前的“精致橱窗”,恰巧契合了房屋主人礼服设计师的身份。
Thereare four sides of the building, and each side has nine out-of-orderfloor-to-ceiling sashes placed side by side and vertically, facing differentmountain views and witness four changes of the overlapping mountain shadows.Each pane is like a "delicate show window" in front of a fashionshop, which coincides with the identity of its owner--- the dress designer.
▼建筑外观,exterior view©唐徐国
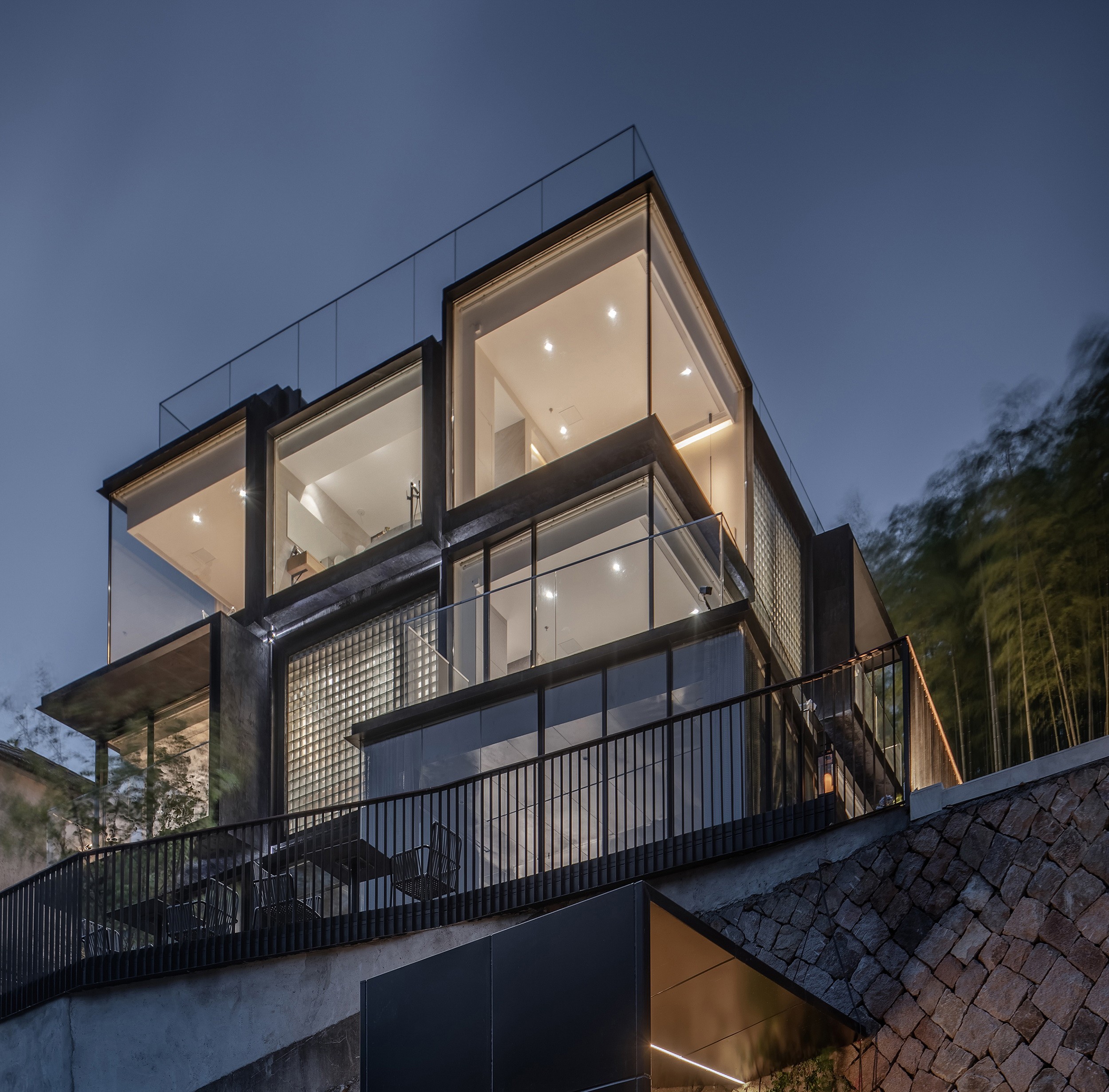
时光的流逝伴随日光的协奏,既熟稔又疏离,有一种天然的秩序,为了维持这一秩序,设计师在室内软装上,以灰色大理石铺面及木色为主,平衡光影秩序的同时,又营造纯粹、舒适、诗意的居住环境。
Thepassage of time is accompanied by the concerto of sunlight. It is both familiarand alienated. There is a natural order. In order to maintain this order, thedesigner uses gray marble pavement and wood color in the interior softdecoration to balance the light and shadow order. And create a pure,comfortable and poetic living environment.
▼室内客房,indoor room©唐徐国

东方的传统建筑空间形制中,庭院与水的关系是户外空间设计的重点,如何利用水这一元素来给房子增加生气与灵性也是本次设计的重心。在屋顶设计中,用浸没于水中的玻璃天窗替代封闭的楼板,微风拂过,光线透过玻璃,吹皱了一袭诗意,层层叠叠向螺旋通高的白色中庭晕染开来,一切仿佛是静止的,又仿佛一切是流动的。
Inthe space form of oriental traditional architecture, the relationship betweencourtyard and water is the focus of the outdoor spatial design. How to make useof the water to add vitality and innate intelligence to the house is also thefocus of this design. In the design of the roof, the enclosed floor is replacedby the glass skylights immersed in water. The light from the breezes throughthe glass crests poetically, and the white atrium with spiral height is blurredby layers. Everything seems to be still, or everything seems to be flowing.
▼屋顶眺望远方,theroof looks into the distance©唐徐国
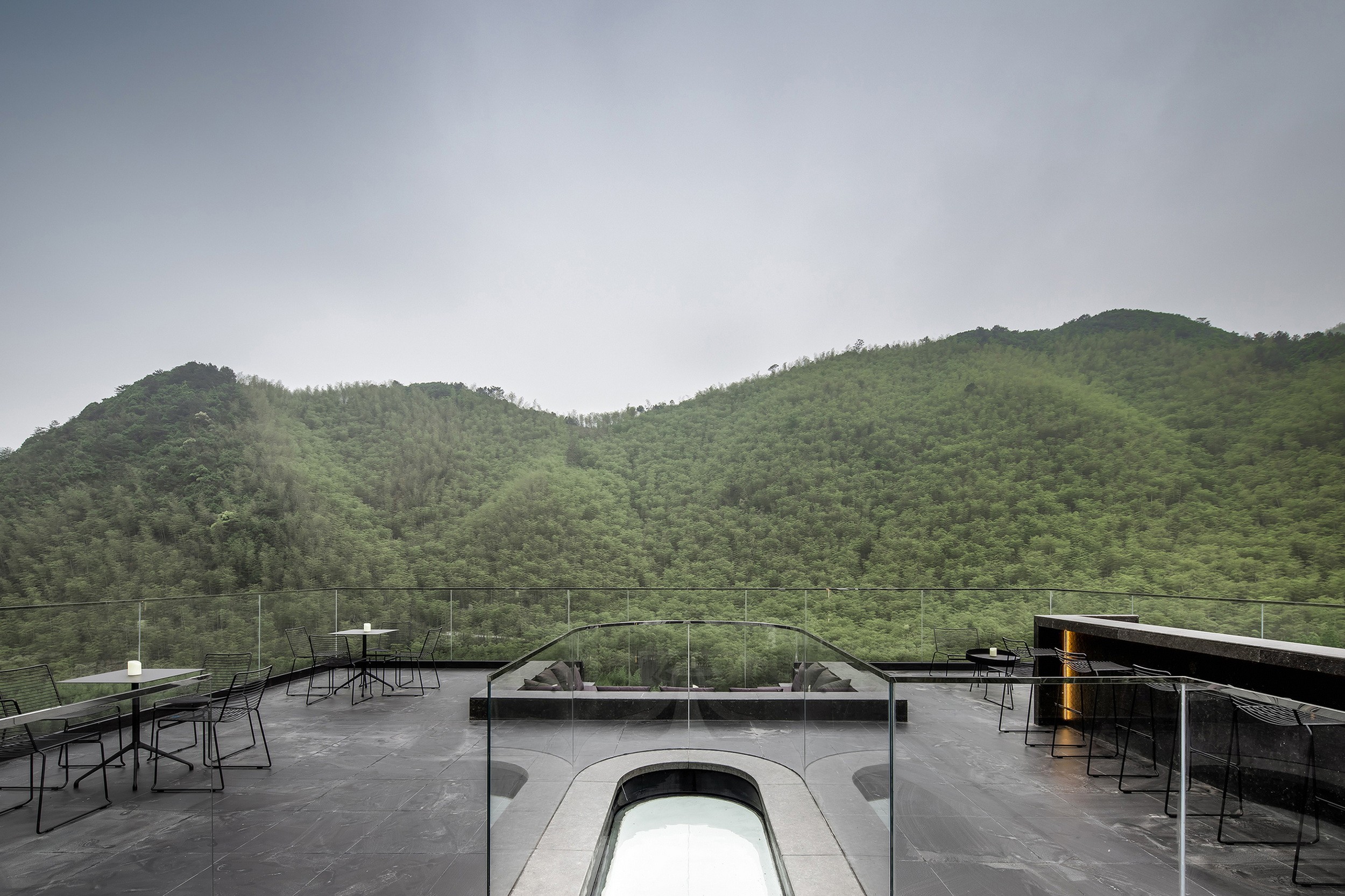
▼旋转楼梯,spiralstaircase©唐徐国
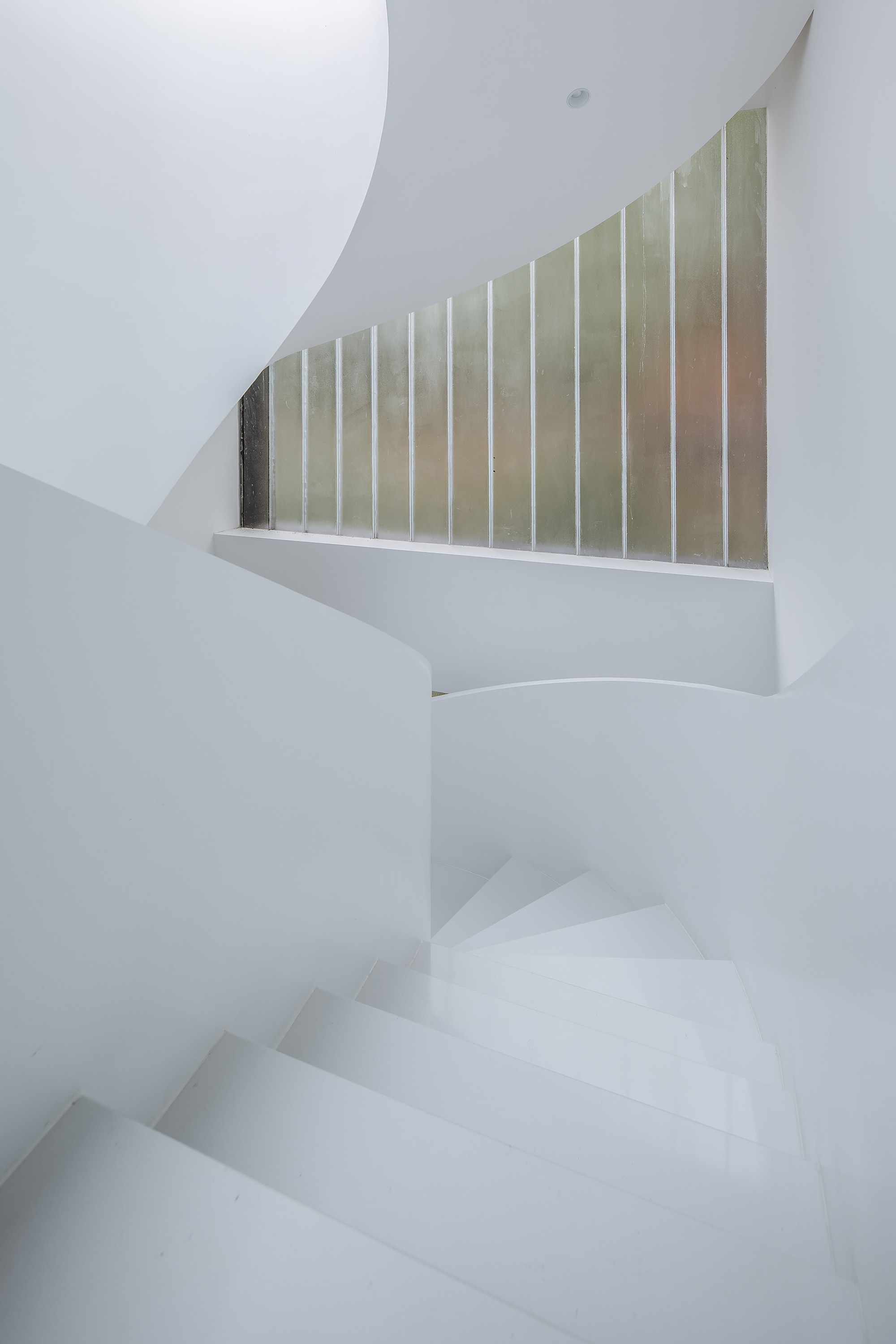
功能
FUNCTION
进入建筑的路被刻意营造出叙事性的入住体验,层层石阶、拾级而上,良田美池桑竹之属,所有的情感在辗转之间,曲折有法,抑扬顿挫,最终进入空间后豁然开朗。
Theroad into the building is deliberately creating a narrative check-inexperience. Layers of stone steps, one level above the other, the genus ofLiangtian Michi Sangzhu, all emotions are tossing and turning, with twists andturns, restrained and frustrated.
▼入口立面,entrancefacade©唐徐国
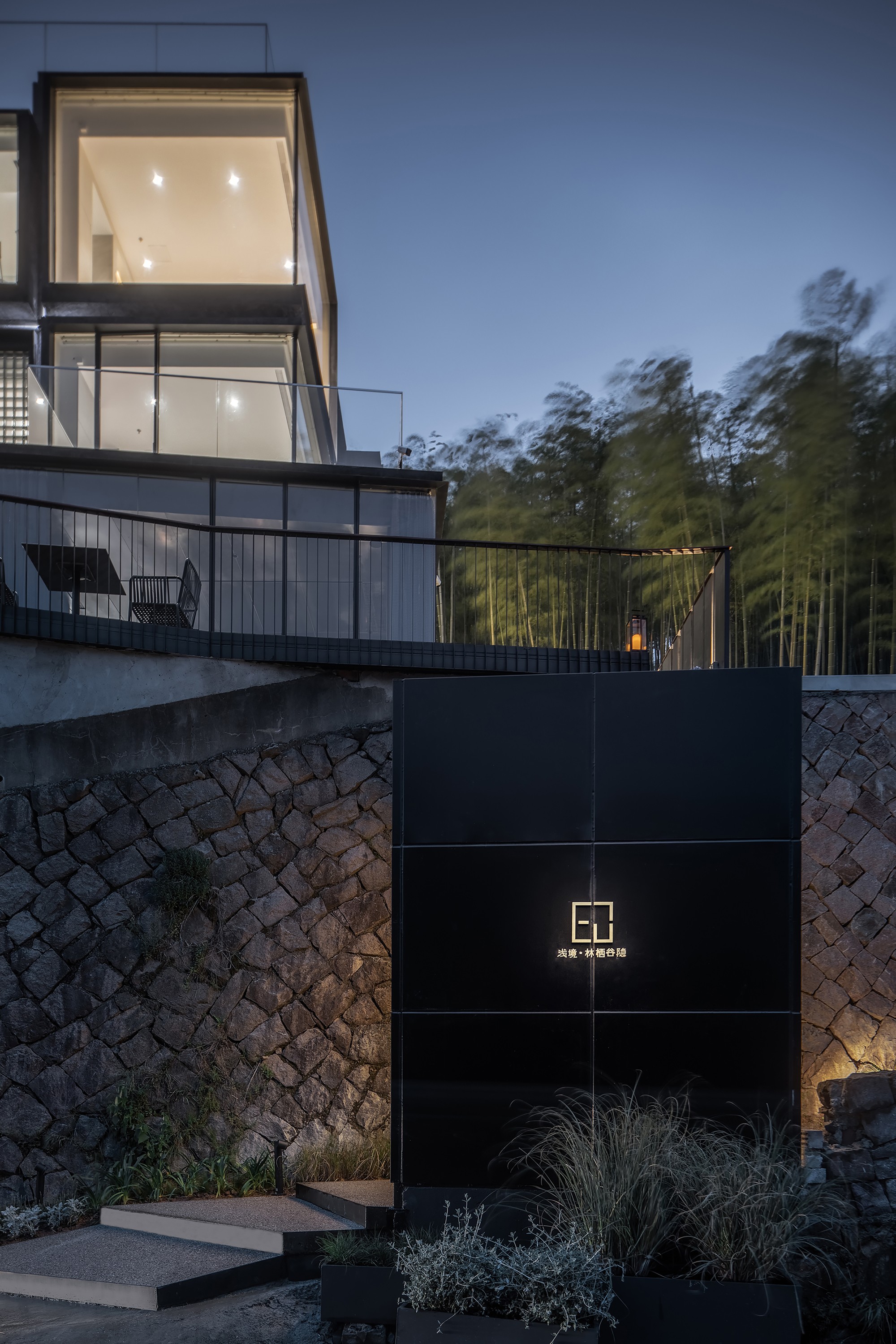
▼建筑入口,architecture entrance©唐徐国
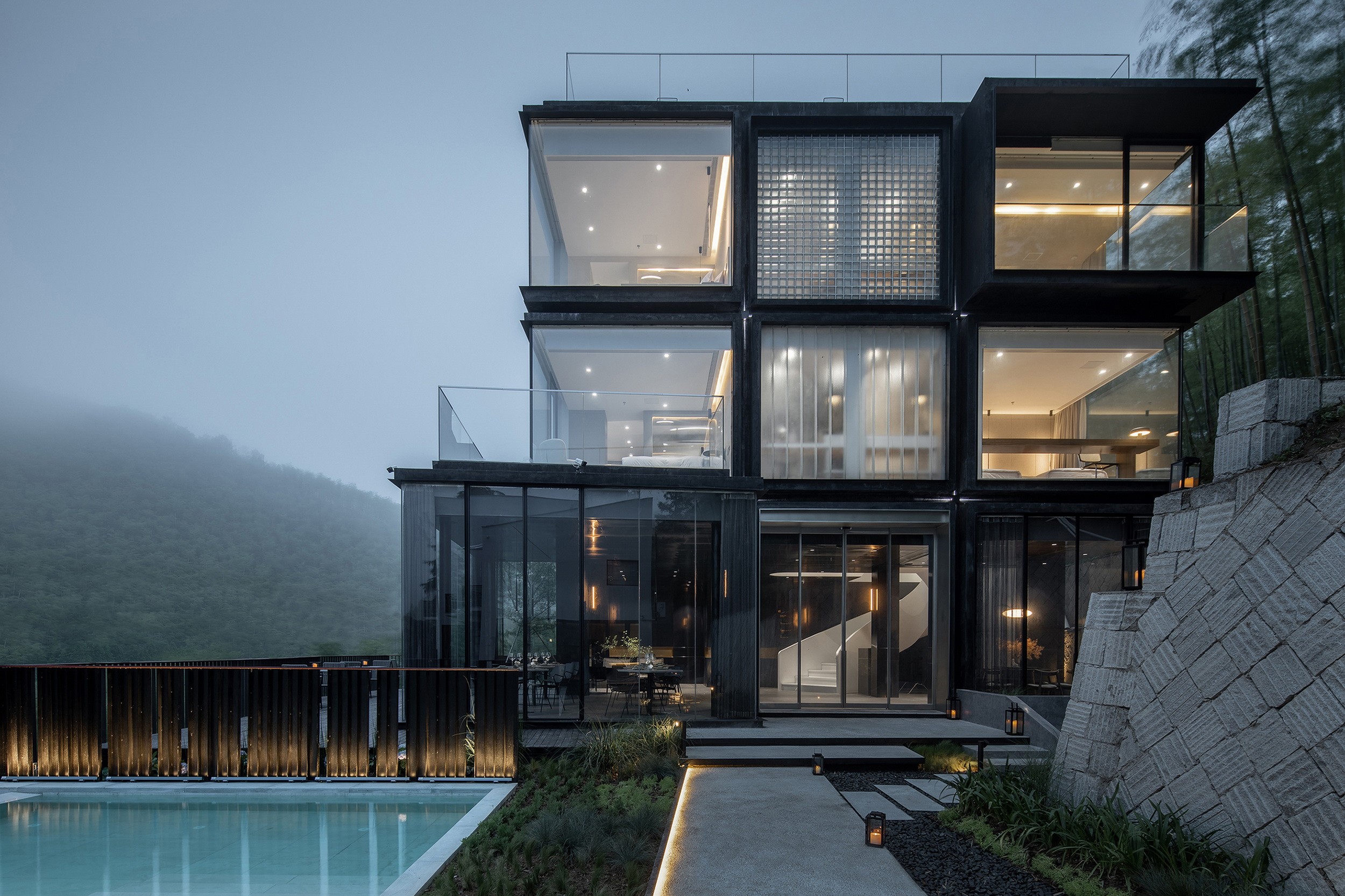
建筑一层作为整个建筑最重要的公共区域,承载入住接待、用餐、交流以及后勤的部分,二层三层为主要客房区域,6个客房涵盖不同房型。考虑到观景和私密的双重要求,每个客房扮演着“主角”与“配角”的双重角色,作为独立的单元空间,拥有一套的完整室内系统,同时拥有独一无二的景观感受。纯白的螺旋通高楼梯作为整个魔方系统的“中心轴”将所有这些房间聚集起来,串联起整个空间的功能流线,彼此互为“配角”,互相成就。
Thefirst floor of the building is the most important public area of the wholebuilding. It functions as the reception, dining, communication and rear areas.The second and third floors are the main guest room areas, with 6 guest roomscovering different room types. Considering the double requirement of view andprivacy, each guest room plays the dual roles of " Mortise " and" Tenon ". As an independent unit space, each guest room has acomplete interior system and a unique landscape experience. The pure whitespiral double-height staircase serves as the "central axis" of theentire Rubik's cube system, gathering all these rooms together and connectingall the functions of the entire space.That’s mutual cooperation and promotion.
▼从外部望向室内空间,view to the internal space from outside © 唐徐国
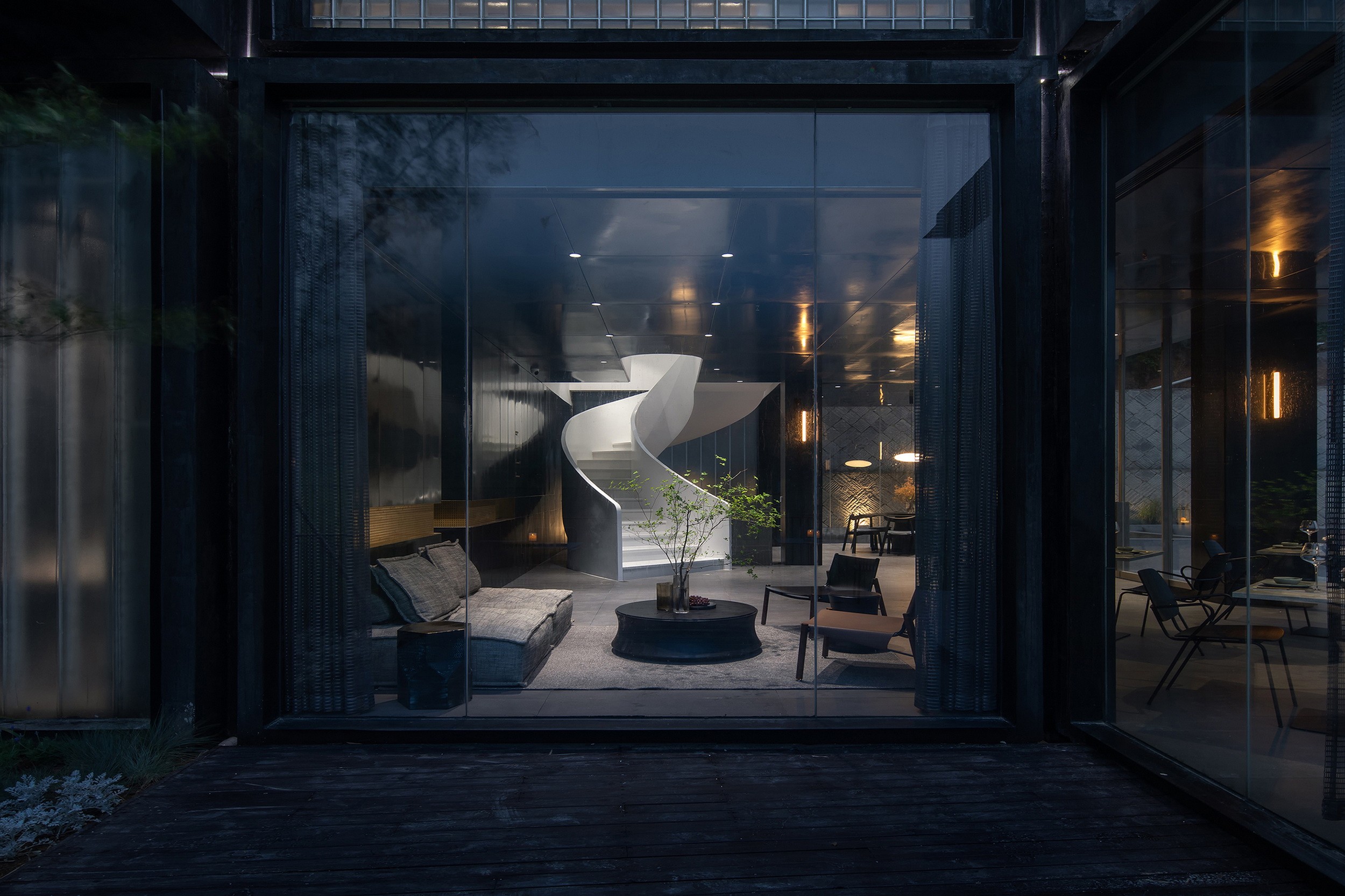
▼首层空间,ground floor space ©唐徐国
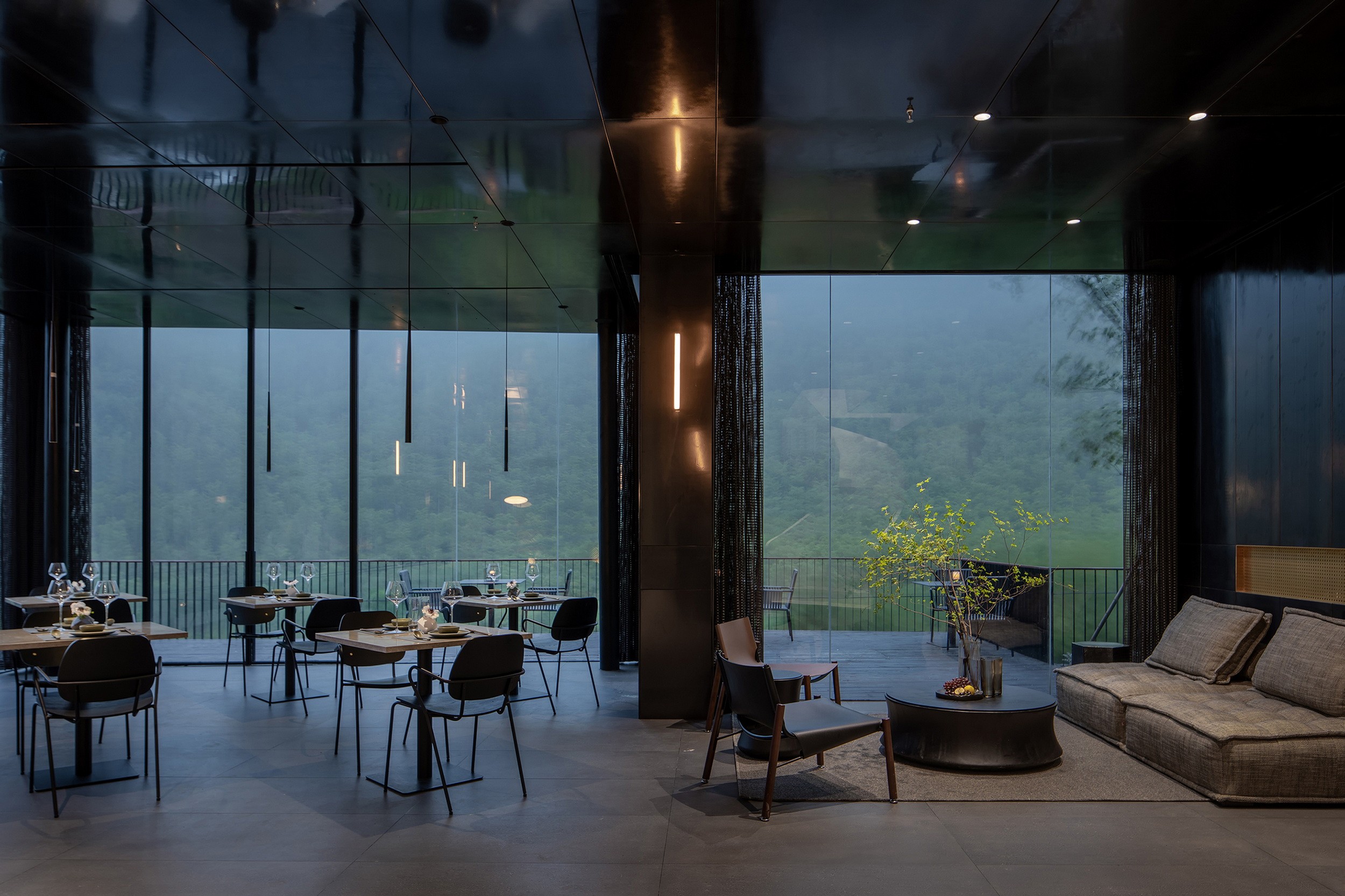
▼首层空间,ground floor space ©唐徐国
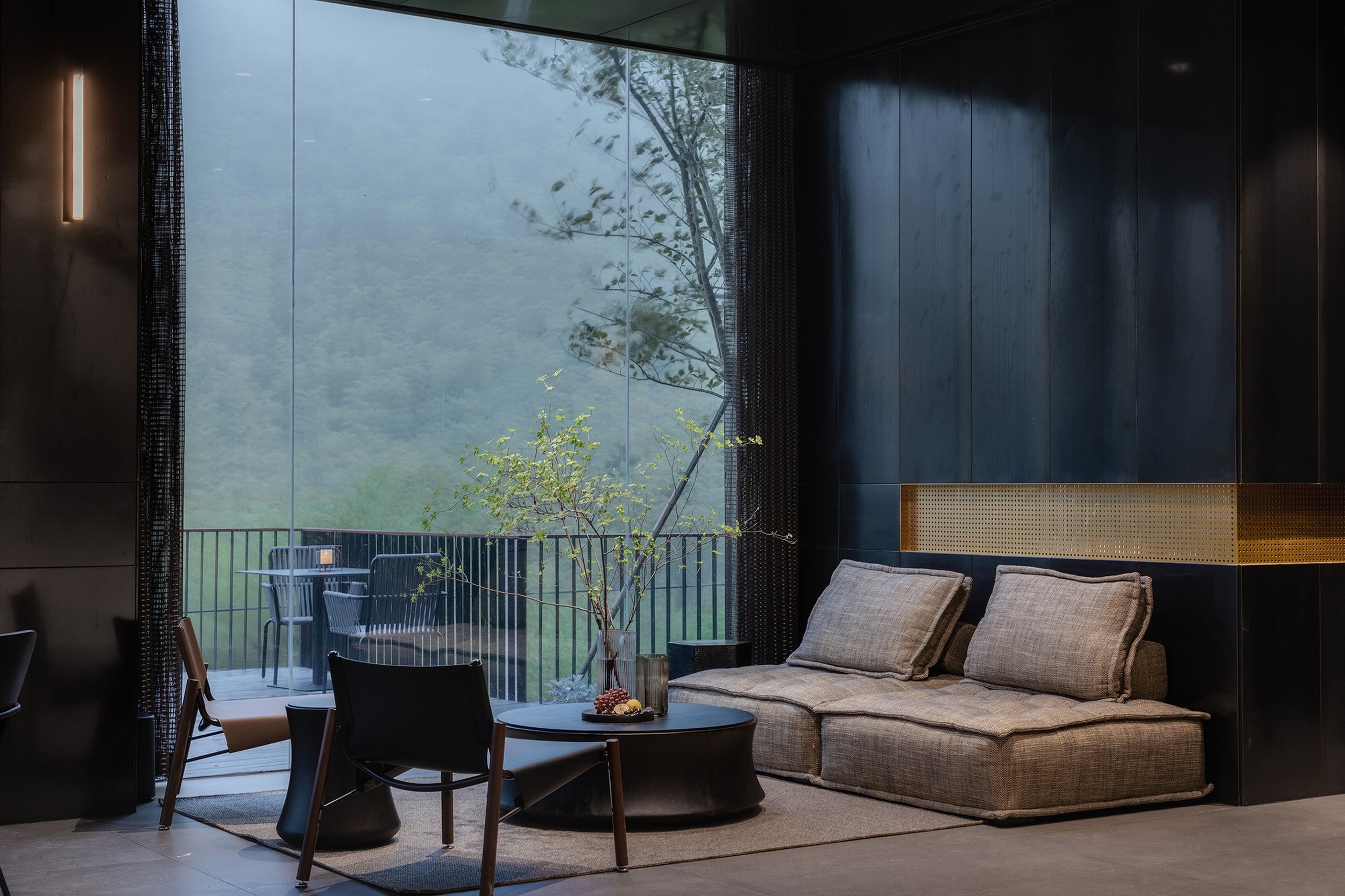
▼首层空间,ground floor space ©唐徐国
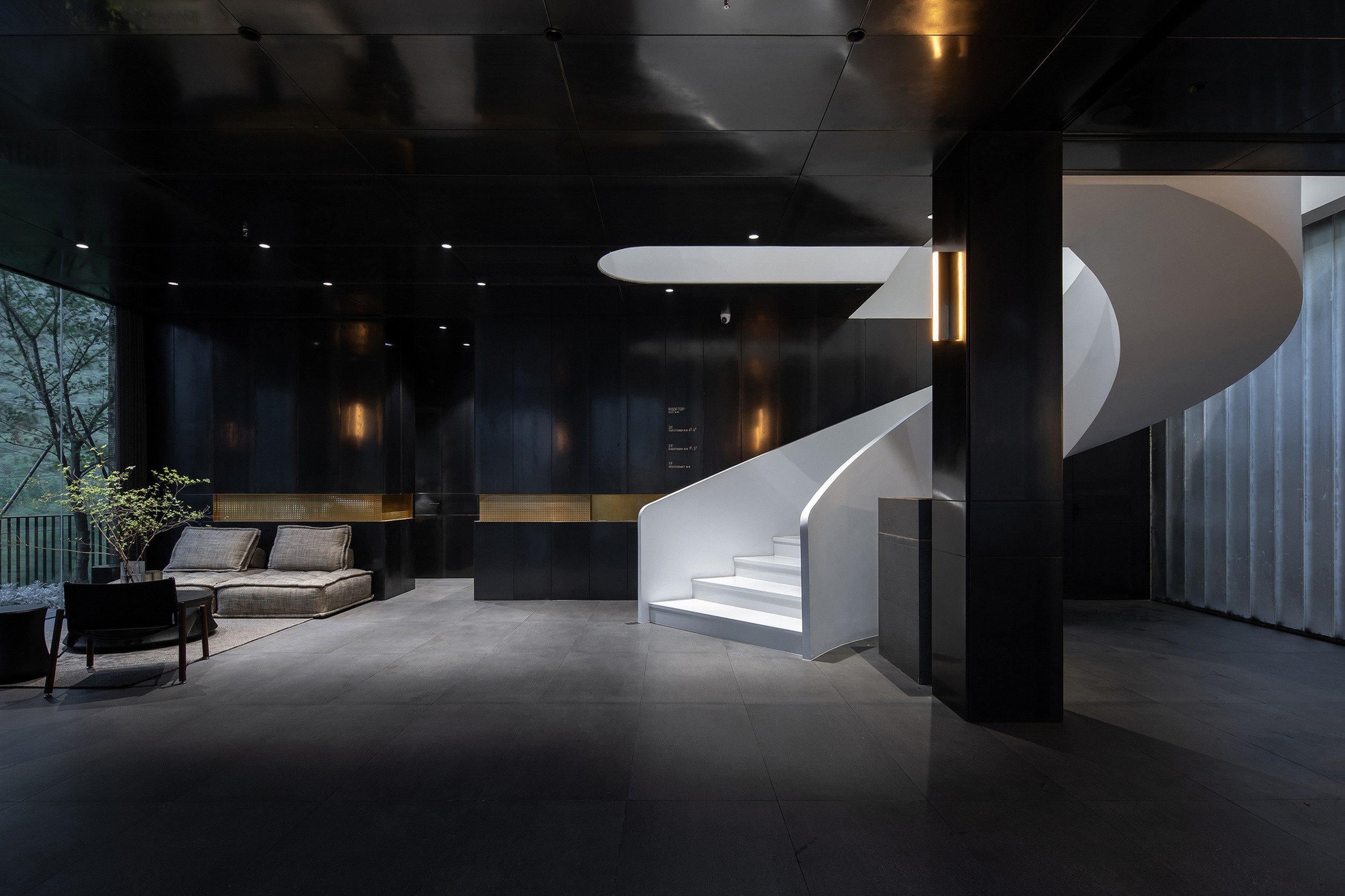
▼客房空间,room space©唐徐国
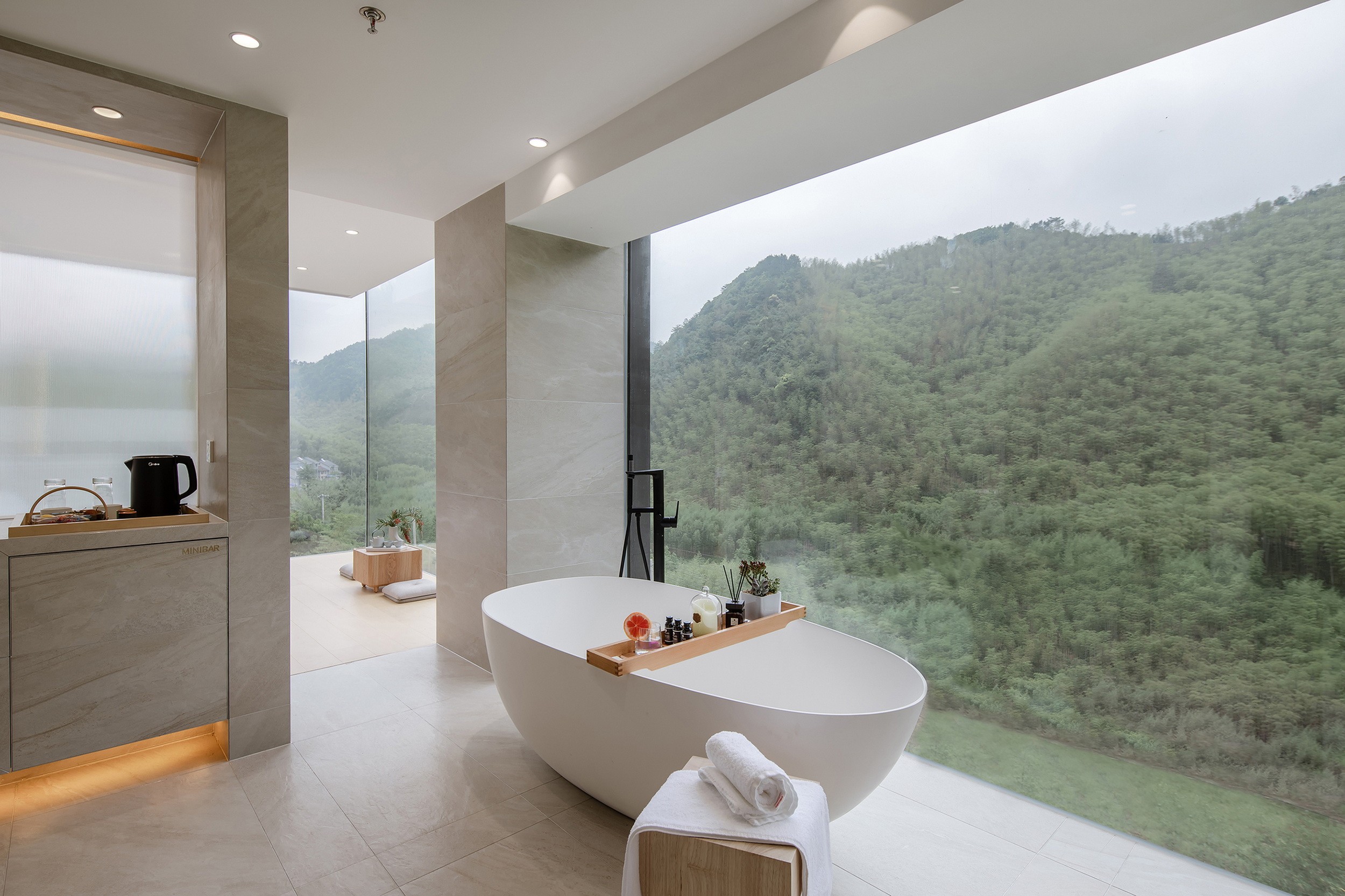
▼客房空间,room space©唐徐国
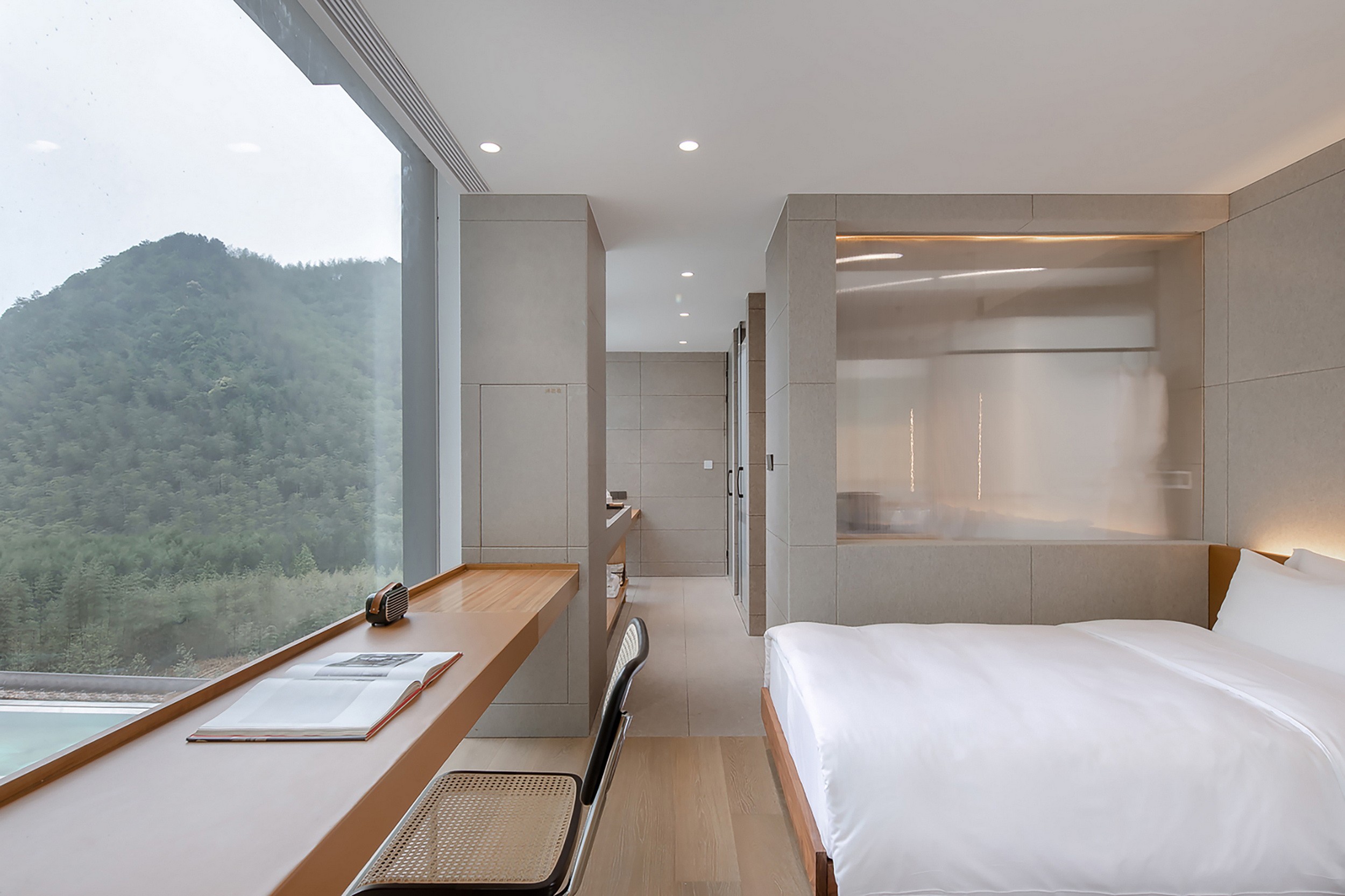
▼客房空间,room space©唐徐国
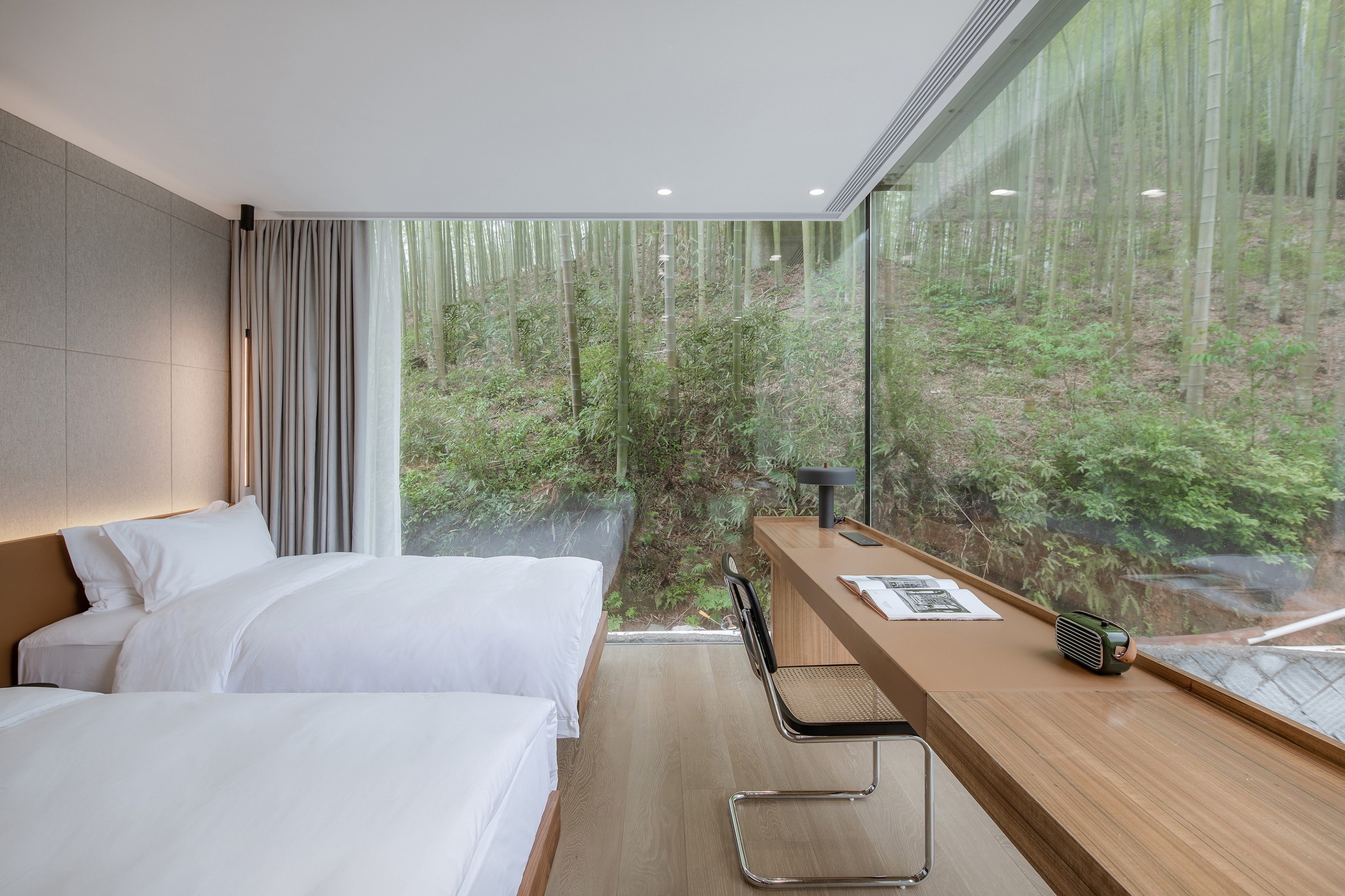
▼客房空间,room space©唐徐国
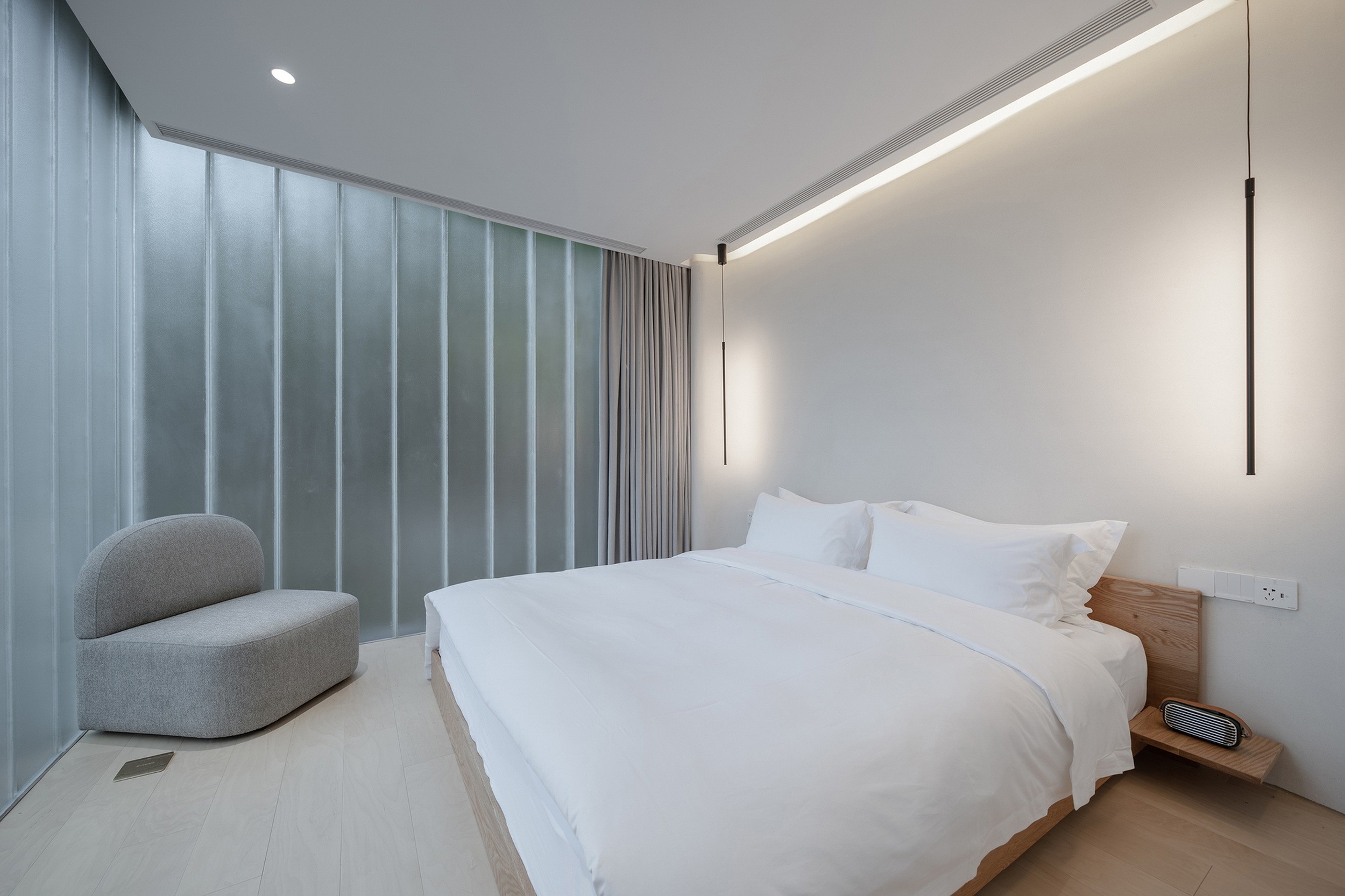
▼客房空间,room space©唐徐国
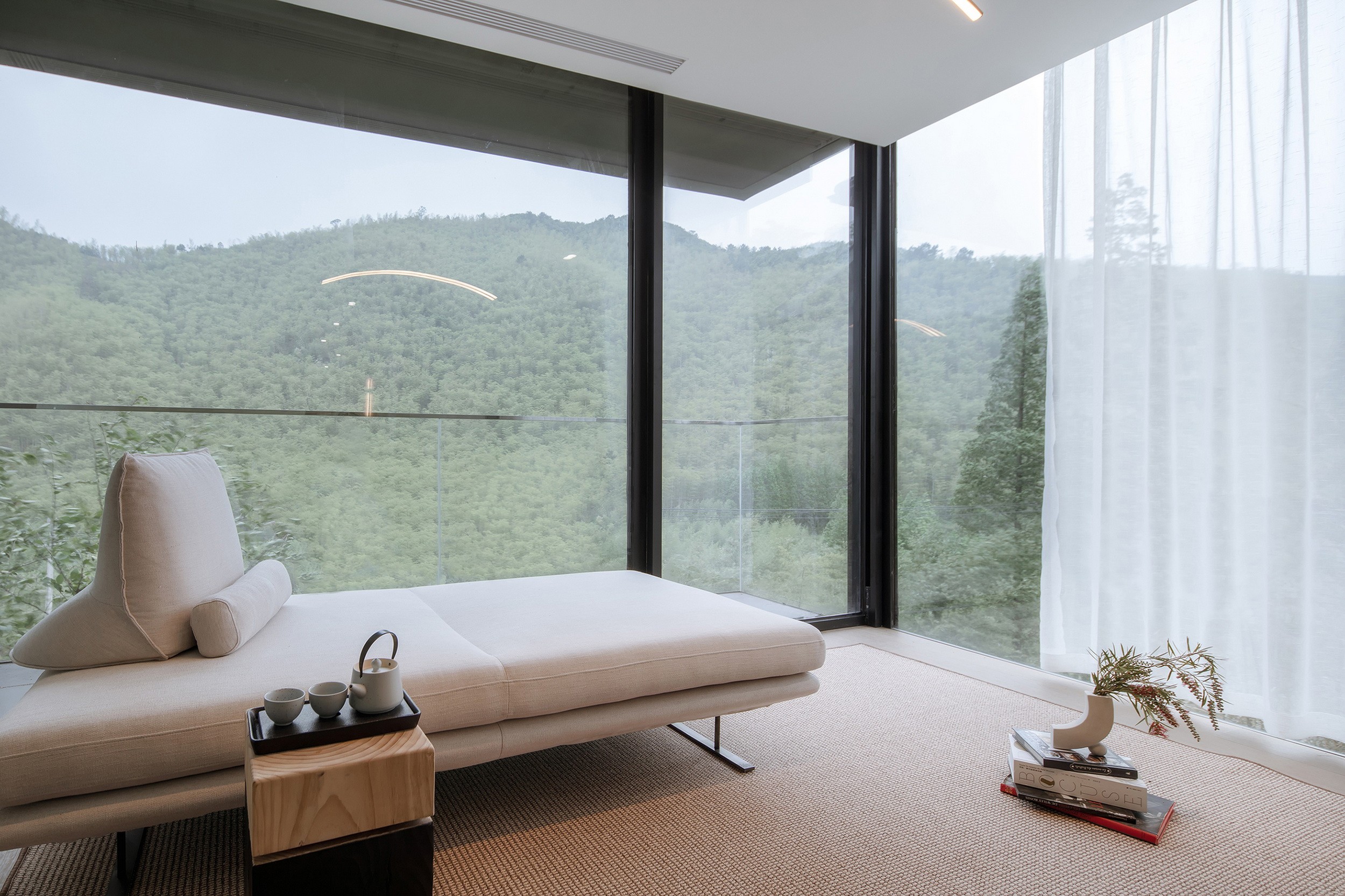
▼客房空间,room space©唐徐国
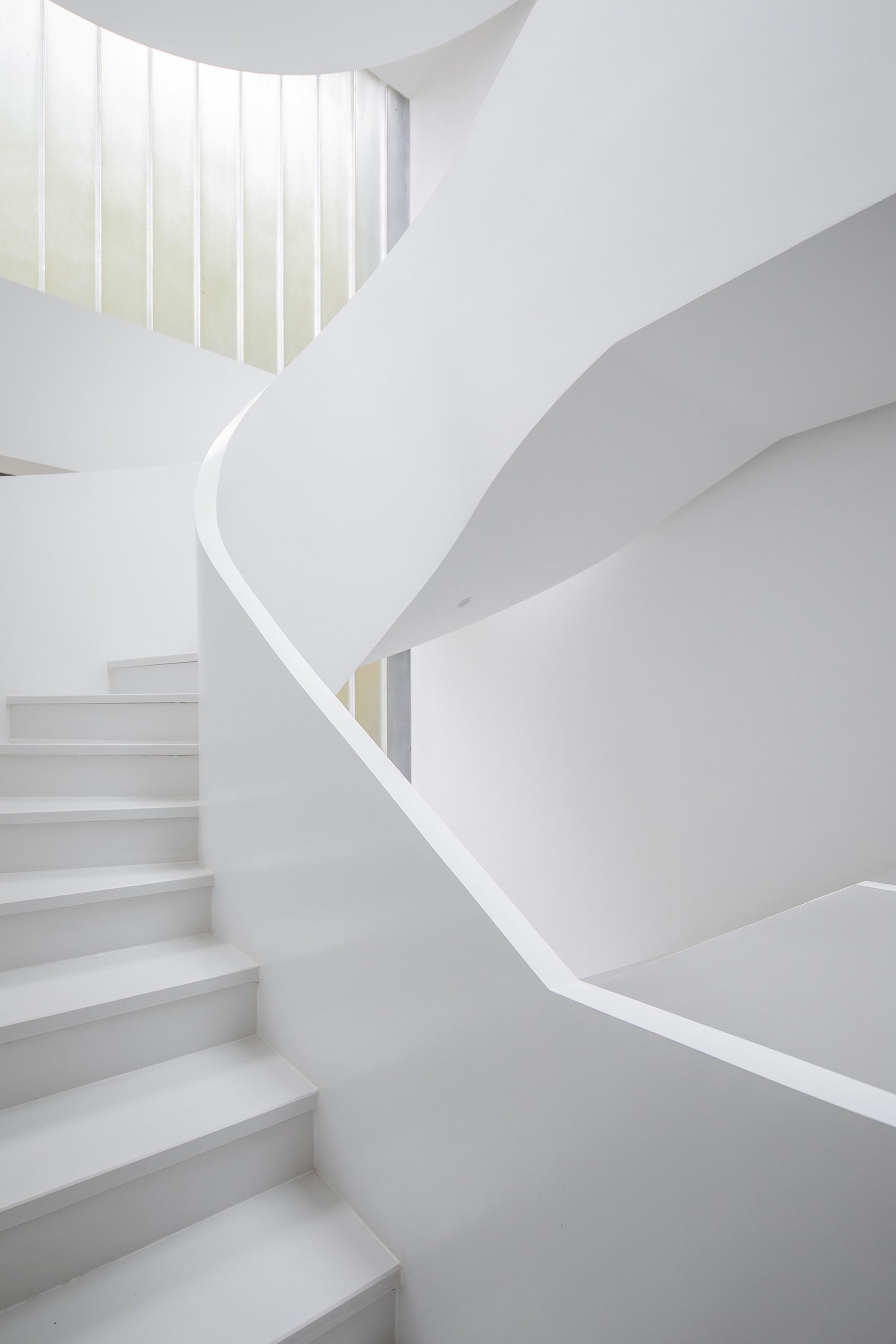
▼客房空间,room space©唐徐国
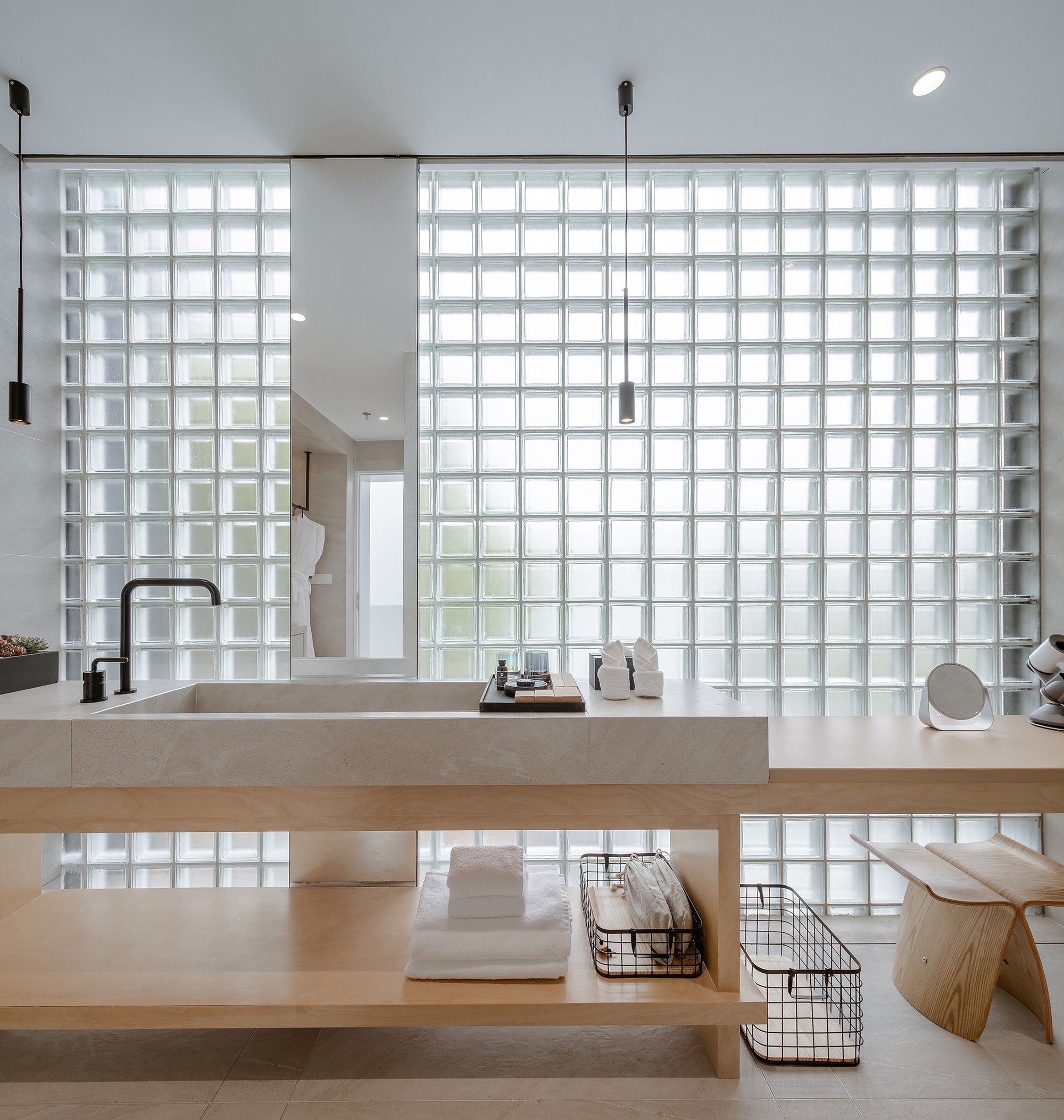
▼客房空间,room space©唐徐国
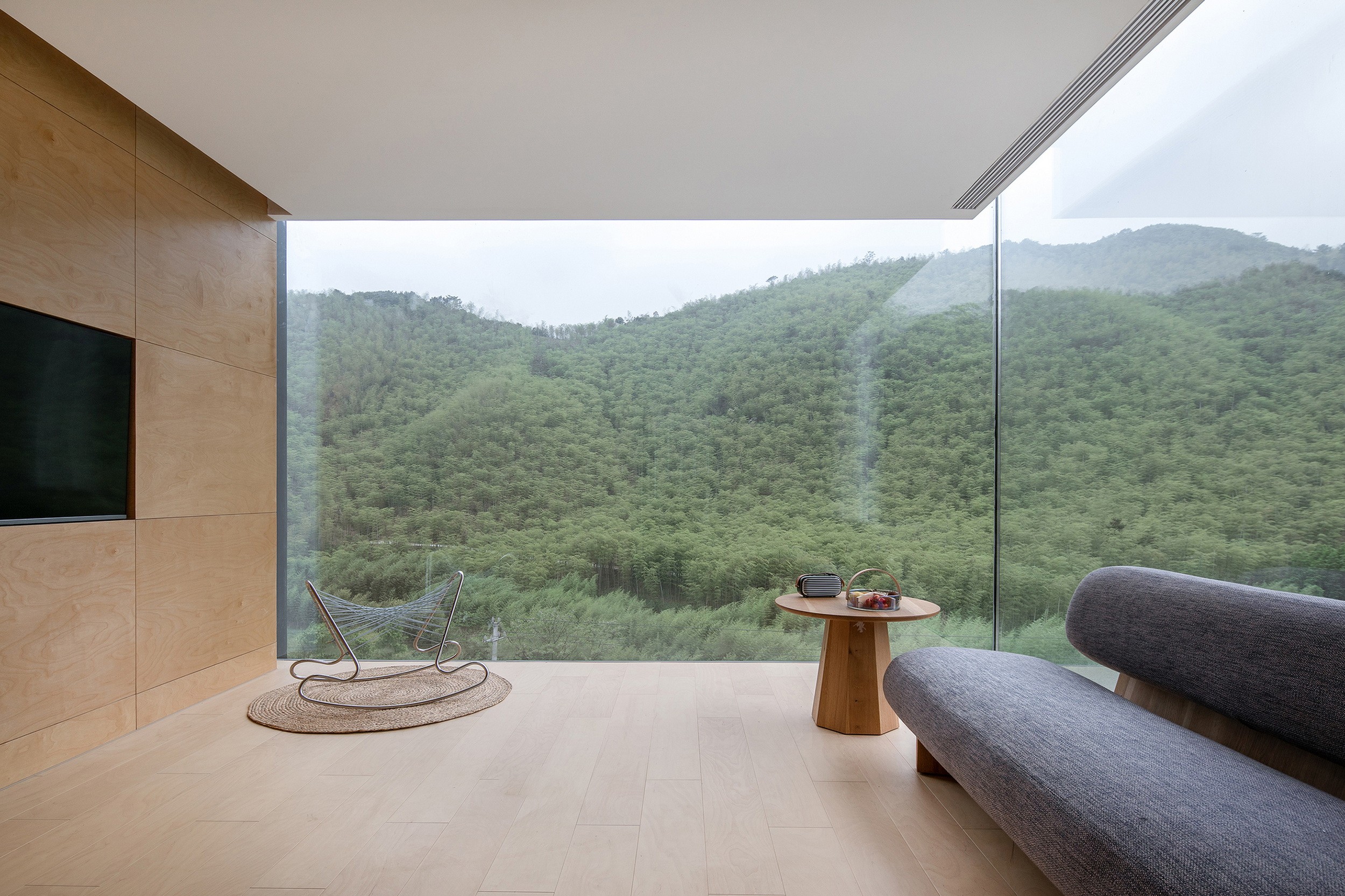
期许
EXPECT
在《知觉现象学》中,梅洛-庞蒂指出:“知觉是模棱两可即暧昧的、荒谬的体验和绝对明证的体验相互蕴含,是难以分辨的。”
InPerceptual Phenomenology, Merlot-Ponty pointed out: "Perception isambiguous, ridiculous, and absolutely evident experience, and it is difficultto distinguish.
“魔方”的魅力或许就在于此,从12x12x12的模块式理性构造,到方寸之间,层层递进的空间暧昧。流淌的时间里,建筑与自然,建筑与人逐渐融合产生共情。
Perhapsthe charm of the "Magic Cube" lies here. From the 12x12x12 modularrational structure to the square inch, the progressive space is ambiguous. Inthe flowing time, architecture and nature, architecture and people graduallymerge to produce empathy.
山中天气,时而朦胧浊茫如雾,时而通透清澈如水。灼灼山影间,亭亭如盖也。
Theweather in the mountains is sometimes hazy and cloudy like fog, and sometimesclear and clear like water.Pavilionis like a gazebo.
▼平面分析图,plane analysis chart
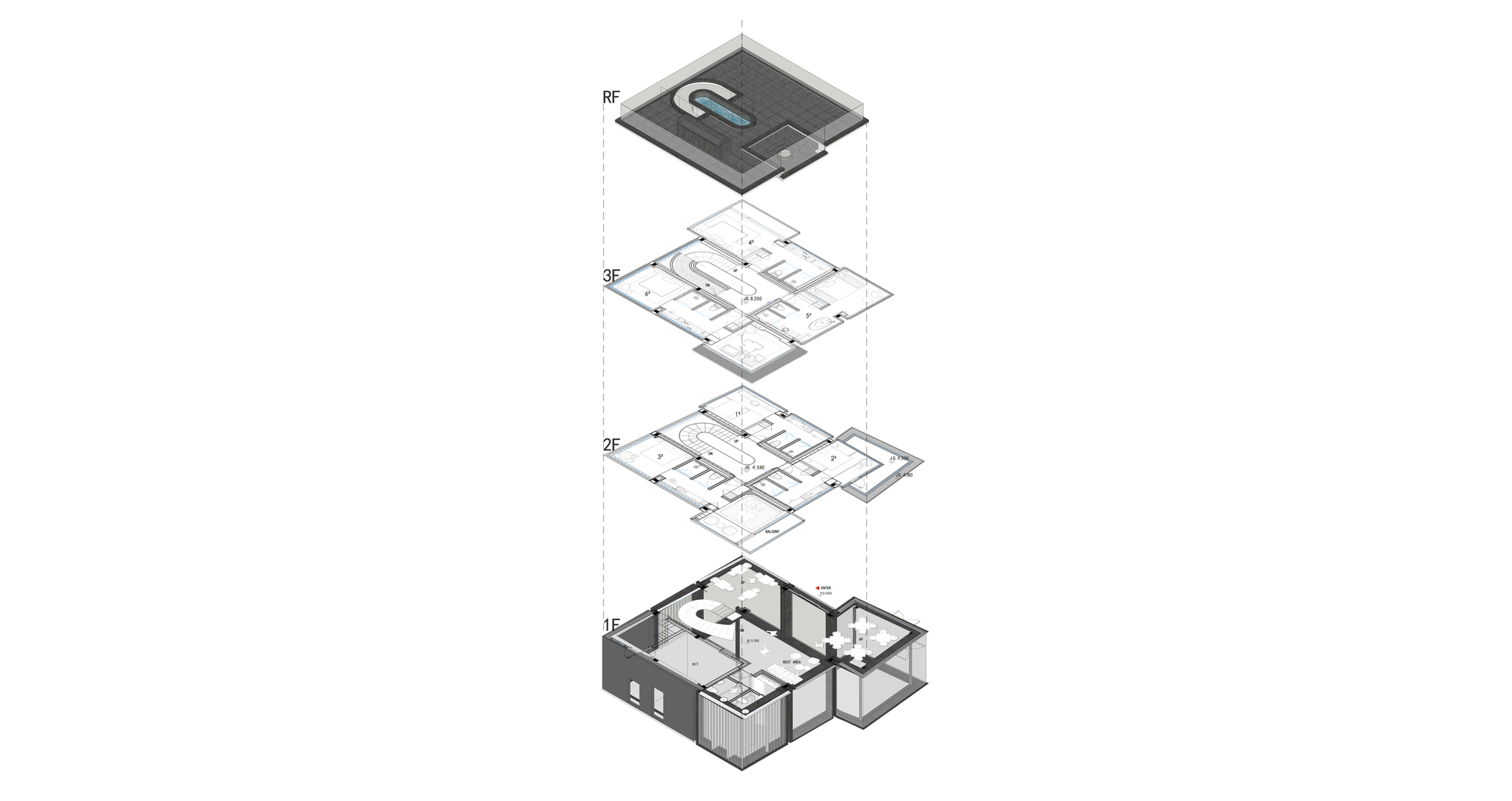
▼南立面图,southelevation
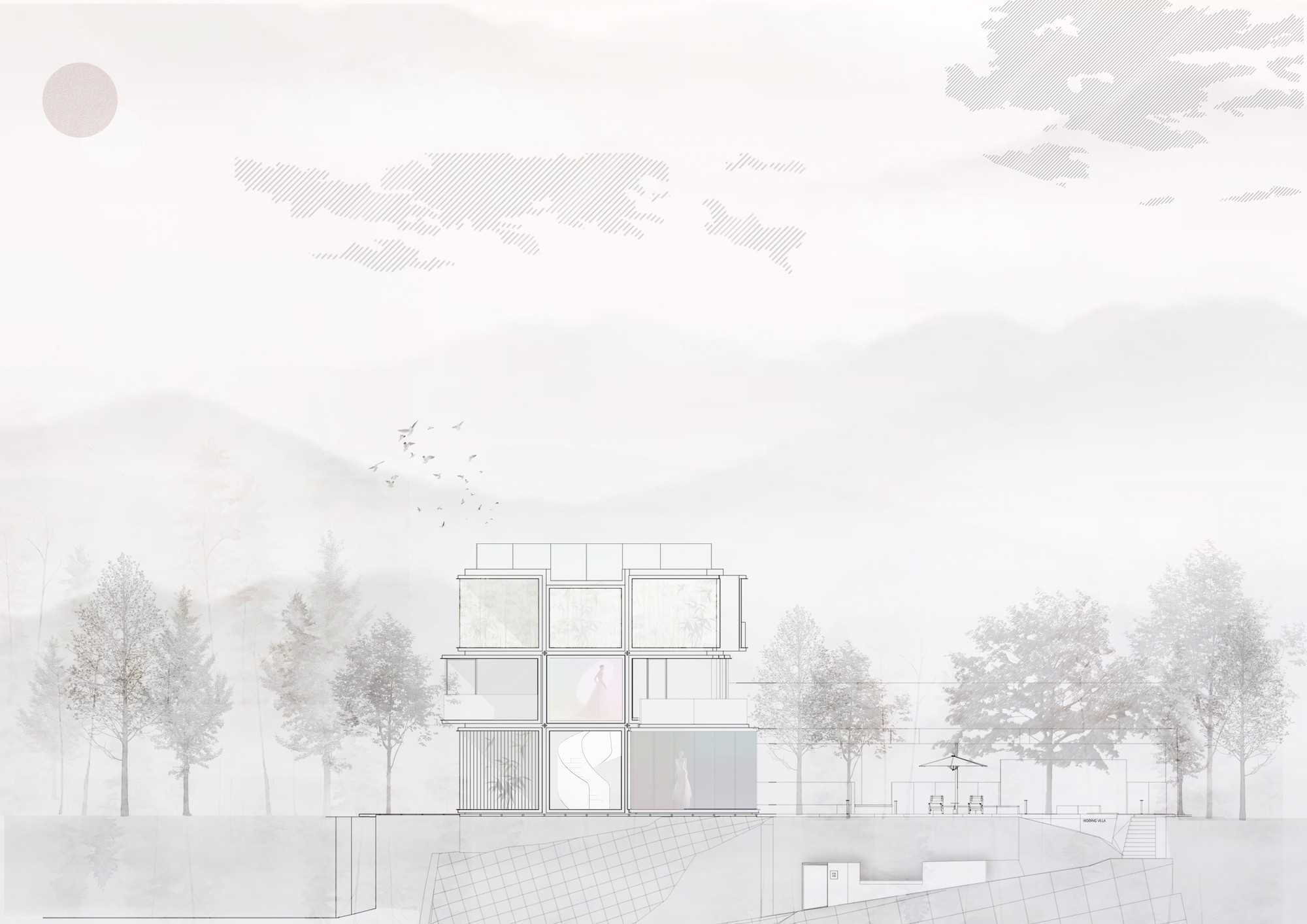
▼西立面图,west elevation
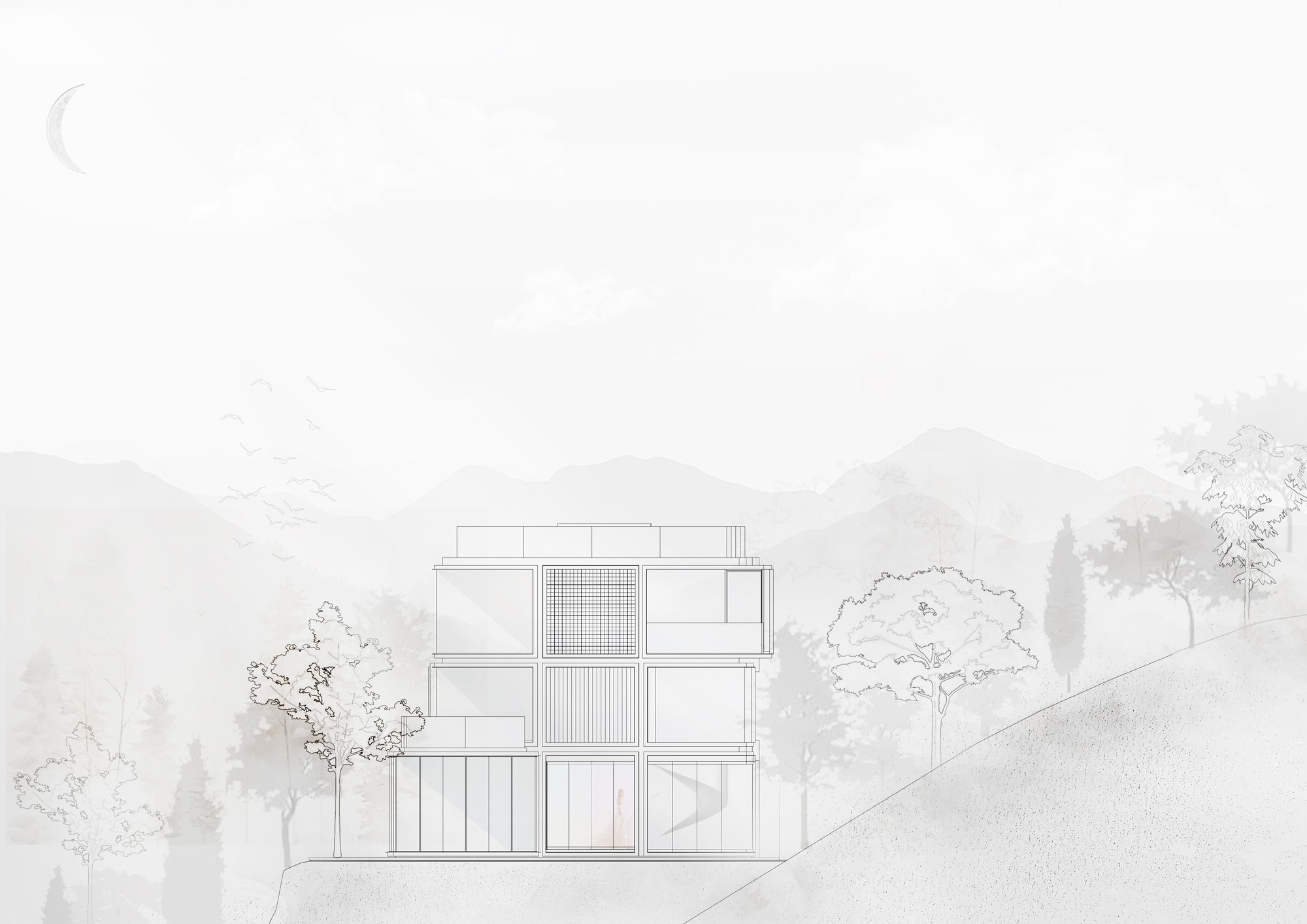
▼剖面图,section
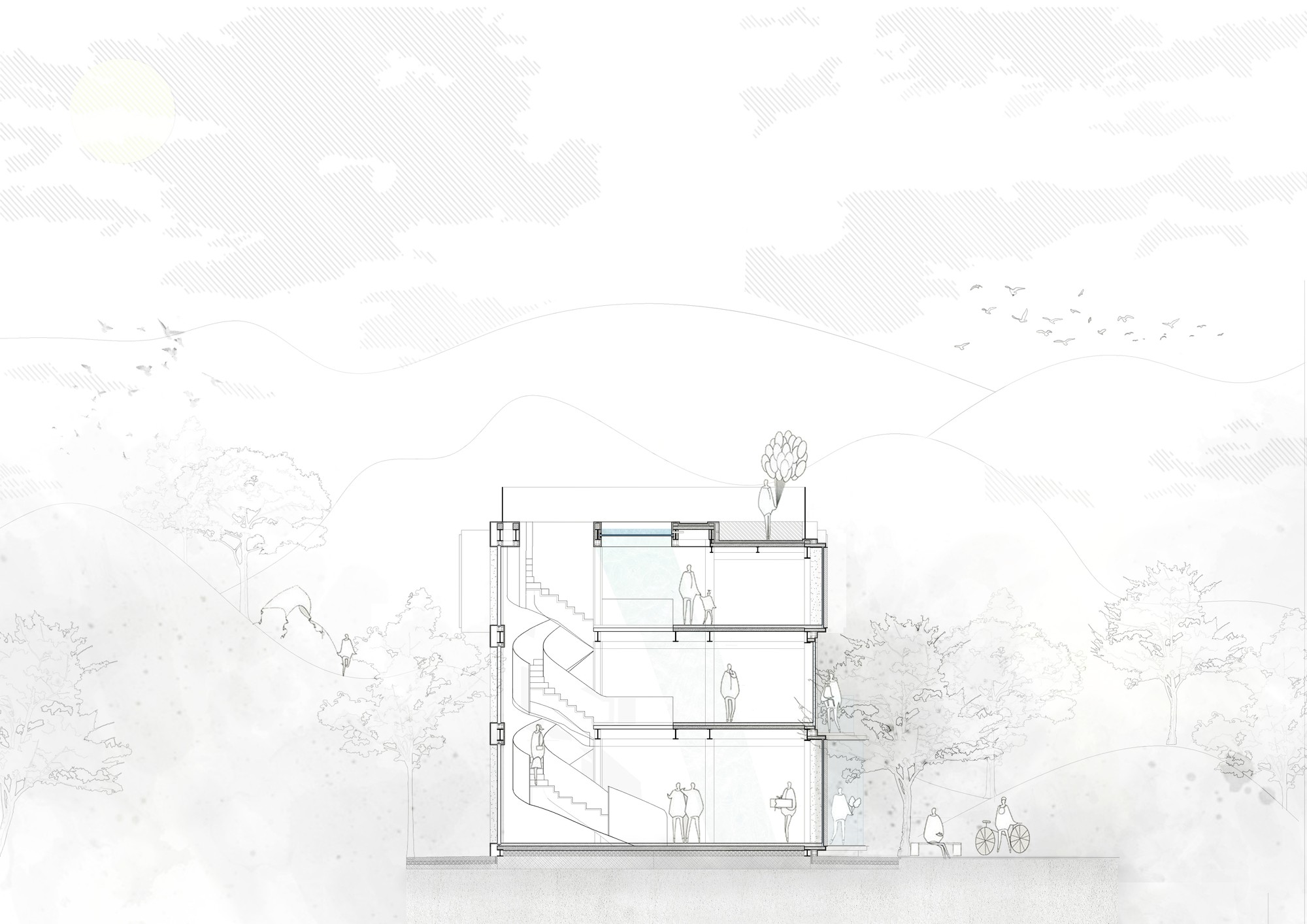
▼节点,detail
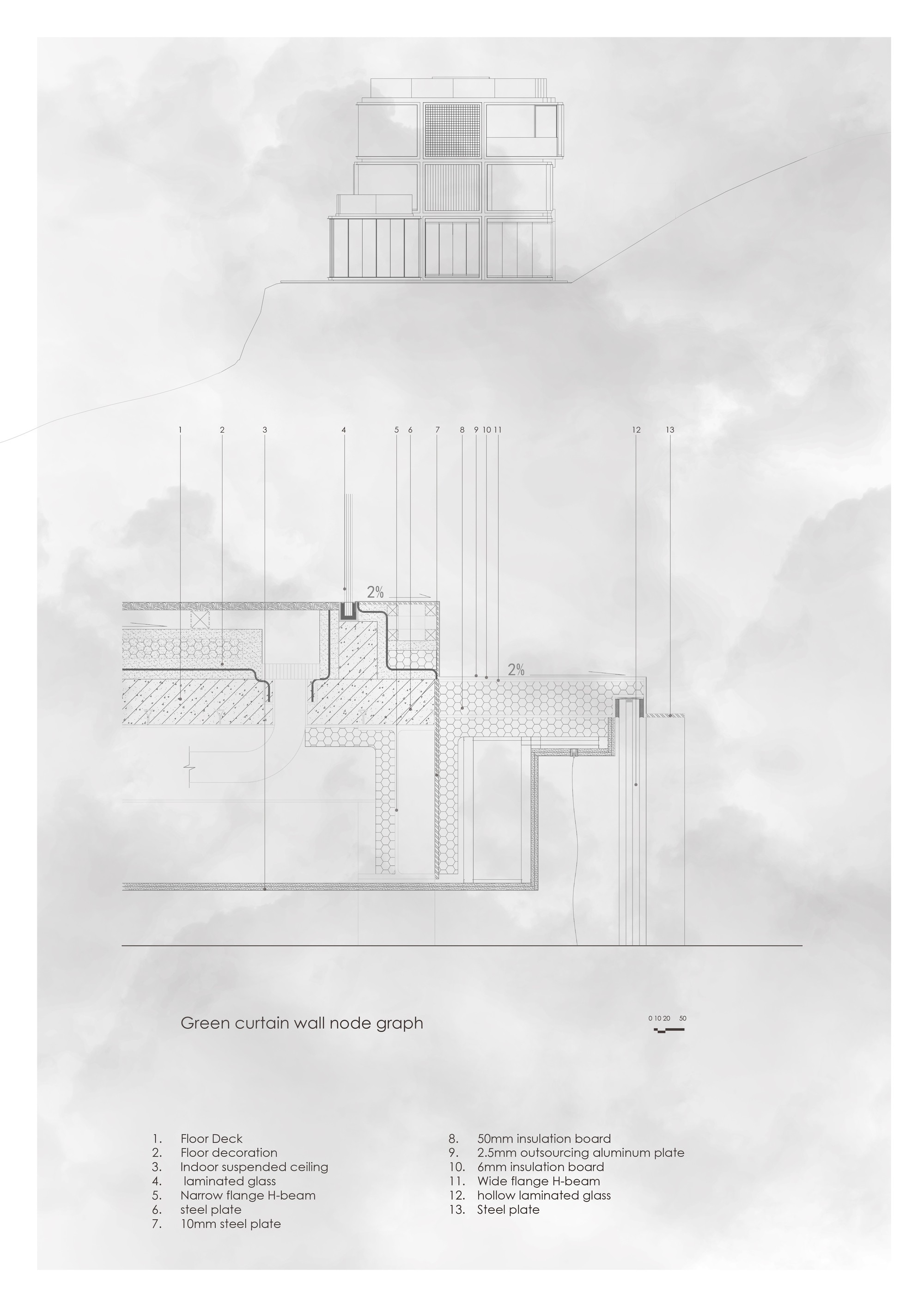
▼建筑模型,model
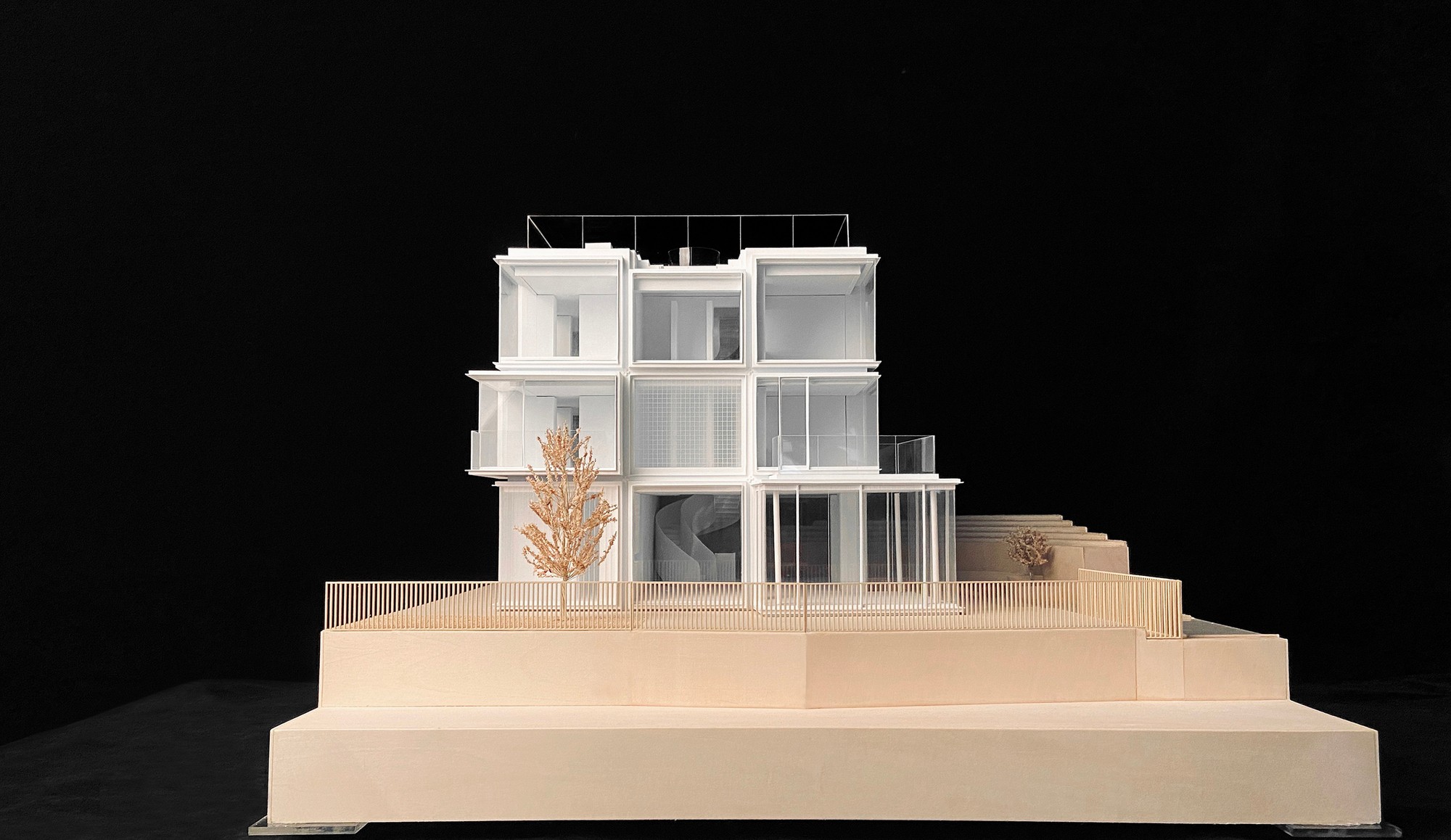
▼建筑模型,model
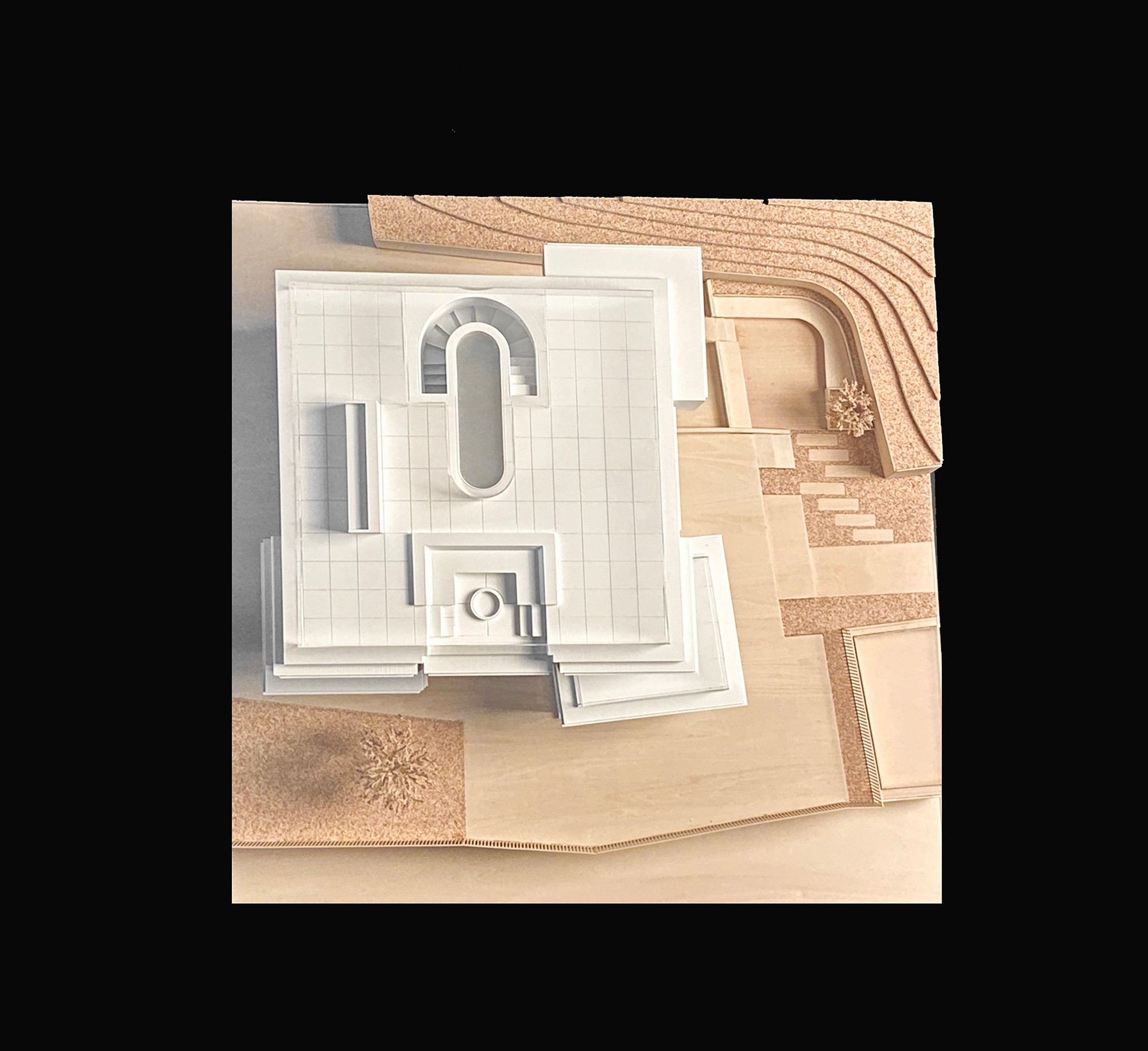
▼建筑模型,model
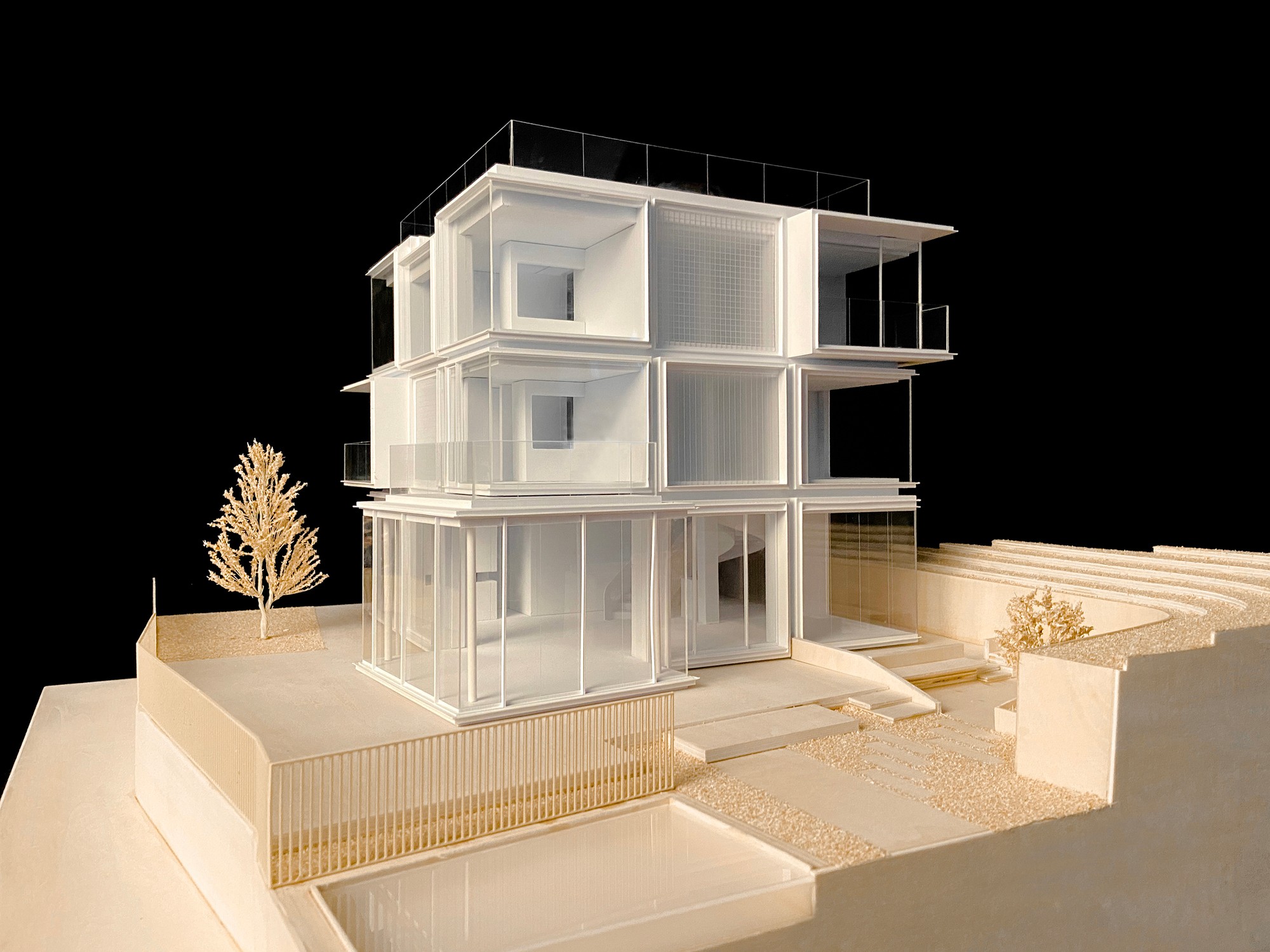
▼建筑模型,model
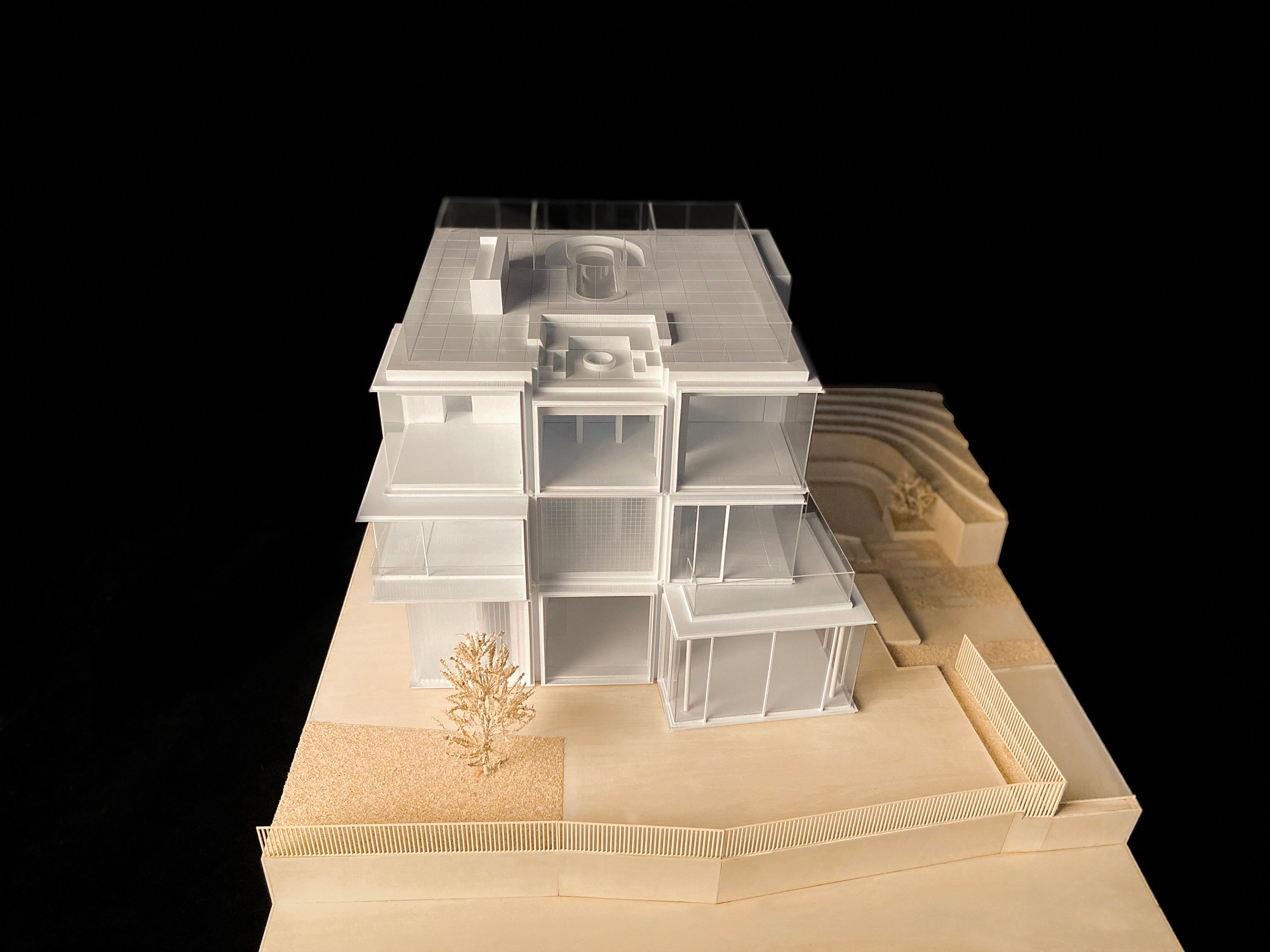
项目名称:丛林魔方12³-浅境
建筑地址:浙江,中国
建成时间:2020年
建筑面积:400㎡
设计单位:素建筑设计事务所
主创设计师:郭少珣
建筑&室内设计团队:张志坤,梁鑫,姚熠琳,徐桦,叶鑫凯,许文洁,曾秋芬,林仙桂
景观设计:莫盛红
幕墙顾问:黄广军
摄像版权:Nicoproduction
摄影版权:唐徐国