
三邻桥位于上海宝山、虹口、杨浦三区的交界处,因此得名。这里是曾经的日硝保温瓶胆厂,至今已有二十多年历史。工业文明逐渐退出上海城市发展的洪流,而曾经的制造园区也随之衰落。近年来,周边的居住人口越来越多,三个巨大的居民社区在工厂周边逐渐形成。这个历史的工厂也将蜕变成具有公共精神的社区之桥,将离散社区串联起来。
The Bridgelife is named becaused of its location, which is at the junction of Baoshan, Hongkou and Yangpu districts, Shanghai. There had been a Japanese thermos glass liners factory named Nissho, which has a history of more than 20 years. Industrial civilization has quitted gradually with the flood of urban development in Shanghai, and the original manufacturing industrial park has been abandoned. In recent years, there are more and more people living in this neighborhood. Three huge residential communities have gradually formed around this factory. This historic factory will also be transformed into a bridge with public spirits and will connect three communities.
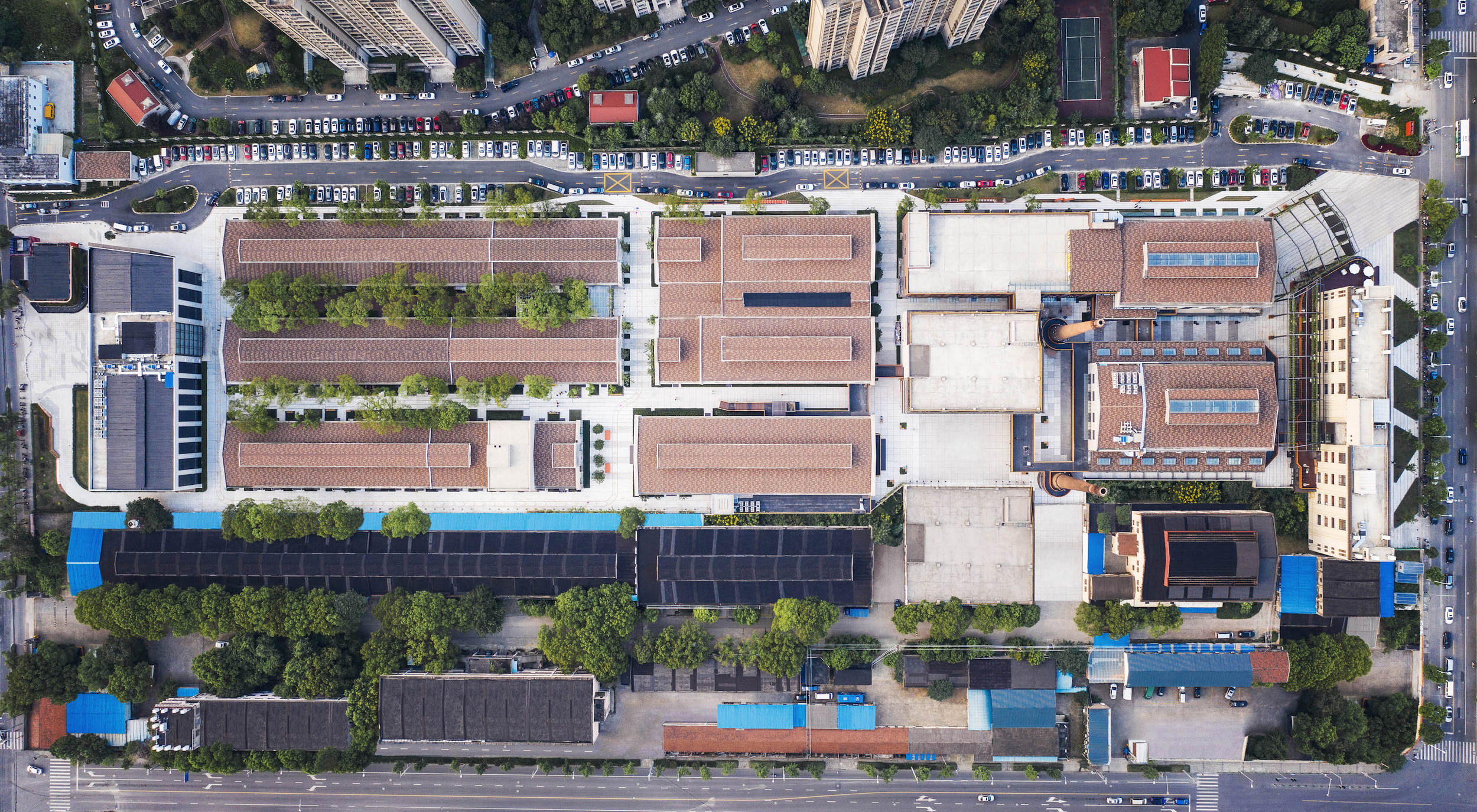
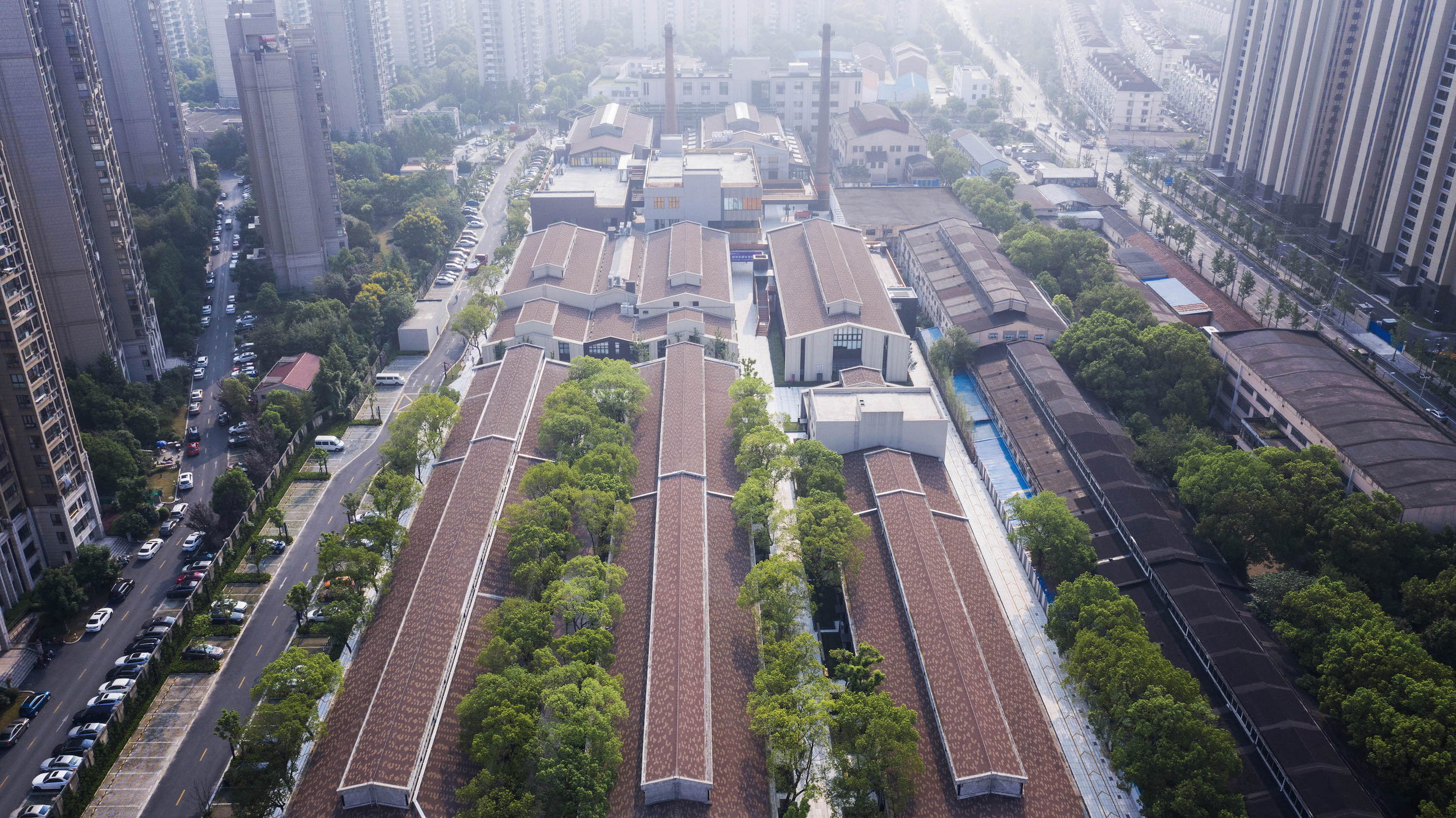
三邻桥是基于园区内完整的厂房结构和自然生长的植被骨架而形成的。其中最吸引人的是高耸的烟囱和繁茂的香樟林。更新后的三邻桥不仅仅是一个串联社区的历史街区,他也是一个具有社区价值的城市客厅。在这里,老工厂将会变成复合事件发生的公共休闲空间,传统邻里社区的归属感将会在这个沧桑的工厂中重新复苏。
The Bridgelife will be formed by the structure of the original factory and frame of widely growing plants. The most attractive scenery is tall chimneys and lush camphor trees. The renovated Bridgelife is not only a historical neighborhood community in series, but also a city living room with community value. In here, the old factory will transfer to a public space where can hold events. The sense of belonging of the traditional neighborhood community will be revived in this historic factory.
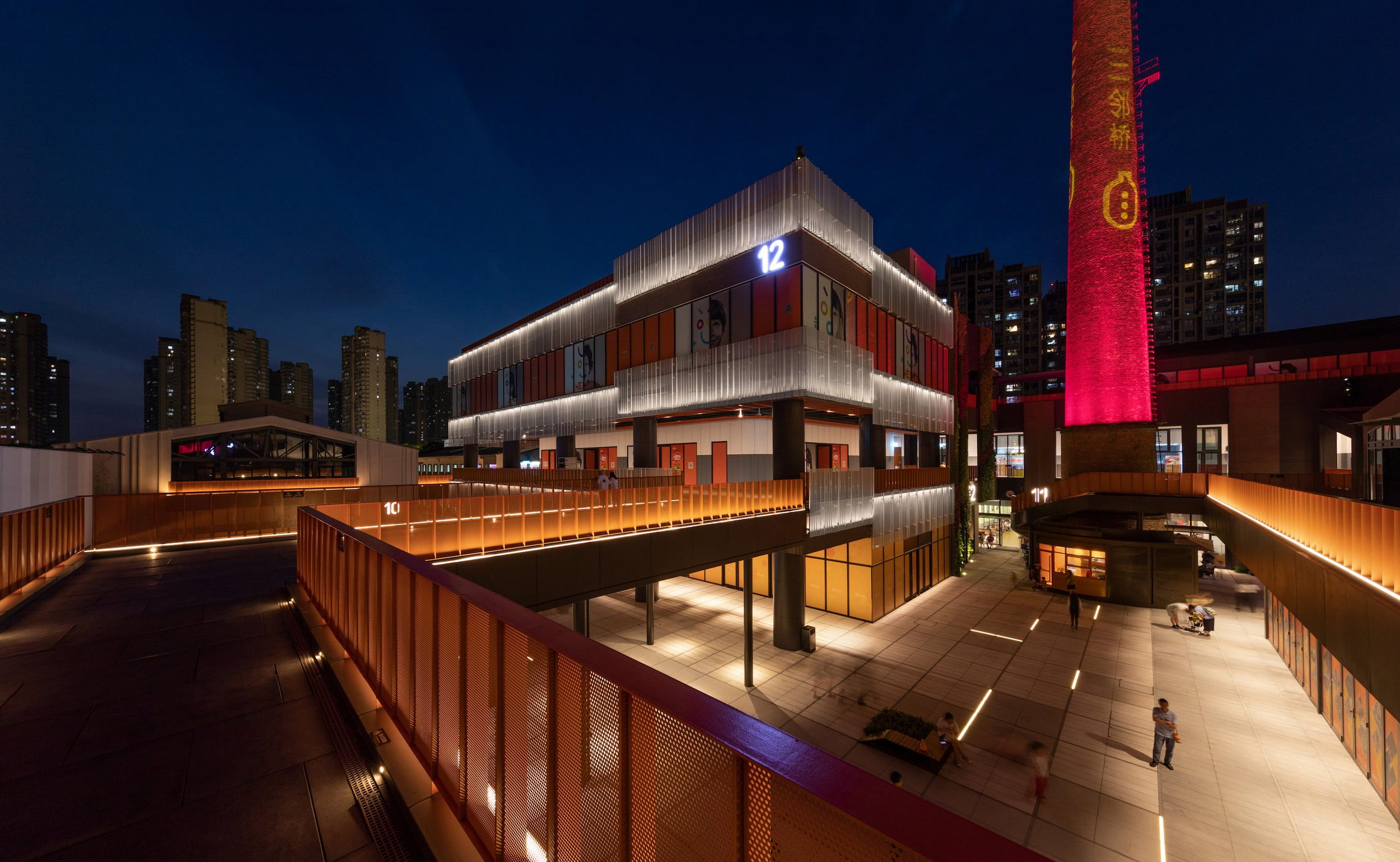
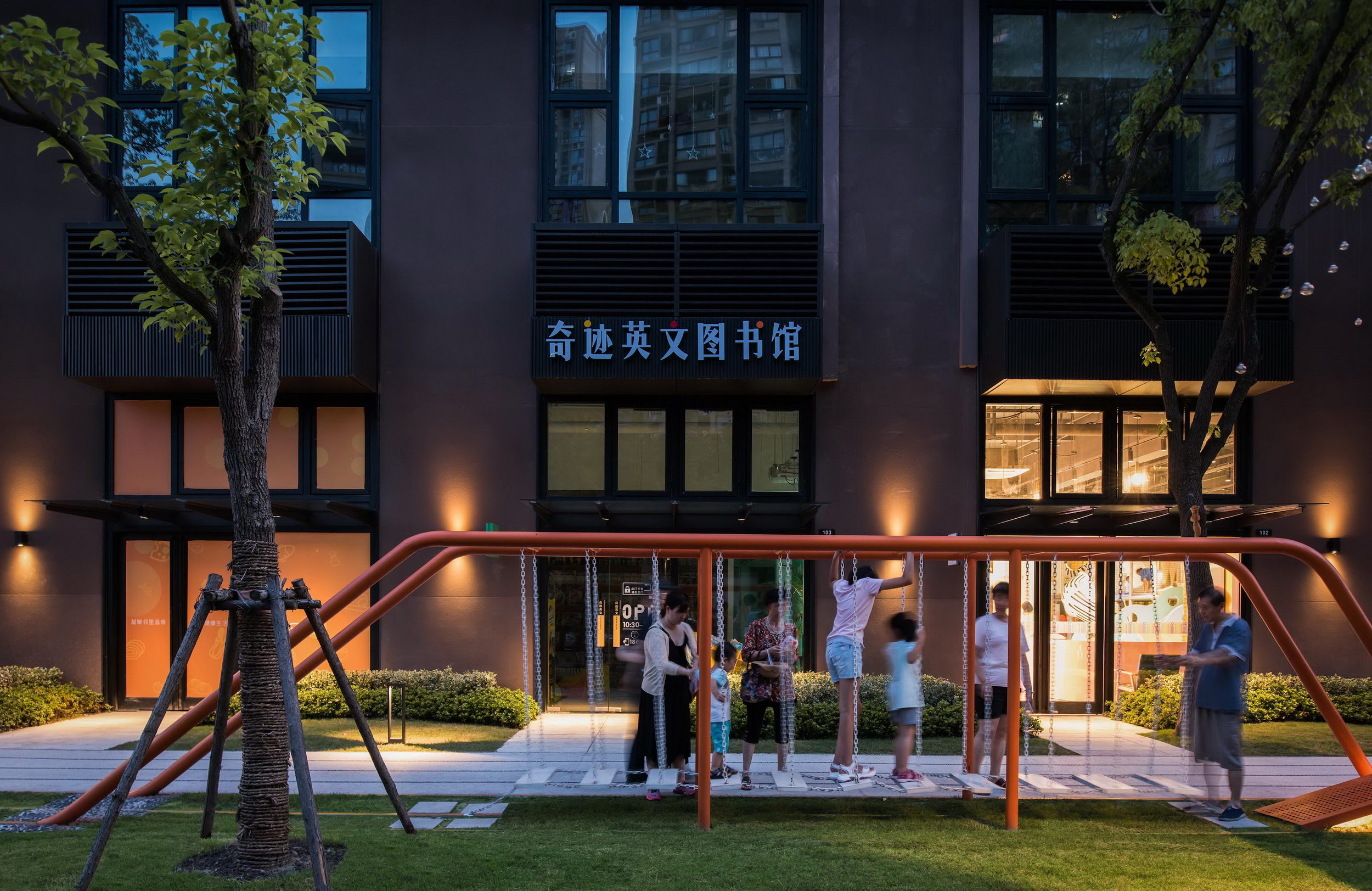
场地内的厂房和烟囱渗透出厚重的历史感,高大繁密的香樟林奠定了生态的特质。周边社区的居民也将会使未来的三邻桥将成为一个上海最为复合的社区中心。在这里,休闲、办公、亲子以及社区活动的大规模融合将成为可能。那么该如何保护场地的历史遗存,并将工业的遗产最小化的更新使其成为更有意义的社区功能载体呢?
The factory buildings and chimneys have a strong historical feeling, and lush camphor trees improve the ecological environment. The surrounding communities will help the future Bridgelife become the most functional community center in Shanghai. In here, leisure, office, parent-child activities and community events will be possible. How can we protect this historical heritage with the minimized renewal to make it a more meaningful community?
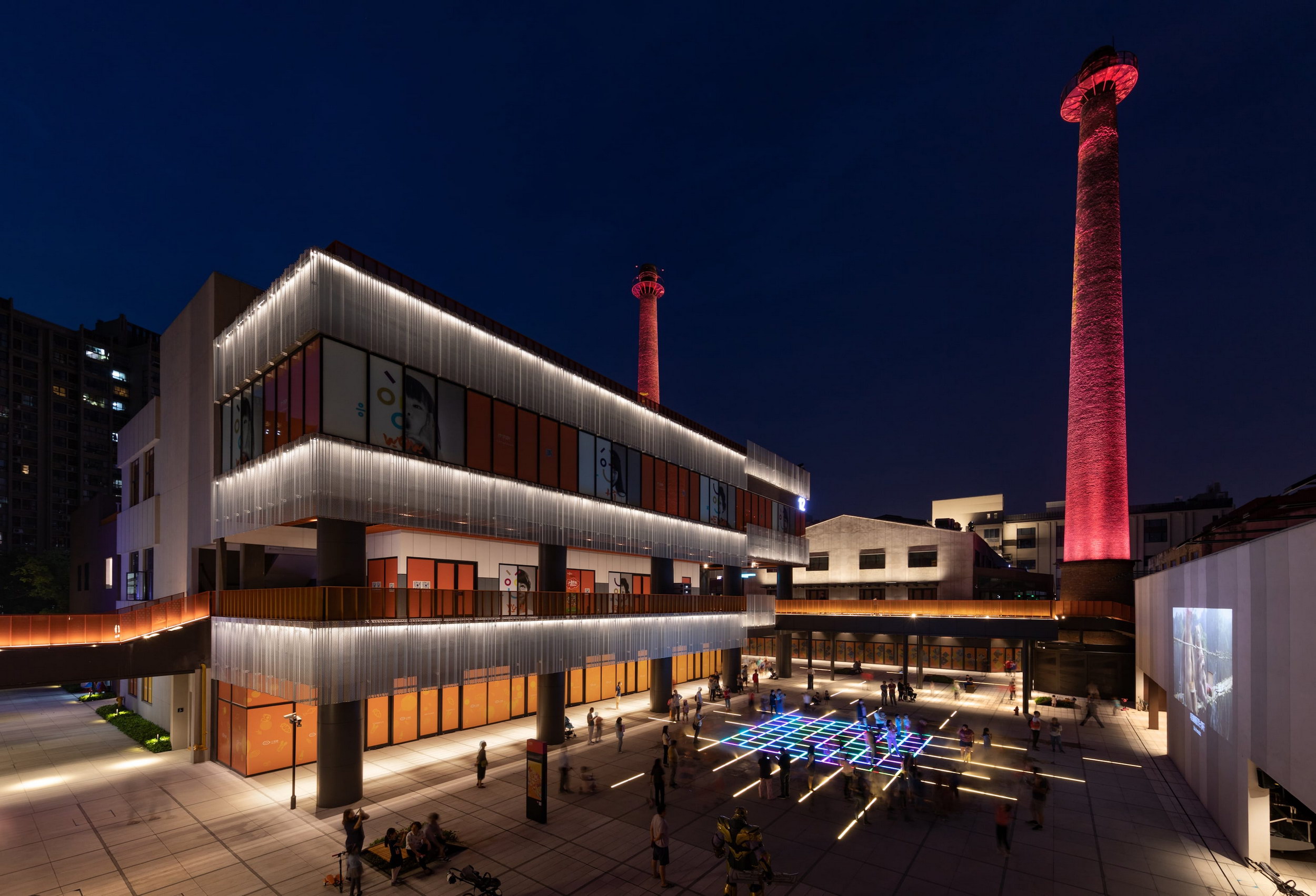

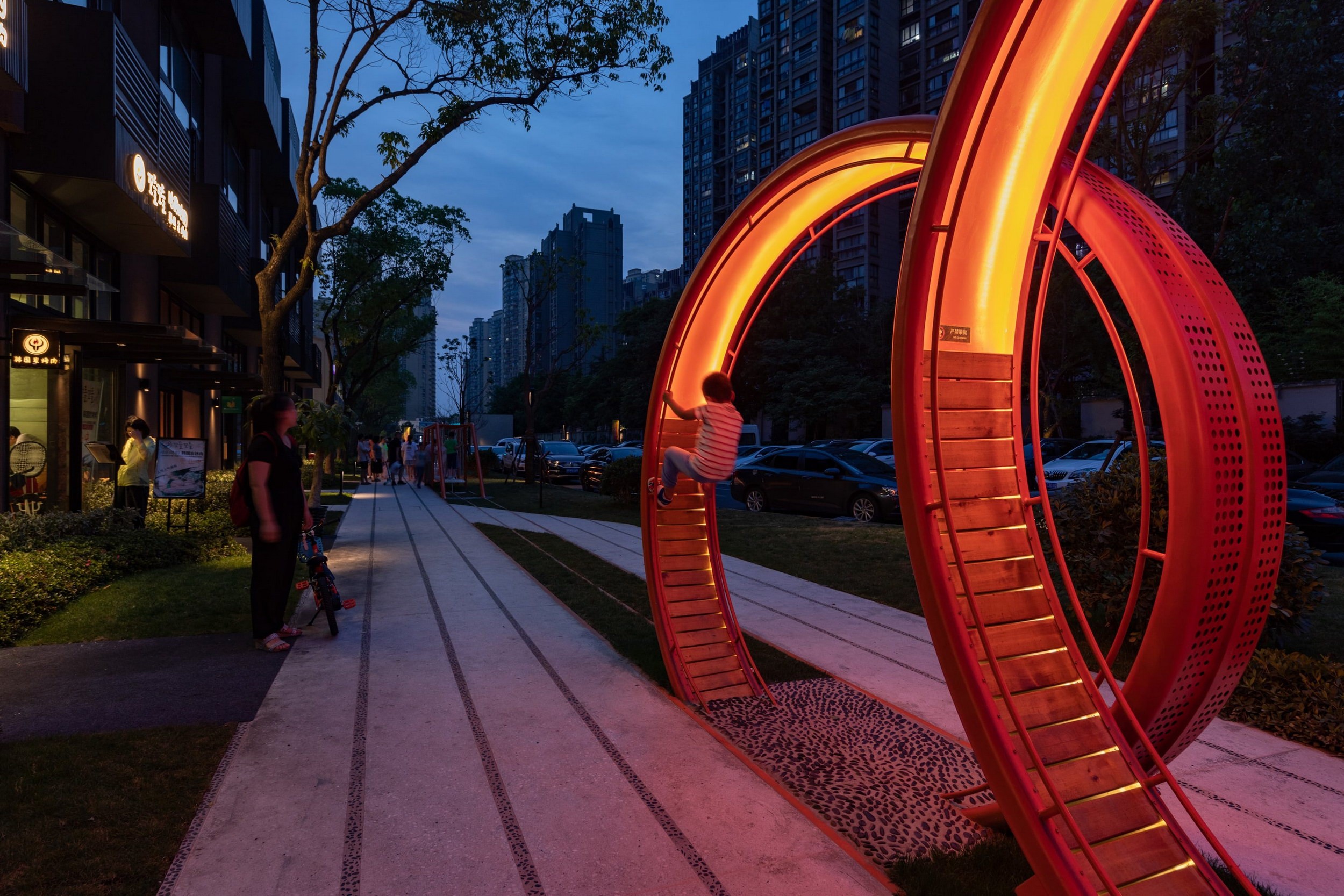
在三邻桥的改造之初,我们就注意到了原有工厂的城市记忆点如巨大的厂房,烟囱以及自由生长的原生香樟林。为了留住这些宝贵的城市记忆,我们的公共空间划分也围绕着这些宝贵的场地记忆展开。老工厂桁架下的市集广场,与大烟囱互动的三邻广场,在香樟林下穿梭而行的健康线以及林荫大道,都使这些旧时的记忆重新焕发生机,激活城市。
At the beginning of the renovation of the Bridgelife, we noticed the memory factors of the original factory, such as the huge factory, the tall chimney and widely grown camphor trees. In order to retain these precious memories, our public space will be divided by these memories. The Market Plaza will under the truss of the original factory. The Civic Plaza will interact with the tall chimney. People will walk through the Healthy Line. These designs will revive old memories and inject new energy into the city.
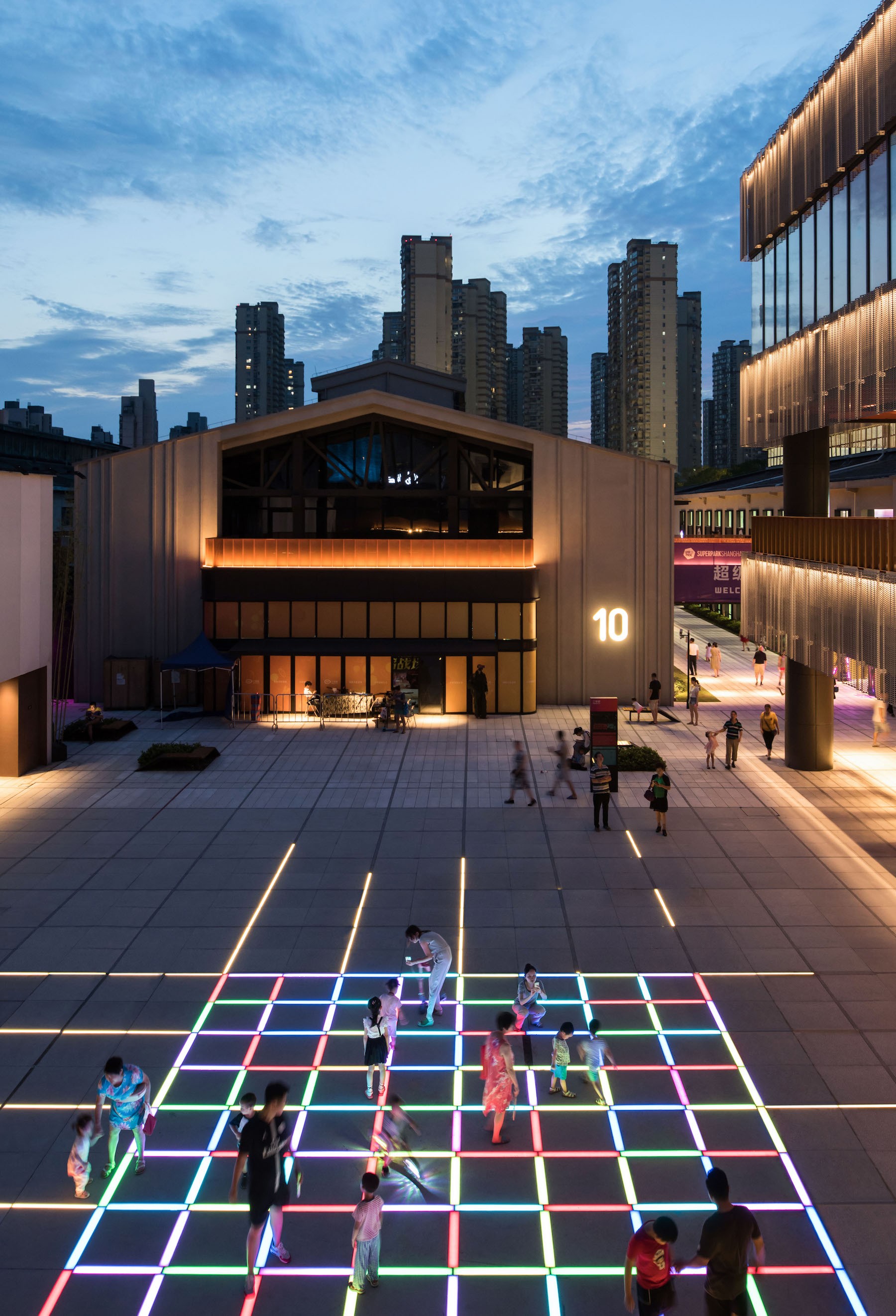
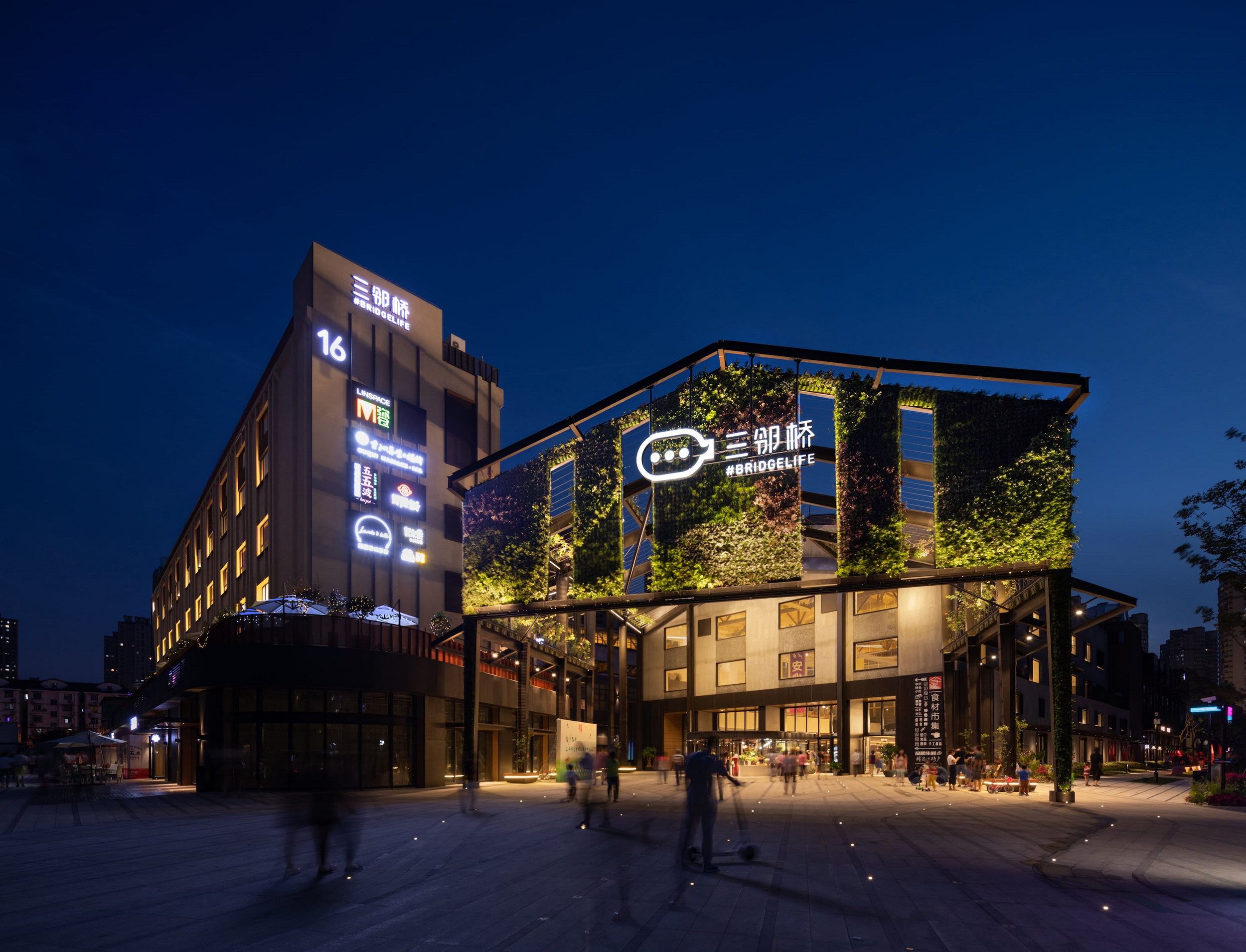
与大多数的景观案例不同,为了更加高效的激活社区,我们刻意避免使用昂贵的石材,取而代之的是价格低廉的预制混凝土。所有的大乔木都尽量的留存,新乔木的融入少之又少,大量的自然介入交给了高效的地被植物。而对于场地空间的设计也尽量的以最小的干预进行社区空间的营造。可以说三邻桥项目是一个最为高效的社区复苏项目。
Unlike most landscape cases, in order to activate the community with high efficiency, we decide to use cheap precast concrete instead of expensive stone. Large trees will be kept as much as possible. The natural intervention will be given to efficient ground cover plants. The design of the space will create minimal intervention. The Bridgelife can be the most efficient community renovation project.
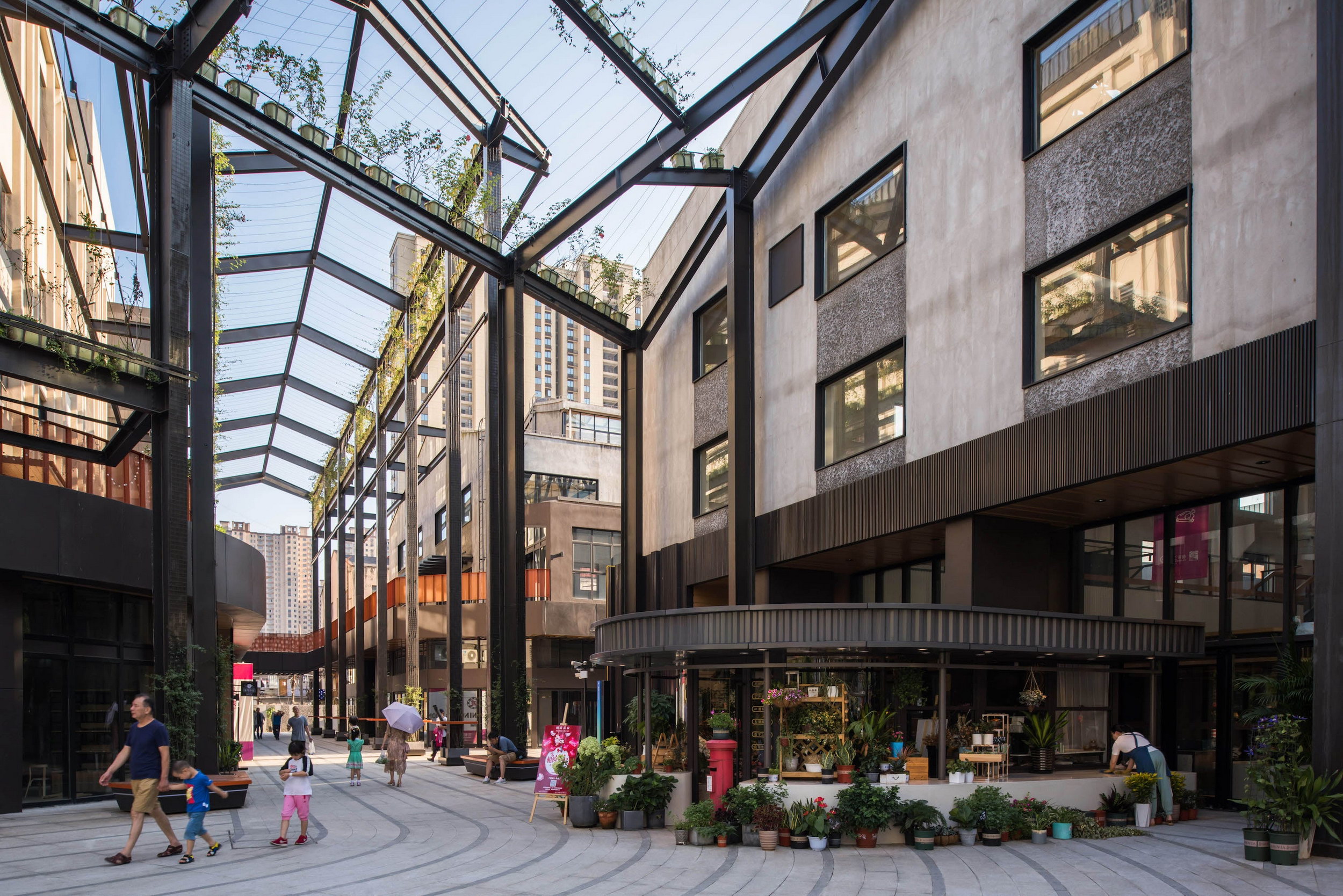

三邻桥的公共空间虽然源于巨大的厂区,可是大量的景观都是狭长的景观通廊。为了更加高效的让社区居民参与到三邻桥中,我们将大量的社区功能以及可变的城市空间注入到场地之中。三邻桥的景观功能并不是单一化的,而是可以根据使用者以及时间的变化而转化的可变空间。现在的三邻桥已经由一个工厂转化为一个巨大的社区公园。
Although the public space of the Bridgelife is originated from the huge factory area, the majority of landscapes are walkways. In order to let community residents have fun in the Bridgelife, we inject a large number of community functions and variable urban space into the site. The landscape function of the Bridgelife is not singular. Bridgelife can be transformed into variable space according to different users and time. The current Bridgelife has been transformed from a factory into a huge community park.
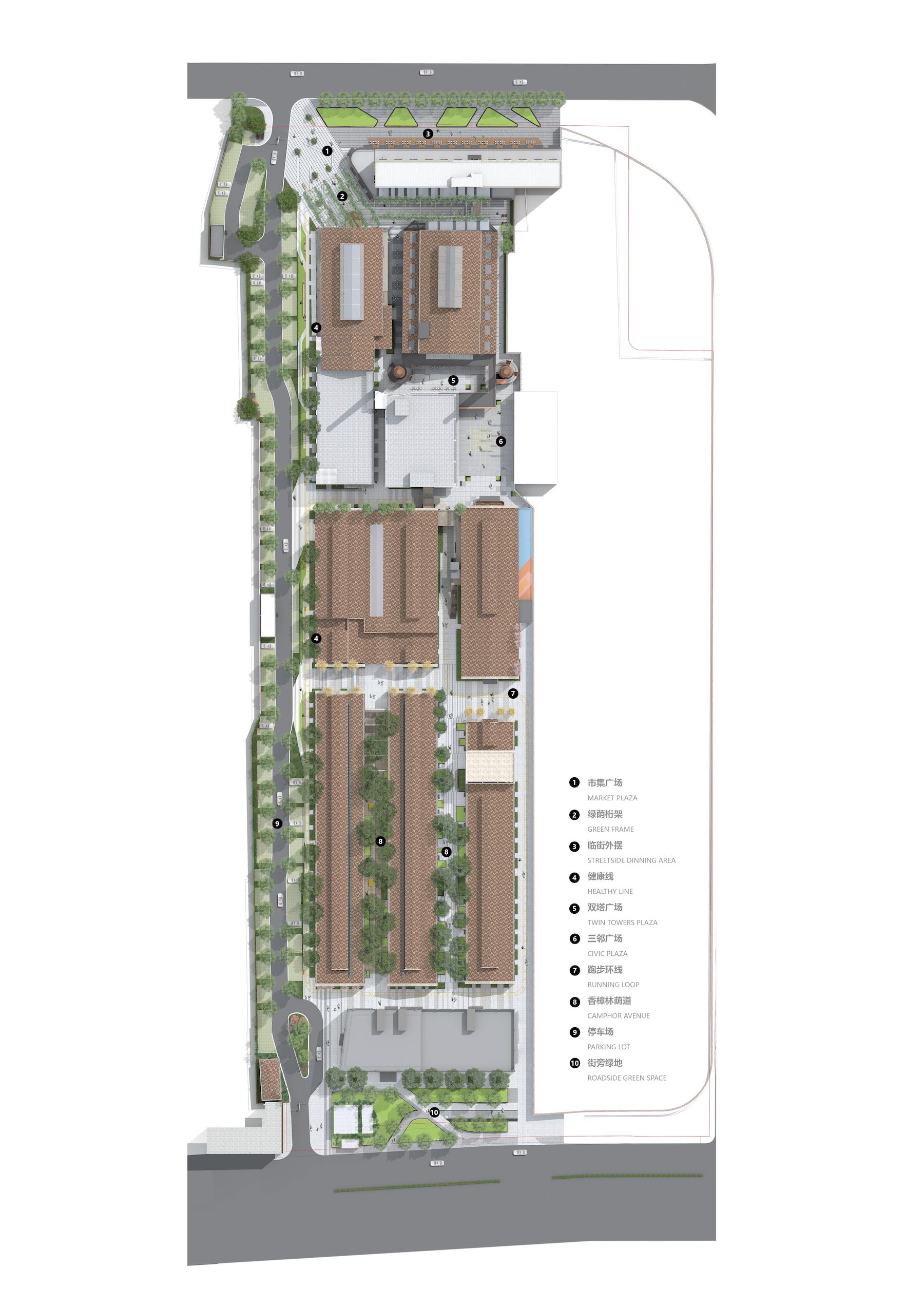
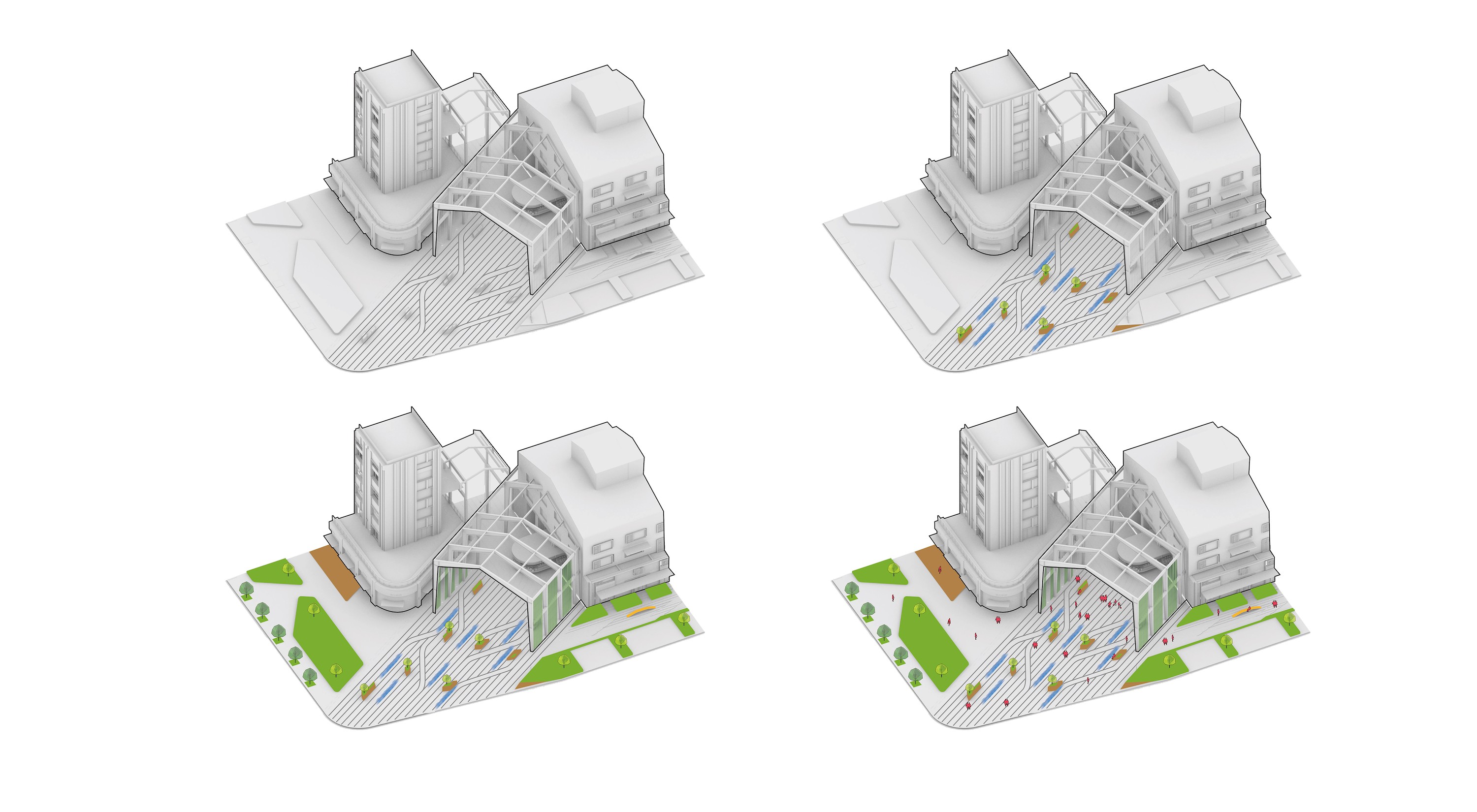
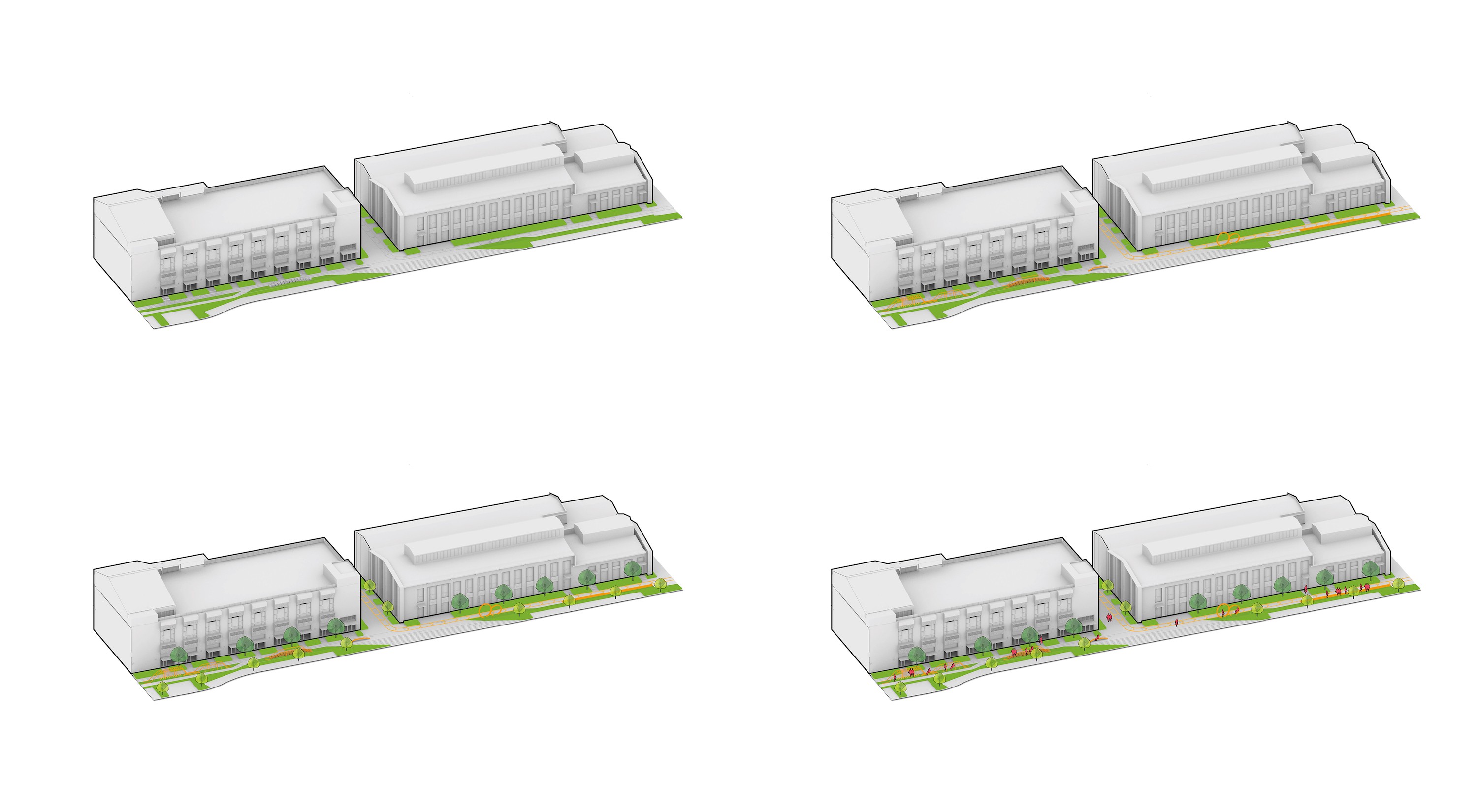
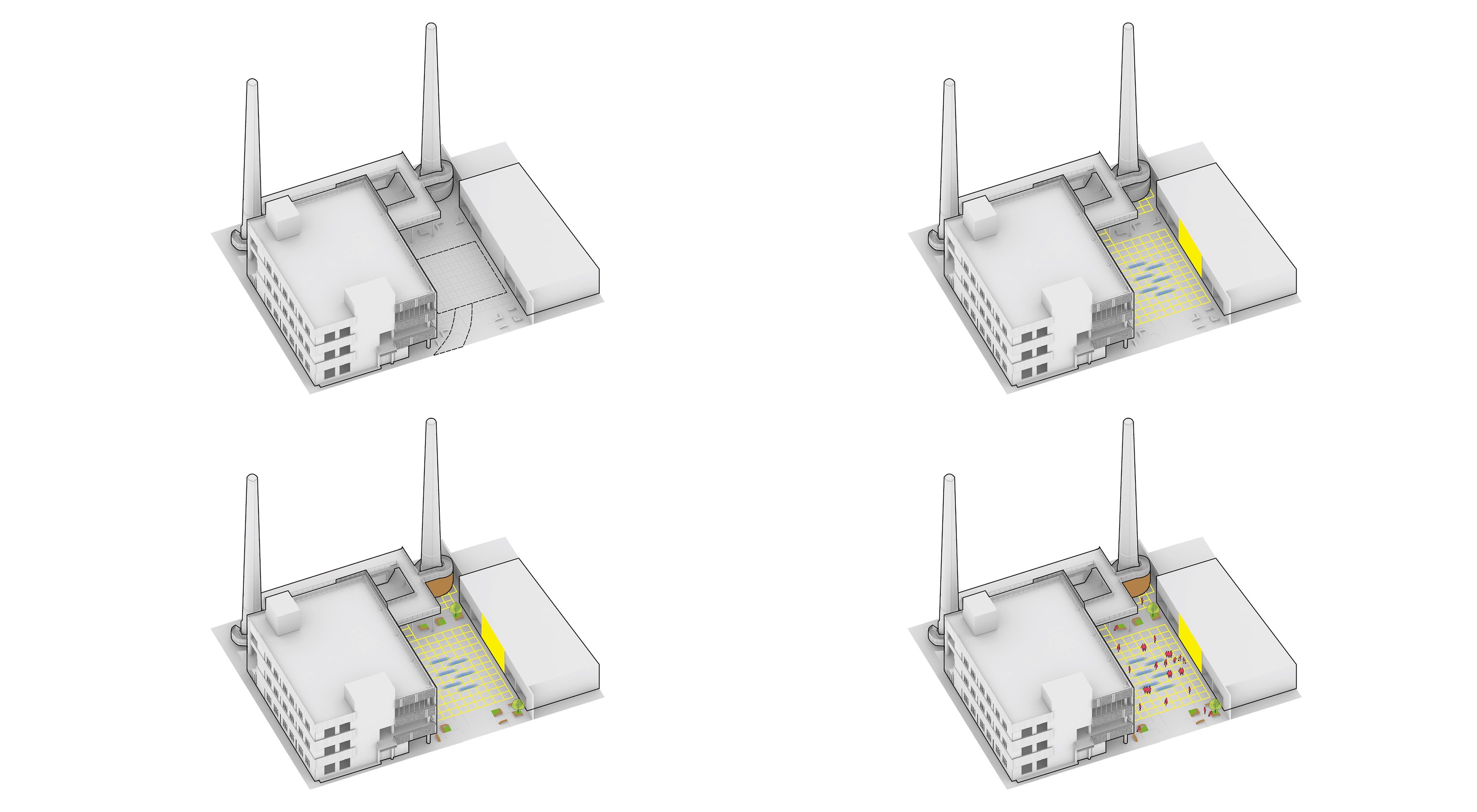
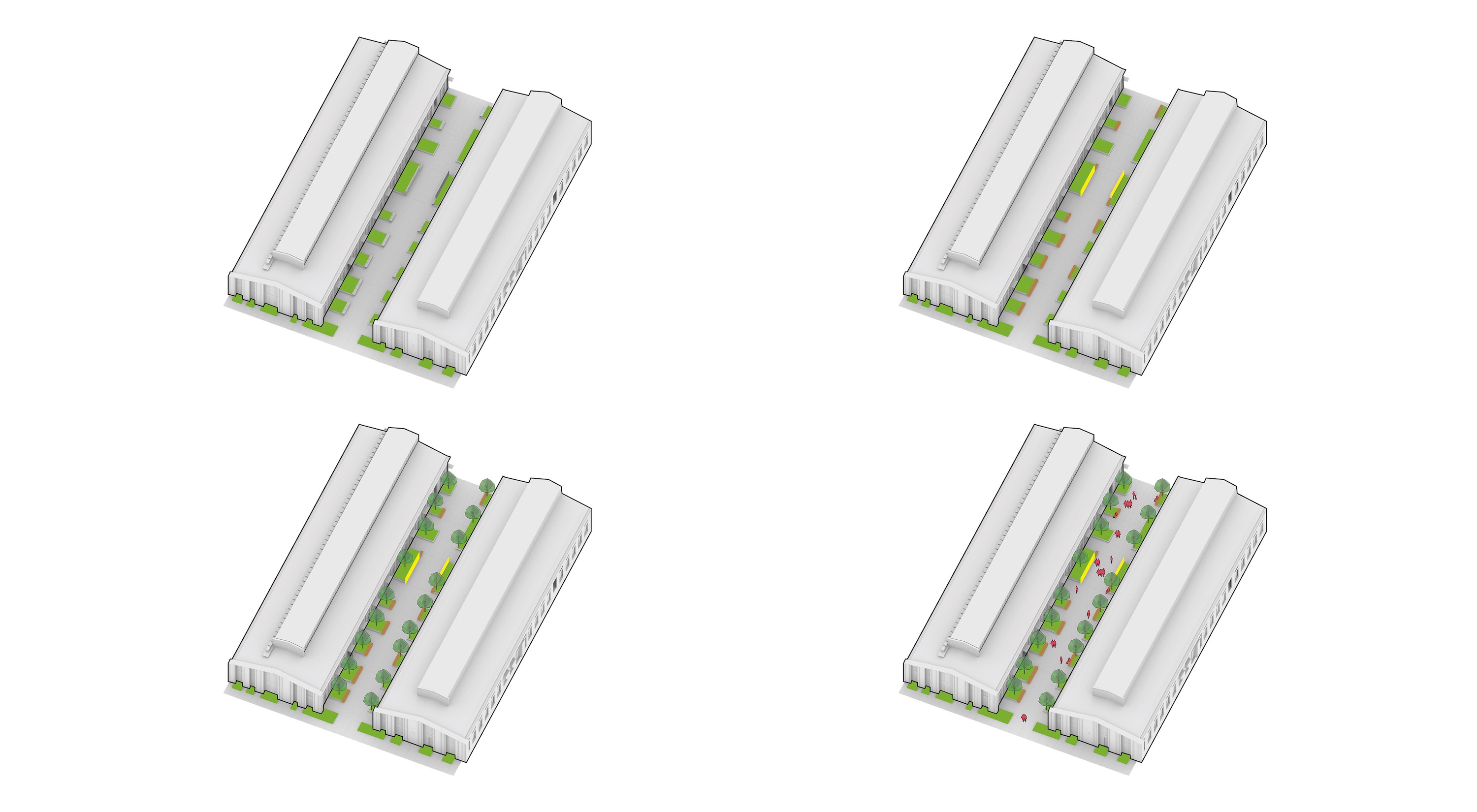
三邻广场东侧的大烟囱是三邻桥的历史遗存,广场因消防回车场无法种植高大乔木。为了重新激活场地,我们在广场铺装内嵌入了网格状互动式数控灯带和喷雾装置,广场南侧的围墙则设计了一个作为露天电影的屏幕,吸引周边的市民驻足游玩。在这里,三个社区的居民会在同样的城市客厅中进行互动对话。
The large chimney is the historical remains of the Bridgelife, which is on the east side of Civic Plaza. The Civic Plaza cannot be planted with tall trees due to fire protection. In order to reactivate the Civic Plaza, we will embed a grid-like interactive digital light and spray device under pavement. There will also have an open cinema wall on the south side of the Civic Plaza, attracting the surrounding citizens to stop and play. In this urban living room, residents of the three communities will have fun and communicate with each other.
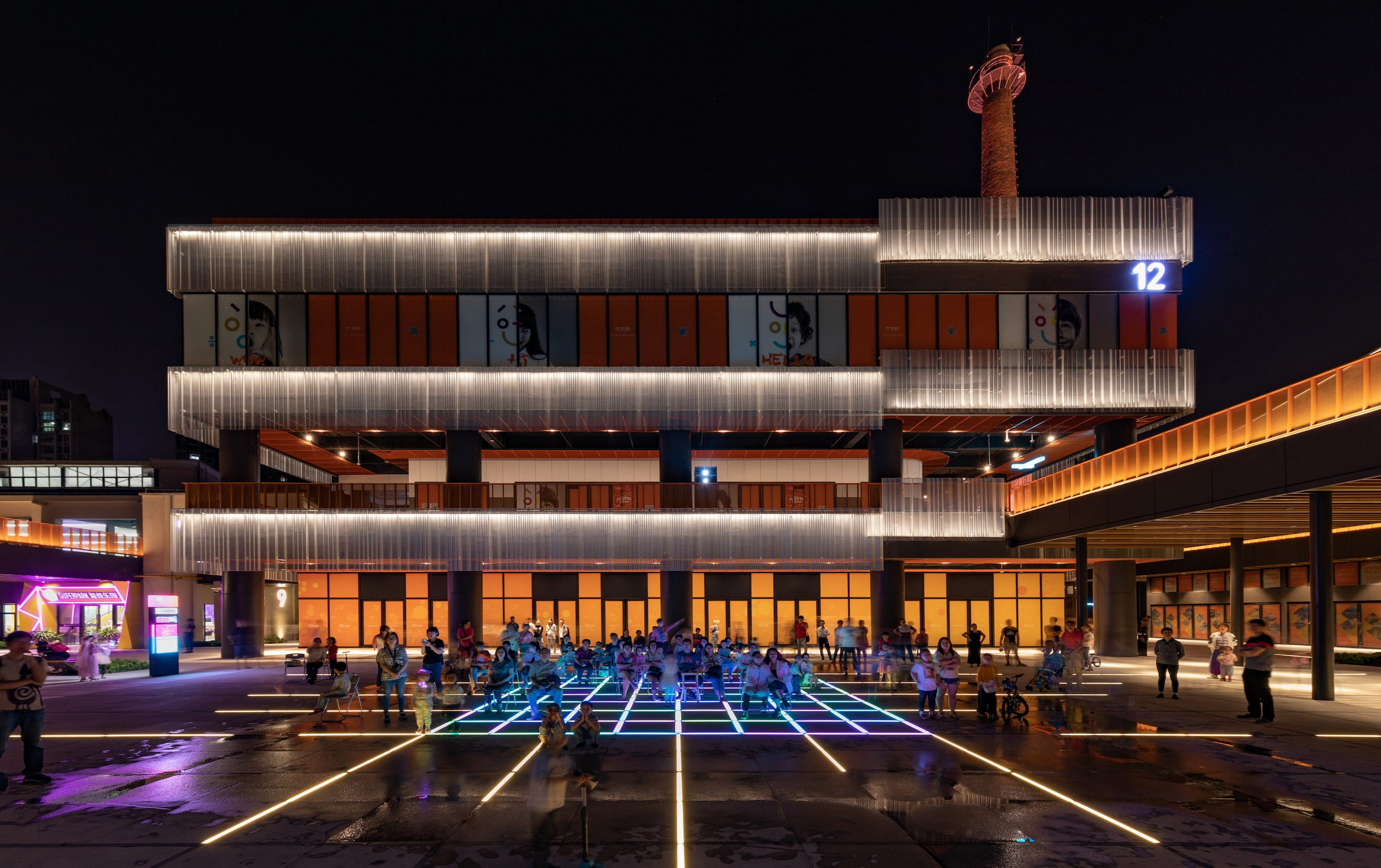
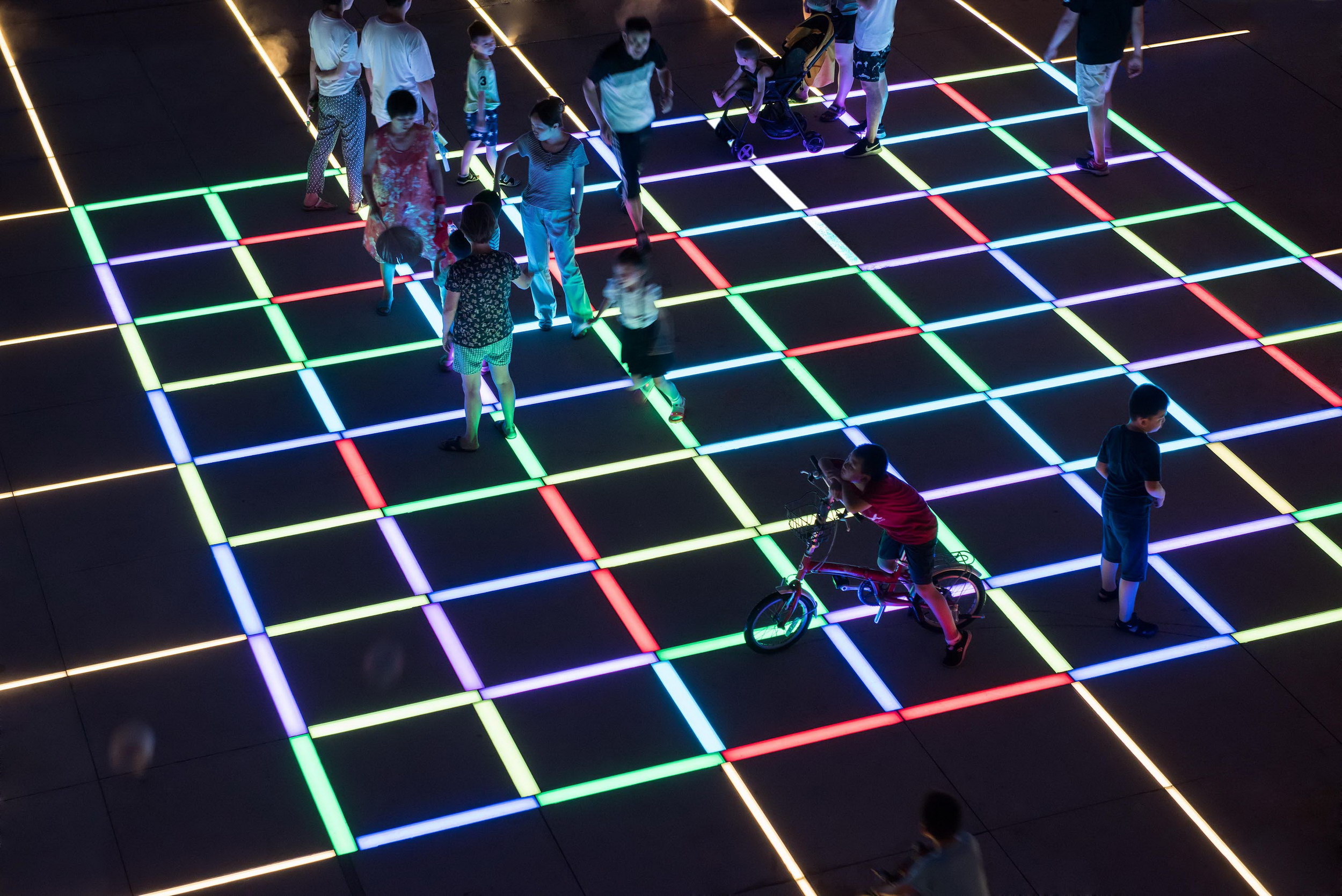
健康线是一条在店铺以及停车场之间的狭长景观带。我们不但最大化的保留了现场的香樟林,也将一系列的亲子活动设施包括高低杠,健康环、秋千道,弹跳网等藏于香樟林下。而一条环形夜跑道将不同的景观区块串联起来,将健康线的影响力放样到整个三邻桥社区。
The Healthy Line is a narrow walkway between the store and the parking lot. We will not only maximize the preservation of the camphor trees but also set a series of parent-child activities including uneven bars, health rings, swings, bouncing nets and so on. Those amenities will hide under the camphor forest. A circular night runway will connect different landscape blocks in series. The influence of the Healthy Line will expend to the entire Bridgelife community.
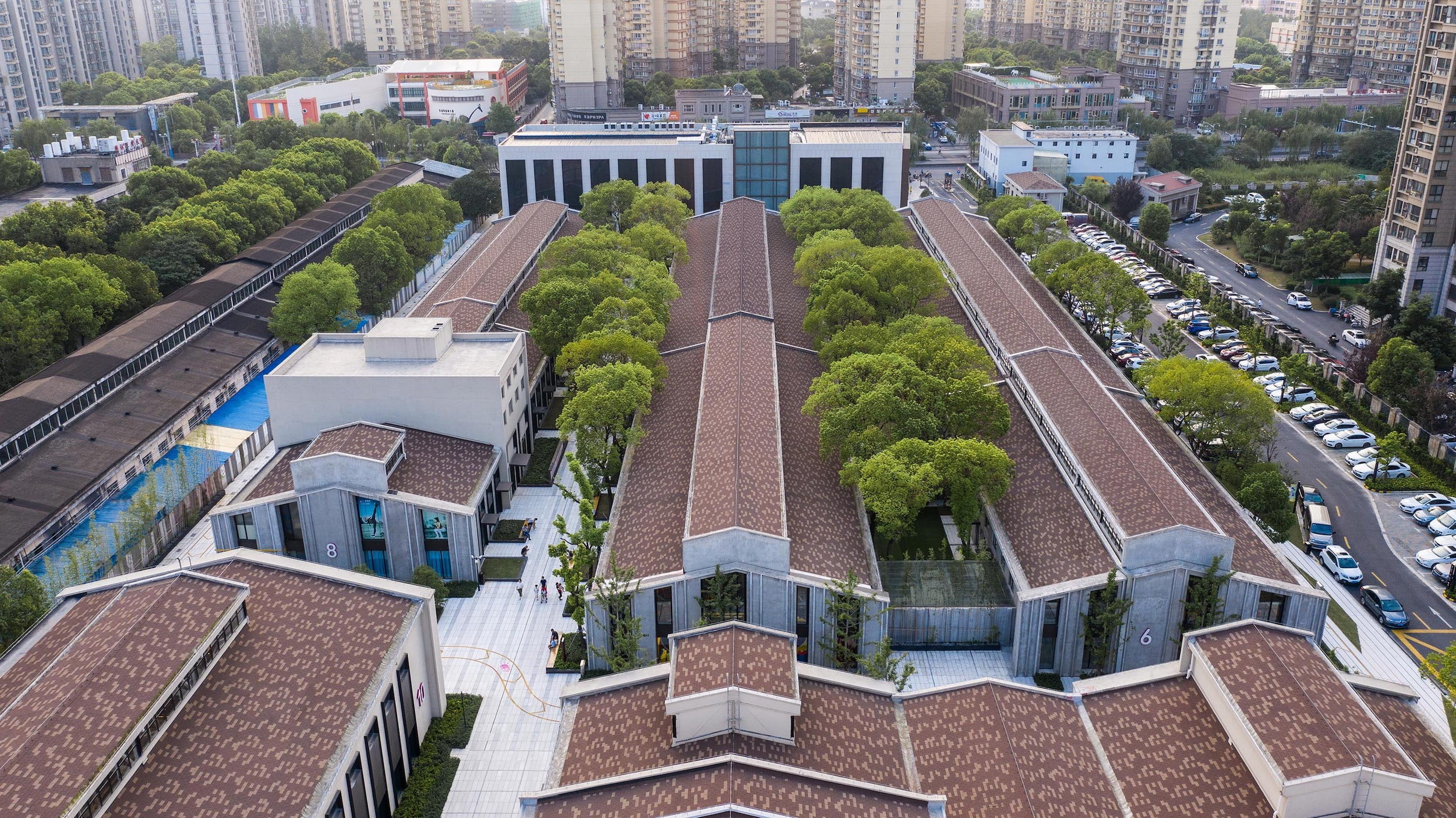
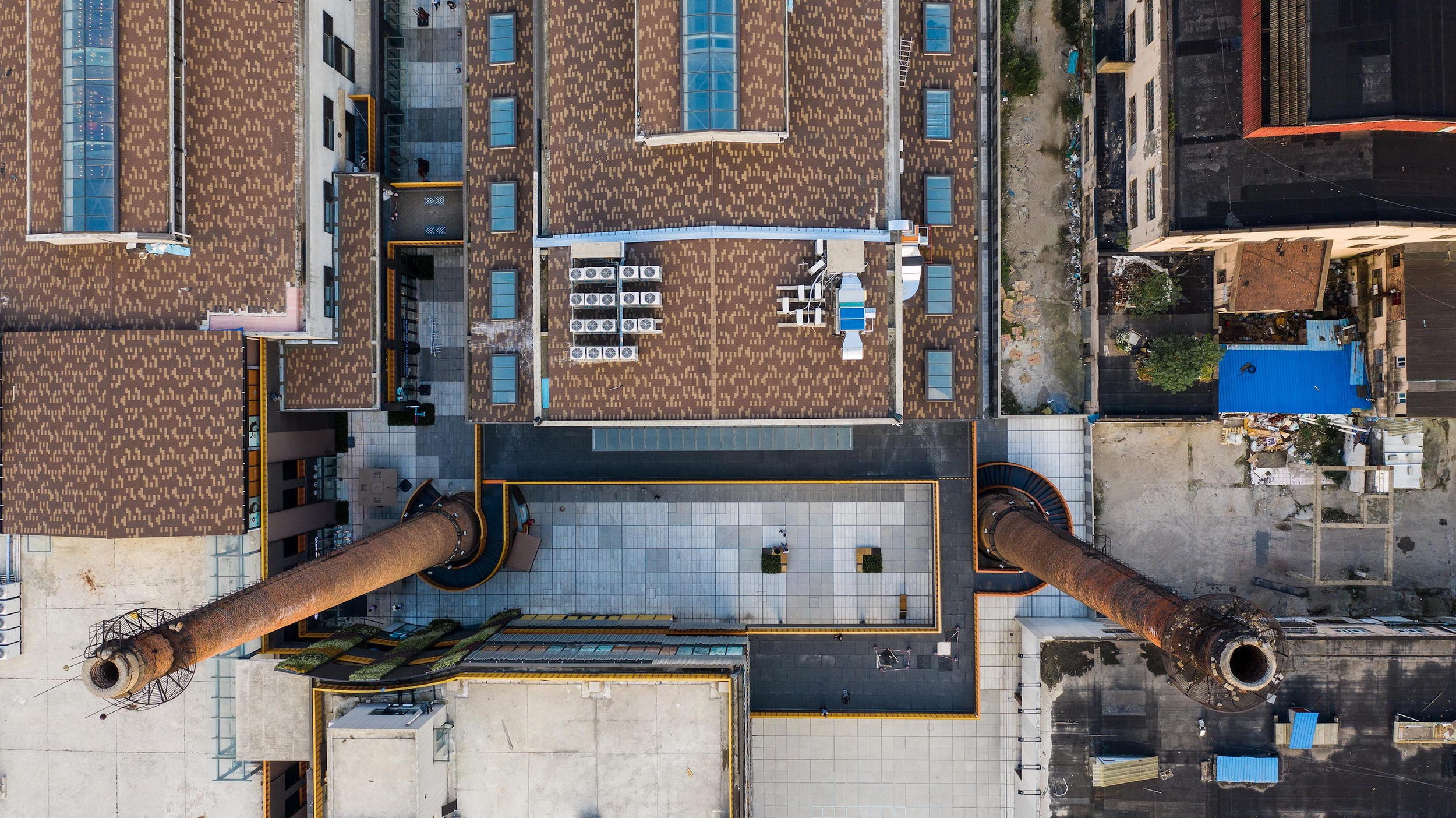
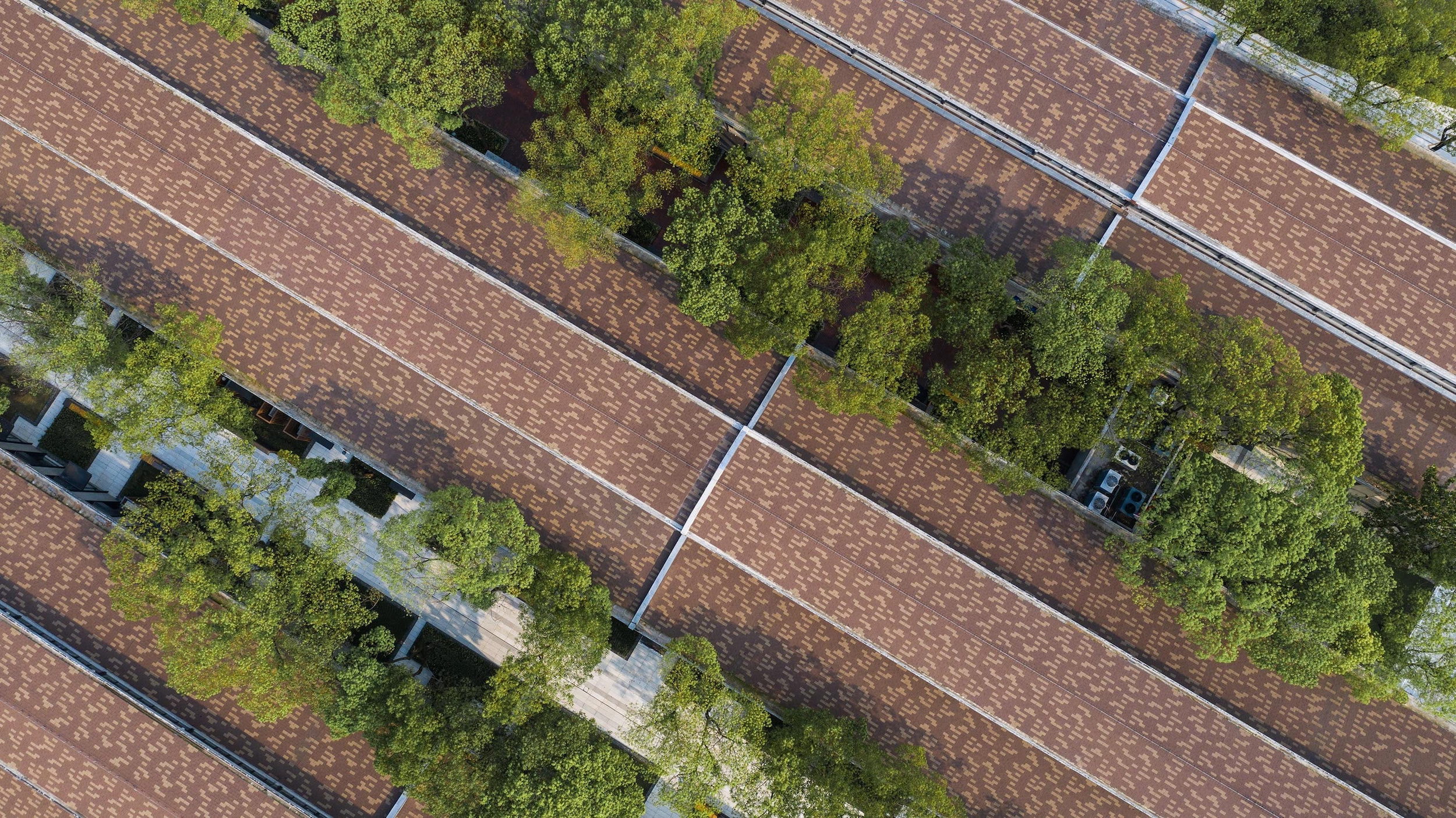
香樟林荫道大量保留了原有的香樟树。建筑在这里的布局都重新根据老树的落位进行了调整。成列的香樟树下设置了一系列座椅,户外信息板以及一系列的休憩空间并串联一个林荫下的线性城市客厅。
Camphor Avenue is formed by keeping the original camphor trees. The layout of the buildings will be designed based on these trees. Under the trees, there are a series of benches, information baord and rest spaces, forming the linear city parlor.

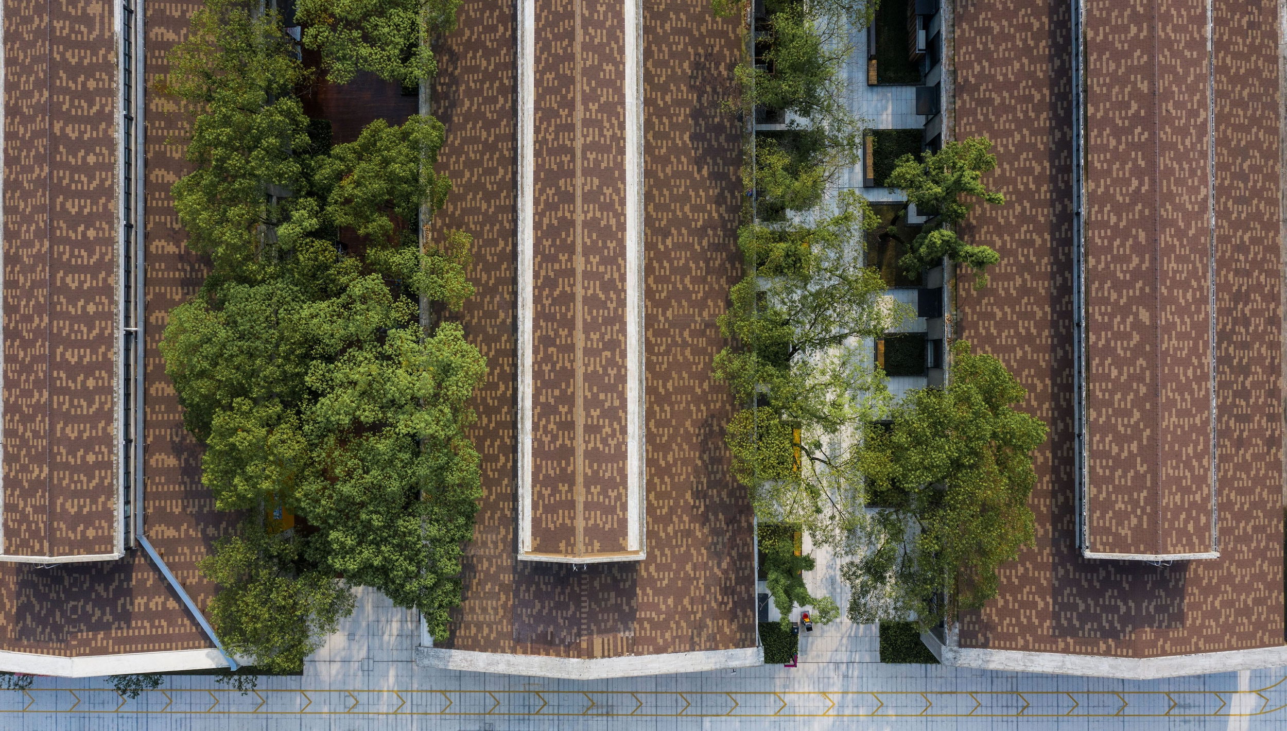
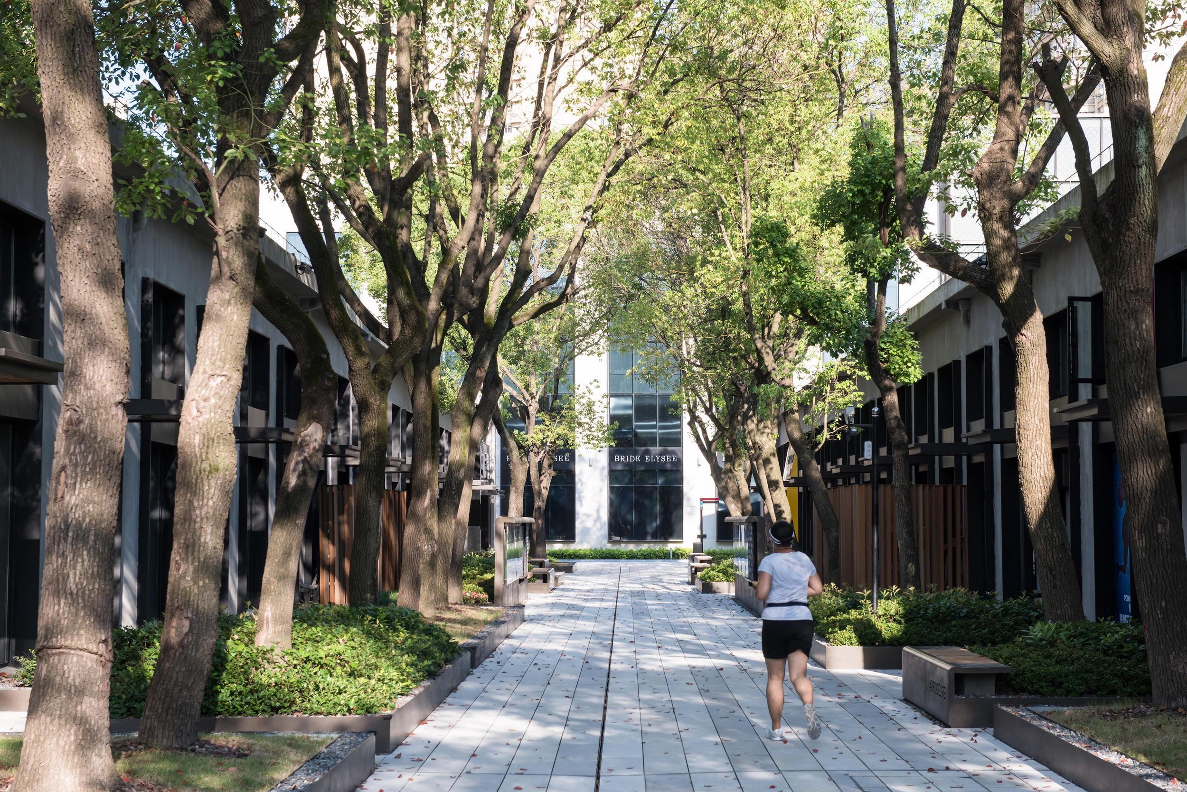
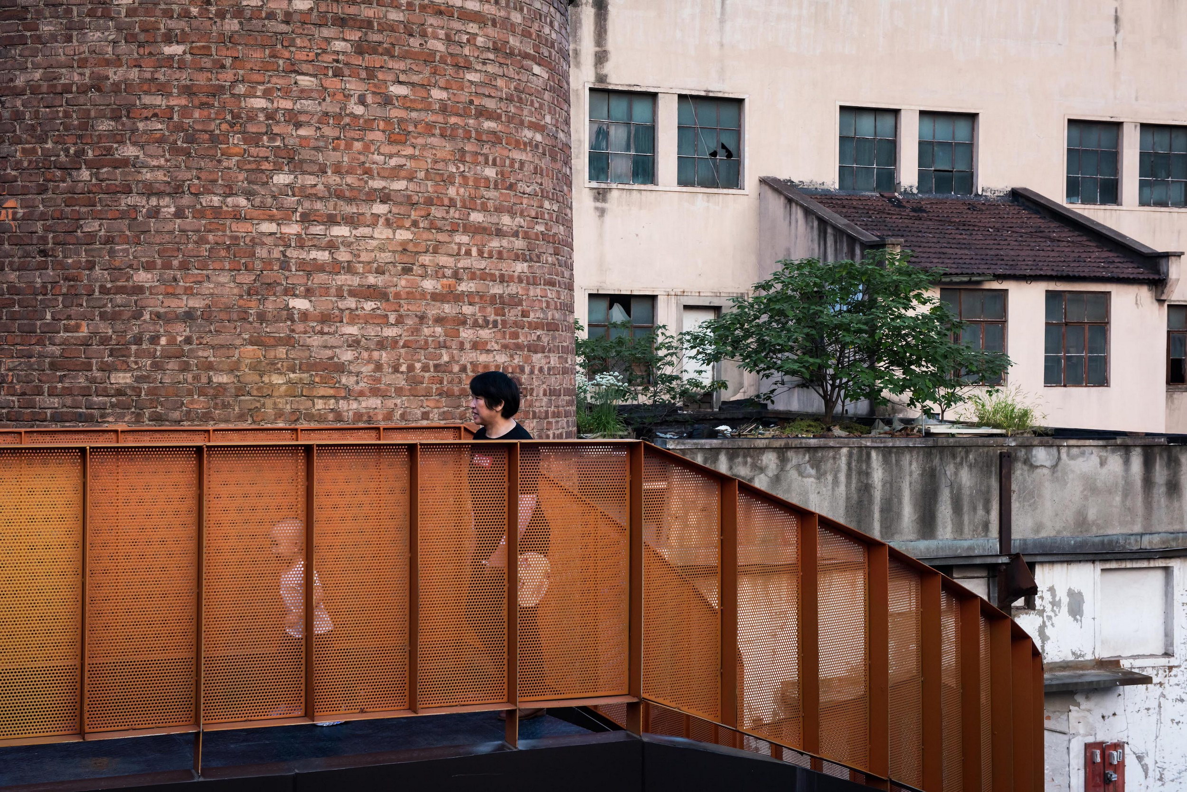
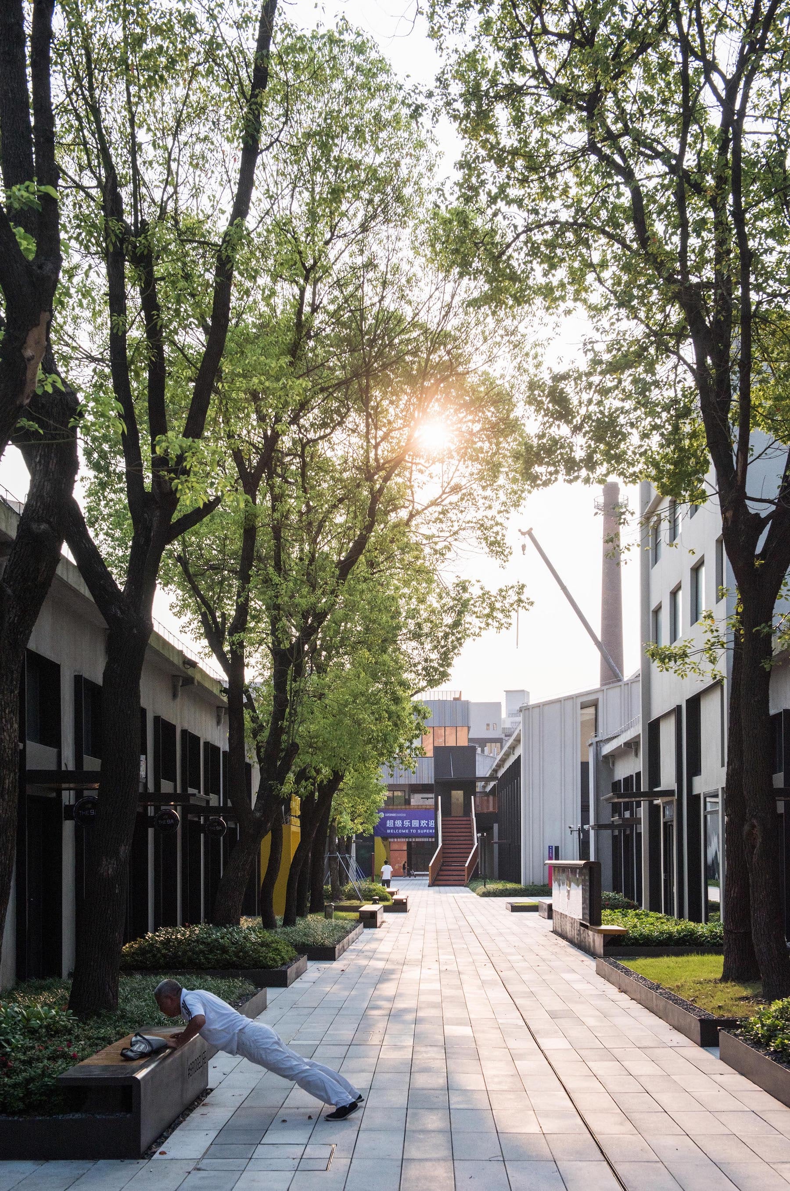
市集广场保留了原有厂房的城市记忆。巨大的工业骨架形成了爬满绿植的城市桁架。夜晚的桁架下的追光也会和线性广场配合形成围合的社区舞台。
The Market Plaza retains the city memory of the original factory. The huge industrial frame will be covered with green plants. The chasing light under the truss at night will also form a closed community stage with the linear Market Plaza.
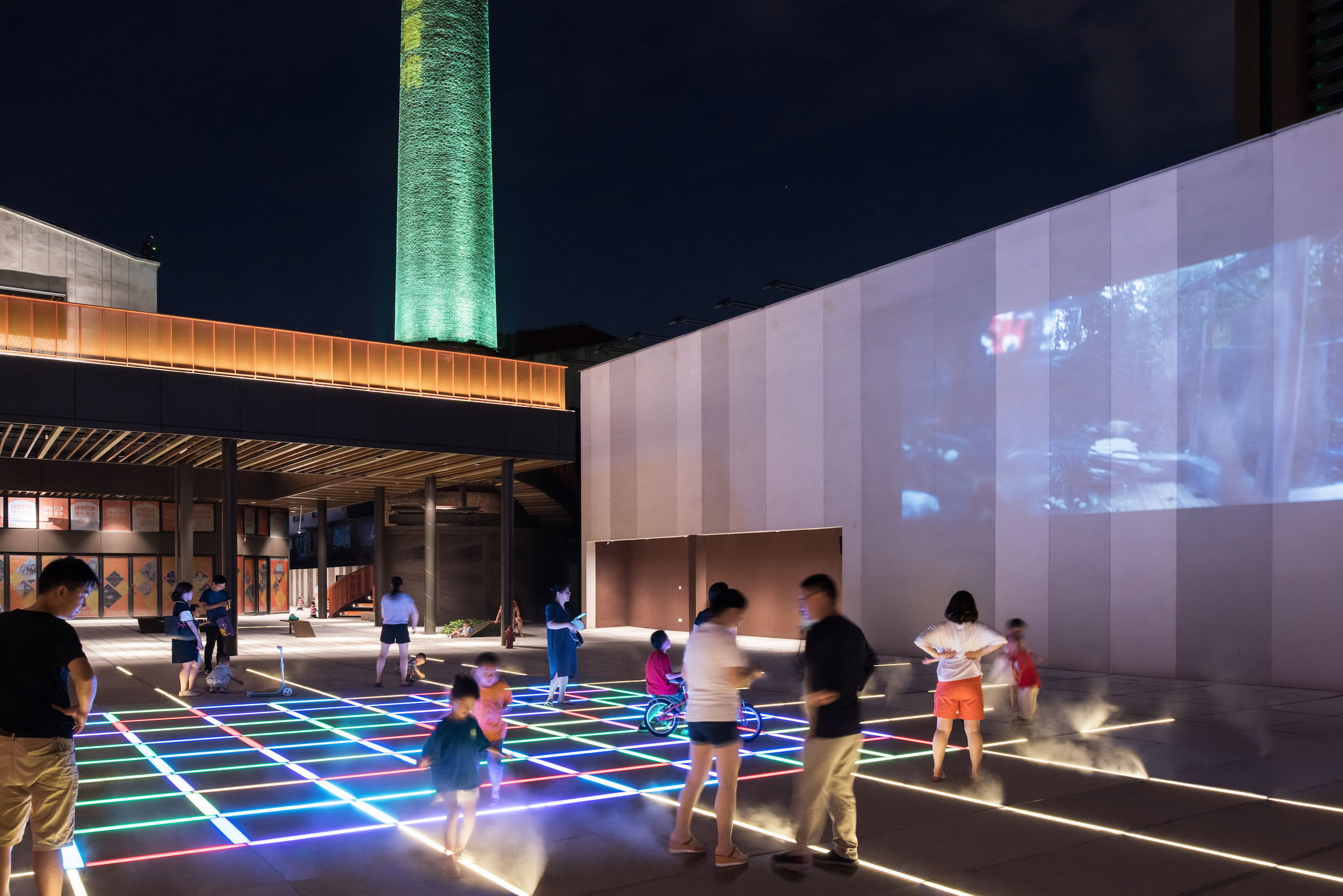
项目名称:三邻桥社区公园
地理位置:上海市宝山区
面积:25000平米
设计周期:2017.07-2018.05
建设周期:2018.05-2019.06
景观设计:Lab D+H
主持设计师:李中伟,林楠
方案设计团队:黄诗琪,樊彧菲,吴静宇,李秀娟
施工图团队:秦超,周建,顾双双
业主:启客商务咨询(上海)有限公司
启客负责团队:张靖,金子真也,黄俊鑫
建筑设计:上海万谷建筑设计有限公司
照明设计:上海倘思照明设计有限公司
实景照片版权:鲁冰
Project Name:Bridgelife Neighborhood Park
Location: Shanghai Baoshan District
Area: 25000 m2
Design time: 2017.07-2018.05
Construction time: 2018.05-2019.06
Landscape Design: Lab D+H
Design Team: Zhongwei Li, Nan Lin, Shiqi Huang, Yufei Fan, Jingyu Wu, Xiujuan Li, Chao Qin, Jian Zhou, Shuangshuang Gu
Client: Kicers Group
Kicers Team: Paul Zhang, Shinya Kaneko,Junxin Huang
Architects:k-m-studio
Lighting Consultant:Tungsten Studio
Photo credit: Bing Lu