
重要的不是
我拥有自然
而是
我与它一同生活
…
“ 一个重要的开放空间所传递的设计温度对于城市空间的影响是正向的,在连接社区生活的同时,也有助于传递企业品牌对于公众生活的正向价值。”
——设计师寄语
01 background ✦
✦✦ 项目背景
美的置业顺德展厅公园位于广州地铁7号线南延线的终点站——美的大道地铁站,该站点是大湾区轨道交通中的重要节点,与之相邻的美的站则是全国首个以企业命名的地铁站点,显示了美的集团及其相关企业对这片土地的卓越贡献与深远影响。
Shunde Showroom Park of Midea Real Estate is located at the terminal station of Guangzhou Metro Line 7 (Southern Extension Line), Midea Avenue Metro Station, which is an important hub in trail traffic of the Greater Bay Area. The adjacent Midea Station is the first Chinese metro station named after an enterprise, symbolizing prominent contributions made by and in-depth significance of Midea Group and other businesses locally.
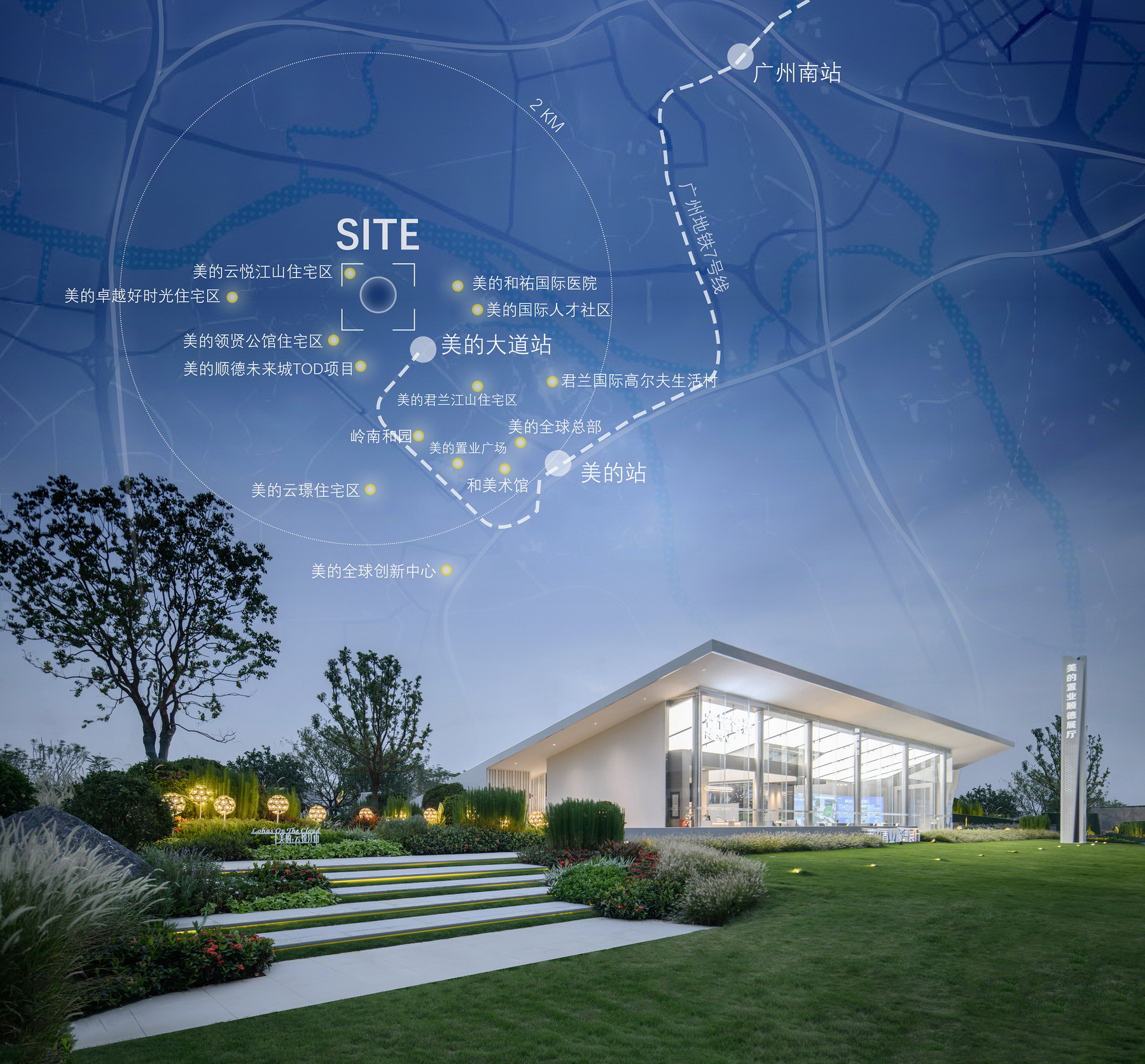
美的置业展厅及其附属的公园作为城市公共空间的重要一环,是美的置业对外展示企业品牌的重要窗口之一,这个窗口一方面展示着美的置业多业态的经营实力以及智能化的核心产品内核,另一方面作为公共开放公园回馈城市,为城市居民提供了高质量的城市开放空间。
As an important part of urban public space, Midea Real Estate Showroom and the park also serves as a good window to highlight its branding, which not only showcases its powerful and diversified businesses and intelligent core products but also serves the city as a public park to provide citizens with an excellent urban open space.
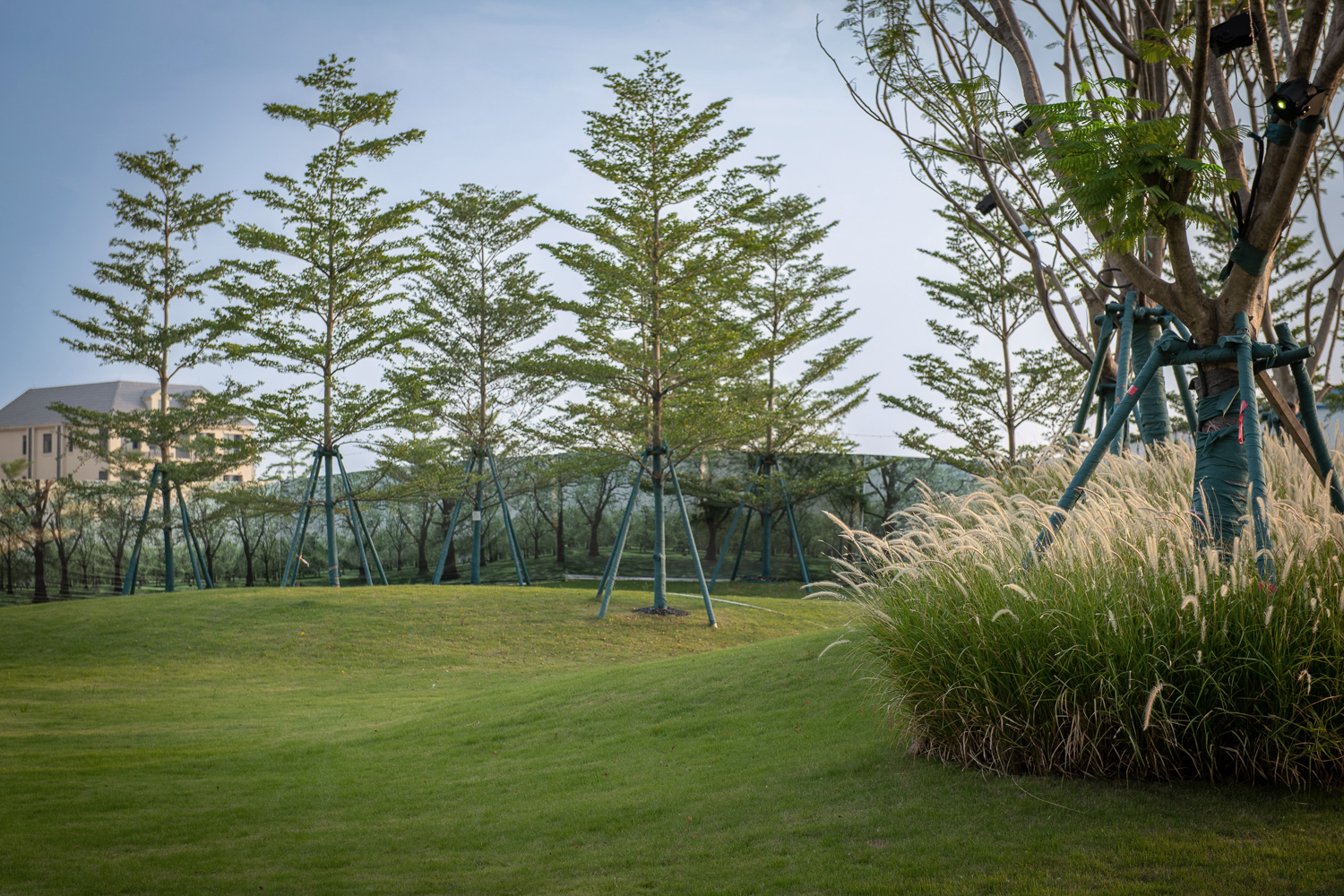
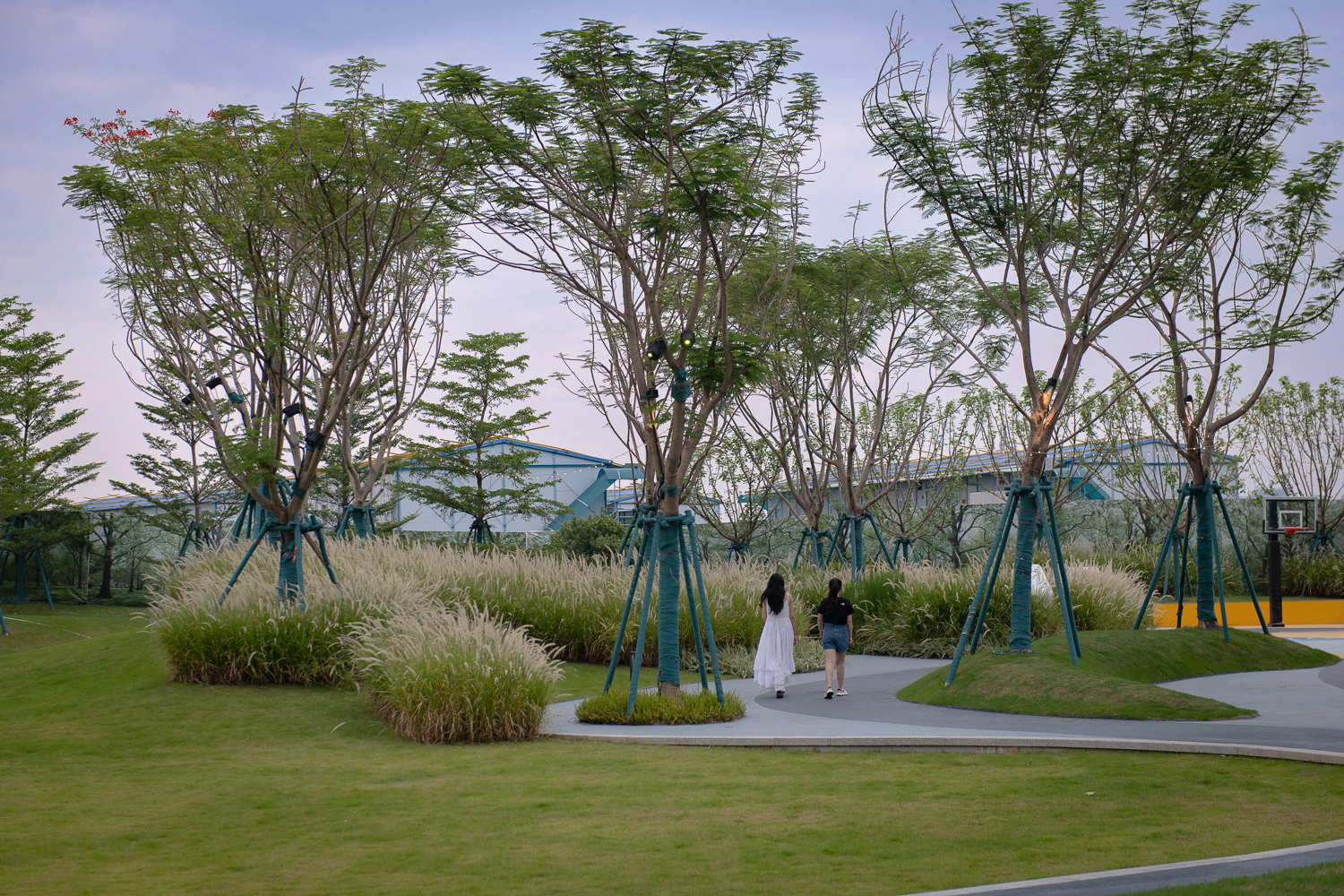

02 concept ✦
✦✦ 设计概念
设计以 “融和人居,至美未来” 为理念,旨在为城市营造一个活力开放的社交引力场,并与周边城市空间节点形成共鸣。
Centered on “harmonious living, beautiful future”, the design aims to create a dynamic and open space for social interaction and create resonance with key spaces of surrounding cities.

企业品牌展厅与公园空间的结合,将美的置业维G健康社区价值设计体系融入空间设计,助力企业品牌的传播。
Meanwhile, by integrating the enterprise brand showroom and the park space, the space embraces the value design system of Vitamin Green communities of Midea Real Estate, promoting brand values.
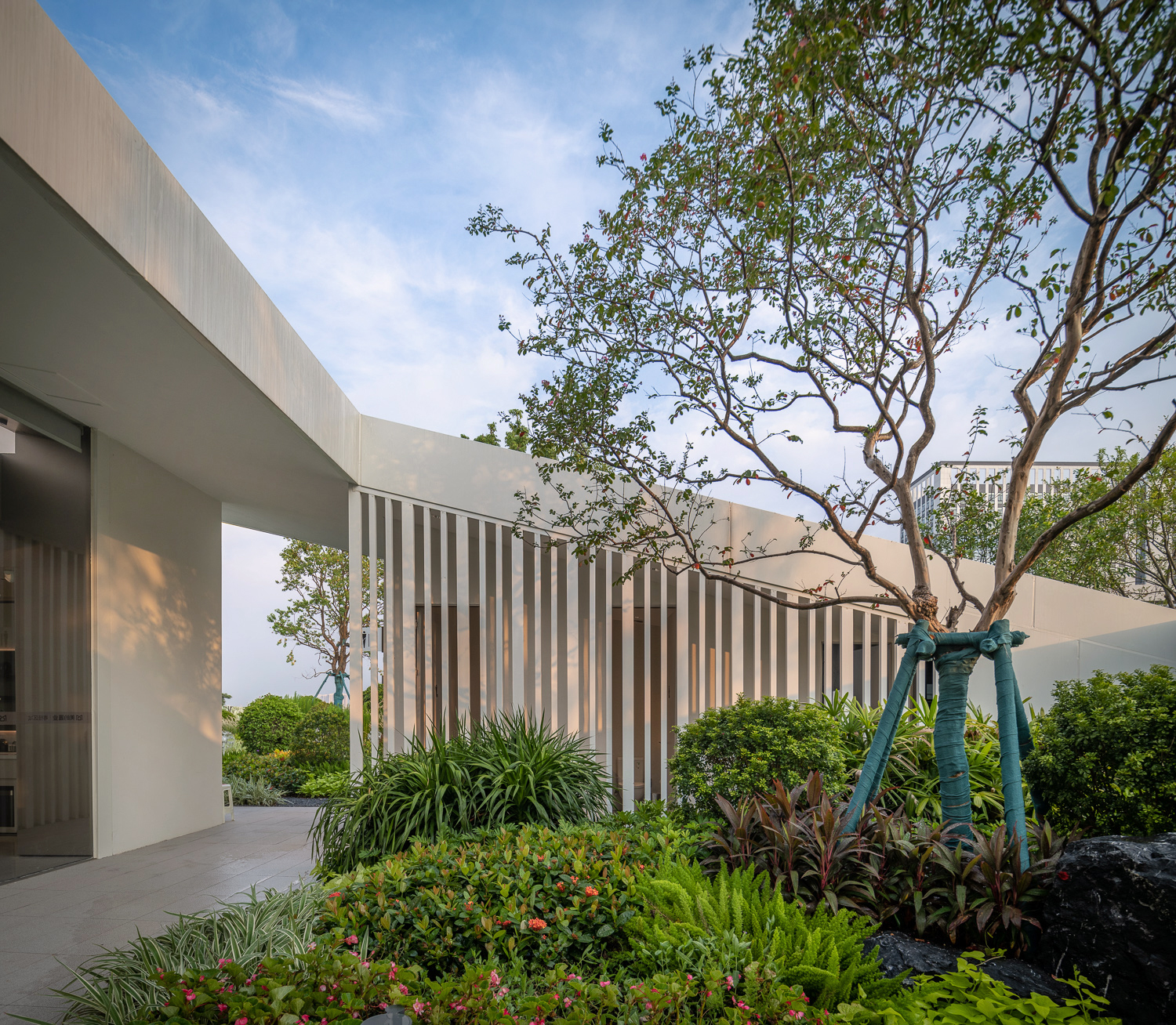
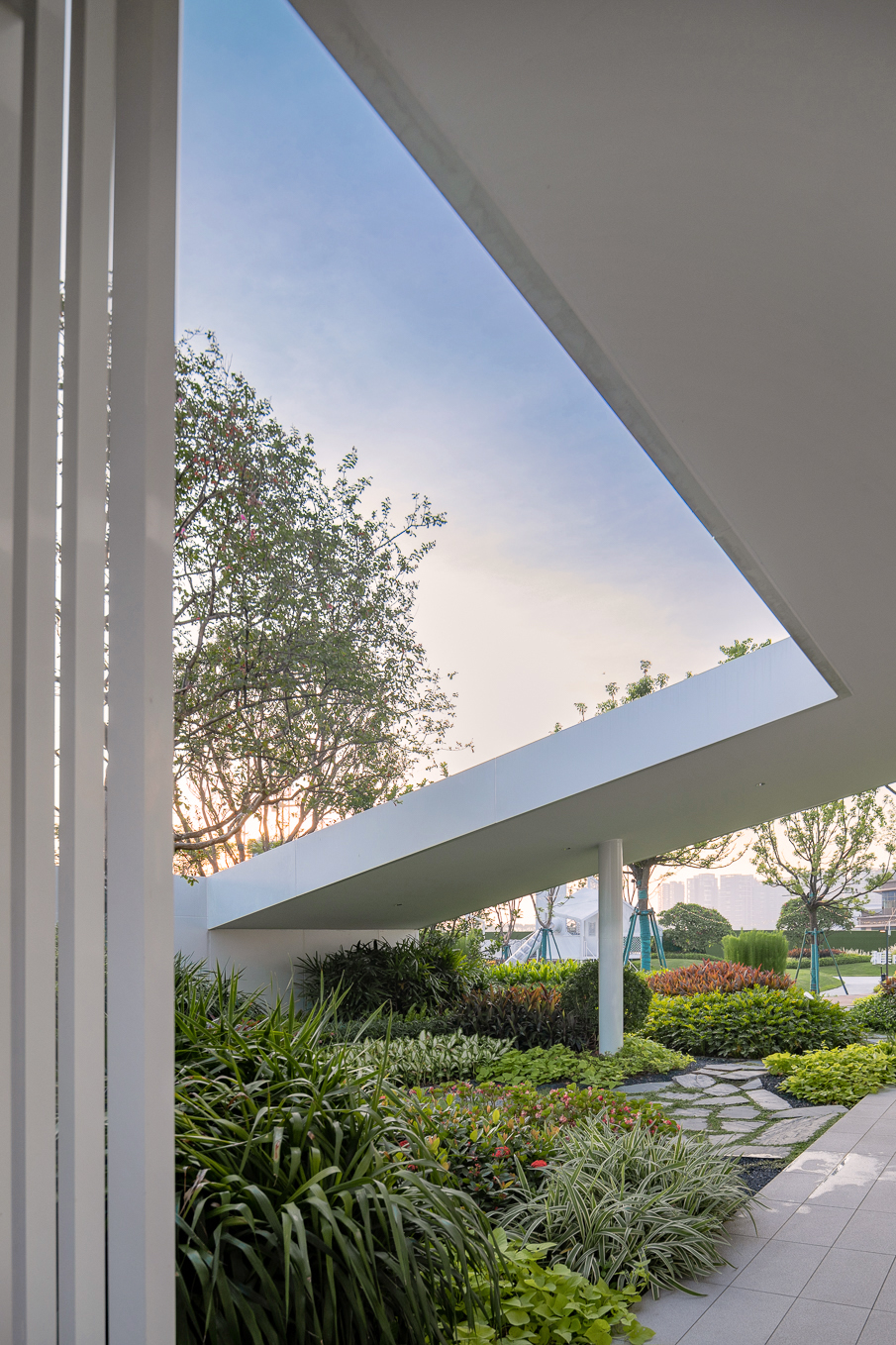
基于美的置业维G健康社区设计体系“ 无界共生、多维感知、积极参与 ” 的基本理念,打造花园展厅、解码营地、轻氧健身、林下空间等多种社区生活场景,强化场地亲自然的特性,营造出花园式的公共空间氛围,为周边居民提供舒适而具有吸引力的城市开放空间。
The park integrates Vitamin Green design concepts such as “boundaryless space, multi-dimensional perception and active participation” and creates different life scenes such as the garden showroom, exploration camp, light oxygen fitness and forest space to create a garden-style public space vibe and provide surrounding residents with comfortable and attractive urban open space.
▽平面图演变
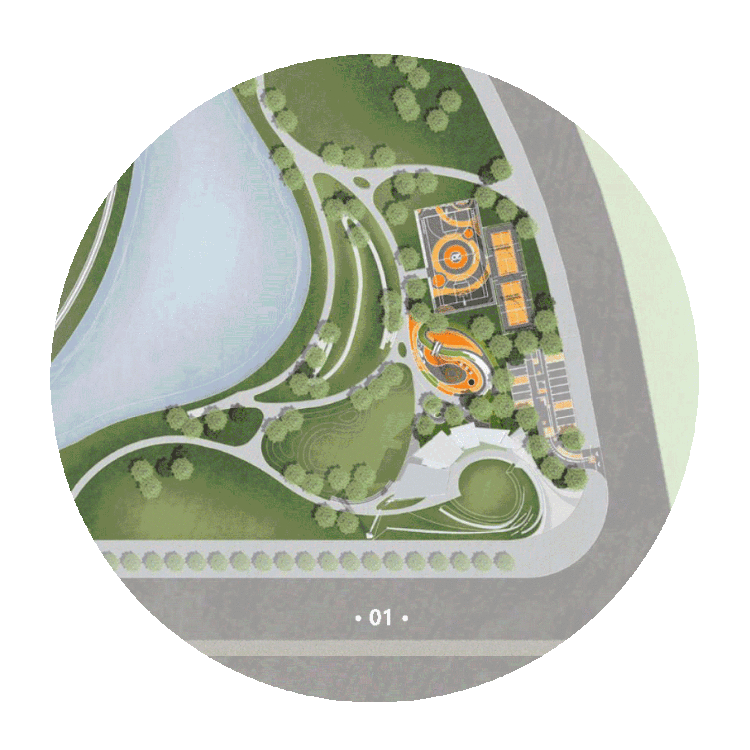
03 park ✦
✦✦ 公园的清晨
清晨的第一缕阳光,唤醒公园里的勃勃生机。佳木成林,繁花似锦,绿草如茵,目之所及皆是自然与诗意。对于周边社区居民而言,晨曦下的公园是开启美好一天的绝佳场所。
Shunde The first ray of sunlight shines into and livens up the park, with a carpet of colorful flowers, verdant tress, and green grasses around. Such nice views are just within your reach. Walking at this park in the morning can just be an ideal way to start the day for residents living nearby.
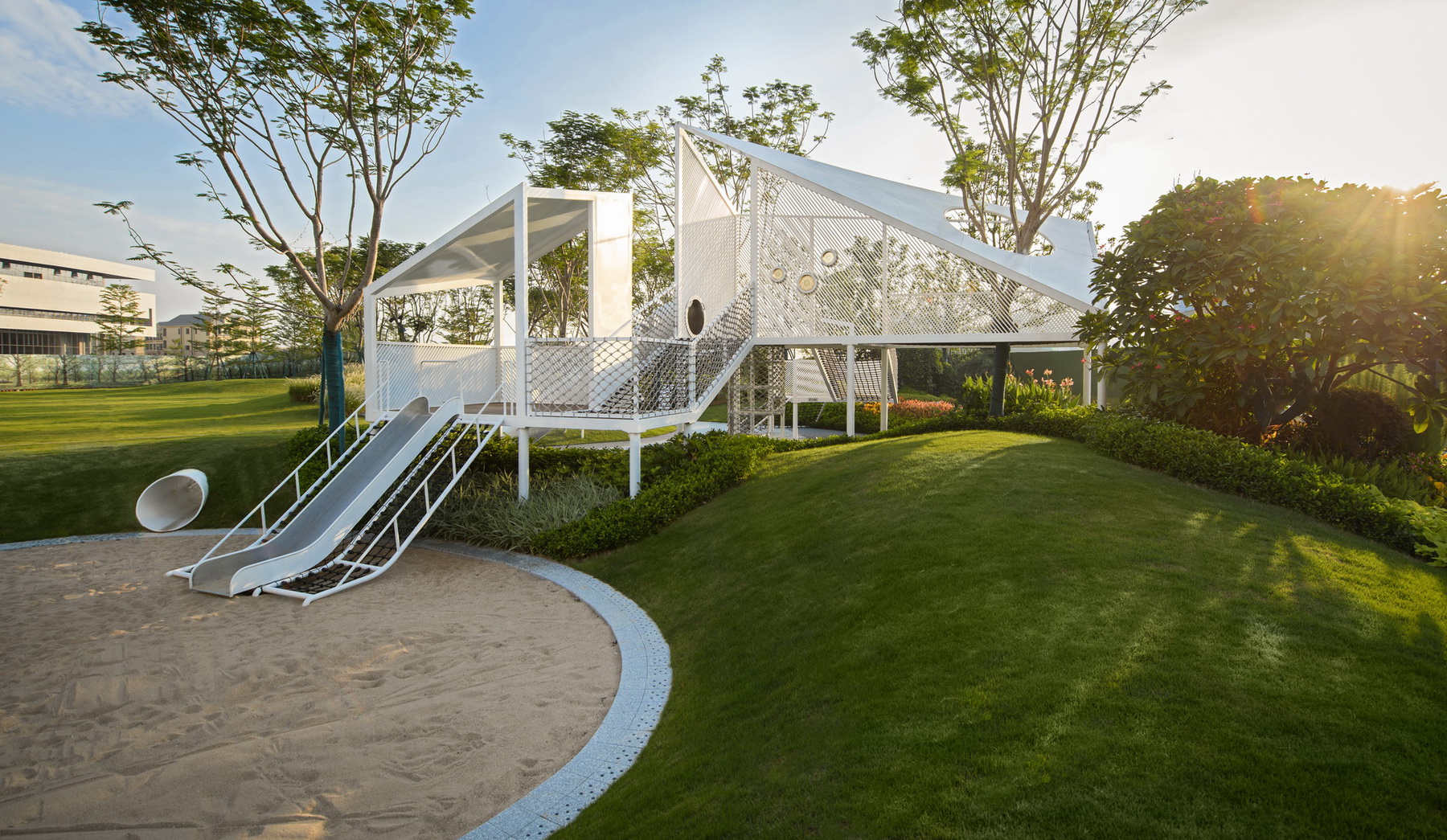
建筑物、构筑物的质感采用轻盈的白色,搭配落地玻璃幕墙,使展厅室内空间与公共花园融为一体。
The architecture and buildings are in light white, and with the floor-to-ceiling glass curtain wall, the indoor showroom and the public garden outdoors seem to come together as an integrated whole.

绿色为基调的植物空间,在阳光的应映衬下更能凸显每种植栽丰富的质感, 建筑与环境的融合以及植被的妥善运用是整个花园空间设计的基础。
With the sunlight hitting on the green leaves, the green plant space showcase abundant textures of vegetations more vividly. Integration of buildings and environment and appropriate decoration of plants form the foundation of garden space design.
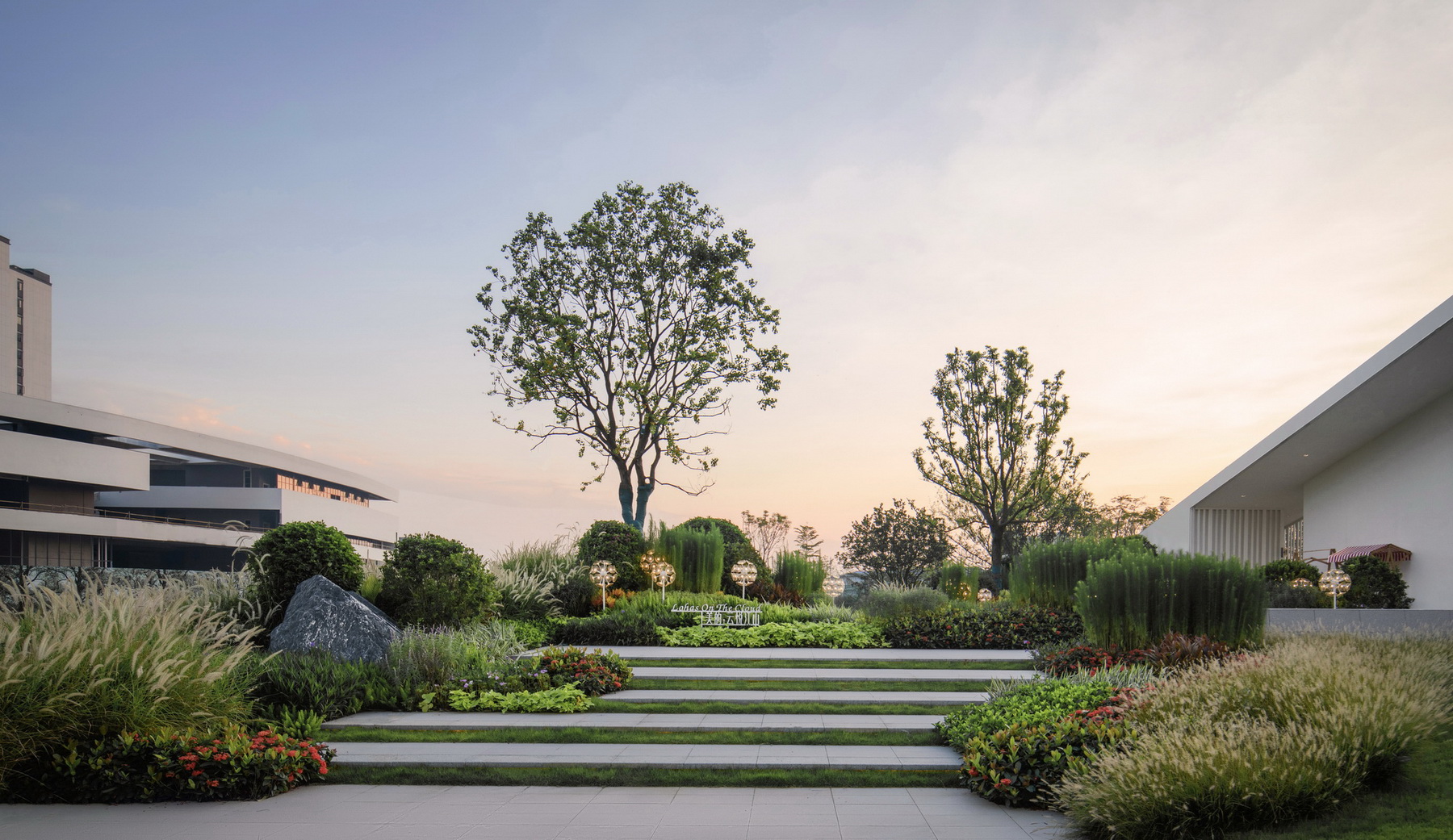
利用阳光为场景设计奠定基调,使建筑物、构筑物、植被、铺地等空间营造元素实现和谐统一,是美的置业维G健康社区设计理念中亲自然的设计要求,也使得空间更贴近公众对自然的渴望。
Sunlight lays the foundation for scene design, uniting and harmonizing spatial elements such as buildings, architecture, vegetation, and floors, highlighting the Vitamin Green concept of Midea Real Estate to get closer to the nature, and satisfying people’s yearning for the nature.

04 countryside ✦
✦✦ 到郊野中去
在钢筋混凝土铸造的城市环境中,野趣是一种精神上的奢侈品。
In an urban environment made of reinforced concrete, going for an outing is really like a luxurious practice.
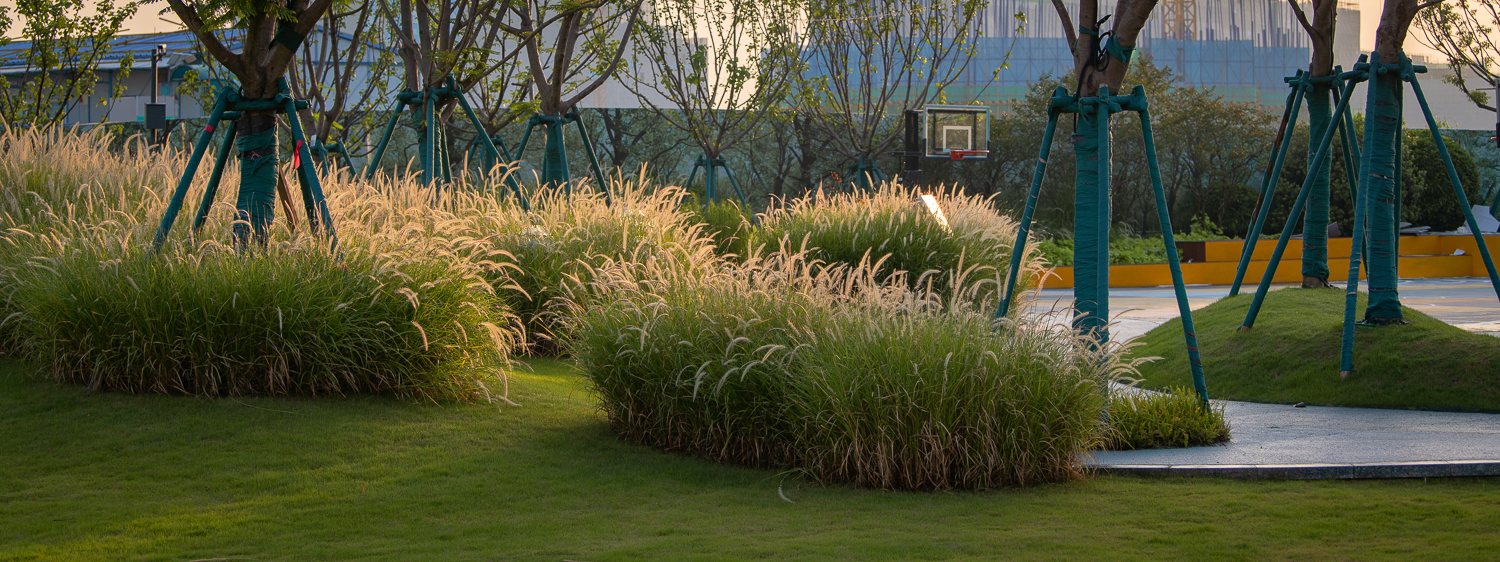
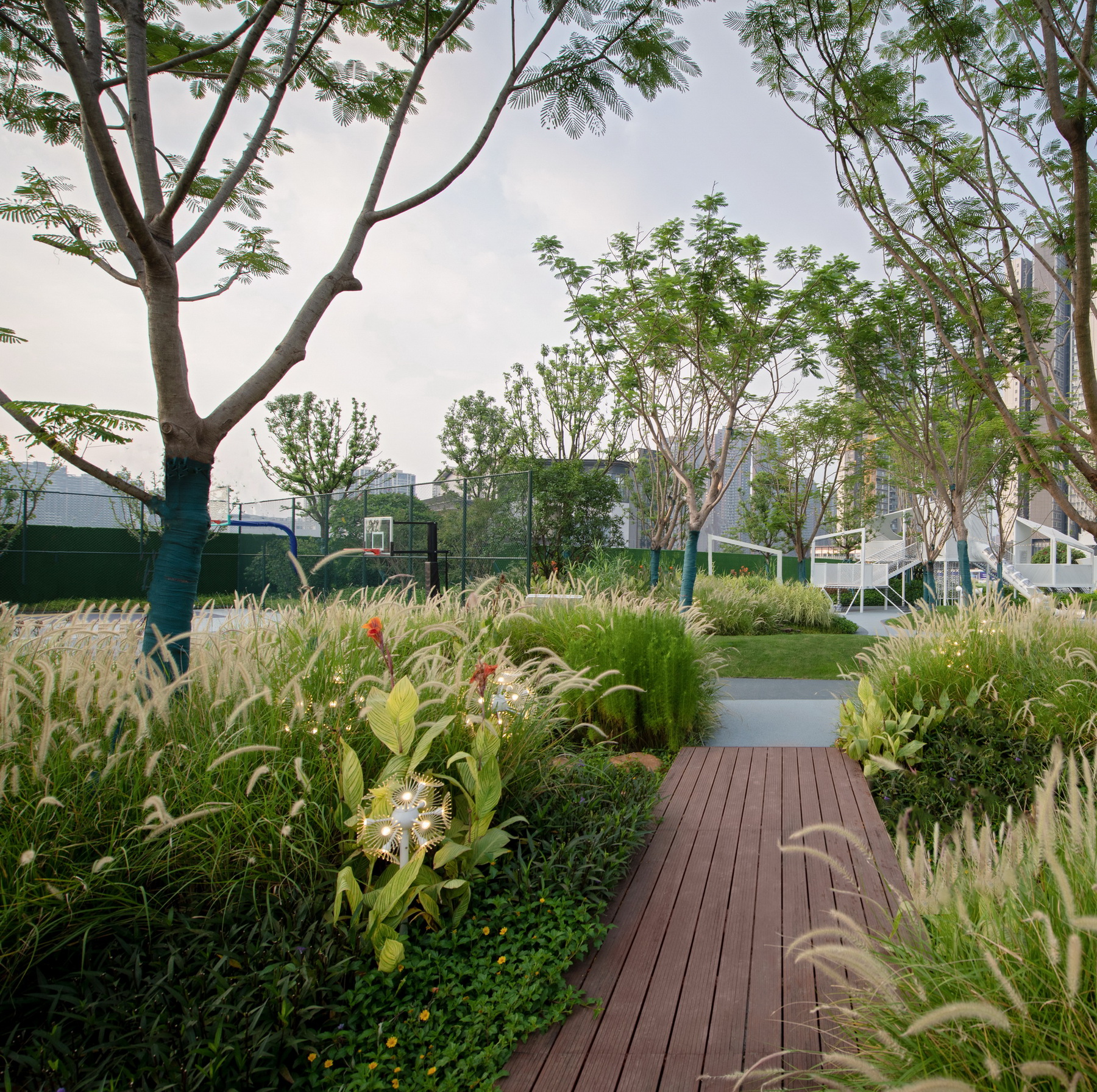
在草坪边缘,我们利用凤凰木片林定义出一片林下空间,林间片植的狼尾草为空间奠定野趣的基调。蜿蜒错落的木质栈道为游客提供路径,形成漂浮于雨水花园之上的轻盈步道。
On the lawn edges, we set a forest space with flame tree woods, and Chinese Pennisetum woods planted in the forest lays a foundation for the outing in the open space. The winding and staggered wooden plank road serves as the walking path for tourists, and with waters running under the wooden plank road, it looks like a pathway above the rain garden.
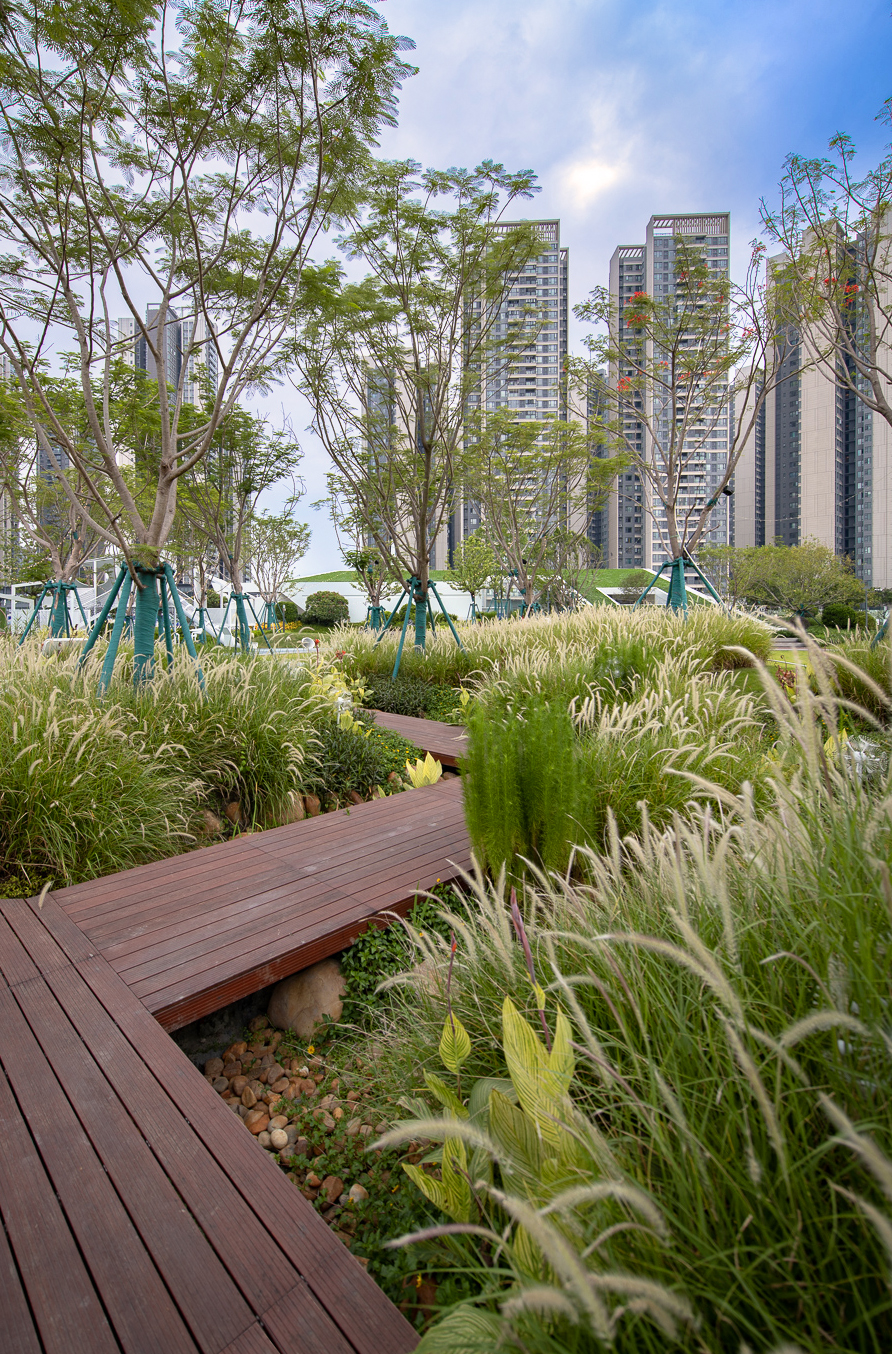

泡泡花园里的微地形草坡高低起伏,与下凹绿地共同营造出收集地表径流,加强雨水渗透的生态型雨水花园。通过设置相应的科普标识牌,让公众在游园的同时,可以了解更多关于生态环境的趣味知识。
The ecologic rain garden with rain seepage and direct runoff collection is collated by high-low micro-terrain grass slopes in the bubble garden and the concaved grassy land. Signboards for scientific education allow tourist to know more interesting knowledge about ecology.
05 exploration ✦
✦✦ 探寻的乐趣
以儿童走进自然、探索自然地貌、勇攀高地为串联主线,围绕不同地形场景,利用空间对行为的引导作用,结合穿越盆地、丛林树屋探险、穿梭山洞、沙池探索等活动,为儿童打造一场全龄段探索自然的体验旅程。
Based on the principal line of letting children walk into the nature, explore natural features, and climb high places bravely, the space plays a role in guiding their behaviors in different terrains and scenes. Through activities such as going through the basin, expeditions in a jungle treehouse, shuttling in the cave and exploration in the sand, children of all ages can explore the nature to fulfill their curiosity.
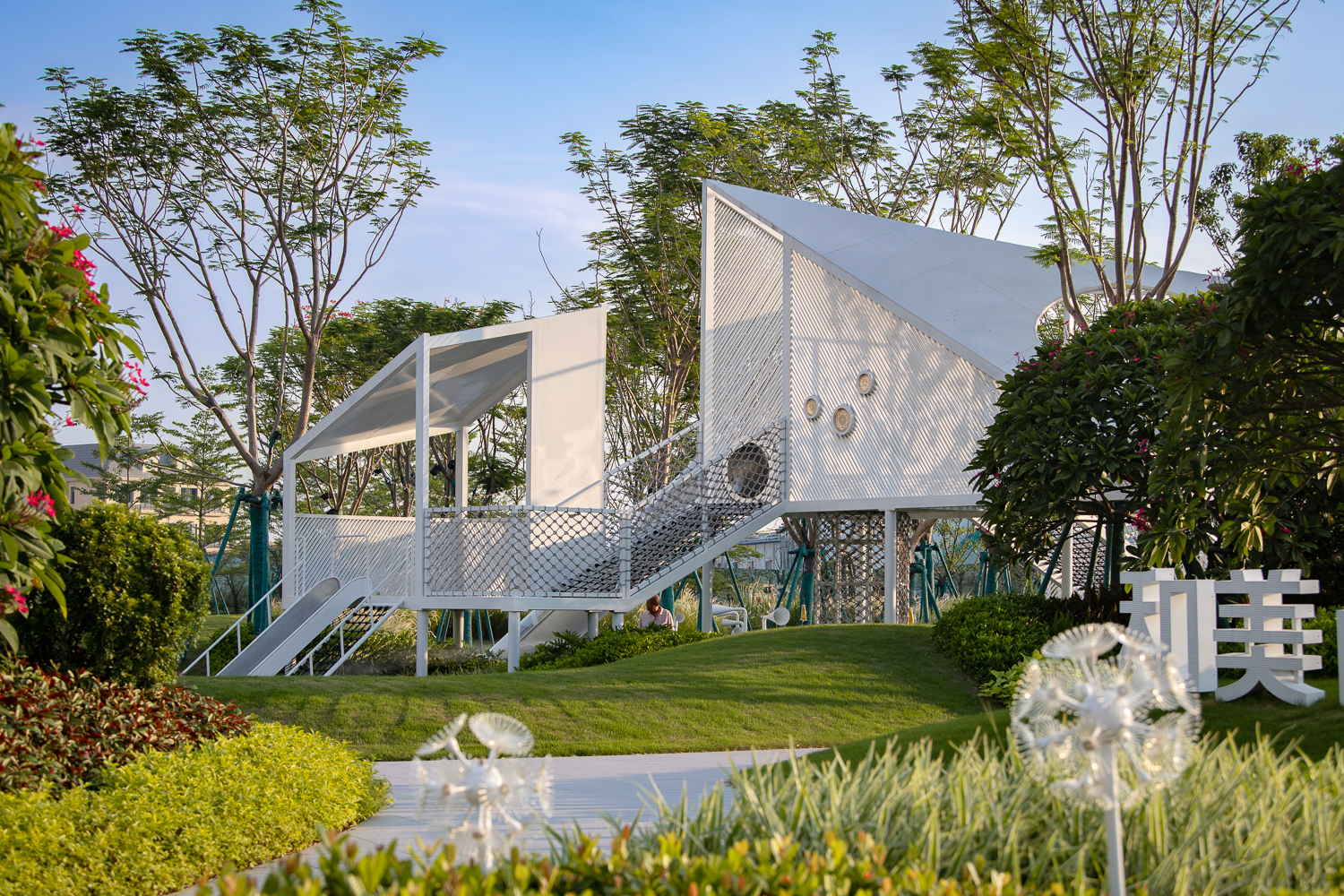
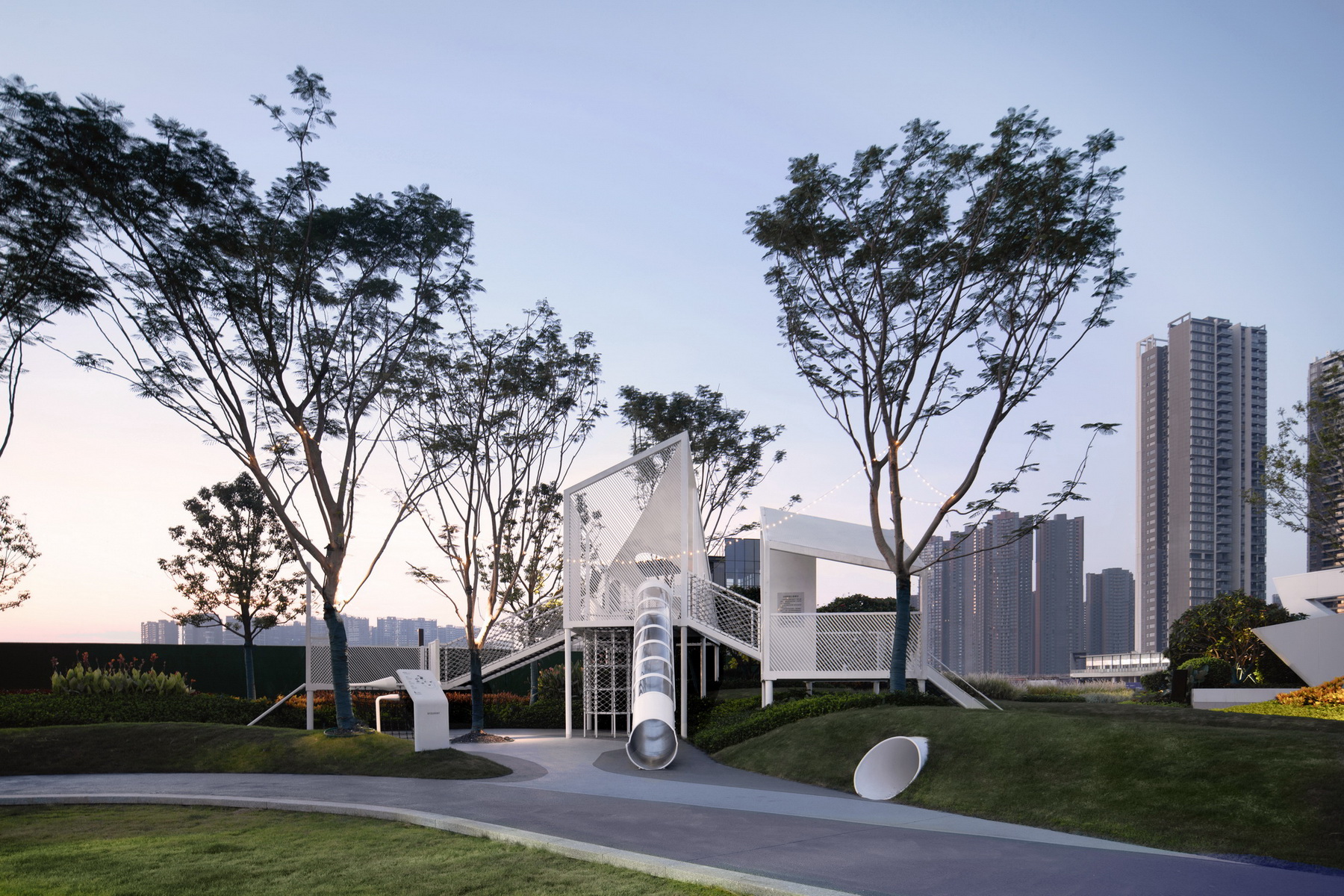

区别于常规的儿童活动设施,高低错落的活动平台组合成变化多端的探索空间,攀爬网、滑滑梯、瞭望孔与自然树屋让小朋友们能够放肆玩耍,在这片天地中释放天性。
Different from common playing equipment for children, the high-low staggered platforms form diversified exploration spaces. Children can take delight without any limit in the climbing net, slide, loophole, and nature tree house, to free themselves.
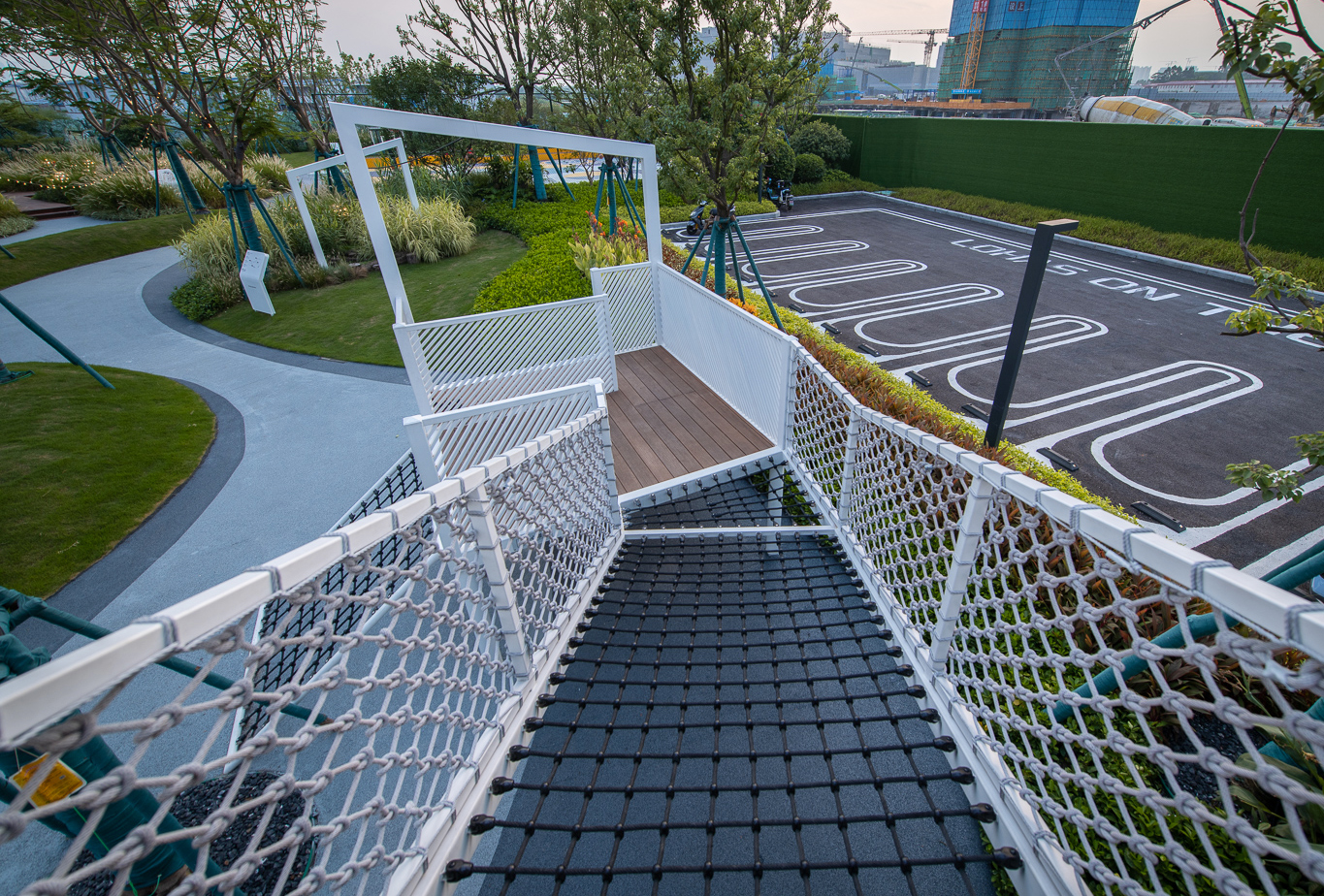
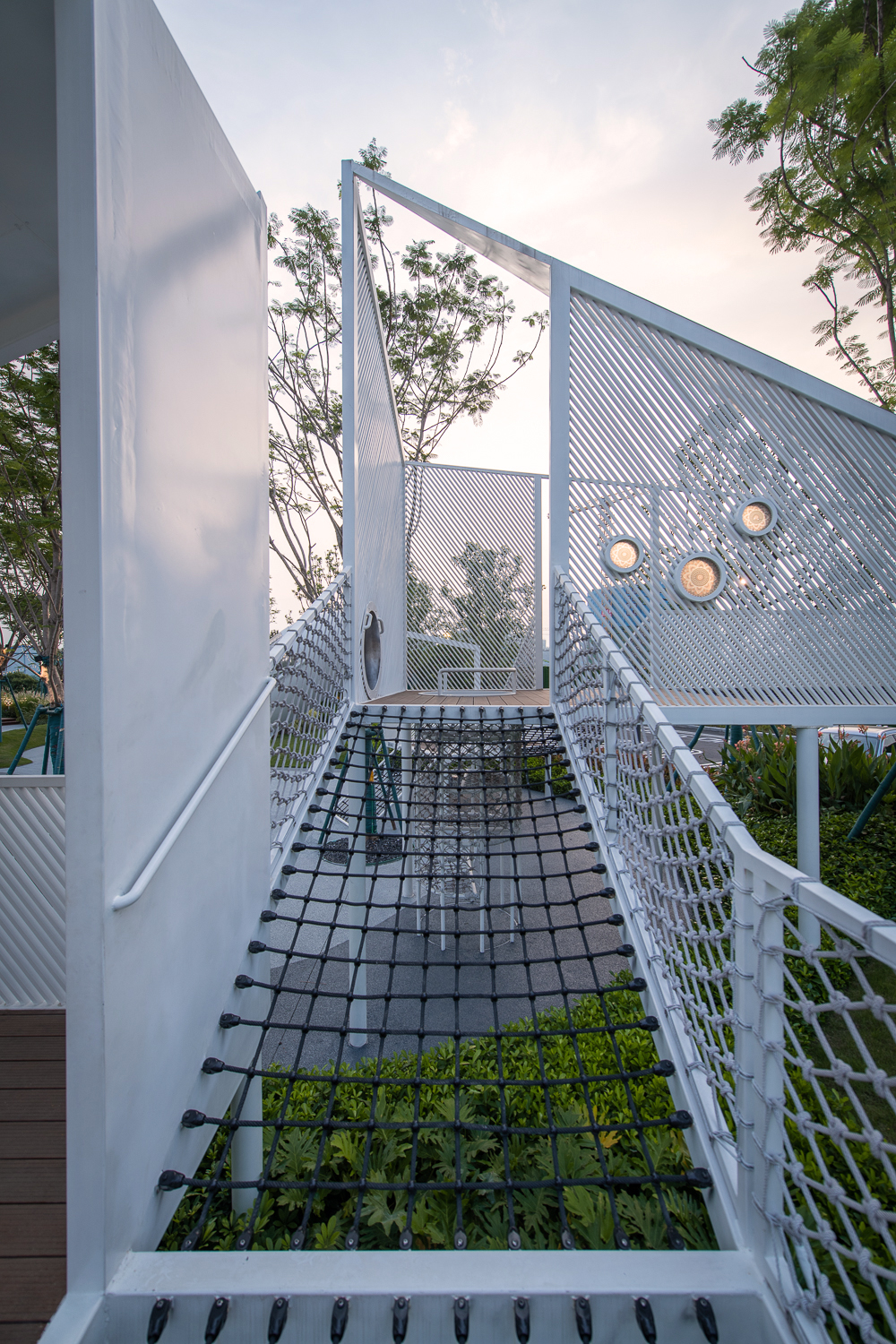
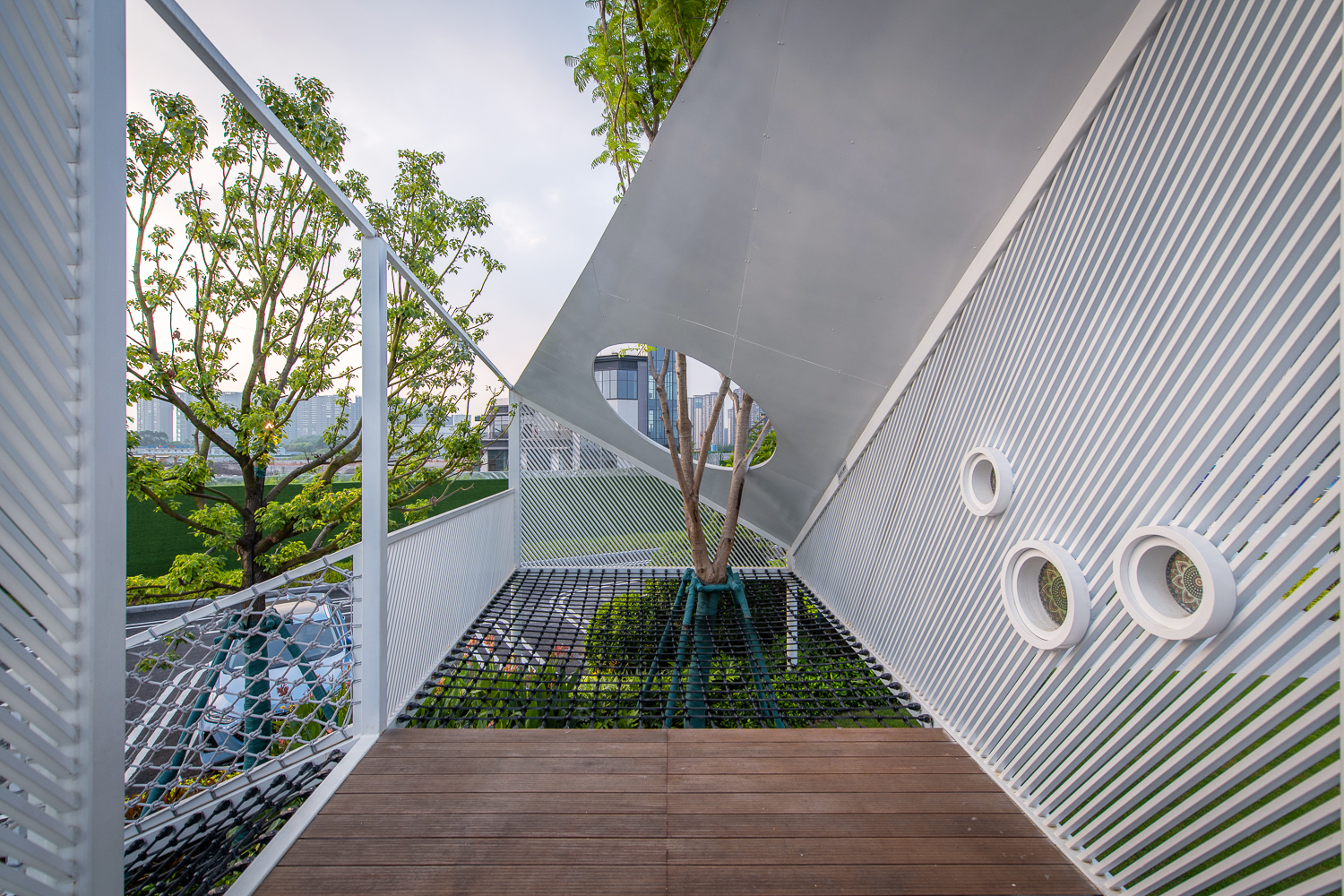
06 secret garden ✦
✦✦ 城市里的秘境花园
花园作为城市中放缓脚步的避世天堂,不仅为人们提供了自然的休憩空间,也体现了城市的品位与人文特点。
As a secluded paradise of rest in the city, gardens not only provide a resting space but also reveal urban taste and humanity features.
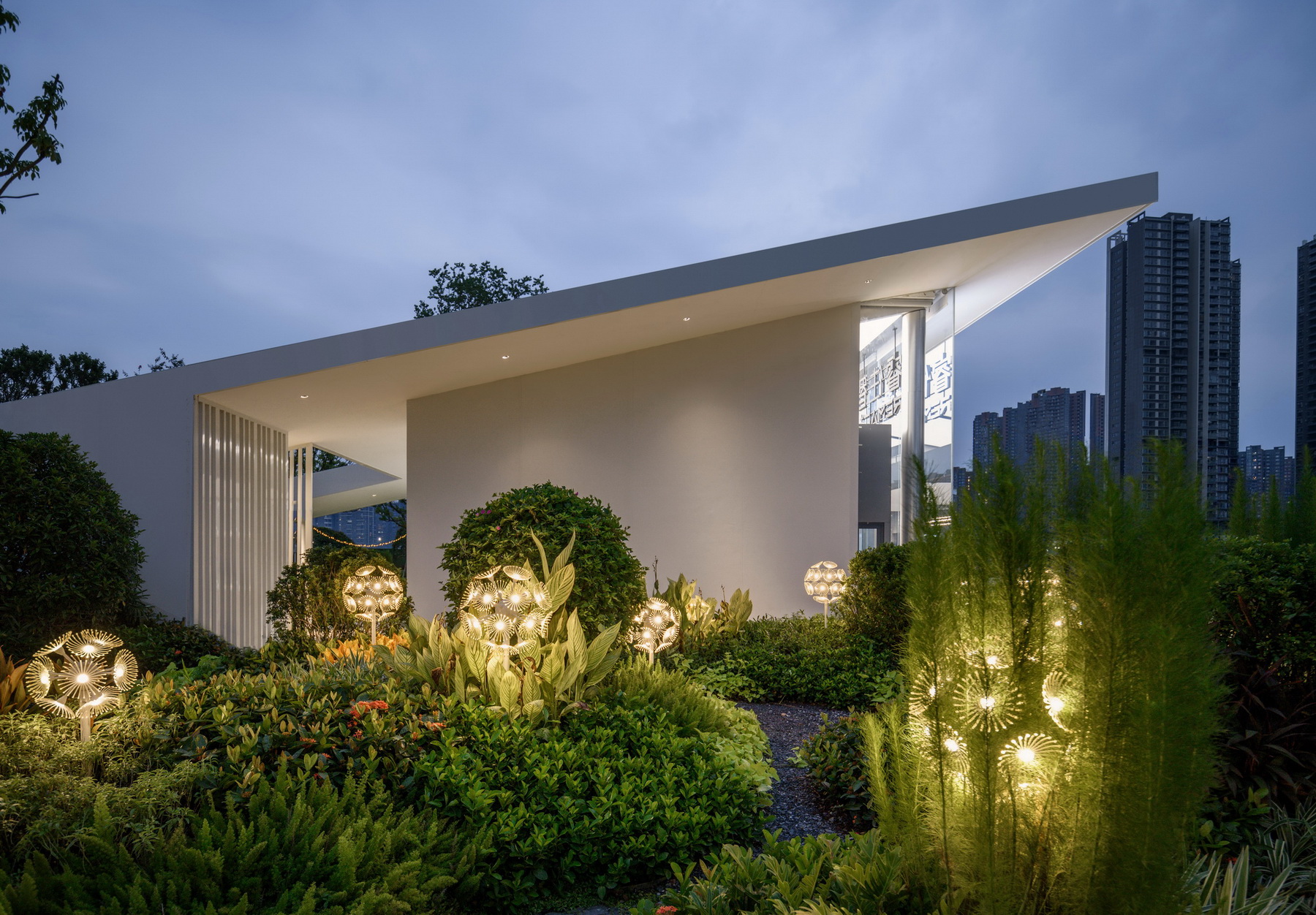

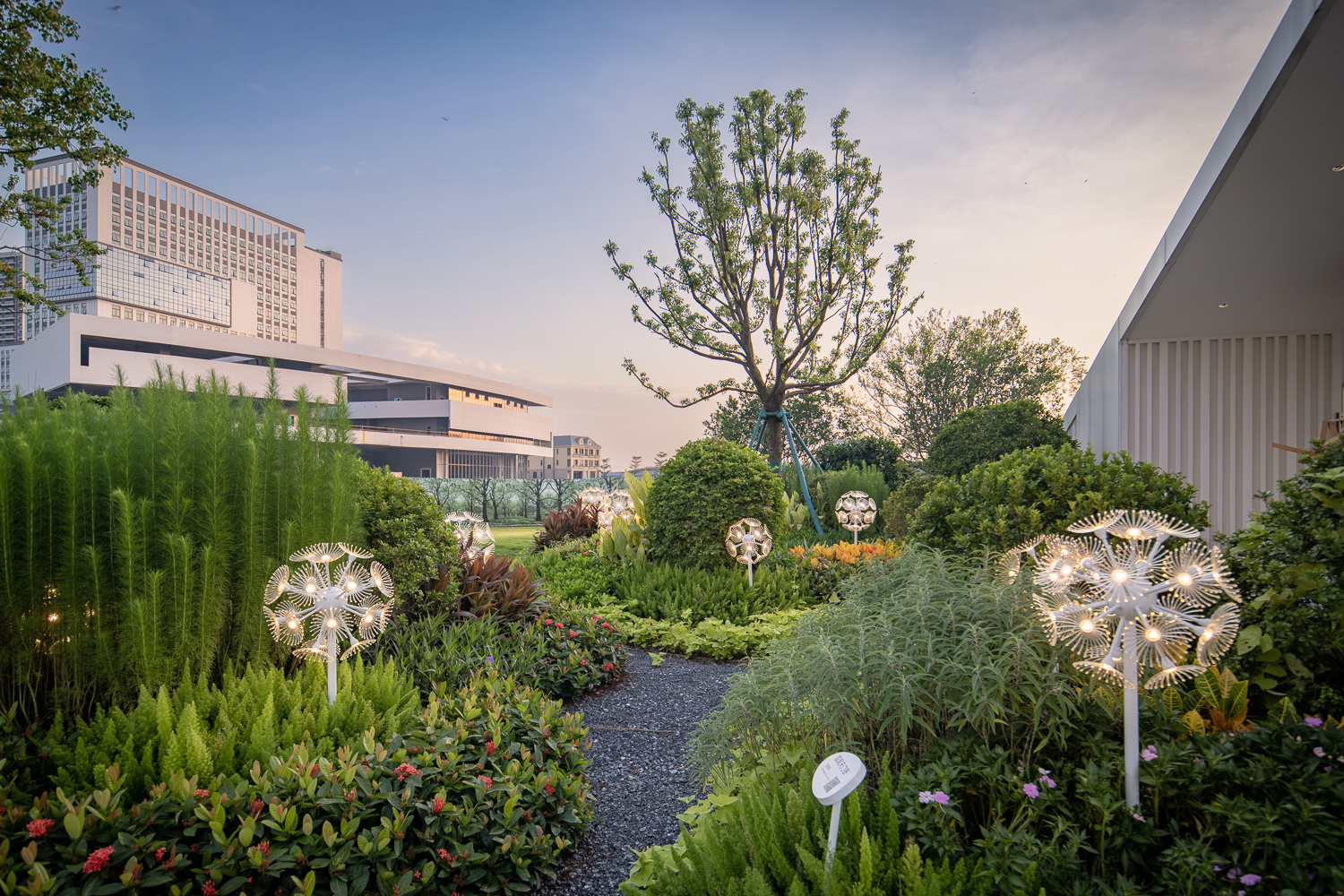
隐藏在城市里的秘境花园,为繁忙的都市提供了一缕宁静,百花深处的浪漫和美好能给心灵带来一些慰藉和轻松。
The secluded garden in the city brings calmness to the bustling and rustling life in the city and relieves the soul with the romantic and nice natural scenery.
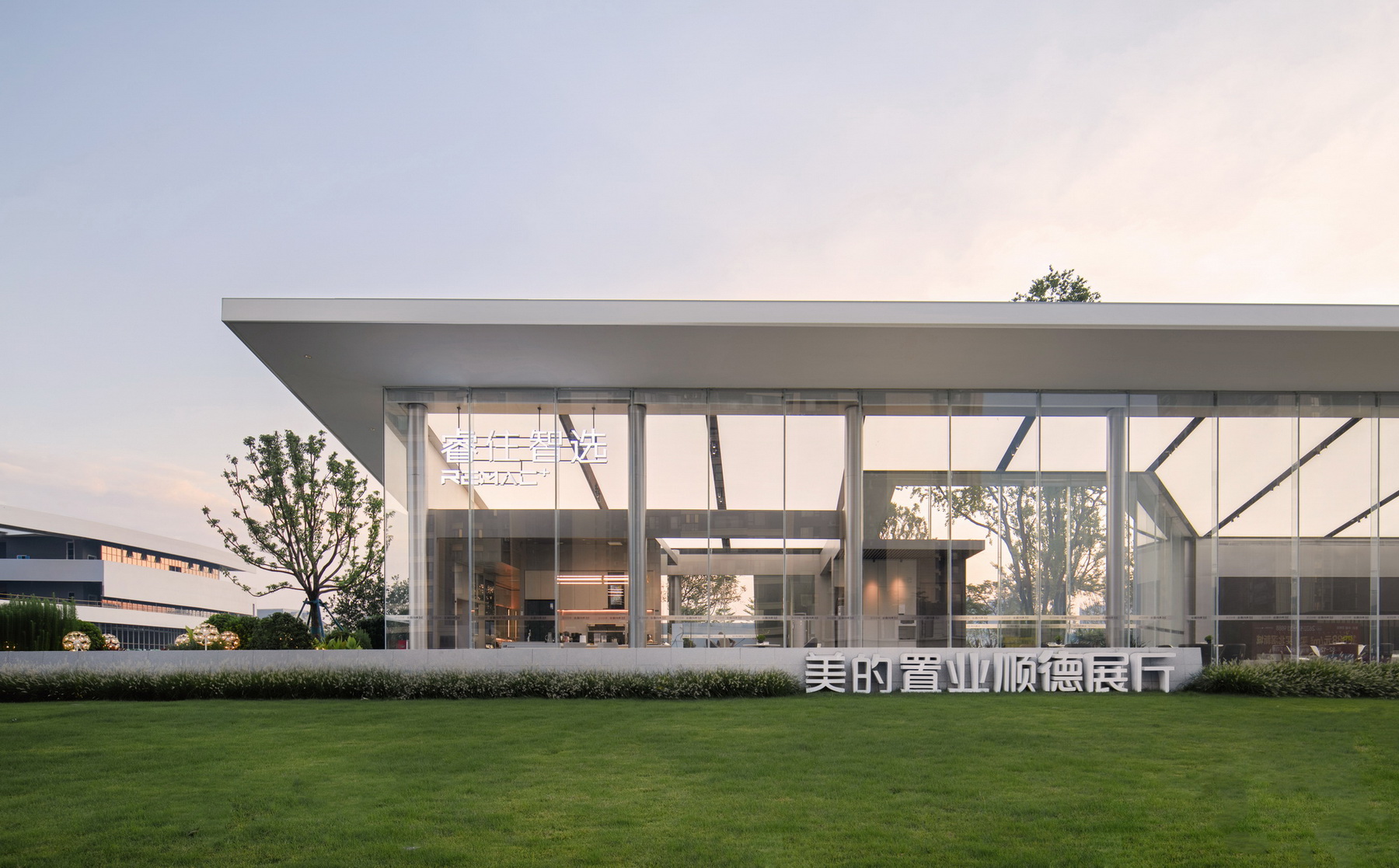
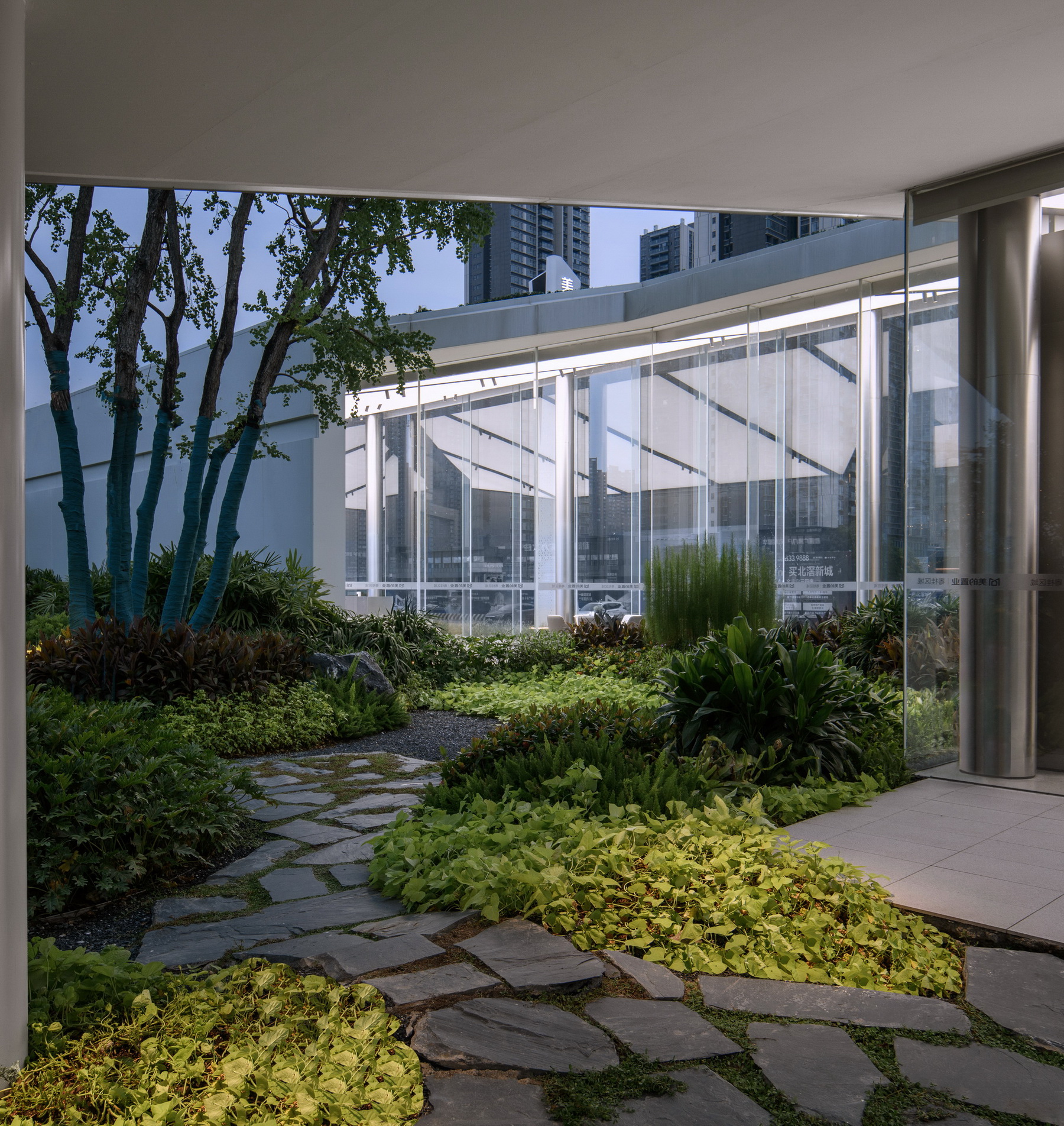
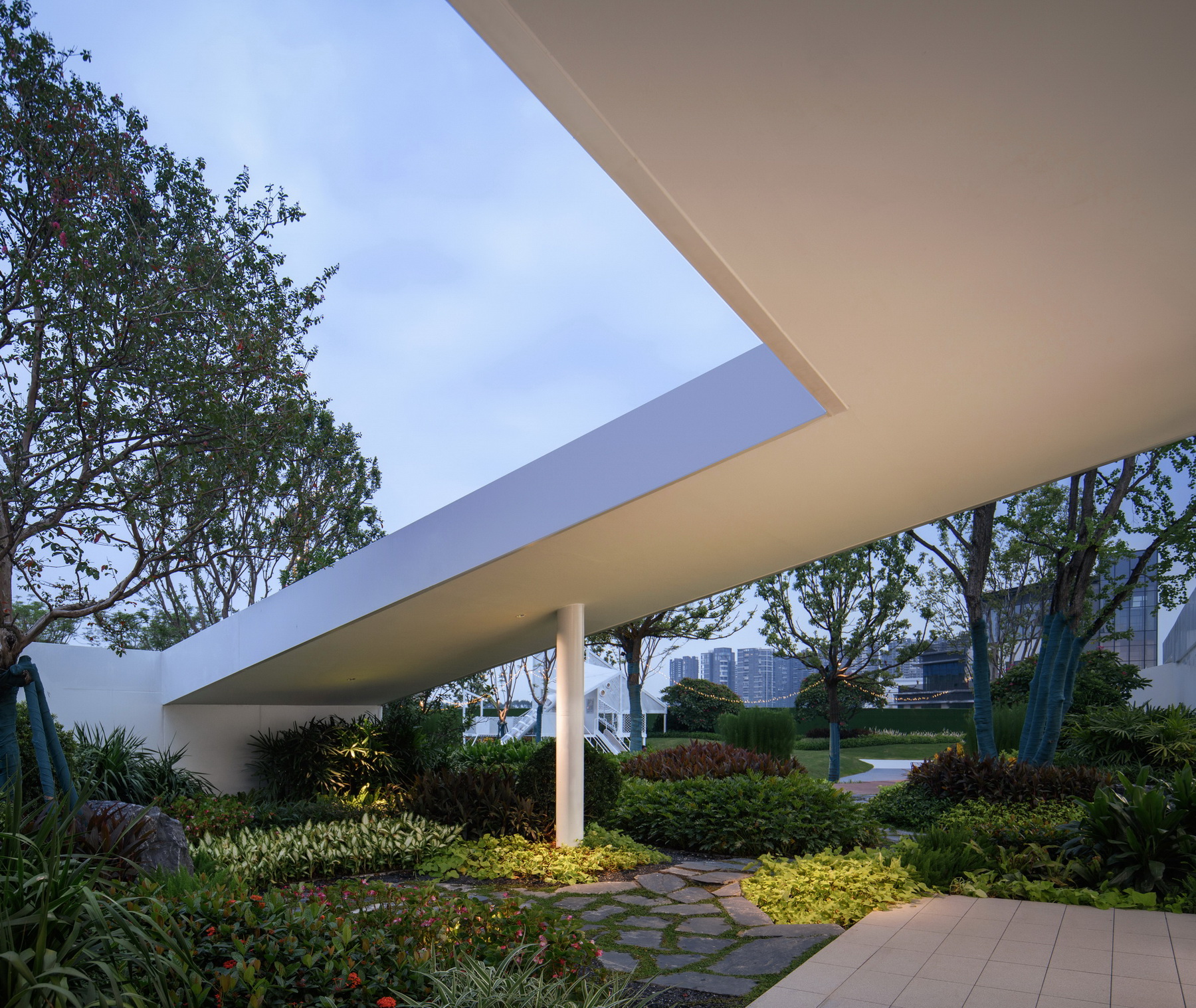
07 curtain of night ✦
✦✦ 夜幕里的公众生活
当代都市人的白天总被工作填满,直到夜幕降临,忙碌的人们才能够拥有短暂的自由时光。如何通过场景营造,引导公众的夜间活动,提高公共空间的夜间使用率,是设计思考的重点。
In modern days, people are often busy with work in the daytime. Only when the night falls will they get a chance to have some free time to themselves. How to create a scene that can not only guide public lives at night but also make the public space more useful at night has become the focus of the design.
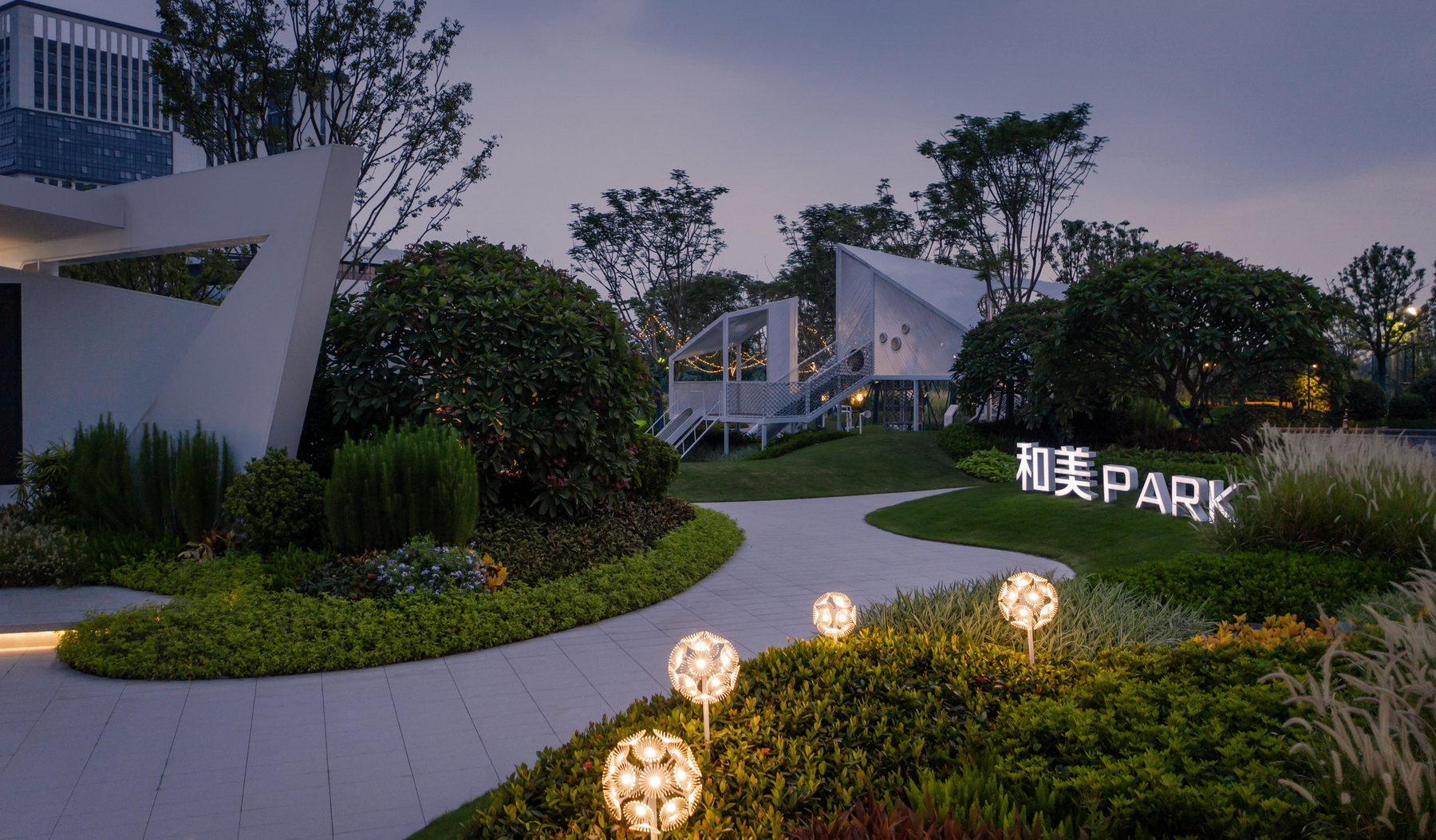
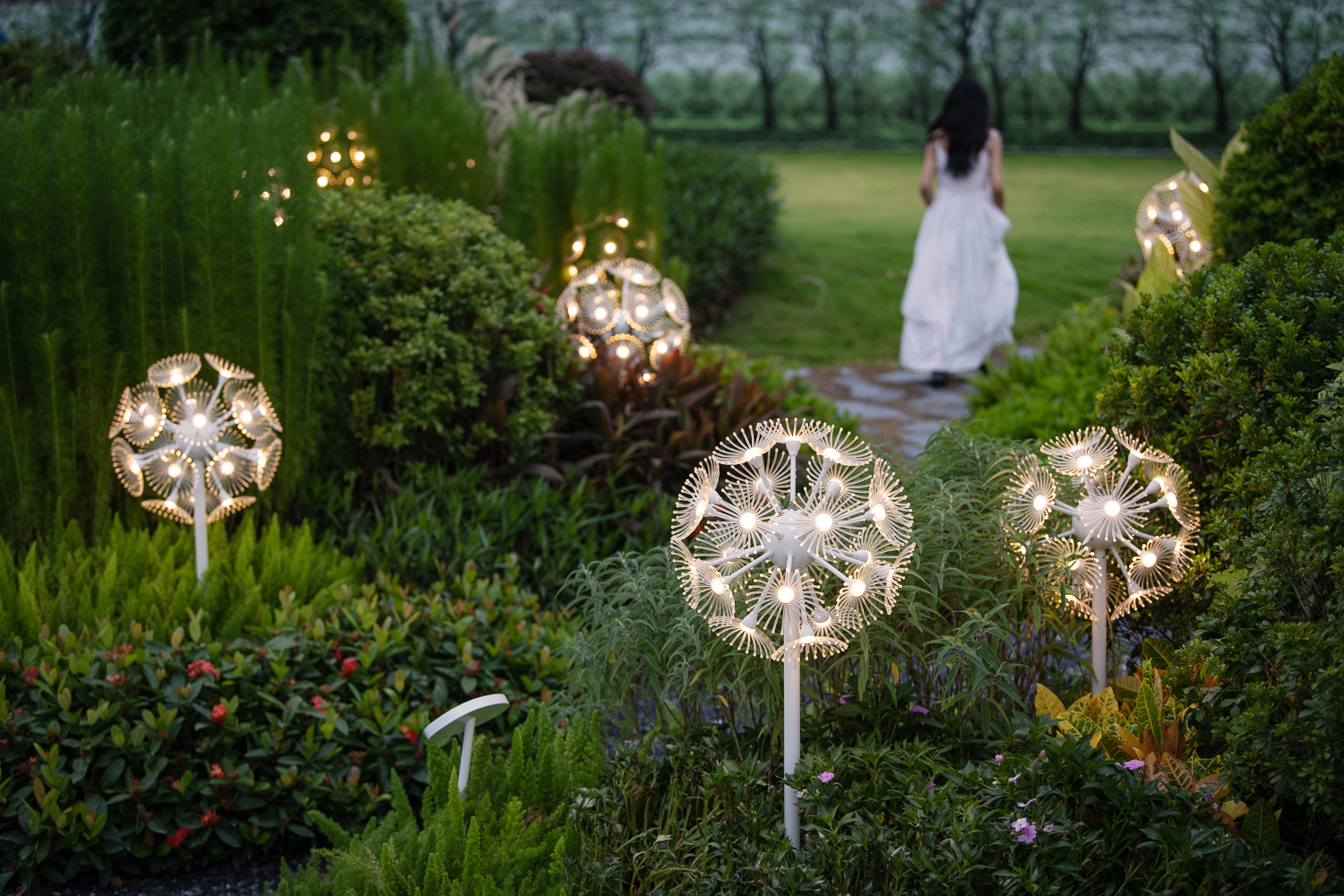
运动场地是公园中重要的引力场,通过在运动空间中引入更具活力的色彩与图案元素,并结合当下竞技体育中的文化元素,传统的体育运动空间升级为具有多元功能的体育社交引力场。
A sports ground is the most important attraction in a park. More active colors and patterns in the sports space, together with cultural elements in current competitive sports, can make a traditional space of sports become a multi-functional attraction of sports social contacts.
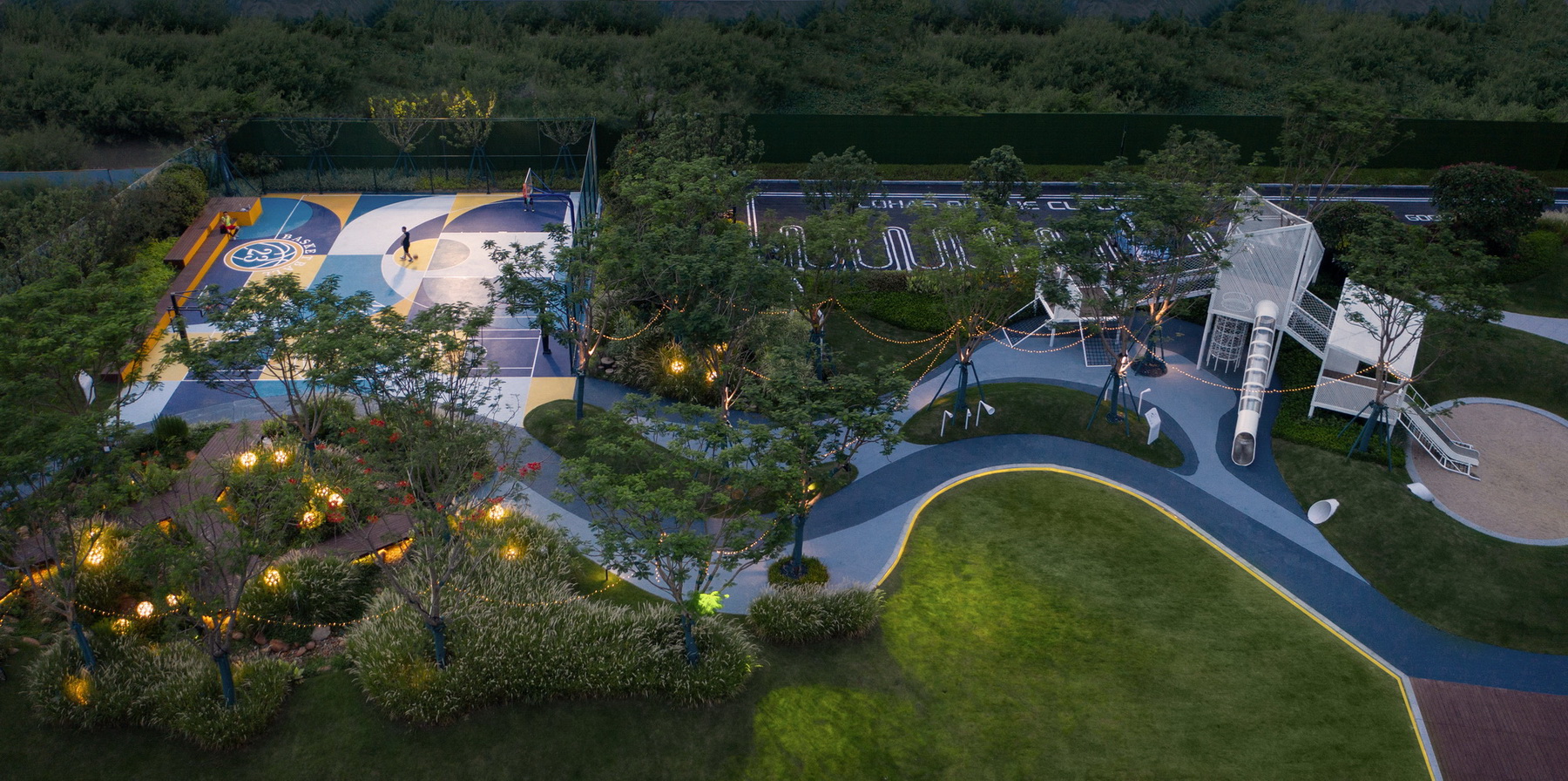
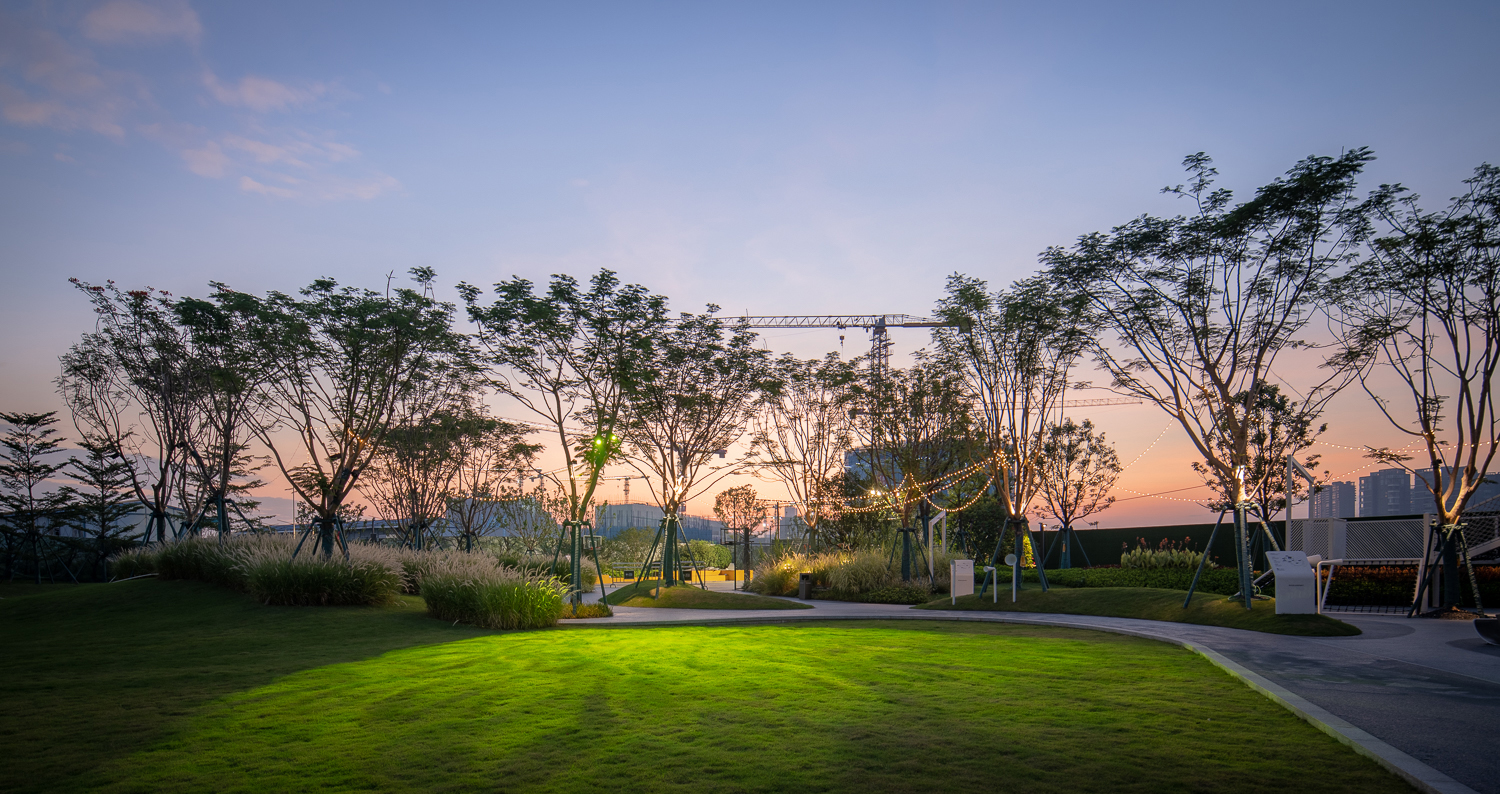
为了营造良好的夜间活动环境,运动场、花园与草坪等空间都采用了形式多样且能满足活动所需照度的照明设计,让公众可以尽情地享受夜幕中的公众生活。
Moreover, diversified sports grounds, gardens and lawns all work to create good conditions for sports activities at night. With Enough illumination, people can enjoy their nightlife more joyfully and happily.
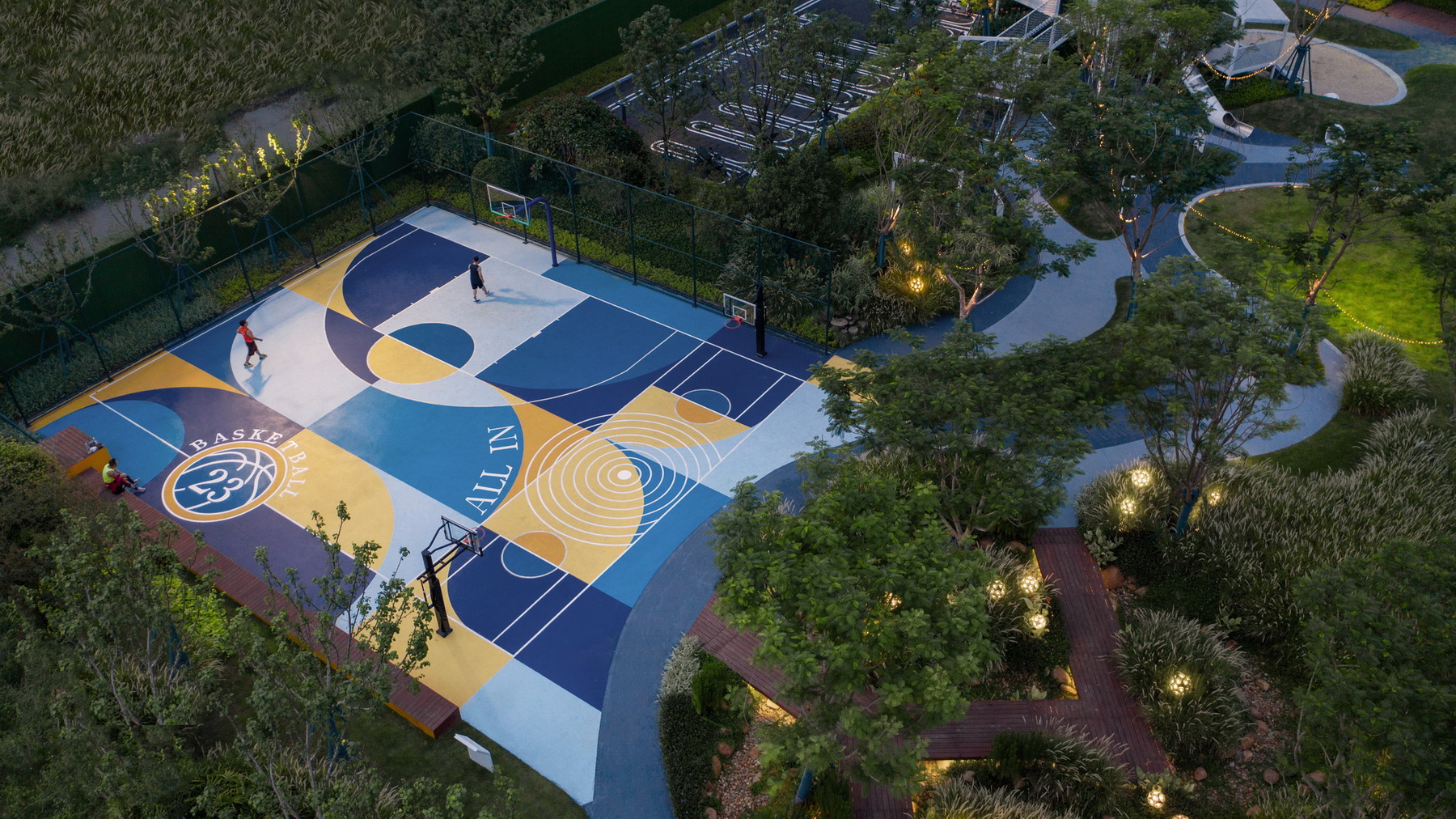
结语
每个人的心中
都有一座公园
我们希望每一个来到这里的人
都可以在这个自然、无界、活力的
城市后花园里
共享快乐,共享美好
There is a park
in everyone’s heart
We hope, everyone here
can share joy and happiness
in the natural, borderless
and vivid backyard
info
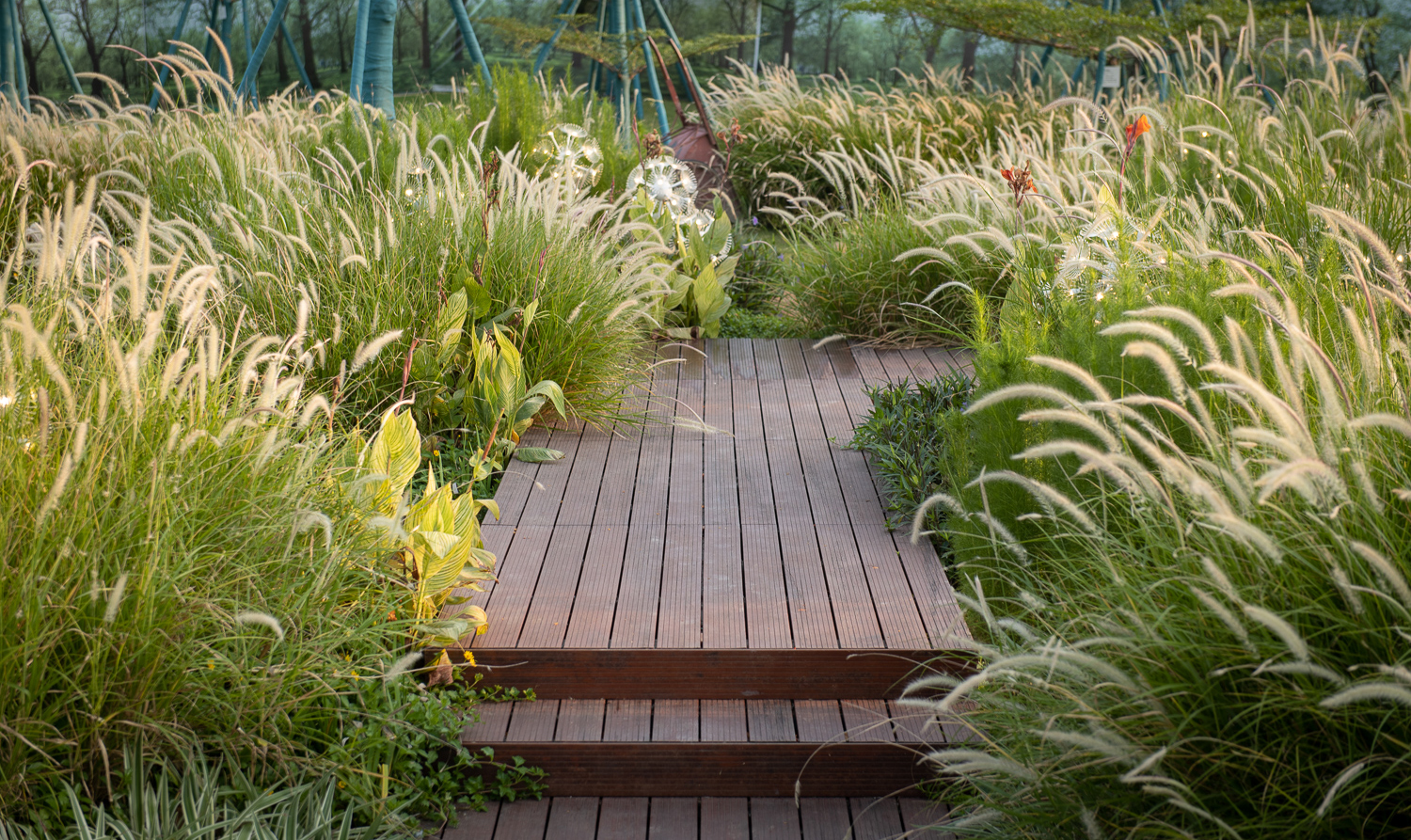
项目名称:美的置业顺德展厅公园
项目地点:佛山市顺德区美的云悦江山东侧
设计单位:广东天元建筑设计有限公司(睿住天元)
景观设计:睿住天元 景观所
设计指导:柳红 朱钟伟
景观团队:王培松 卢祈匡 陈紫颖 欧阳春 郭伟东 袁绿娣 冯飞珍 罗曼绮 霍深尧
建筑施工图团队:何敏嫦 吴镇明
结构施工图团队:梁永德 关坤华 杨振钧
机电施工图团队:张建新 陈福全 邝演彬
智能化设计:徐志
业主单位:美的置业粤桂区域
业主团队:廖杰松 李捷 冯玉姣 刘金亭 梁晓蓓 刘海图
设计面积:1.9万㎡
设计时间:2022年4月
建成时间:2022年7月
项目摄影:超越视觉
装置设计:深圳派澜空间艺术设计