
观点茶室是位于南京秦淮区汉中路上的一家以茶饮为主的集合型商业体验空间。毗邻商圈与高校。在设计概念上希望传达出“茶田”般的空间感受,同时在布局策略上迎合“聚落”主题。室内环境以错落设计而加强空间的开放性和体验性,有别于其他大部分专注零售业务的茶饮店,在商售业态营造之外,使顾客在品牌文化上也更丰富地感受空间本身,从而也能突出空间中的的社交功能。
POINT is a tea-based integrated commercial experience space located on Hanzhong Road, Qinhuai District, Nanjing, adjacent to the business district and universities. In the design con- cept, it is hoped to convey a "tea field"-like spatial feeling, and at the same time to cater to the theme of "settlement" in the layout strategy. The interior environment of POINT is designed with staggered design to enhance the openness and experience of the space. Different frommost other tea shops that focus on retail business, in addition to the construction of commer- cial formats, customers can feel the space itself in brand culture more abundantly, and the so- cial functions of POINT are also intertwined in the space.
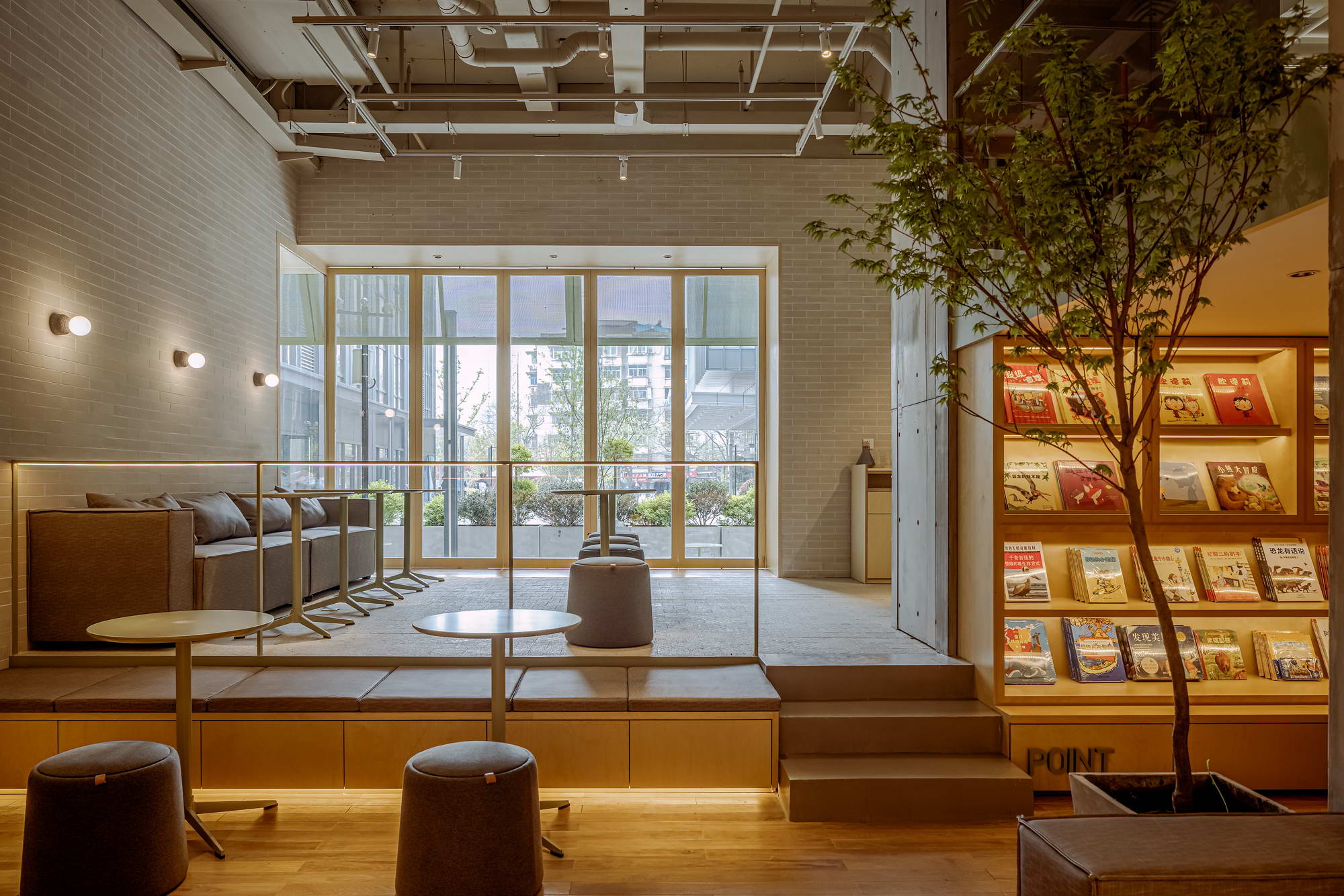
▲ 室内空间概览Indoor space overview
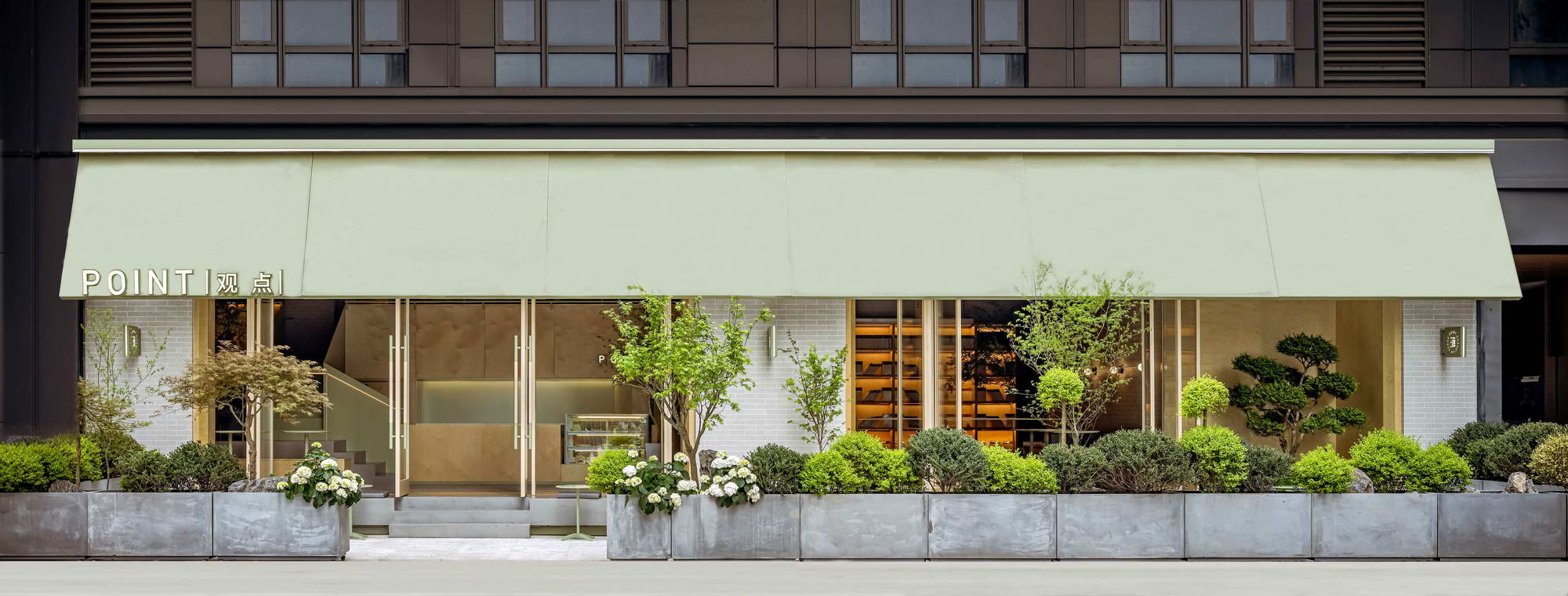
▲室外景观营造Outdoor landscape construction
人们从室外步入店内时,首先会经过一方庭院,清晰爽朗的景观线条勾勒出的这块空间将承担空间的过渡缓冲属性,带来情绪铺垫,使得进入的动线变得丰富。通透舒畅的大片落地门窗将室外景观更大限度地引入室内,光线和风的充盈流动,也进一步室内空间中混凝土材质所带来的凝重感。
When people walk into the store from the outside, they will first pass through a courtyard. The clear and hearty landscape line outlines the space that will assume the transitional buffering properties of the space, bring emotional paving, and en-rich the flow of entry. The transparent and comfortable large floor-to-ceiling doors and windows bring the outdoor landscape into the room to a greater extent, and the flow of light and wind also adds to the dignity brought by the concrete material in the indoor space.
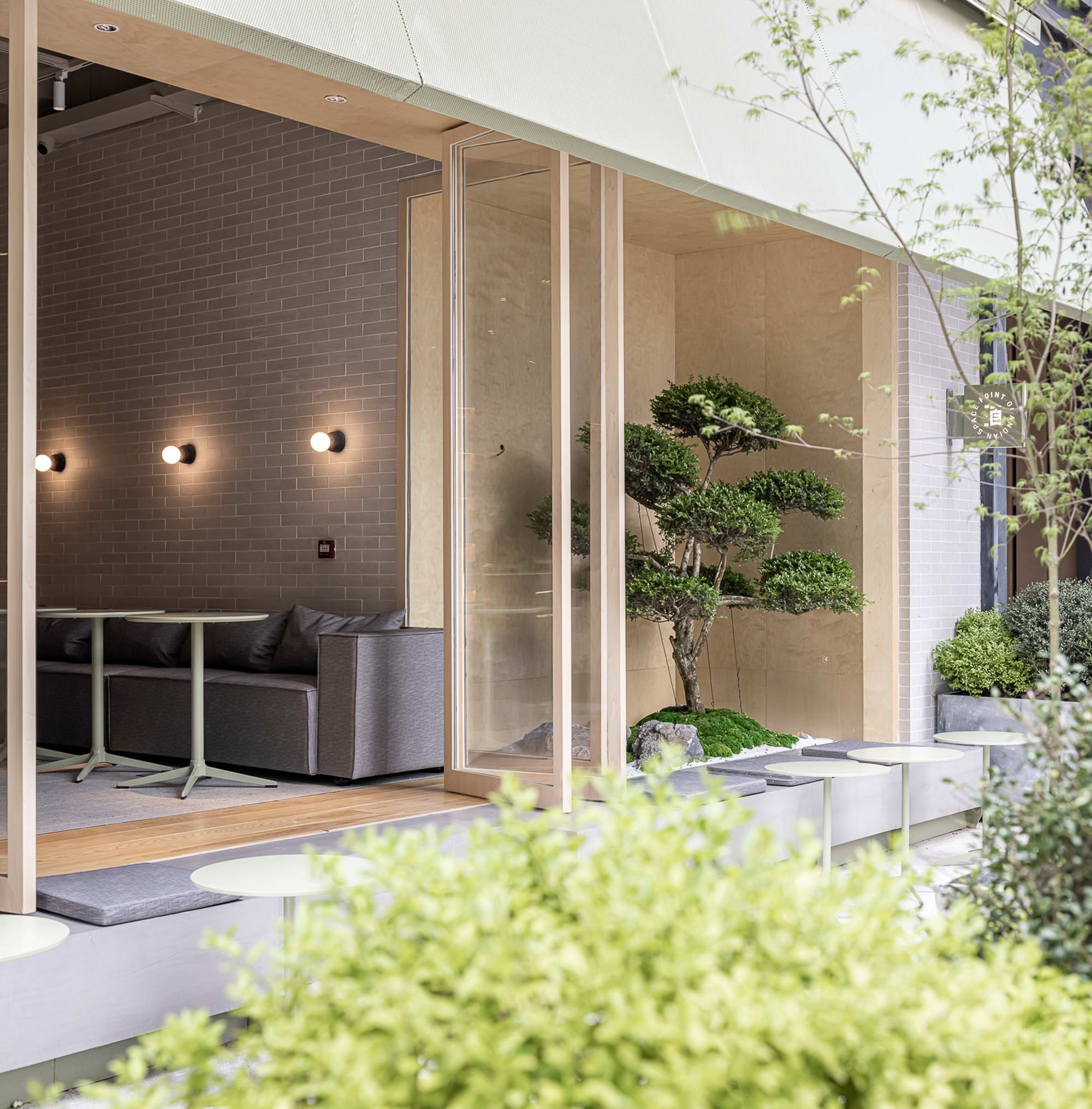
▲室外庭院设计Outdoor courtyard design
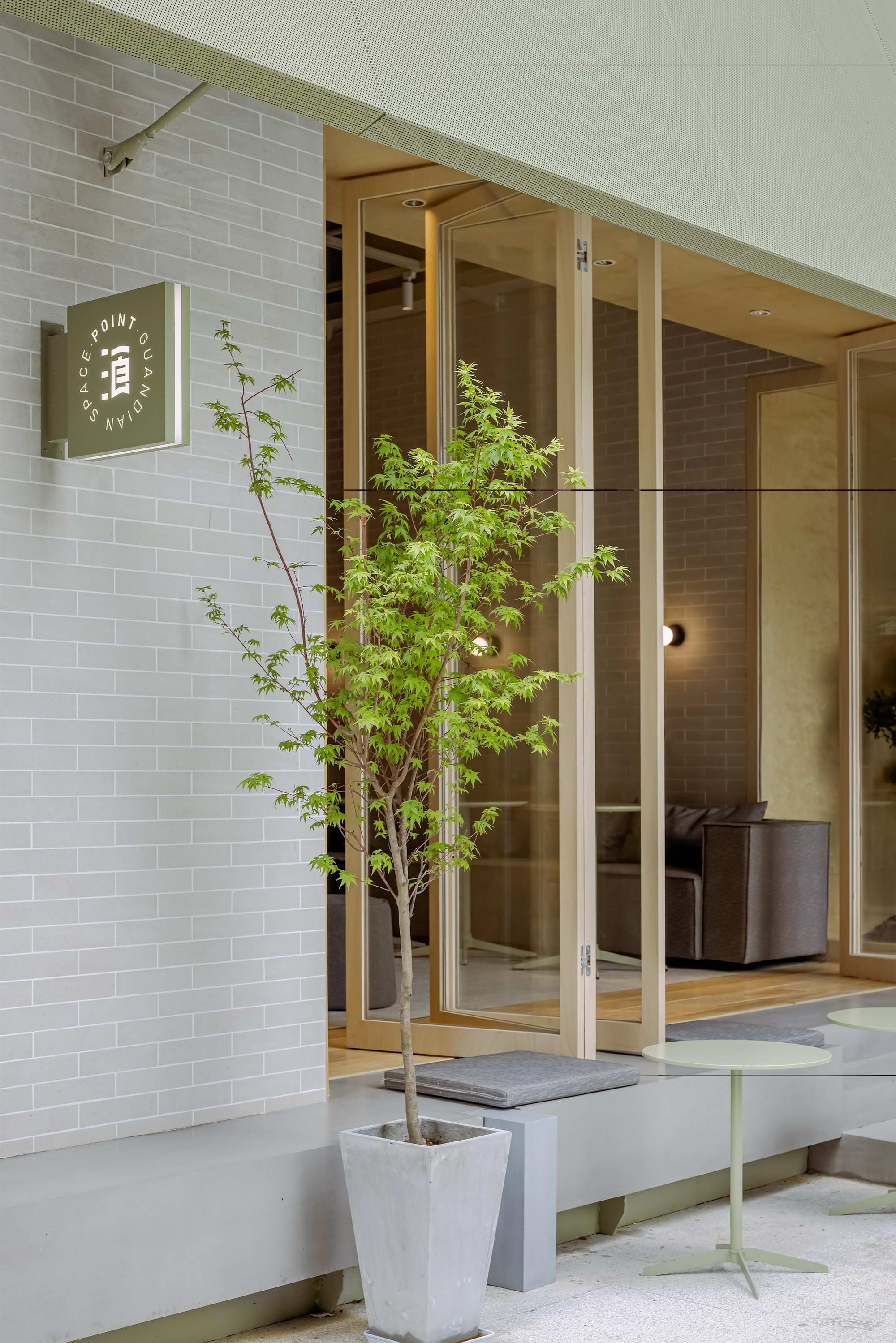
▲入口休憩区域Entrance rest area
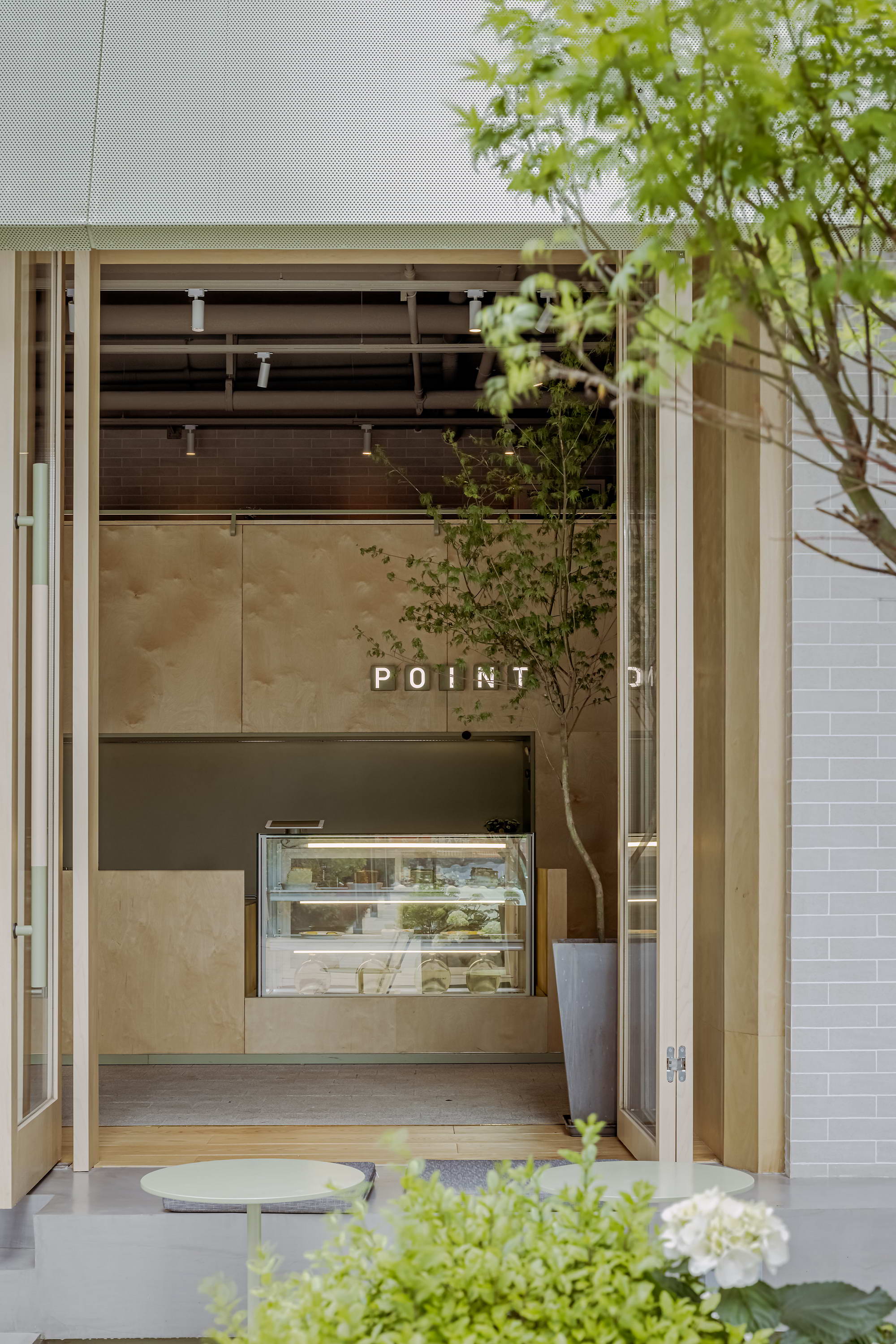
▲空间入口Space entrance
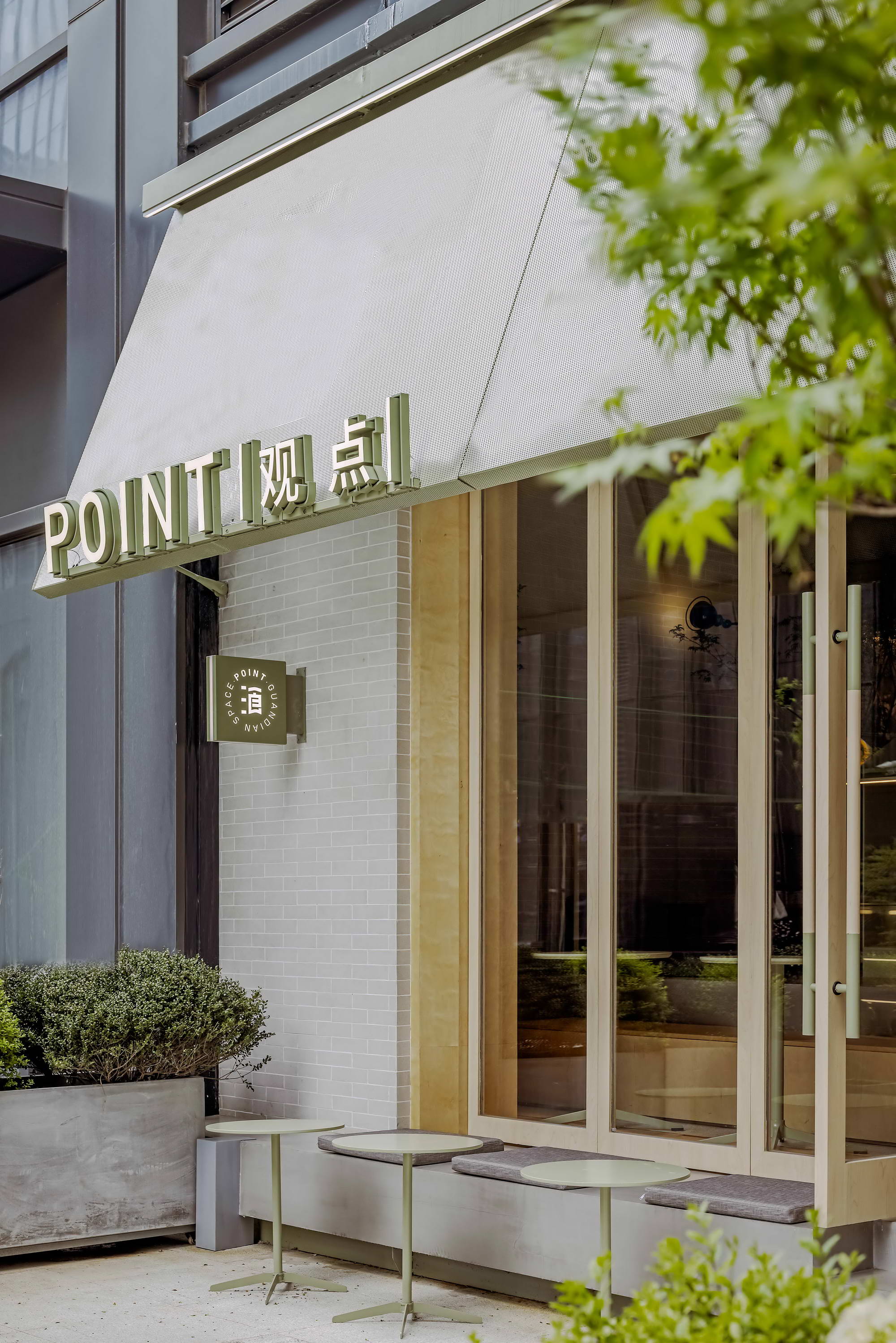
▲入口休憩区域Entrance rest area
在空间材料上选用混凝土预制板作为主材,营造空间的简洁明快,搭配实木家具陈设与绿植景观的引入,人们在茶席之间亦可作为充满亲密感的公共社交空间。在空间划分上利用大方高度切分出挑高二层空间,并在一楼与二楼的通行区域增拓出新的过渡休憩区域,增强空间利用性的同时在茶田般的落差间增强着空间的聚落感。
Precast concrete panels are selected as the main materials for the space materials to create a simple andlively space. With the introduction of solid wood furnishings and green landscapes, people can also be used as public social spaces full of intimacy between tea seats. POINT utilize the space into two-story high ceiling height Parsing and traffic area on the first floor and the second floor by the extension of a new transitional open area, enhanced time space availability, and enhance the sense of space settlements be-tween the gap.

▲室内陈设细节 Interior furnishing details
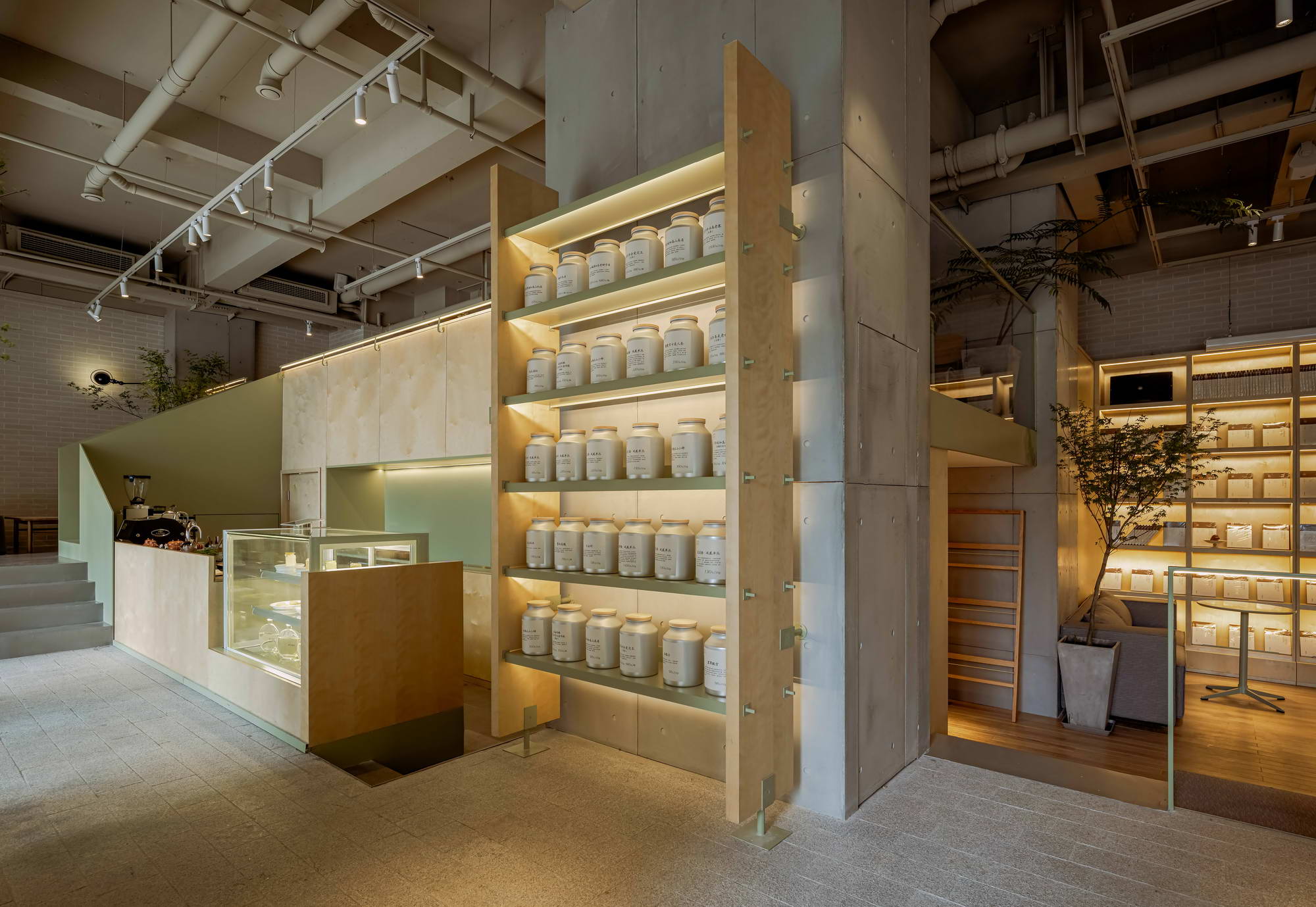
▲ 一层空间设计First floor space design
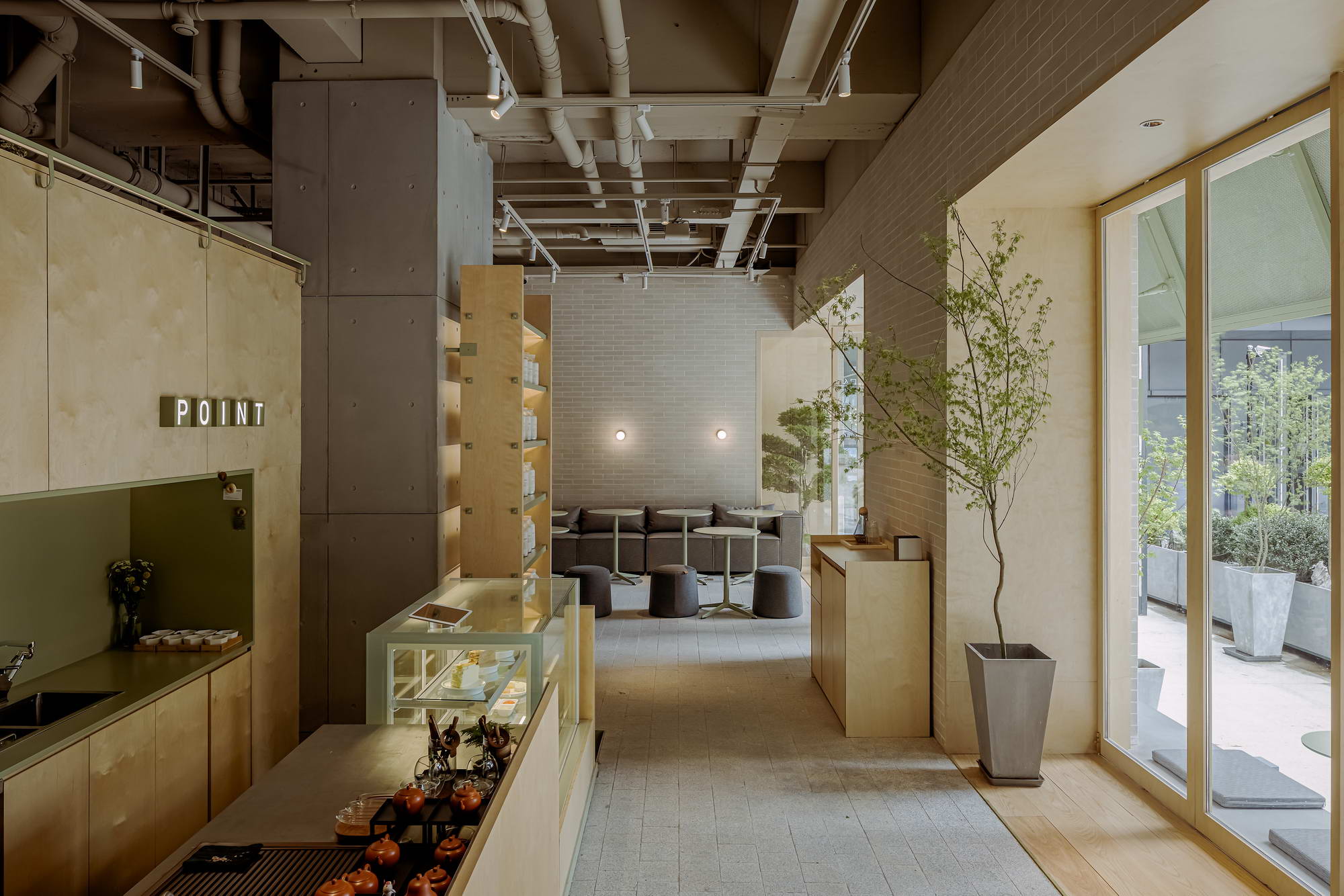
▲一层空间设计First floor space design
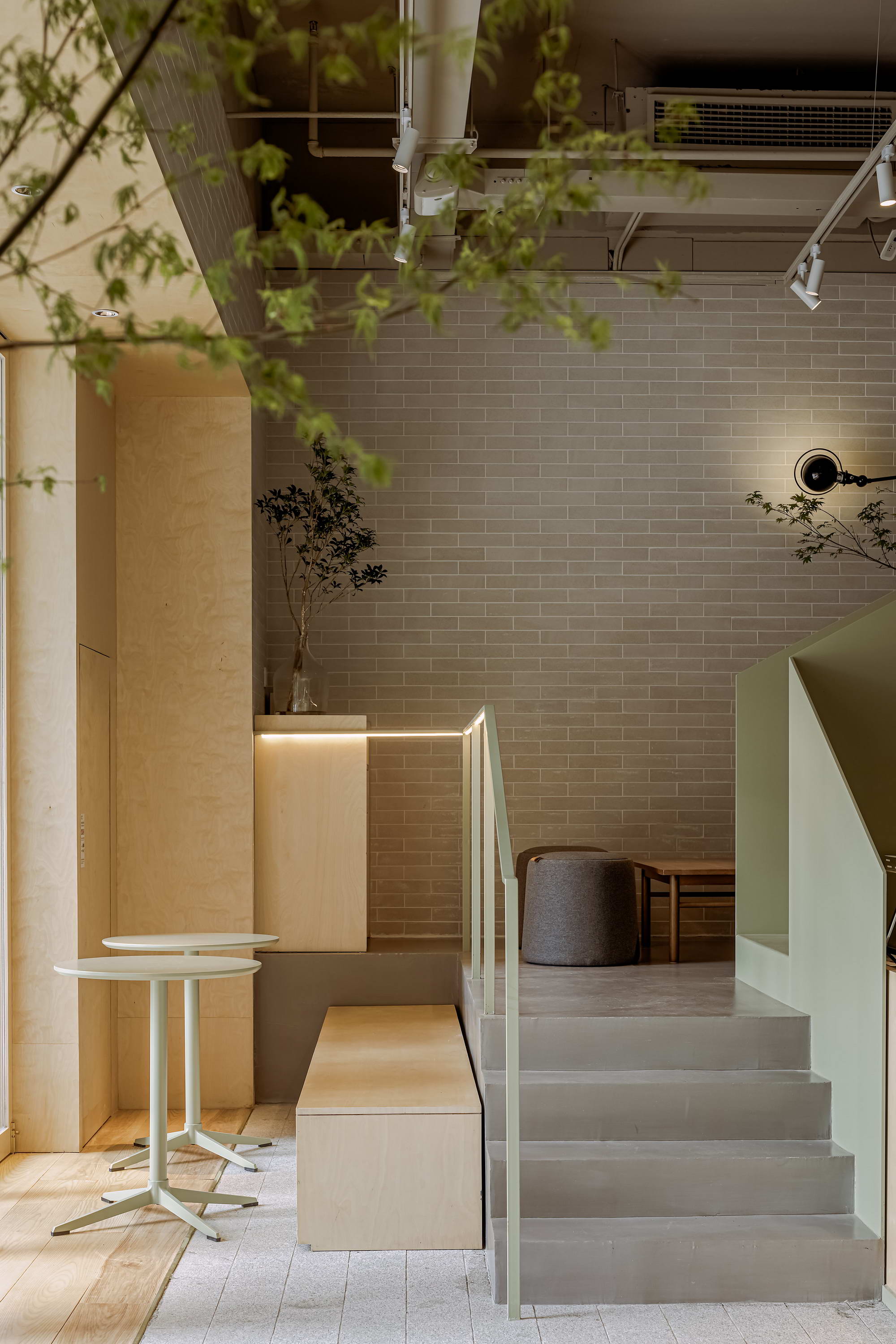
▲上下通行楼梯细节Details of the upper and lower access stairs
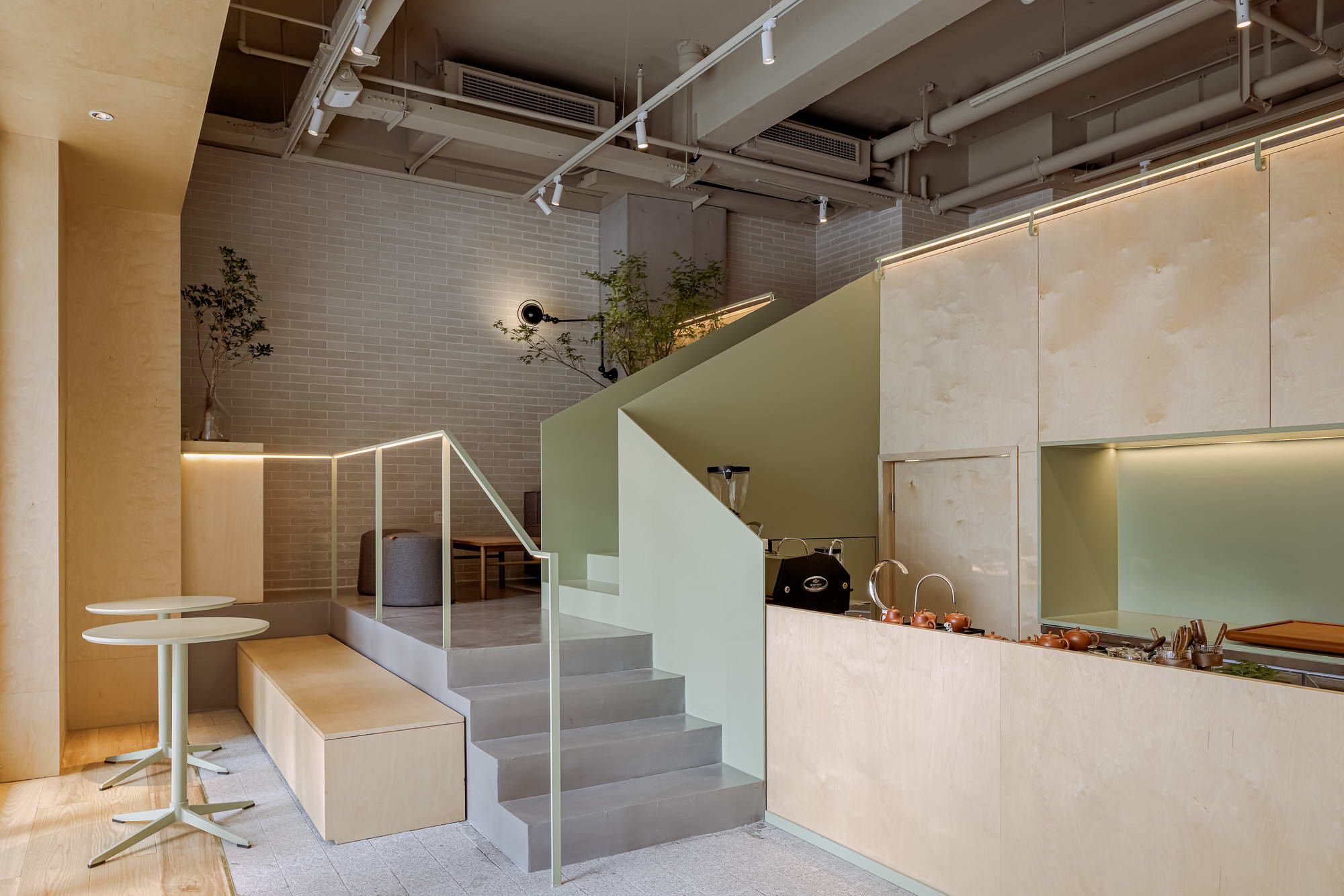
▲在楼梯拐角处茶饮吧台增强过渡地带的空间观感The tea bar at the corner of the stairs enhances the spatial perception of the transition zone
暖色灯光设计与实木纹理相互交融,砖墙纹理、裸露的顶部造型和混凝柱都在空间布局的切分中被保留下来。
The warm-color lighting design blends with the solid wood texture. The brick wall texture, theexposed top shape and the concrete column are all preserved in the division of the space layout.
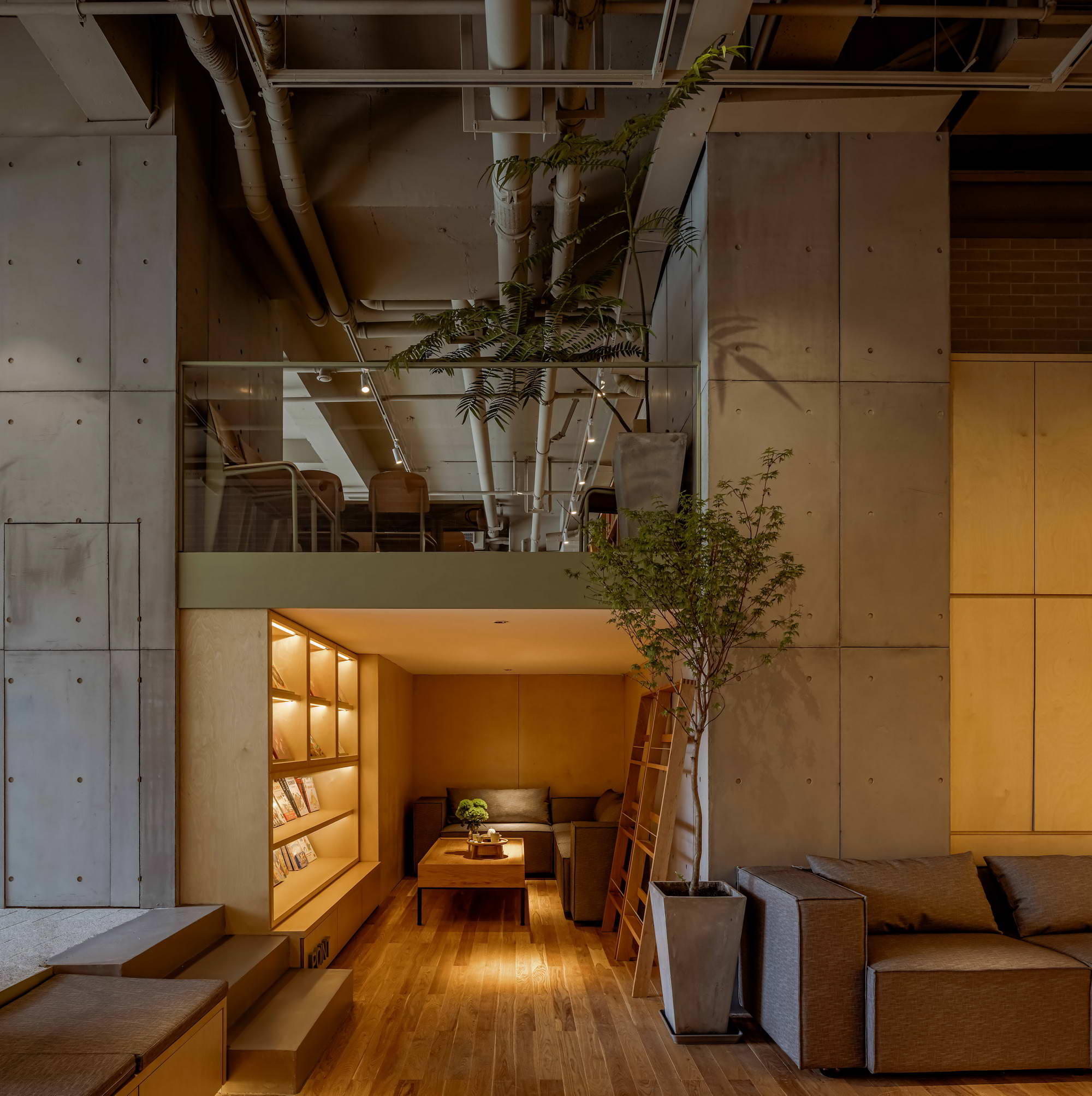
▲暖系灯光的运用削弱幅混凝土带来的凝重质感The use of warm lighting weakens the dignified texture brought by the concrete
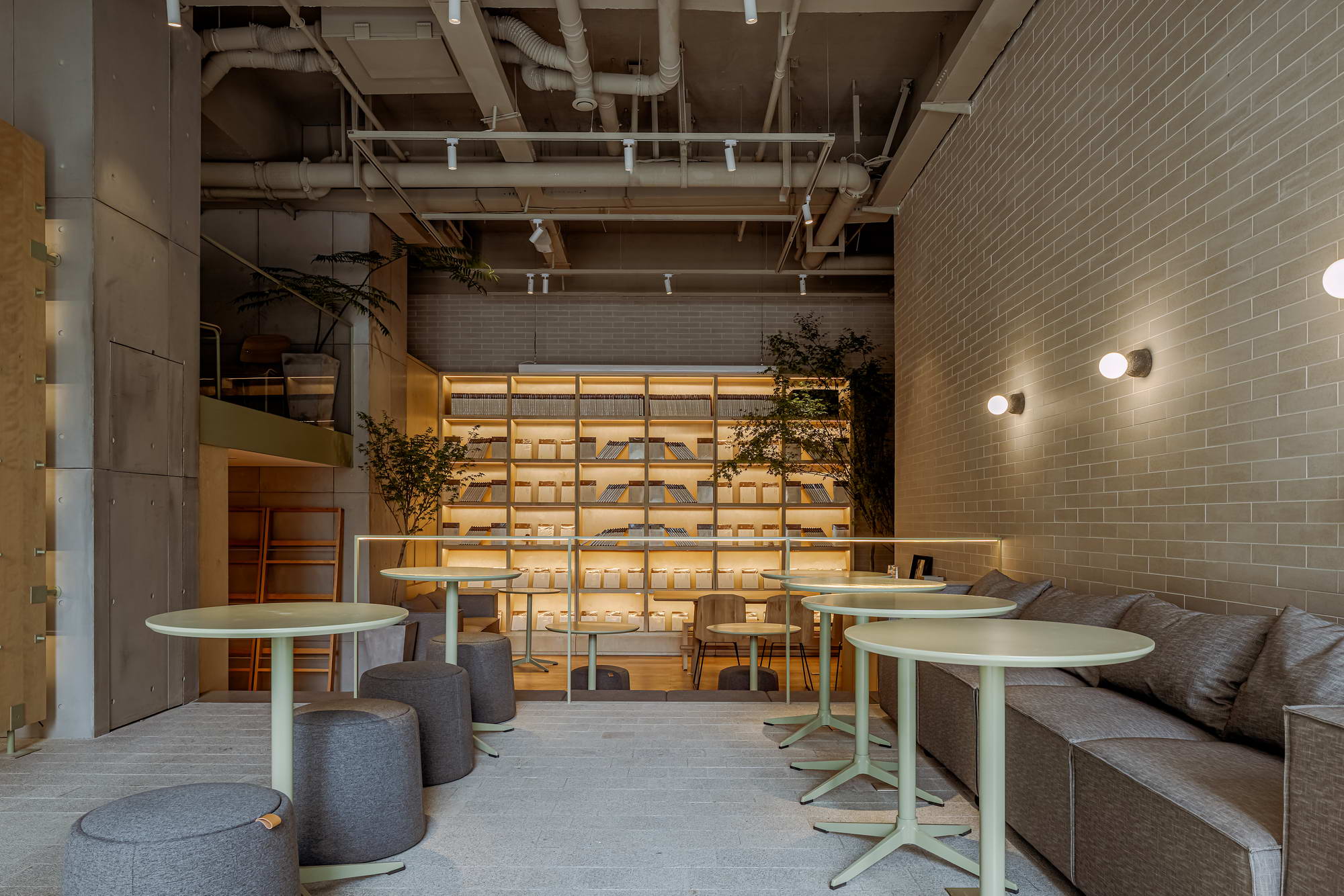
▲从一楼座位区望向沙龙活动区Looking at the salon activity area from the seating area on the first floor

▲一层空间设计-First floor space design
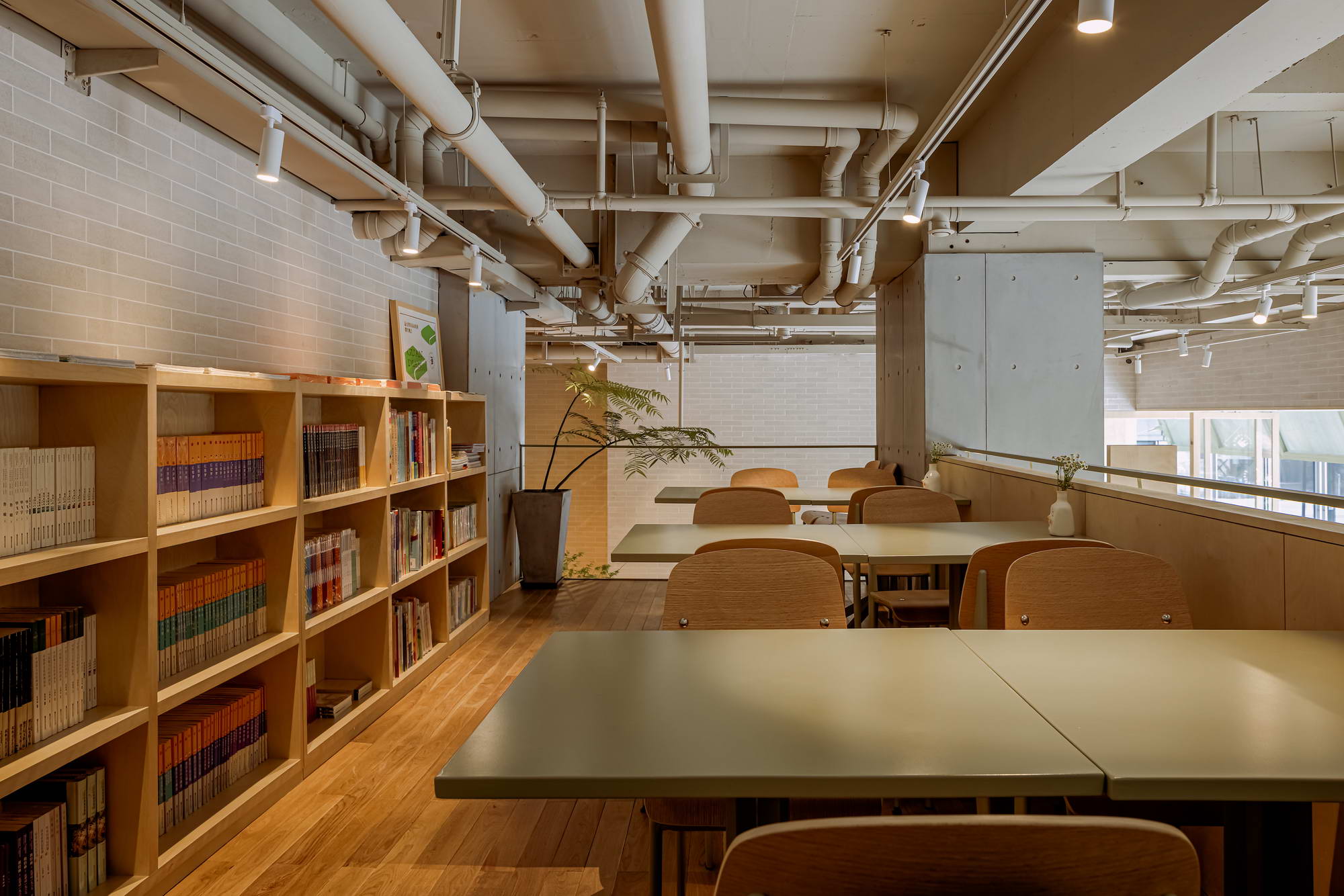
▲二层空间设计 Second floor space design
整个空间营造过程中,在充分保证可用性与开放性的同时,精心对空间中每一处角落进行打磨,丰富的细节处理仍保持着观点茶室所秉持的朴素质感和灵活美学,鼓励停留店中的客人们移步异景地收获更多元的感受,在读书品茶间,与友谈笑风生,虚度一段宁静的时光亦是我们最真切的空间意愿。
In the entire space creation process, while fully ensuring the usability and openness, every corner in the space is carefully polished, and the rich detail processing still maintains the simple quality and flexible aesthetics that POINT upholds. Encourage the guests staying in the store to gain more diversified feelings. In the reading and tasting tea room, chatting and laughing with friends, and wasting a quiet time is also our most true spatial de- sire.

▲外立面打开Facade open

▲外立面闭合Facade closed
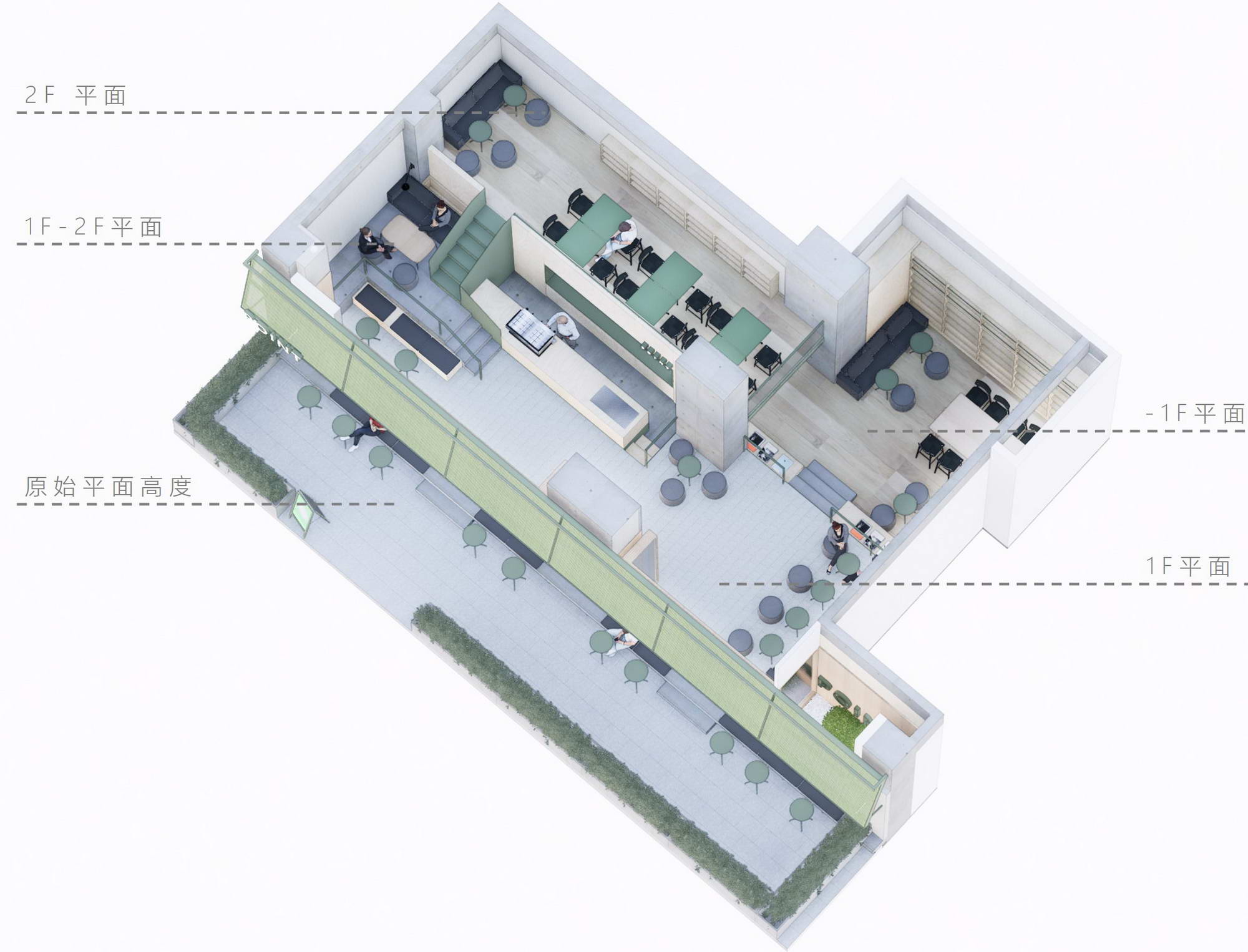
▲空间分层Spatial stratification

▲空间功能布局Space function layout
项目名称:观点茶室
项目类型:餐饮空间
设计时间:2020年10月—2021年1月
施工时间: 2021年1月—2021年2月
设计团队:三厘社TRIOSTUDIO
项目地址:江苏南京
项目状态:建成
建筑面积:127平方米
施工团队:南京柏泉装饰
客户:观点茶室
摄影版权:EMMA
品牌合作:邦喜建材 臻藏古木 易格自然