
项目星河东悦湾位于广州南沙新区,作为连接珠江口岸城市群的枢纽节点,将成为珠三角世界级城市新枢和国际智慧滨海新城。都市生活的快速节奏渐渐模糊了大家的梦想和初衷,星河东悦湾作为湾区的核心项目意为打造梦想的聚集地,延续对美好生活的愿望,建筑理想的人居社区。以“星河”为题,布置了开阔的场地空间,流线设计汇集自然元素环环相扣引出中心广场。参观路线从星光幕墙慢慢通向中心主题广场,其中主题雕塑和水景,光影交相辉映,营造了如梦如幻的场景。打造了从繁华都市通向梦想世界的空间感。
GALAXY EAST BAY locates at NanSha New District, Guangzhou, as central node to connect urban agglomeration around Pearl River Ports, where will become world-class hub city and international district at the Pearl River coastal area. Rapid urban life gradually blurs people’s dreams and original aspiration, as the core project of bay area, GALAXY EAST BAY aims to build a dreaming gathering place, continue the desire for better life and build an ideal residential community. Based on the theme “Star Vortex”, using curvilinear design, placed natural elements and arranged central open space. Visiting route starts from starry landscape wall to the central theme square, where sculpture, water and lights blend and reflect with each other, and create the dreamlike scene. Creating the spatial perception from prosperous city back to ideal world.
项目鸟瞰图 Aerial View of the Project
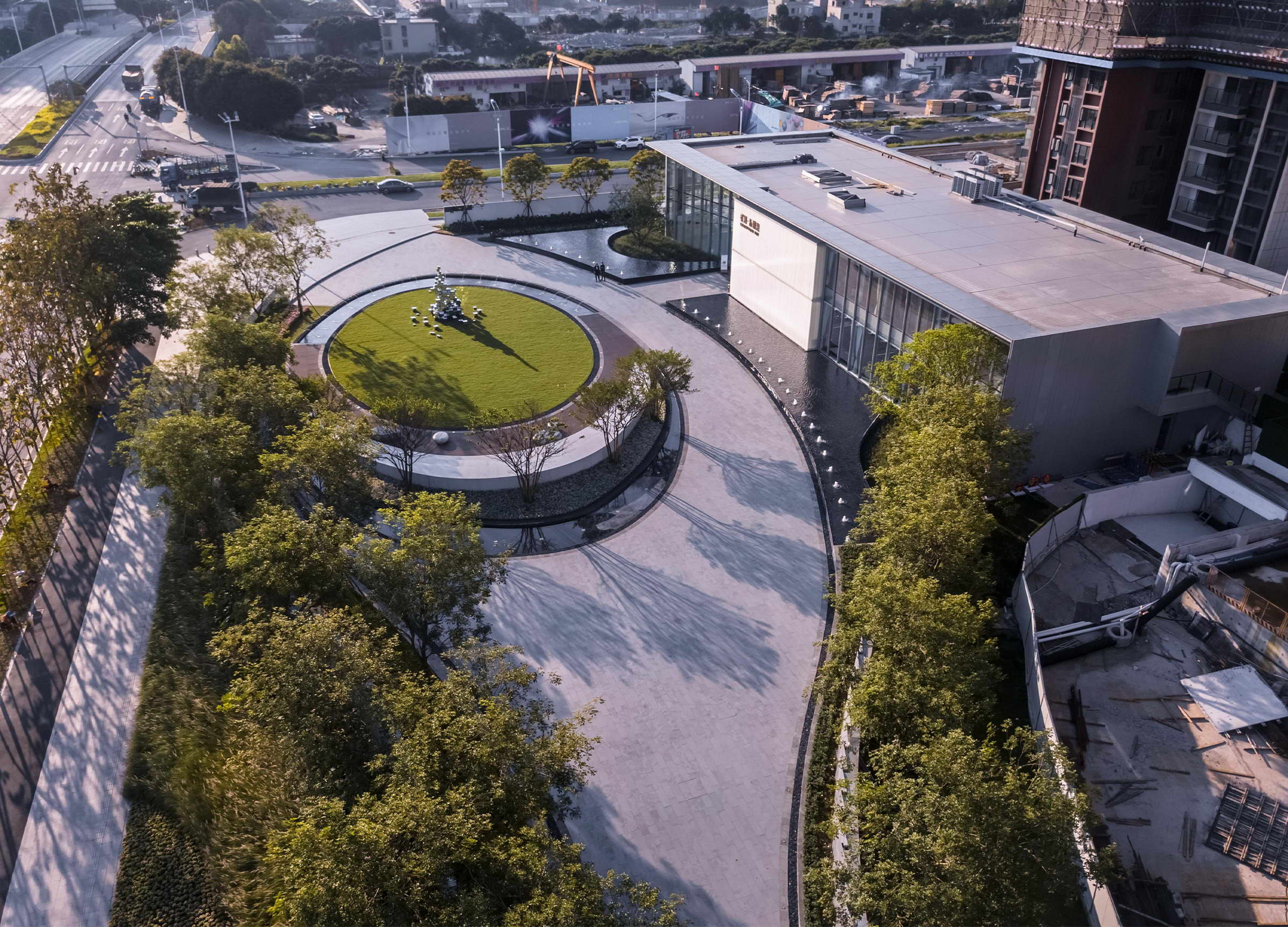
项目平面图 Plan View of the Project
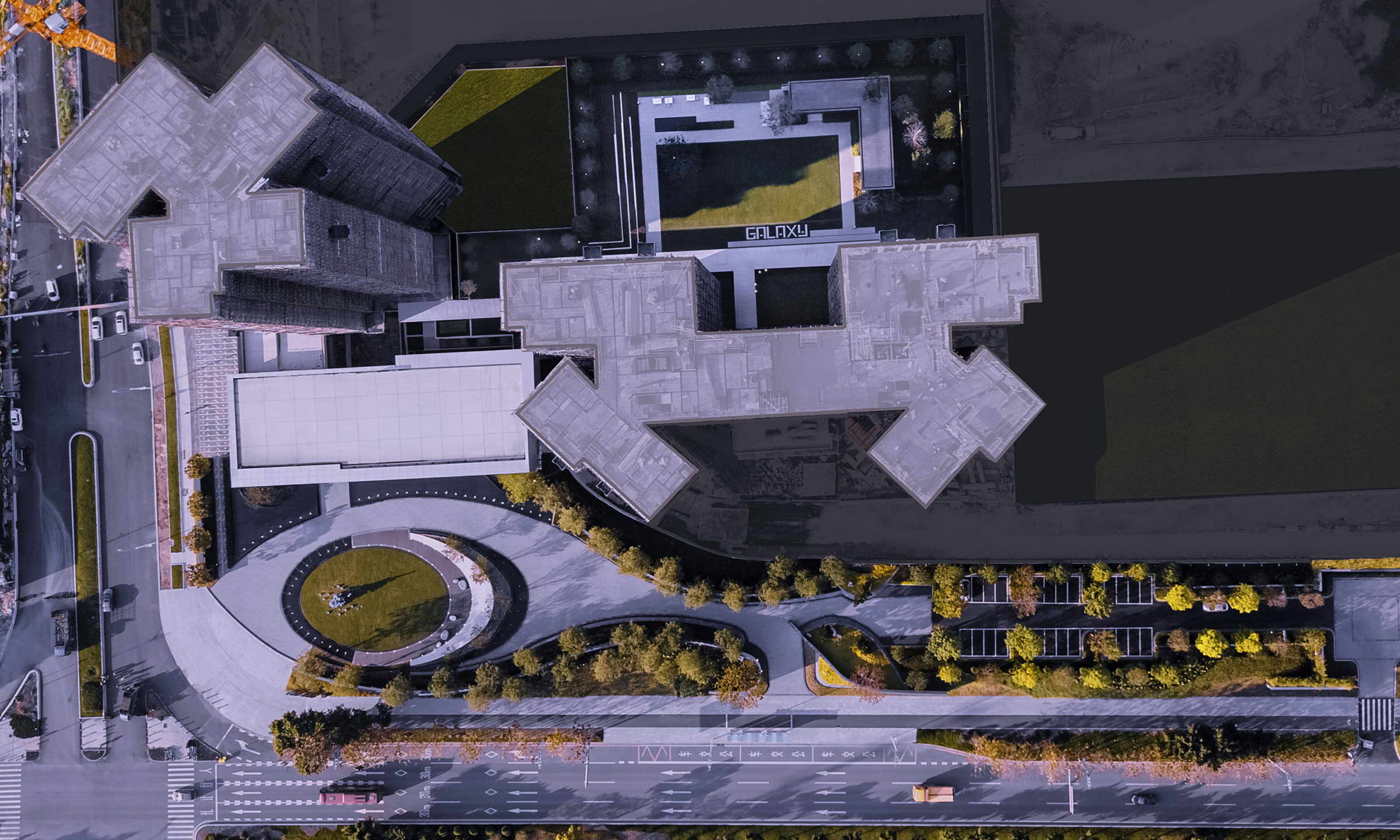
城市剪影景墙以“星河轨迹”为题,从停车场入口两侧与外界形成视线隔离,提高整体参观的观感。夜幕降临,景墙便成了一面星光幕墙,充满广州特色的城市建筑逐一被映射出来,整体简约现代而有流动感,使空间得以延展。墙边异形树池与景墙相配合,宾至如归之感油然而生。
With the theme “star track”, the city silhouette wall isolated the sight from parking lots entrance to the outside, which is improving the overall visiting impression. As night falls, the landscape wall becomes star curtain, mapping out the Guangzhou characteristic architectures. The path and walls as a whole, are modern and dynamic which extended the space and view sights. The special shaped tree-pool matches with the landscape wall, where makes the space more welcoming.
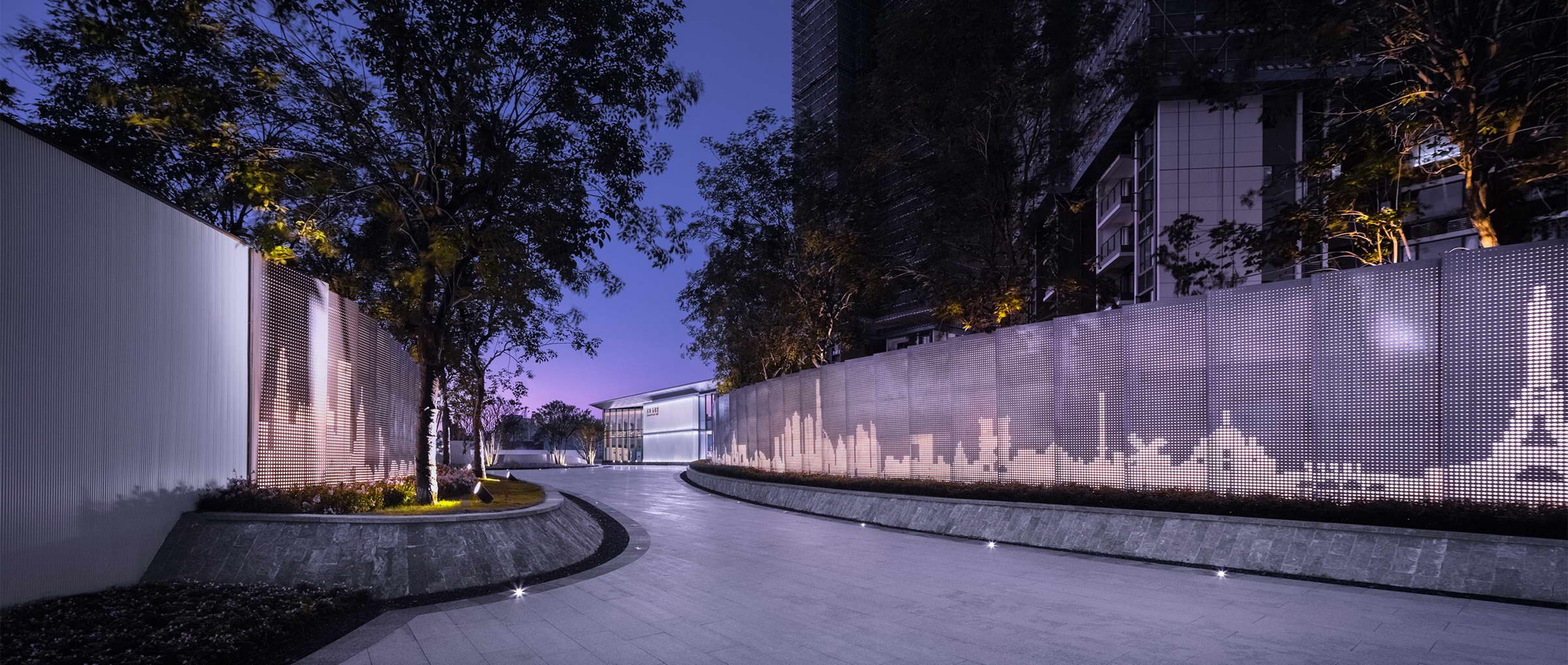
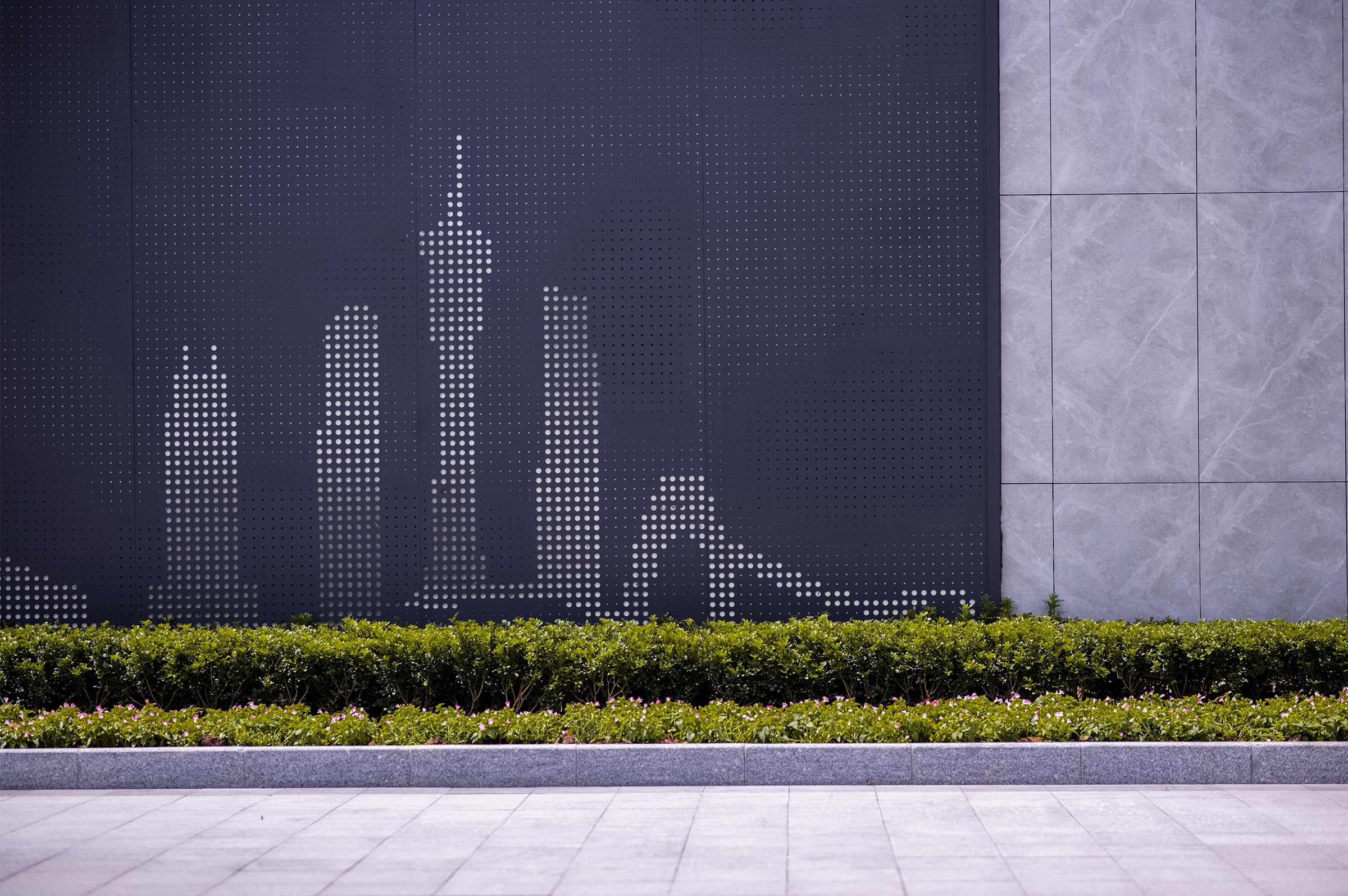
进入中心广场,以环状水景布置了这一开阔的场地空间,草坪,喷水池、木地板、白石台阶、绿植、水景,层层簇拥,从高空俯瞰,这就像星河里的“漩涡”。
Entering the central square, the open space is arranged with circular waterscape, lawn, fountains, wood floor, white stone steps and green plants. Combined with each other, formed the “star vortex” shape in the galaxy from the top view.
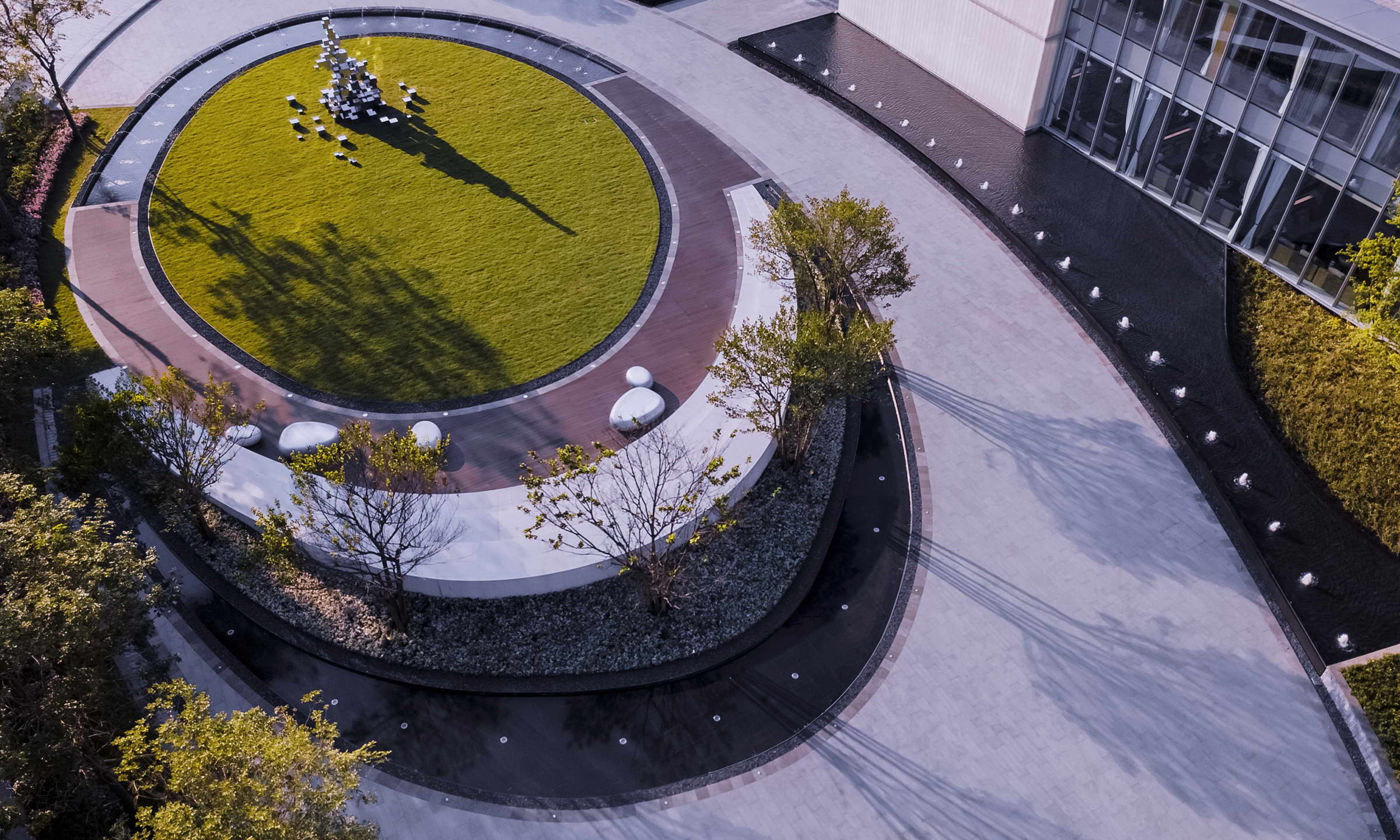
椭圆形的休息洽谈区,赋予了多重活动功能。层级的台阶形成一个小型剧场式的汇聚场所,焦点落在草坪上,活动进行时,场所便活跃起来。入夜,“漩涡” 中心的主题雕塑在灯光映射中,星光闪烁,让城市广场的最初意图更加突出
The oval area formed a resting space and provided multiple possible activities. Steps forms a small amphitheater with the focus on the center lawn. At night, the theme sculpture in the center vortex is glowing with the lighting, which highlights the design concepts of this central square.
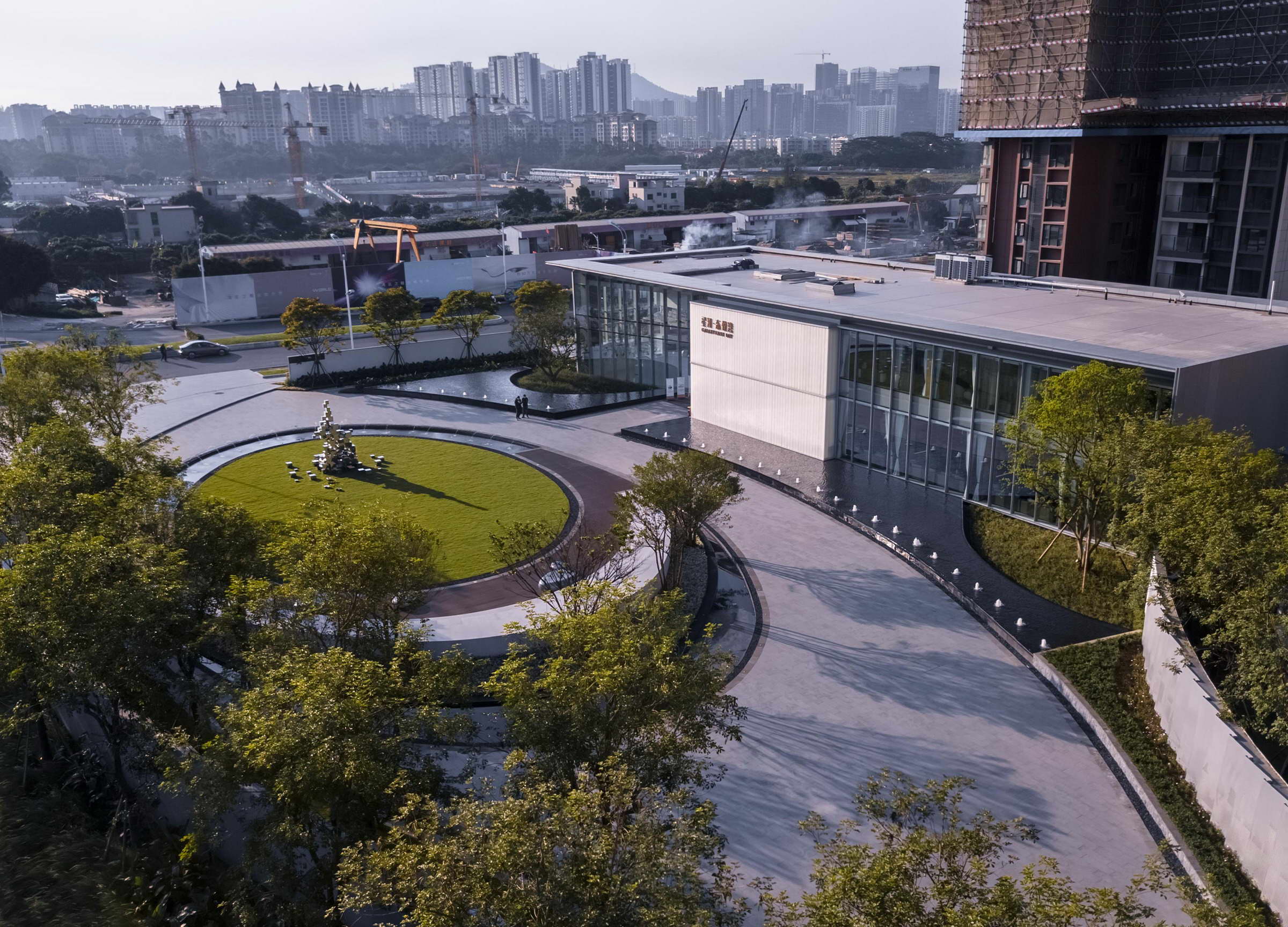
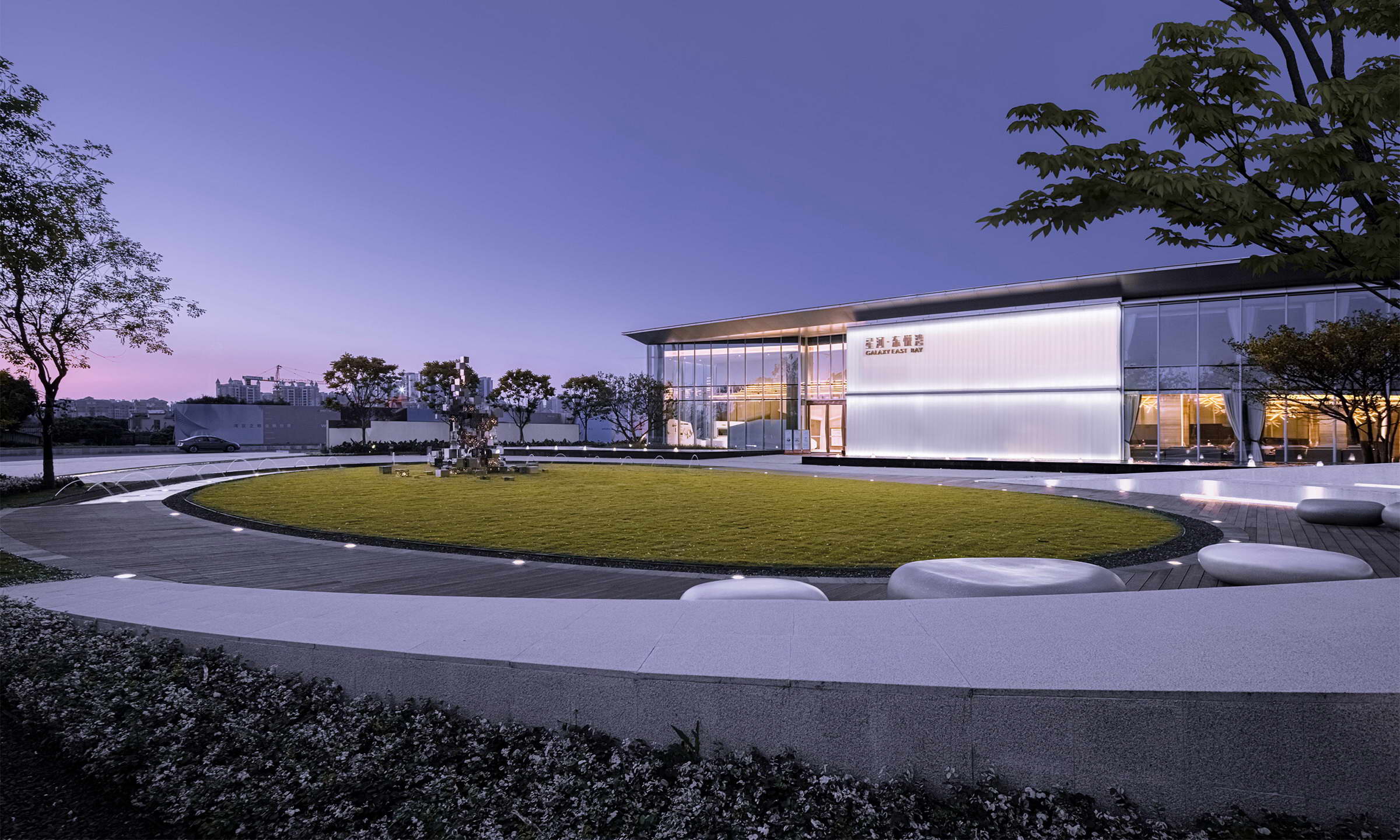
水、木、石、草,大自然中的不同材质,环环相扣,烘托着金属冲孔体块的“梦想”之心,使这个城市广场空间形成丰富的界面。展示区前场的「幻梦盒子」 雕塑,一个个银色方盒子,不规则堆叠,透出点点星光,其中寄托着的愿景:为忙碌的城市人建造一处“安放最初梦想”的地方。
Water, wood, stone and grass, different materials from the nature, sets off the center piece “dream boxes” in front of exhibition area. Silver boxes stacking irregularly, glowing with the surrounding lights, contains the beautiful vision for our original dreams.
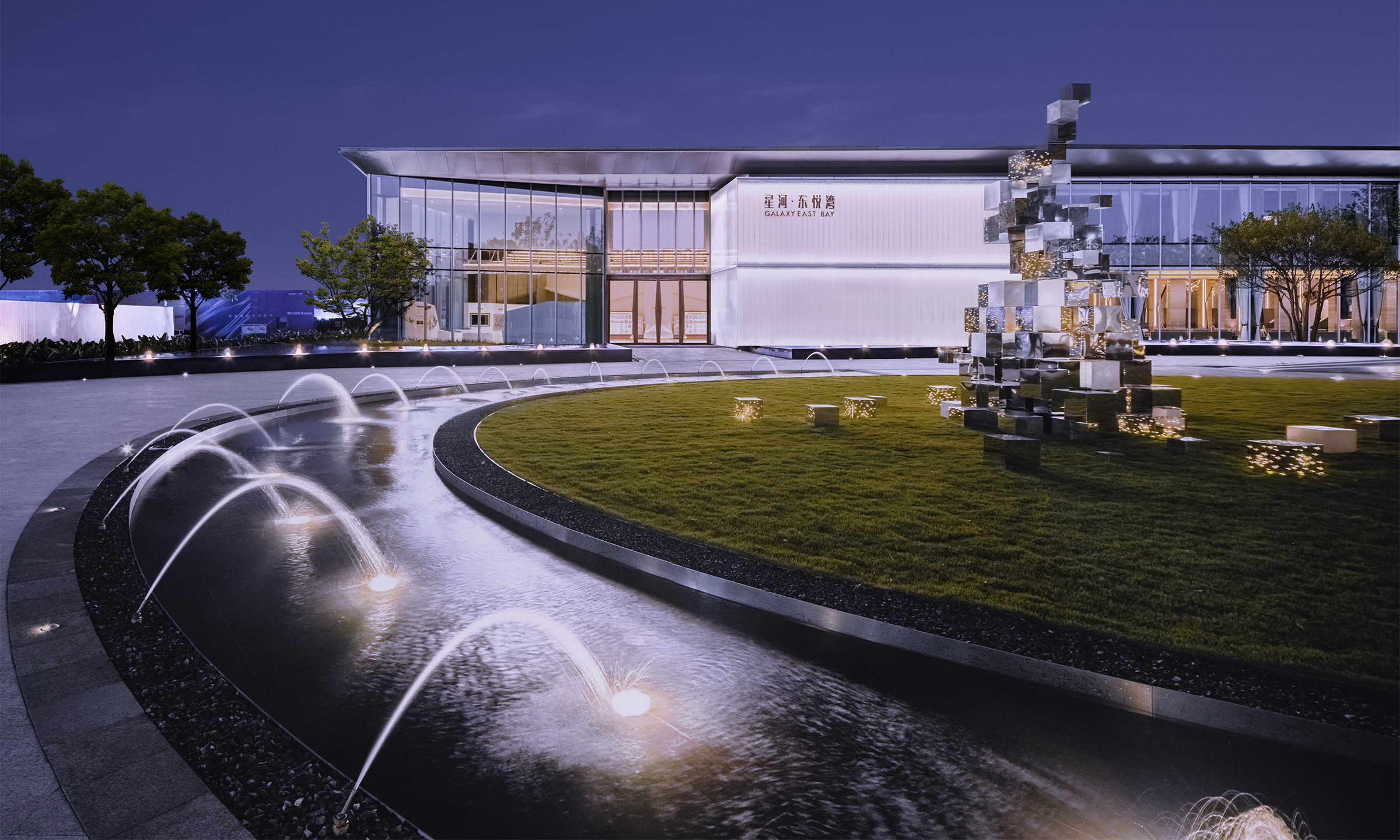
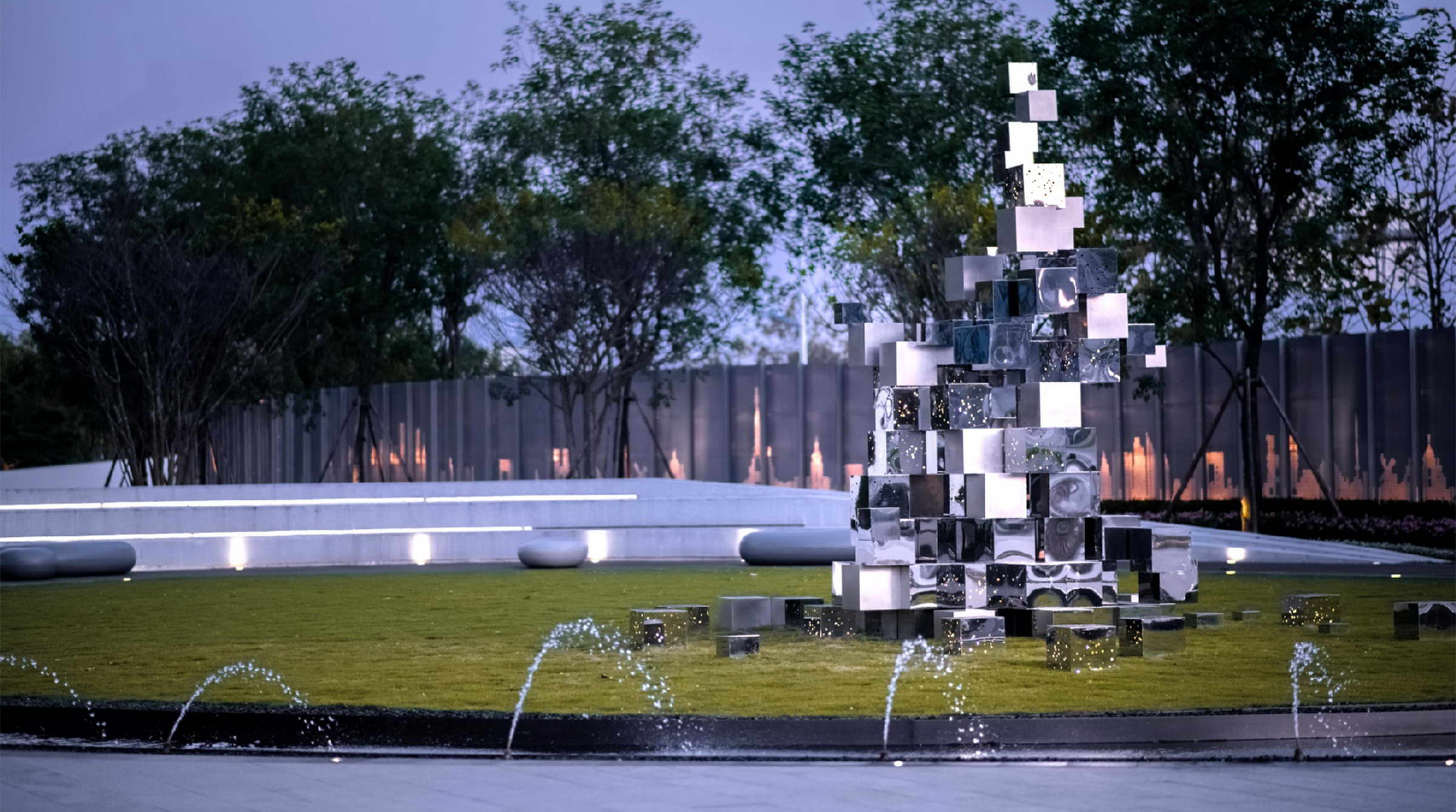
大型镜面水景景观,让售楼部前场的视野更加开阔,没有任何遮挡。透过水景倒影,建筑主题更显简约大气。
Large water scape in front of the sales department makes a wide-open view. Through the reflection of water, showing the quality and modern architecture.
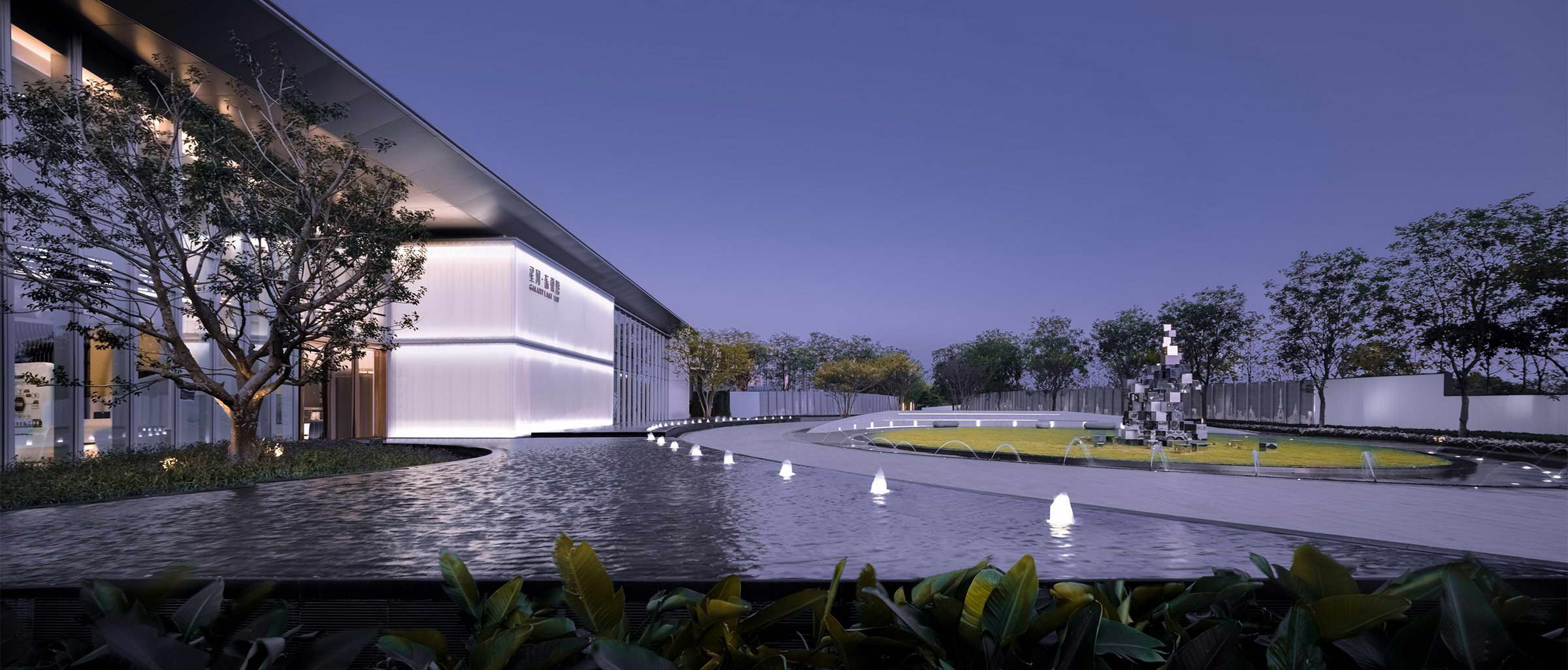
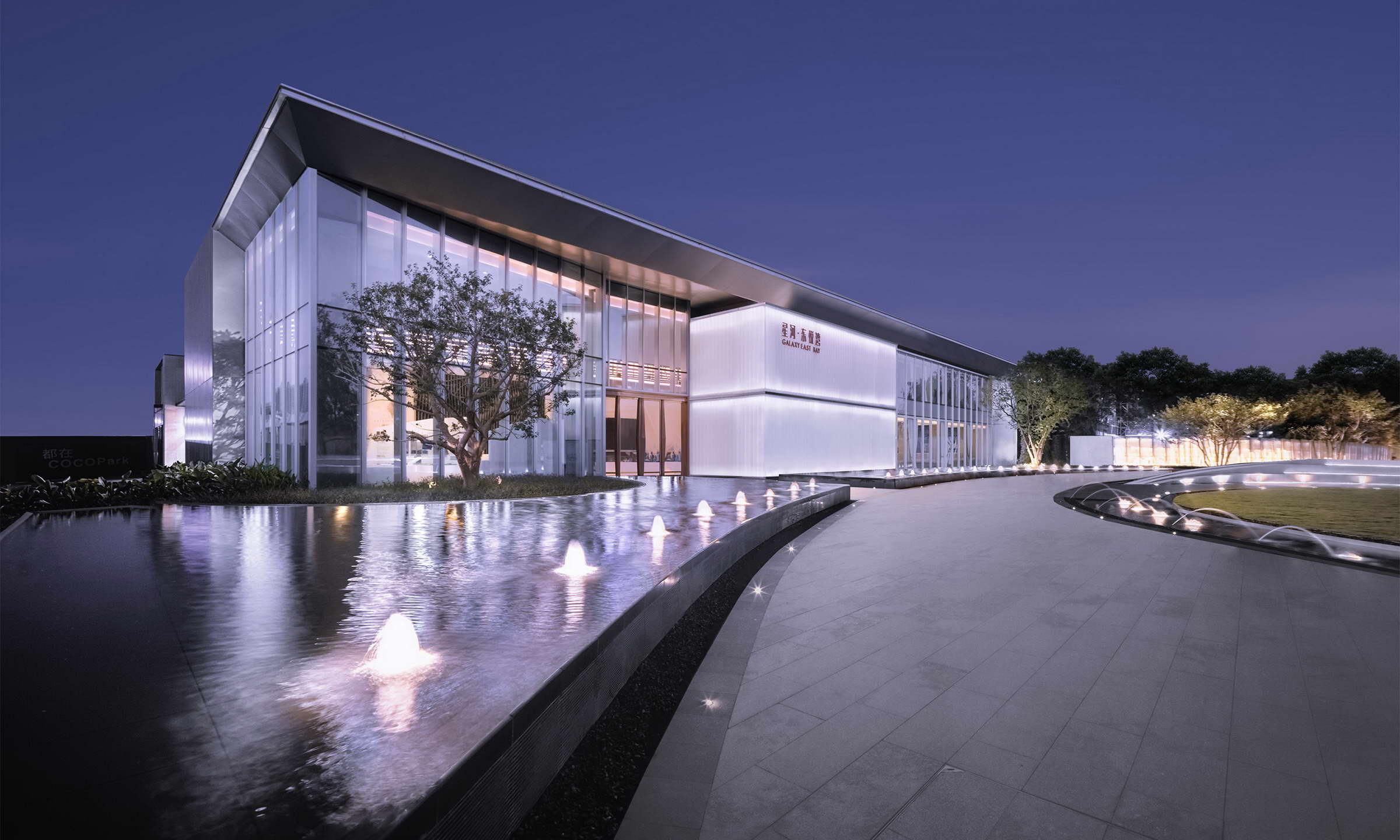
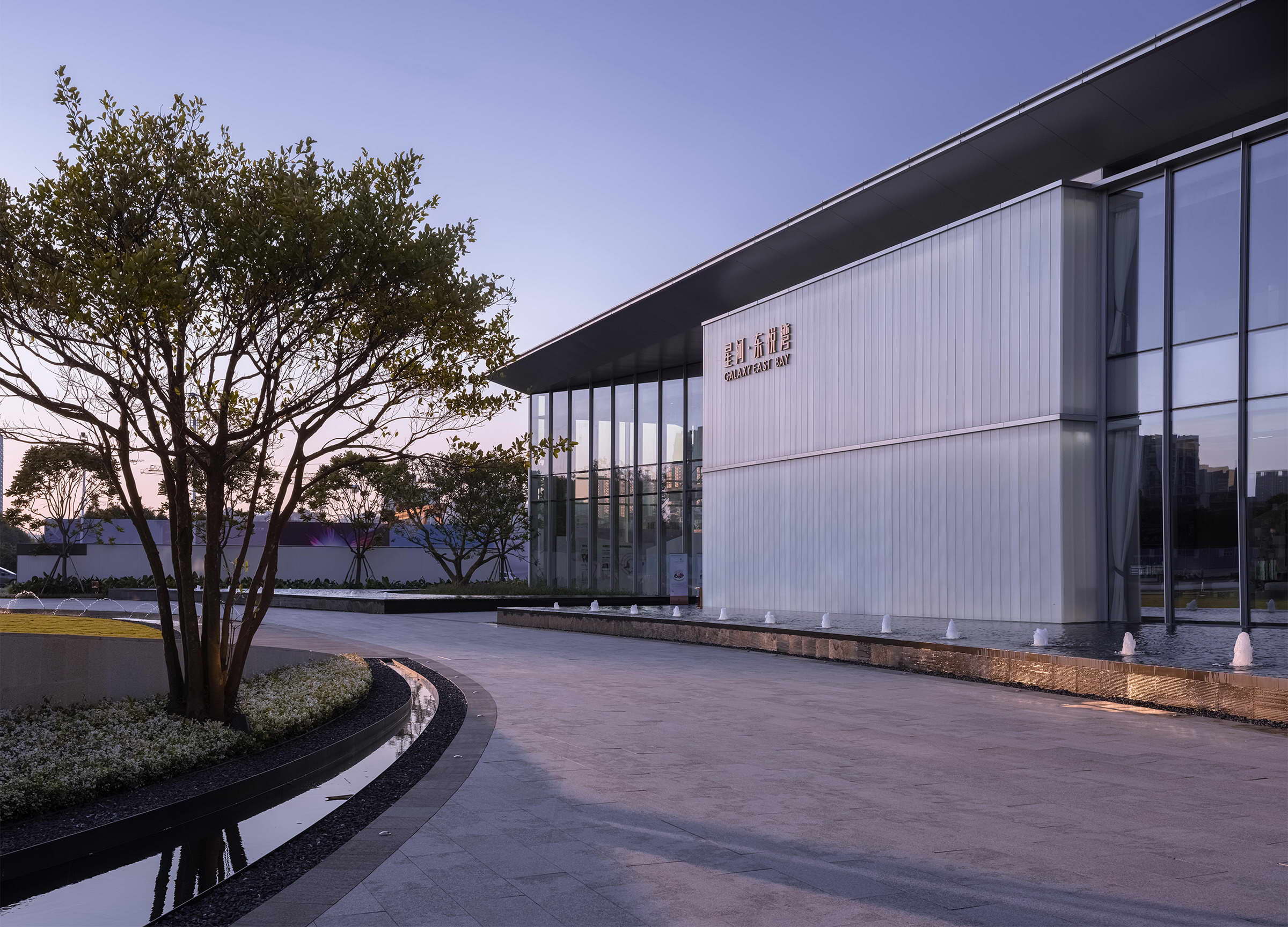
进入展示区,先步入一个过渡性绿化空间,赋予其休憩与会客兼具的功能,廊架设计与绿植布置,皆围绕人与场地、人与自然、人与人的互动交流而展开,舒适怡然。
Entering the exhibition, fist stepping into the transitional green space, giving its resting and gathering functions. The design and arrangement are carried out around the interaction between people and the site, people and nature, people with each other.
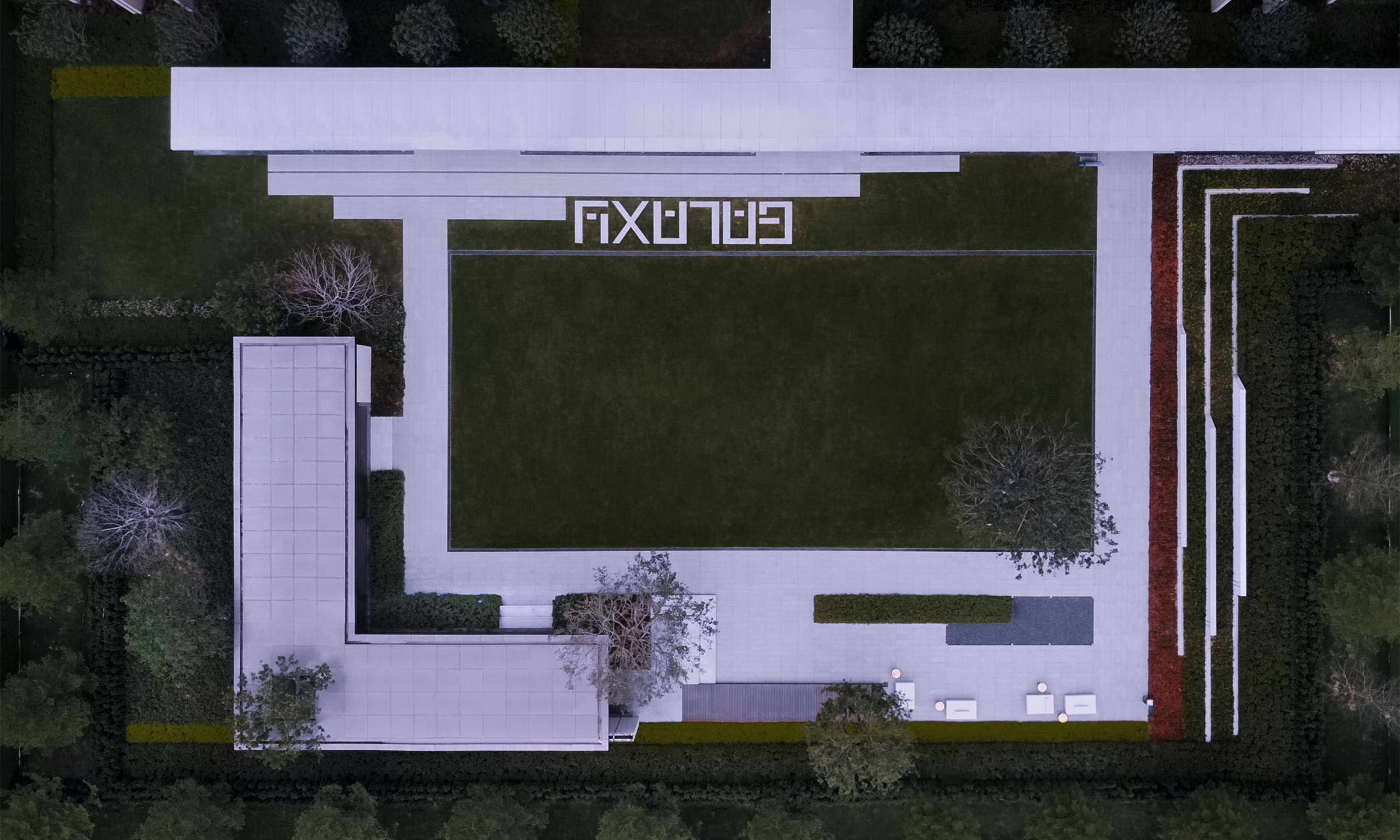
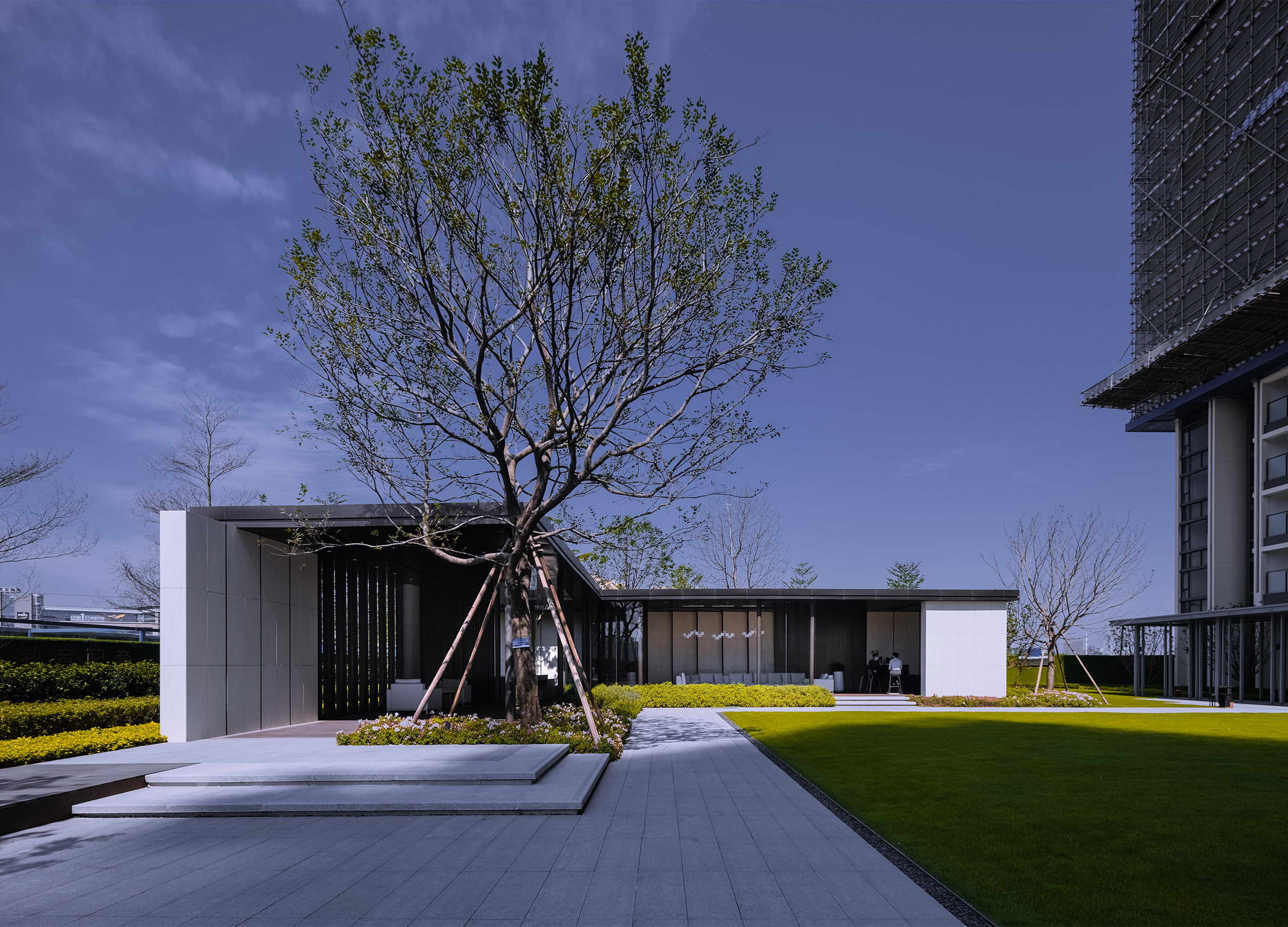
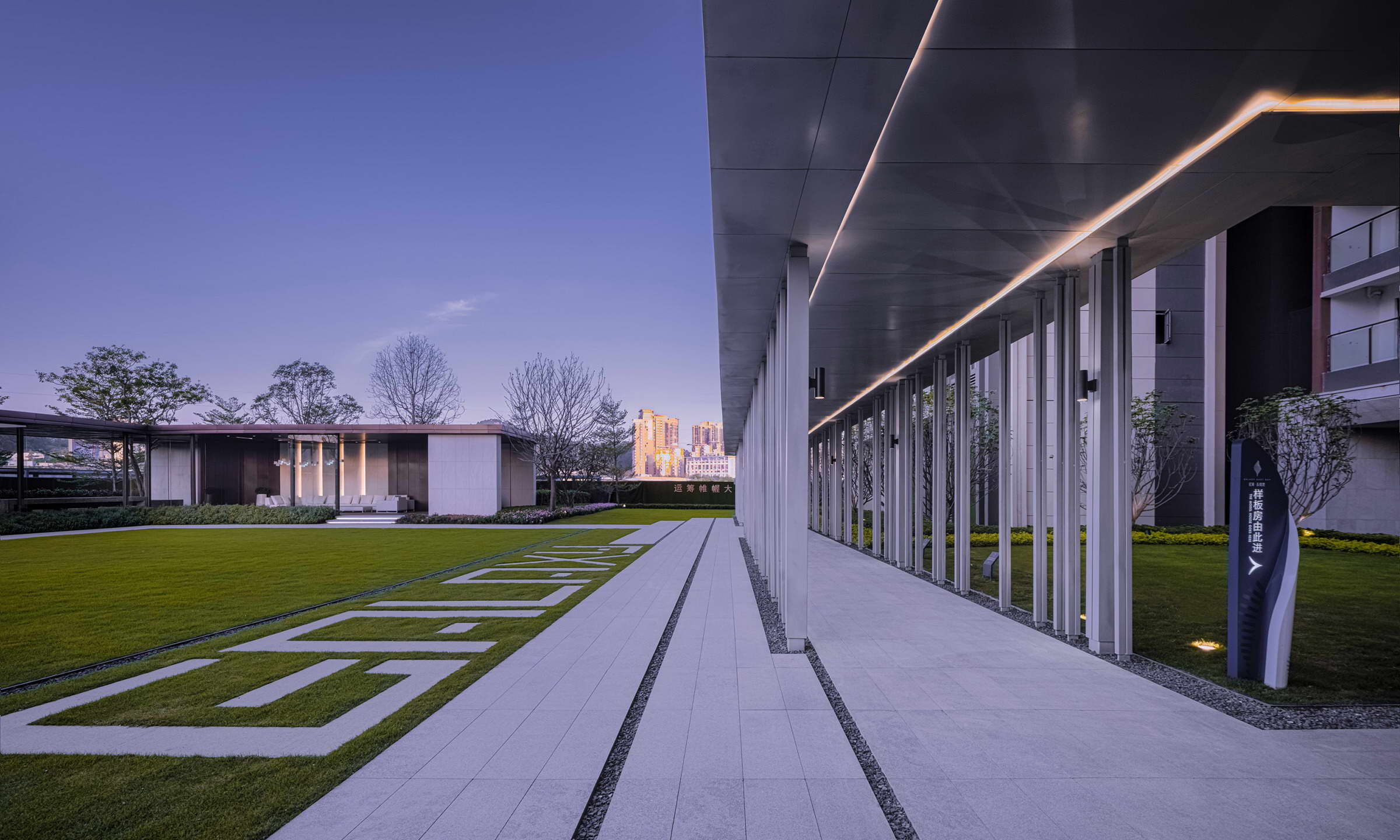
展示区后场提供了多种活动场所,休闲吧、茶座会客区、艺术走廊
The back of the exhibition area provides a variety of activity spaces, such as bar, resting area and artistic corridor.
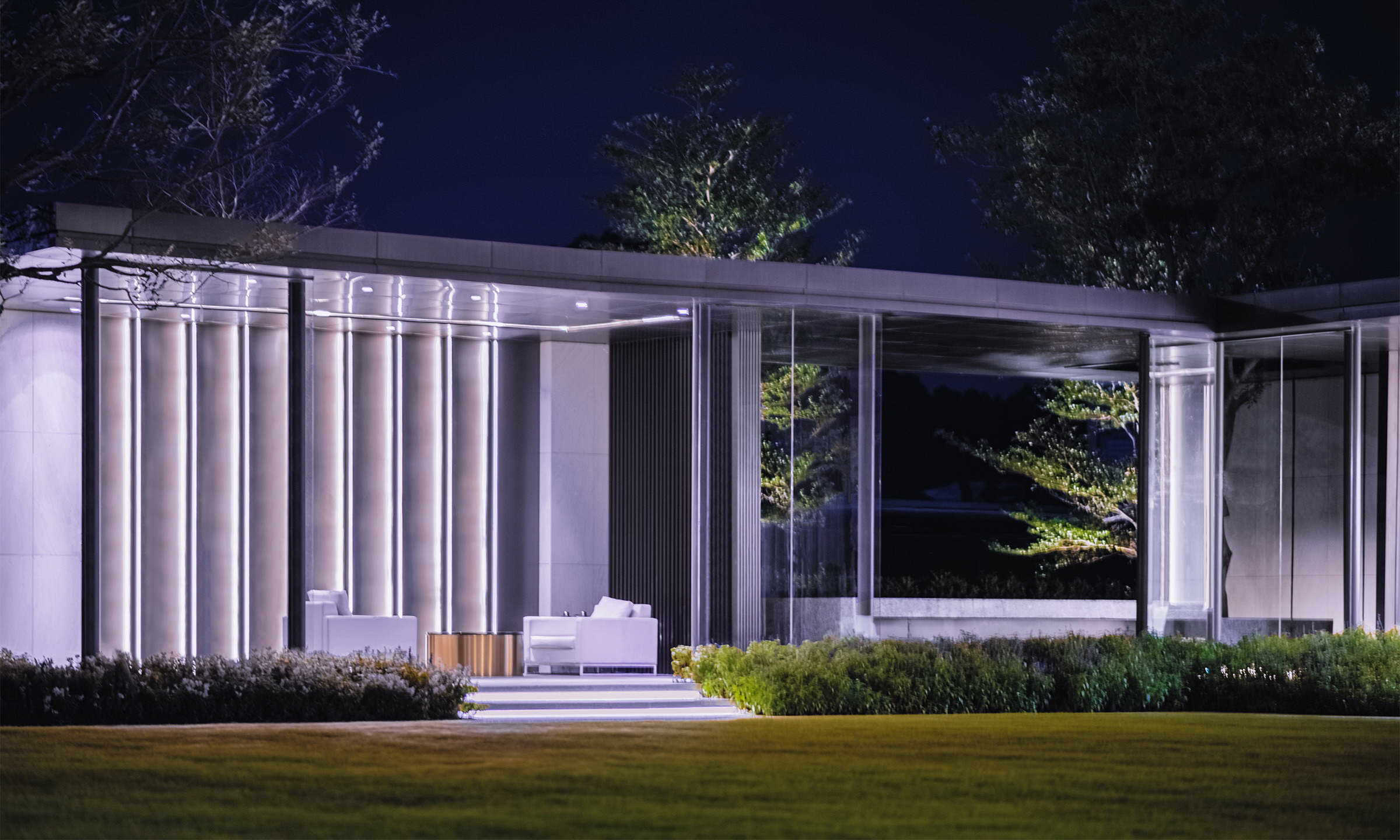
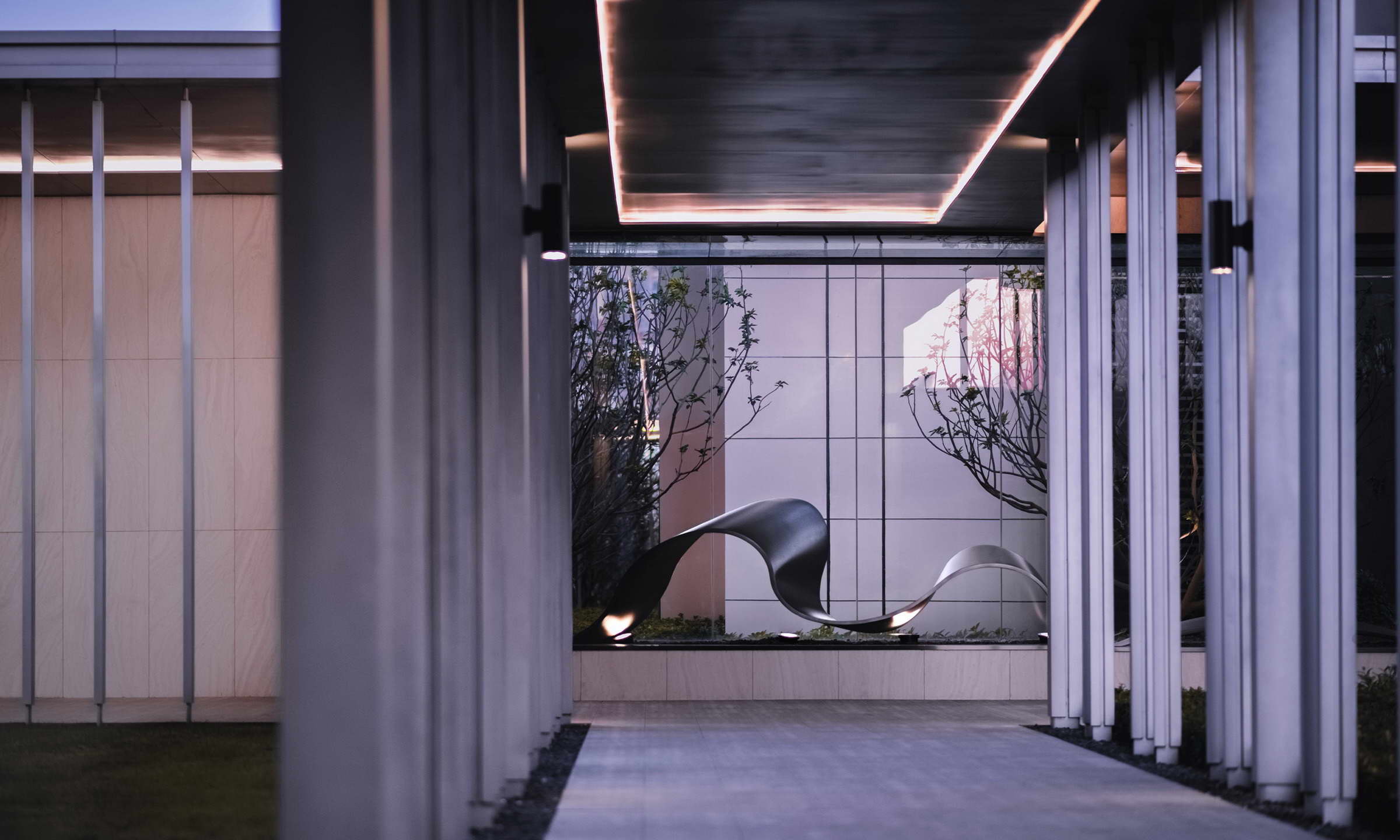
半私密的空间为孩童提供了活动的场所,多样的运动休闲设施不仅能丰富居住体验,同时兼具艺术文化和社交娱乐的功能。实现人和人的交流互动,人和自然的亲密共处。
Semi open spaces provide gathering places for kids and family, various equipment can not only enrich the living experience, but also provide educational and social function. Which achieve the interaction between people and people, people and nature.
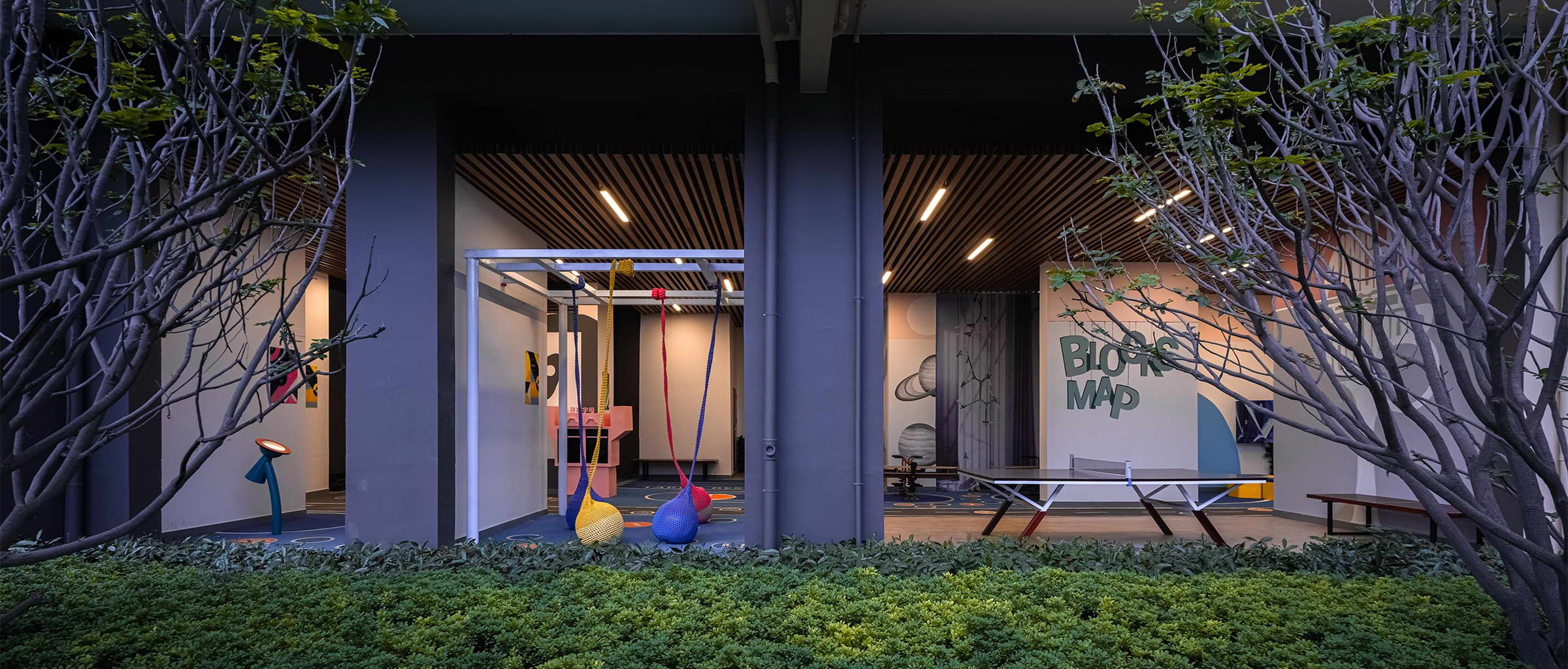
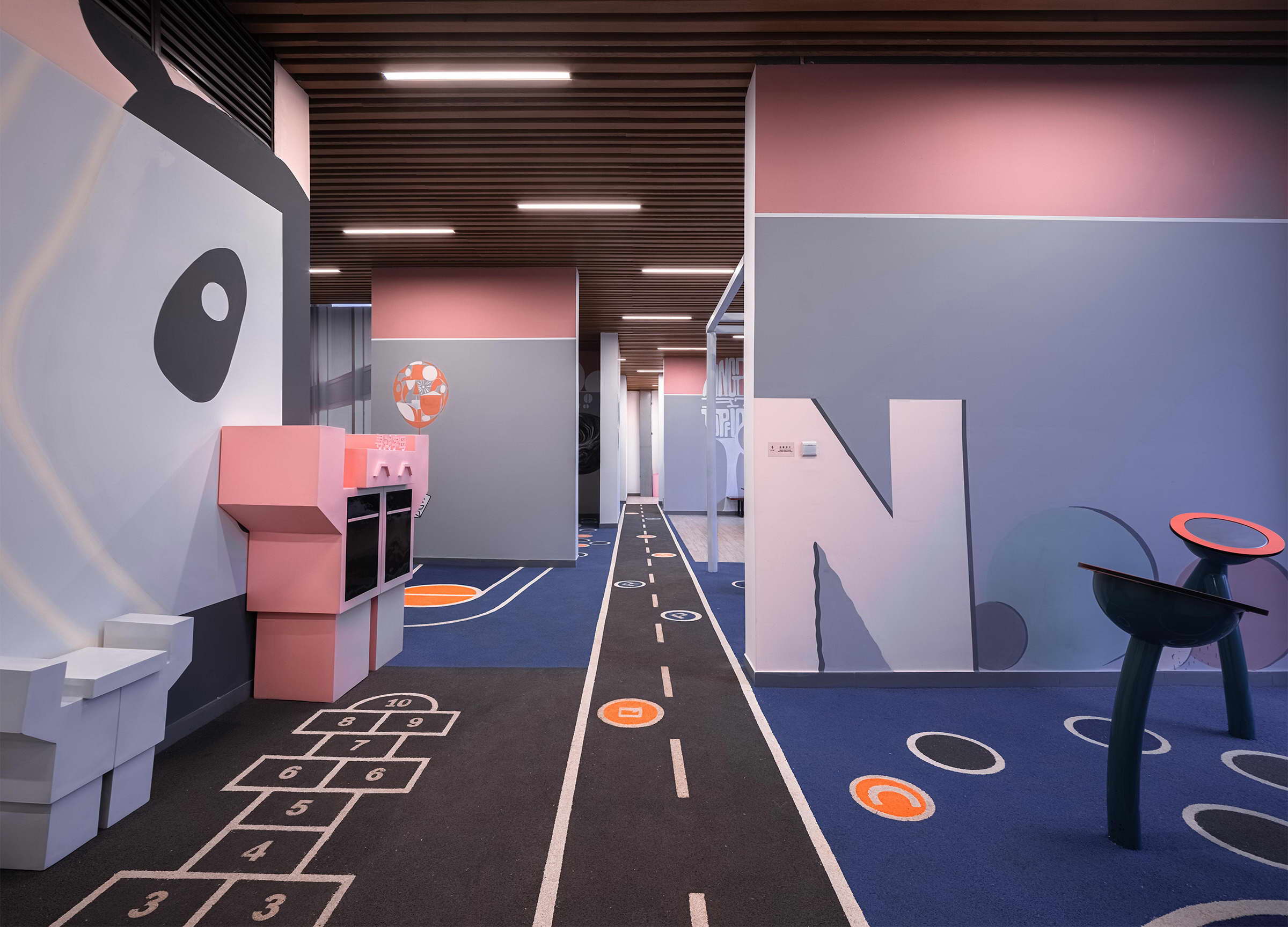
项目名称:广州星河东悦湾
Project Name: Guangzhou Galaxy East Bay
景观设计团队:GVL怡境设计集团
Landscape Design Team:GVL Design Group
业主单位:星河集团华南区域公司
Owner & Developer: outh Regional Company of Galaxy Group
项目地址: 广东 广州
Project Location: Guangdong, Guangzhou
项目面积:18000 ㎡
Project Area: 18000 ㎡
项目竣工时间:2019.12
Completion Time: 2019.12
公司官网 Company website: http://www.greenview.com.cn/