
项目位于São Conrado和Barra da Tijuca之间,仿佛“漂浮”在大西洋的南部海岸之上。
This residence floats high above the Atlantic Ocean from a graniteripmonolith between the busy neighborhoods of São Conrado and Barra da Tijuca, Rio de Janeiro. A peculiarity of this narrow plot is its southern or ientation.
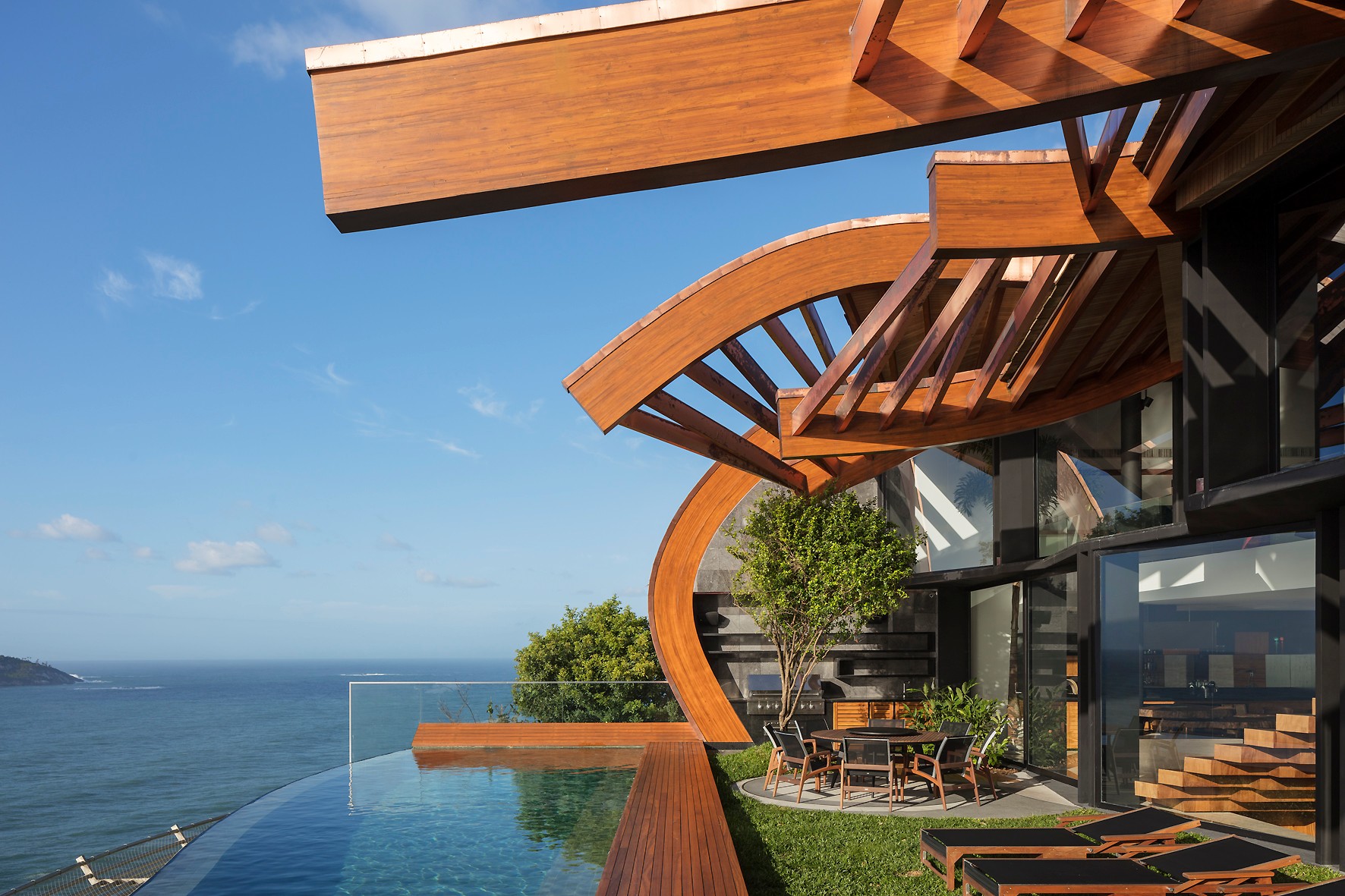
设计师决定把房子的气候边界延伸到旁边的石壁之上,墙体因此得以消除,于是就获得了广阔的海景,就像在船上一样。
We decided to extend the house to both neighbors’ huge walls in order to erase them. There will be immense ocean views, like from a ship.
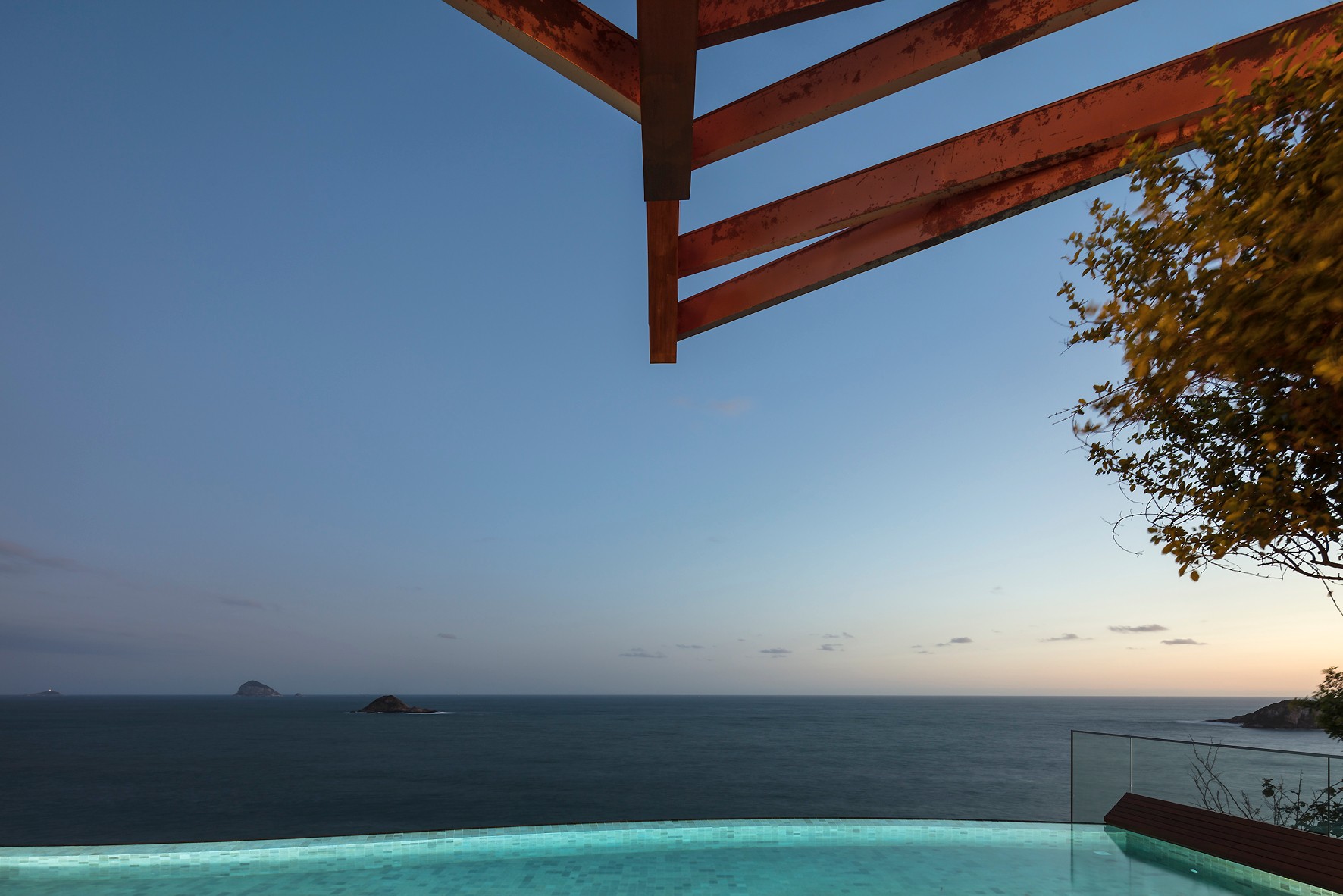
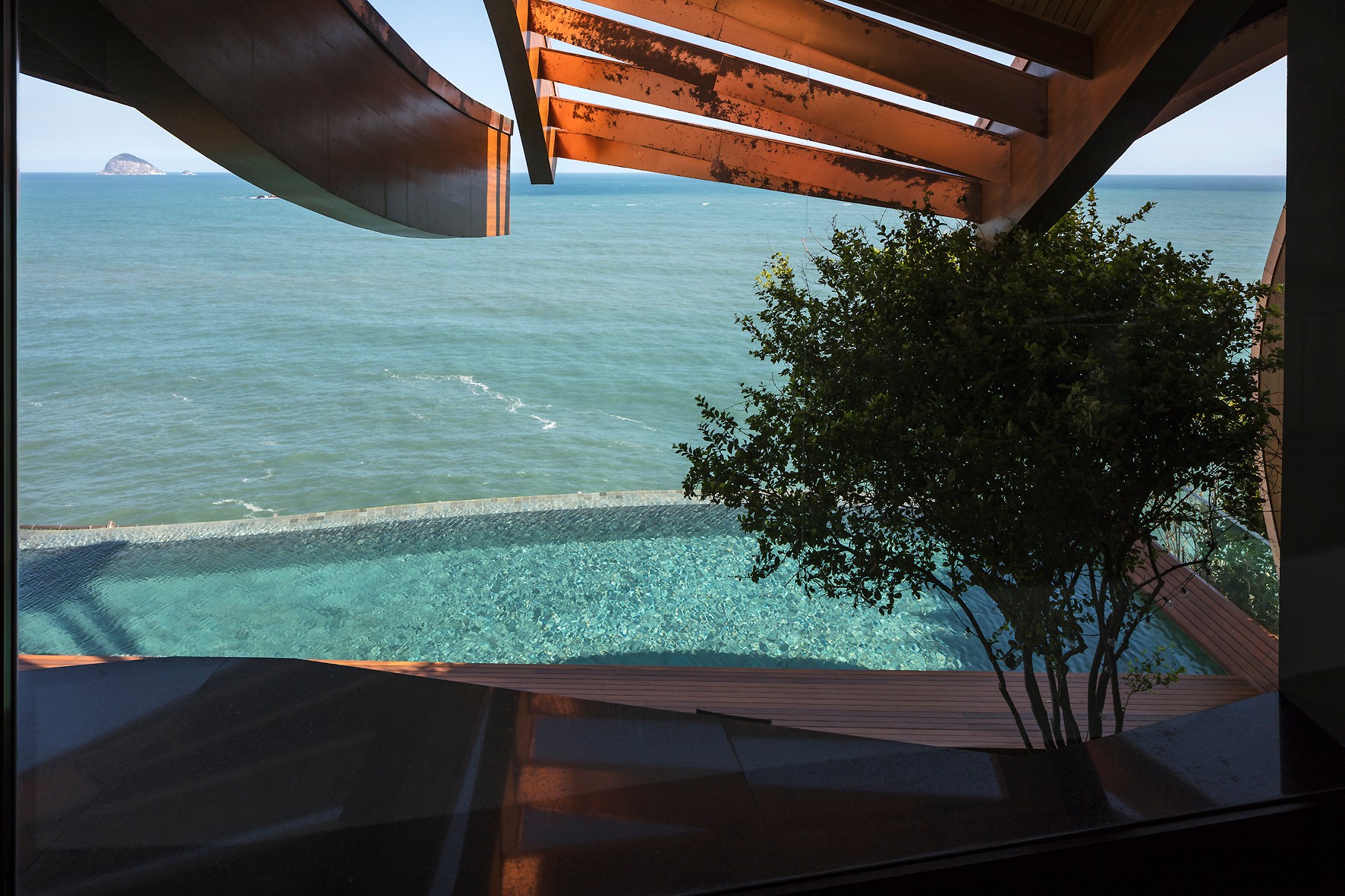
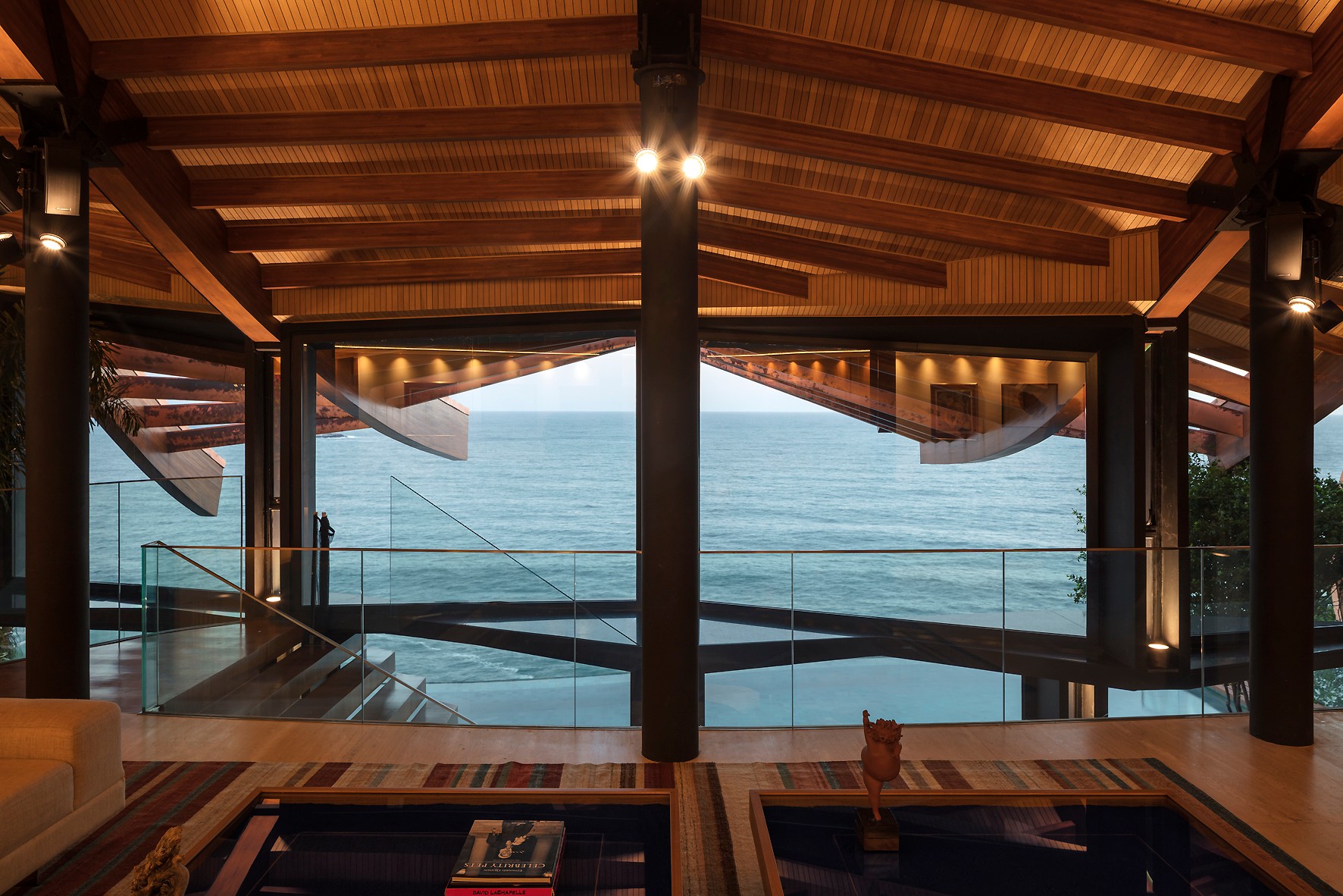
住宅的两边通透,只有天空、大海和海浪拍打着下面岩石的景象。
There are no traces of land to either sides of the house. Just the sky, the sea, and waves splashing against the rocks beneath.
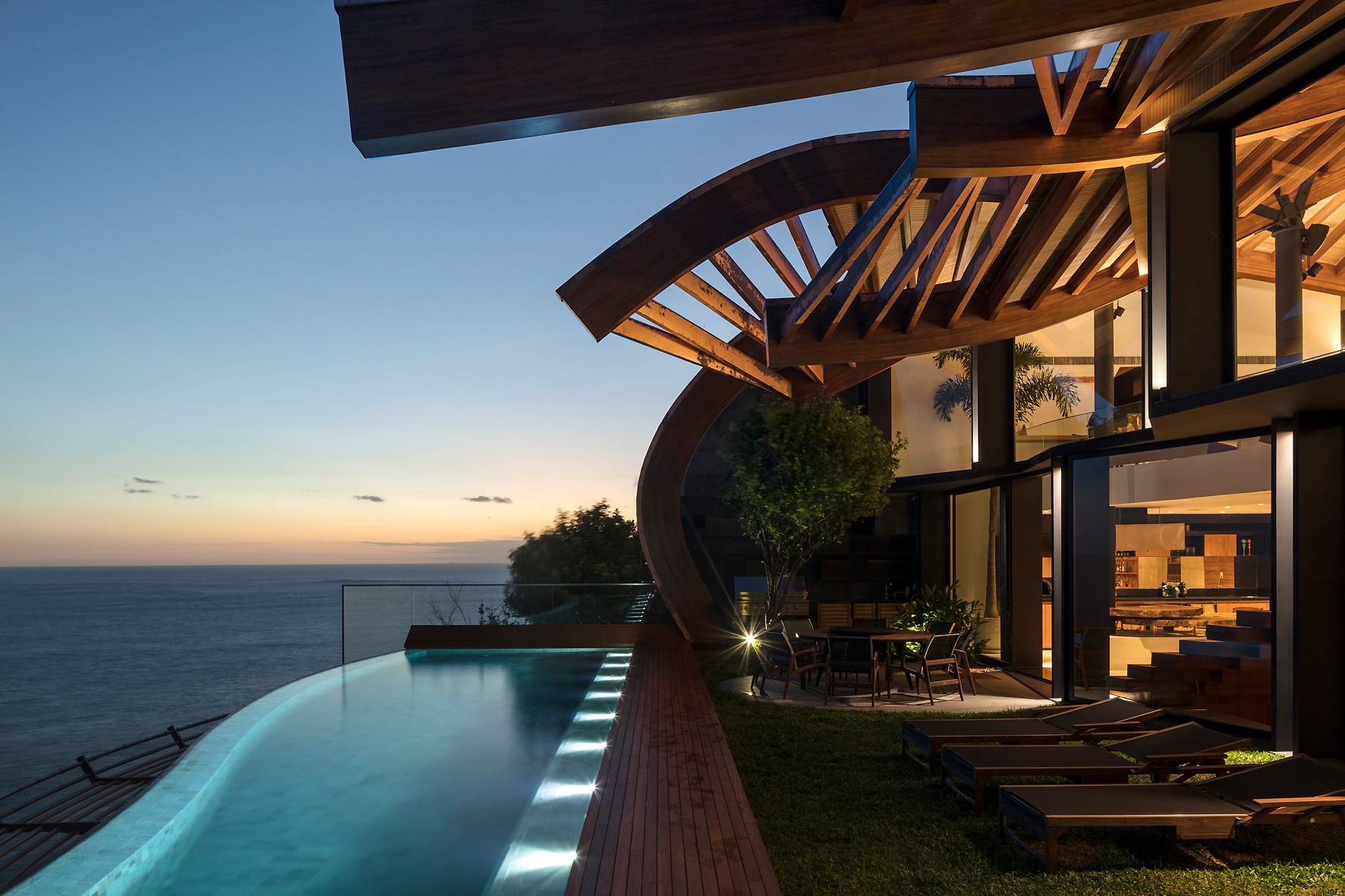

起伏的屋顶呼应了波涛汹涌的海洋,并由此创建了许多可调整的玻璃开口,能够控制光和空气的进入,在不同的风向、太阳角度和温度条件时,可以将玻璃进行调整,使得室内温度到达最佳。
An undulating roof evokes the marine movement and creates operable glass openings that will control the admittance of light and air trough automation. Different wind directions, sun angles and temper at ureswill determine necessary adjustments to guarantee the comfort in a passive way.
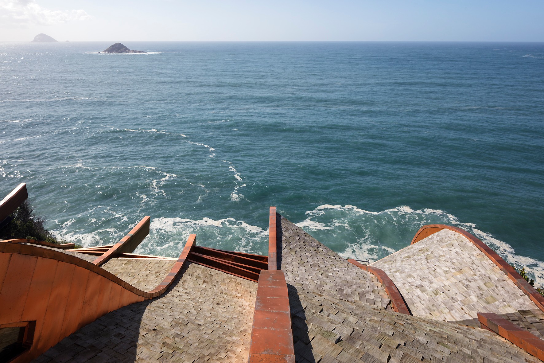
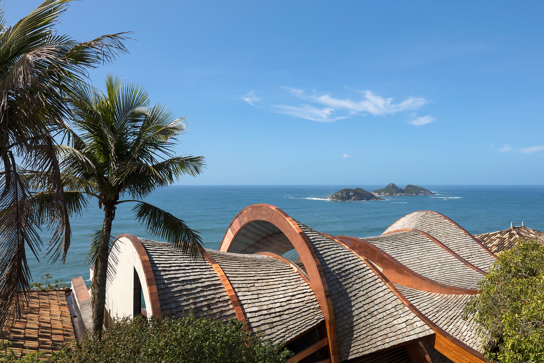
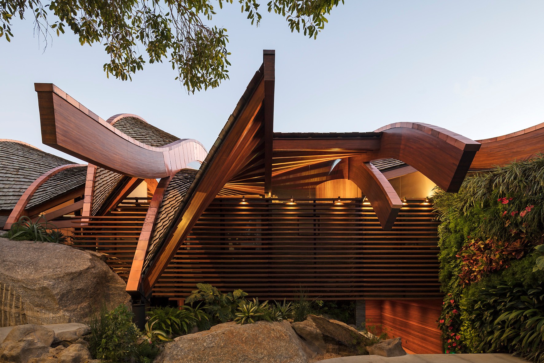
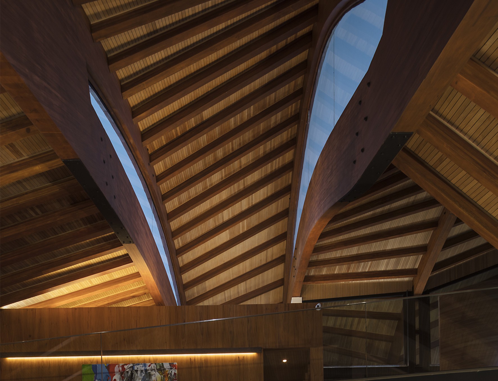
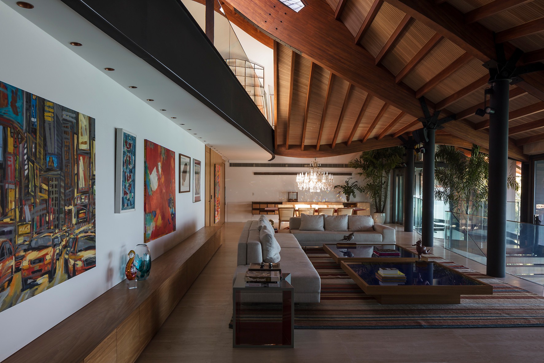
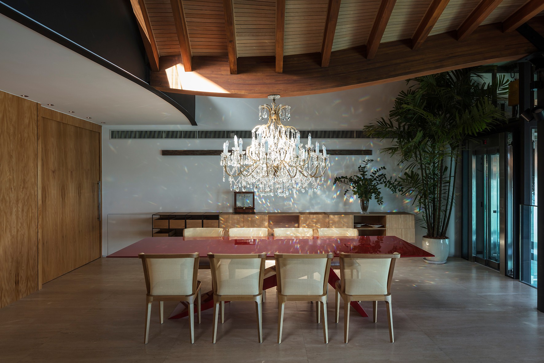
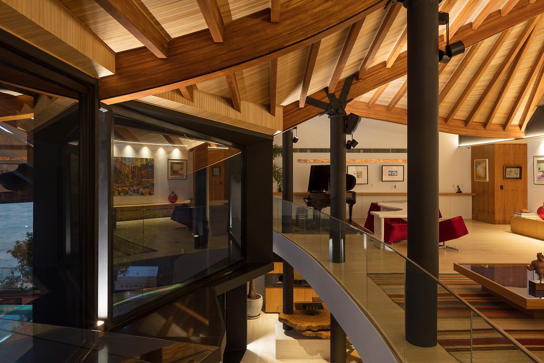
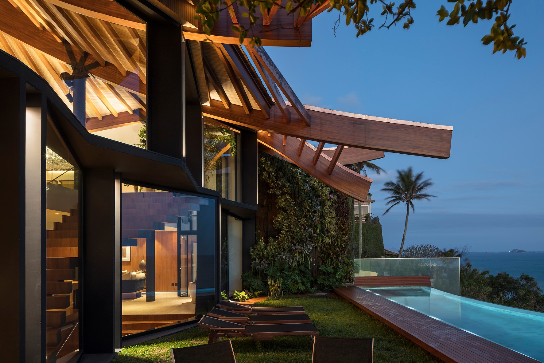
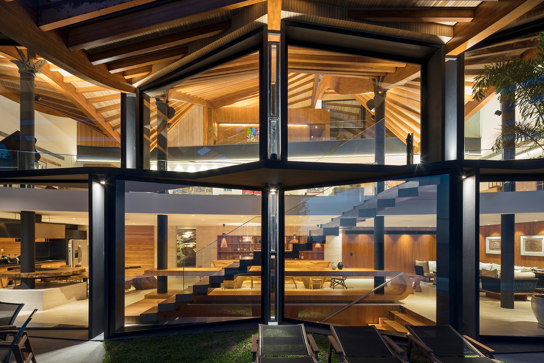
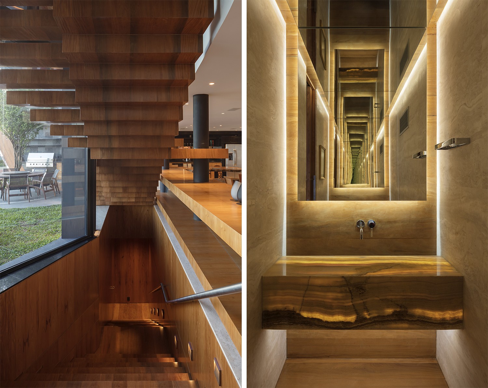
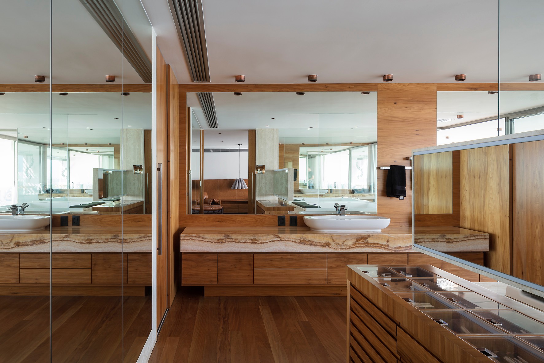
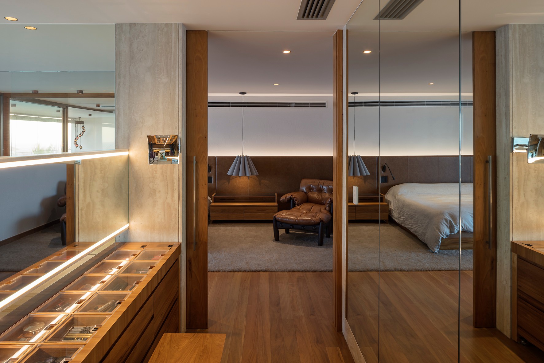
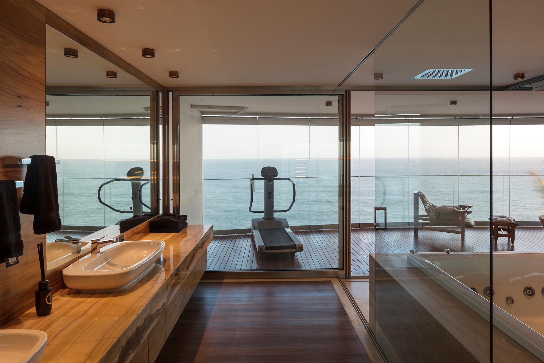
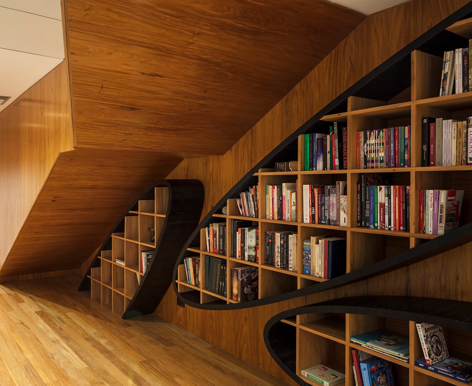
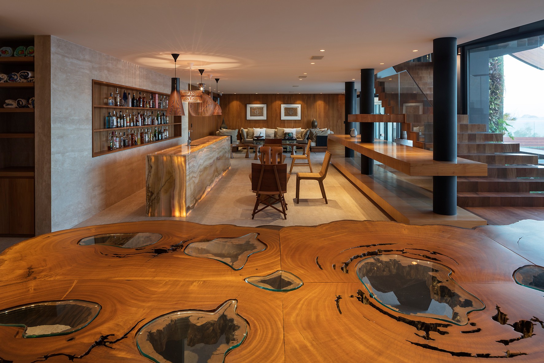
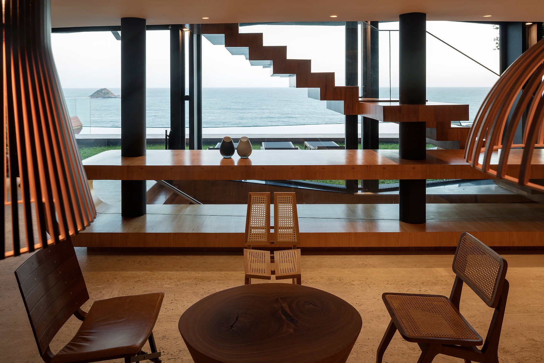
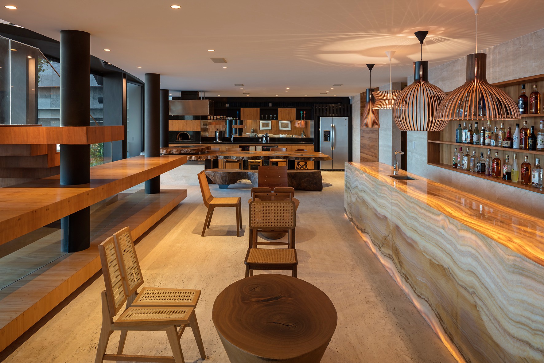

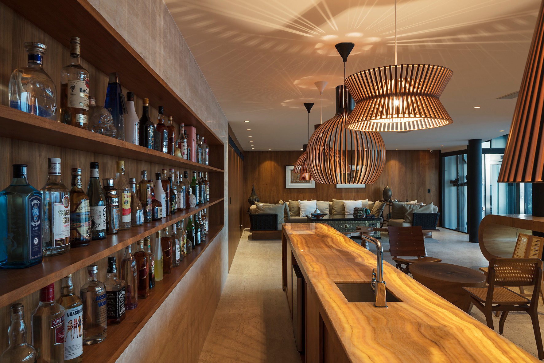
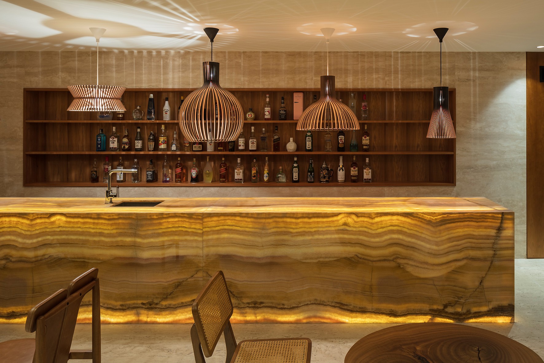
▼项目图纸
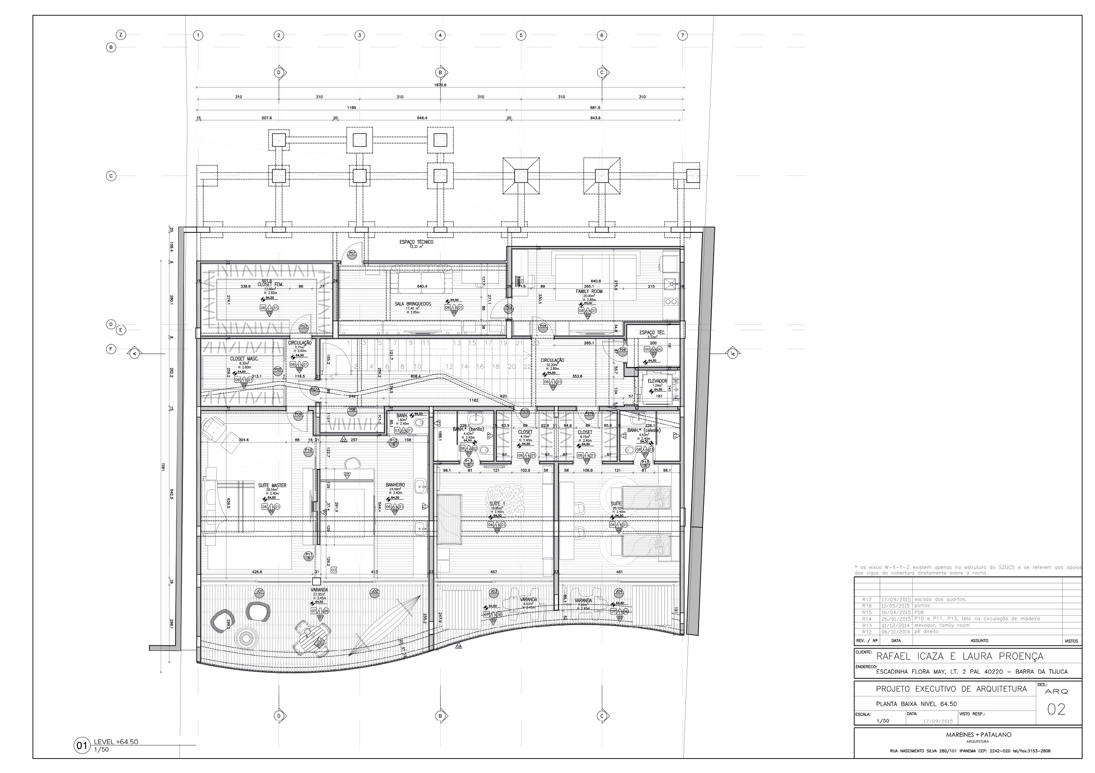
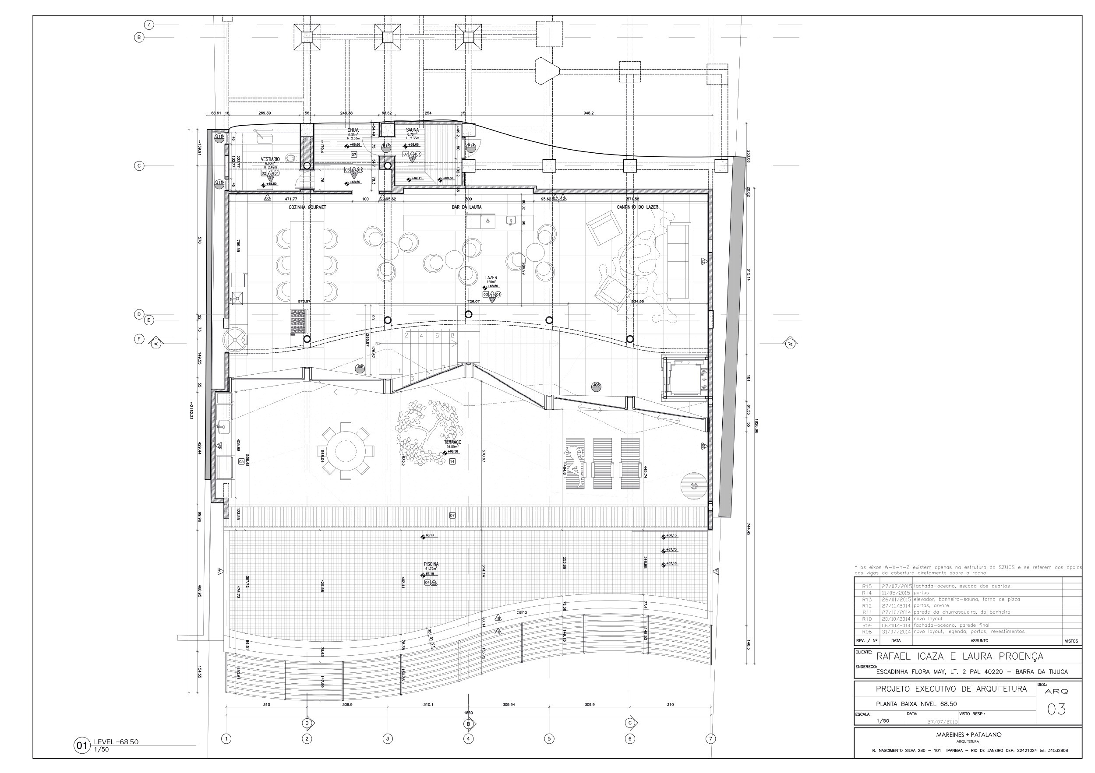
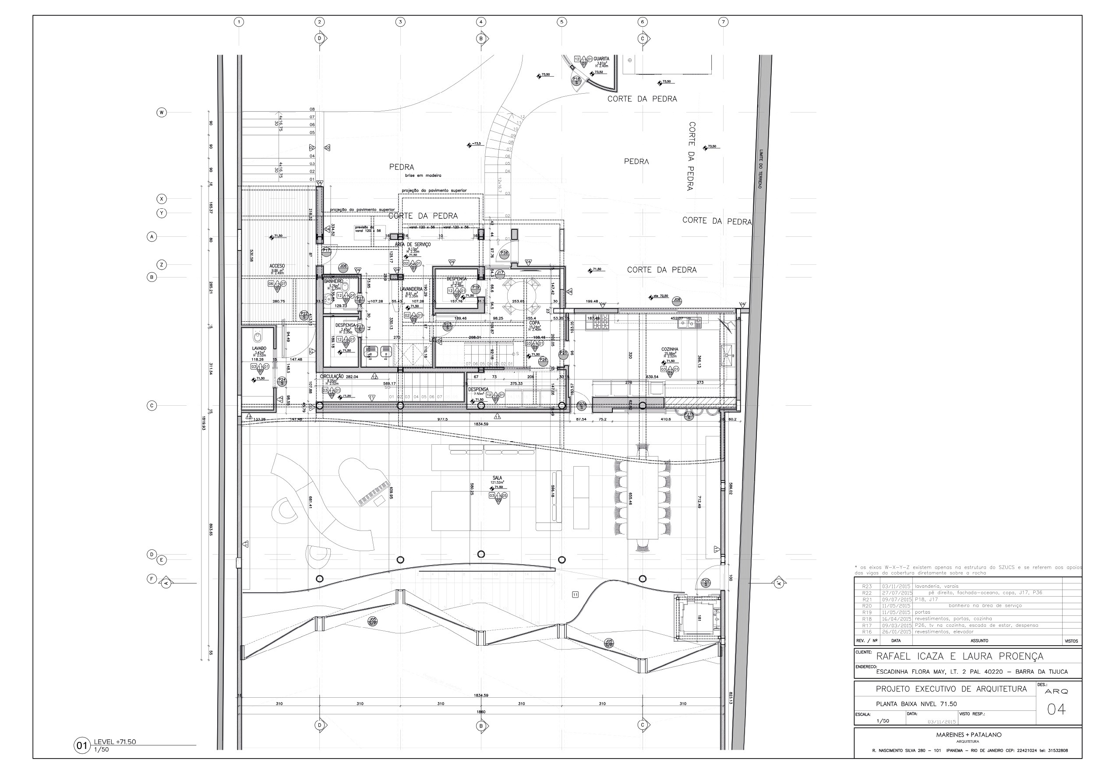
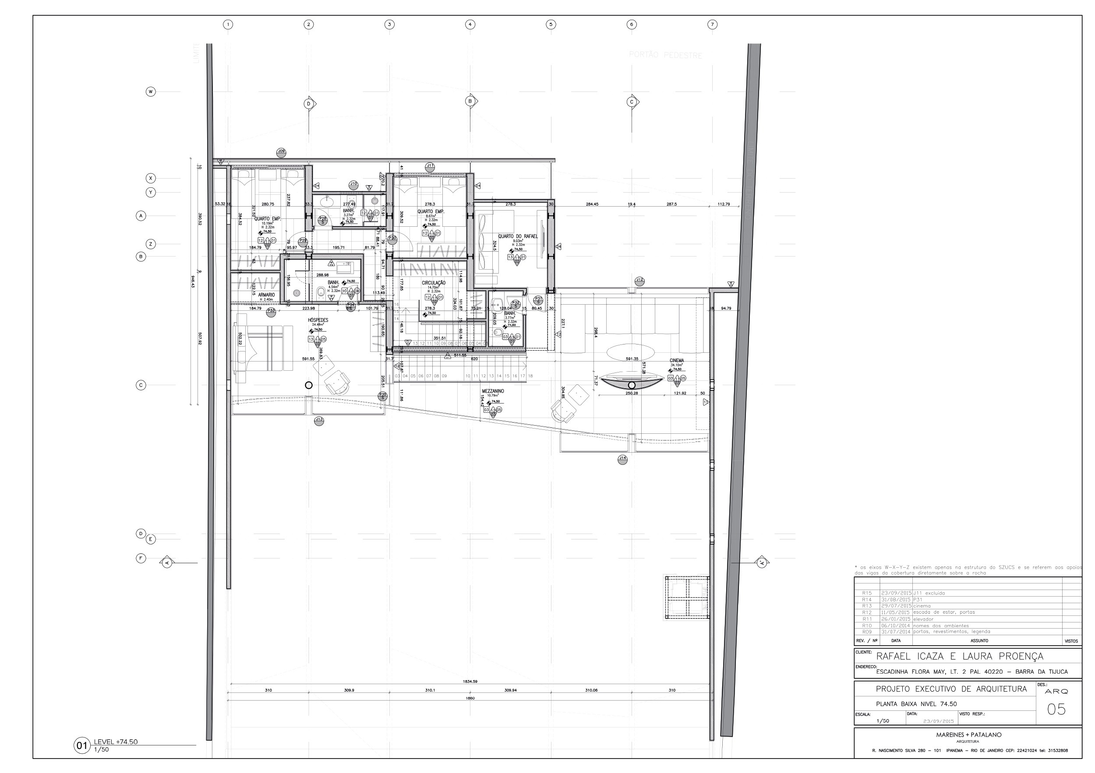
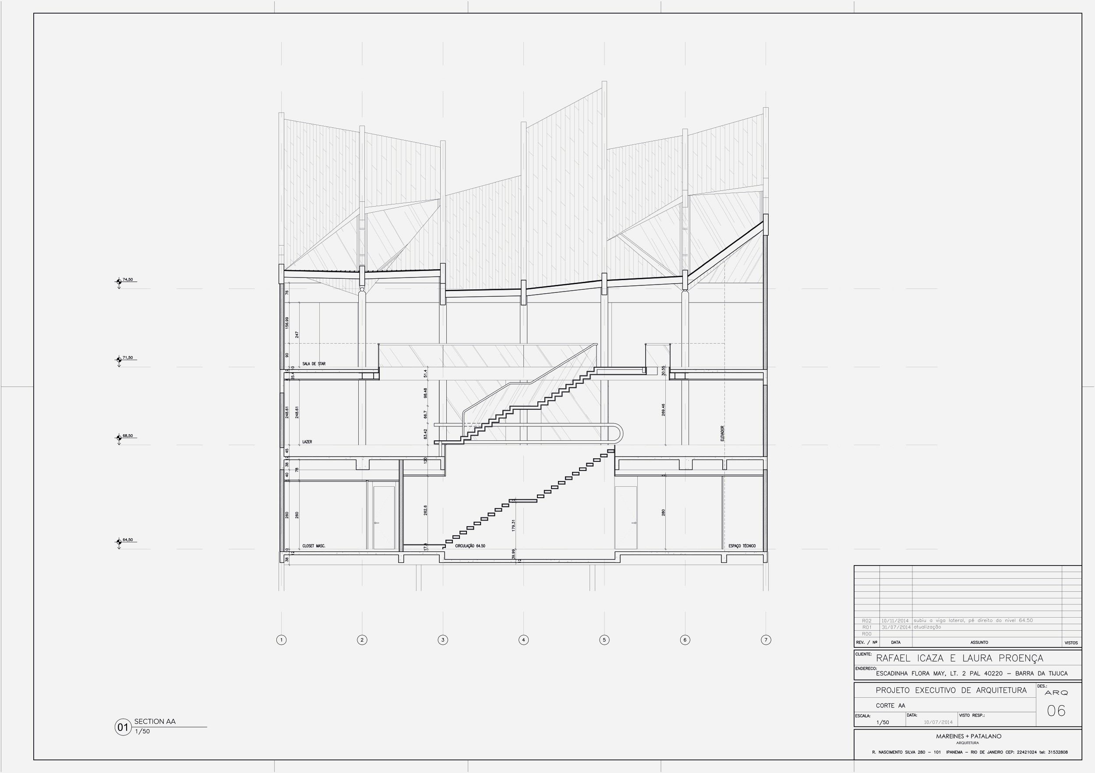
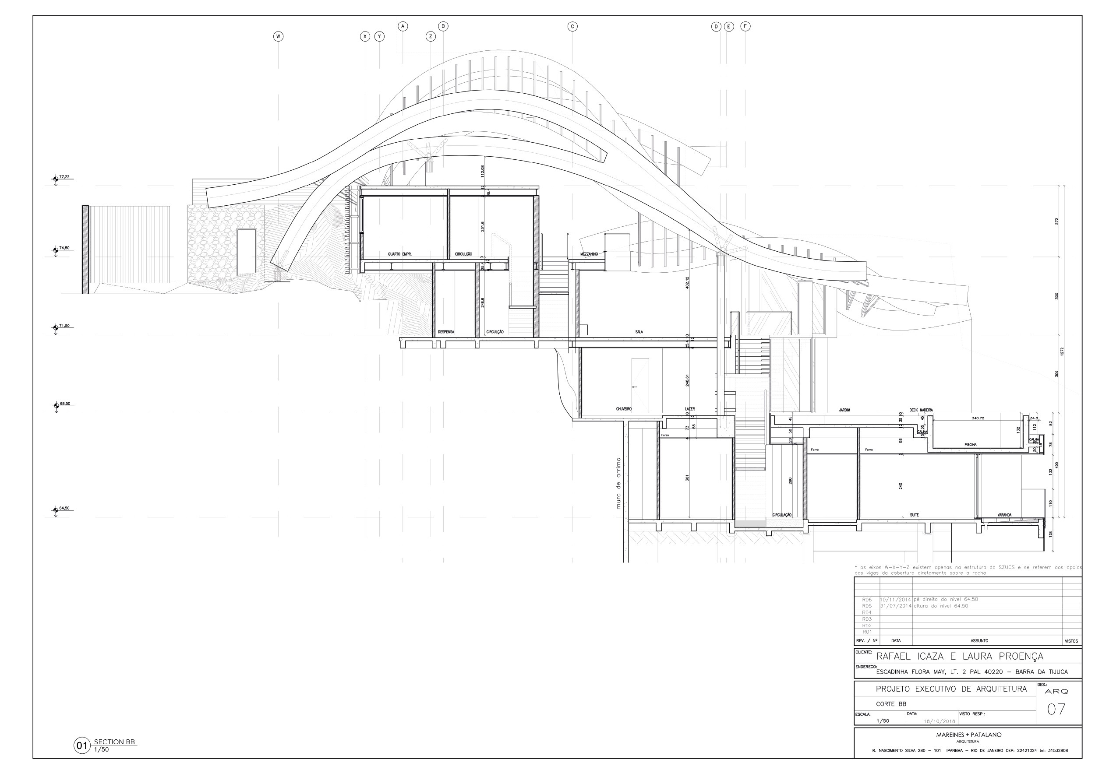
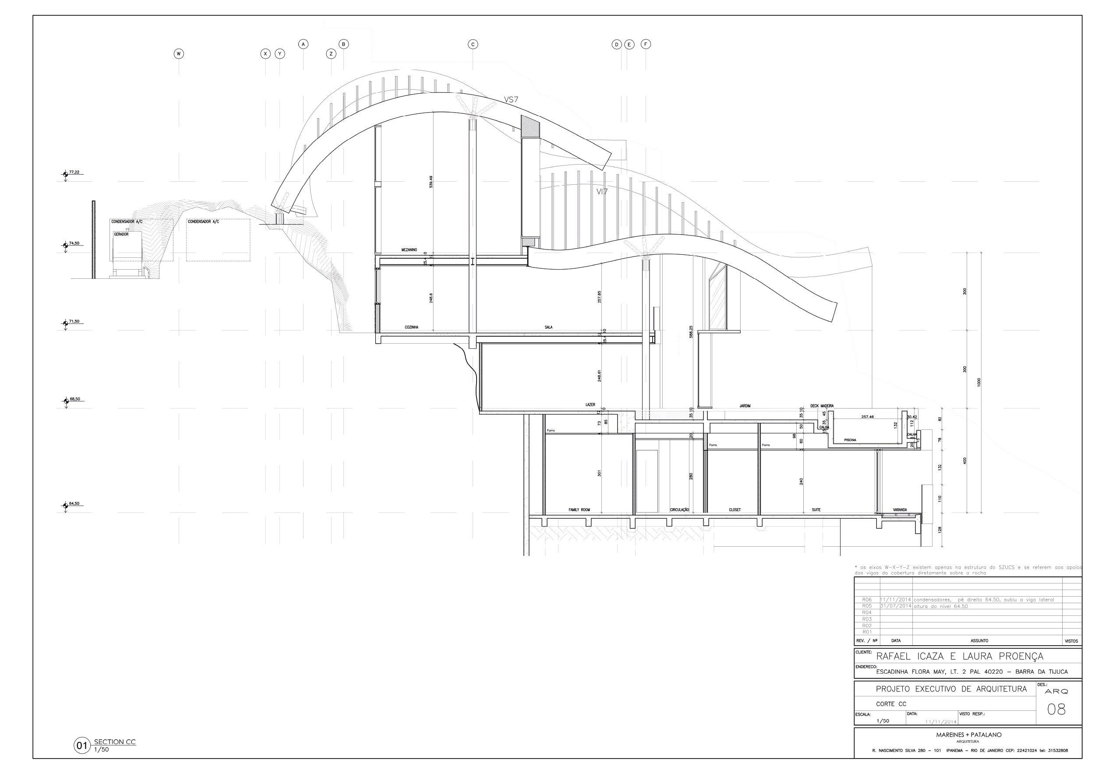
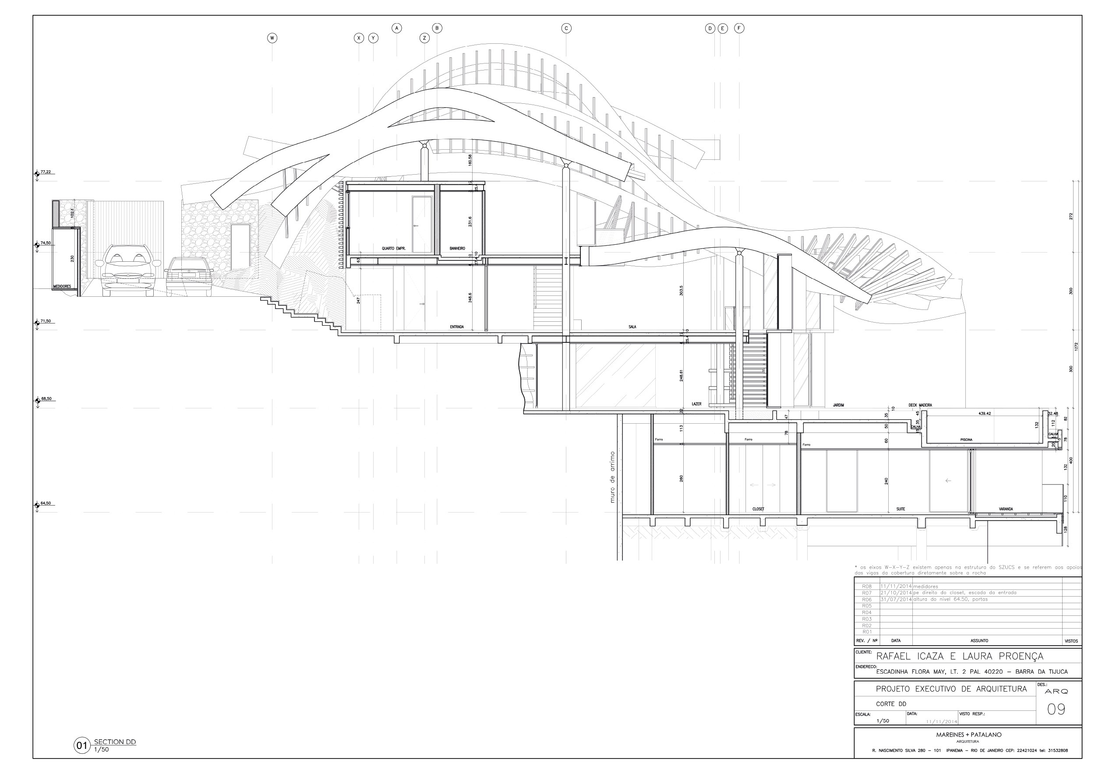
项目名称:Wave House
设计单位:Mareines Arquitetura
项目地点:里约热内卢 巴西
合作团队:Bruno D'Acri,FelipeGuimarães,Gabriel Vicente,Matthieu Van Beneden
施工单位:Laer Engenharia
景观设计:Vistara Paisagismo(MaritaAdania e Rafael Pretti)
空调设计:Aerocoil ar condicionado
电气和液压安装:Equilibrium planejamento & projetos
完成年限:2016
照片来源:Leonardo Finotti
Project name: WAVE HOUSE
Architect: Mareines Arquitetura
Project location: Rio de Janeiro – RJ
Collaborators: Bruno D’Acri, Felipe Guimarães, Gabriel Vicente, Matthieu Van Beneden
Construction Company: Laer Engenharia
Landscape: Vistara Paisagismo (MaritaAdania e Rafael Pretti)
Air Conditioning: Aerocoil ar condicionado
Electricaland Hydraulic Installation: Equilibrium planejamento & projetos
CompletionYear: 2016
Other Participants: Patalano Arquitetura
Photocredits: Leonardo Finotti