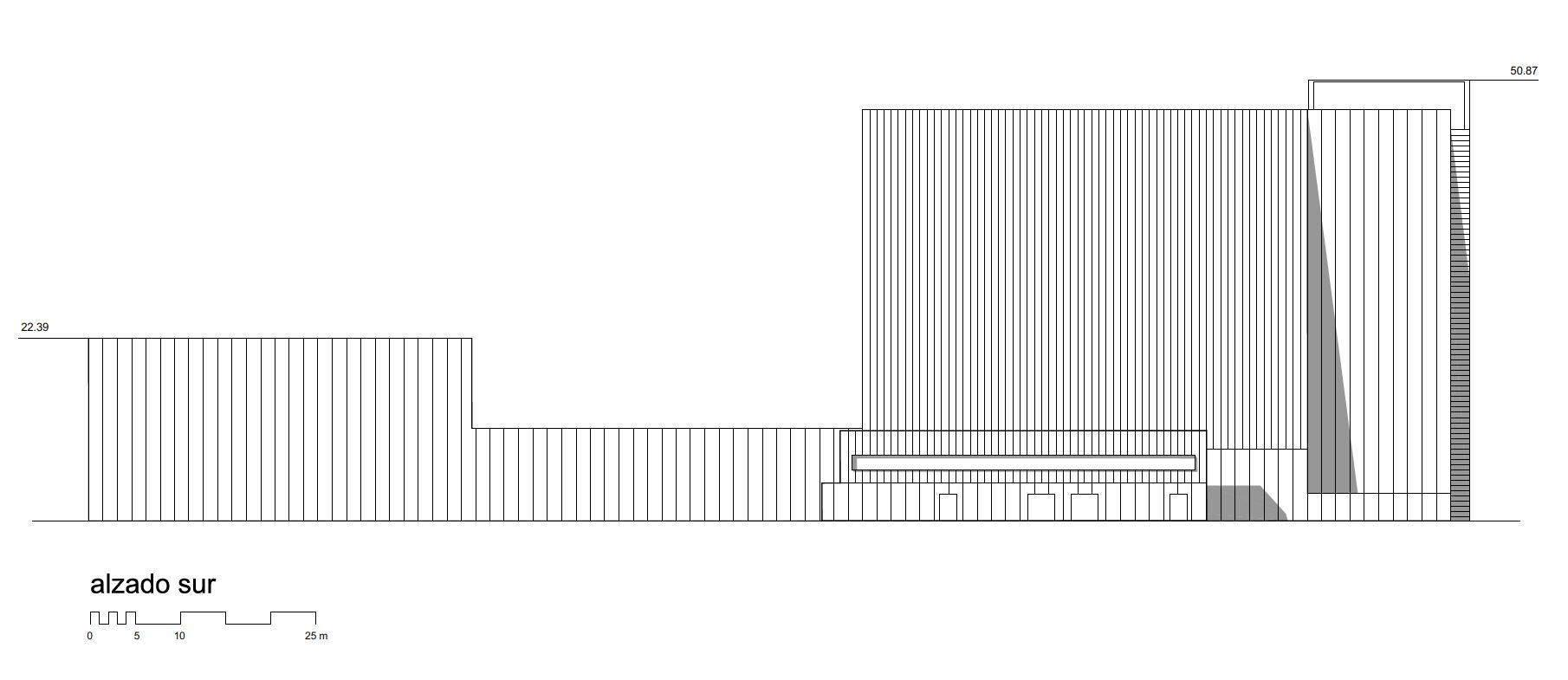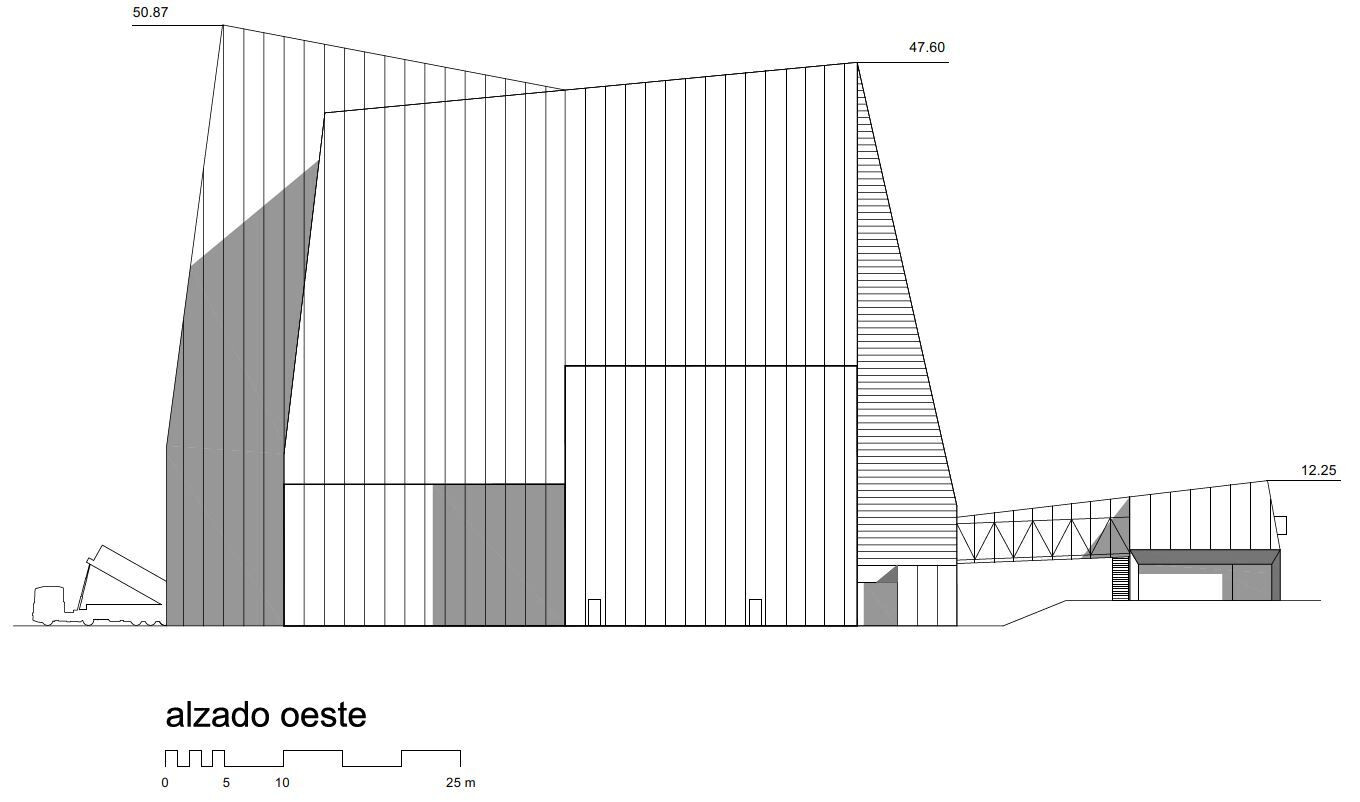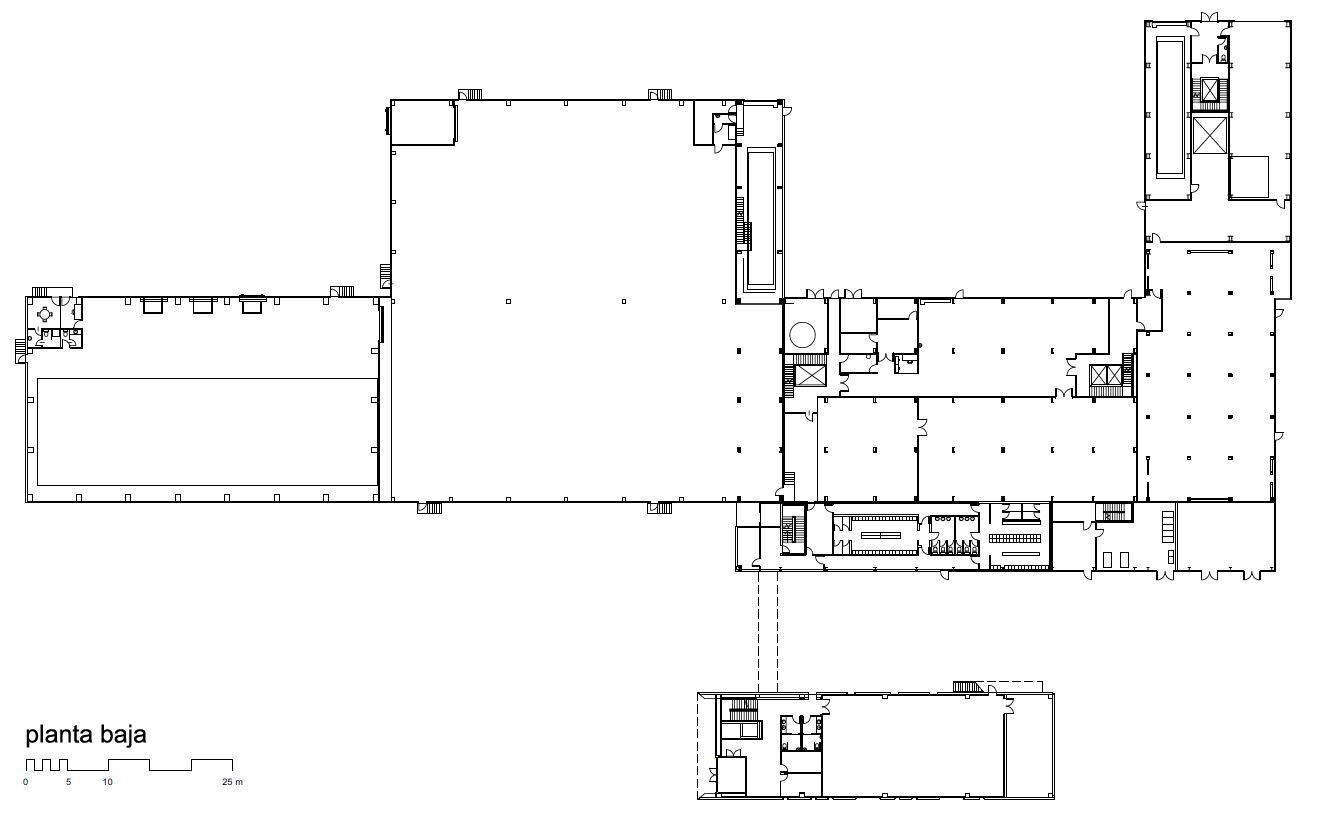
The Arakil valley offers an environment of high natural value. It is made up of green meadows and humid forests surrounded by imposing mountains. Integrating a large cereal processing factory into the site posed an additional challenge to the already complex design task.

Given the industrial nature, size and sophisticated operations, the new building needs to be adapted to the eminently rural environment where it is located. In order to mitigate the visual impact of a building of these dimensions, a meticulous design was proposed, with simple volumetry and neutral colors. The aim is to achieve a clean appearance, with a certain technological look that enhances the value of the surrounding environment.
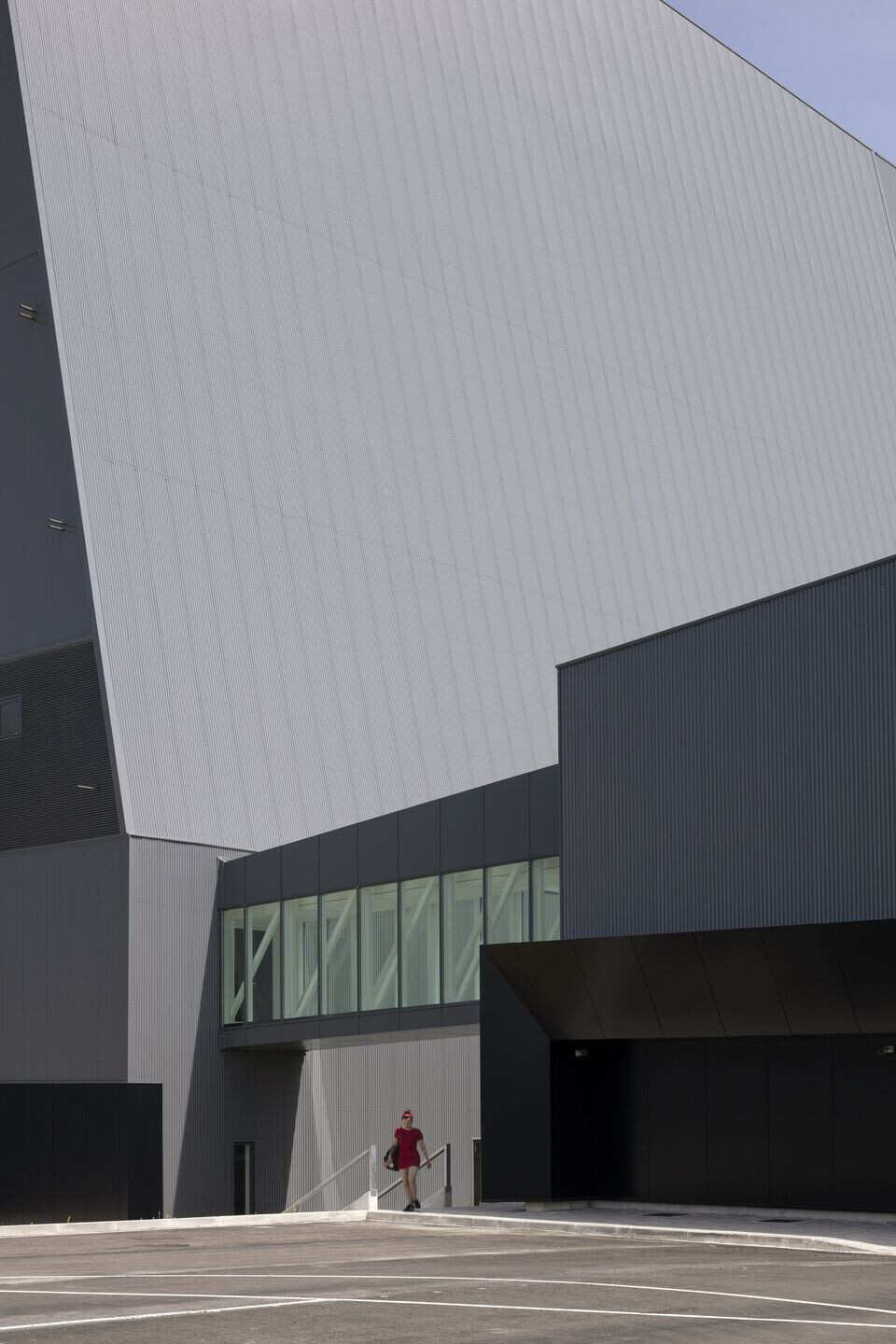
The proposed construction is made up of a series of regular and simple volumes of different heights joined together. Given its unique industrial configuration, we understand that it cannot incorporate elements of vernacular architecture such as constructive typologies or certain traditional aesthetics of this land. We propose a building with a polished image, more typical of a service building than of a mere industrial factory. Noticeable and simple volumetries that show the construction as an abstract object with a certain plastic and geometric value. This is the only way we consider viable to insert a building of these characteristics into an environment of such high natural importance.


All the facades are made up of a continuous cladding that, based on the same color and different vertical textures, offer a harmonious and homogeneous image. The façade cladding is a sandwich panel with an architectural metallic finish.
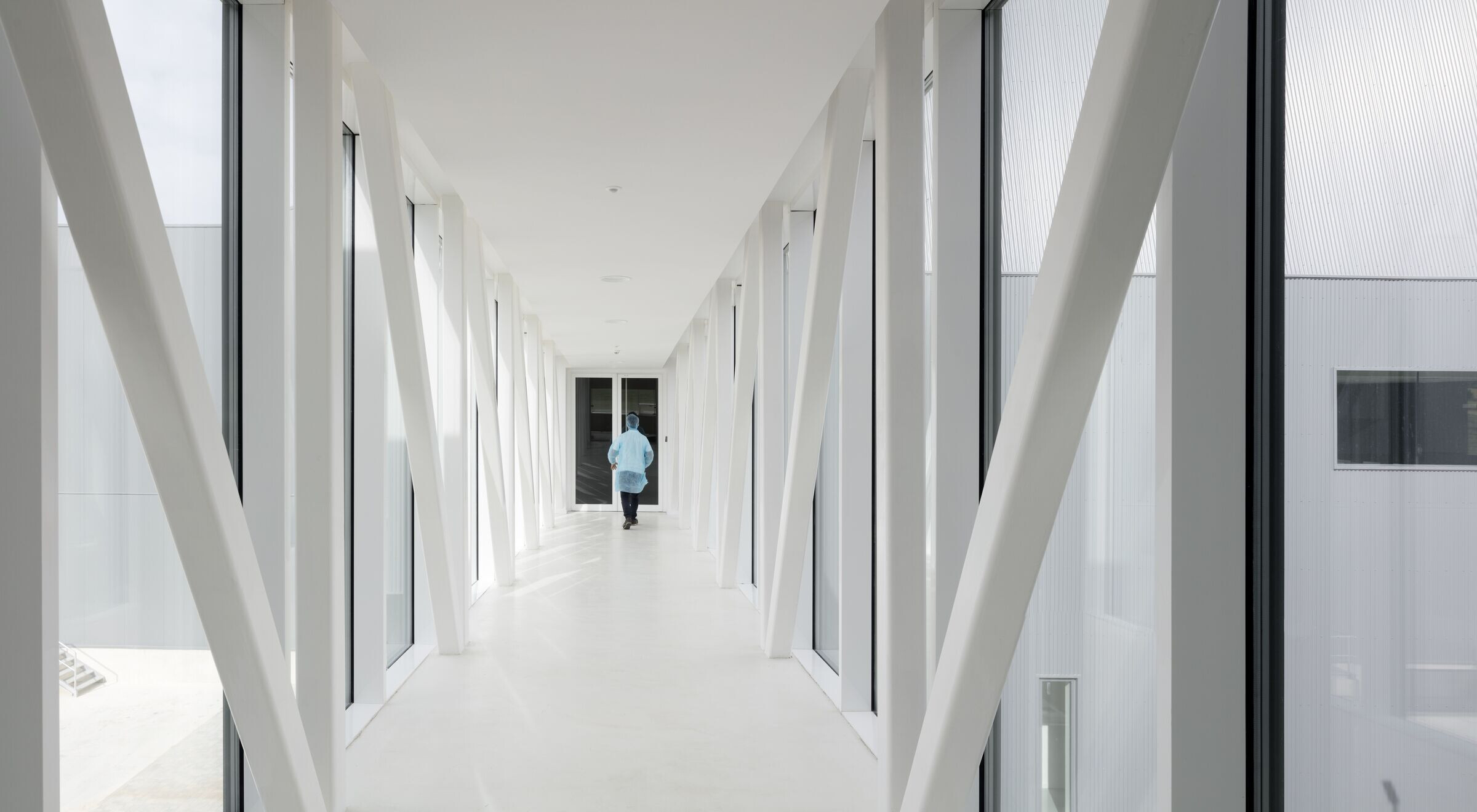
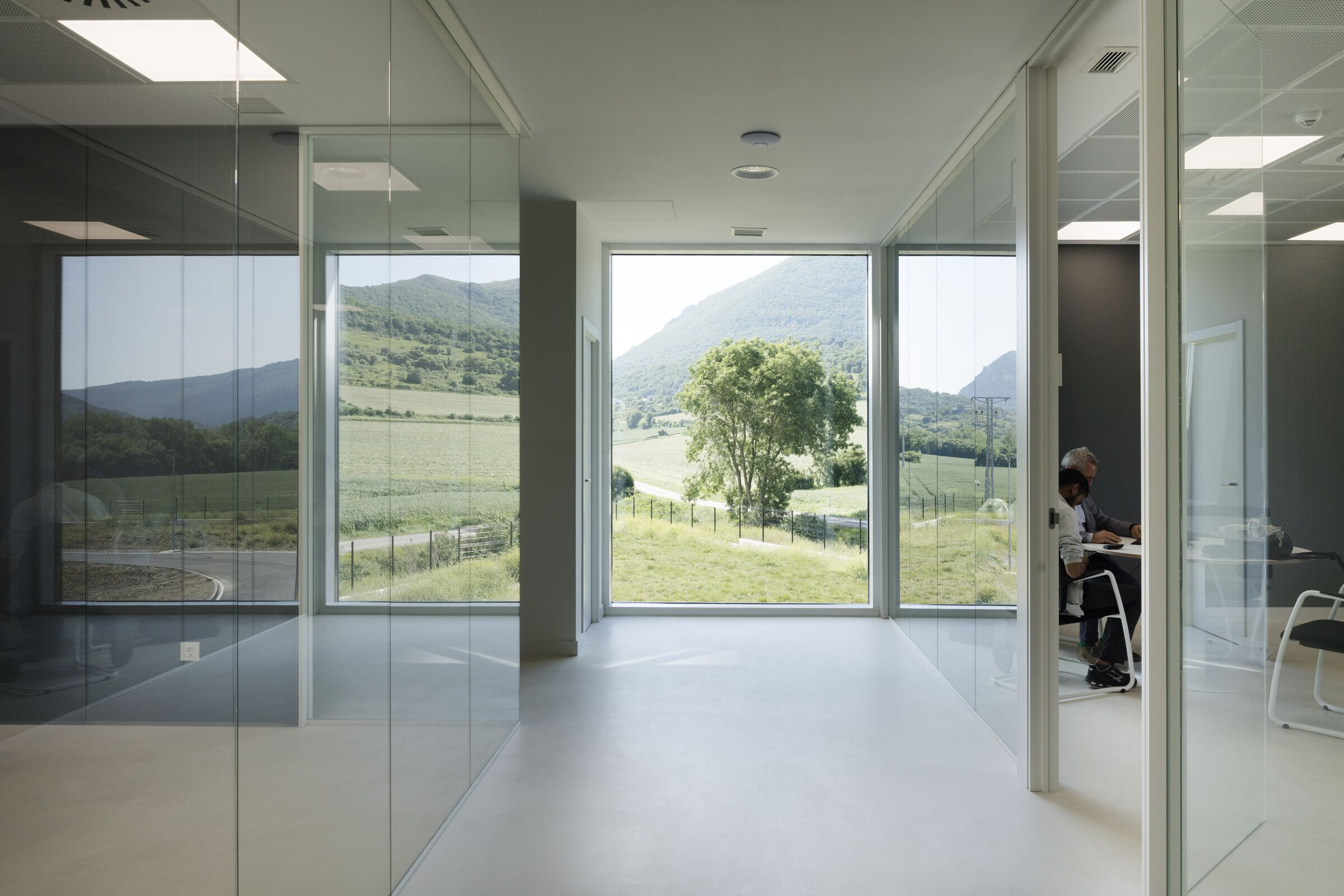
Given the large volume and height of the building, we opted for a dark metallic gray color, so as not to stand out in the environment. We fully understand that an infrastructure of this scale must "disappear", which is why light, bright colors or tones that reflect the sun's rays have been avoided. The panel in question has an architectural appearance that offers an image of quality more typical of civil or commercial facilities.

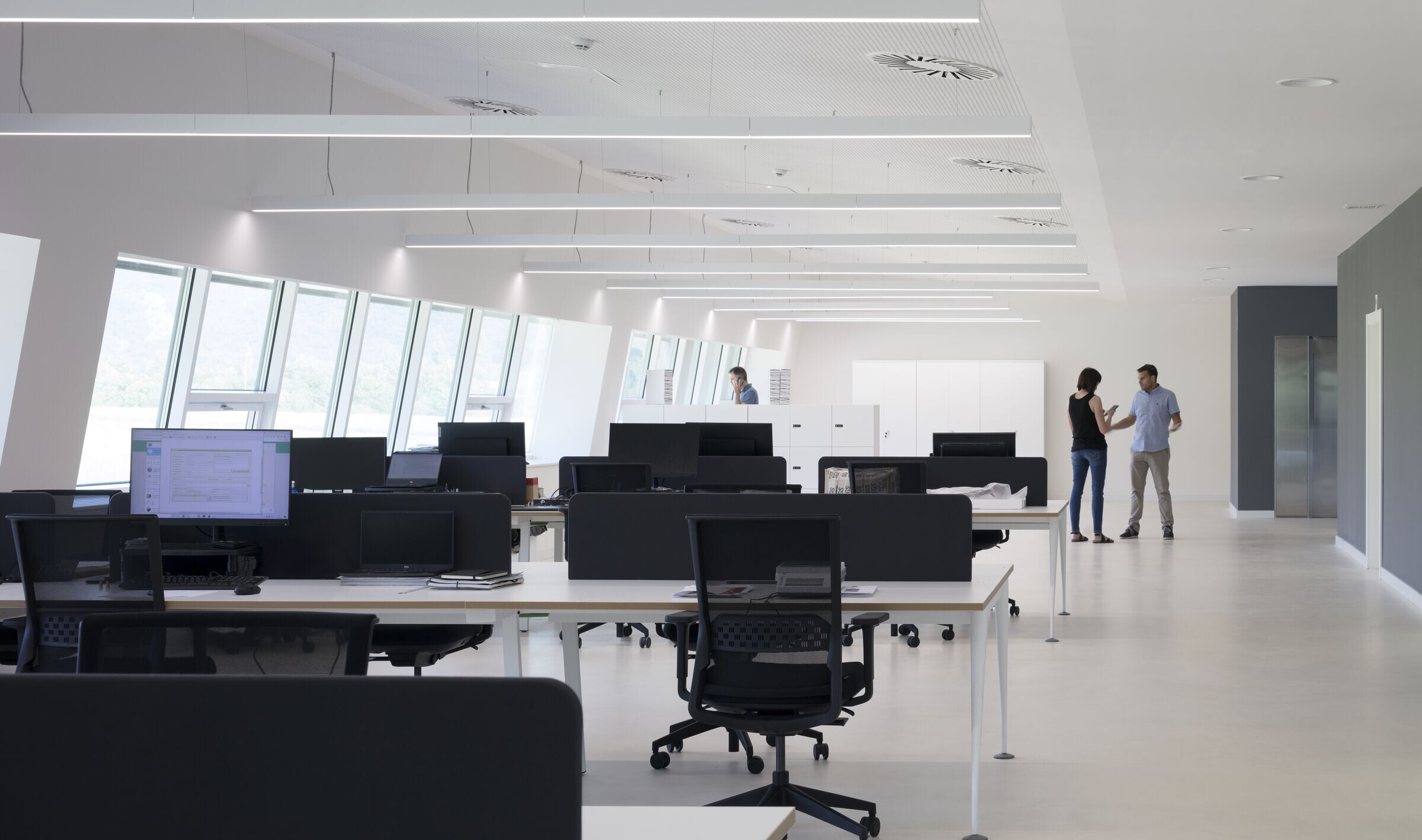

A metallic finish with a large vertical texture was chosen. The aim is to be visible in the distance, providing light contrasts that contribute to visual and constructive quality.
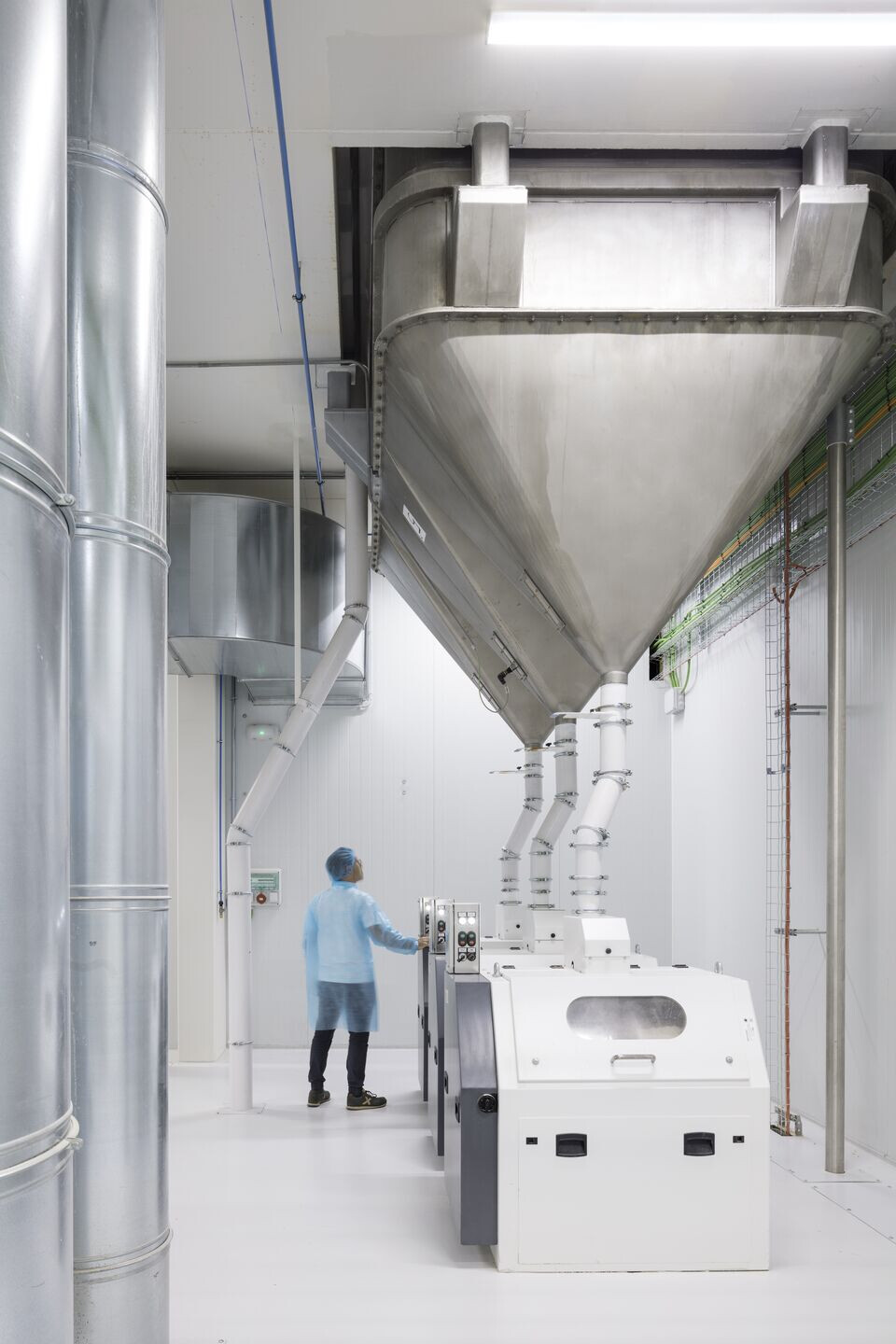
The structure will be metal and concrete slabs with high load-bearing capacity and fire resistance. It will be heavily insulated, since thermal and humidity control is required, in addition to the fact that the environment must be overpressured. It is an environment where good food processing practices regulations apply, so extreme care must be taken in construction details that enhance hygiene.
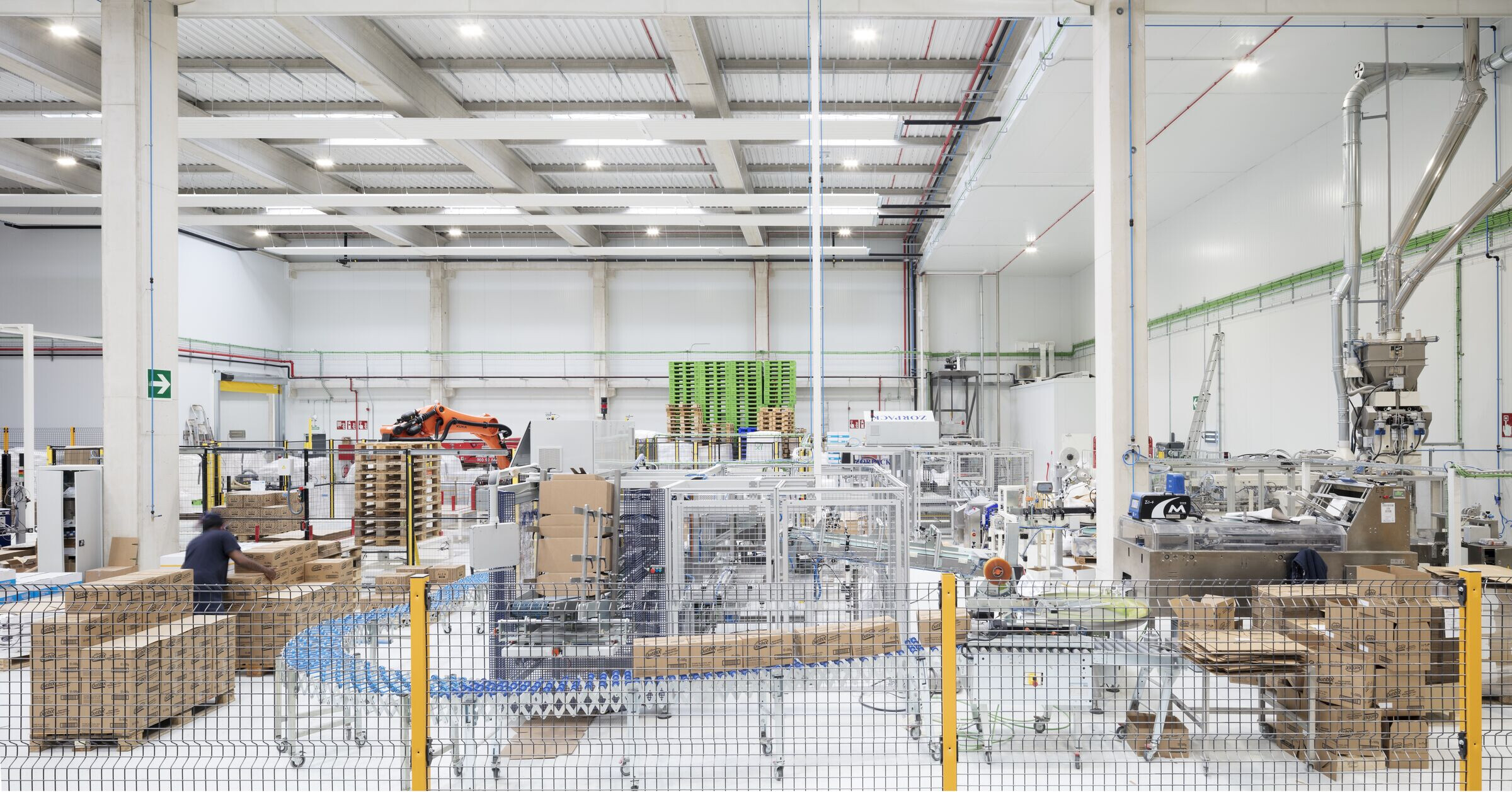
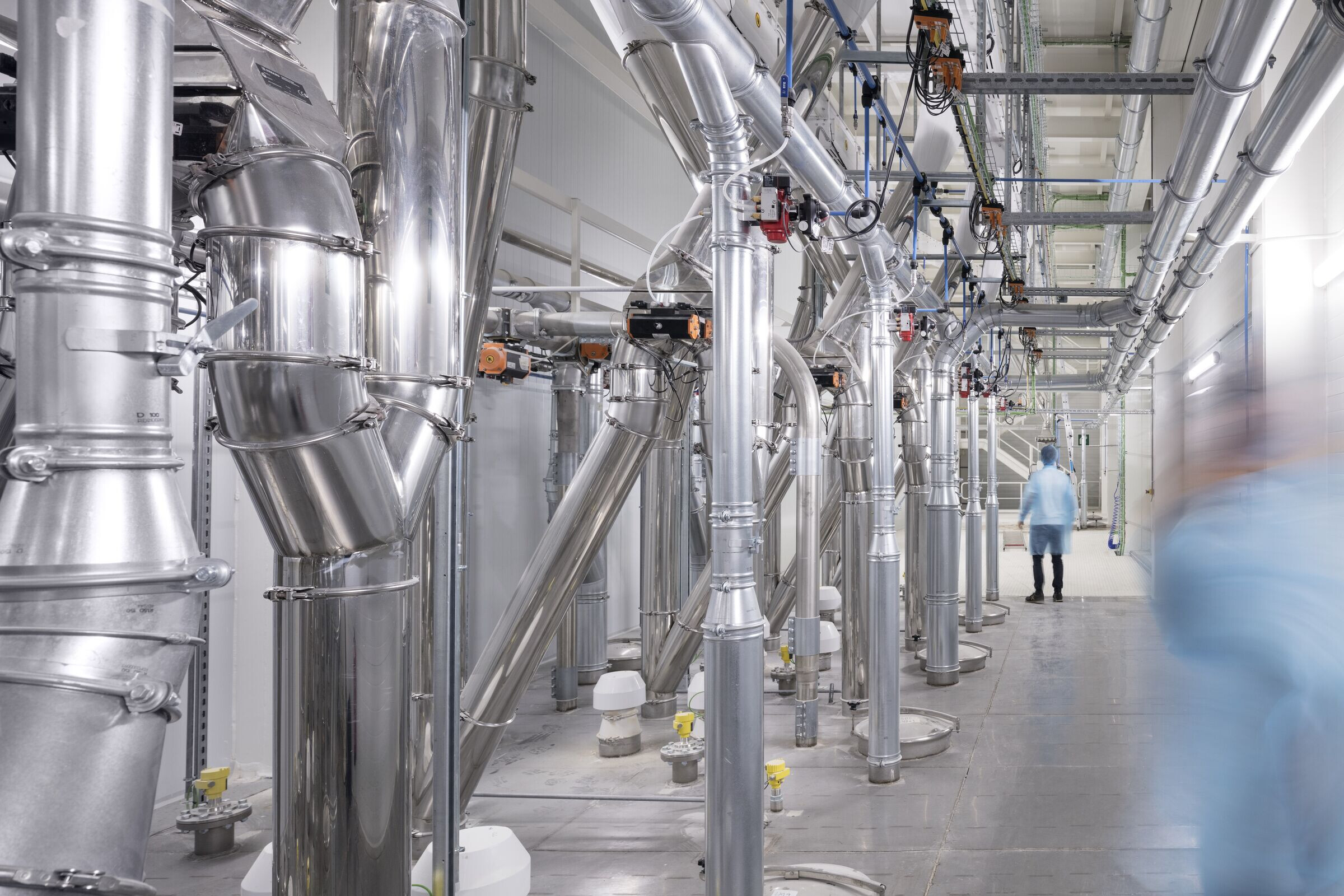
The building has an oat processing program, which begins with the reception and storage of grain in silos and ends with the packaging and shipping of the finished product. It houses modern installations that stand out for the high quality of their equipment, typical of food environments subject to high functional and regulatory standards. The plant is designed with a high level of efficiency and automation. It has a finished product storage area with a capacity of 4,000 pallets. The intermediate height volume houses an automatic warehouse connected to the packaging lines, so that the process is carried out autonomously.
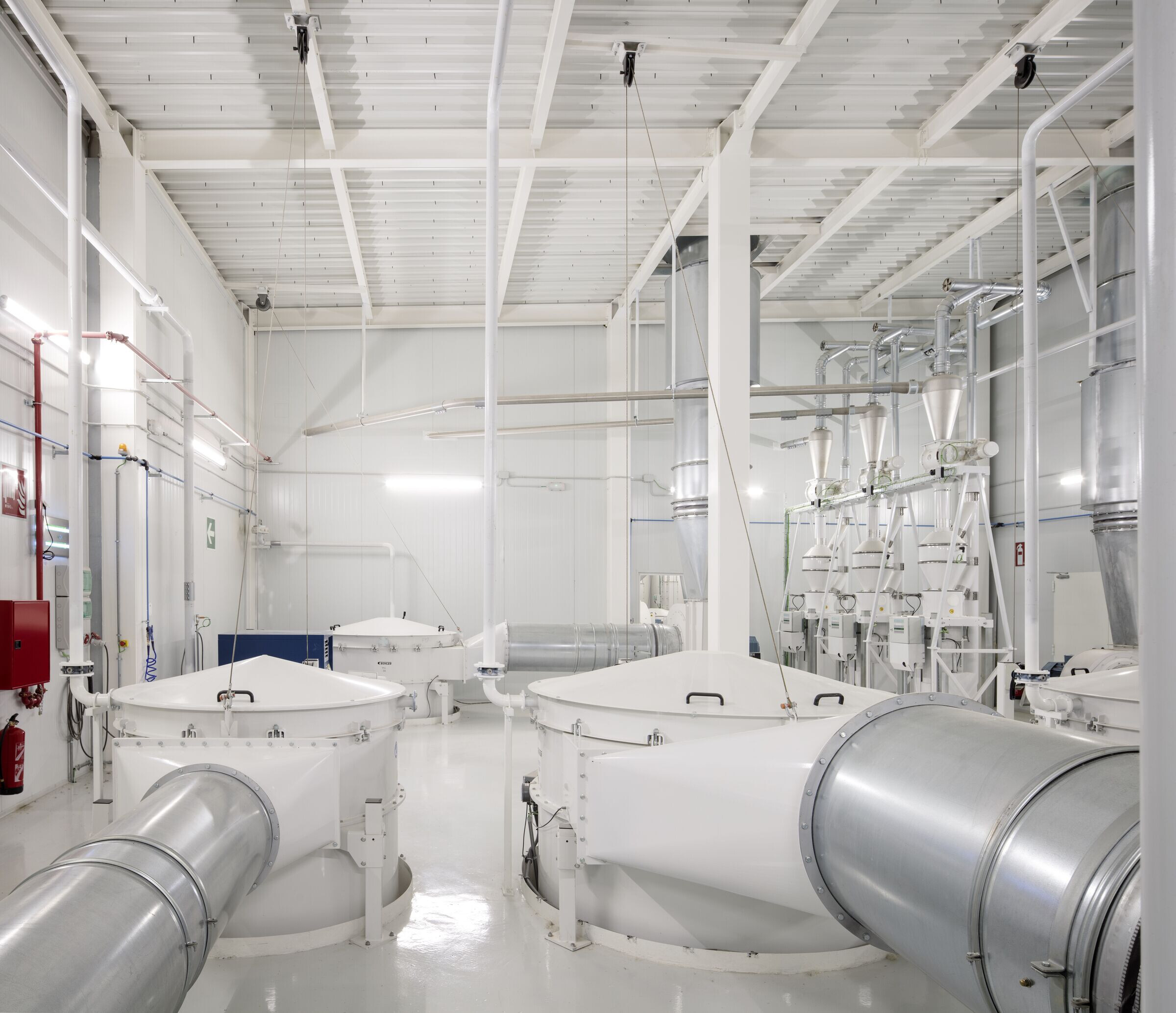

In addition, the automated warehouse area has four docks for incoming and outgoing products.
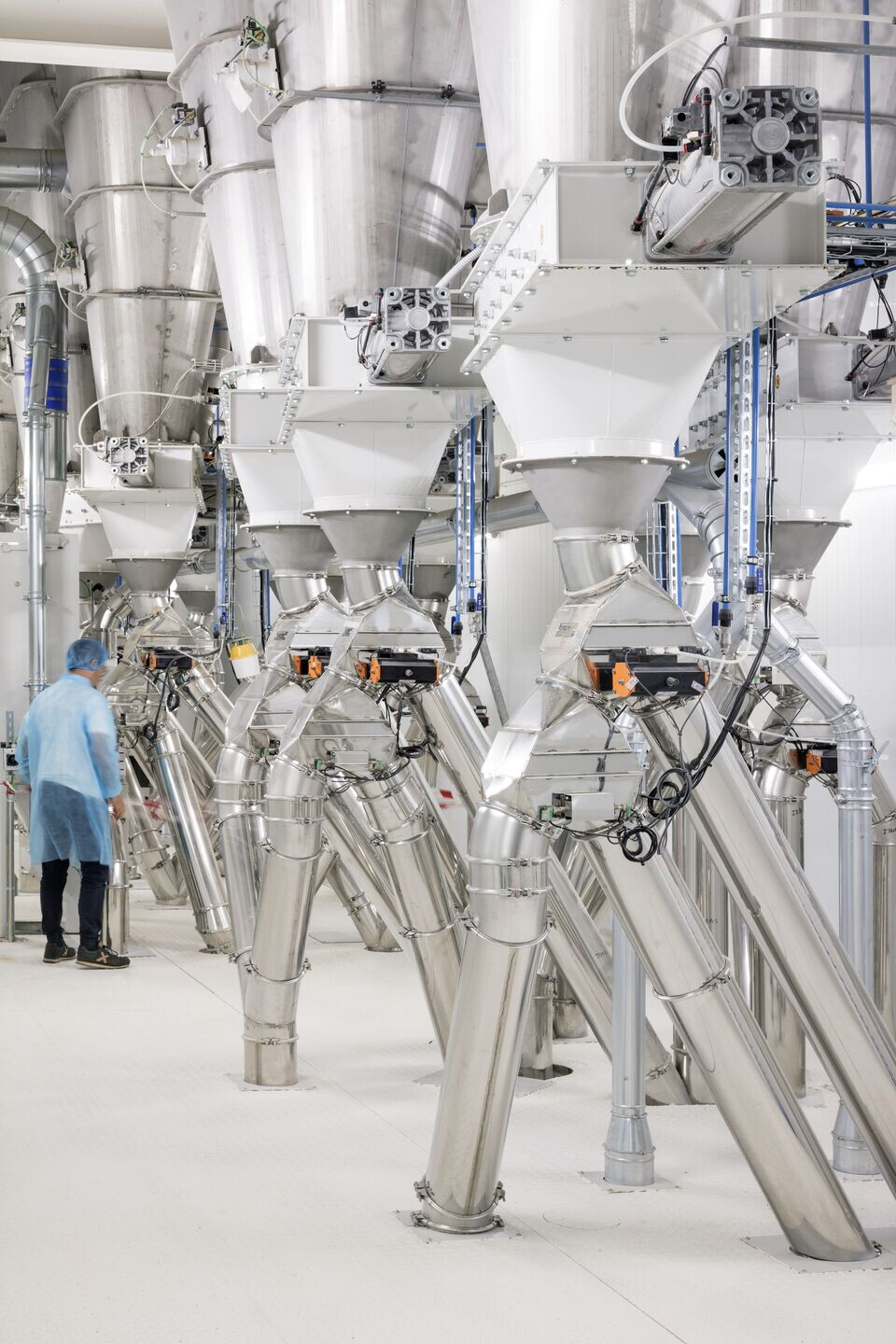
The offices are located in an external body, like a satellite, which is linked to the factory by means of a glass walkway. From here, one can clearly appreciate both the imposing volume of the building and the bucolic landscape that surrounds it.
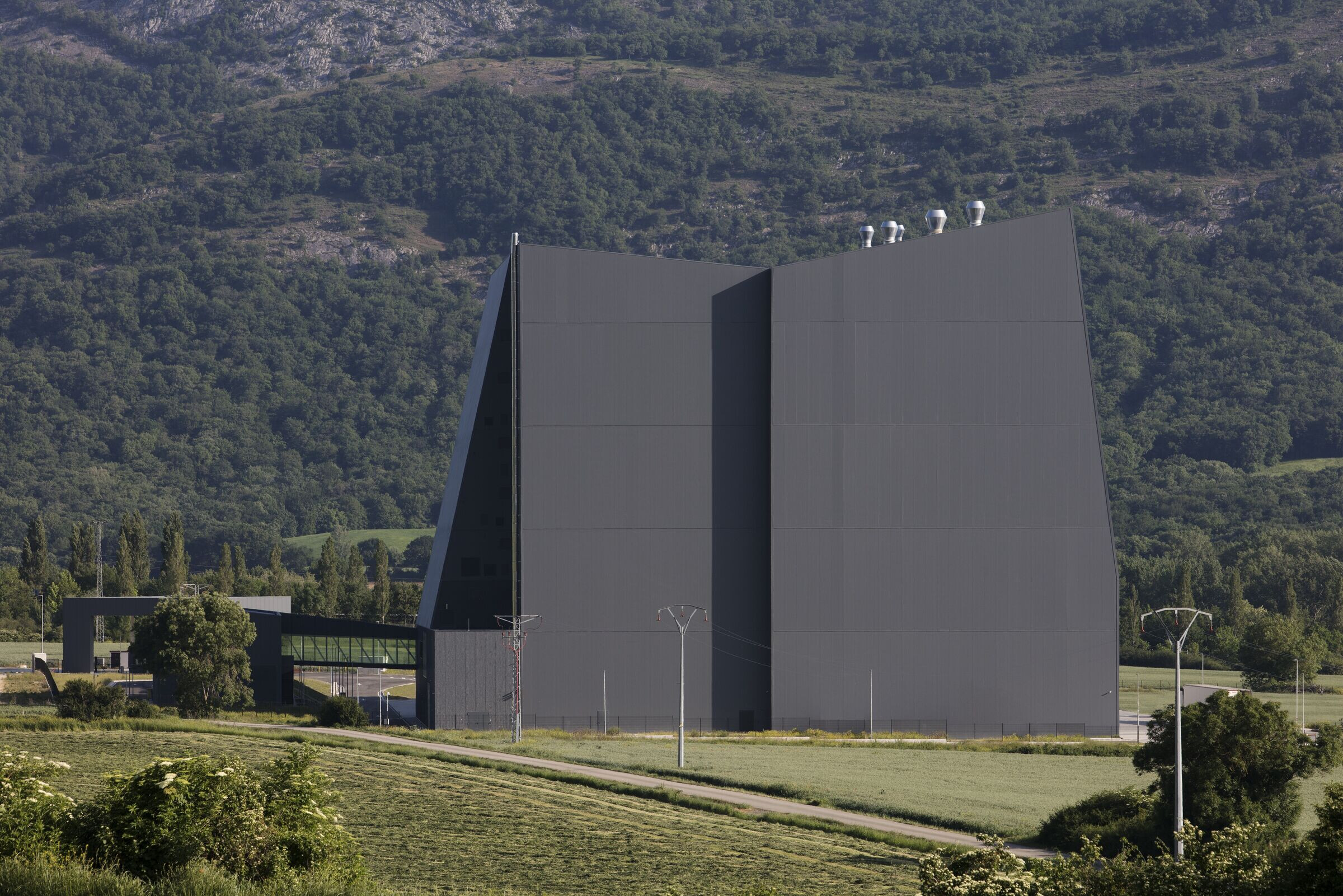

Team:
Architects: IDOM
Project Architect: Jesús Ángel Armendáriz
Other Architects: Daniela Bustamante, María Robredo
Project Management & Site Supervision: Gorka Viguri
Costs, Site Supervision & Construction Execution Management: Unai Mardones
Structures: CALMESA
Mechanical Installations Engineering: Naiara Moreno
Electrical & Telecommunications Engineering: María Eugenia Gauna
Constructors: OSÉS / CALMESA / TAUXME / HUMICLIMA / UTE ETXARREN / SERTECQ
Client: HARIVENASA
Photographer: Aitor Ortiz
