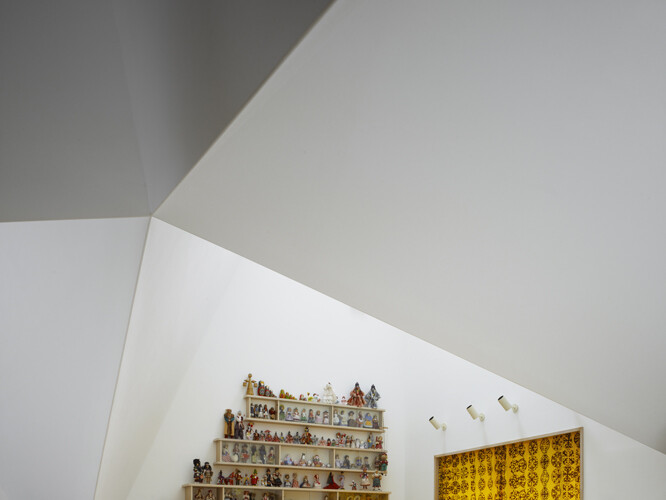
该地块位于横滨市一座小山上开垦出的宁静住宅区内。相邻的房屋鳞次栉比,这个旗形地块与道路相接的边缘宽度不超过 3 米。由于地块向北倾斜,而南面的邻居房屋是两层的,建在层高较高的地面上,因此起初几乎不可能从南面采光,尽管客户是一对在此居住了很长时间的夫妇,他们希望在孩子独立后能有一栋小而阳光充足的单层房屋。 This site is located in a quiet residential region reclaimed on a hill of Yokohama. With neighboring houses lined very close together, this flag-shaped site meets a road at a verge of no more than 3 meters in width. Since the site is tilted to the north, and the neighboring house to the south is two-storied and built on a tiered, higher ground, at first it seemed almost impossible to let in light from the south, although the client, a married couple who has lived in this place for a long time, wanted a small but sunshiny house of one-story just as their child became independent from them.
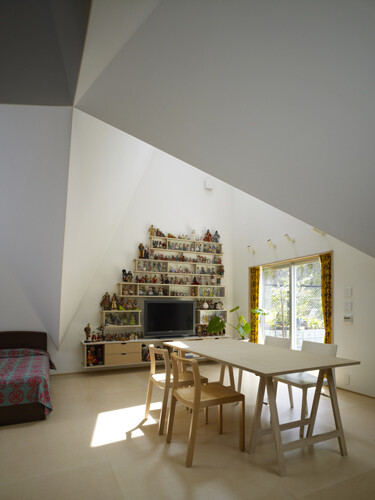
宛如谷仓的屋顶让光线透过管状窗户顶部的玻璃射入室内,而管状窗户则避免了遮阳和邻居的注视。在房屋内部,这些 "管子 "的形状清晰可见,折叠板屋顶的鸢尾花柔和地分隔了整个住宅空间。房子是单层的,因此我们可以自由地设计屋顶。利用这种自由度,我们的目标是让外部和内部看起来像是同一个物体的两个面。The roof which looks as if barnacled lets in light through the glass on the top of the tube-shaped windows that are set avoiding shades and eye gaze of the neighbors. On the inside of the house clearly appear the shapes of these “tubes,” and the arris of a kind of folded plate roof softly separate the whole residential space. The house being one-storied, we were able to form the roof with freedom. And taking advantage of the freedom, we aimed to make the exterior and the interior appear as two sides of the same object.
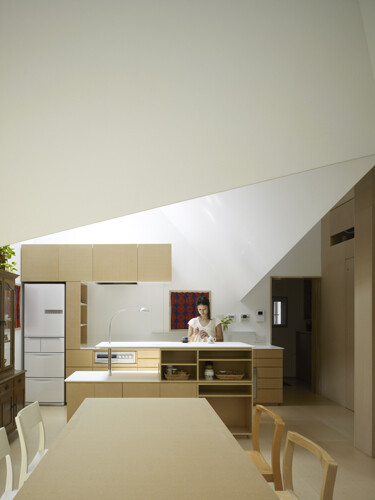
虽然主要生活区的面积不超过约 7.5 x 7.5 米,但通过天花板的弧线适度分隔沿线的每个空间,并通过天花板本身的高度,可以在吃、穿、住等场景之间保持适当的距离。较高的天花板将相邻的空间连接起来,而较低的天花板则将这些空间分隔成客厅和卧室等。在天花板最高处的空间里有一个木质体块。木块内部是厨房、浴室和卫生设施,木块顶部则是他们儿子的设计室。木块的顶部很像一个阁楼,与其他空间在视觉上是分开的,但家人在那里时可以感觉到他们的存在。Although the main living area is no larger than approximately 7.5 x 7.5 meters, appropriate distance can be kept among the scenes of food, clothing and housing by the arris of the ceiling moderately separating every space along them and by the height of the ceiling itself. High arris connect neighboring spaces, and low arris separate them into, for instance, a living room and a bedroom. Infixed at the space where the ceiling is highest is a wooden mass. Inside the mass are a kitchen, bathroom and sanitation facilities, while the top of the mass is used as a designing office for their son. The top of the mass, which is a lot like a loft, and other spaces are visually separated but family membersf presence can be felt when they are there.
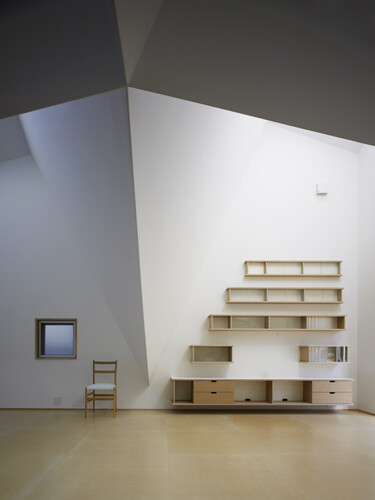
我们决定使用钢筋混凝土来利用折叠板屋顶结构,从而使墙壁和楼板厚度均为 150 毫米的无柱室内空间成为可能。而且,由于只需在上部建筑框架上浇注一次混凝土,因此我们可以实现均匀的框架,没有通常会成为 RC 结构弱点的浇注缝。与外部的混凝土基面不同,房屋内部的墙壁和天花板均涂成白色,表面光亮而均匀。由于地板和嵌入式家具都是由中密度纤维板制成,并经过油漆处理,因此家具看起来就像是从地板上长出来的一样。We decided that we used reinforced concrete to capitalize on the folded plate roof structure, thereby making it possible to fulfill the pillar-less interior space with the walls and the slabs uniformly 150mm in thickness. And since it requires only one concrete casting on the upper building frame, we could achieve an even frame with no placing joint that can often become RC structure's weakness. As opposed to the concrete substrate surface of the exterior, the walls and the ceiling on the inside of the house are painted white and given a bright and homogenous finish. Since the floor and the built-in furniture are made of medium-density fiberboard and given a paint finish, the furniture looks as if it has grown from the floor.
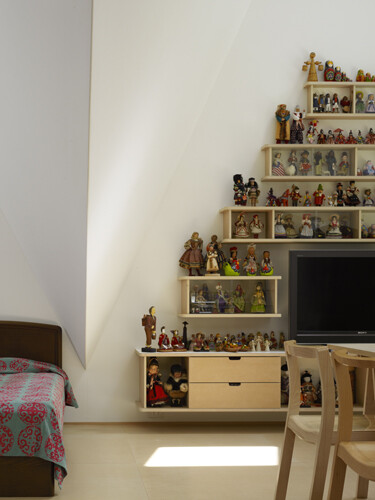
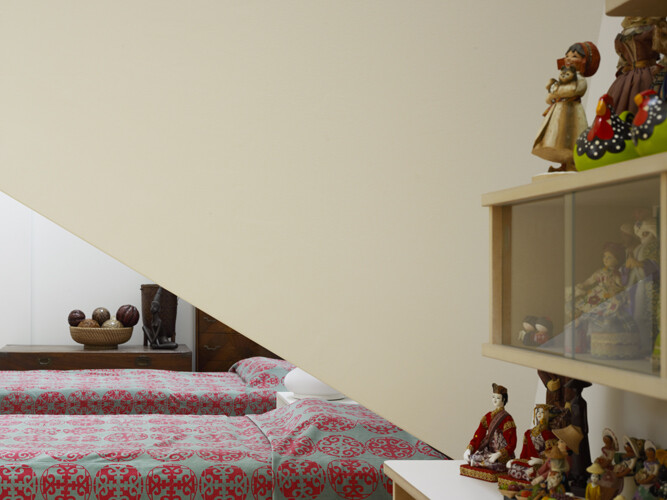
屋顶不仅能采光、遮雨,而且在内部还能适度分隔空间。光线的明暗随季节和时间的不同而变化,从而改变了空间的面貌。屋顶上的窗户将天空切割出来,不断投射出大自然的变化。The roof not only lets in light and provides cover from rain but, on the inside, gives the space a moderate separation. The brightness and softness of light differs according to season and time of day, which changes the look of the place. The windows on the roof cut out the sky and constantly project the changes of the nature.
