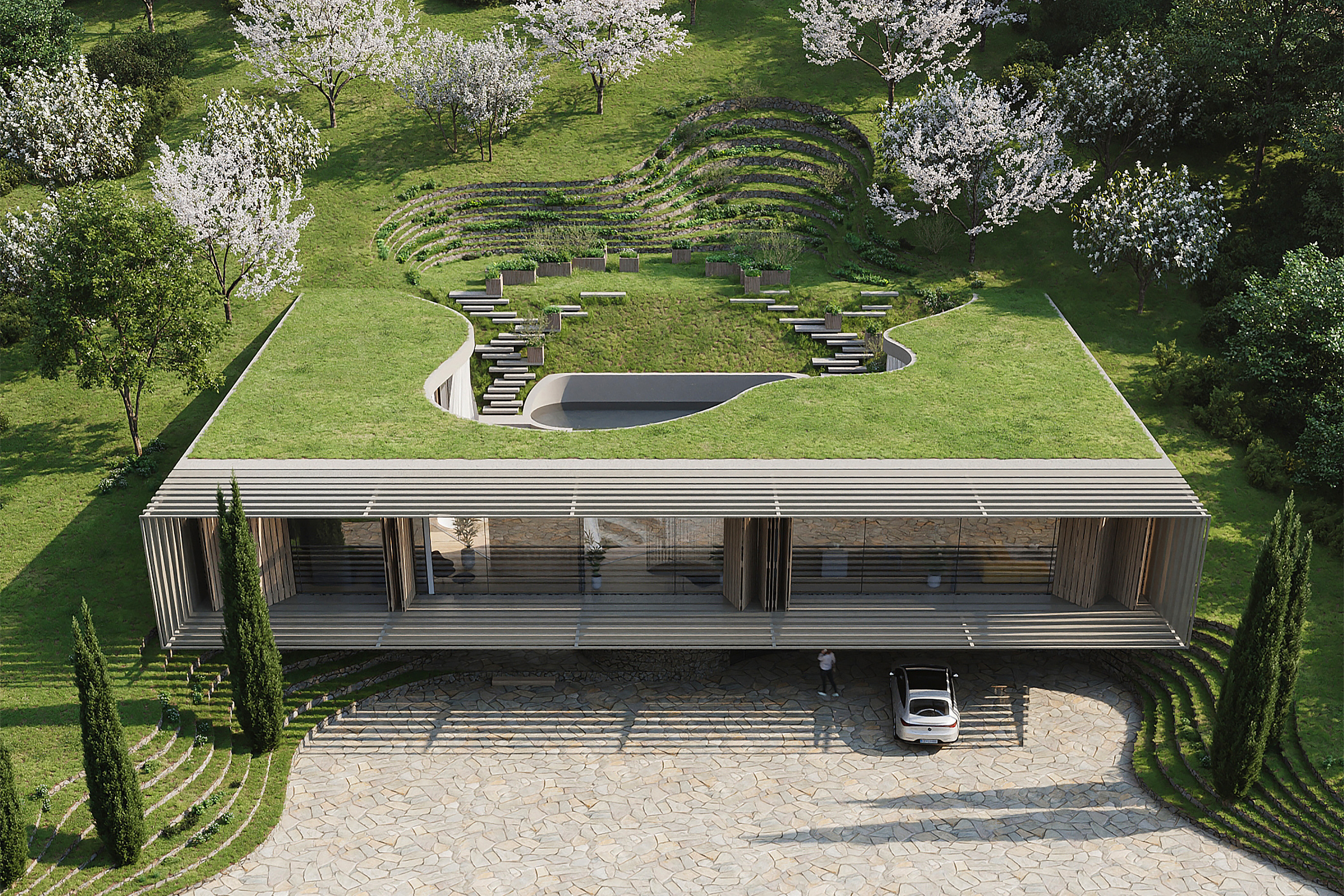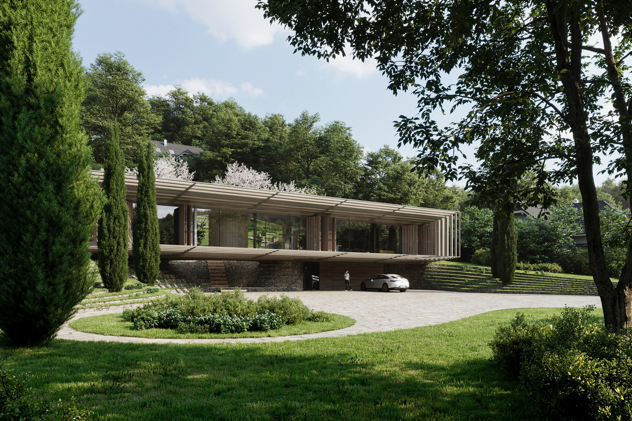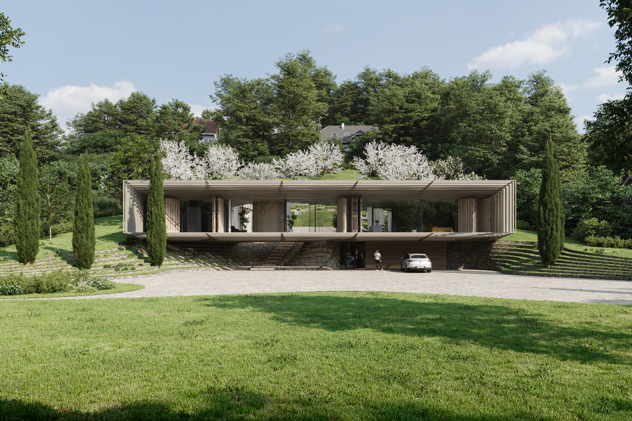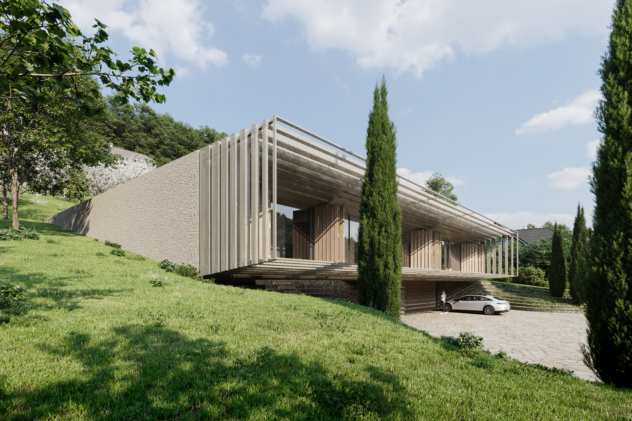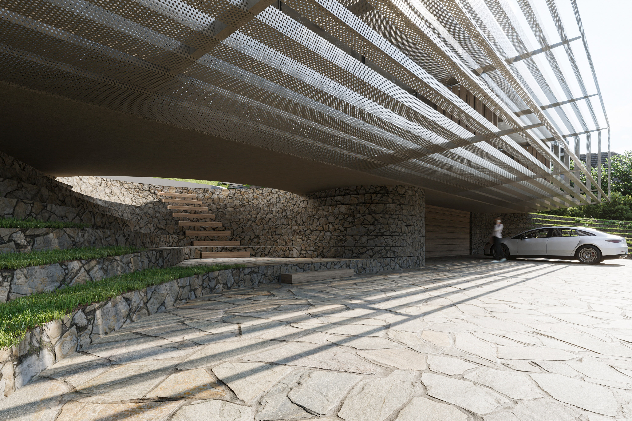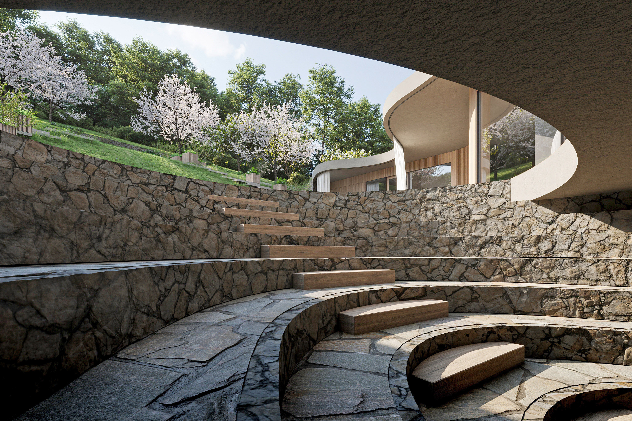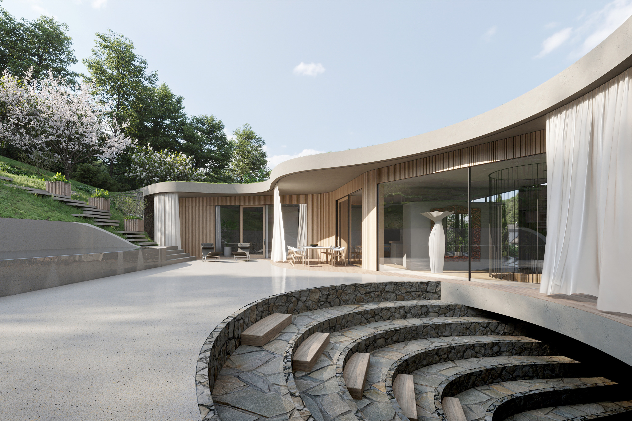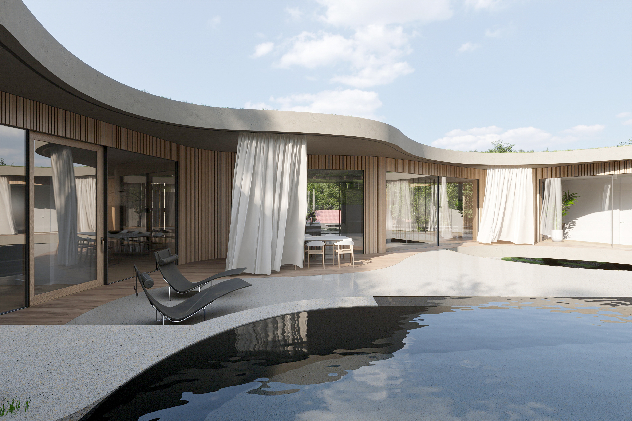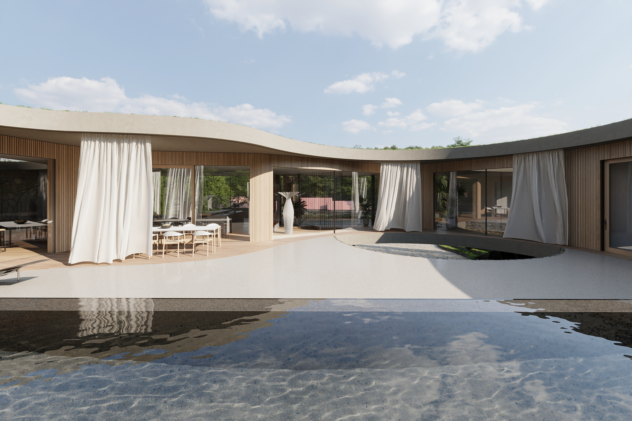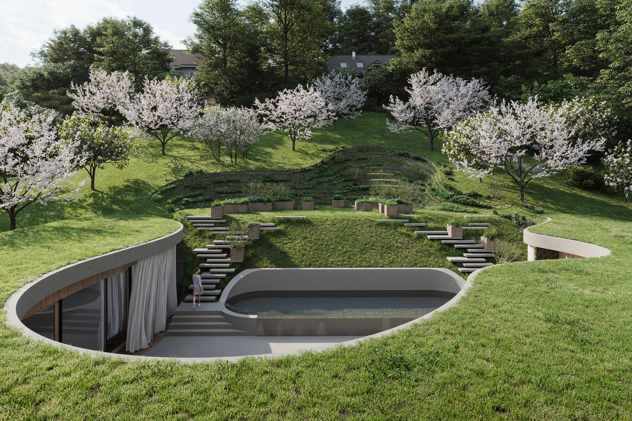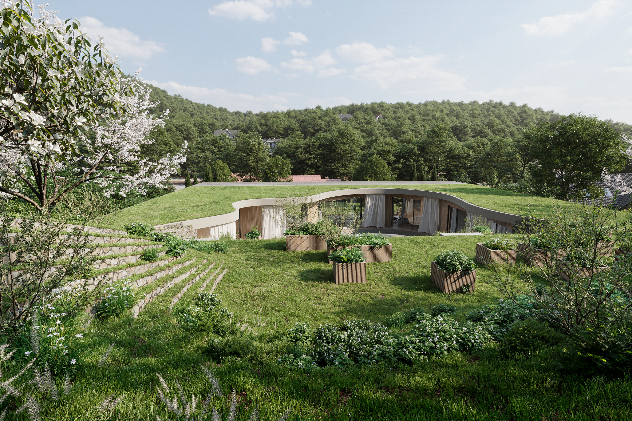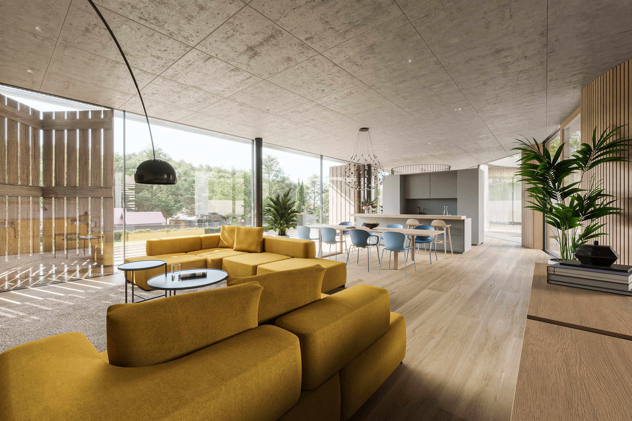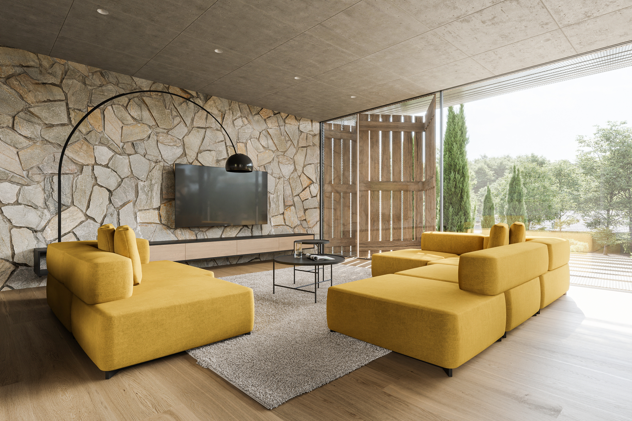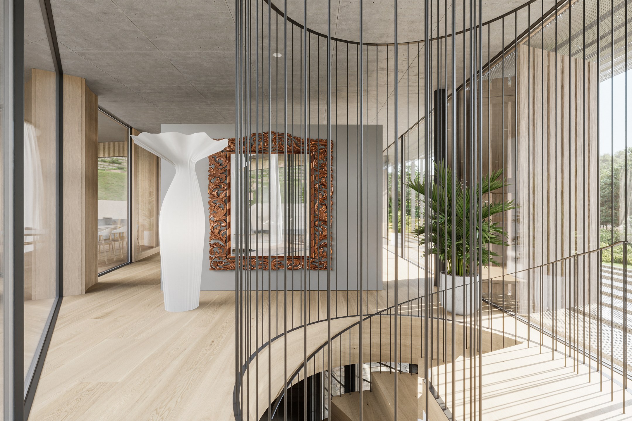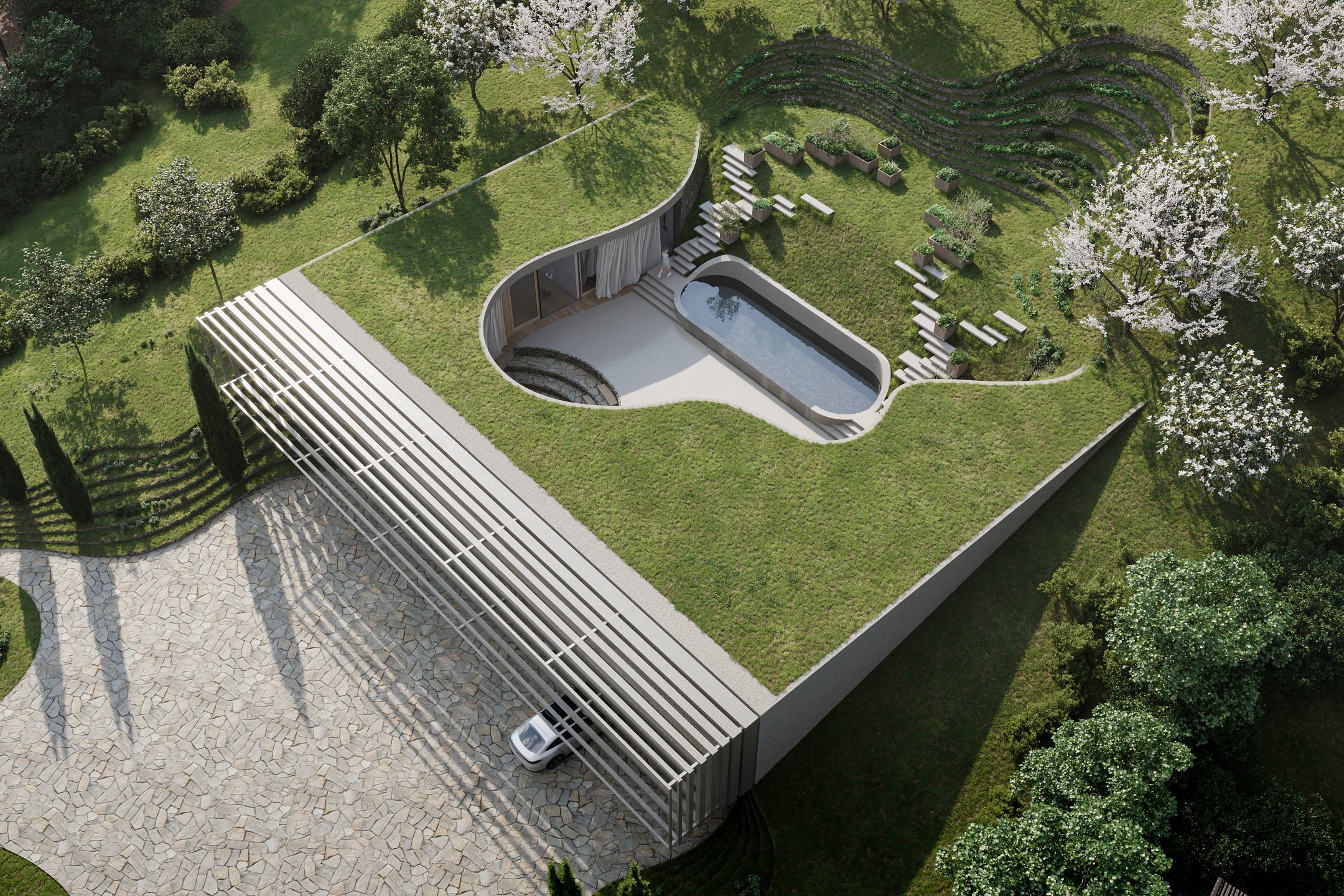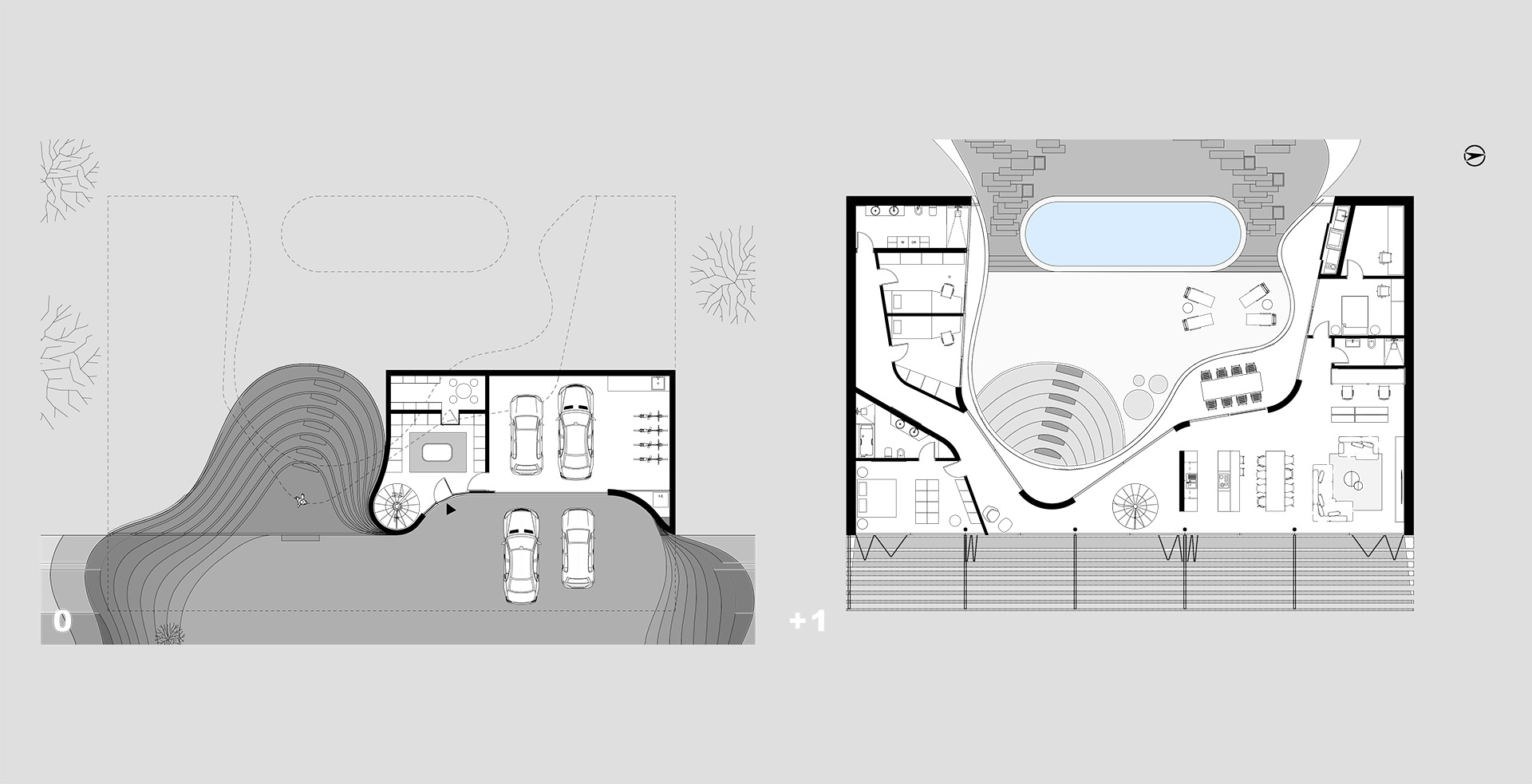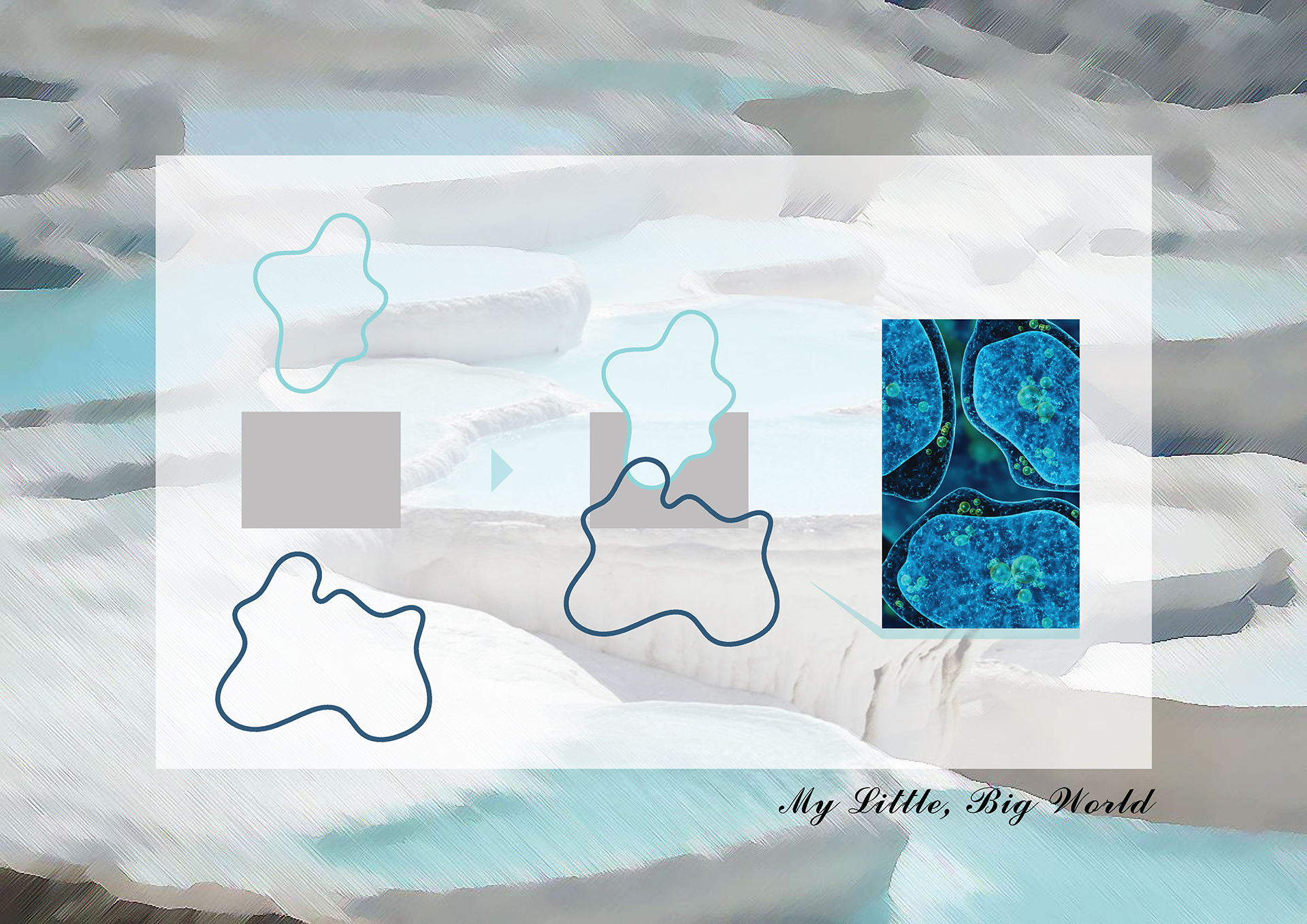
Basis
The client wishes to build a house on a relatively large plot of land in Rogaška Slatina´s single-family house area. The plot is slanted towards its east side. The client´s main desire is privacy.
Concept
The house is based on a fluid inward-oriented atrium for the sake of privacy. It is closed towards the neigboring houses and opened towards the centre – the atrium, which represents the focal point of the entire home and offers places for socializing and other activities. The green roof of the house is moulded with the natural sorroundings. The green hills flow through the atrium and towards the front yard. The entirety of living spaces are lifted above the height of the yard. The home offers open views towards the east and over the neighboring buildings.
The lifted structure produces a canopy entrance and together with the yard creates a sort of atrium. The interior part of the atrium allows for privacy while letting in the most amount of natural light.
Because of the specific location of Rogaška Slatina – widely known for thermal pools – we took inspiration for the terraced atrium from the world famous natural terrace pools Pomukkale in Turkey. On the intersection of the created atriums, a funnel-shaped staircase is placed, which connects the outdoor space with the private space.
The focal point is not the house´s volume, but rather the terraced atriums, which connect the outdoor and indoor spaces. The fluid interlacing of the atriums together with the house creates a unique spacial and living experience.
