
ibg的首字母中有灵感,二元文化,绿色的含义。从自然环境中培养五感和感知能力是非常重要的。在众多注重维护保养以及只顾大人便利的幼儿园中,ibg选取这些含义,采用自然的木材,石材,真正的草坪以及各种树木,使孩子们在园舍的日常生活中通过自然素材得到学习成长。
This is an interior design project of transforming a three-storey existing building to IBG Kindergarten in Beijing, China. The acronym in ibg stands for Inspiring, Bicultural and Green. It’s a natural environment in the middle of the concrete jungle of Beijing, supporting children to discover themselves through play, observe, learn and grow.
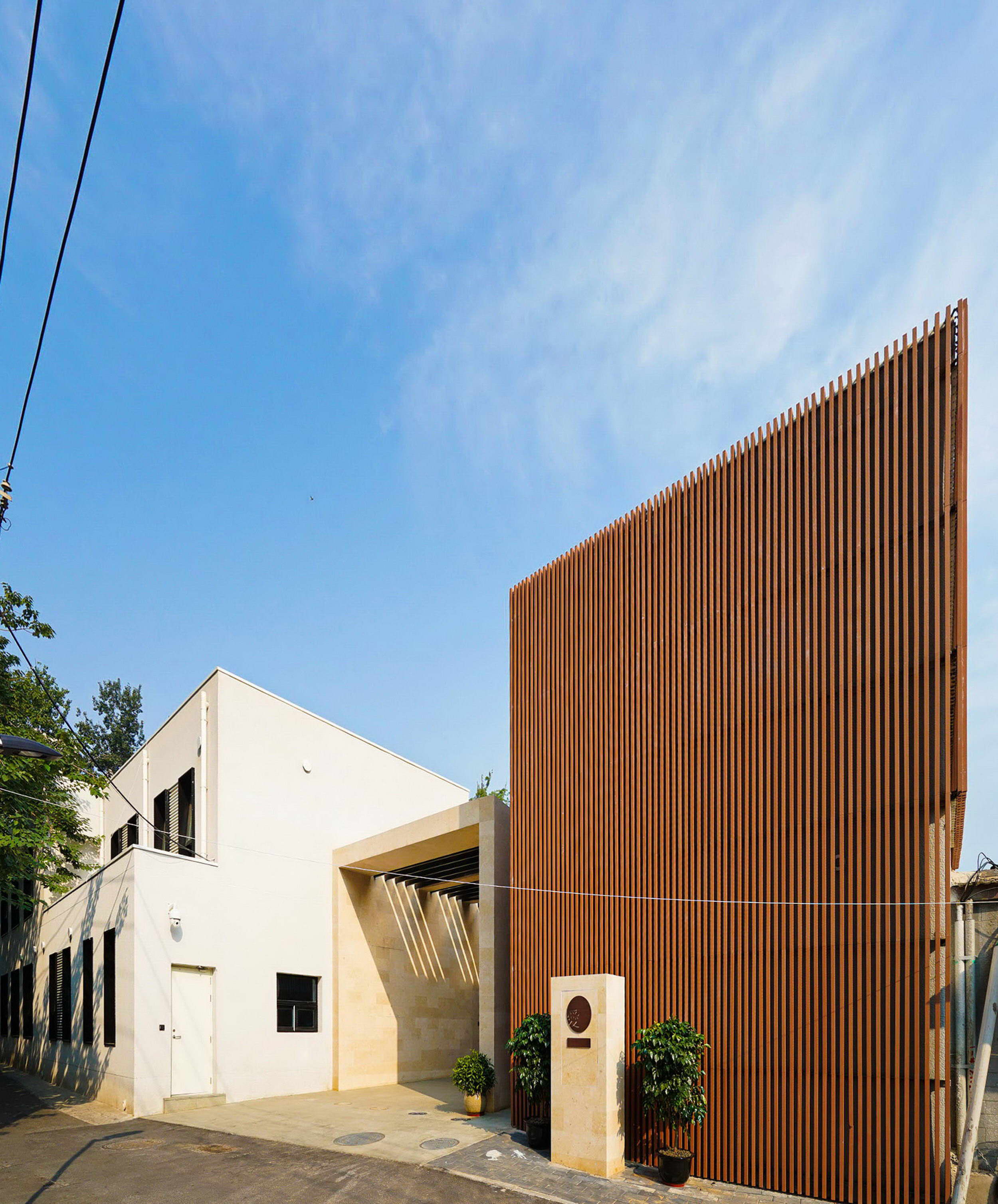
考虑到不同文化交流和地域性而选定树木。栽种了北京当地的树木,有意识的使庭院与周边街道融合。因为也栽种了一部分外地的树木,使人能感受到和平时不同的氛围。因为有花草树木,虫儿们会来,吃虫子的鸟儿也会来。孩子们在日常生活中能接触各种各样的事物,也有助于学习。处于幼年期的孩子需要体验的身体动作有36个。并不是单做某项运动就能习得,而是在活动身体的多种游戏中习得。最好的方法就是在有着丰富大自然的室外玩耍。屋顶和中庭也全然不同,屋顶是「动之庭」,为了应对包含运动项目在内的各种使用目的,尽量不放置多余的物品。中庭是「学之庭」,配置了大量的绿色植物,使孩子们身处绿意盎然之中感受花鸟虫鱼。从阳台上能用手够到大树的枝叶,也能向下观望。庭院设置了高低落差,能让孩子们习得不同的动作。对身处大都市中的幼儿园来说,拥有两个如此丰富的庭园是很珍稀的案例。
While many emphasize on ease of maintenance and ease of use amongst adults as their requirement of design, but we prioritized children’s use and learning as our criteria. Supporting the educational philosophy of the school, the structure was filled with nature so as to educate the children amidst the enjoyable green which is a rare sight in this urban neighbourhood. The roof was transformed to a ‘Garden of Movement’, that is a simple terrace garden to boost movement and exercise. The courtyard is a ‘Garden of Learning’, which comprises of the variety of native and foreign plant species as well as insects and birds which also makes it easier amongst children to understand the change of season.
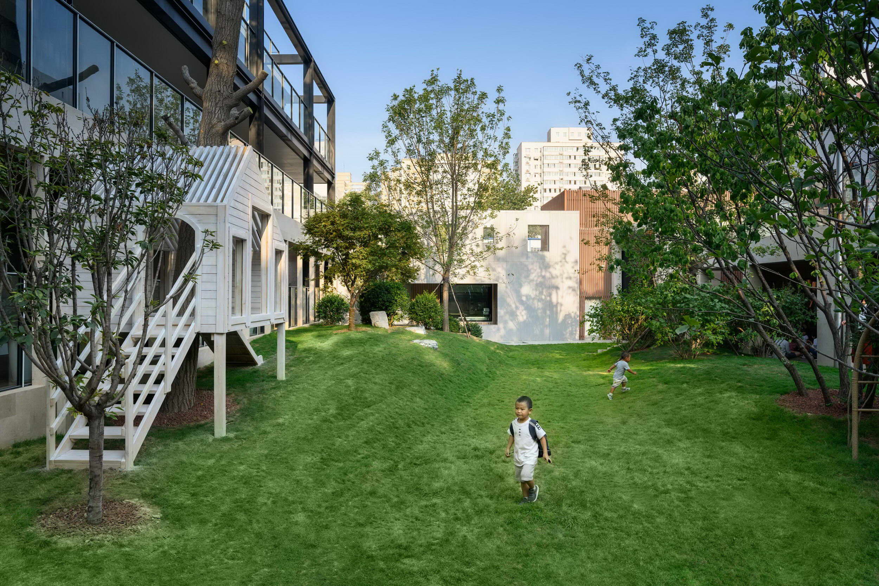
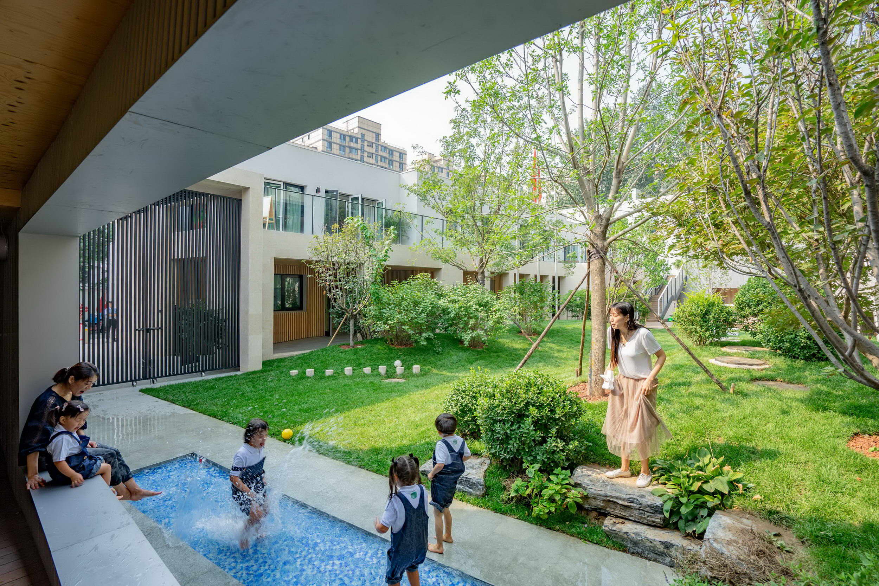
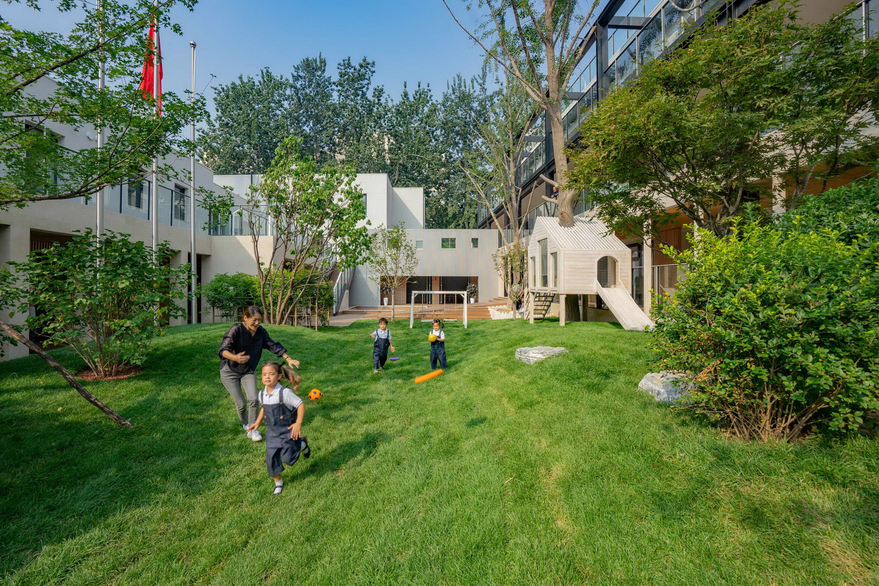


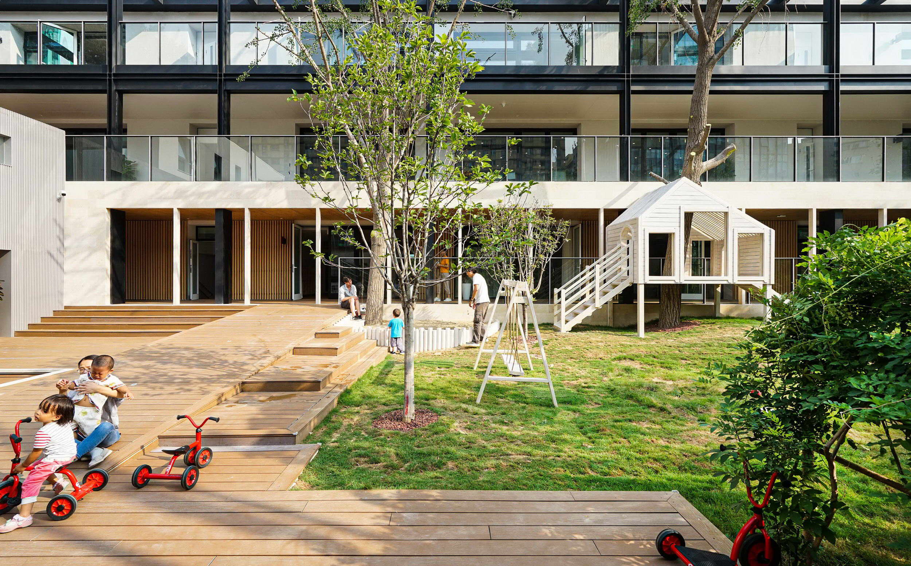
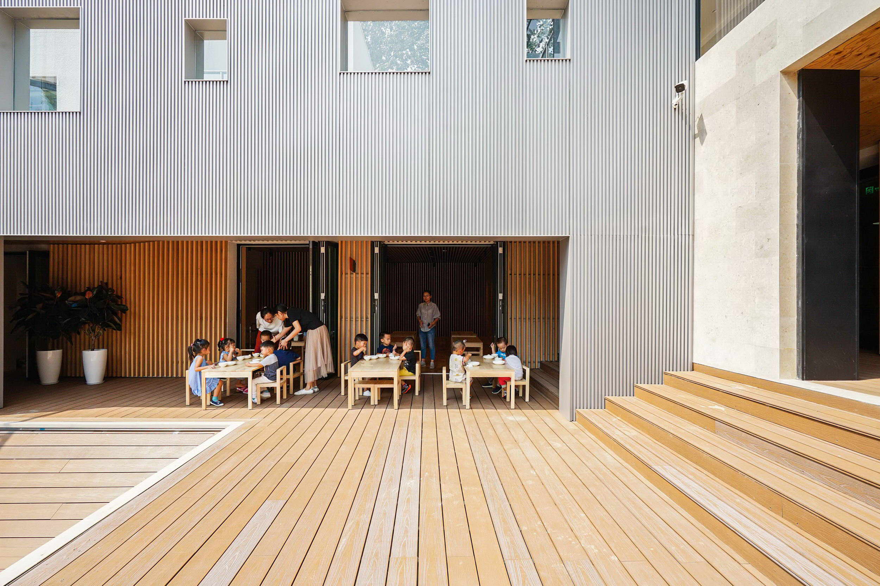
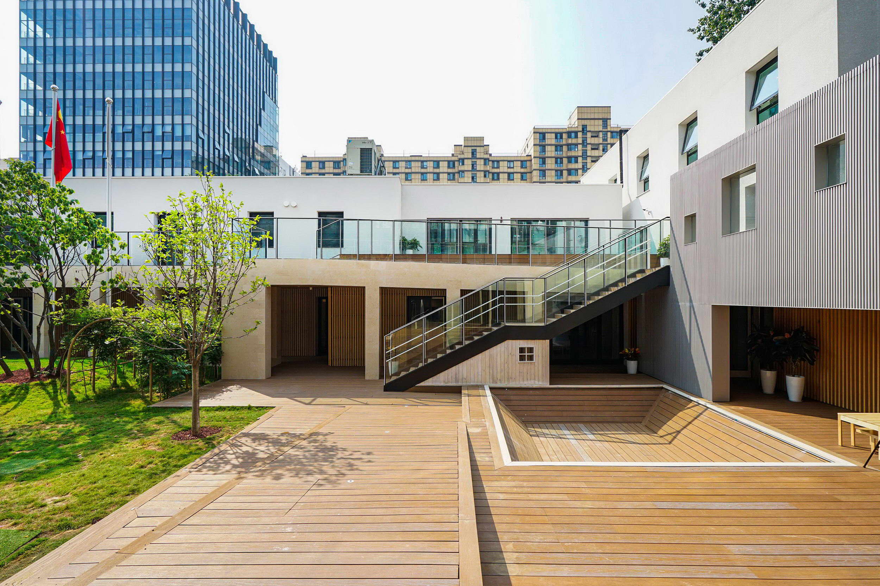
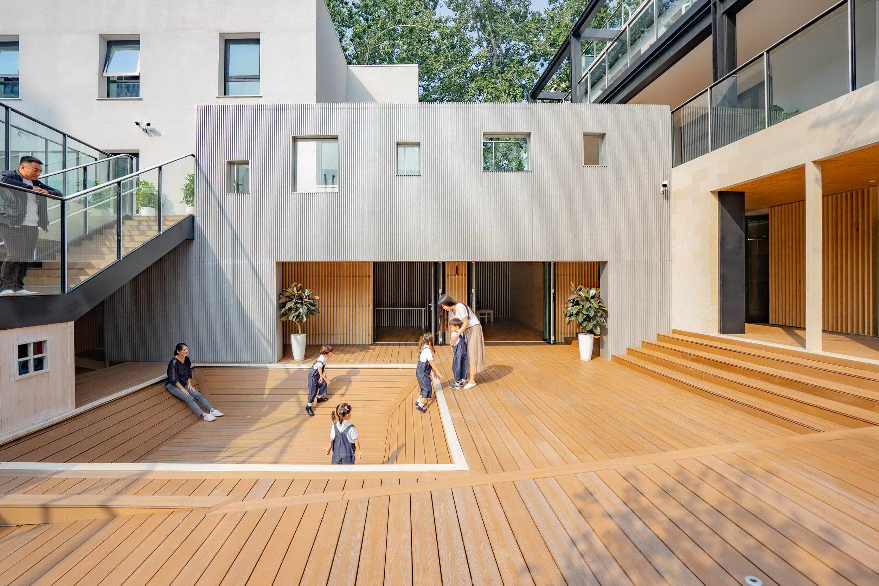
教室是教育的场所,尽可能保持简洁兼具实用。简洁的室内空间衬托出显眼的外观,也更能感受到植物的气味以及风声水声等自然要素。美术室,图书室,STEM教室采取了区别于其他房间的要素作为特别空间而存在。图书室的墙壁,棚架以及天花板均使用木材而制,利用木头的温润感创造出让人安心的空间。美术室其中一面墙设置了混凝土质感的架子,赋予了和木质空间完全不同的印象。随机排列的架格展示着孩子们各种各样的作品,甚至可以开小型个人展览会。STEM教室没有张贴天花板并用白砖扩大了空间视觉效果,能让孩子们集中于创作活动。
The classrooms are kept functional and simple where you may feel natural elements such as the smell of the plant, wind, sound of water etc. so as to lay main emphasis on the rich exterior. A special sense of the space has been created using different material finishes and scales in different type of rooms. The walls, shelves and the ceiling of the library uses wood hence making the ambience warmer and more nonchalant. The art room explores different material and texture of concrete and wood and also randomises the shelf sizes making the mind to wander and explore creativity. The STEAM classrooms are spacious and done using white bricks making it adequate for concentration.
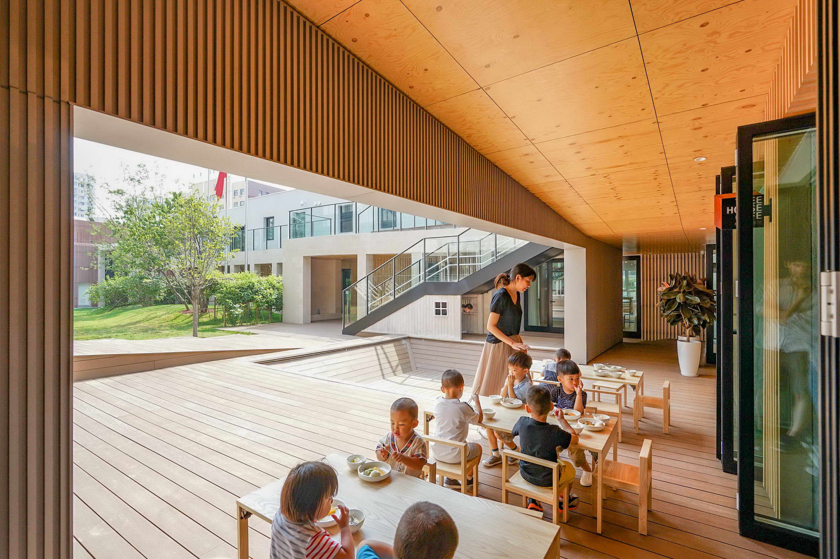
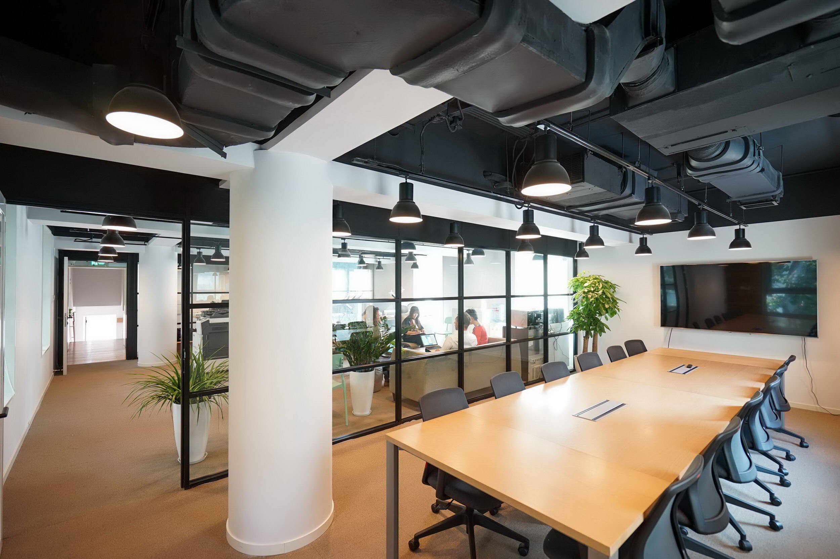

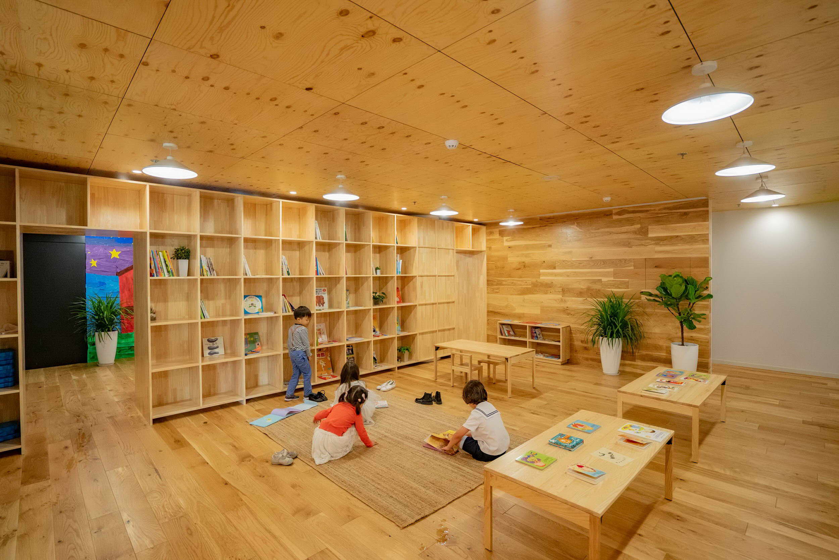
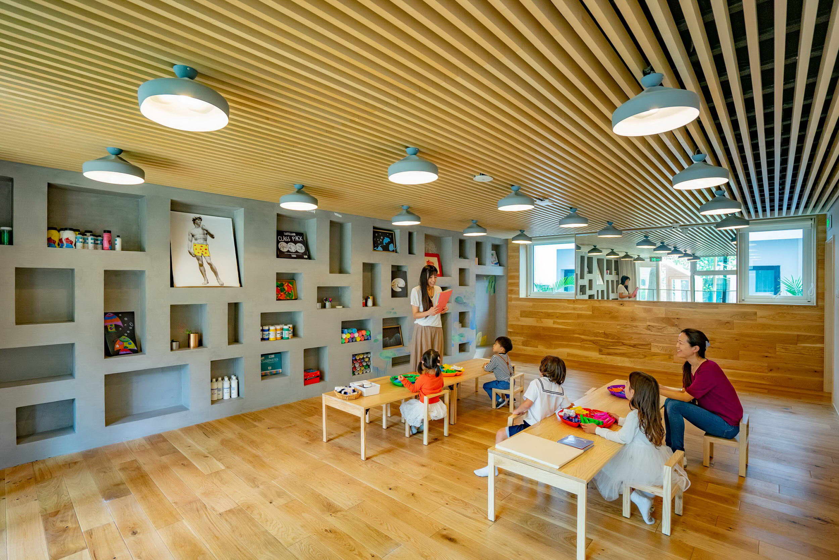
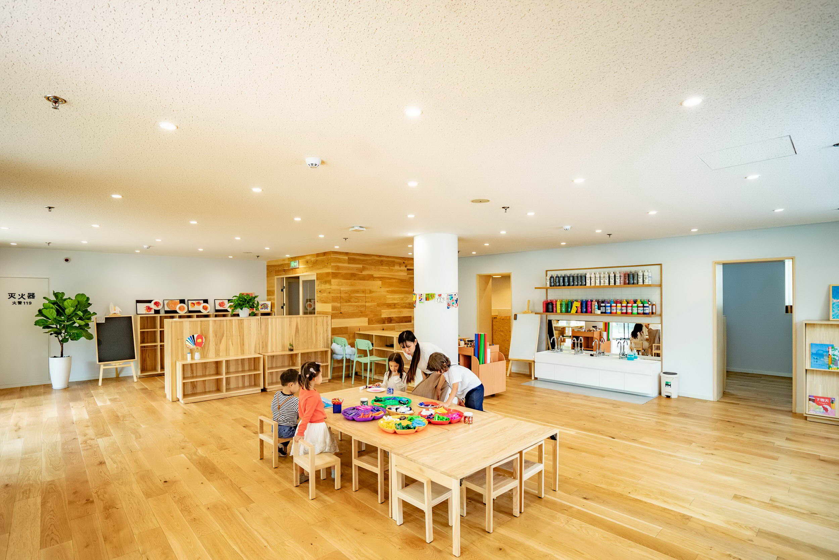
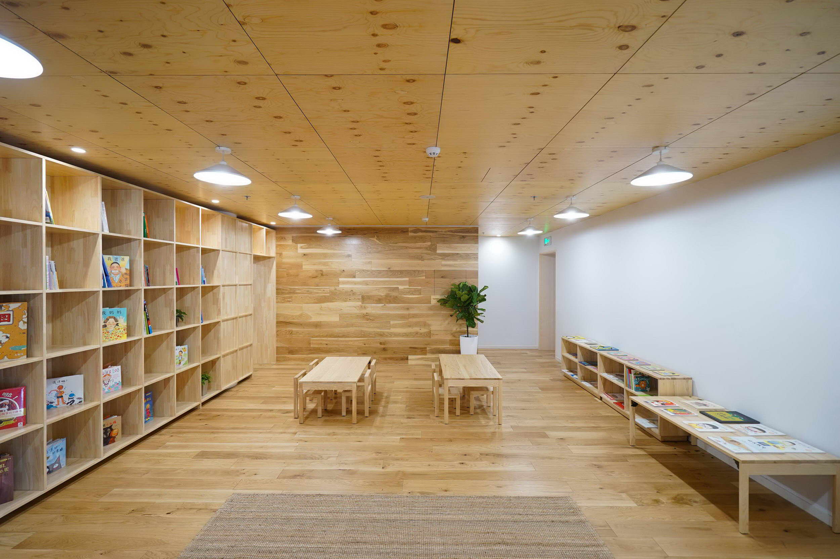
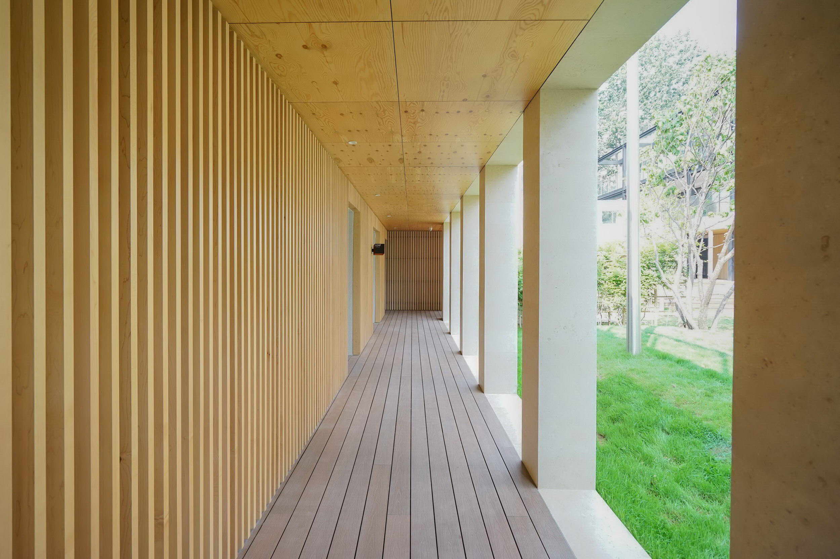
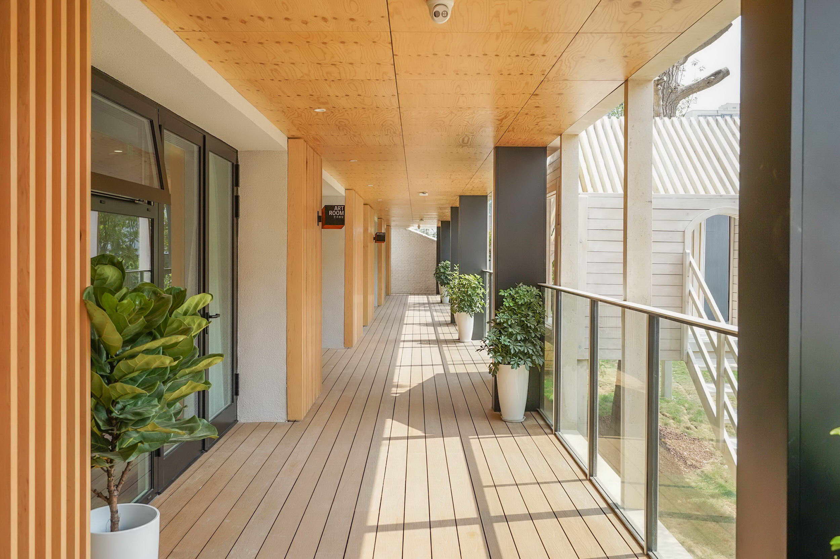
项目名称:ibg school
所在地:北京(中国)
设计监理:HIBINOSEKKEI + Youji no Shiro + KIDS DESIGN LABO
https://hibinosekkei.com/
https://e-ensha.com/
https://kidsdesignlabo.com/
使用面积:3,000㎡
结构规模:钢筋混凝土结构,地上3层
竣工:2019 年4月
照片:日比野 拓
Project: ibg school
Location: Beijing, China
Design Supervision: HIBINOSEKKEI + Youji no Shiro + KIDS DESIGN LABO
https://hibinosekkei.com/,
https://e-ensha.com/,
https://kidsdesignlabo.com/
Total floor area: 3,000㎡
Structure/Story: Reinforced Concrete、3 stories
Completion: 2019
Photo: Taku Hibino