
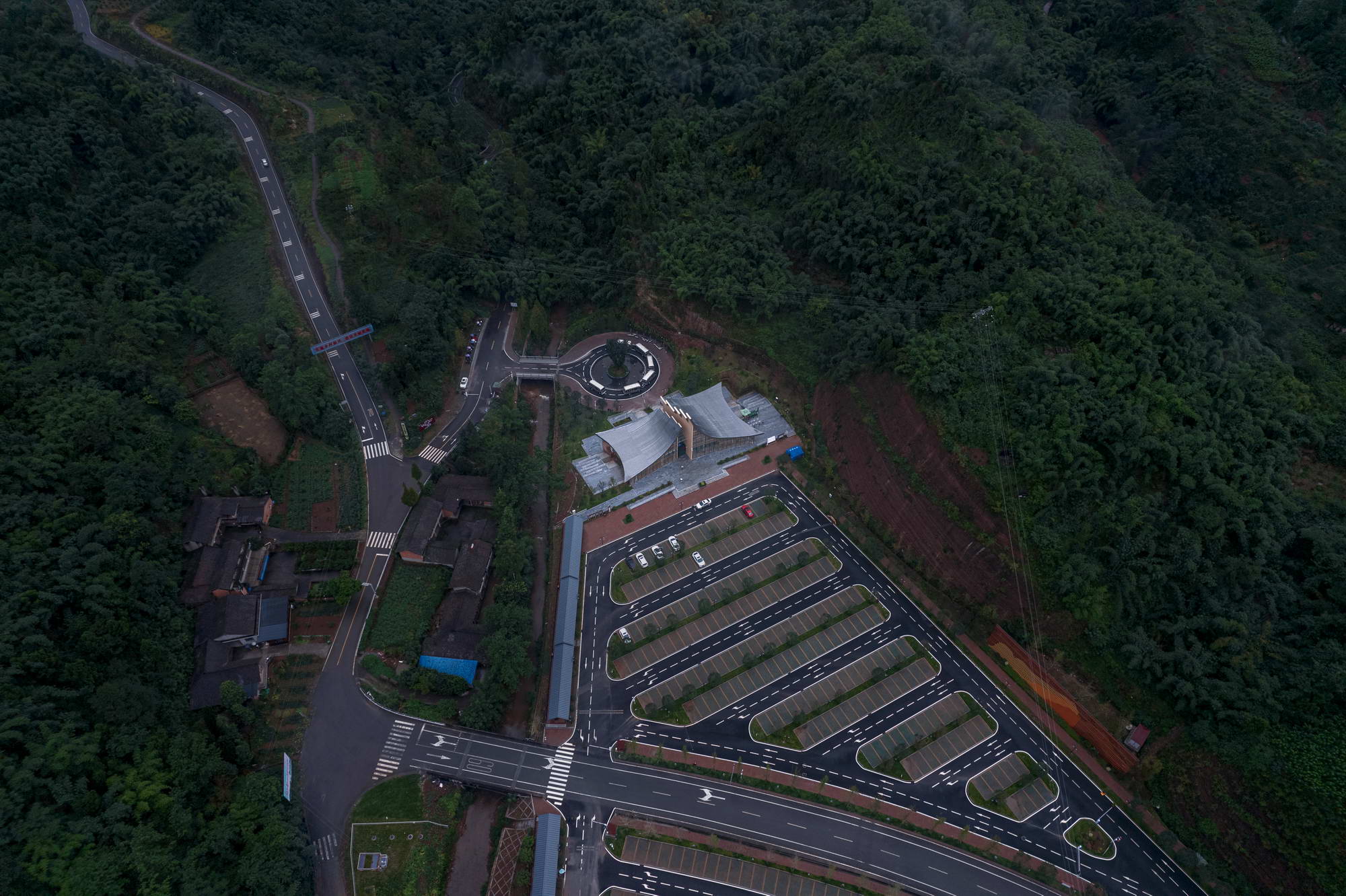
老峨山景区位于眉山市丹棱县张场镇,境内五湖环绕、山水交融、植被茂密、四季皆有不同景色;作为峨眉山的姐妹山,山形同样酷似峨眉,建寺于隋,兴盛于唐宋,然而于民国土匪啸聚之时多有破坏,逐渐没落,现在大多人知道四川有峨眉山而不知有老峨山。基于对当地旅游业的扶持,丹棱县政府对老峨山景区进行了整体更新的投资。该项目旨在提高景区建筑风貌的基础上,激活当地云雾茶、总岗酒等产业,并复兴当地生态美食、朝山会等民俗文化。而游客中心结合了其政治使命,已然会成为景区的一个地标。
Laoe Shan area is located in outer suburbs of Danleng, Meishan. With the wild forests and twisted lakes and rivers, this tourist spot has beautiful scenic views for distinctive seasons. Known as a twin of famous “Emei Shan”, “Laoe Shan” area not only has a similar elegant shape as a lady’s eyebrow, but also was another Buddhist sanctuary for a thousand years till it was destroyed in wartime of the Republican period.In resist of gradual decay of a tourist spot, the government invests a comprehensive tourist renovation project to activate “Laoe Shan” area. Besides the improvement of the old architectural style and features, a group of new building for tourists, commerce and accommodation are going to build. Local products such as Wuyun Tea,Zonggang Liquor,Natural foods etc., and Chaoshan temple fair (a kind of folk culture performance) will be supported as well. Therefore the visitor center is aimed to be a centerpiece according to its political theme, catalyzing further development of the Laoe Shan Area.
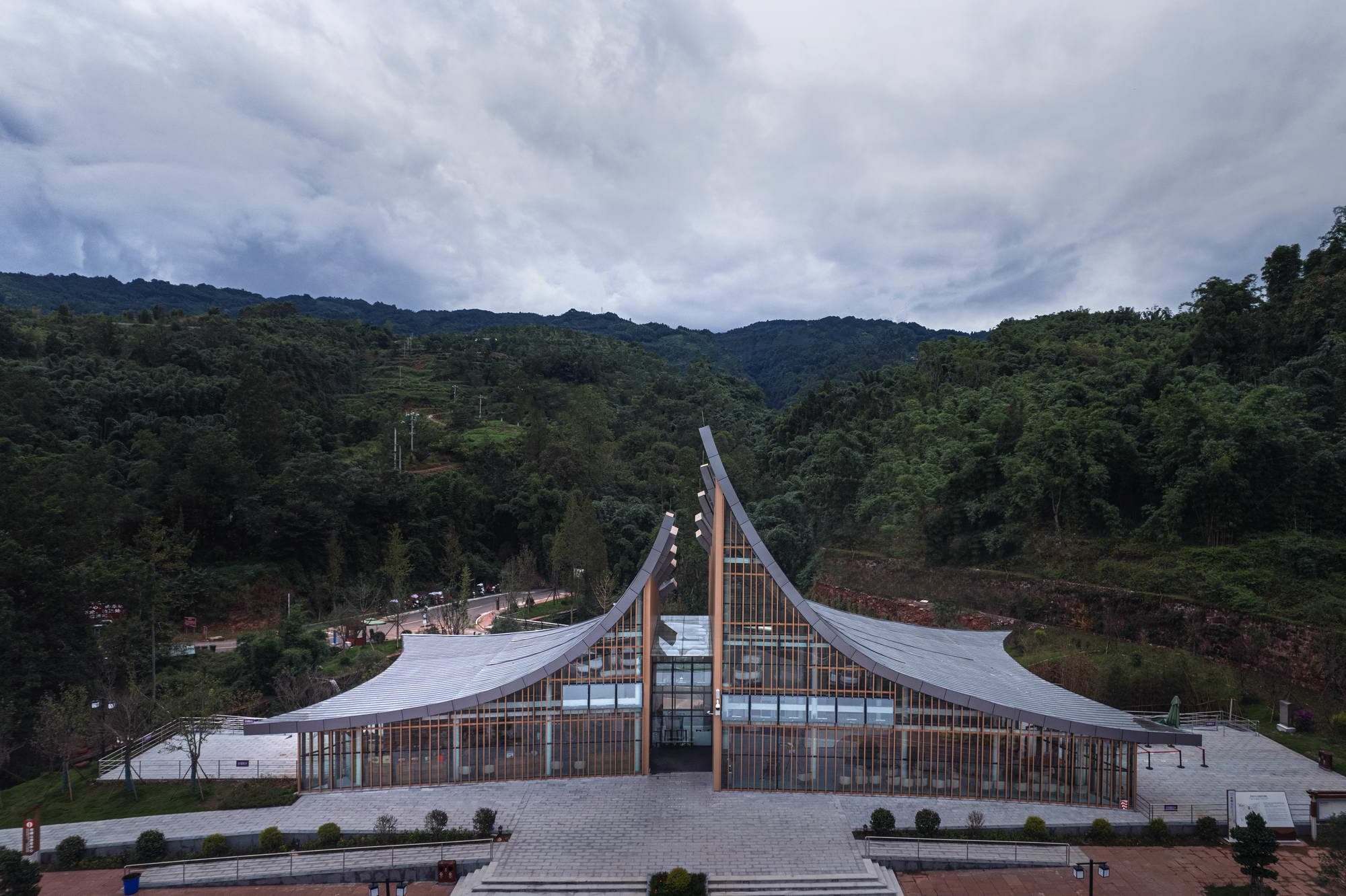
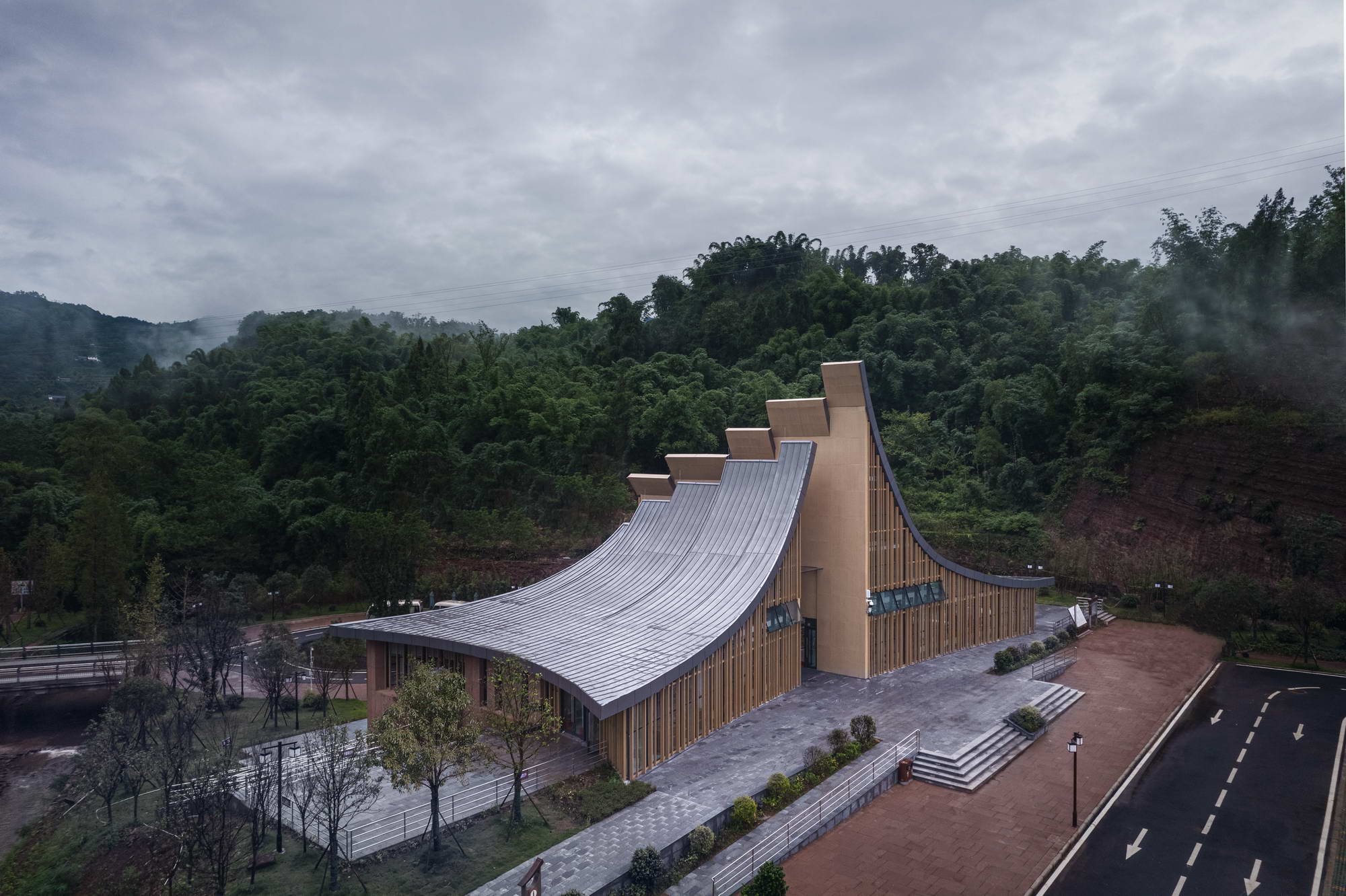
这个项目是以和当地景观院合作形式的形式进行的。我们介入项目的时候,项目已经进行过一轮汇报,得到的反馈是要重视老峨山“祈福胜地”这个特征,且不能千篇一律。而我们的设计概念源于佛教手印-合掌,取自合十法界于一心之义。因此它既代表游客要合并两掌,集中心思,清心明目;也代表老峨山对游客的祝福和供养。
This project is carried out with the local landscape design institute. When we started to involve it, we got a guidance to pay attention to the feature of “blessing resort” after their first presentation. Our concept originated from the gesture -palm joint, which refers to metaphysis concept (eka citta) in Buddhism. It implies the visitor’s gesture of praying, while conveys literally the blessing of the Laoe Shan for visitors.
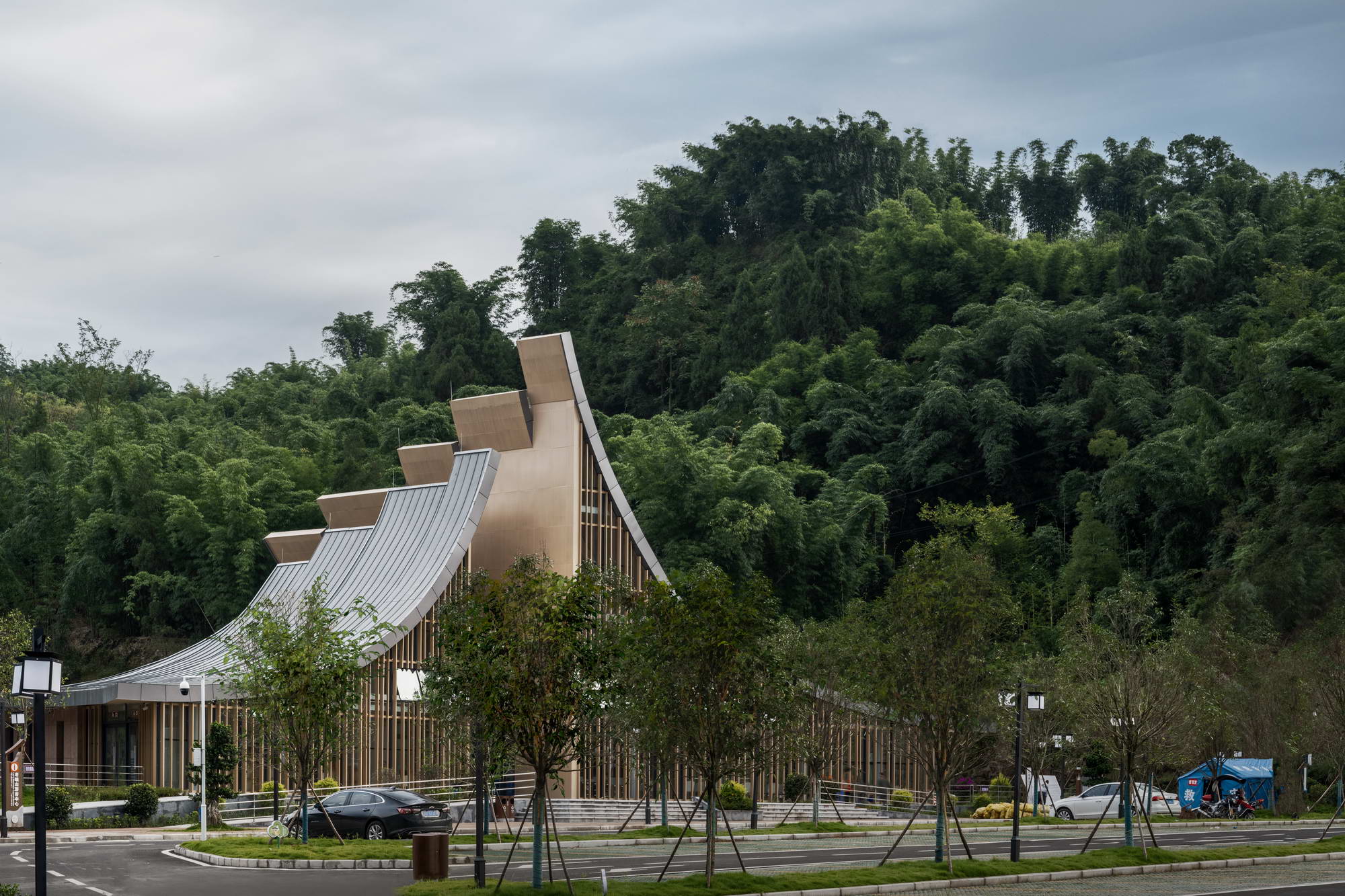
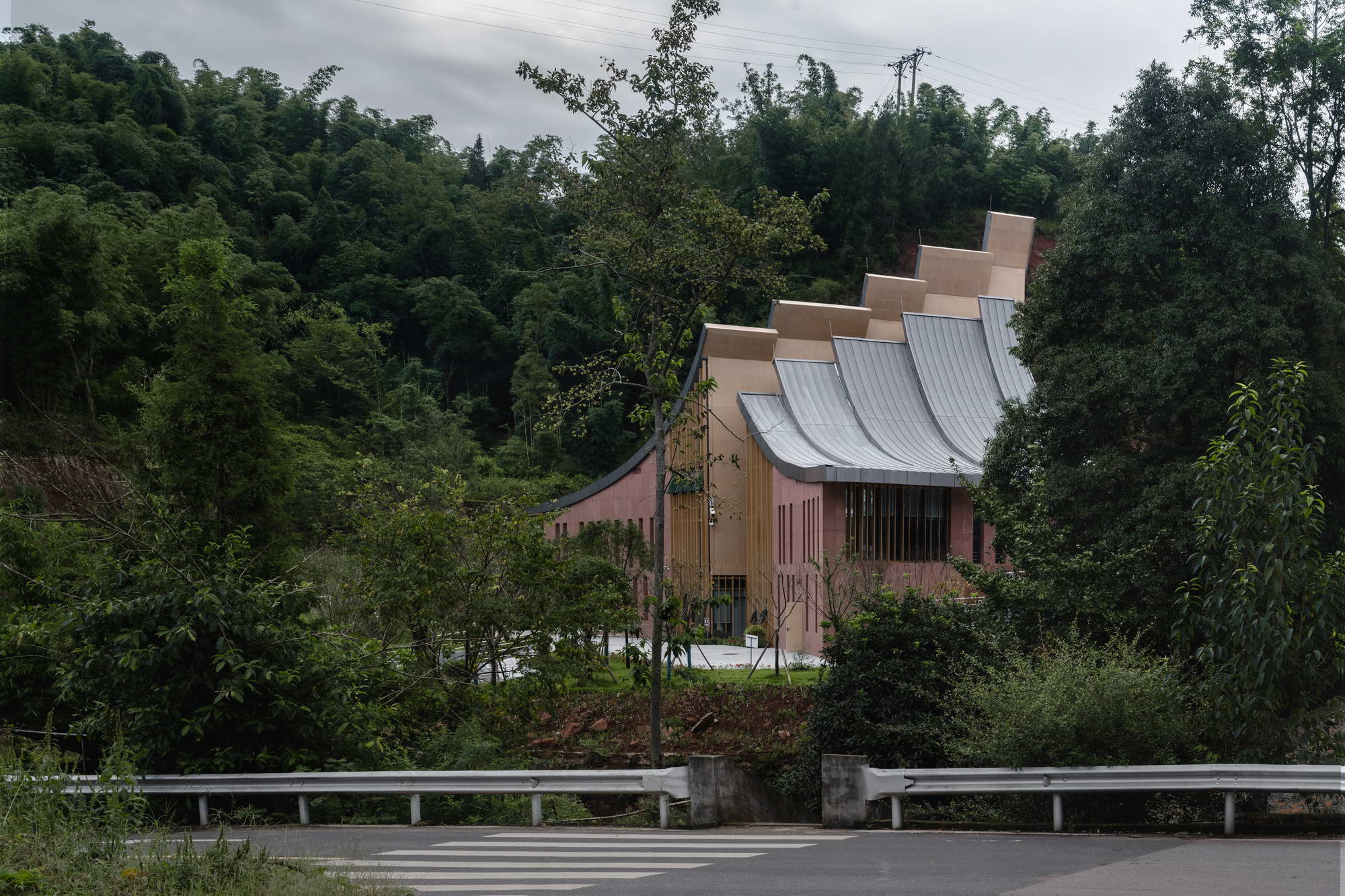
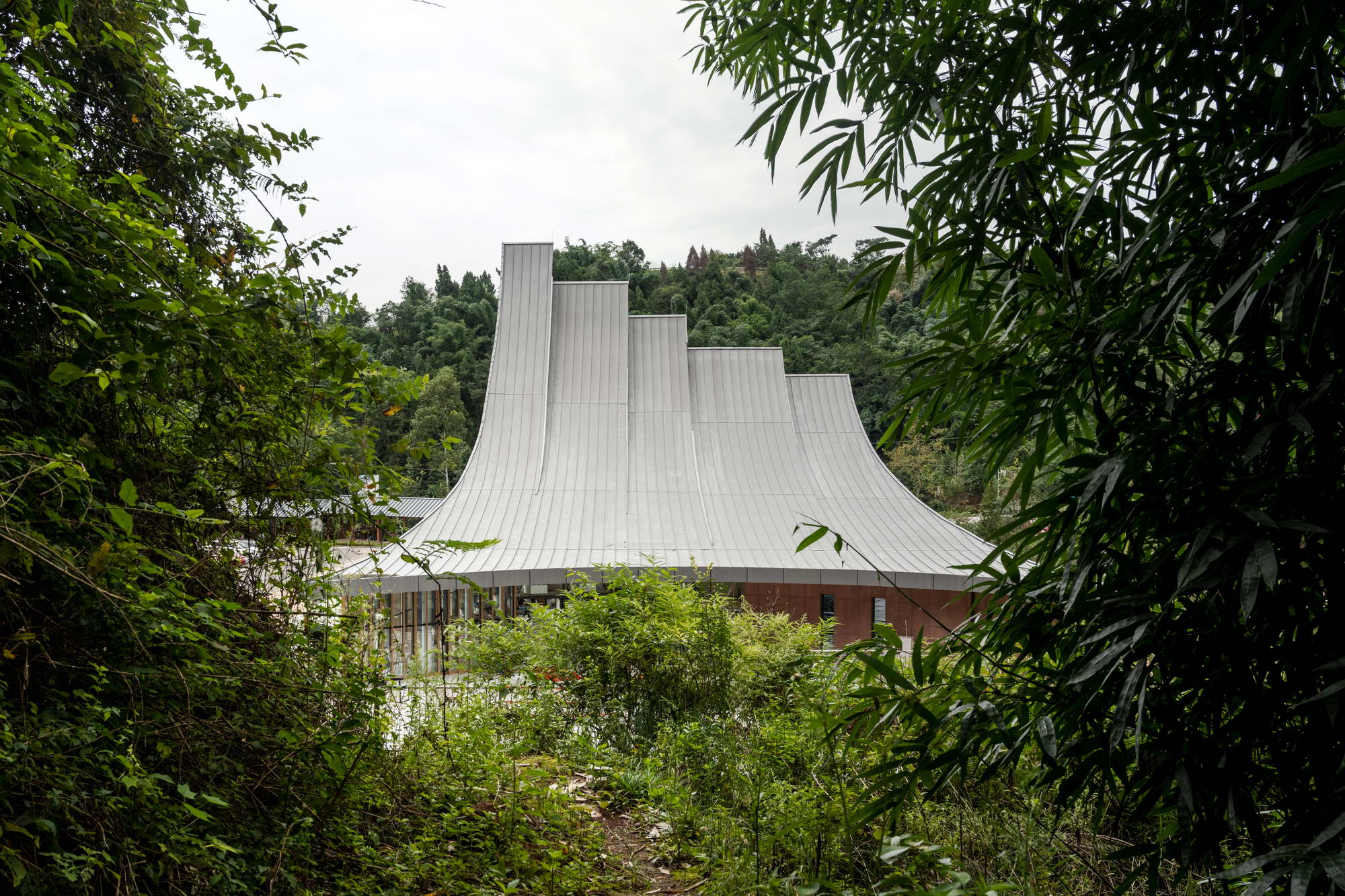
一方面,它的概念清晰明了,在建筑上的体现足够直白,另一方面,它特殊的屋顶形态其实具有一定的地标意义。而对我们自己来说,合掌之间形成的”一线天“缝隙其实是具有一定探索意义的空间。在大堂一侧可以集中买票,另一侧则可以休憩整理,之后在建筑中央集合向下穿过封闭狭长的“一线天”,此处仅有头尾两端可供出入,抬头可见屋檐不同弧度翘起间露出的天空,无不强调它是这一段“祈福之旅”的起点。可惜的是最后经过和策划、运营、以及其余设计单位等配合单位的协商,整体流线变成从西侧进东侧出,中间的过道变成单纯视线的通廊。
This special roof shape reveals our concept explicitly while its existence has a certain landmark significance. The narrow gap between the two parts of the roofs and walls is an explorable space. Visitors could buy tickets in left part of the lobby, and use the washroom and have a small rest in the right part of it. Finally, all of them should get through the narrow gap in the center of the building, where only the two ends of the gap are accessible. Looking up when passing by, the thin strip of the sky is exposed between the different heights of the upturned roofs, emphasizing it is the initial point of the trip. However, after coordination with the business planers, operators and other design groups, the circulation changed from south-north to west-east, which means the narrow gap becomes a corridor only for sight exploration.
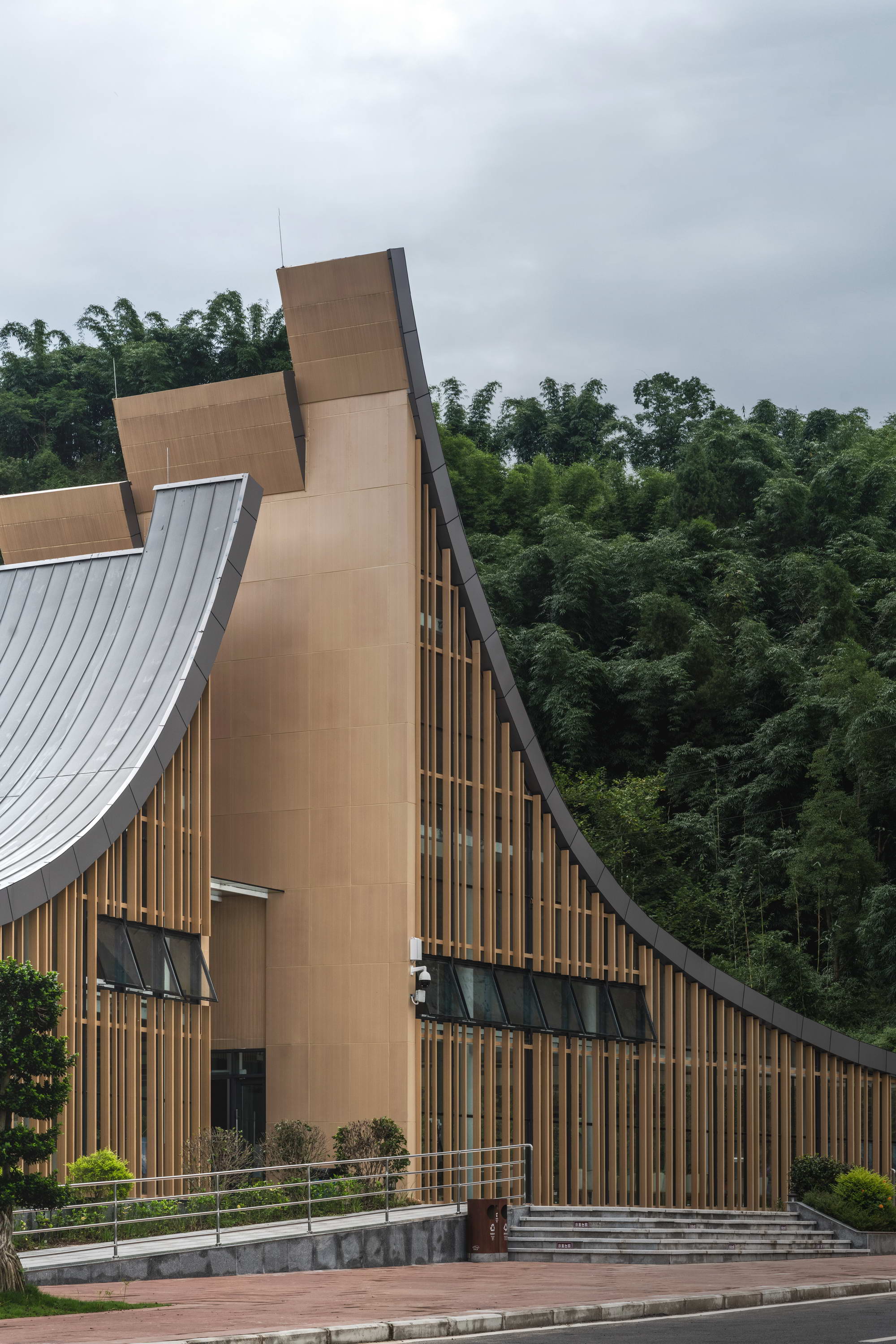
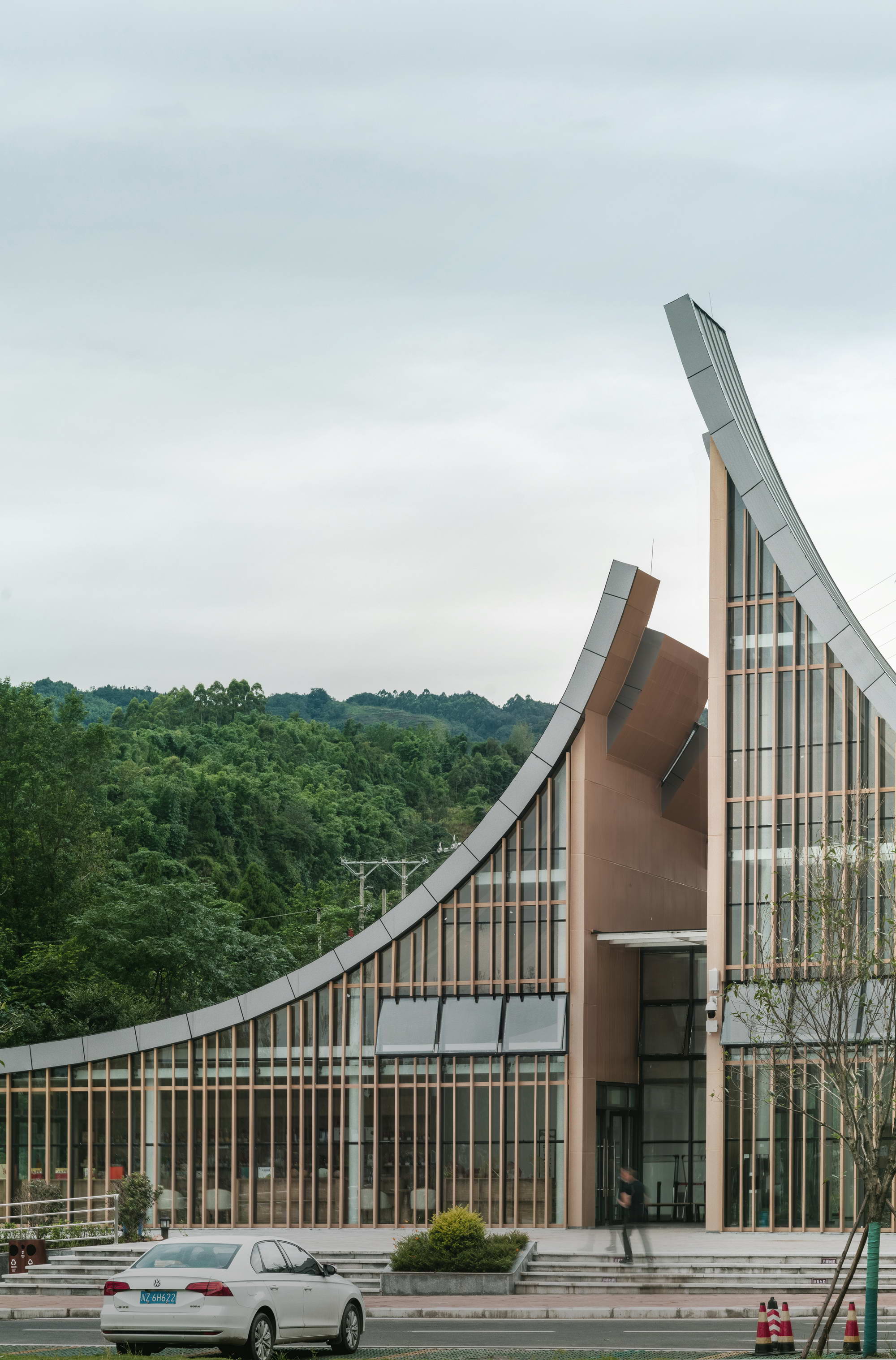
在一片树林的映托下,建筑主体顺山势而建,南侧一层,北侧二层,南侧面向停车场的立面采用木纹格栅弱化玻璃的反射,自然又和谐的融入老峨山秀美的风景中。而另外三面则使用同此地土壤颜色一致的暗红色砂岩,从景区远眺,有近似融入山体的感觉,只露出低调的灰色钛锌板屋面那影影绰绰的弧度。
The building is constructed along the mountain in front of a woodland, with one floor in southside and two floors in the northside. The south façade facing the parking lot adopts wood grain printed grids to reduce glass reflections, helping the building out into the beautiful scenery. The other material used in the façade is a kind of red sandstone with the same color of soil. Therefore, the building looks like being integrated into the mountain fields, and the light gray titanium plates of roof are the only parts obvious.
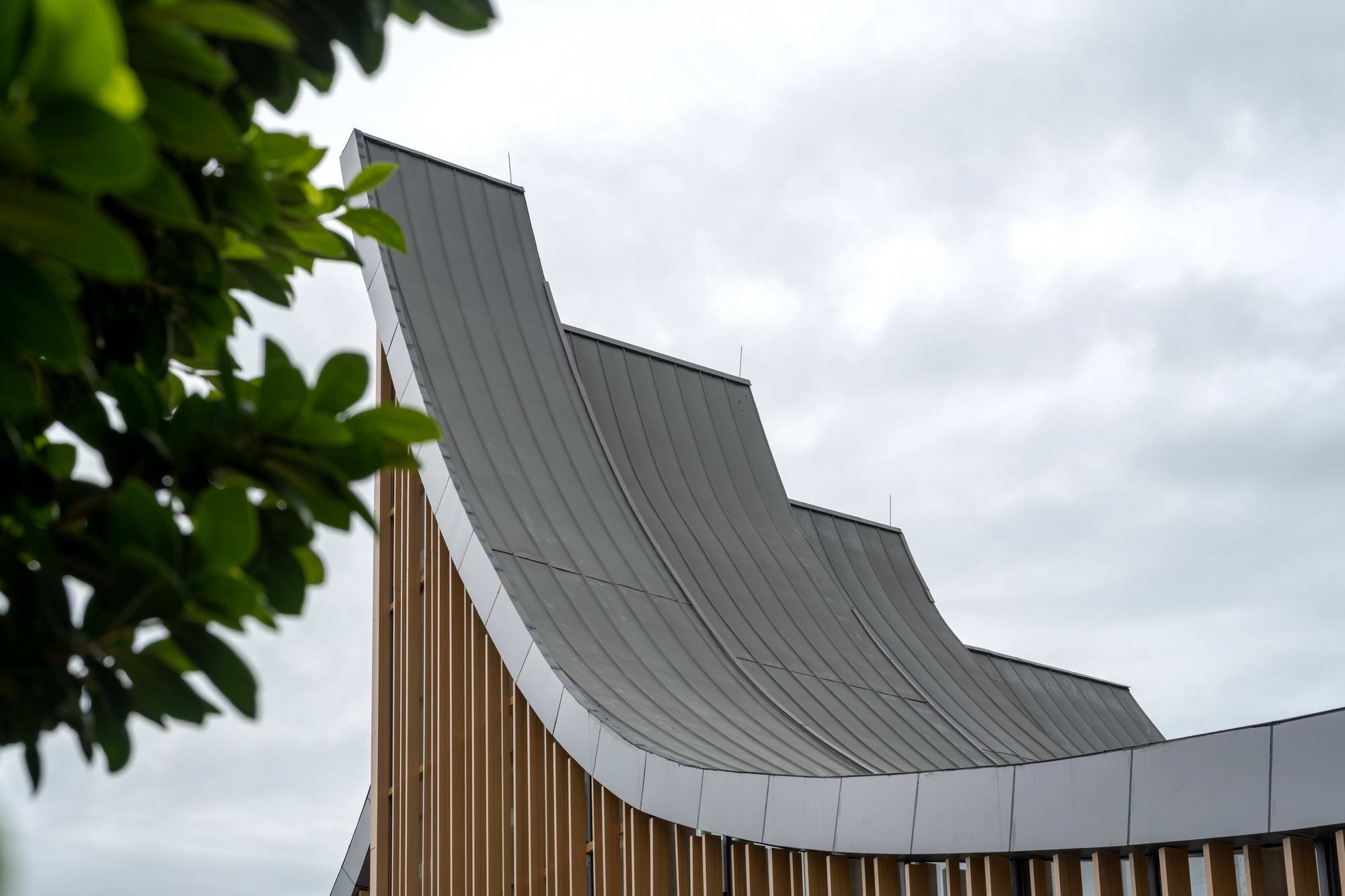
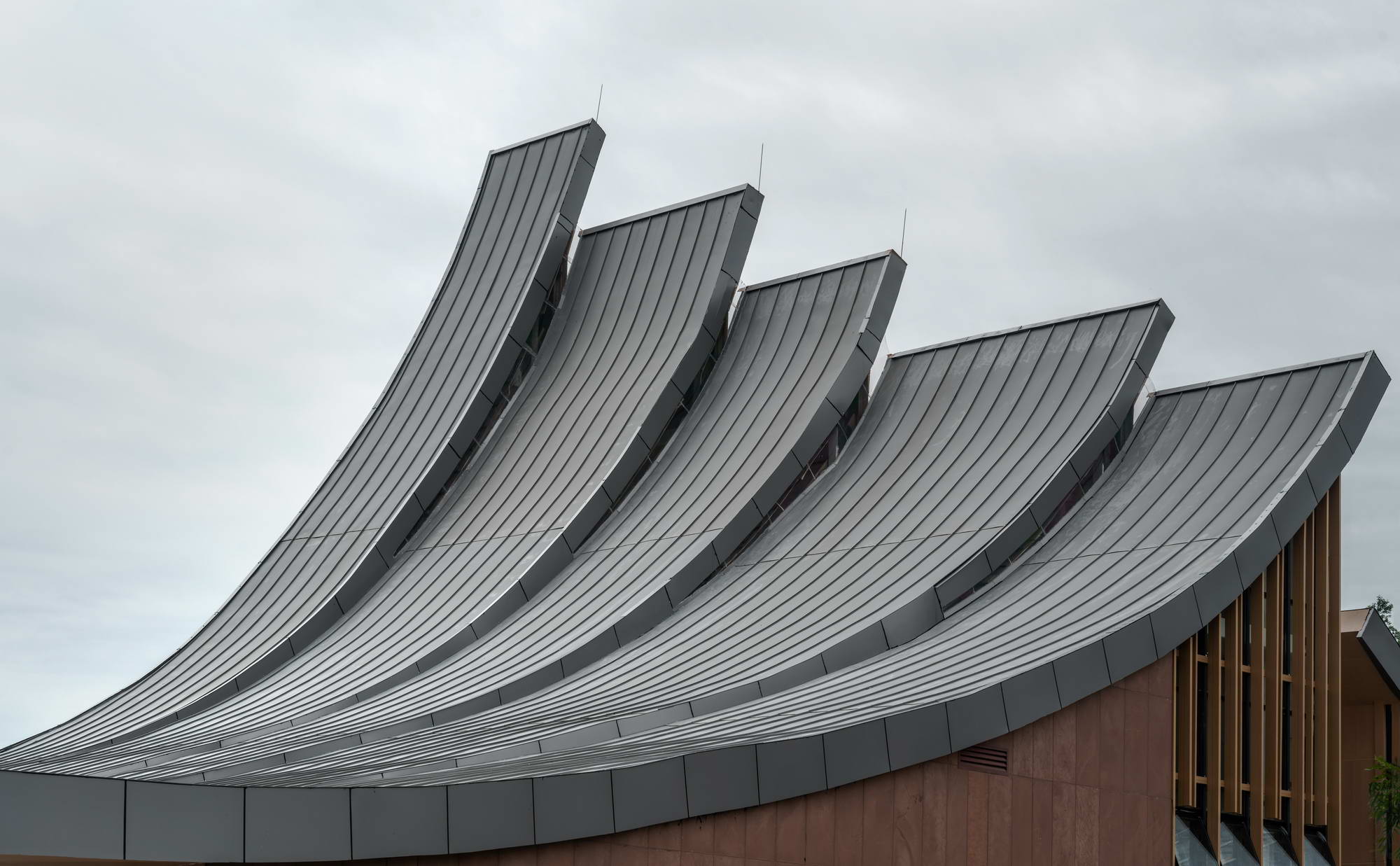
丹棱老峨山兼具柔美与险峻,山水迢迢,历经沧桑,承载了古人与今人的纵情诗意。这个矗立在入口的游客中心,即是一段登山旅程的起点,也会是一次虔诚祈福的记忆,承载了这篇土地祈福意义的始末。
Laoe Shan Area has both a magnificent scenery and a long history, which need to be protected and enhanced when we renovate it nowadays. The new Laoe Shan visitor center stands at the entrance of the tourist spot, worked as the origin and terminal of the trip while carried the blessing meaning of the land.
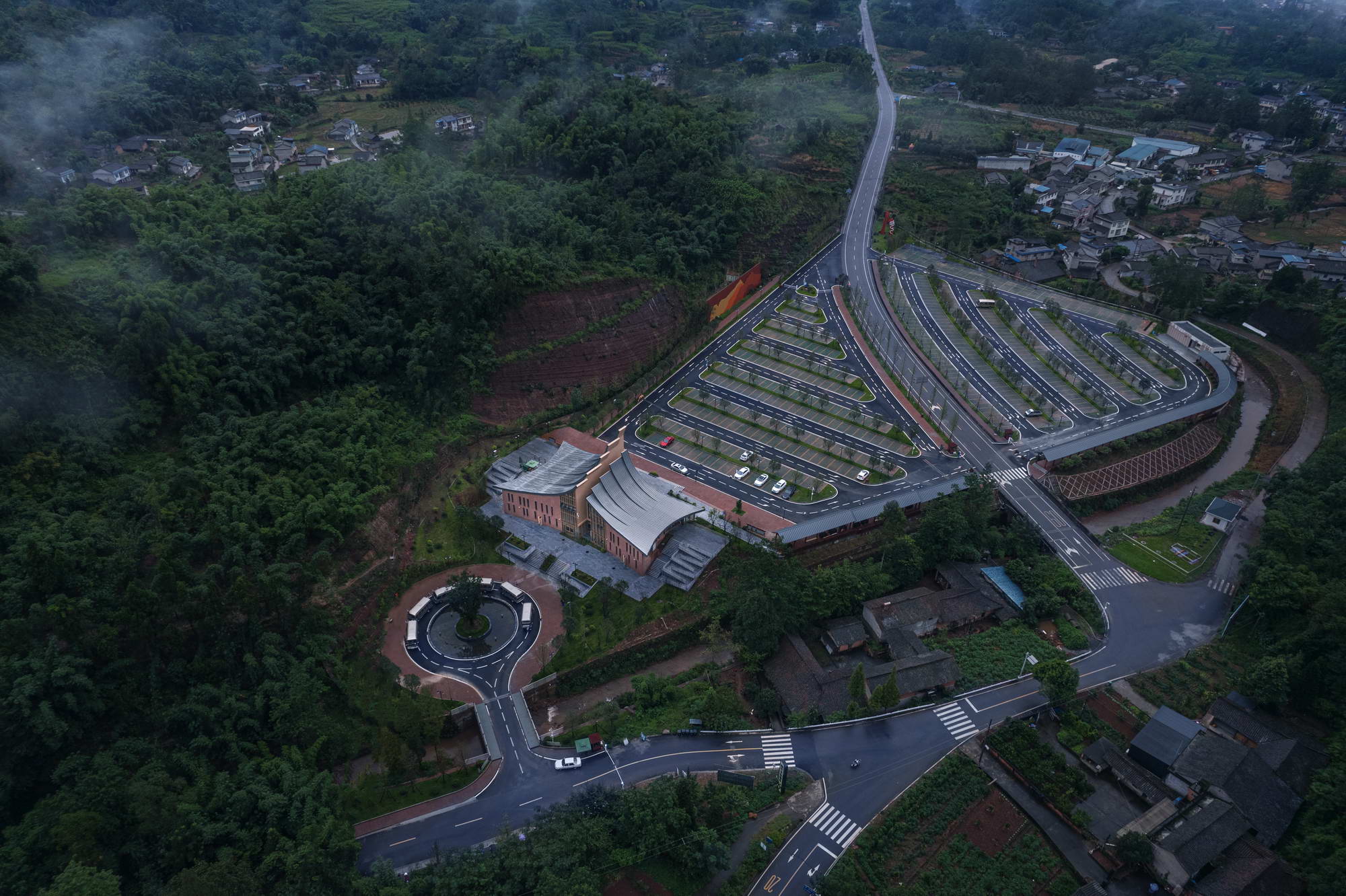
▽模型
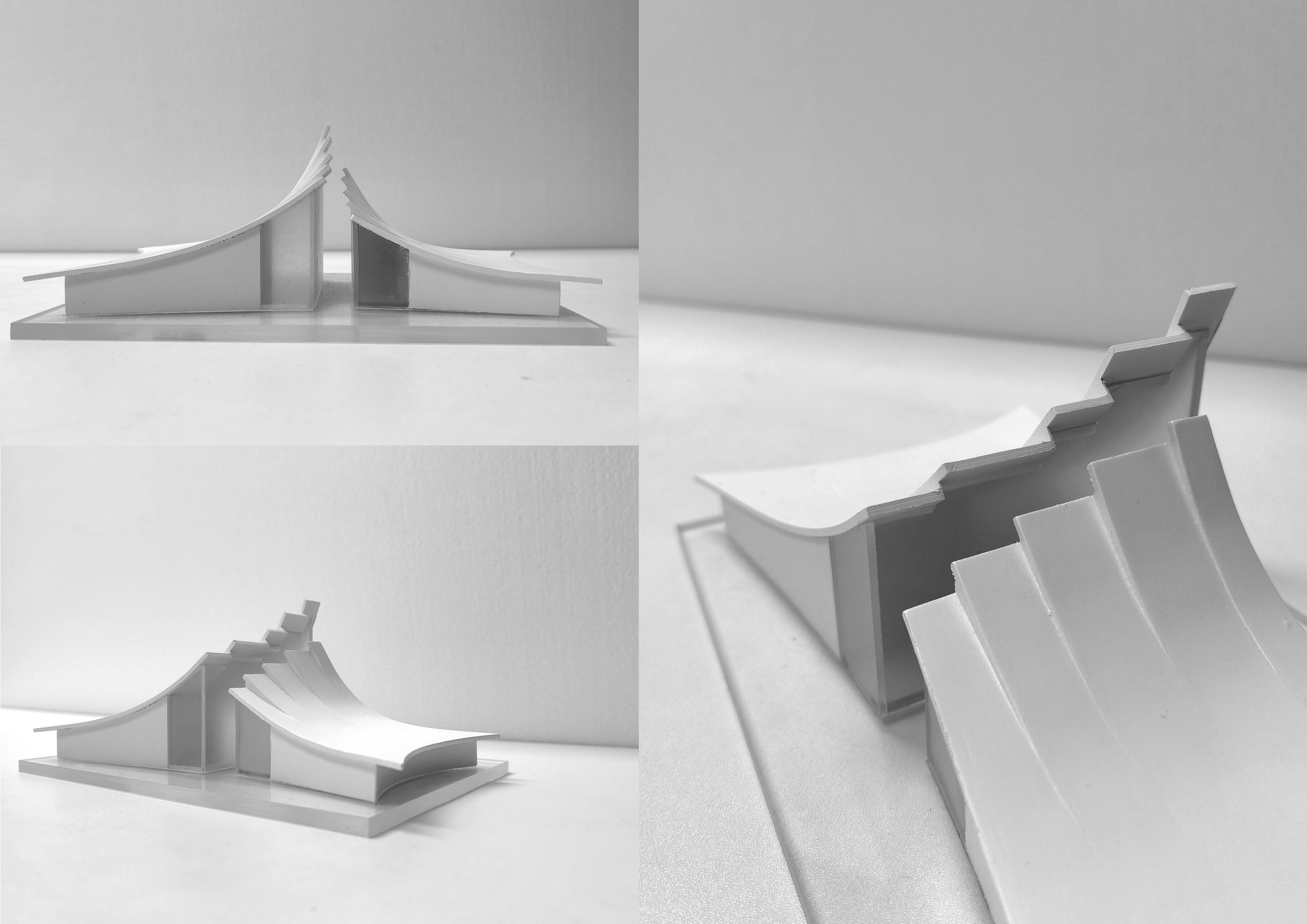
▽总平面图
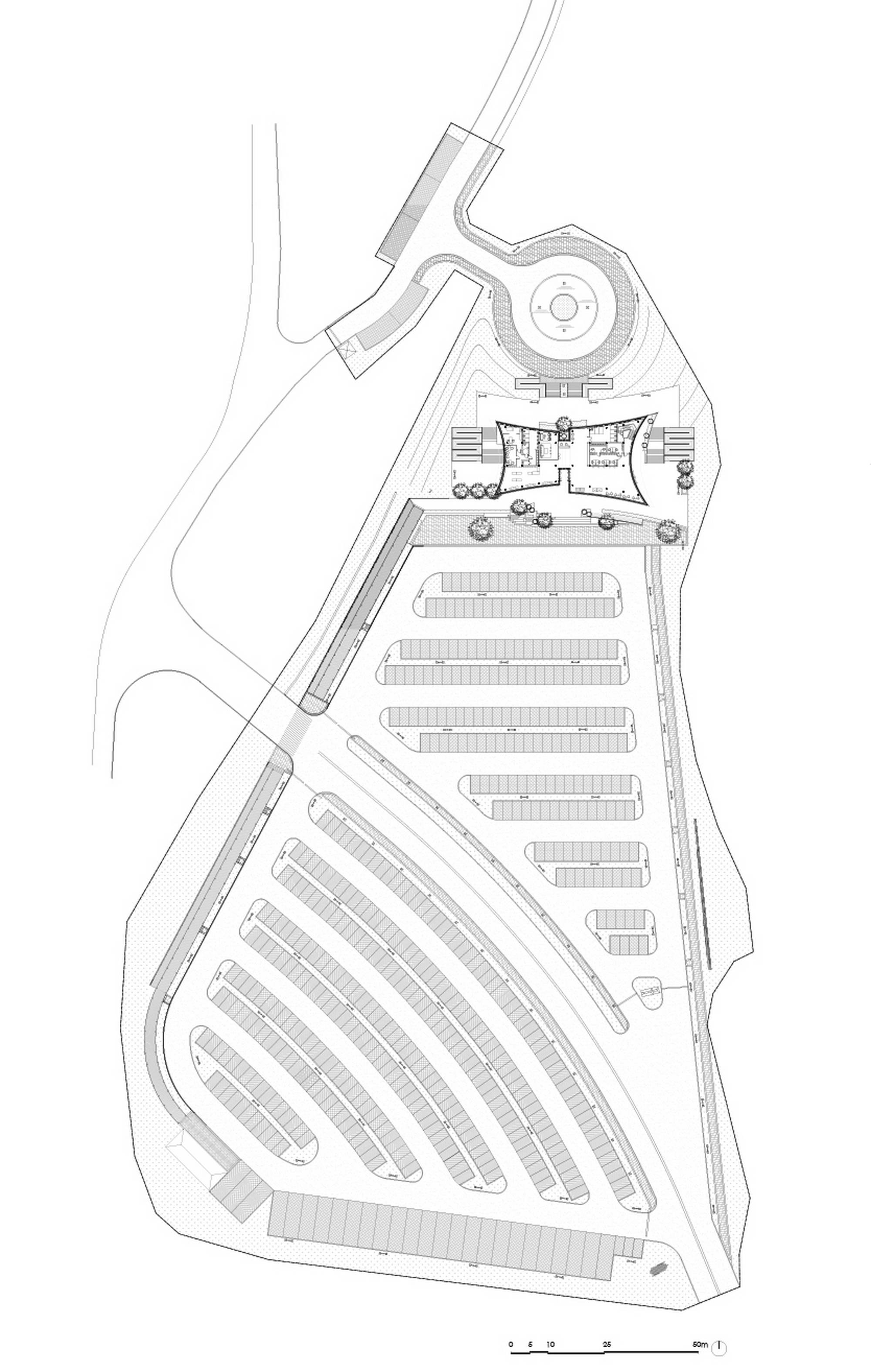
▽一层平面图
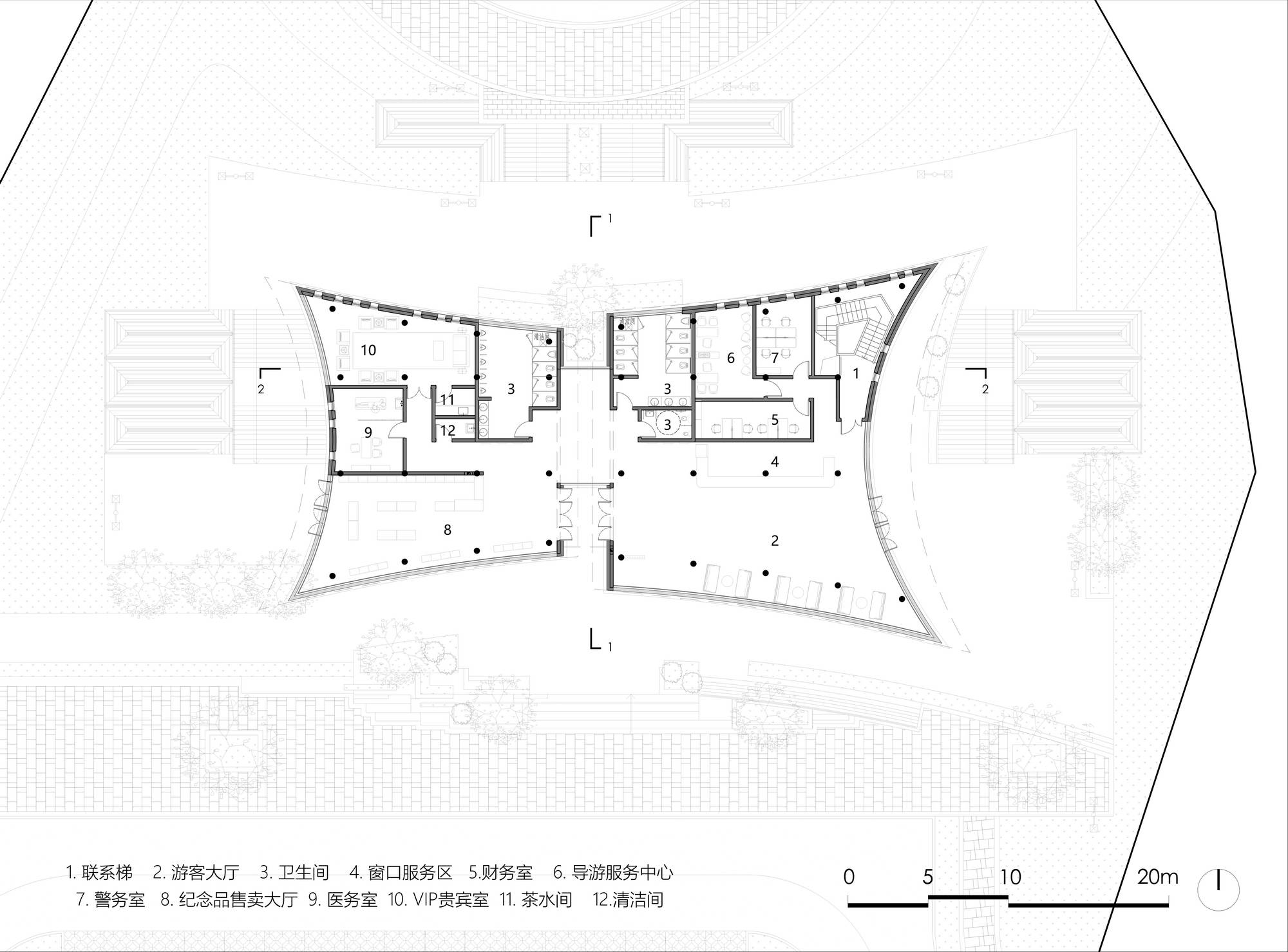
▽地下一层平面图
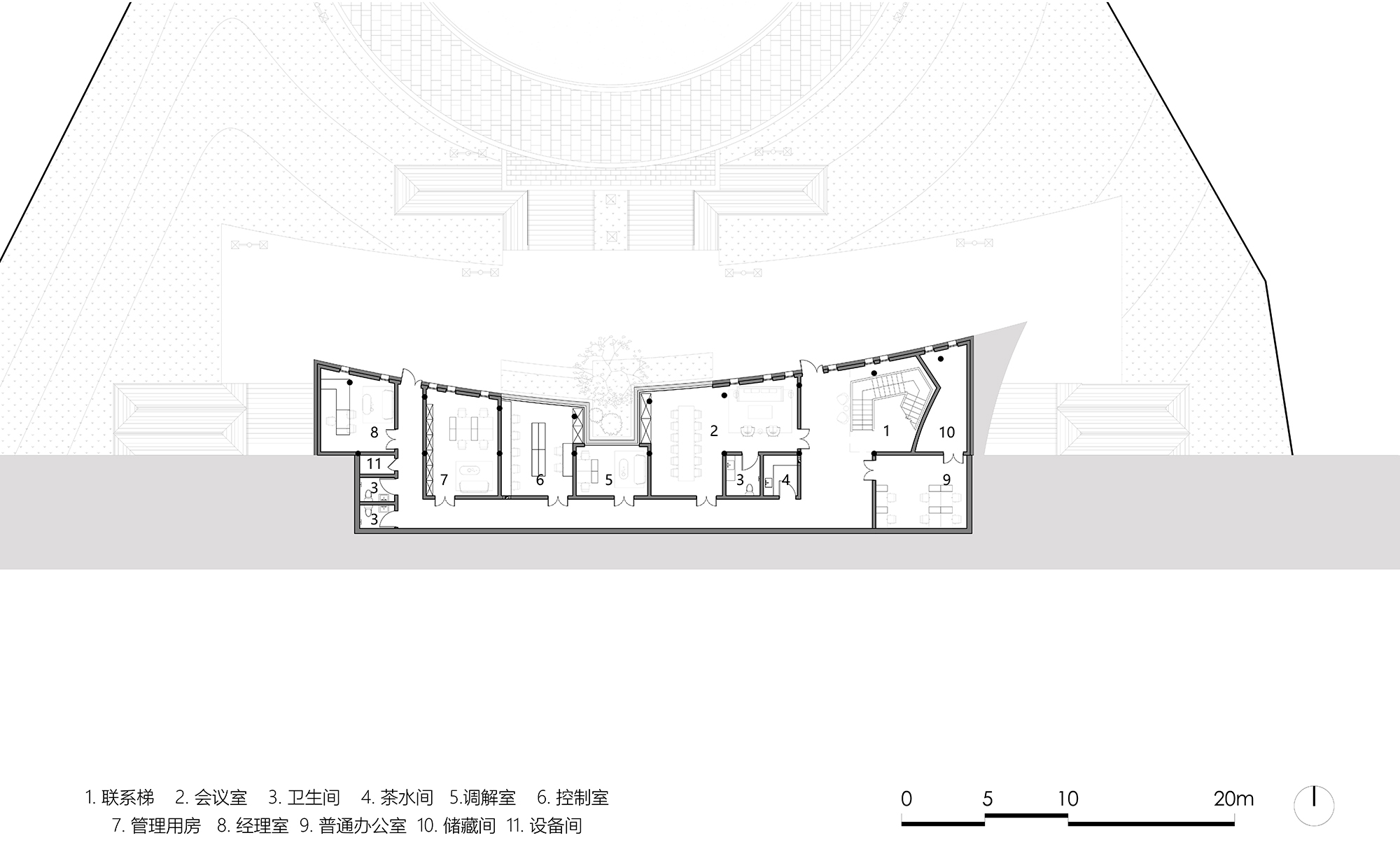
▽立面图
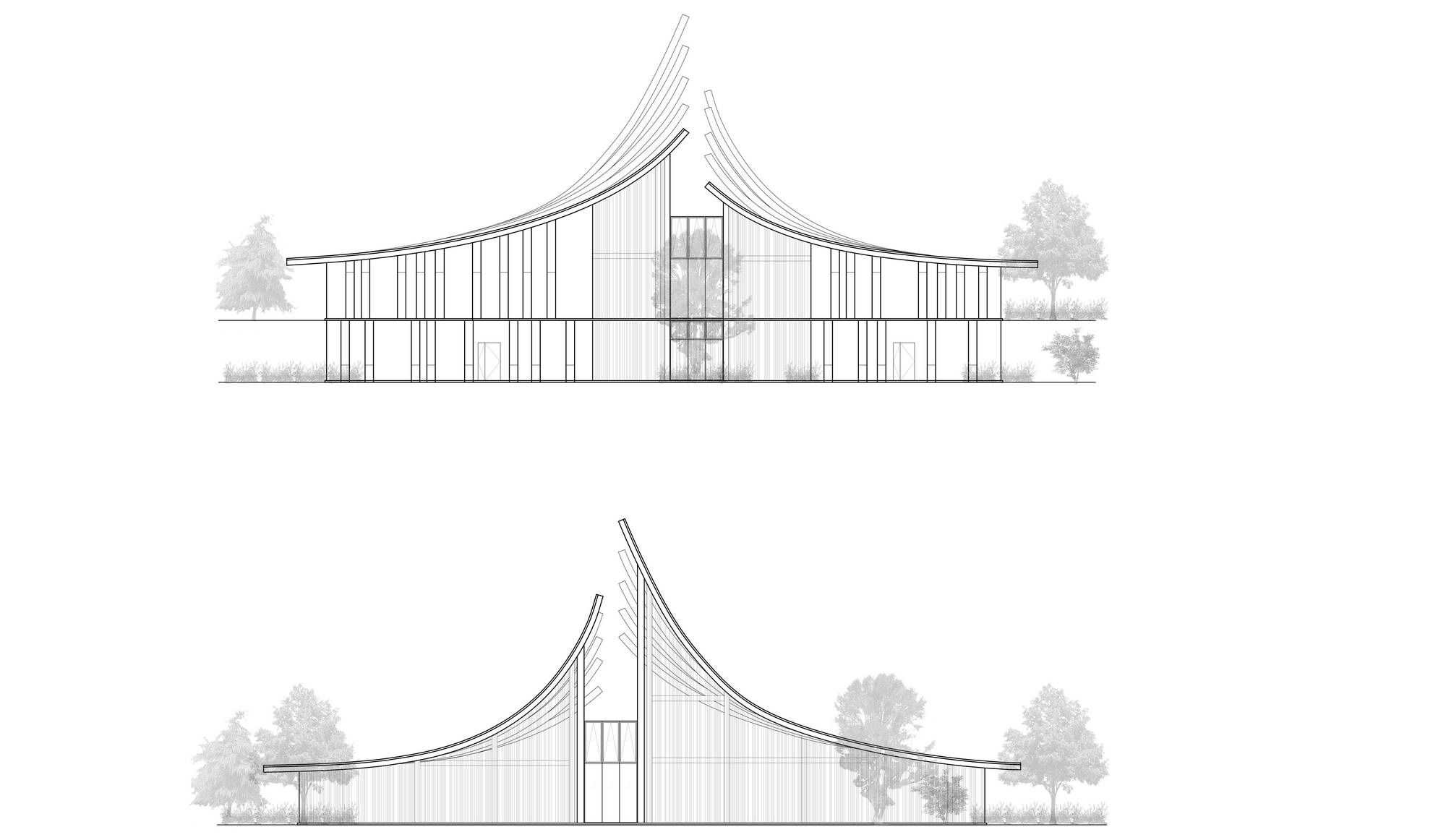
▽剖面图
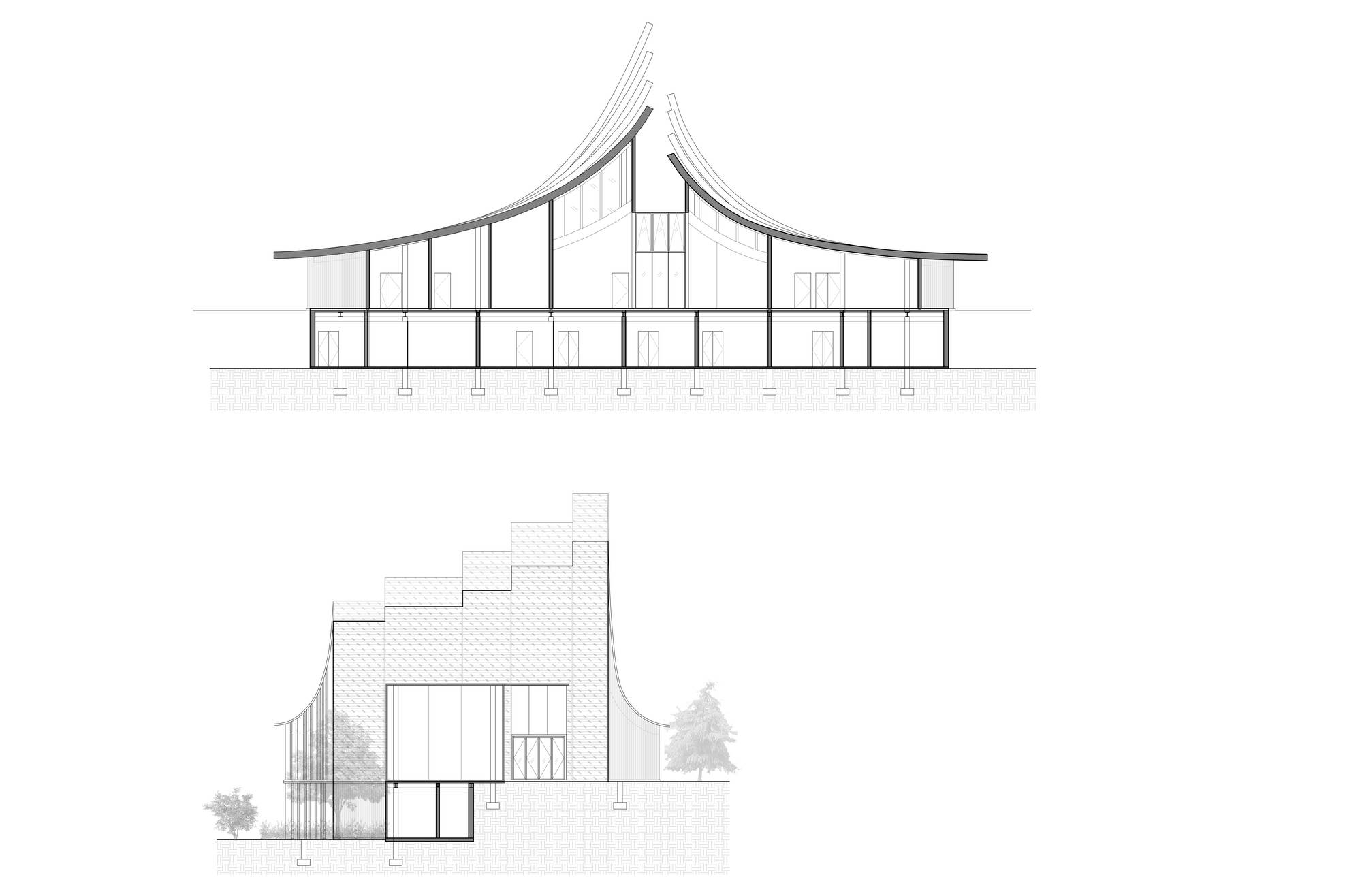
▽结构细部
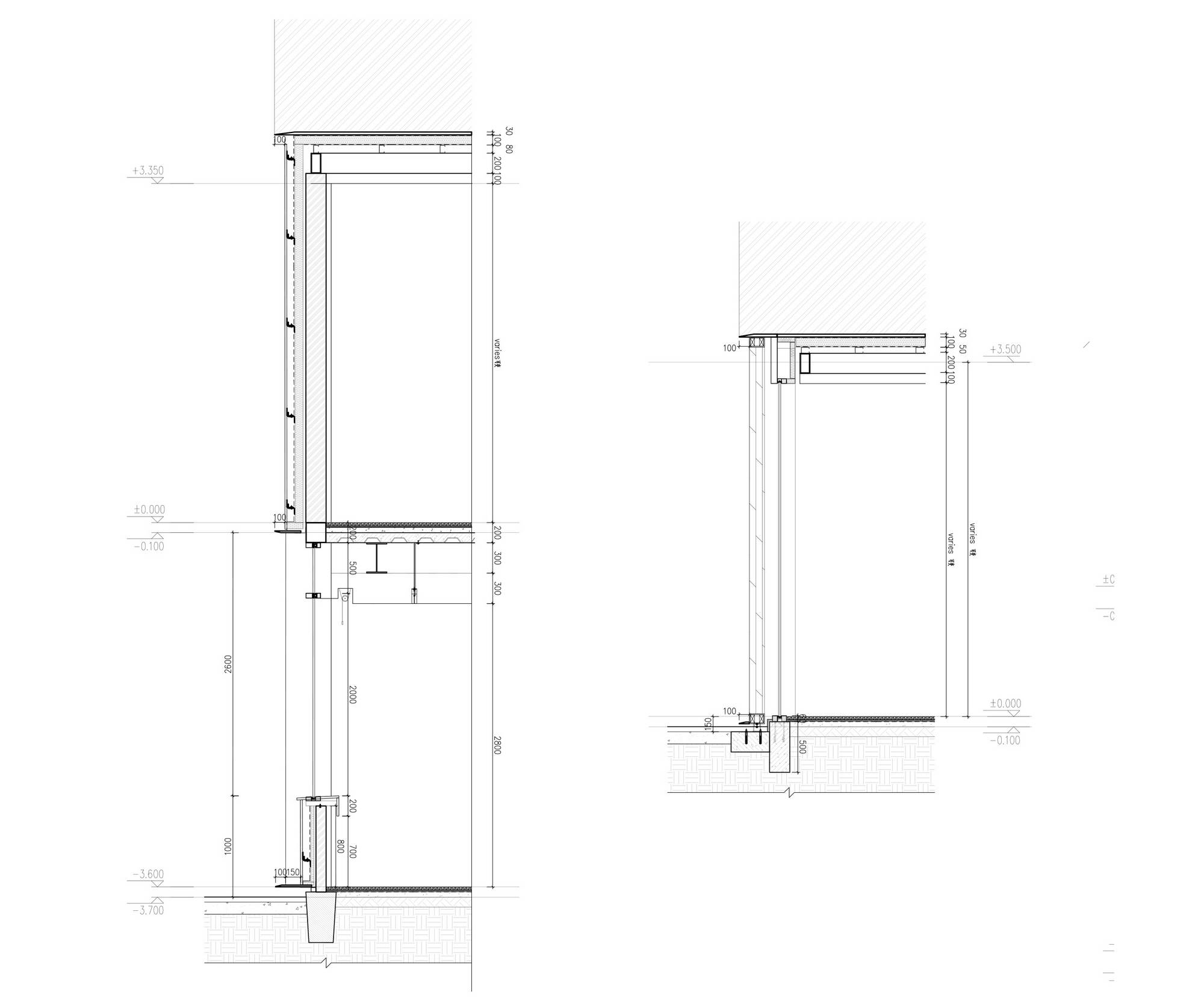
老峨山游客中心及停车场
LAOE-SHAN Visitor Center and Parking Lot
项目地址:眉山市丹棱县张场镇
Construction Site: Zhangchang, Danleng, Meishan
建筑面积:1033.5㎡
Total Area: 1033.5㎡
用地面积:37455㎡
Site Area:37455㎡
建筑高度:17.8 m
Building Height:17.8 m
设计时间:2020.09-2021.01
Design Period: 2020.09-2021.01
施工时间:2021.01-2021.09
Construction Period : 2021.01-2021.09
设计团队:述行设计工作室
高乐舟、赵非齐、邹雨佳
Architecture Design:s.cene Studio
Lezhou Gao, Feiqi Zhao, Yujia Zou
四川中恒工程设计研究院:方茂、姜爱兵、高杰
Sichuan Chongheng Construction Engineering Design & Resarach Institute: Fang Mao,Jiang Aibing, Gao Jie
合作设计单位:四川中恒工程设计研究院有限公司
Landscape Design:Sichuan Zhongheng Construction Engineering Design & Research Institute CO., LTD
机电设计:上海通璞建筑科技有限公司
LDI:Shanghai Tongpu Architectural Tech. Ltd.
摄影:徐英达
Photograph:Xu Yingda