
Matsu Izakaya & Roku bar is part of a big Asian project created by Dmitry Akulov and Pavel Borisenko, a project that is radically new to Kaliningrad.Matsu occupies two of the three floors of a modern building in the centre of Kaliningrad with a panoramic view of Lake Nizhny.
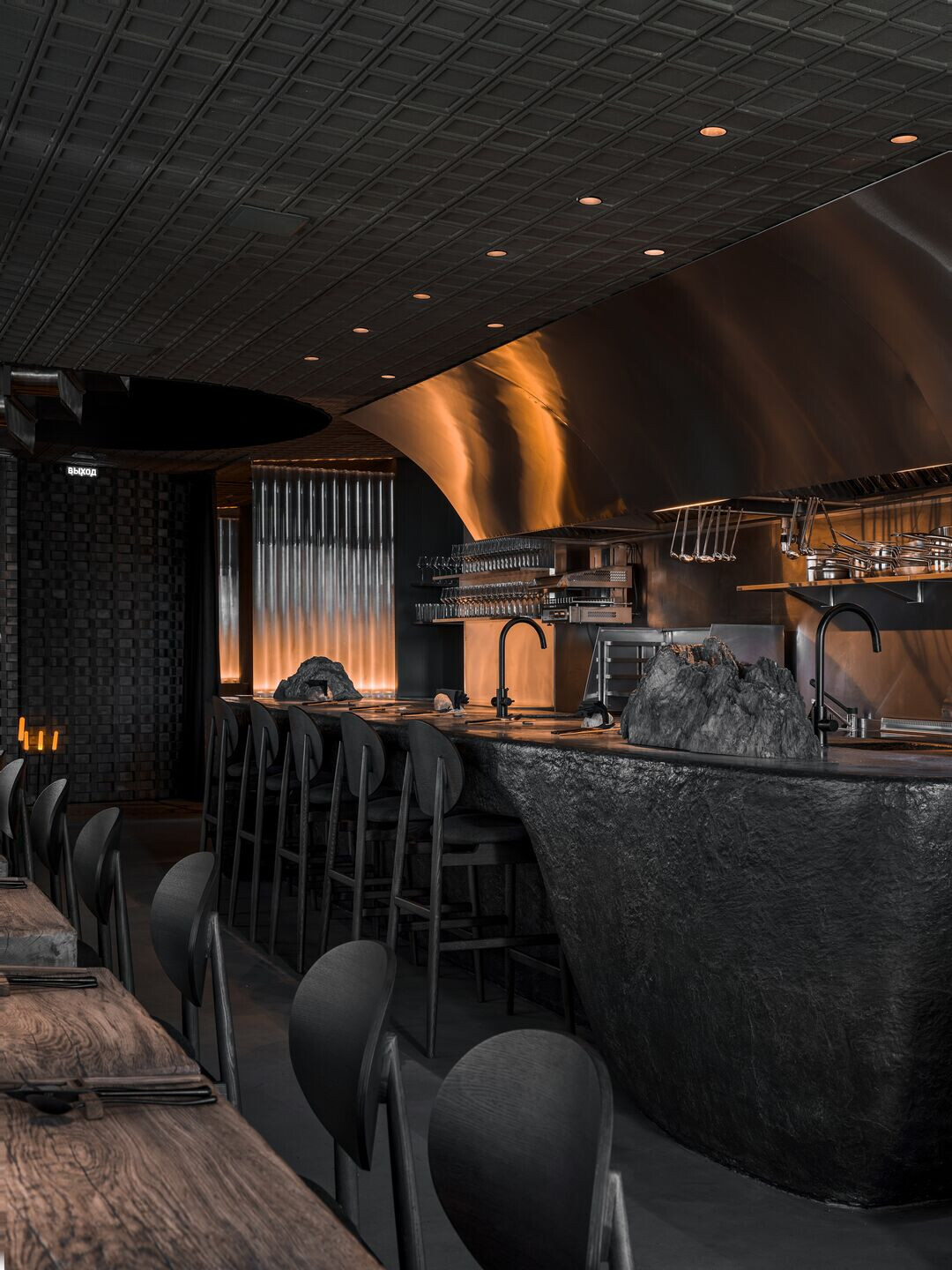
Izakaya is a traditional Japanese drinking establishment where visitors can gather in the evenings, order variety of food and snacks, and spend time having a pleasant conversation. The name Matsu comes from the pine tree as a link to an inalienable symbol of the Kaliningrad region, for if there were no pine trees, there would be no amber and as a consequence no ‘amber land’.
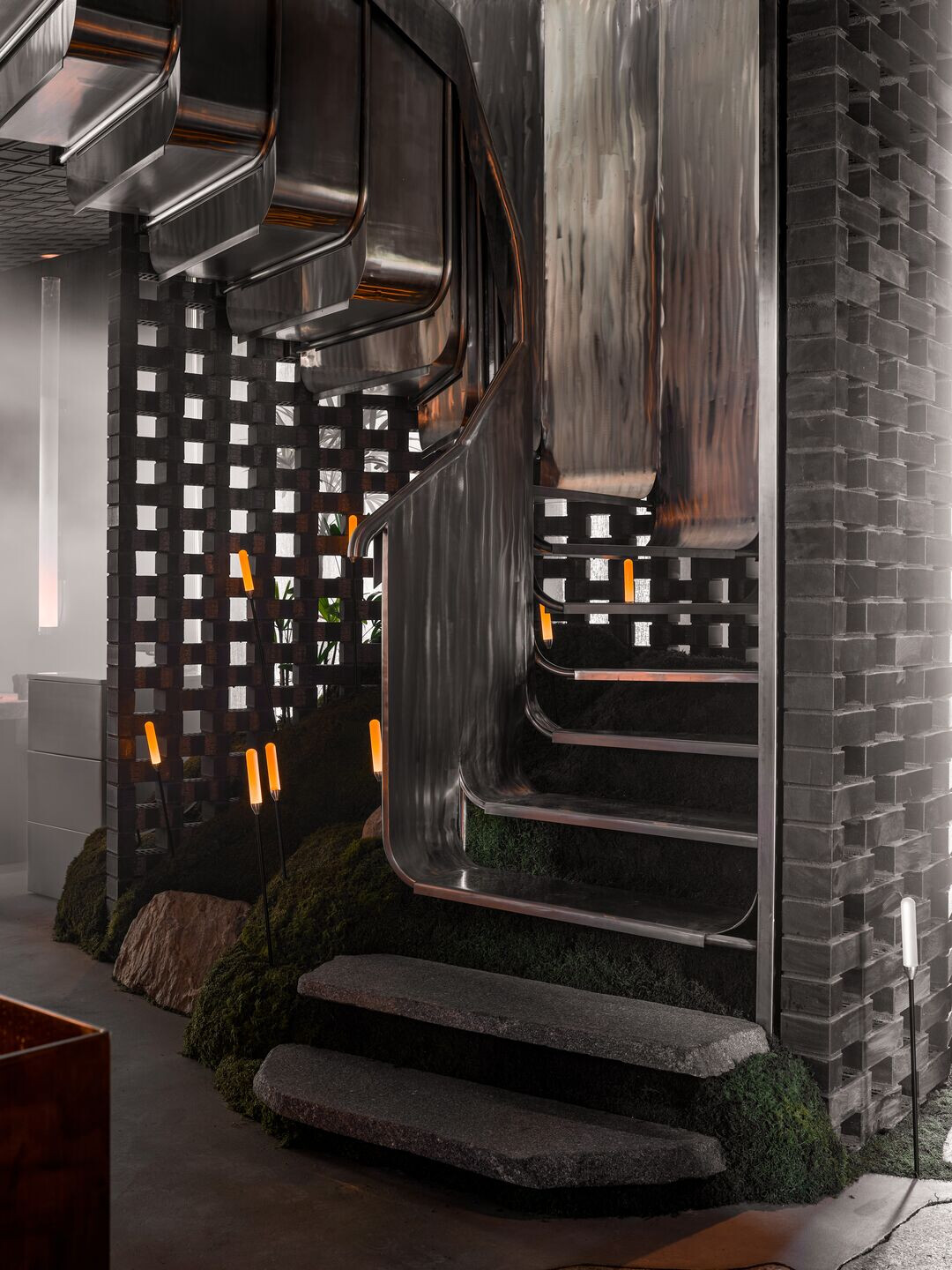
Furthermore, the Japanese pine tree symbolises longevity, courage, and resilience.
The second part of the concept is the Roku Bar, which translates from Japanese as number 6, one of the three numbers of happiness. The bar hosts 6 barmen who create 6 different cocktails every 6 weeks according to seasonality and time of year. The location and the specificity of cuisine have inspired the concept - a provincial Japanese village with a concentration of the preserved culture and the brisk and bustling aesthetics of the metropolis. We have carefully considered Asian traditions and textures, combining them with new materials and interpretations.
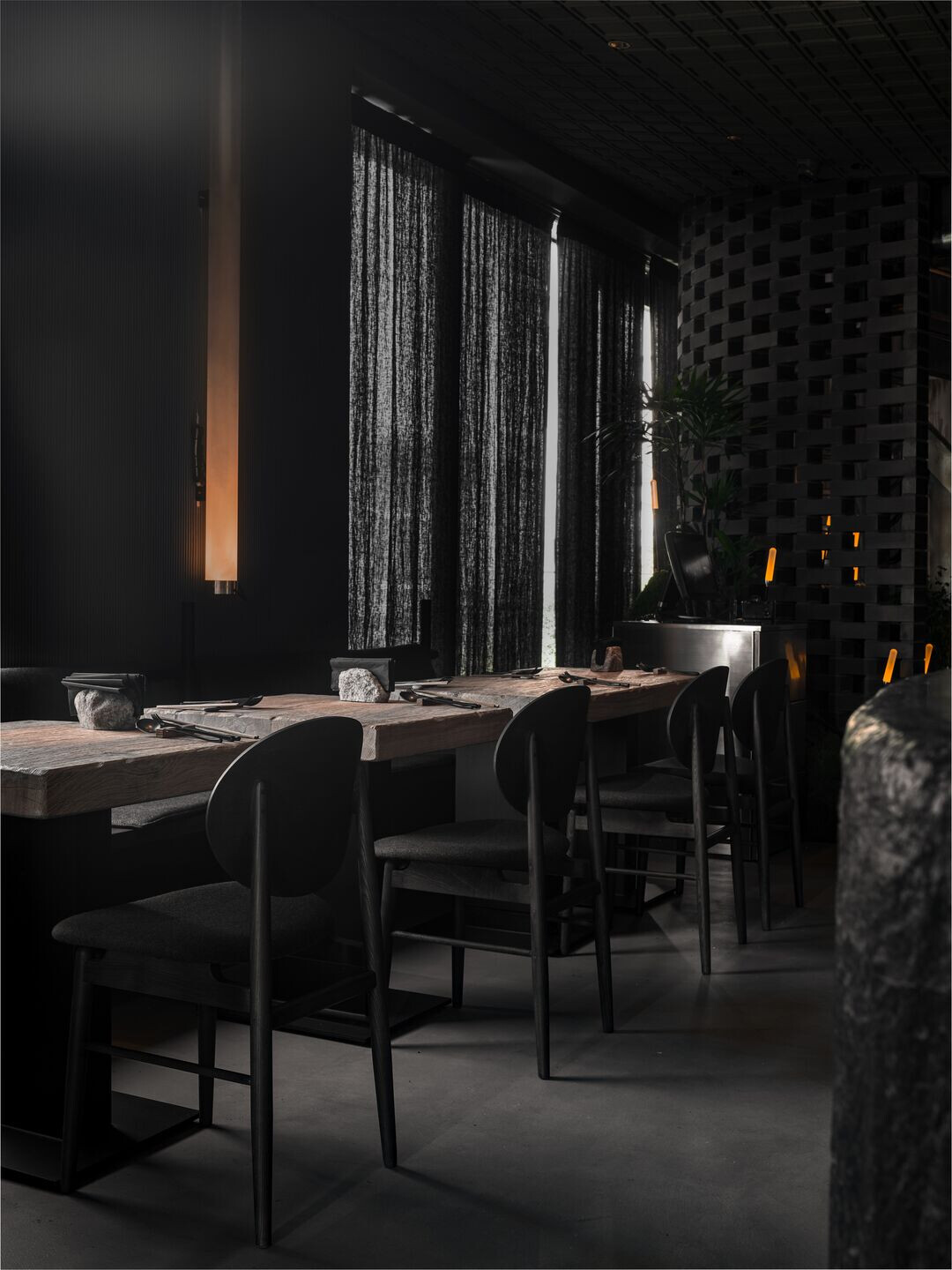
The spatial arrangement is based on the stone garden concept. For example, individual solid bars are scattered throughout the space on both floors and form a laconic composition, which, in its turn, is surrounded by various planting areas. On the first floor, between these metaphorical stones, a river runs between the stainless-steel elements and drops down as a waterfall in the form of a staircase to the ground floor. It goes all the way through a composition of flowing curves and warm natural elements. We wanted to focus on a concise and delicate combination of wood, metal, concrete, linen, moss, and stone.
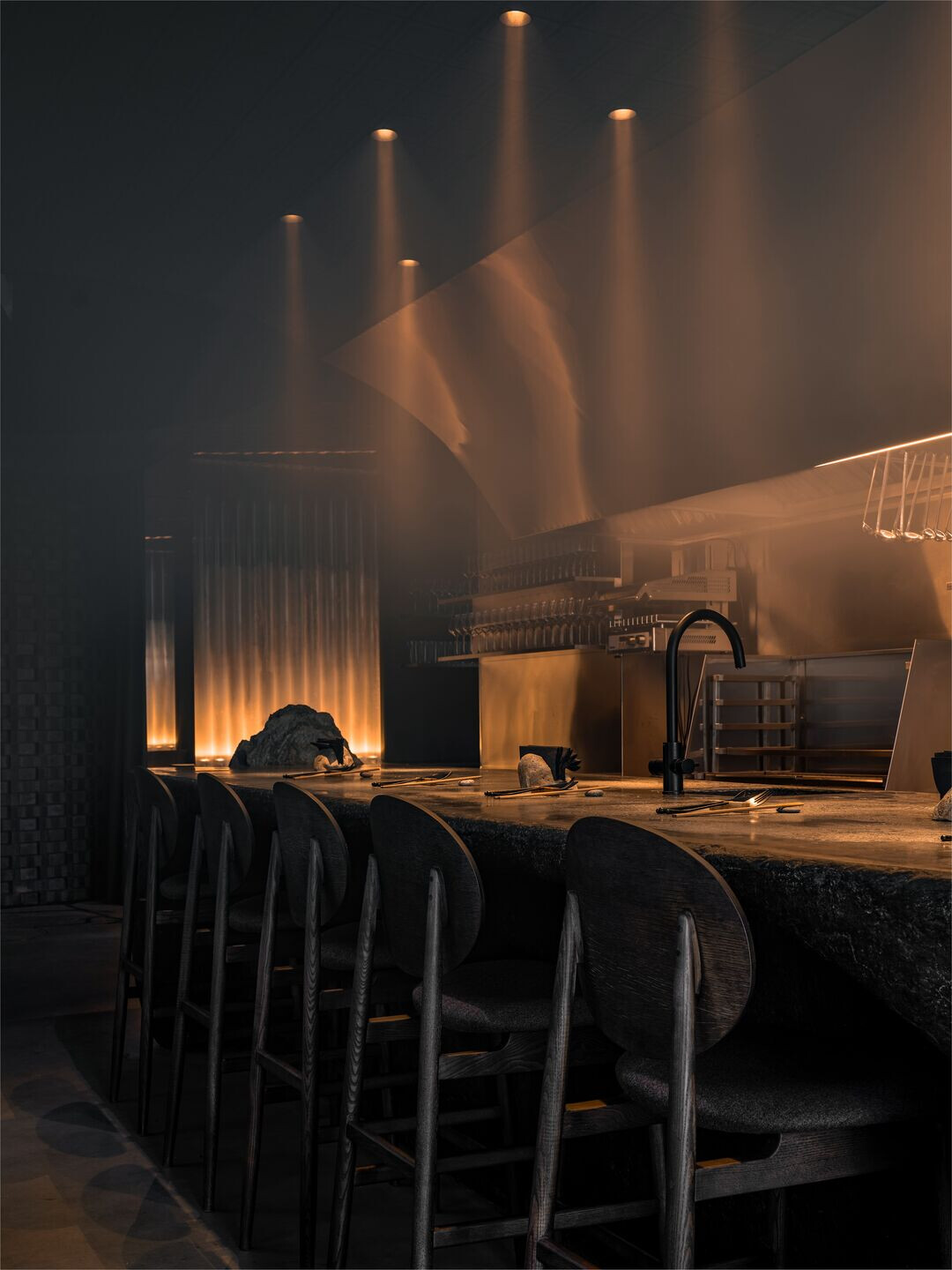
These seemingly incompatible materials create a special tranquil warm atmosphere. The Izakaya is a return to a new zone of comfort. Exploring the relationship between man, nature, and architecture, we have recreated the identity of the space as if it had existed for decades. In realising the interior, we used only local materials,
similar to the way Asian villages were once built. This helped us to visually integrate the project into the surroundings and make it feel familiar to everyone. At the same time, we replaced materials that are not available in the Baltics with something
entirely new and modern. For example, an allusion to bamboo, which does not grow in Kaliningrad, can be seen in the form of glass tubes enveloping the interior.
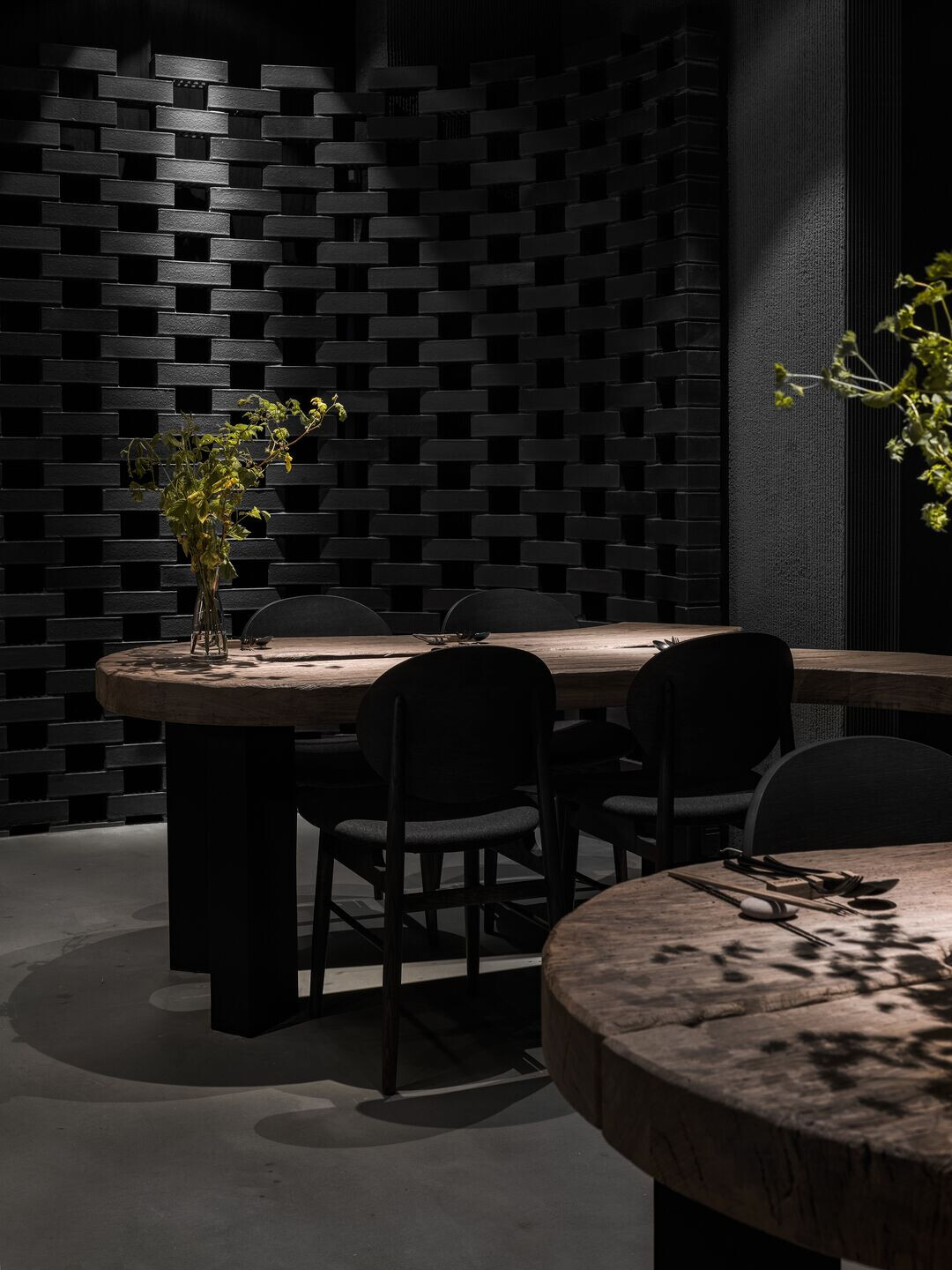
The concept of the entire building is based on a full daylight cycle. In the basement, in the Tamago coffee and pastry shop, one can witness the dawn while having breakfast on the lake shore. Then they can spend lunch at Matsu Izakaya on the ground floor, and end the day at sunset at the Roku bar on the top floor.
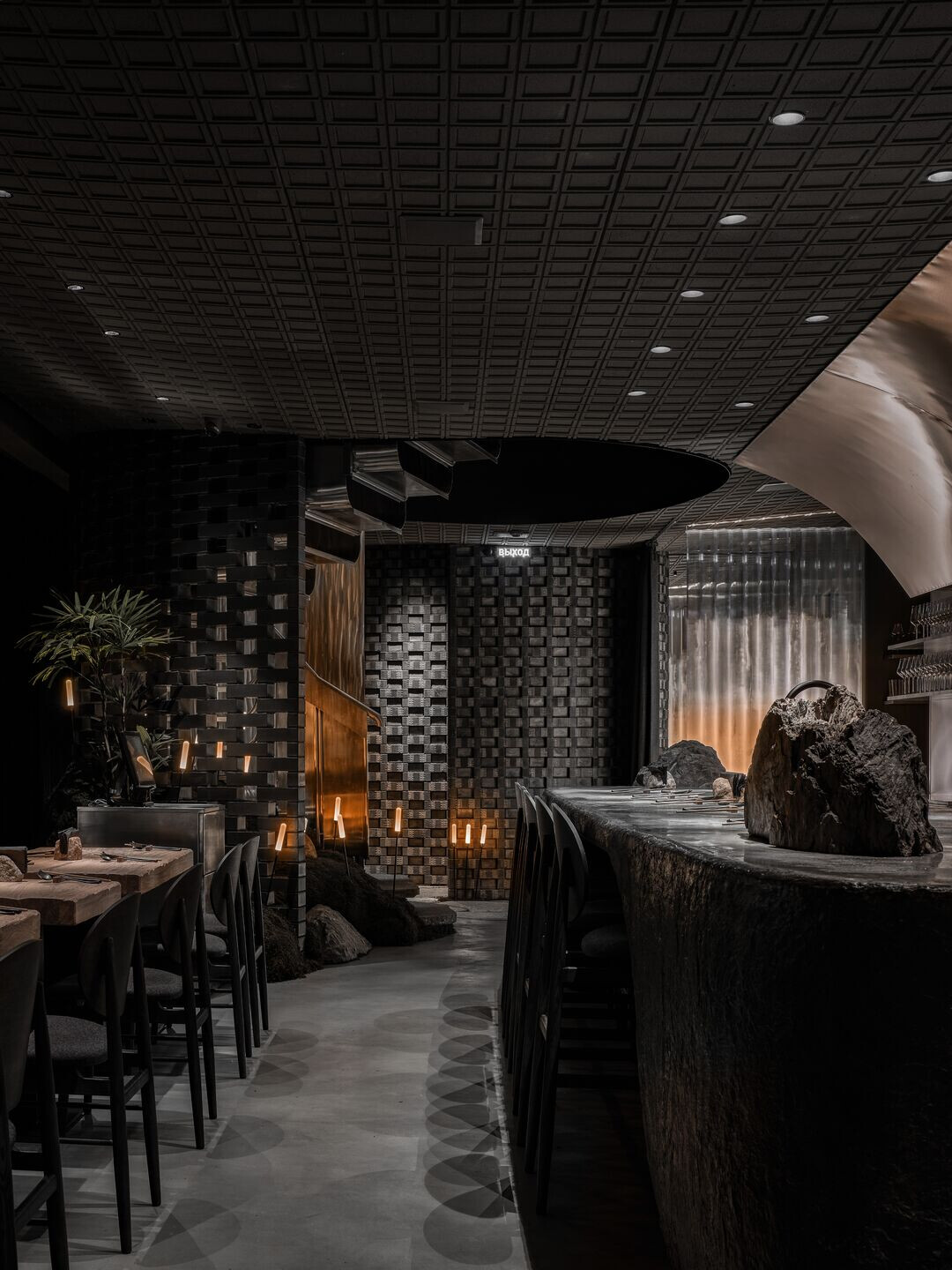
Team:
Architects: DA bureau
Project Team: Anna Lvovskaia, Boris Lvovskiy, Fedor Goreglyad, Maria Romanova, Julia Kubinskaya, Alexander Pankov, Teona Tuzbaya
Photographer: Sergey Melnikov
