
约翰斯·霍普金斯大学委托BIG为学生重塑社交环境体验。BIG-Bjarke Ingels Group为霍普金斯大学设计的学生中心,“The Village村落”,是一座开放、现代且友好的设施建筑,旨在成为霍普金斯大学社区所有成员的社交活动中心。
Johns Hopkins University selects BIG to rejuvenate the social experience for students. BIG’s design for Hopkins Student Center, or ‘The Village’, is an open, modern, and welcoming facility envisioned as a social engagement hub for all members of the Hopkins community.
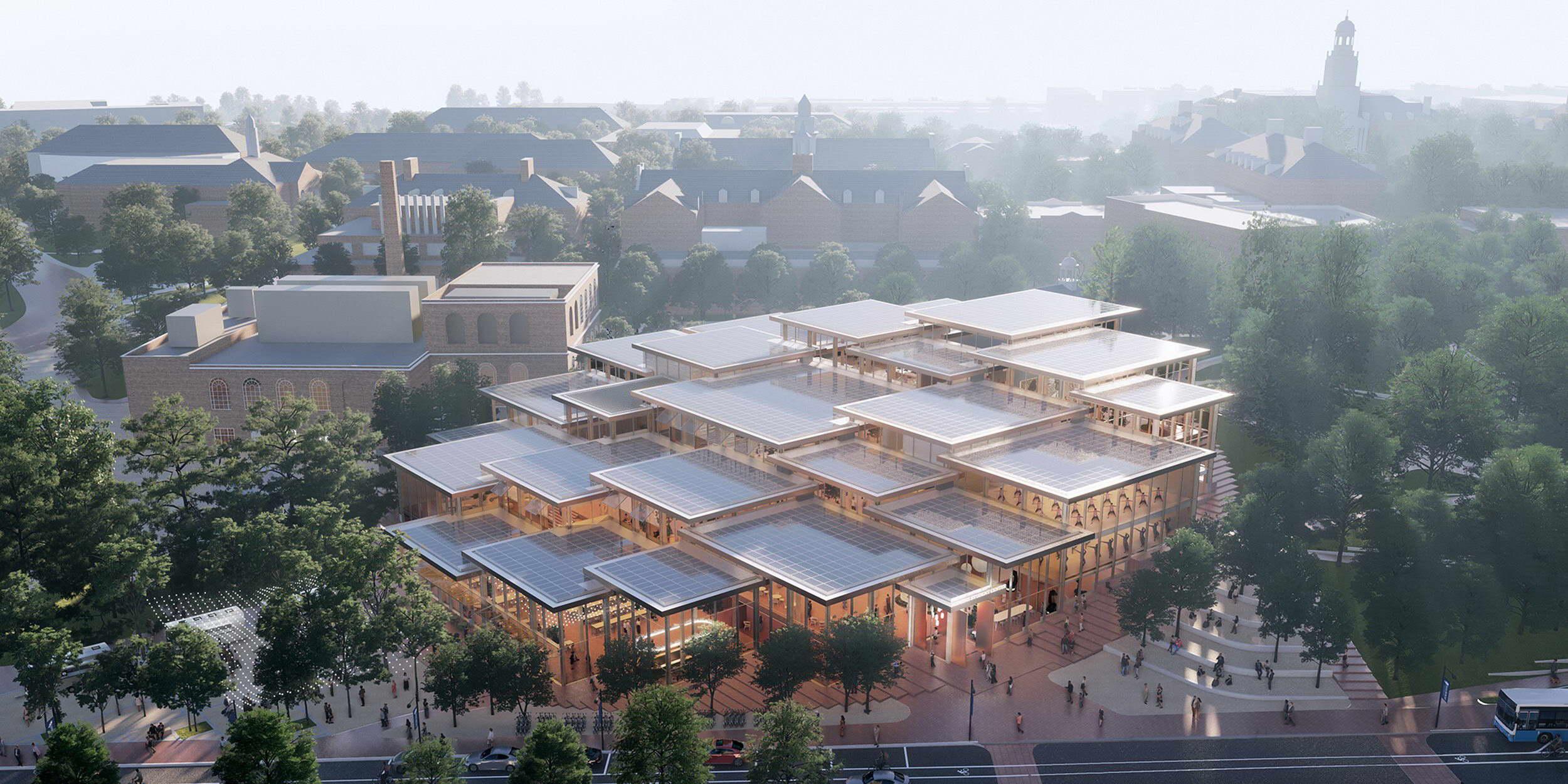
33号街和查尔斯街交界处的“The Beach海滩”,是霍普金斯大学标志性的开放空间,本案就位于“海滩”的南部,通过为33号街建立一座醒目而友好的新入口,促进校园与邻近社区查尔斯村之间的连通。在学生活动场地的十字路口,项目将校园一隅变成一个充满生机的枢纽。而作为一个天然的门户,这里也为查尔斯村和居住在附近的3500多名霍普金斯大学学生,提供通向霍姆伍德校区中心的便捷通道。
Located just south of the iconic open space on the Johns Hopkins campus known as “The Beach” at the intersection of 33rd and Charles Streets, the facility will foster greater connectivity between the campus and the neighboring Charles Village community by creating a prominent, welcoming new entry point at 33rd Street. It will turn an area of the campus into a dynamic hub at the crossroads of student activity.

“从方案可行性研究到启动设计进程,这之间的转换非常令人兴奋。将霍普金斯大学学生们对建筑的期望纳入目标,并通过动态设计进程见证作品逐渐成形,这让我对建筑充满信心,它将满足学生们所期望的一切,甚至超乎所望。”——Alanna Shanahan,霍普金斯大学学生事务副教务长
“The transition from the programming feasibility study to the start of the design process has been incredibly exciting. To take what Hopkins students have shared as their aspirations for the building and to see those pieces begin to come to life through a dynamic design process gives me confidence this building will be everything our students hoped for, and more.” —Alanna Shanahan, Vice Provost of Student Affairs, Johns Hopkins University

“村落”被构想成一个中央会客厅,周围分布着一系列旨在满足霍普金斯社区需求的定制空间。建筑物因应场地的坡度而建,从楼体的4个楼层均可直接进入室内,保证了适宜的人流尺度并开辟出贯穿于场地的多条可达路径。当学生和参观者们来到查尔斯街,映入眼帘的将是开放式的建筑立面,还有与阳光倾洒的广场相伴的就餐空间。
The Village is conceived as a central living room surrounded by a collection of spaces tailored to the needs of the Hopkins community. The building negotiates the sloping grade of the site to allow direct entry from all four levels of the building, while maintaining a friendly human scale and providing several accessible routes across the site. Arriving on Charles Street, students and visitors are greeted by an open building façade with dining areas spilling out onto a sun-splashed plaza.
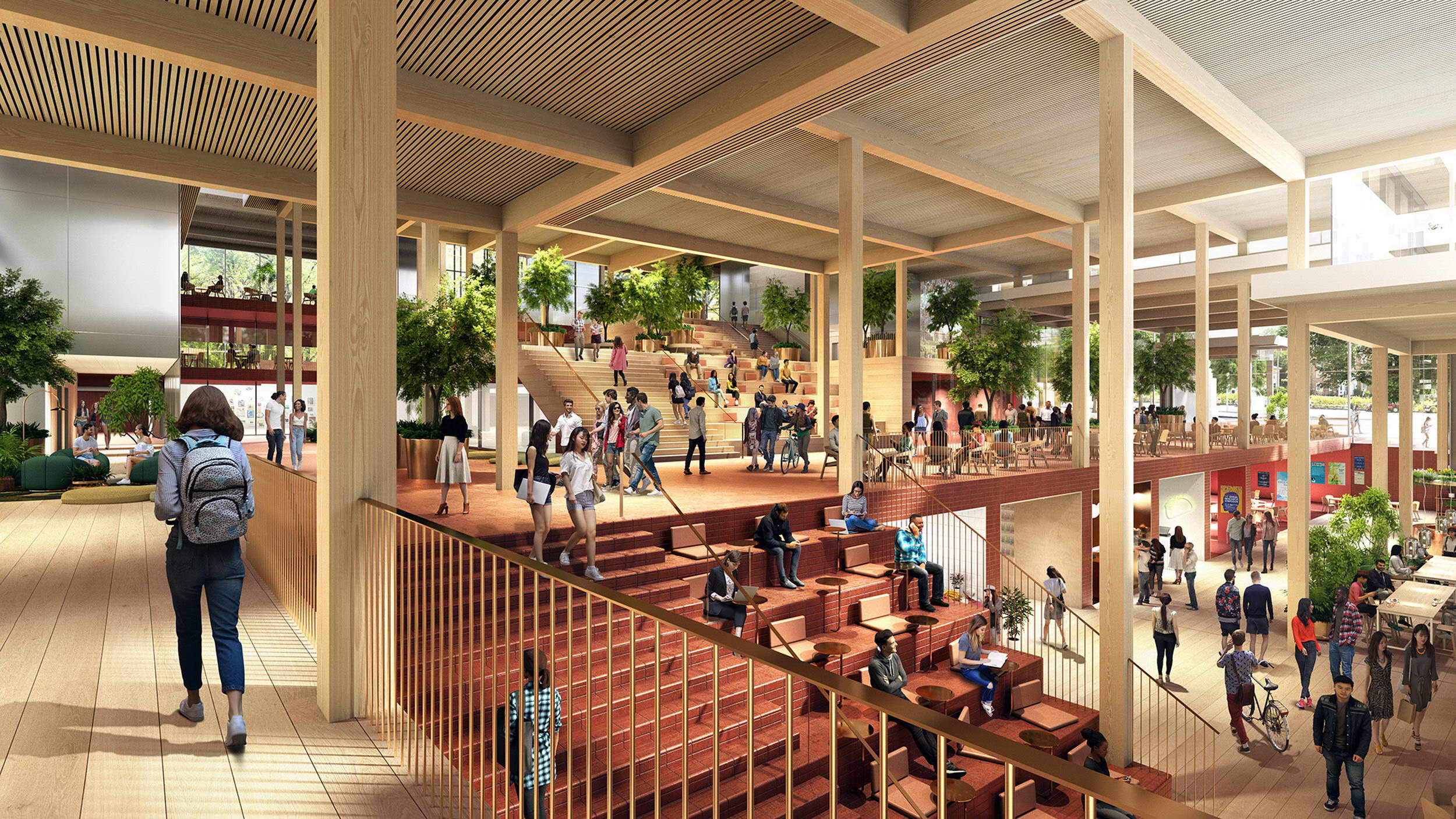
“村落”的开放式入口通向层叠的室内景观,容纳就餐、表演、休闲和社交功能。大体量的木结构营造出温暖的氛围和舒适的声环境,阳光经光伏屋顶板过滤后倾洒下来——种种特性有助于实现这所大学的可持续发展目标。
The entrance of The Village opens into a cascading interior landscape of dining, performance, lounging, and socializing. The mass timber structure provides a warm and acoustically comfortable environment as light filters in between the photovoltaic roof panels—features that help to meet the university’s larger sustainability goals.
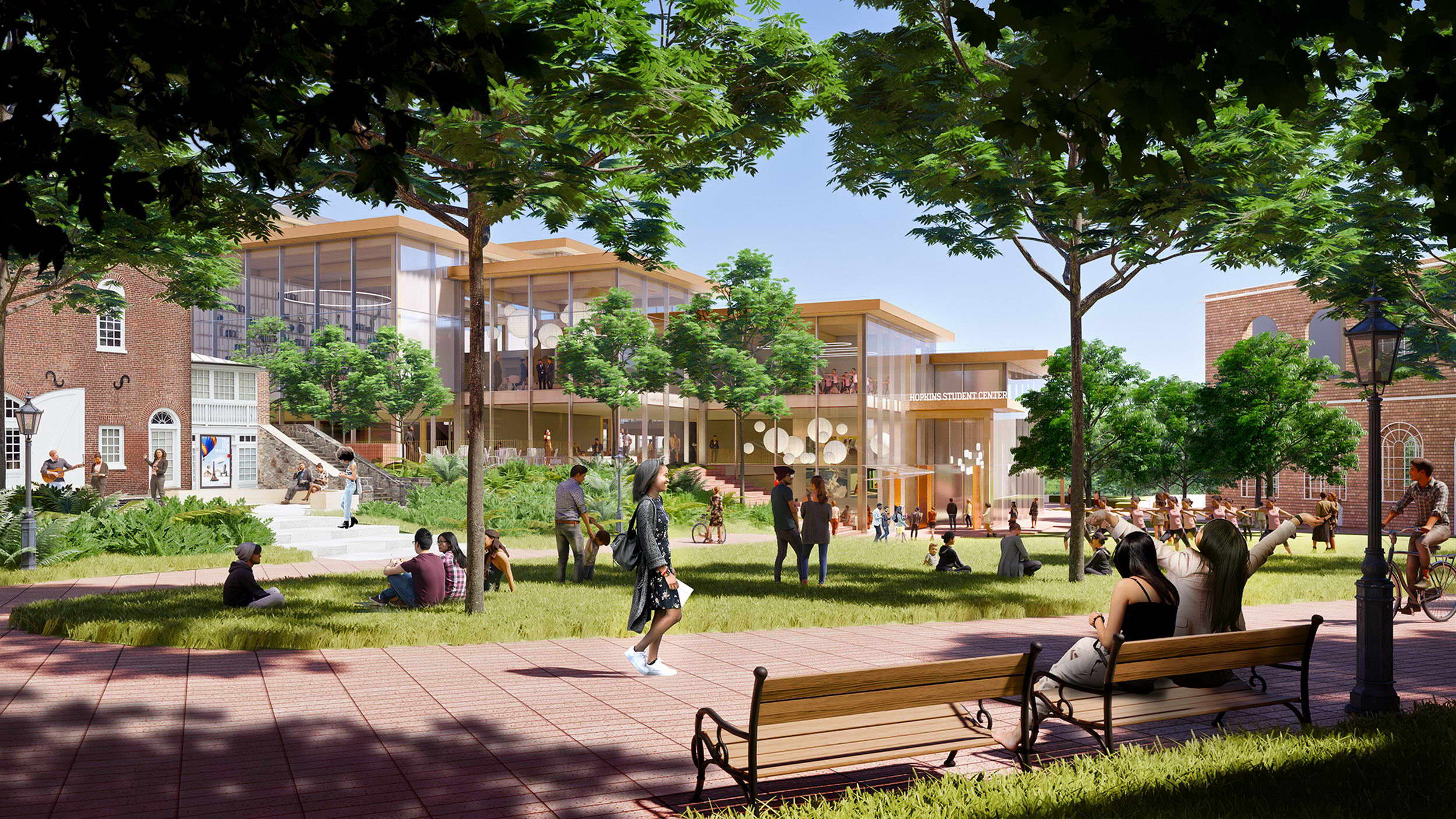
项目的室内景观,其宽阔感不亚于毗邻的“海滩”,错落分布的一系列灵活空间可通向4个重塑的公共空间:包括以举办活动为主的公区,小树林的林荫小道,33号街的入口广场,以及南边新建的美食集市和广场。霍姆伍德校区标志性的红砖小径无缝蜿蜒流转于建筑内外。
An indoor landscape—as vast as the Beach next door—is comprised of a cluster of flexible spaces, which open out on to four rejuvenated public spaces: an events-focused commons, the shaded paths of the Grove, an entry plaza at 33rd street, and a new food market and plaza to the south. The signature red brick paths of Homewood campus seamlessly flow through the building.
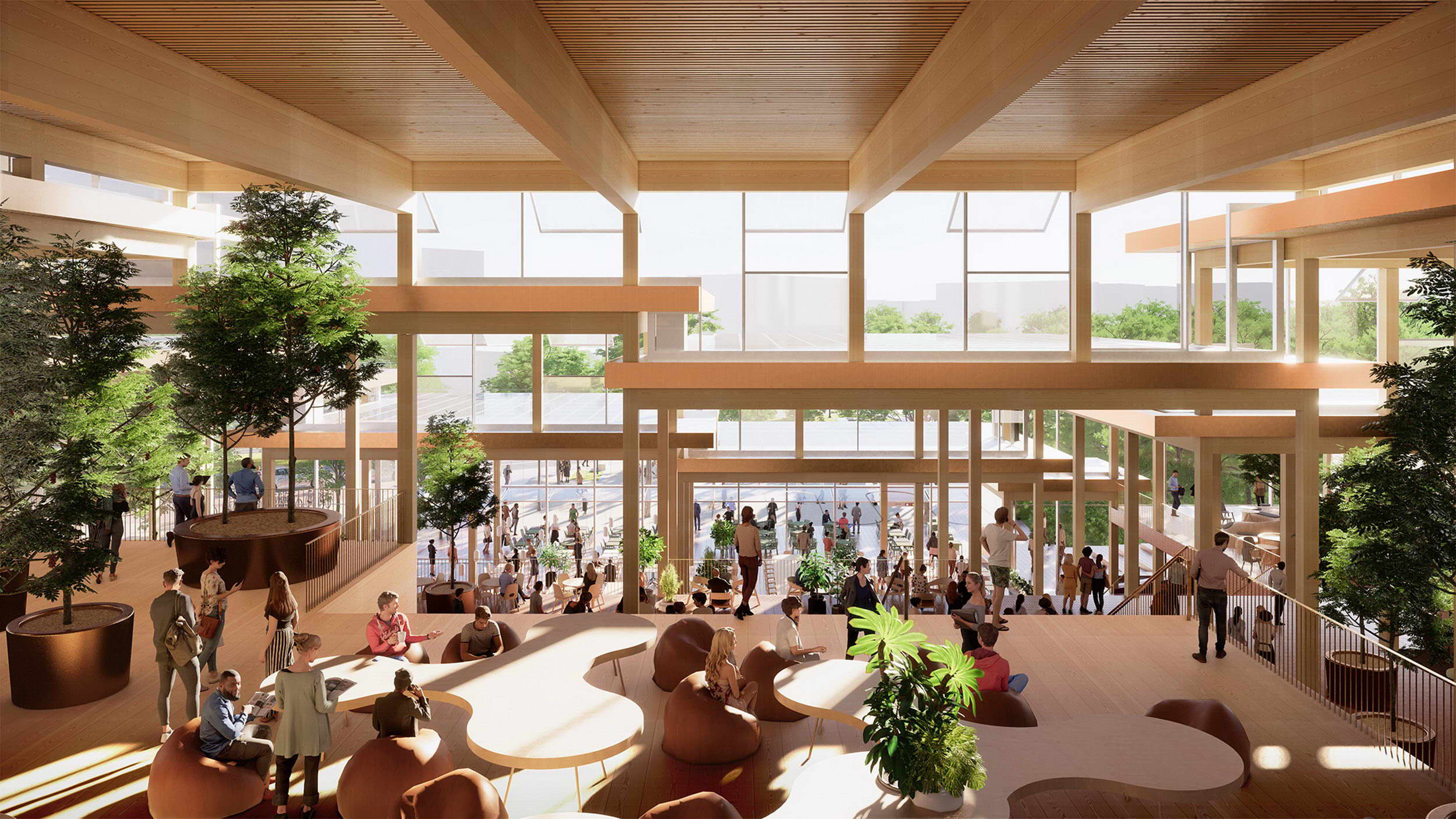
“村落”也改变了建筑周边的景观,为学生活动和事件的举行创造户外空间。中央广场可举行快闪式展览或演出,小摊档和流动食品车则为北查尔斯沿街步道注入更多生机。项目的开放式设计使得自然光线可以进入天窗,并将学生活动和学校魅力尽致呈现。“村落”犹如一面不断变化的马赛克镜像,与霍普金斯社区共生,而村落作为整体的存在,其价值亦大于各个部分的总和。这座新的霍普金斯大学学生中心预计将于2022年春季开始建造,并于2024年秋季完工。它也是BIG在美国的第三个学术建筑项目,此前的马萨诸塞大学安姆斯特分校的伊森伯格管理学院商业创新中心,以及阿灵顿公立学校的教学楼综合体,均建成于2019年。
The Village transforms the landscape around the building to create outdoor spaces for student activities and events. A central plaza can host pop-up exhibits or performances, as well as vendors and food trucks to enliven the North Charles Street corridor. The open design allows light to enter the clerestory windows and leaves all student activities and school spirit on display. The Village becomes an ever-changing mosaic of the Johns Hopkins Community, and a village greater than the sum of its parts. The new Hopkins Student Center is set to begin construction in Spring 2022 and to be completed by Fall 2024. This is BIG’s third academic building in the United States, following the Isenberg School of Management Business Innovation Hub for the University of Massachusetts Amherst and The Heights Building for Arlington Public Schools, both completed in 2019.
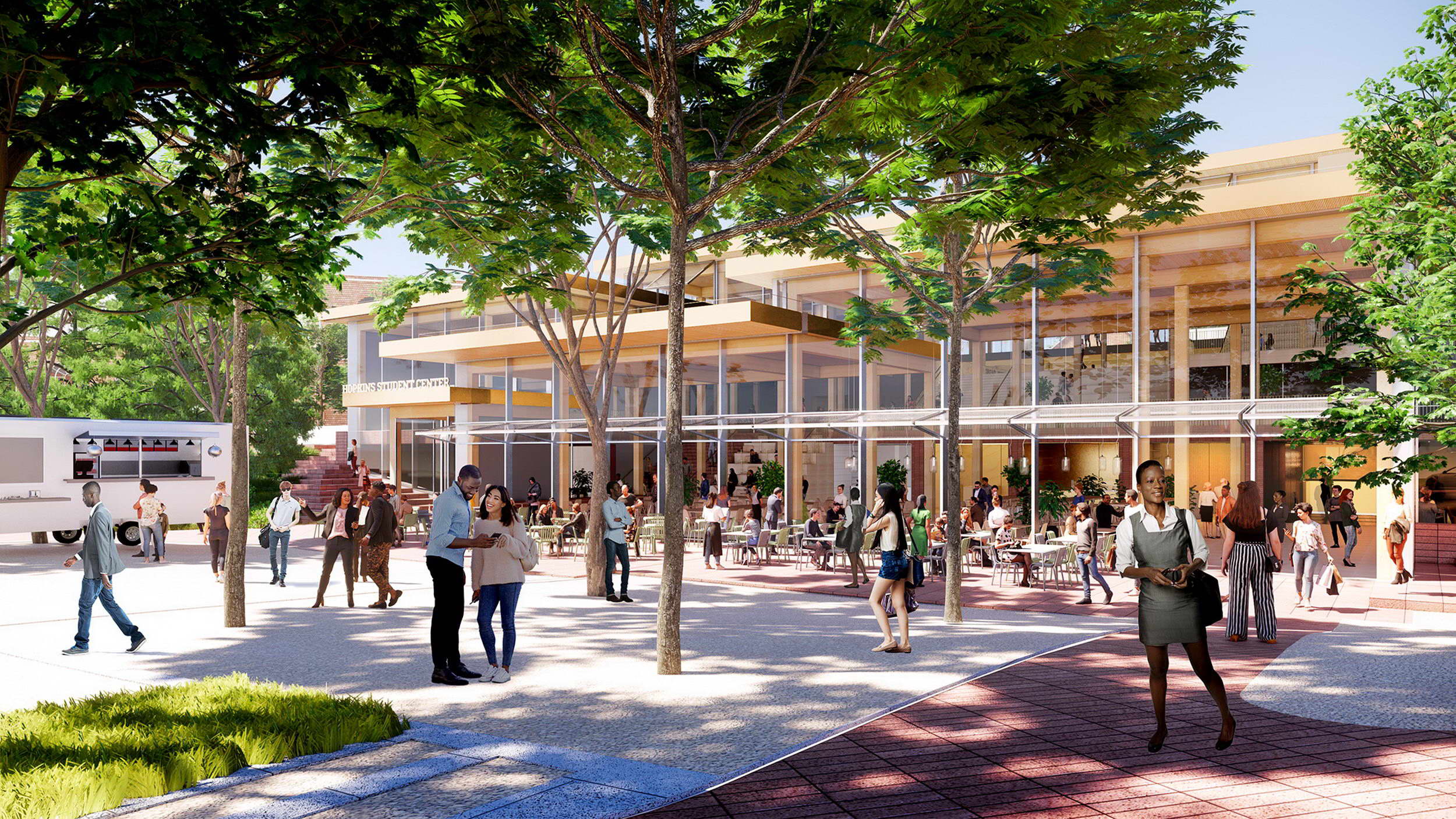
项目名称:霍普金斯学生中心
招标方式:方案竞赛
项目面积:13,935 m2
项目地点:美国马里兰州巴尔的摩
客户:约翰斯·霍普金斯大学
合作伙伴:Shepley Bulfinch(建筑设计),Rockwell Group(室内设计),Michael Van Valkenburgh Associates(景观设计)
主创团队: Bjarke Ingels, Leon Rost
联合主创: Elizabeth McDonald
责任建筑师: Jason Wu, Lawrence Olivier Mahadoo
设计团队: Alex Wu, Xi Zhang, Chia-Yu Liu, Guillaume Evain, Jakub Kulisa, Kig Veerasunthorn, Mike Munoz, Tom Lasbrey, Tony Saba Shiber, Blake Smith, Corliss Ng, Florencia Kratsman, Francesca Portesine, Jamie Maslyn Larson, Gabriel Jewell-Vitale, Kevin Pham, Josiah Poland, Jialin Yuan, Ken Chongsuwat, Duncan Horswill, Ben Caldwell, Margaret Tyrpa, Terrence Chew, Tracy Sodder, Chris Pin, Alexander Matthias Jacobson, Tore Banke, Frederic Lucien Engasser, Xingyue Huang, Jesper Petersen, Kaoan Hengles