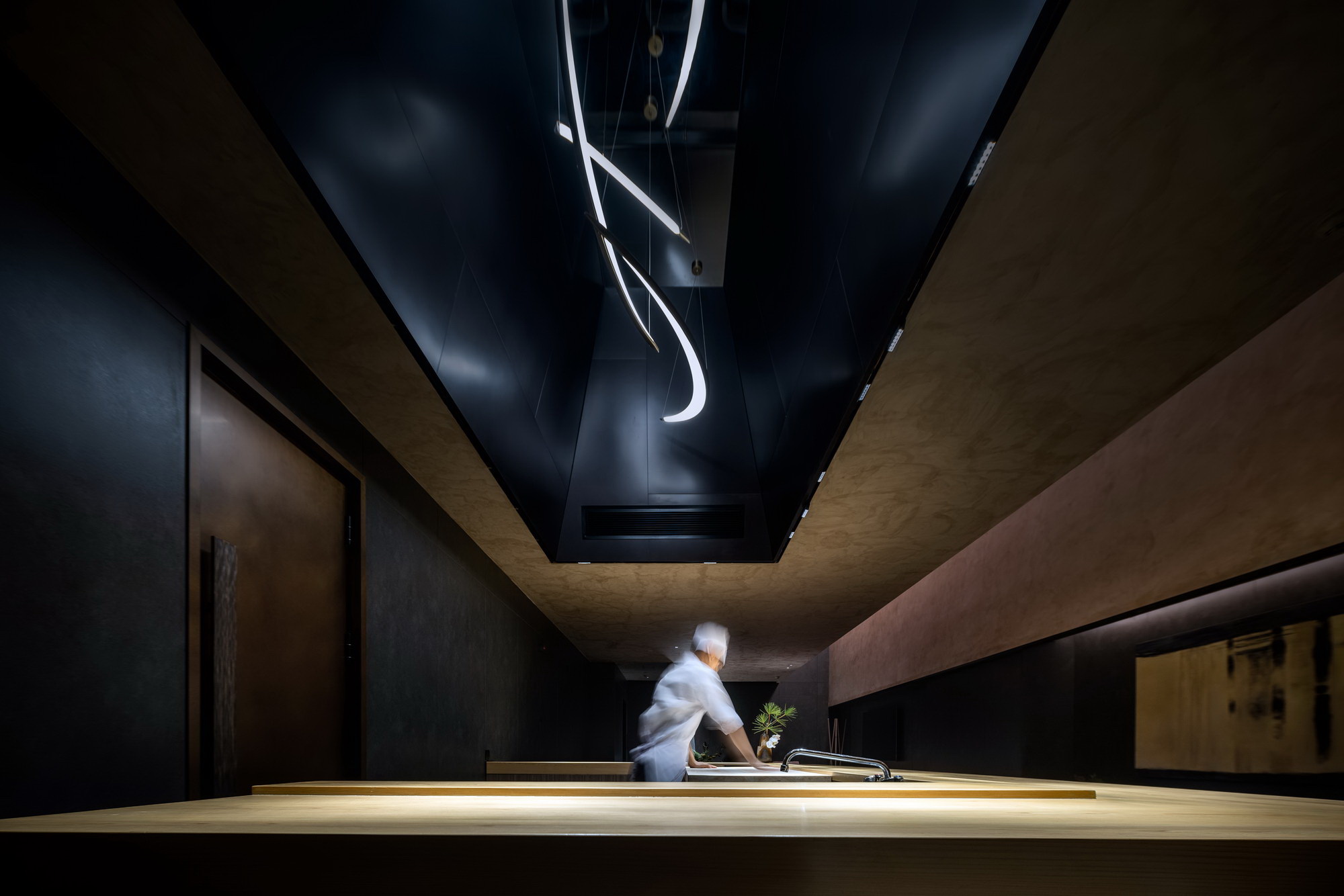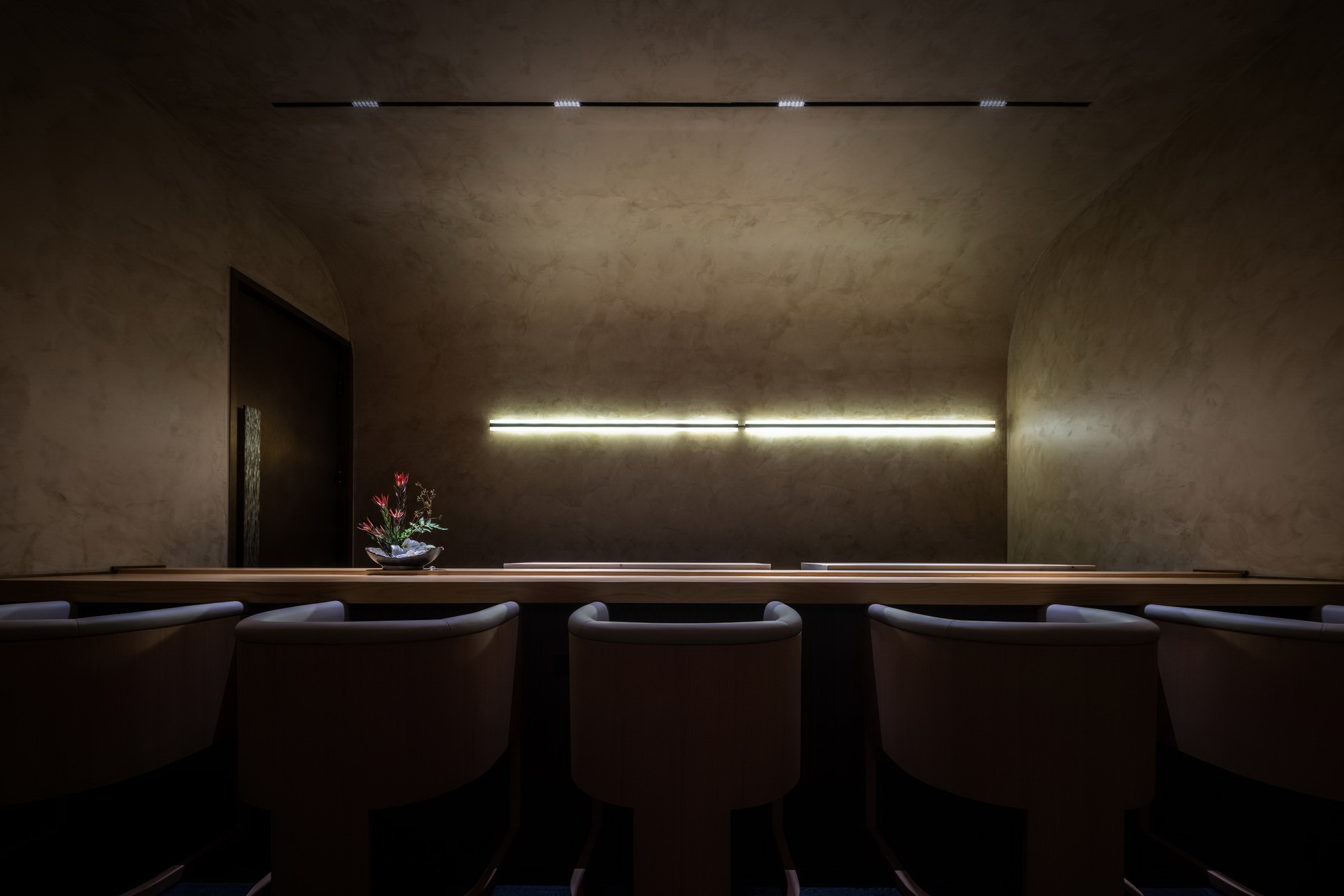
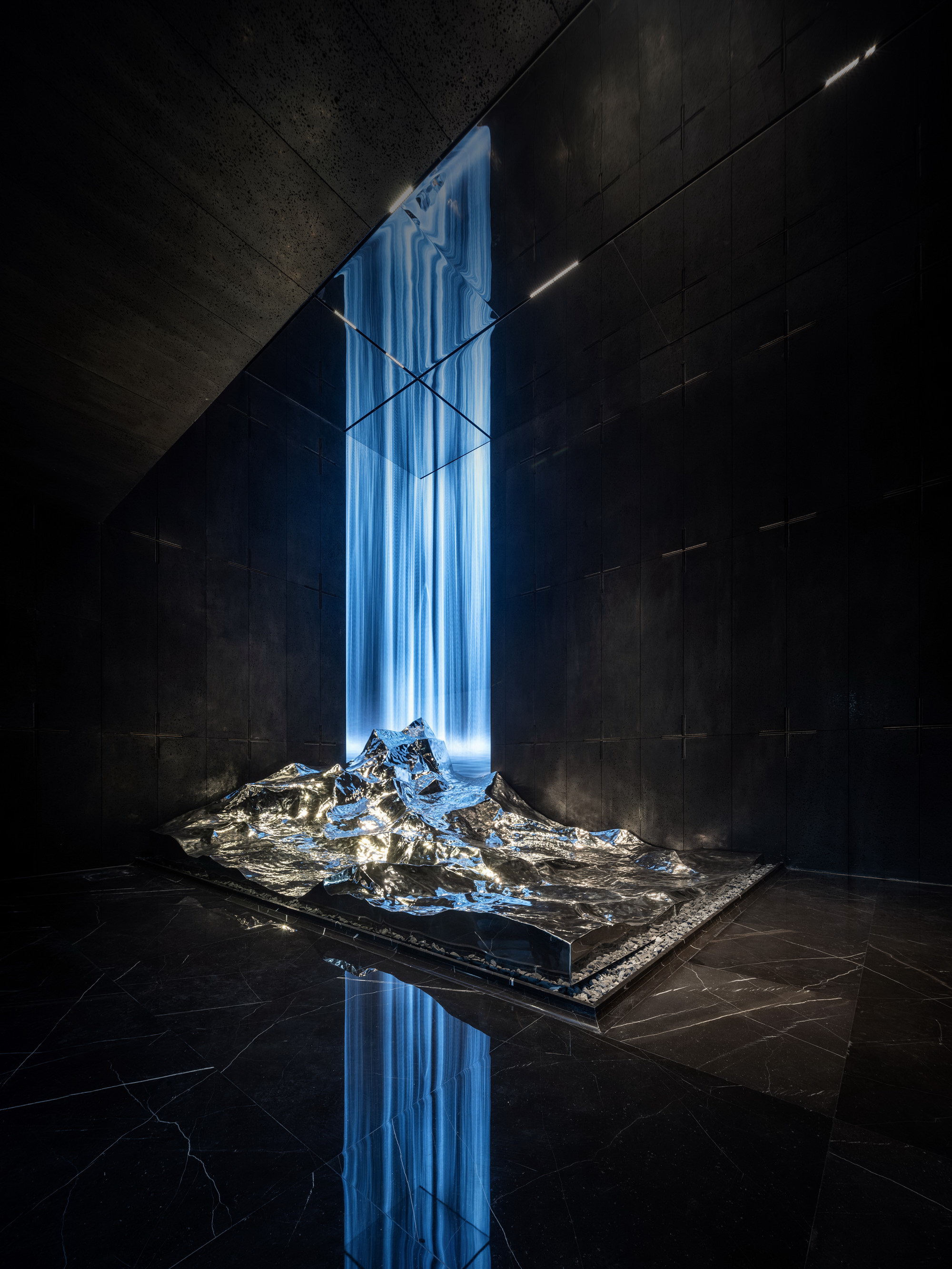
武士与艺妓的邂逅
坚忍与柔美的结合
一场关于日本文化的沉浸式感官体验
就此展开
The encounter between samurai and geisha
Combination of perseverance and femininity
An immersive sensory experience of Japanese culture
Start here
“料理是生活的艺术,而空间承载着生活”在百川日料的设计中,设计师以消费者的视角对项目重新审视,意在将艺术与料理融入设计中,进行一次独特的文化融合。
"Cooking is the art of life, while space carries life." In the design of BaiChuan Japanese Cuisine, the designer re-examined the project from the perspective of consumers, aiming to integrate art and cooking into the design, and carry out a unique cultural fusion.
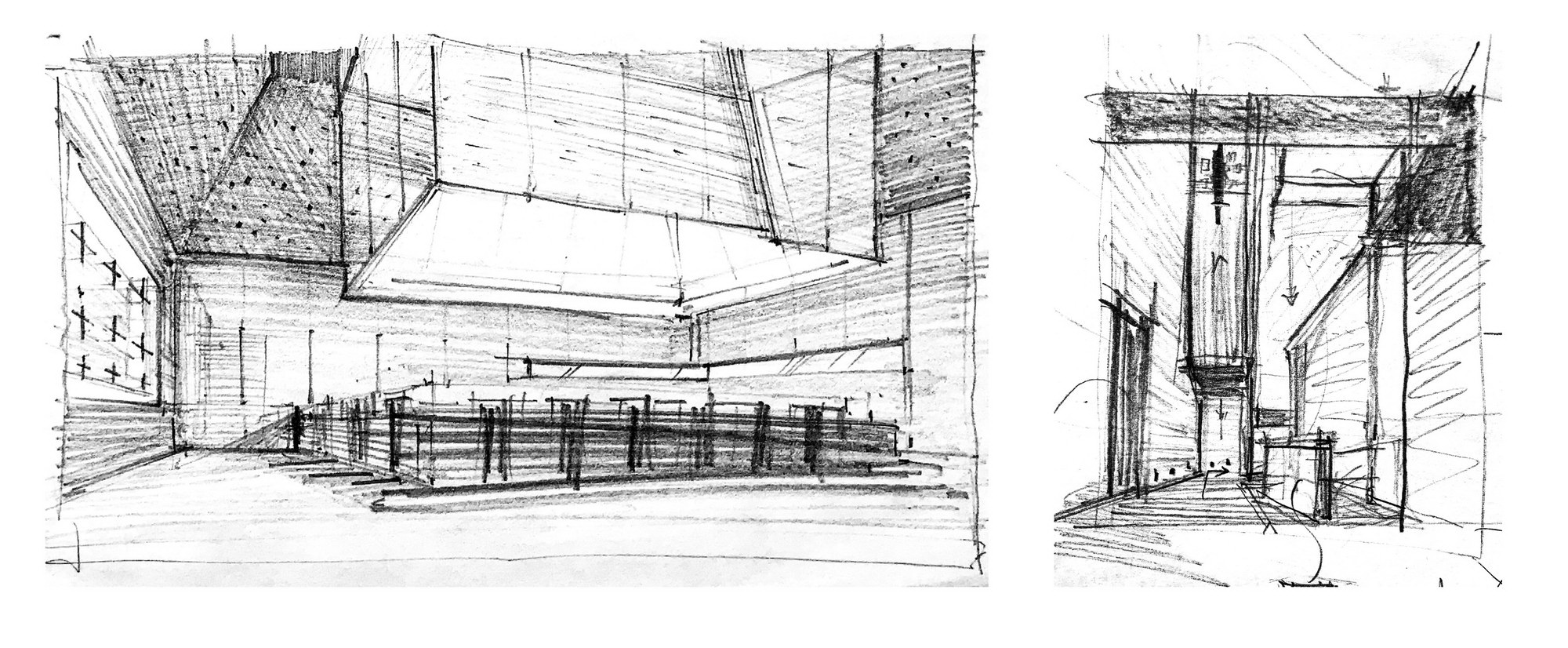
▲ 室内手稿
设计师从日式传统文化提炼出两种最具代表性的形象,进行演变、重组,结合中式水墨的基调,打造兼具艺术感官、互动交流、自然体验的多元空间,引领食客步入日本的街头。
Designers extract the two most representative images from Japanese traditional culture, and carry out evolution and reorganization. Combined with the tone of Chinese ink painting, they create a multi-dimensional space with artistic senses, interactive communication and natural experience, leading diners into the street of Japan.
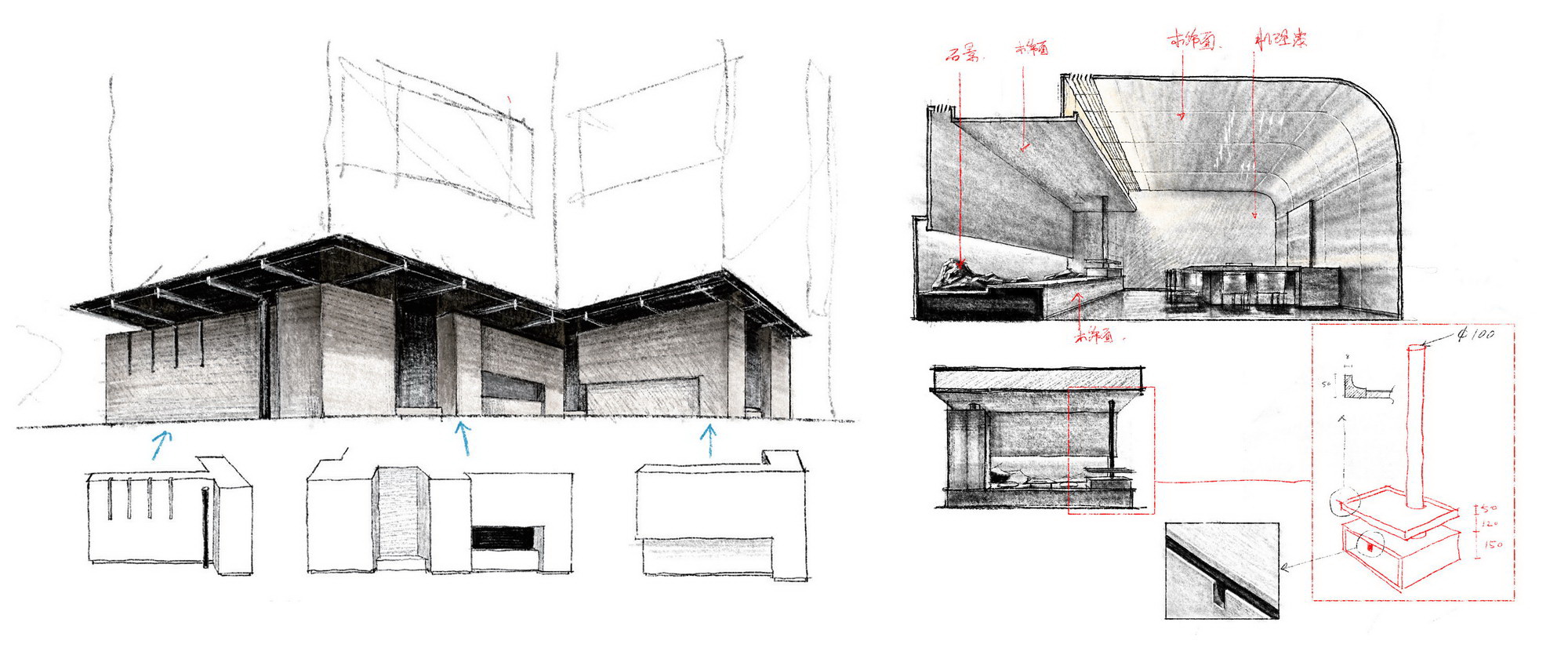
▲室外与室内手稿
鸟瞰百川
百川位于东莞市南城区宏伟路 1 号景湖时代城,得天独厚的地理位置,更贴合日式枯寂的氛围,隔断都市的喧嚣,只留下静谧的氛围。
Baichuan is located in Jinghu Times City, No. 1 Hongwei Road, Nancheng District, Dongguan City. Unique geographical location, more in line with the Japanese quiet atmosphere, cut off the hustle and bustle of the city, leaving only a quiet atmosphere.
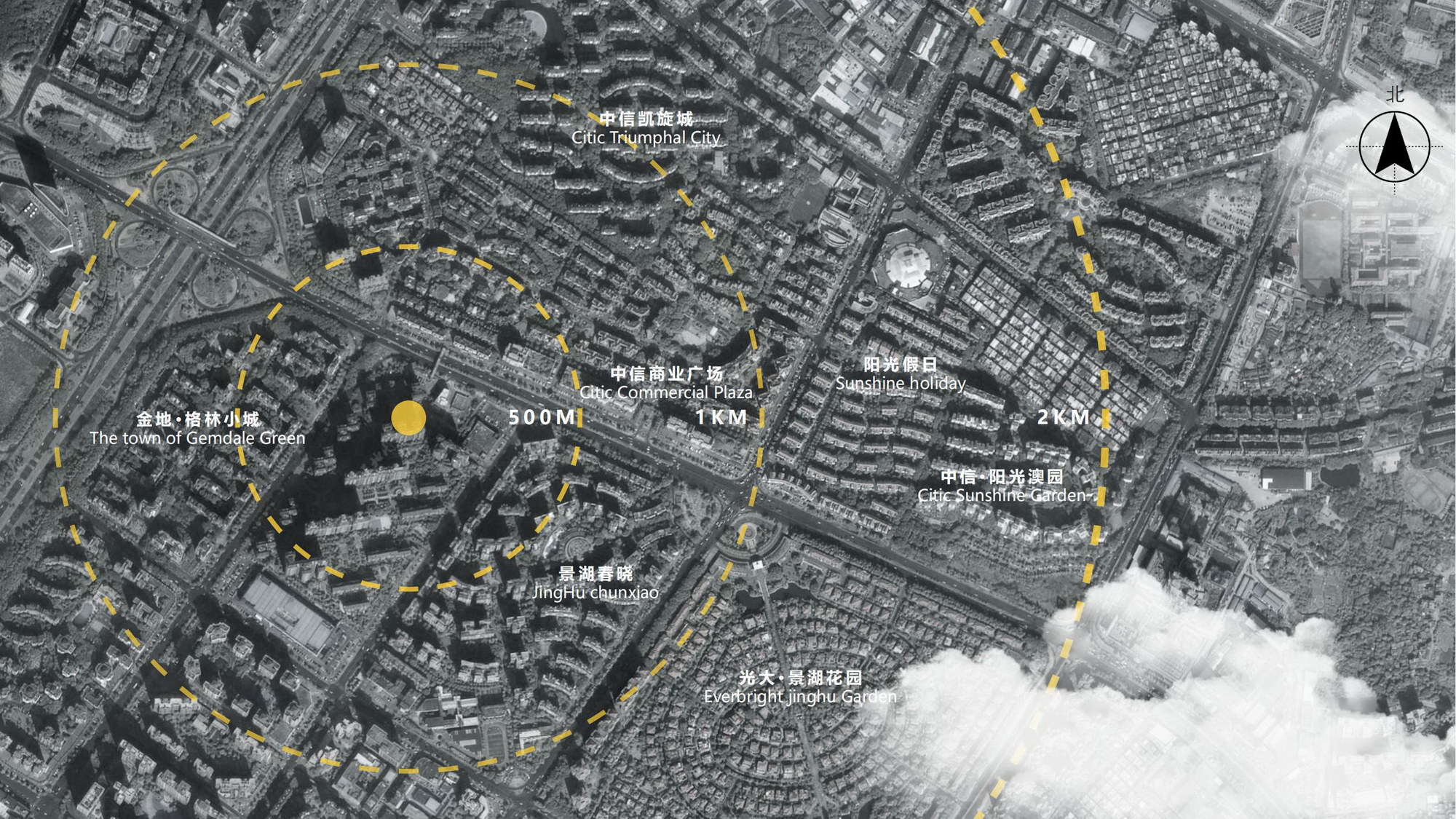
▲ 项目位置
项目的配置由寿司店和烧鸟店结合而成,具备日式料理的两大精髓,设计师巧妙地利用一分为二的空间,运用武士与艺妓的日式元素无缝融合。
The configuration of the project is a combination of sushi restaurant and yakitori restaurant, which embodies the two essence of Japanese cuisine. The designer cleverly uses the space divided into two parts and seamlessly integrates the Japanese elements of samurai and geisha.
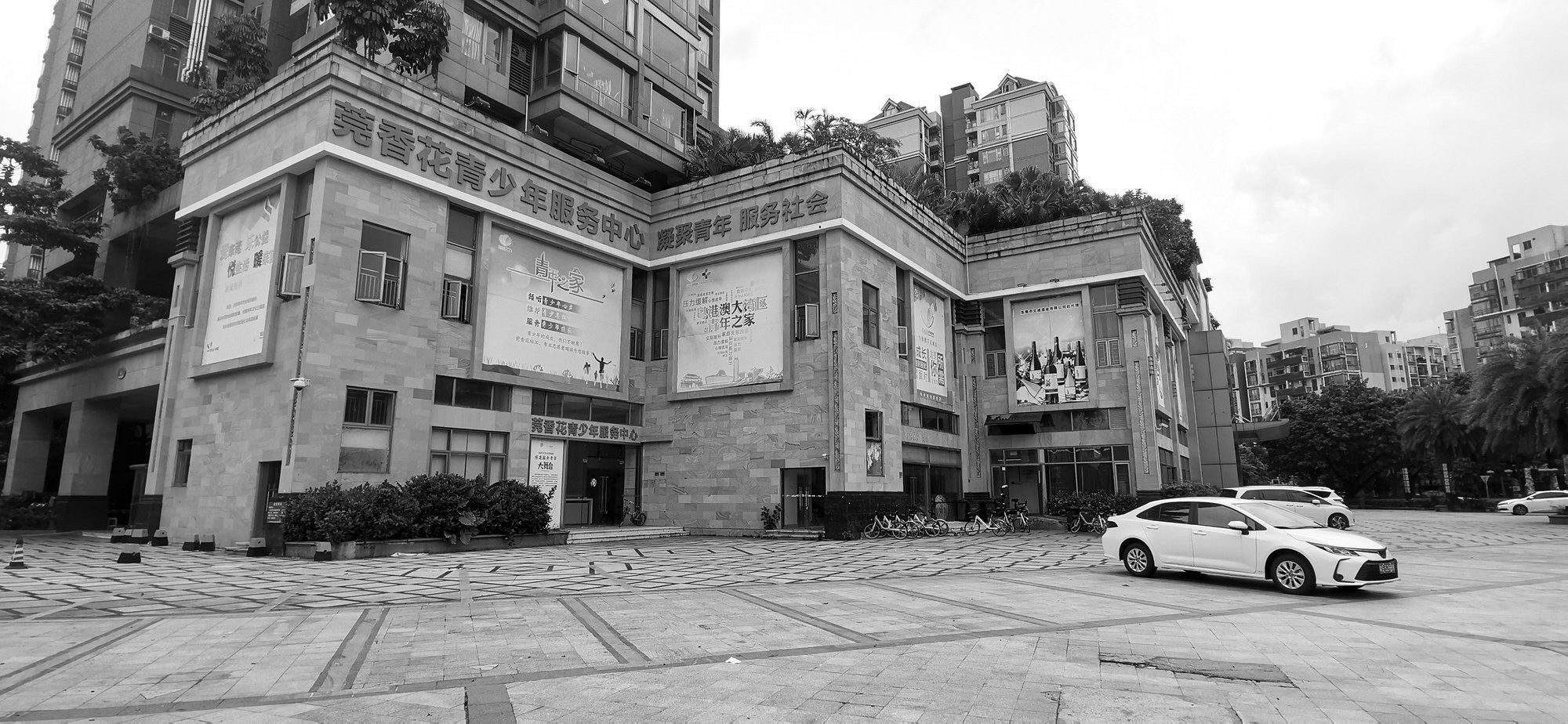
▲ 项目施工前
Ⅰ禅·日本庭院的巅峰艺术
此处本身就有一处小庭院,设计师以枡野俊明大师的枯山水作庭理念为指引,通过呈现深山中绿树环绕的景致,让这里成为都市里的一处遁世之所。
There is a small courtyard itself,The designer is guided by the concept of Dry mountain water of Master Shunmyo Masuno,By presenting a view of the mountains surrounded by green trees, it becomes a retreat in the city.
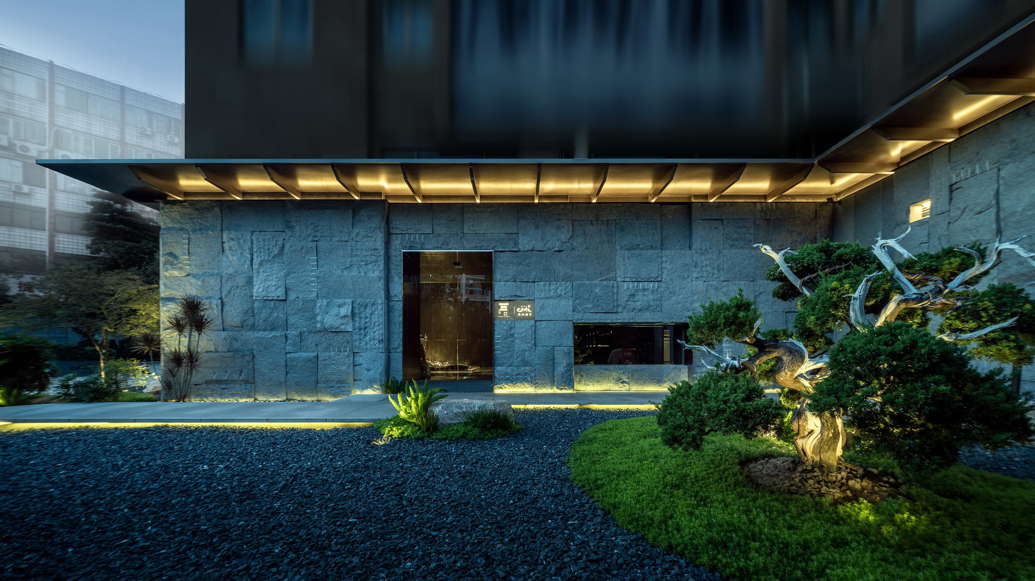
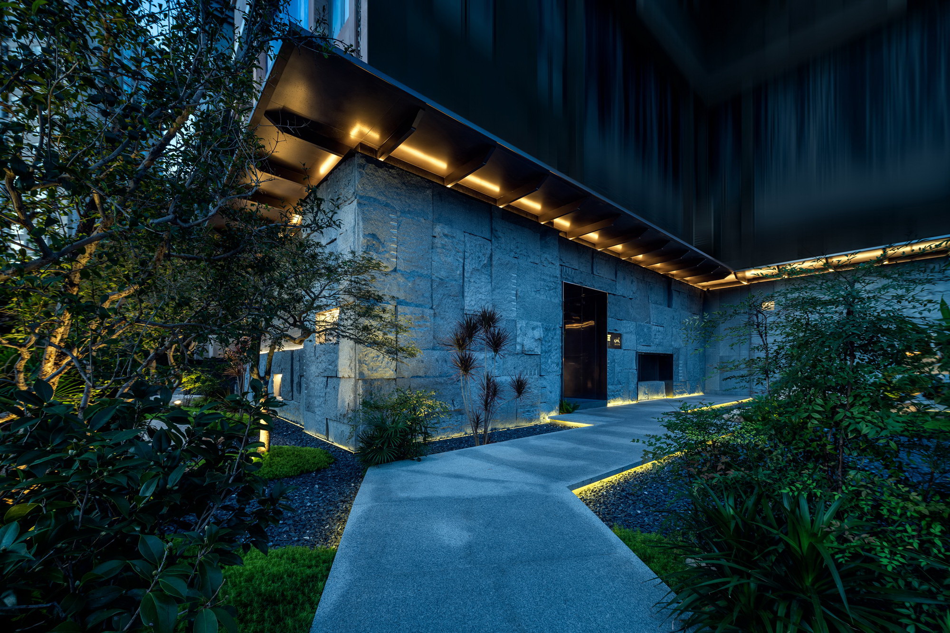
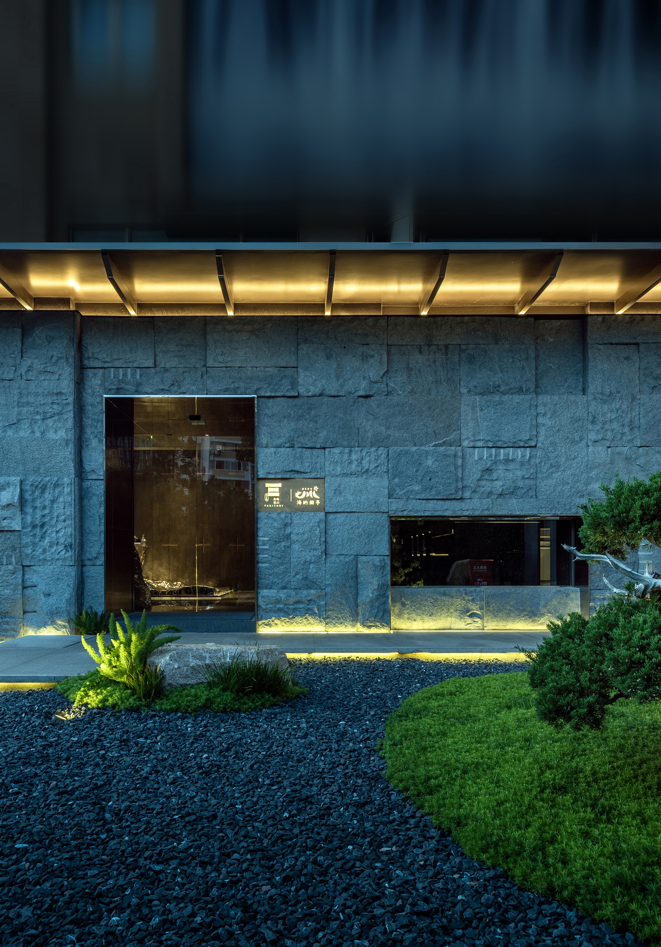
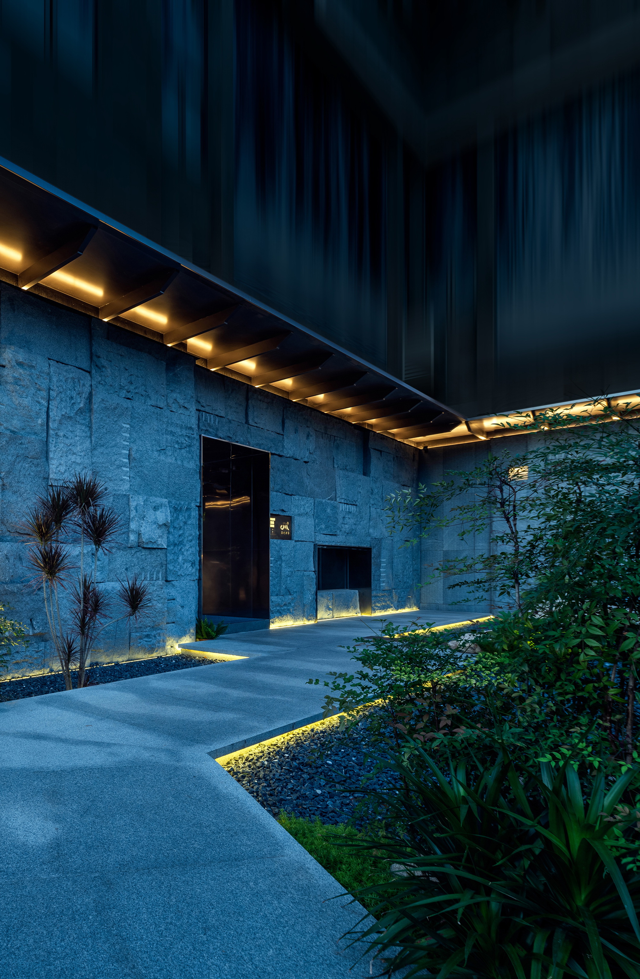
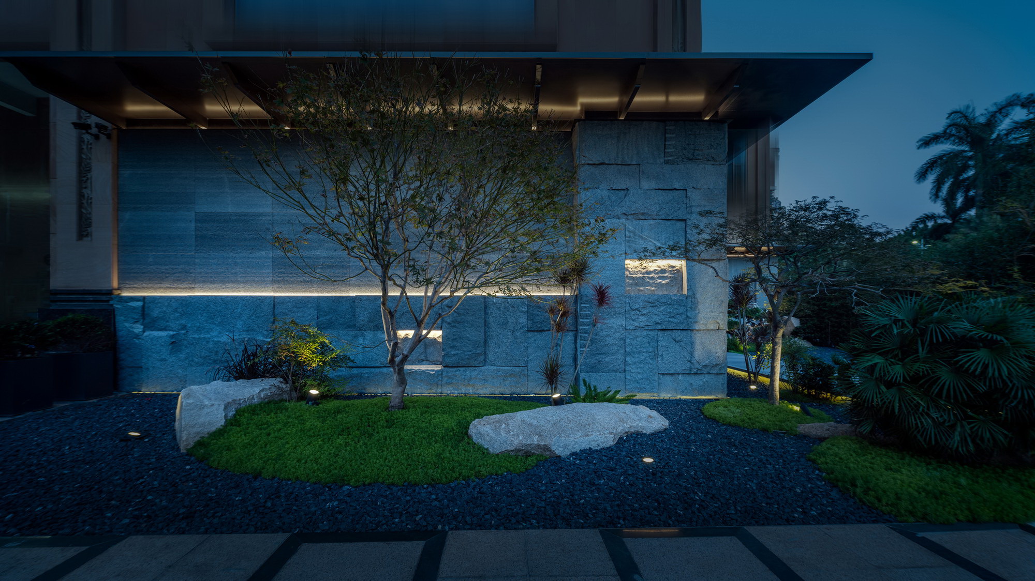
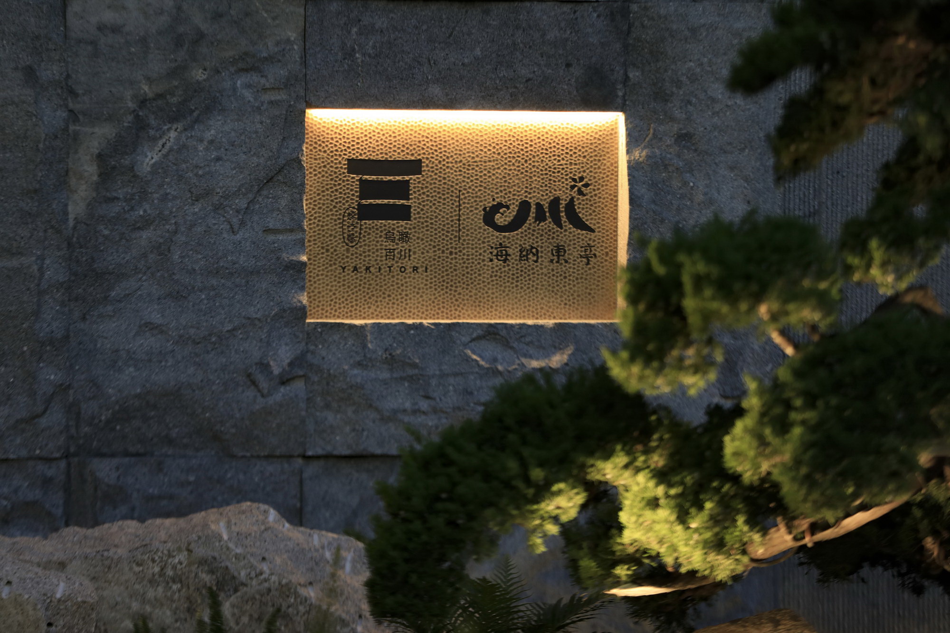

“以沙代水、以石代山”,庭院内的砾石、植物等普通又静止不变的元素,以具有层次感的铺叙,指向一场舌尖上的盛宴。
"Sand instead of water, stone instead of mountain", the courtyard of gravel, plants and other common and static elements, with a sense of layering, pointing to a feast on the tongue.
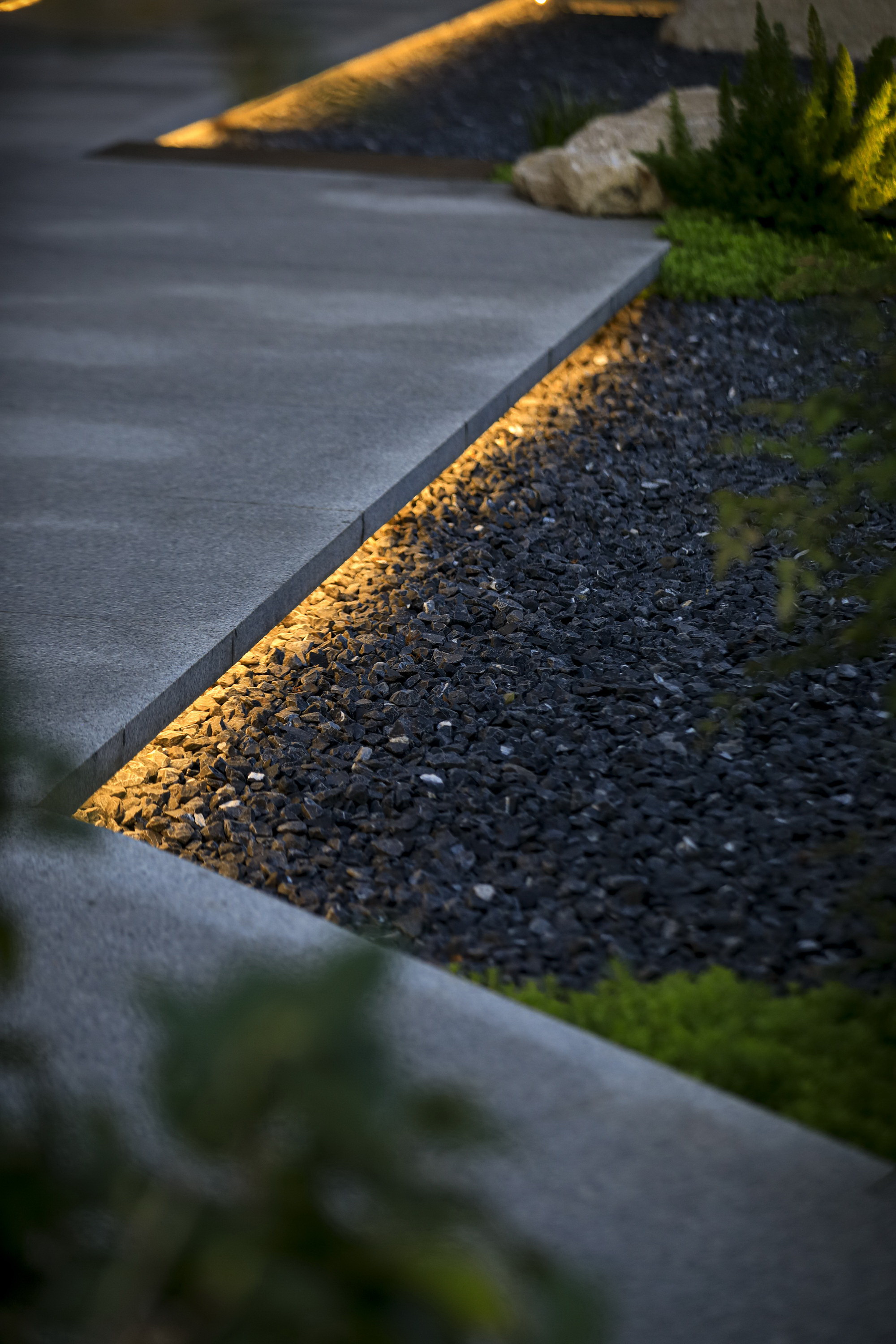
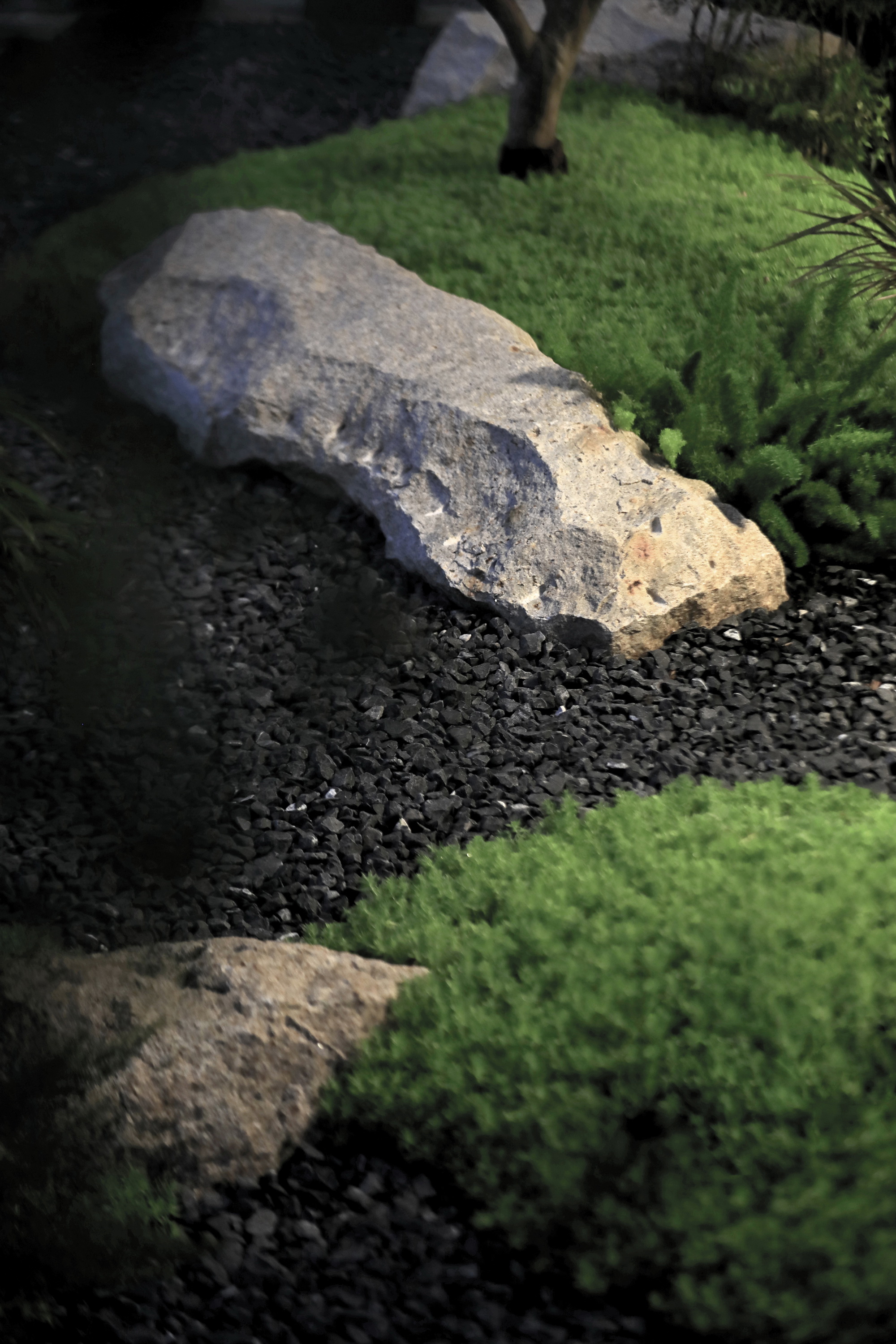
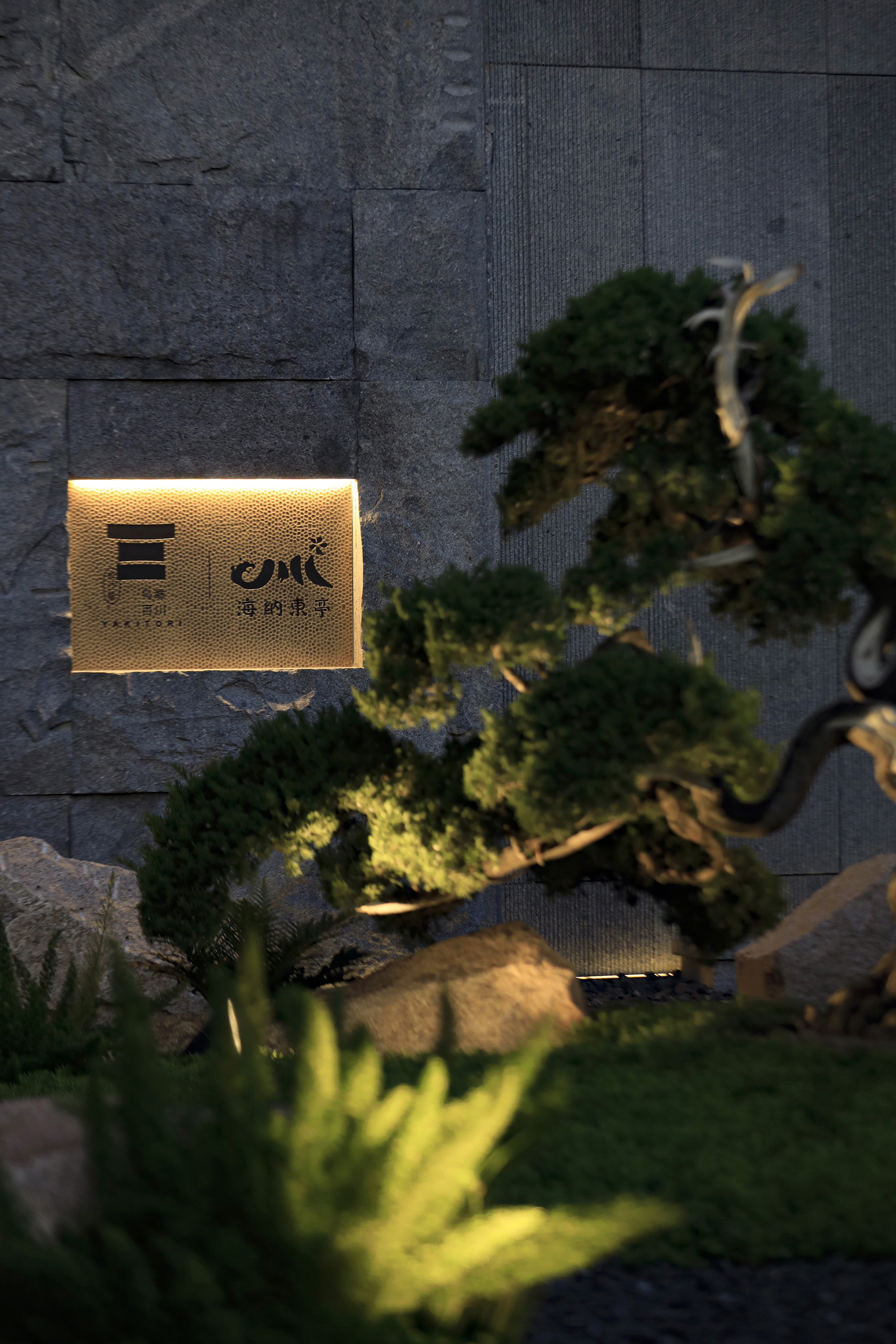
Ⅱ勇·试炼之地
“未见其景,先闻其声。”前台的空间是这一场武士历练的序章,咨询台的屹立透露着不可言说的气场,沉重的石块与亚克力的细腻,塑造成刚柔并济的质地。
"Did not see the scene,hear its voice first." The standing of the information desk reveals a harsh atmosphere, and the heavy stones and the acrylic acrylic are molded into a texture of hardness and softness.
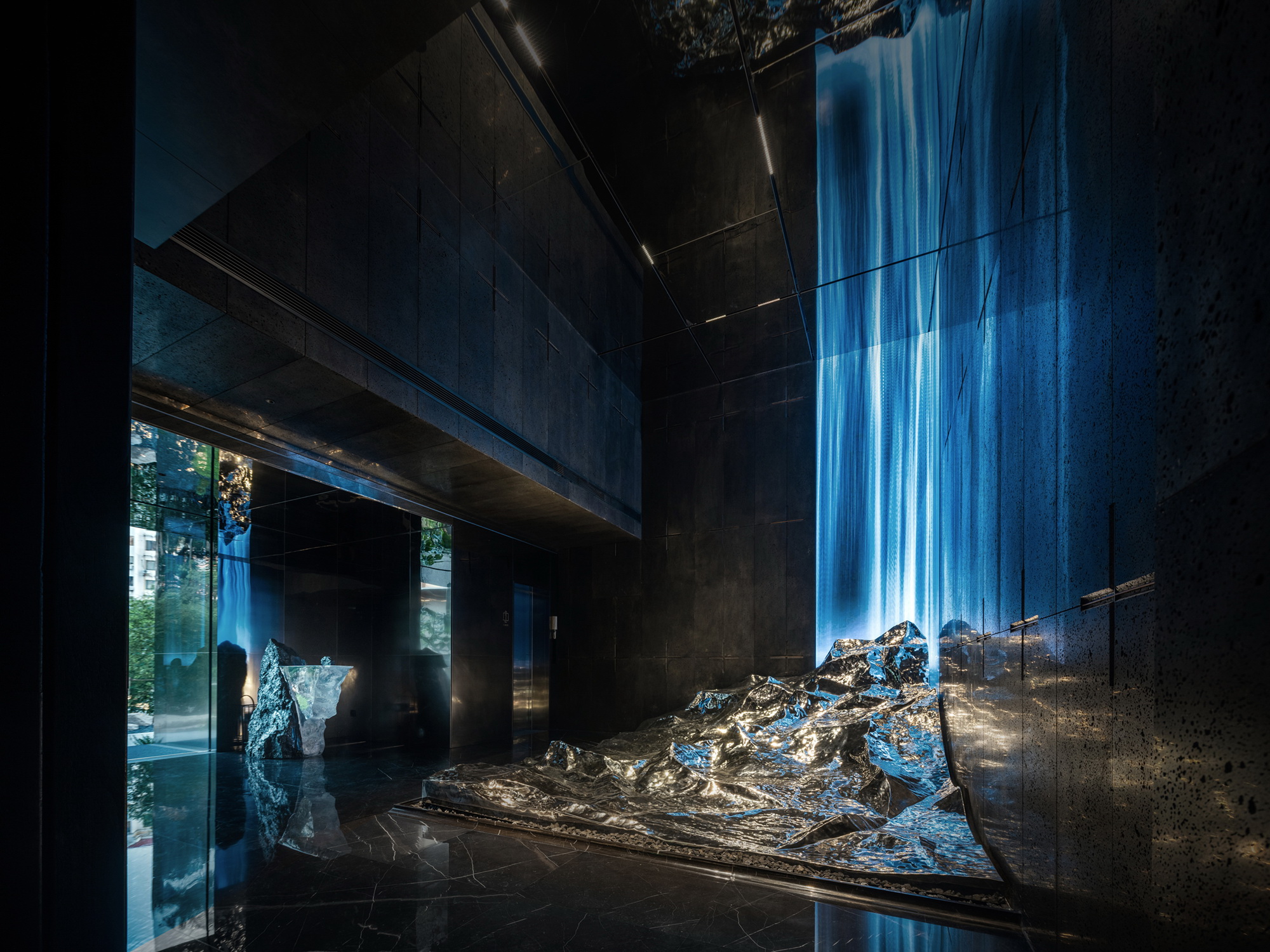



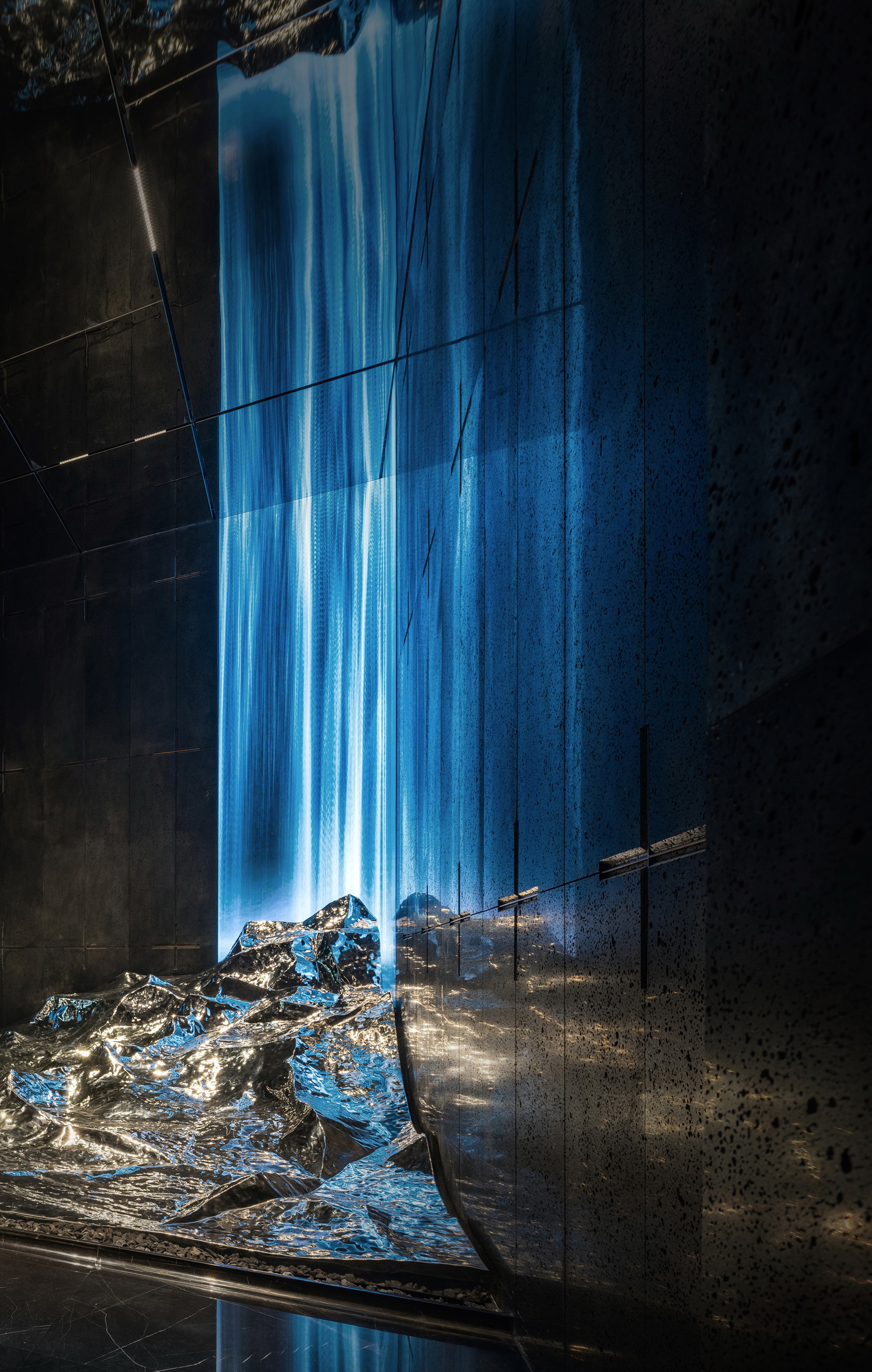
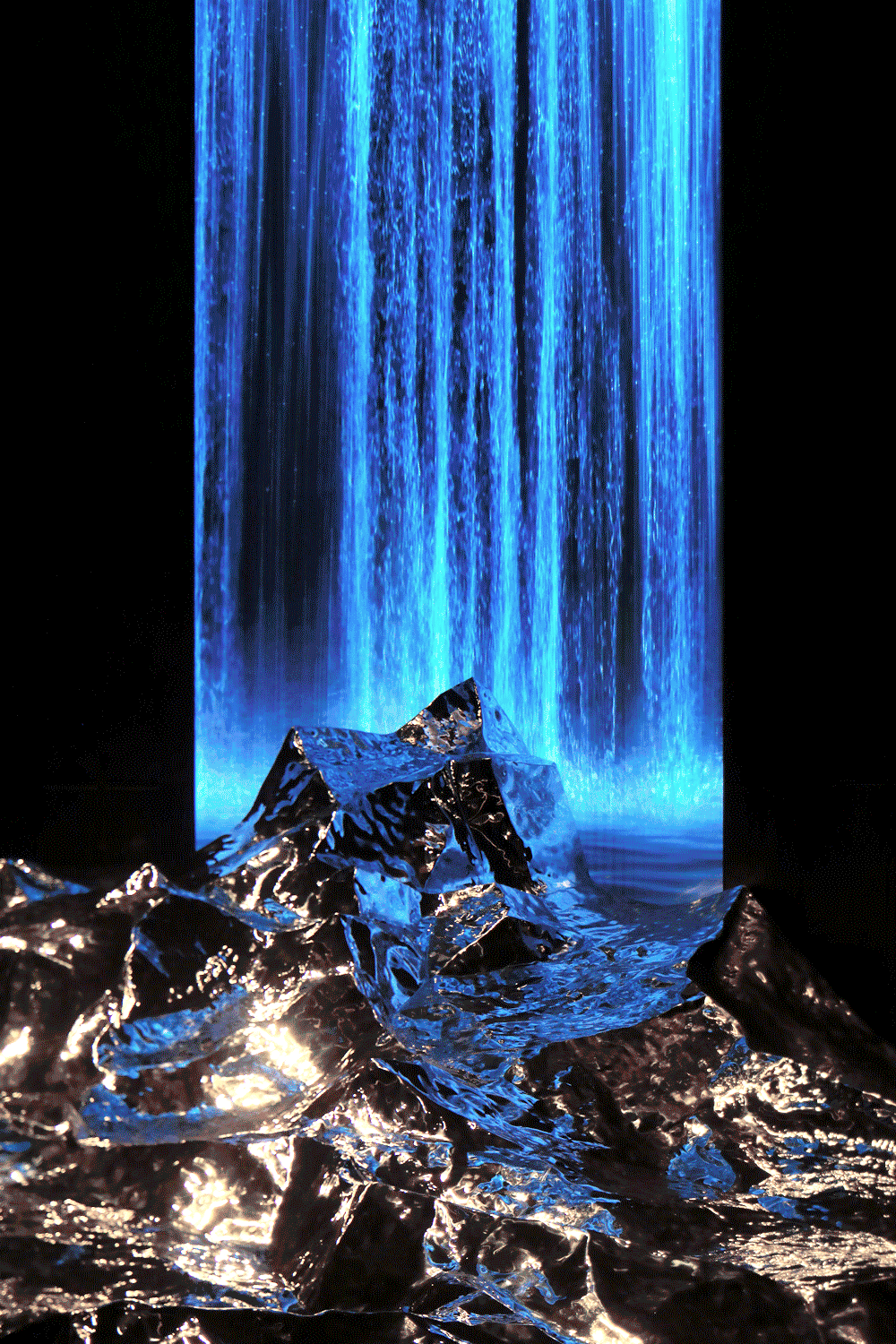
不远处的瀑布装置随着天花与地面的镜射延伸出无限的空间,设计师从日本武士修炼的时刻中提取瀑布、山石与挥刀,结合现代的艺术手法,用声音、光影在如幻似虚的意境中搭建流动的美感,环绕的音乐与视觉特效共同打造出武士历练情境。
The waterfall installation not far away extends infinite space with the reflection of ceiling and ground. The designer extracts the waterfall, rock and sword from the moment of Japanese samurai training, and combines modern artistic techniques to build a flowing aesthetic feeling with sound, light and shadow in the unreal mood. The surrounding music and visual effects create the samurai training scene together.


沿着幽暗通透的长廊行走,线条感的石块在地面引领着前进的方向,侧边的水纹灯模拟场景变光,通过折射的原理营造光影灵动的效果,塑造这安静且灵动的空间。
Walking along the dark and transparent corridor, the linear stones lead the way on the ground. The water pattern lights on the side simulate the scene changing light, and create a clever effect of light and shadow through the principle of refraction, shaping this quiet and smart space.
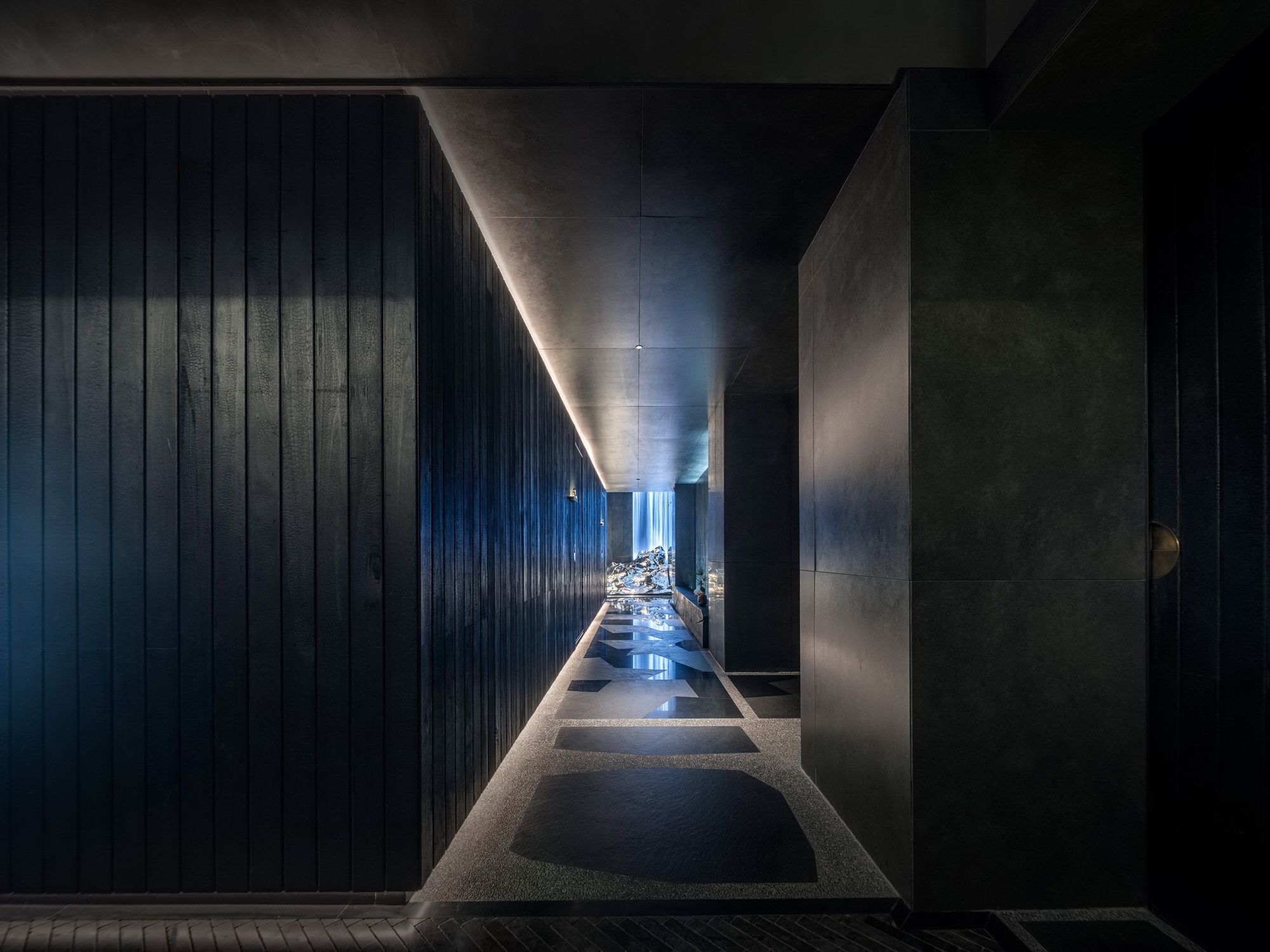
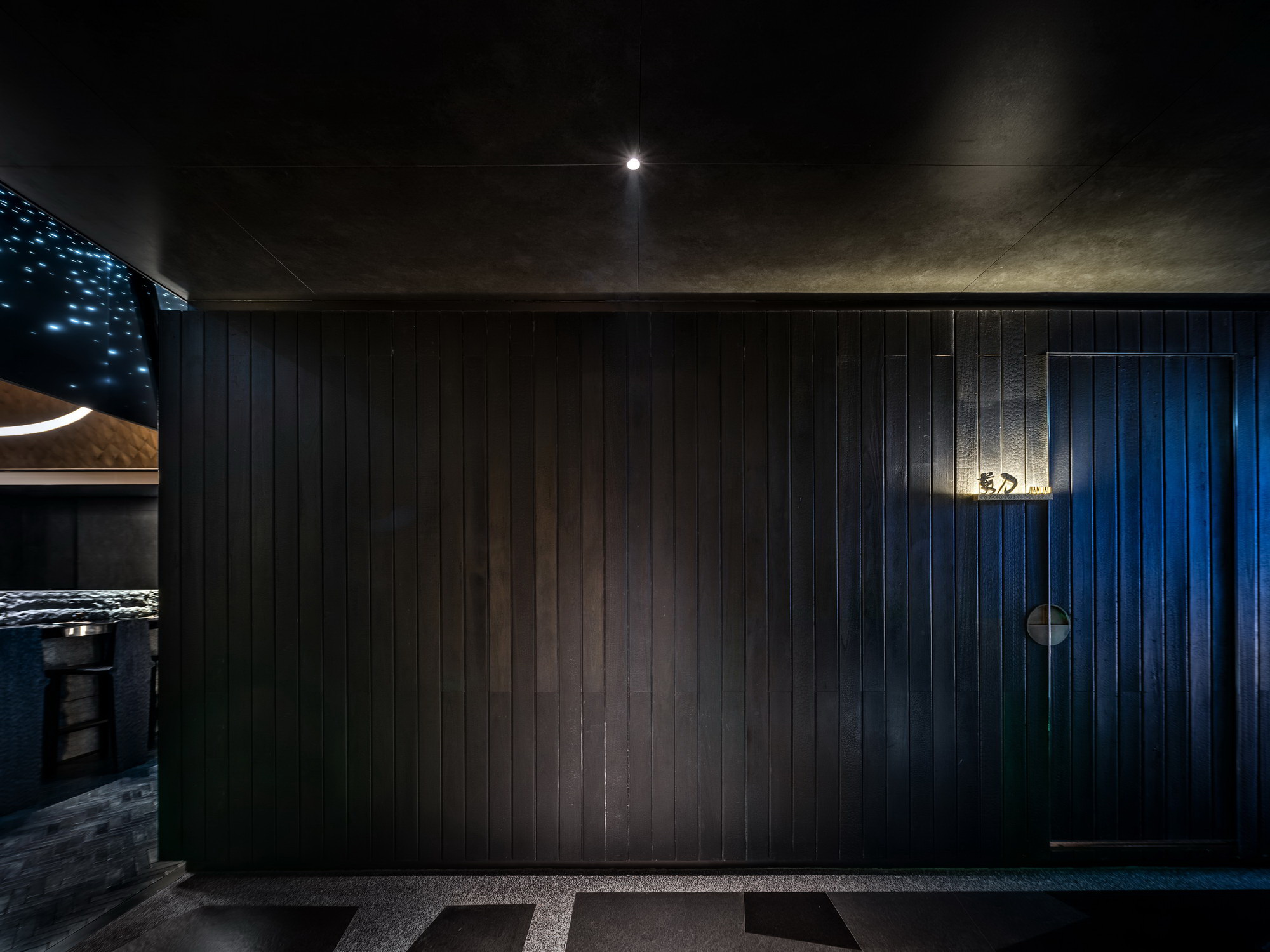
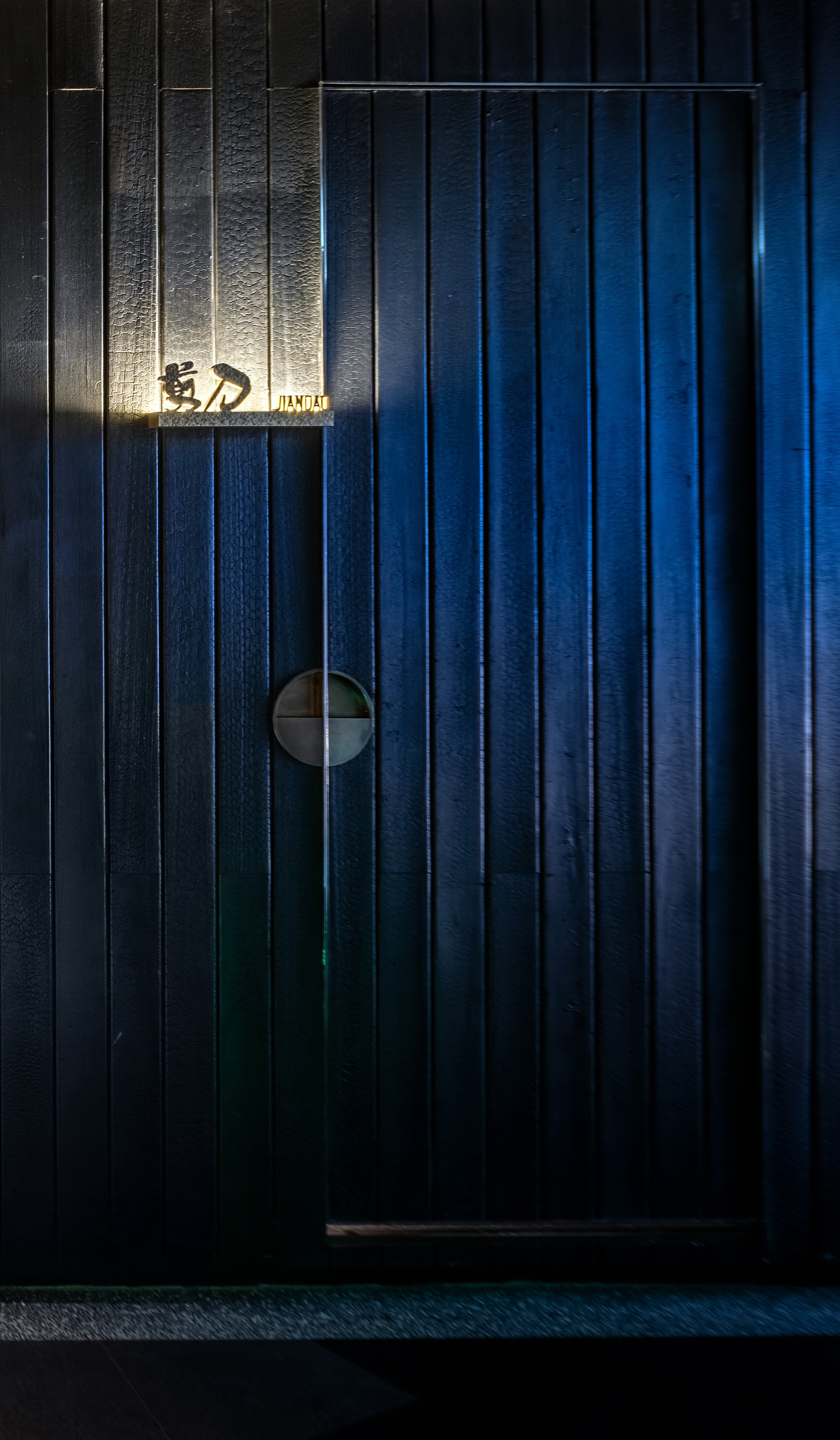
Ⅲ巅·施展技艺之地
食物与空间互通有无,是 omakase 的精髓。设计师采用明暗对比的手法,将视觉焦点引向板前区域,色、声、味、光和影,任凭感官与内在察觉交织更替,沉浸游走于其间,使客人不经意间投入料理的手作过程中。
The interplay between food and space is the essence of omakase. The designer uses the technique of light and dark contrast to direct the visual focus to the front area of the board. Color, sound, taste, light and shadow are interwoven and replaced by sensory and internal perception, and the guests are immersed in the process of cooking inadvertently.
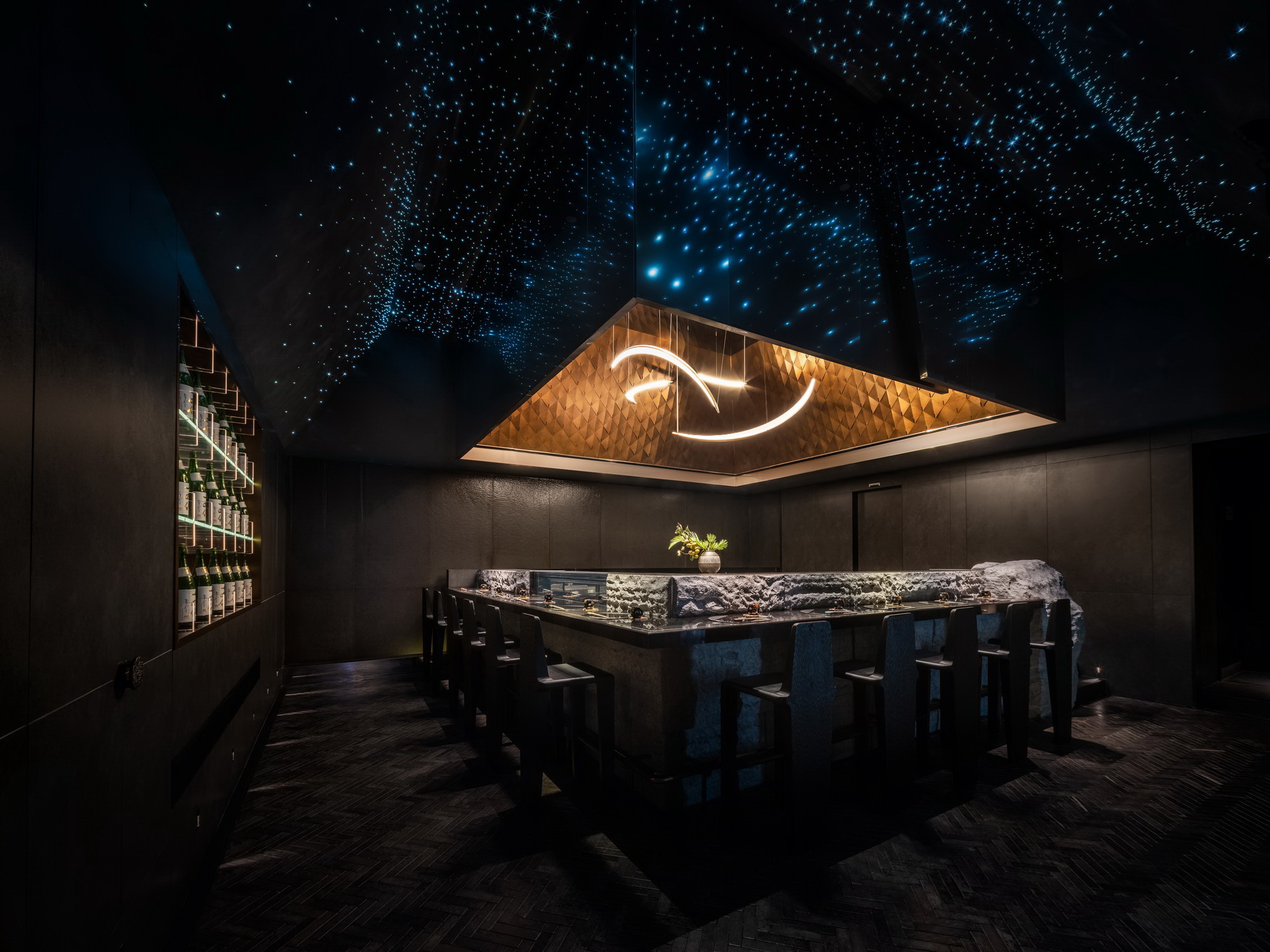
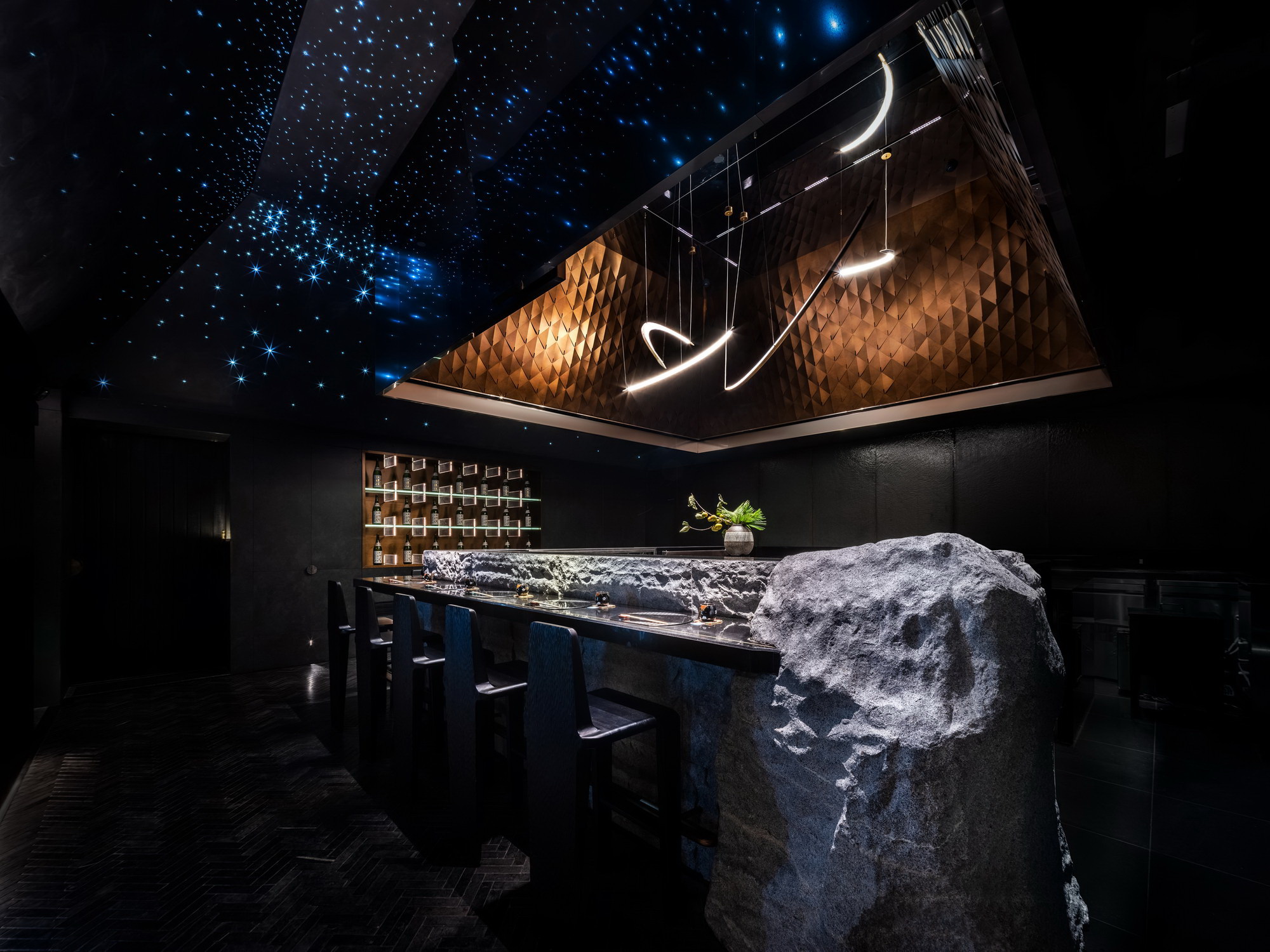

置身宽阔的板前区,倾斜而上的巨大天顶把人的视线自然而然往上引,充满刚劲的力量感的线条,通过各种排列组合和设计规划,分布在天顶的细节之中,宛如刀光剑影的装置悬于空中。
Standing in the wide front area of the board, the huge tilted zenith naturally leads people's eyes upwards. The lines with a strong sense of power are distributed among the details of the zenith through various arrangements, combinations and design planning, like the shadow of a sword hanging in the air.
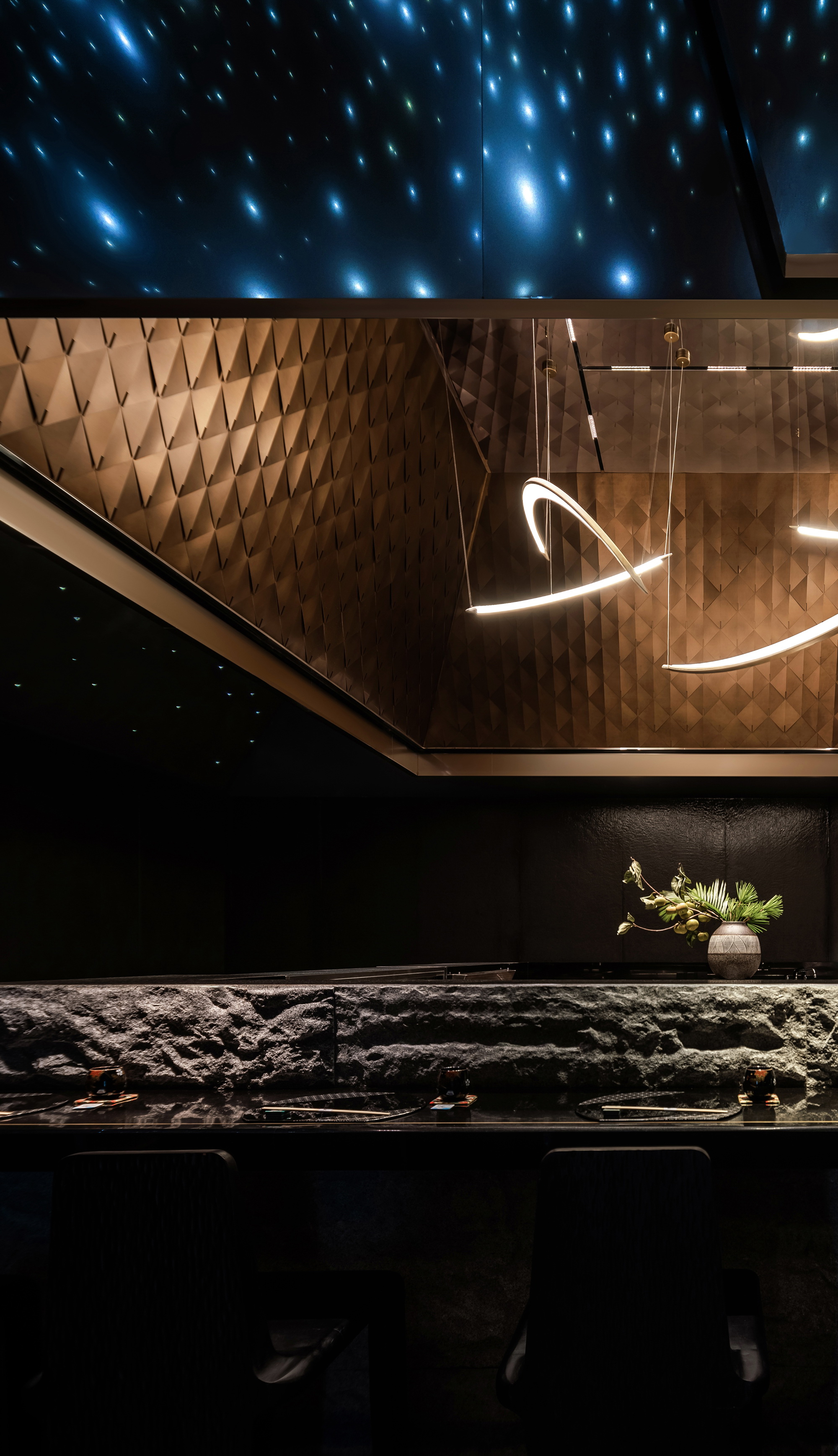

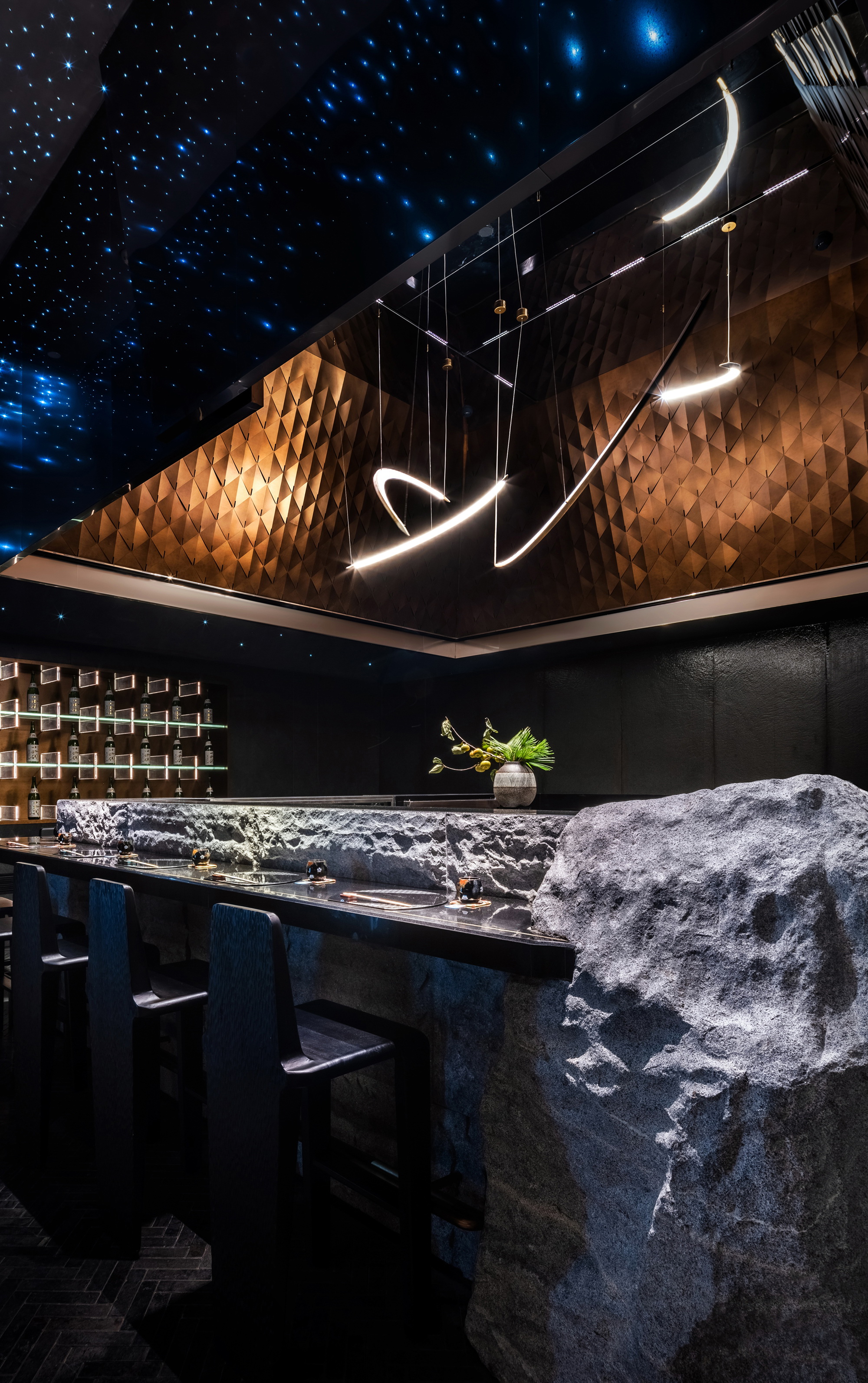
Ⅳ归·回归故乡之地
沿着空间流畅的洄游动线,走入中庭,挑空的中庭从远处看是由各种块面构成的独立空间,垂于空中的风铃装置与自然的石块,使这方寸天地遗世独立。
Walk into the atrium along the smooth migration line of the space. From a distance, the empty atrium looks like an independent space composed of various blocks. The wind chimes and natural stones hanging in the air make this square inch of heaven and earth independent.
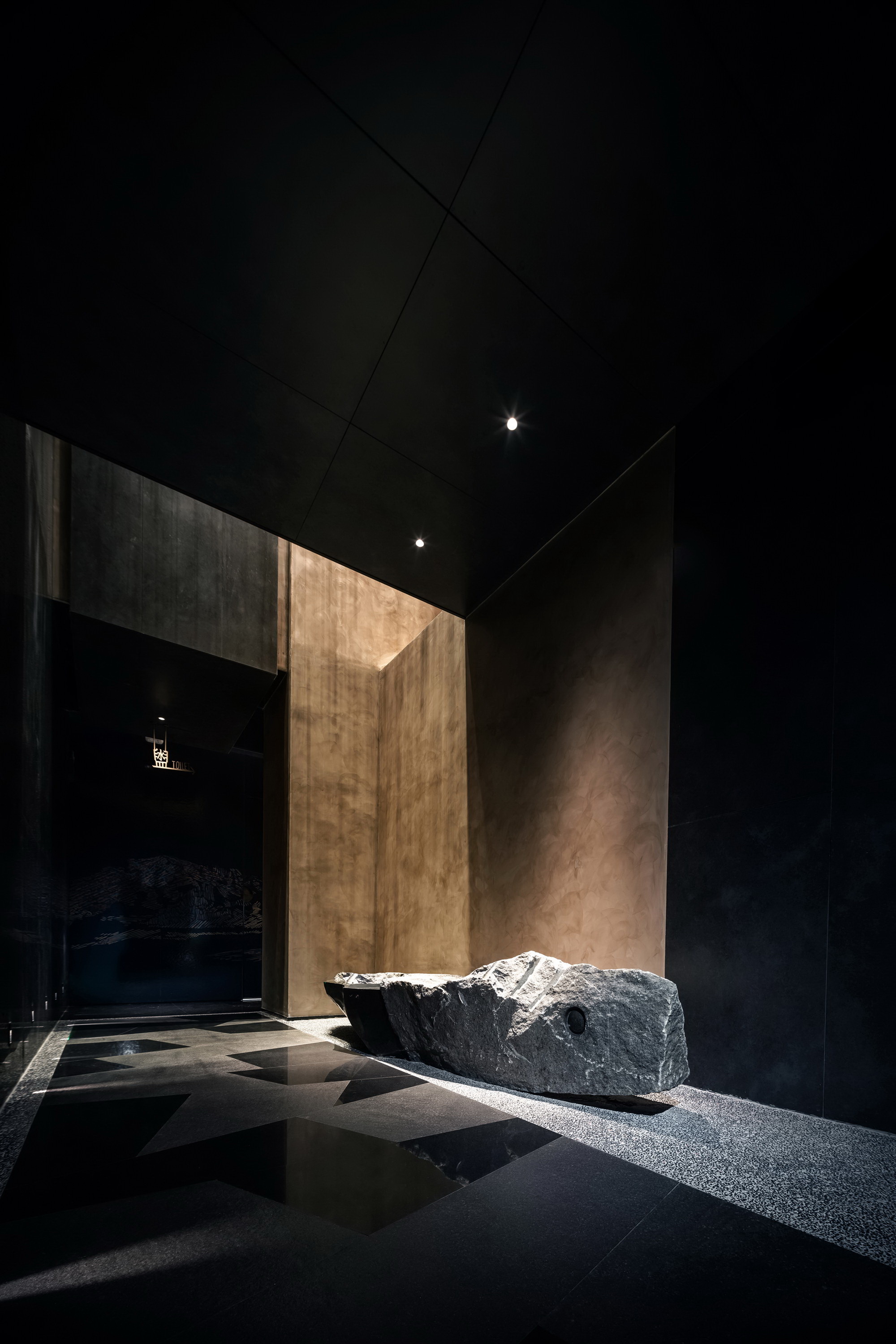
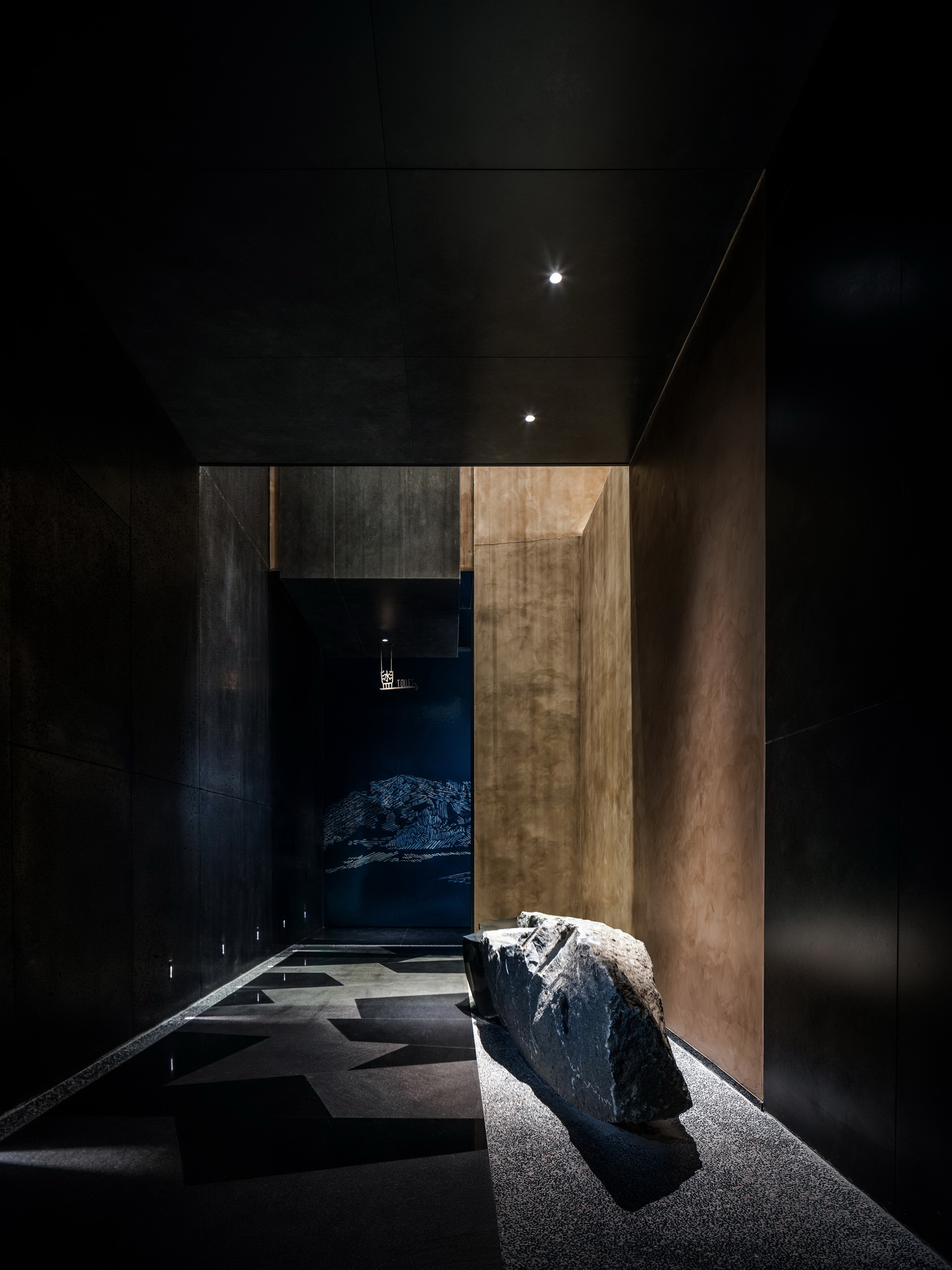
中庭放置的一块鱼形态的天然石头,延续着庭院的枯山水景观,用最自然的造物呈现室内的院景,给人以天然去雕饰的清新气息。
A natural stone in the shape of fish placed in the atrium continues the landscape of the courtyard, presenting the indoor courtyard view with the most natural creation, giving people a fresh breath of natural carving.
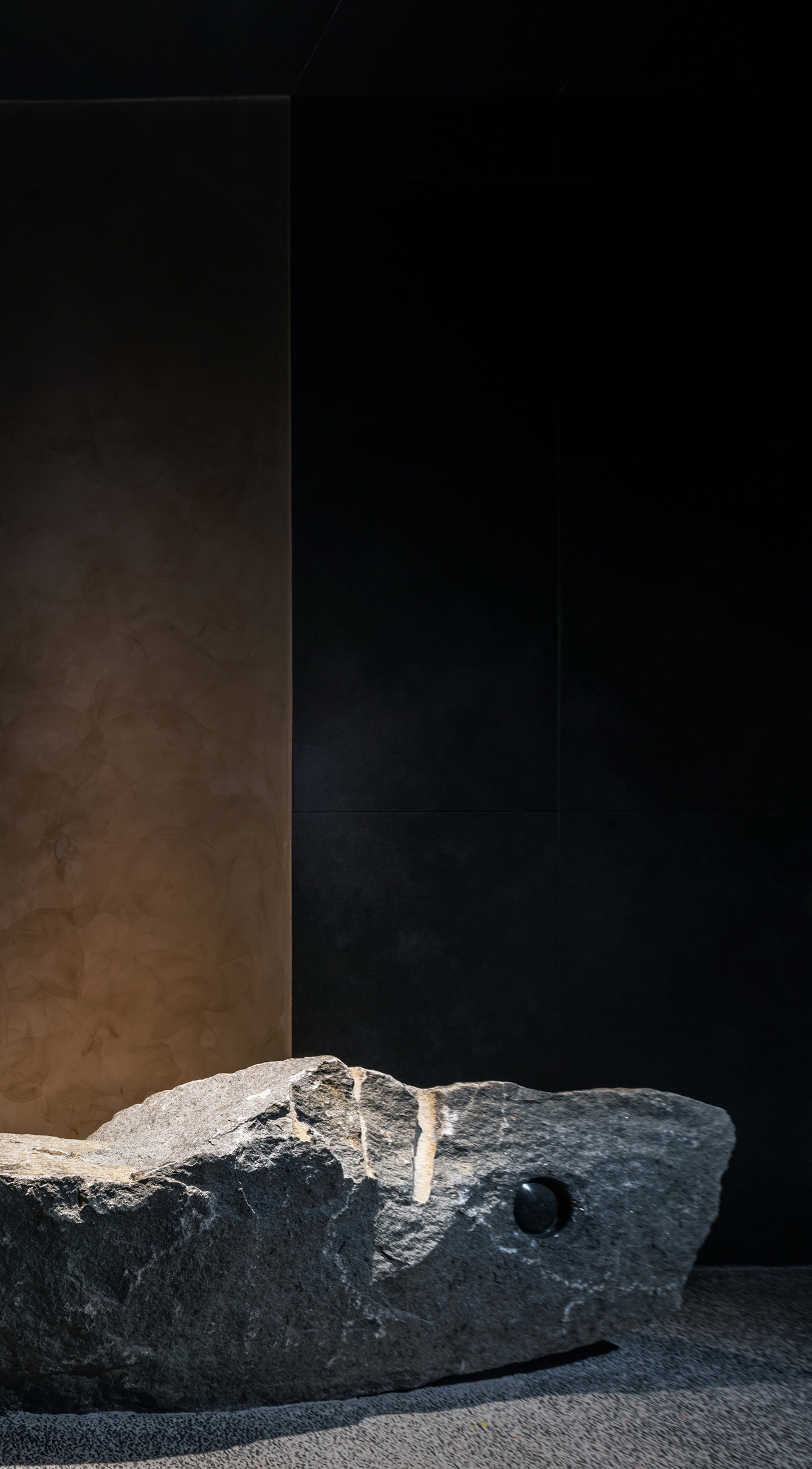
Ⅴ静·凝聚自然之地
空间三处的包厢各有出彩之处,日式庭院的室内景观也出现在包厢内,作为空间统一性和延续性的表达,自然的微景观透露出自然静寂的文化概念。
Each of the three private room has its own unique features. The interior landscape of the Japanese courtyard also appears in the private room. As an expression of spatial unity and continuity, the natural microlandscape reveals the cultural concept of natural quietness.
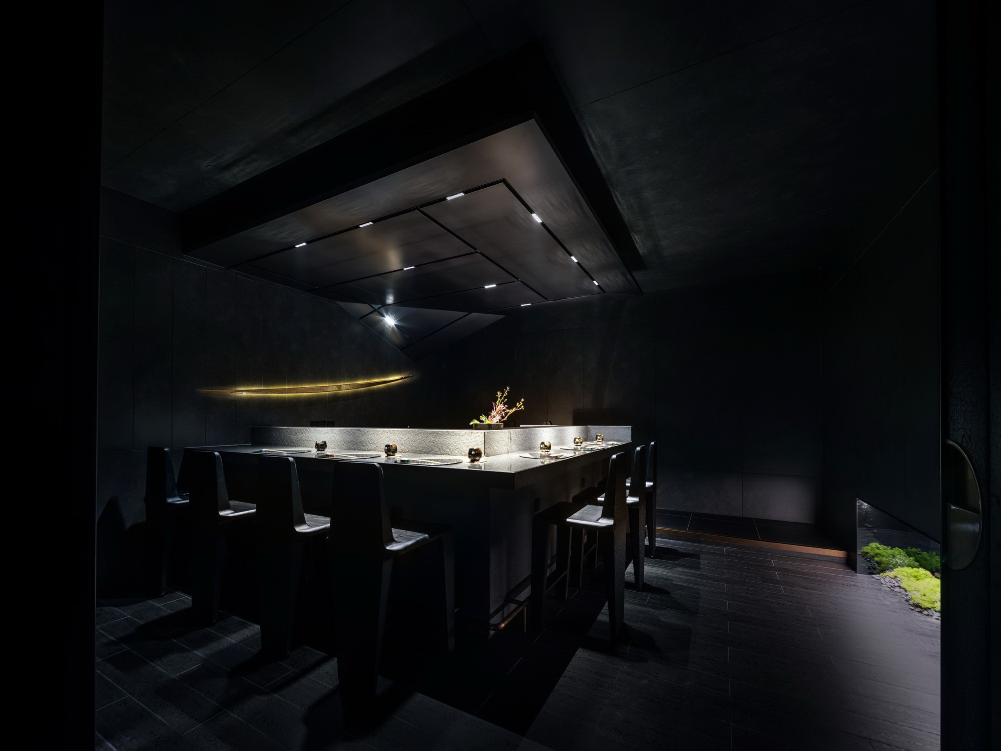

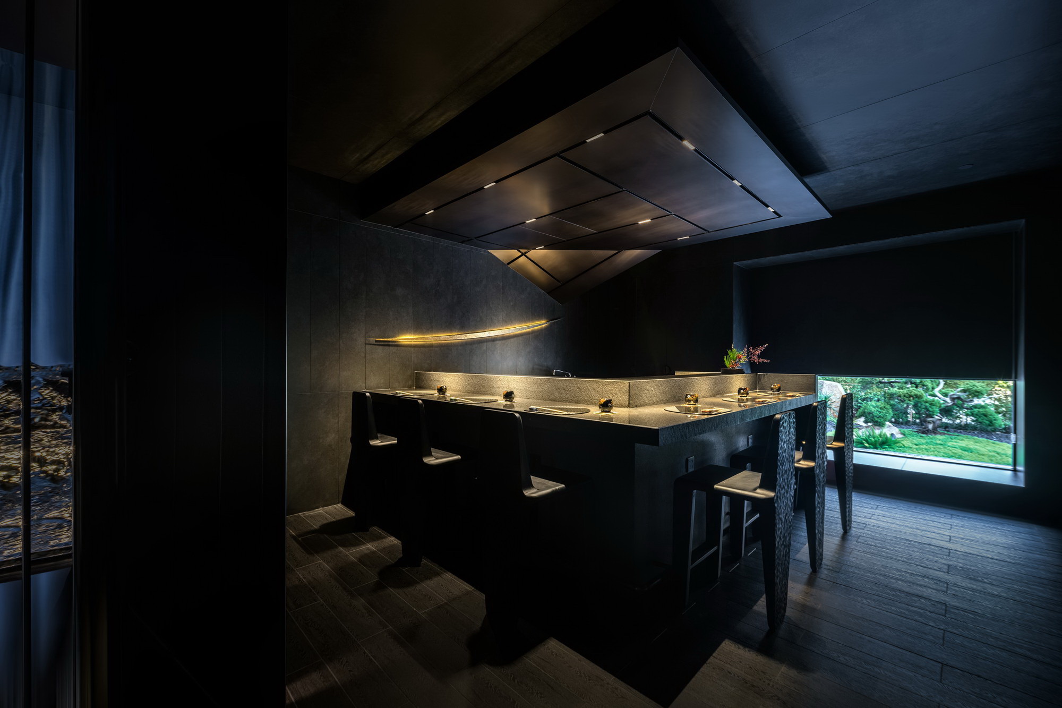
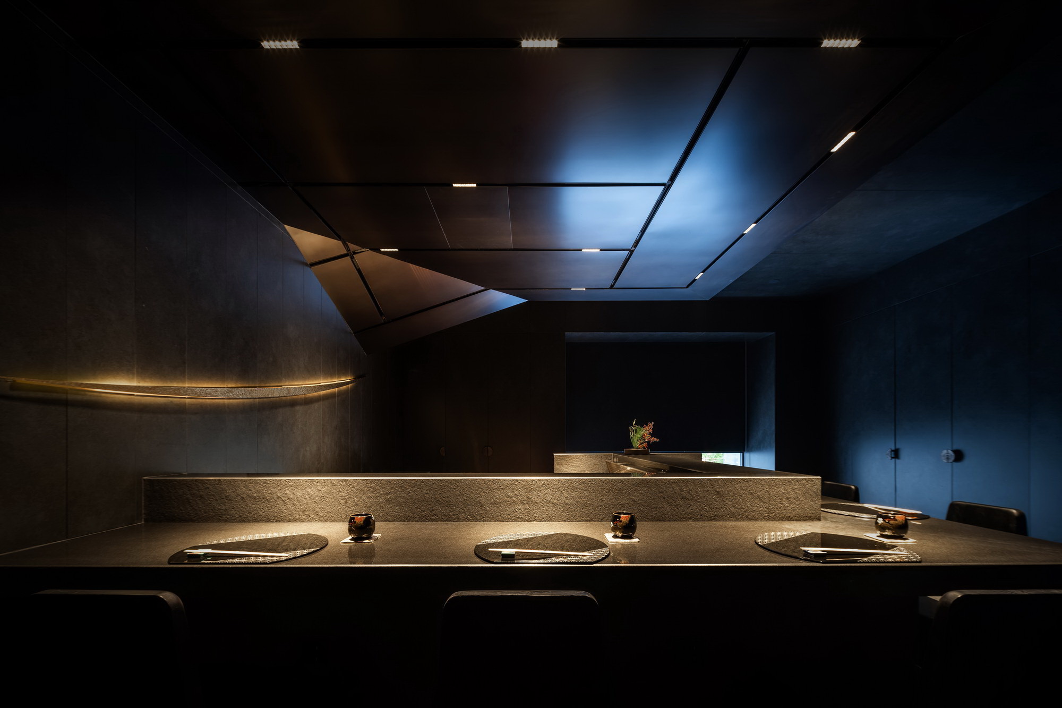

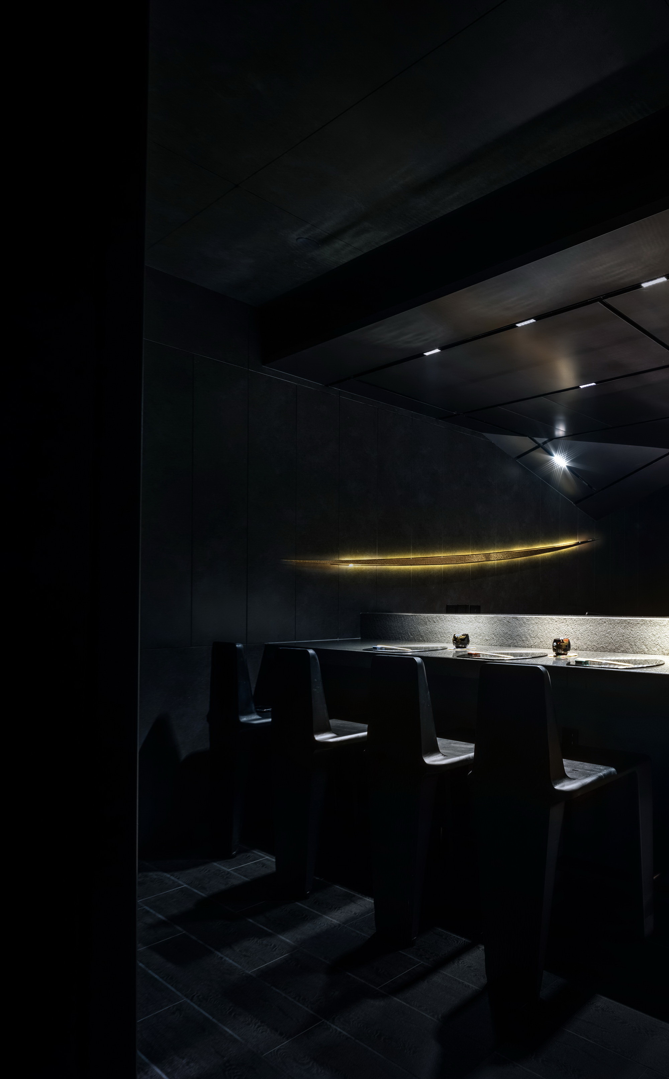
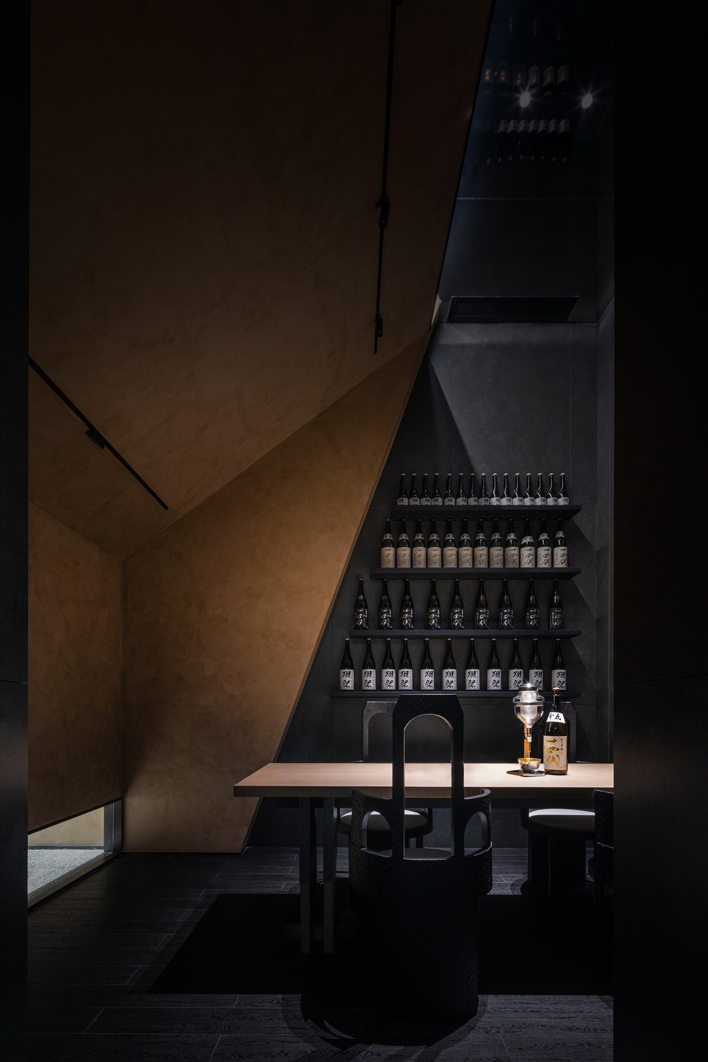
家具和陈设使用的木材,铜,铁,接近陶土的肌理涂料 ,俱是日本手作匠人最常用的材质,这些都是匠心的体现、是视觉几何的平衡。
Furniture and furnishings to use wood, copper, iron, close to the clay texture coating, is Japan's hand as builders of the most commonly used material, these are the embodiment of the originality, is the balance of the visual geometry.
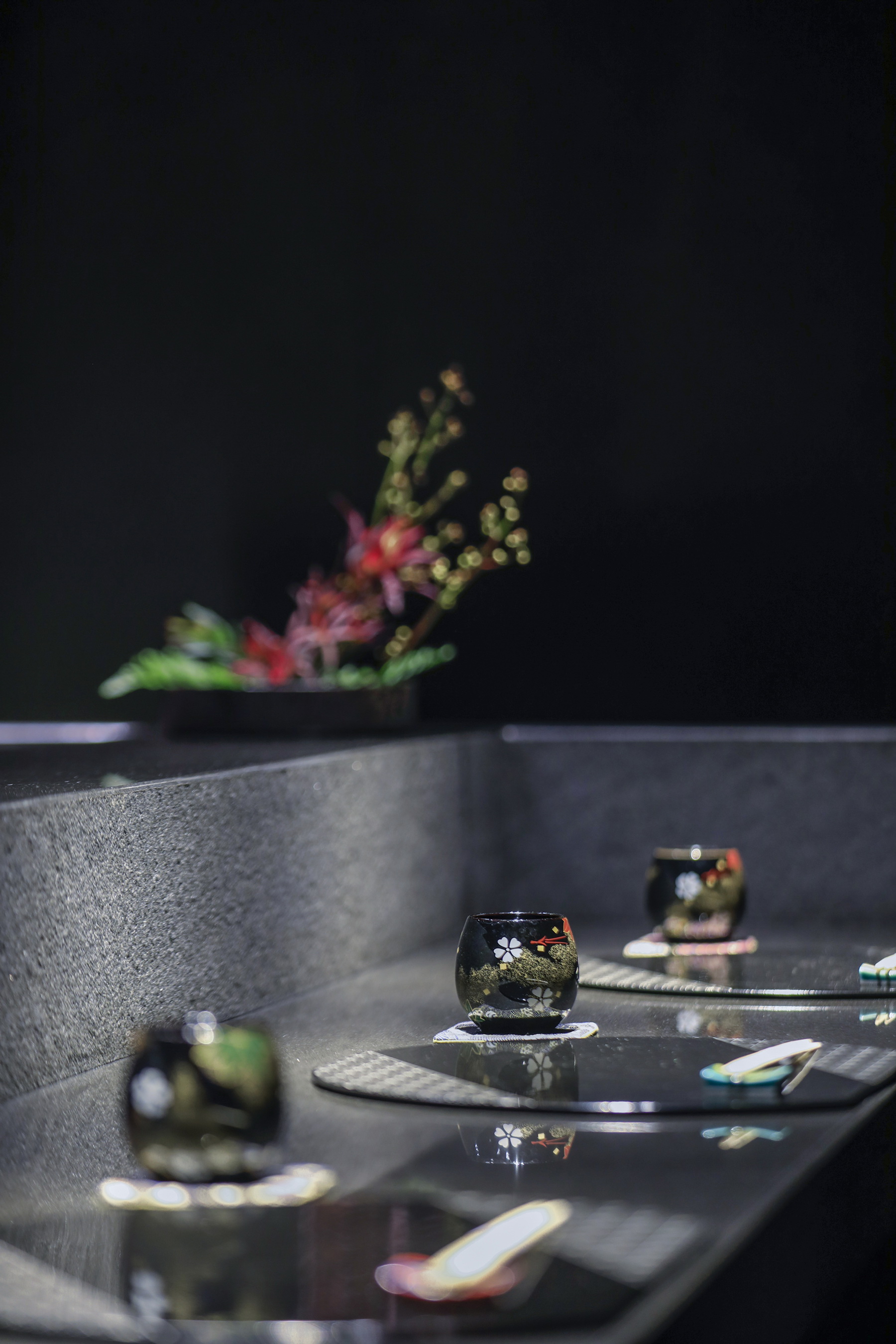

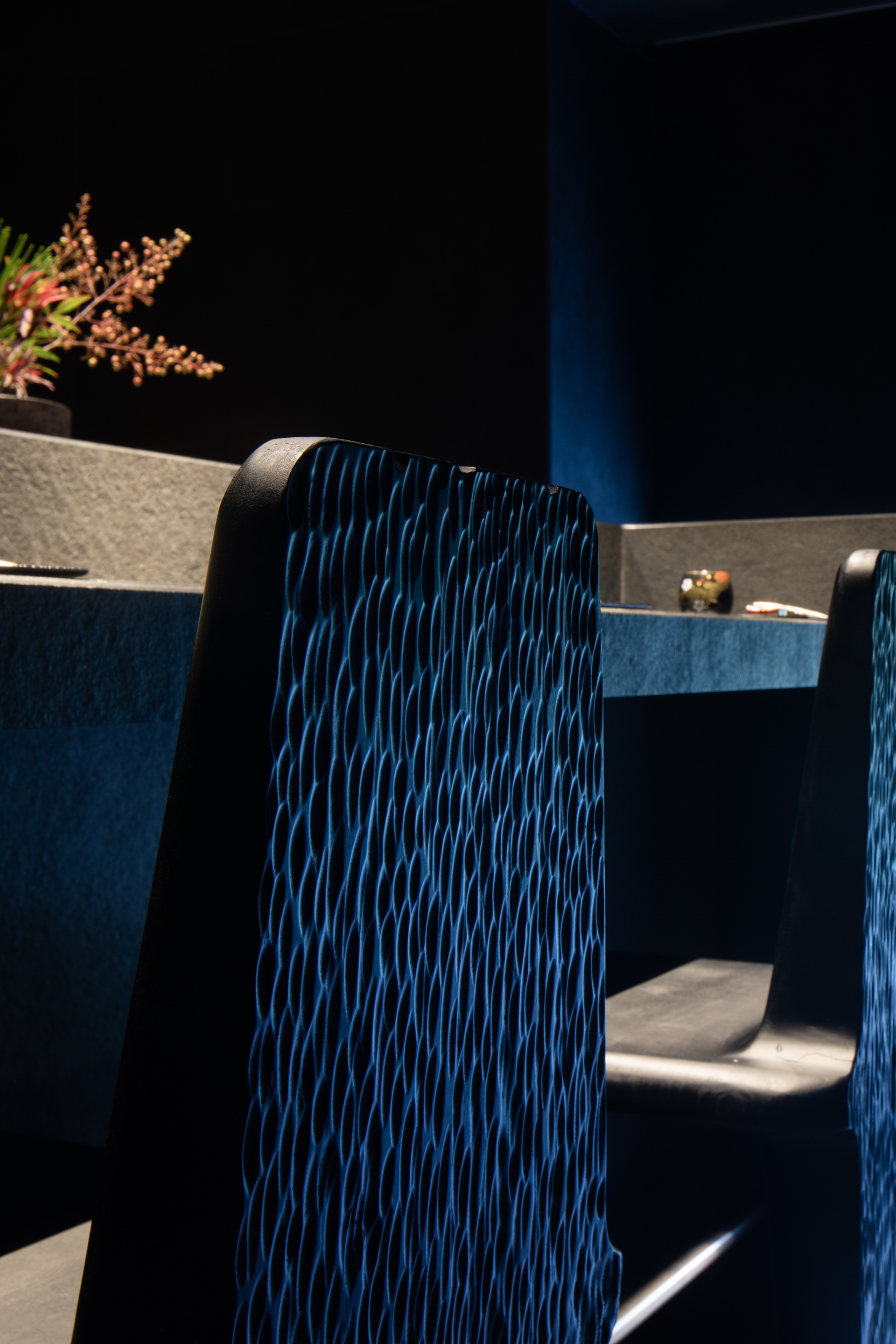
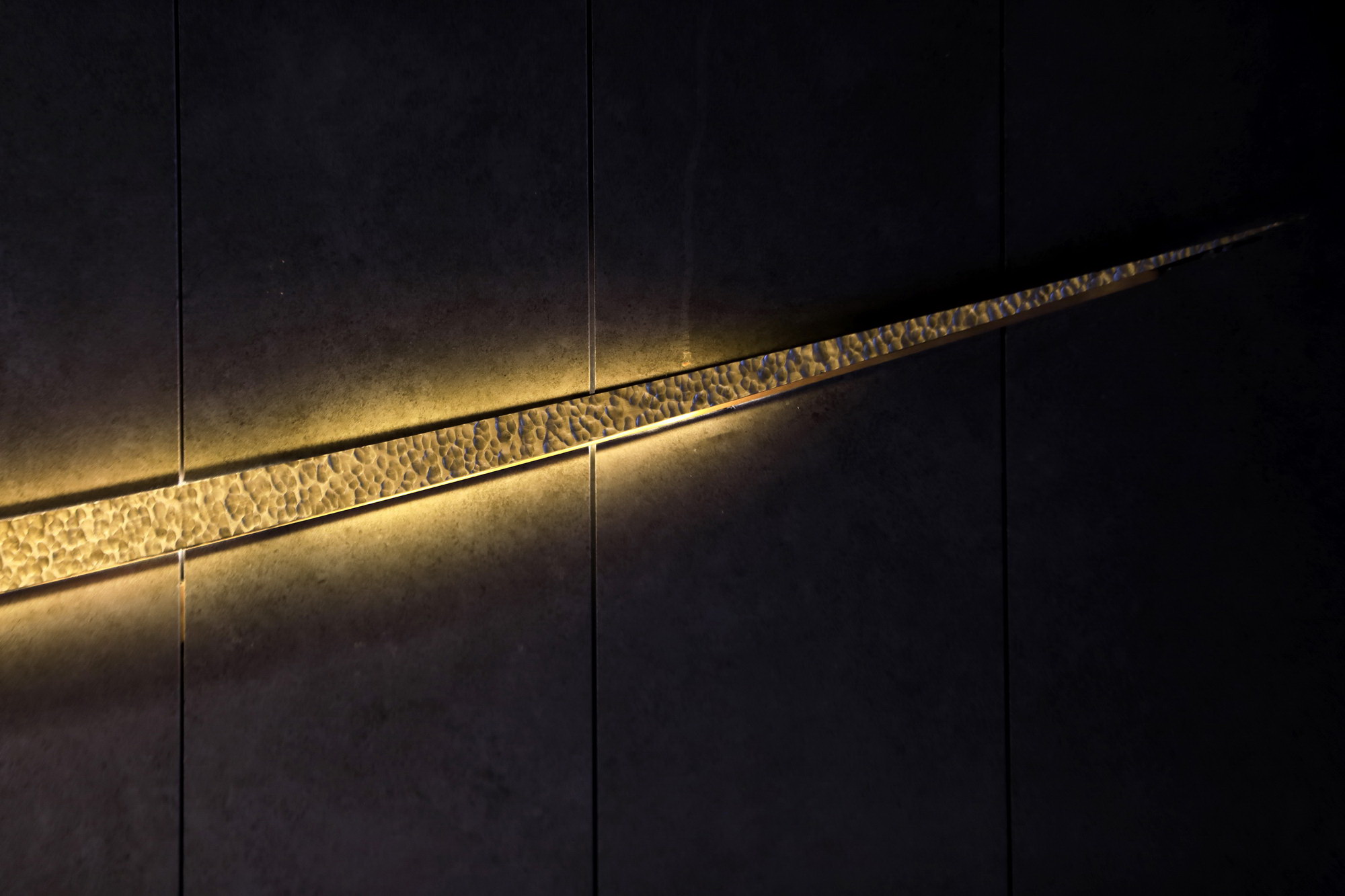
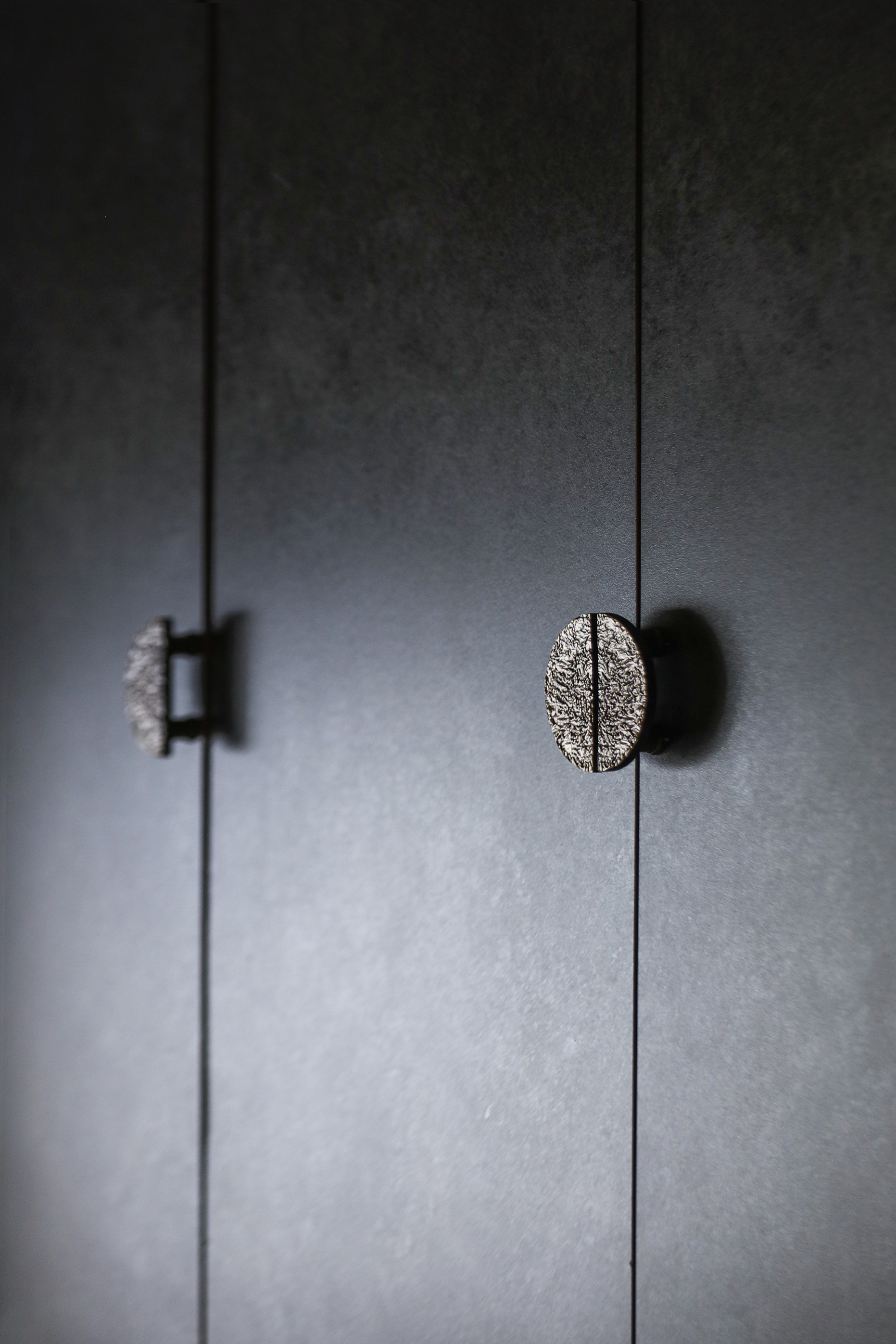
透过隔窗观赏窗外庭院,时而树影婆娑时而云雾缭绕。在恬静的氛围中感受到其风雅气质。
Through the window watching the courtyard outside the window, sometimes the shadow of trees dancing and sometimes the mist wreathed. In the quiet atmosphere feel its elegant temperament.
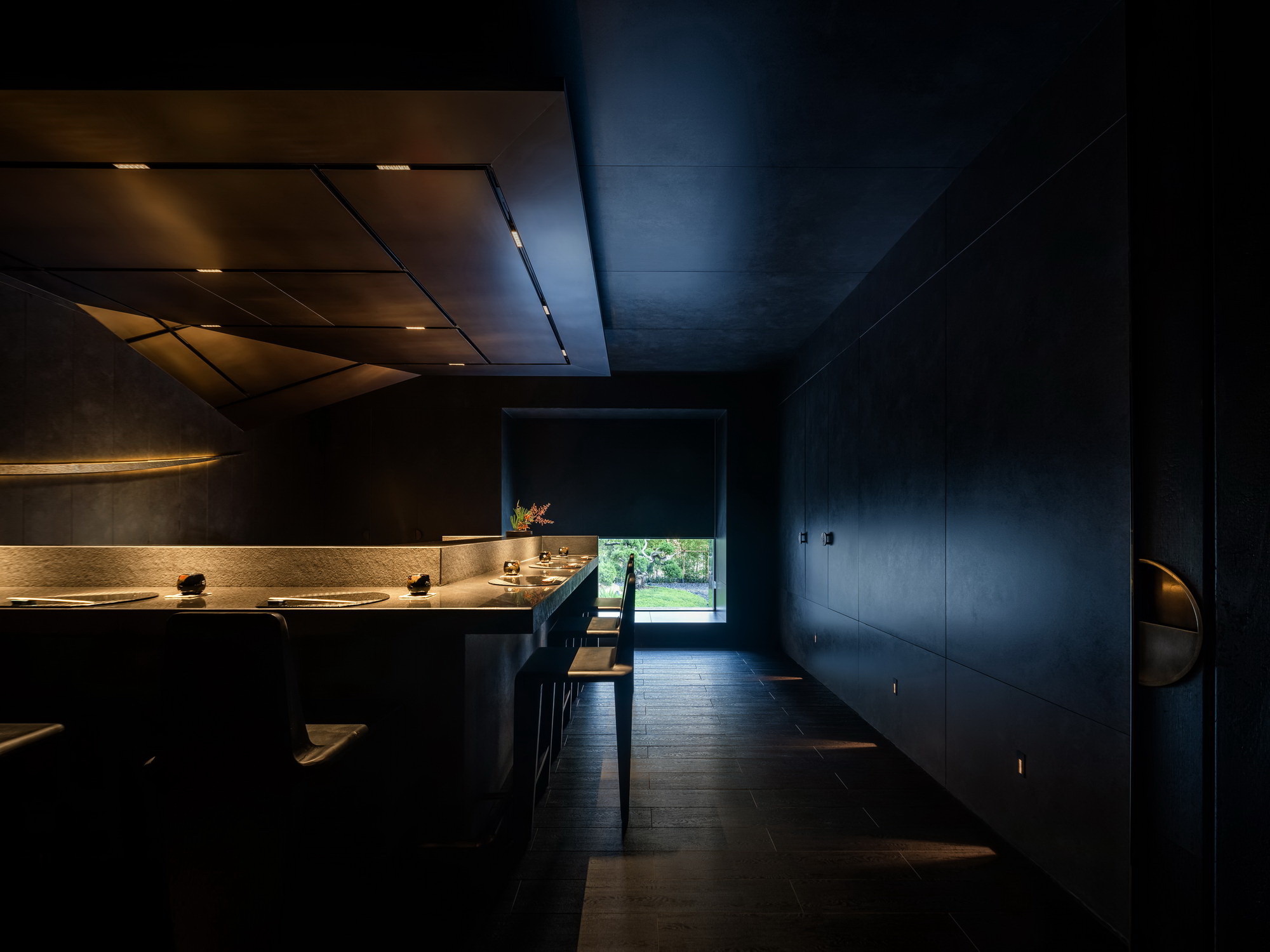

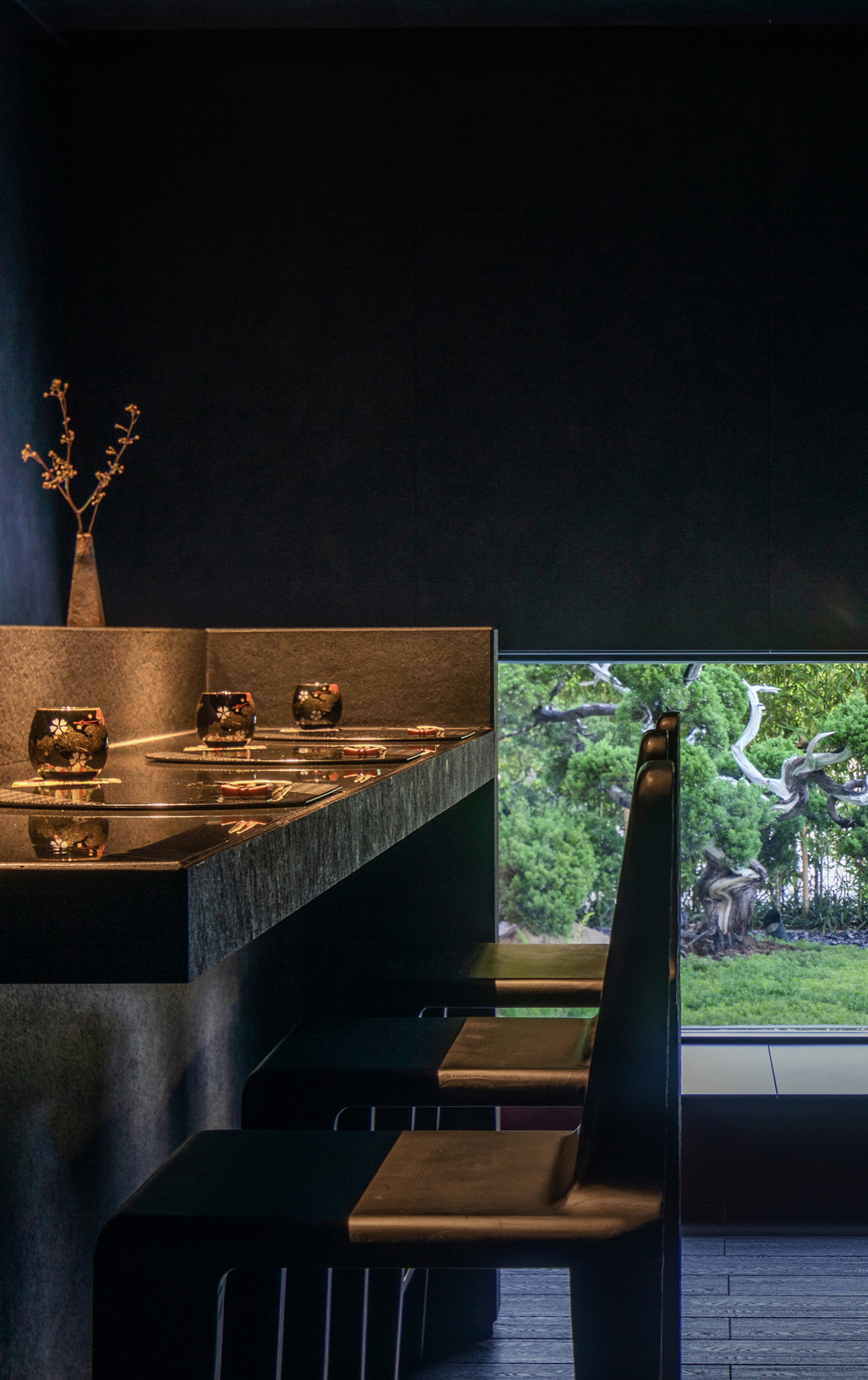
静谧的线面在空间中延伸,洗手间的色调沉稳而跳脱,色彩与壁画的搭配让空间宛如海中游行。
The quiet lines and surfaces extend in the space, the tone of the washroom is calm and jumping, and the collocation of colors and murals makes the space like a parade in the sea.

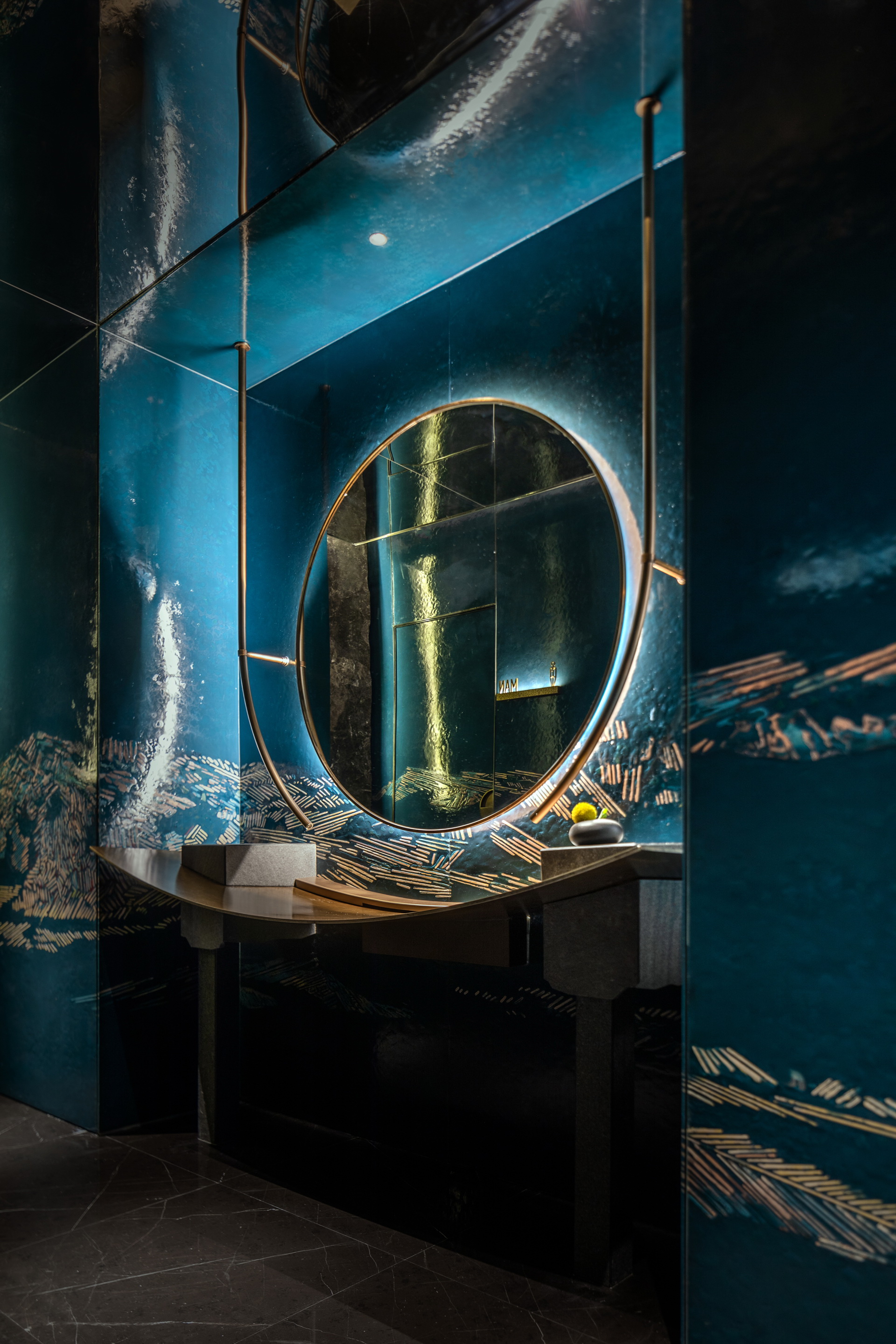
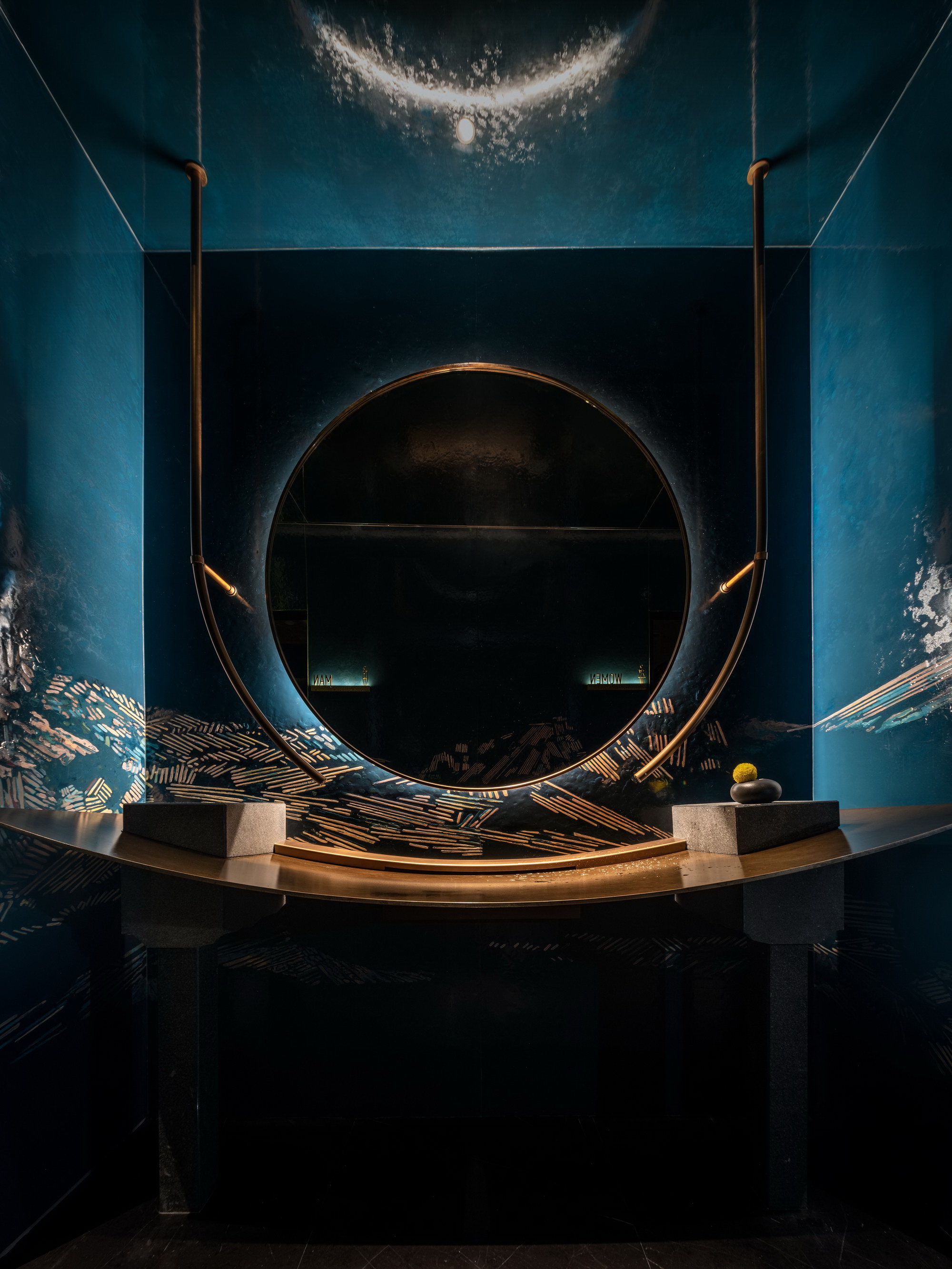
海纳东亭
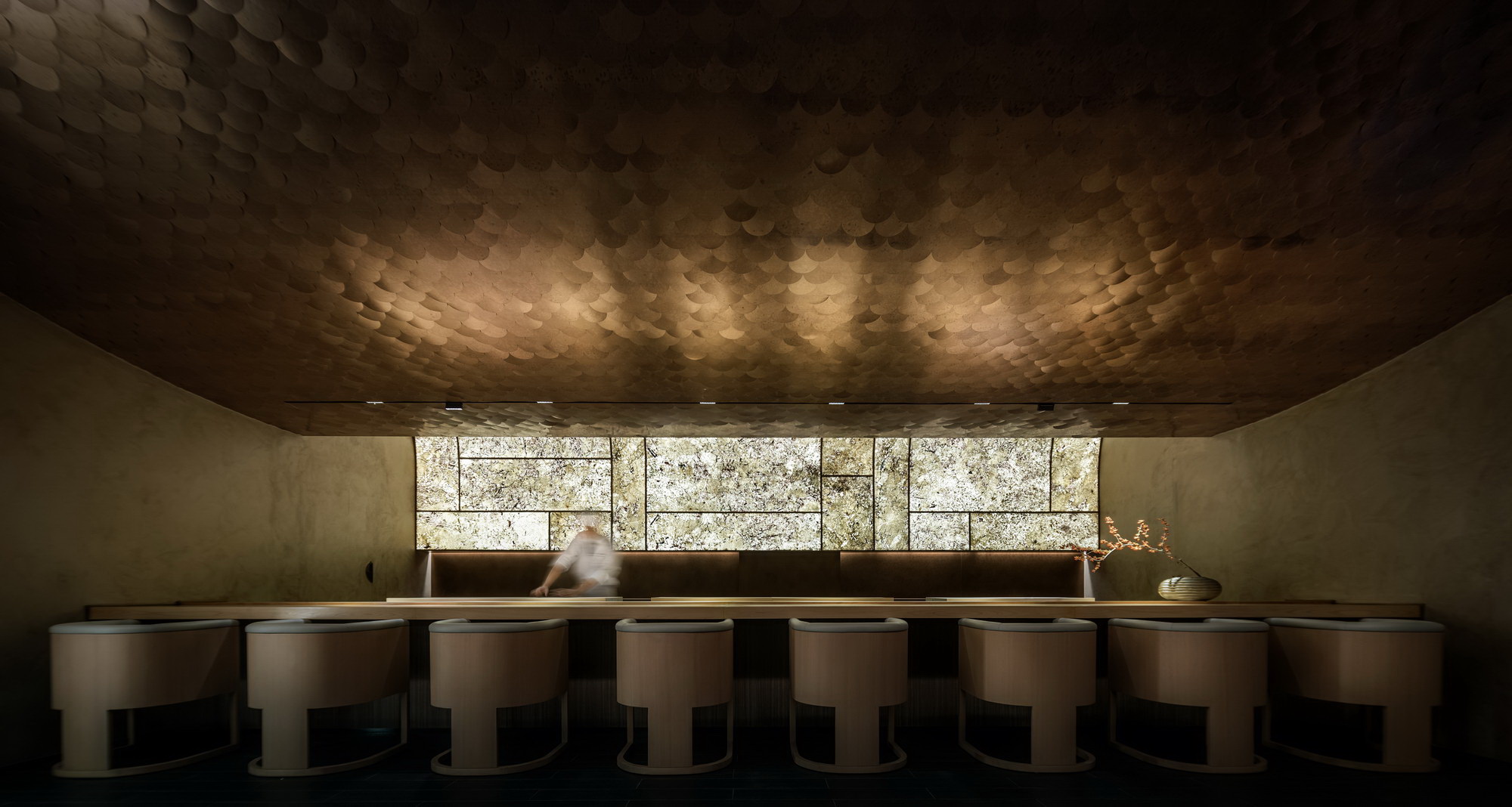
经过武士的坚忍阳刚精神,往二楼走去便是属于艺妓独特的柔美情怀,二楼空间添加了“城廓”的神秘感,用现代营造的手法打造繁华的街道,艺术化的形式展示艺伎氛围之美。
Through the warrior's masculine spirit, walking to the second floor is the unique soft feelings of Geisha. The second floor space adds the mystery of the "city", creates a bustling street with modern techniques, and displays the beauty of the Geisha atmosphere in an artistic form.

Ⅰ寻·艺妓的柔美
二楼的空间整体以艺伎的优雅柔美为概念,注入圆润的线与块面,柔和的灯光配合平滑流畅的造型线条,以艺伎的优雅贯穿整个空间,赋予空间现代的审美。
The whole space of the second floor is based on the elegant and soft concept of geisha. It infuses round lines and block surfaces, soft lighting and smooth modeling lines. The elegance of Geisha runs through the whole space, endowing the space with a modern aesthetic.
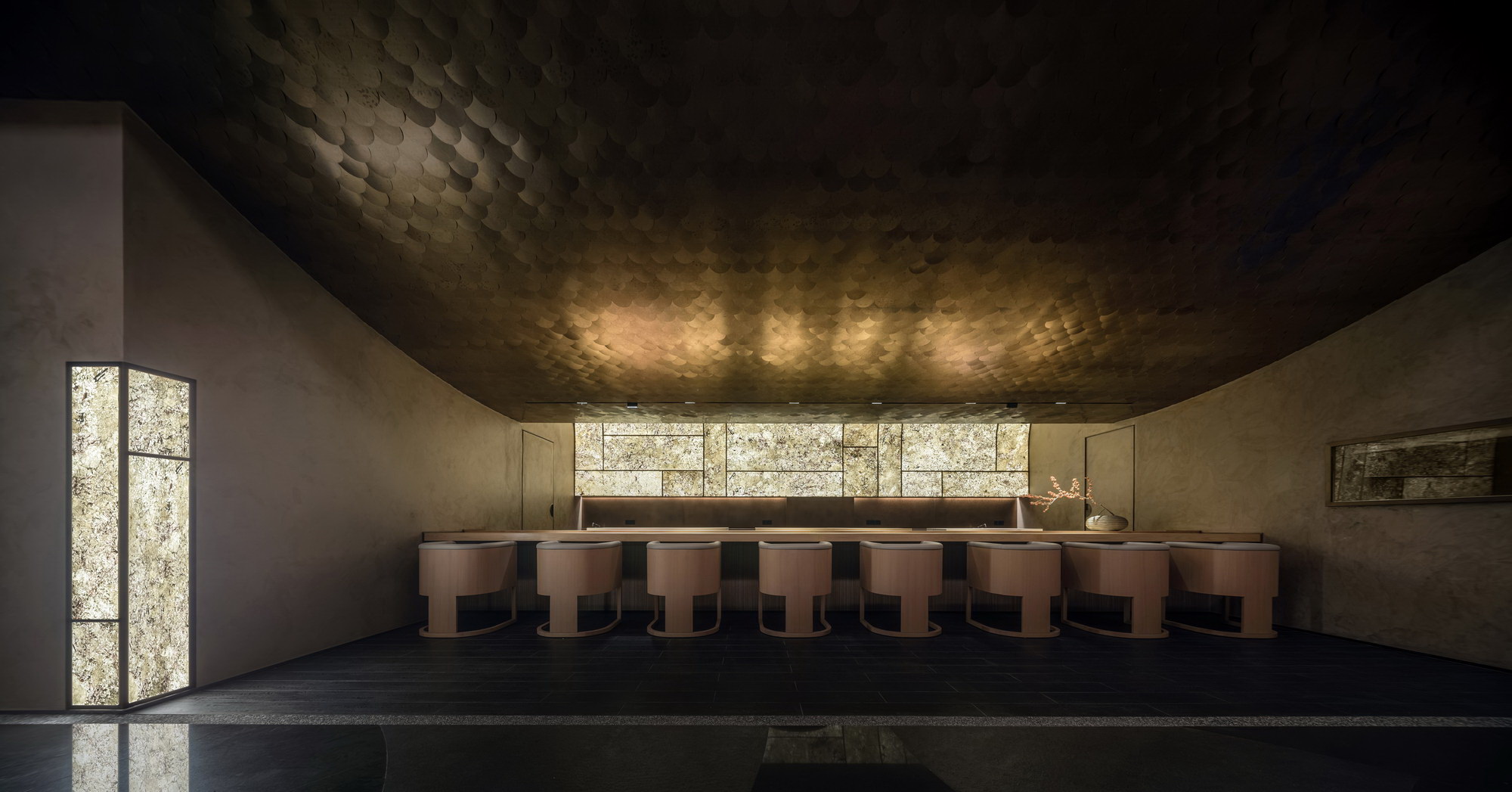
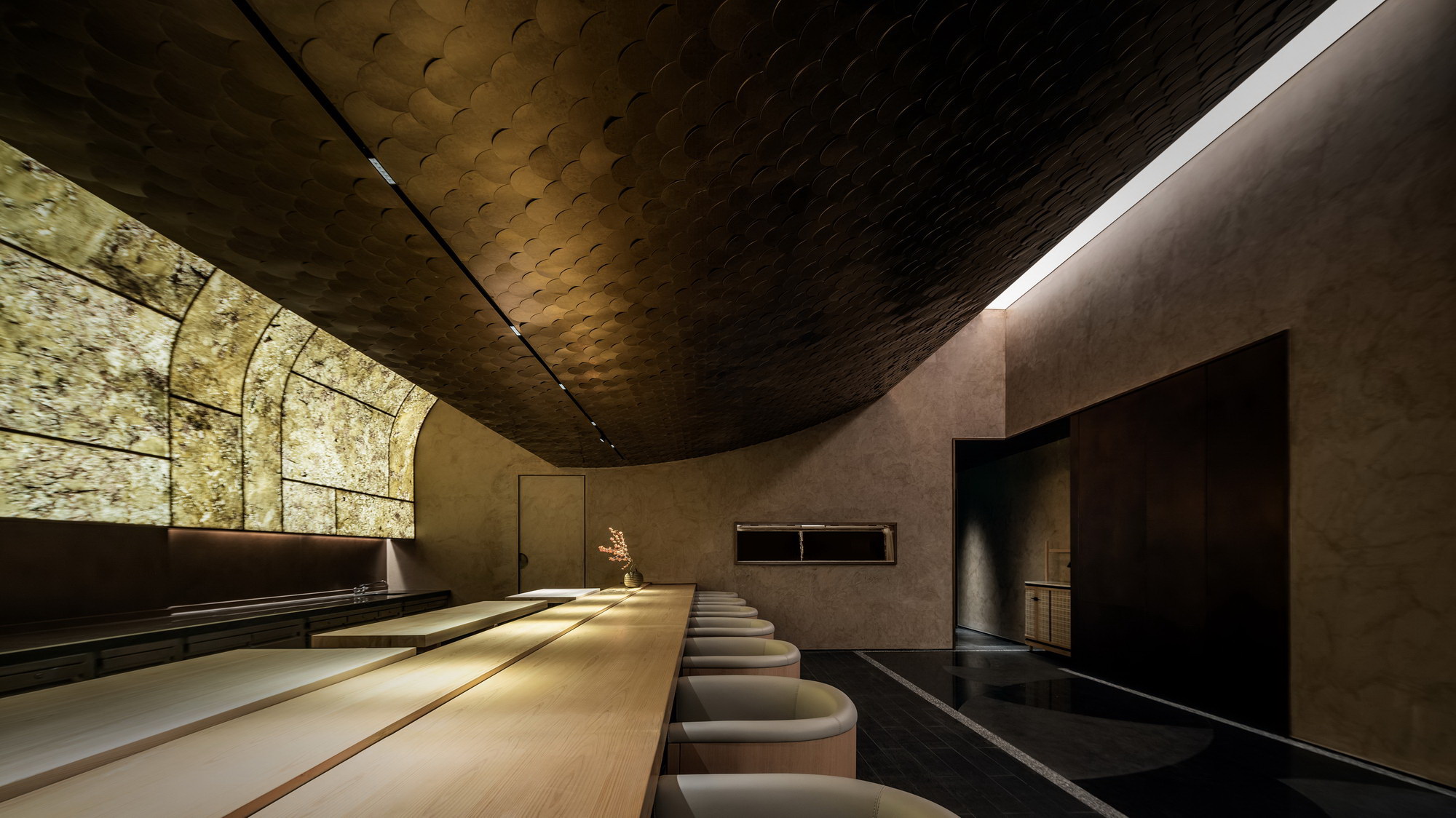

天顶弧面的造型覆盖了整个空间,以圆润的线条构建形似鱼鳞的块面规律的阵列形成了天顶,纹理细腻且极富韵律感的彩色鳞片表面,带来雕塑般的立体观感,贴合日料性质的同时又不失空间概念中的柔和。
The shape of the curved surface covers the whole ceiling, and the round lines are used to construct the regular array of block surface shaped like fish scales. The colorful scale surface with delicate texture and rich sense of rhythm brings a three-dimensional feeling like sculpture, which fits the nature of daily materials and at the same time does not break the softness in the concept of space.

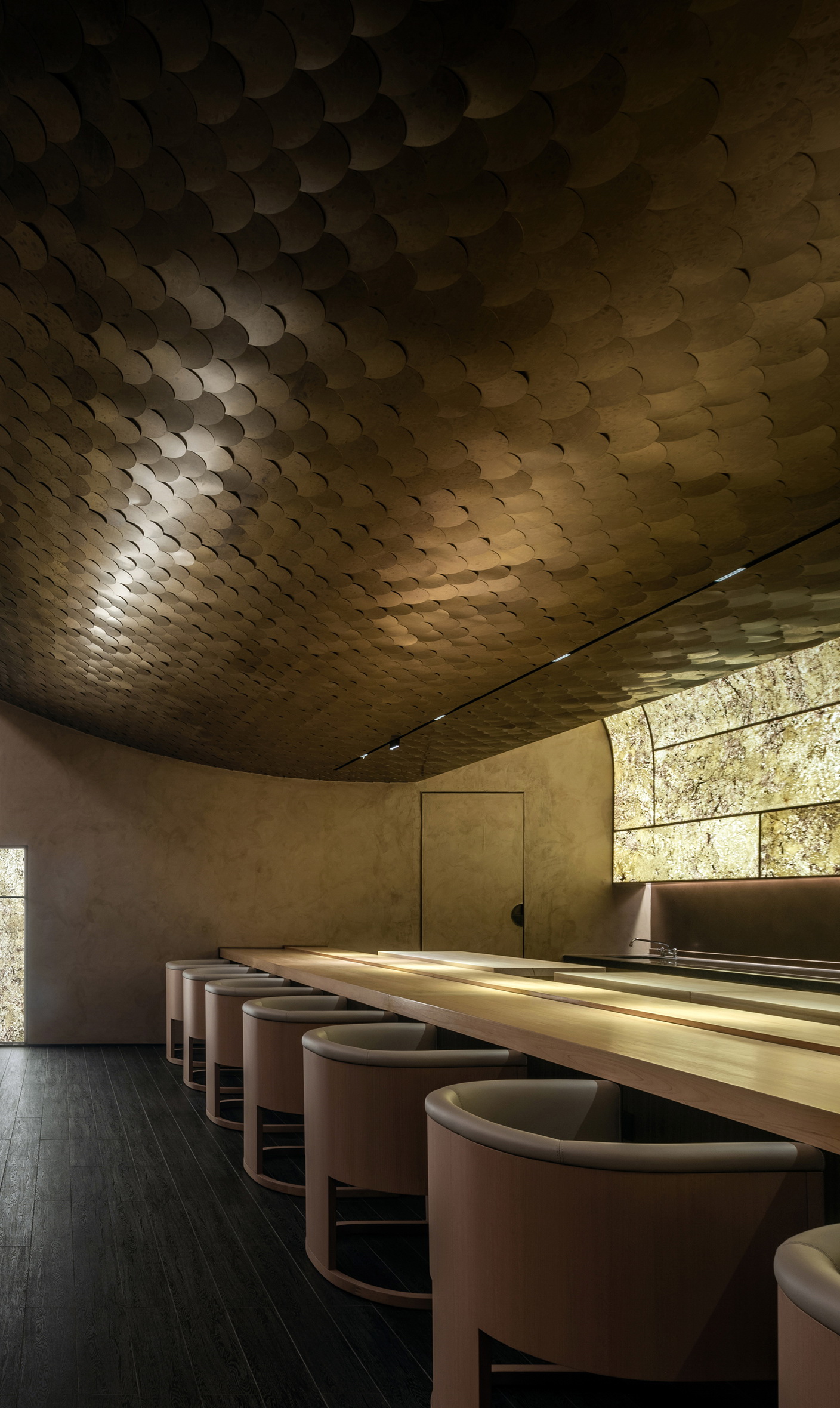
板前区的桌面皆以暖调的木质为主,取材于自然之中,刀劈斧凿,大巧不工,原木的天然质感与食物的原汁原味相辅相成。
The tabletop in front of the board is mainly made of warm wood, which is taken from nature. It is cut by knife and chiseled by axe. The natural texture of the log and the original taste of the food complement each other.

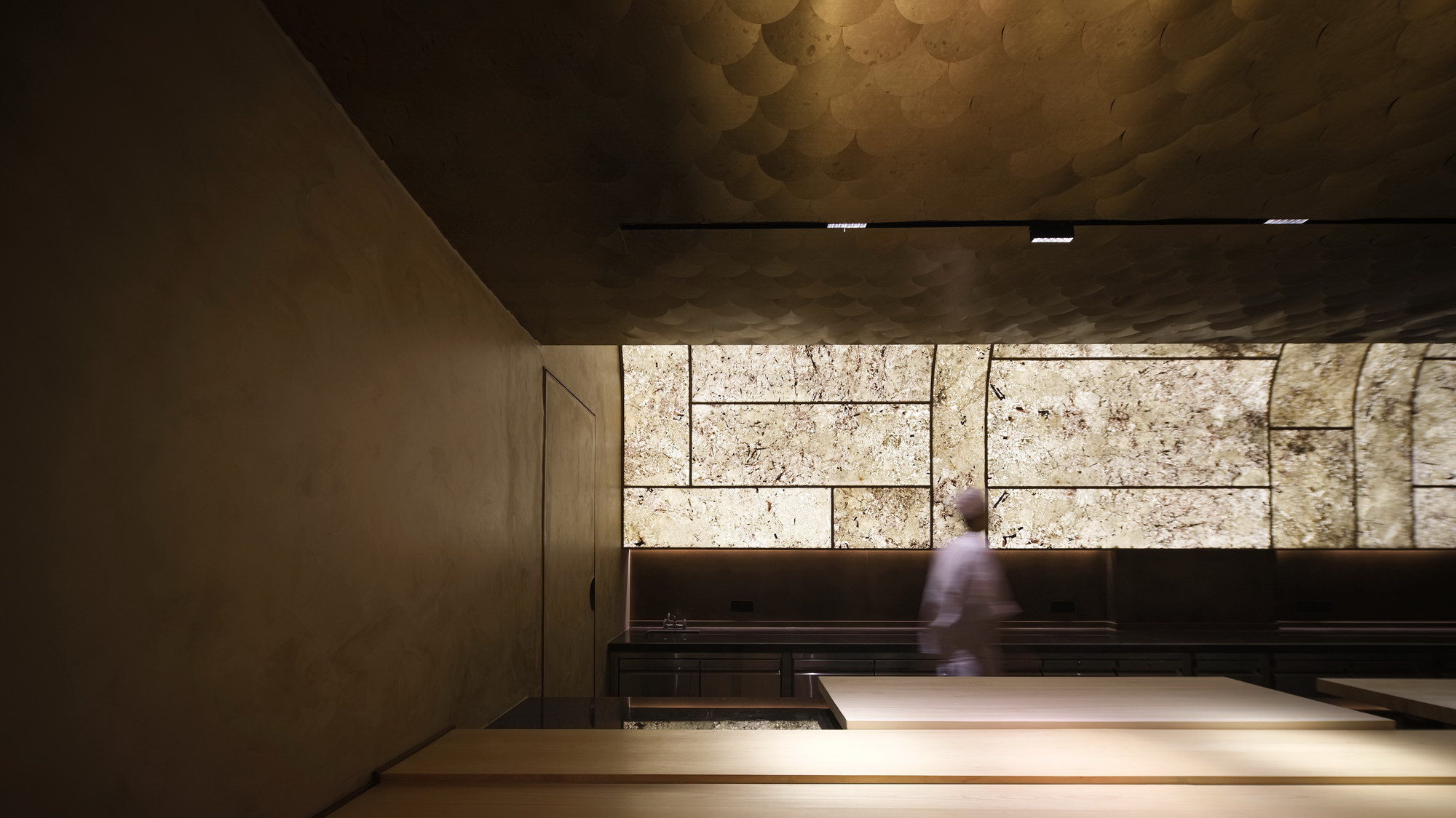
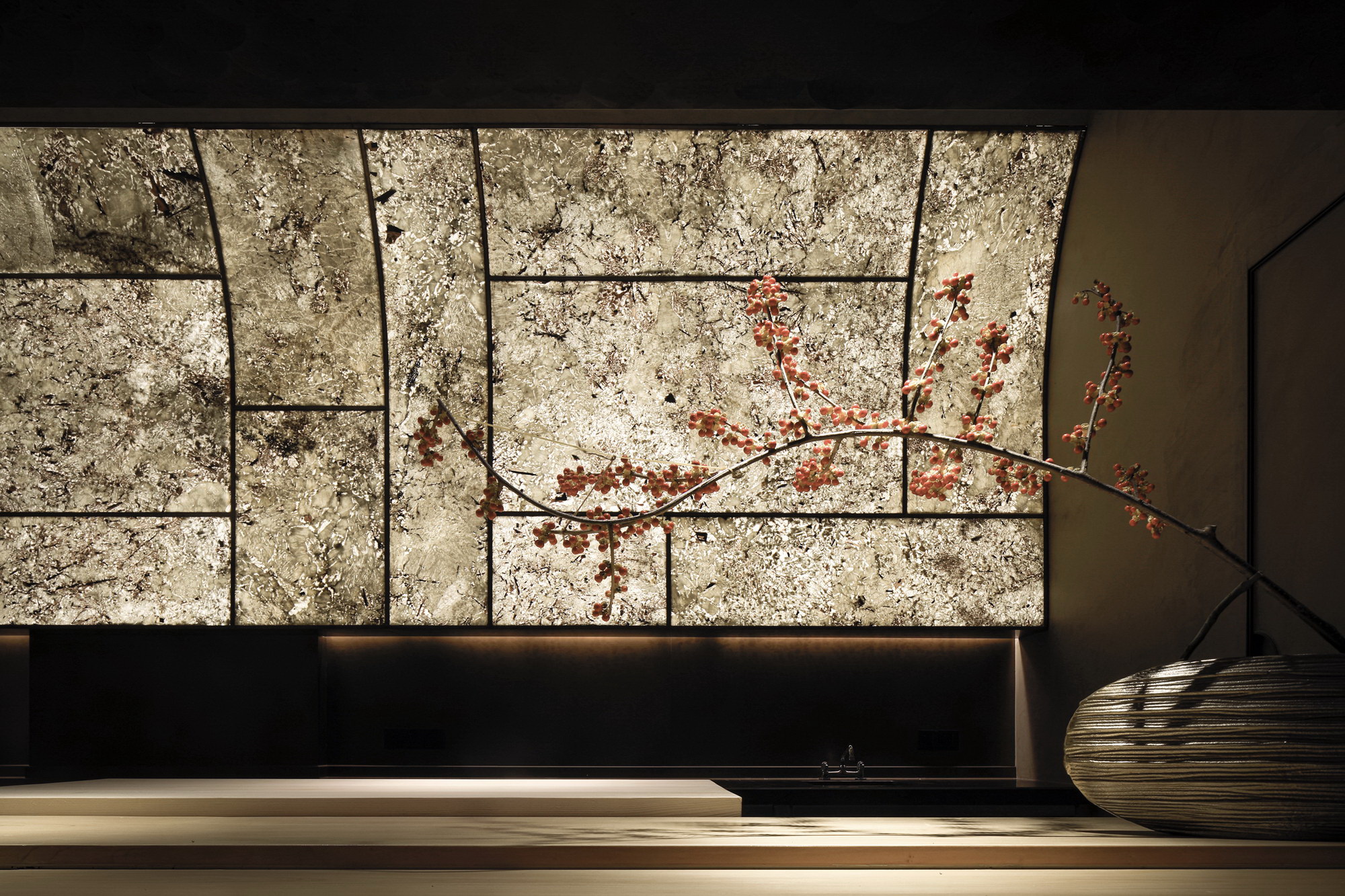
Ⅱ观·镜面内的空间
置身幽静的长廊,蜿蜒流畅的地面线条给人以不断向前的错觉,两侧通透悠长的镜面墙不断反射出食客的身影和折射出的灯光,无限的延伸感营造出空间“无界”之感,使这道长廊成为极富动态的空间。
In the quiet corridor, the smooth and winding ground lines give people the illusion of continuous forward, and the transparent and long mirror walls on both sides constantly reflect the diners' figures and reflected lights. The infinite sense of extension creates the sense of "boundless" space, making the corridor a highly dynamic space.
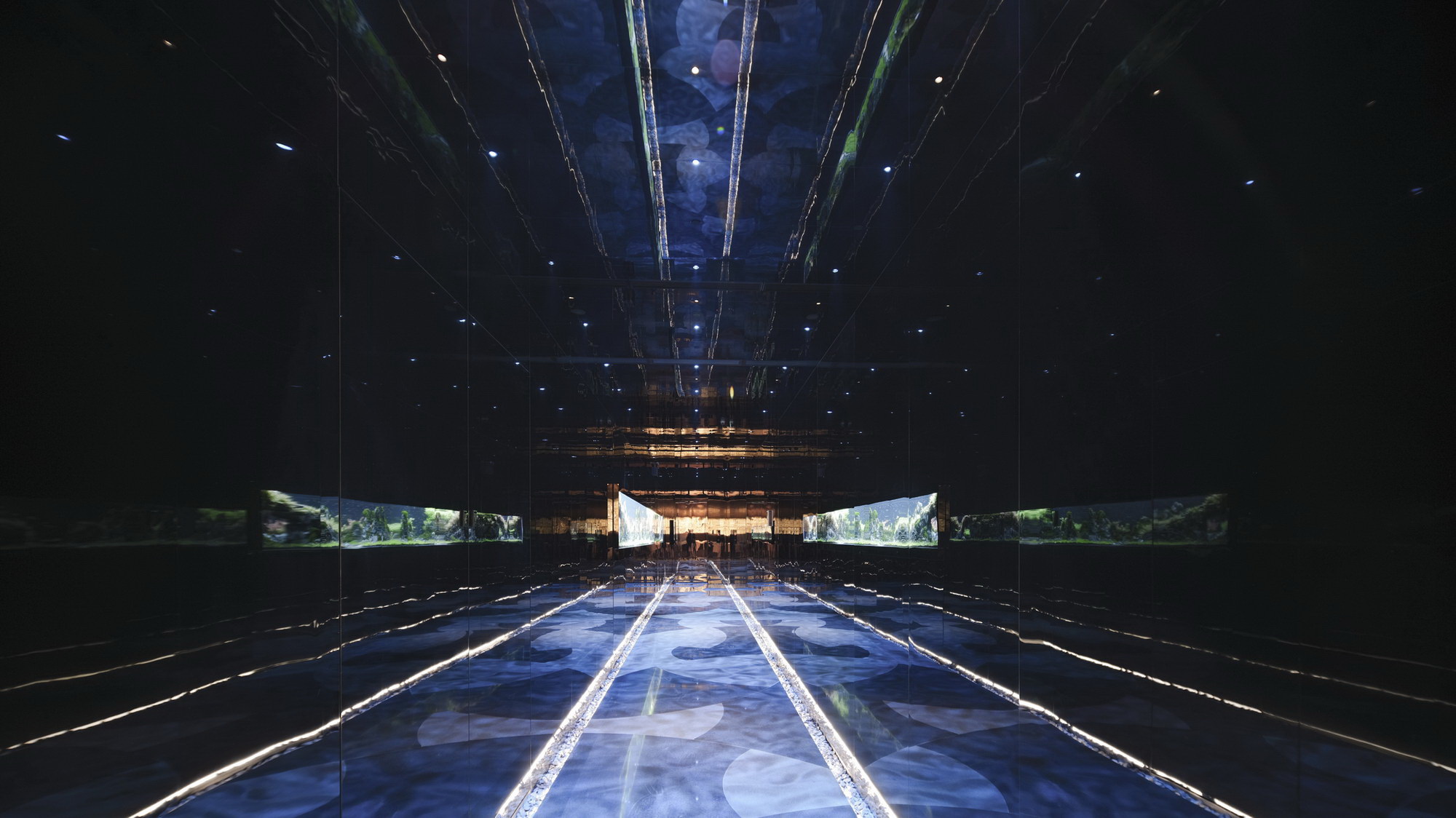
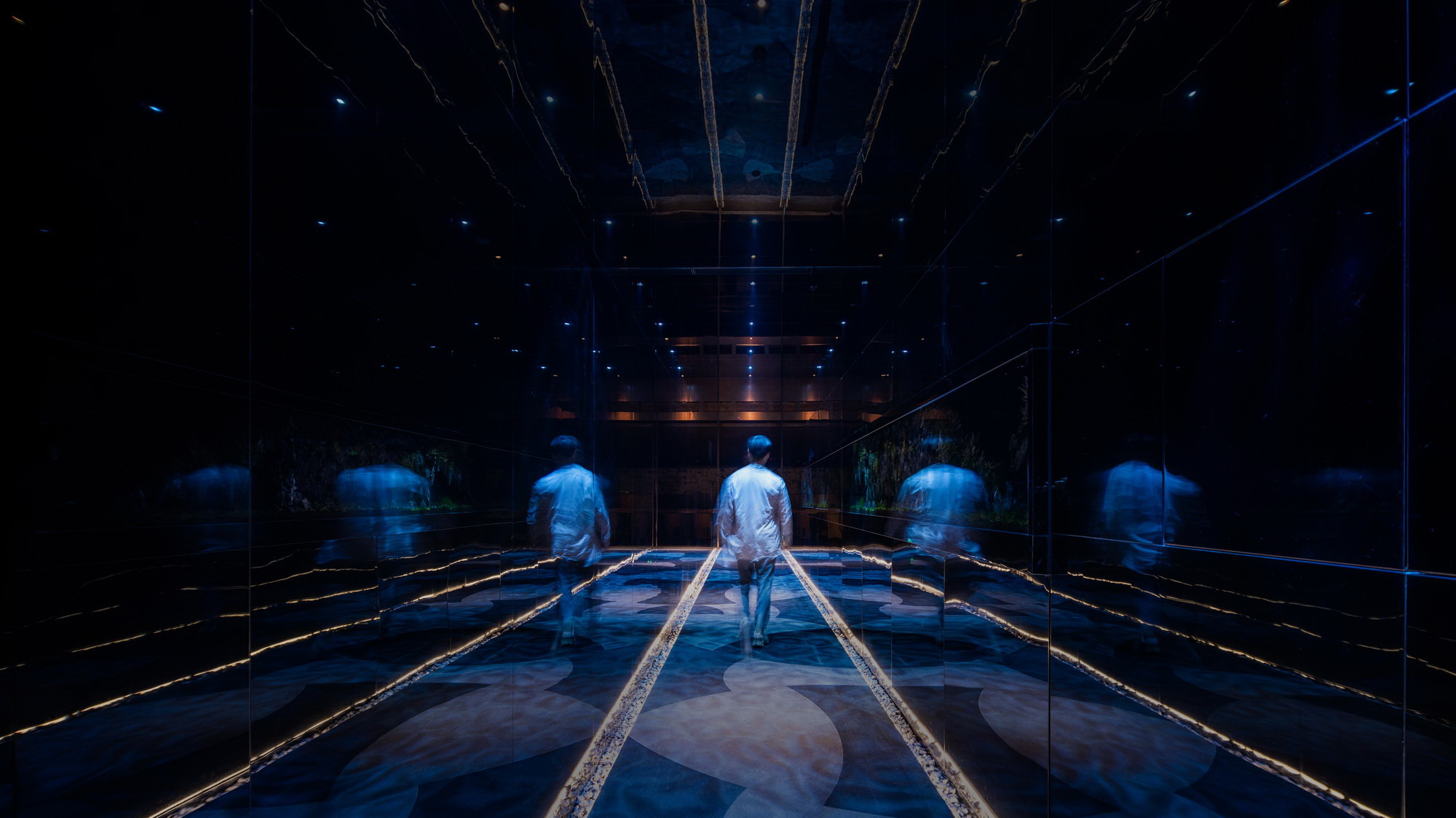
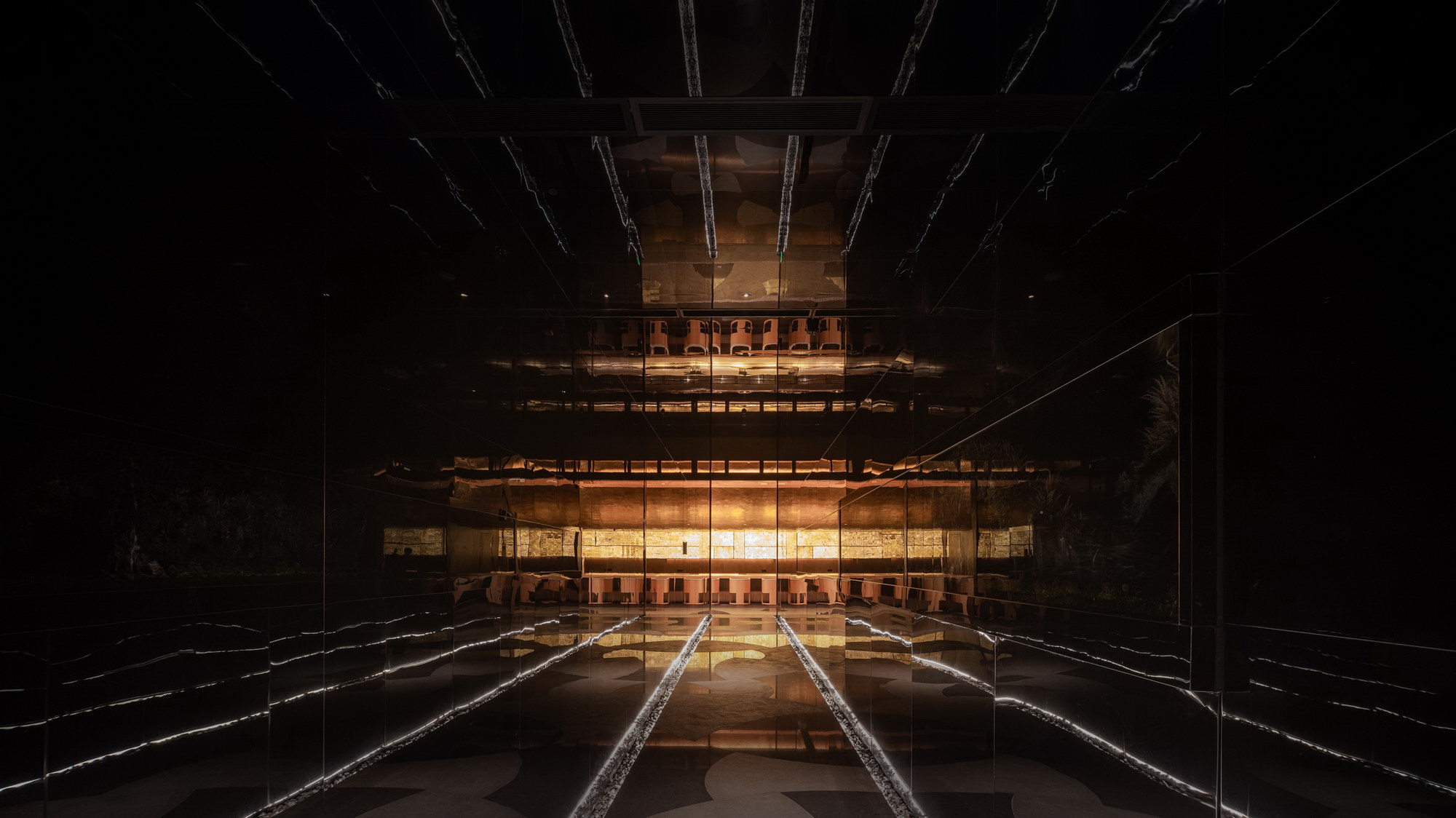
墙面内通透的鱼缸内能清楚看到岩组造景,不仅将日式庭院的景观搬入室内,更搬入了鱼缸之中,灯光反射在镜面上,不断变换着点、线、面的形态,实验性地丈量人与物的关系。
In the transparent fish tank inside the wall, you can clearly see the landscape of the rock group, which not only moves the landscape of the Japanese courtyard into the room, but also moves into the fish tank. The light is reflected on the mirror, constantly changing the shape of the point, line and plane, and experimentally measuring the relationship between people and things.

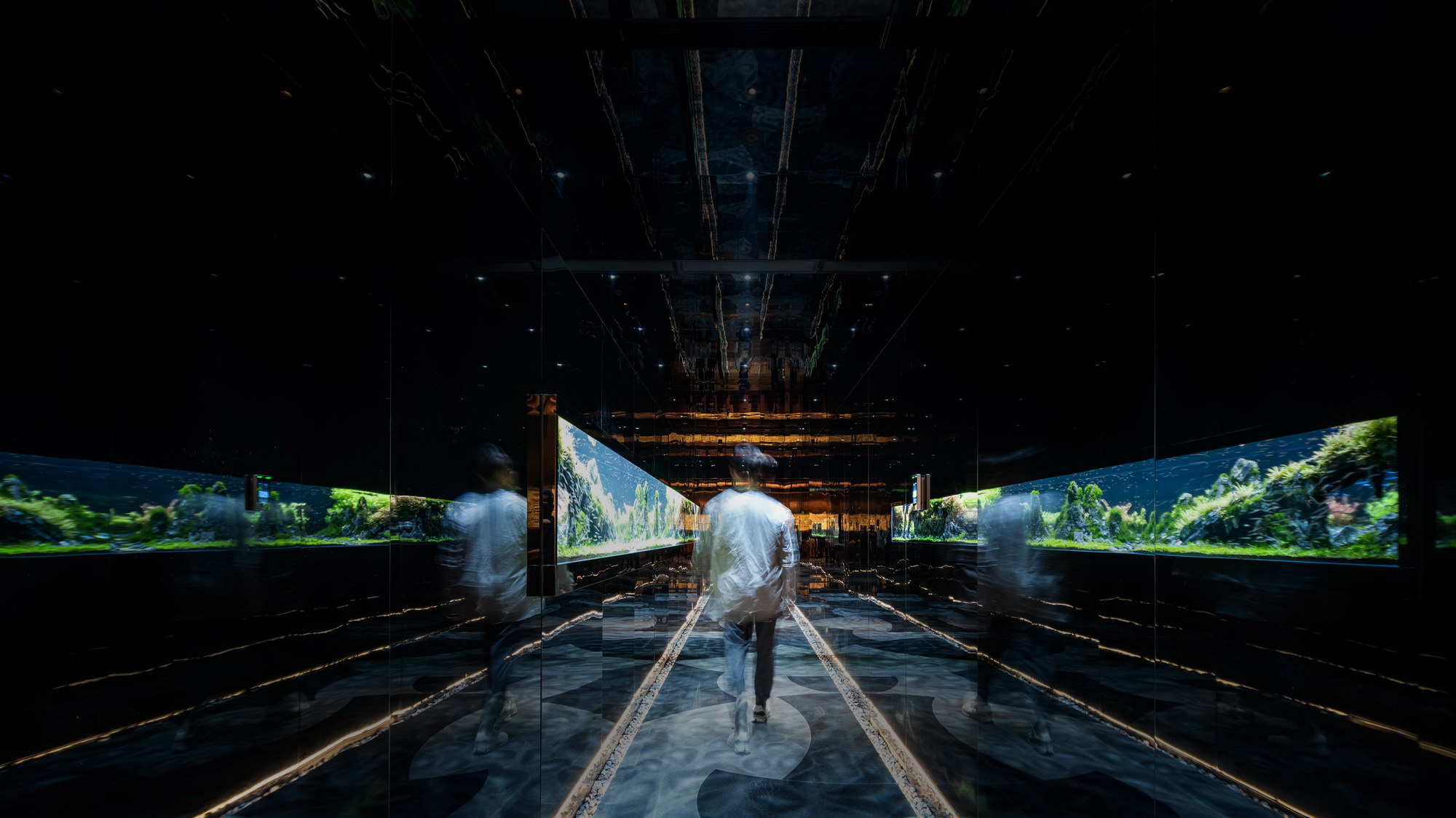
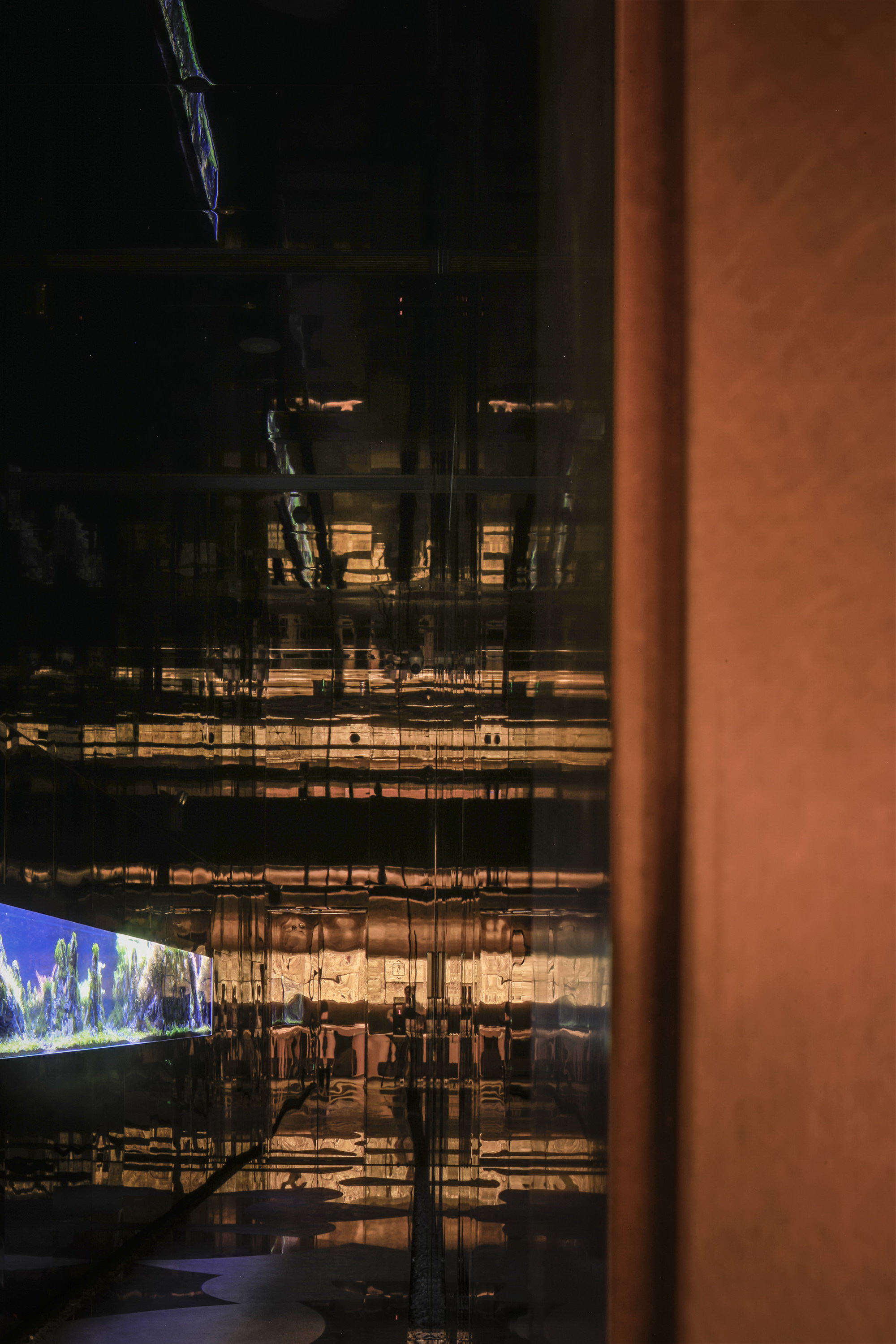
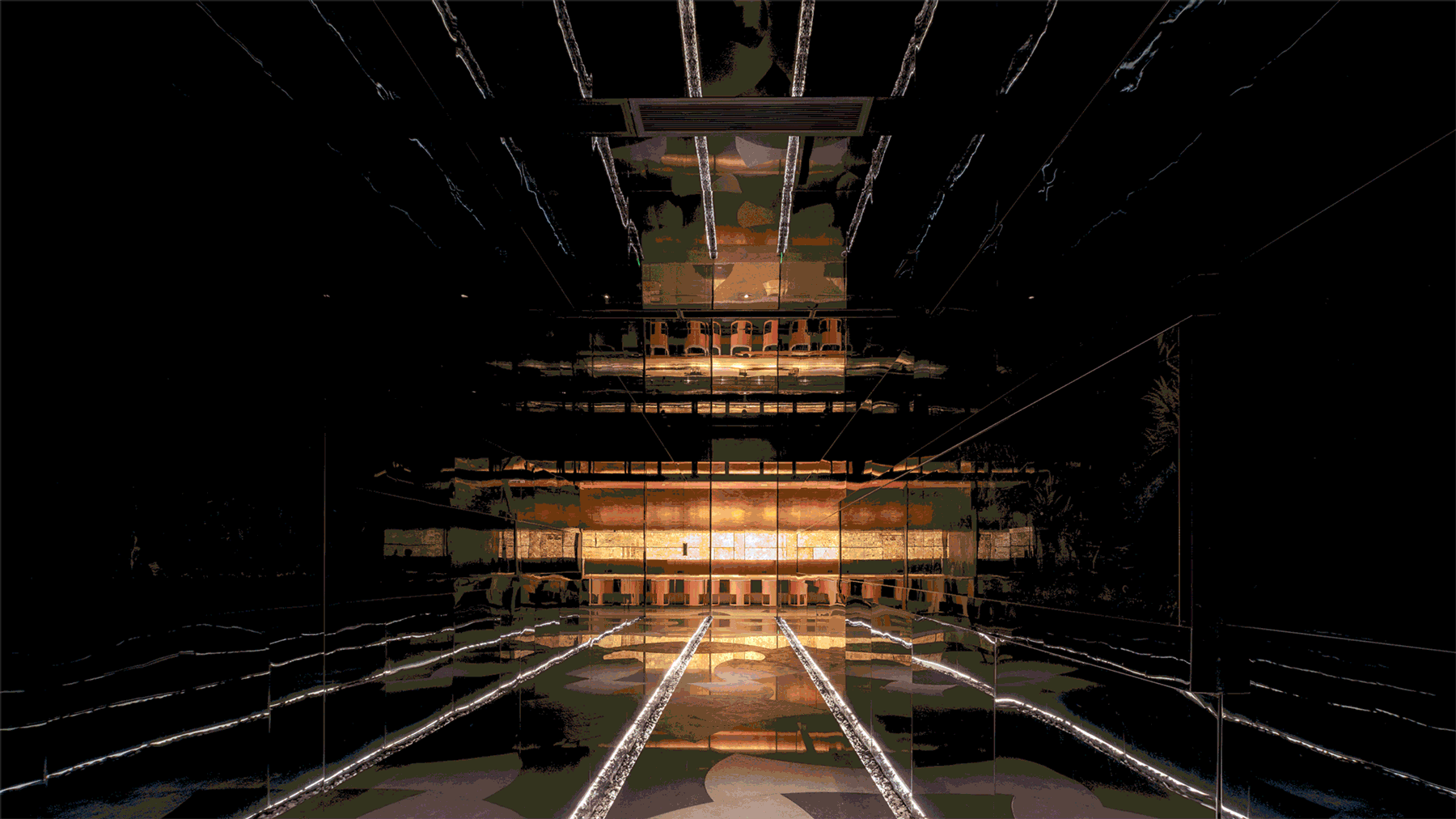
▲ 二楼长廊灯光细节
Ⅲ感·视觉的碰撞
洗手间的设计在简洁的形制中营造盈满的精神体验,强烈的红色基调搭配简单的线面构成,在空间中形成强烈的美学碰撞。
The design of the toilet creates a spiritual experience in the simple form. The strong red tone is combined with simple lines and surfaces, forming a strong aesthetic collision in the space.

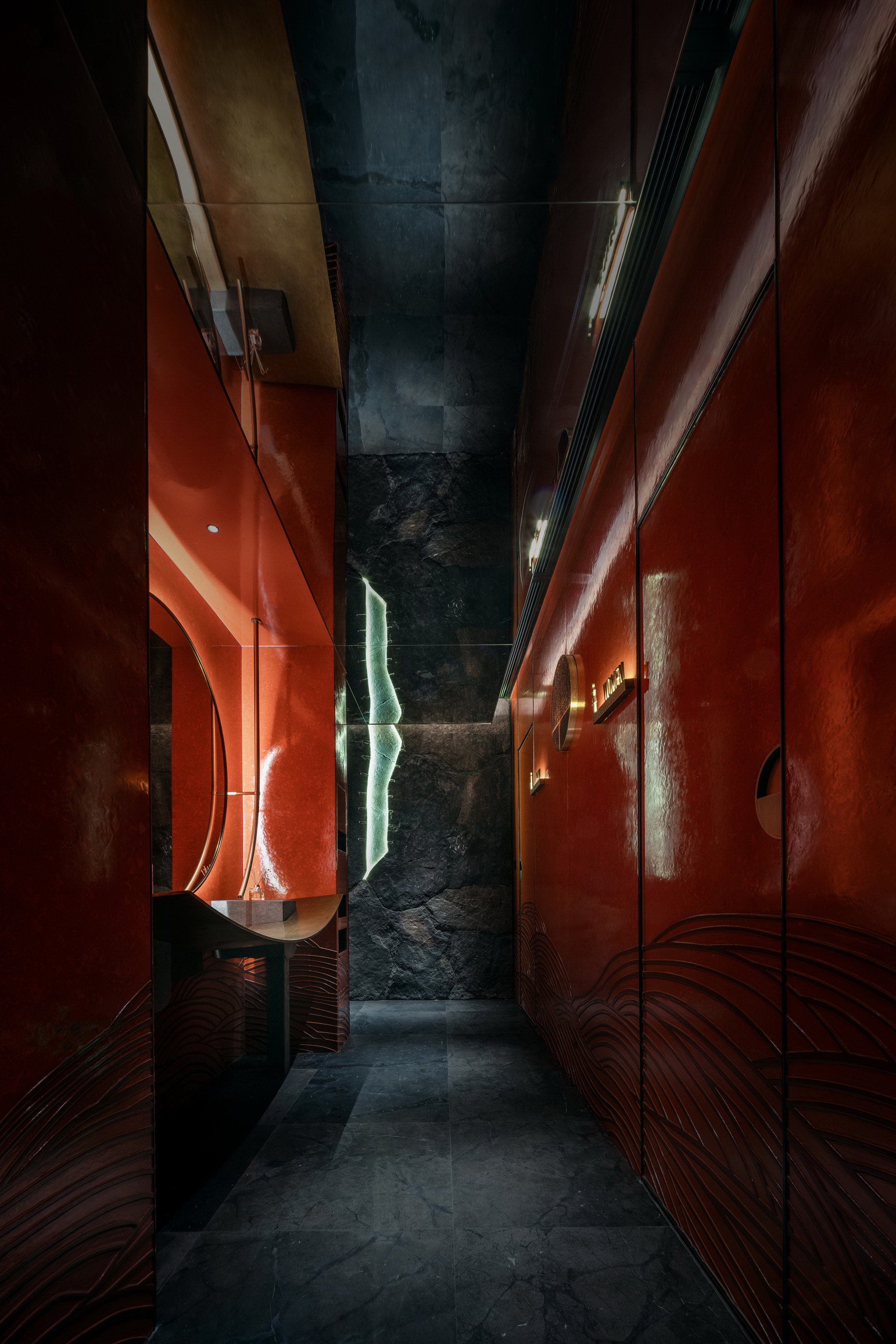
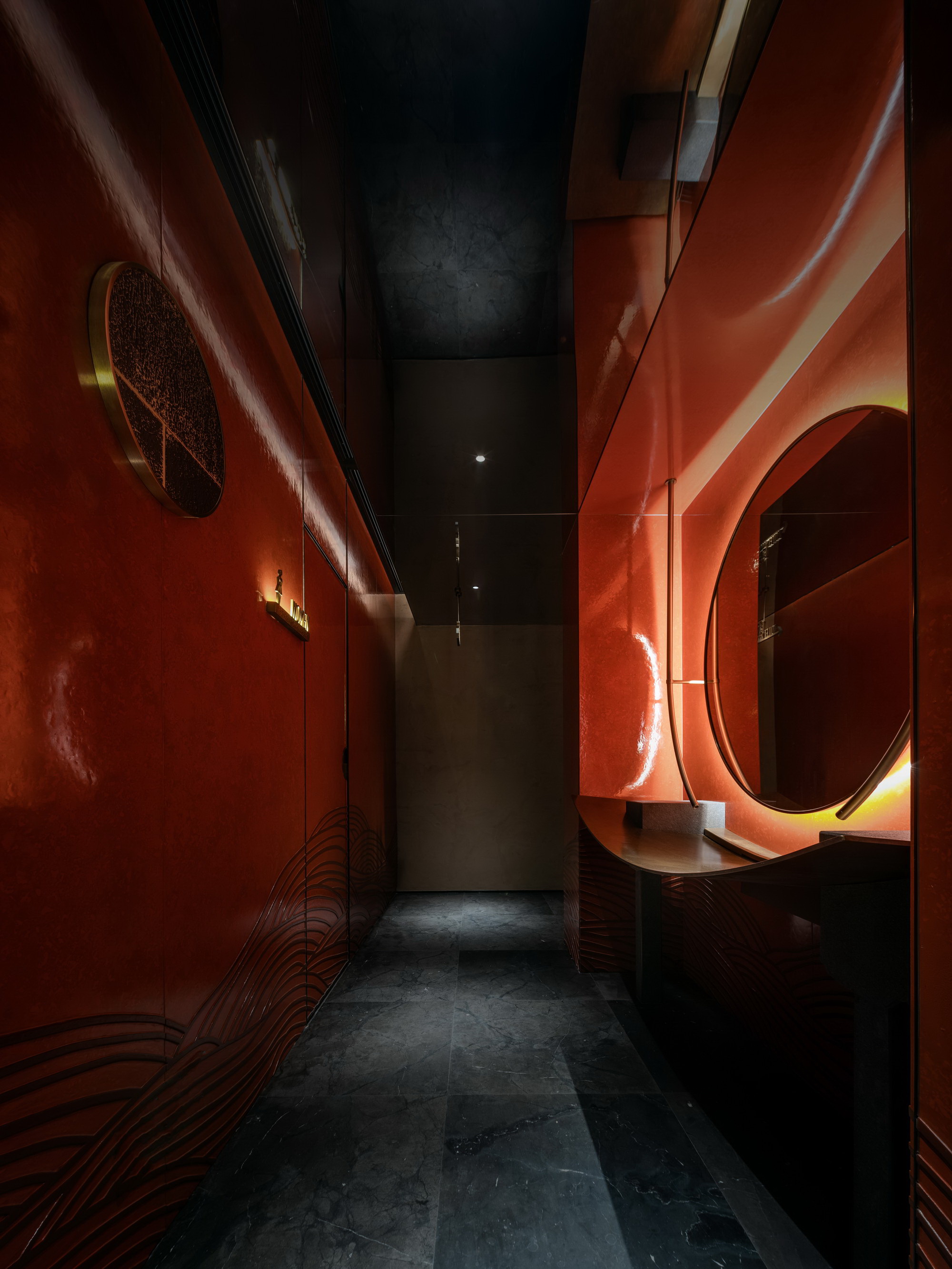

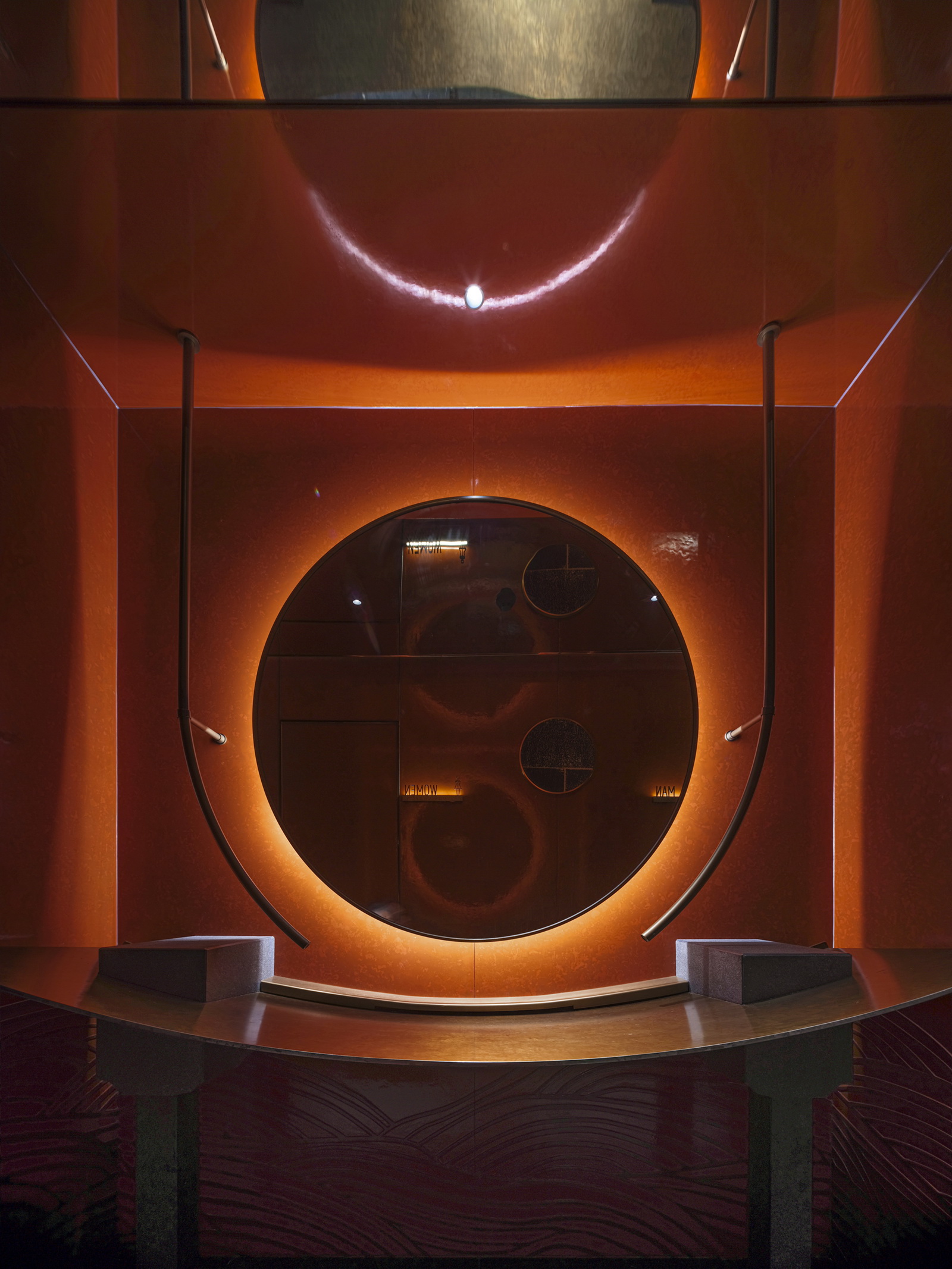

二楼包间中质感间的统一、对比,和谐、跃动,都融于每一处细节,也正是呼应了日料在色香味形上的讲究,让就餐的仪式感油然而生。
The famous American architect Frank Lloyd Wright once said, "Wood is the most human of materials."The unification, contrast, harmony and movement between the textures in the second floor rooms are integrated into every detail. It is also echoing the dainties of Japanese materials in color, fragrance and shape, so that the ritual feeling of dining arises spontaneously.
