Sanya Yazhou Bay Science and Technology City Industry Promotion Centre / Gensler

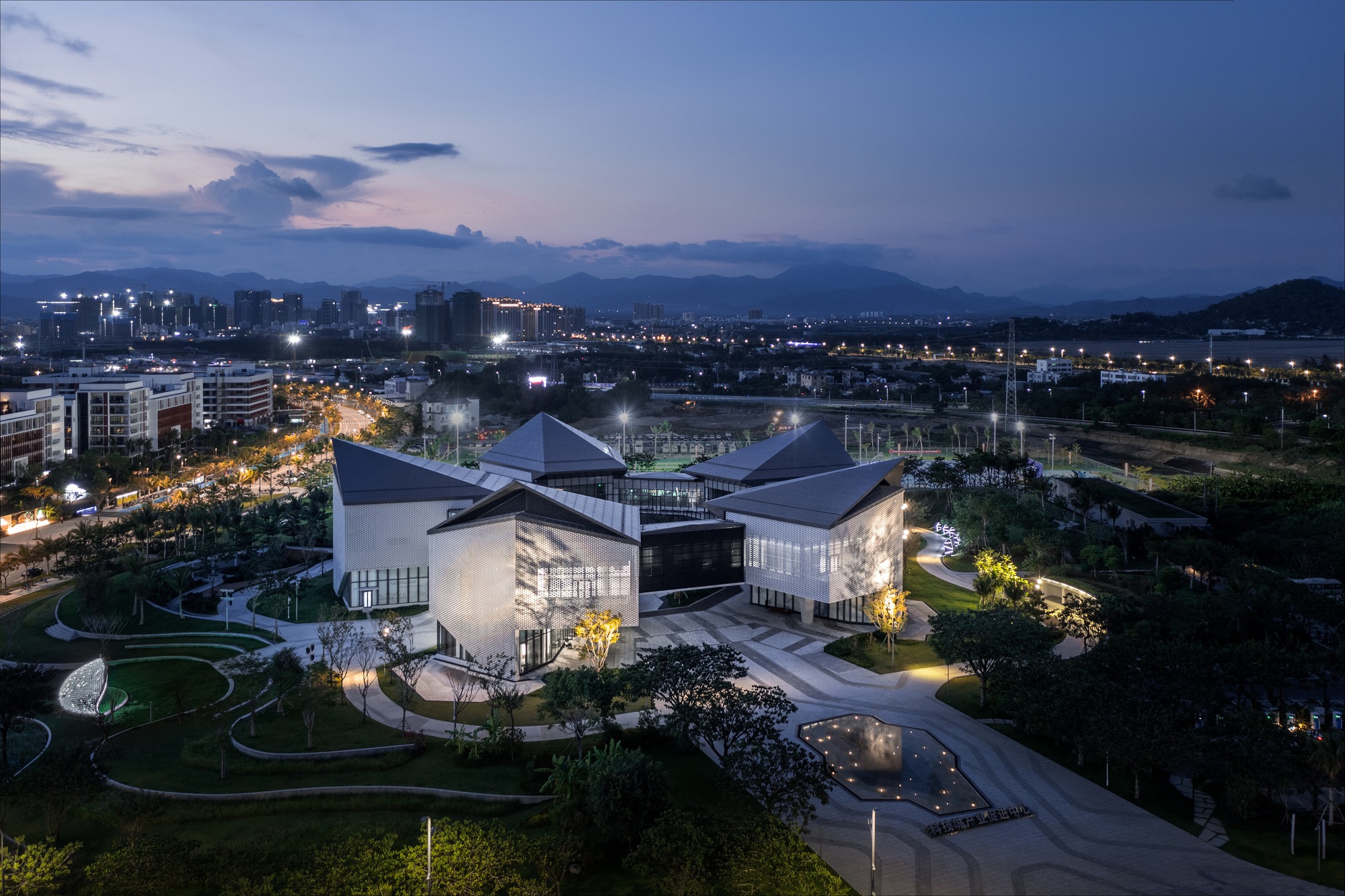
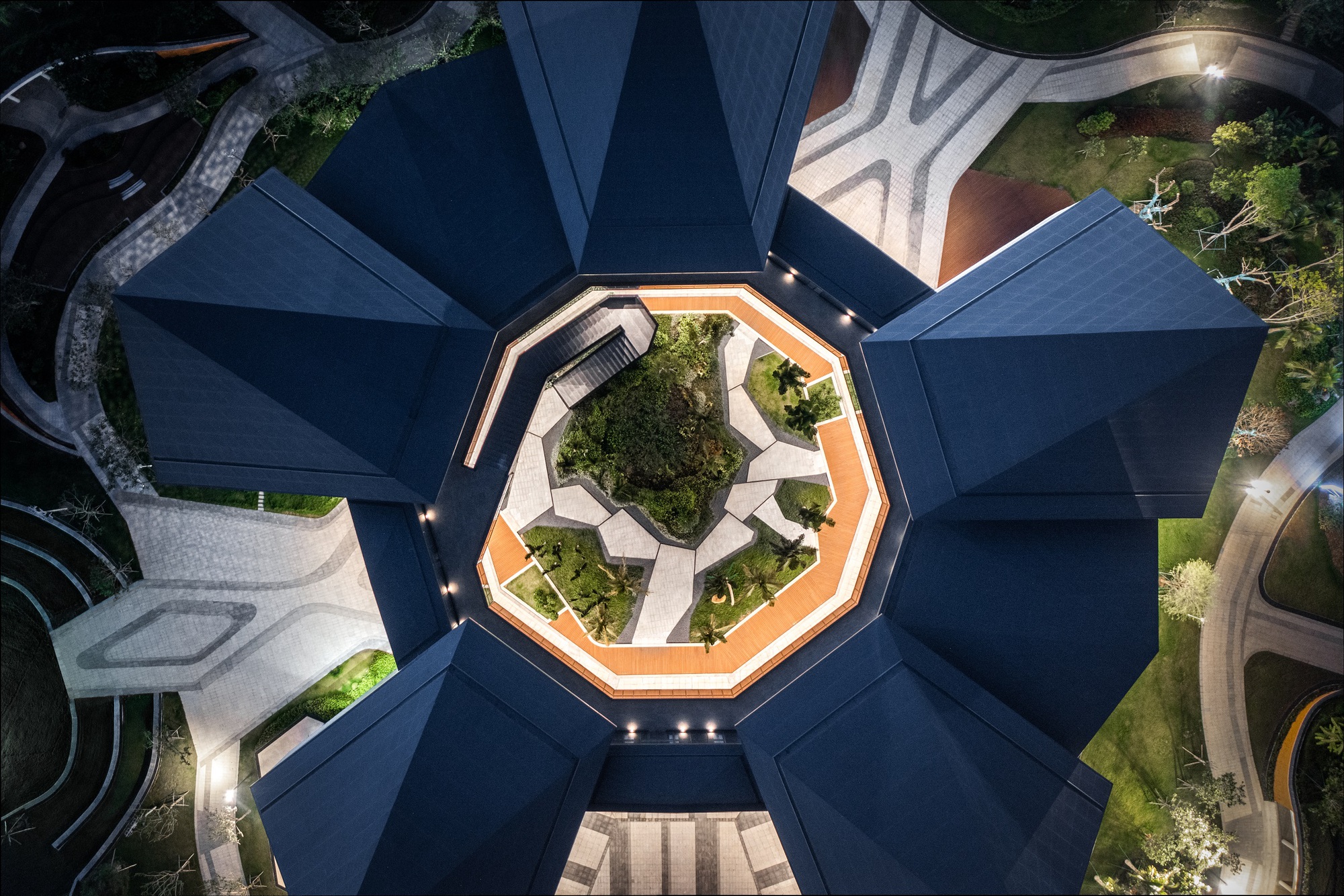 主体建筑设计灵感源自海南岛当地特色民居。五个主要屋面采用圆形围合布置,通过架空廊桥相连,营造出中心开阔庭院空间,同时确保对地表自然环境的最低影响。位于中庭边缘的阶梯沿楼身曲折而上,将建筑两层巧妙衔接起来。产业促进中心距离海岸不足三公里,在远望之下,中心建筑宛若一座漂浮在海洋景观中的璀璨明珠。
主体建筑设计灵感源自海南岛当地特色民居。五个主要屋面采用圆形围合布置,通过架空廊桥相连,营造出中心开阔庭院空间,同时确保对地表自然环境的最低影响。位于中庭边缘的阶梯沿楼身曲折而上,将建筑两层巧妙衔接起来。产业促进中心距离海岸不足三公里,在远望之下,中心建筑宛若一座漂浮在海洋景观中的璀璨明珠。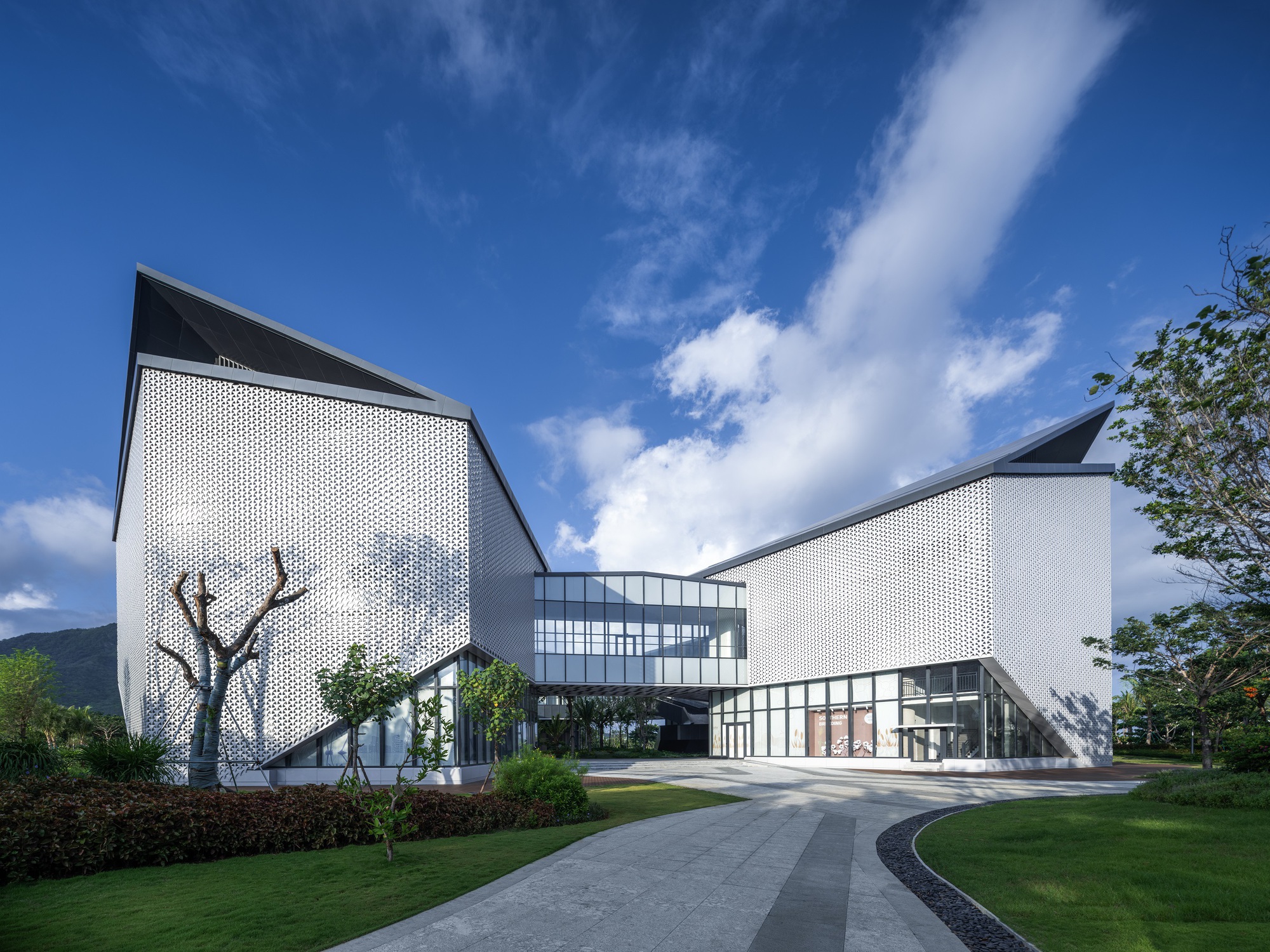
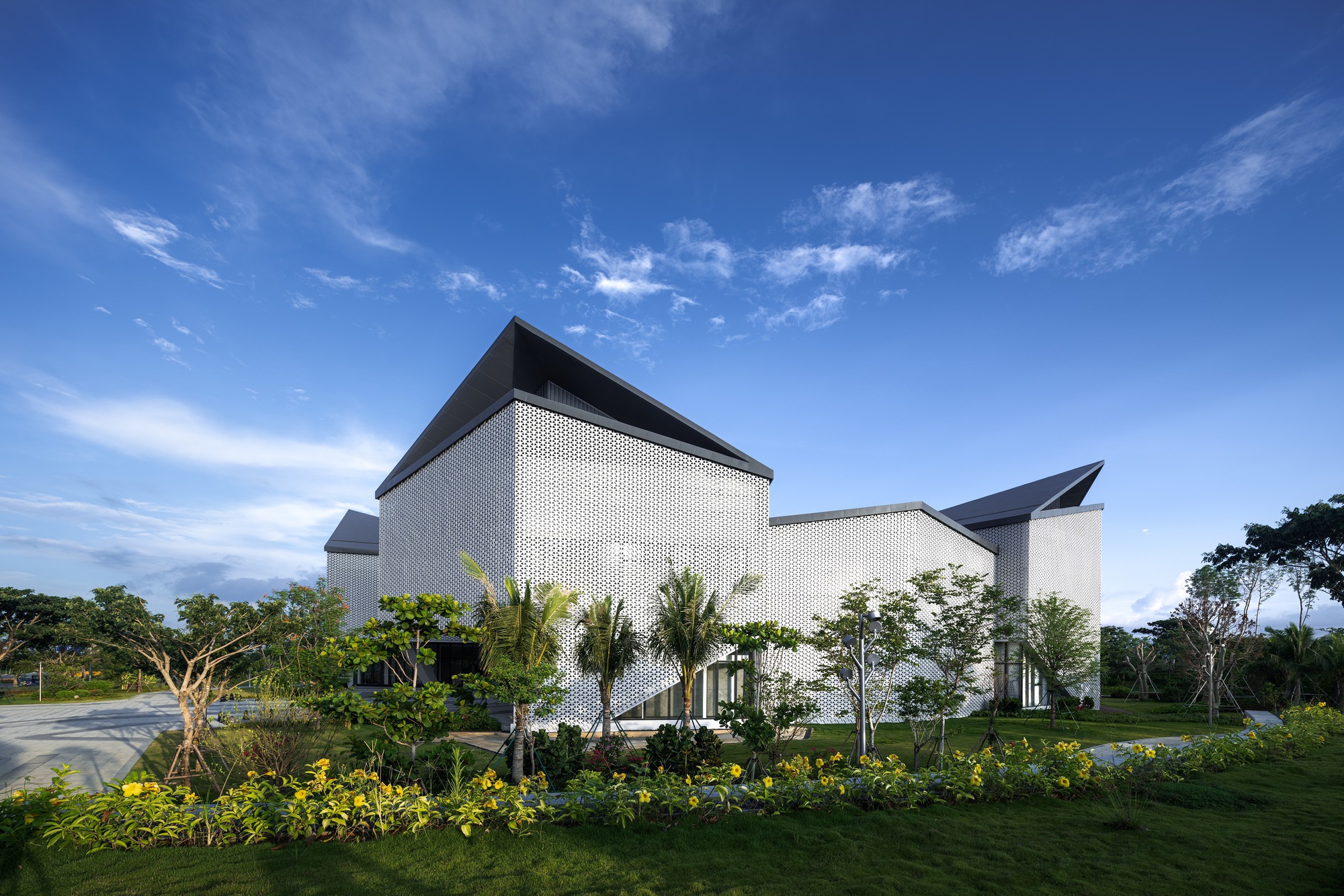 为了使建筑更好地服务于产业促进中心的功能,Gensler设计团队为该中心项目打造了完整的访客体验路线,包括“展前”、“展中”和“展后”三个阶段。在访客进入建筑观看展出或参加活动之前,他们首先抵达的是建筑外部宽敞广场,在那里蜿蜒曲折的步道和充满热带岛屿风情的植物令人陶醉。架空主体设计使内外环境无缝融合。在观展或活动结束后,访客可以聚集交流于中心庭院。In order to better serve the functions of the Industry Promotion Center, Gensler's design team has created a complete visitor experience route for the center project, including "pre-exhibition", "during exhibition" and "post-exhibition". Before visitors enter the building to view exhibitions or participate in activities, they first arrive at the plaza outside the building, where winding paths and tropical plants create an inviting atmosphere. The elevated main structure design seamlessly integrates indoor and outdoor environments. After viewing exhibitions or participating in activities, visitors can gather and communicate in the central courtyard of the center.
为了使建筑更好地服务于产业促进中心的功能,Gensler设计团队为该中心项目打造了完整的访客体验路线,包括“展前”、“展中”和“展后”三个阶段。在访客进入建筑观看展出或参加活动之前,他们首先抵达的是建筑外部宽敞广场,在那里蜿蜒曲折的步道和充满热带岛屿风情的植物令人陶醉。架空主体设计使内外环境无缝融合。在观展或活动结束后,访客可以聚集交流于中心庭院。In order to better serve the functions of the Industry Promotion Center, Gensler's design team has created a complete visitor experience route for the center project, including "pre-exhibition", "during exhibition" and "post-exhibition". Before visitors enter the building to view exhibitions or participate in activities, they first arrive at the plaza outside the building, where winding paths and tropical plants create an inviting atmosphere. The elevated main structure design seamlessly integrates indoor and outdoor environments. After viewing exhibitions or participating in activities, visitors can gather and communicate in the central courtyard of the center.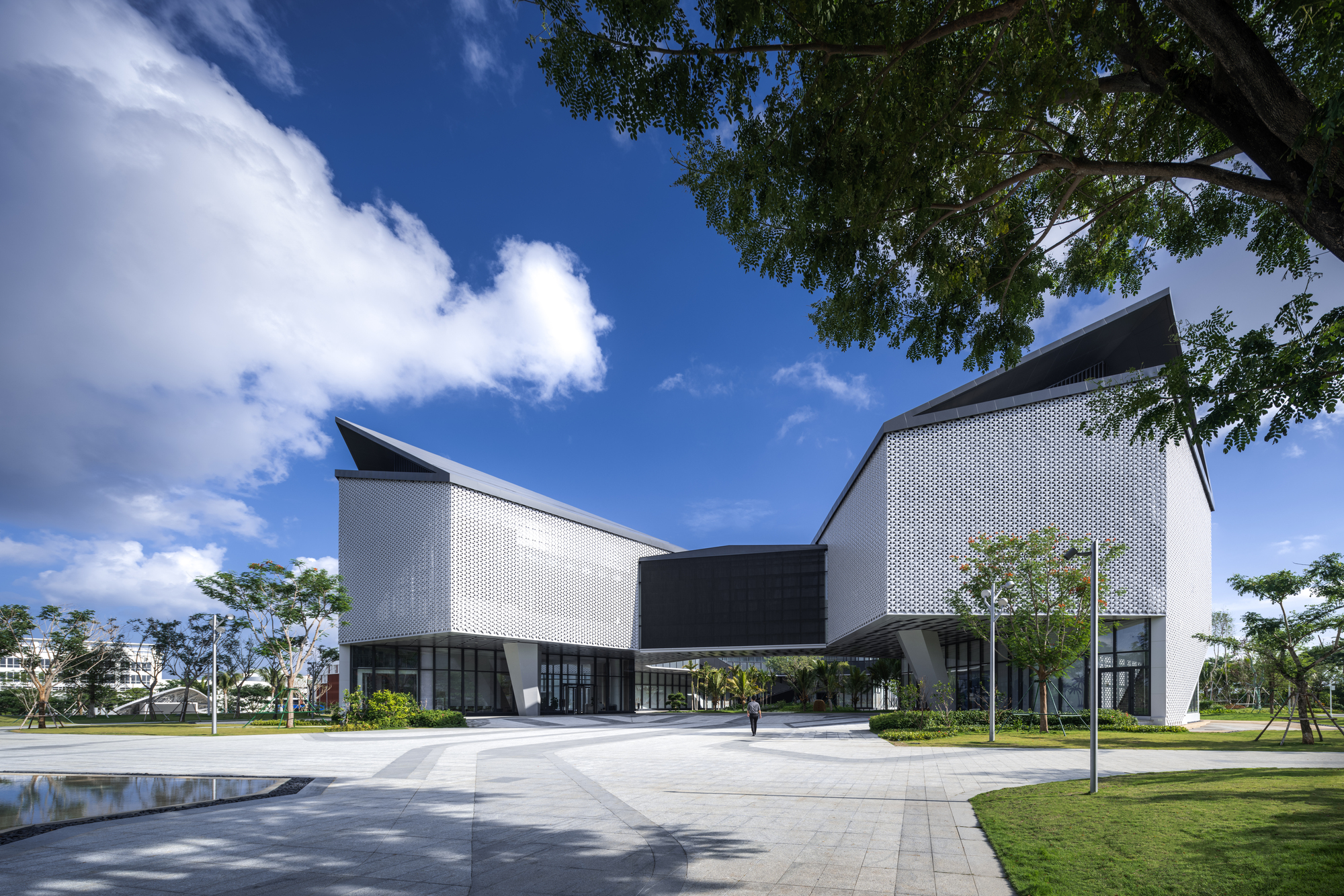
 环境生态化
环境生态化
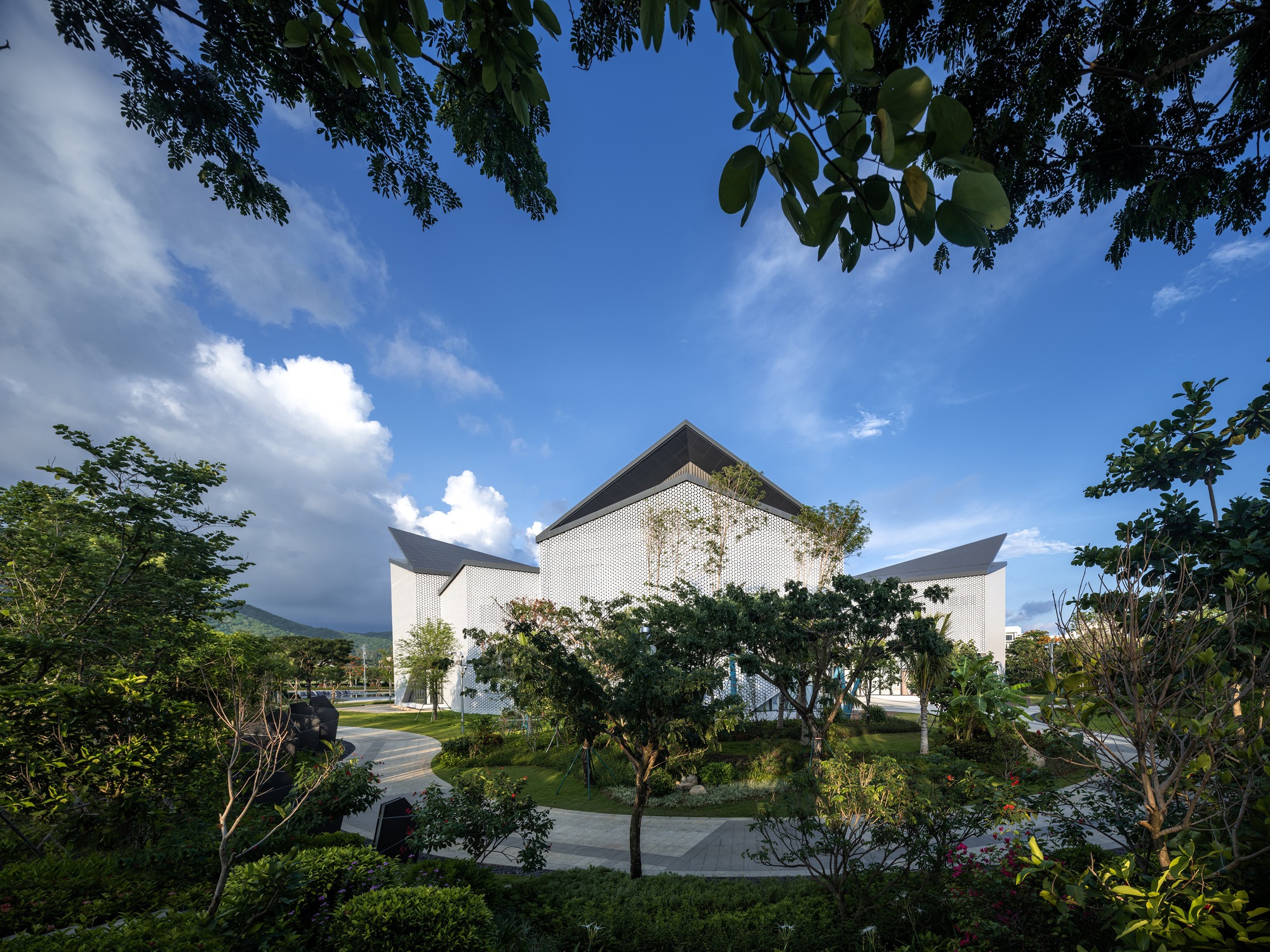 弹性设计
弹性设计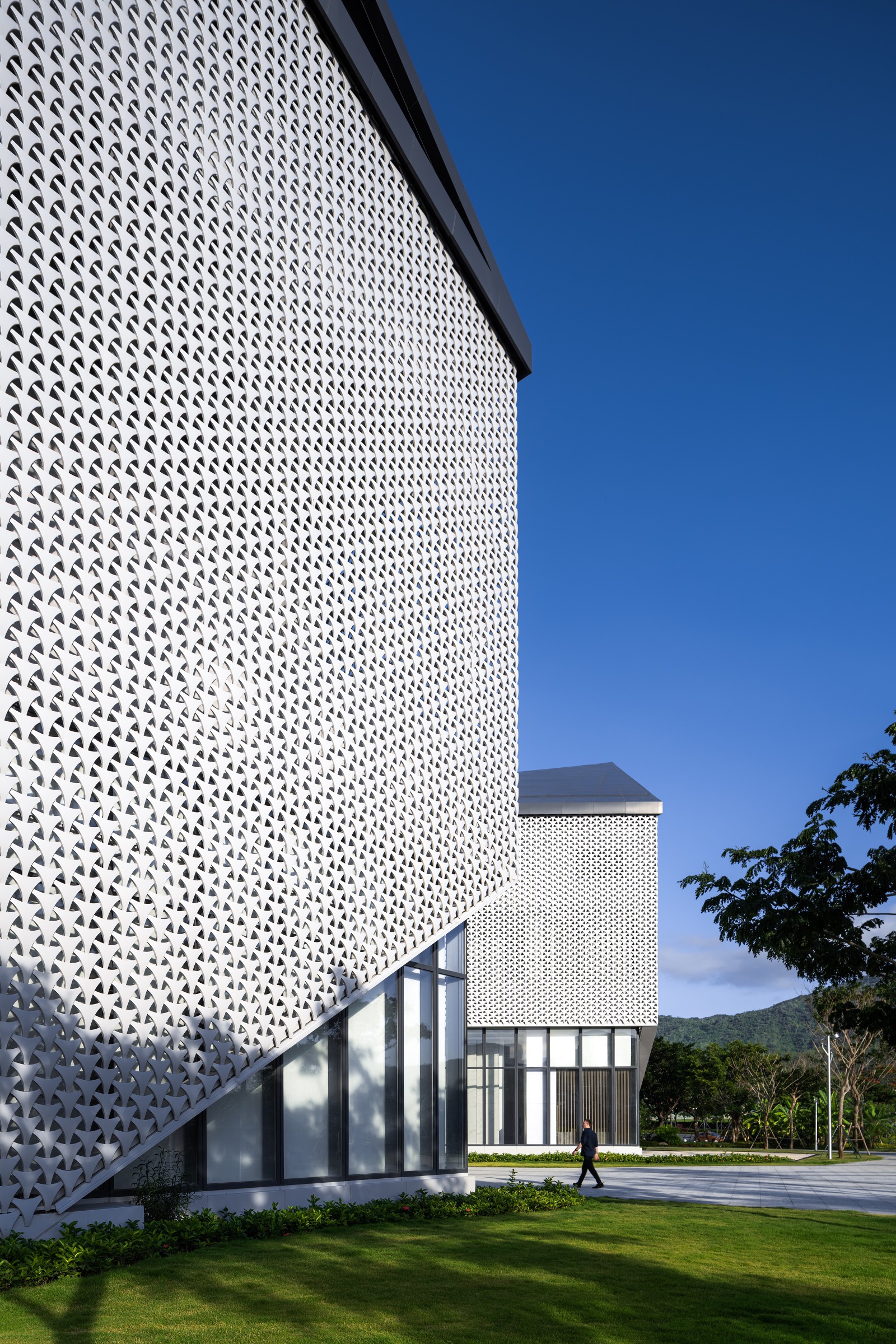
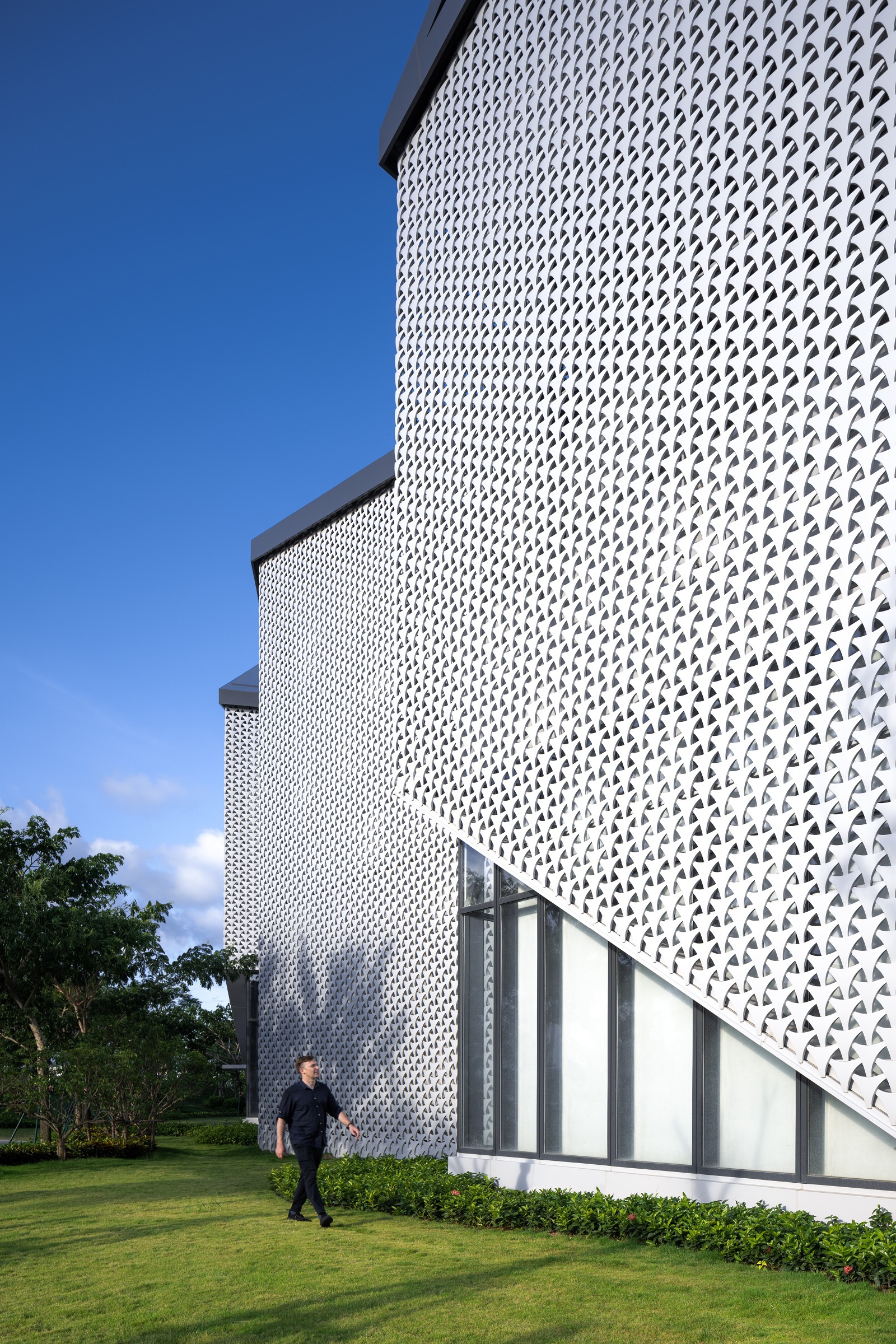 中庭
中庭 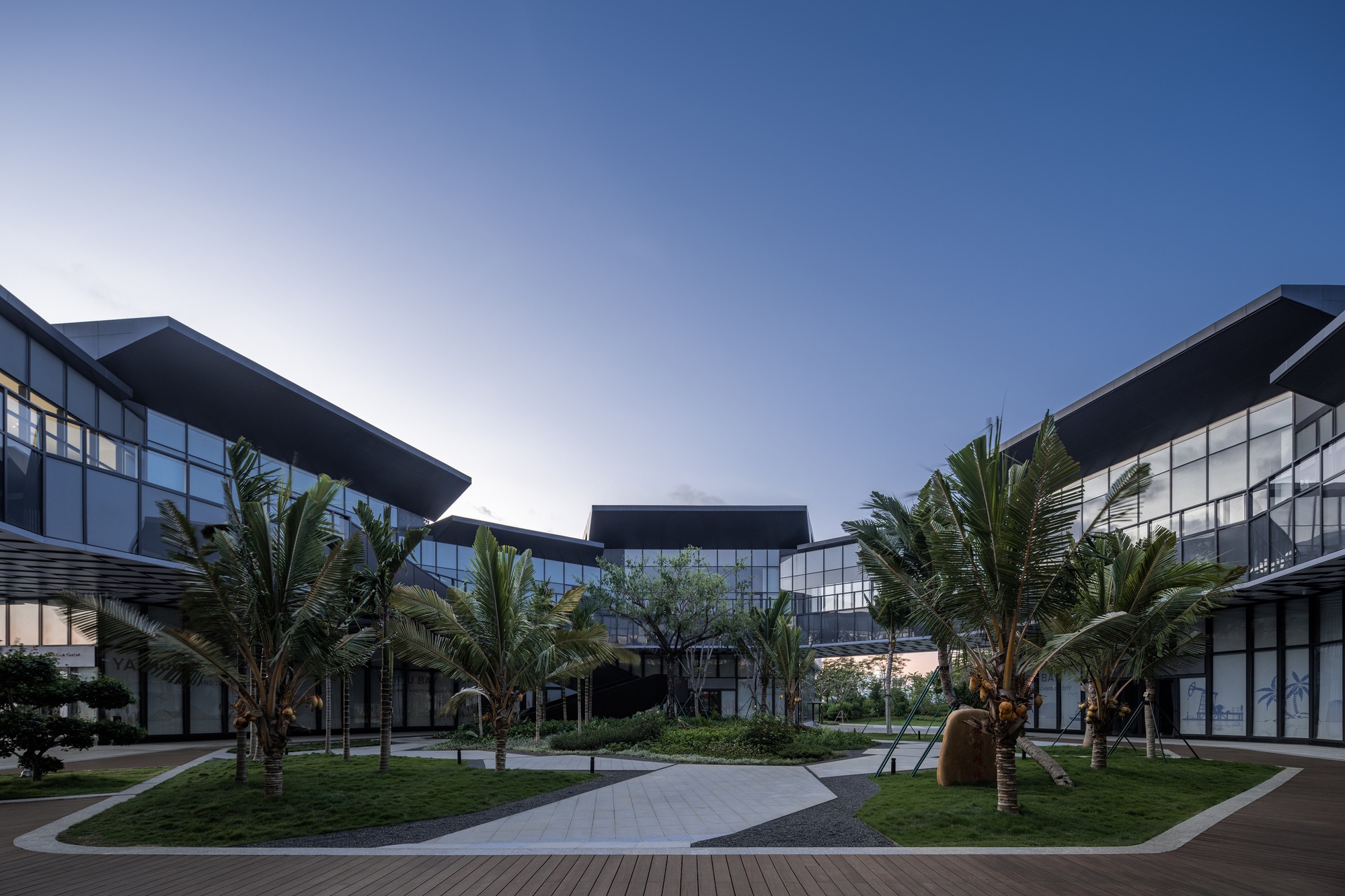
 由于项目时间相对较紧,如何提高项目效率成为设计过程中的一大挑战。设计团队采用装配式建筑技术,建筑主体结构以及外围护墙都采用预制品部件,成功将项目从设计到完工的时间缩短至16个月。装配式技术的采用同时也有效降低了施工过程中的噪音污染及浪费。崖州湾科技城产业促进中心于2020年正式竣工,如今已成为当地一个重要地标和公共场所。项目令人耳目一新的设计体现了Gensler对当地文化的深入调研以及对打造具有本土特色设计的不懈追求。同时,该项目也展现了设计将如何激活社区,助力业主成为所在社区的重要贡献力量。
由于项目时间相对较紧,如何提高项目效率成为设计过程中的一大挑战。设计团队采用装配式建筑技术,建筑主体结构以及外围护墙都采用预制品部件,成功将项目从设计到完工的时间缩短至16个月。装配式技术的采用同时也有效降低了施工过程中的噪音污染及浪费。崖州湾科技城产业促进中心于2020年正式竣工,如今已成为当地一个重要地标和公共场所。项目令人耳目一新的设计体现了Gensler对当地文化的深入调研以及对打造具有本土特色设计的不懈追求。同时,该项目也展现了设计将如何激活社区,助力业主成为所在社区的重要贡献力量。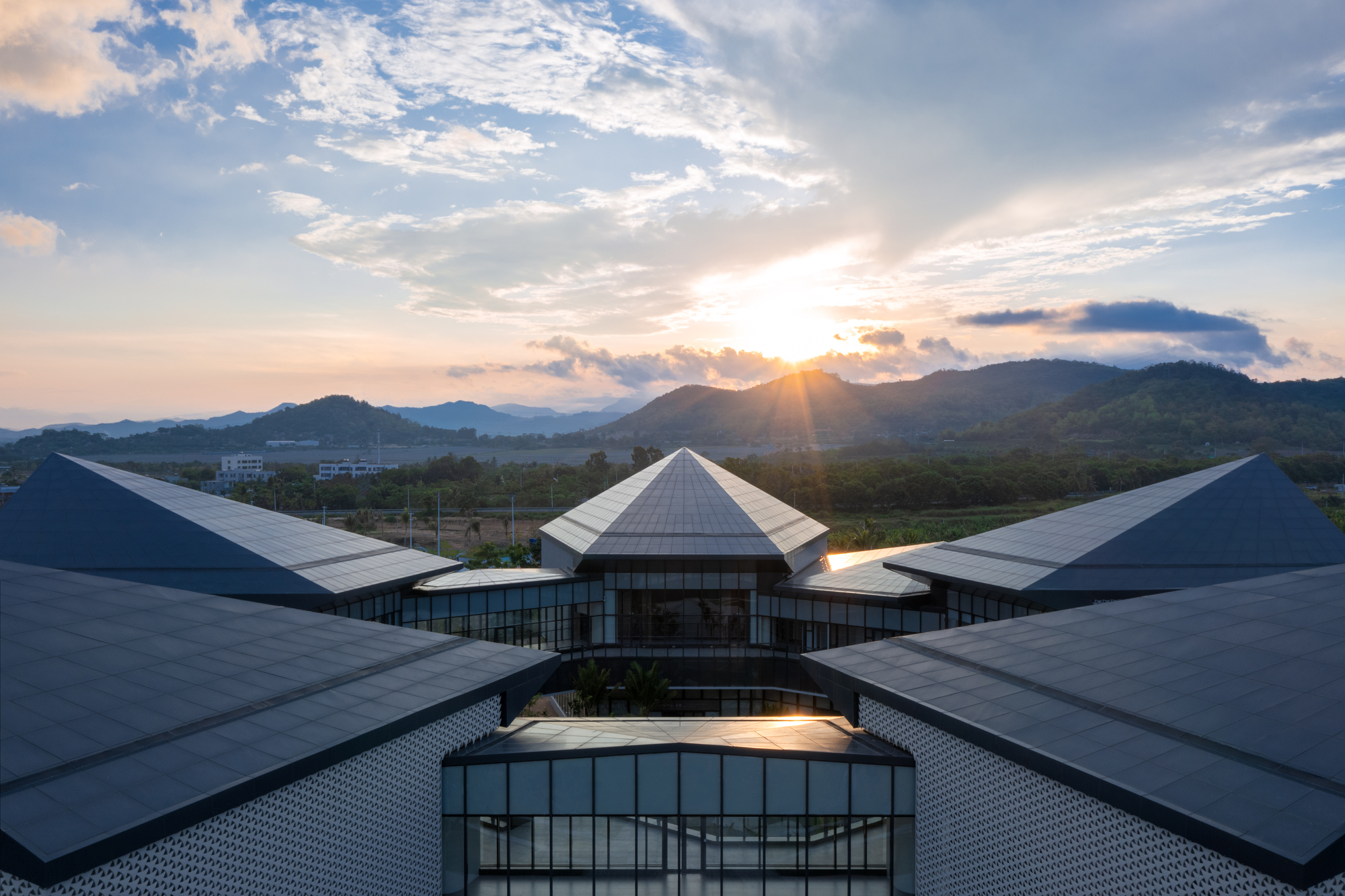
设计总监: Hasan Syed
资深设计师: Roman Wittmer
项目经理: 蒋玮娇
项目建筑师: 吴英杰
设计师: 石珏
城市设计师: 经靖,陈玉冰
City: 三亚
Country: 中国