
受好友委托,设计一个作为平时交友、品茶、阅读的茶书房,后取名为「知舍茶书房」,由于室内空间不能满足一些功能需求,考虑把外置阳台充分利用,将室内空间向外拓展延伸。
A tea study was designed as commissioned by a good friend for friendship, tea tasting and reading, and was named "Confidant Zhishe". As the indoor space could not meet the requirement for some functions, it was considered to make full use of the external balcony to extend the indoor space.
▽ 在夹缝中席地而坐 Sitting on the ground
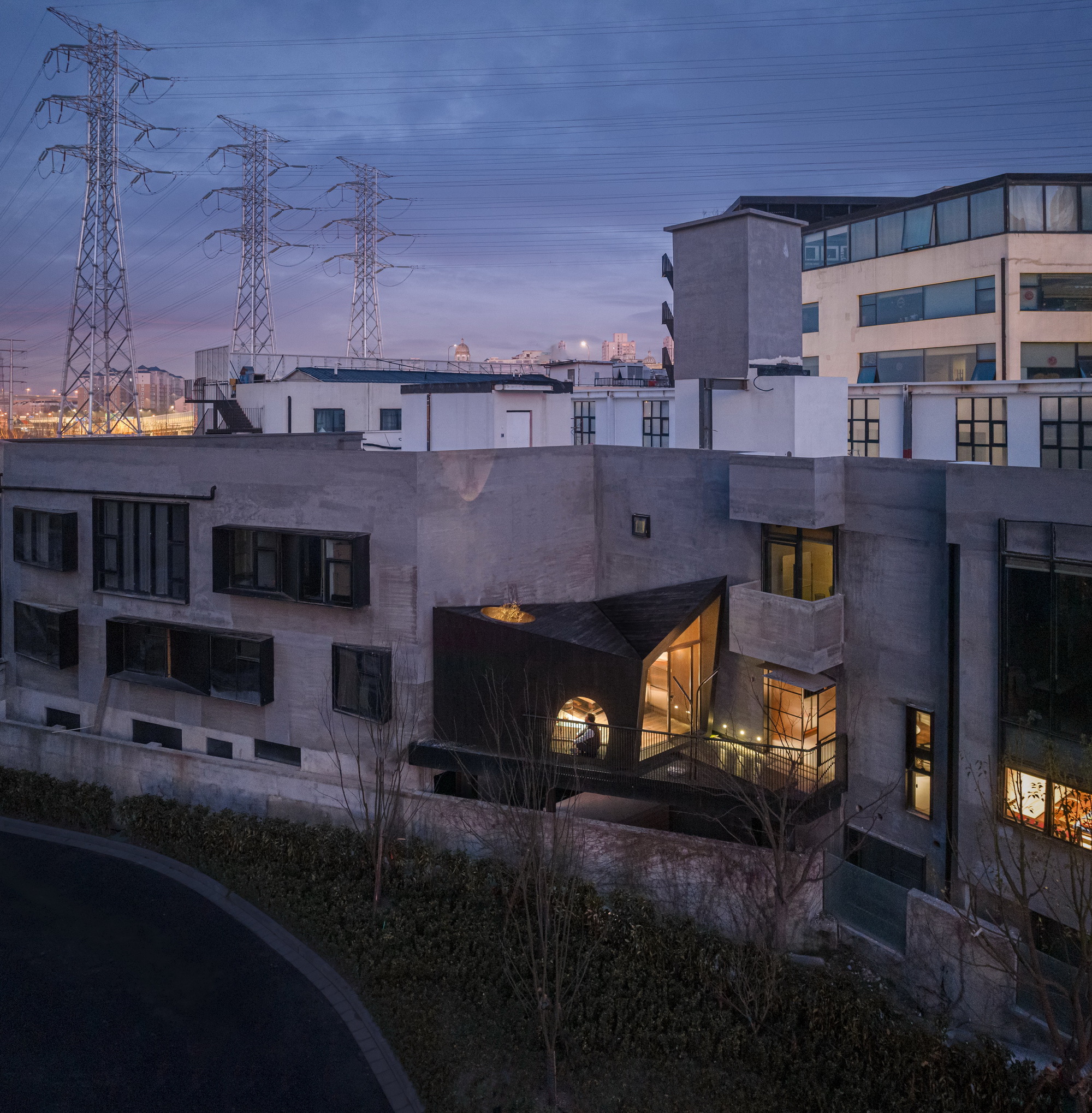
▽ 项目所在位置 Project location
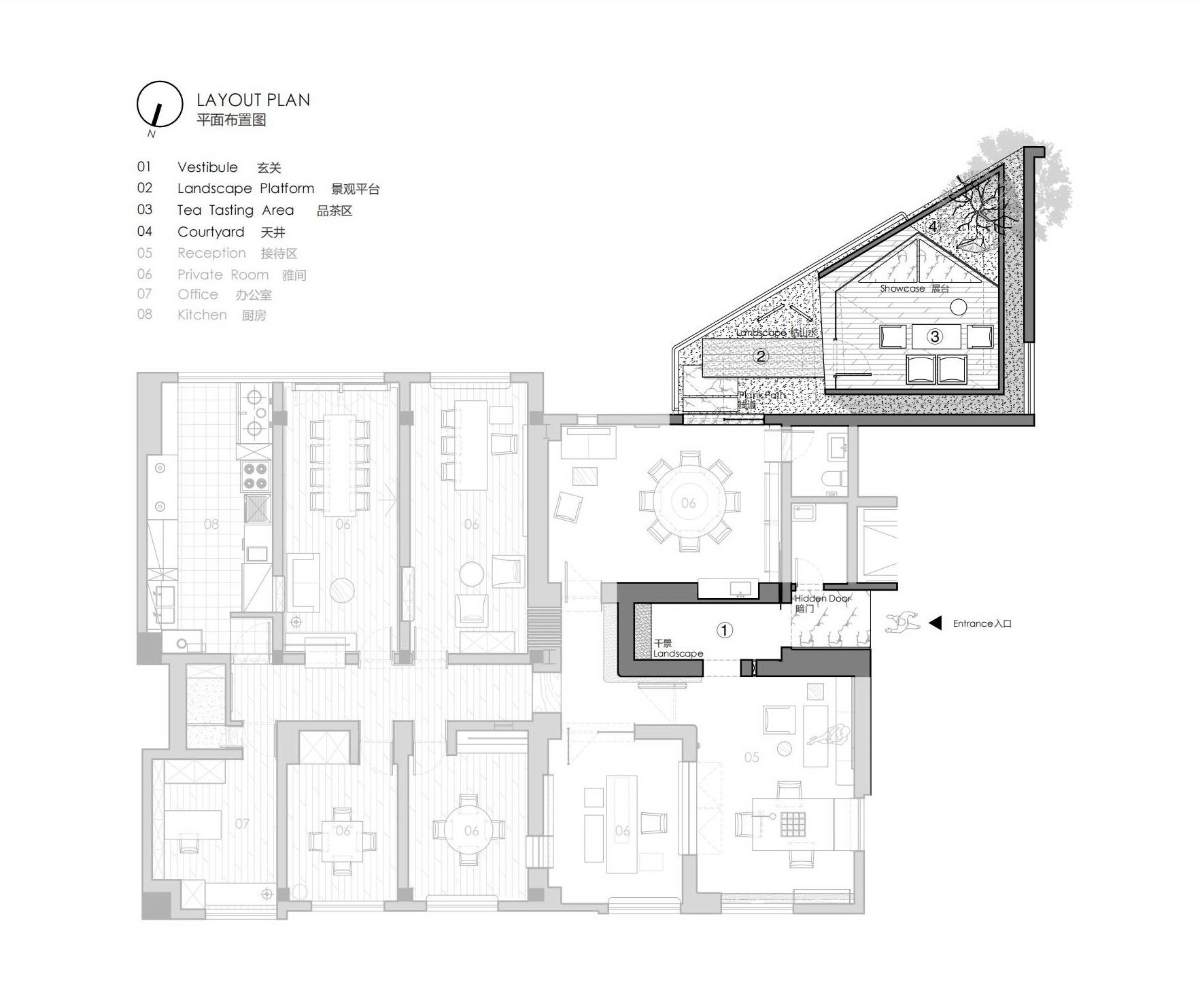
阳台处于5号建筑大楼的后侧,位于东北面,阳光照射仅为清晨2小时,其余时间被周边建筑阻挡,不受阳光照射,外界环境恶劣,处于建筑夹缝之中。好友意将此搭建成有特色的阳光房,同时又具备私密性。
如何破解以上不利的局面,我们提出了不破不立设计原理,顺势而为。
The balcony is located at the back of building 5, on the north-east side. There is sunshine for 2 hours in the morning, and for the rest of the day the sunshine is blocked by the surrounding buildings. It is in the middle of the building, with a hostile environment outside. My friends wanted to create a characteristic sunroom with privacy.
How to crack the above unfavorable situation, we put forward the principle of’no making,no breaking’, and go with the trend.
▽ 夹缝中的建筑 Building in the cracks
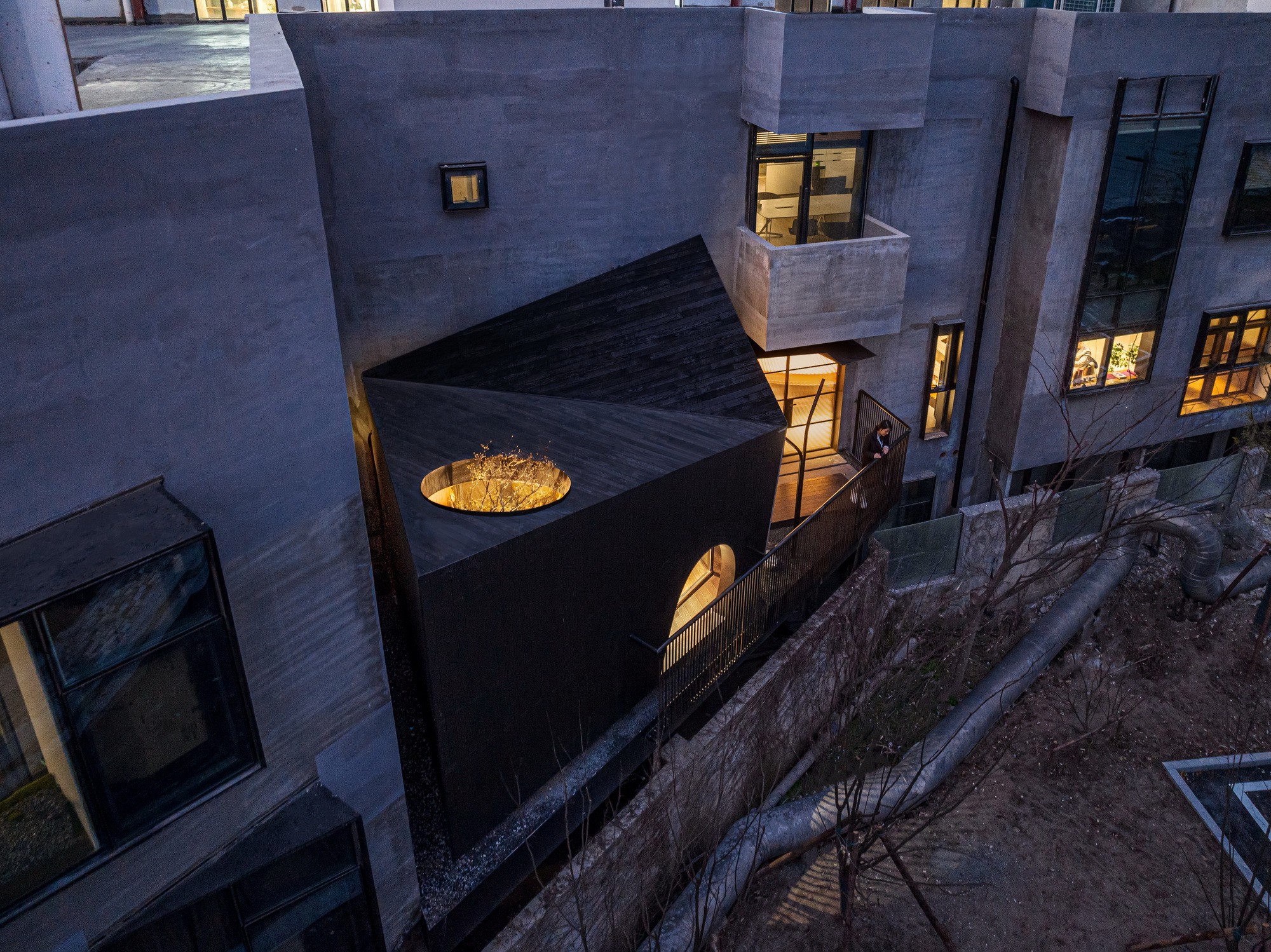
▽ 阳台建筑与主体的关系 Relationship between the balcony building and the main body
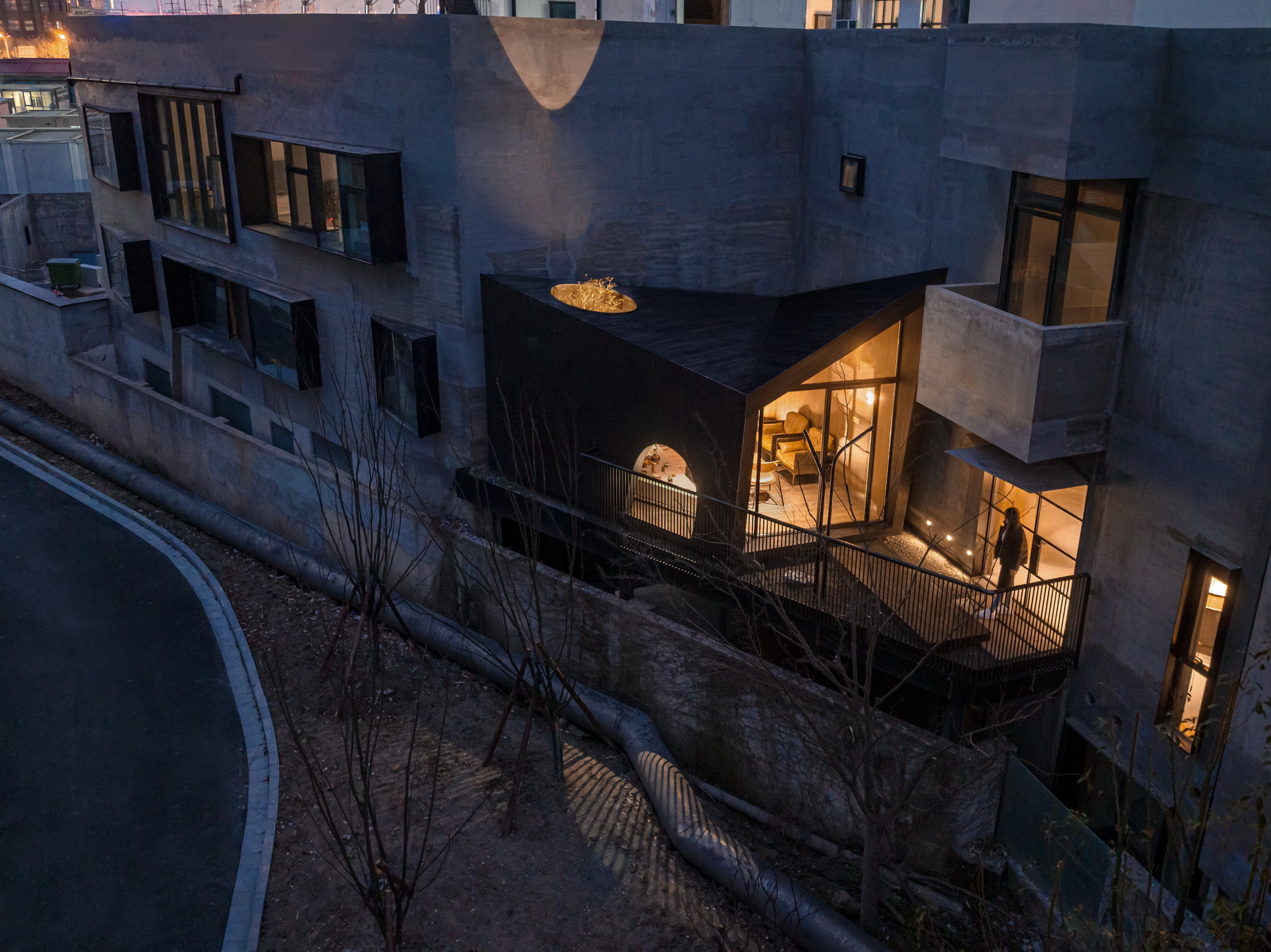
▽ 悬浮在夹缝中 Suspend in the cracks
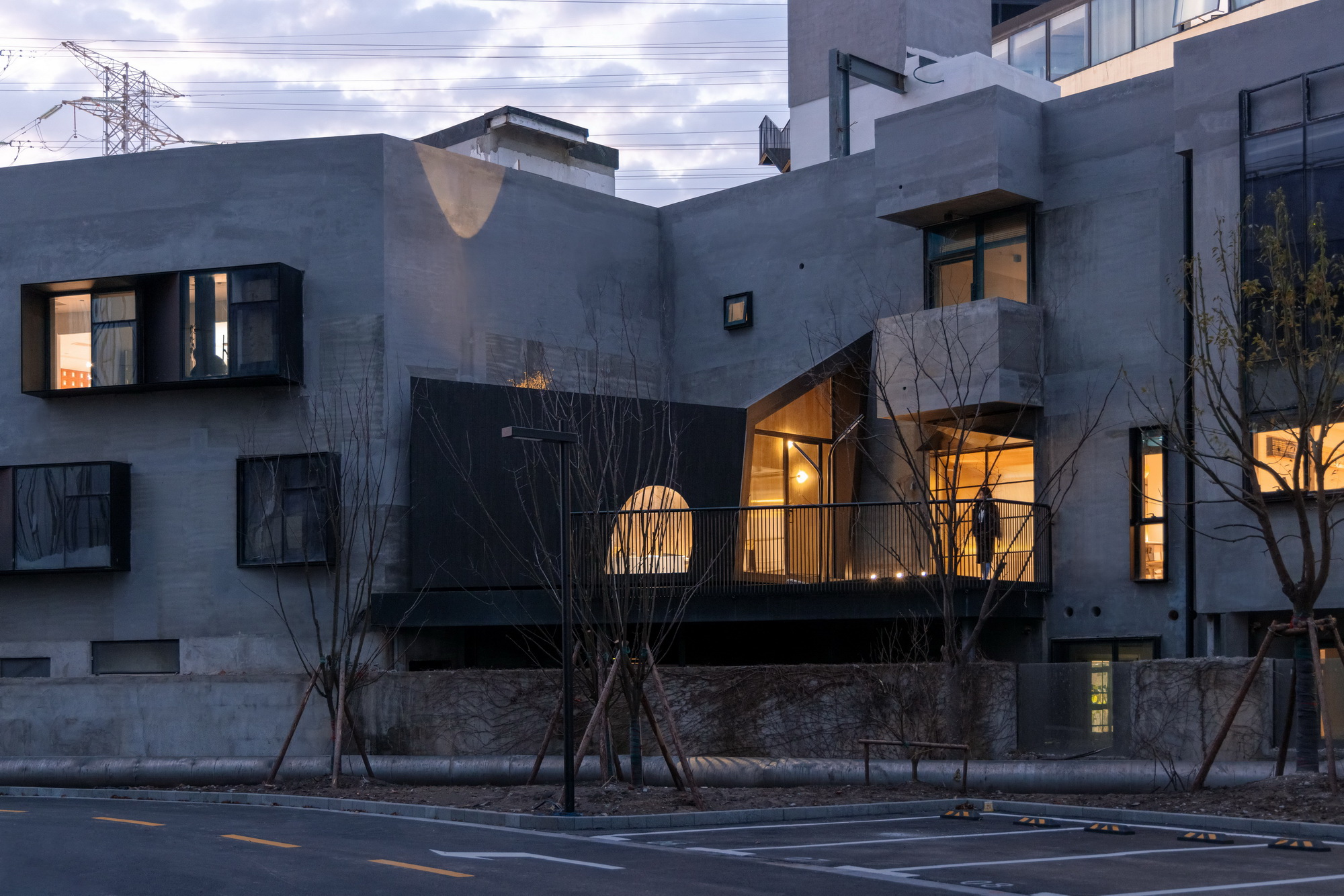
首先从功能布置入手,沿区域梯形地带展开,朝北一侧设置景观平台,连通室内外,西南面为休闲品茶区,东南面三角区域为天井空间。
Firstly, the functional arrangement was spread along the trapezoidal zone of the area. A landscape platform was set up on the north-facing side to connect the indoor and outdoor areas. The south-west side is a relaxing tea-tasting area and the triangular area on the south-east is a patio space.
▽ 设计师手稿平面布置图 Designer's manuscript-Layout plan
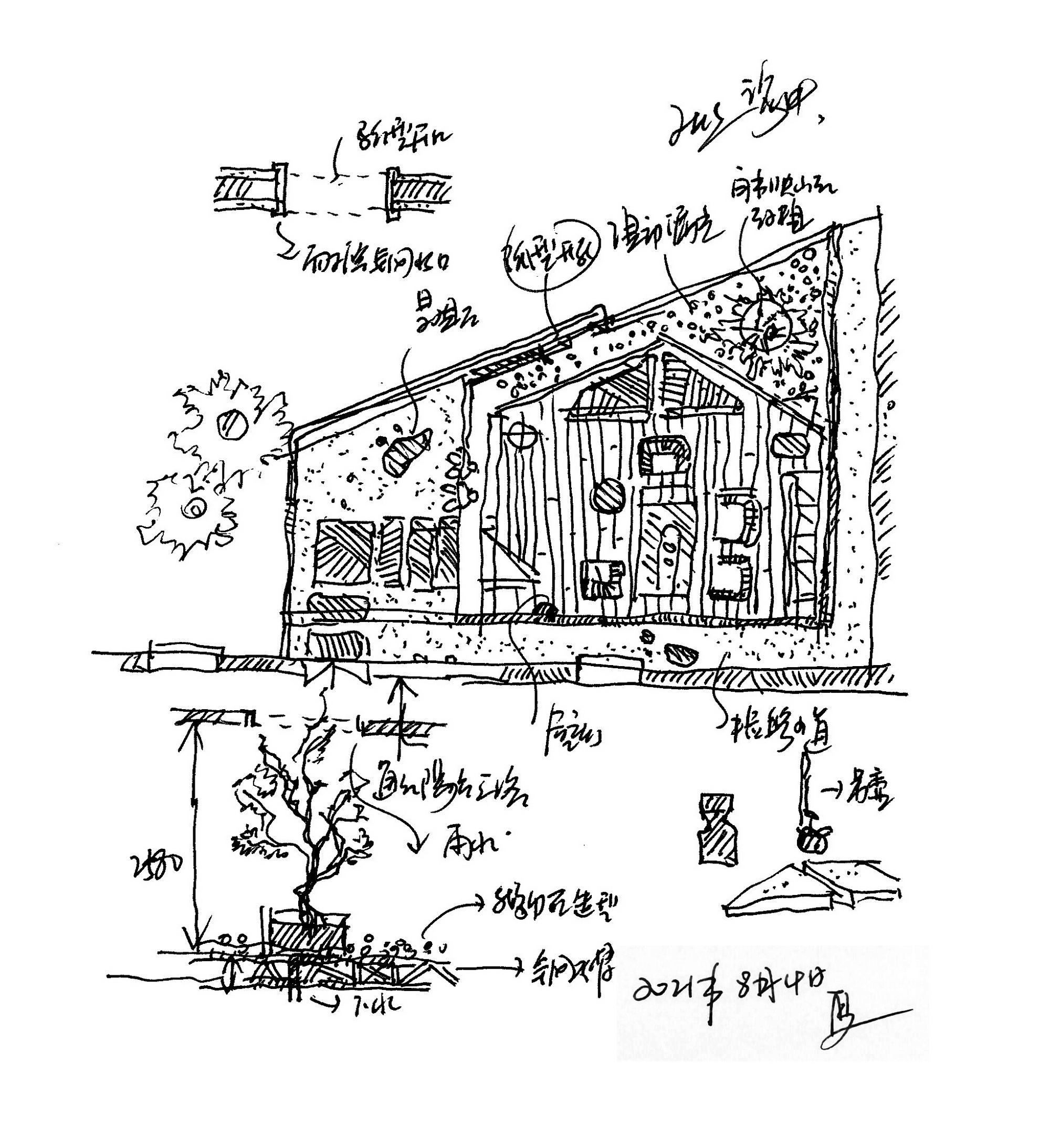
▽冬天清晨的建筑 Building on a winter morning
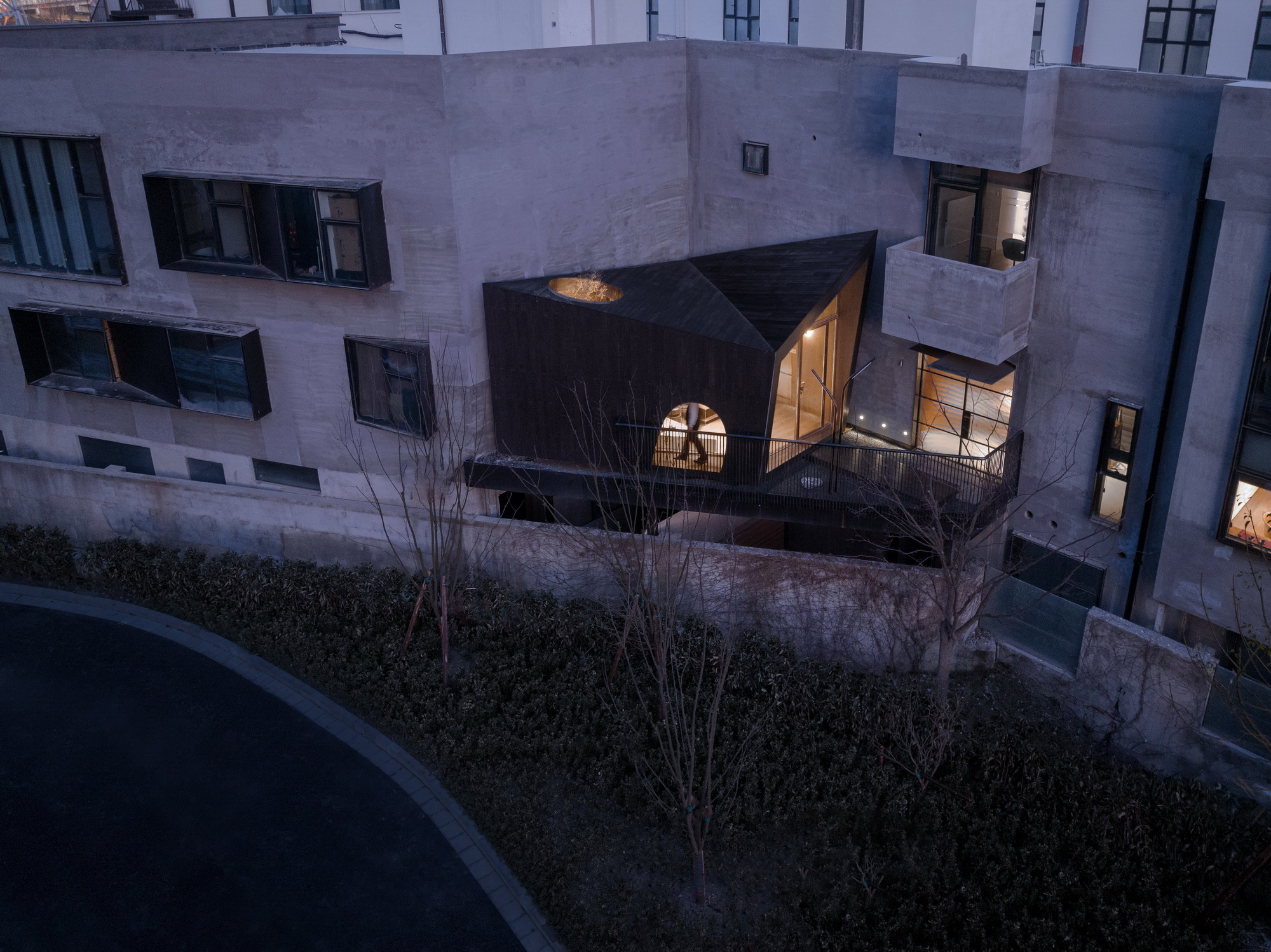
建筑形态为碳化木折叠多边体,多边体形成的尖角化解了外部的诸多不利。它包裹玻璃盒子,外实内虚,让室内空间的人们心灵得到庇护,同时保证私密性。
The form of the building is a folded polygon of Thermo-modified wood, the sharp corners of which can defuse the many disadvantages of the exterior. It is wrapped in a glass box, which is solid on the outside and hollow on the inside, sheltering the minds of those in the interior space while ensuring privacy.
▽ 从主体方向看到的建筑 The building as seen from the main direction
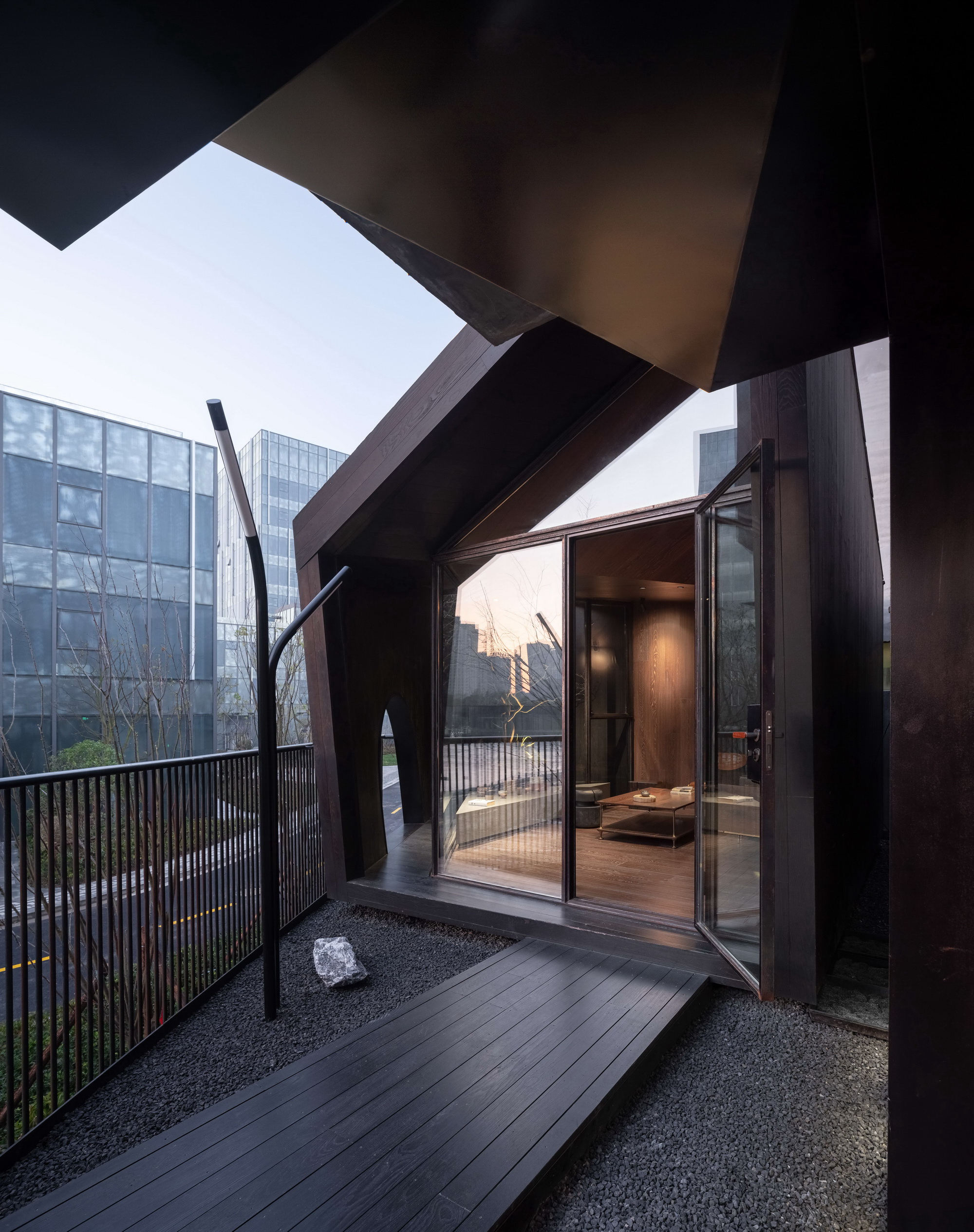
▽ 从阳台看室内空间 Interior space from balcony
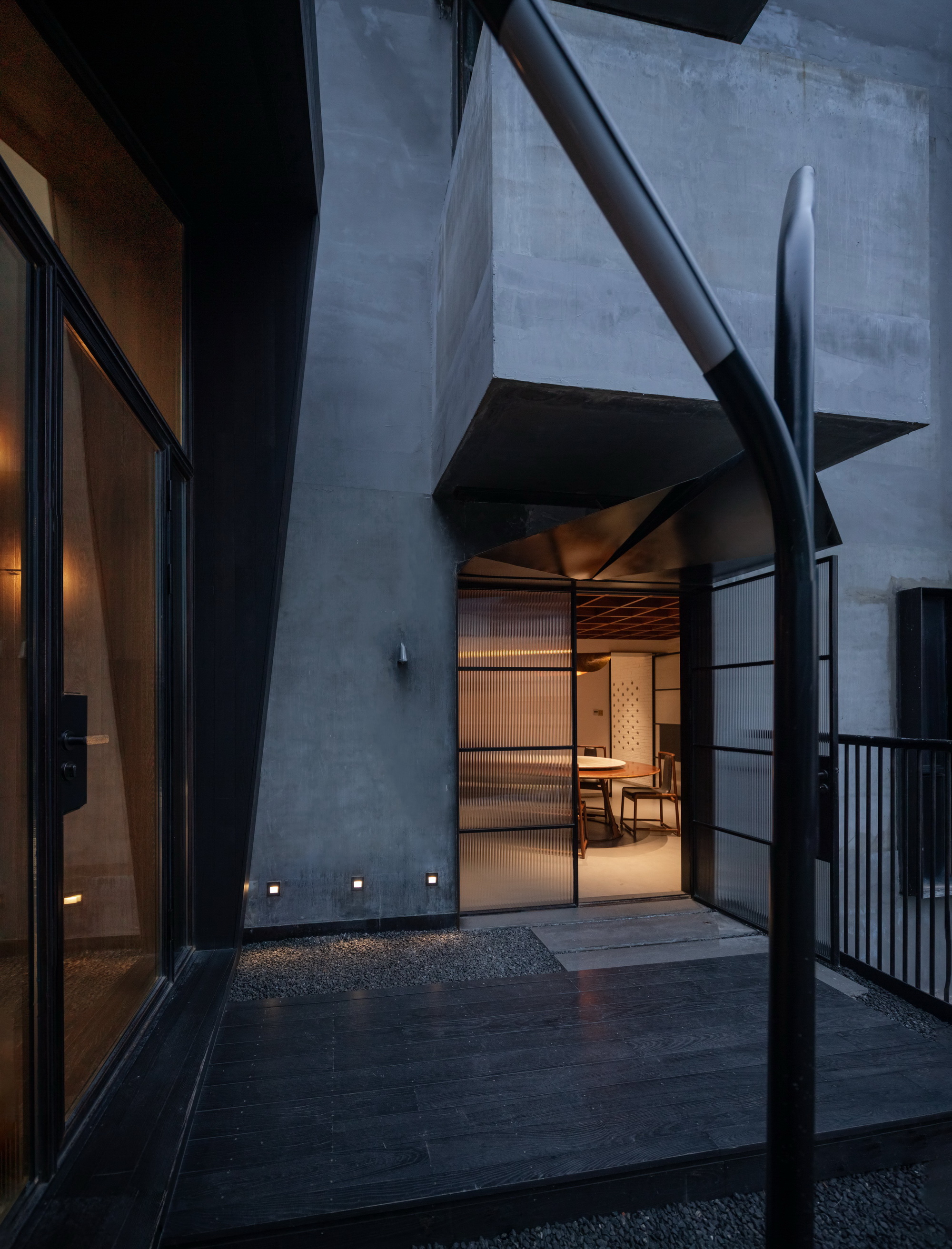
多边体顶部与东侧分别开有圆形洞口和拱形窗口,避免阳光直射,让光线从不同角度、不同方向进入,在室内形成光感的多层次。在多边体与玻璃盒子之间形成的天井,植入一棵百年老树,形成内外近景远景相呼应。
There are round holes and arched windows on the top and east sides of the polygon respectively to avoid direct sunlight and let the light enter from different angles and directions, forming a multi-layered sense of light in the interior. In the patio between the polygon and the glass box, a century-old tree was implanted, forming an echo between the internal and external and near and far views.
▽ 设计师手稿图1 Designer's Manuscript Drawing 1
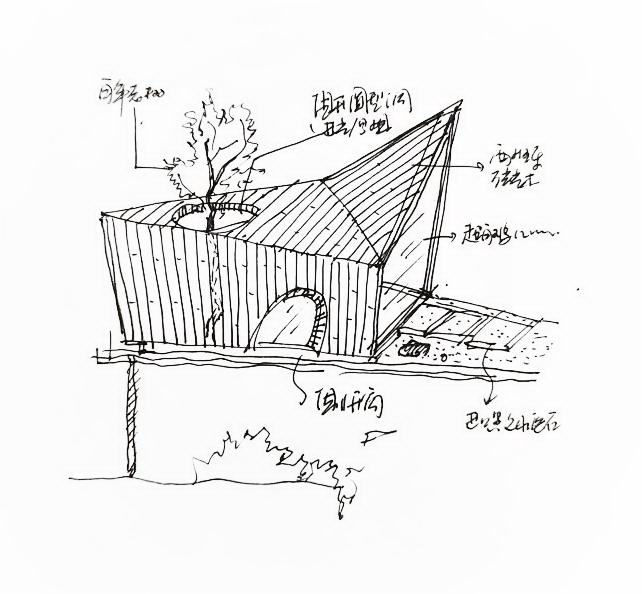
▽ 架空于阳台之上 Overhead on the balcony
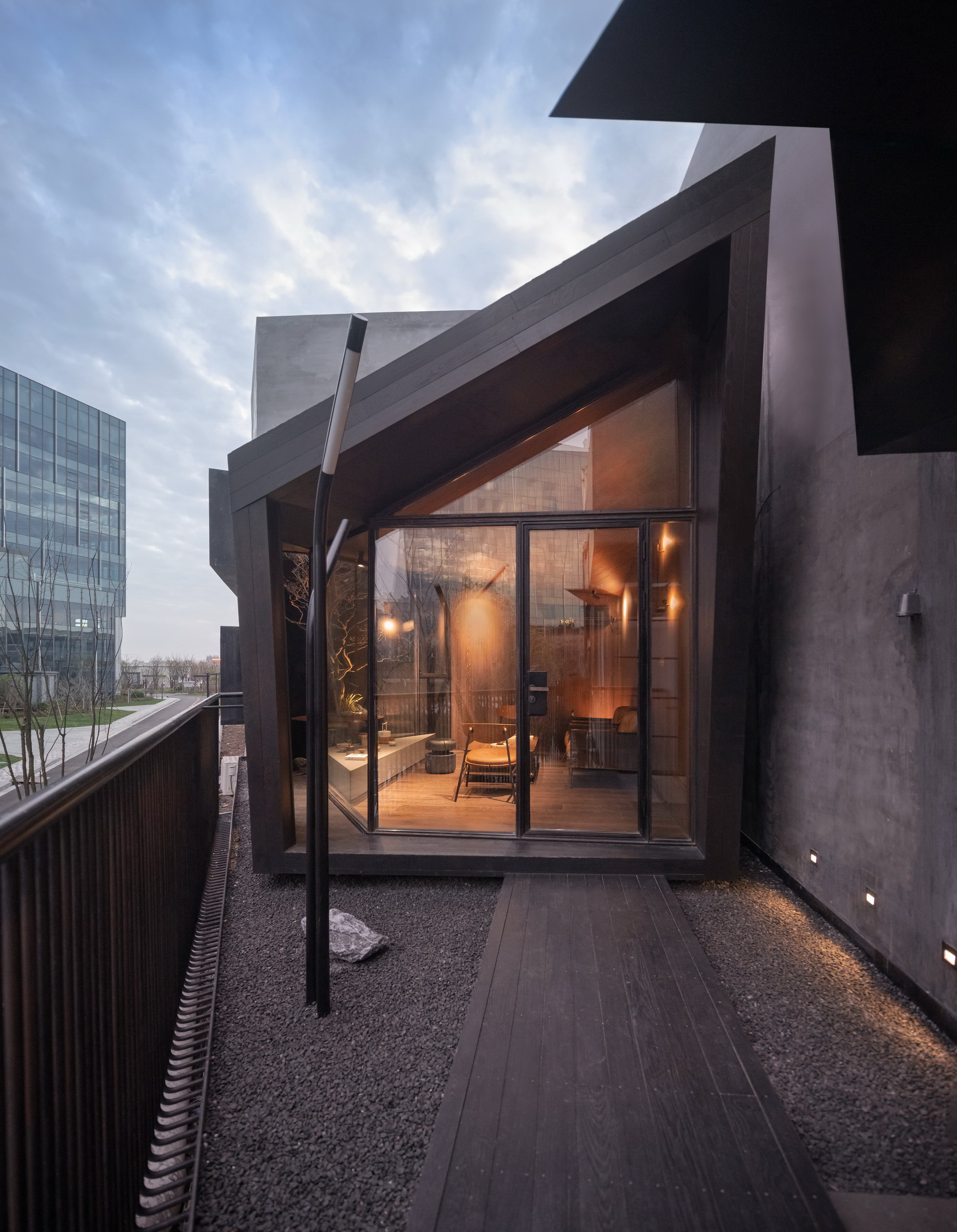
▽ 枯山水阳台局部 Part of the rock garden balcony
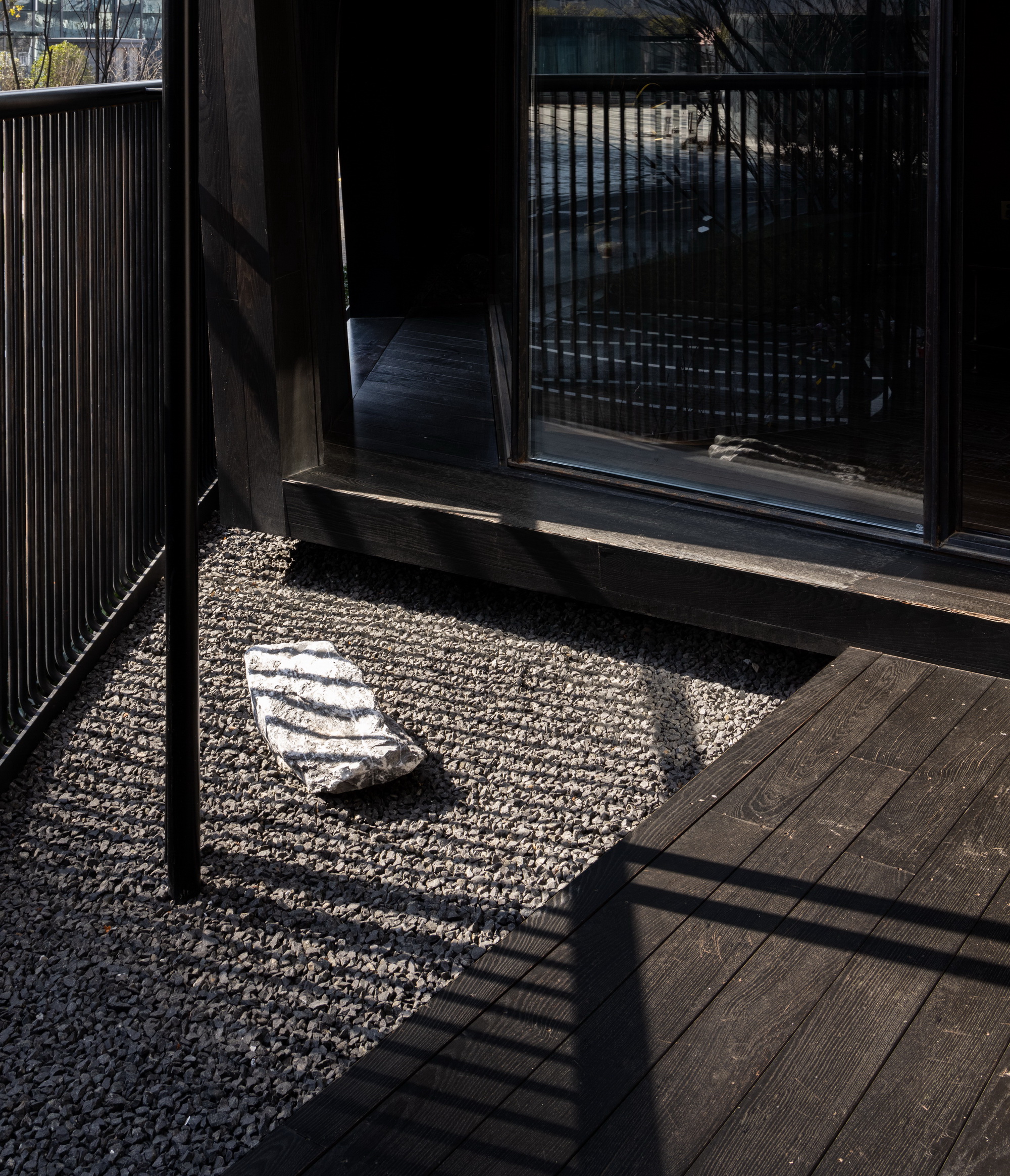
▽ 冬天的一束暖光 A warm light in winter
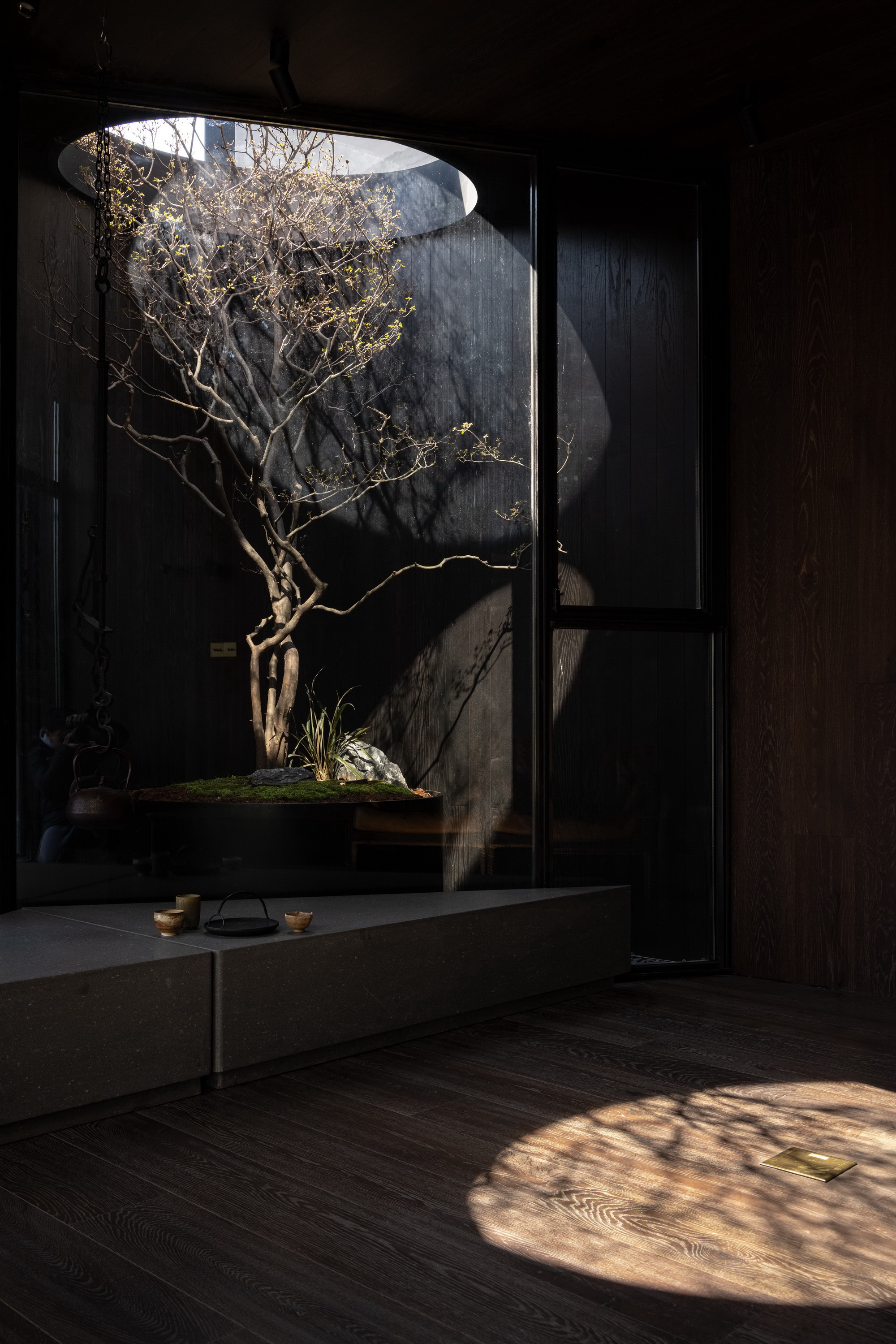
▽ 知舍茶书房主体入口处 At the entrance of the main body
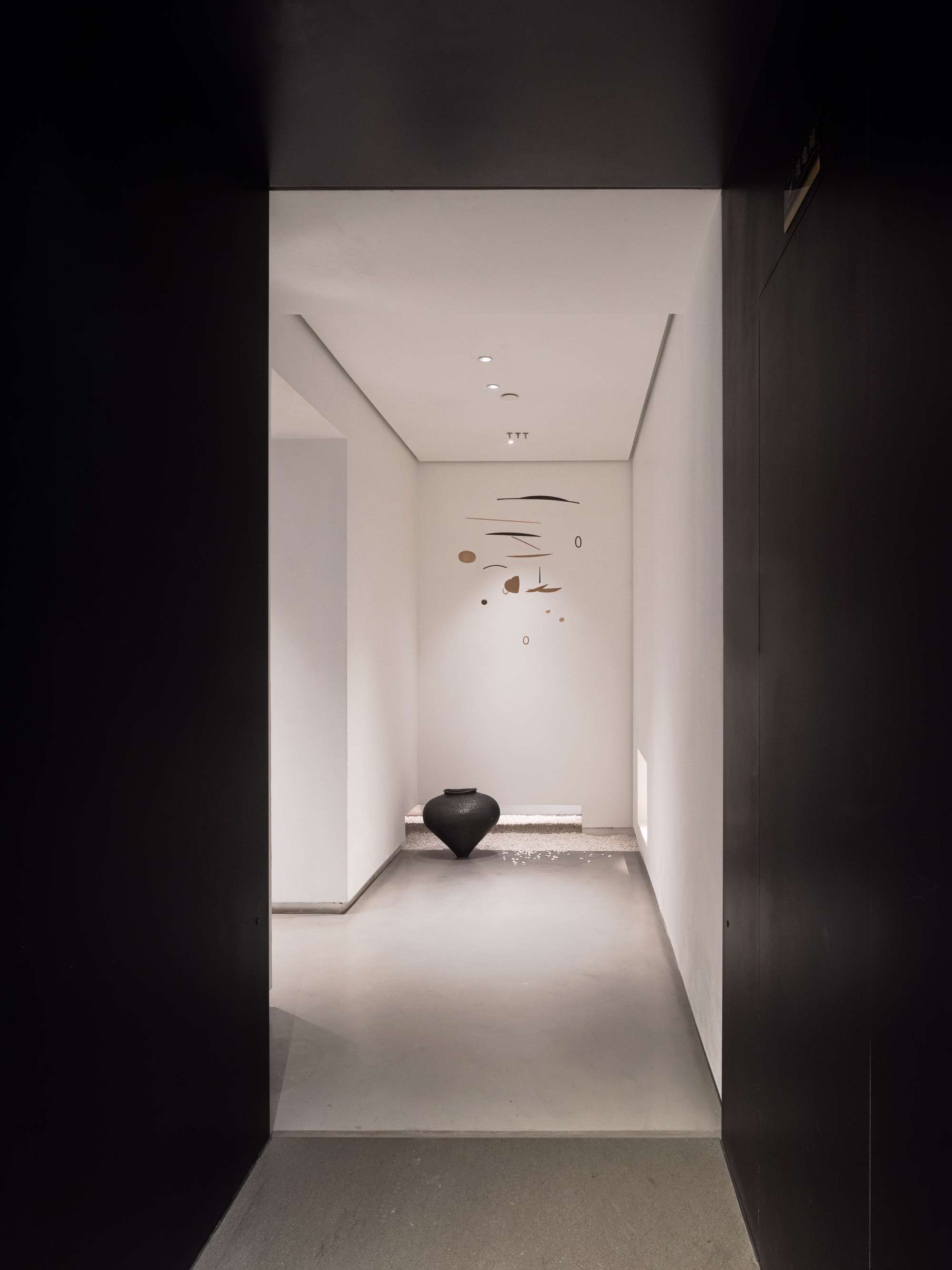
▽ 分析图Diagram
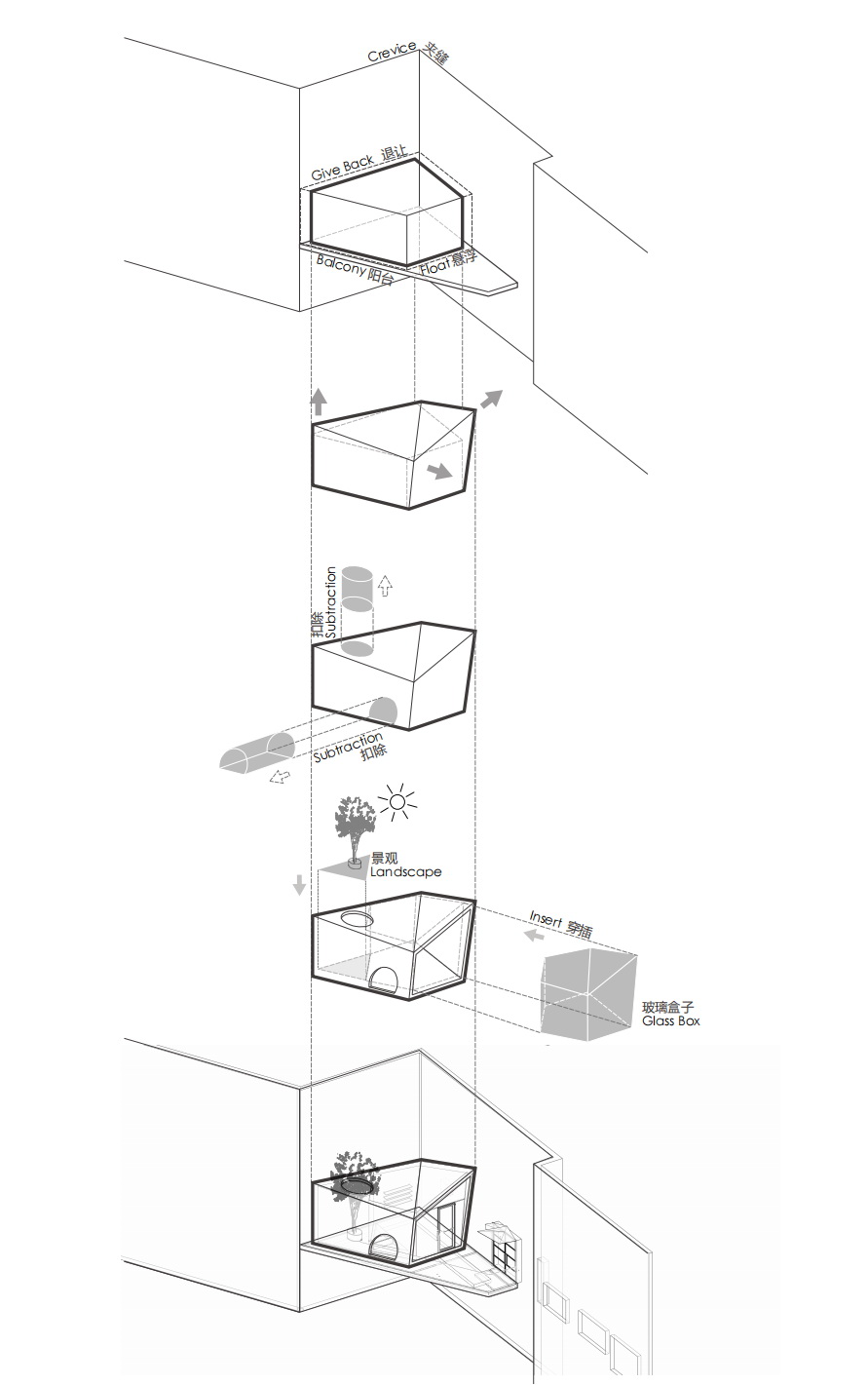
黑色碳化木与超白玻璃构成了建筑外在肌理,褐色碳化木地板为室内肌理。简洁统一,虚实相间 。
整个建筑架空于梯形阳台之上,既能防水防潮,也可以便于以后吊装,再次利用,达到资源的节约化。
Black thermo-modified wood and ultra clear glass form the exterior texture of the building, while brown thermo-modified wood flooring is the interior texture, making it succinct and unified, false and true.
The whole building is elevated above the trapezoidal balcony, which is not only waterproof and moisture-proof, but also capable of easily being lifted and reused in the future to achieve resource conservation.
▽ 盛夏建筑围合在自然景观中 Architectural texture under the sun
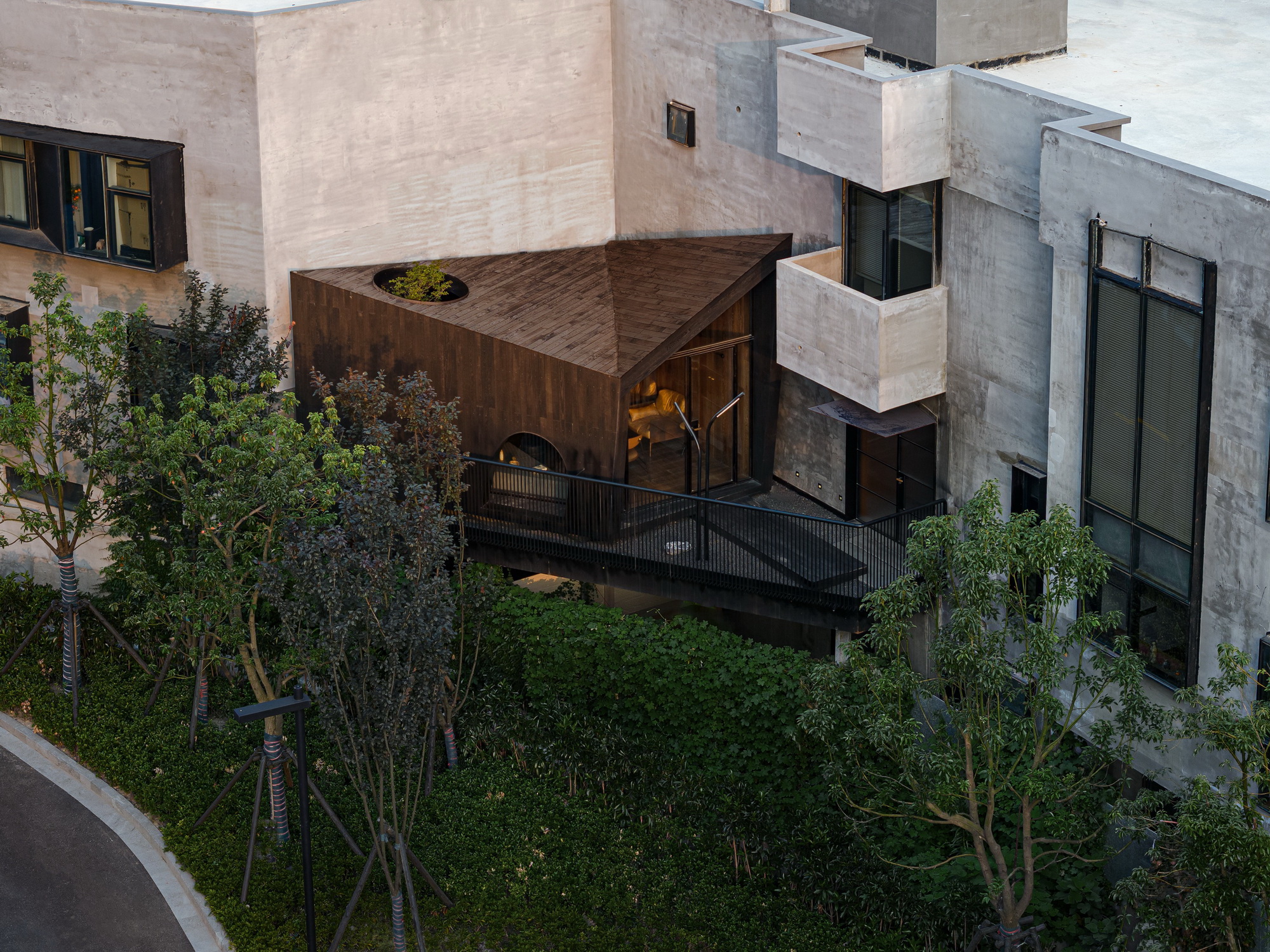
▽ 阳光下的建筑肌理 Architectural texture under the sun
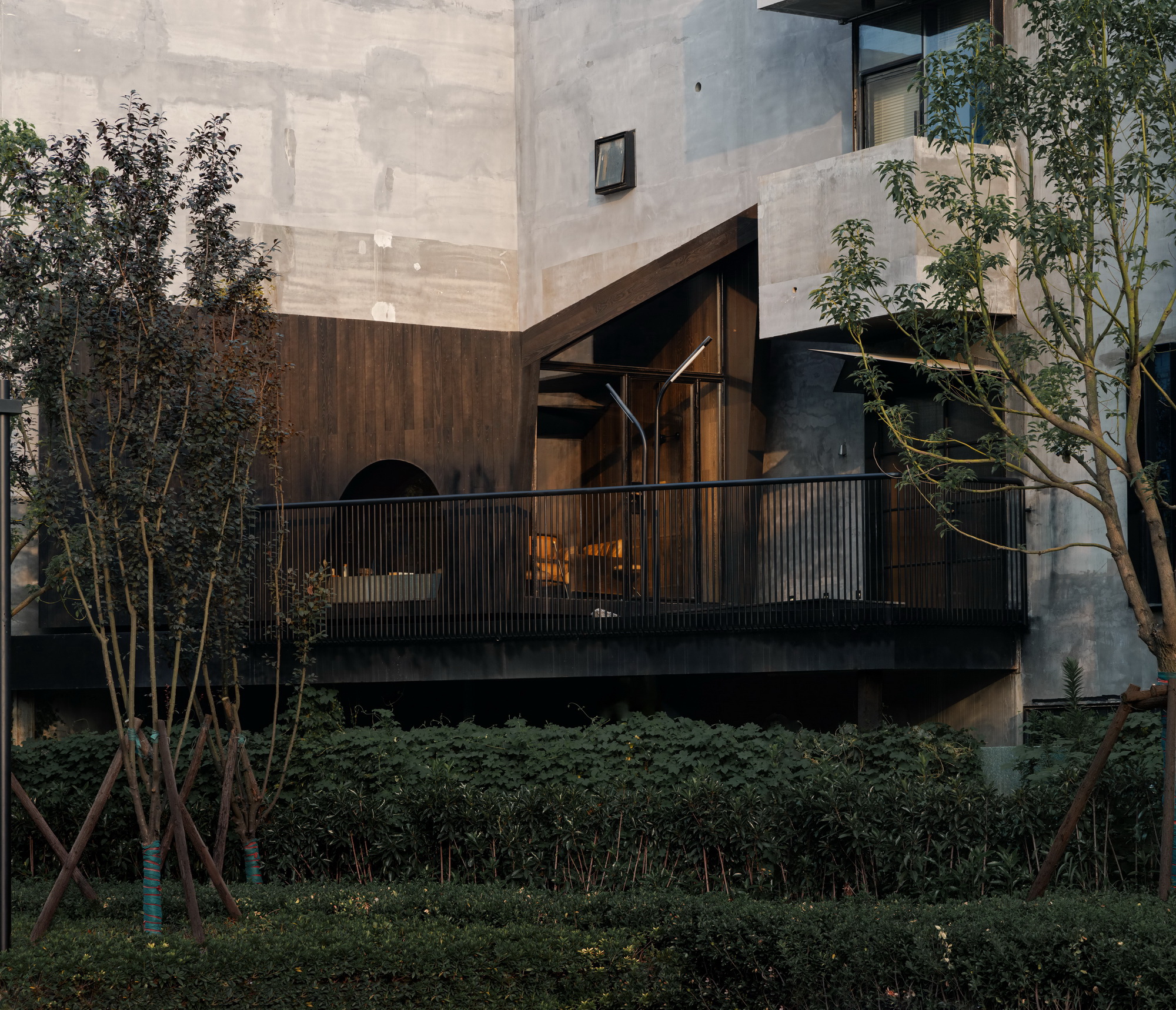
夏天的清晨,一缕阳光探入这座夹缝中的建筑,仿佛新的生命在此接受自然的洗礼。在拍摄的空隙,蒋华健老师与苏圣亮老师席地而坐,促膝谈心,在夹缝中的建筑内对话很有意义,虽然身处于夹缝中,但他们却感到身心愉悦与平静,没有被外界环境所打扰。
In the early morning of summer, a ray of sunlight penetrated into this building in between, as if a new life was being baptized by nature here. During the shooting, Mr. Jiang Huajian and Mr. Su Shengliang sat down on the ground and had a heart-to-heart talk. It was meaningful to have a dialogue in a building in between. They felt happy and calm physically and mentally, without being disturbed by the external environment.
▽ 室内外的无界限 No boundaries between indoor and outdoor space
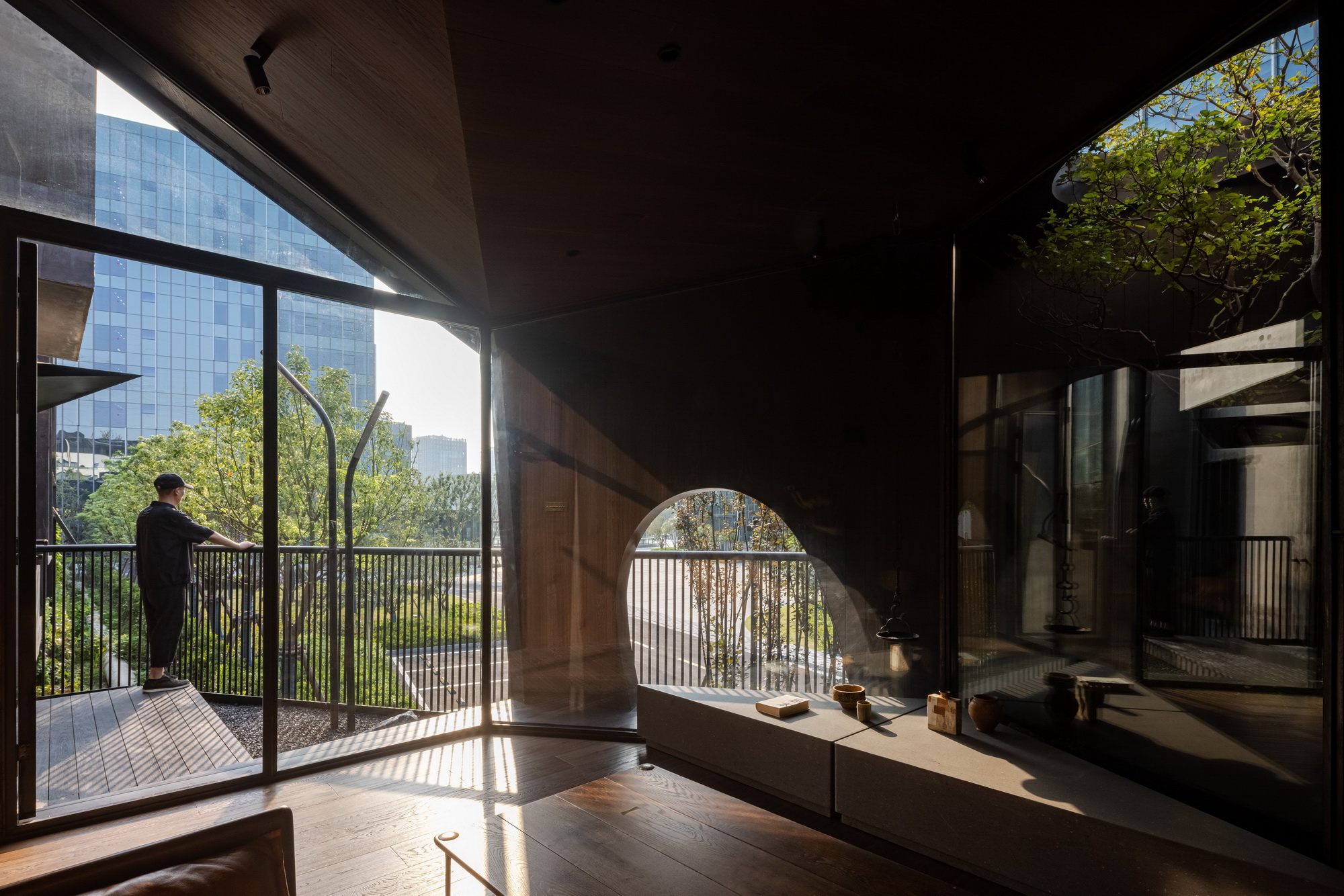
▽光与影的关系 Light and shadow
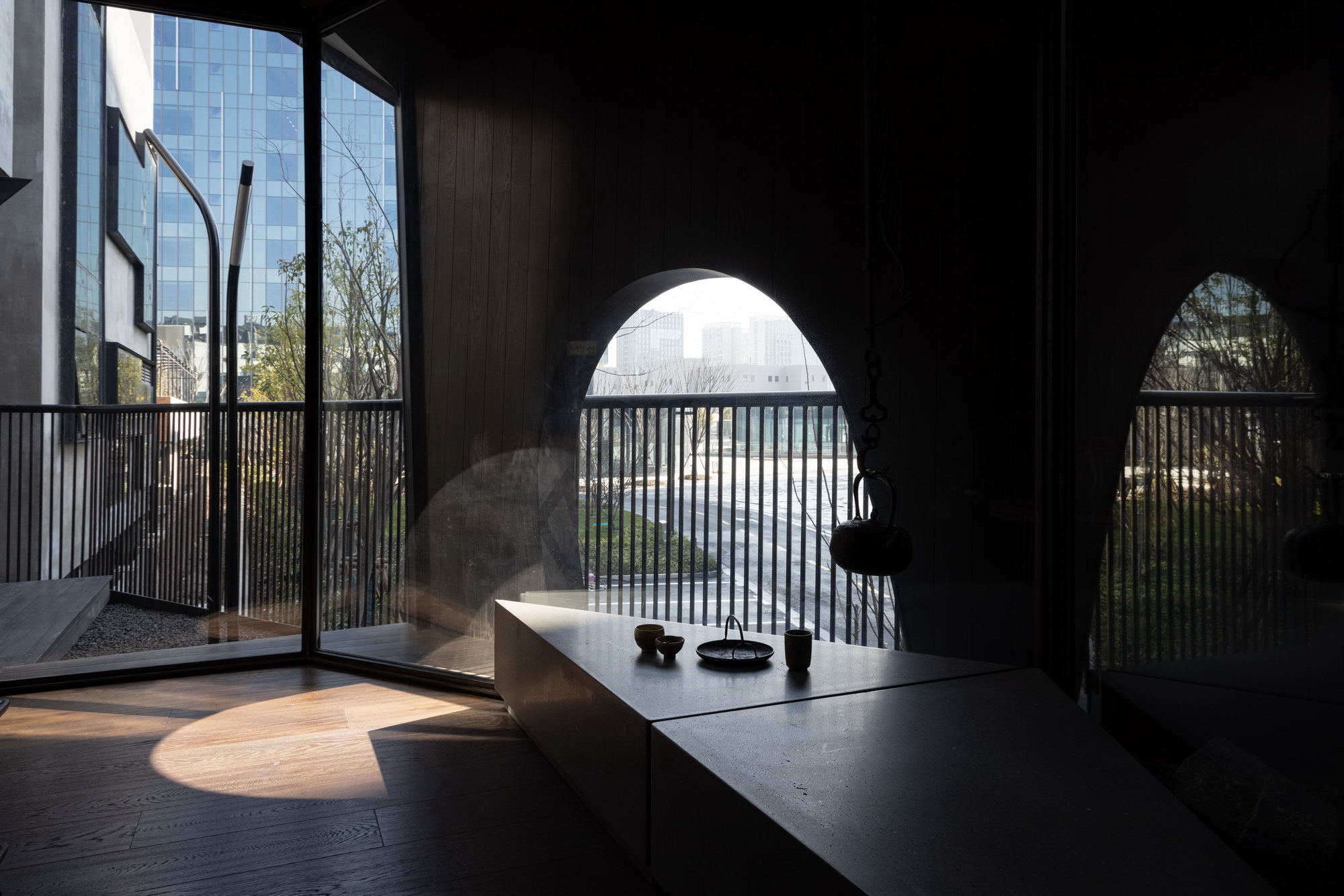
▽ 百年老树 A hundred-year-old tree
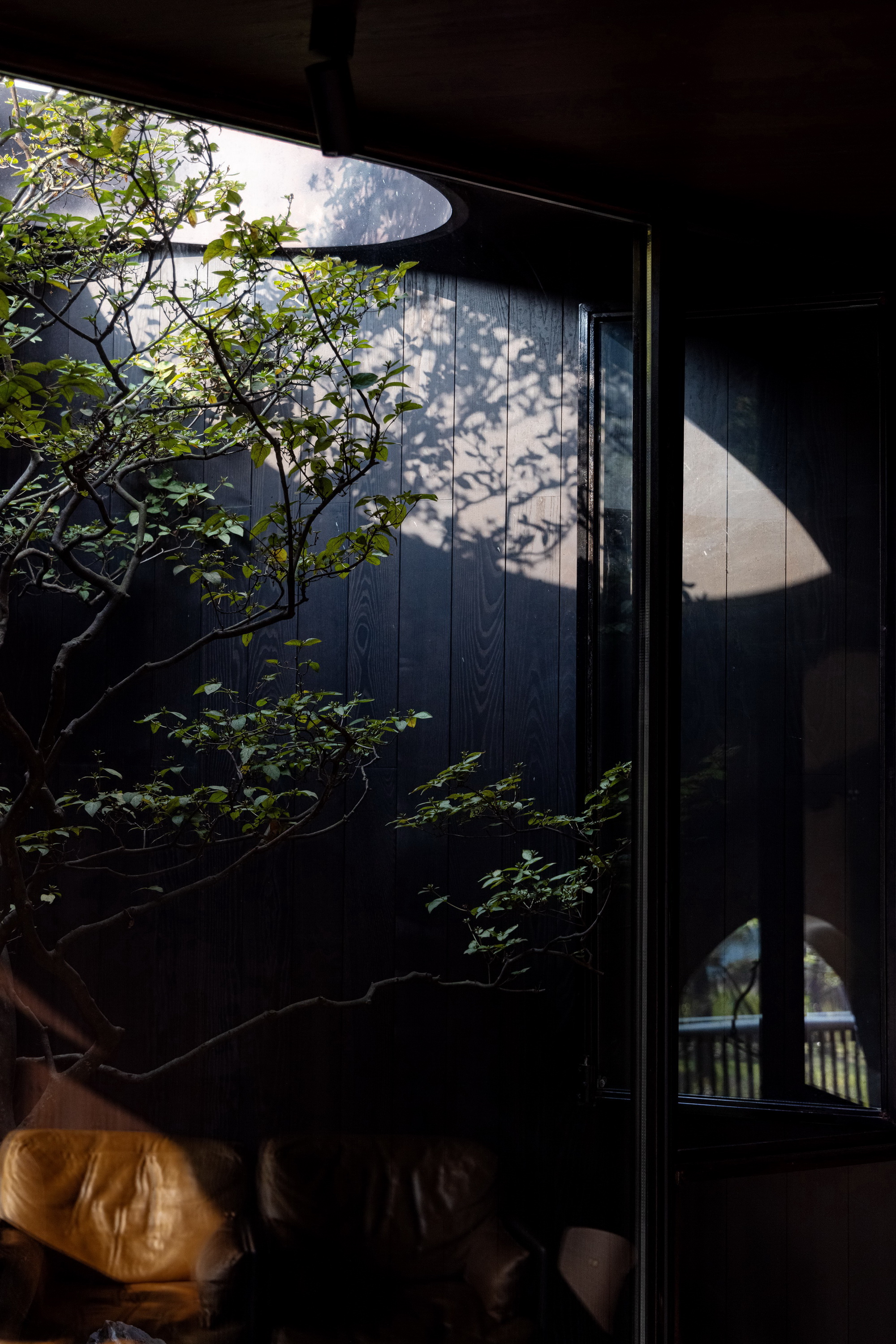
▽ 设计师手稿图2 Designer's Manuscript Drawing 2
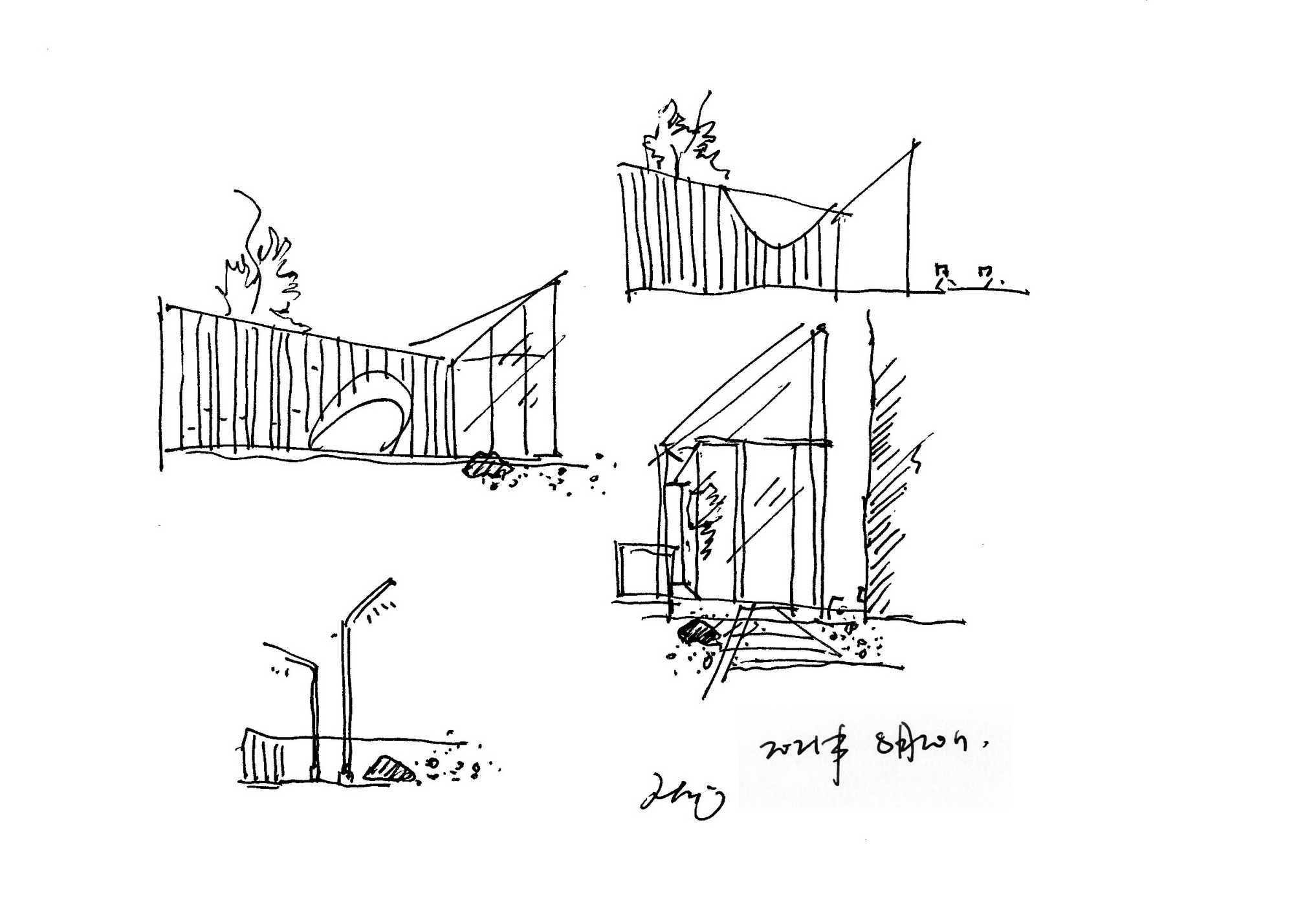
这种状态大概就是本哲建筑追求设计最终需要的结果,建筑与人、自然的和谐。
This state of affairs is probably the result of Benzhe Architecture's pursuit of the ultimate need for design, the harmony of architecture with people and nature.
▽ 盛夏建筑的全貌 Full view of the building in midsummer
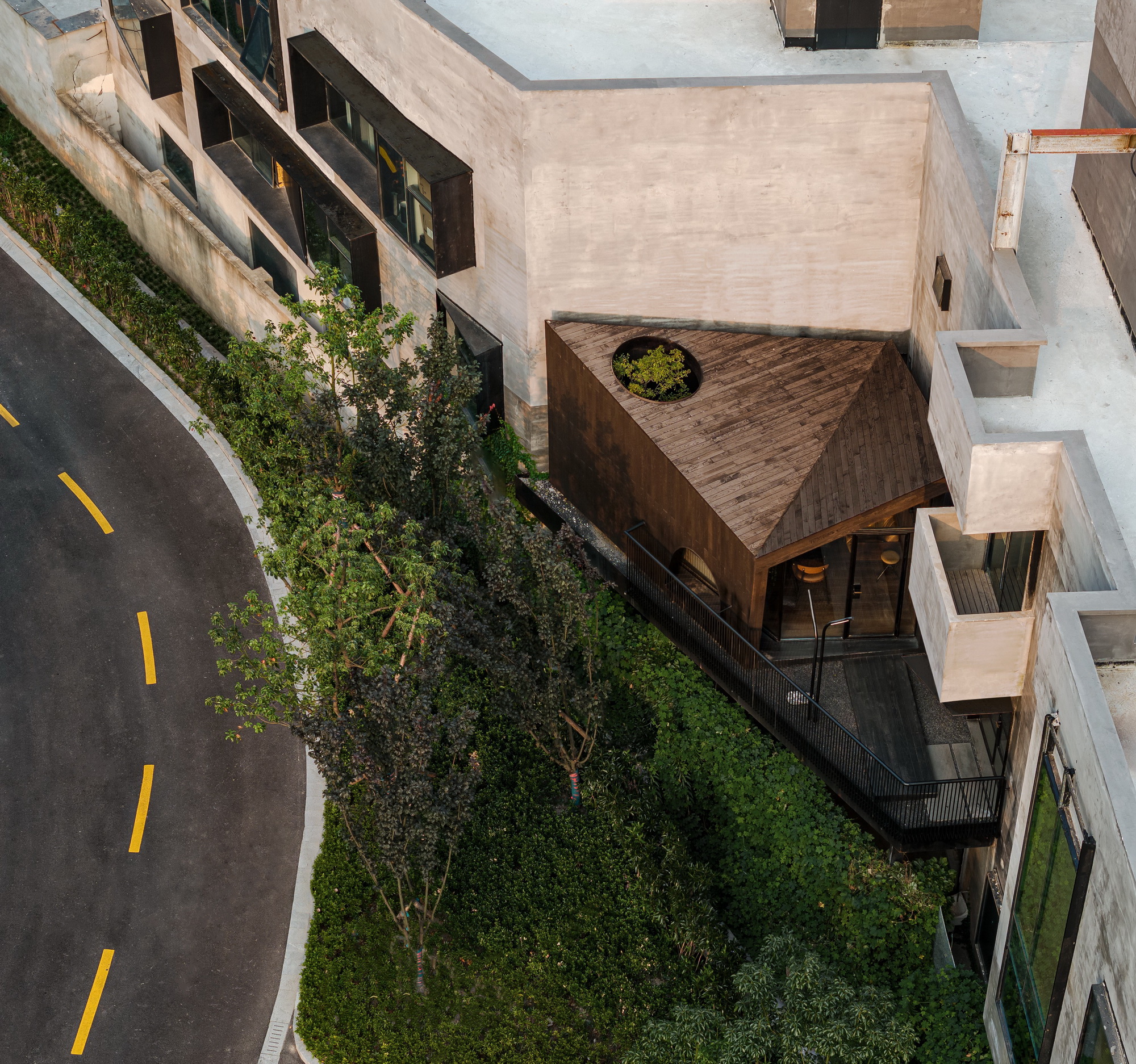
▽ 立面图 Facade
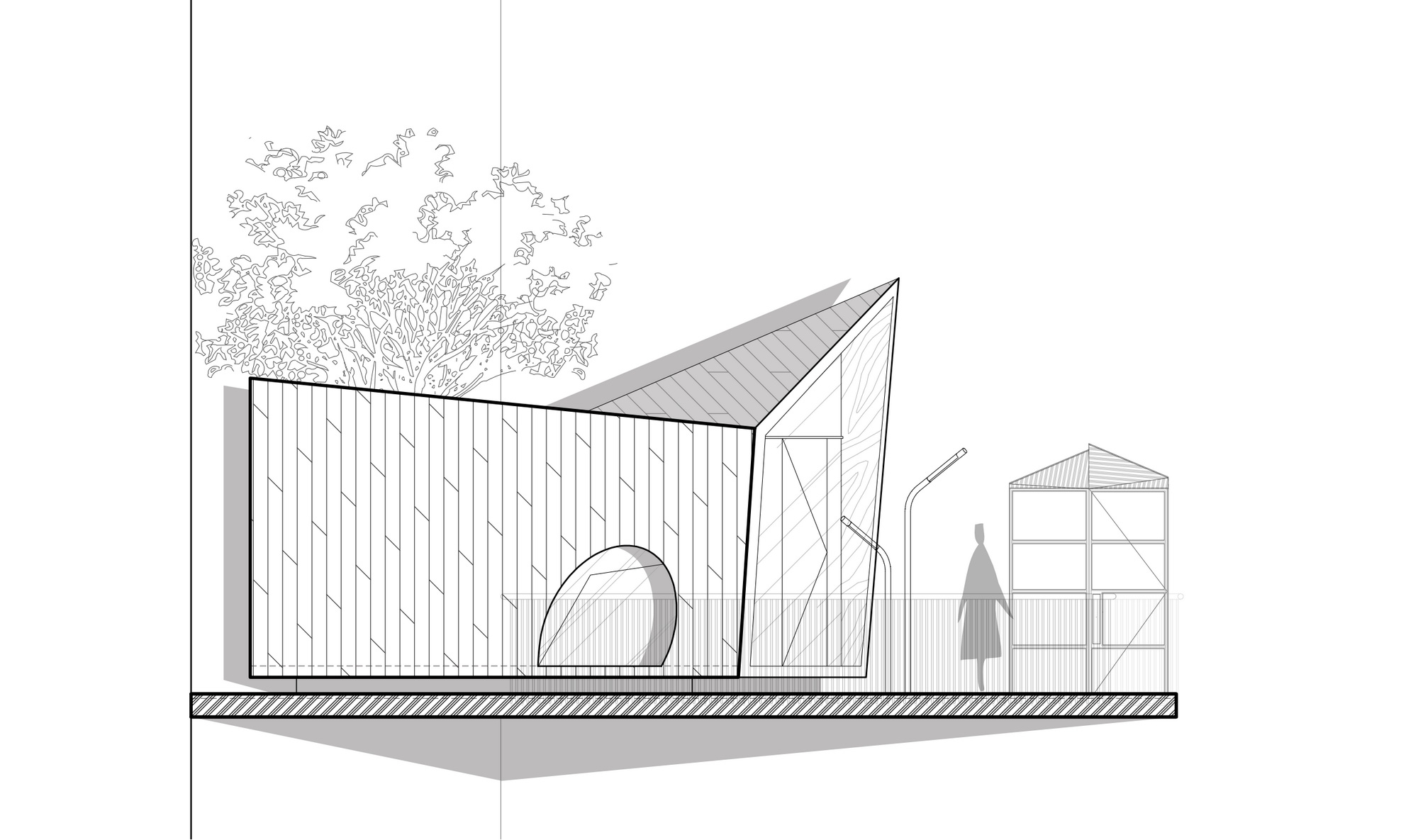
项目名称:夹缝中的建筑(知舍茶书房)
项目地点:中国上海市浦东新区金海路18号
建筑设计:本哲建筑
主创建筑师:蒋华健
设计团队:姚瑞艮 林桐 赵桂军
建筑面积:19.5m²
设计时间:2021年8月
竣工时间:2022年9月
公司网站:www.benzhedesign.com
公司邮箱:bd@benzhedesign.com
摄影:苏圣亮
Project name: Building in the Cracks (Confidant zhishe)
Location: 18 Jinhai Road, Pudong New Area, Shanghai, China
Building designer: Benzhe Architecture Design
Senior architect: Jiang Huajian
Design team: Yao Ruigen, Lin Tong, Zhao Guijun
Building area: 19.5m²
Design time: August 2021
Completion time: September 2022
Company website: www.benzhedesign.com
Company Email: bd@benzhedesign.com
Photography: Su Shengliang