
为长期推广和助力中国的赛艇运动,上海浦东新区和万科教育集团合作在世纪公园内的河道边建造这座小型赛艇俱乐部。俱乐部对青少年学员进行日常培训和技术指导,也对赛艇运动爱好者开放。
In order to promote and support China's rowing sport for a long term, Vanke Education Group, in collaboration with Shanghai Pudong New District, planned to build a small rowing club in Century Park to organize rowing training and activities for more youth and teenagers. Having 200 trainees each year with 20 to 30 every month, the club needs to store approximately 15-20 rowing boats and provide training & activity rooms, lockers&showers, toilets and seating areas for adolescents. The club will conduct daily training and technical instruction and also open to parents and rowing enthusiasts.
▼鸟瞰赛艇俱乐部和世纪公园,Areial view of rowing club and century park 摄影:©苏圣亮
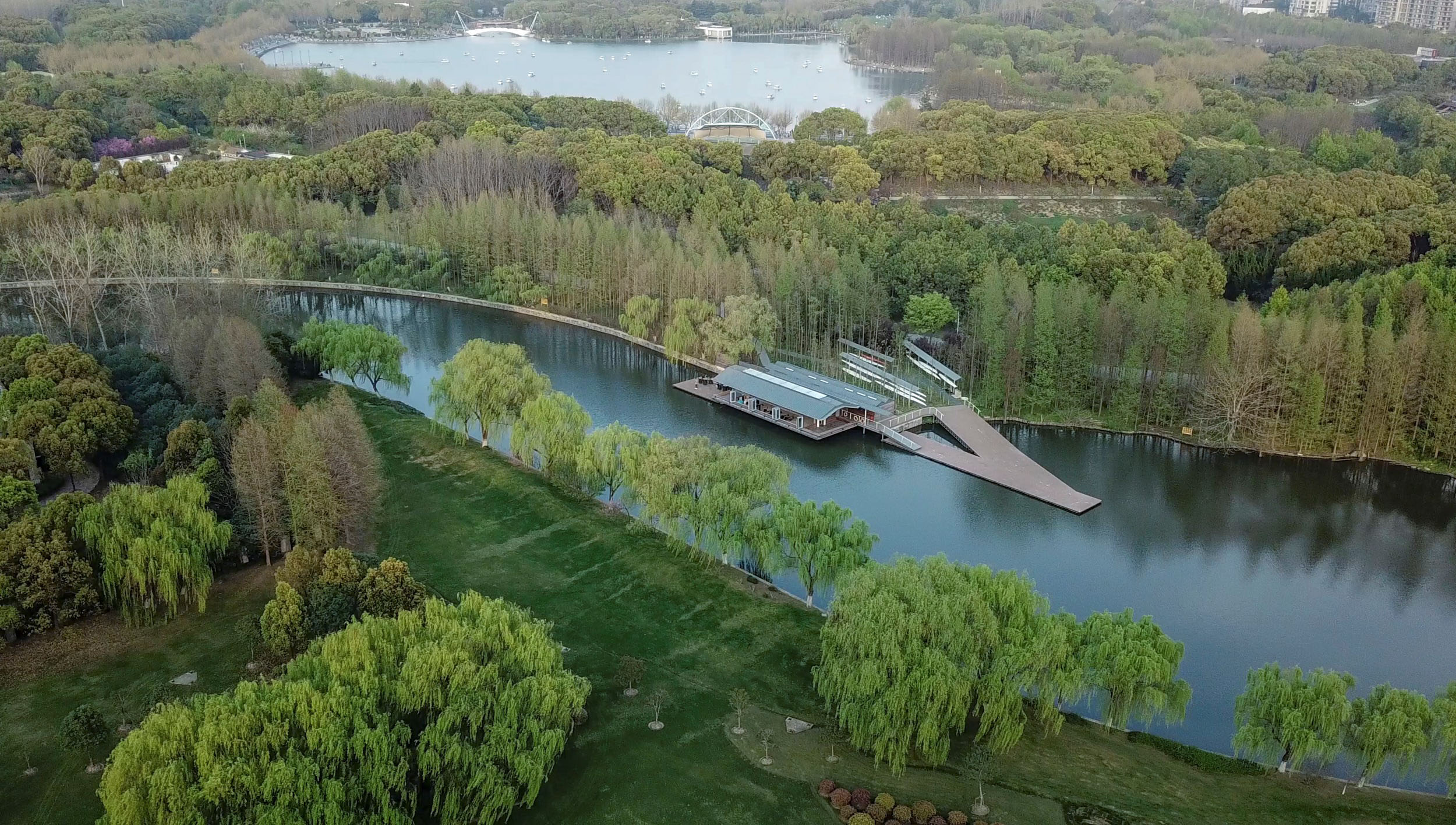
出于对运动安全和弯道变速的考量,我们将俱乐部设在河道弯折处一个附带小港湾的地点,便于双向出发和抵达。基地上是密植的水杉林,仅岸边留有一段4米宽的老码头。为了最大限度减少对原环境的影响,我们将建筑拆分成四个部分:浮式码头设在南侧港湾,活动室放在西侧河道中,更衣室建在老码头原址上,剩下的艇库是唯一需要占用林地的部分,为了避免大面积砍伐,我们再将艇库拆分成3个细条散落在水杉林里,我们测量并记录基地内每一株水杉的位置,让三条艇库可以从合适的角度插入林中。
Century Park is the largest wetland park open to the public in downtown Shanghai. The Zhangjiabang River, which can be partially used for rowing training, is an urban river that crosses the park in a rough width of 35m. Rowing athletes face the opposite direction of advancing when paddling.Due to the considerations of safety and speed change, we set up the club at the bend point of the river with a coveto facilitate two-way departures and arrivals. The site was covered withdensely planted metasequoia forest, leaving only a 4-meter-wide old pier on the shore. In order to minimize the impact on the original environment, we divided usable spaces into four parts: the pieris located on the south side of the cove, the activity room is placed on the west side of the river, and the changing room is built on the old pier site. The boathouse is then the only part of the project that needs to occupy the existing forest. To avoid large-scale felling or transplanting, we split the boathouse into three thin strips scattering in the forest, roughly corresponding to the direction of the new pier.
▼赛艇俱乐部轻柔的与自然接触,A Minimum touch with nature 摄影:©苏圣亮
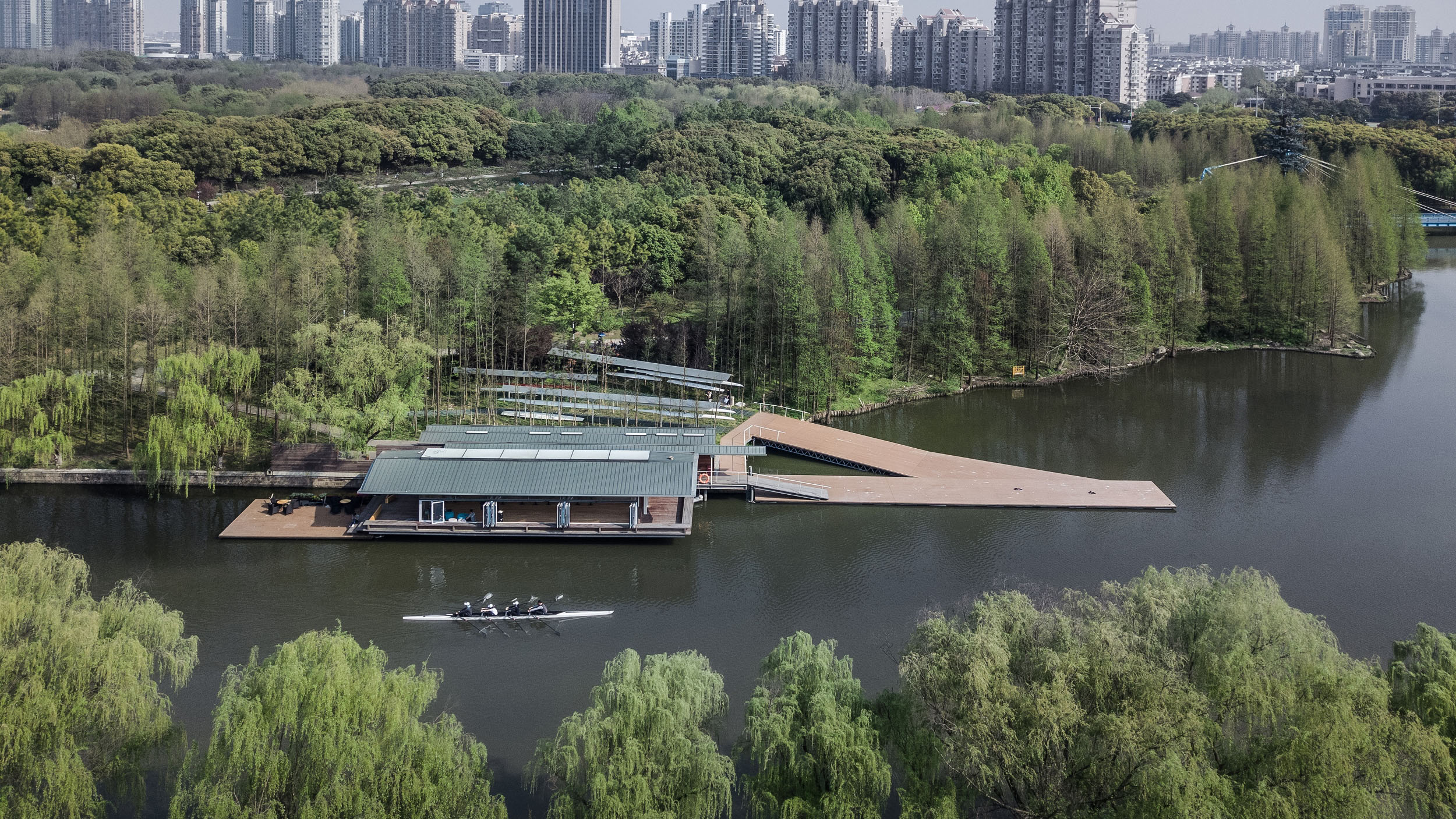
▼东侧可浮动水面平台分别通往艇库和训练活动室,Get on rowing boat from the pier 摄影:©苏圣亮
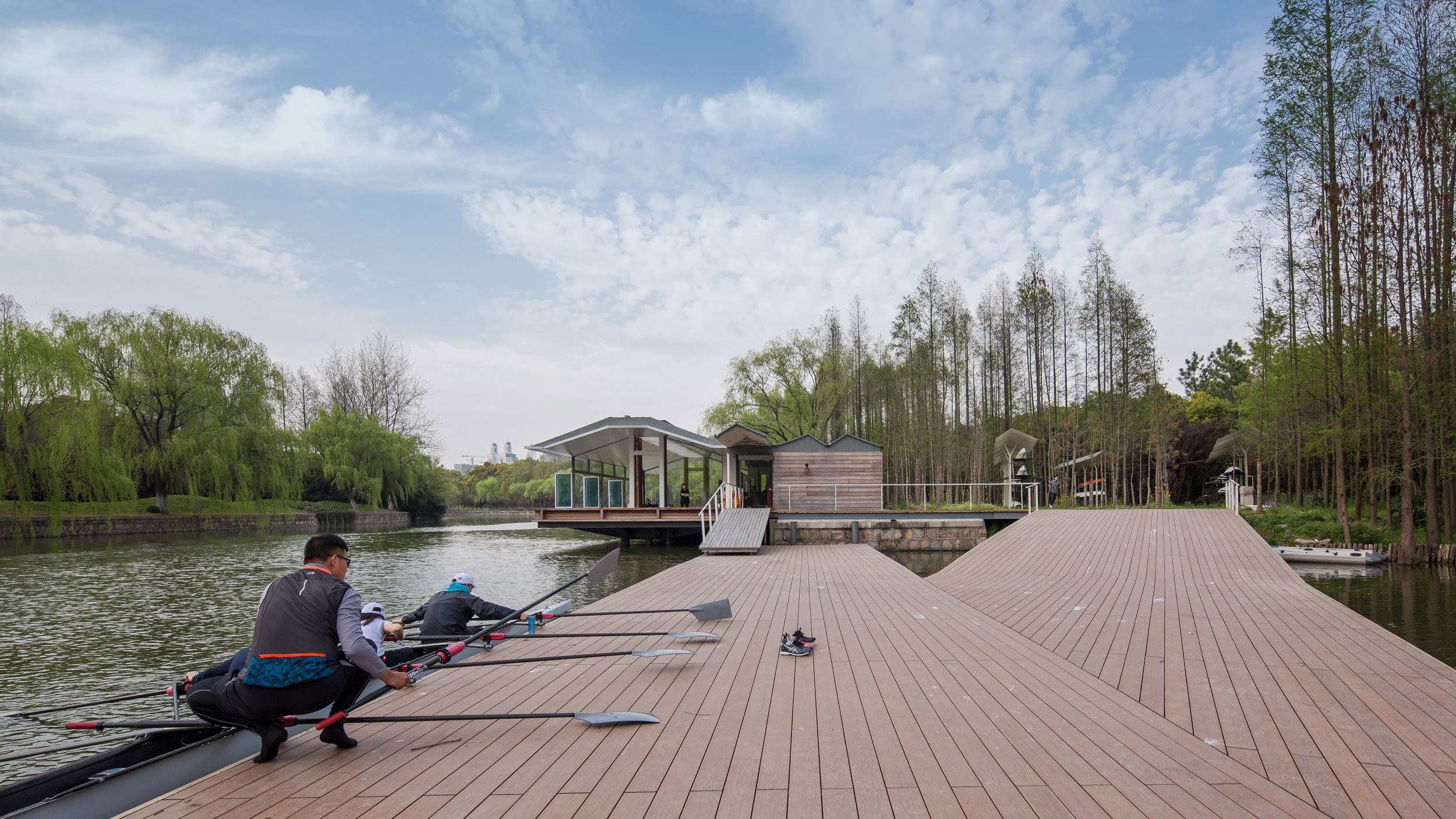
▼南侧水面上的训练活动室,South side of the main building 摄影:©苏圣亮
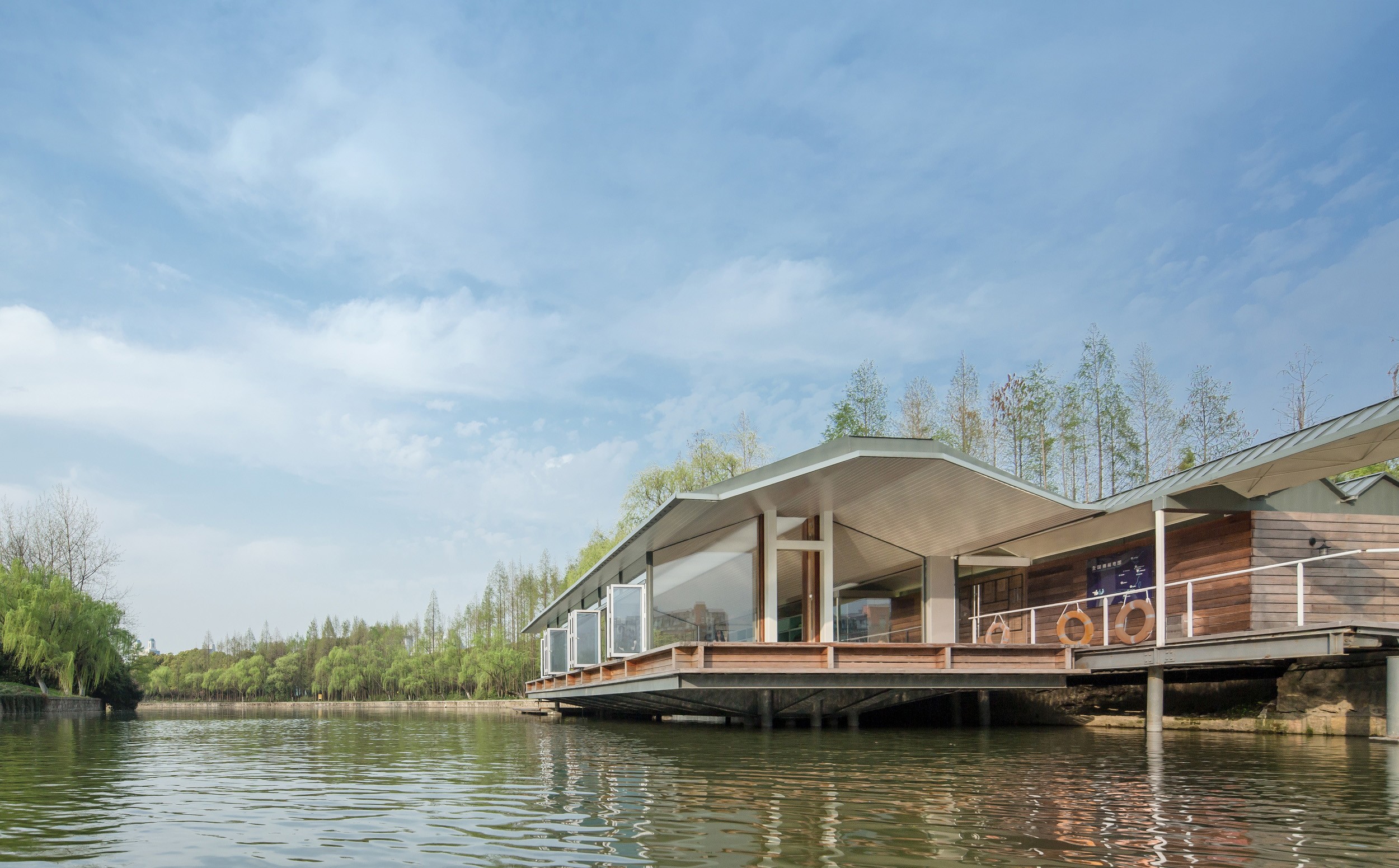
赛艇的“小家”宽度仅60公分,以一条艇的宽度为限,长度按四种赛艇的长度模数组合而成。由两片角钢栓接起来的柱子如小树一般,在上部分叉成Y型,支撑顶部的人字型钢板雨棚,在下部则悬挑出四层水平“枝干”,用来放置赛艇。纤细的艇库除必要的顶部遮蔽外对自然完全敞开,让取还赛艇成为负艇在肩的林中漫步。
The rowing boats have 4 kinds in size for singles, doubles, fours and eights. The length is about 8-18m and the width is only 30-60cm. The width of the “small home” we designed for the boats is limited to accommodateonly one boat yet with four floors, and the length is a combination of the boat length modules. In order to reduce the impact of on-site construction in the park, the structural foundations of the boathouses consist of prefabricated point-likeconcrete blocks. The column composed bytwo bolted angle steel, is forked in the upper part like a tree to form a “Y” to support double pitched canopy. On the lower part four “branches”cantileveredfrom the column serve the rowing boat storage. The slender boathouses are completely open with only necessary roof shelter, making the boat carrying a weight-bearing walk in the forest.
▼森林和艇库生成的多重空间层次,Spatial layers produced by the forest and the boathouses 摄影:©苏圣亮
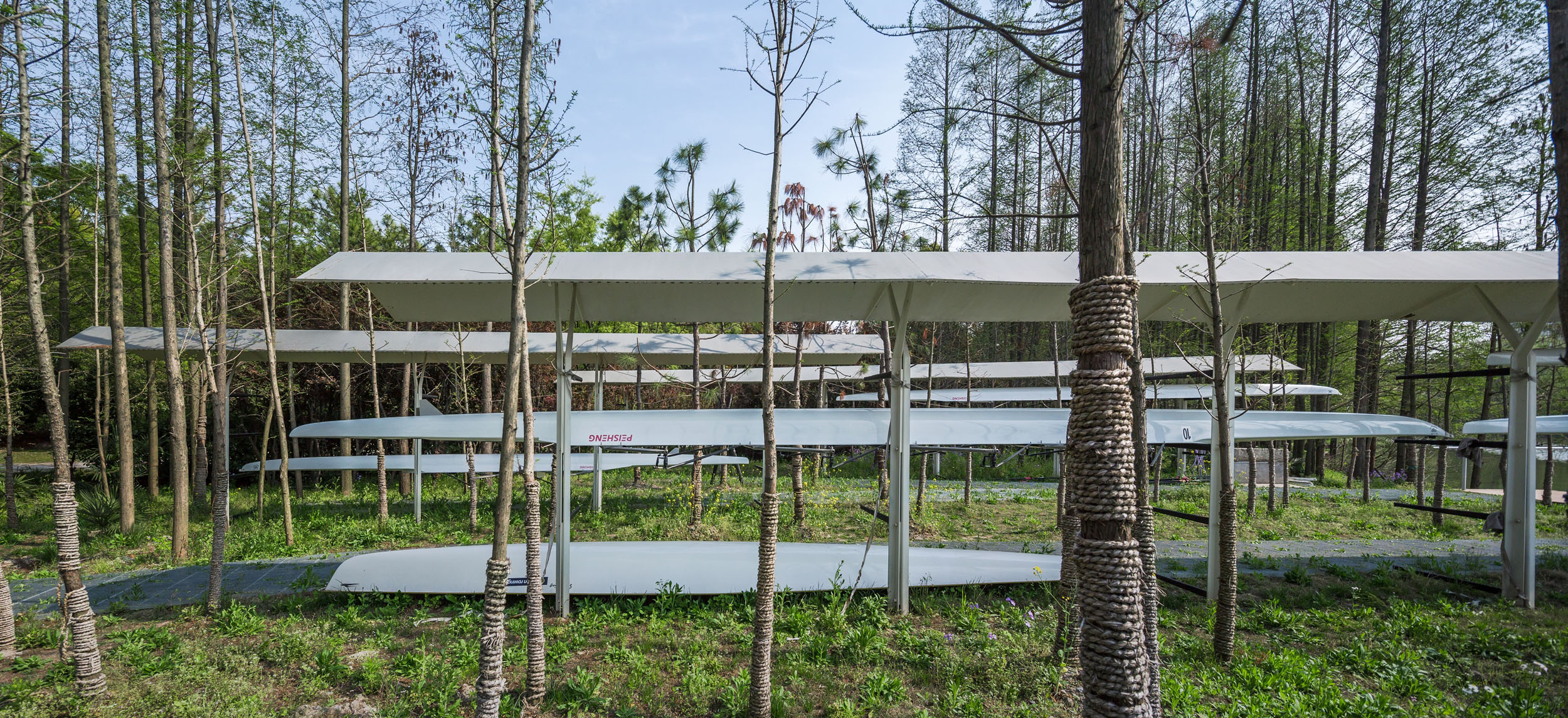
▼Y型钢柱像小树一样支撑艇库的顶棚,The column like a tree to form a Y to support boathouse canopy in the forest 摄影:©苏圣亮
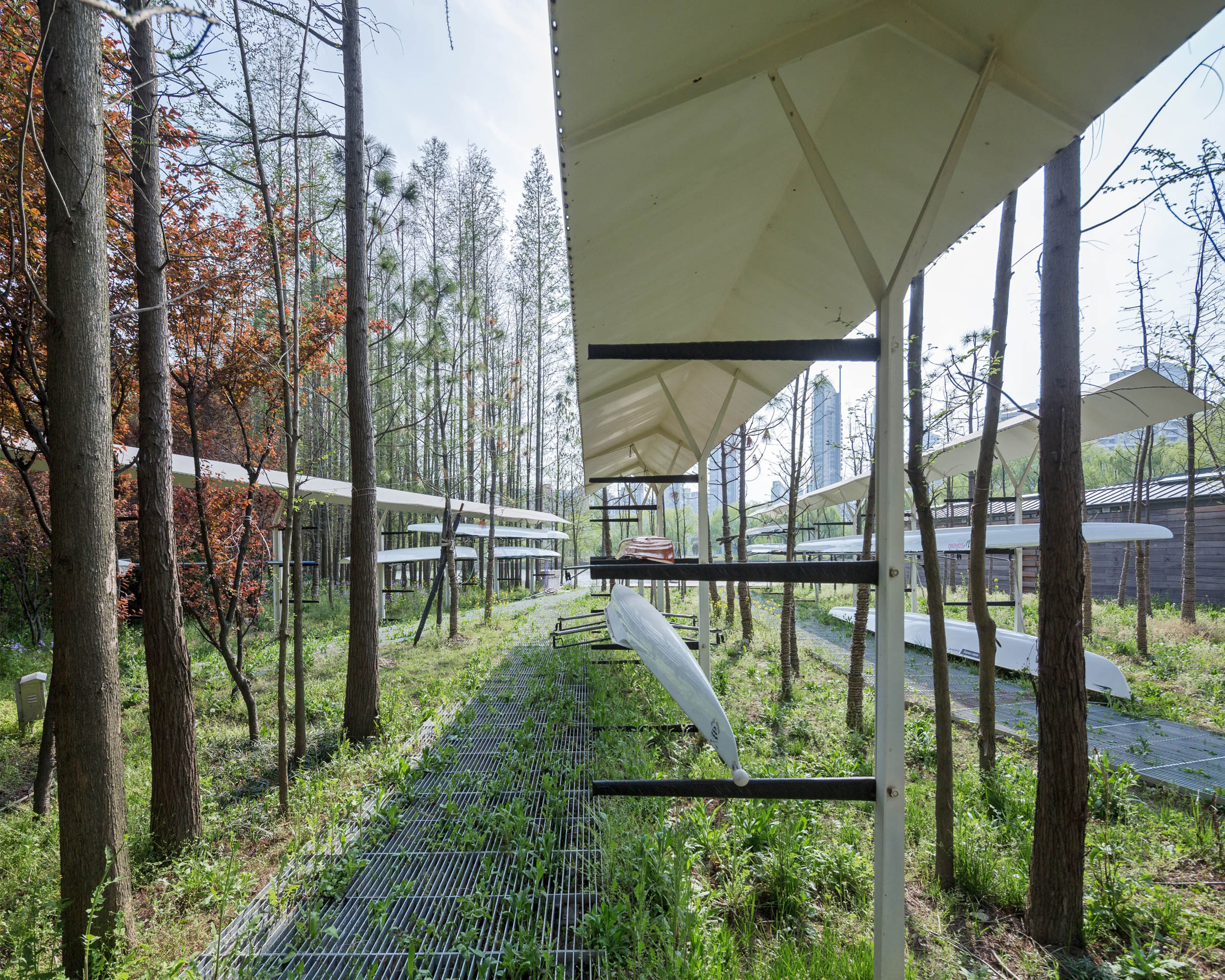
▼插入森林中的纤细艇库对自然完全开放,The slender boathouses inserted in the forest are open to natural environment 摄影:©苏圣亮
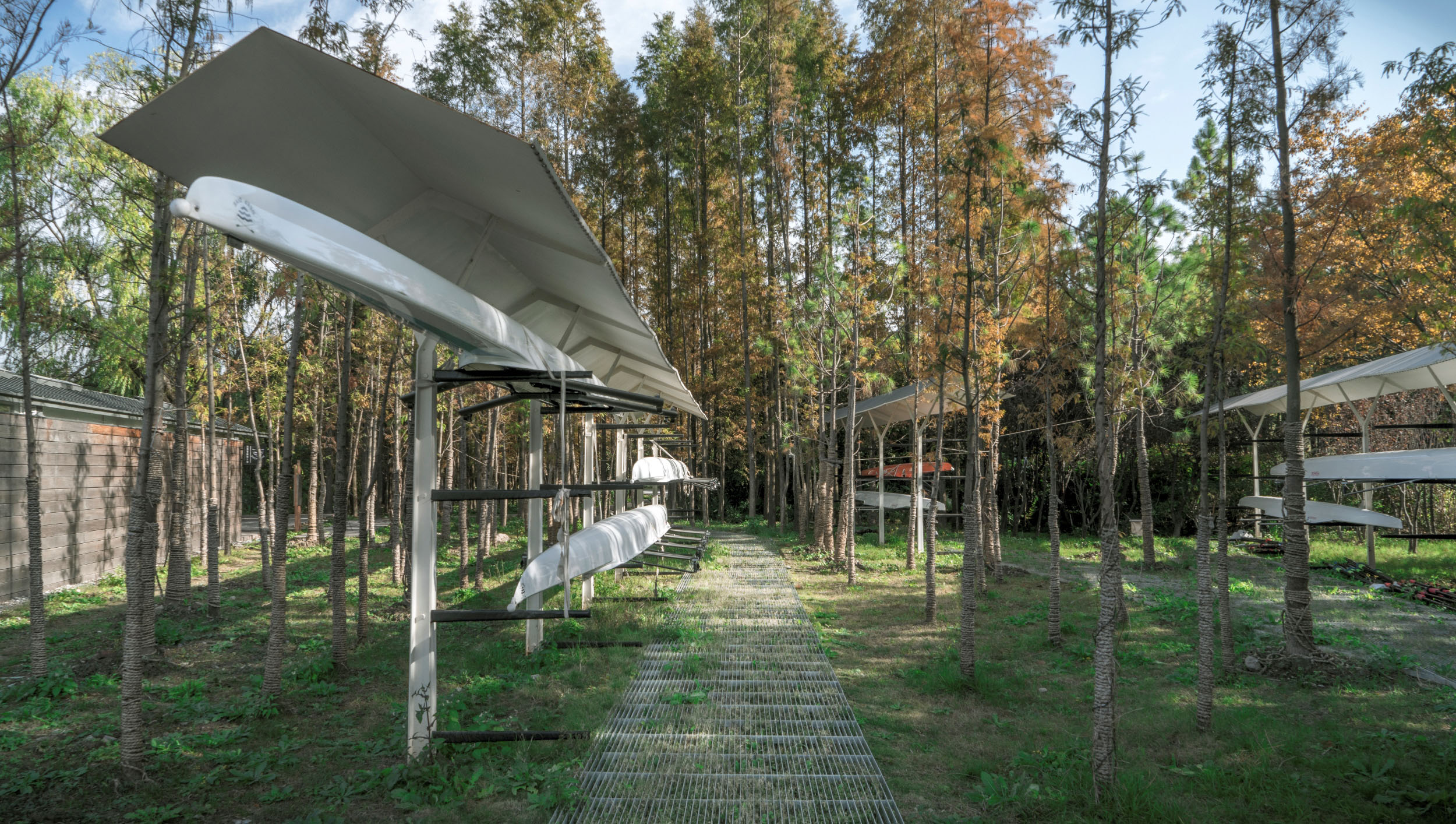
▼运艇回艇库,The way to boat house 摄影:©苏圣亮
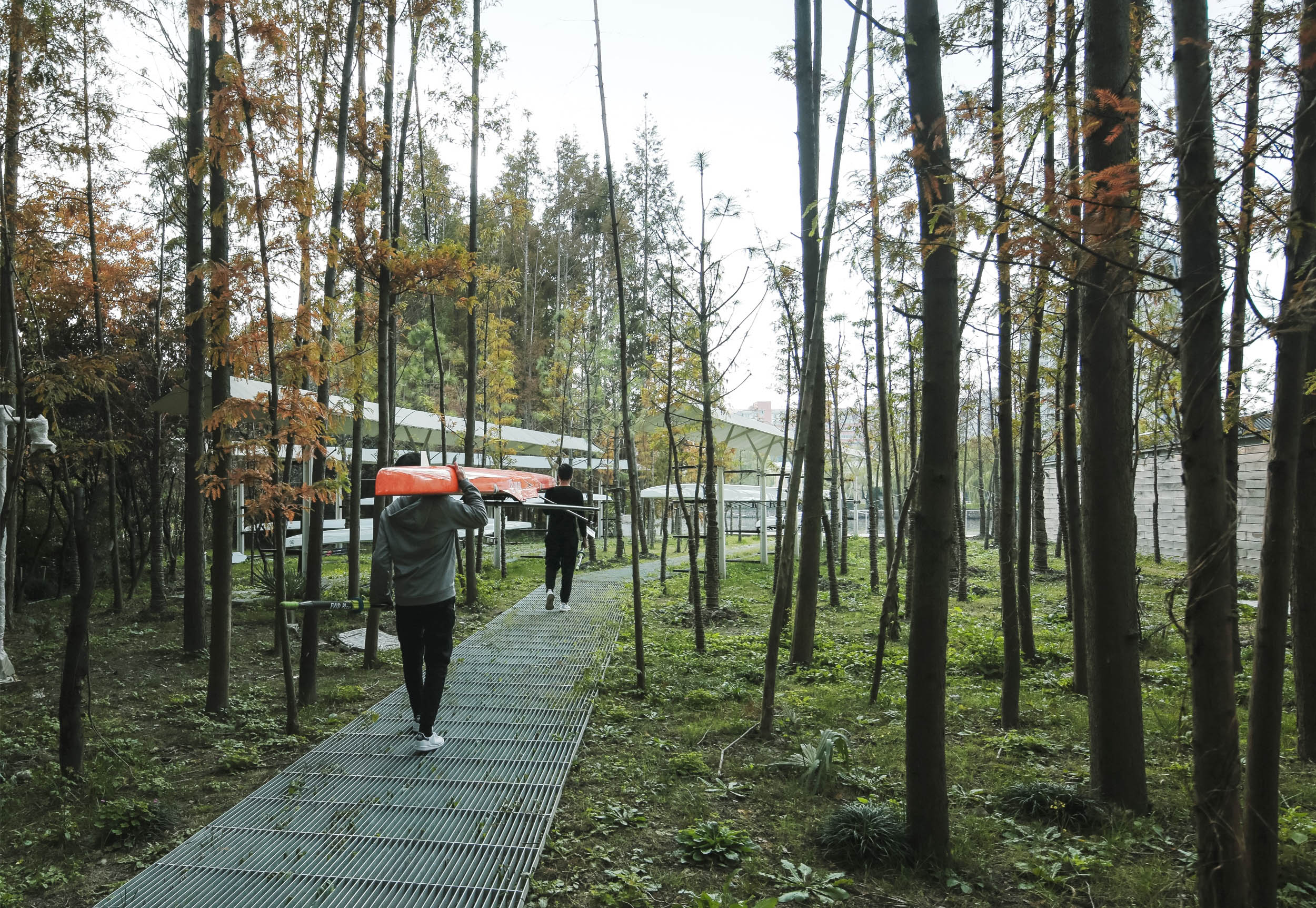
从杉林艇库向西,通过5米宽的坡道下到码头上。这座港湾里的浮式码头由浮筒群承托,码头两侧可以停靠不同长度的赛艇,还可以通过一部小梯与更衣室连接。坡道和小梯的两端都采用了滑动铰接支座,以顺应水位涨落。
The pier is located at the boundary between the river and the cove on the south side of the base. The pier floatsin the water andis fixed with pipe pilesby embracing pulleys. It is covered with plastic wood panels and supported by bundles of buoys. Serving both sides, the pier connects to the shore through a 5.5-meter-wide ramp to the boathouse area, and to the passage between the activity room and the changing roomthrough a small ladder. Both the ramp and the ladder are connected by hinges to comply with the fluctuation of the water level.
▼从艇库前往泊艇码头,View from boat house to pier 摄影:©苏圣亮
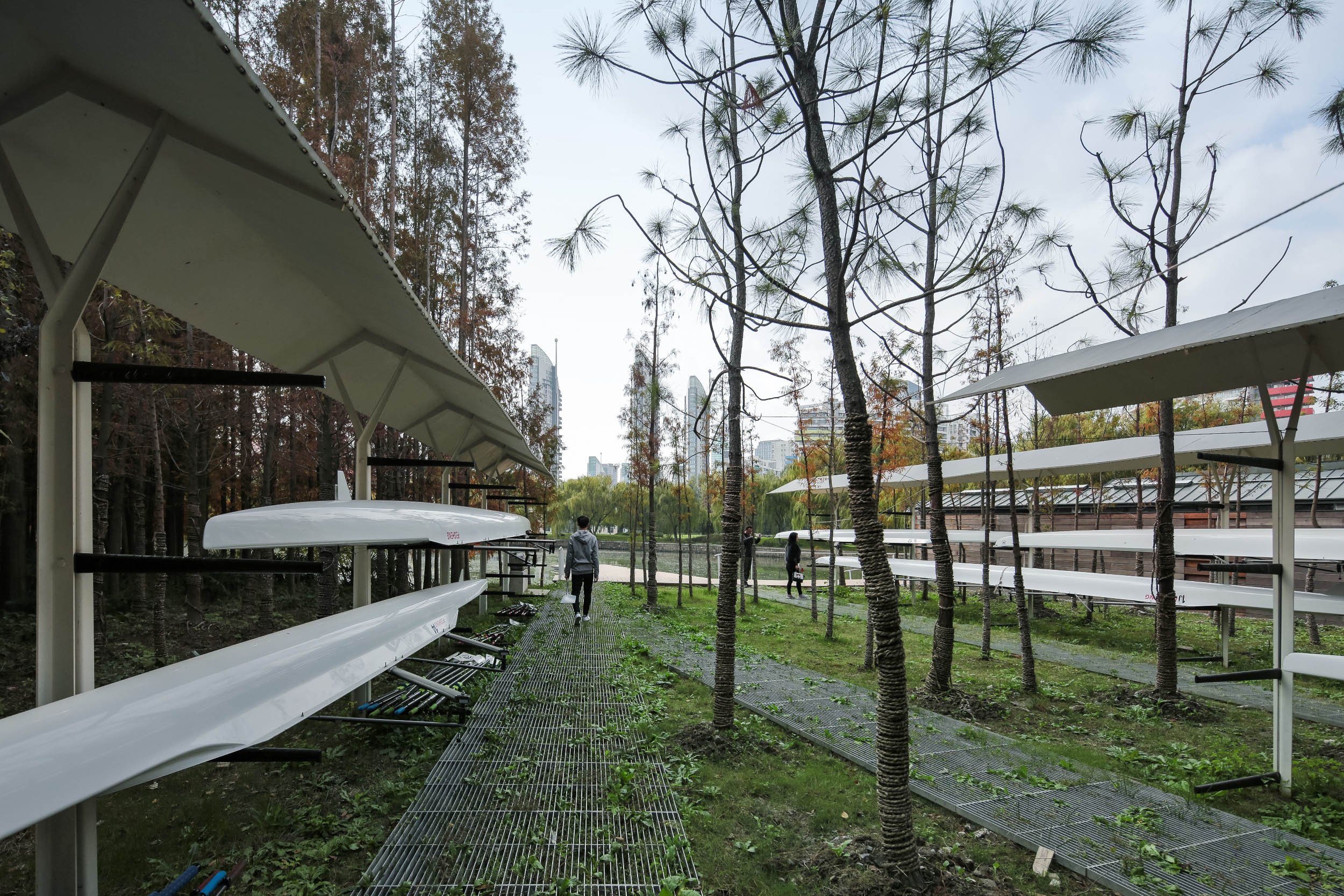
水中的活动室是一座类似“不系之舟”的水榭。底部是一个类似驳船的变截面钢格板,由打入河床的管桩支撑,覆盖空间的是一个6米宽、20米长的双坡屋盖,仅由两端的两组H型组合钢柱支撑。双柱间是通往亲水平台的门洞,柱跨上的双梁间是采光天窗。活动室临水一侧采用三幅折叠推拉窗扇,可以对室外完全开放;窗下是可以安坐的通长窗台,使这一内外空间的边界成为休憩、交流和观景的场所,也在室内的测功仪培训和河中的赛艇训练之间建立了视觉联系。
The activity room in the river is a waterfront pavilion like“a boat not tied”. The bottom is barge-like rectangular steel grating on pipe piles driven into the riverbed. The cover is a 20-meter-long double-pitched roof, supported only by twin steel H-pillars at both ends - this gives freedom and access to the space: between the H-pillars is the door towards exteriorplatforms, between the twin beams on the pillars becomes the passage for the skylight. The east side of the activity room is adjacent to the changing room. An eight-meter-long cabinet divides these two spaces, the front is for storage, the rear is awriting board, and the two ends contain the air-conditioners. The other three sides of the activity room are facing the riverfront; on west side three sets of foldable sliding windows provide complete openness to the outside. Below the sliding windows is a longand wide wooden sill that can be seated, making this boundary space a place for rest, communication, and viewing. It also established a visual connection between indoor ergometer training and rowing training in the river. We not only allow the pavilionto open itself to the surroundings, but also give it a special identity through its position in the water and a slightly lower floor elevation in comparison with the riverbank. To enterthe pavilion requires three steps down from the entrance, it is yet until placing yourself inside this calm space that you start to perceive the merge with thenature outside.
▼老柳树下的水上平台 The waterfront platform under the old willow 摄影:©苏圣亮
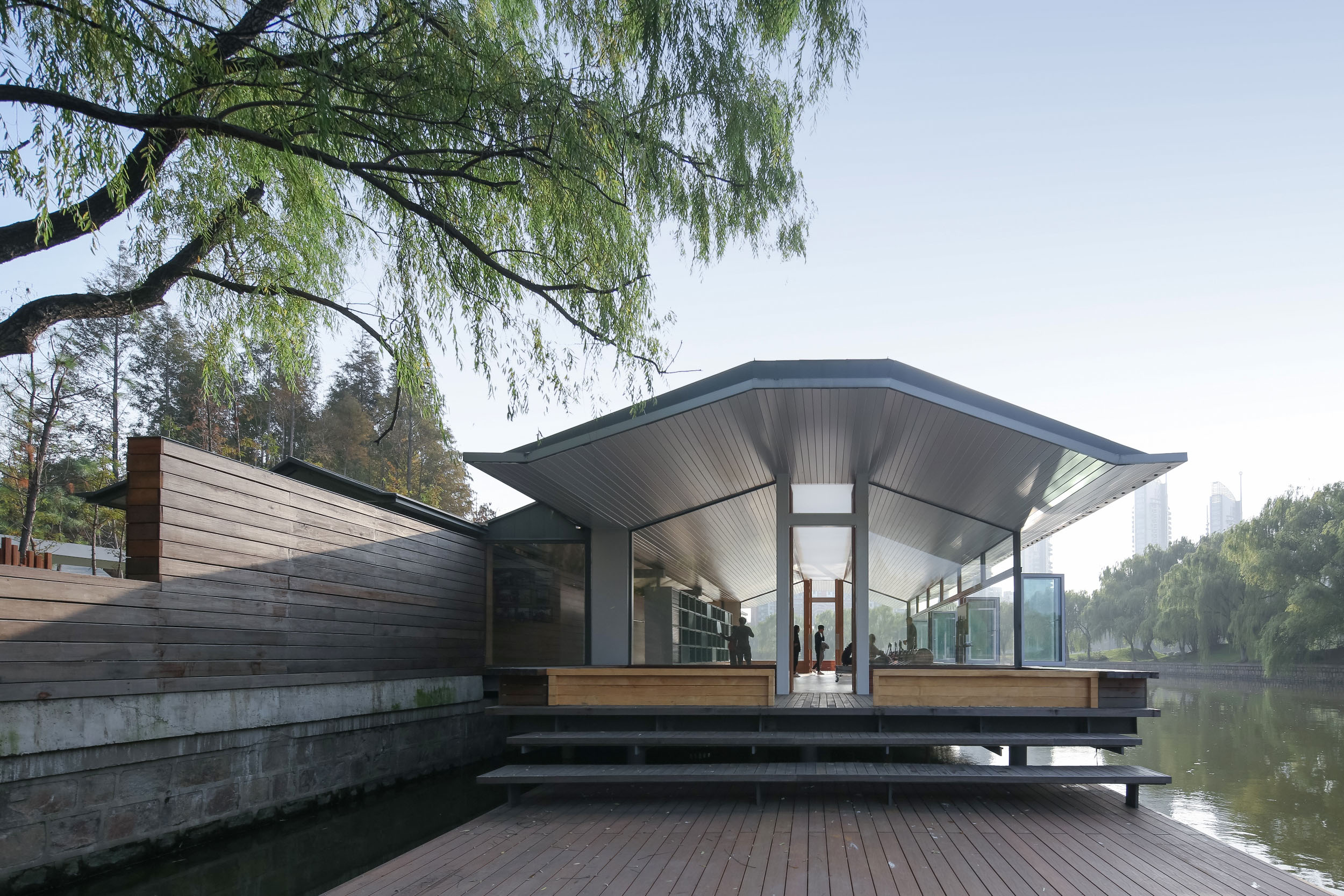
▼对水面打开的训练活动室,The activity room open to nature 摄影:©苏圣亮
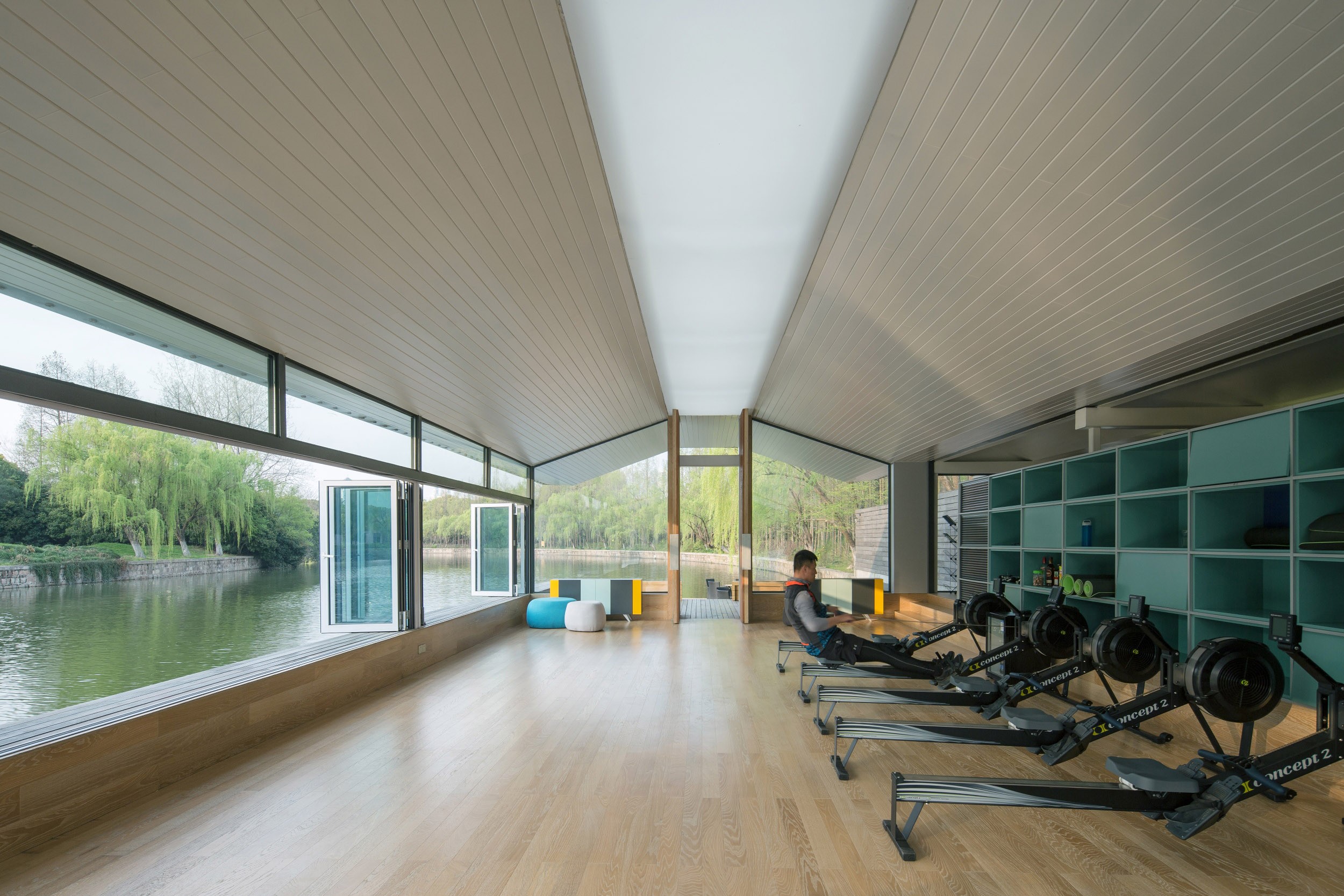
▼活动室内景,Interior View of the main activity room 摄影:©苏圣亮
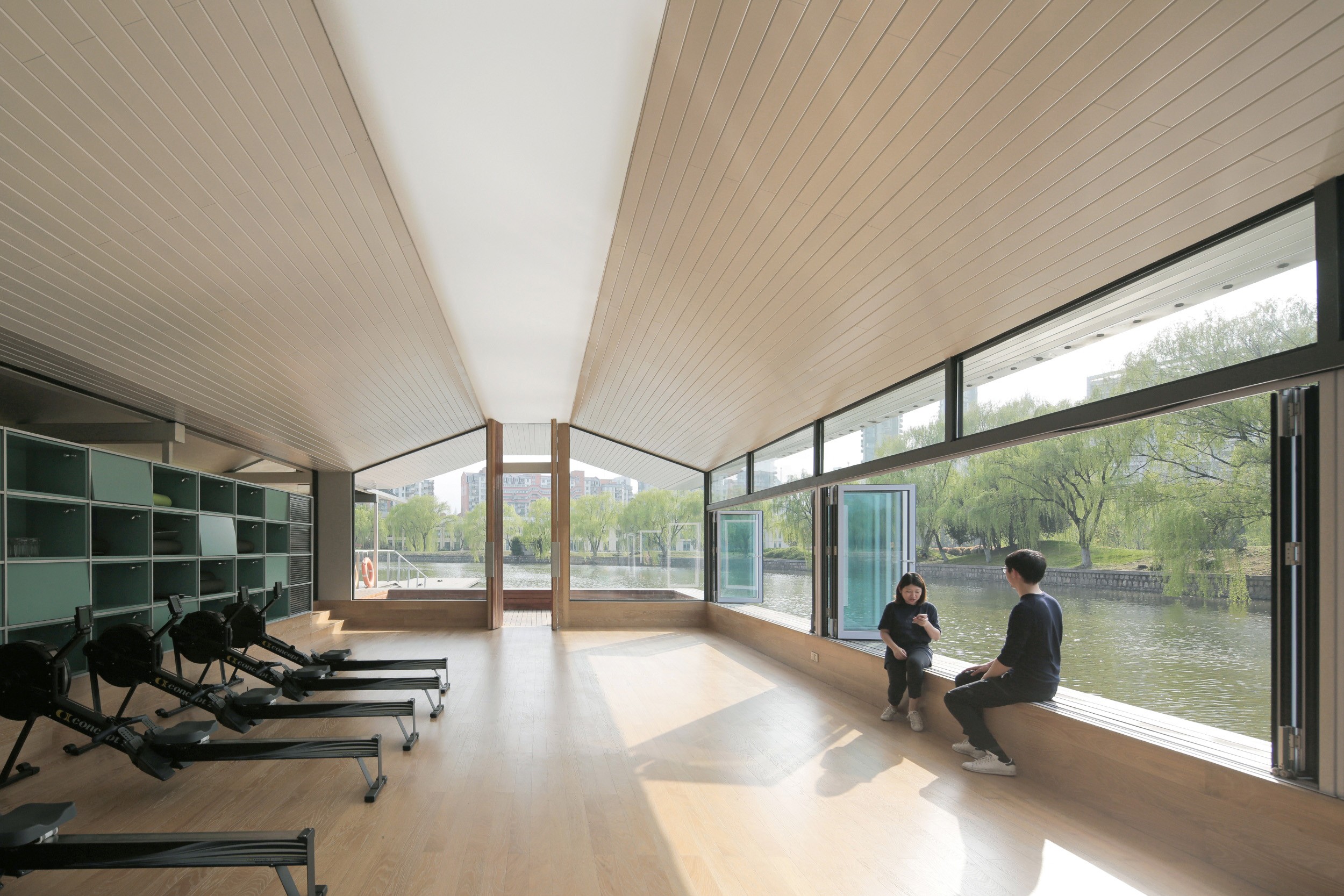
一组分分合合的步道穿梭在林间,把艇库、码头、更衣室和活动室有机地串联在一起。步道所在的环境中除了高大的水杉林,还有丰富的灌木、花草植被,以及经常出没的松鼠、乌龟、蟾蜍等小动物。我们在艇库区域布置了600块点状的小混凝土块作为基础,上面安装不锈钢金属格栅制成的步道。这样的通透设计仍然允许植物在其间生长,减少了对小动物生活的打扰。
In this circulation system, we paid special attention to the outdoor area. Apart from the tall metasequoia trees, there are also abundant shrubs, flowers, vegetation, and small animals such as squirrels and turtles that often move between forests and riversides. In order to reduce interfering their environment, we used wood plank paving only on the way to the building entry, butmake permeable paths in the area of the boathouses. Along the paths we array 600 small concrete blocks as individual dots, on which stainless steel grills were placed as trails. These transparent walkways still allow plants to grow between them, and keep rooms for the small animals.
▼通向赛艇俱乐部的步道,Club Entrance 摄影:©苏圣亮
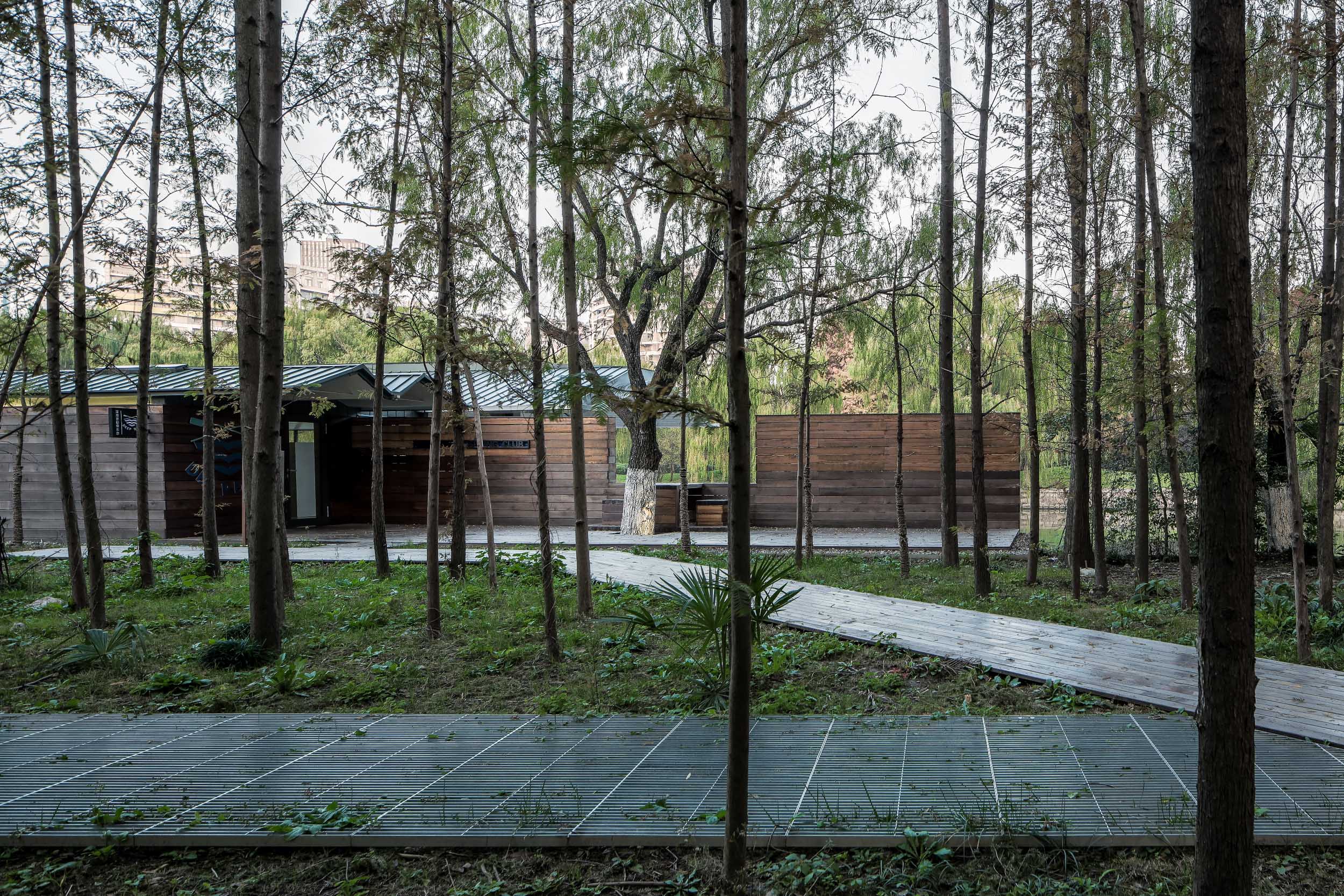
▼林间小径分叉的路口,Entry from the metasequoia forest 摄影:©苏圣亮
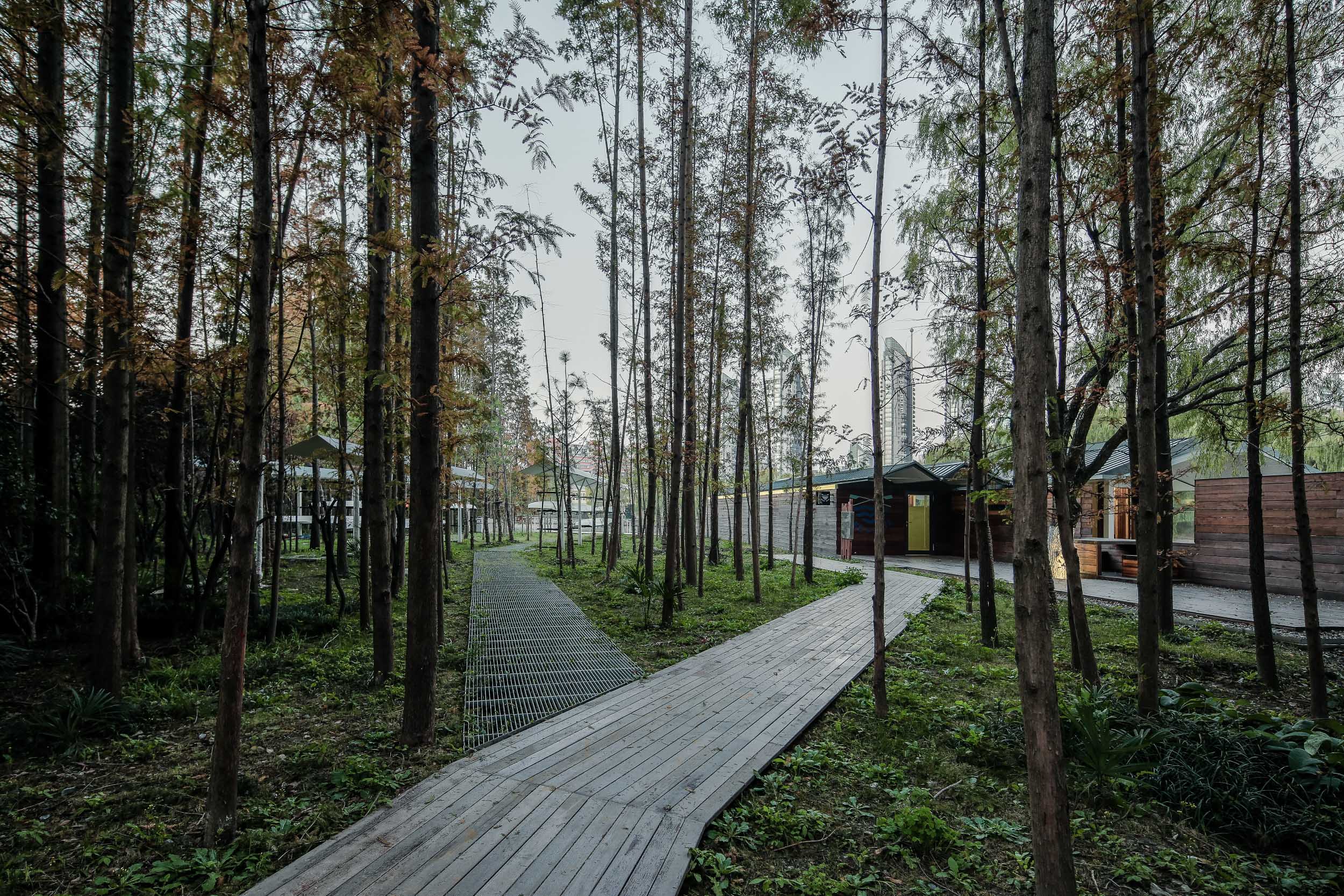
▼穿过钢格栅生长的小草,Plants grow in the gap between the aluminium grid 摄影:©苏圣亮
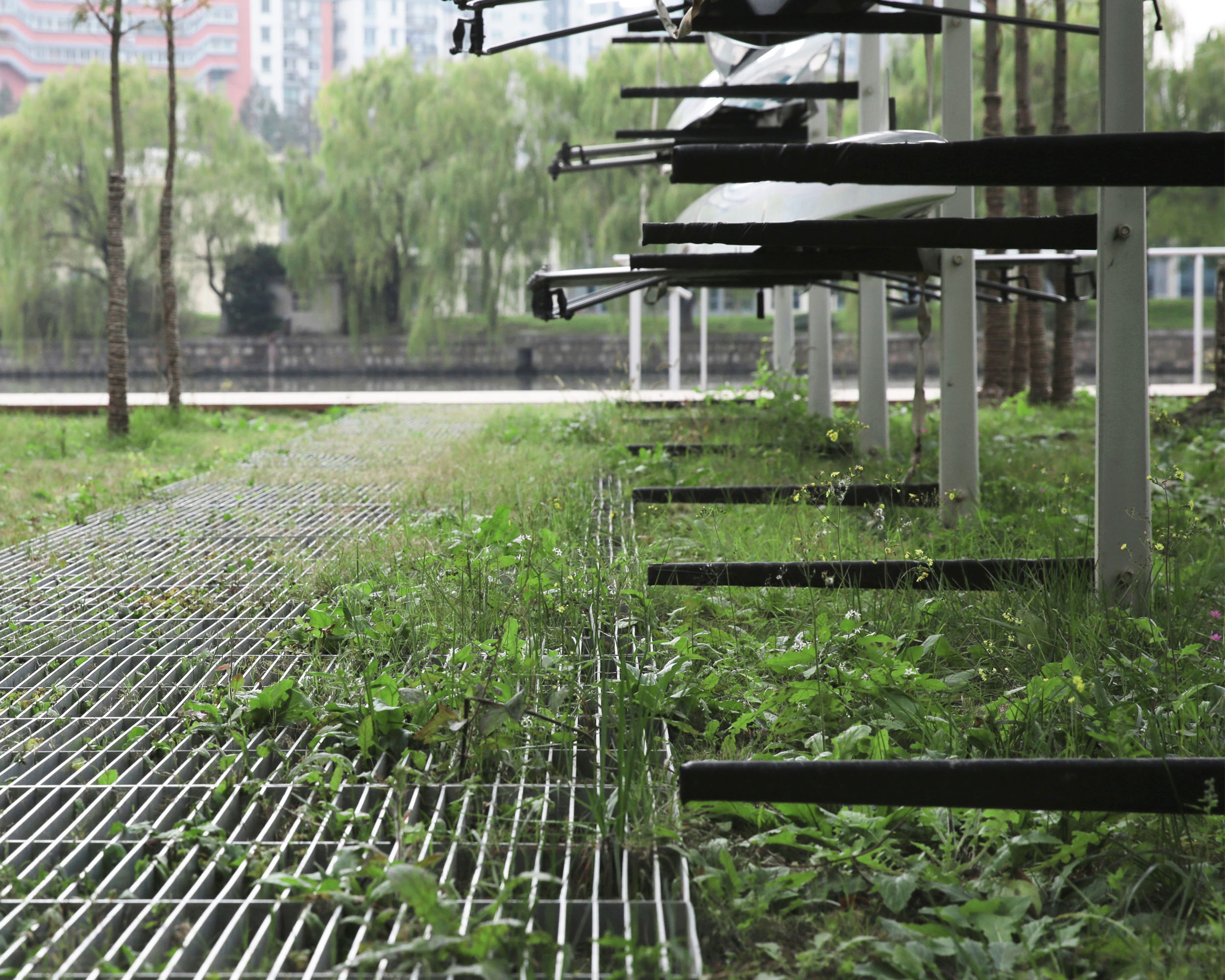
希望这座俱乐部不仅能助力青少年赛艇运动的推广和发展,还能够通过建筑布局和技术的运用与自然环境友好相处,对青少年生态观念的养成起到潜移默化的积极影响。
We hope that this club will not only help the promotion and development of the rowing sport, but also be able to exert a subtle influence on the establishment of teenagers’ ecological idea through a friendly relationbetween architecture and natural environment.
▼河上俱乐部和赛艇运动,The Club and rowing sports on the river 摄影:©苏圣亮
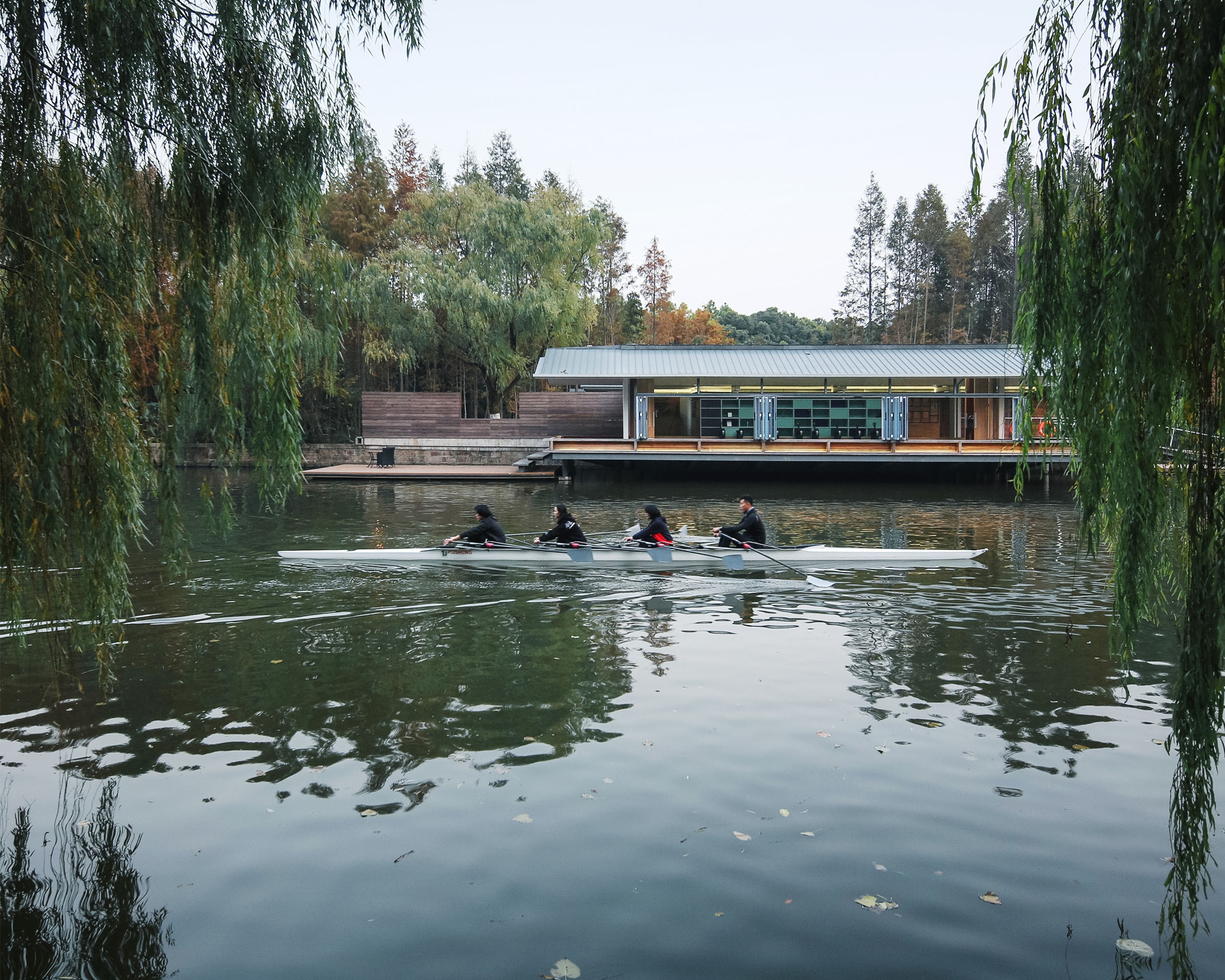
▼活动室北侧,North side of the main building 摄影:©苏圣亮
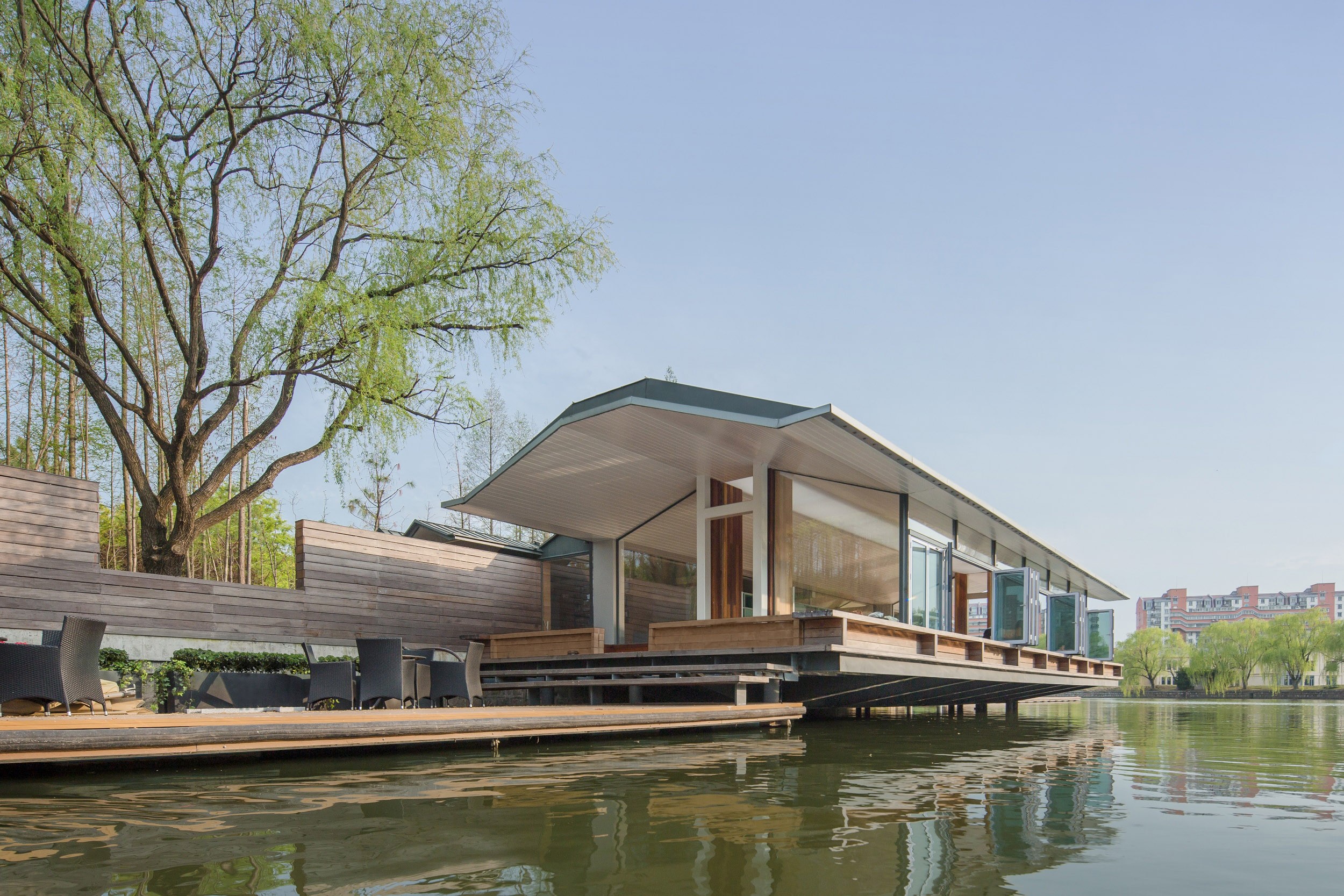
▼老柳树下的俱乐部入口庭院,Semi enclosed courtyard with an old willow 摄影:©苏圣亮
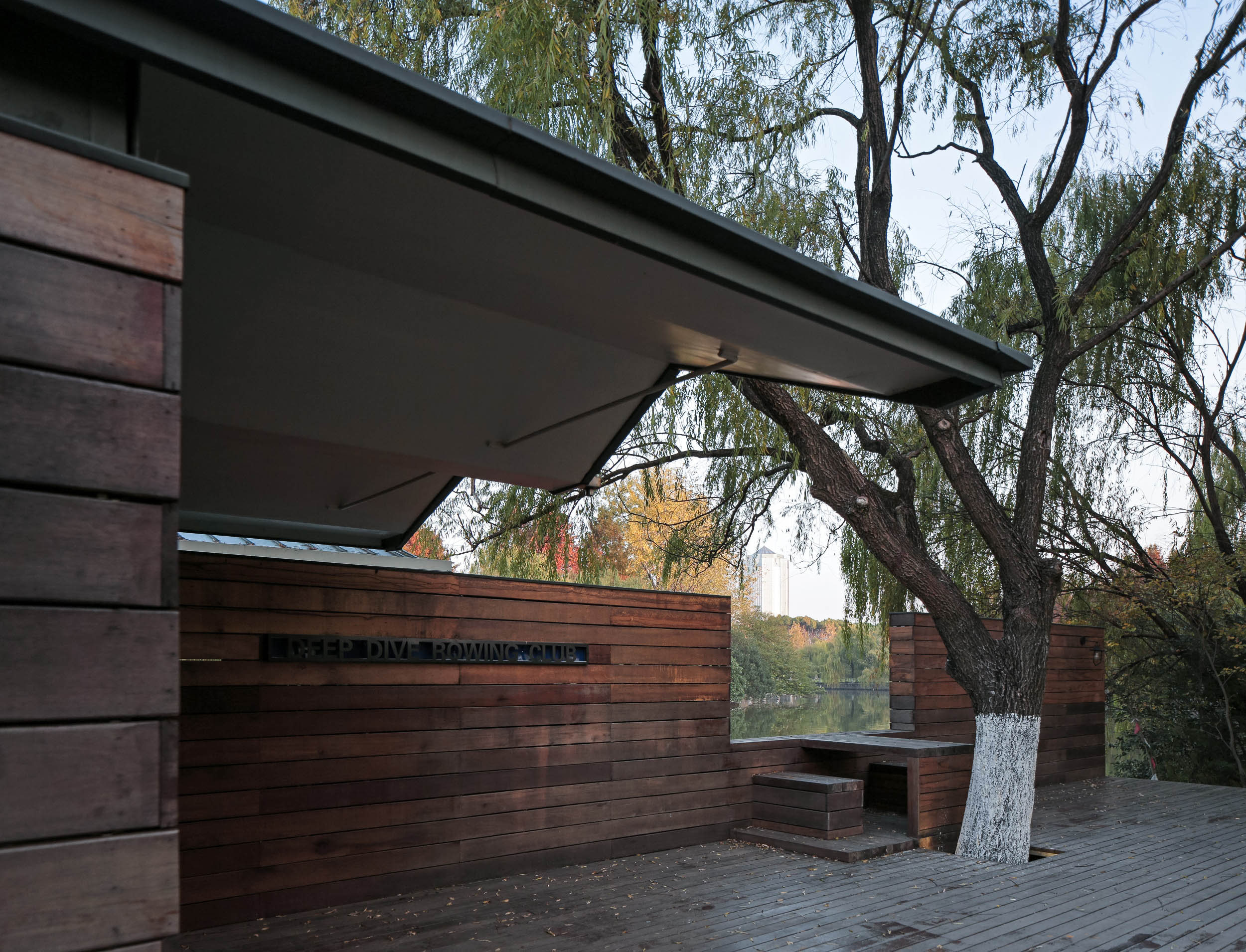
▼三扇可完全打开的折叠推拉窗,风和光线在活动室内自由流动 Three sets of foldable sliding windows provide openness to the outside 摄影:©苏圣亮
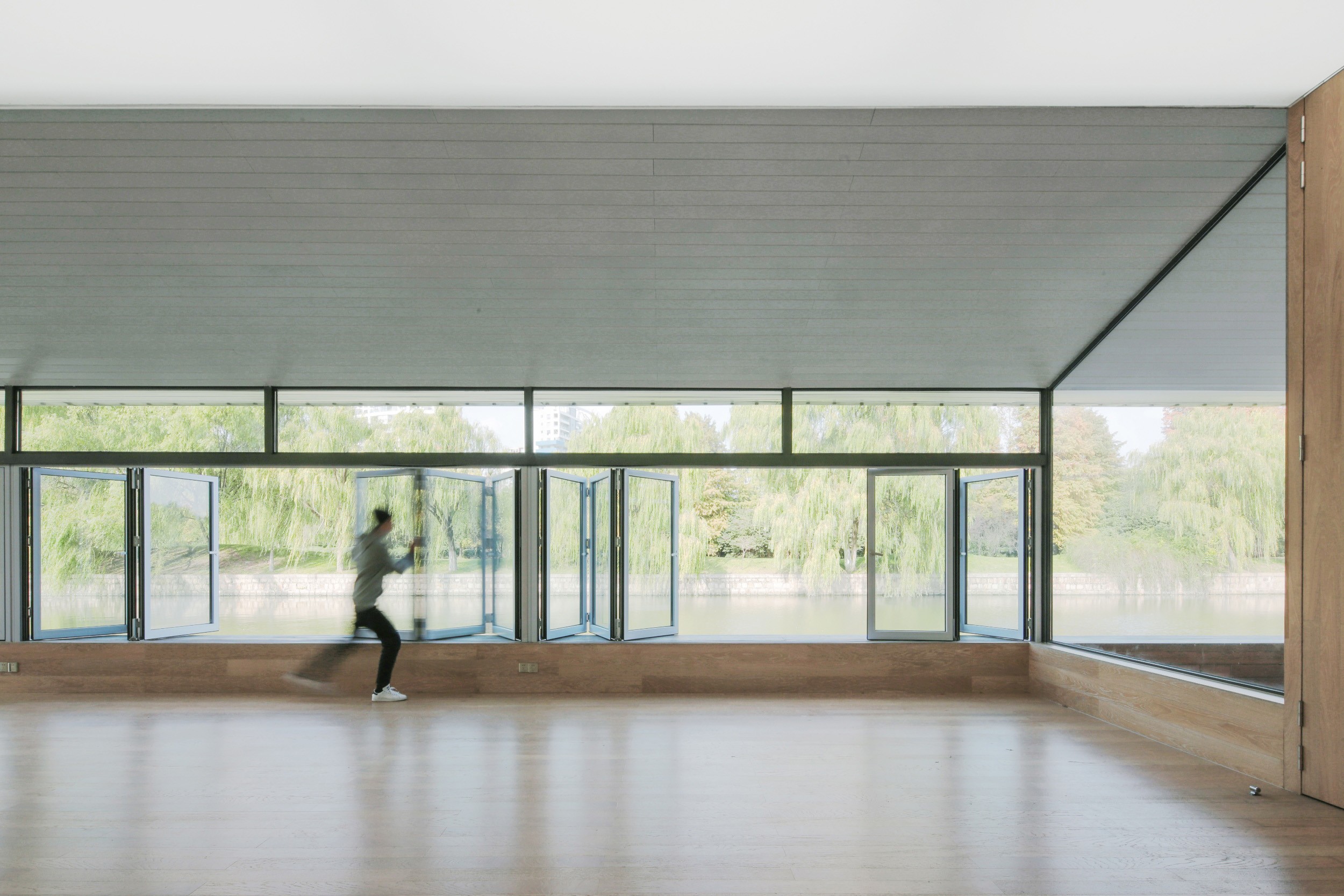
▼平面图

▼剖面图
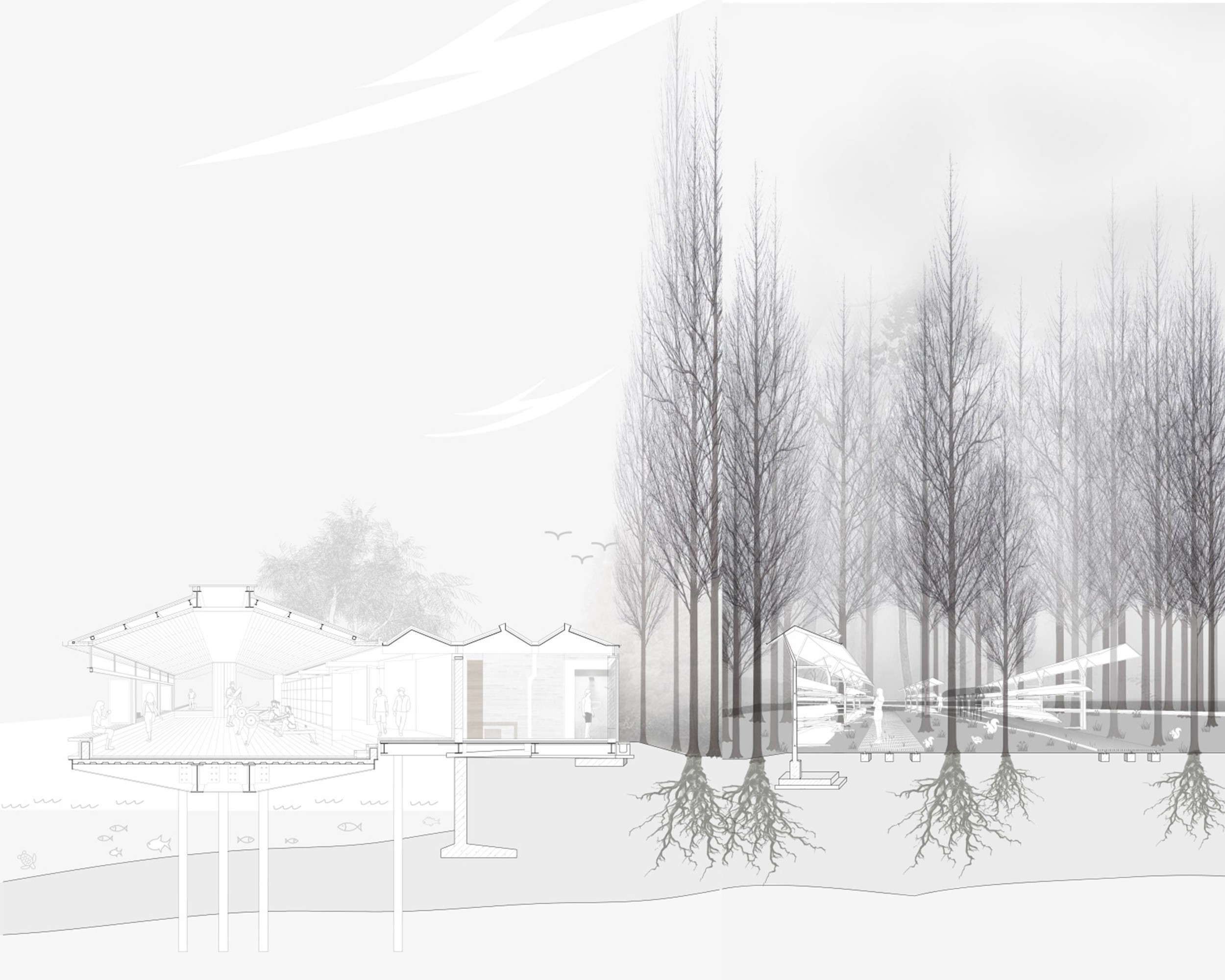
▼项目模型
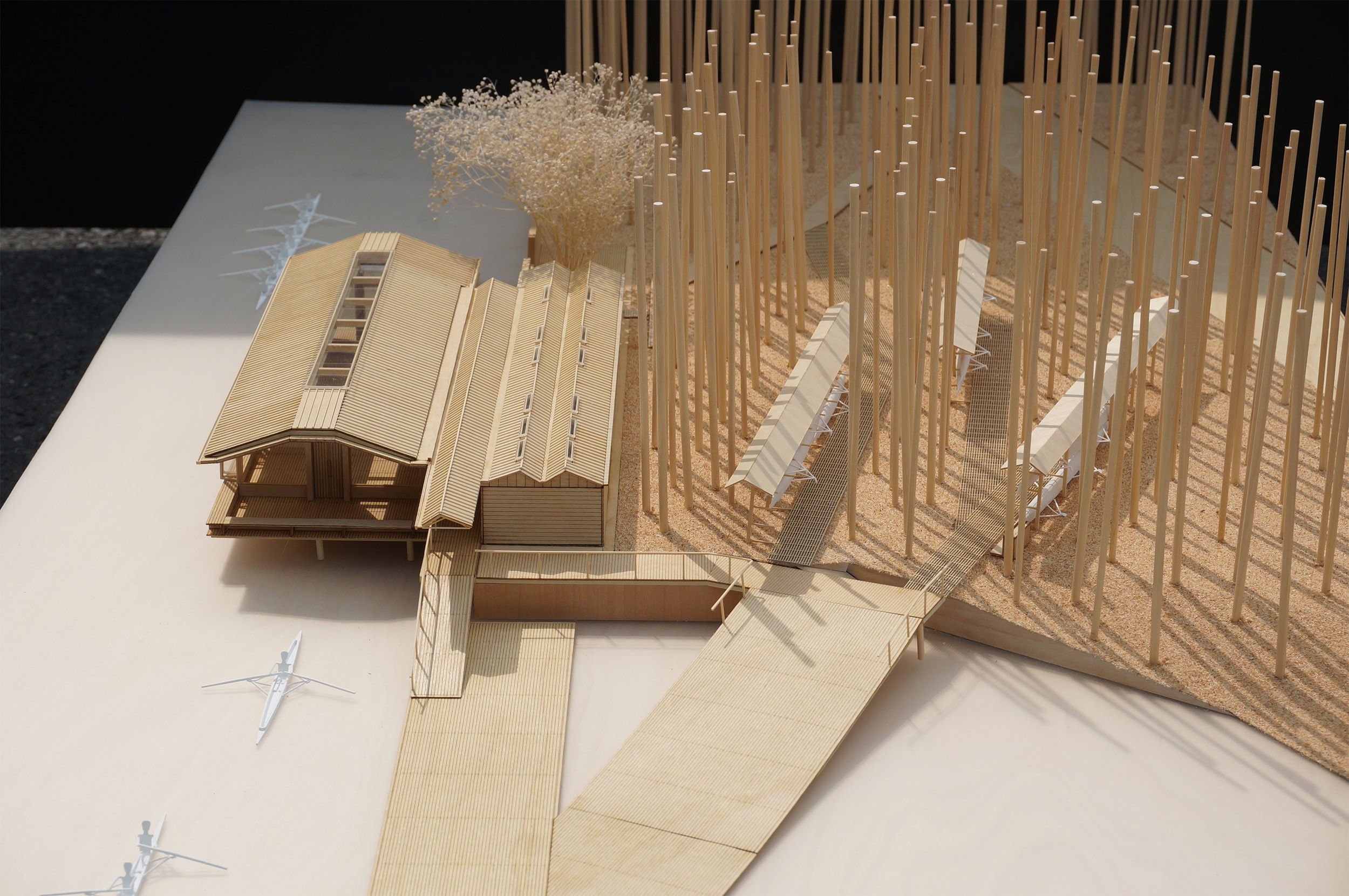
设计单位:山水秀建筑事务所
项目地点:上海市浦东新区世纪公园
项目功能:青少年赛艇培训和交流活动
建筑占地:约120㎡
建筑面积:300㎡
设计/建成时间:2016/2017
设计团队:祝晓峰,李启同(项目经理),杜洁(项目建筑师),周延
业 主:万科教育集团
结构顾问:张准/和作结构建筑研究所
建筑结构:钢框架结构
主要用材:巴劳木板,钛锌板屋面,断热铝合金折叠窗系统,白色条形铝板,复合实木,防锈漆及氟碳保护层,塑木地板
摄 影:苏圣亮/是然建筑摄影
Architect: Scenic Architecture
Location:Century Park, Shanghai Pudong District
Program:rowing training and activities for youth and teenagers
Foot Print:120 m²
GFA :300 m²
Design/Built:2016/2017
Design Team: Zhu Xiaofeng, Li Qitong(project manager), Du Jie(project designer), Zhou Yan
Client:Vanke Education Group
Structural Consultant:Zhang Zhun/ AND Office
Structure:steel framework
Main Materials: Bangkirai plank, titanium-Zinc panel roof, foldable heat-break aluminum profilesystem, white aluminum panel, composite wood panel, antirust paint and fluorocarbon coating, wood-plastic composite flooring
Photographer: Su Shengliang/SchranImage Studio