
时间的愈合
NEOBIO, Shenzhen One Avenue by PIG DESIGN
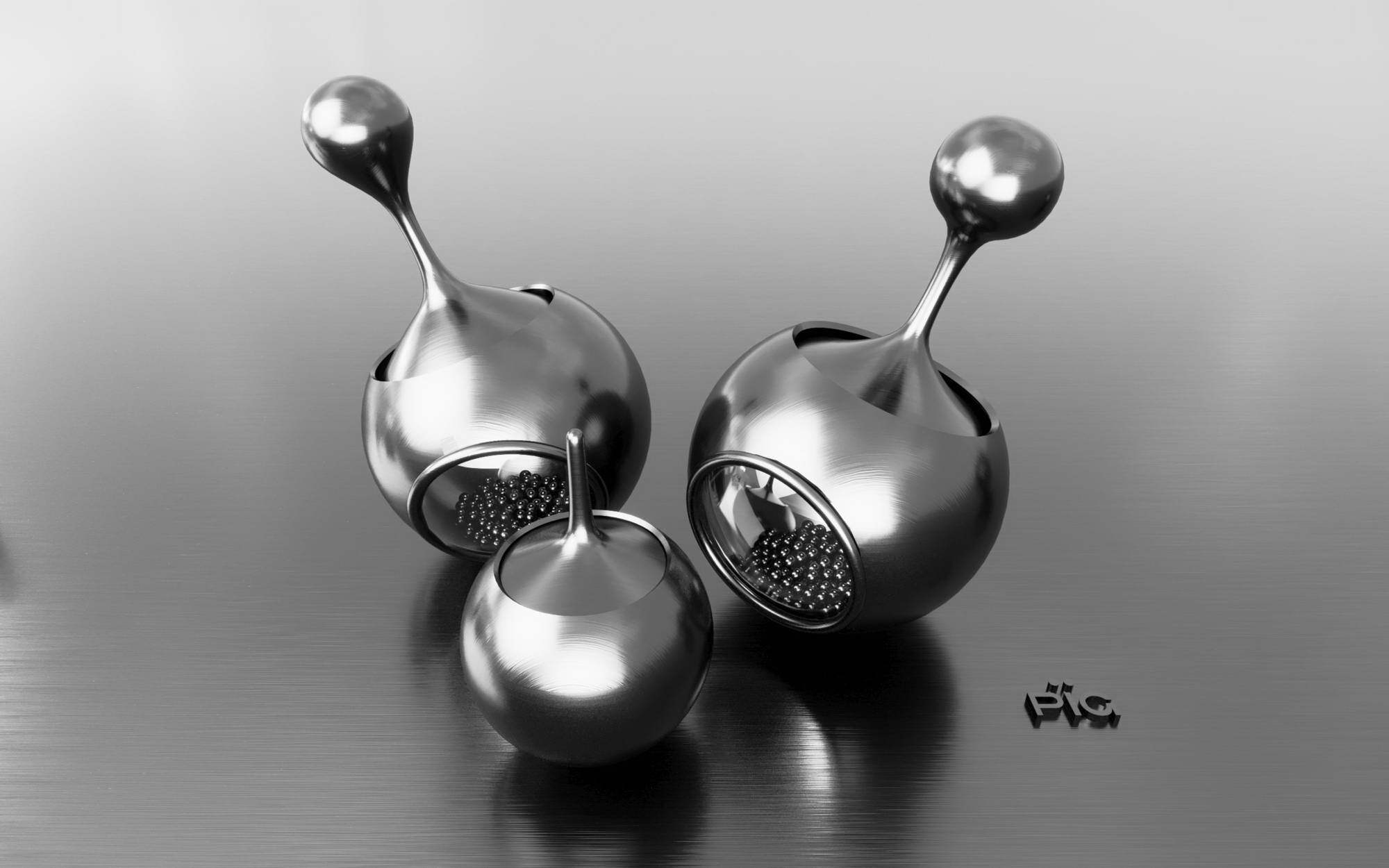
我只是一个长大了的孩子。——李文强
I am just a grown up child.——Li Wenqiang
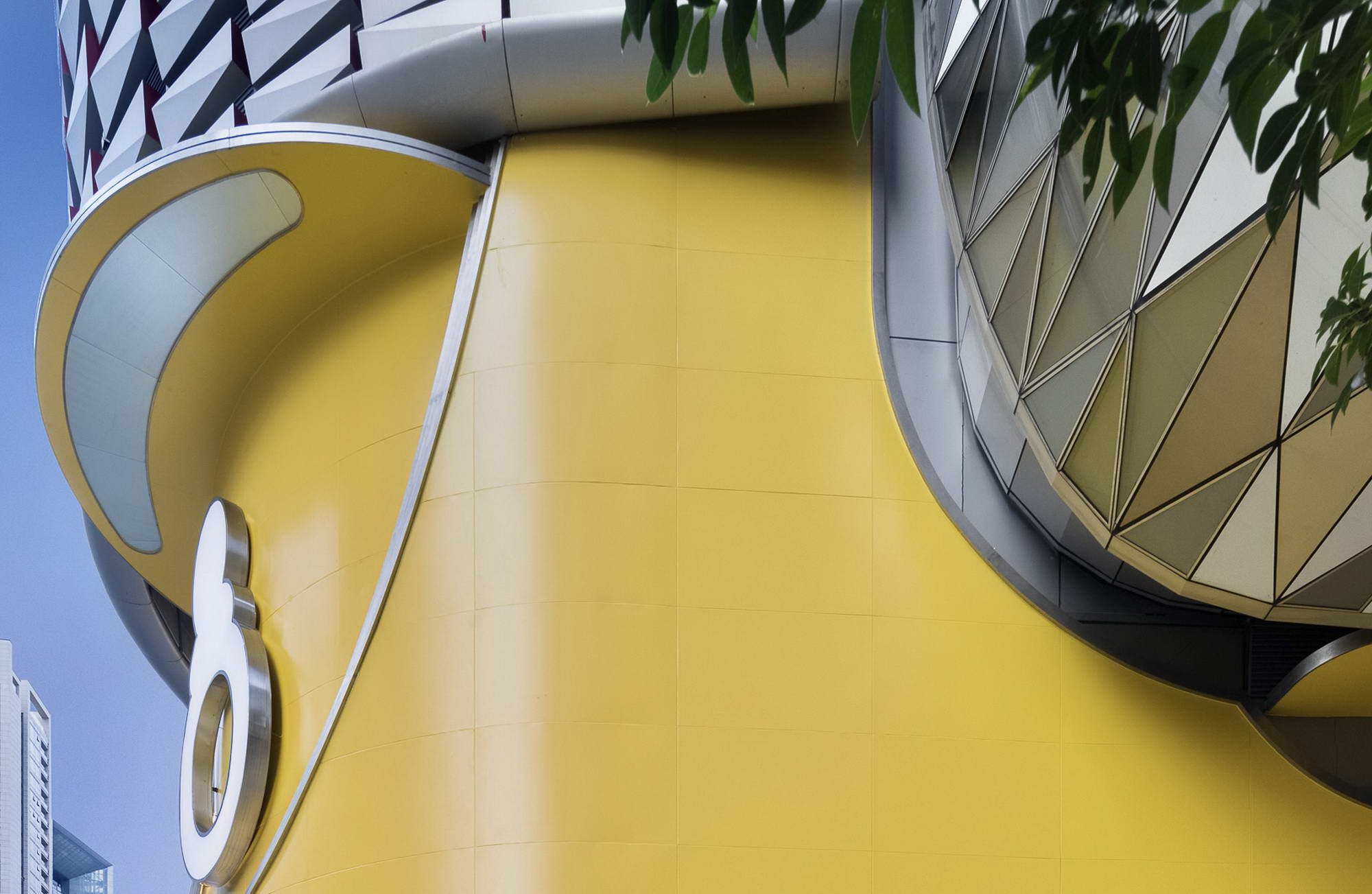
城市是一个在有限区域内相互交织的网络系统,缜密交错重叠分散。随着历史的推进和城市的扩张,建筑的形态也在不断发生变化,早期的建筑服务于宗教、服务于权贵、服务于精英阶层。今天建筑的形态和服务对象在发生变化,更加多元、细分、功能界限逐渐模糊,应用的主体不断发生改变……
The city is a system of intertwined networks within a limited area, meticulously interlocking and overlapping and dispersed. As history advances and cities expand, the form of architecture is changing. Early architecture served religion, power and wealth, and elites. Today the form of architecture and the objects it serves are changing, more diversified, subdivided, with the gradually-blurring functional boundaries, and the constantly-changing subjects of application.
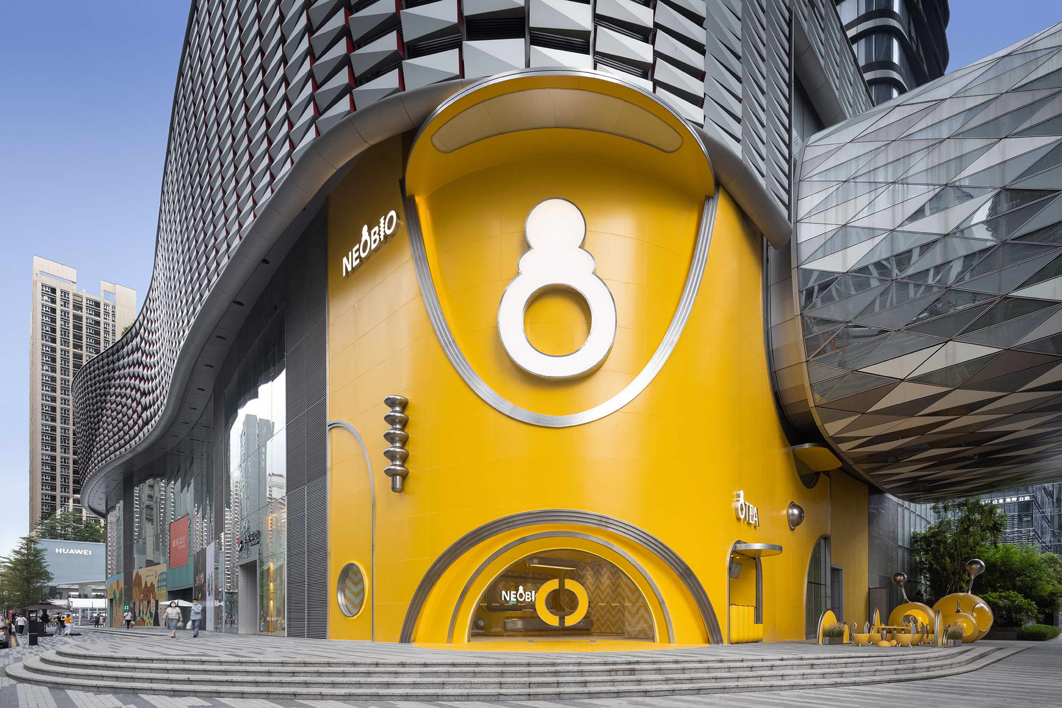
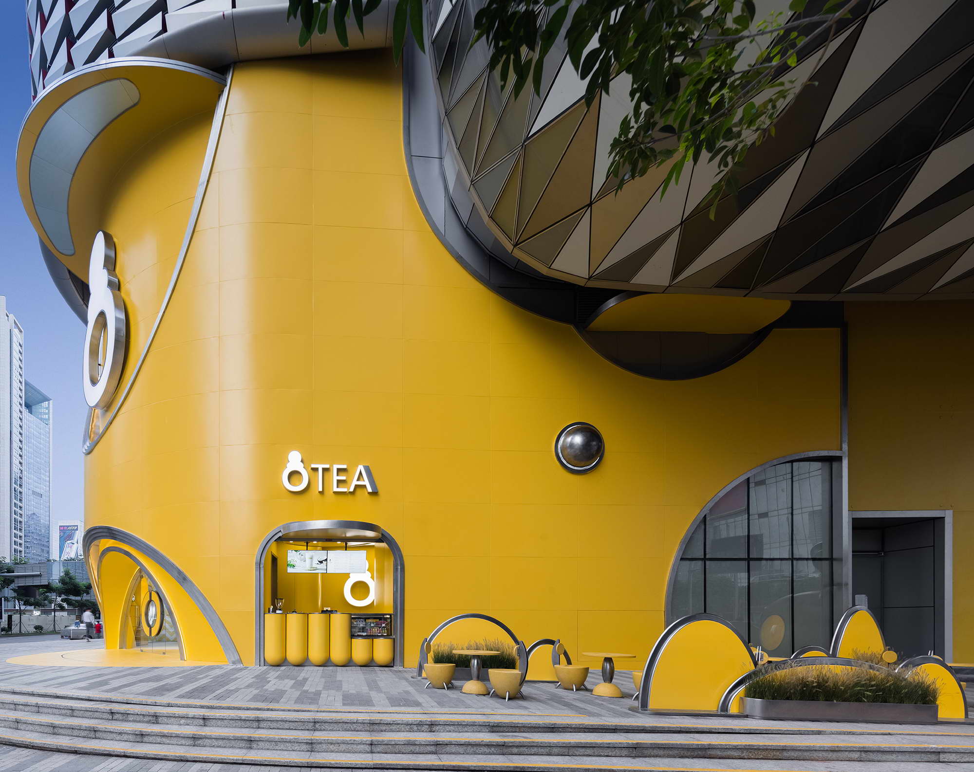
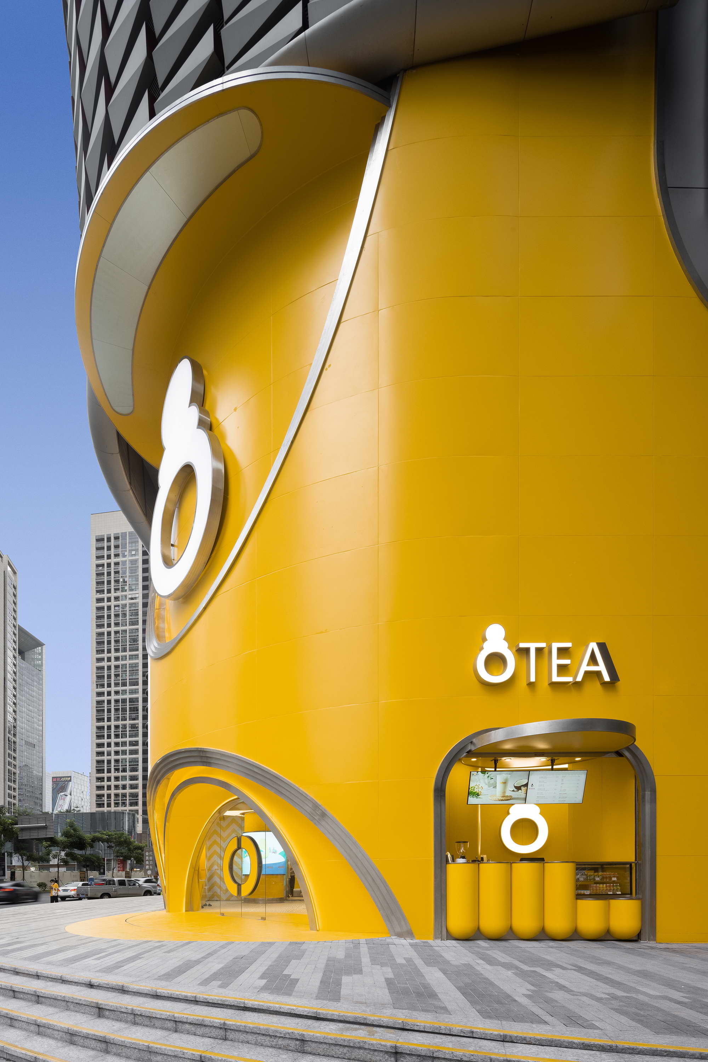
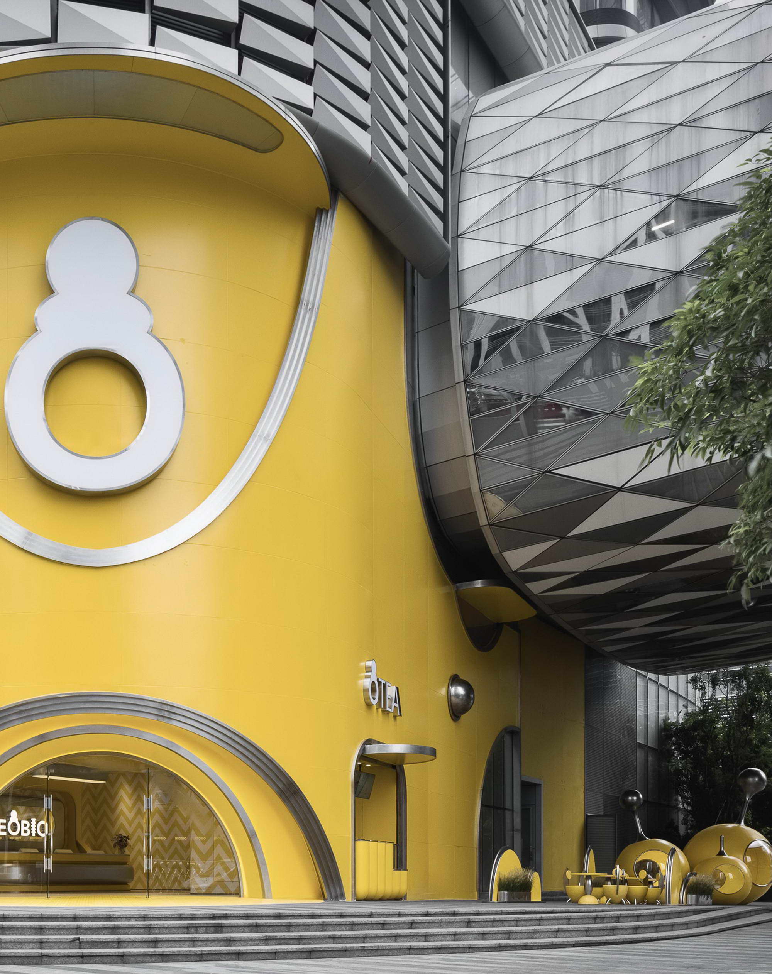
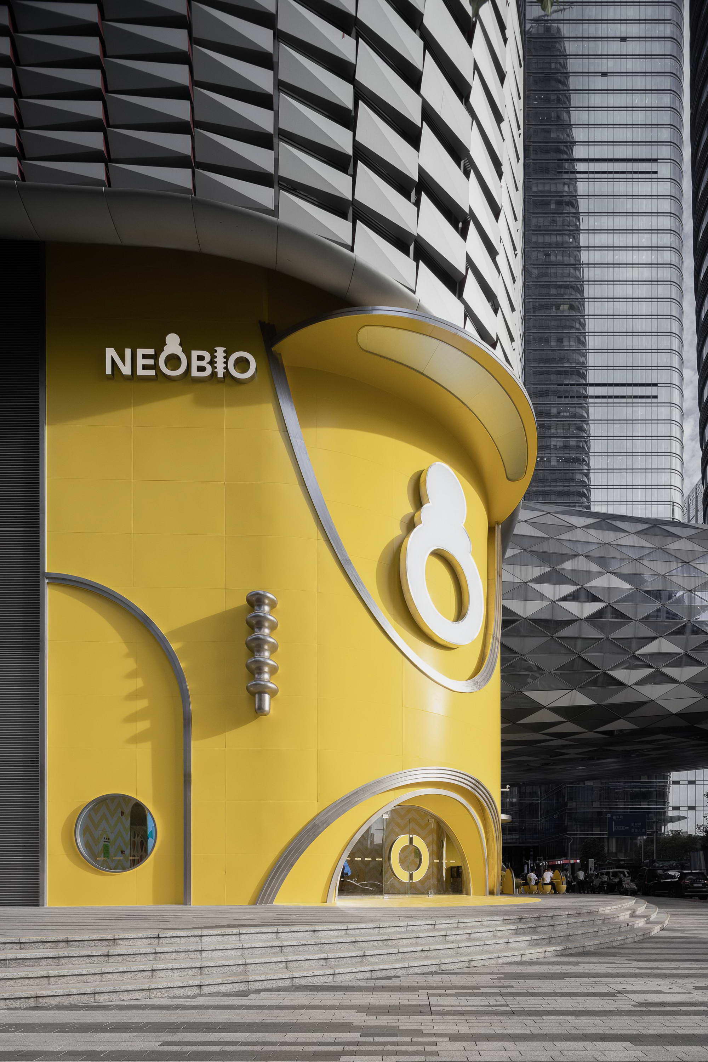
第一章寄生建筑
该项目位于深圳福田区卓越中心的东南角,在人口稠密的深圳,奈尔宝NEOBIO的建筑与这座28万方的商业综合体之间形成了巧妙的寄生关系,而这两者之间的集合又形成相互协调的共生关系。
Chapter I:Parasitic architecture
The project is located in the southeast corner of Center of One Avenue in Futian District of Shenzhen. In the densely populated Shenzhen, a clever parasitic relationship is formed between the buildings of NEOBIO and this 280,000-square-foot commercial complex, and the assembly of the two forms a mutually harmonious symbiosis.
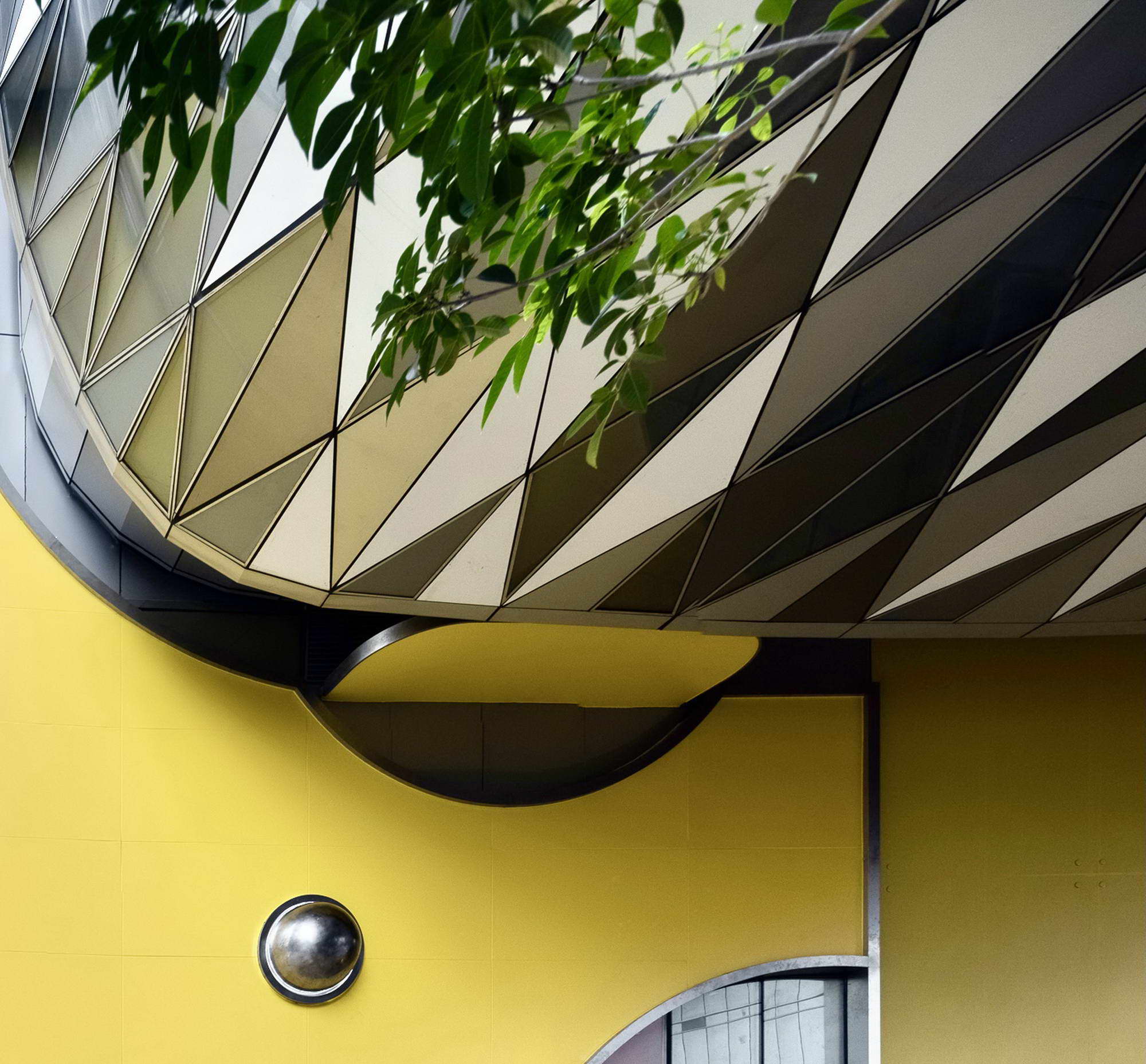
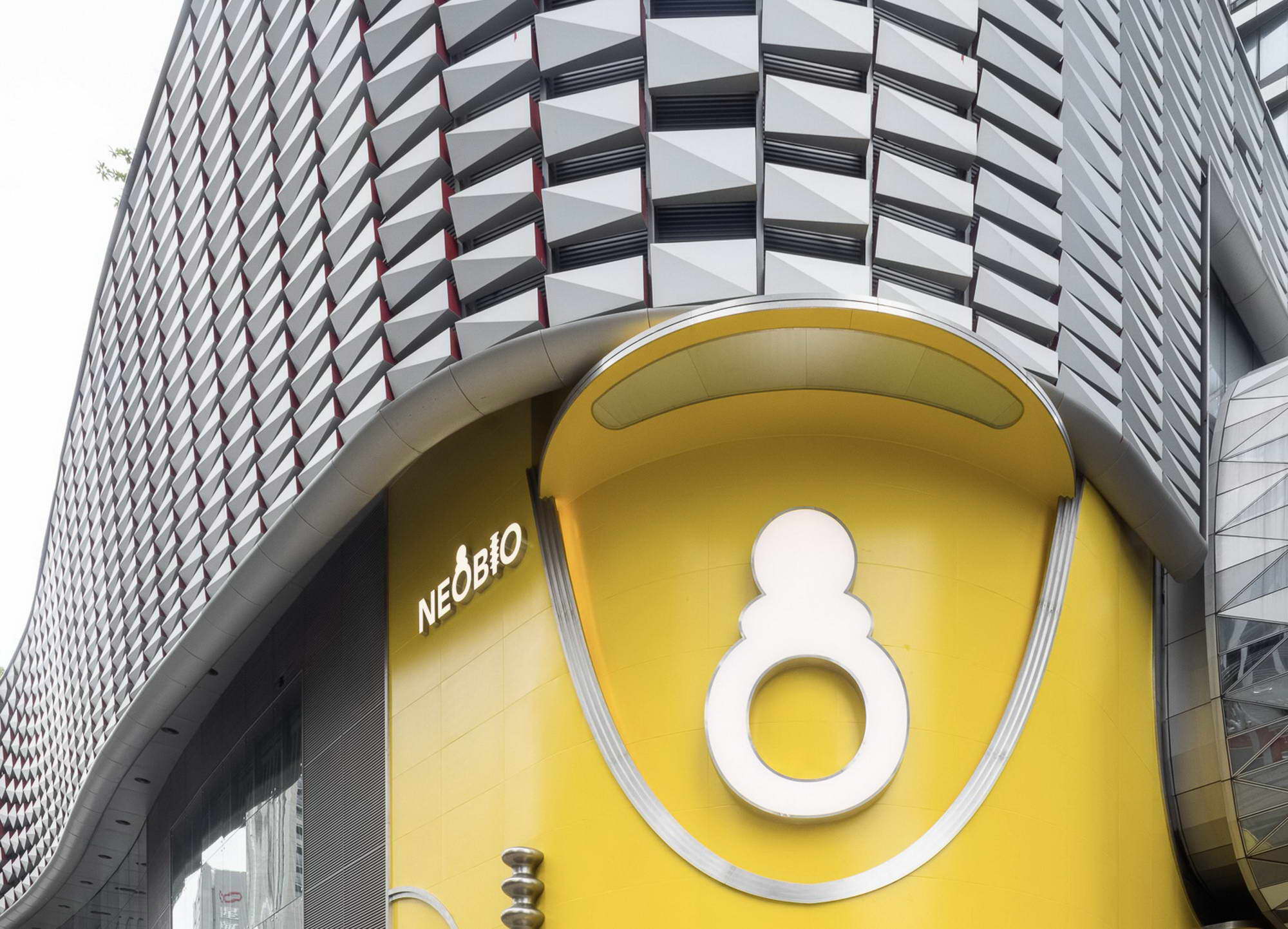
第二章色域宣言
黄色是电磁波可见光部分中的中频部分,潜藏在大面积黄色色域之下的是关于“生命和成长”的持续性人文探索。在色彩的对位之中探讨“社会性家庭的单元构成”。
Chapter II:Color gamut manifesto
Yellow is the mid-frequency part of the visible part of electromagnetic waves, and what lies beneath the large yellow color gamut is a continuous humanistic exploration of "life and growth". The "social family unit composition" is explored in the color counterpoint.
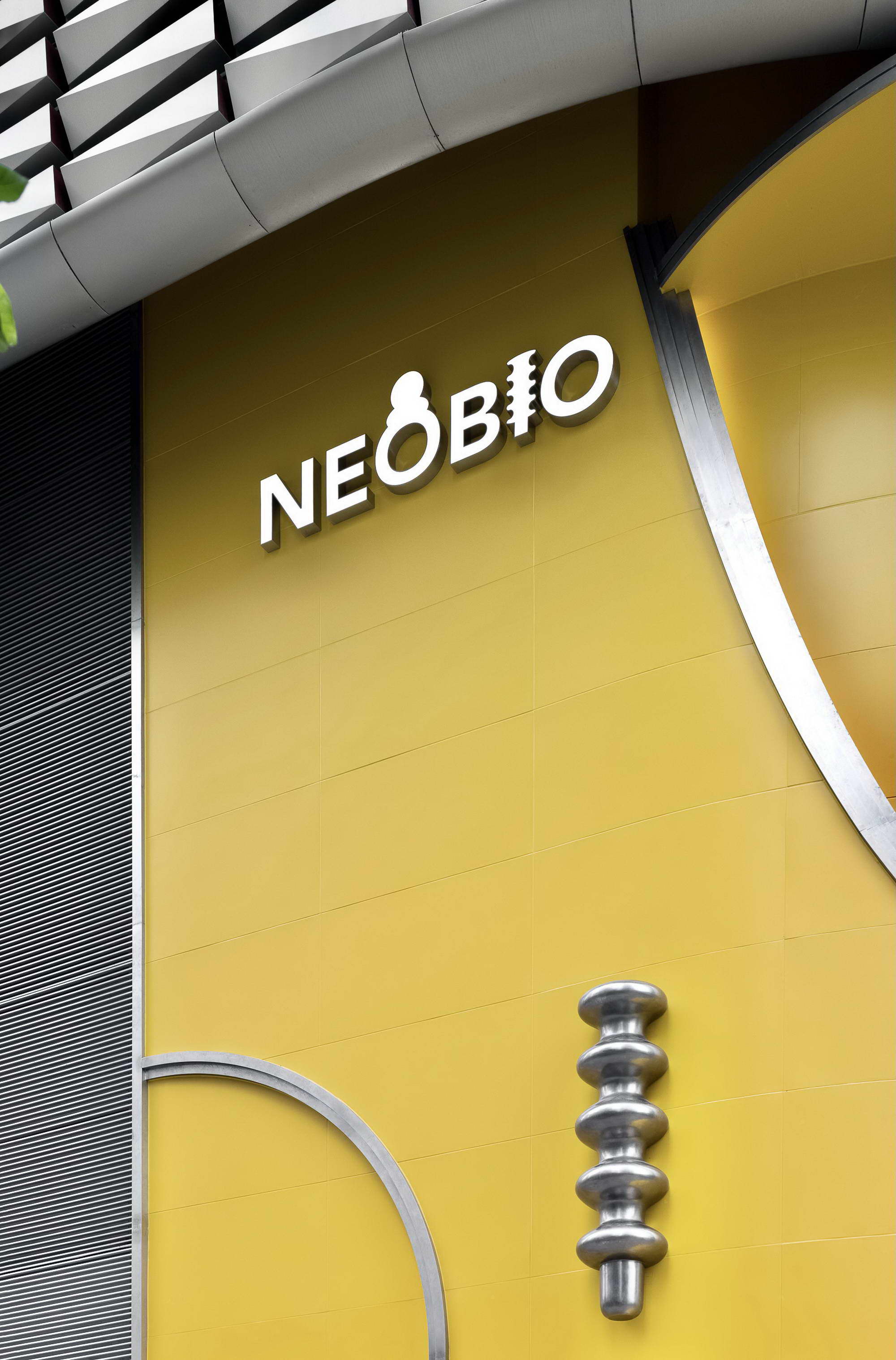
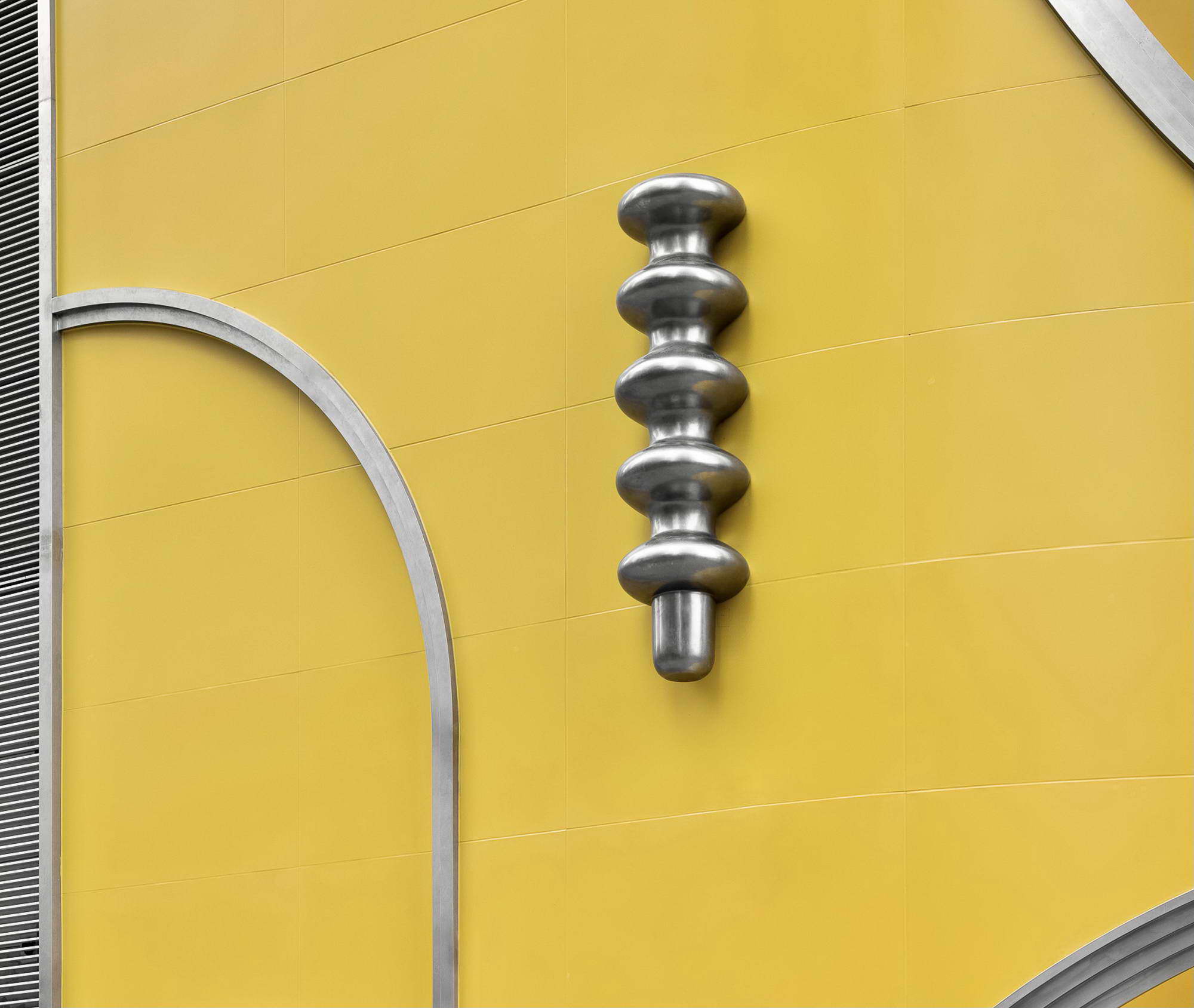
局部:
入口处的墙体装置节选自NEOBIO英文LOGO中的“i”字符,是一株被拟化的幼态树苗,预示着生长的信息与秩序。
The wall installation at the entrance is adapted from the "I" character of NEOBIO's English logo, which is a juvenile tree modeled, indicating the information and order of growth.
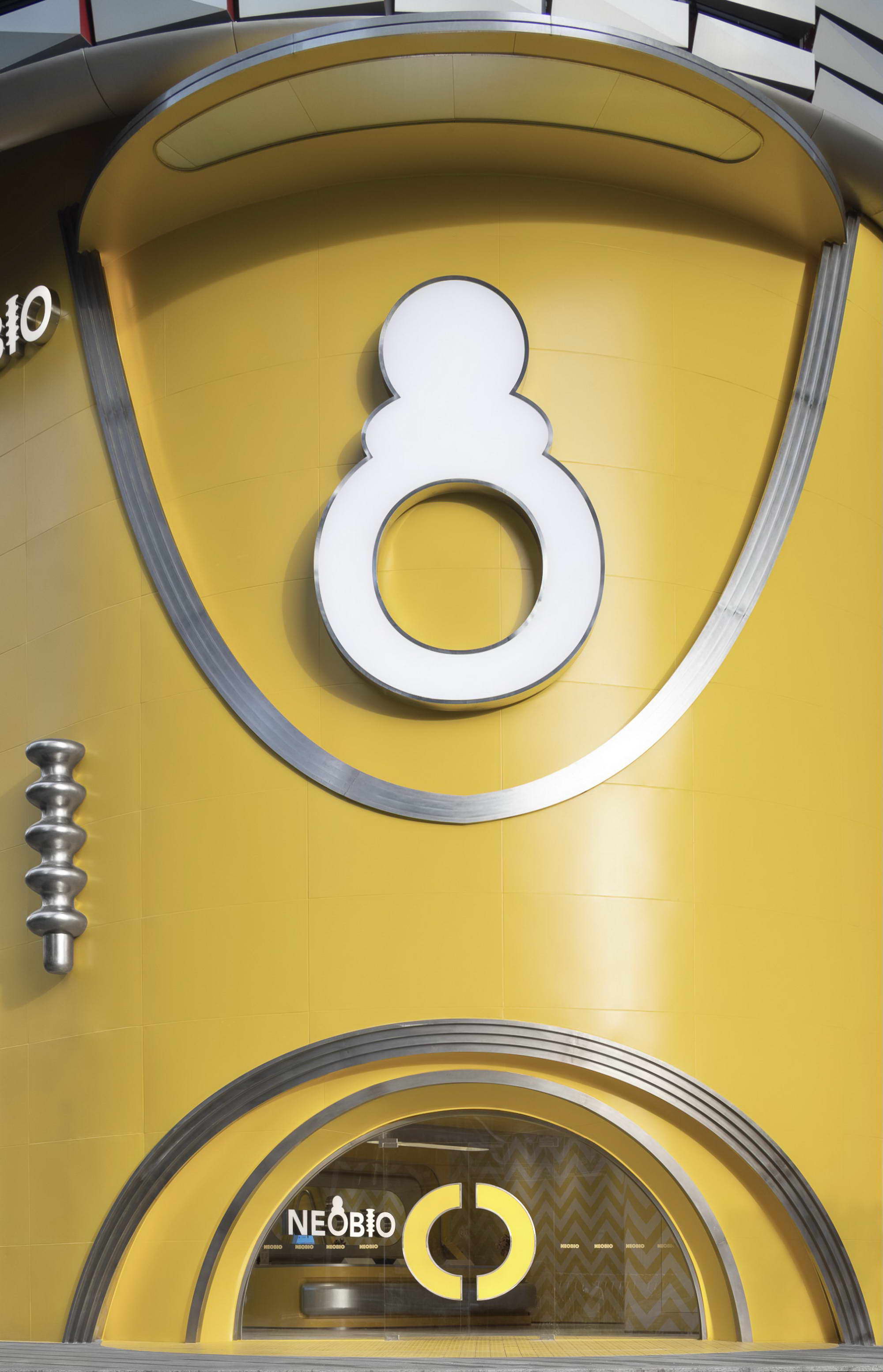
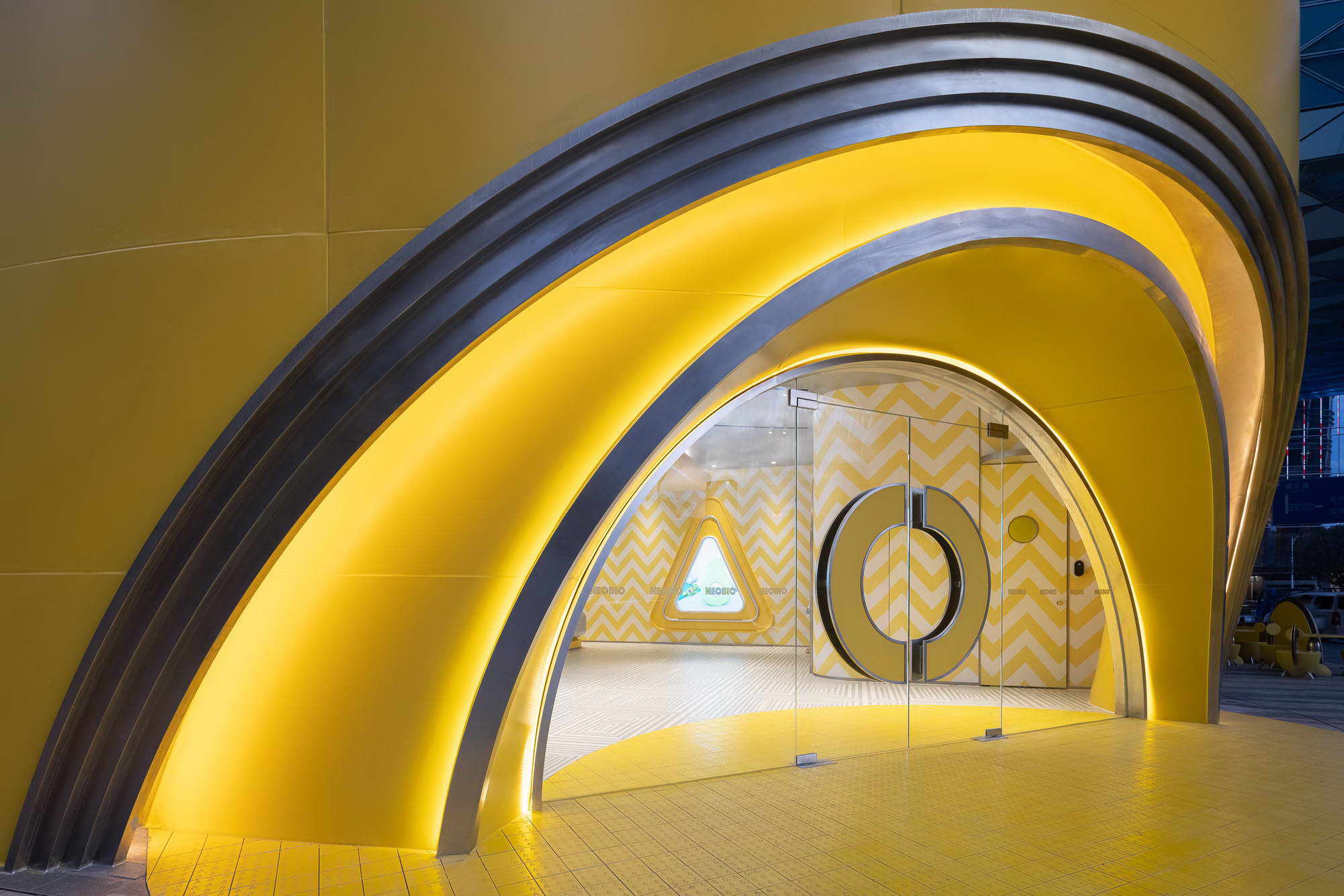
局部:
在建筑正面居中的7米高的奶嘴符号即暗合了幼态生长的空间内核。半圆弧形的入口与上方反向半圆弧形,在视觉动力上形成了一种强烈的向上生长趋势,里应外合为城市打开了一道小朋友们的自由王国的入口.
The 7-meter high pacifier symbol centered on the front of the building alludes to the spatial core of the growth of juvenile form. The semi-circular arc of the entrance and the reverse semi-circular arc above form a strong upward growth trend in terms of visual dynamics, collaboratively opening up an entrance to the free kingdom for children in the city.

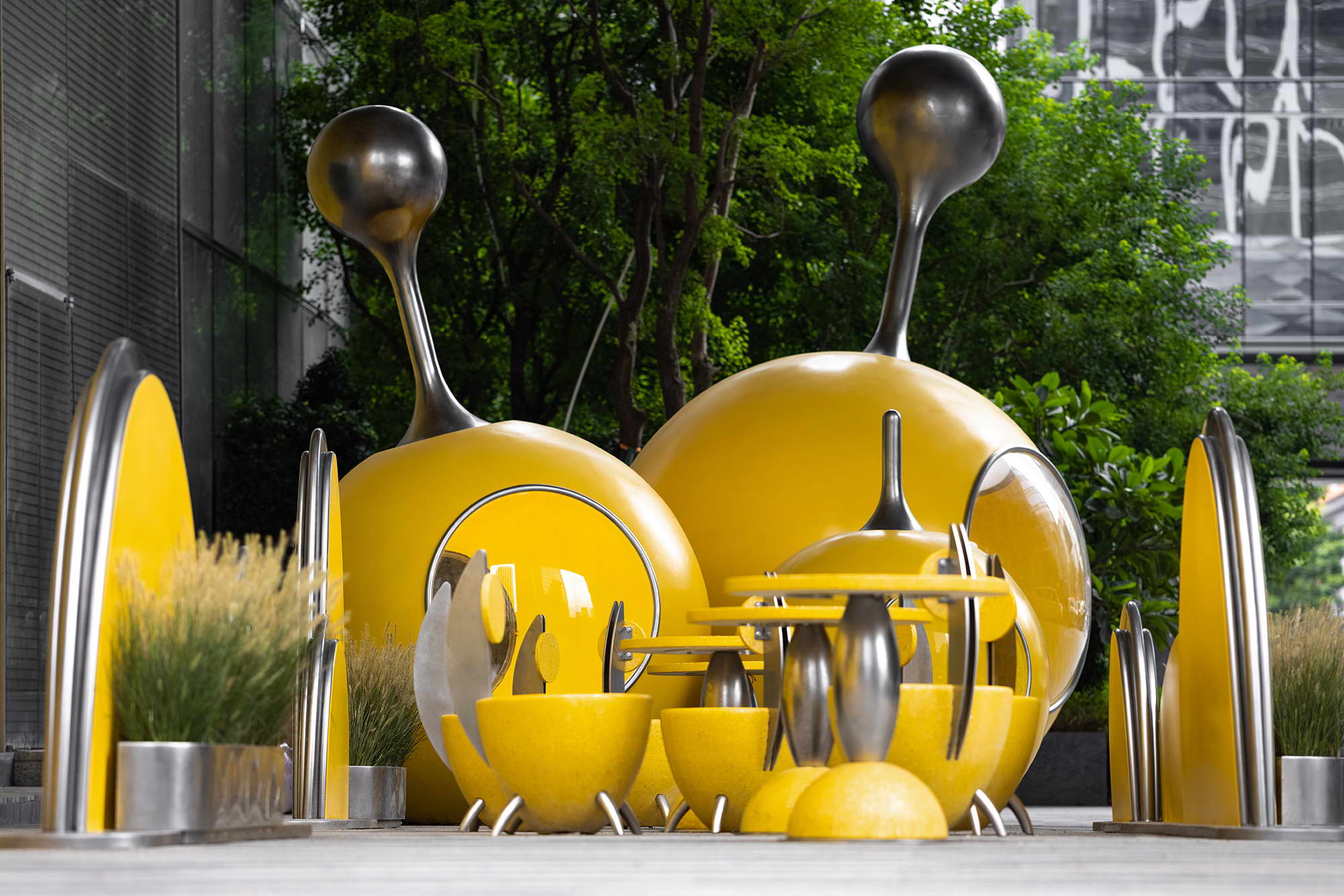
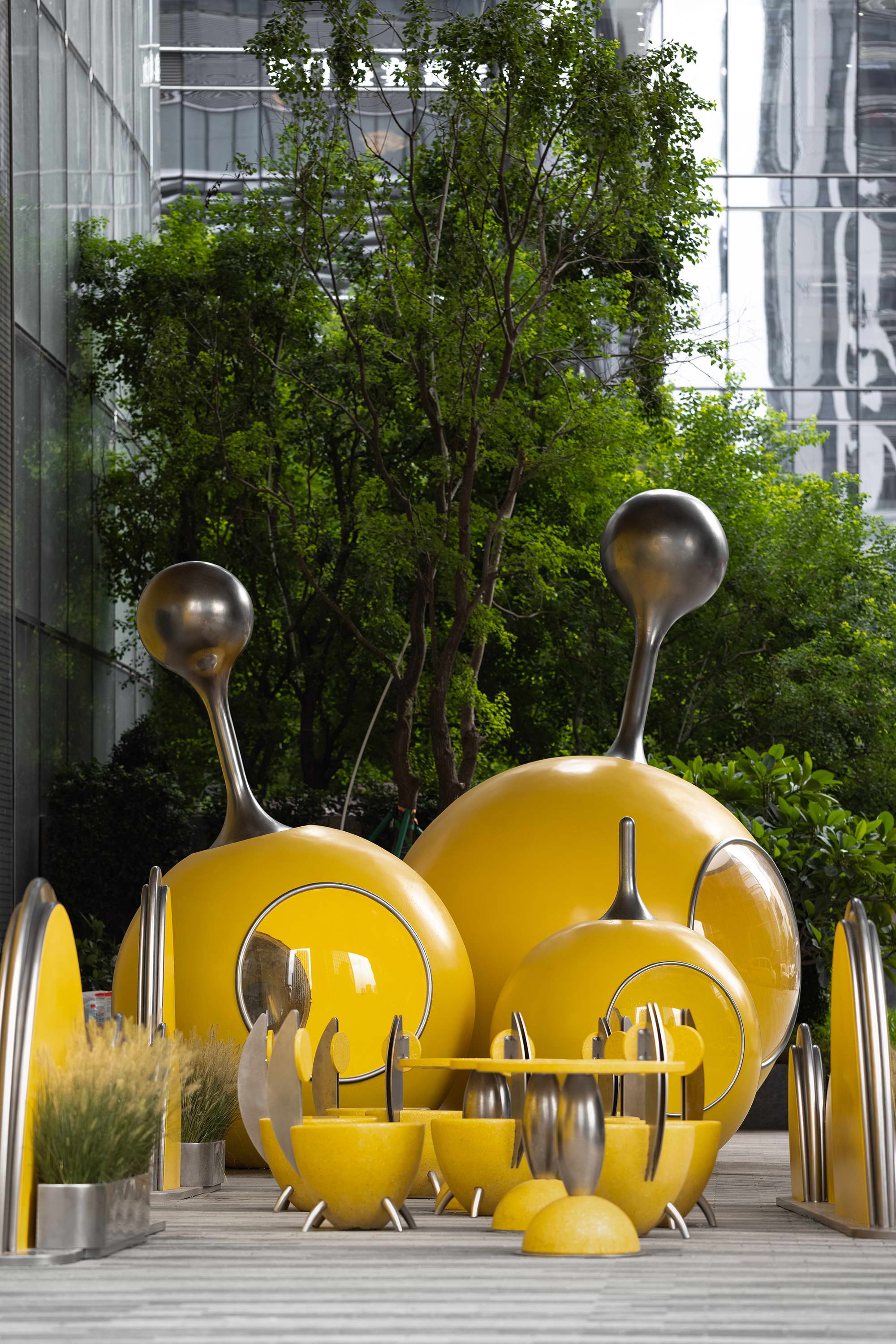
局部:
户外的延展空间部分是一组装置,这组细胞形态的水滴装置预示着生命活力的细胞繁衍,复制以及分裂,代表着一切开始新生,更迭——这些生长、变化、分裂的细胞拟态与建筑相互呼应。
The outdoor extension space is a set of installations, and this set of cellular water droplets foreboding the cellular reproduction, duplication and division of the vitality of life, represents the beginning of renewal and change — the cellular mimicry of growth, change and division echoes the architecture mutually.

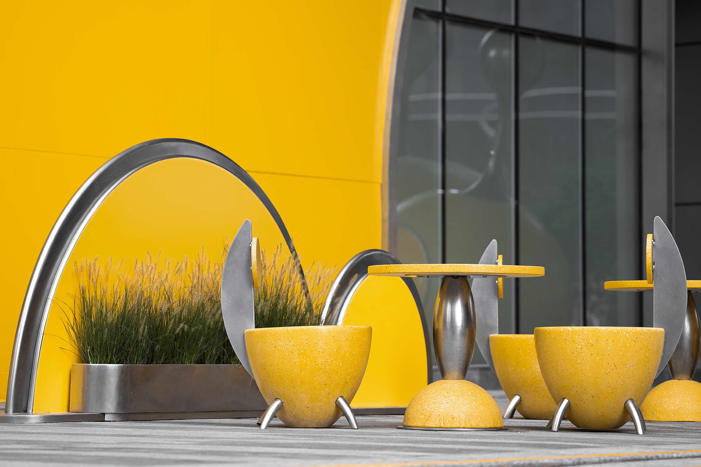
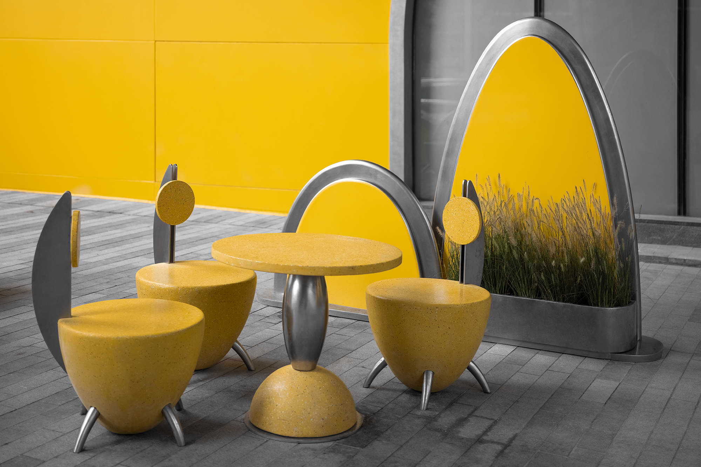
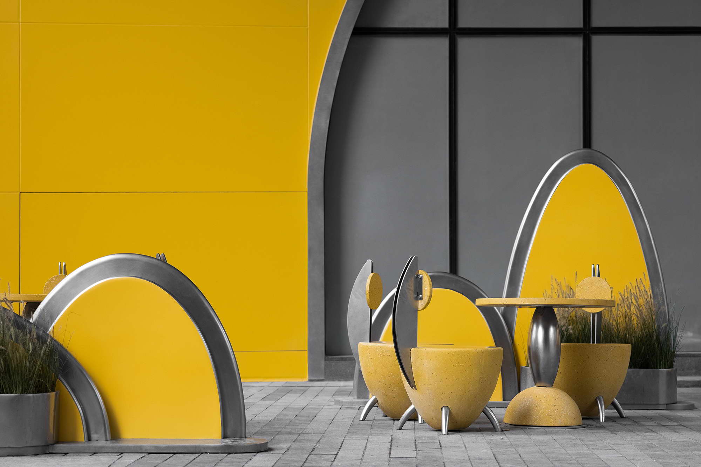
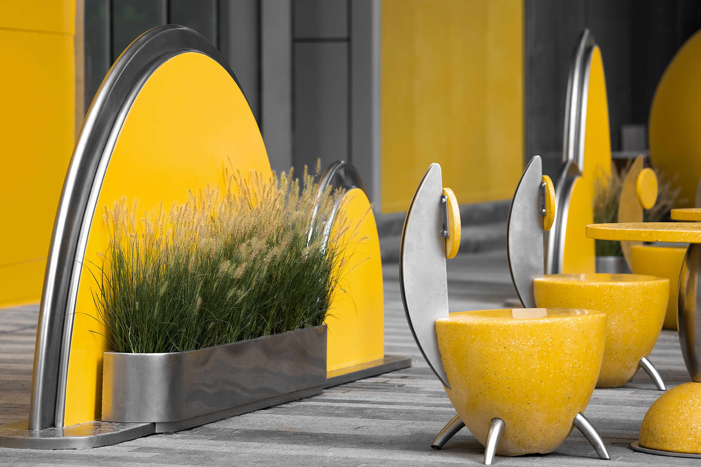
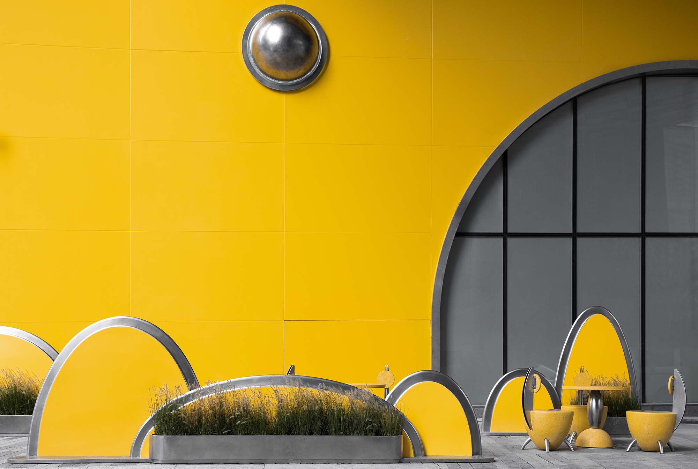
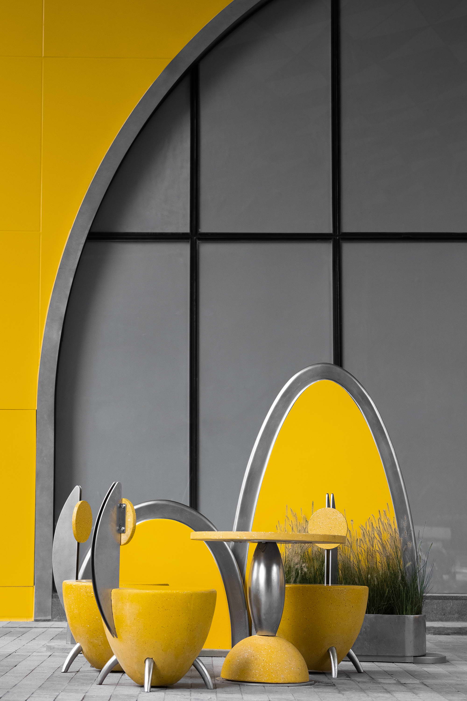
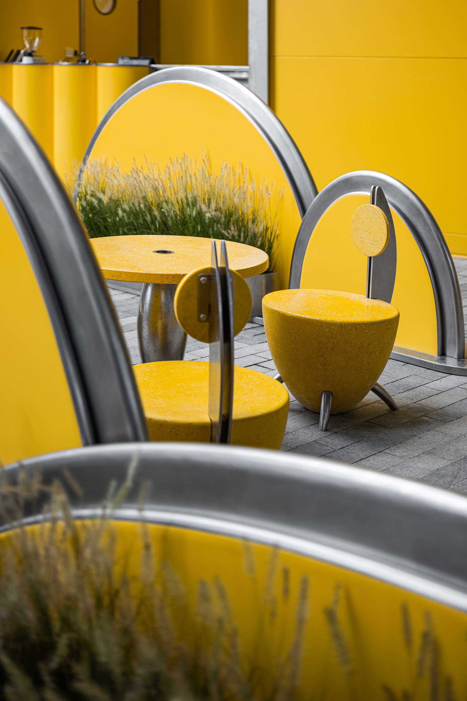
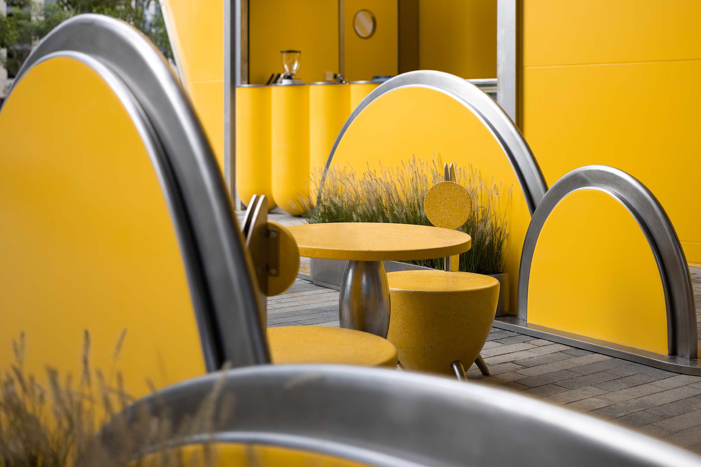
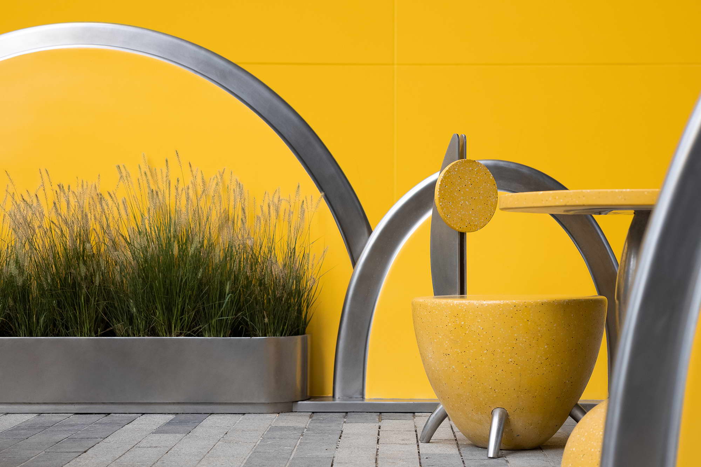
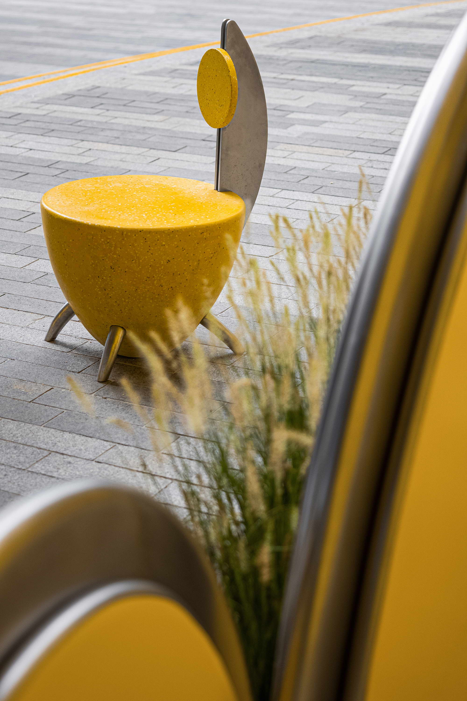
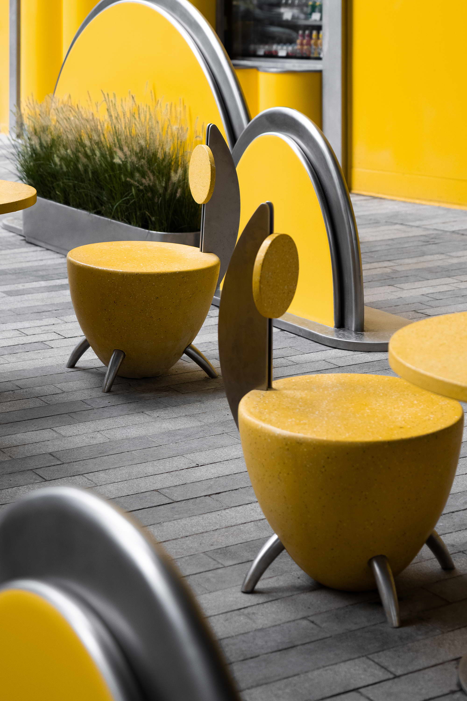
局部:
敦厚的水磨石金属桌椅、半圆形的山坡草地置景,强化了空间中的幼态基因,与周围的绿植形成天然和非天然的有机结合。建筑不再拘泥于传统形式,而幼态基因的建立基础也是基于自然细节的无缝融入。
The thick terrazzo metal tables and chairs, and the semi-circular hillside grass landscape reinforce the juvenile gene in the space, forming an organic combination of natural and unnatural with the surrounding greenery. The architecture is no longer bound to traditional forms, and the foundation of the juvenile gene is based on the seamless integration of natural details.
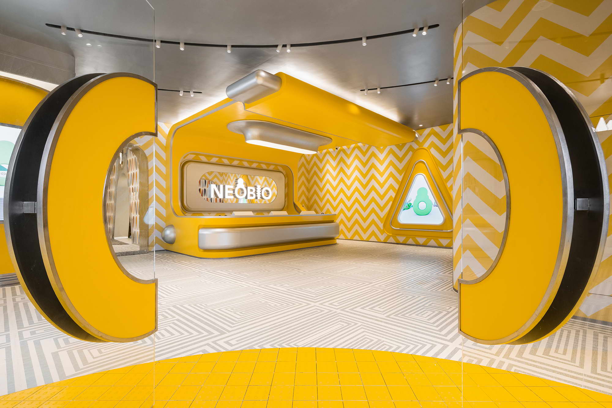
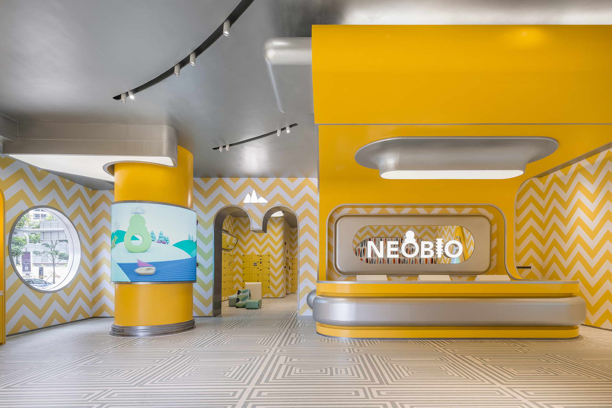
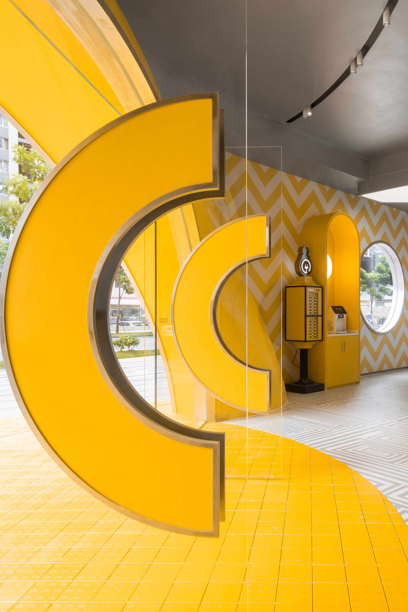
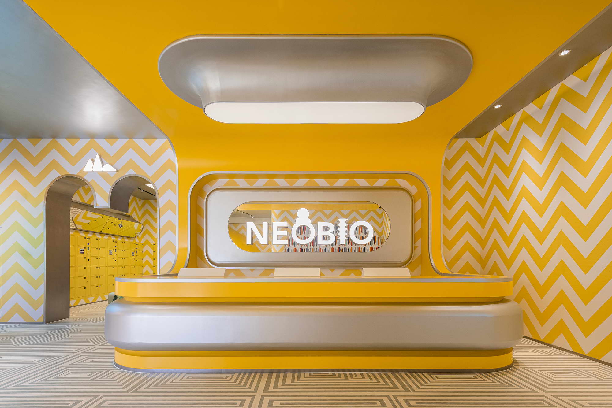
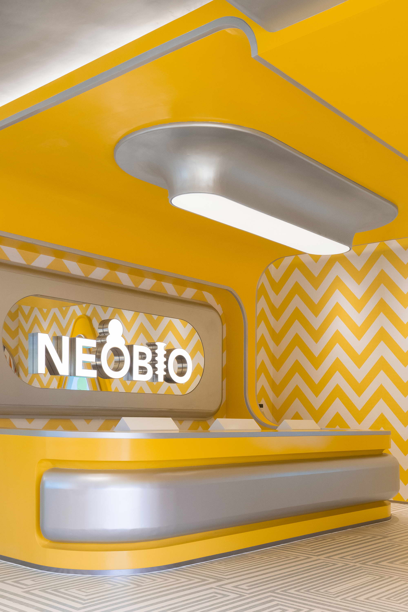
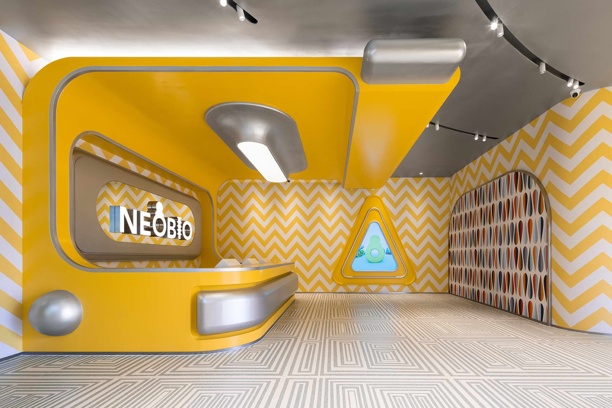
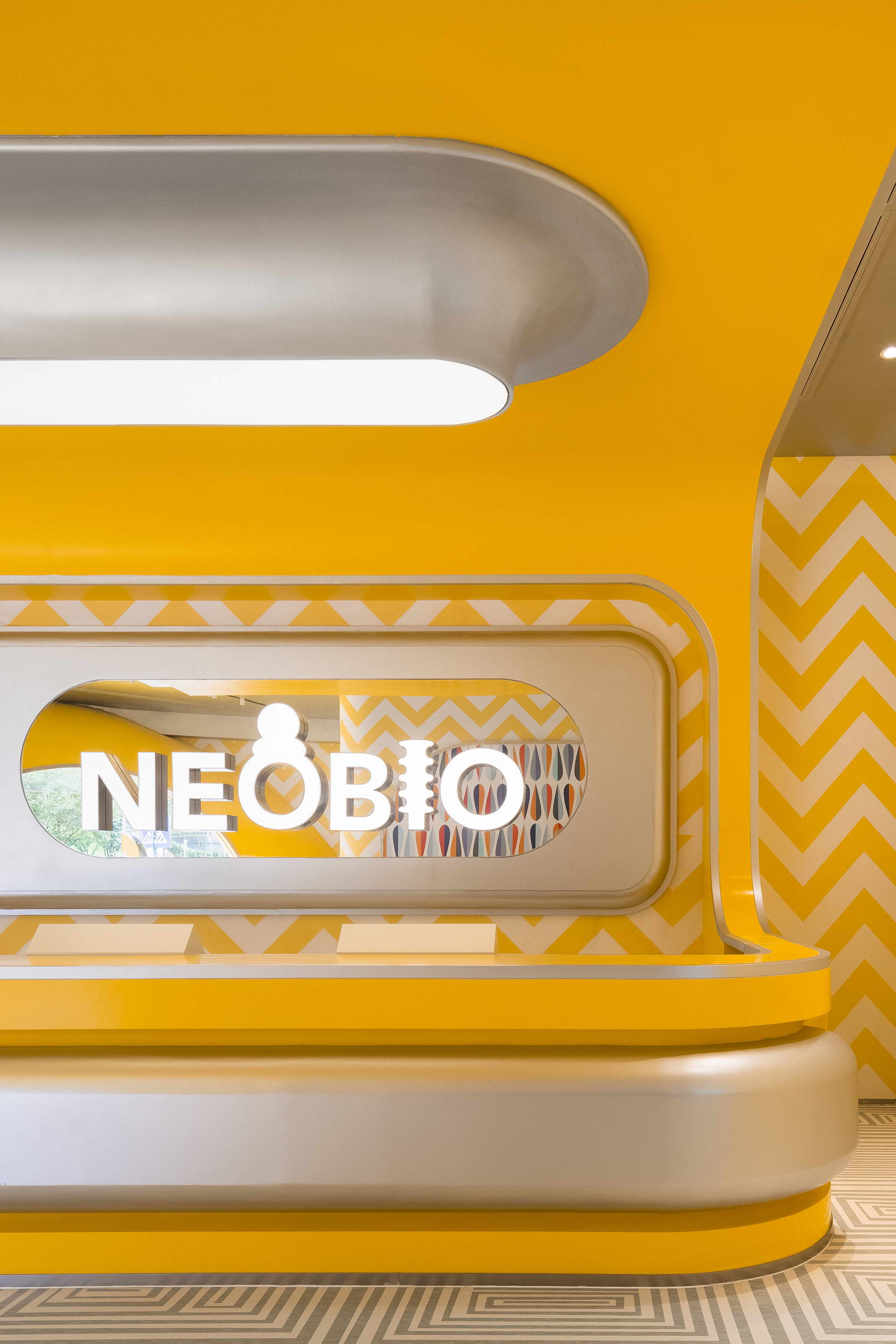
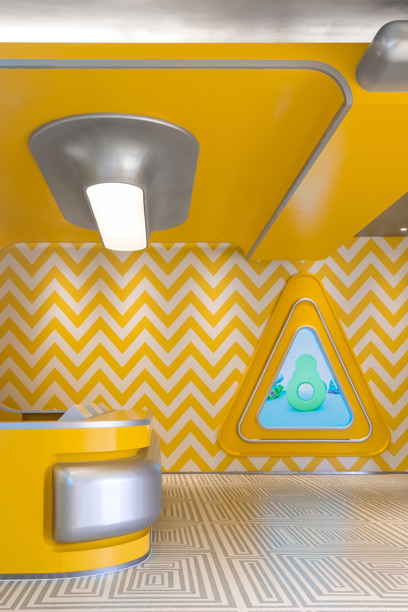
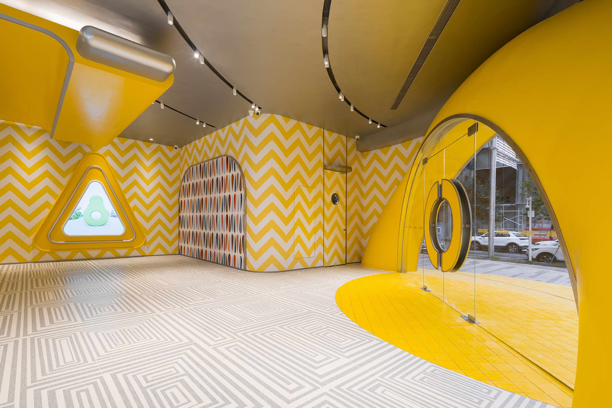
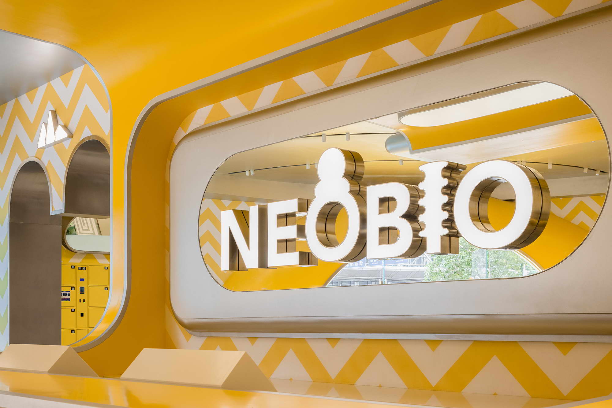
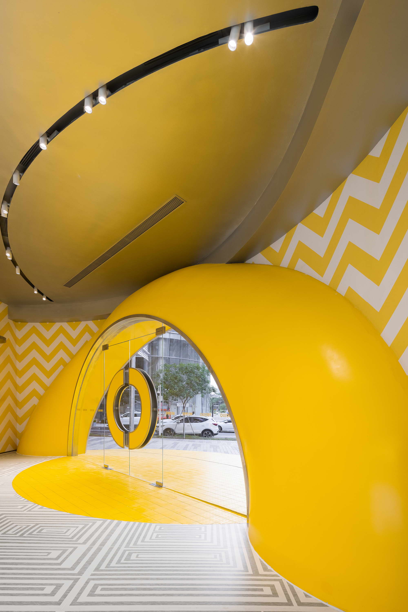
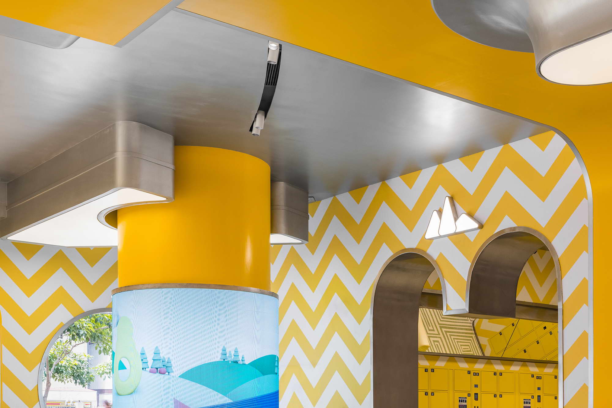
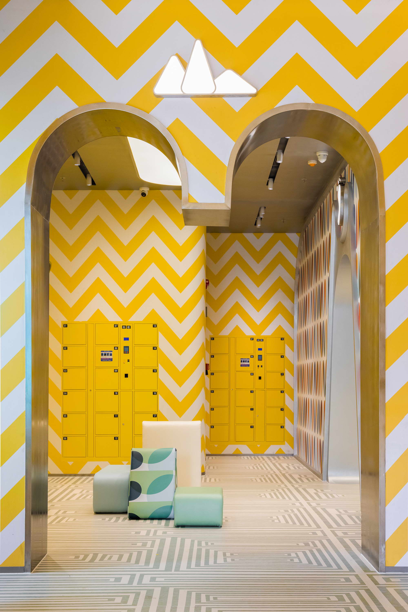
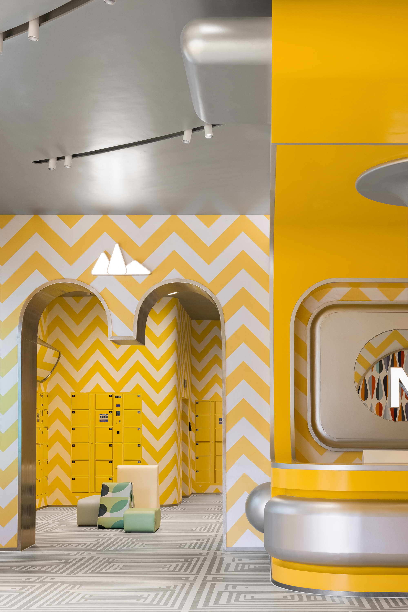
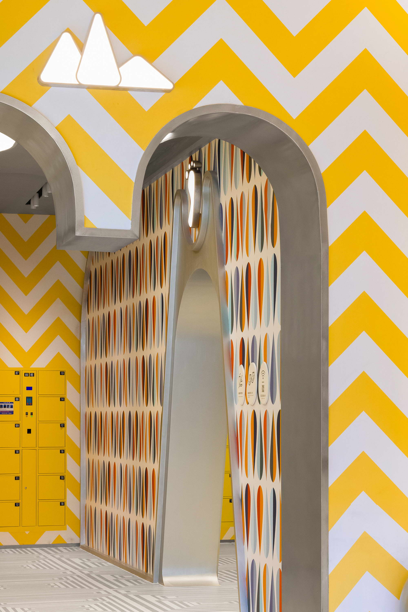
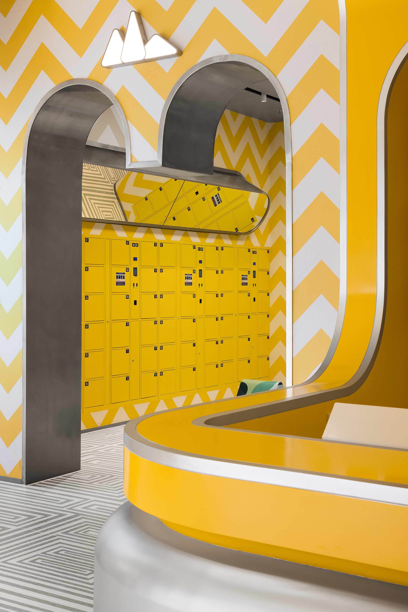
第三章时间的愈合
时间是一种幻觉,对于小朋友来说这个空间意味着成长,而对于大人来说,在这里能回到童年,此刻,大人和孩子们的时间裂缝被愈合了。
真实与虚幻的界限变得模糊,仿佛置身于虚构故事里。此时的“人”的社会性被削弱,取而代之的是当下的即时感受。在暂时忘却了社会身份的负担后,空间开始进入更加纯粹的家庭时刻……
Chapter III:Healing of time
Time is an illusion. For children this space means growing up, and for adults it is where they can go back to their childhood. At this moment, the crack in time between adults and children is healed.
The boundary between reality and illusion becomes blurred, as if we are in a fictional story. The social nature of the "human" at the moment is weakened and replaced by the immediate feeling of the moment. After temporarily forgetting the burden of social identity, the space begins to enter a more purely family moment...
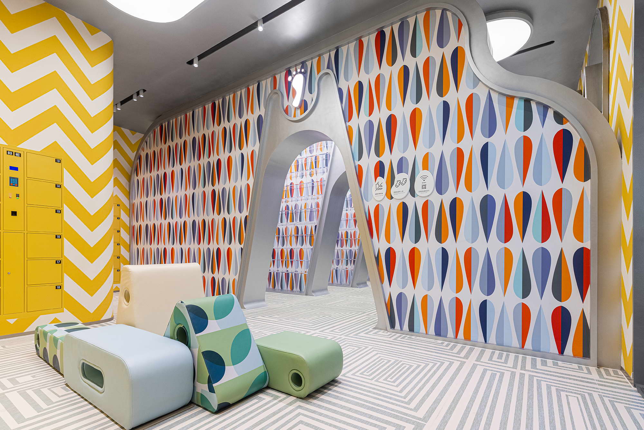
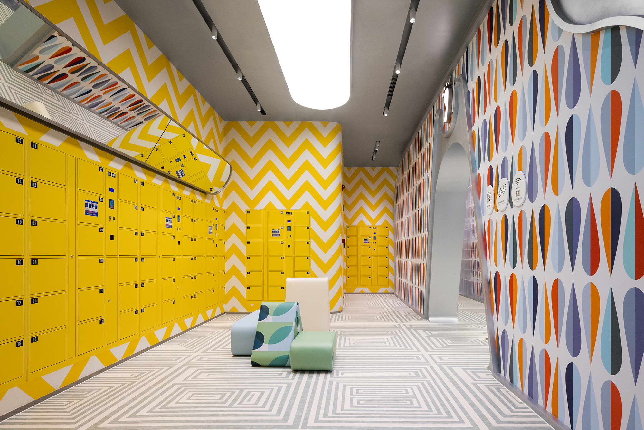
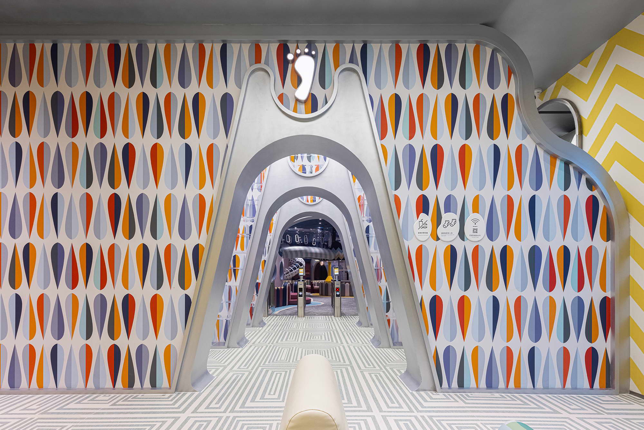
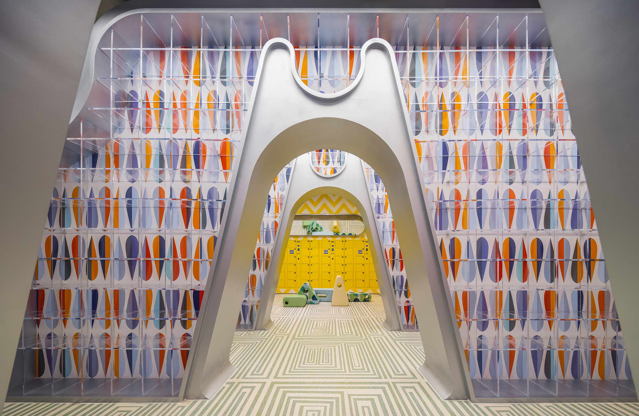
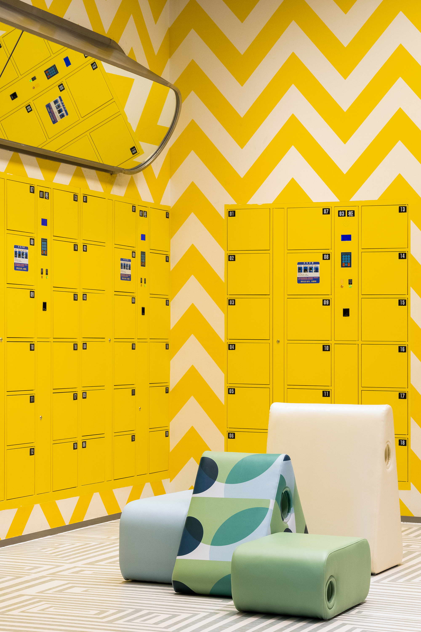
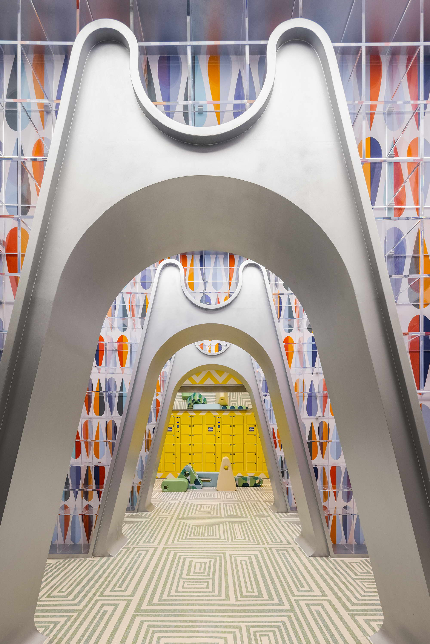
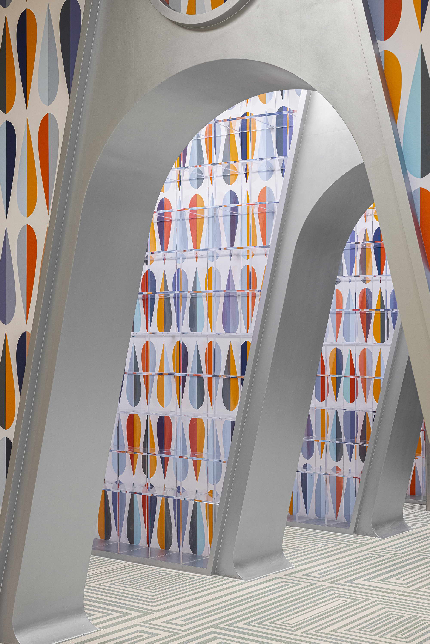
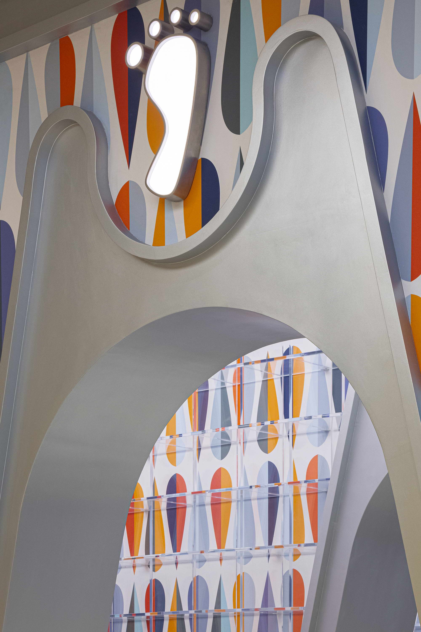
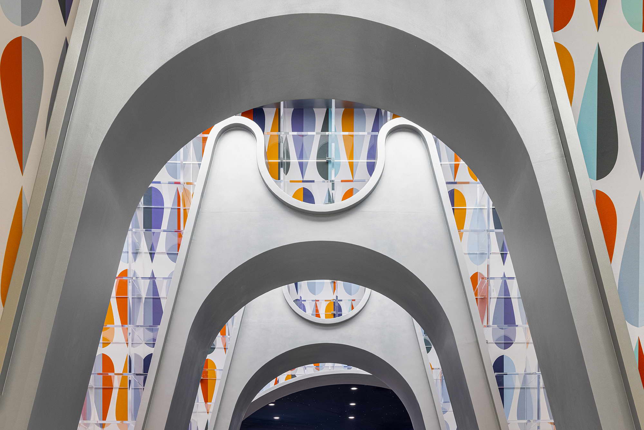
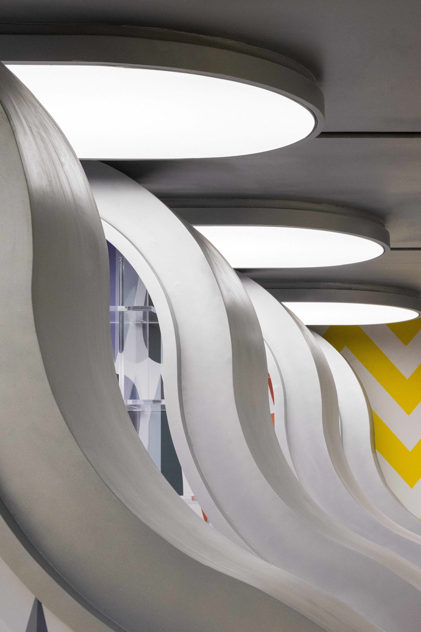
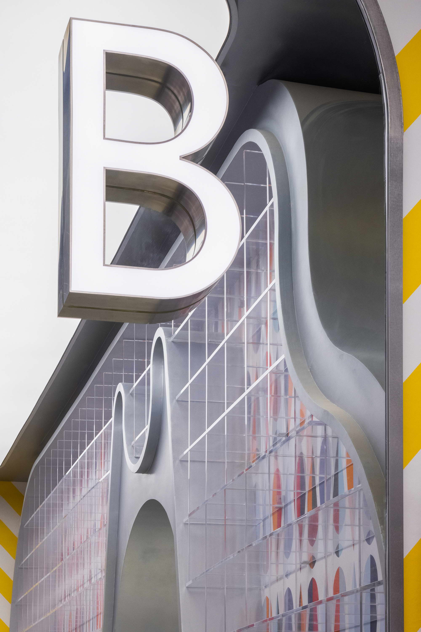
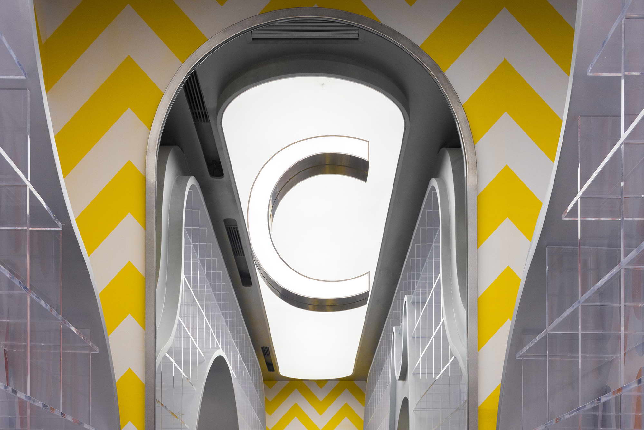
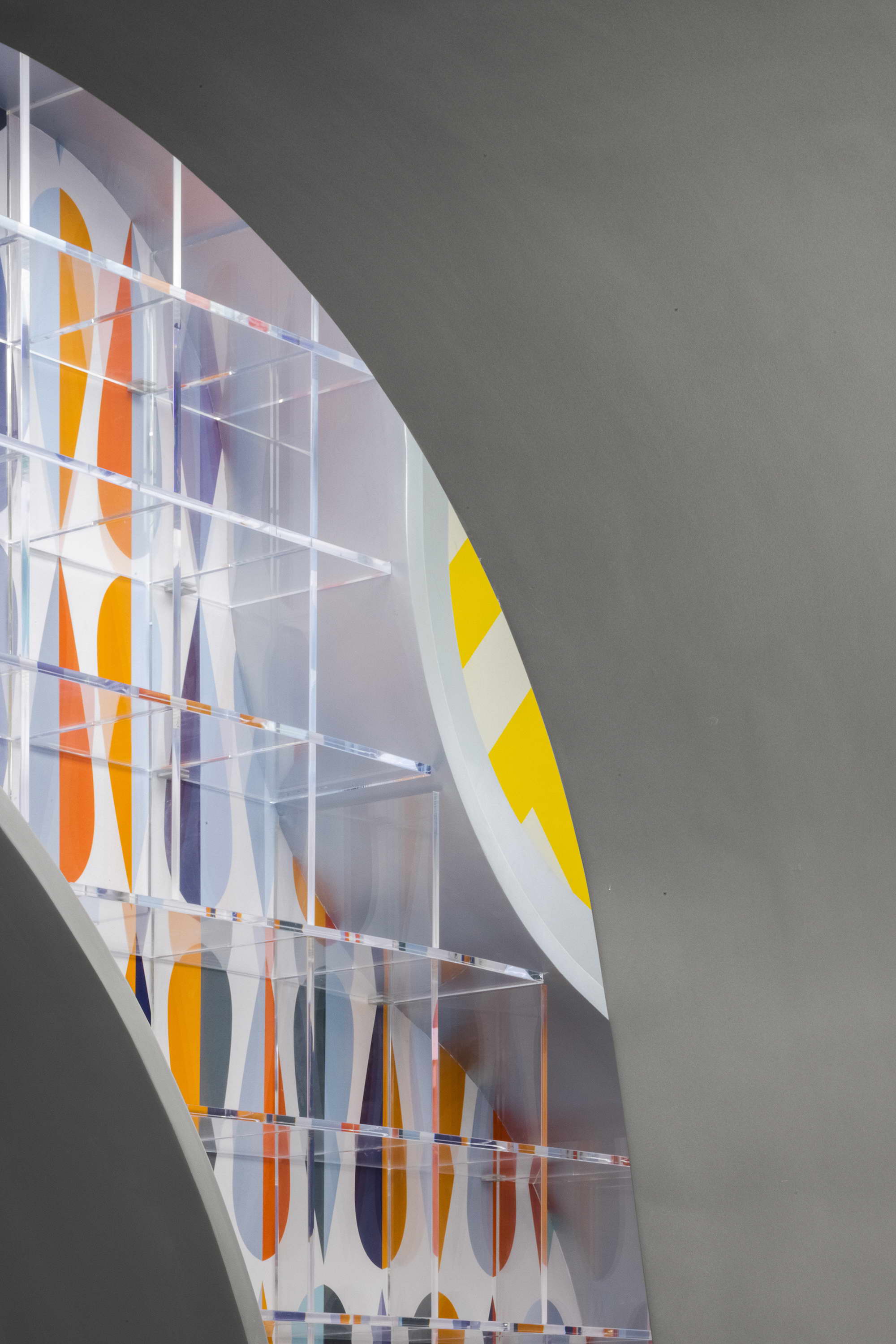
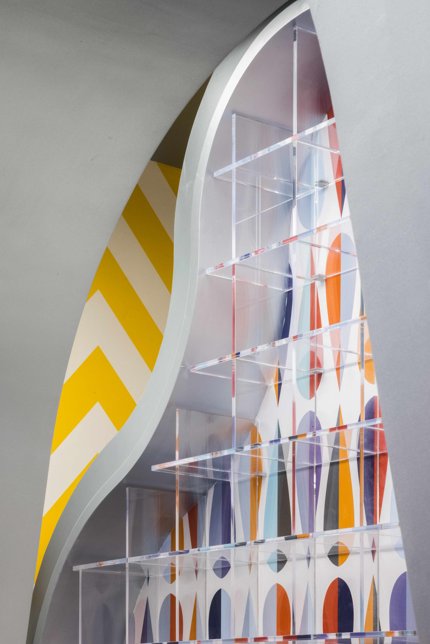

“爱”是一道时间的伤口,在人的成长过程中被不断拉长,走过这个换鞋区,我们与自己和过去的自己握手言和,而后续快乐只是这个空间的“附属品”。
"Love" is a wound of time, which is constantly lengthened in the process of human growth. Walking through this shoe changing area, we shake hands and bury the hatchet with ourselves and past ourselves, and the subsequent happiness is only an "accessory" of this space.
儿童,理应是城市的未来,在这里,孩子们应该去感受到城市对他们的友爱,学会关心和爱护朋友,珍惜铭刻与家人在一起的时光!
Children, who are supposed to be the future of the city, should feel the city's love for them here, learn to care and love their friends, and cherish the time they spend with their families!
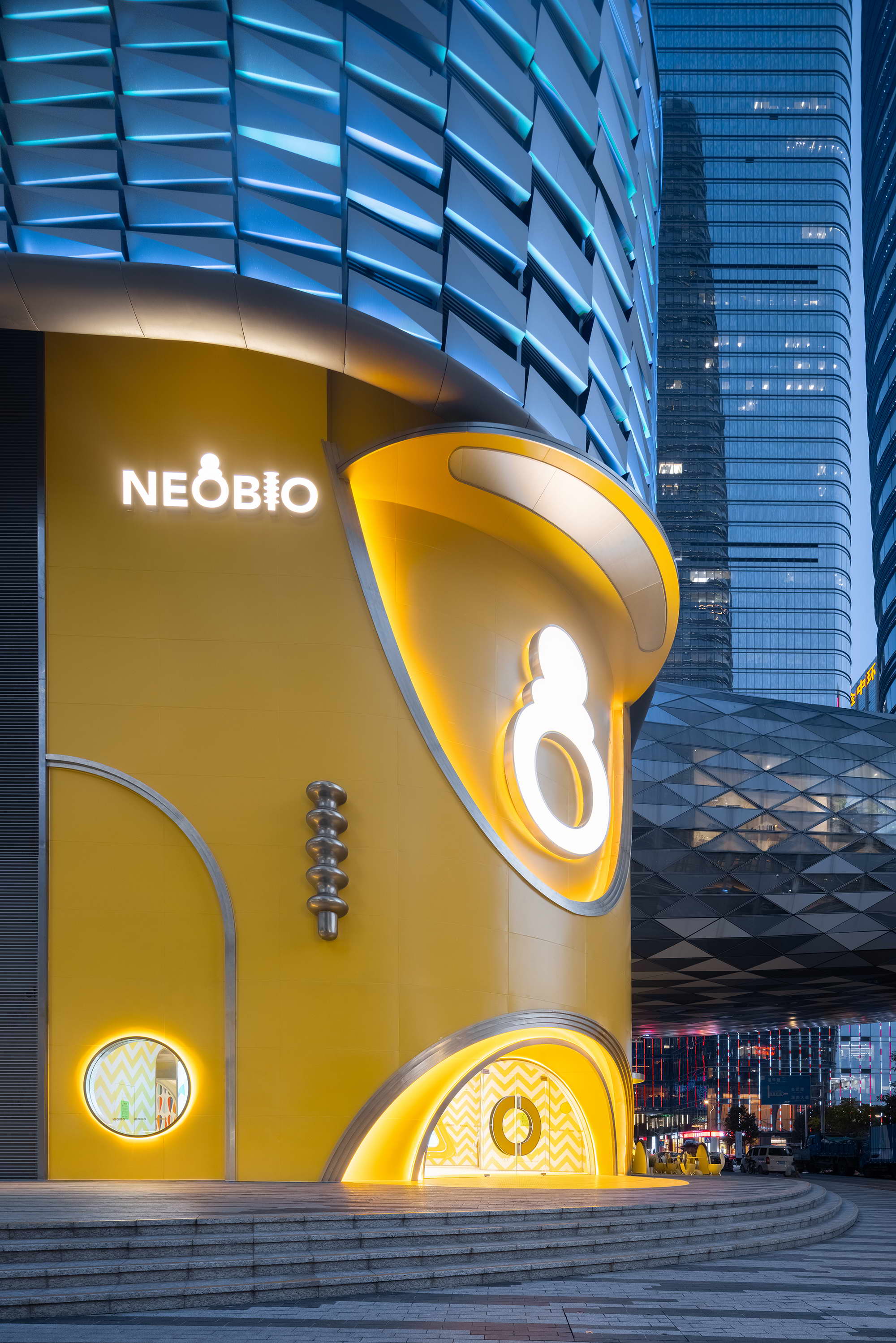
第四章记忆的橡皮
时间是一块橡皮,擦去白日的繁华,引来夜幕的散场。天色渐暗,游乐场一切归零,而离去的人被刻录上这一天的愉悦,等待第二次的到来,如四季之花,不仅限于更替,更多的信息是传递和叠加。
Chapter IV:The eraser of memory
Time is an eraser, erasing the prosperity of the daytime, bringing in the dispersion of the night. As the day fades out, everything of the amusement park returns to zero, and the departing people are burned on the pleasure of the day, waiting for the coming arrival, such as the flower of the seasons, not only limited to the replacement, but more about the passing and superimposition of the information.
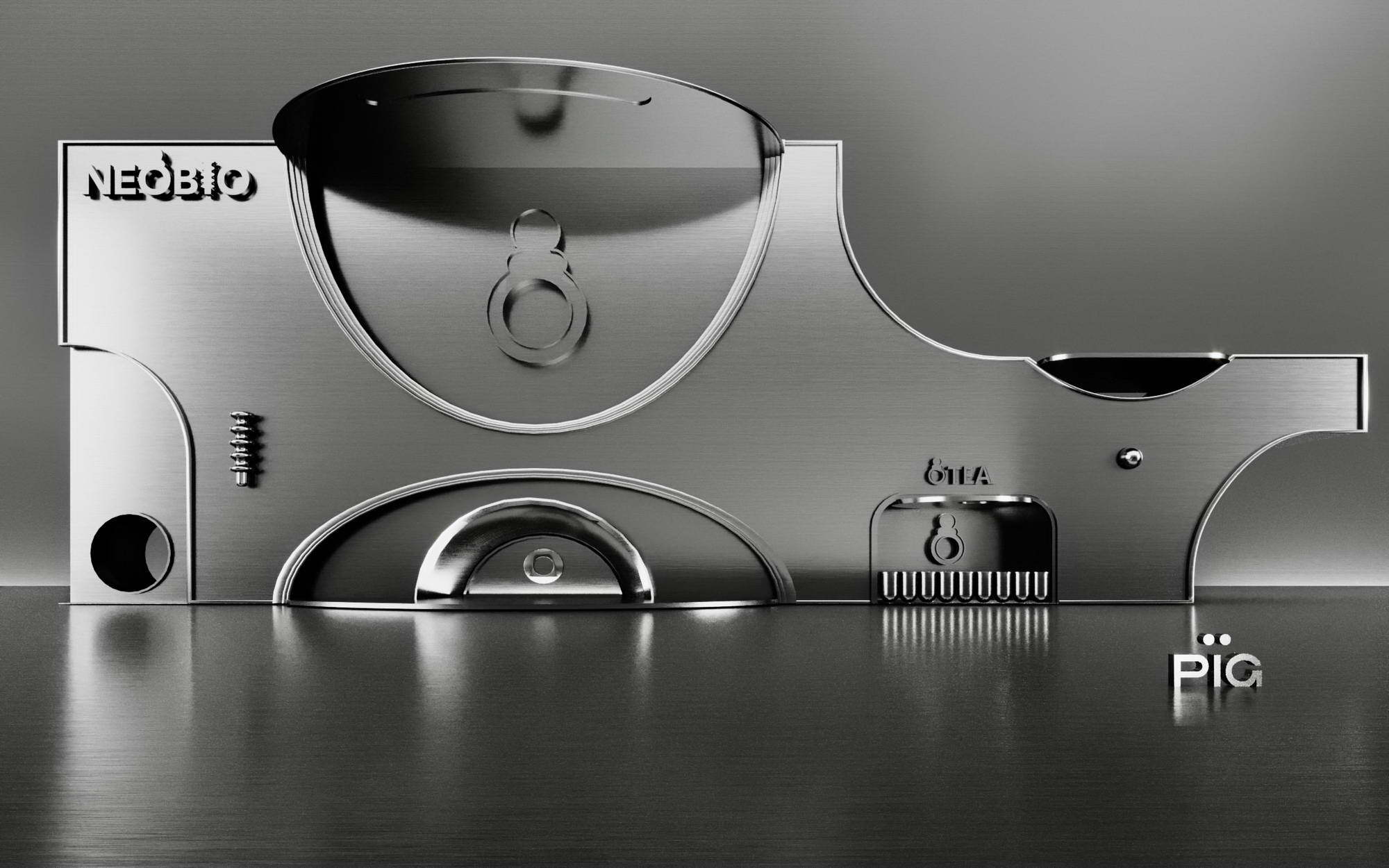
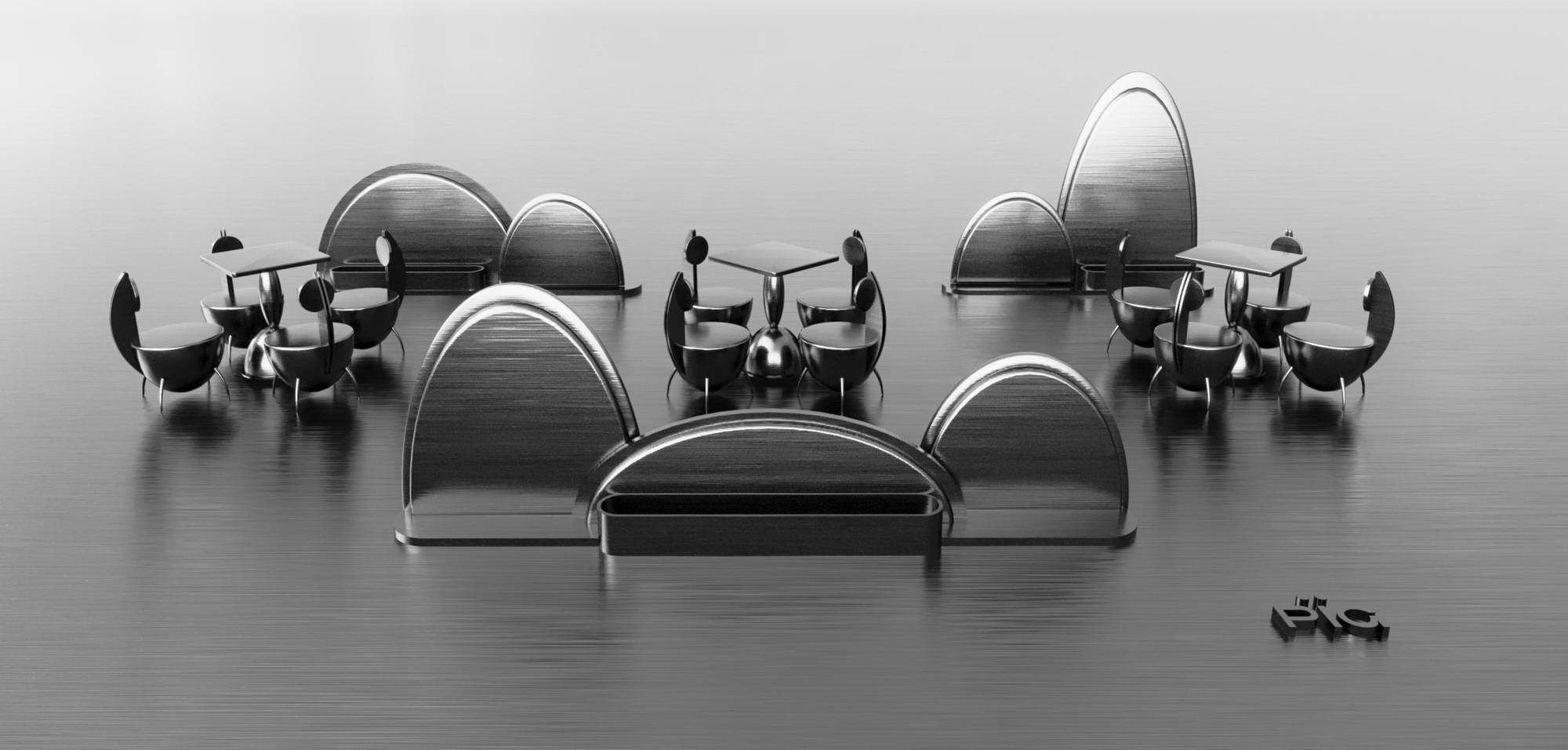
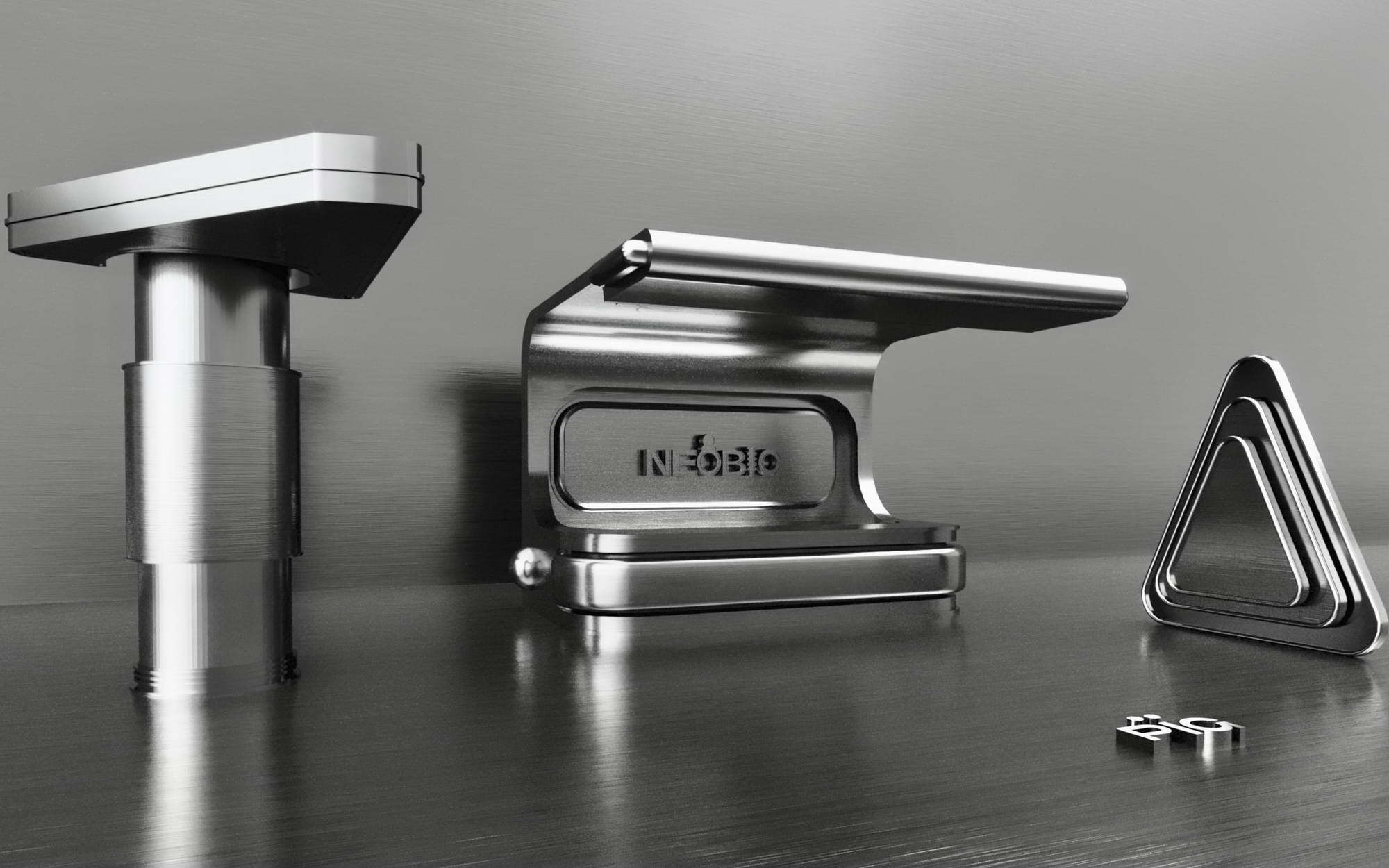
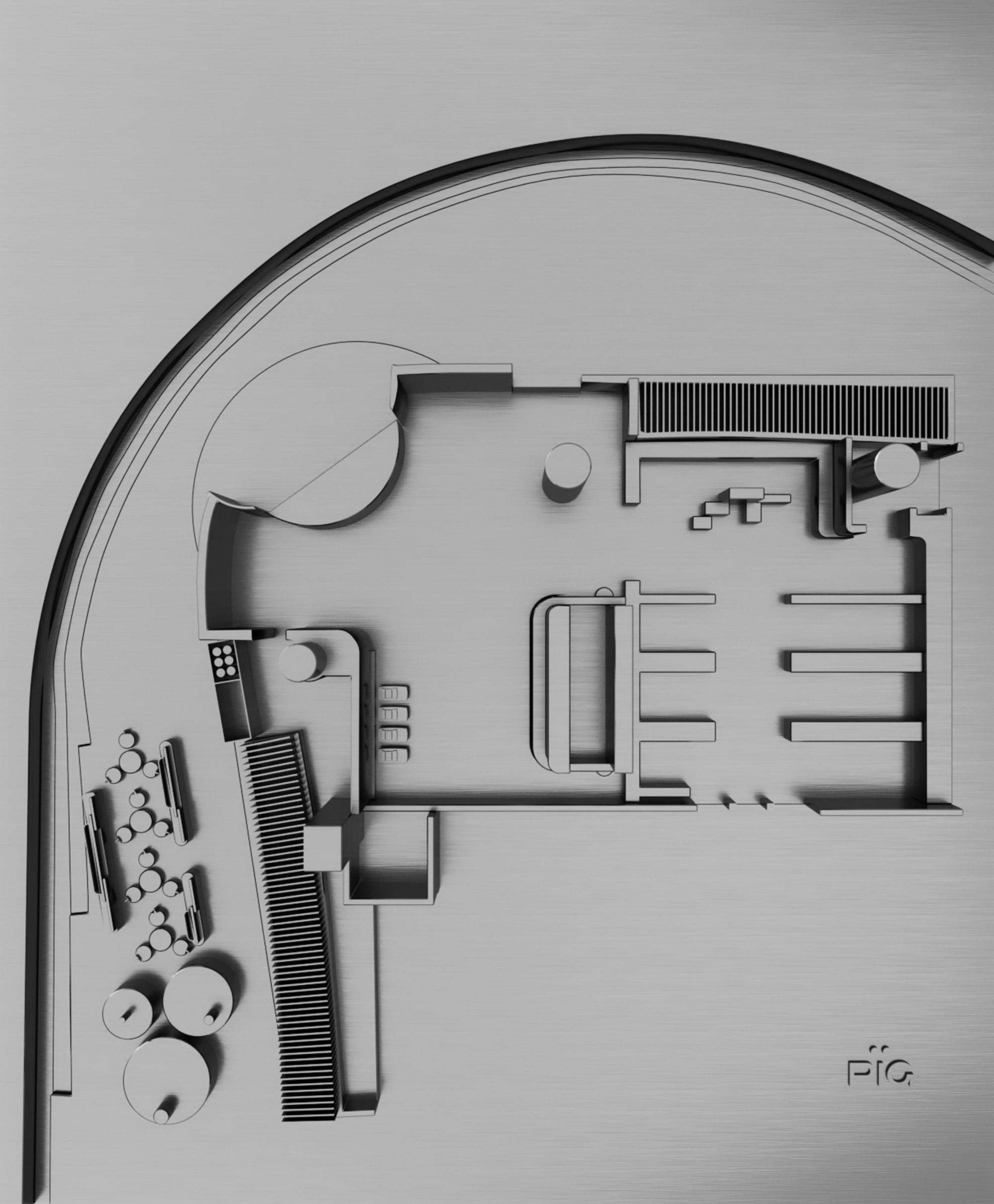
▽ 立面图 Facade
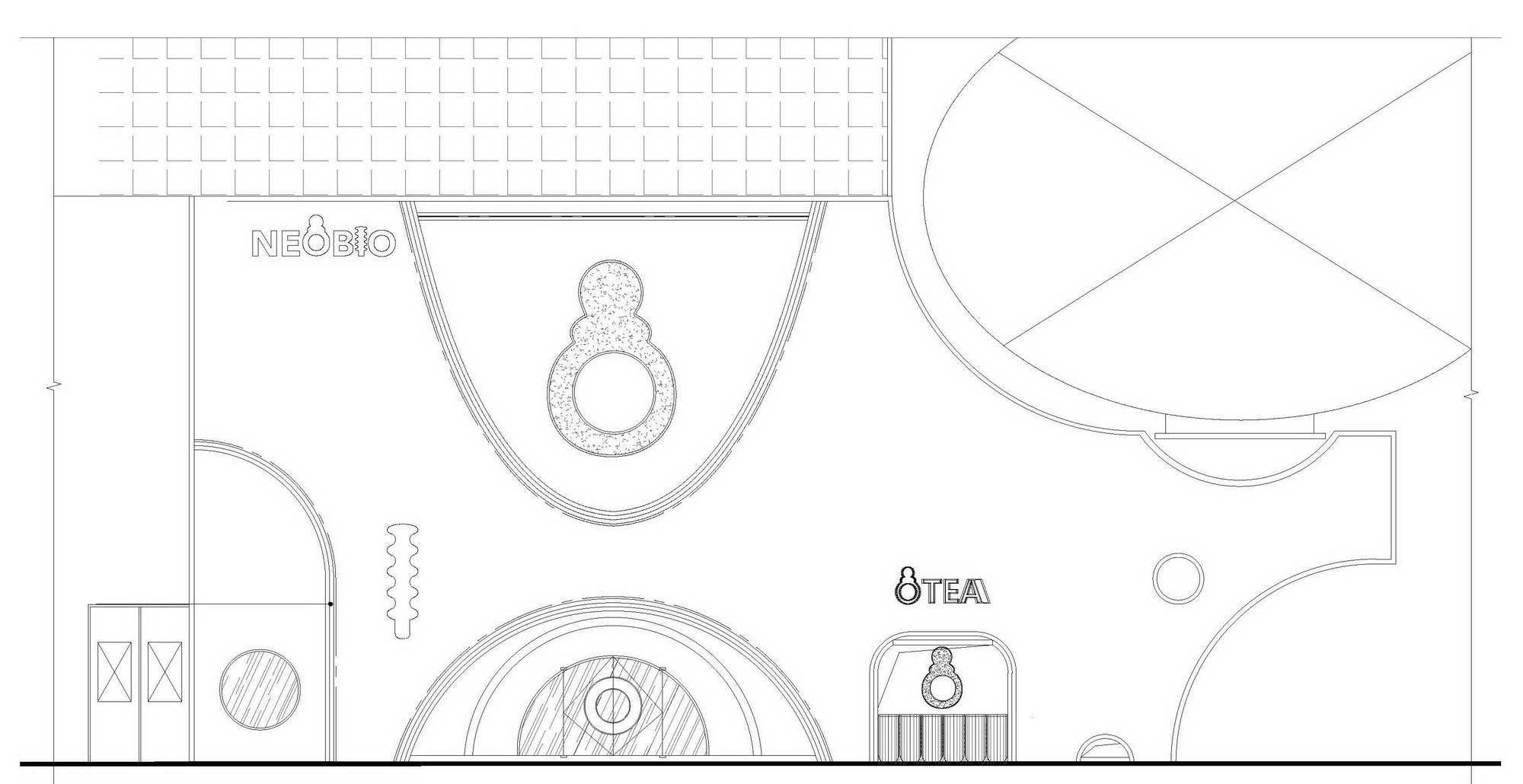
▽剖面图 Elevation
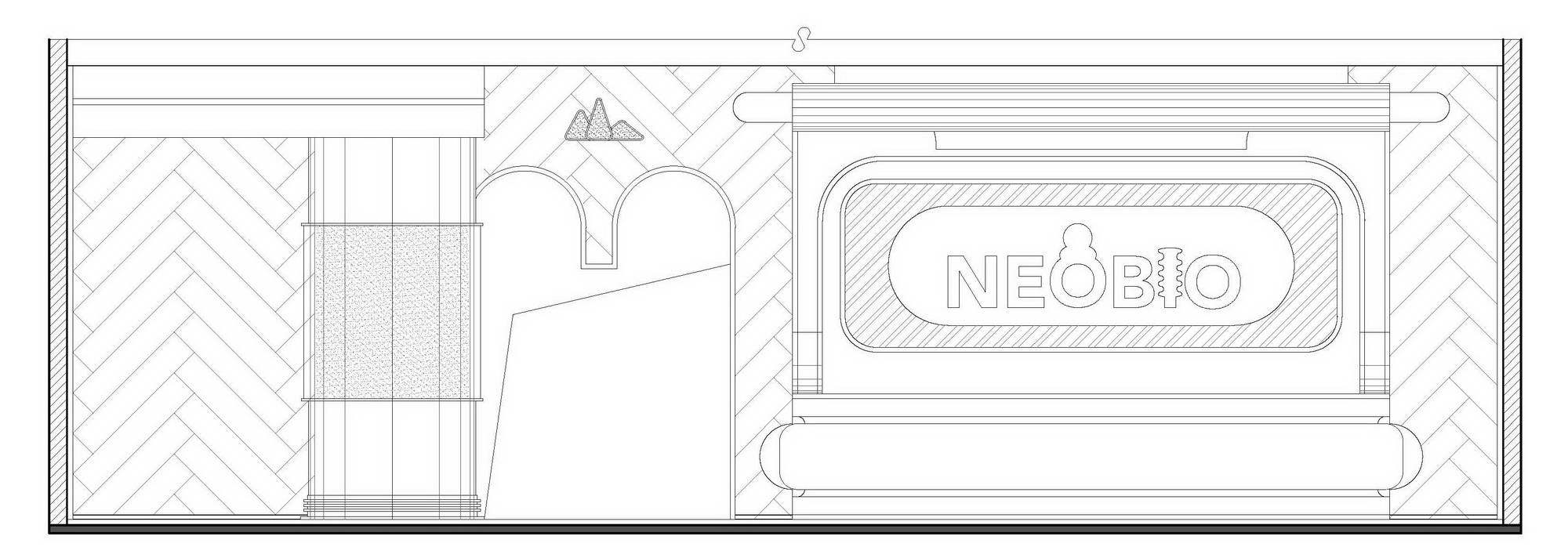
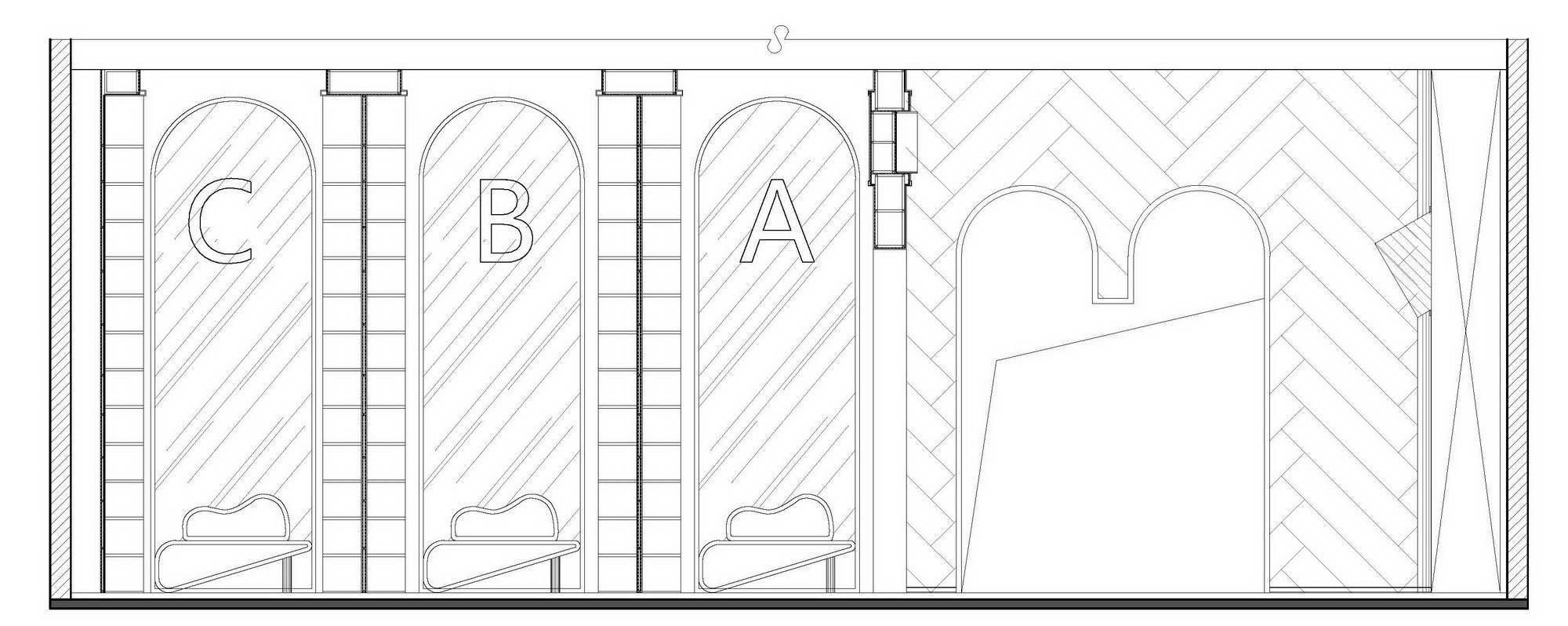

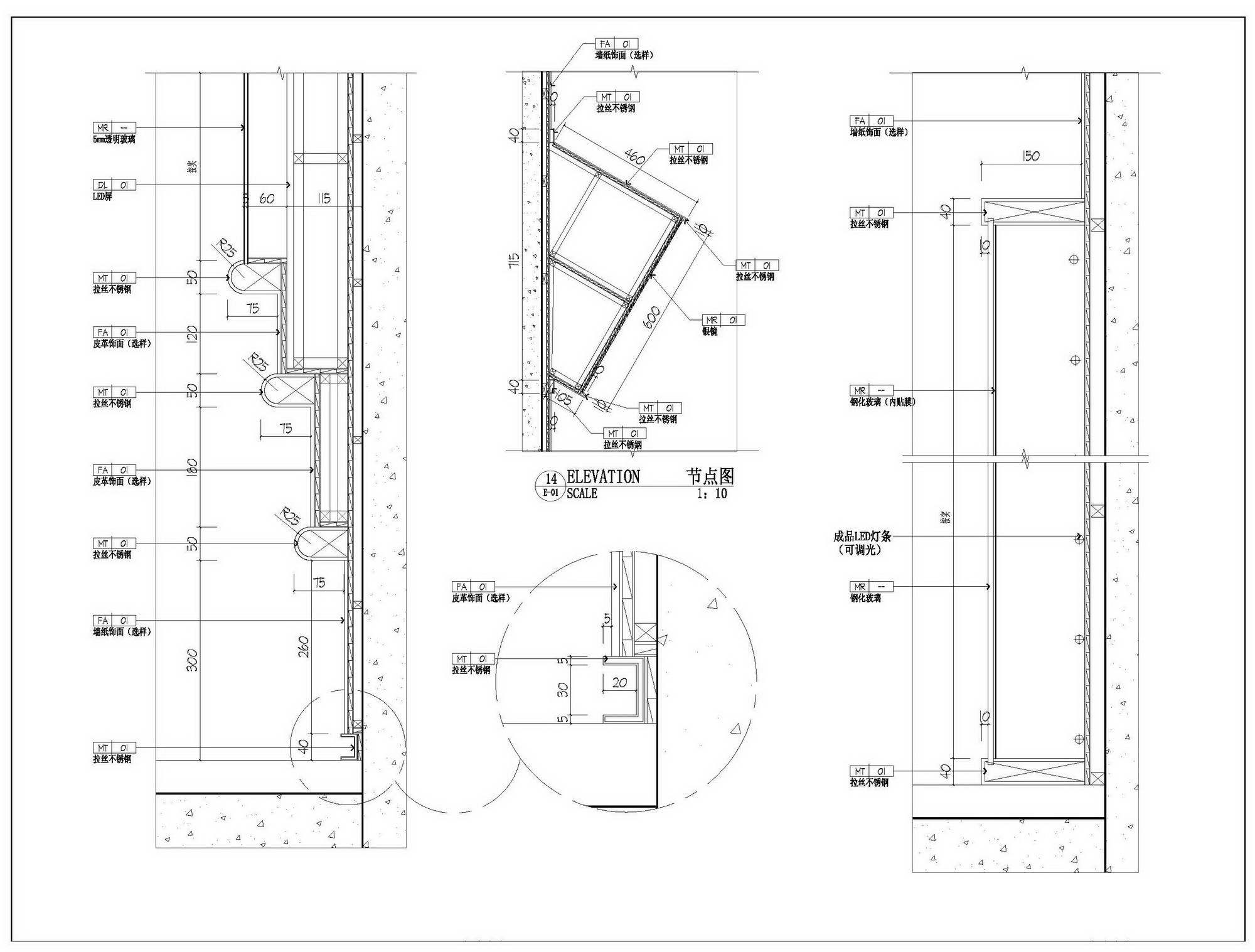
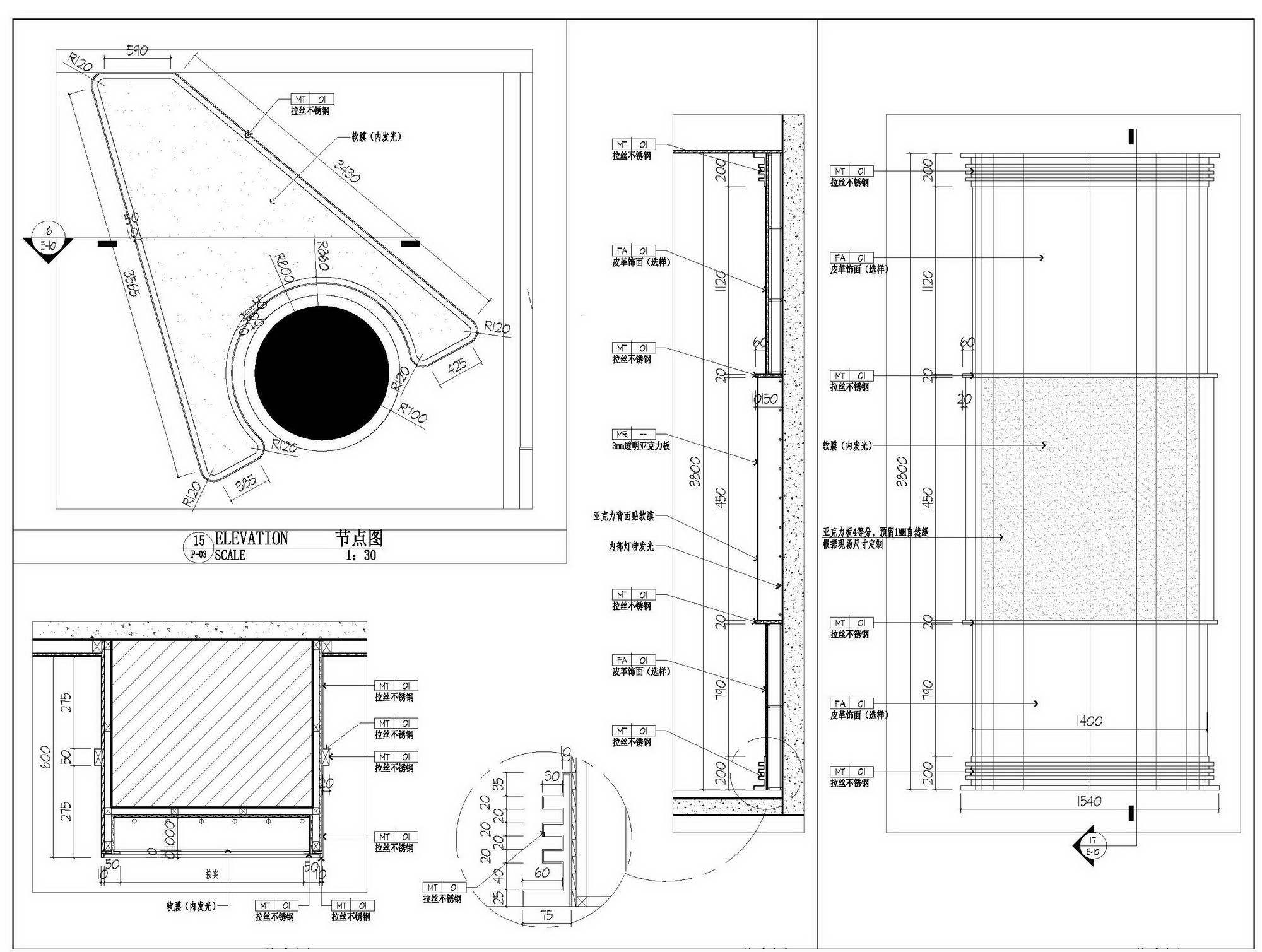
▽平面图 Plan
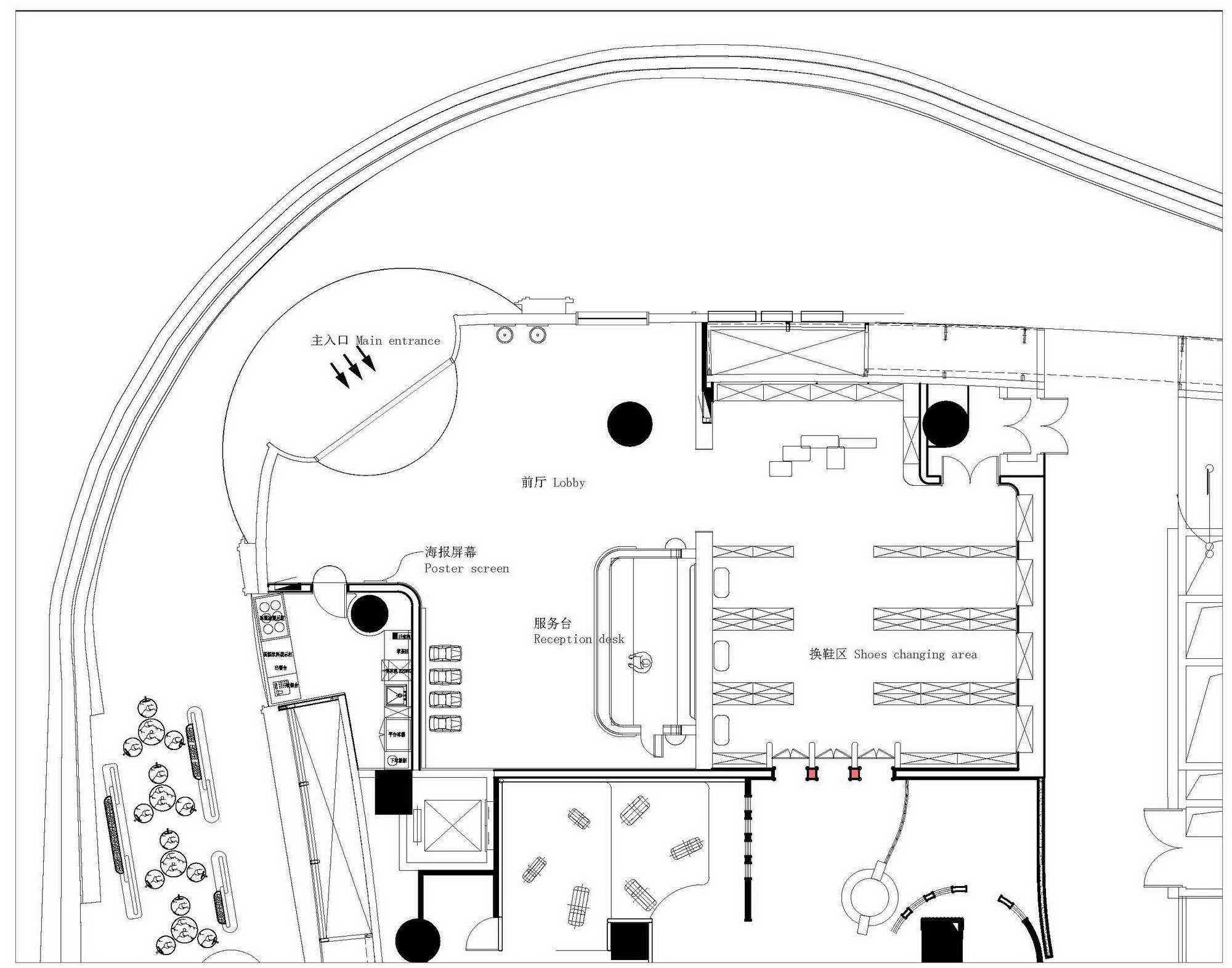
项目名称 | 奈尔宝NEOBIO
项目地点 | 深圳卓悦中心
完成时间 | 2020.08
设计公司 | 皮爱纪设计PIG DESIGN
主创设计 | 李文强
设计团队 | 朱义云、颜俊俊、杨志伟、钱蒙蒙、刘超、熊俊、高雅、何迪、谭世杰、吴亦成、肖菲、绍新迪、赵丽丽、沈滔滔、范凯琪、肖萌萌、程亮
主要材料 | 瓷砖、铝板、水磨石、不锈钢、墙纸、亚克力
施工单位 | 上海尼沛尔室内设计有限公司
照明设计 | 杭州向杨照明设计有限公司
家具品牌 | PIG DESIGN
文案 | 王智一、李文强
项目摄影 | 榫卯建筑摄影SFAP
室内面积 | 200㎡
Project Name: NEOBIO
Project Location: Shenzhen One Avenue
Completion Time: Aug 2020
Design Firm: PIG DESIGN
Lead Designer: Li Wenqiang
Designer Team: Zhu Yiyun, Yan Junjun, Yang Zhiwei, Chien Simone, Liu Chao, Xiong Jun, Gao Ya, He Di, Tan Shijie, Wu YiCheng, Xiao Fei, Shao Xindi, Zhao Lili, Shen Taotao, Fan Kaiqi, Xiao Mengmeng, Chen Liang
Main Materials: Ceramic Tile, Aluminum, Terrazzo, Stainless Stone, Wallpaper, Acrylic
Construction Firm: Shanghai Nipeier Interior Design Co., Ltd.
Lighting Design: Hangzhou Young Lighting Design
Furniture: PIG DESIGN
Copywriter: Wang Zhiyi, Wenqiang Li
Photographer: SFAP
Internal Floor Area: 200 Square Meters