
后疫情时代的影院经营与影业发展,成了现下社会环境中有待探讨的公共议题之一。经历过因疫情停业、观影限流的诸多蹉跎,一个问题渐渐暴露在了大众视野内——影院经营者理应对空间的商业价值开发提出更深度的剖析,引导空间属性产生更自由的延展,才足以去应对瞬息万变的当下。
In this post pandemic era, operation of cinemas and future development of film industry has become a hot topic in current society. After a long period of business close-down and limiting audience capacity due to the pandemic, a problem gradually appeared in front of the public – cinema owners should have done a deeper analysis on how to develop their cinema’s commercial value and expand its features in order to adapt to the rapidly changing society.
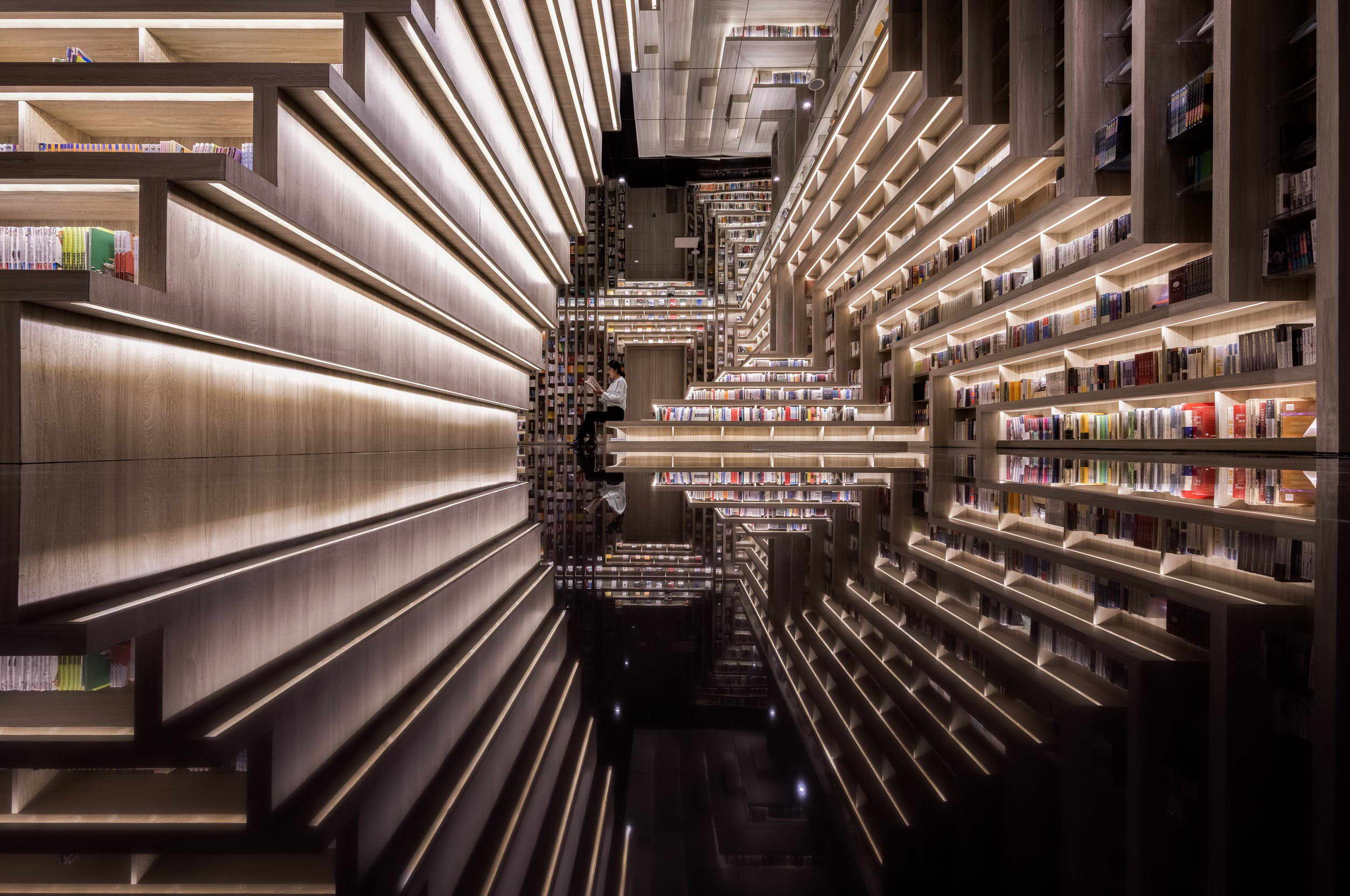
去年年初,我们在西安打造了另一座斐波影城,把荧屏后的场景搬到了公共空间,用光影与色彩的美去解读电影这门基于光影的艺术。而这一次在太原国金中心,斐波影院联合了最美书店“钟书阁”品牌进行合作,并邀请唯想国际操刀设计,跨界共同打造了一所创新型影院。品牌跨界在空间设计上的呈现,并不简单关乎功能的杂糅。设计师将相互业态的文化属性有机地交织,以书店的人文情怀提升娱乐空间的品牌价值,也将二者的社交属性共同挥发,为消费者带来一场非同寻常的体验。
Last year, we created another FAB Cinema in Xi’an and brought the scenes behind the big screen into the public space. This time in Taiyuan IF Center, FAB Cinema collaborated with Zhongshuge to create an innovational cinema experience, and we are invited to design this cross-brand project. Designing a cross-brand space is not simply about mixing features of two brands together. The designer integrated cultural aspects of both brands together organically, using humane sentiments of the bookstore to elevate brand value of the entertainment space, at the same time maximizing both spaces’ social features to bring customers a different experience.
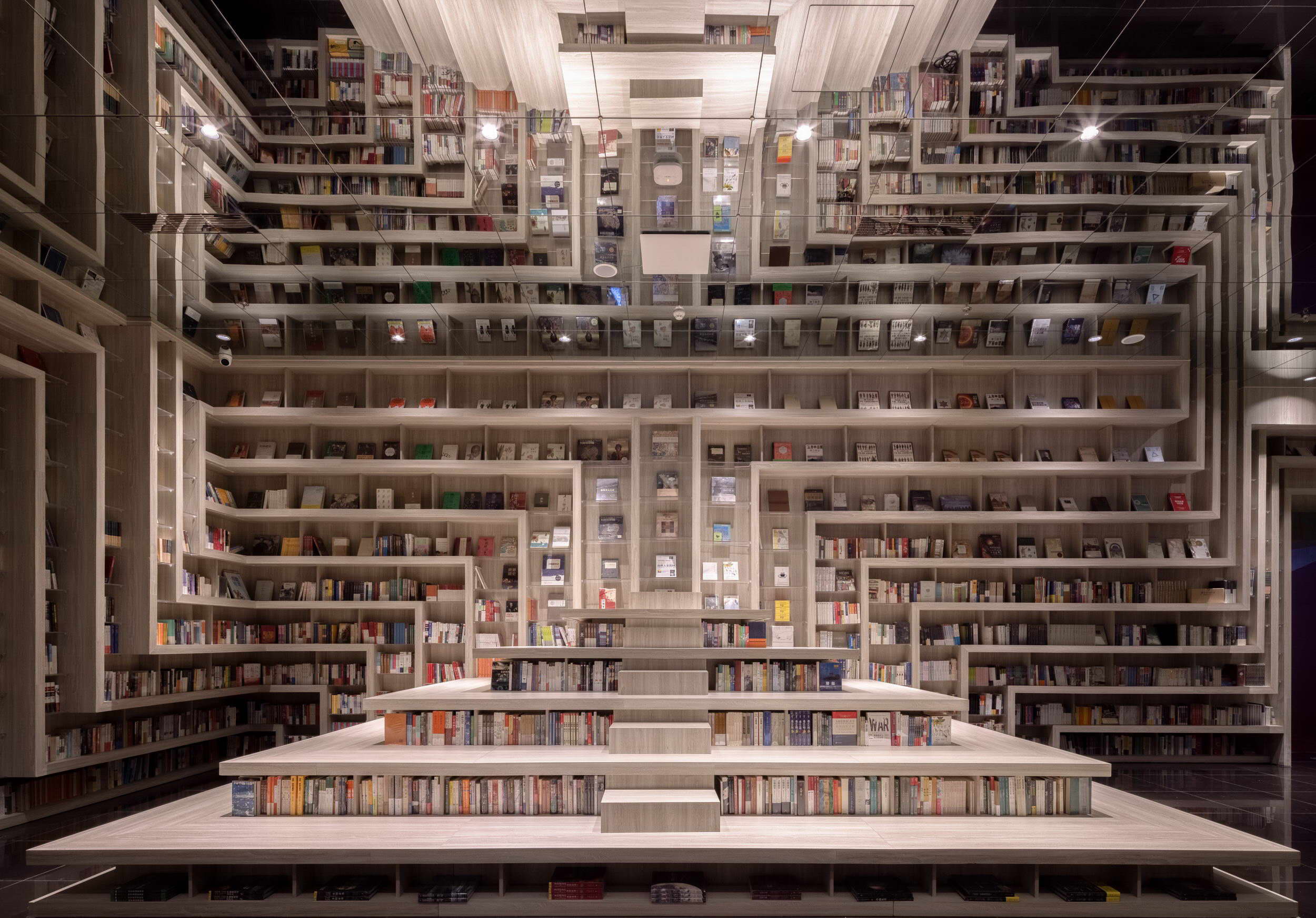

步入五层的售票厅,线条利落的立面书架墙以简练的轮廓塑造了仪式感十足的接待空间,弱化了销售性质的商业气息,木质与金属包边的精致碰撞更凸显了品牌的服务态度。这里同样是钟书阁的阅读长廊,为观影前候场的观众提供了消磨时光的独特方式。
On the fifth floor is the ticket office of the cinema, but also the reading hall for Zhongshuge. Concise outline of the bookshelf wall creates a ceremonial reception space, which also weakens the commercial atmosphere of the space. Wooden material with metal cover creates an exquisite feeling. It provides a unique way for audience to kill time before the movie.
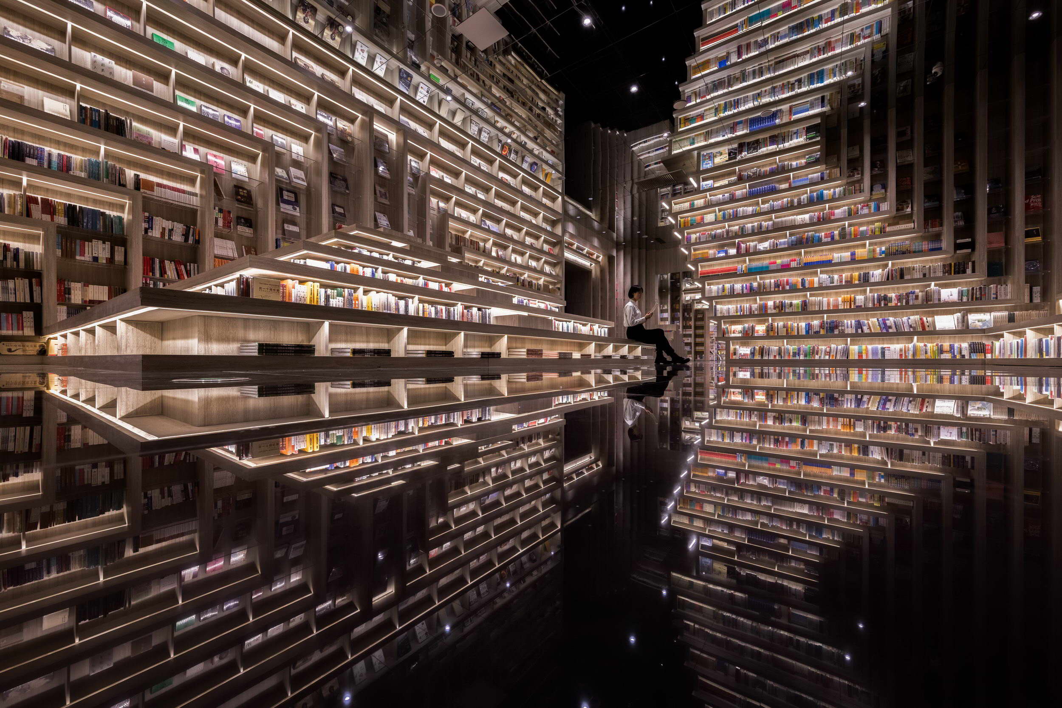
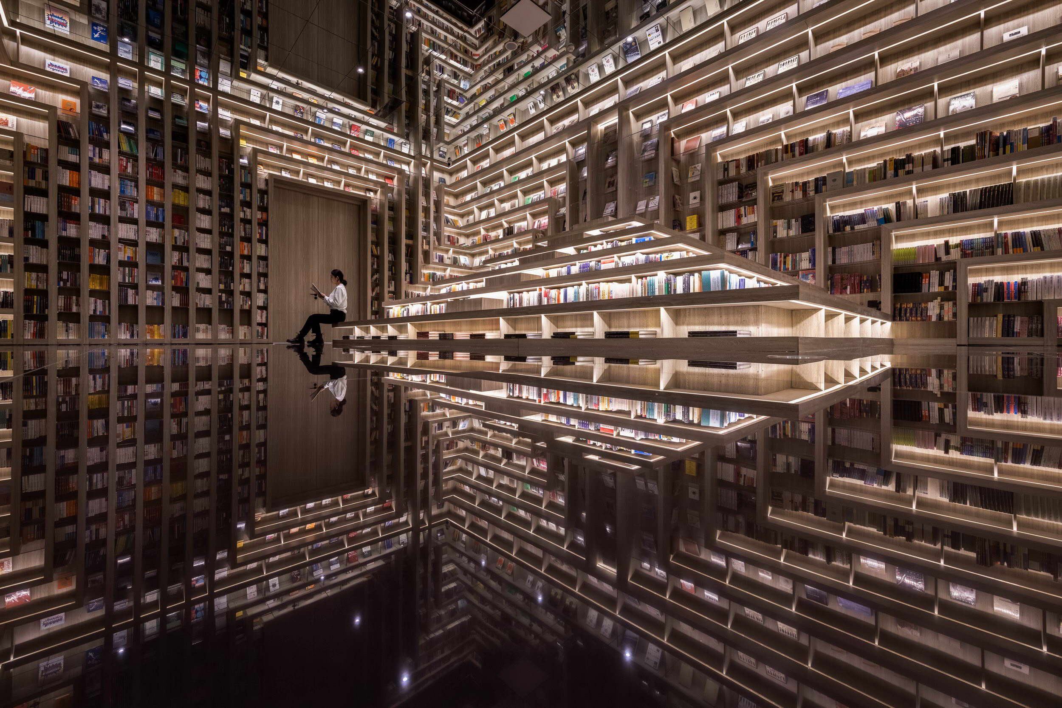
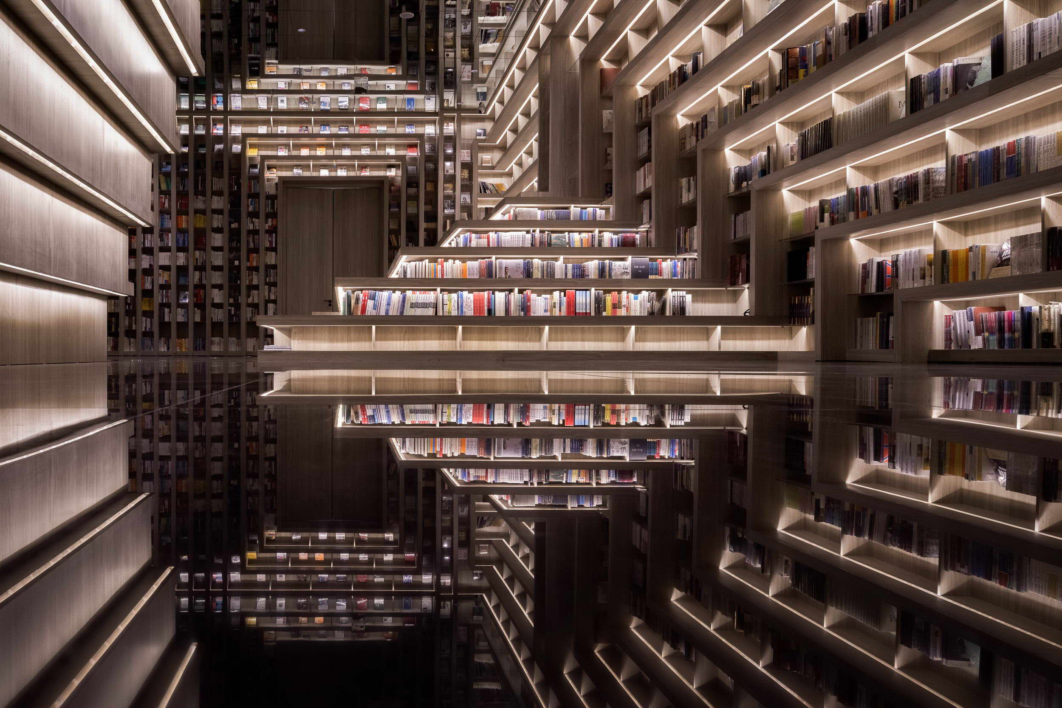
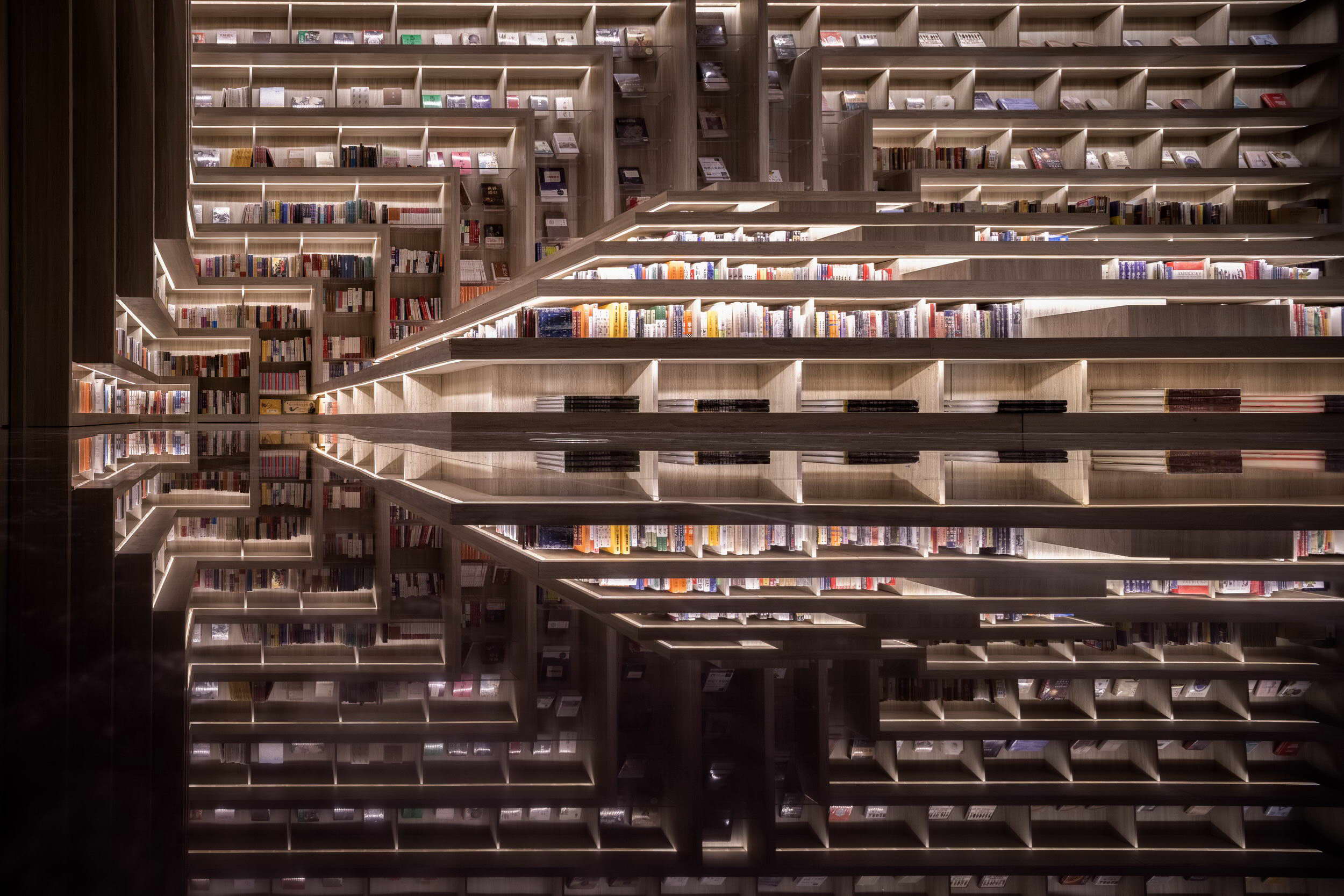
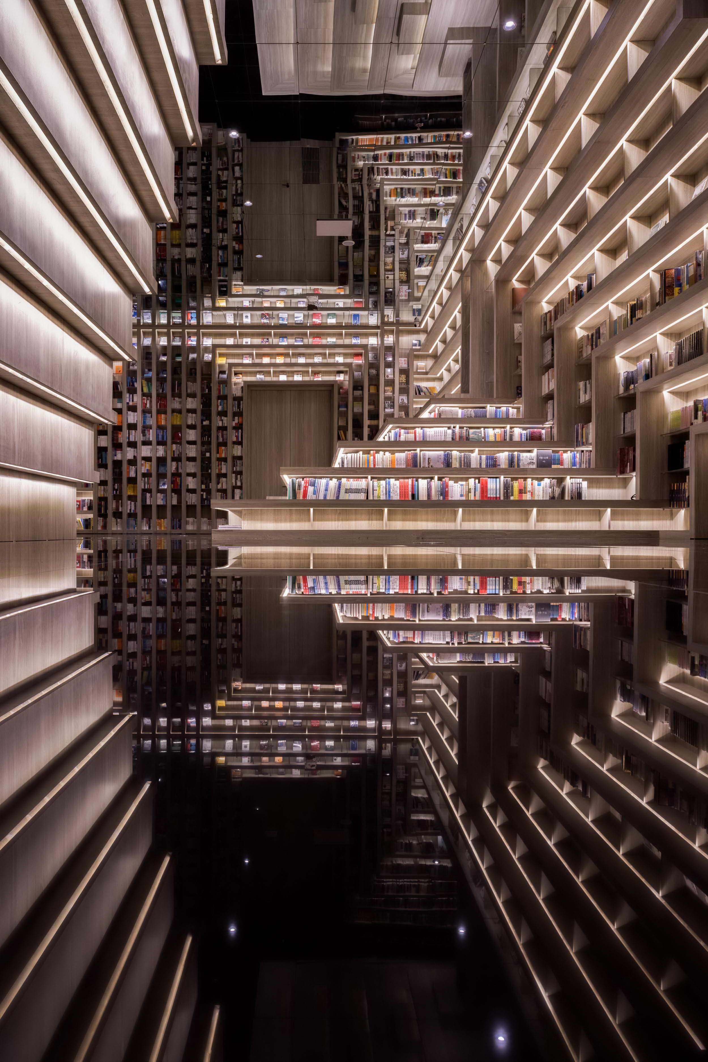
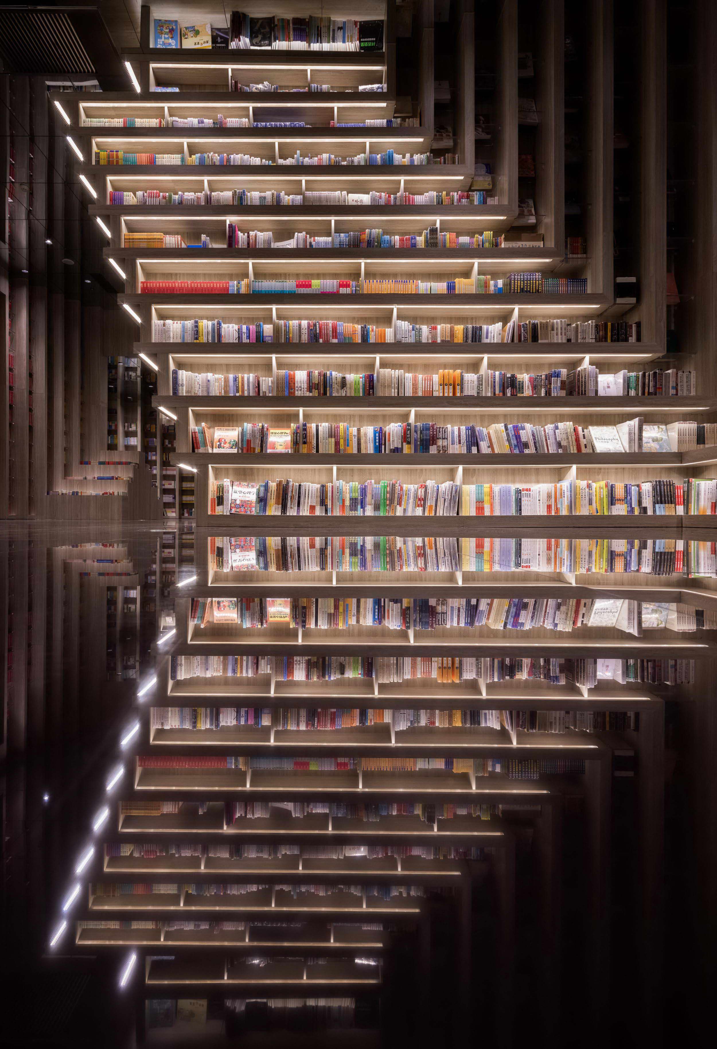
论坛区利用退阶式的书架构造抽象的山形,座位、台阶与陈列展示的功能落位恰当地借阶梯之势达成,同时空间也为影院围绕电影文化衍生出的多样化沙龙活动,提供了完美的举办场所。
In the lecture hall, bookshelves adopt a step-down design and creates an abstract mountain shape, it helps achieve functions such as seats, stairs and displays naturally. The space is not only able to host book related events, but also is the perfect place for hosting various activities regarding movies culture.
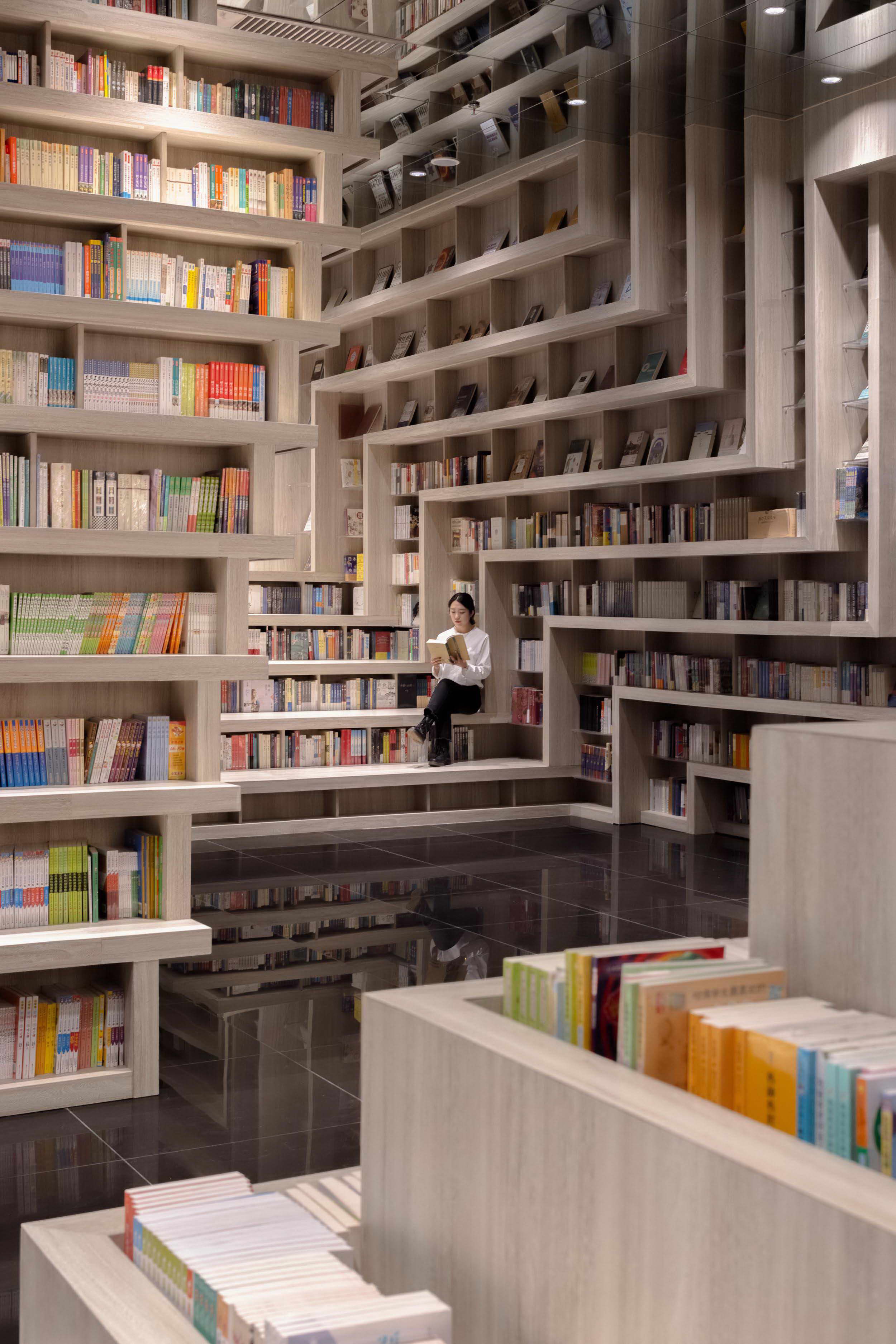 | 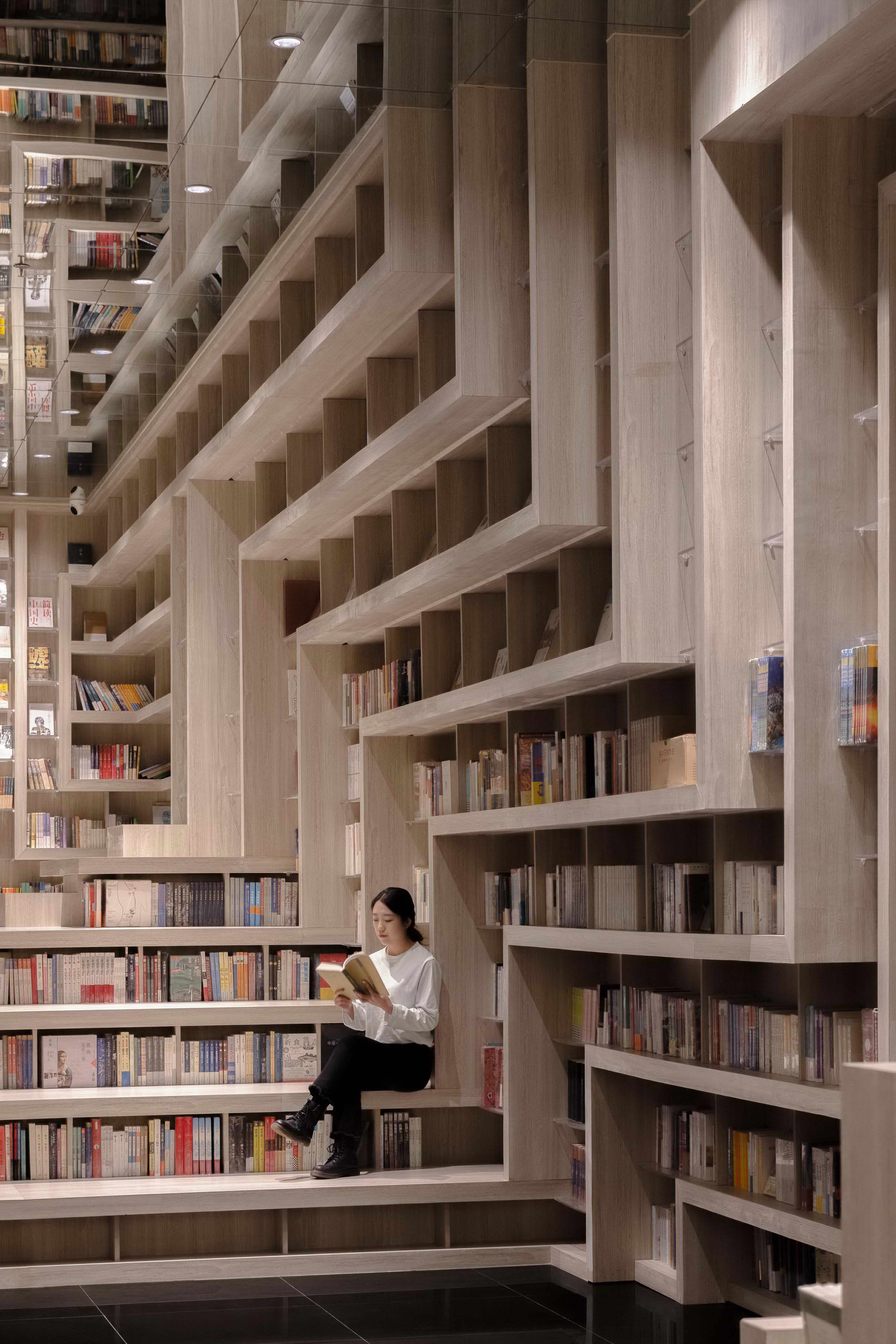 |
After the movie, audiences can grab a cup of hot drink in the café of Zhongshuge and have a chat about the movie they were enjoying. This is an exclusive after party for movie fans. Inspired by the mountain surrounded local landscape, the designer used white triangular geometric shapes to create mountains and formed a cave filled with knowledge.
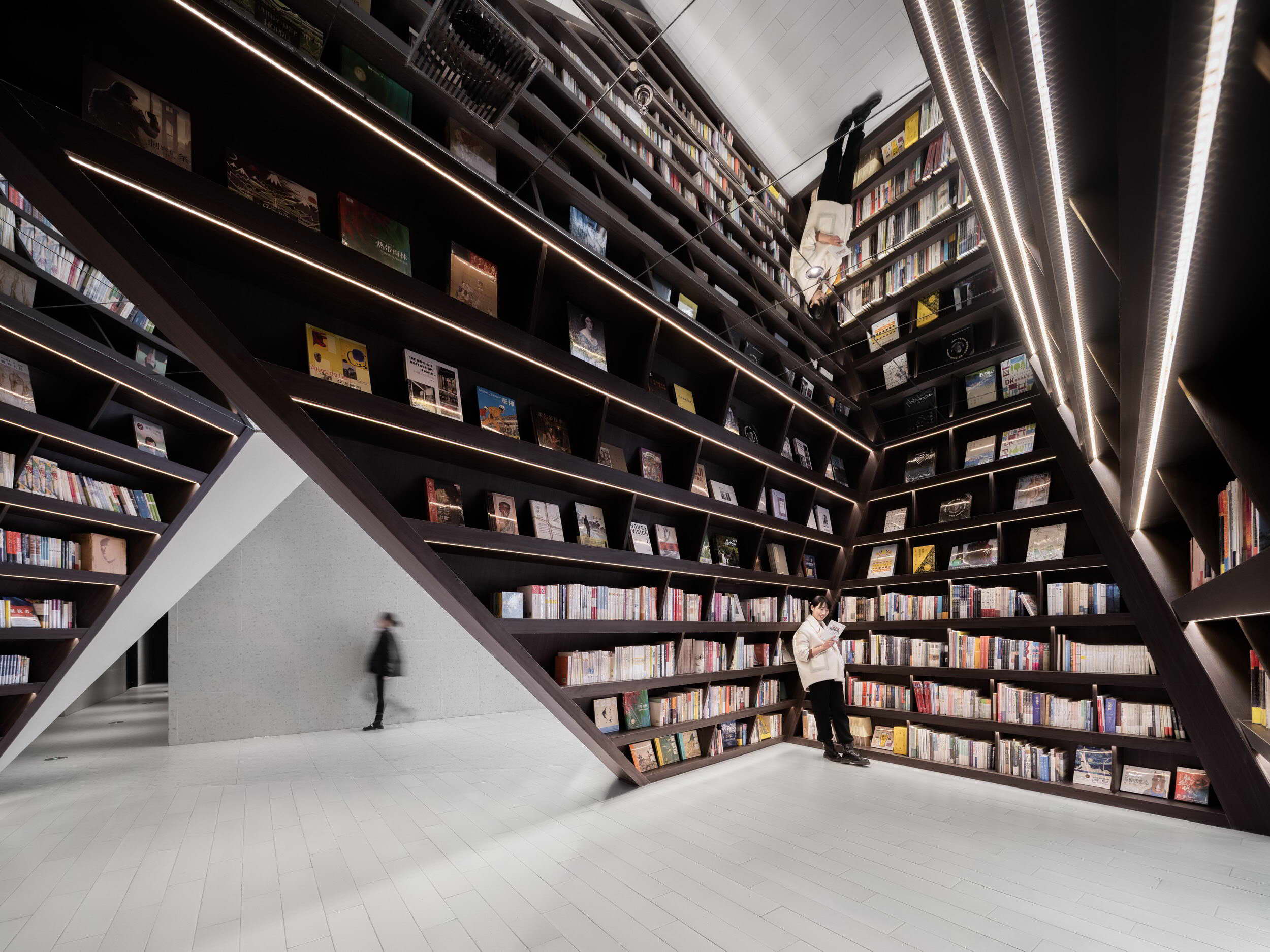
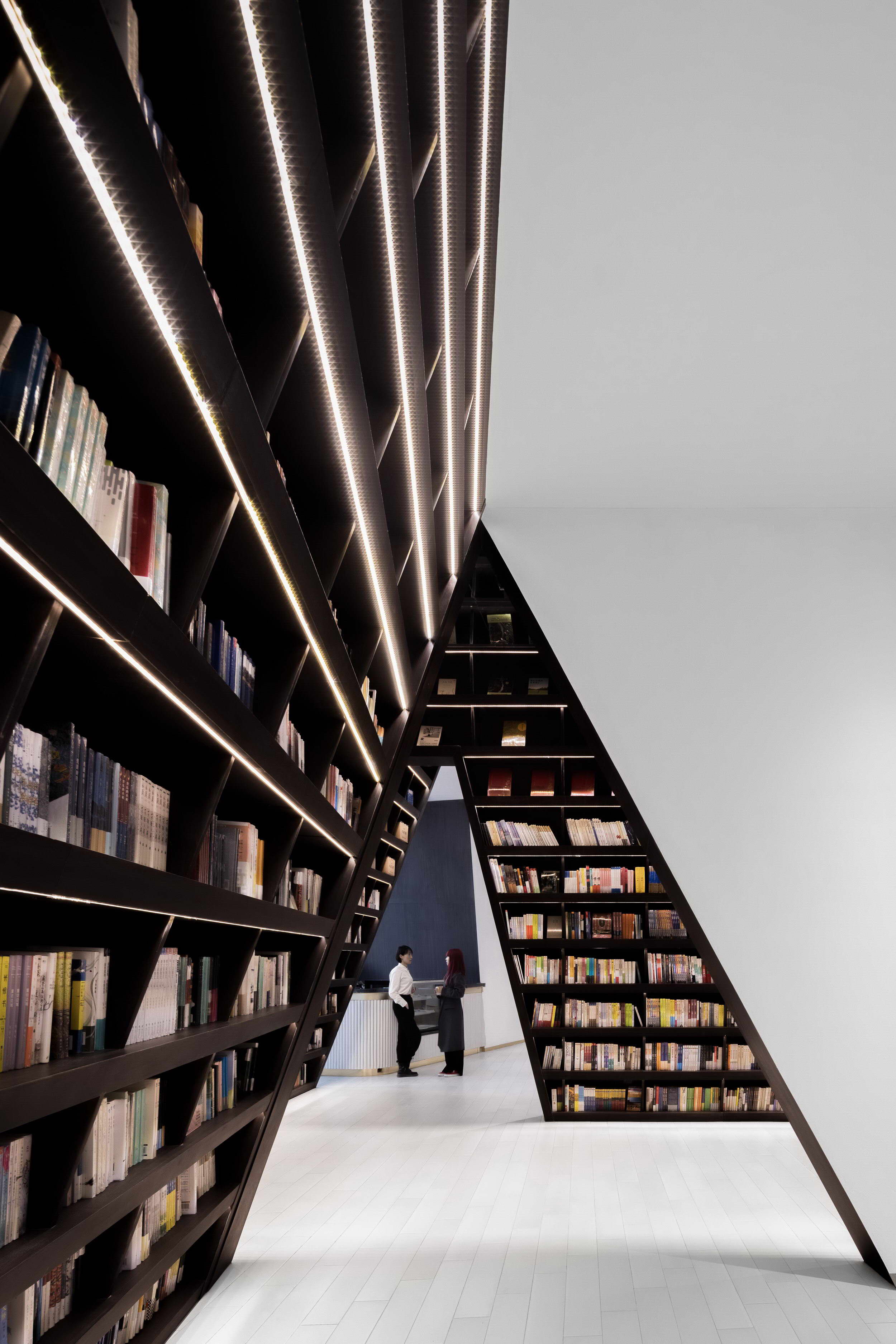 | 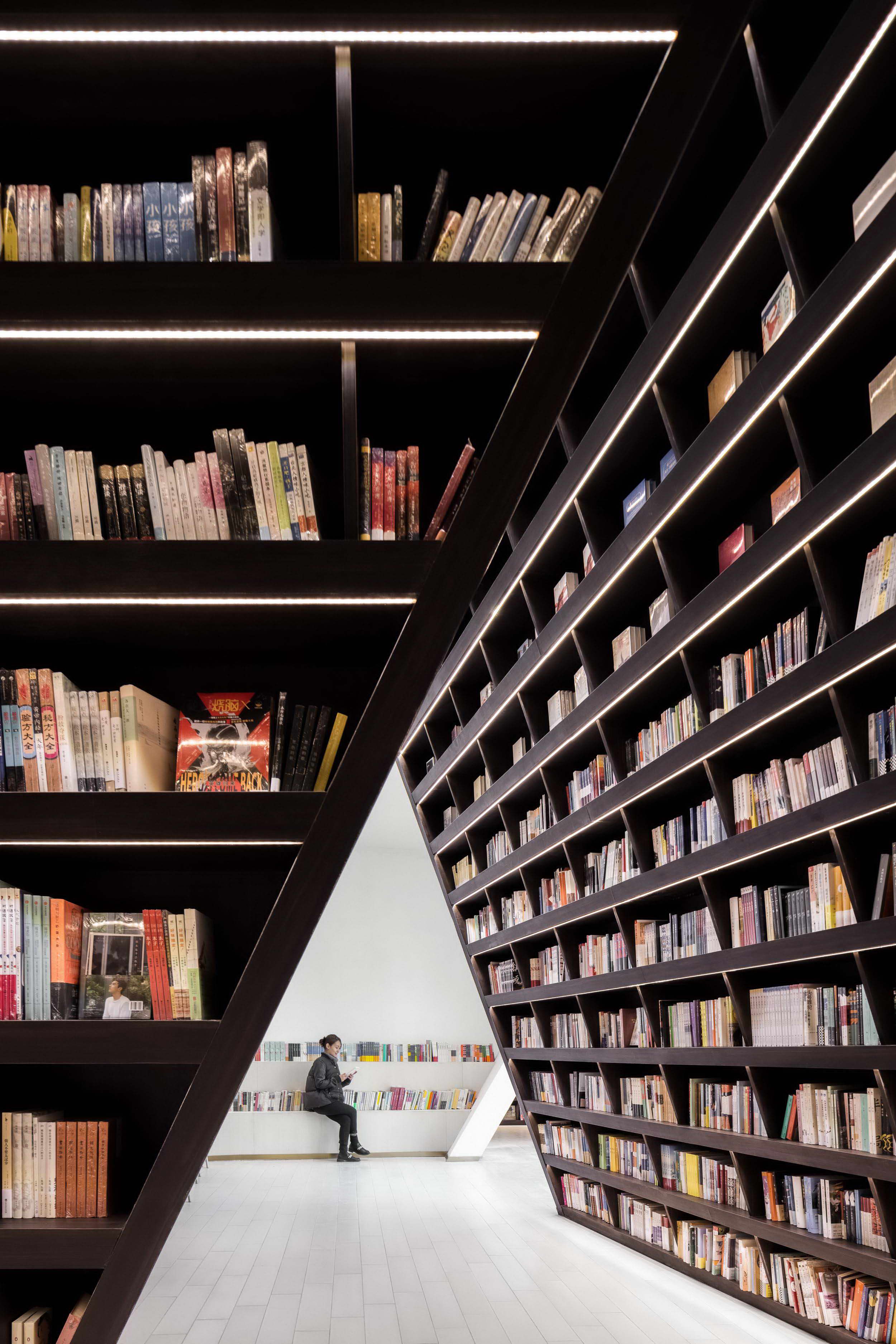 |
童书馆内,设计师运用放映机、摄影机、胶卷等电影相关元素,创造了一个趣味十足的小天地,俏皮地点明了空间主题。
In the Children’s Area, designer used movie related elements such as projector, video recorder and film to create a fun little world, playfully highlights the theme of the place.
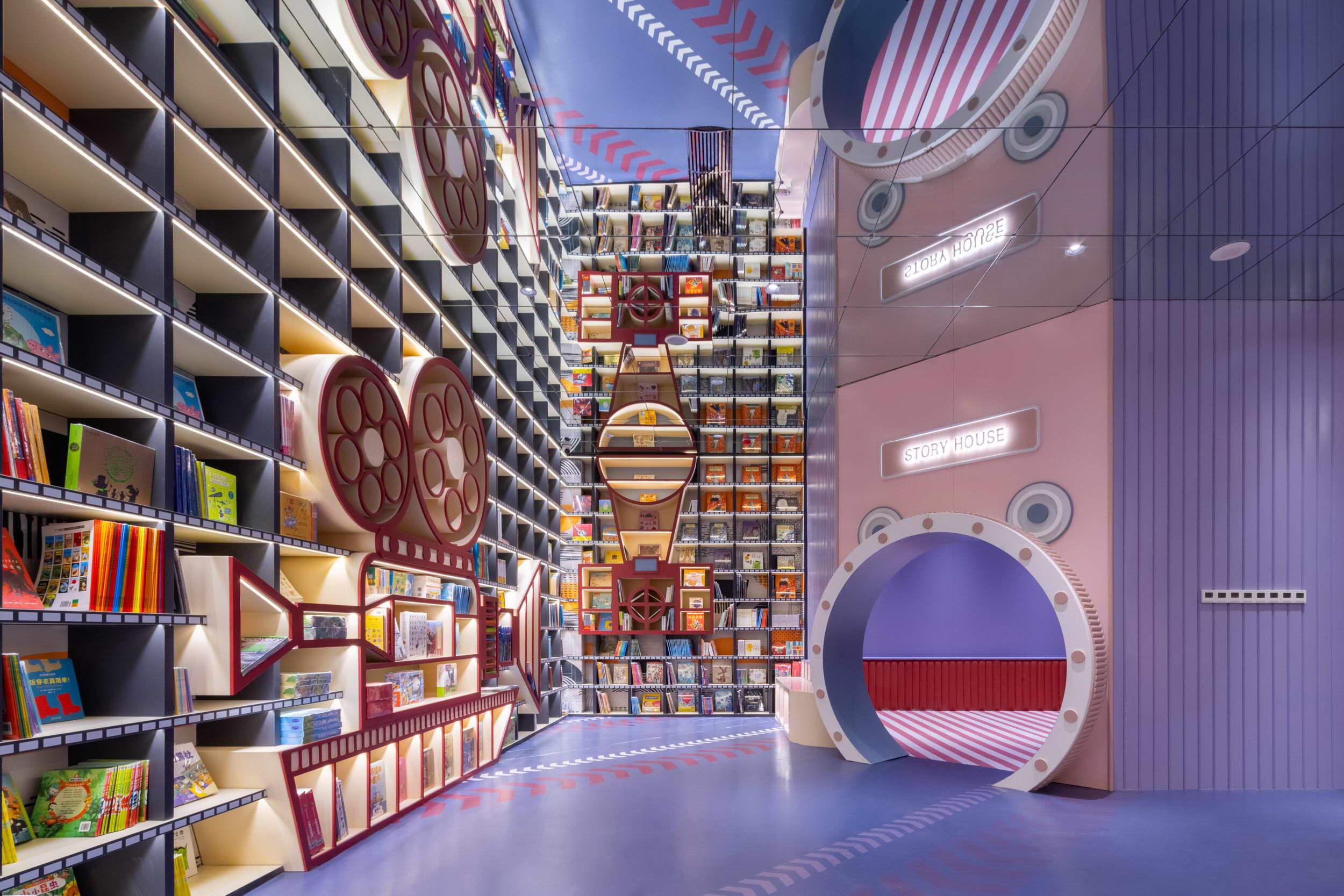
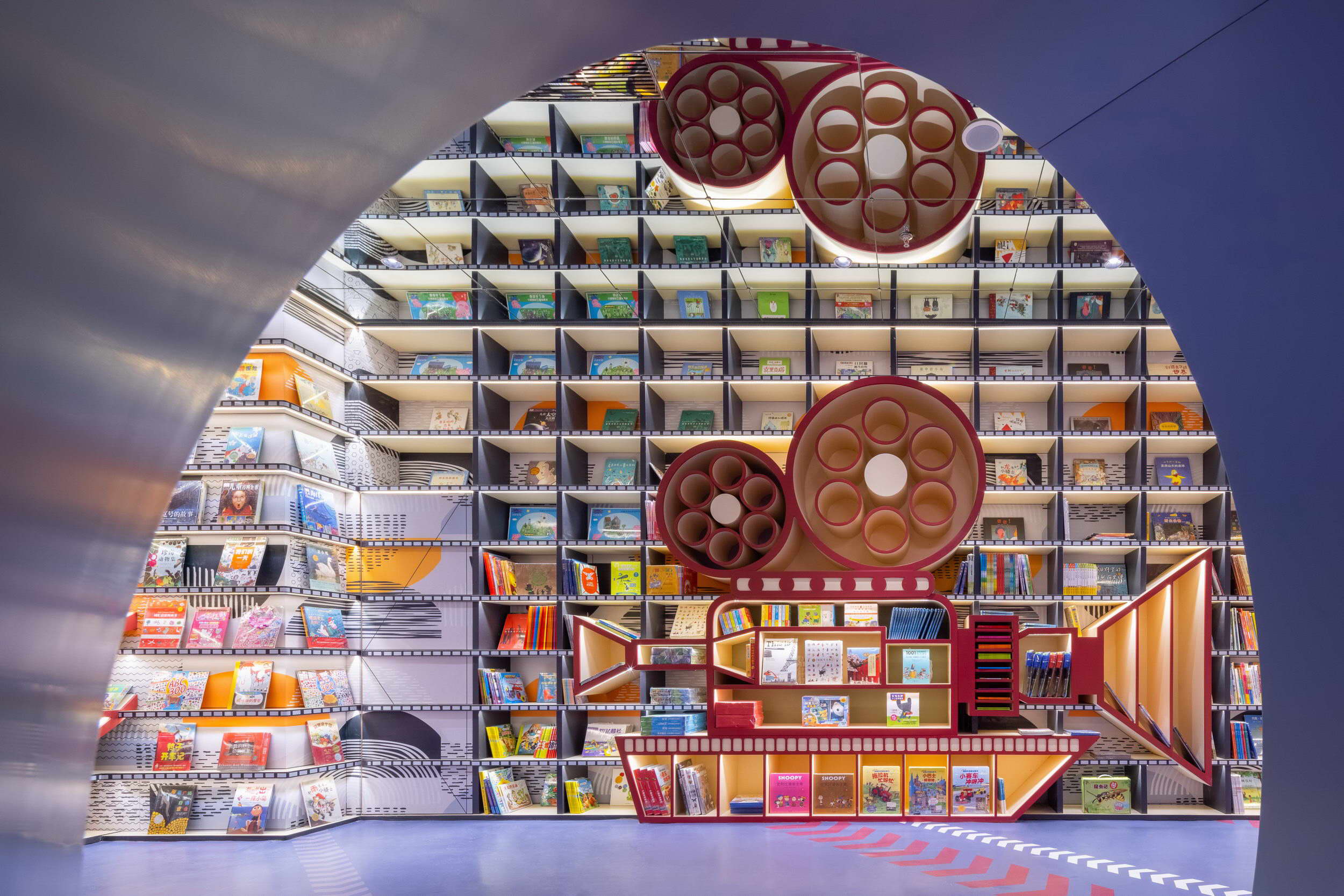
通往影厅的长廊内,拱形的木作架构在10余米挑高的空间中,经由设计师巧妙的排列,形成了极具张力的透视观感。上下分流的动线设计,让观影者与阅读者之间互不干扰。
In the corridor leading to the cinema from the bookstore, designer rearranged the arches in the 10 meters high space and formed a perspective with strong visual impact. The up and down stream traffic flow design cleverly separates the movie viewers from the book readers, preventing them from interfering with each other.
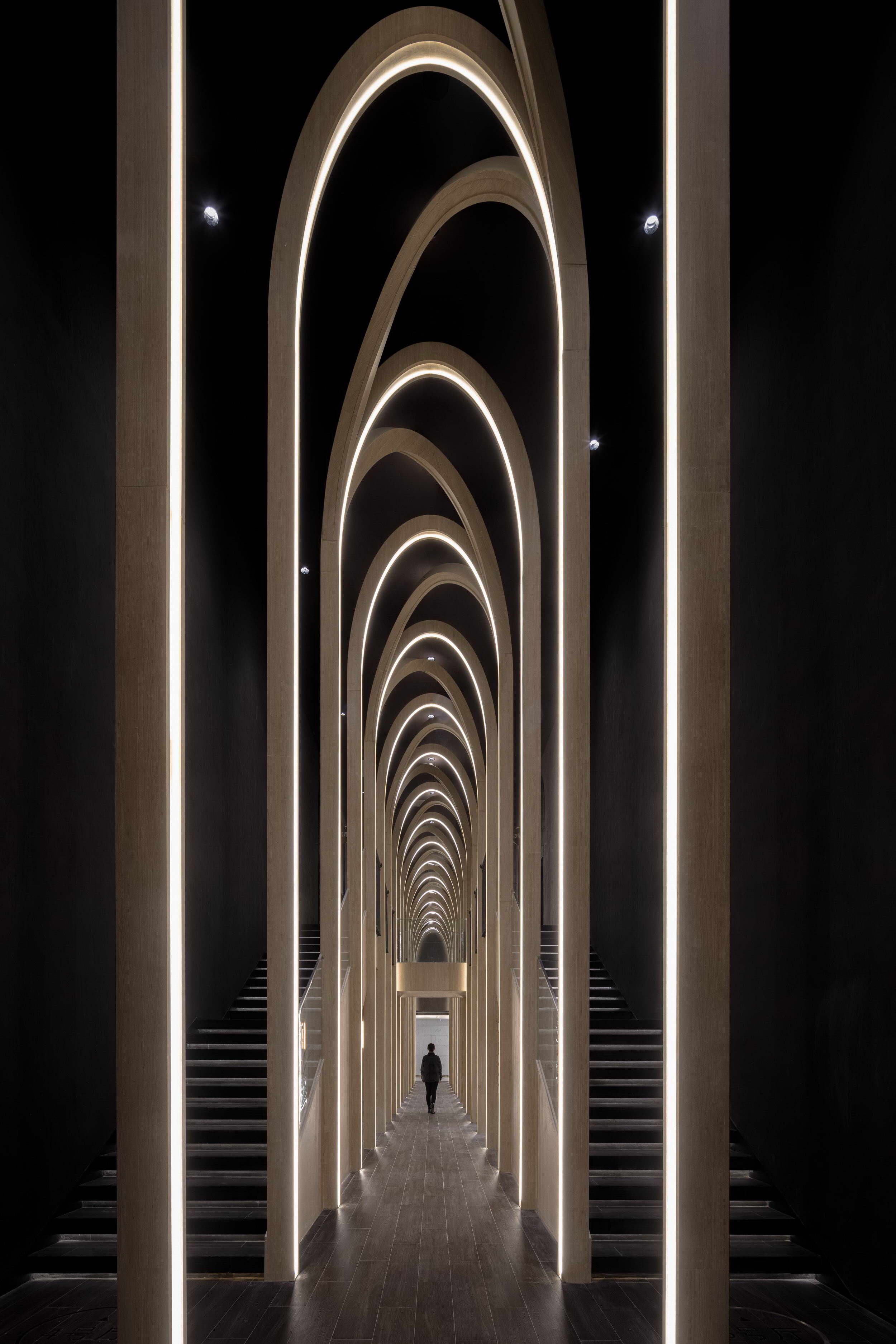 | 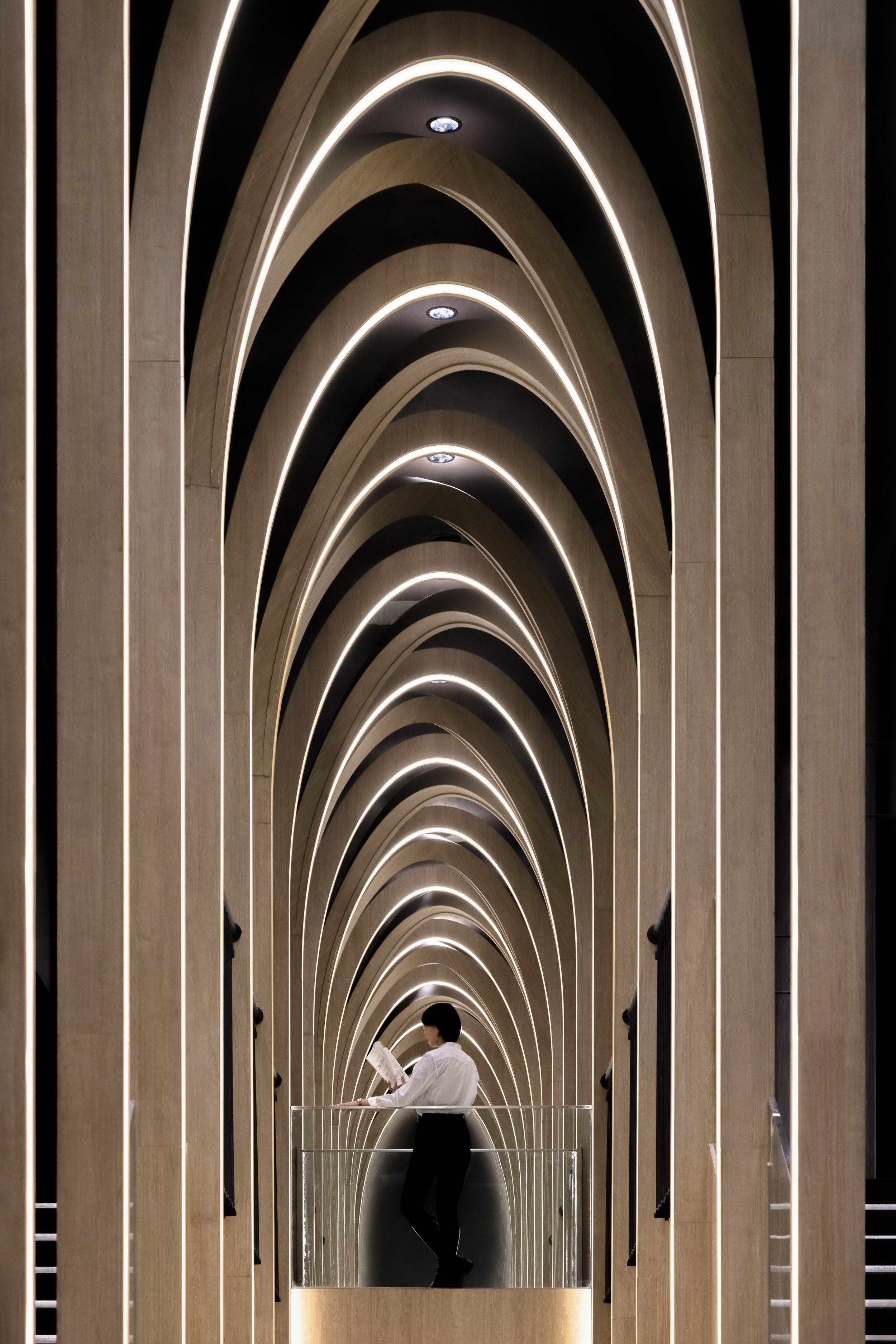 |
整体设计使用A级防火材料保留了木质感的浑厚,突出了美感的同时也确保了场所的安全性,纯粹质感与温厚色调成就了场所内满蕴文化积淀的氛围感。设计的手法让不同业态商业空间内的消费人群产生良性流动,激活了影院商业新模式,也为实体书店的复兴提供了“零售+娱乐”的升级版玩法。
Wood materials used in the project are all Level A fireproof, which not only highlight the aesthetics, but also guarantee safety. The space’s fine texture combining with the overall warm tone creates a cultural accumulating atmosphere. The design creates a positive flow for customers in different commercial spaces, it activates a new business model for cinemas, at the same time provides an upgrade of the “retail + entertainment” model for the renaissance of physical bookstores.
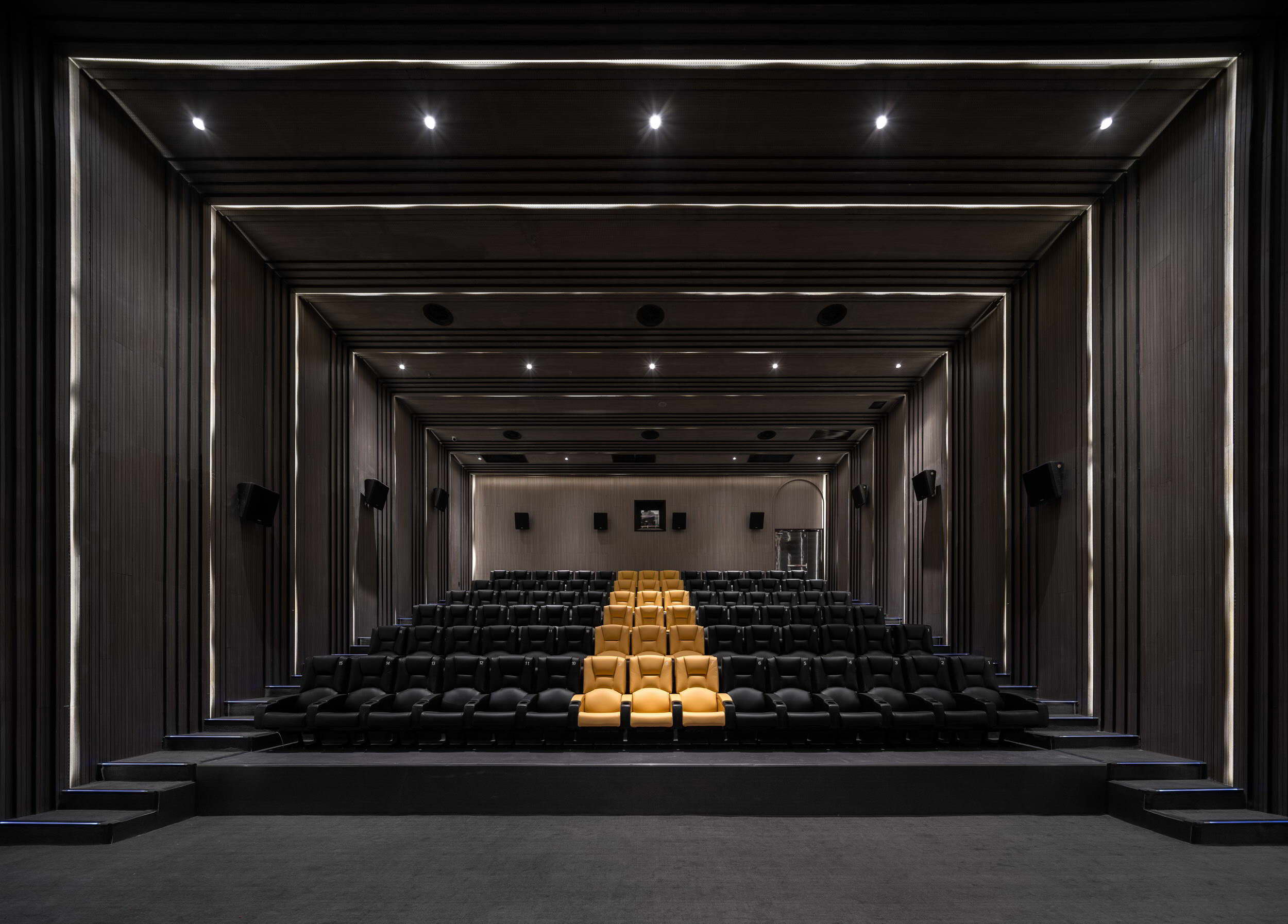
Project name: Taiyuan FAB Cinema
Project location: Taiyuan, China
Project area: 4600㎡
Completion time: 2021.02
Design company: X+Living
Chief designer: Li Xiang
Project director: Ren Lijiao, Wu Feng
Designer: Qian Huilan, Zhao Dandan, Chen Lufang, Li Jiaxin, Yang Qiaoliu, Fan Haifeng, Jiang Xueping, Peng Xiang, Che Rui
Photo: Shao Feng – Sun Mao Architecture Photography