
在繁忙的当代社会中
In a busy modern society
能与人们保持形影不离的
Who can stay close to people
除了影子还有焦虑
In addition to the shadow and anxiety
你需要一方心灵的净土来寻求自由
You need a place of pure mind to be free
时间静止停下步伐释放身心压力
Time stands still and pauses to release stress
逆时光的空间
Space against time
身心都能得到新生的蜕变
Body and mind can get a new transformation
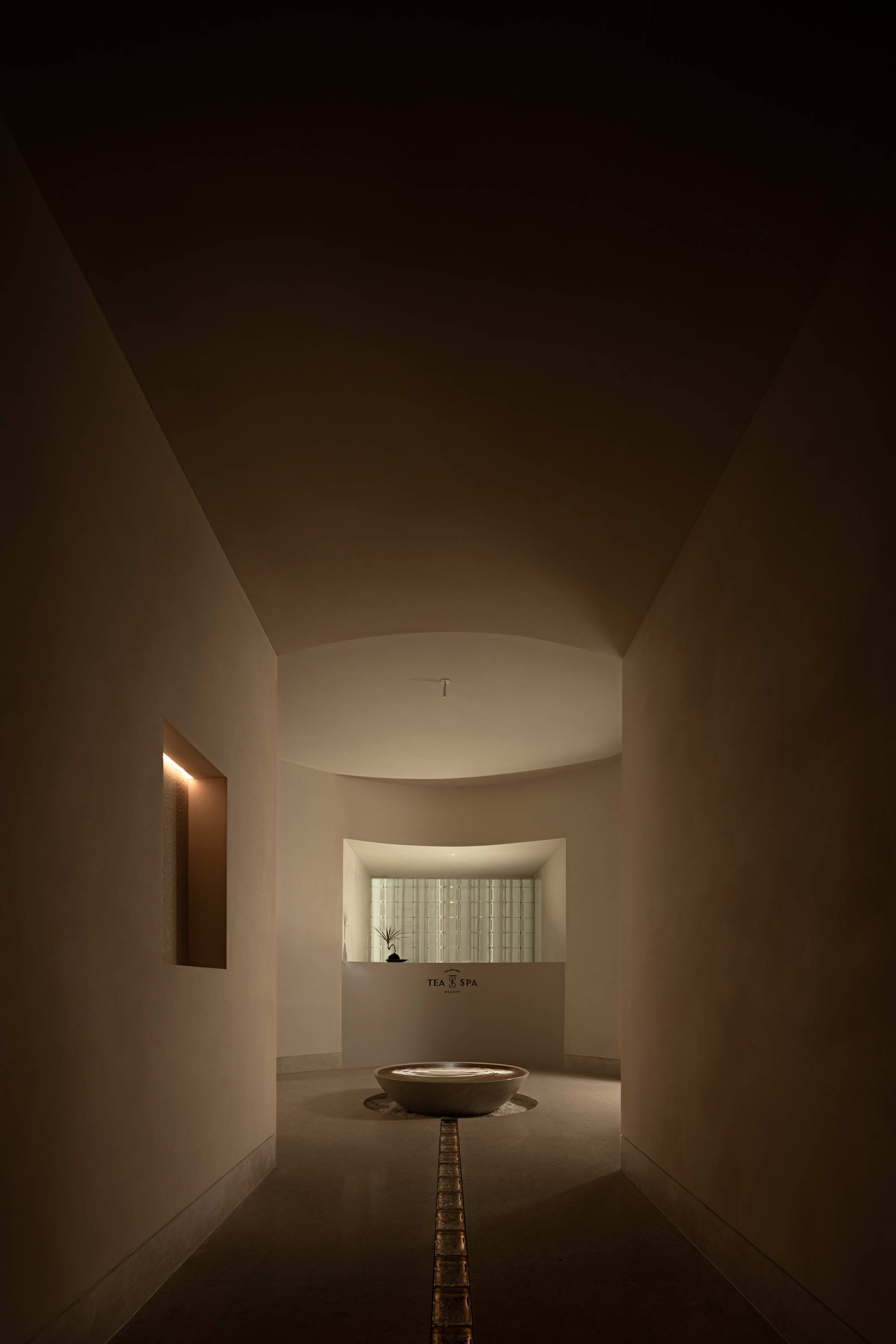
TEA SPA位于号称杭州城市客厅的天目里,是普利兹克奖得主伦佐 · 皮亚诺在中国设计的第一个项目。整个园区既有独特的文化艺术空间场景体验,又能感受到浓浓的时尚潮流气息。
TEA SPA is located in Tianmu, which is known as hangzhou's urban living room. It is the first project designed by Pritzker Prize winner Renzo Piano in China. The whole park has a unique cultural and art space scene experience, but also feel a strong sense of fashion trend.
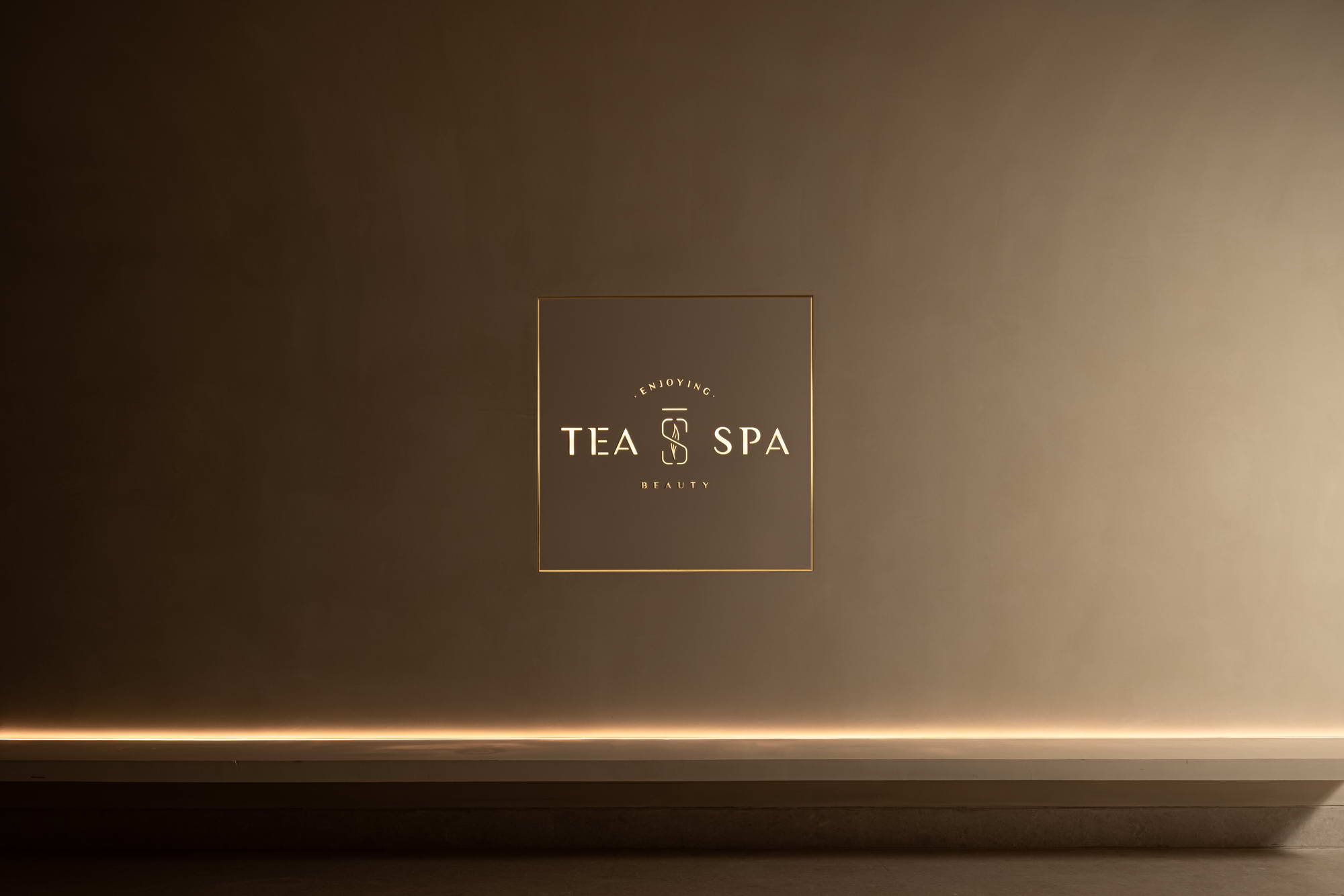
空间布局上,设计师并没有拘泥于中轴线上的对称,而是通过分割、叠加、端景等多种形式的创作手法,使空间在满足功能需求的同时也丰富和提升了人的精神世界。
In terms of spatial layout, the designer does not stick to the symmetry of the central axis, but uses various creative techniques such as segmentation, superposition and end scenery to enrich and enhance the spiritual world of people while meeting the functional needs of the space.
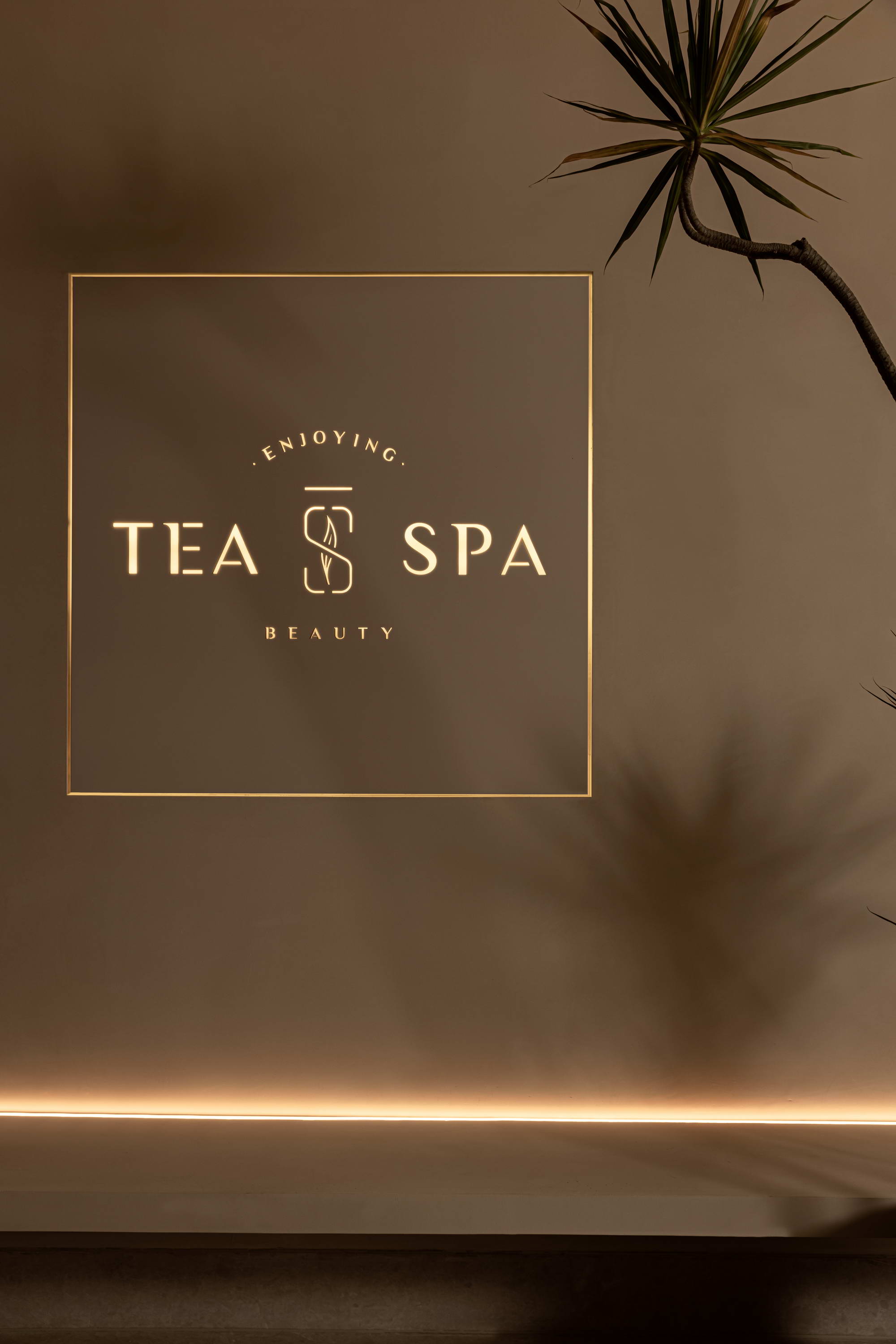
对于空间设计,设谷一直探索以“建筑为骨、艺术为翼、灯光为韵”的设计理念,融合了东方老子的“无为”和“不争”以及西方极少主义推崇的“less is more”。大道至简,取法自然,借林间光影,引山涧溪流,显玉石纹理,现安和隐逸之质,生隐秀朦胧之美,在注入空间应有的自由与静谧的同时,构达了天人合一的境界。
For space design, Shegu has been exploring the design concept of "architecture as the bone, art as the wing, lighting as the rhyme", integrating the Eastern Lao Tzu's "doing nothing" and "not fighting" and the Western minimalism praised "less is more". Avenue to simple, natural, through the forest light and shadow, mountain stream, show jade texture, now the quality of security and seclusion, living hidden show hazy beauty, in the space should be free and quiet at the same time, constitute the realm of unity of nature and man.
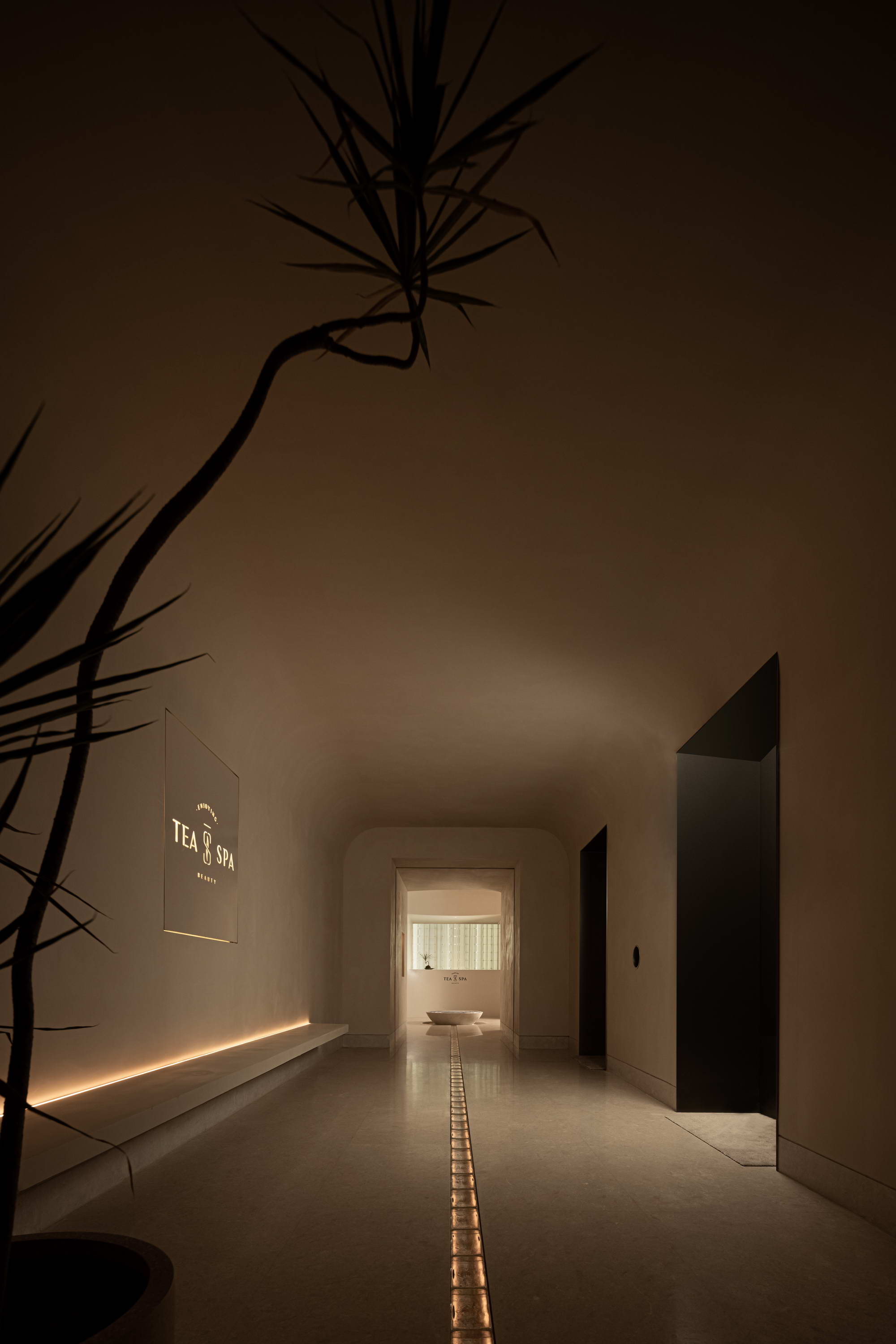
溪流潺潺
The Stream Flowing
打开电梯门的瞬间,会有那么一道光,从正面、从地面扑面而来,有种充满神性的幻觉,将人从现实中抽离,仿佛静止在这条时间轴上。光是晶莹的凝固的,却又似乎随水流欢愉涌动。
The moment you open the elevator door, there will be a light, from the front, from the ground, a kind of illusion full of divinity, pulling people out of reality, as if standing still in this timeline. The light is glittering and translucent solidification, but it seems to flow happily.
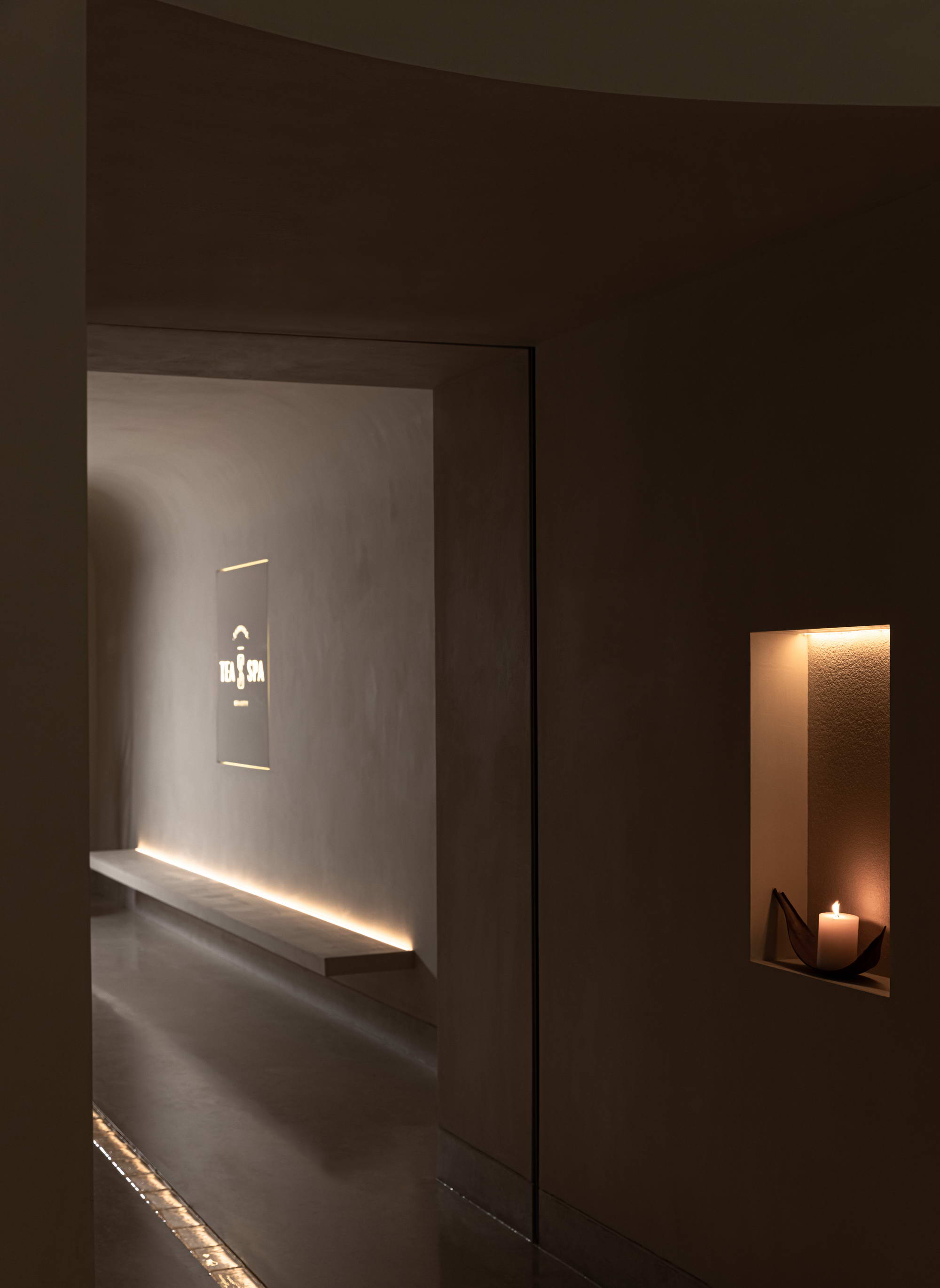
这是设计大师杉本博司给我们的灵感。他在设计护王神社时,不动声色地运用了玻璃砖,石梯上透明的玻璃阶梯,能将光线导入地下幽暗的石室,轻而易举摄人心魄。
This is the design master Hiroshi Sugimoto gave us the inspiration. He designed the Shrine for the King with a quiet use of glass bricks, and transparent glass staircases on stone staircases that direct light into dark stone chambers below.
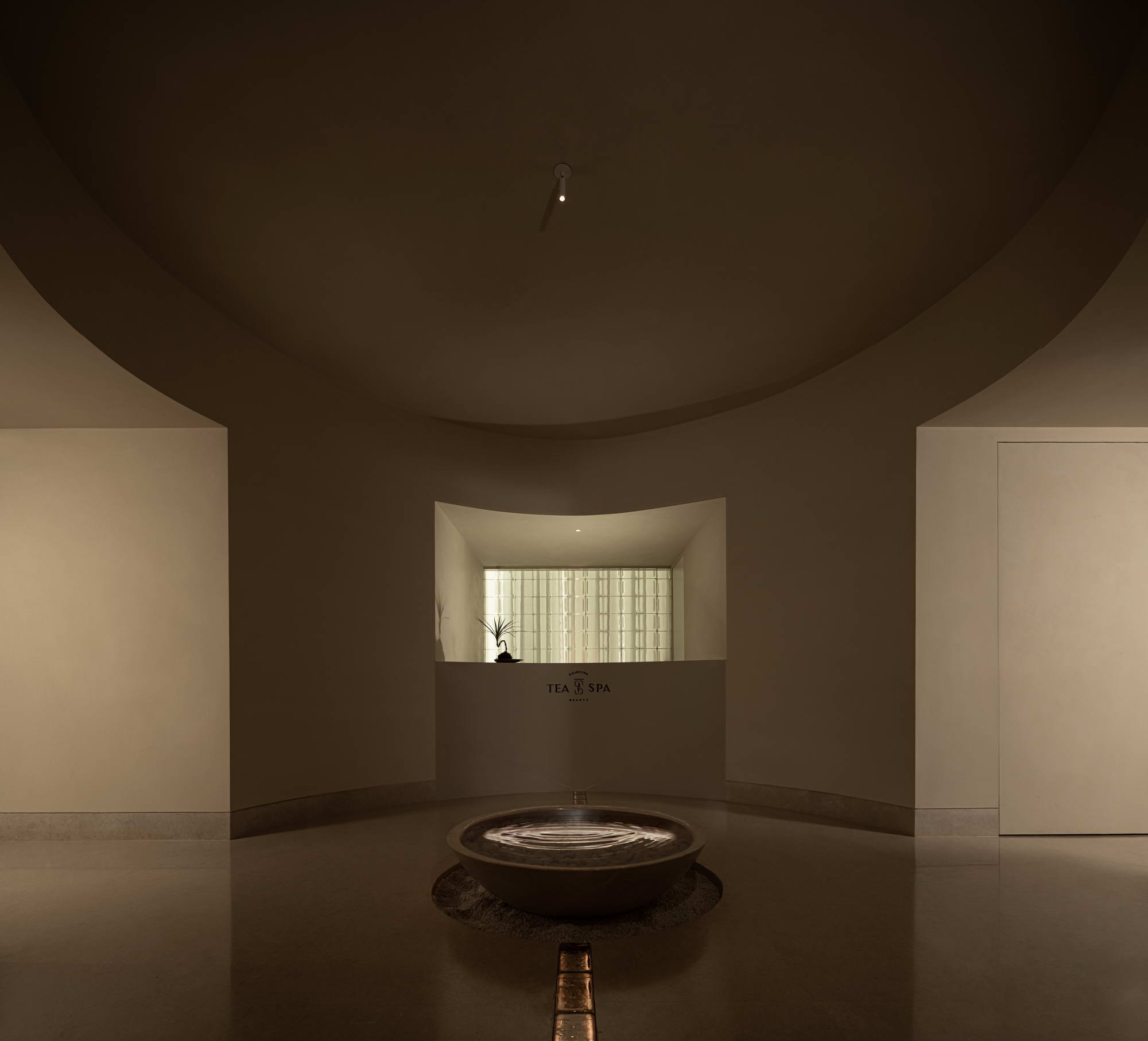
当这种材质铺排在SPA馆地面,玻璃砖中,一条水路通向光,墙体“裂开”一条等距的缝与之呼应。就仿佛在说“上帝说要有光,于是就有了光”。
When this material is laid out on the floor of the SPA pavilion, a waterway leads to light in the glass bricks, and the wall "cracks" an equidistant seam to respond to it. As if to say, "God said let there be light, and there was light."
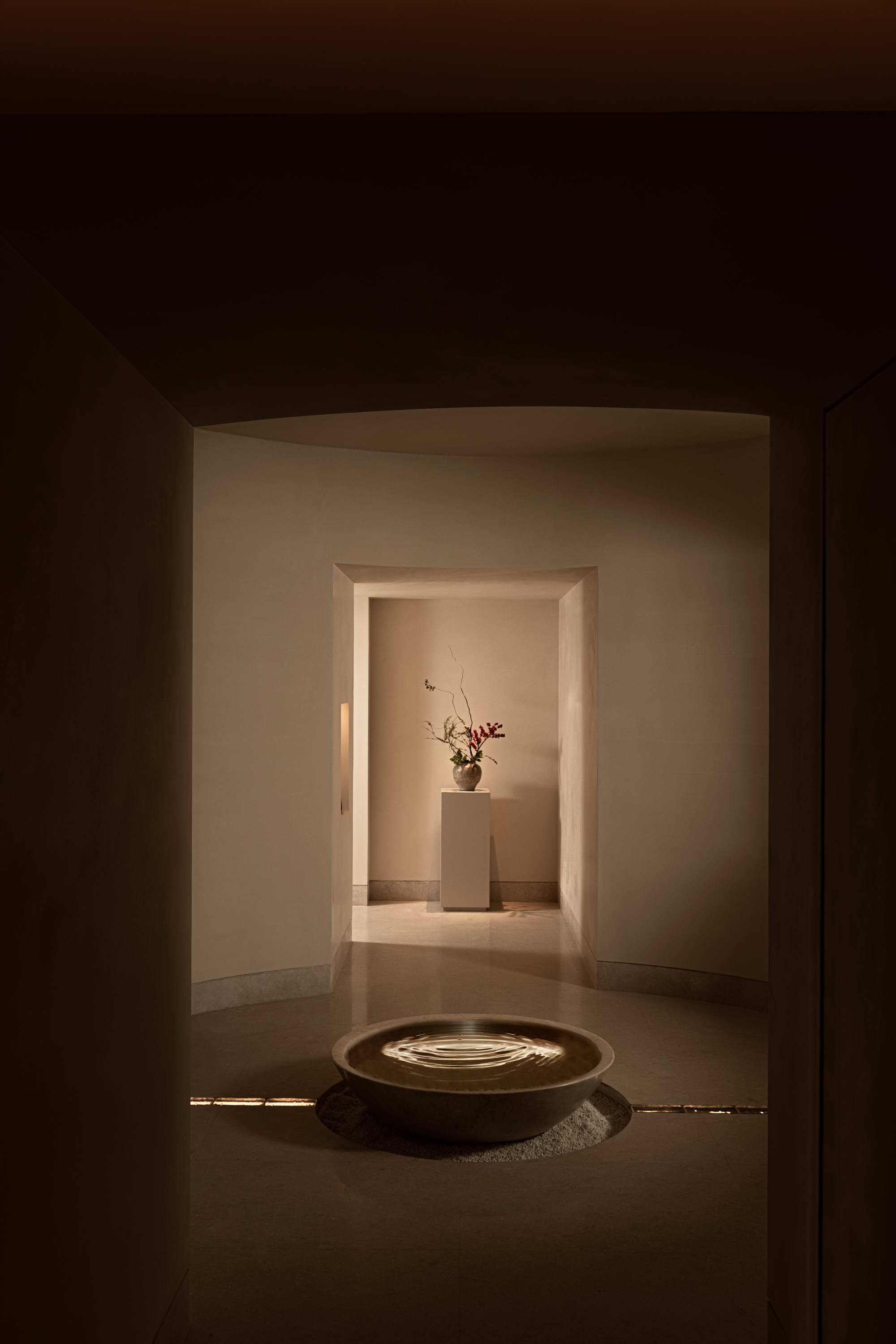
五感觉醒Five Senses Awaken-
拱形天花板,米色石材平顶地,呈现出几何本质的美感之余,整个空间显得如此的空灵、静谧。空气中弥漫着茶叶香薰气息,细细鸟鸣与流水声无限回响。设计的用心之处,正是调动了视觉、嗅觉、听觉、触觉等感官,使人内心平静下来,深陷空间幽静安宁之中。门徐徐关上的刹那,实现自身五感的觉醒。
Vaulted ceiling, cream-colored stone flat roof, showing the aesthetic beauty of geometric nature, the whole space appears so empty, quiet. The air was filled with the aroma of tea leaves, and the sounds of birds and water echoed endlessly. The heart of the design is to mobilize the sense of sight, smell, hearing, touch and other senses, so that people calm down, deep in the quiet and peaceful space. The door slowly closed the moment, to realize their five senses of awakening.

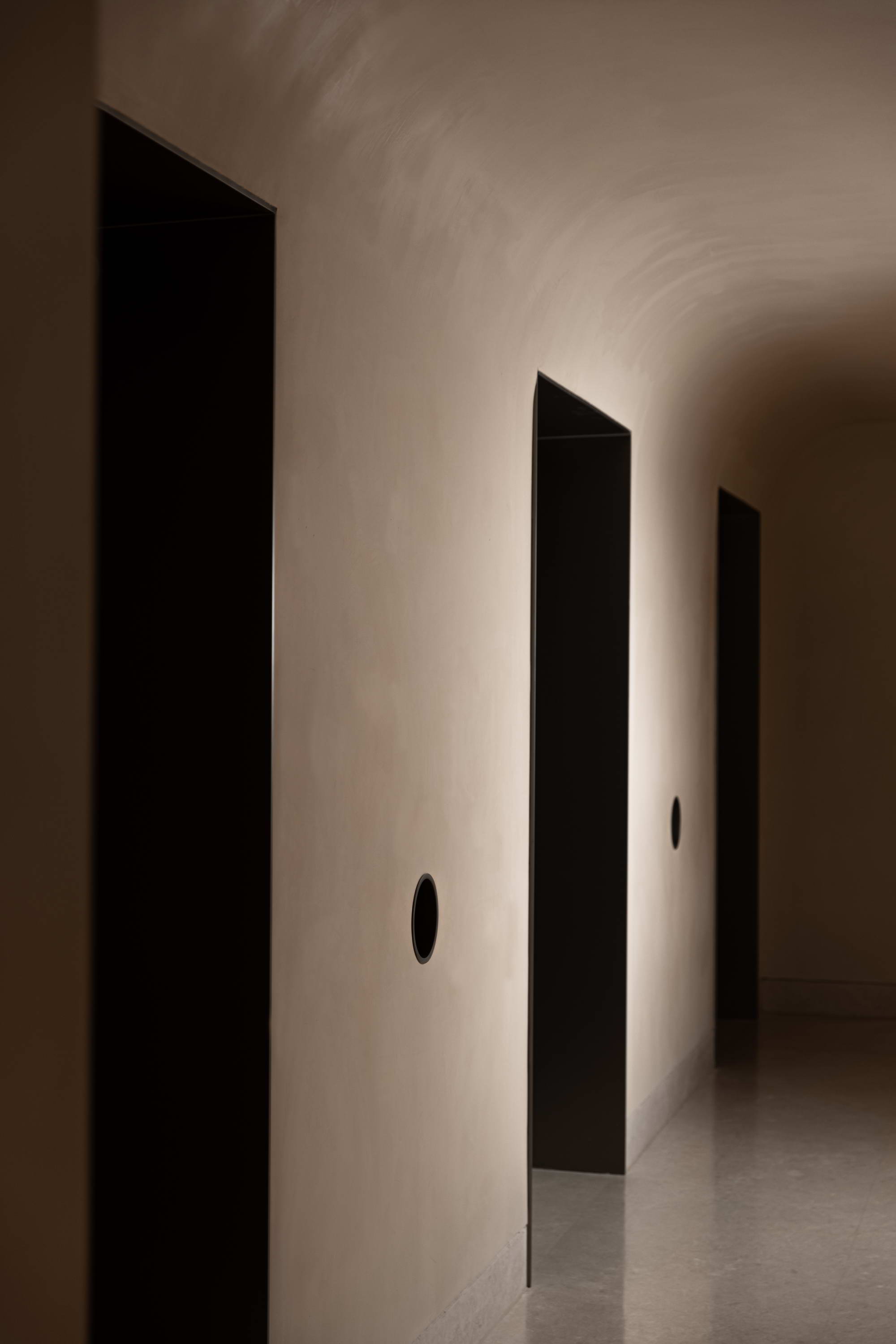
神性”无处不在
Divinity is Everywhere
打造一个自然静谧的空间,以空间之形,筑一方净土,让空间成为人们寻求内心自在的载体。
Create a natural quiet space,In the form of space,Build a pure land. Let space become a carrier for people to seek inner freedom.

仙气氤氲
Dust Dense
当视线在光的线条中触发心跳后,SPA的空间又被眼前的一个圆形水池中引入了另一个高潮。
When the sight triggers the heartbeat in the line of light, the SPA space is introduced to another climax by a circular pool in front of it.

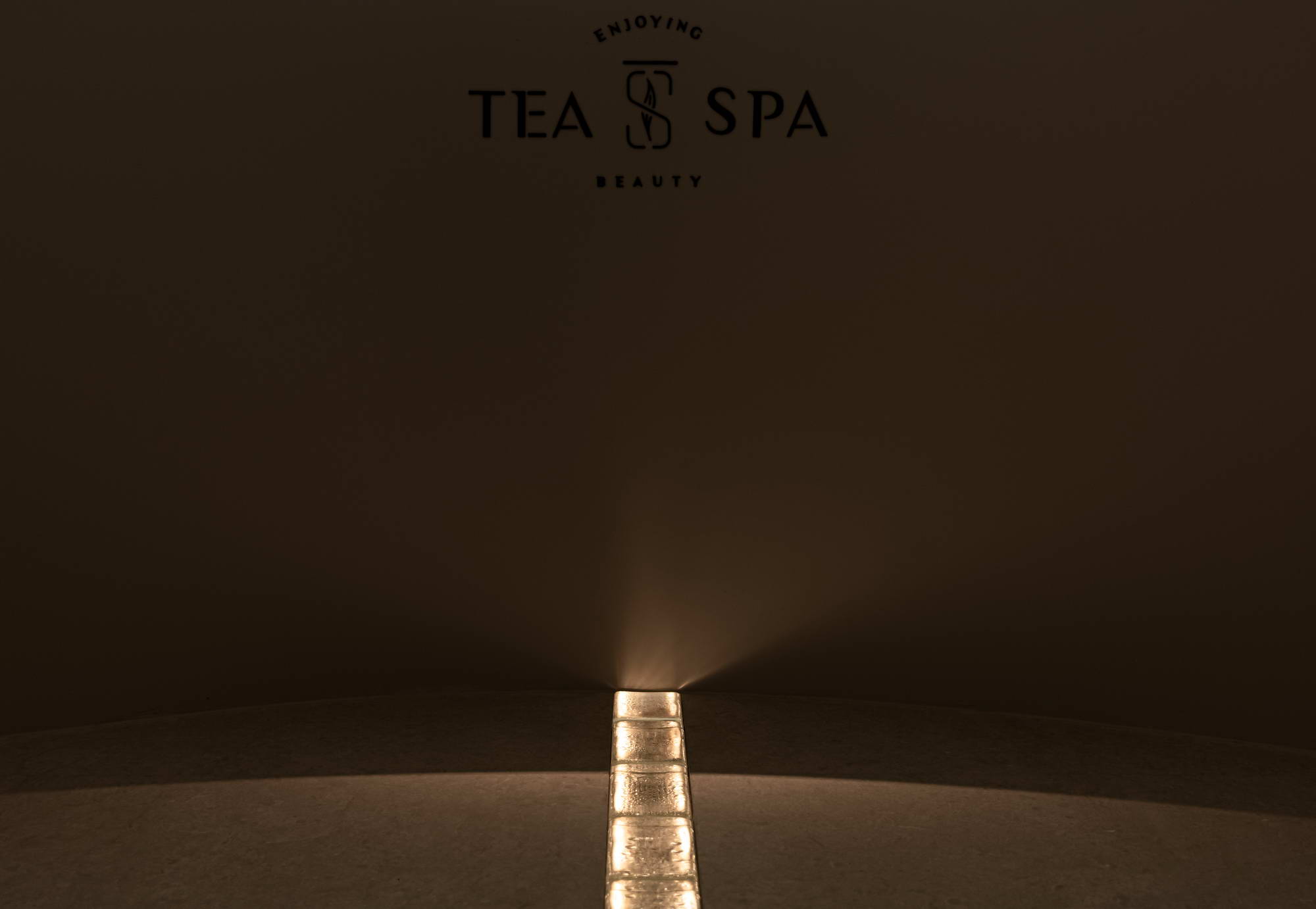
水池整个被顶上的一束光晕笼罩,如山中水汽凝结成雾,将主入口和前台遮挡开来,远远望去仙气氤氲,似有若无间能感受到侘寂的境界。
The pool is covered by a halo on the top of the water, which condenses into mist from the mountain, blocking the main entrance and the front desk. Looking from a distance, it seems that there is a state of wabi-sabi.
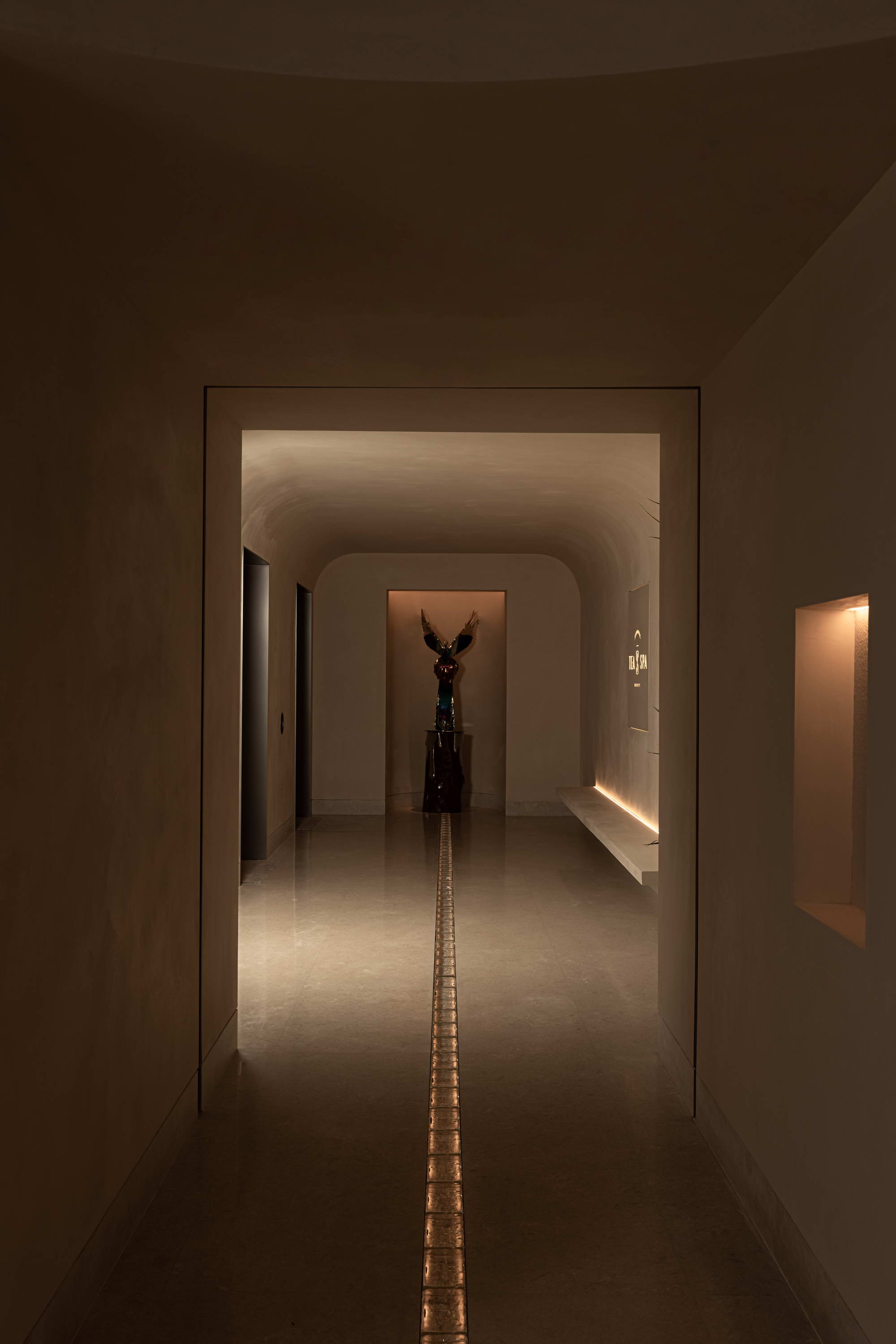
侘寂之美
The Beauty Of Wabi-sabi
一束阳光穿过白色纱幔,融化在水雾之中,将记忆拉回到那一方尘土。水晶砖、原木、原石、室内留白和浮光掠影,让空间无形中生出神性的侘寂之美。
A ray of sunlight passes through the white gauze and melts in the water mist, pulling the memory back to the dust. Crystal brick, log, raw stone, indoor blank and light, let the space imperceptible beauty of wabi sabi.
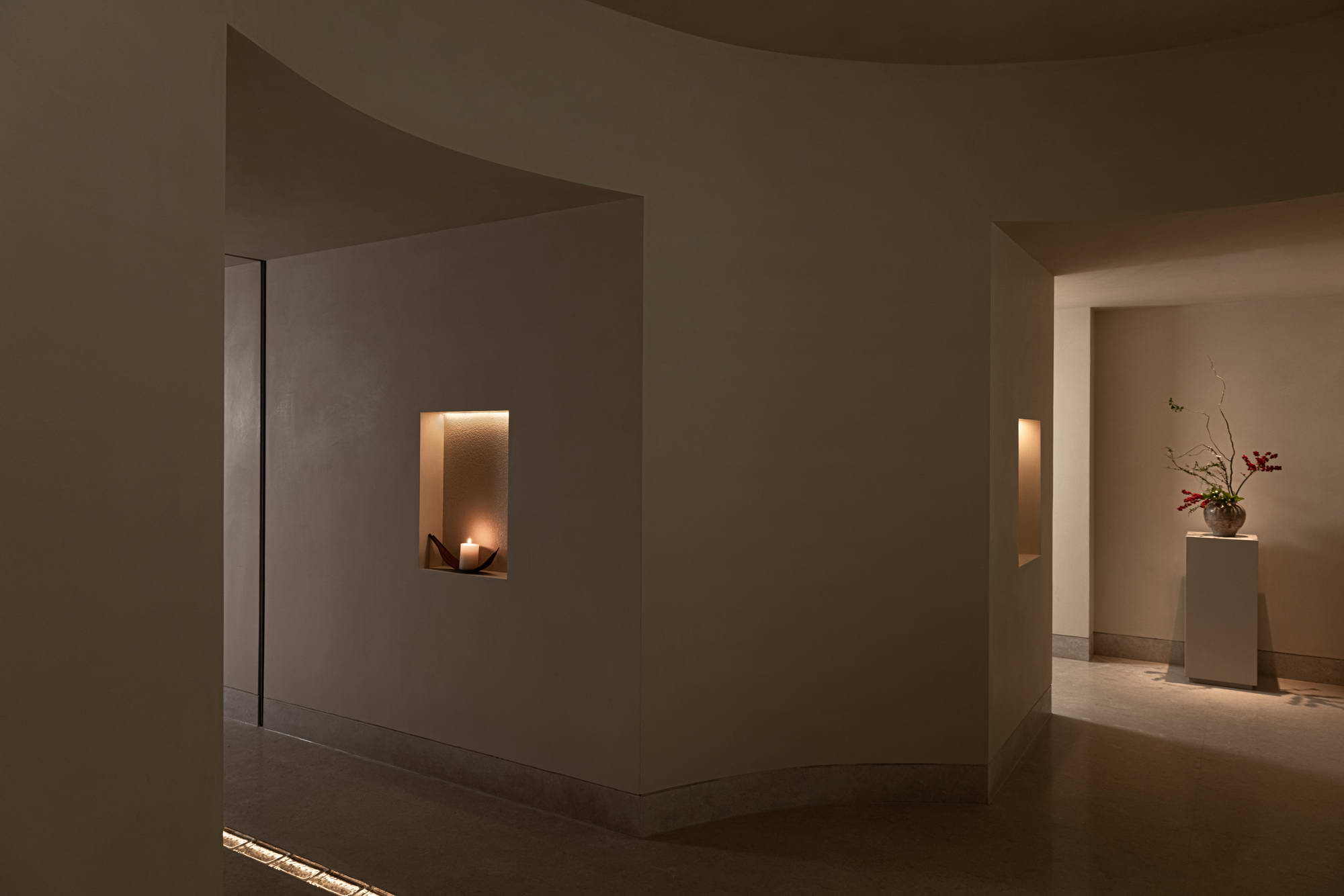
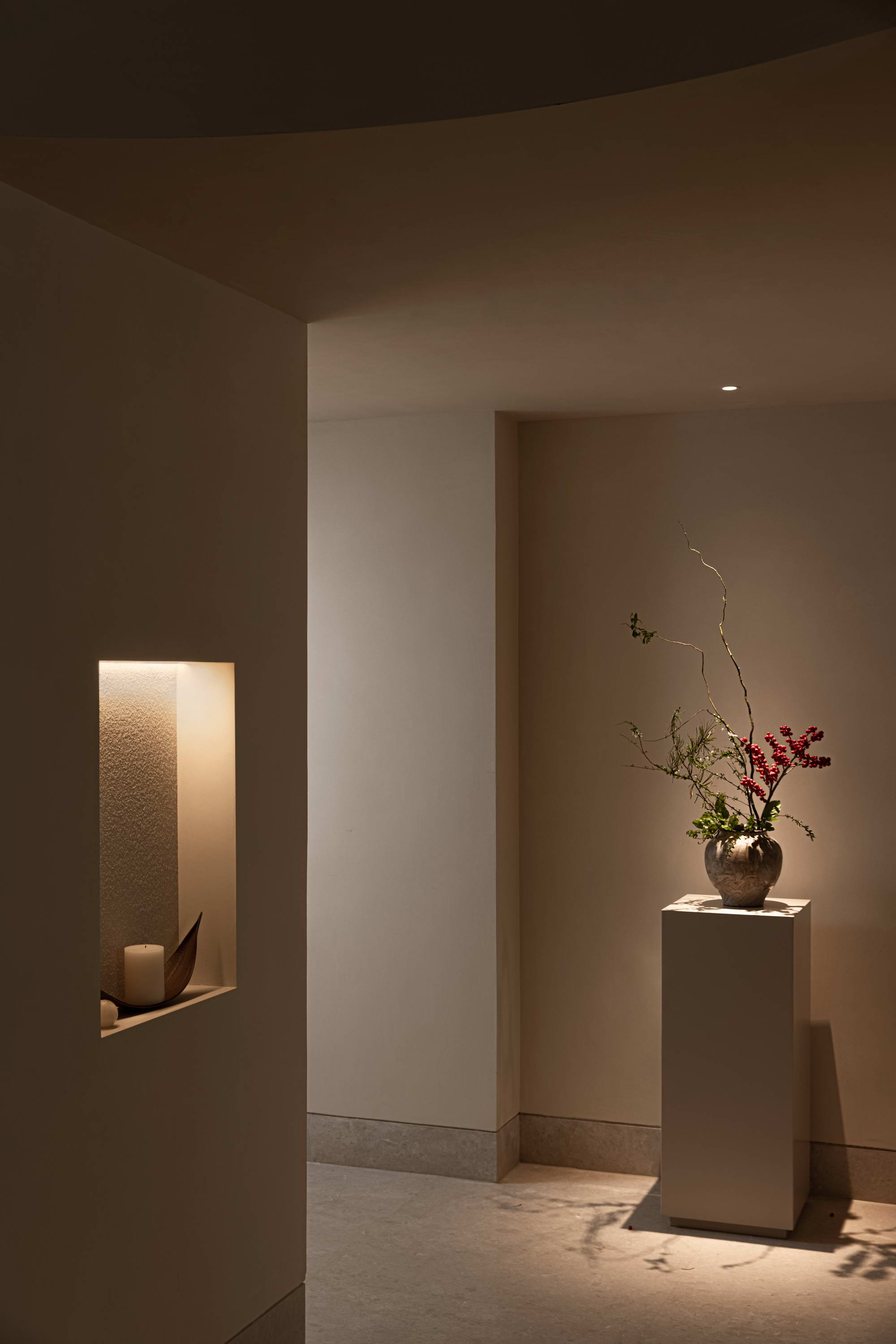
无水处生“水”
Water grows where there is no water
理想生活不必是雕梁画柱的奢侈,但必是要感受到爱。恰恰是这种纯粹感的、优雅的、呼吸的,或许是生活美好与幸福感的本源。
Water grows where there is nowater. An ideal life doesn't have to be a luxury.But you have to feel loved.It is precisely the elegant breath of this sense of purity.May be the source of good life and happiness

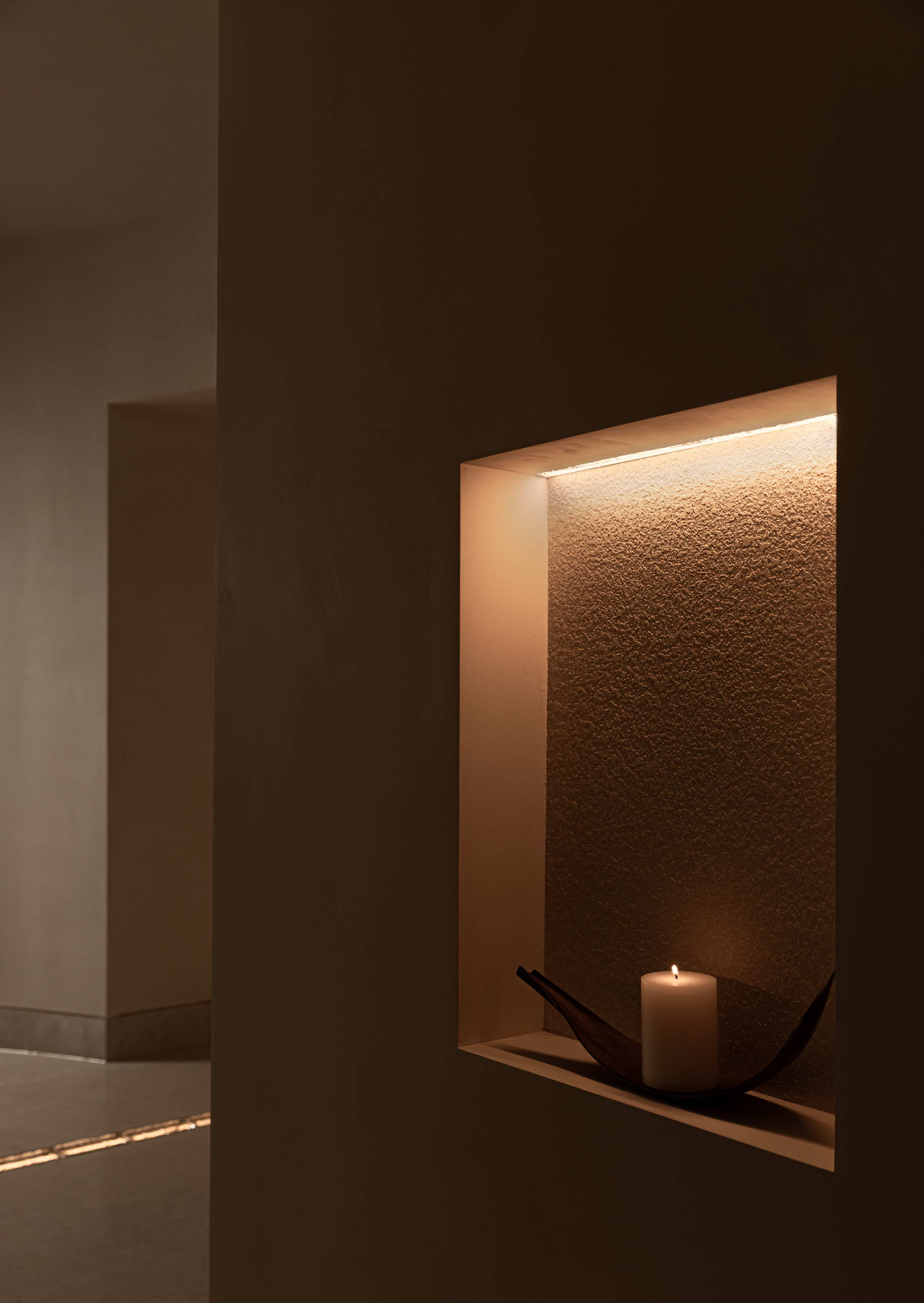
于“光”中见“影”
See shadow in light
体验是一种瞬间的幻想
Experience is a momentary fantasy
是对过去的回忆
It's a memory of the past
对过去曾经实现的东西的追忆
The remembrance of what has been achieved in the past
也是对现在的感受
It's how I feel right now
先前储存下来的意象显现
Previously stored images appear
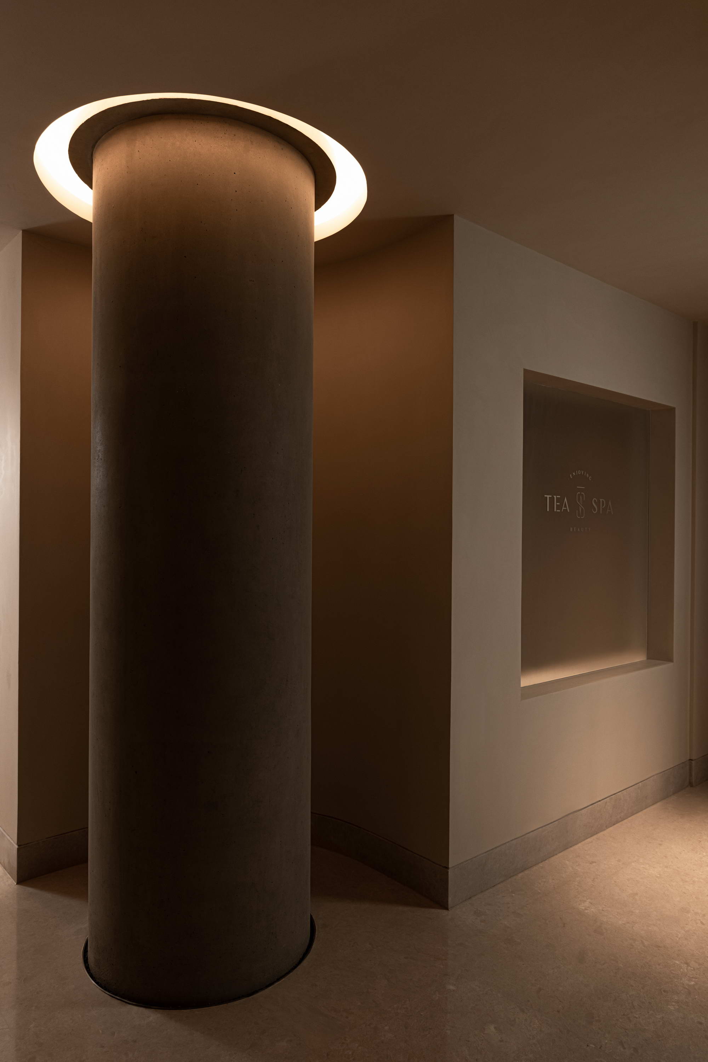
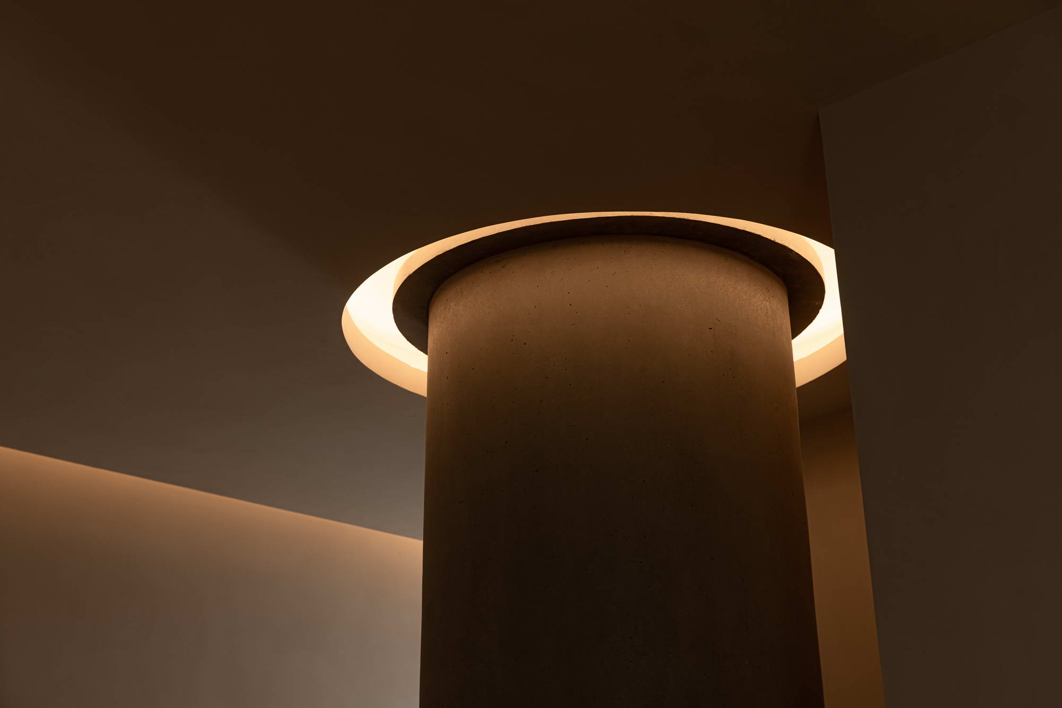
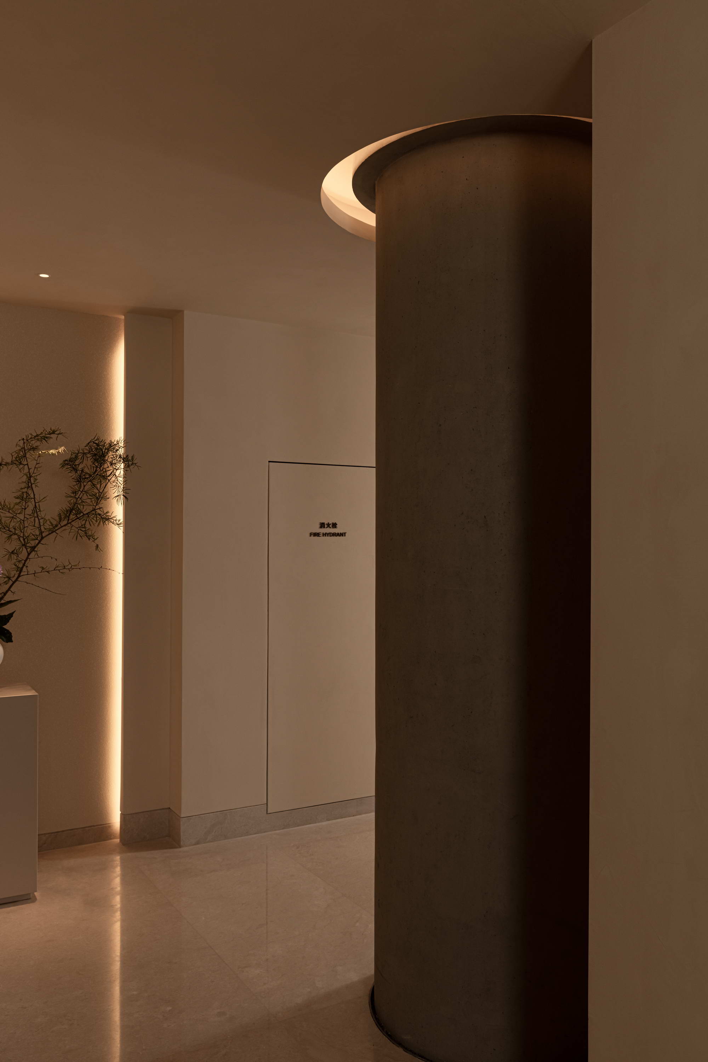

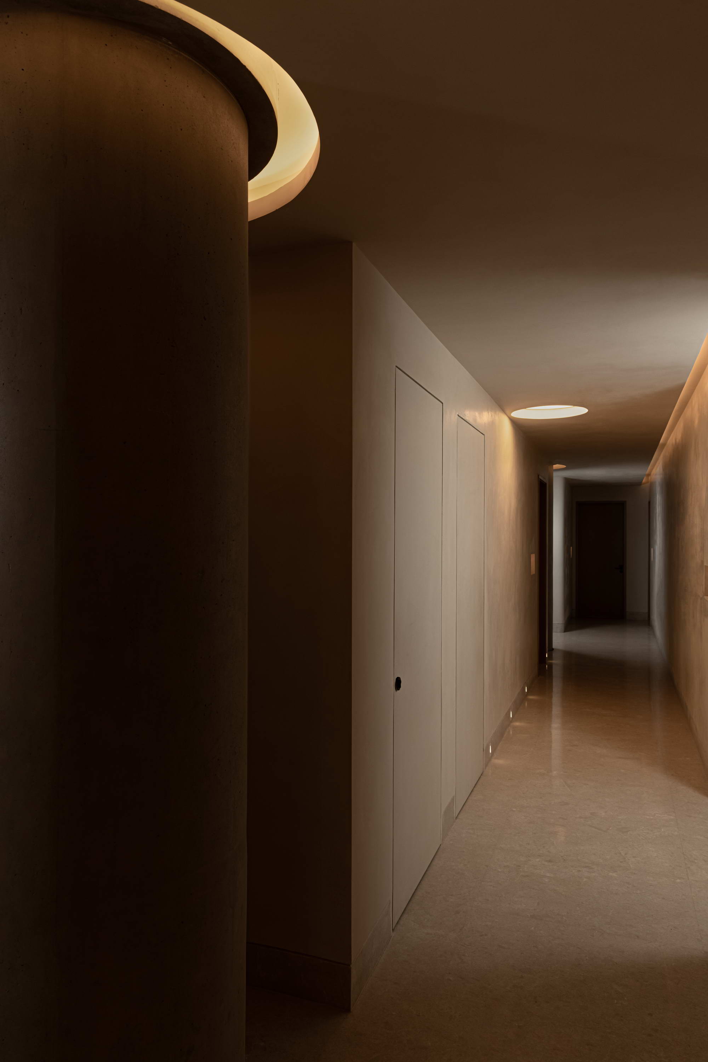
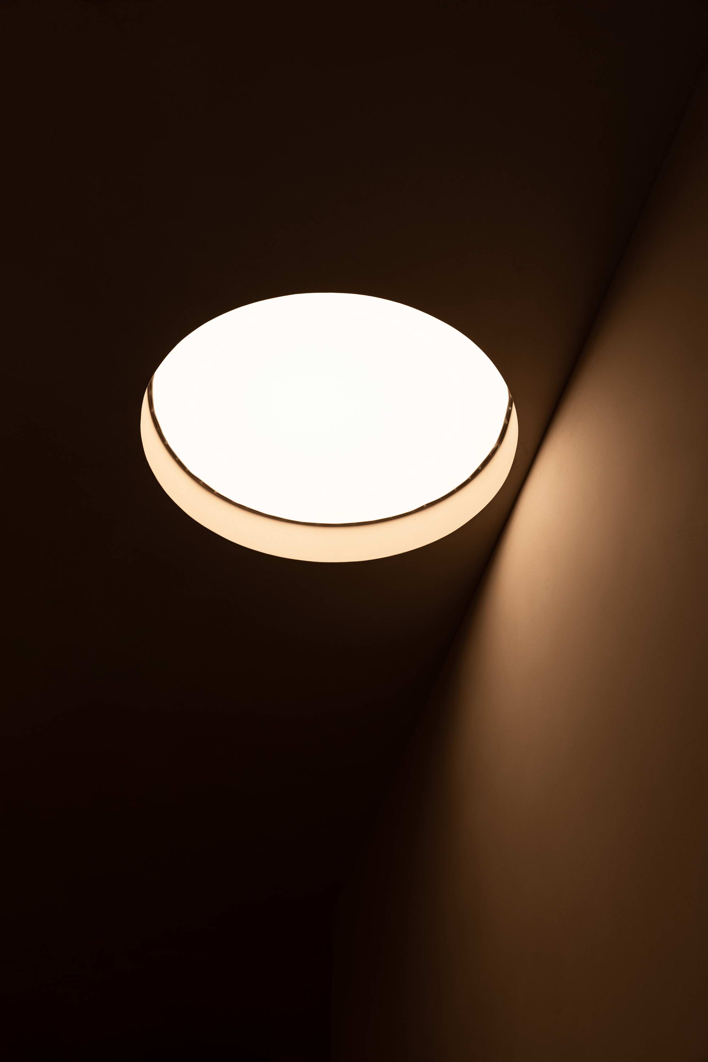
人为光源
Artificial light source
入口处LOGO及端景的光影疏密有致,点、线、面光源在这里互相辉映,将迎宾大厅轮廓层次清晰又细致地表达出来。地面的光束反射上来,高雅中掺杂着质朴,质朴中掺杂着全然的放松,自然静谧,耐人寻味。
The LOGO at the entrance and the light and shadow at the end of the scene are dense and dense. Point, line and surface light sources reflect each other here, and express the outline of the welcome hall clearly and carefully. The light beam reflected from the ground, elegance mixed with plain, plain mixed with total relaxation, natural quiet, thought-provoking.
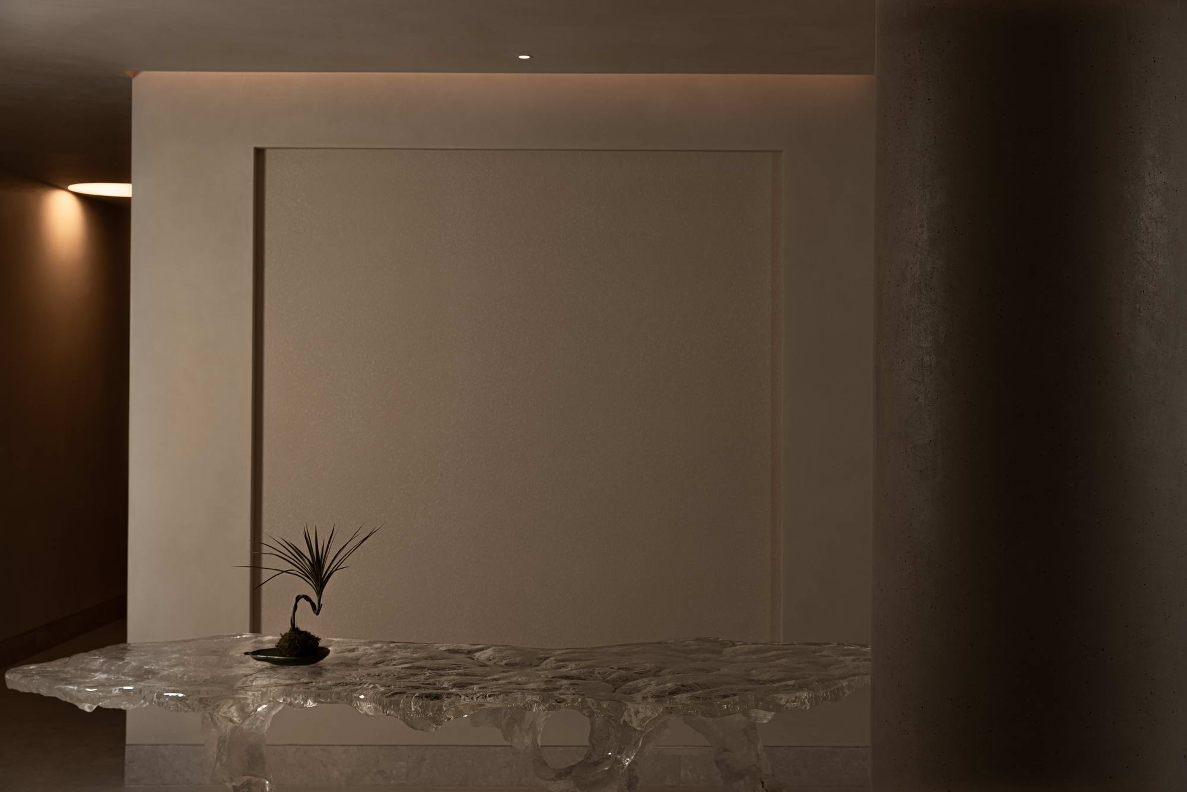
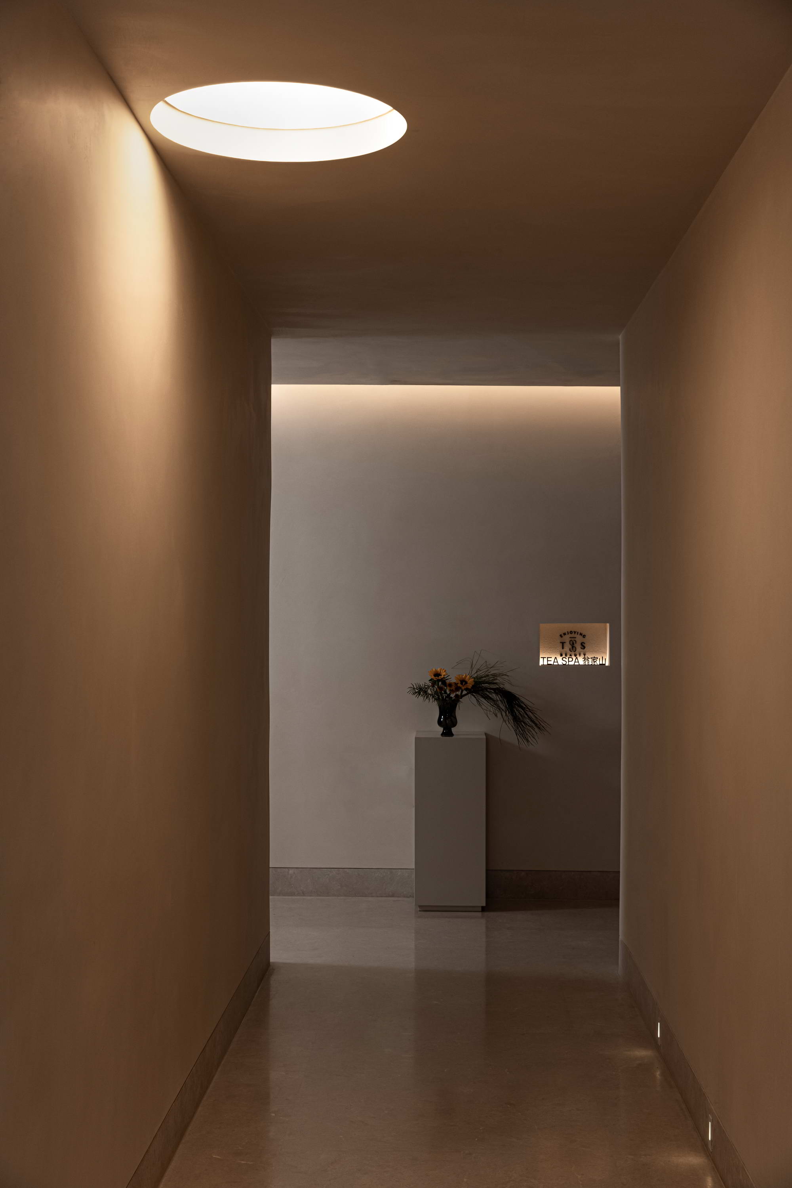
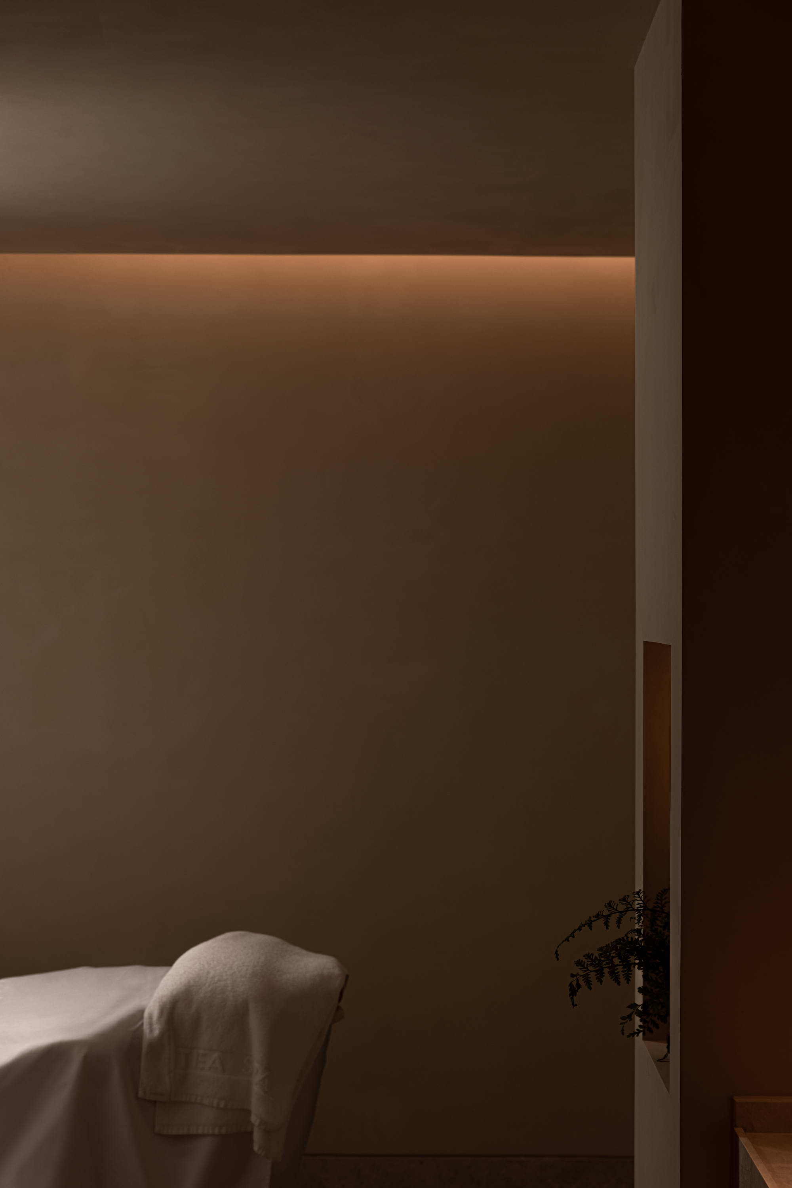
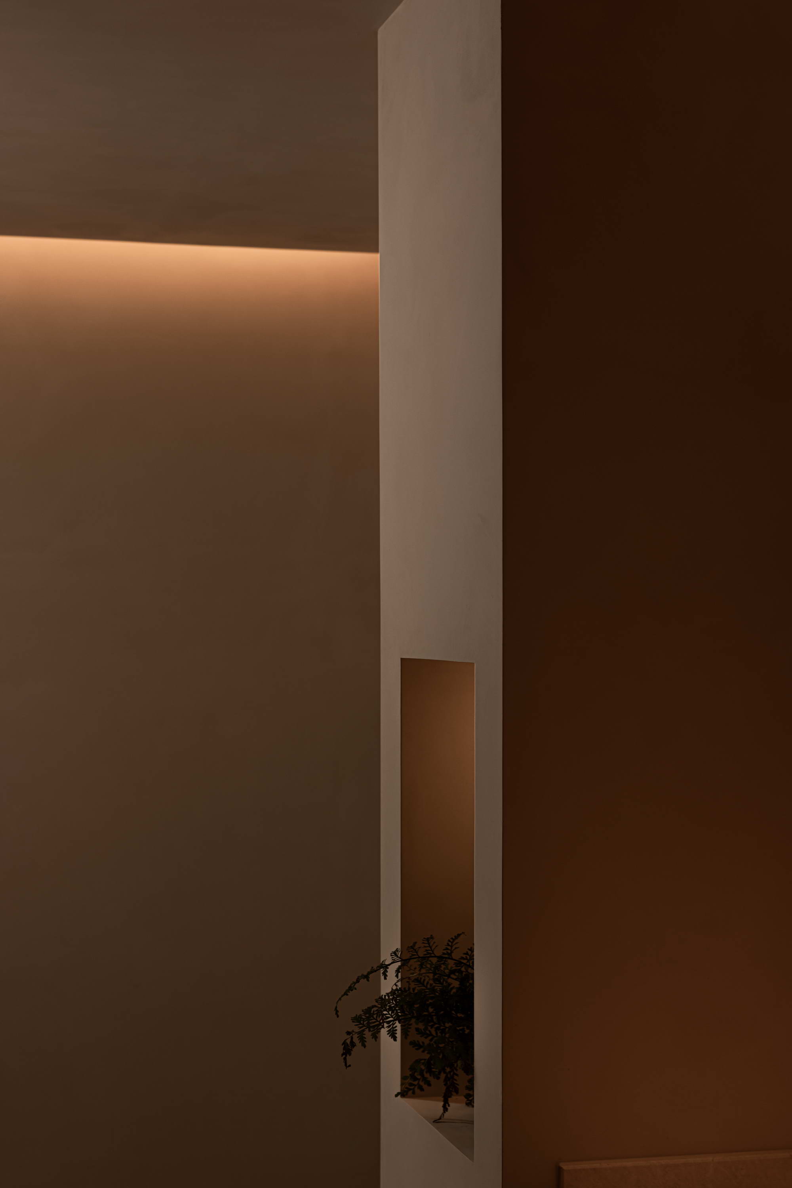
整个公共空间的主体材质,除了极少量的木材,几乎只用了乳胶漆和清水混凝土。空间的几何关系,除了规整的直线,几乎只用了圆弧。
The main material of the whole public space, except for a very small amount of wood, is almost only latex paint and fair-faced concrete. The geometric relation of space, except regular straight line, uses arc almost only.
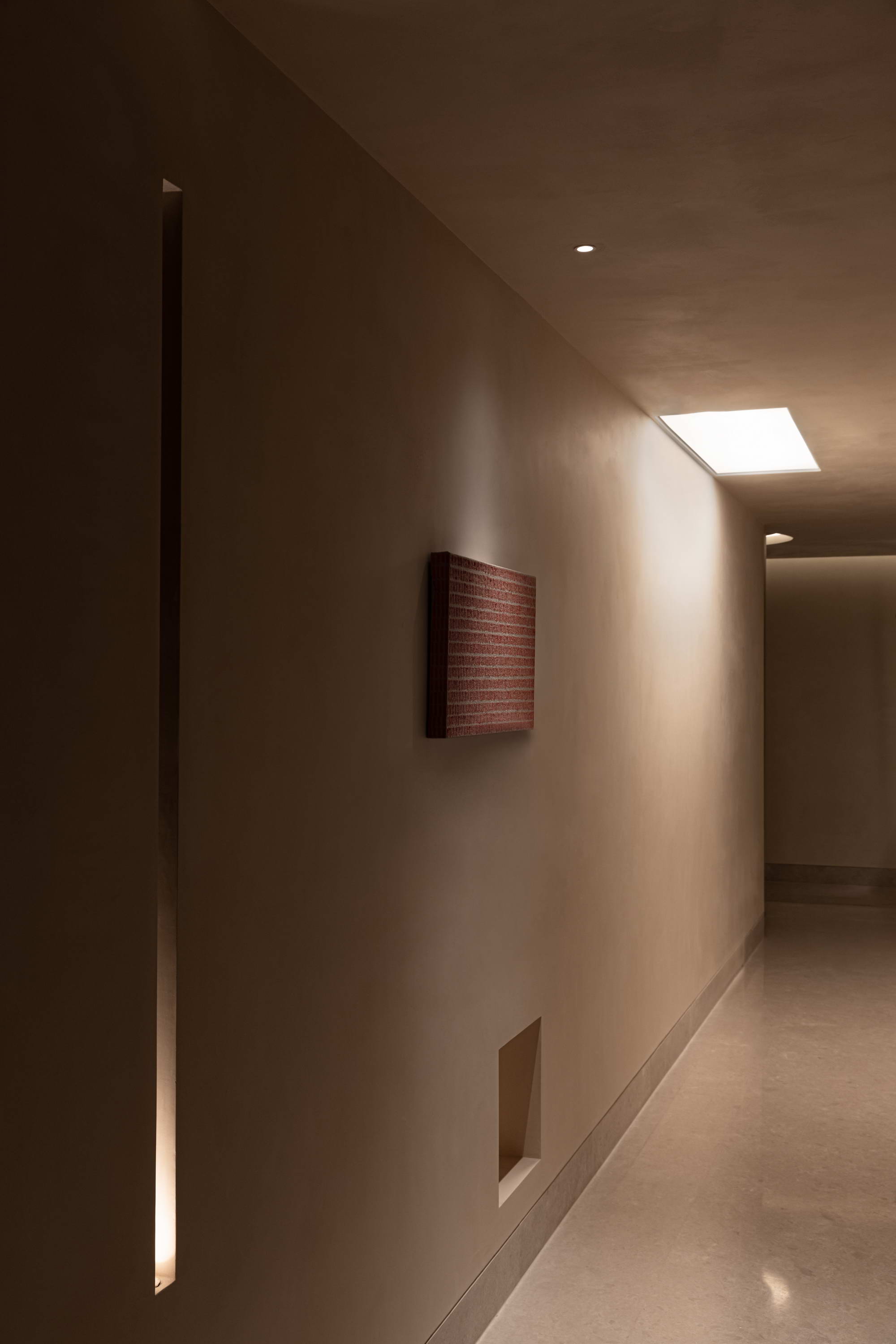
自然光线
Natural light
窗帘薄纱清浅,飘逸中带入光线,让自然光以一种更为柔和的方式大面积地浑入室内,既不刺眼又可以足够敞亮。恰到好处地模糊了室内外的界限,生出一种柔软宁静的东方气质,将内外融合,浑然一体。
Curtain gauze is clear shallow, elegant in take the light, let natural light with a kind of more downy means large area ground muddy enters indoor, both not dazzling can be enough open bright again. It blurs the boundary between inside and outside, giving birth to a soft and quiet Oriental temperament, integrating inside and outside.
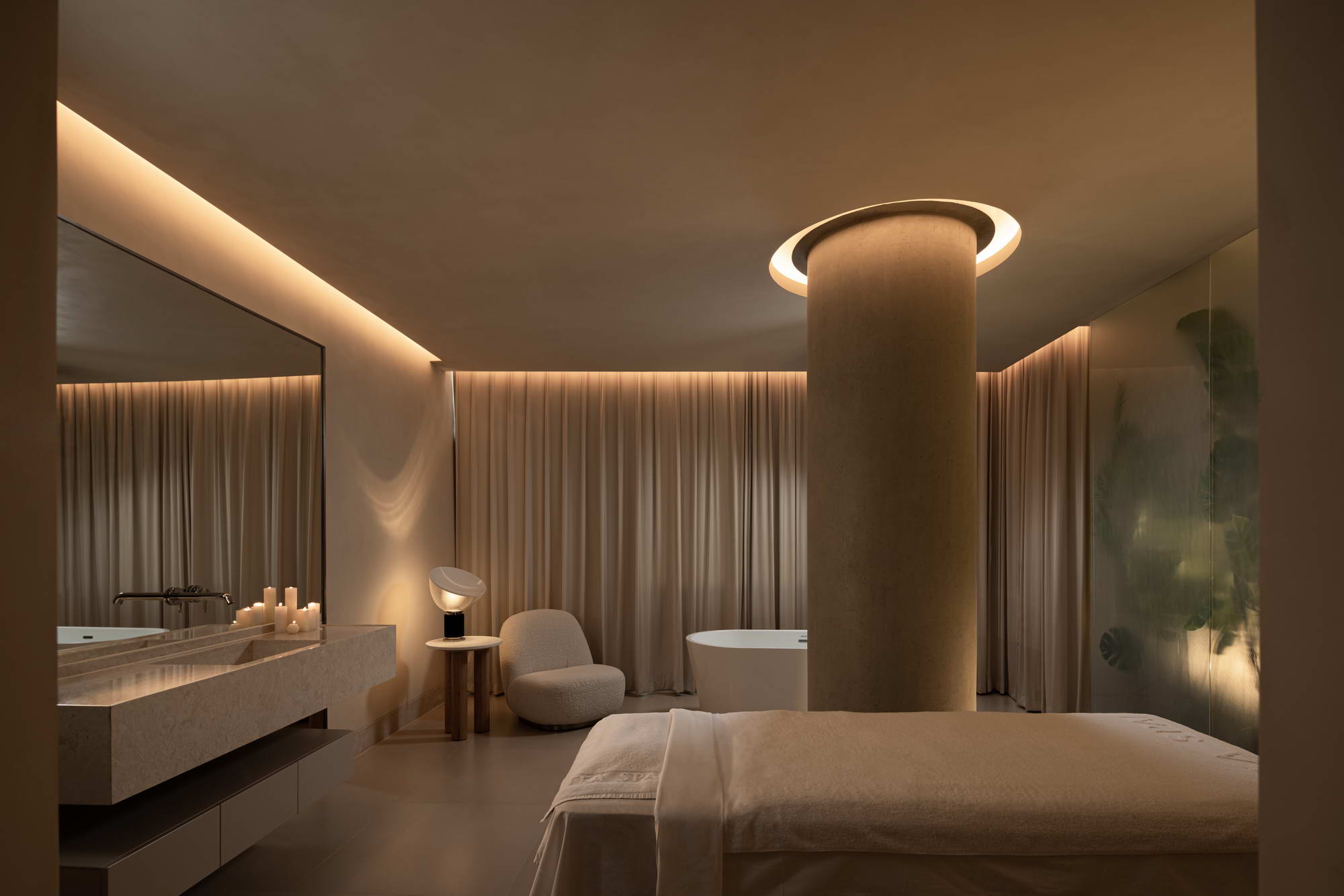
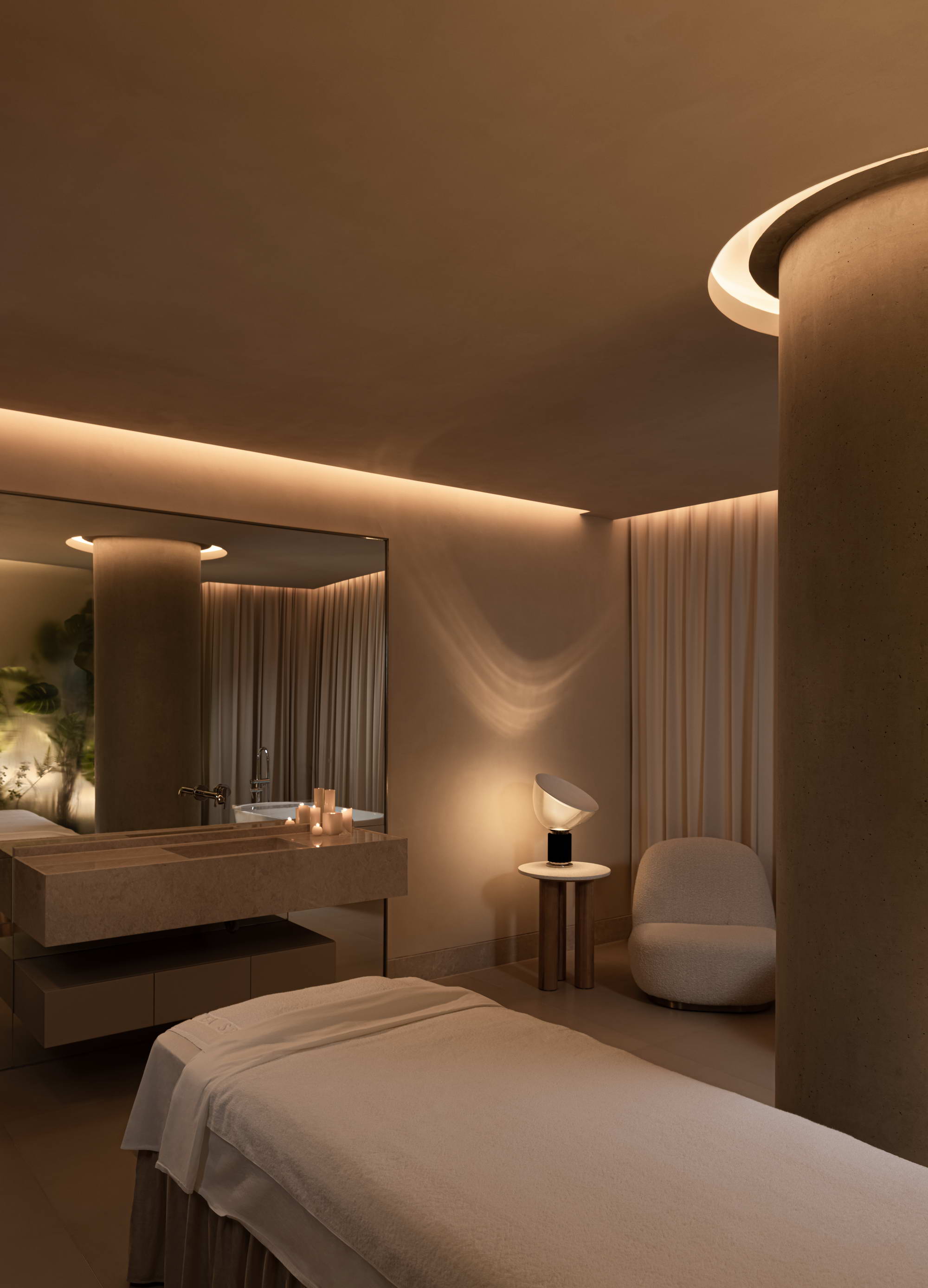
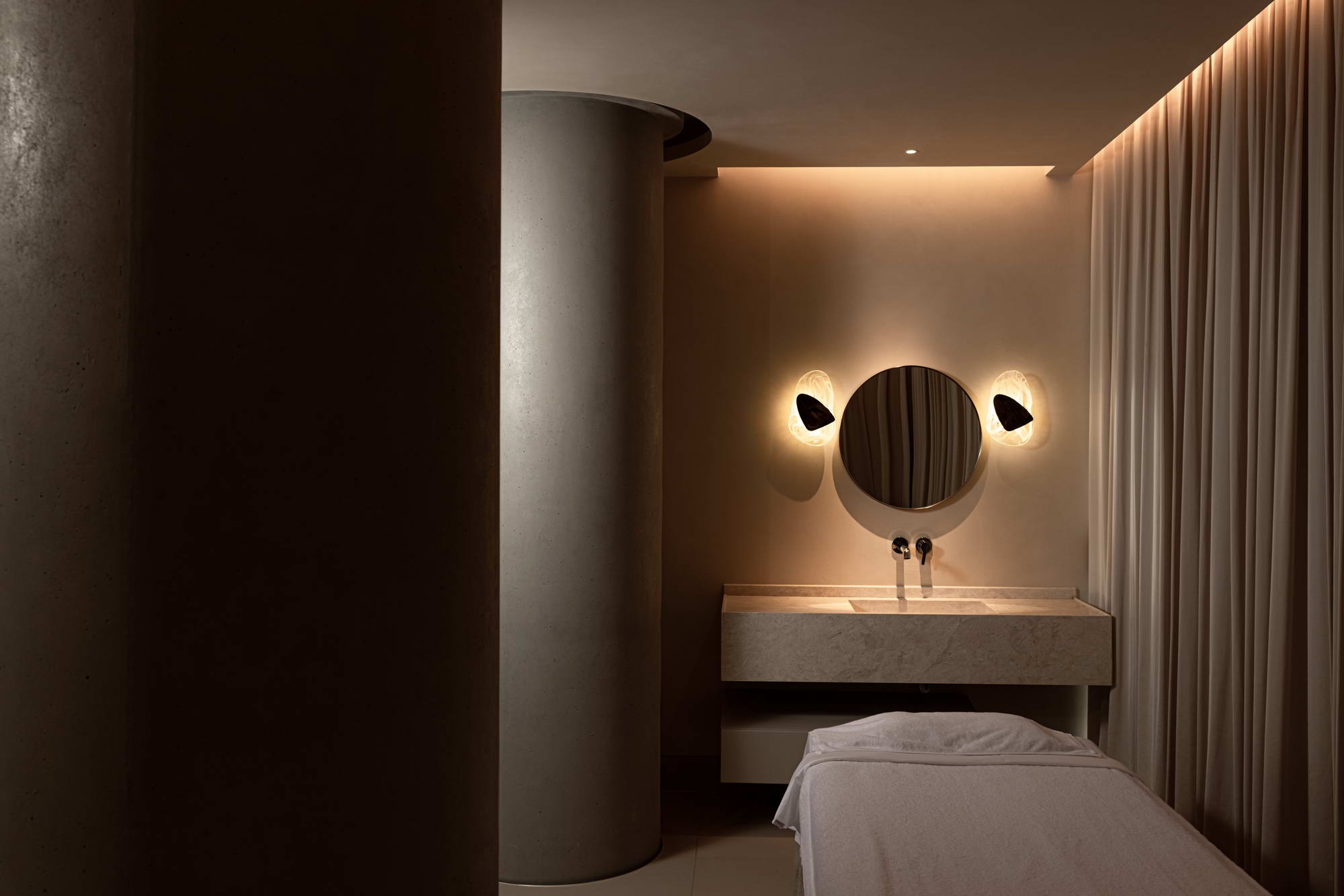

TEA SPA是有神性的TEA SPA isdivine-
借此,设谷设计事务所致敬杉本博司以时间,致敬奇普菲尔德以空间,致敬天目里以城市韵律,致敬顾客以长久陪伴。
In doing so, Setani pays tribute to Hiroshi Sugimoto for time, Chipperfield for space, Amari for urban rhythm, and customers for companionship.

不需要刻意地去修饰什么,需要的是重唤我们的原感力。万物之始,大道至简。物以极简为美,空间也是。人与人之间很多的关联,都未必是以语言来连接。有时“润物细无声”的情感传递,才是沟通的更高境界。
What do you not need to embellish deliberately. What is needed is to reactivateour primary senses.The beginning of all things is simple. Things are beautiful with minimalism and so is space.There are many connections between people. Are not necessarily connected by language.Sometimes "smooth and silent" emotional transmissionis a higher level of communication.
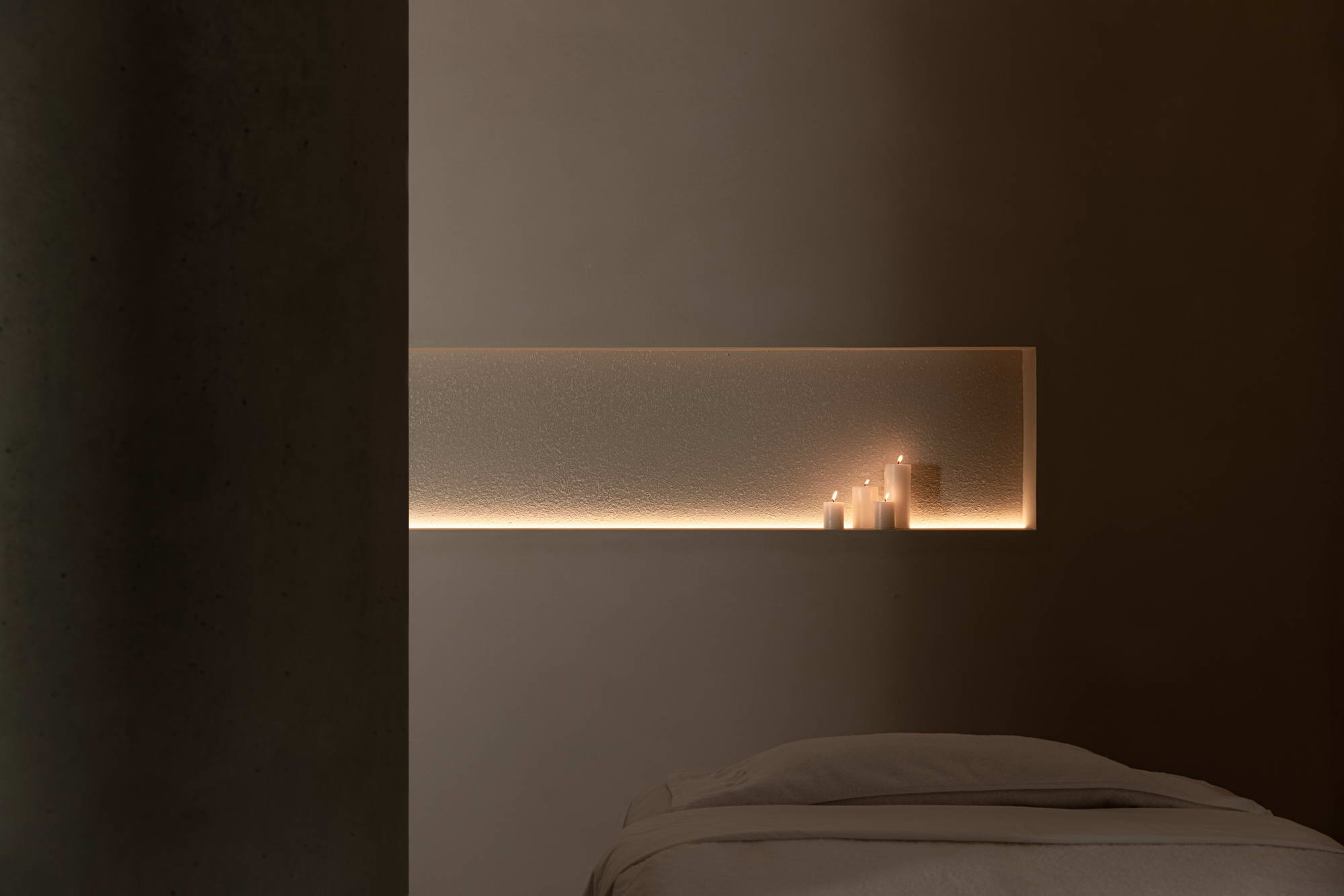
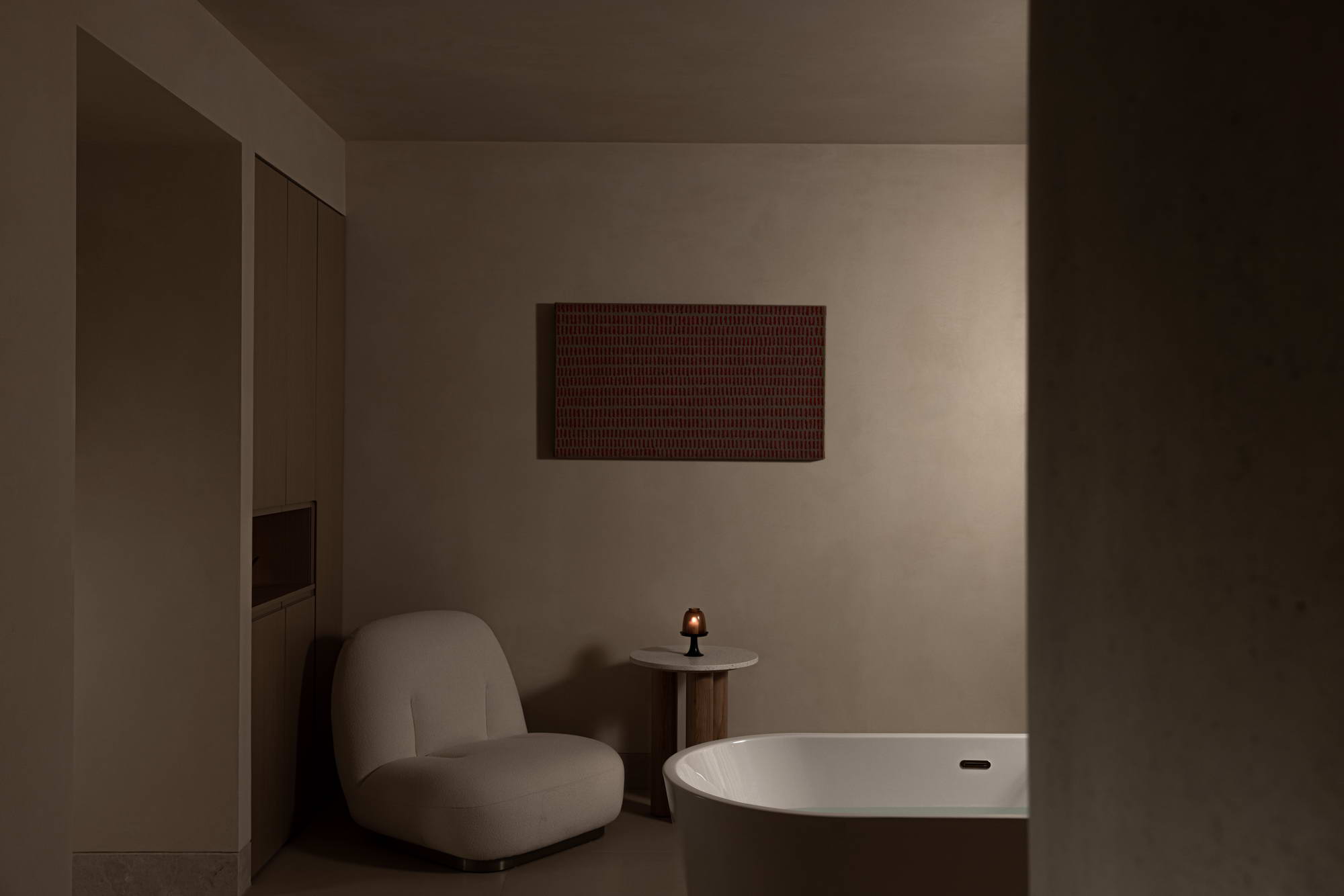
▽平面图

项目信息
Information
项目名称:杭州天目里TEA SPA
Project Name: TEA SPA OoEli Hangzhou
项目地点:浙江· 杭州
Project Location:Hangzhou, Zhejiang province
设计面积:620m²
Cover Area:620m²
硬装设计:杭州设谷设计事务所
Interior Design:Hangzhou Shegu Design Office
软装设计:杭州设谷设计事务所
Decoration Design:Hangzhou Shegu Design Office
灯光设计:杭州乐翰照明工程有限公司
Lighting Design:Hangzhou Lehan Lighting Engineering Co., LTD
施工单位:上海兢翔建筑装饰有限公司
Construction Unit: Shanghai Jingxiang Building Decoration Co., LTD
设计总监:谢银秋、龚海明
Design Director:Xie Yinqiu、Gong Haiming
设计团队:黄丽君、季瑜斐、倪亚男、王盼、肖林顿、徐岩岩、何海峰、朱伟南、刘泽昊、陆天晴、李伟
Design Team:Huang Lijun、Ji Yufei、Ni Yanan、Wang Pan、Xiao Lindun、Xu Yanyan、He Haifeng、Zhu Weinan、Liu Zehao、Lu Tianqing、Li Wei
项目摄影:瀚墨视觉-叶松
Photography:hanmo vision -song