
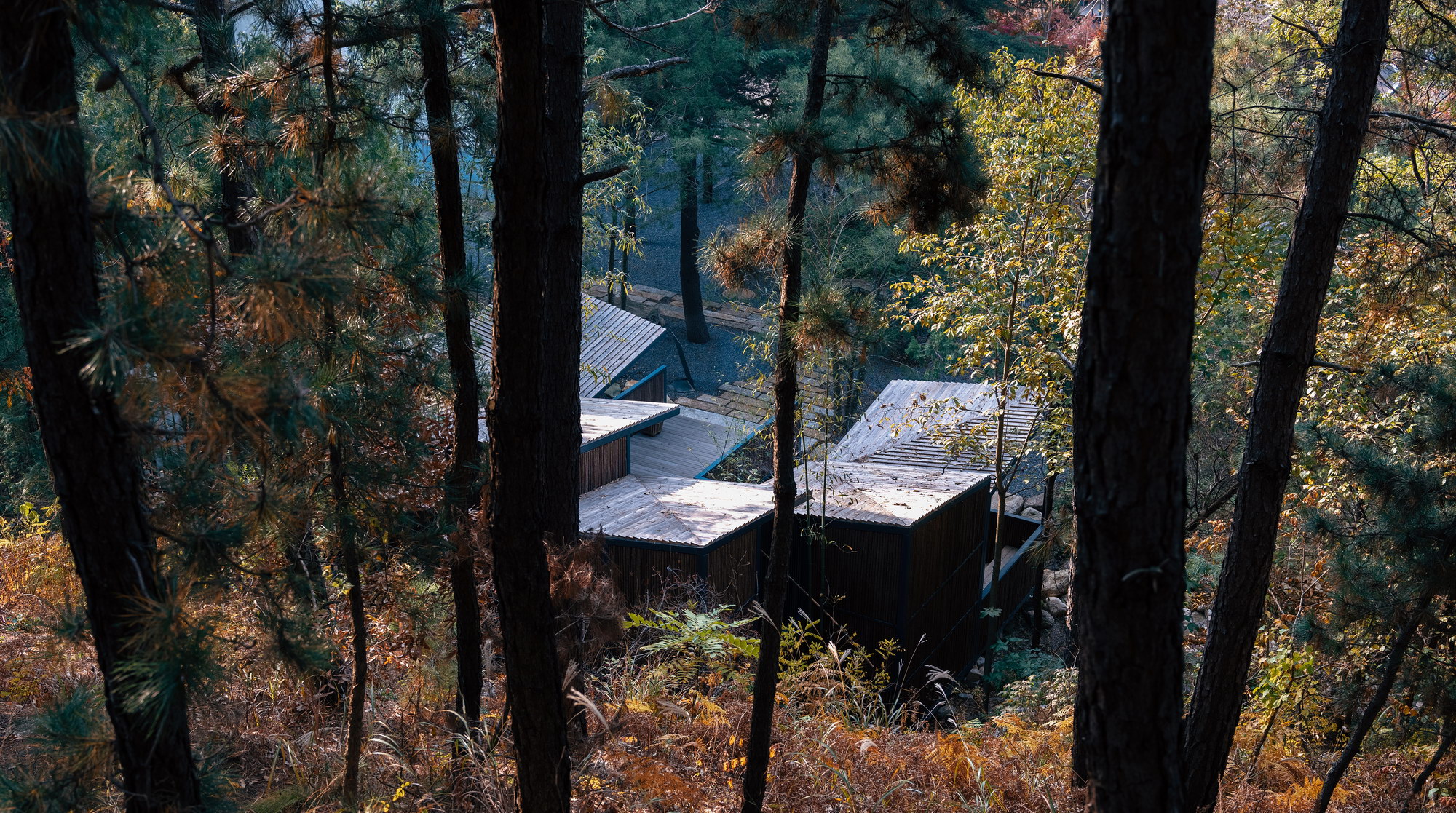
昆嵛山自然保护区内的 “山之厕”自建成后,已经静静地陪伴着山中的游客近五个年头,它不仅是一个风景建筑作品,更是一种设计方法,用于指导整个保护区的配套厕所系统设计与建造。今年,“山之厕”迎来了它的“伙伴”——“谷之厕”。
The “Mountain Restroom” in Kunyu Mountain National Nature Reserve is not only an architecture but also a design method, which is used to guide the design and construction of toilets in the nature reserve. Ever since the Mountain Restroom was built, it has been quietly accompanying tourists in the mountain. This year, the Mountain Restroom has a new companion: “Creek Restroom”.
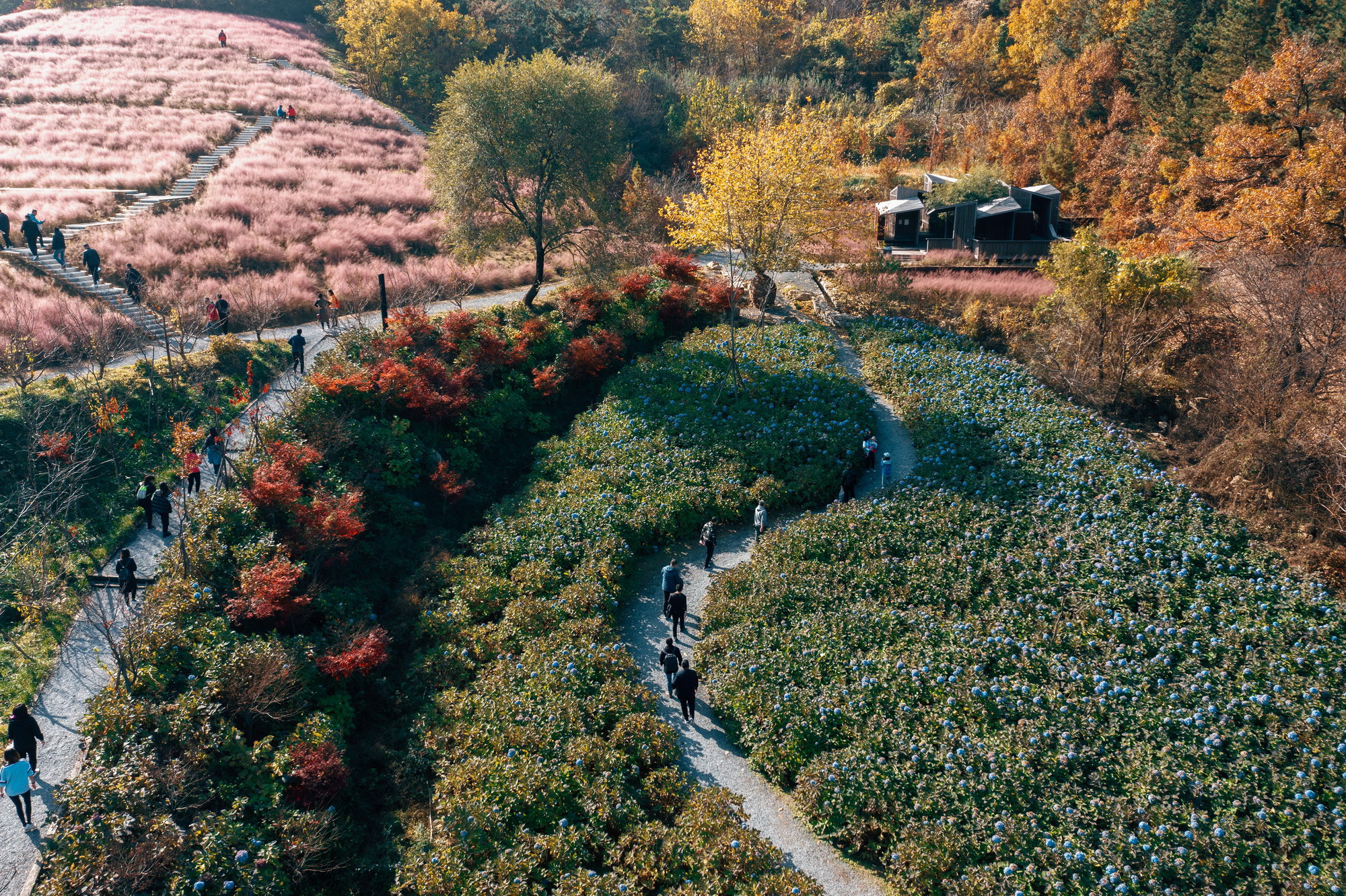
▲ 位于自然保护区内高山植物园的“山之厕”
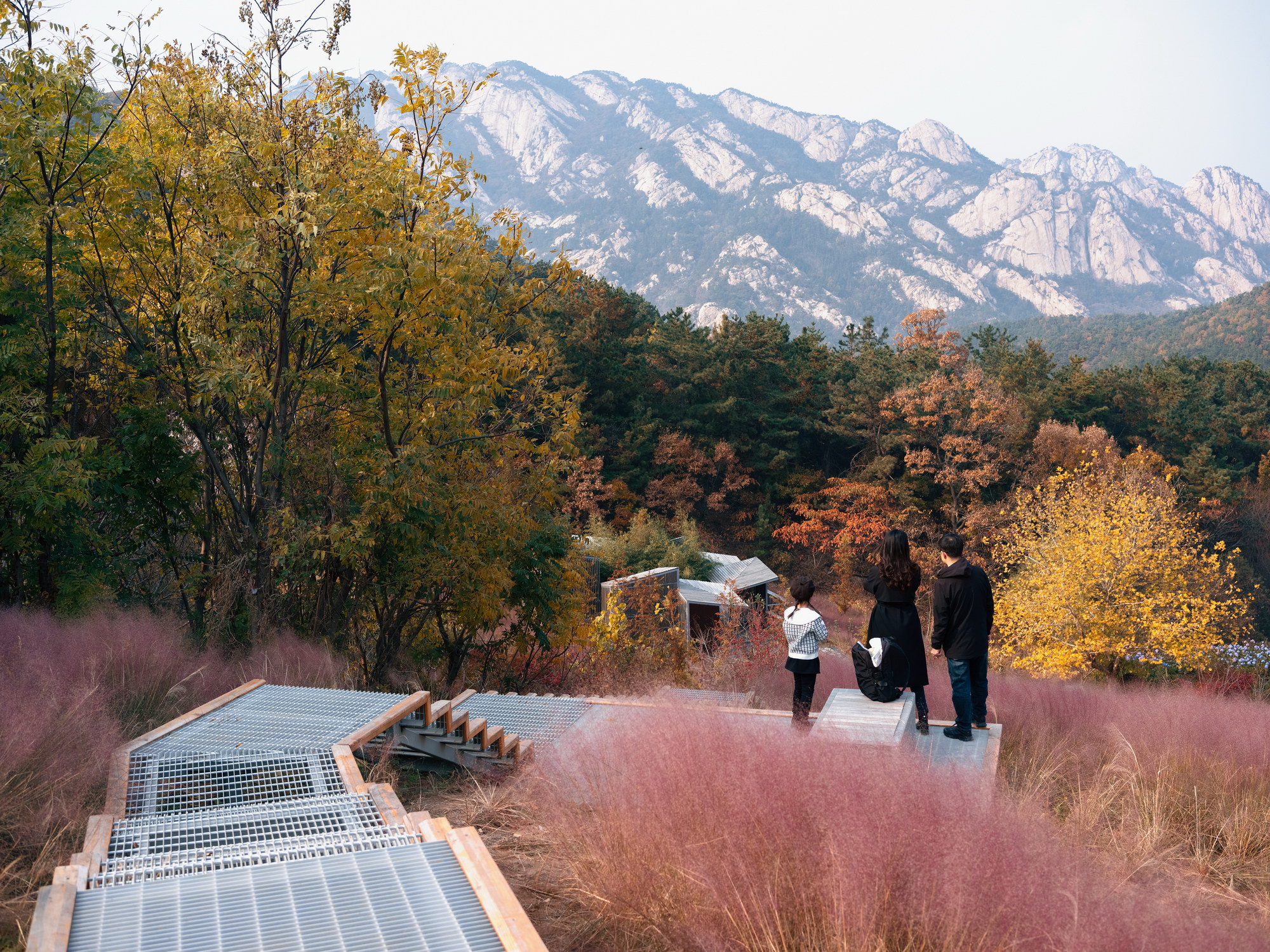
▲ 从植物园栈道上看向“山之厕”
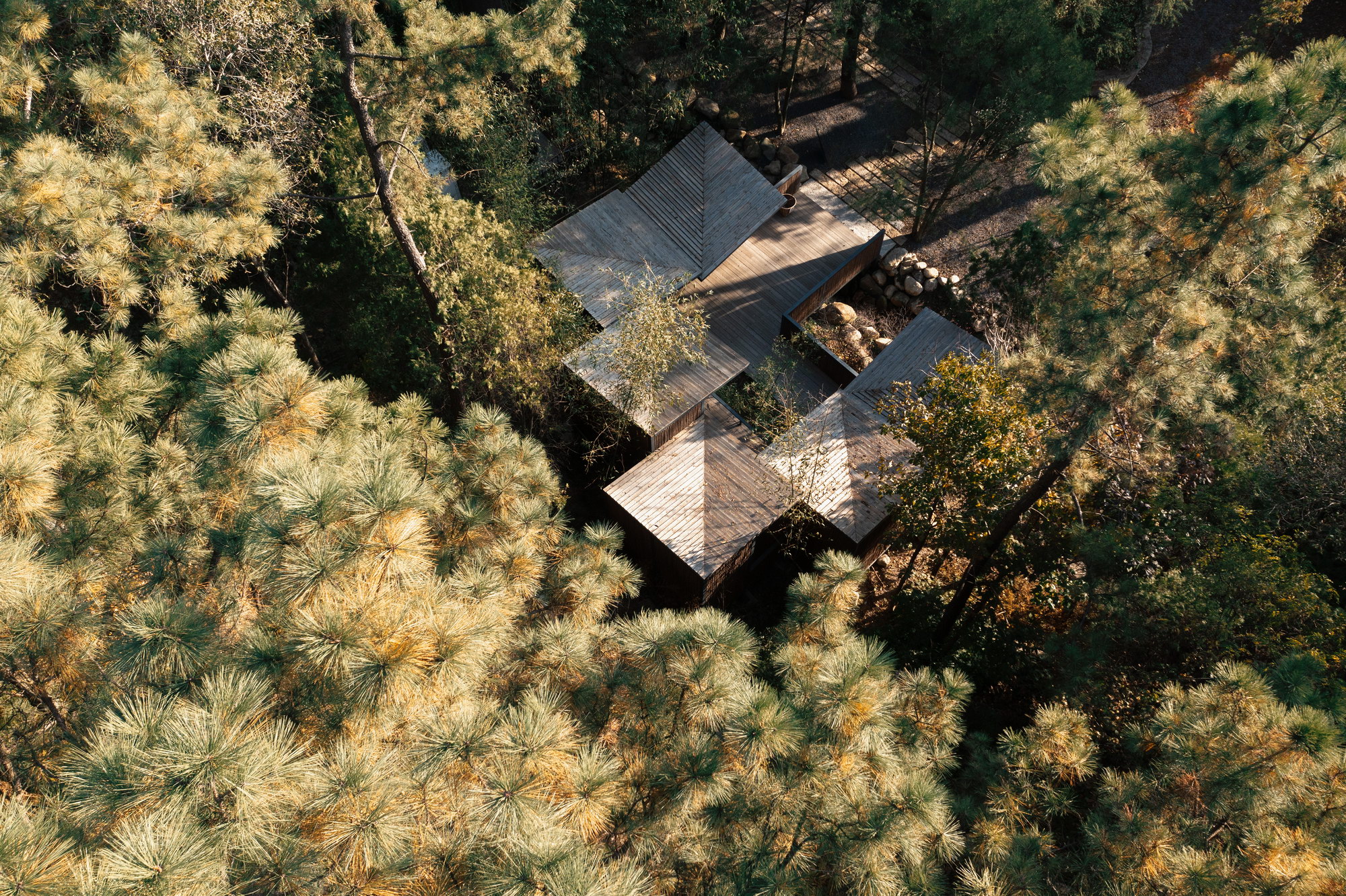
▲ 藏于森林中的“谷之厕”
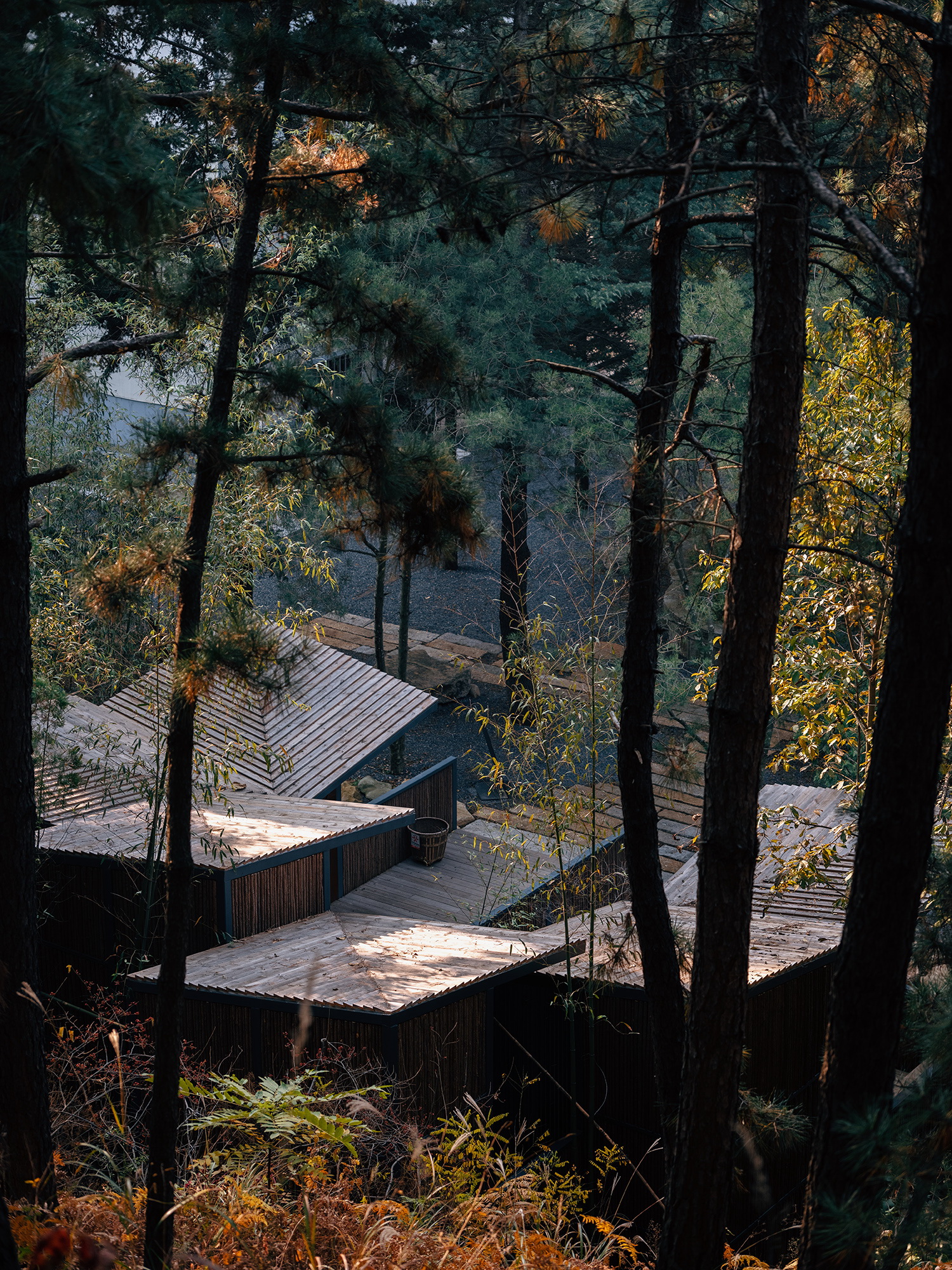
▲ 从森林里看向交叠错落的屋顶
01破渠还谷
Converting Concrete Ditch to Natural Creek
优雅如厕,一直是我们在自然保护区中开展厕所设计的美好愿望。在英语系国家,厕所被称作restroom,即‘休息处’,虽然是出于委婉的表达,但也暗含如厕本该优雅。我们在设计‘山之厕所’时,更多的是希望把restroom变成‘rest room’(休息驿站)。
In English-speaking society, a toilet is often referred to as a "restroom", insinuating that it is a place for rest. Therefore, instead of designing the toilet building, we decided to create a graceful and restful place in dialogue with nature, specifically within this environmental sensitive place.
“谷之厕”选址于一处山脚的坡地,坡地内有一条被硬化的排水沟渠。我们希望在建造厕所的同时,将这条排水渠的人工砌体拆除,使之恢复成自然的季节性溪谷。溪谷上架设栈桥,使得游客如厕更具“仪式感”。场地内的多棵乔木被悉数保留,为“谷之厕”提供了原始幽静的整体环境,也让游客进入厕所的“仪式”进一步前置。我们相信一座有趣的厕所,是可以改变如厕者的使用方式,甚至如厕观念的。
Creek Restroom is placed next to a hardened drainage concrete ditch. We planned to dismantle the said ditch and restore it to a natural, seasonal creek. Meanwhile, a bridge was built over the creek to provide a “ritual” walk experience for tourists before entering the restroom. We believe an interesting restroom design could change the way people use restroom, sometimes the perception of using restroom.
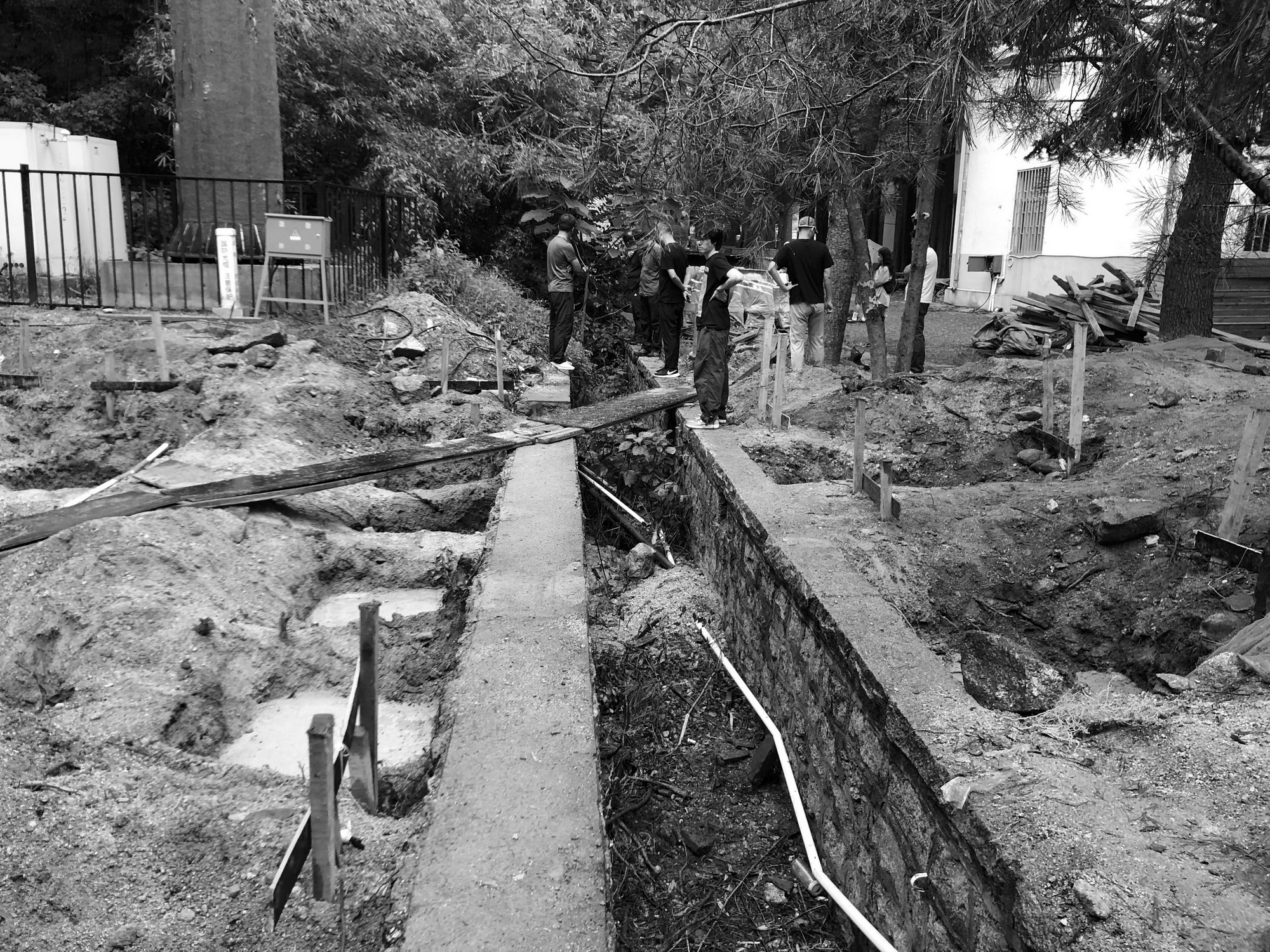
▲ 现状被硬化的排水沟渠
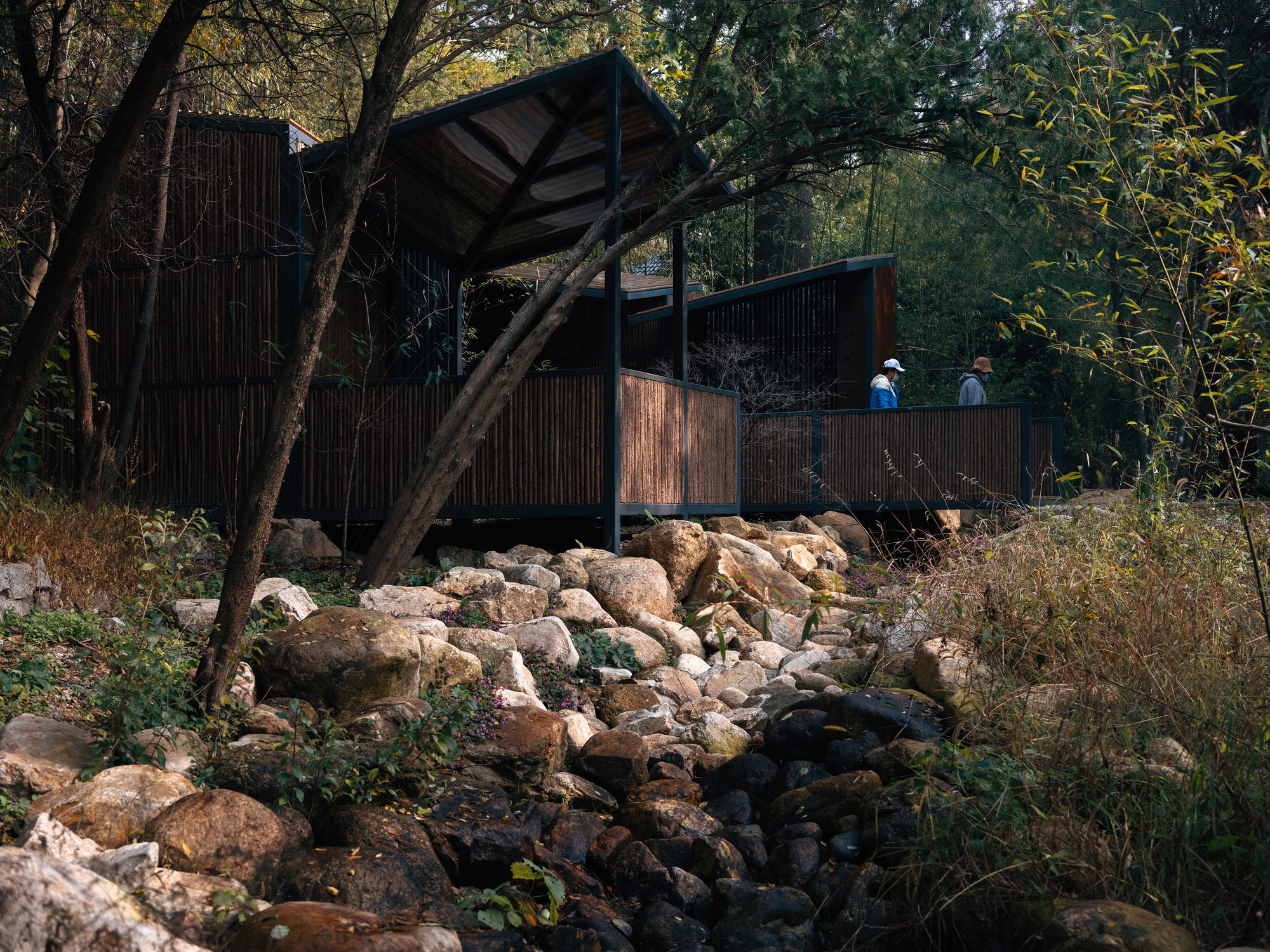
▲ 改造后的自然溪谷,呈现季节性的丰、枯水状态
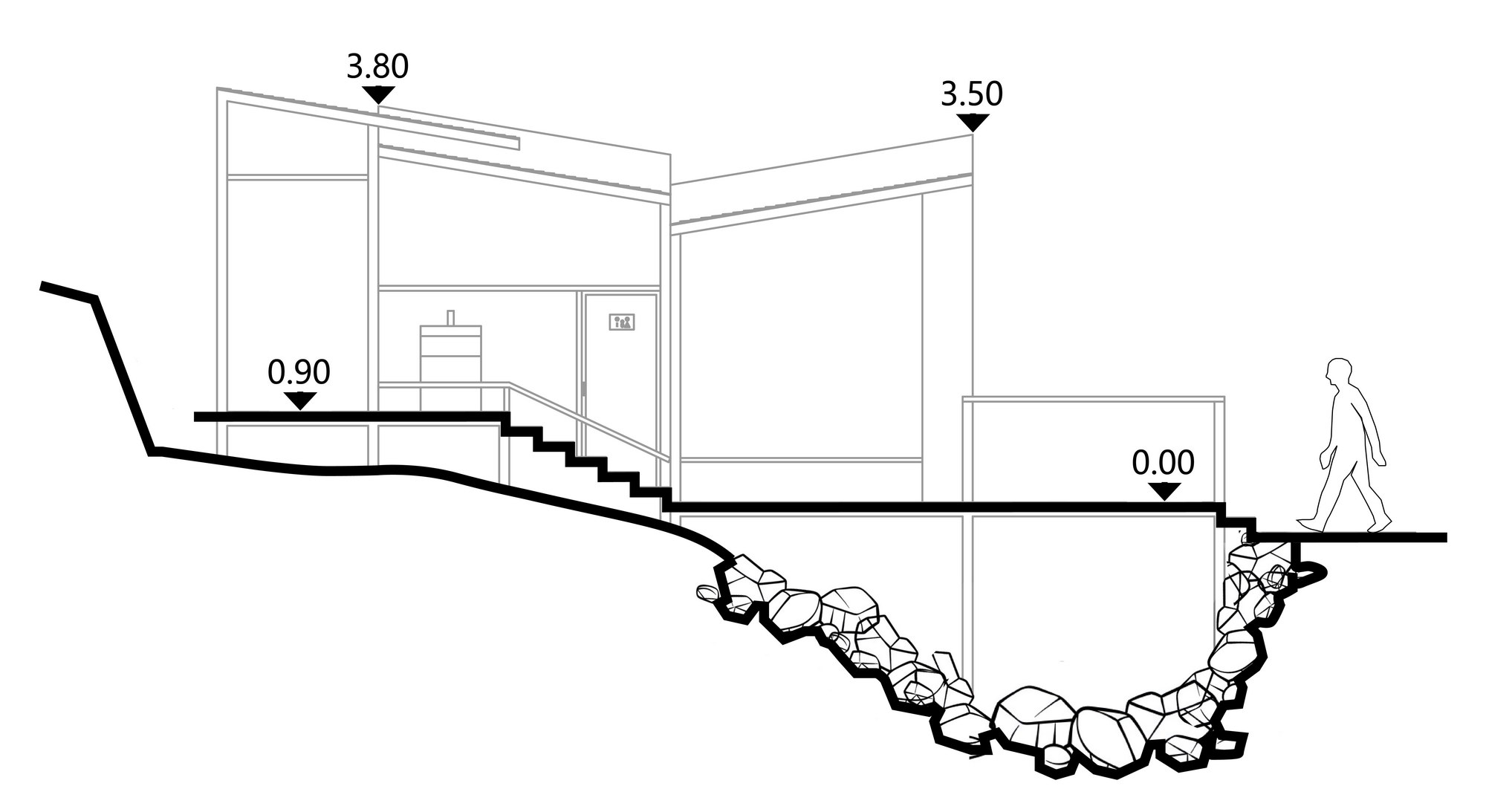
▲“谷之厕”与自然溪谷剖面图
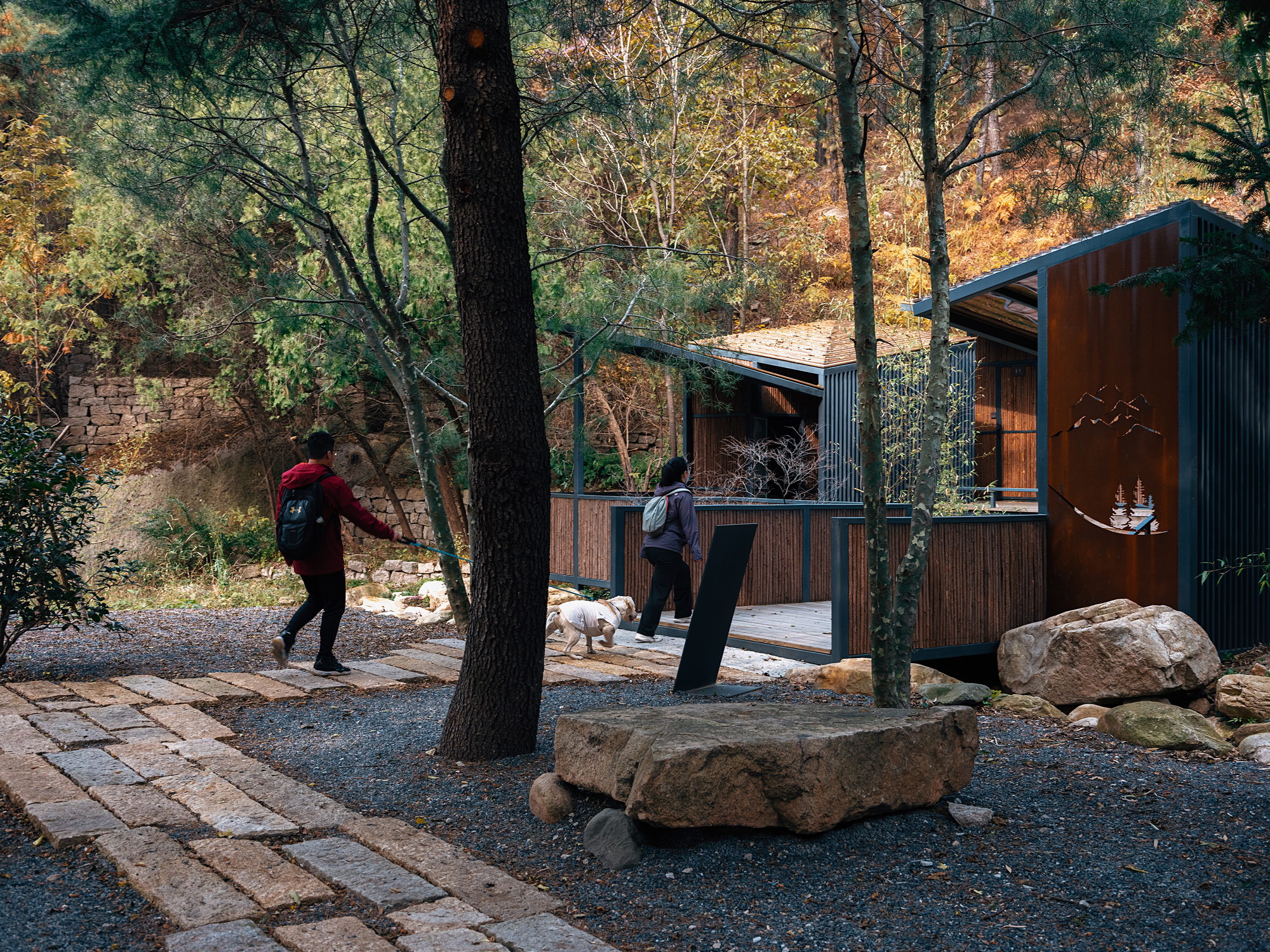
▲ 游客以“过桥”的方式进入“谷之厕”
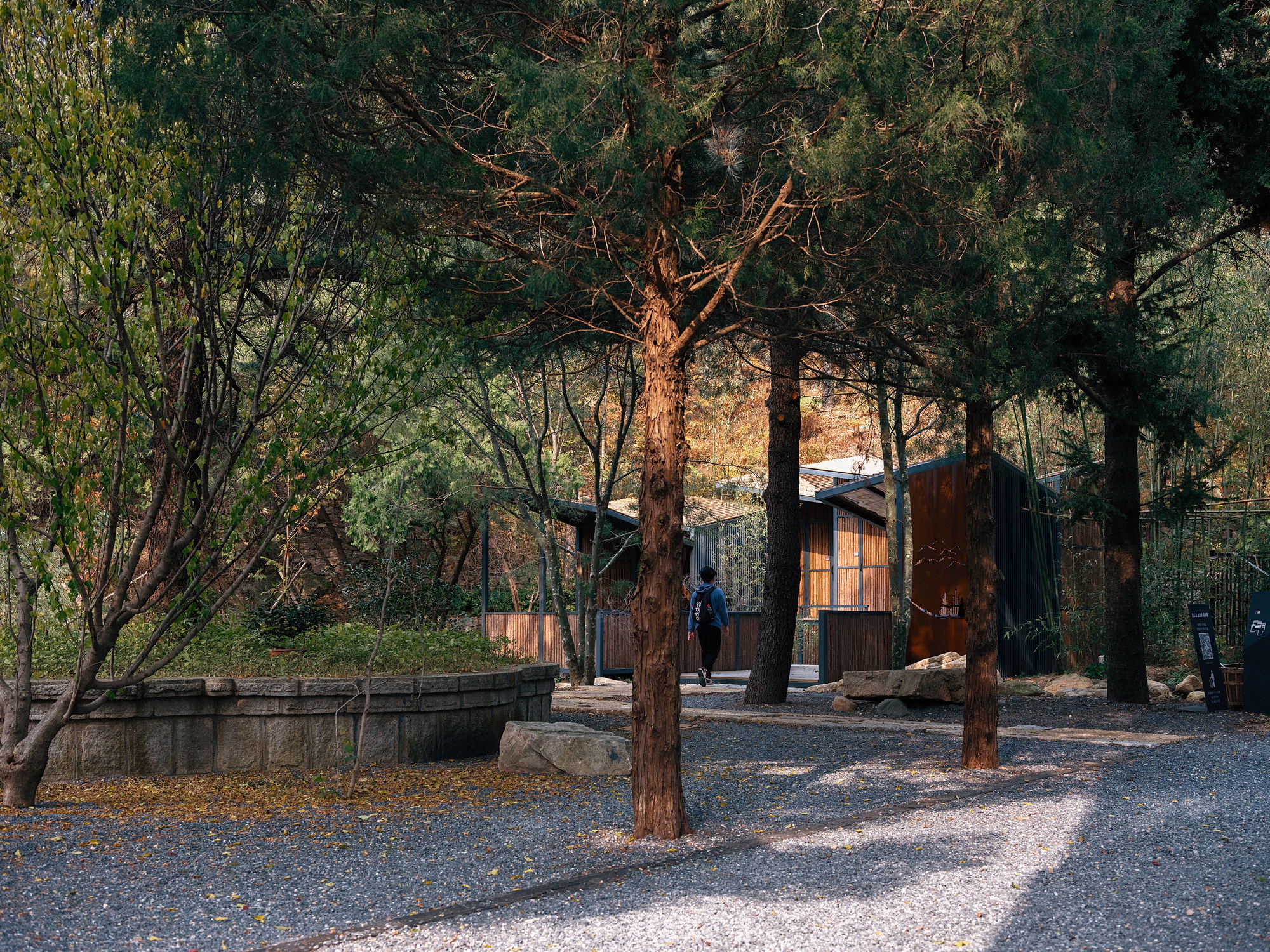
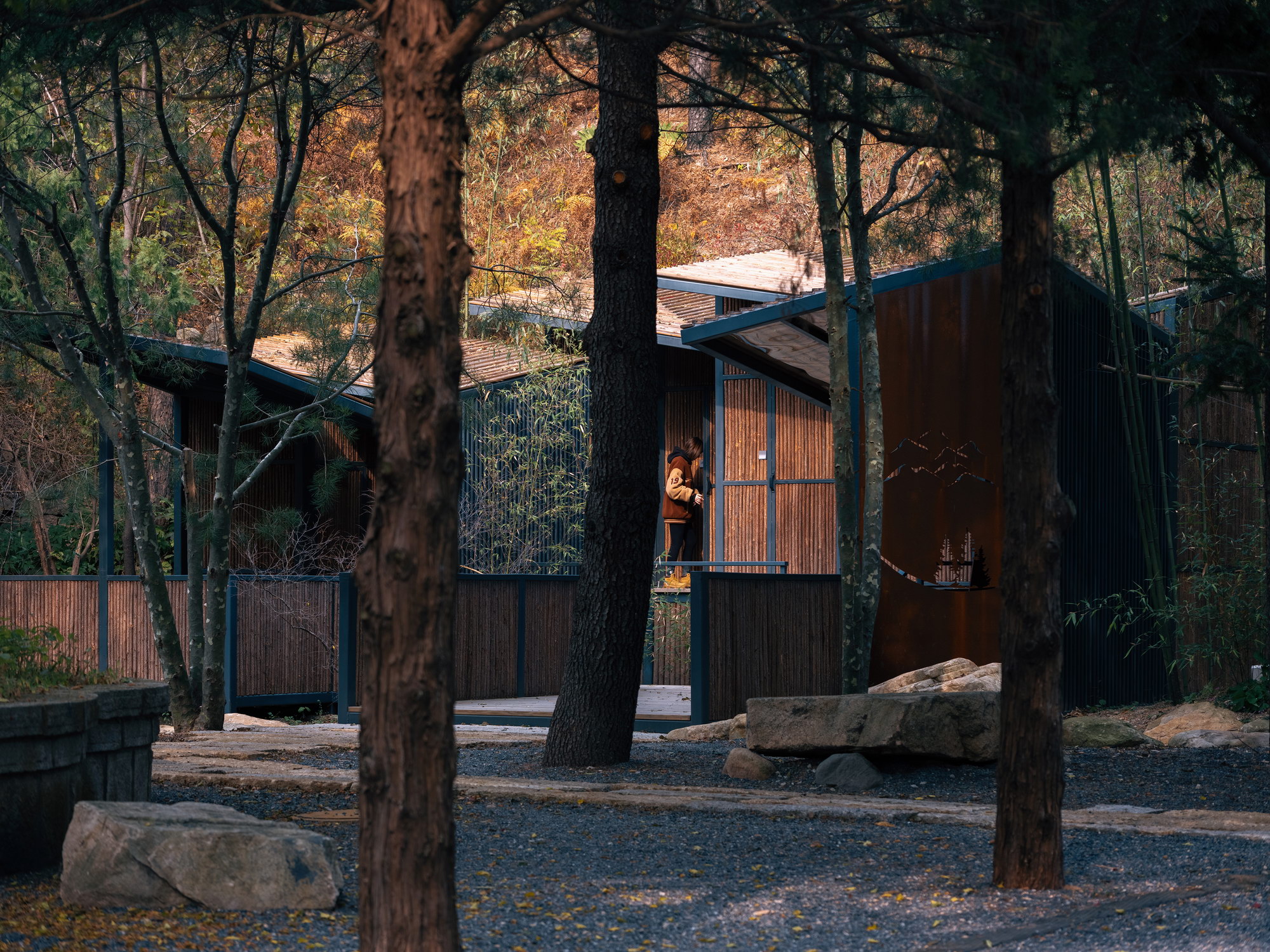
▲ 掩映于林下的以砾石为铺地的林荫前场
02谷上院落
Courtyard on the Creek
跨过沟渠,是一处由杂乱的石垒挡墙形成的台地,我们因地制宜地对台地竖向做了梳理和调整。借助建筑的分台,可以消隐生硬的挡墙并创造出更为丰富的立面。建筑以轻钢构的体系建造,以减少对地面的扰动。
Crossing the ditch, the site for our restroom is a terrace formed by messy stone walls, and we made proper adjustments of the terrace for the new restroom. With the sub-terraces of the architecture, we were able to hide the stiff walls and create richer facades. The restroom was built with light steel frame structure, in order to minimize intervention of the ground.
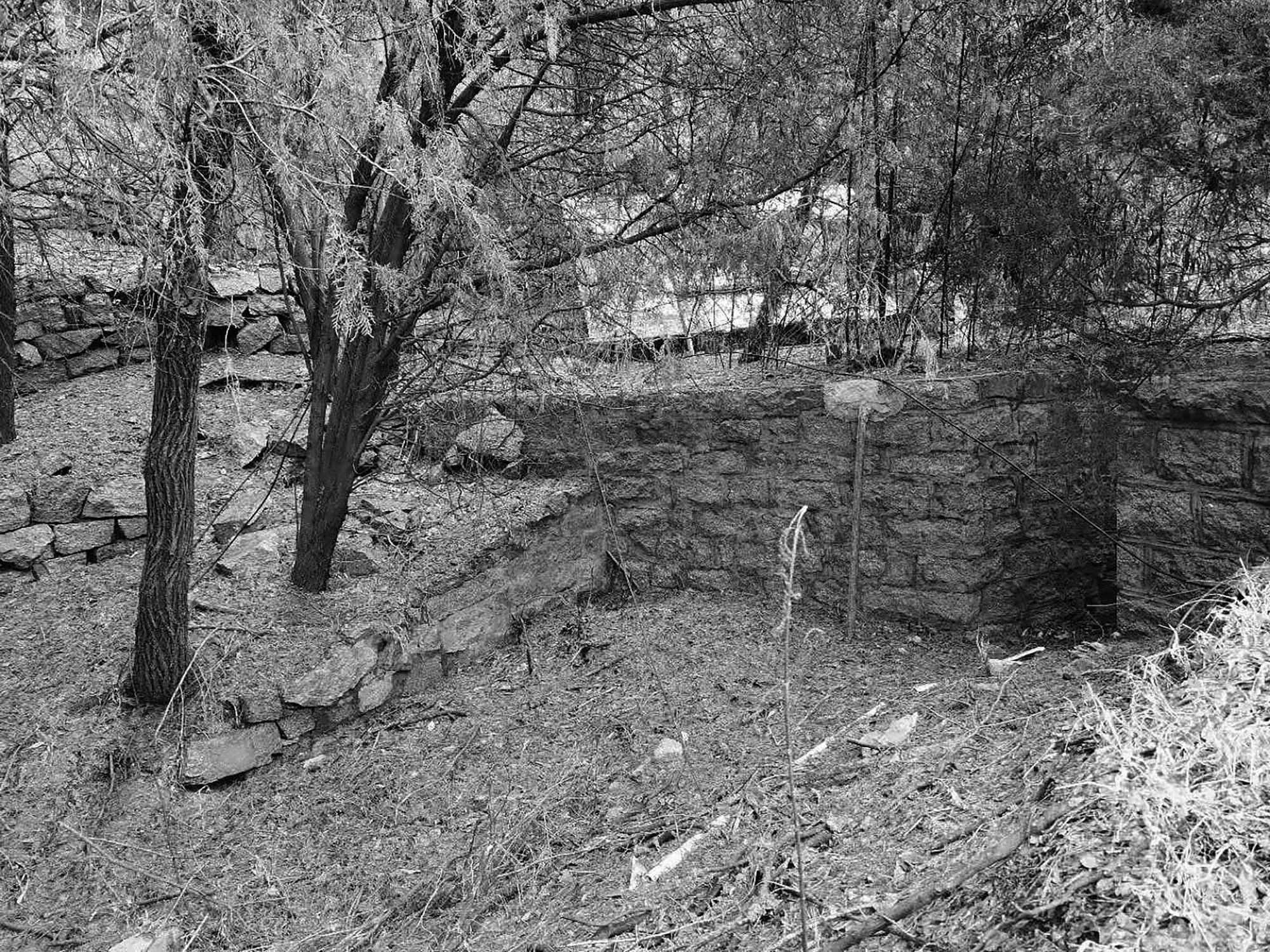
▲ 现状杂乱的石磊台地
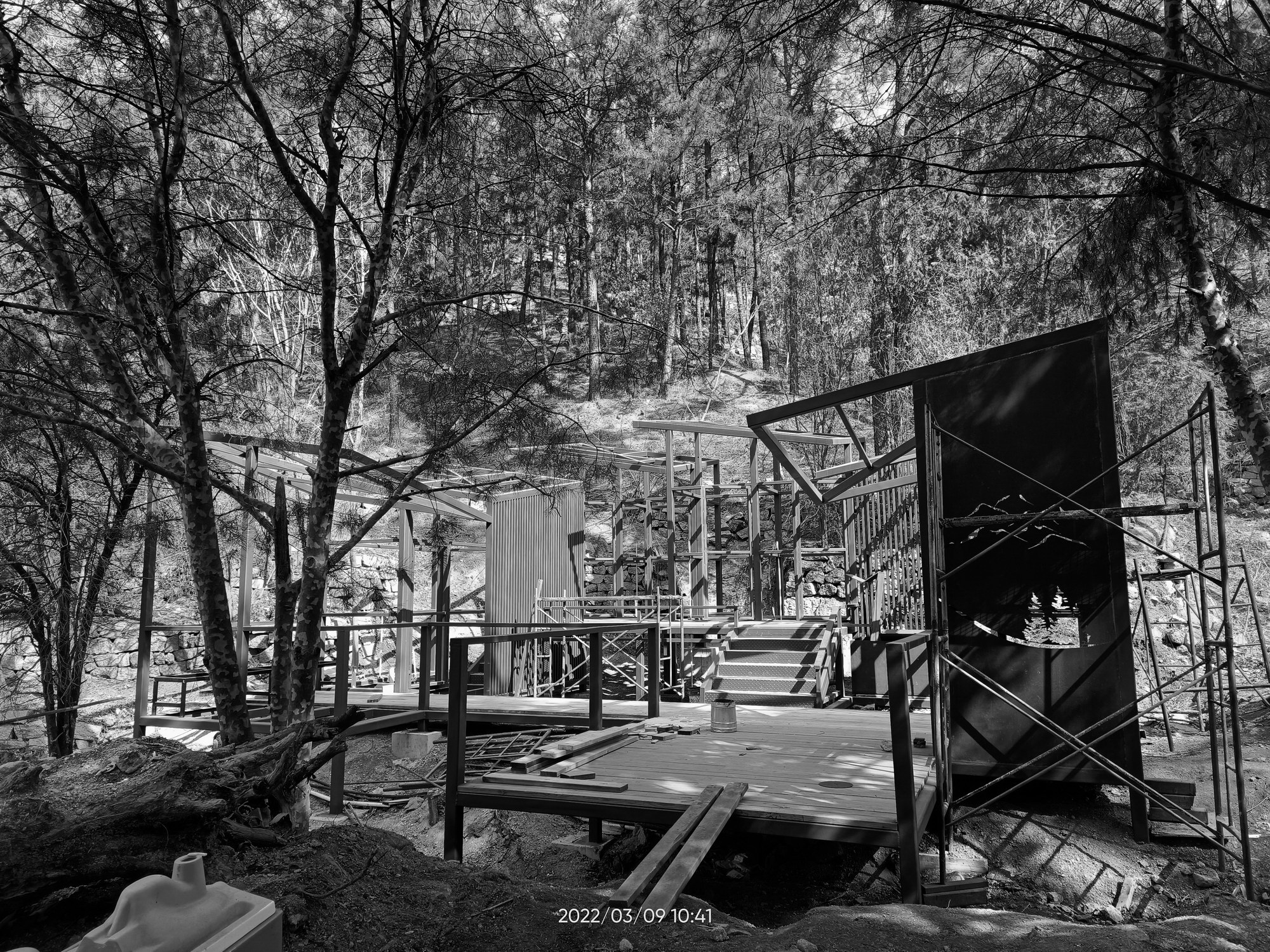
▲ 在建中的轻钢结构体系
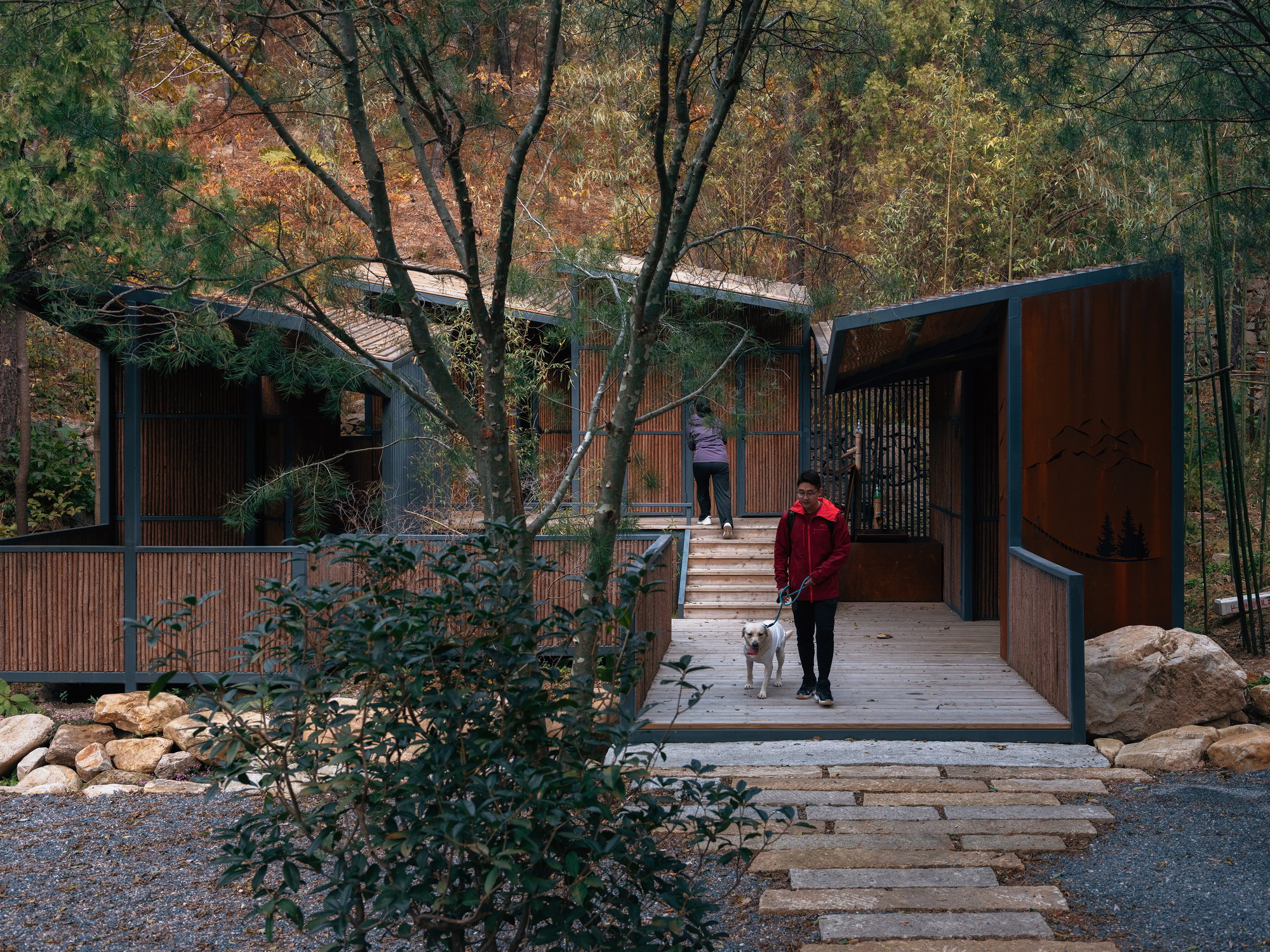
▲ 丰富的院落立面
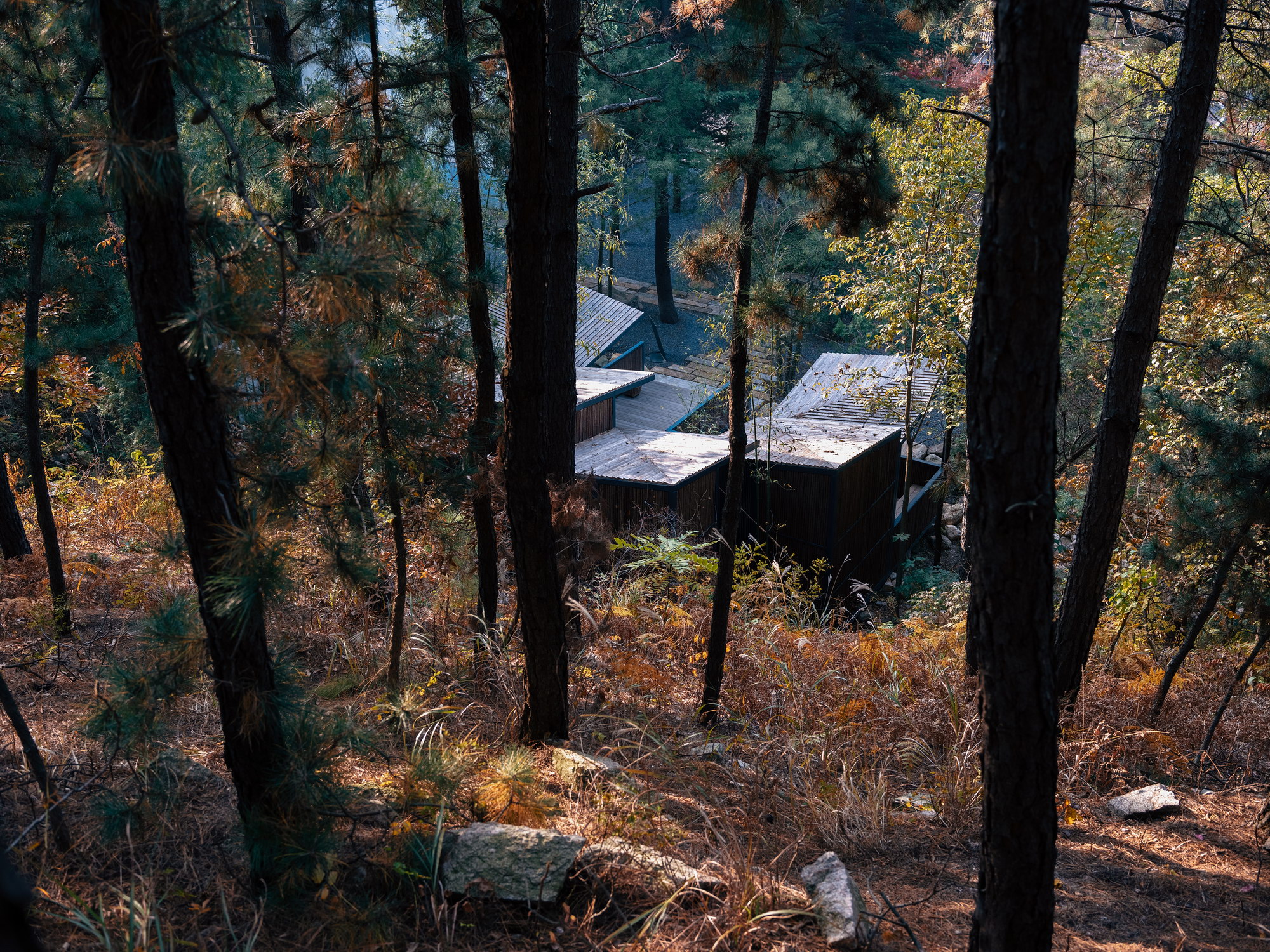
▲ 建筑与山体紧紧依偎在一起
“谷之厕”是一座架于溪谷之上的立体庭院。过“桥”后位于第一层台地的两处观景平台,为家庭专用厕所提供了舒适的等候区;男女厕顺着台地的抬升布置,顺应山势微微上扬。大山里的每一处厕所虽因所处的地势不同而不同,但都由同一系列单体模块推演生成。我们在“山之厕”模块的基础上,对“谷之厕”的单体模块做了更为精确的细节优化:包含屋顶排水、屋檐防水、门框重量、门扇开合等等。
Similar to the Mountain Restroom, the Creek Restroom is a courtyard built along the changes of terrain. Crossing the bridge are two viewing platforms for tourists to take a rest. For better protecting privacy, women's rooms were located at the higher section of the courtyard. Although each restroom in the mountain is different due to distinct terrains, it is derived from the same series of modules. Based on the modular system of the Mountain Restroom, we optimized the modules of the Creek Restroom in details, including roof drainage, eave waterproofing, door frame weight, among others.
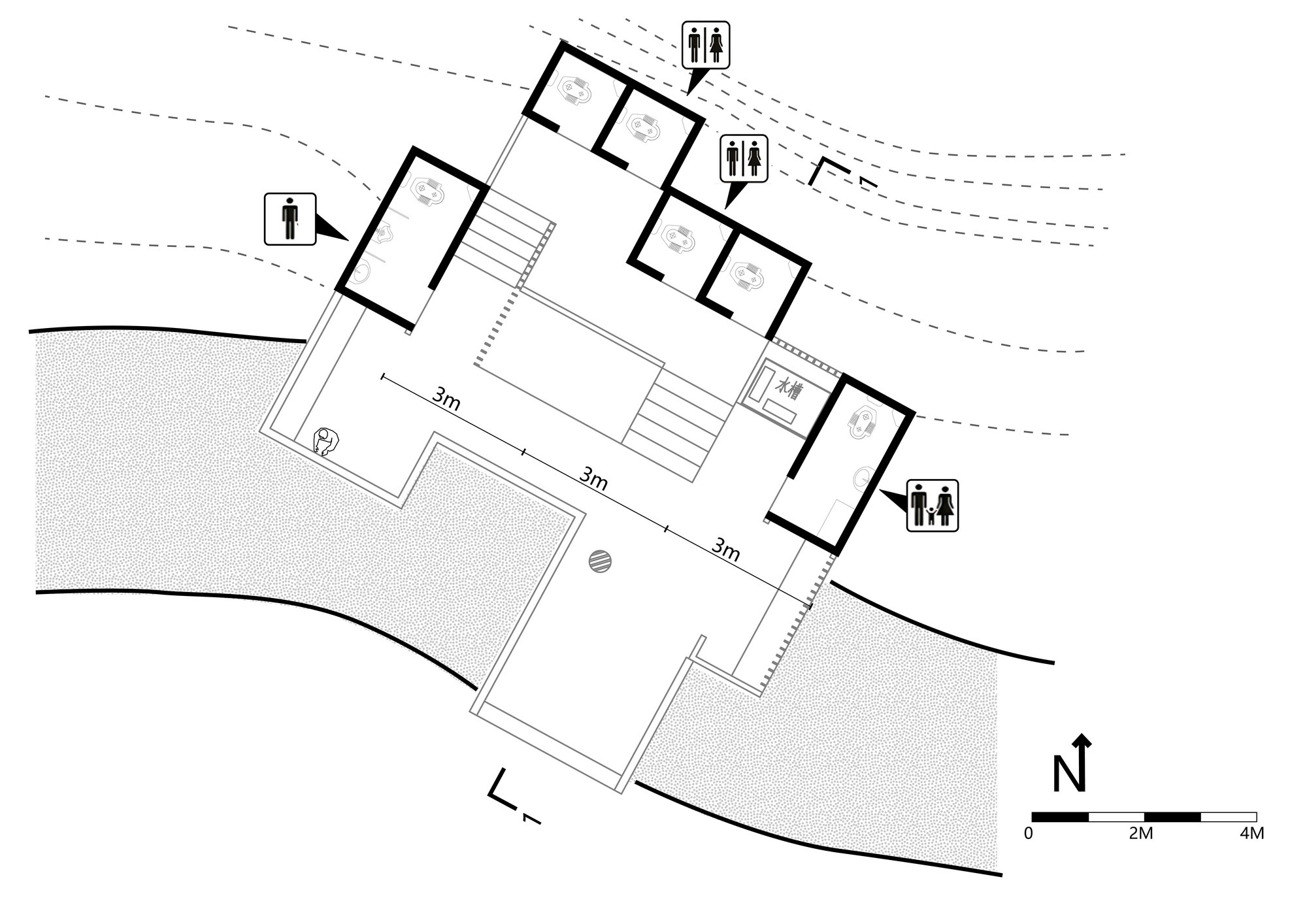
▲“谷之厕”平面
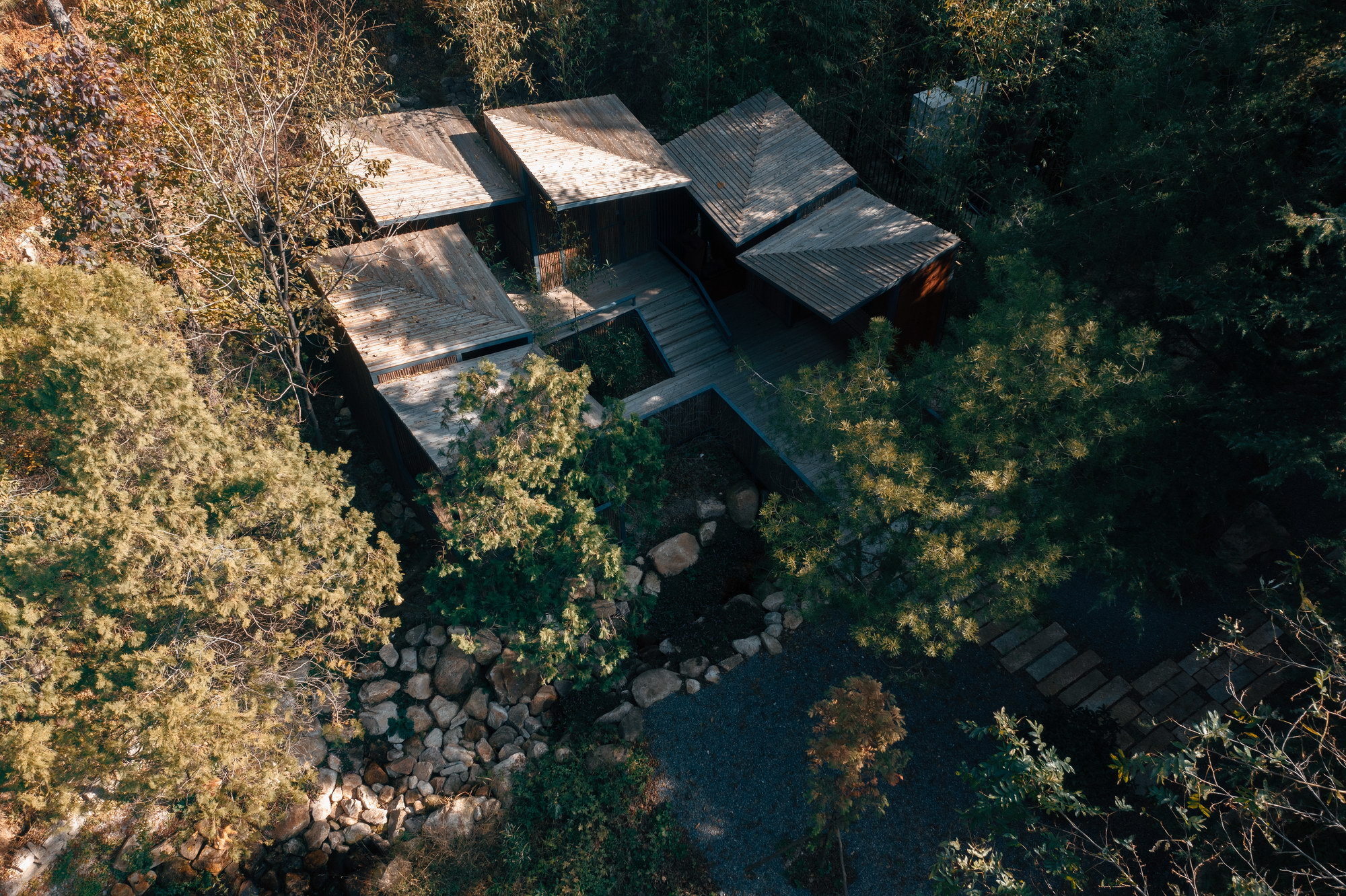
▲ 院落根据山势呈微微上扬之势
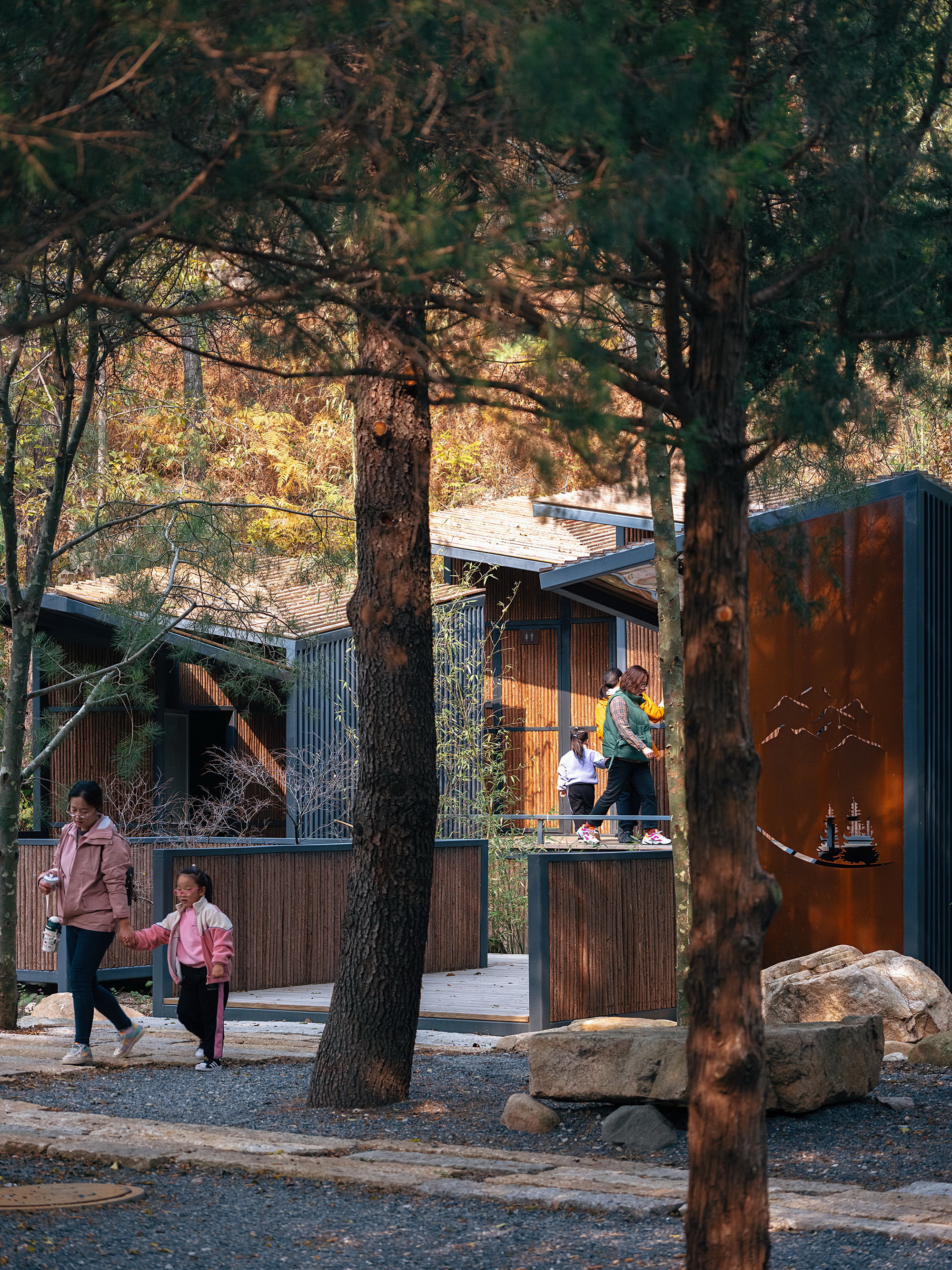
▲ 因院落的上扬而表现丰富的屋脊轮廓
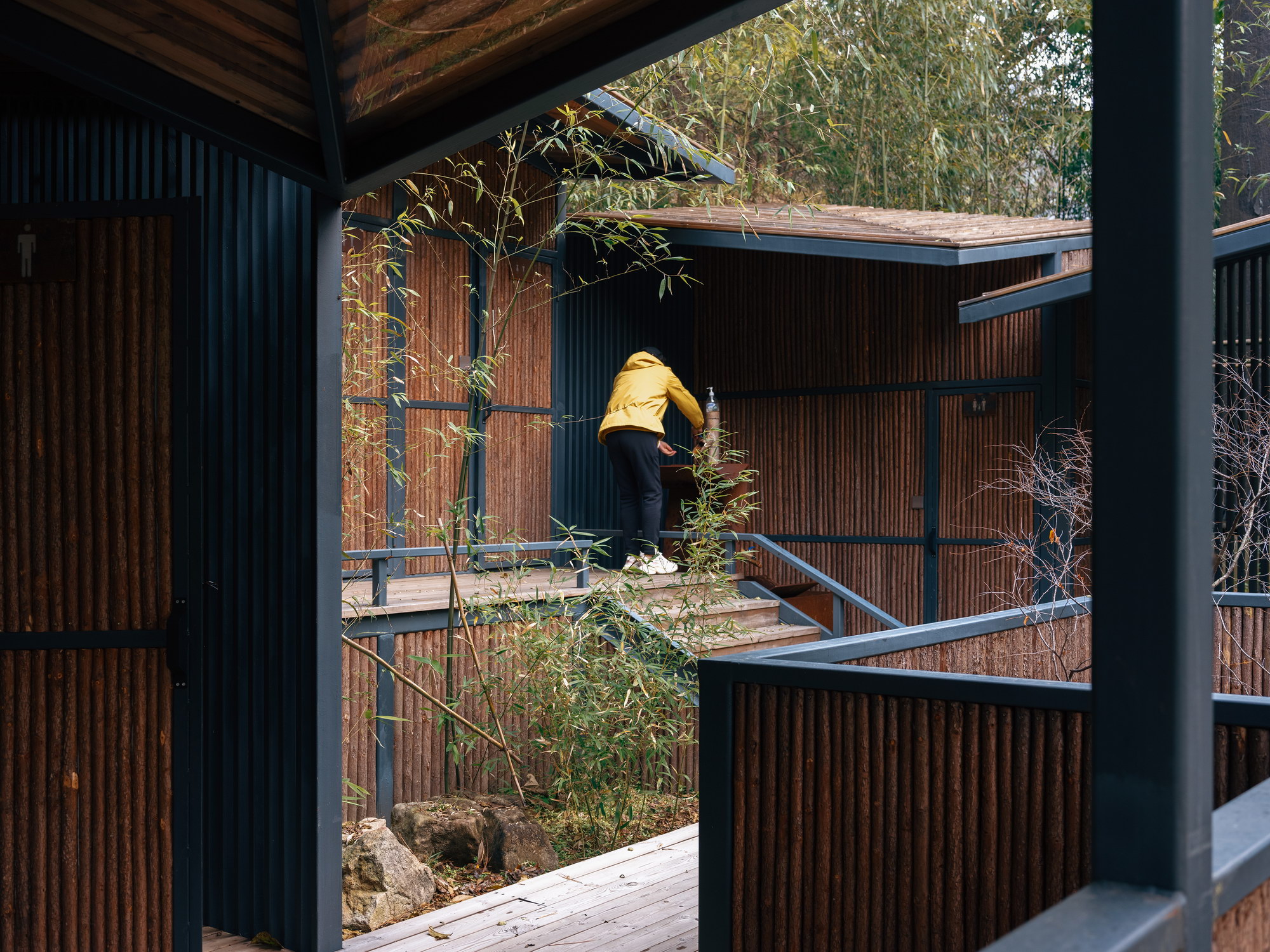
▲ 庭院内的竖向变化
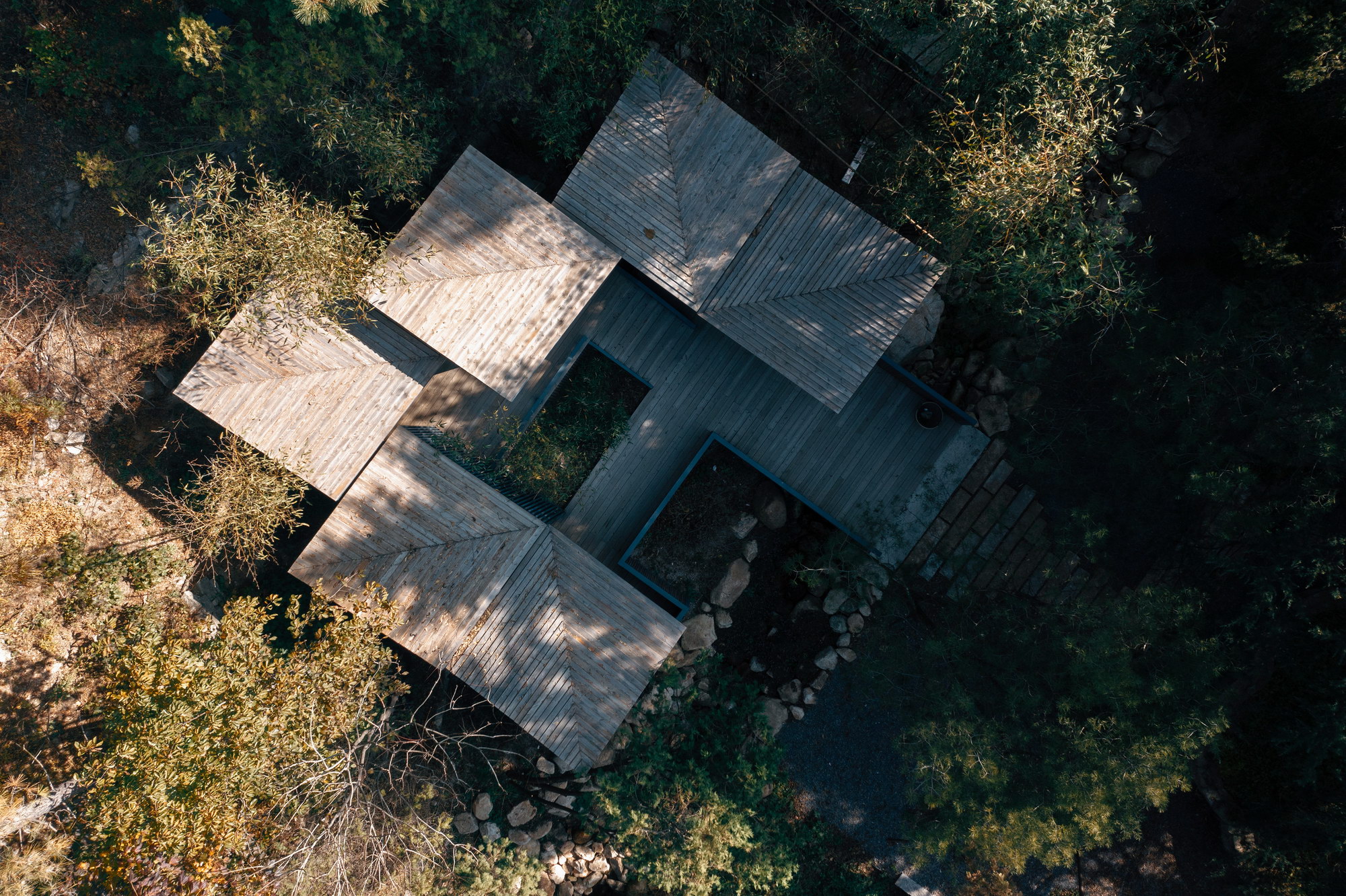
▲“谷之厕”的六个单体模块
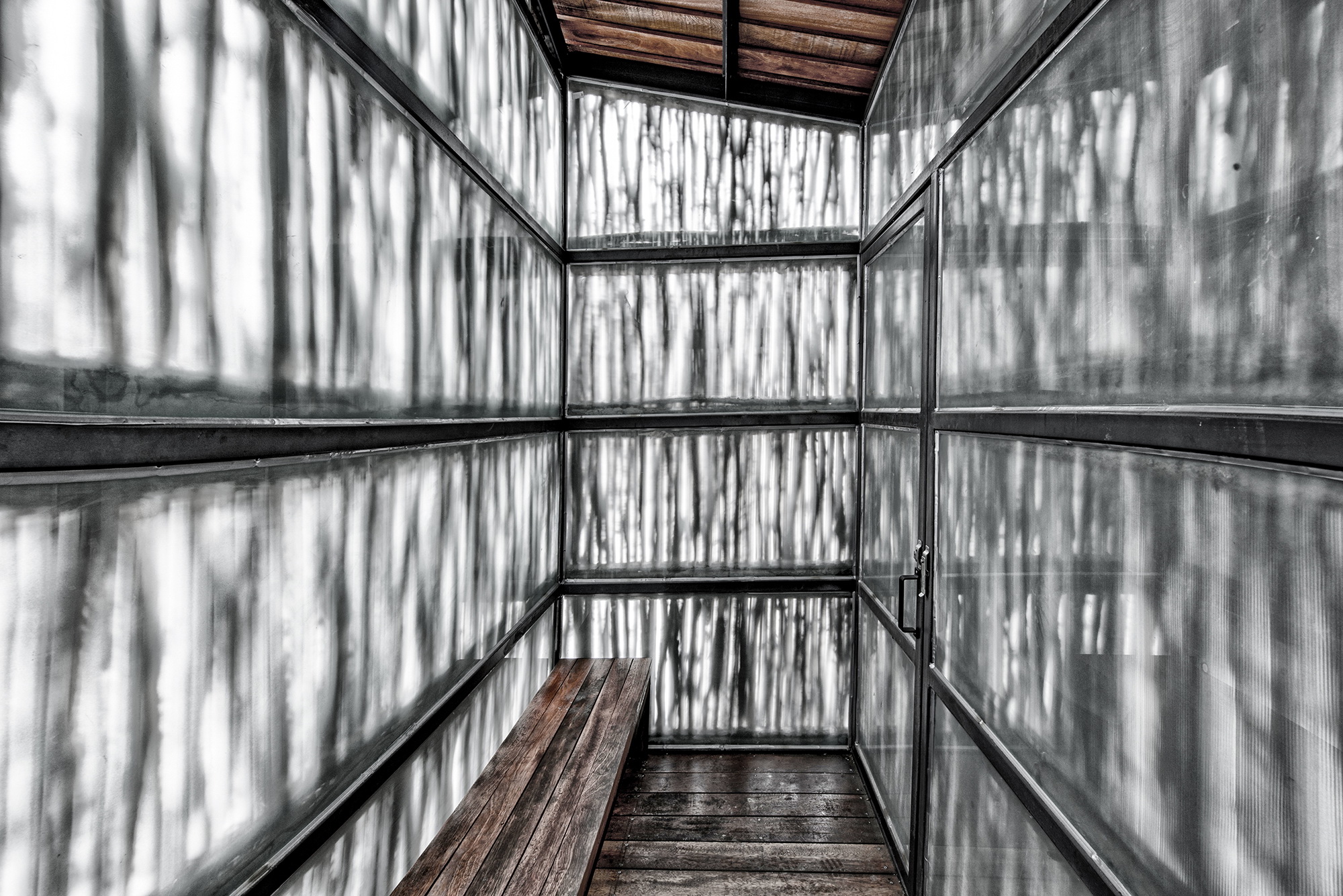
▲ 单体模块室内磨砂玻璃与小枝同时使用的光影效果
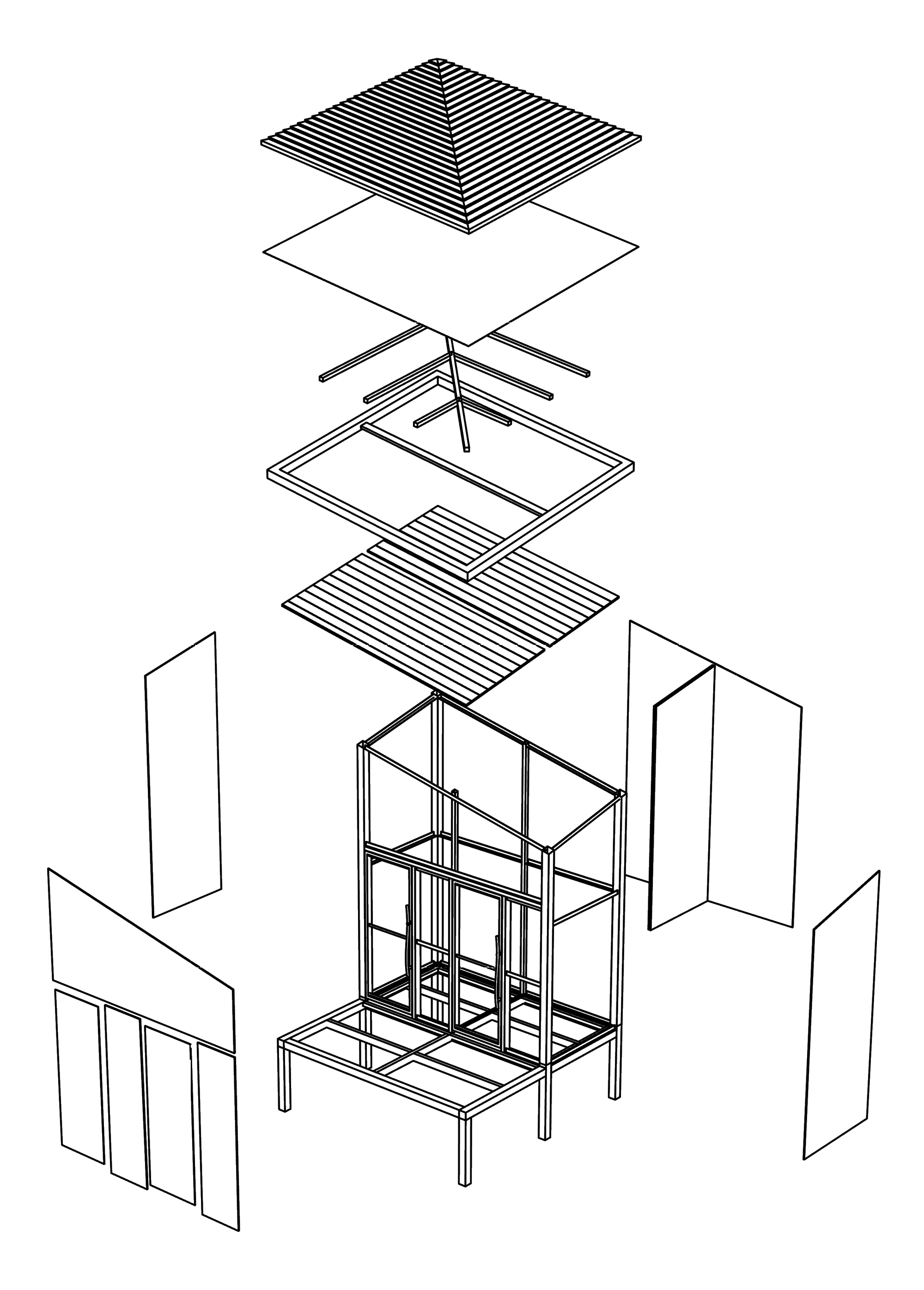
▲ 模块单体分解轴侧图
03认同与归属
Identity and Belonging
“山之厕”与“谷之厕”均是根据游客流量及场地现状,推演出不同的布置特点和形体特色。依照这种设计方法建成的基础设施已成为一种体系,逐渐构建了保护区鲜明的身份感(identity)和归属感,并让游客感受到了保护区对设施改善提升的诚意。经过两三年的持续观察,我们发现一个回应场地环境的设计真的可以做到让使用者“优雅如厕”:保护区管委会不仅把“山之厕”、“谷之厕”维护得非常好,使用者也会不自觉地注意自己的行为,并更加关注周围的环境。“山之厕”可远眺高山,“谷之厕”可细观溪谷,每座厕所都独一无二,每座厕所又遐迩一体。
The design method used in the Mountain Restroom and the Creek Restroom shows different layout and shape characteristics according to the tourist flow and the terrain conditions of the sites. The infrastructure built according to this system has been gradually shaping a distinct sense of identity and belonging for the reserve and making the visitors feel the sincerity of the reserve in improving service facilities. Through 2-3 years observation, we found that the goal of design was achieved - going to restroom gracefully. Not only our client have well maintained the restrooms, but also visitors have paid more attention to their behavior and the environment surrounding the restroom.
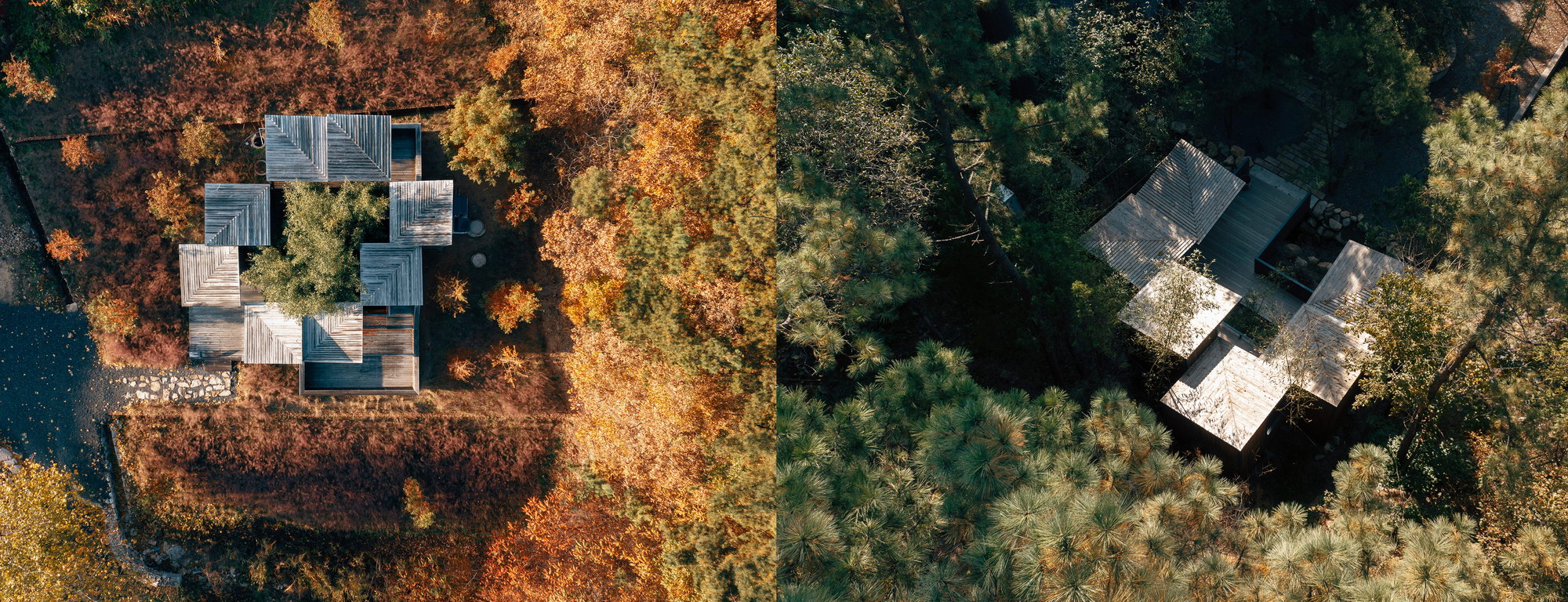
▲ “山之厕”(左)与“谷之厕”(右)布局比较
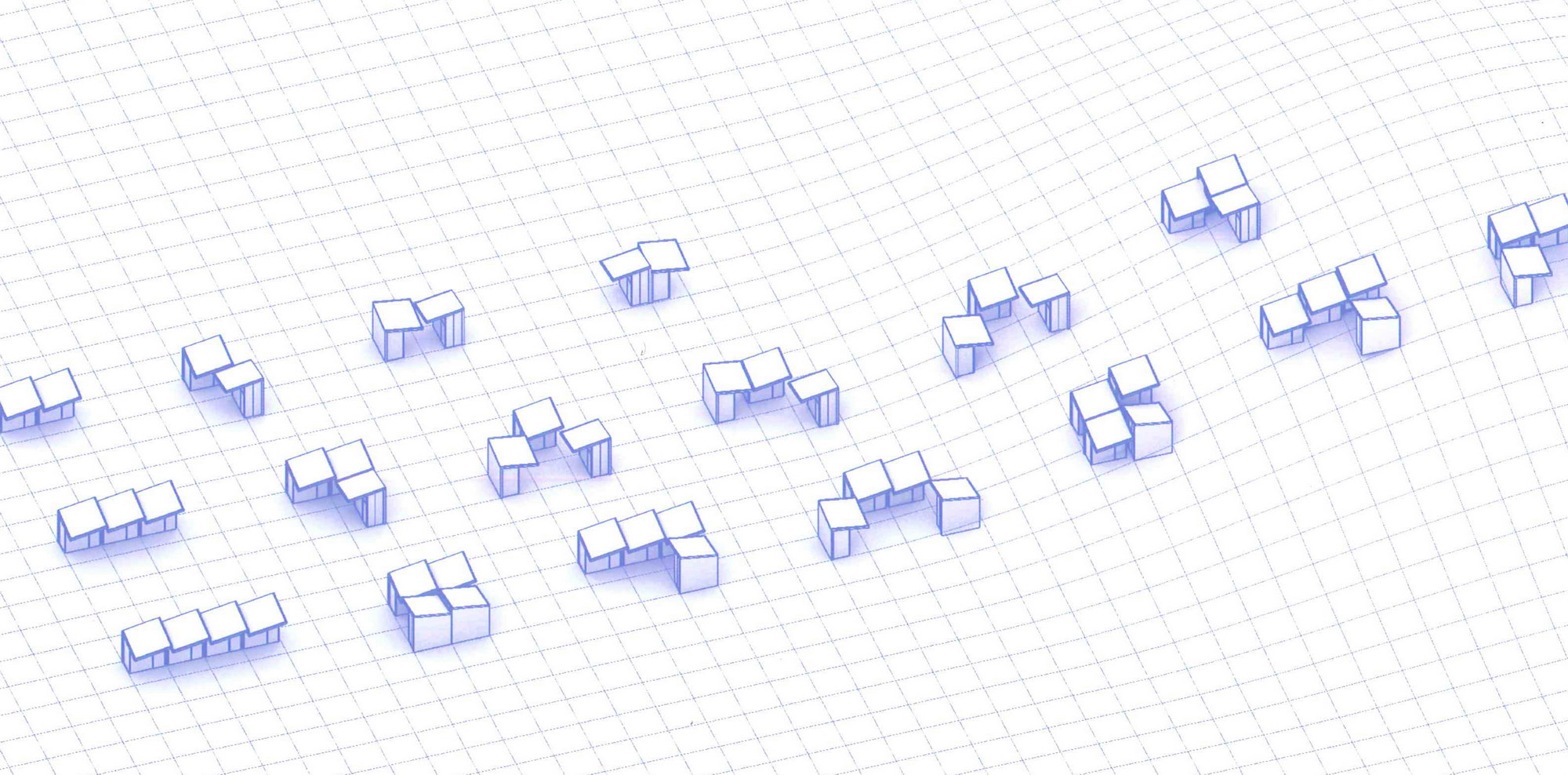
▲ 因地制宜的“山之厕”设计方法
目前,“谷之厕”的另外两个小伙伴——“林之厕”和“脊之厕”的设计深化正在有序推进中。同时,昆嵛山自然保护区的其他公共设施也将陆续建成,其中包括我们设计的“山之车站”系列。相信随着这些基础设施的逐渐完善,自然保护区的景区形象将会更加统一饱满、生动有趣。
Atelier Scale is now deepening the design of the other two fellows of the Mountain Restroom and the Creek Restroom: the Forest Restroom and the Ridge Restroom. At the same time, other public facilities in Kunyu Mountain Nature Reserve are being built one after another, including the “Mountain Stations” we designed. With these infrastructures being gradually completed, the reserve is sure to present a more unified and energetic image to the public.
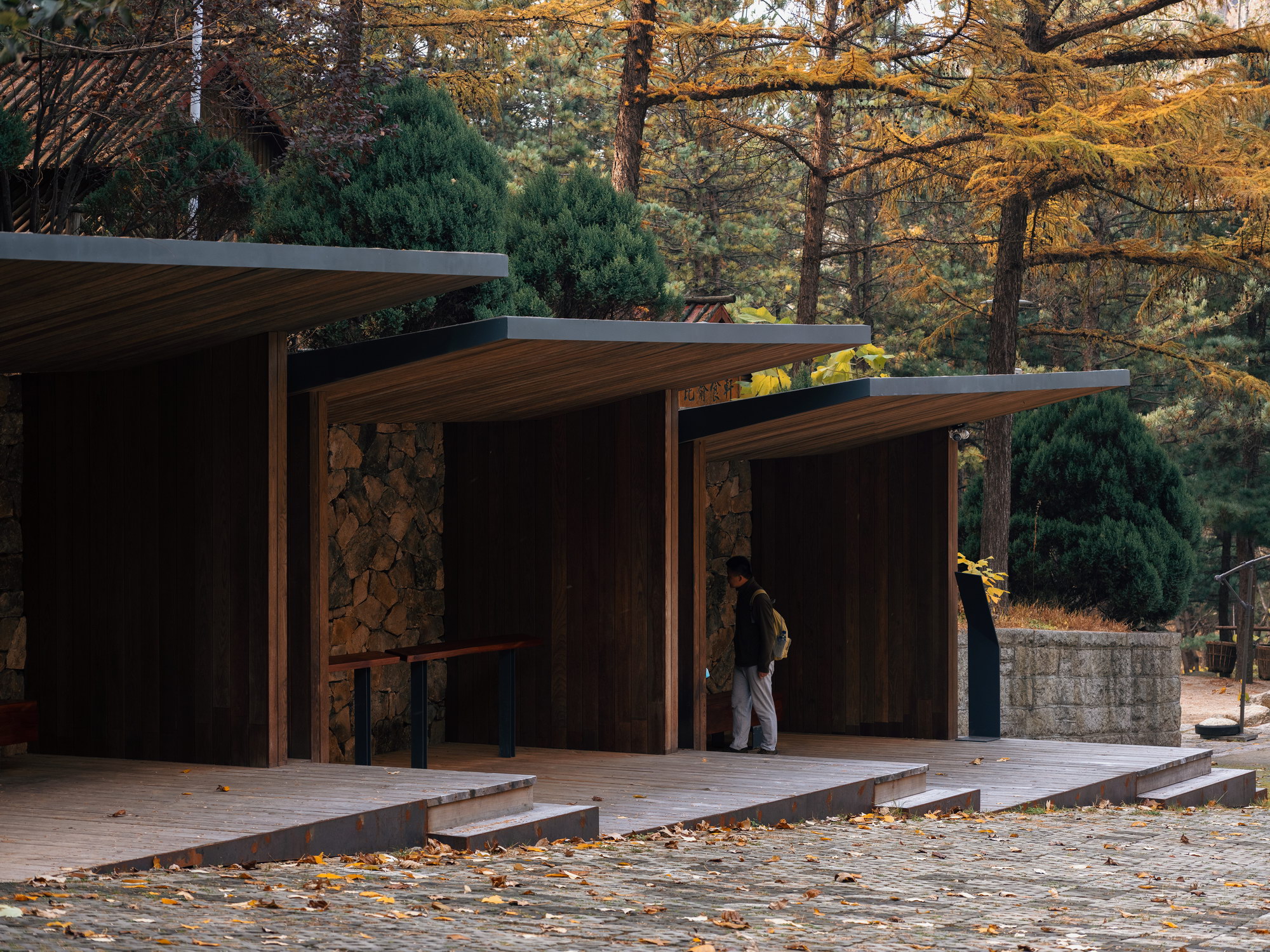
▲ “山之车站”——红松林站点
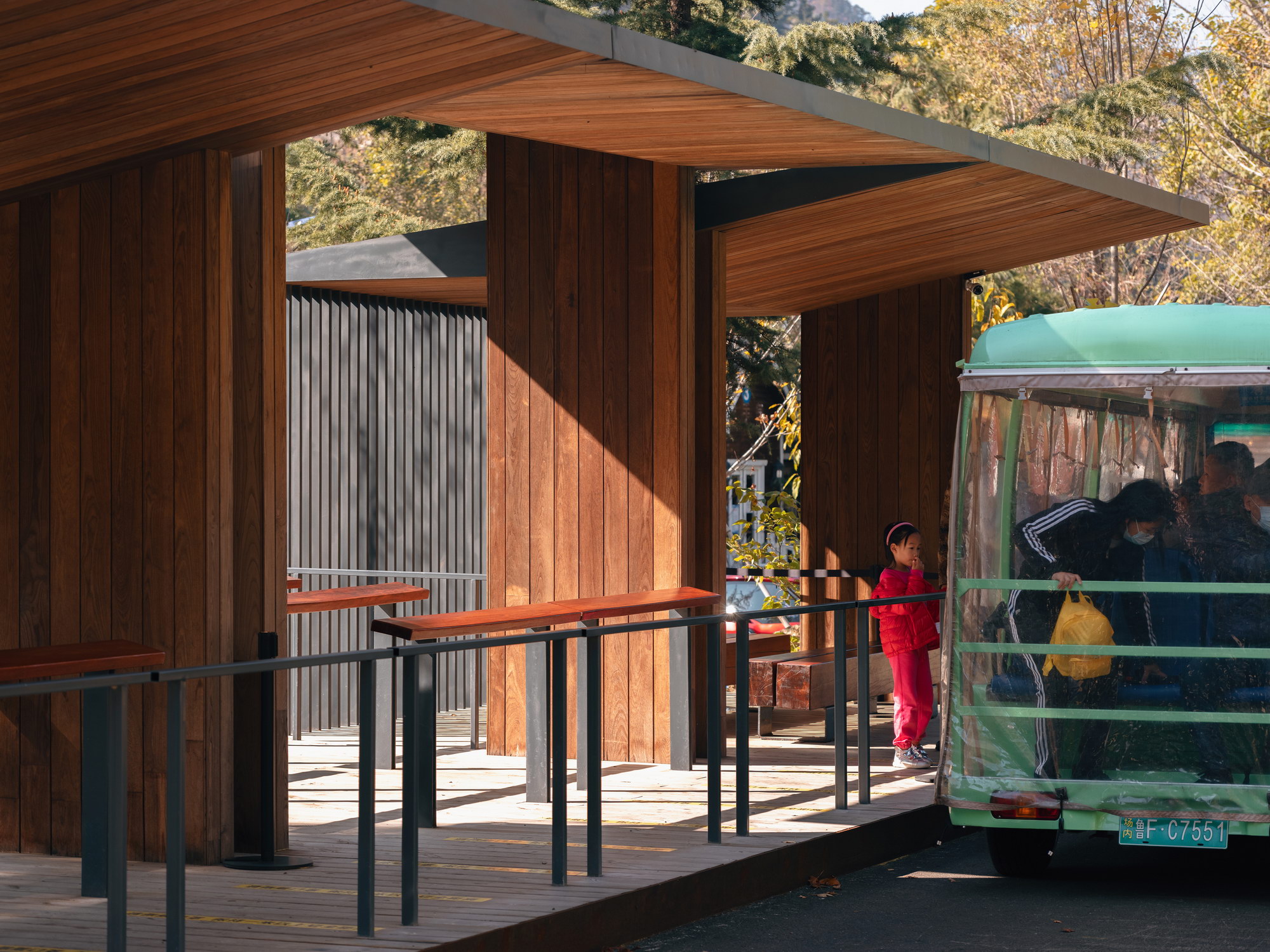
▲ “山之车站”——植物园站点
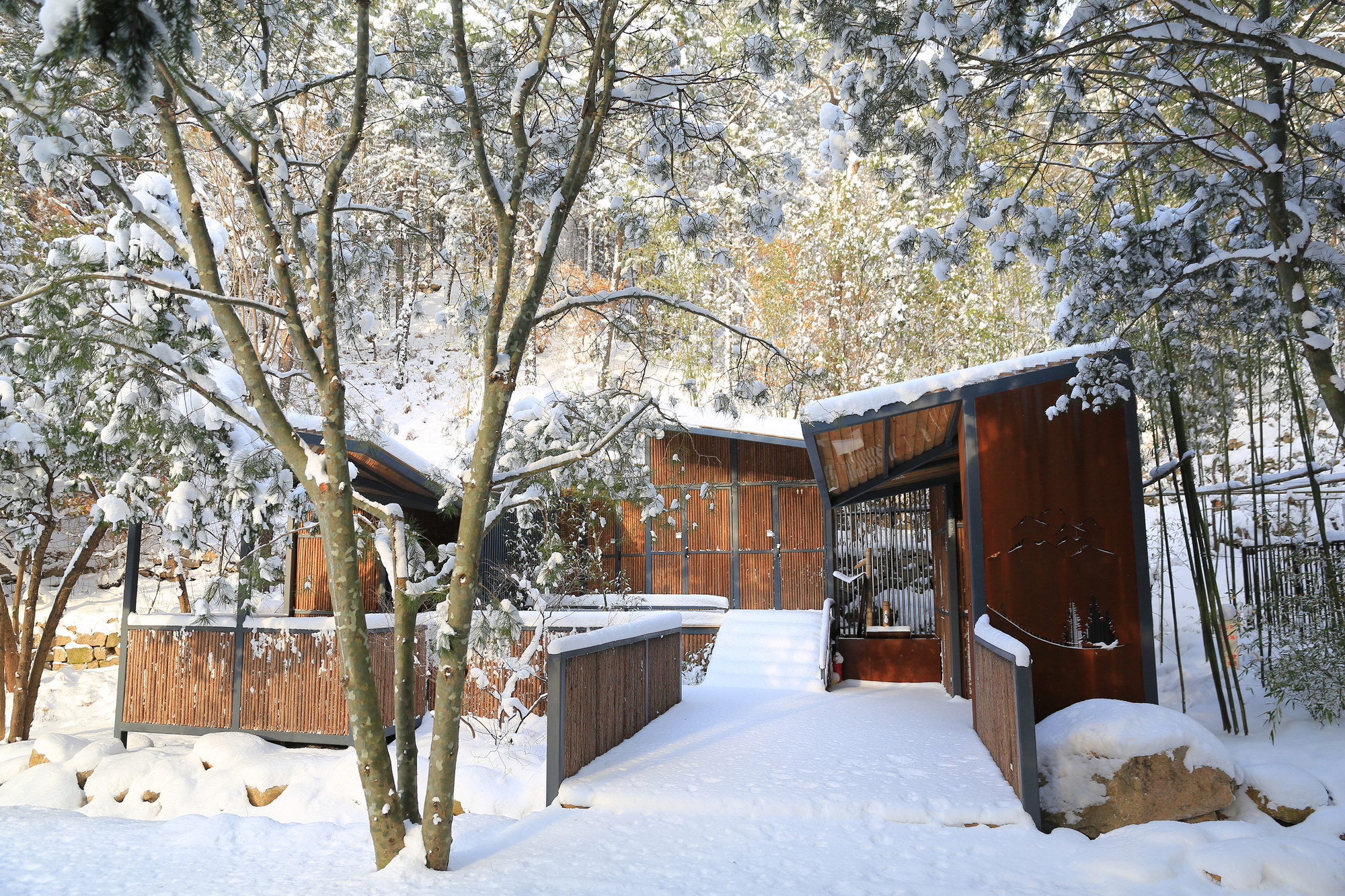
▲ 2022年初雪
设计名:谷之厕
项目名:昆嵛山国家级自然保护区厕所配套工程
地点:中国,烟台
建筑设计:大小景观
设计团队:钟惠城,林丙兴,陈志华,叶星
监造指导:陈志华
业主:昆嵛山国家级自然保护区管理委员会
施工单位:山东雅厦建筑装饰工程有限公司
Design Name: The Creek Restroom
Project Name: Kunyu Mountain National Nature Reserve Restroom Project
Project Location: Yantai, China
Architecture Design: Atelier Scale
Design Team: Huicheng Zhong, Bingxing Lin, Zhihua Chen, Xing Ye
Construction Supervisor: Zhihua Chen
Client: Kunyu Mountain National Park Management Committee
Construction Contractor: Shandong Yaxia Engineering Ltd.