
“恶魔之角”酒庄的翻新建立在从前Cumulus对酒庄的原始设计之上,在过去的七年中,该地已成为塔斯马尼亚东海岸游客的标志性打卡地。
The new expansion forDevil’s Corner builds on Cumulus’ original design for the winery, which overthe last seven years has seen the cellar door become an iconic destination forvisitors to Tasmania’s east coast.
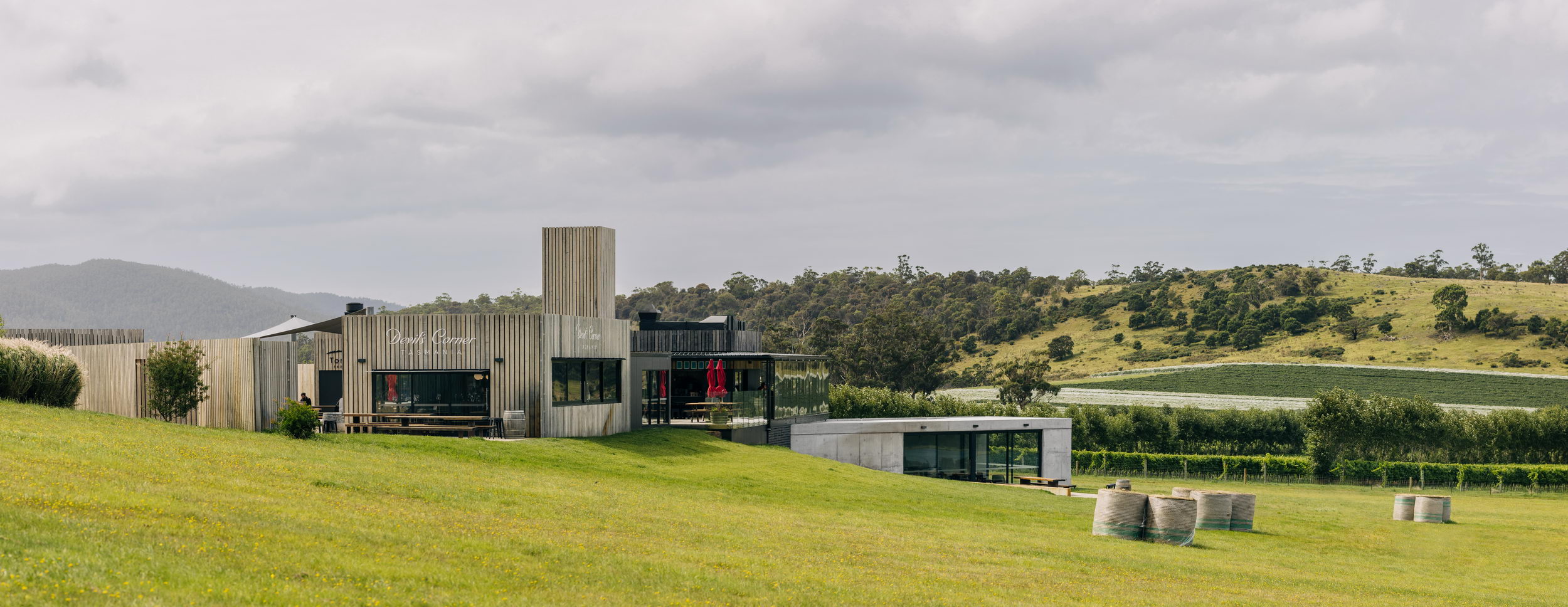
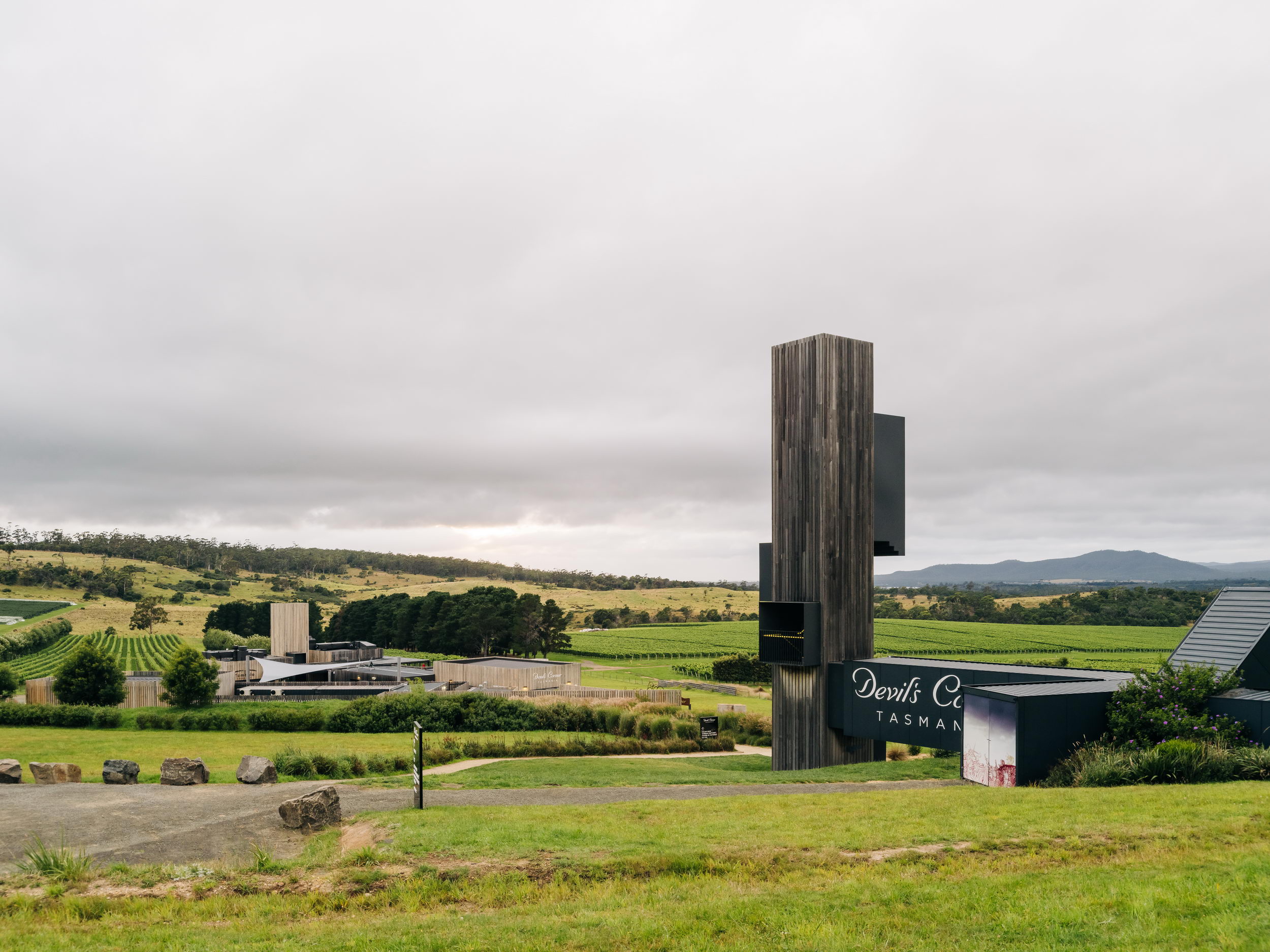
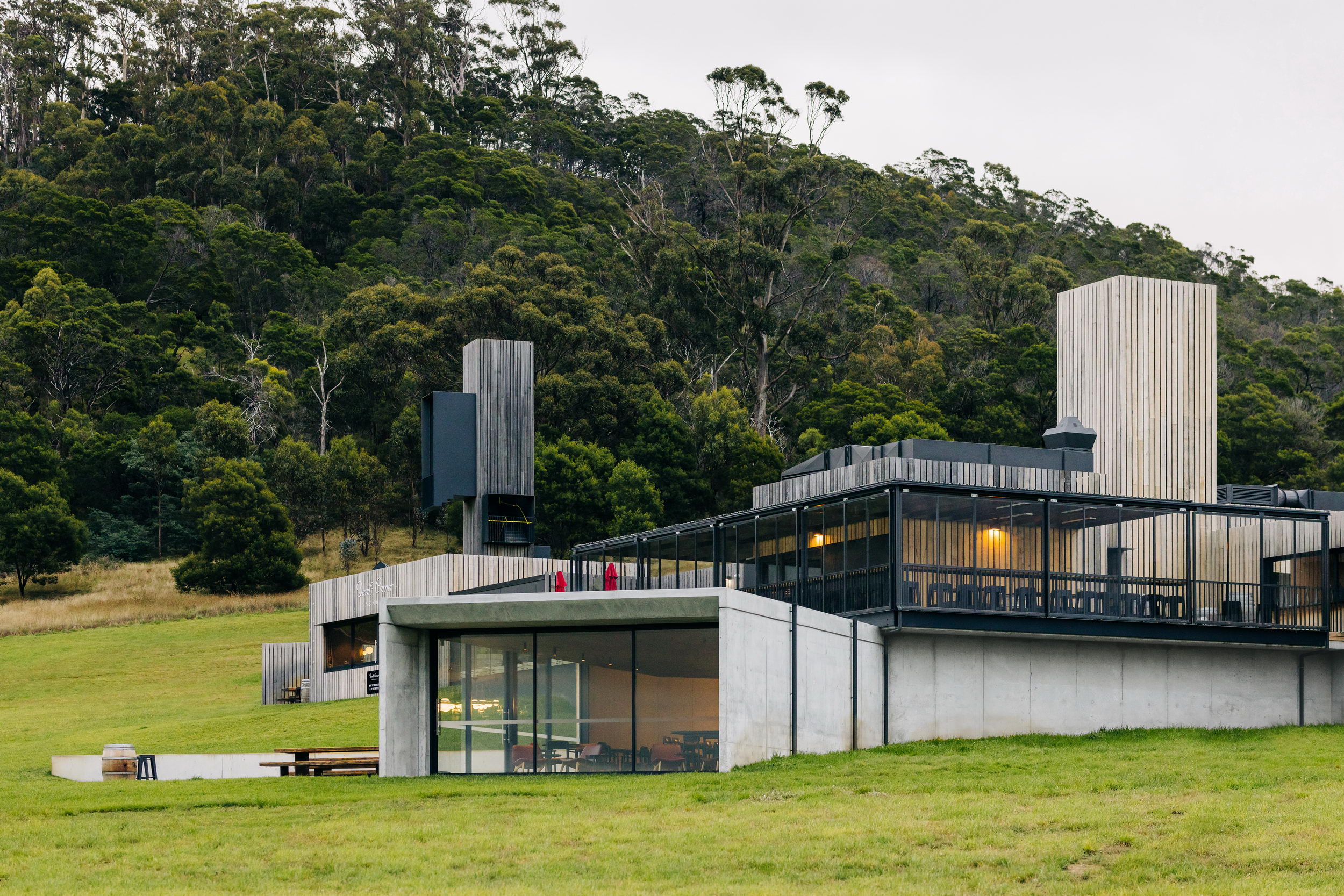
▽翻新前的“恶魔之角”
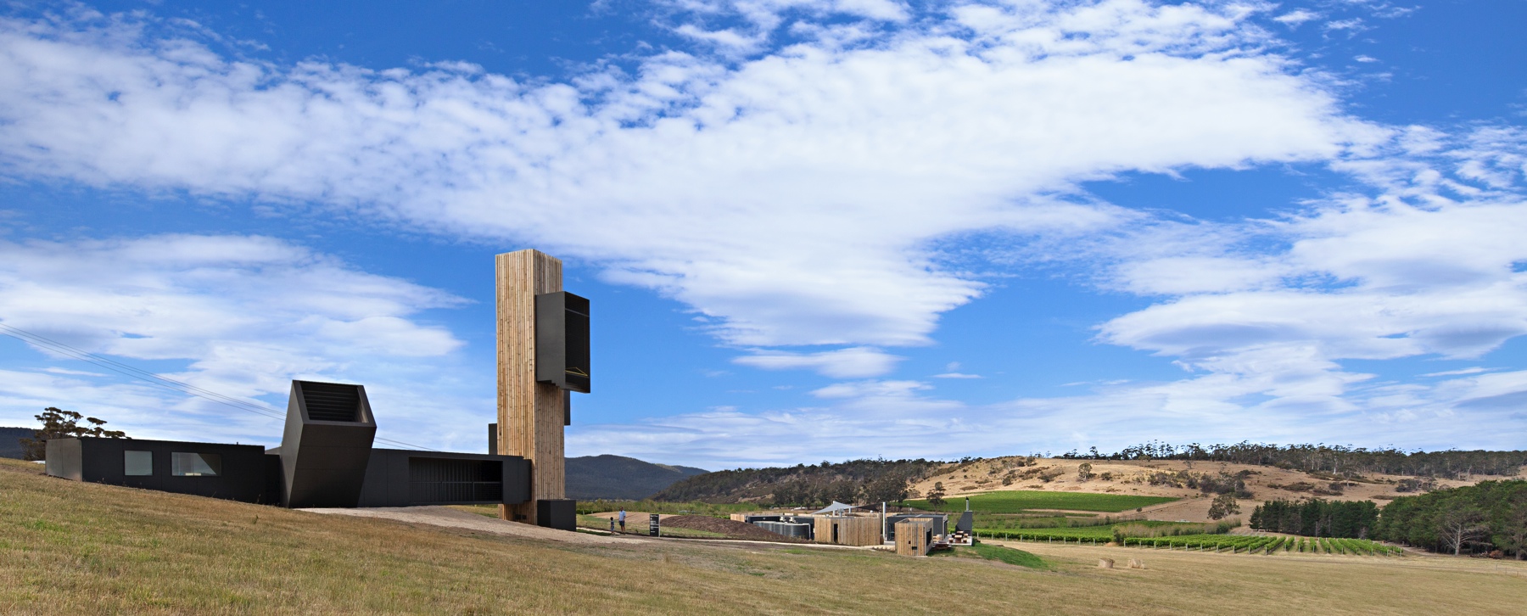
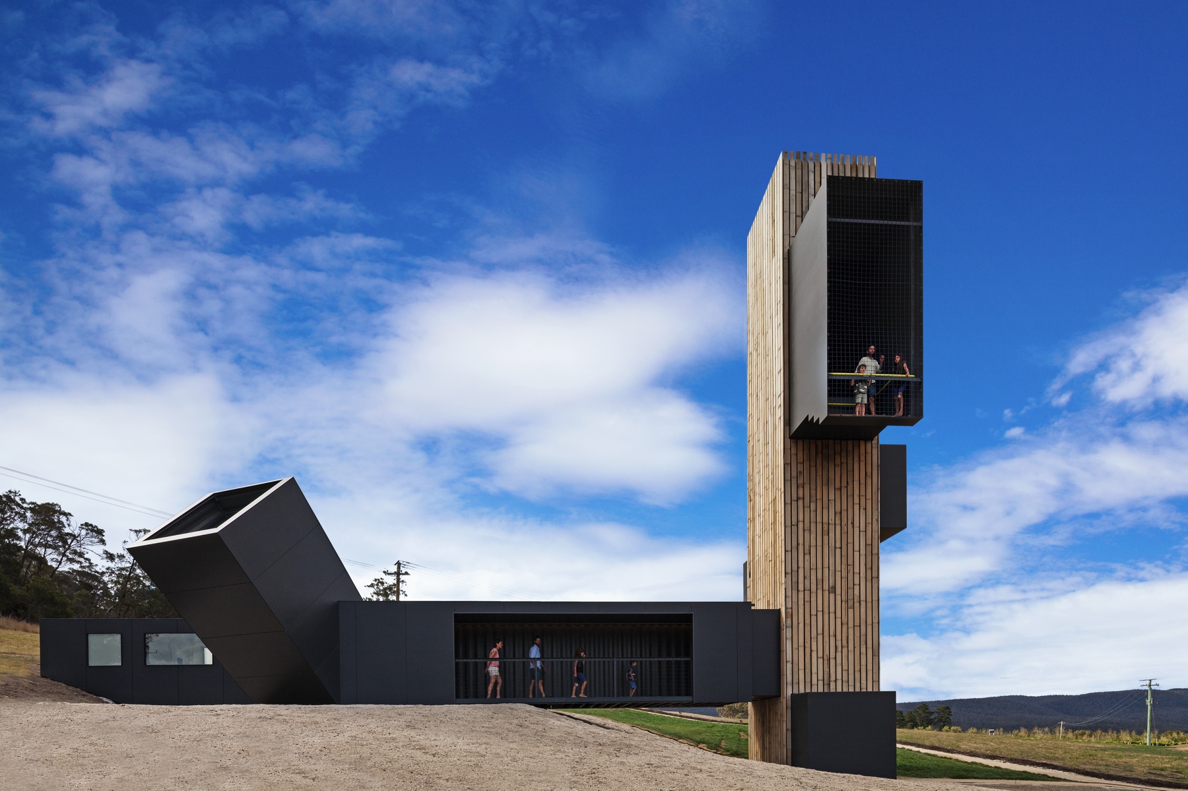
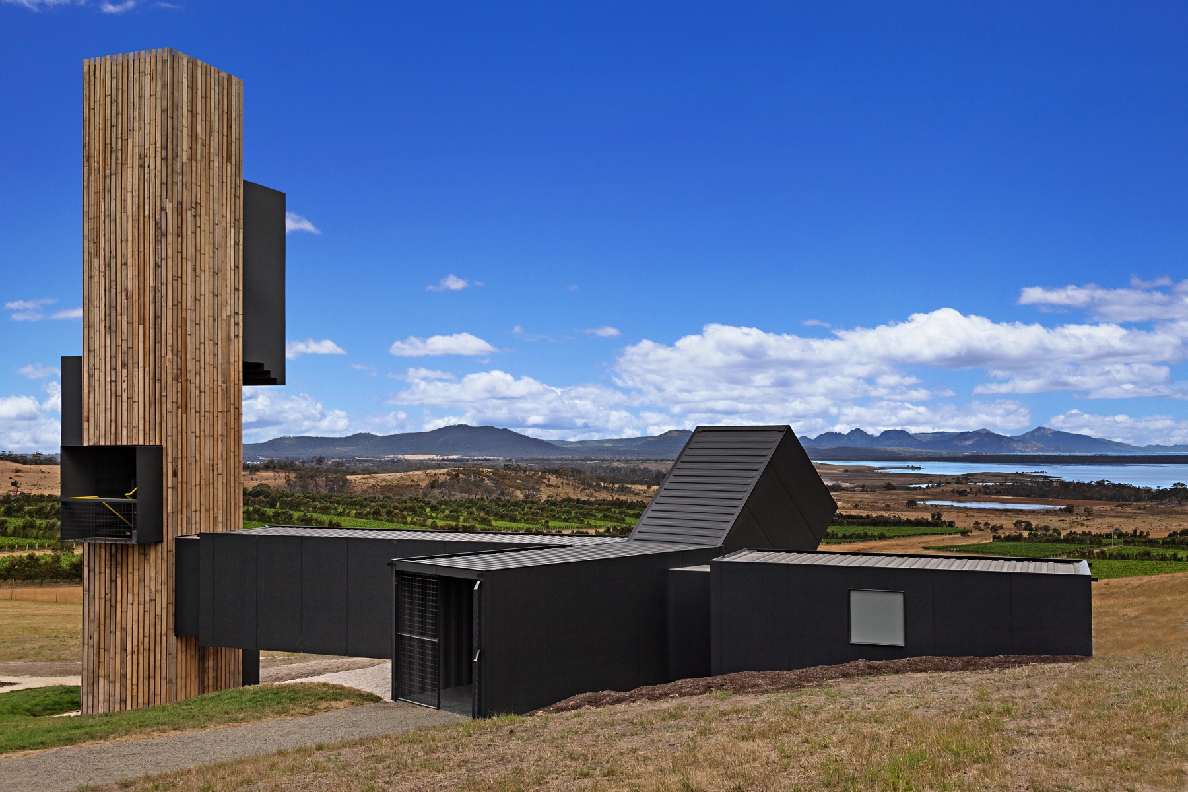
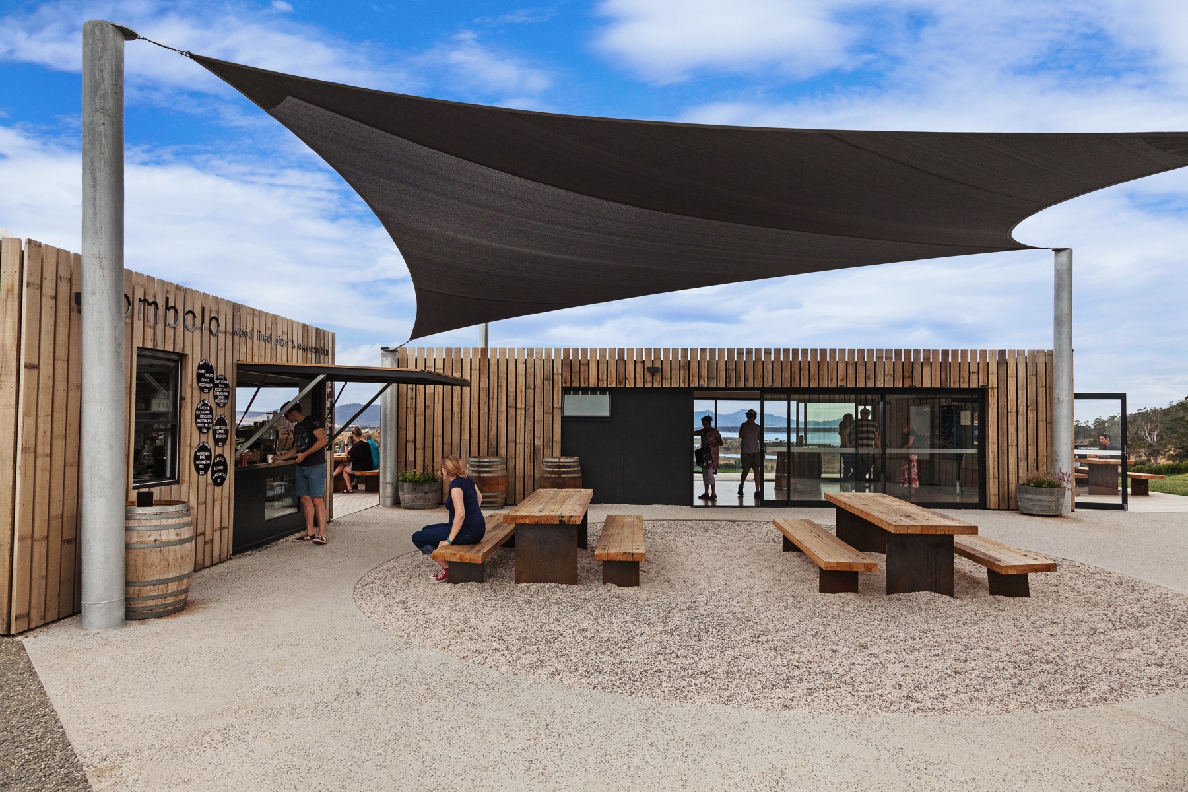
除了酒庄独特的瞭望台和菲欣纳半岛一览无余的美景外,翻新后的酒庄游客容量增加了一倍以上,同时仍保留了设计的原始特色和概念。
Complementing Devil’sCorner’s distinctive lookout and sweeping views over Freycinet Peninsula, thenew additions have more than doubled the winery’s visitor capacity while stillretaining the design’s original character and concept.
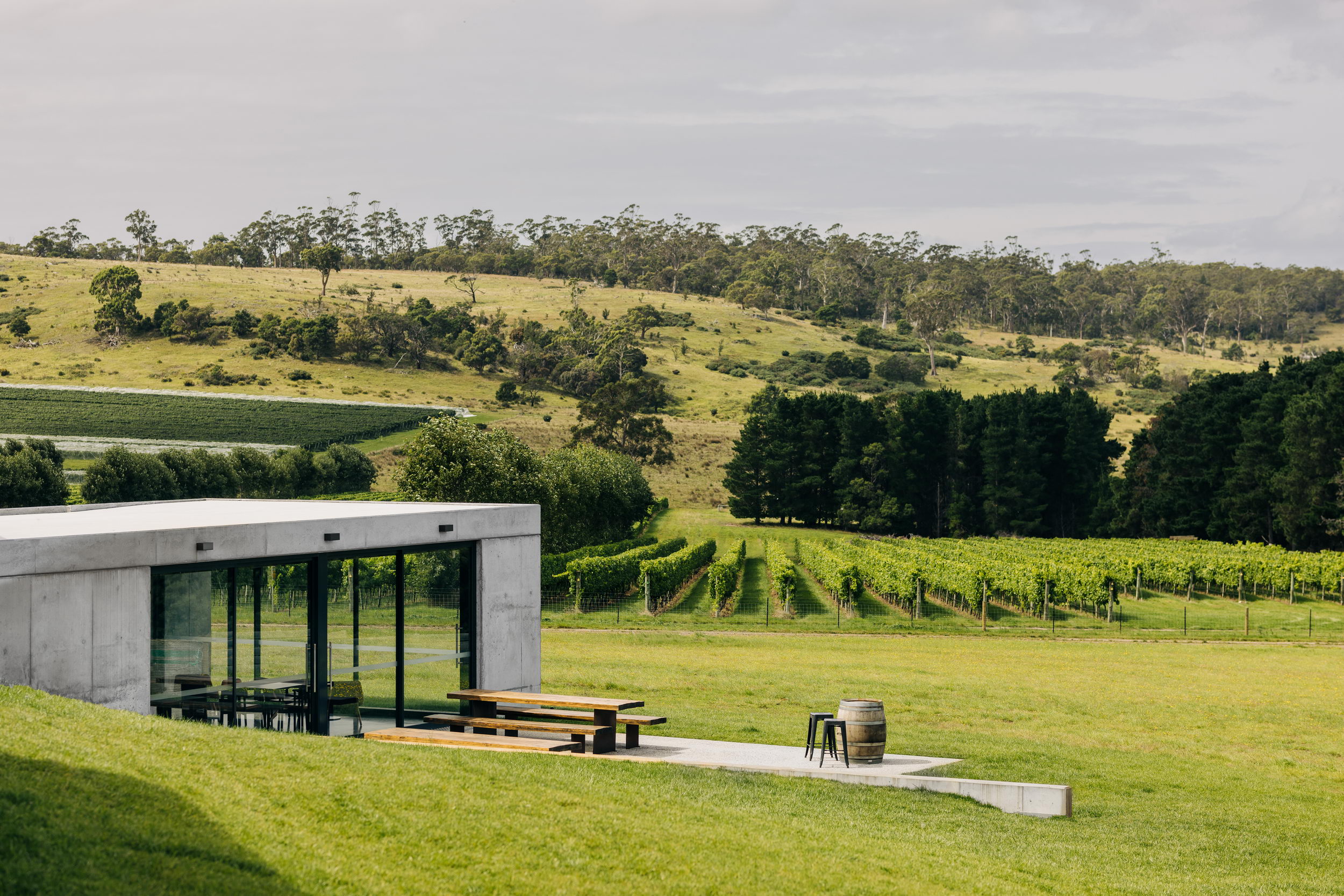
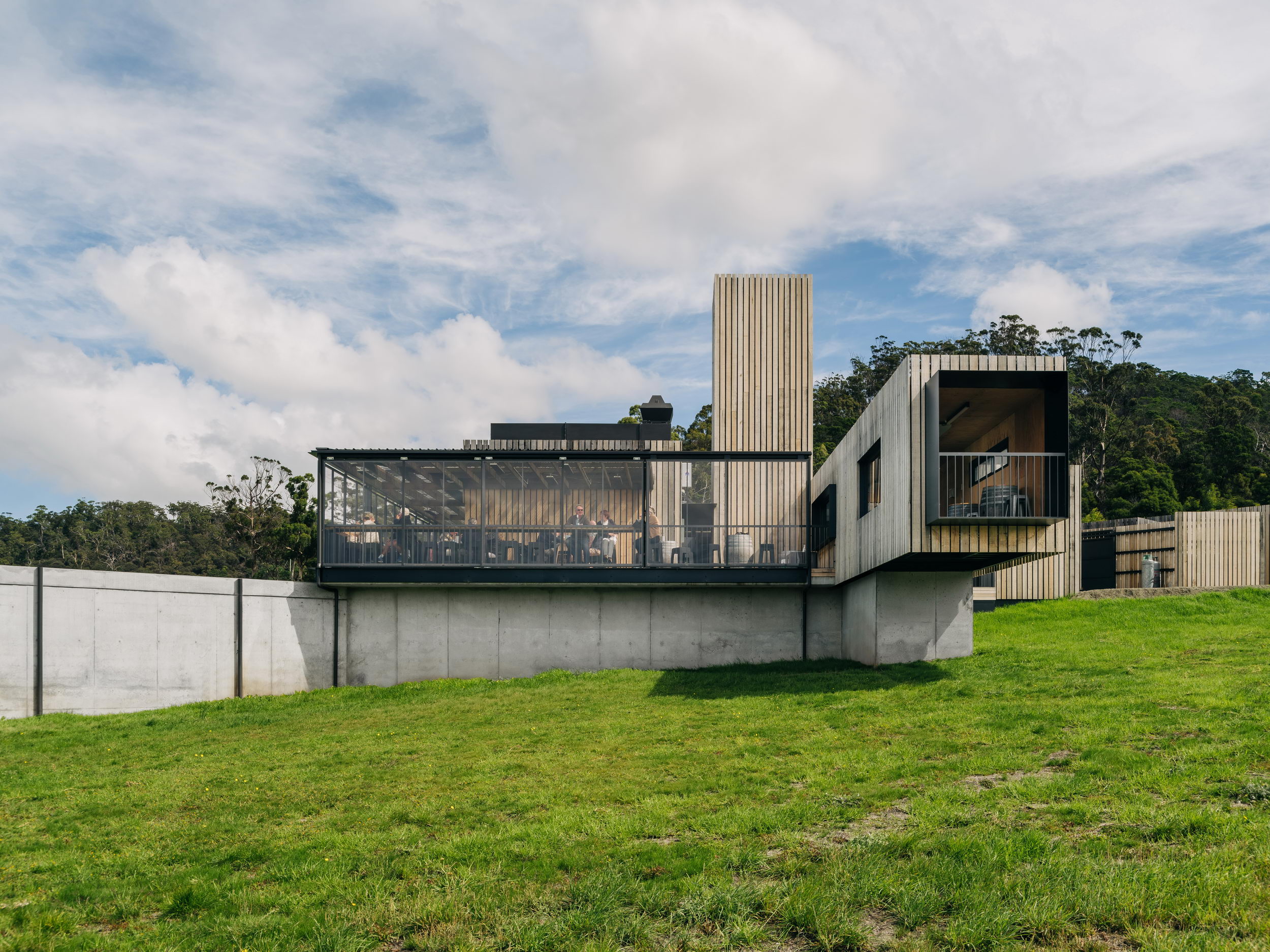
“对我们来说,继续与布朗兄弟合作,共同创造这座独特的塔斯马尼亚酒庄的新篇章非常重要,”Cumulus总监Peter Walker说。
“It was important for us tocontinue our close collaboration with Brown Brothers and be part of the newchapter of this unique Tasmanian winery,” says Cumulus Director Peter Walker.
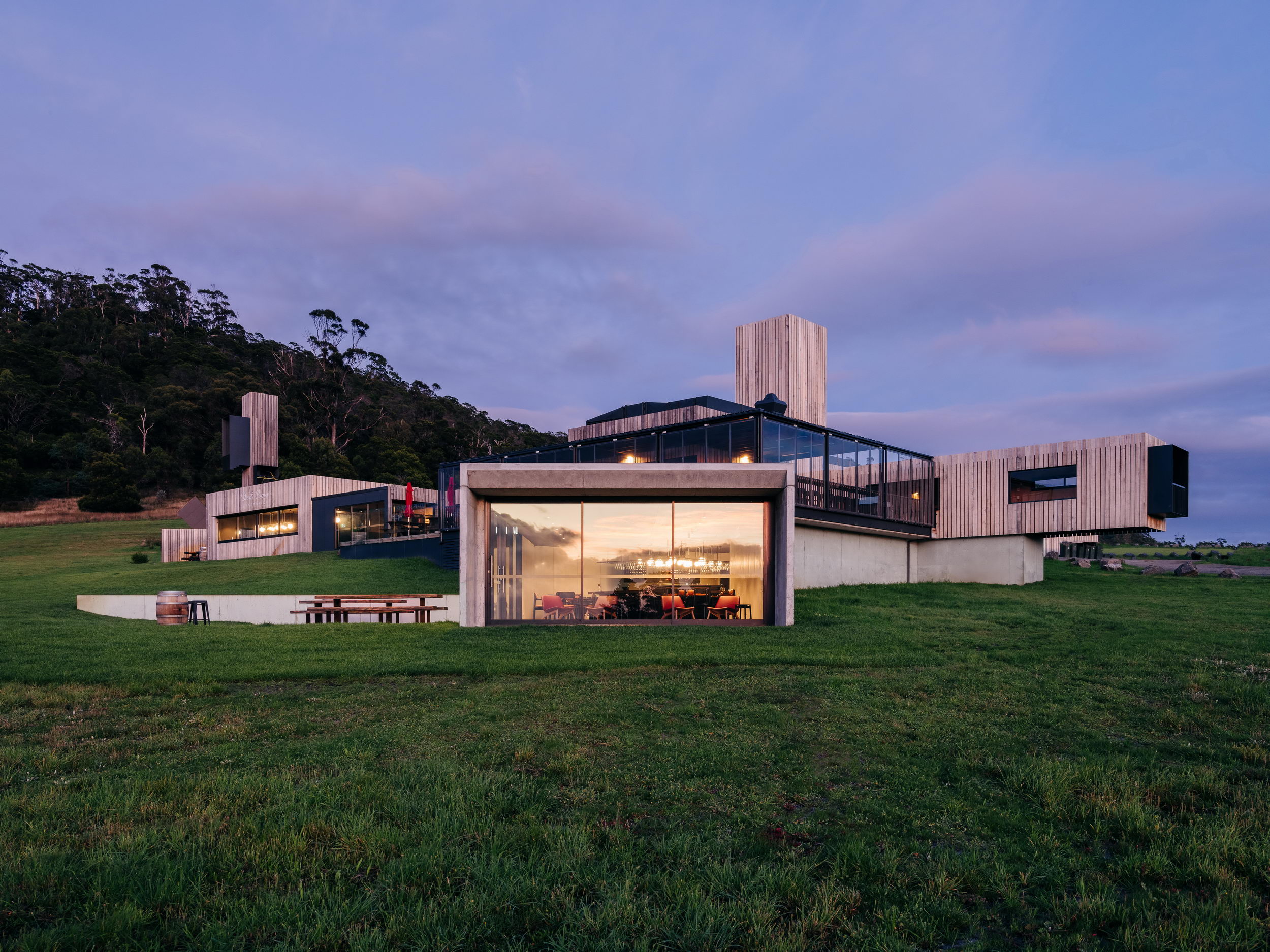
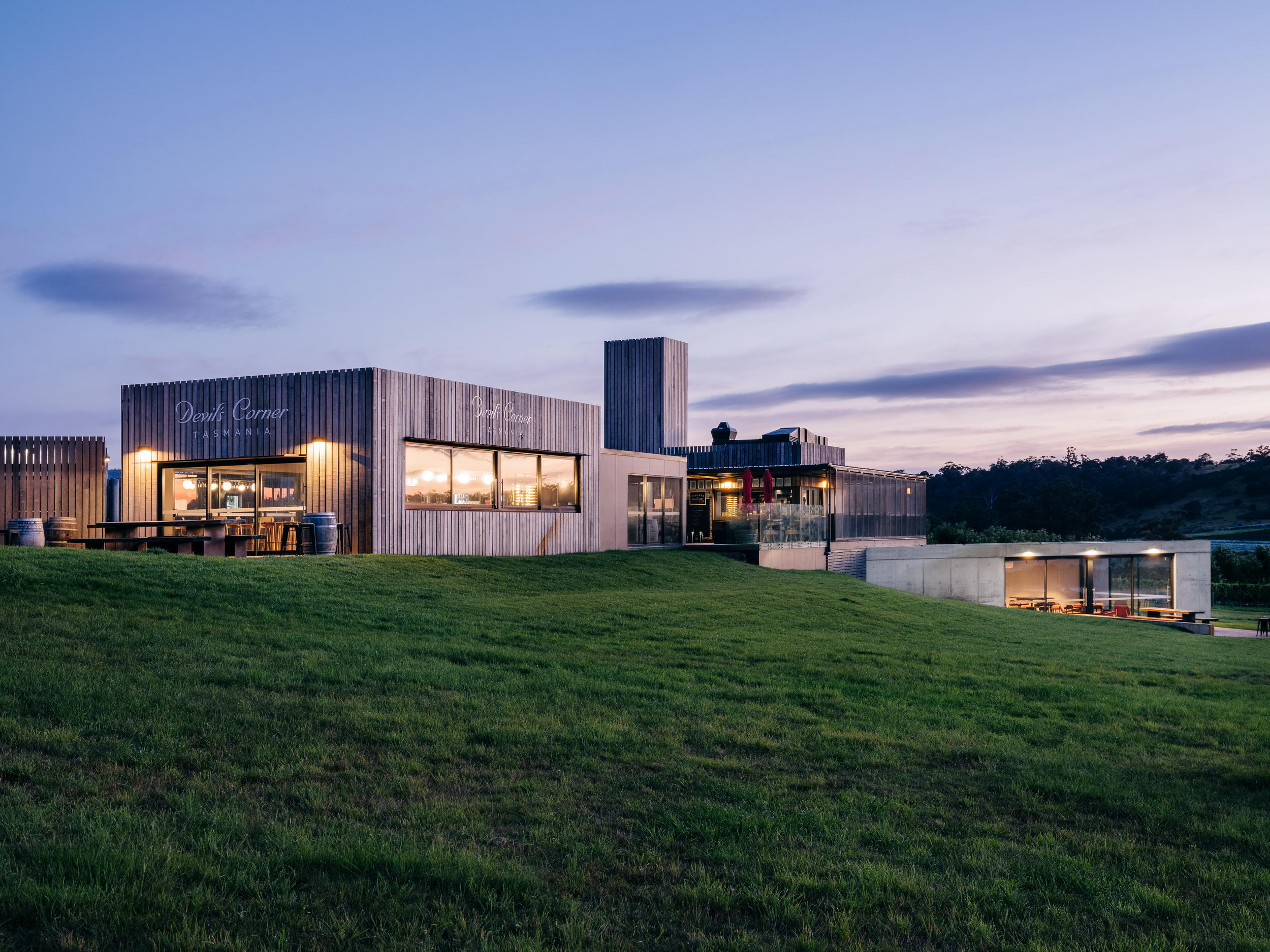
“新空间延续了我们最初将恶魔之角视为村庄的设计理念,这是一系列在视觉上截然不同的结构,利用自然景观来创造身临其境的游客体验。
“The new spaces carry on ourinitial idea of Devil’s Corner as a village, a collection of visually distinctstructures that draw on the rhythm of the natural landscape to create animmersive visitor experience.”
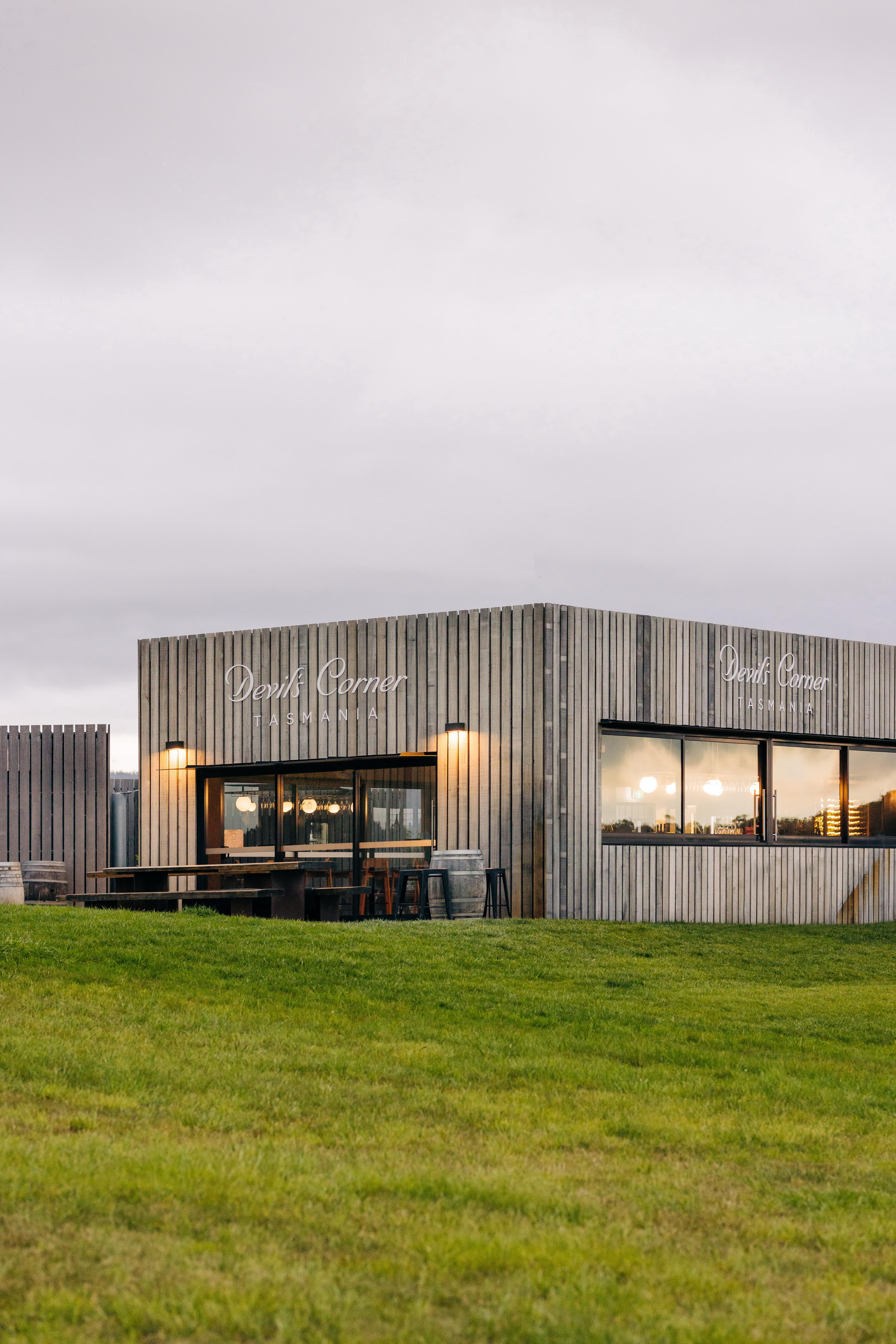
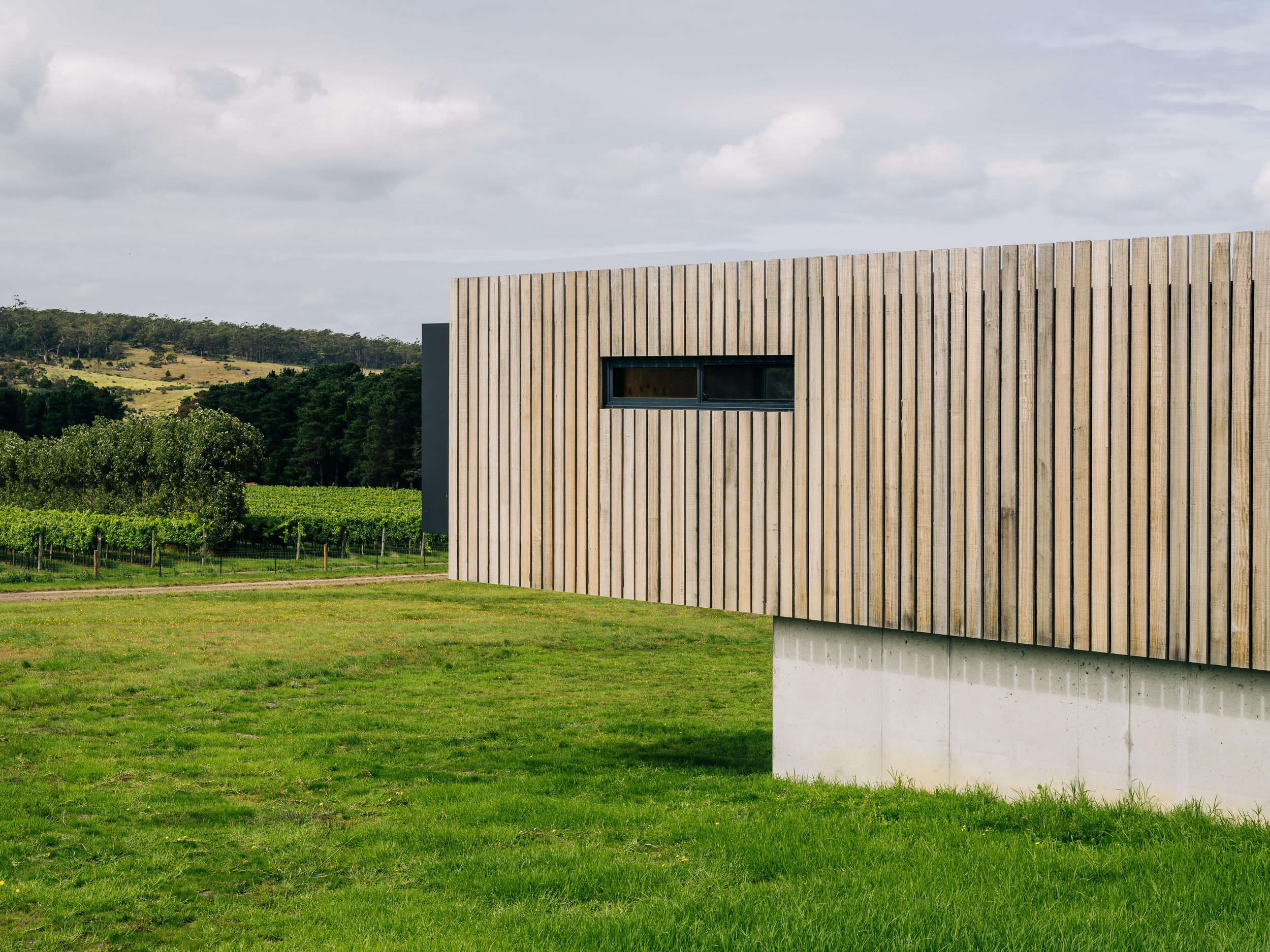
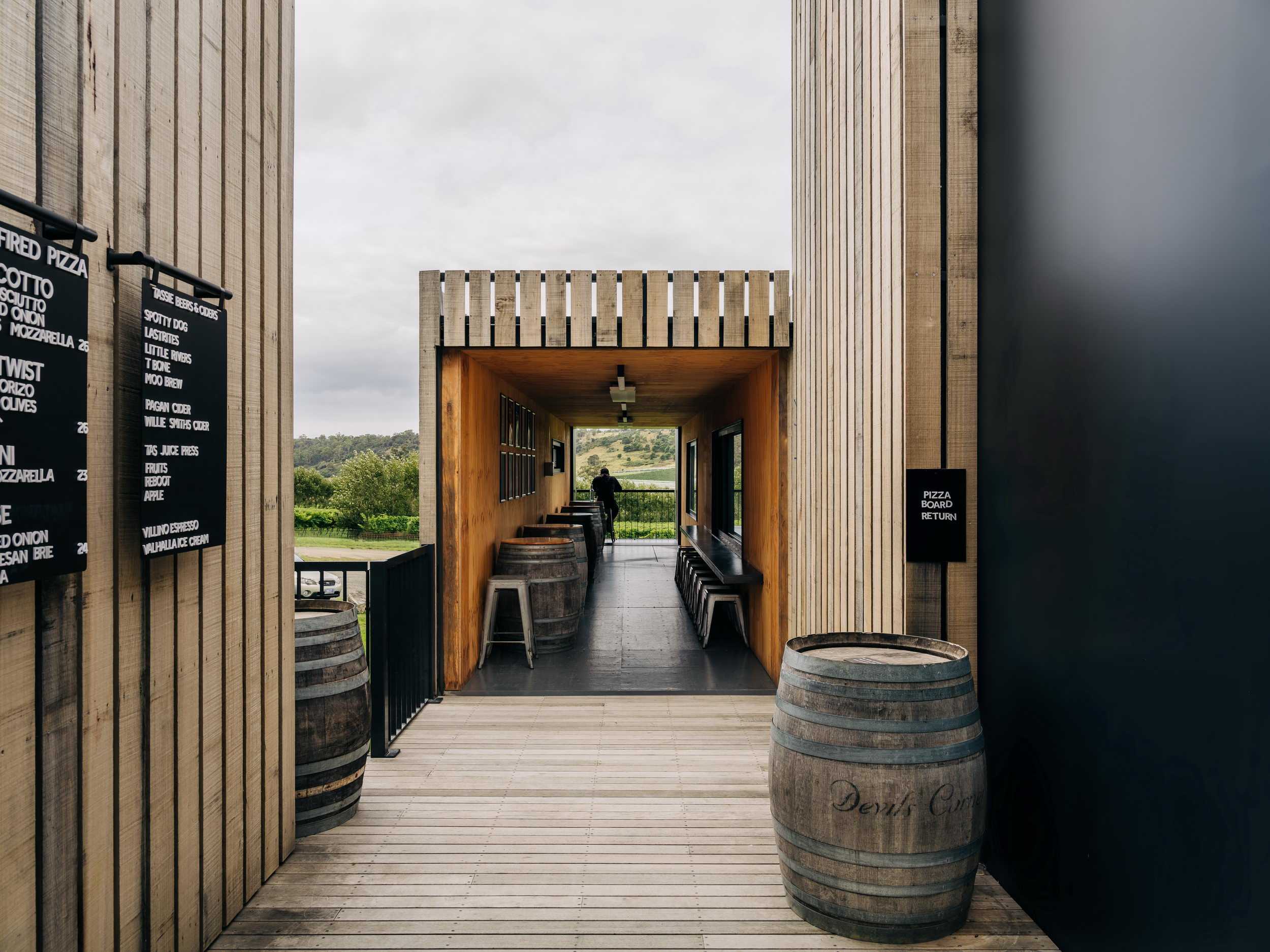
与该地区传统乡村建筑设计相呼应,酒庄的新增功能包括全天候庭院,身临其境的品酒区,宽敞的本土农产品厨房和下沉式酒窖——包含“恶魔之角”的新葡萄酒和美食大师班,私人活动和独家活动。
Echoing designs from theregion’s traditional rural settlements, the winery’s new additions include anall[1]weathercourtyard, an immersive tasting area, expanded local produce kitchens, and asunken cellar — Devil’s Corner’s new home of wine and food masterclasses,private functions, and exclusive events.
▽全天候庭院
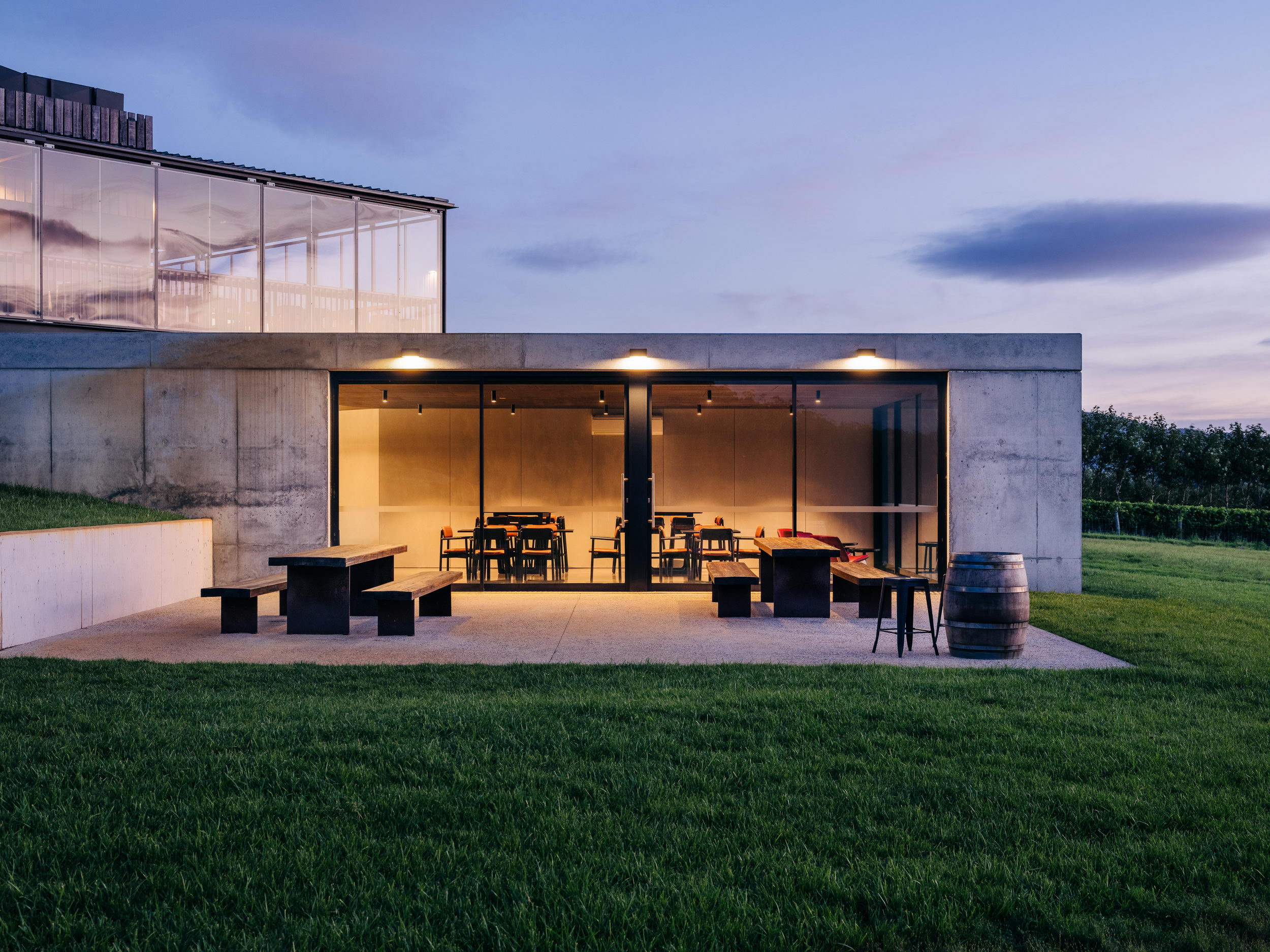
▽品酒区
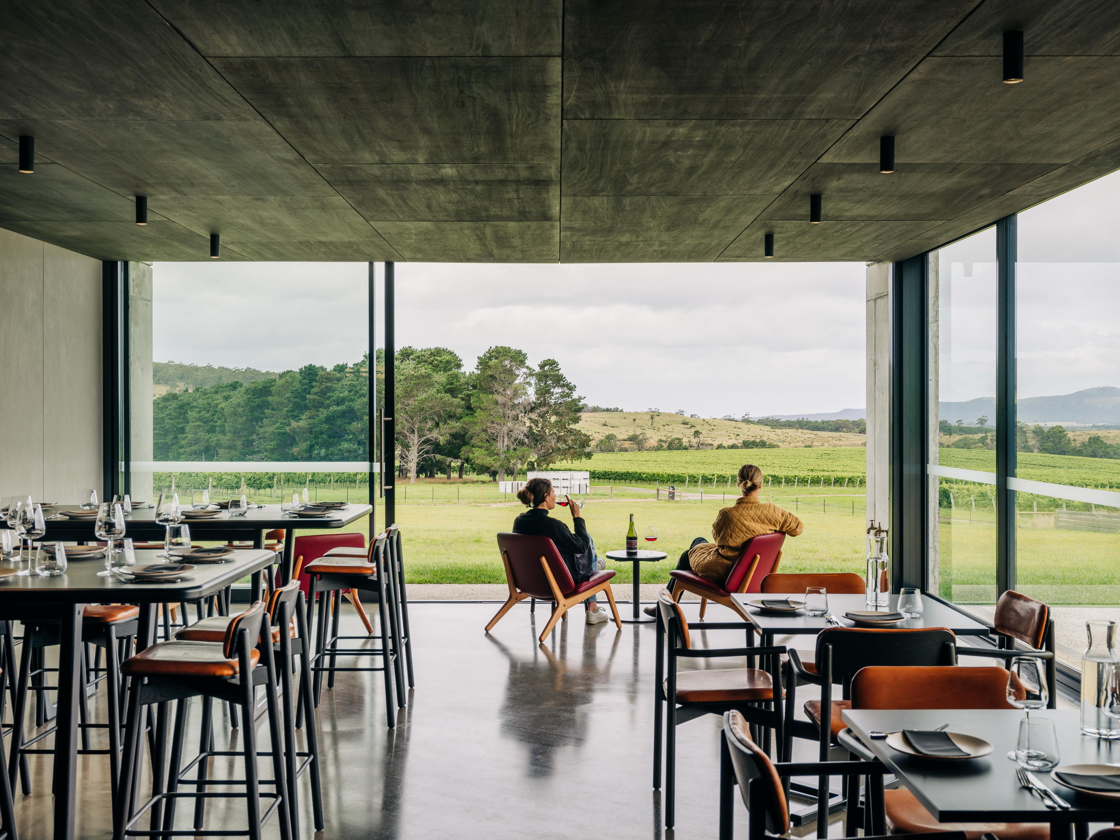
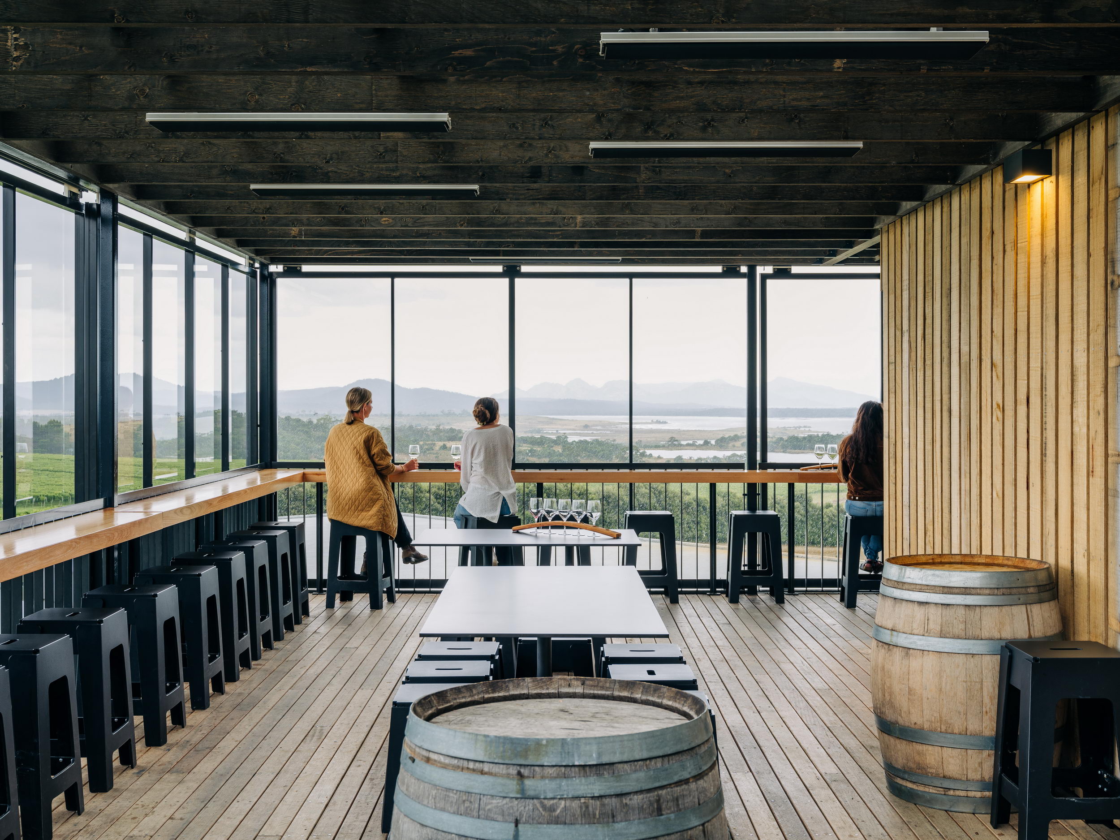
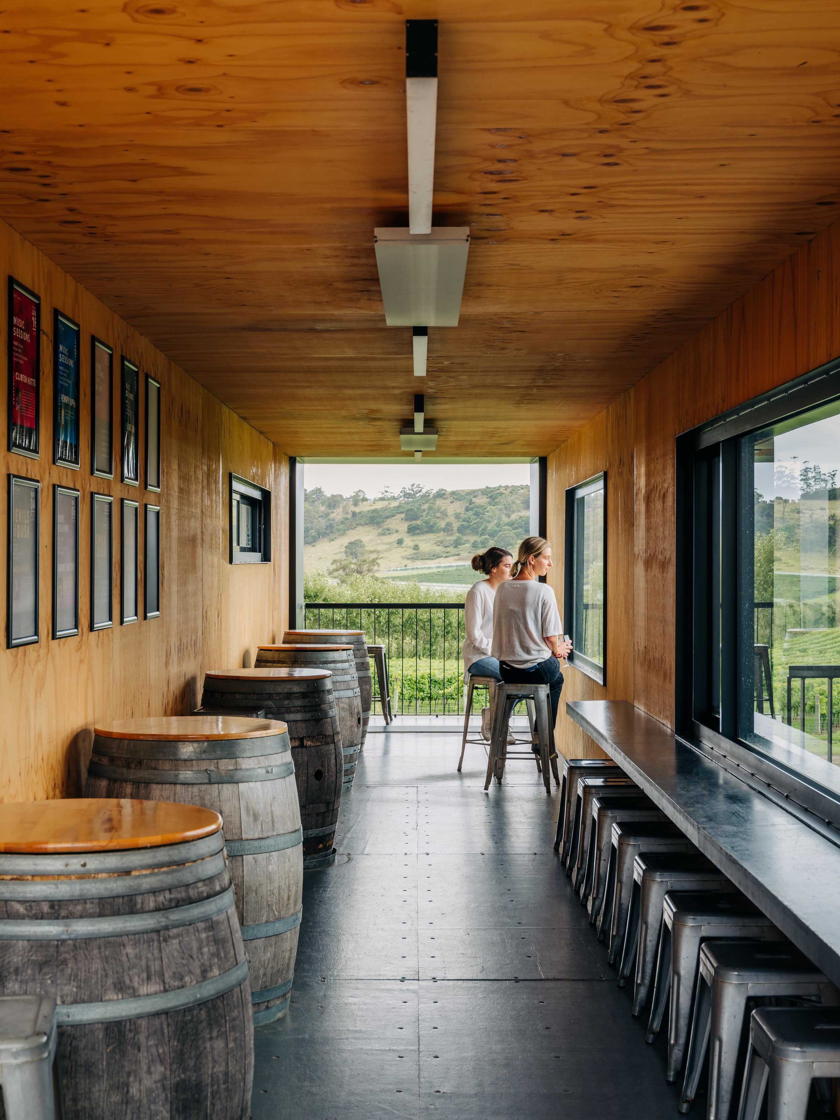
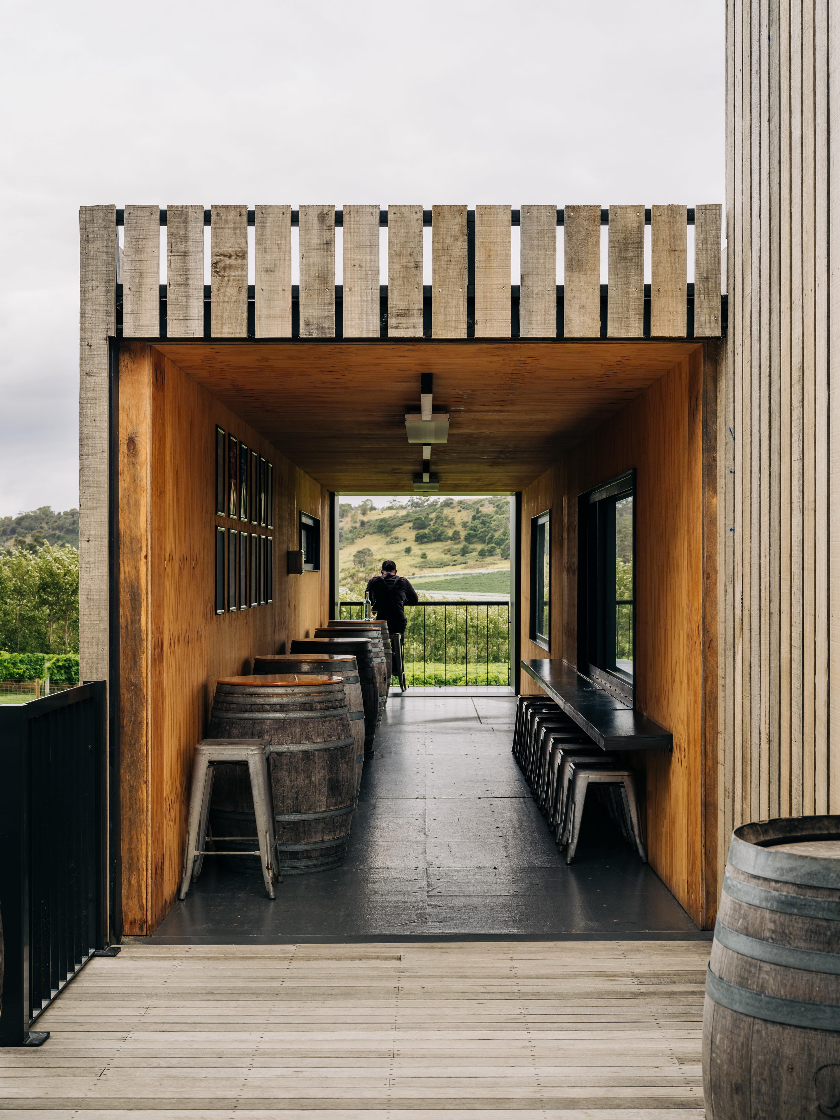
通透的屋顶和流动的墙壁模糊了庭院室内外的界限,并提供了灵活的区域,顾客既可以不受阻碍地连接到景观中,又可以免受该地区不可预测的天气的影响。
A transparent roof andsliding walls blur the boundaries between the outdoor and indoor spaces of thecourtyard, providing a flexible area where visitors can both connect unimpededto the landscape and be sheltered from the region’s unpredictable weather.
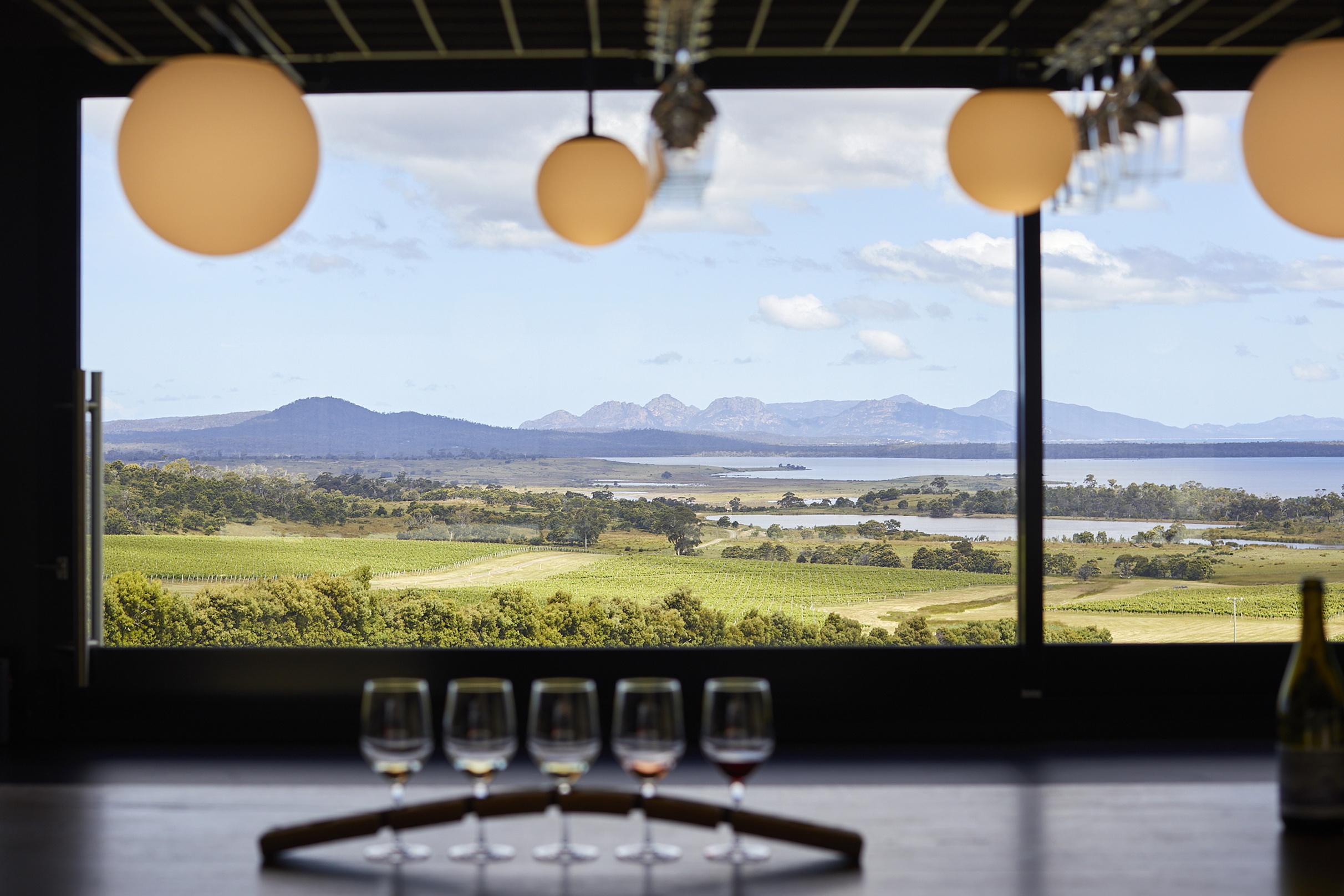
“我们一直在考虑酒庄未来的扩张,并创造了一系列灵活的空间,使酒庄能够轻松、可持续地适应顾客不断增长的需求,”Peter补充道。“另外,现有结构中的一些元素已被用于新的扩建,取代拆除,为业主提供了重新构想和利用的机会。”
“We always considered thepotential future expansion of Devil’s Corner and created a series of flexiblespaces that would allow the winery to adapt easily and sustainably to thecellar door’s growing needs,” Peter adds.“Some of the elements from the existing structures, for example, have been used in the new expansion, providing opportunities for the owners to repurpose and reimagine rather than demolish.”
▽室内吧台
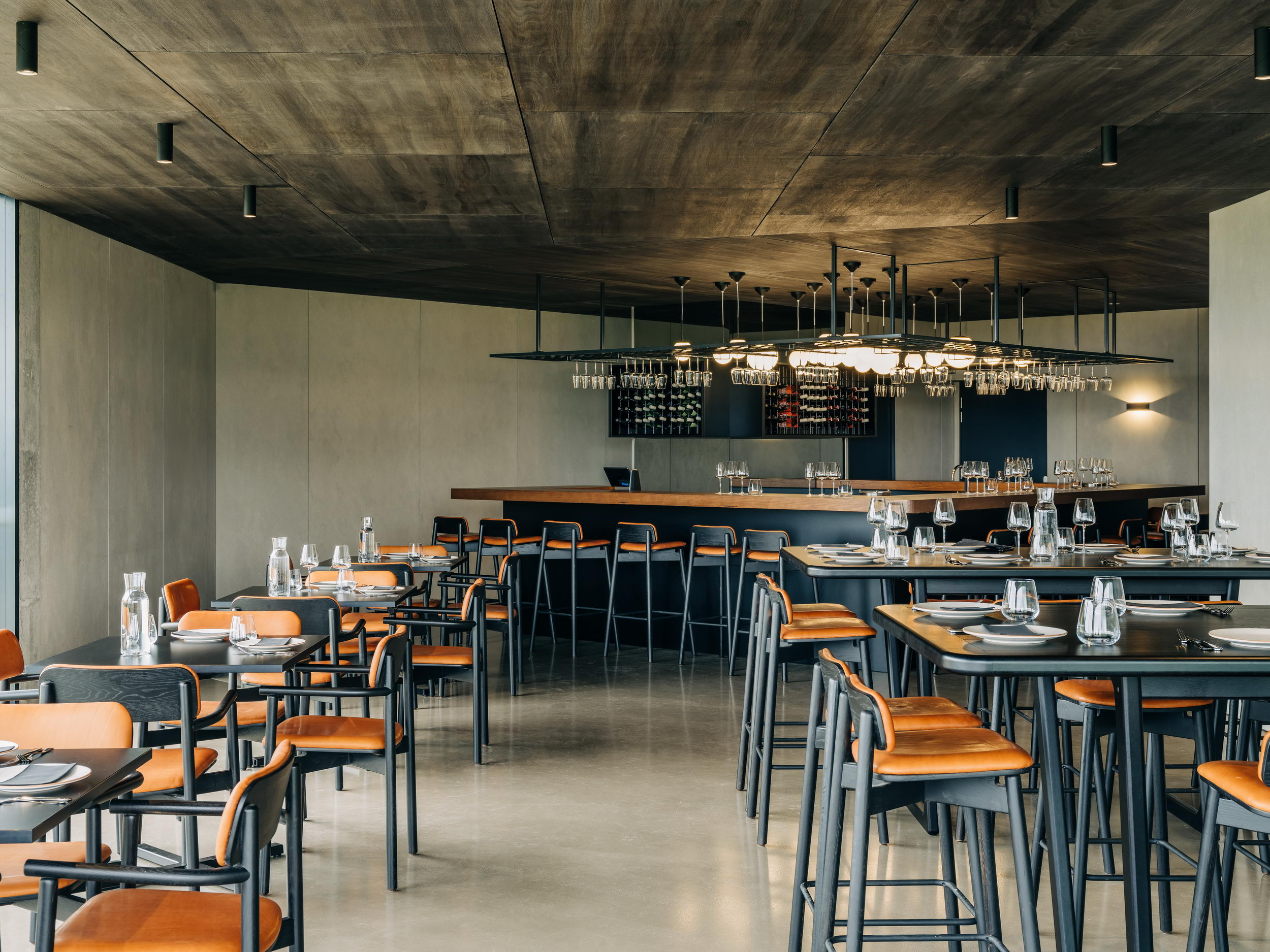
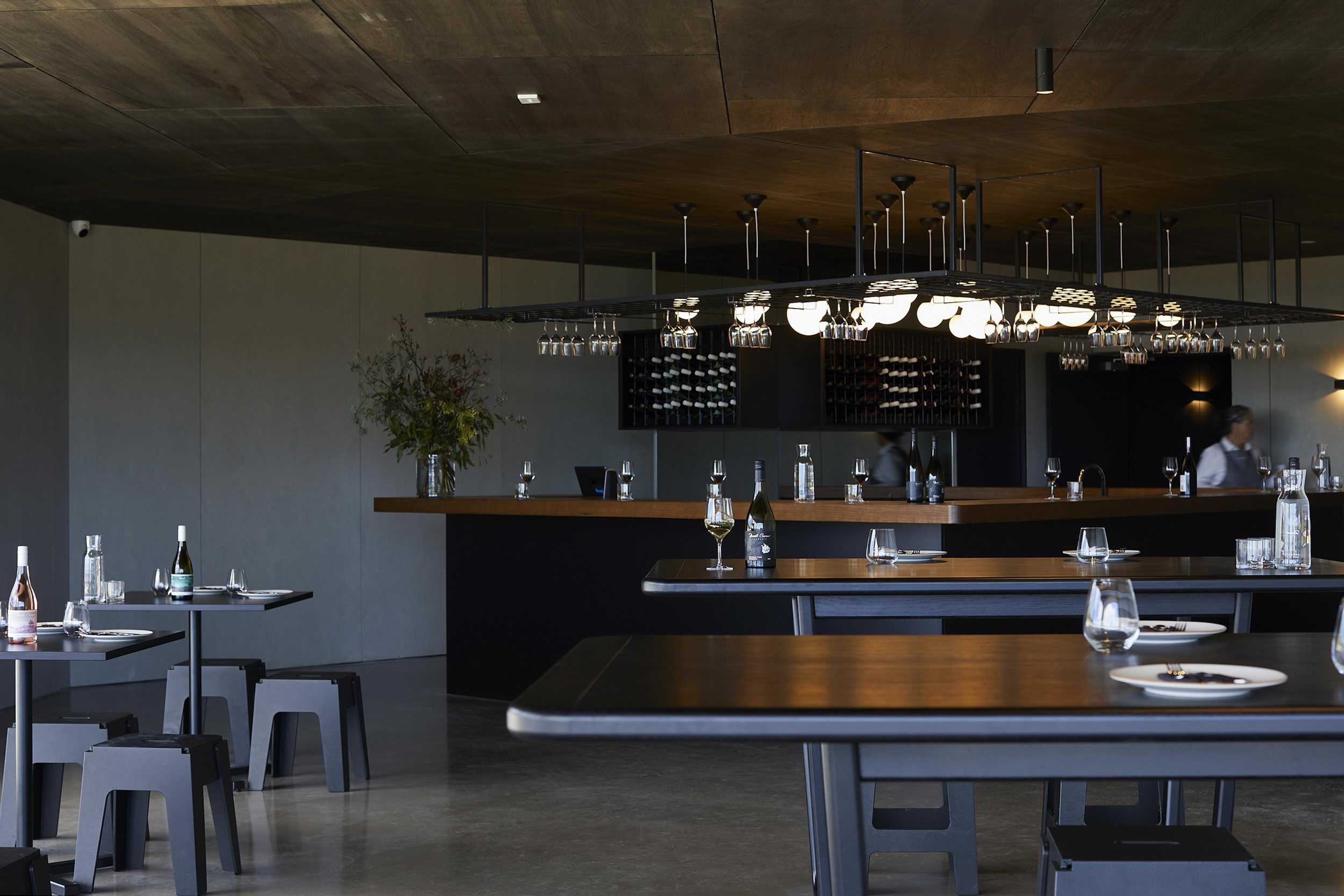
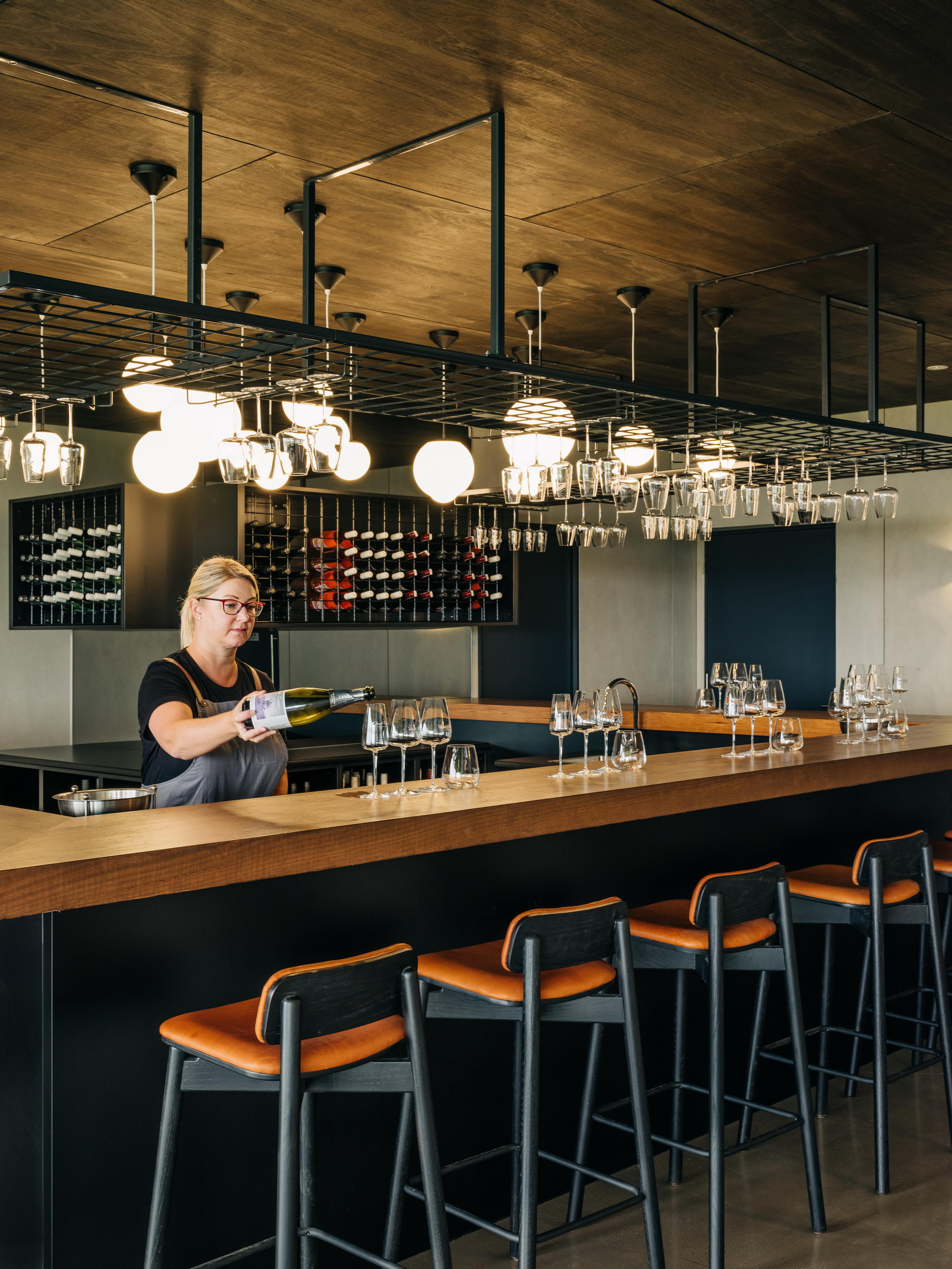
新的扩建项目将于2021年底完工,酒庄可容纳的参观人数已稳步增长,每年超过10万人。
Completed in late 2021, thenew expansion will accommodate the winery’s number of visitors which hassteadily grown to over 100,000 per year.
▽平面图
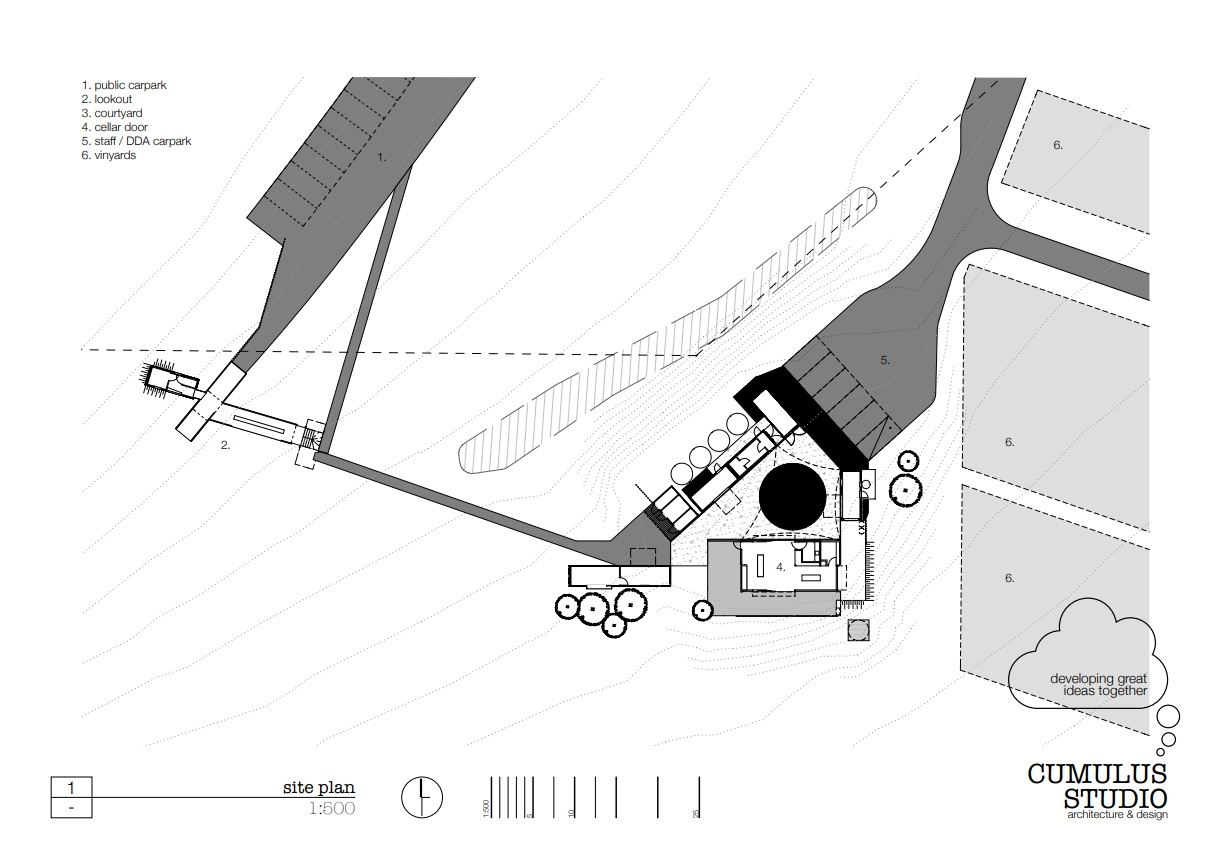 | 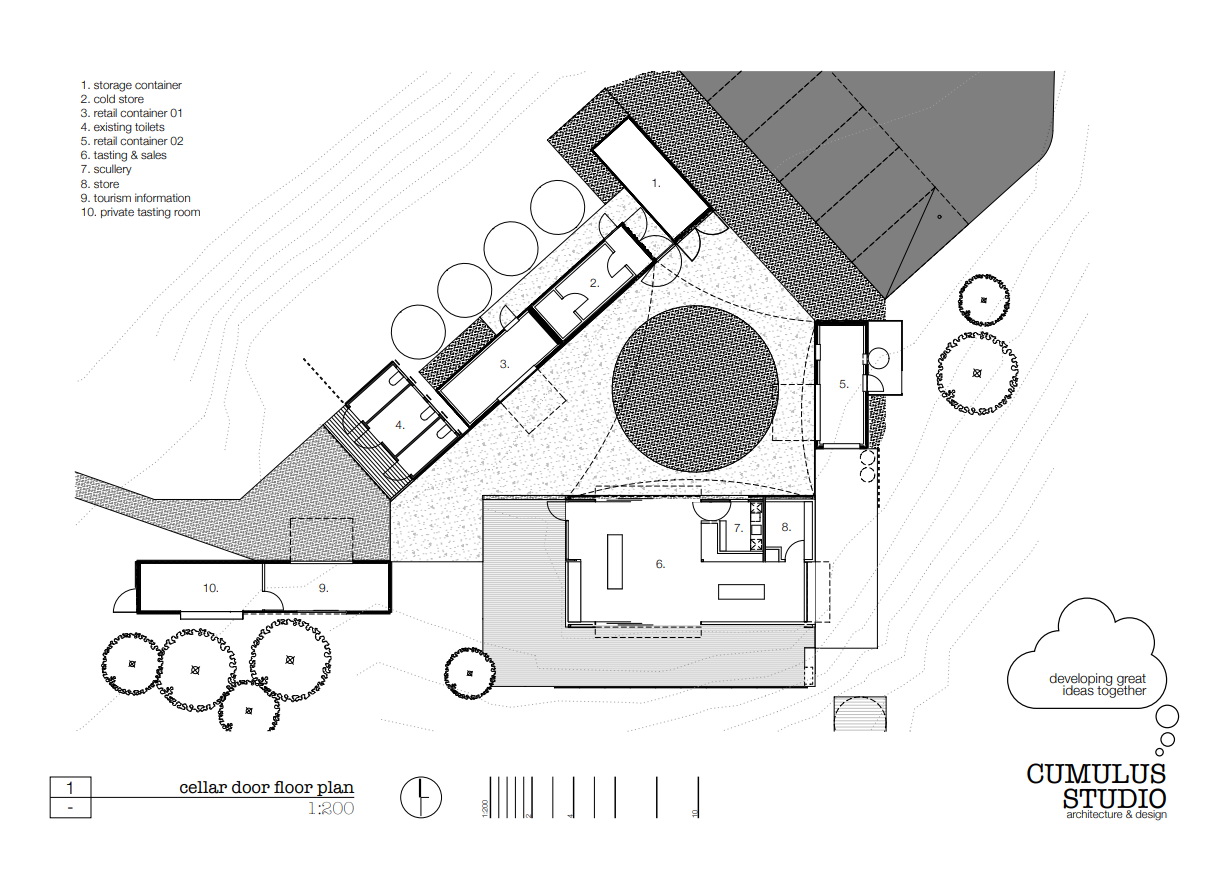 | 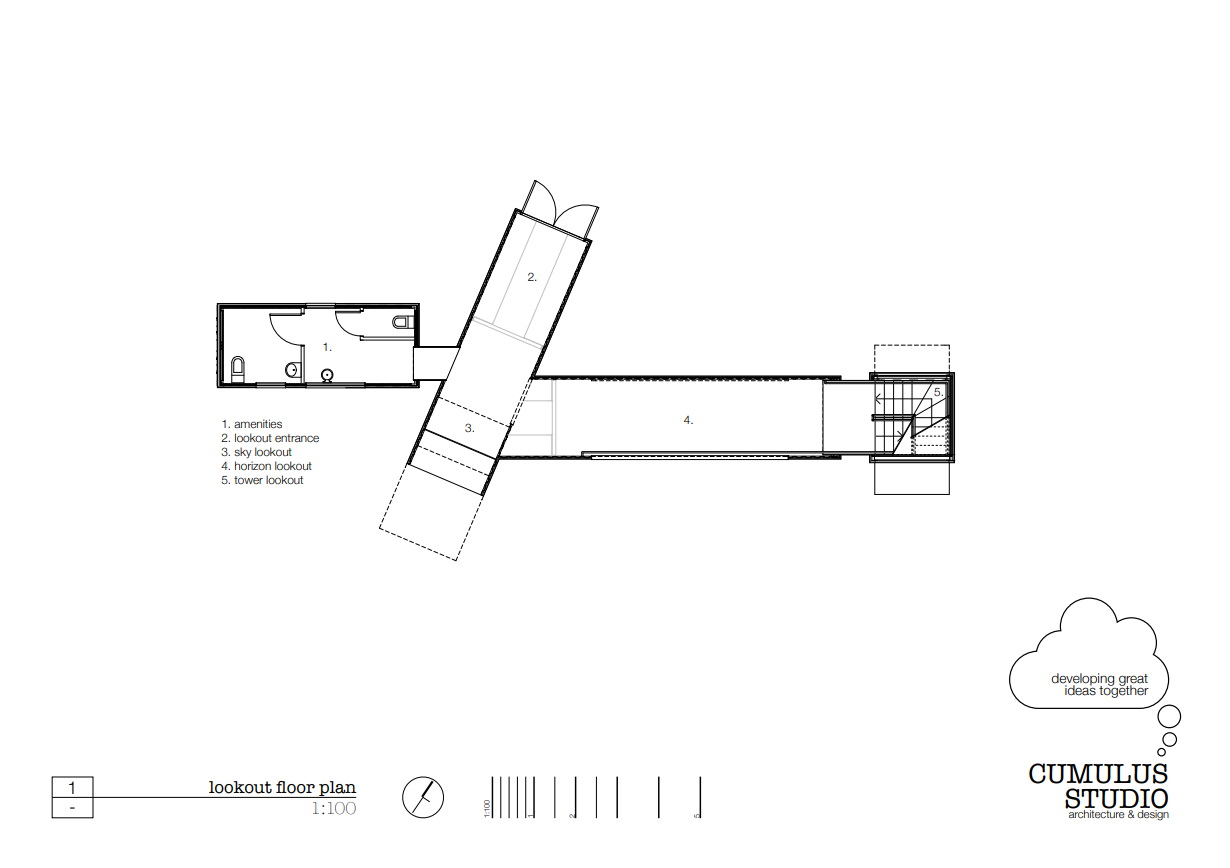 |
▽立面图
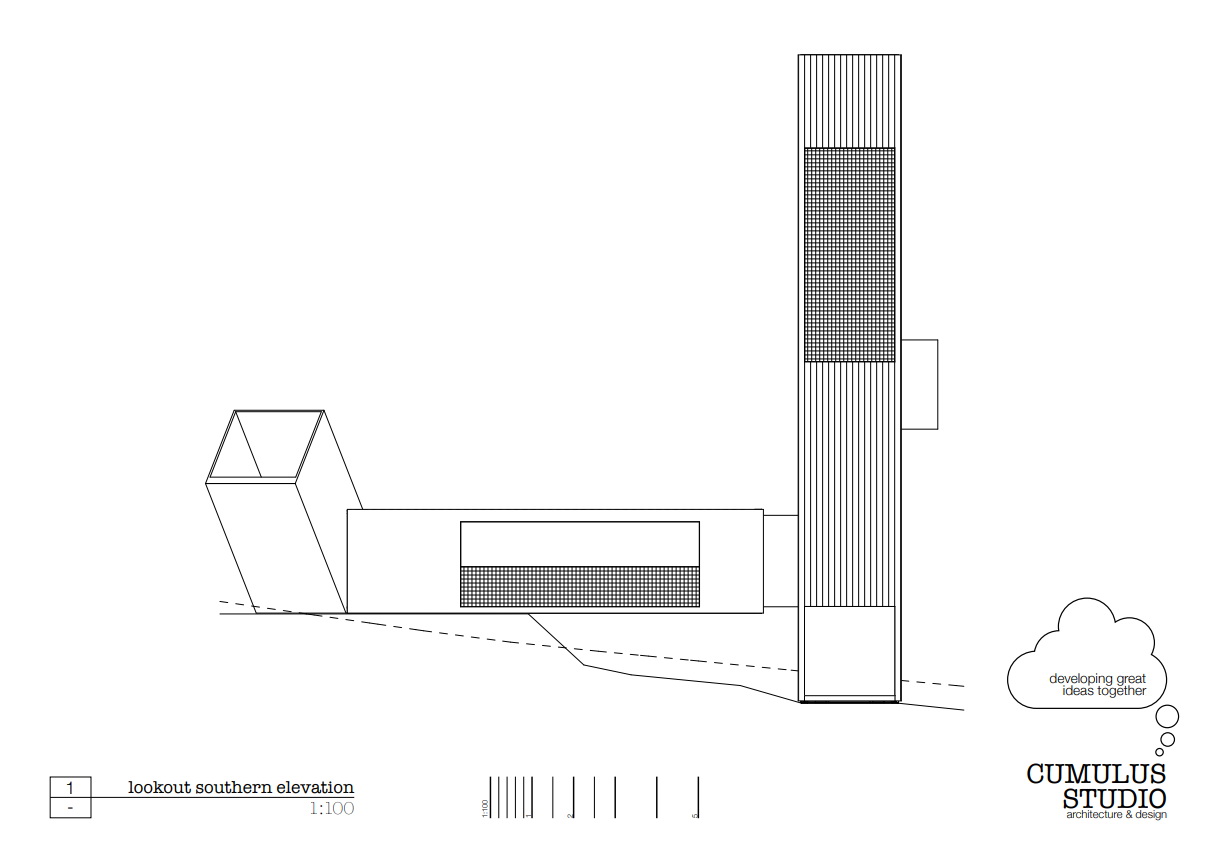 | 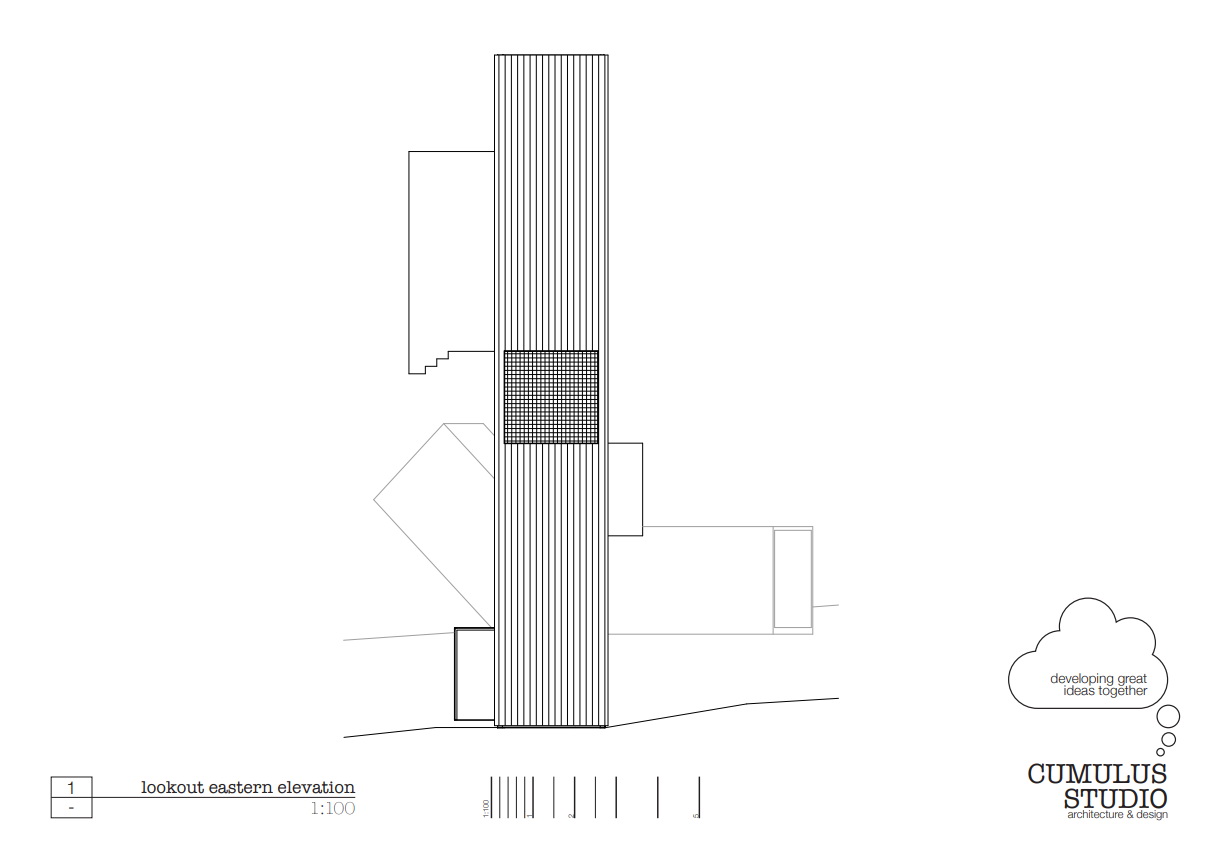 |
Team:
Architects - Cumulus Studio (Peter Walker,Liz Walsh,Andrew Geeves, Fiona McMullen, Todd Henderson)
Structural Engineering - Aldanmark
Building Surveyor - Castellan Consulting
Tourism Consultant - Simon Currant
Hospitality Consultant – David Quon
Environmental - Red SustainabilityConsultants
Builder –Anstie Constructions
Construction:
August to December 2015
Area:
Total 572m2
Lookout 112m2
Cellar Door & Market Area 460m2
Location: Apslawn, Tasmania
Client: Brown Brothers
Year: 2015
Status: Completed
Architect: Cumulus Studio
Images: Tanja Milbourne | Sixth Law