
正如一本书的封面下藏着一个需要深入了解的故事,这座全新的欧洲图书馆在其绿色景观之下,同样隐藏着向每个人开放的知识宝库。这座新的文化中心包含了屋顶森林和飞行书籍等超现实元素,为造访者的冒险旅途提供了理想的条件,邀请他们进入新的未知世界。
Just as the cover of a book contains astory to dive into, the new European library conceals under a green landscape aknowledge available to anyone who wants to grasp it. Imbued with surrealatmospheres of rooftop forests and flying books, the new cultural centre placesthe visitor in the perfect condition to venture into new and unknown worlds.
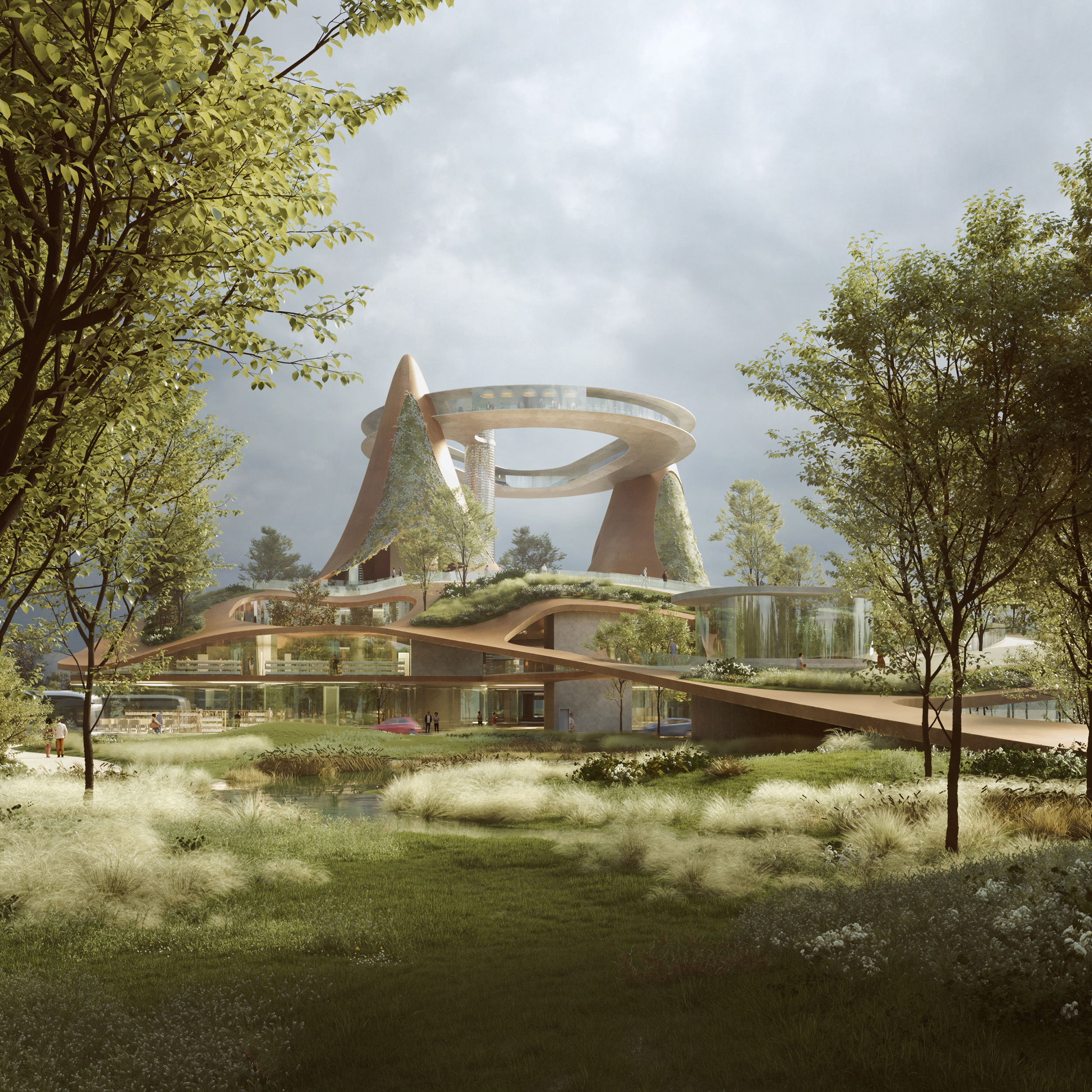
项目的出发点是研究21世纪图书馆的意义、用法和功能。noa*工作室将建筑重新构想为创意中心,旨在为解放思想和获取新知识创造一个新的环境。作为一种特征、一种轻松而宁静的氛围、一种附加值,在混合环境中创造出动态的可能性,孕育出新的想法,室内外的界限变得模糊。因此,环绕在复杂建筑结构的设计周围的是自然的创造,自然景观渗透到空间之中。
The project's starting point was theresearch into the meaning, usage, and features of a 21st-century library.Studio noa* reimagined it as a hub of creativity, aiming to create astimulating environment for freeing the mind and acquiring new knowledge. As aprerogative, a relaxed and quiet atmosphere, as an added value, the possibilityof moving in a hybrid environment breeding new ideas, where the line betweeninside and outside becomes blurred. Therefore, the design of a complexarchitectural structure was flanked by the creation of the natural landscape,which permeates all spaces.
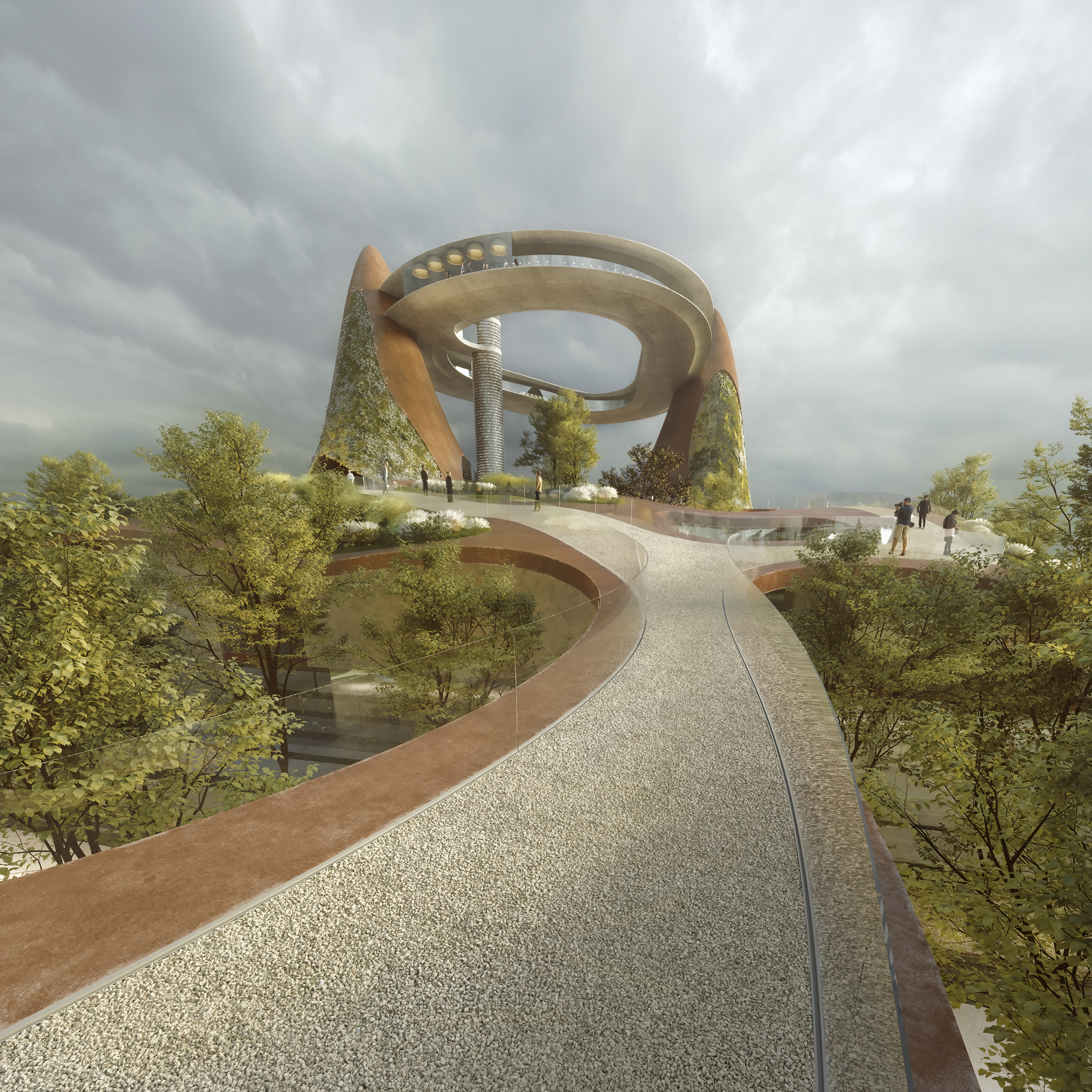
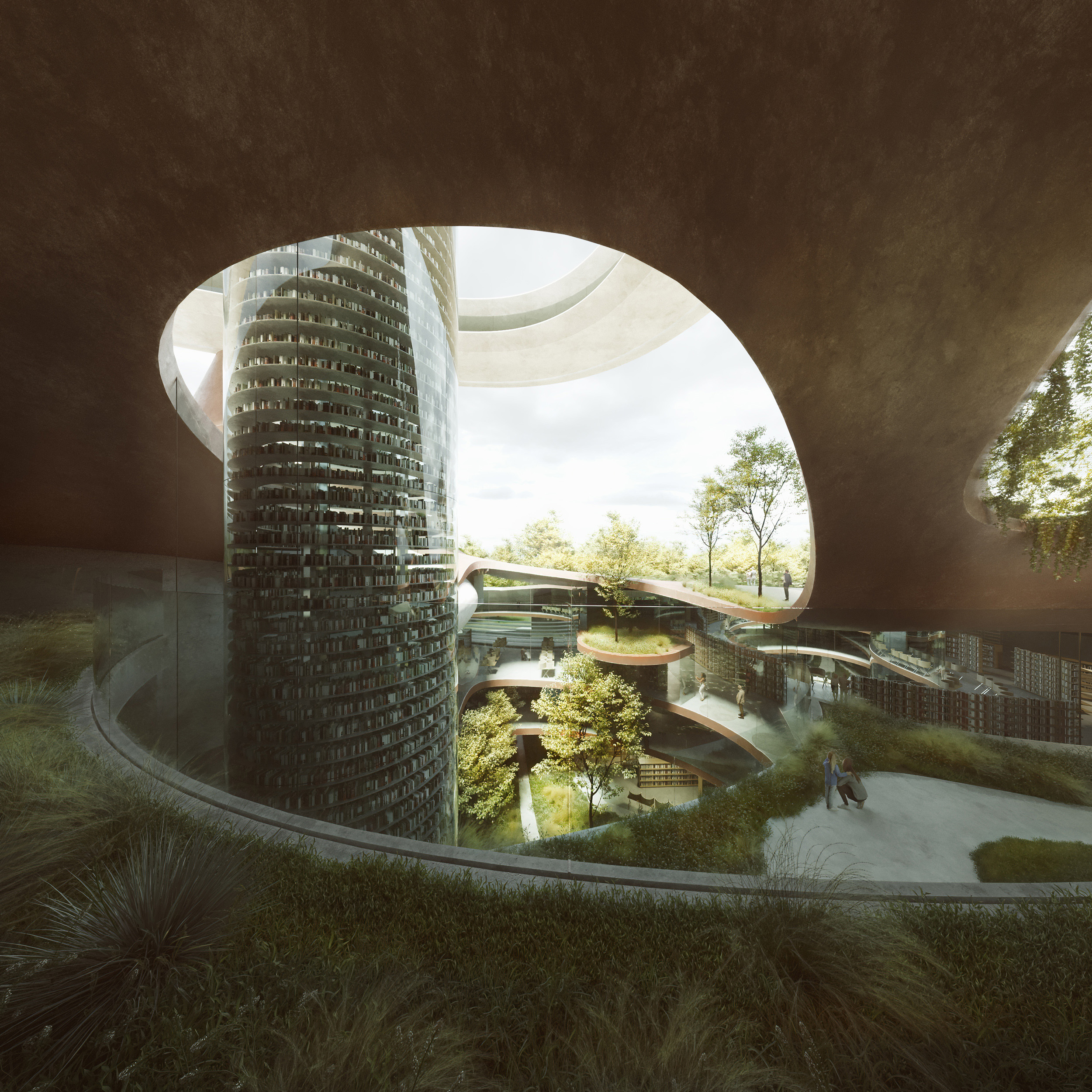
呈有机的波浪形屋顶既是图书馆的风格特征,又打造了一座繁荣的公园。丰富了城市公园绿地的设计方向,其中BEIC是其中的关键要素。虽然图书馆类建筑具有明显的内向性,但从地面涌现的体积也扩展成为维多利亚门公园的一部分,使可达性成为项目的关键。
The organic wave of the roof, the stylisticsignature of the library, unexpectedly houses a flourishing park. This is to beviewed on a broader scale of urban parklands, of which the BEIC is a keyelement. Although the library's architecture is markedly introverted, thevolume emerging from the ground also expands over part of the Porta VittoriaPark, making accessibility one of the key points of the project.

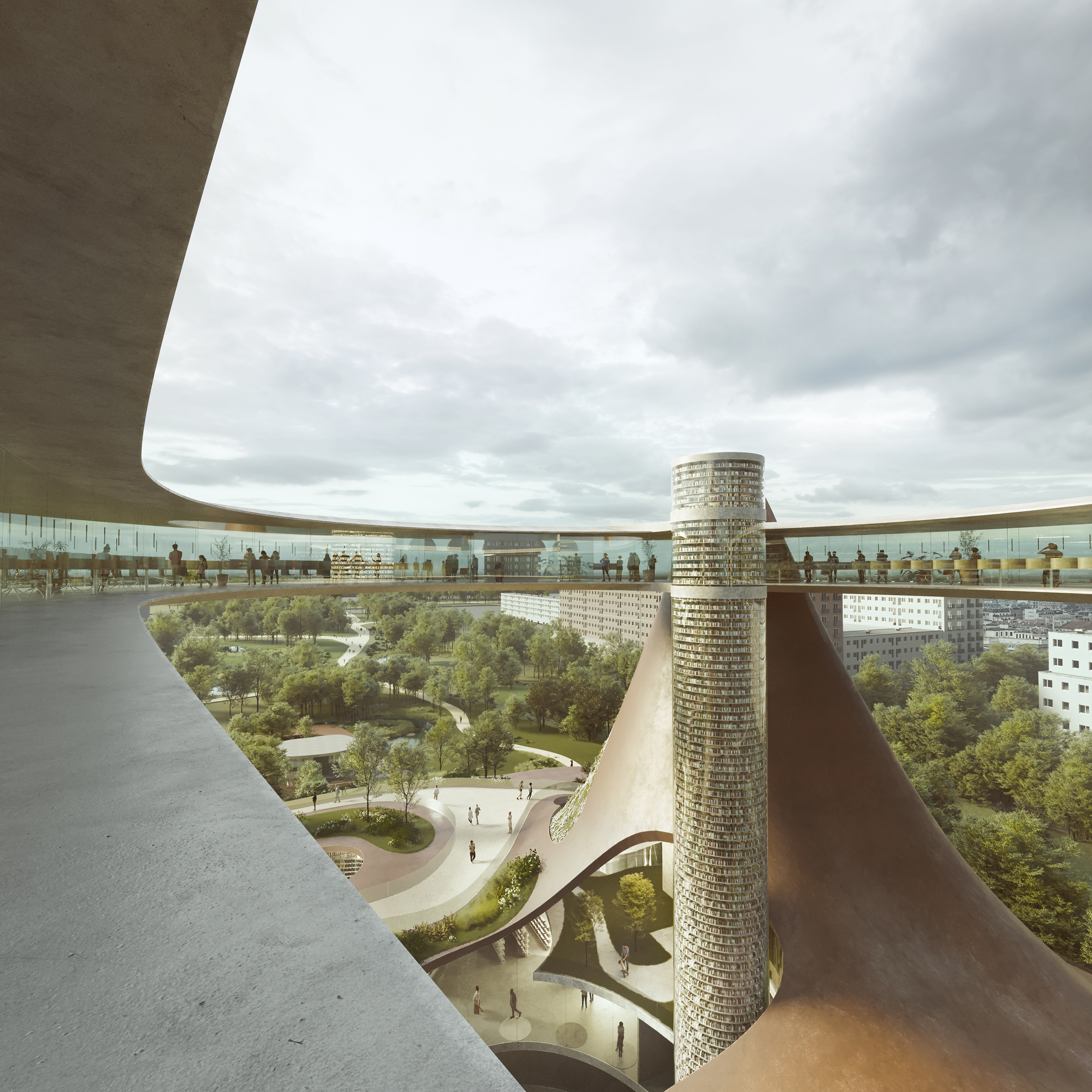
建筑总共分为九层:主层位于一楼,蜿蜒的长廊容纳了完整交叉的体量。在令人回味的空间体验中,邀请造访者在室内大道上发现丰富的功能程序。每层都设有进通往外部的通道,这是室内空间的自然延续。一个可容纳200人的圆形书房,一个可以容纳200人的圆形读书室垂直封闭了建筑,这将是一座由自动化系统根据需要拾取的藏书塔。穿过令人惊叹的移动书籍景观,搭乘一部独一无二的电梯到达最高点,可以360°欣赏米兰的风景。
There are a total of nine floors: the mainone is located on the first level, where a sinuous promenade allows thecomplete crossing of the building. In an evocative spatial experience, thevisitor is invited to discover the rich functional programme on the interiorboulevard. Access to the outside, a natural continuation of the interiorspaces, is provided on every floor. A circular study room for 200 people, witha 360° view over Milan, vertically closes the building. To reach it, oneascends a one-of-a-kind elevator, a proper tower of books, picked up as neededby an automated system. Through this astonishing landscape of moving books, thehighest point of the BEIC is reached.
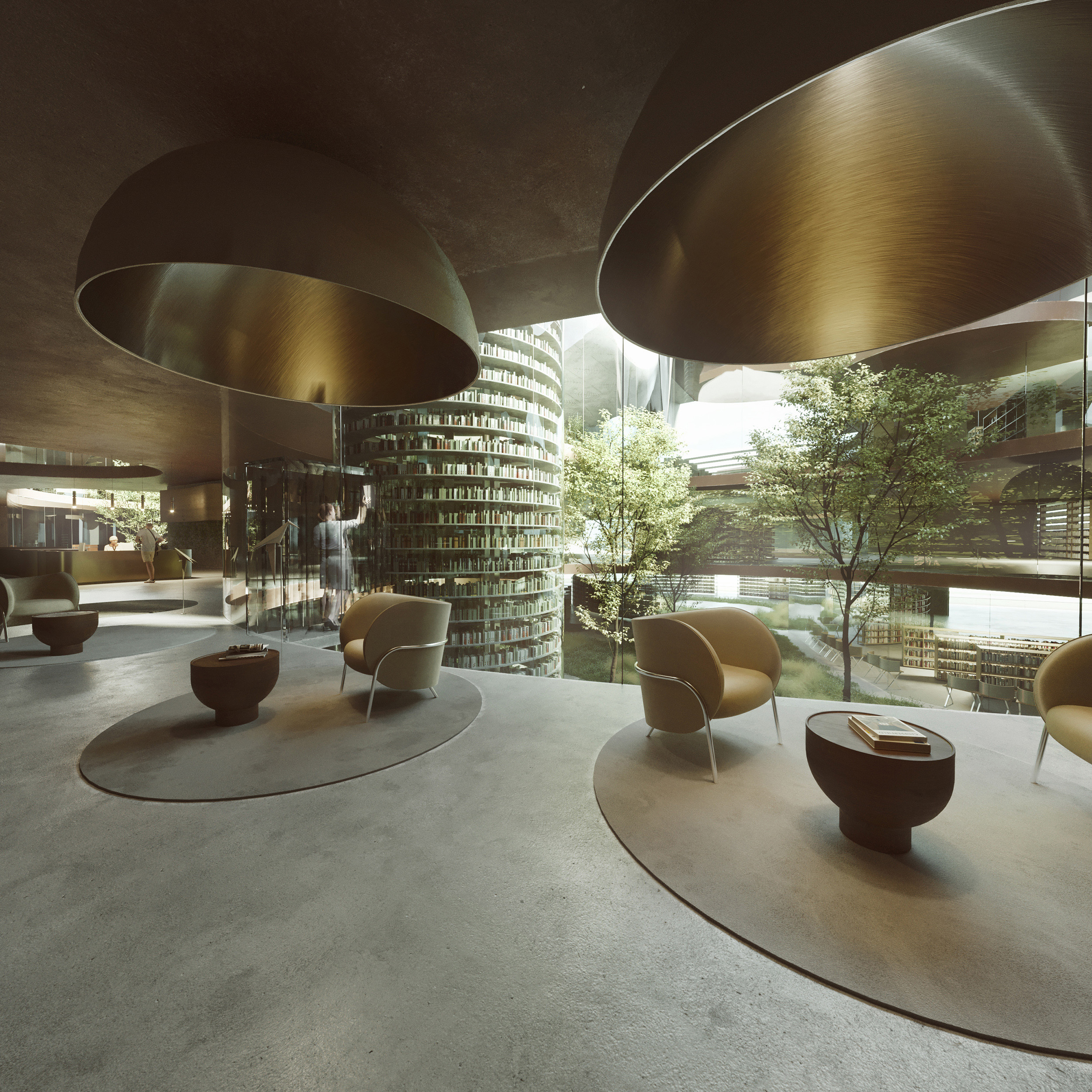
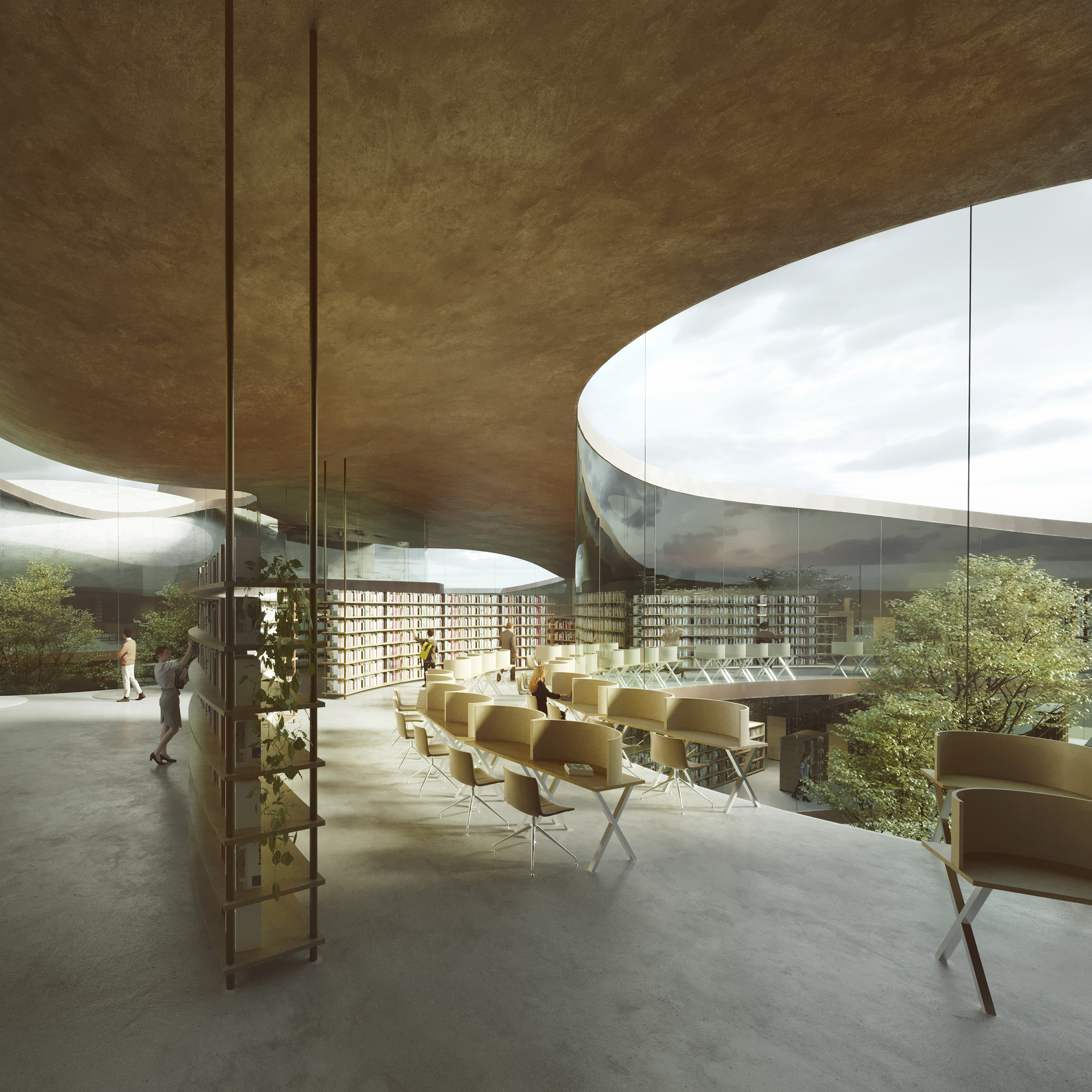
这种感受,就像在走过郁郁葱葱的花园,爬上树巅。这并非偶然,而是源于建筑师的灵感:伊甸园,善恶与知识之树生长在这里。与它相关的圣经情节是哲学家们常用来描绘人类的叙事之一。根据黑格尔的说法,因为偷吃知识树上的禁果,夏娃成为了第一个与动物区别开来的人类,获得了意识和行动力。当“夏娃们”对未知的知识产生兴趣时,图书馆就有了存在的理由。在BEIC的屋顶上,noa*工作室希望重现一个当代世界的伊甸园,在那里我们可以共享知识果实的芬芳,并不断鼓励人们接触未知的世界。
It feels like climbing a tree after havingwalked through a lush garden. And not by chance, since the archetype thatinspired the team of architects is the Garden of Eden, where the Tree of theKnowledge of Good and Evil grows. The biblical episode linked to it is perhapsone of the narratives philosophers have drawn on most to portray humanity.According to Hegel, by eating the forbidden apple from the Tree of Knowledge,Eve was the first person to stand apart from the animals, acquiringconsciousness and intentionality in doing. When Eve became interested in theunknown, paraphrasing, libraries found their raison d'être. On the roof of theBEIC, studio noa* wanted to recreate an earthly Eden, where we could celebratethe beauty of knowledge and continually encourage people to reach out tounknown worlds.
▽总平面图
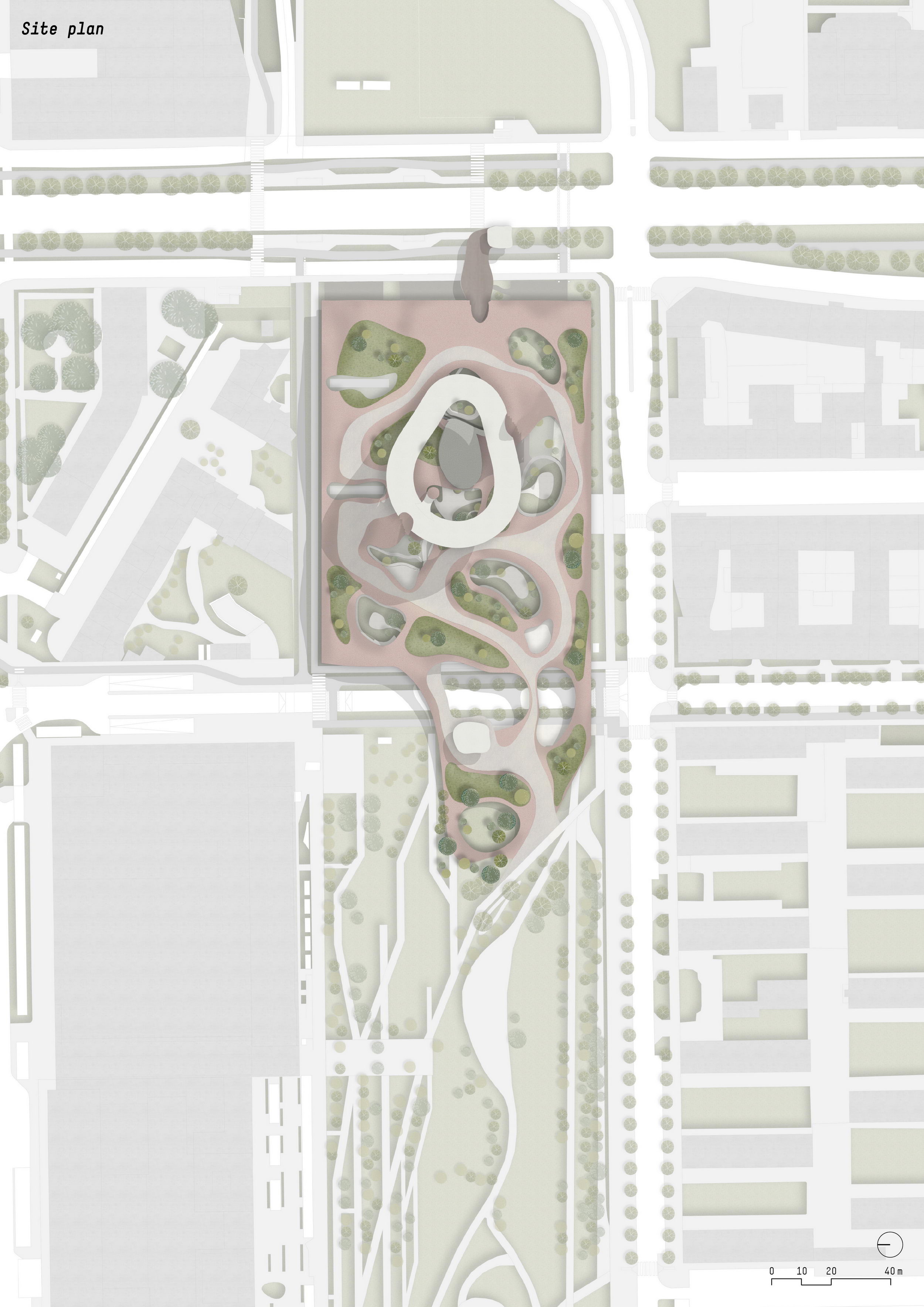
▽分层平面图
 | 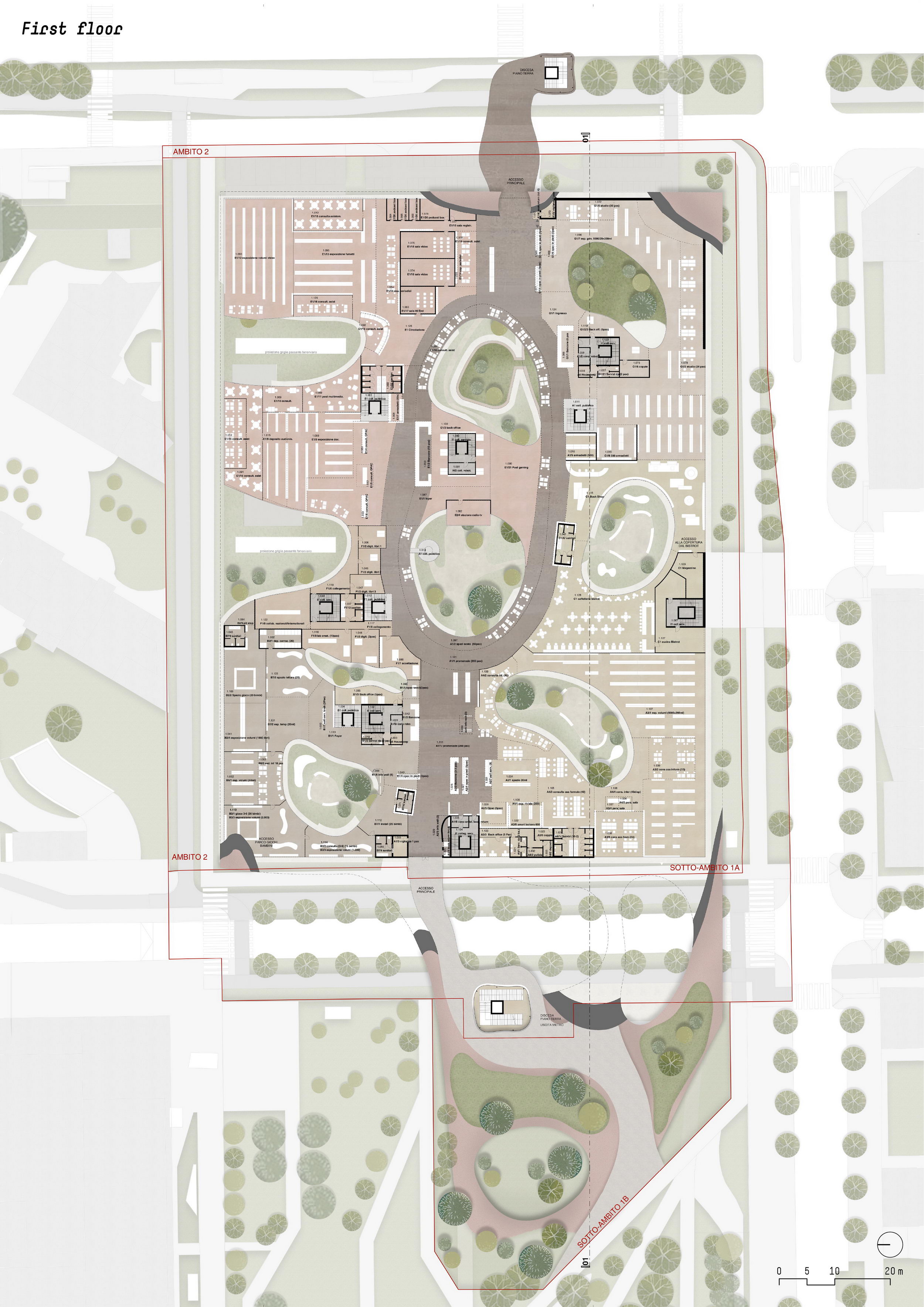 |
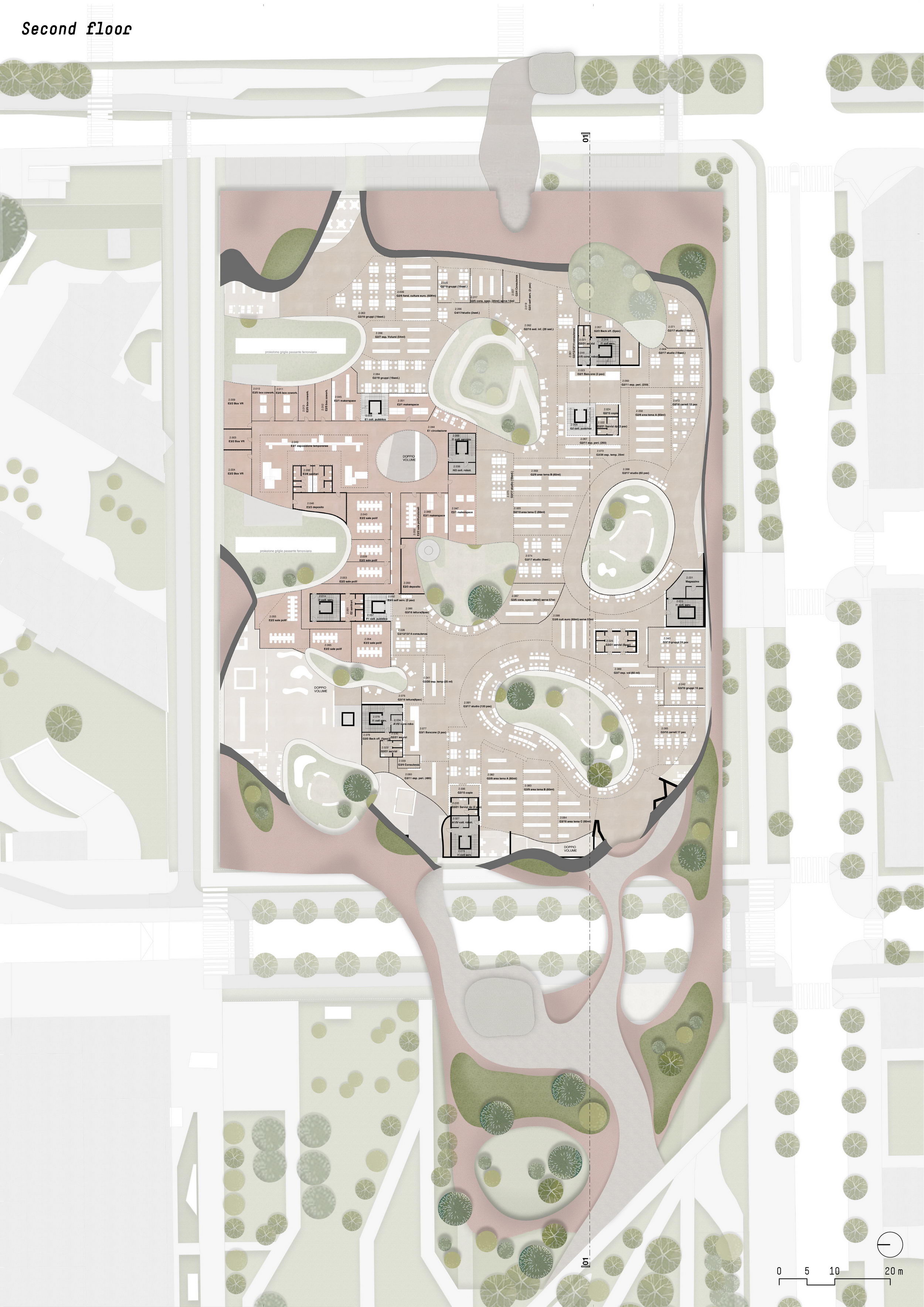 | 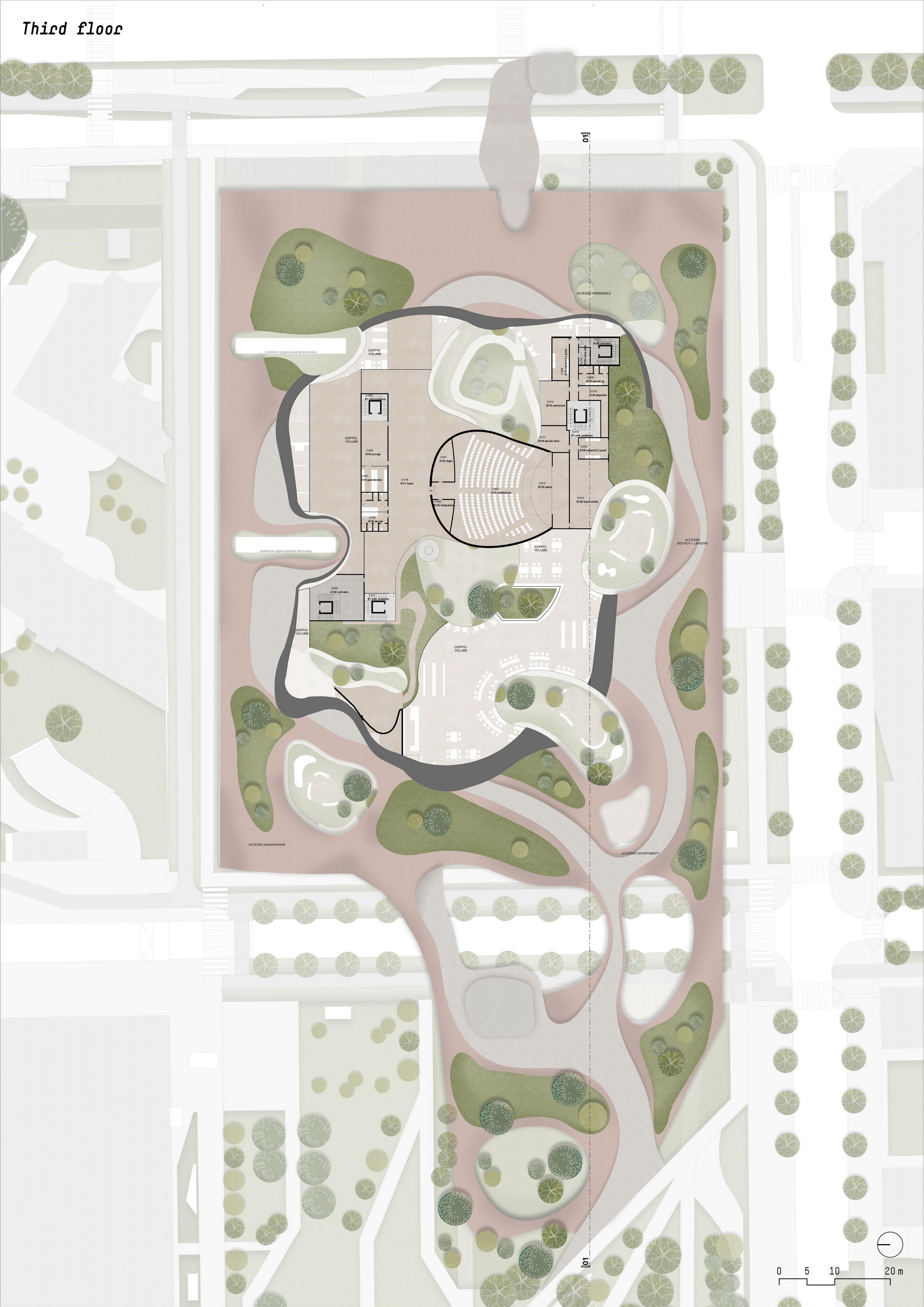 | 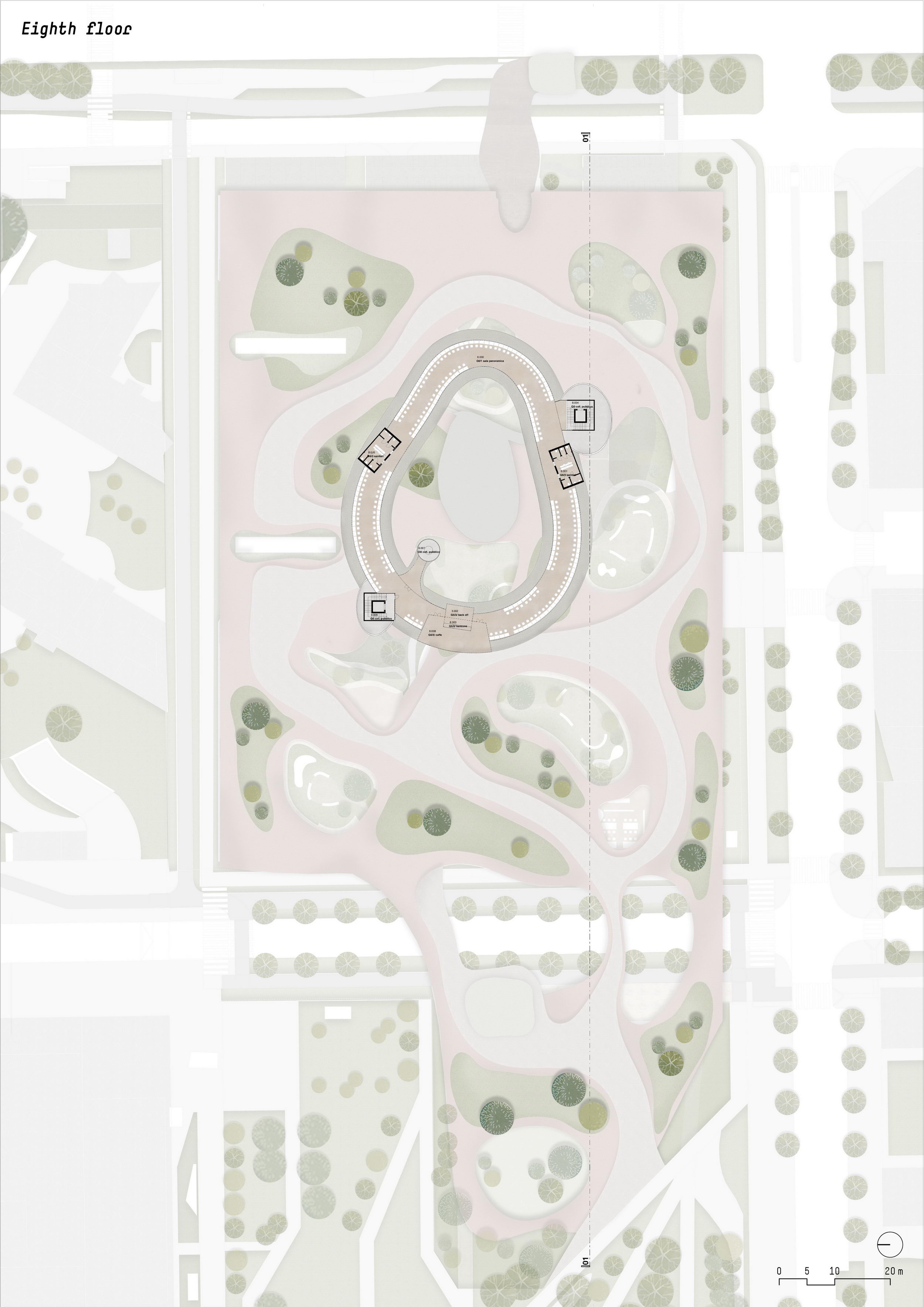 |
▽立面图
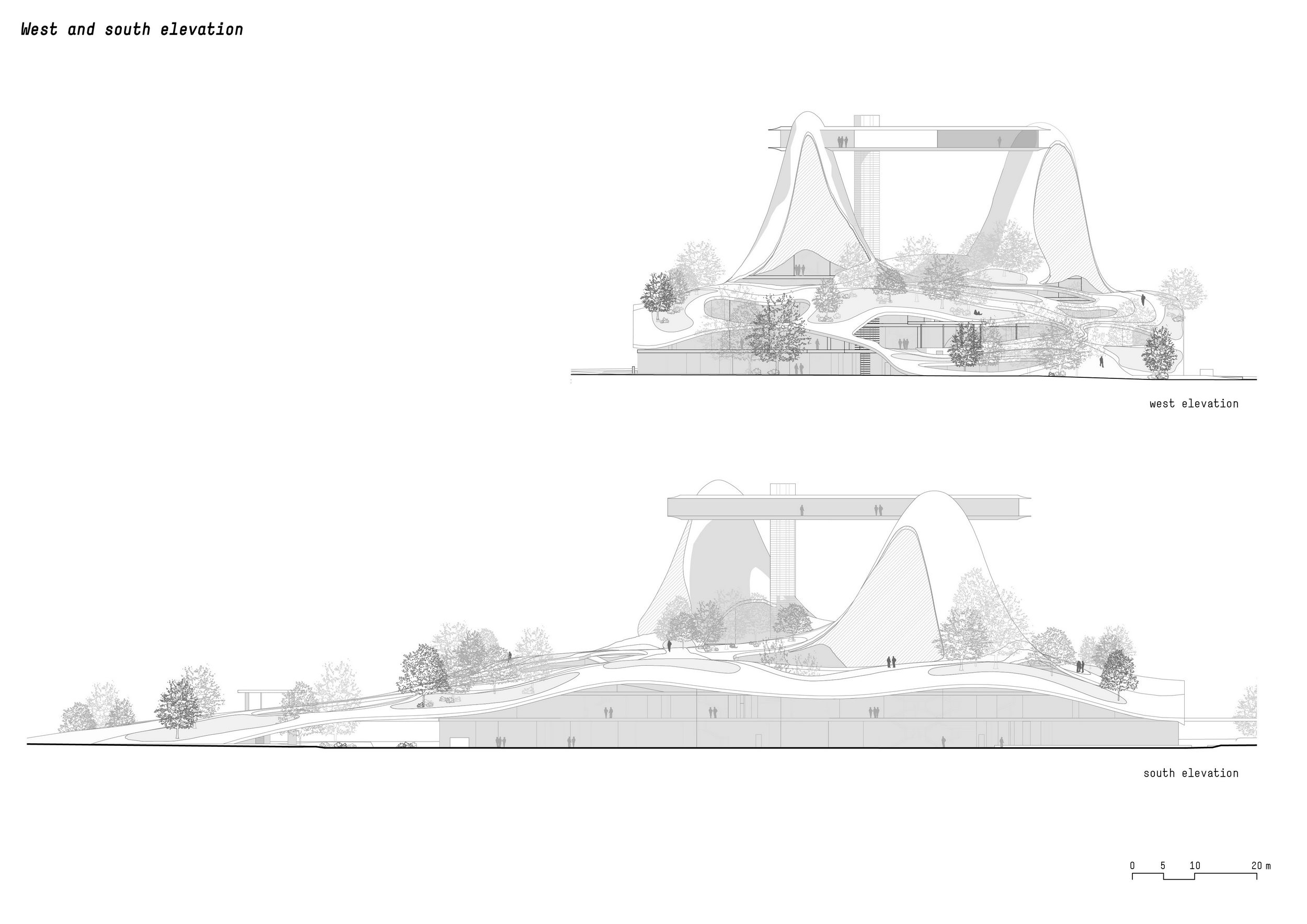
▽剖面图

▽分析图
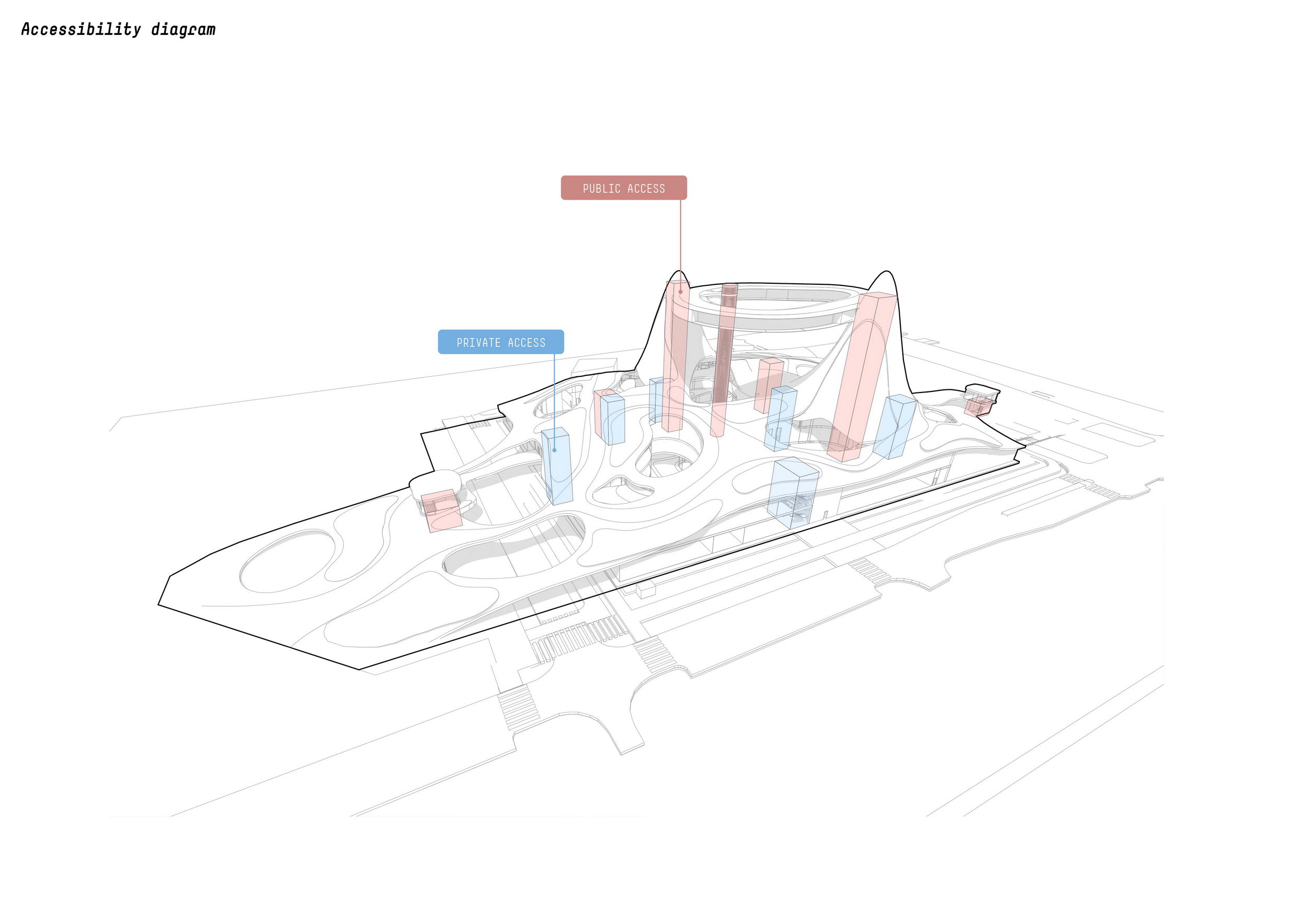
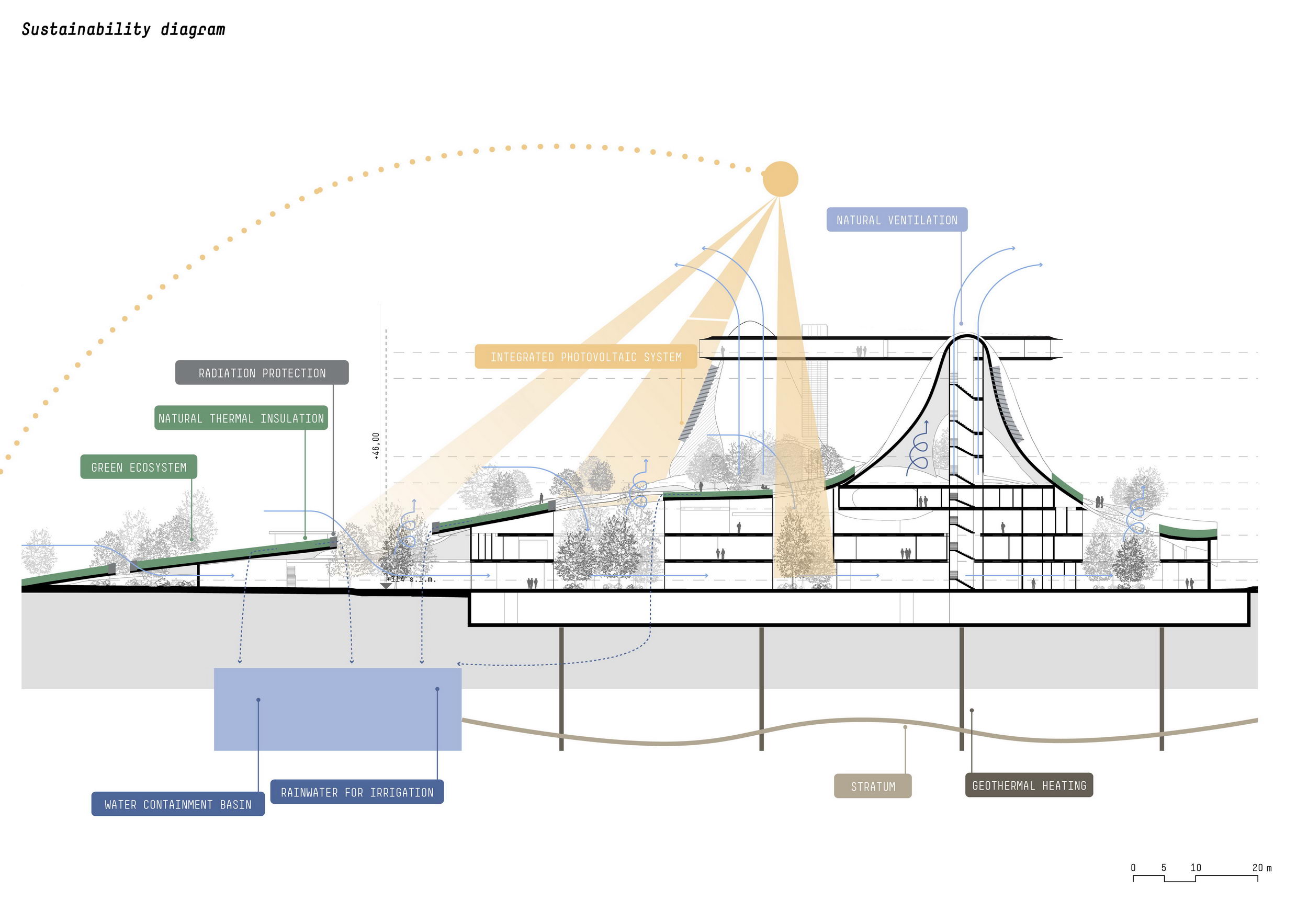
Project name: European Library ofInformation and Culture (BEIC)
Typology: Cultural centre
Location: Porta Vittoria, Milan
Architecture: noa* network of architecture
Interior Design: noa* network ofarchitecture
Phase: Concept design
Renderings: Dima Visualization