
光之塔高40米,其建造是为了支撑和封闭曼彻斯特市中心的新低碳能源中心的烟道。这座仿生结构建立在长达十年的创新和研究基础上,建筑贝壳一样的花边结构由Tonkin Liu开创,并与奥雅纳的工程师合作开发而来。高塔的外形从自然界的几何形状中获得灵感,这也是其优势所在。超轻、超薄的单面结构使用最少的材料,发挥最大的效果。该塔由6毫米和8毫米厚的扁平钢板构成,经过定制,激光切割,焊接形成弯曲的刚性坚固表面。使用先进的数字建模、分析和制造的现代施工方法,结合剪裁原则,使贝壳花边结构的创新成为可能。这也是迄今为止建成的最大的贝壳花边结构建筑。
The Tower of Light is a 40-metre tall towersupporting and enclosing flues for a new low-carbon energy centre inManchester’s city centre. The biomimetic structure has built on the decade-long innovation and research, Shell Lace Structure, pioneered by Tonkin Liu anddeveloped in collaboration with engineers at Arup. Learning from geometries innature, the tower’s form is its strength. The super-light, super-thinsingle-surface structure uses the least material to achieve the most. The toweris constructed from 6 and 8mm thick flat steel sheets, tailored, laser-cut,then welded together to create a curved stiff strong surface. Modern methods ofconstruction using advanced digital modelling, analysis, and fabrication,combined with principles of tailoring, have made the Shell Lace Structureinnovation possible. This is the largest built Shell Lace Structure to date.
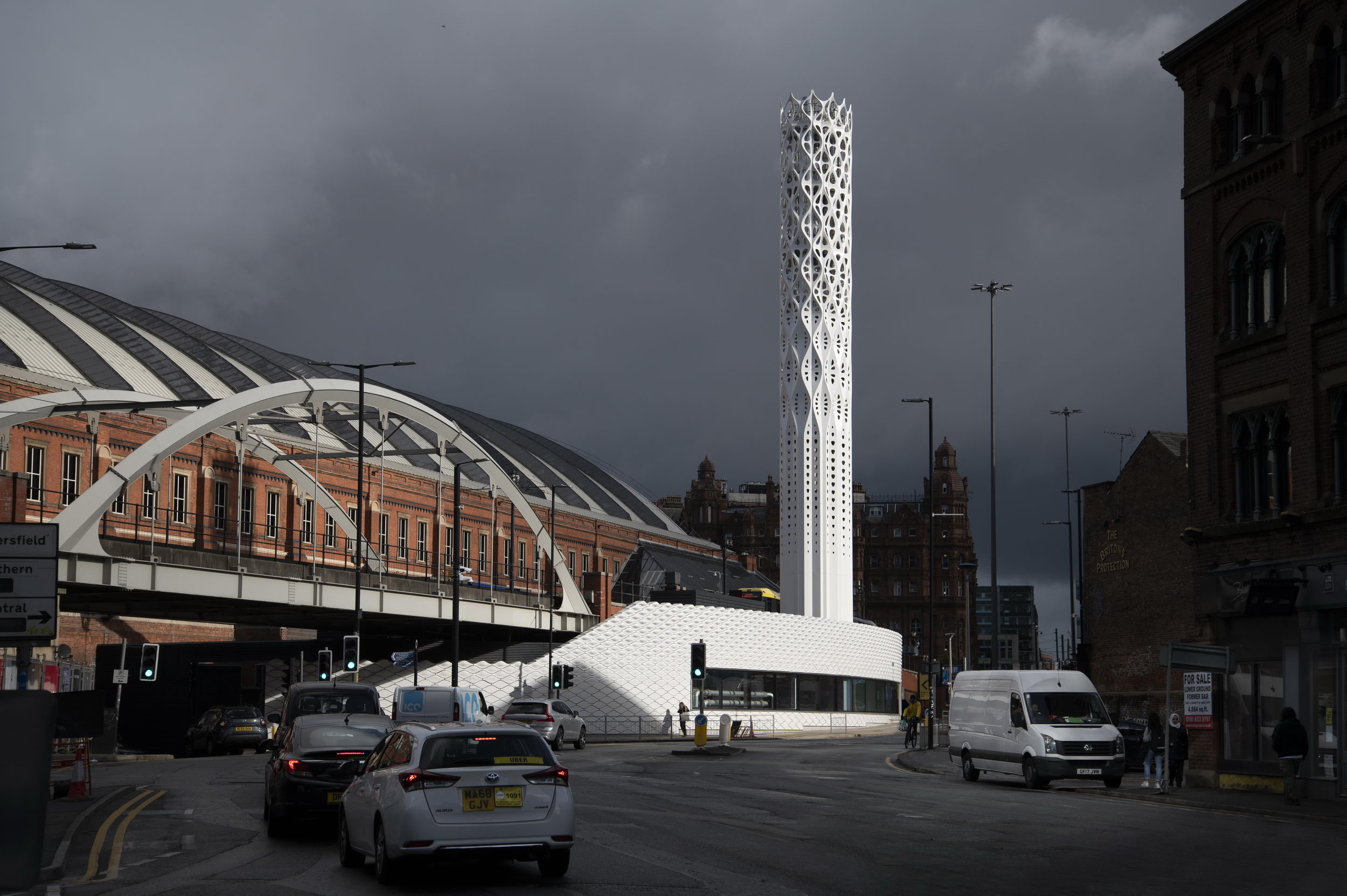
▽贝壳花边结构推演
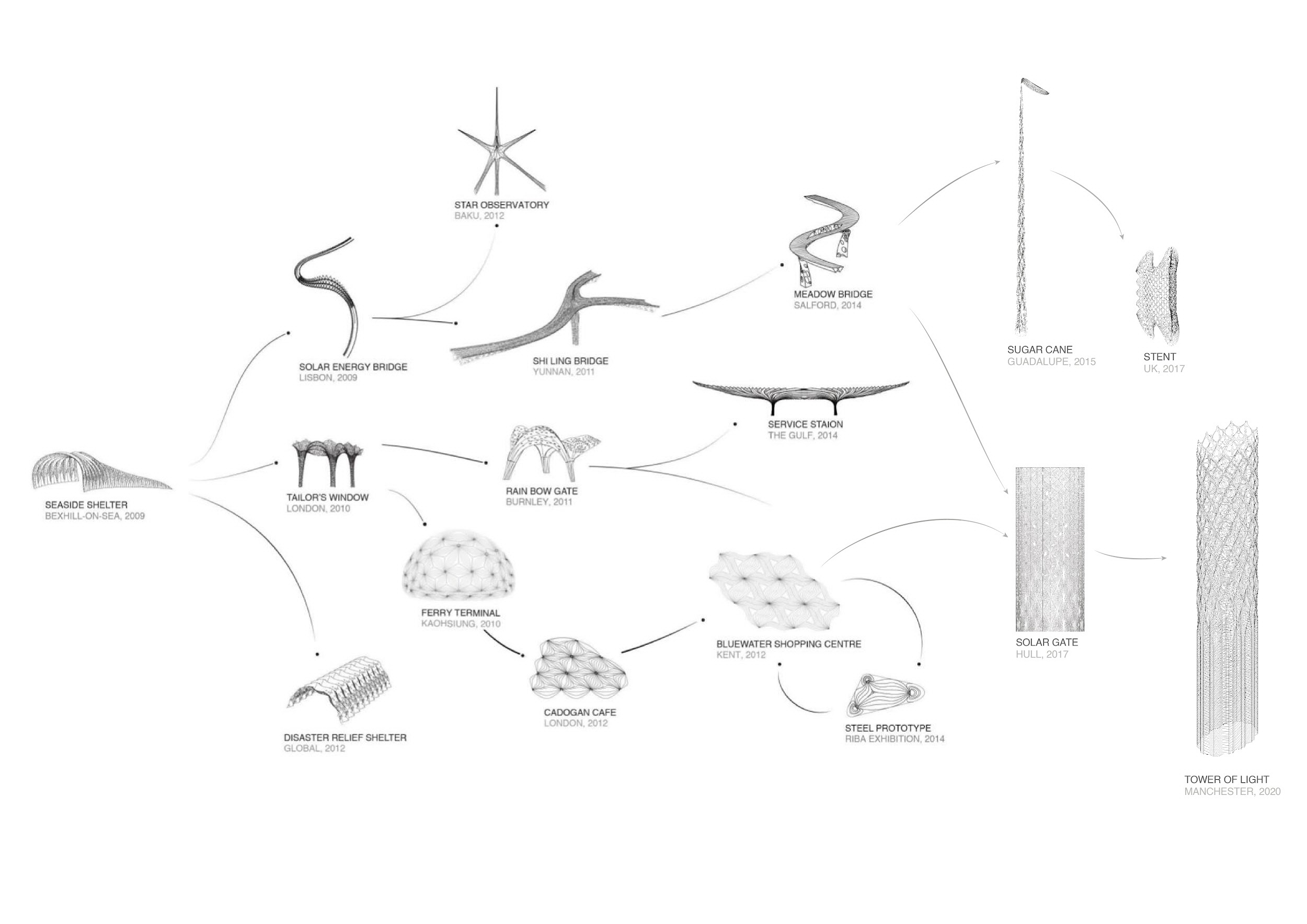 |  |
能源墙是一面63米长,4-6米高的街道立面,将新能源中心包围在内。釉面瓷砖反射着天空中云层的光线和运动,以及街道上行人和汽车的喧嚣。镶嵌式菱形互锁瓷砖图案引发人们对地球运动产生的动态能量的想象,仿佛海浪经过,在沙滩上留下的痕迹。31种不同的图块类型在1373个砖块中随高度变化形成起伏。新能源中心大厅位于受大自然启发的结构中,来访者可以通过长长的带状窗户向内观看。
The Wall of Energy is a 63-metre long, 4- 6metre height street façade enclosing the new energy centre. The glazed ceramictiles reflect light and movement from the clouds in the sky, and the hustle andbustle of pedestrians and cars on the streets. The tessellated interlockinglozenge tile pattern evokes the dynamic energy of earth’s movements, as seen inpatterns left in the sand by ocean waves. The 31 different tile types produceundulations that increase in height, across a total of 1373 tiles. Containedwithin a structure inspired by nature, the technological working of the newenergy centre hall can be viewed through a long ribbon window.
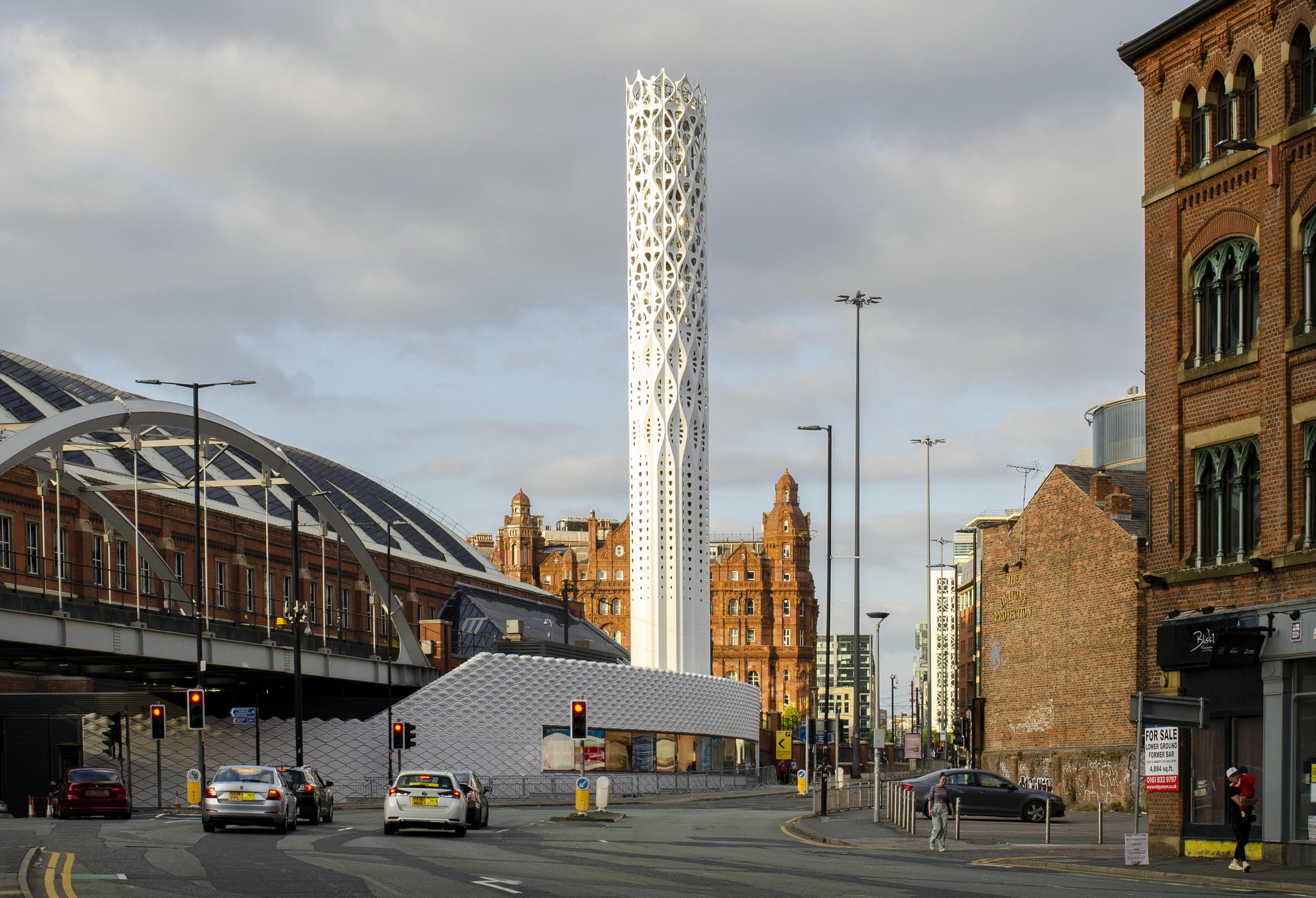
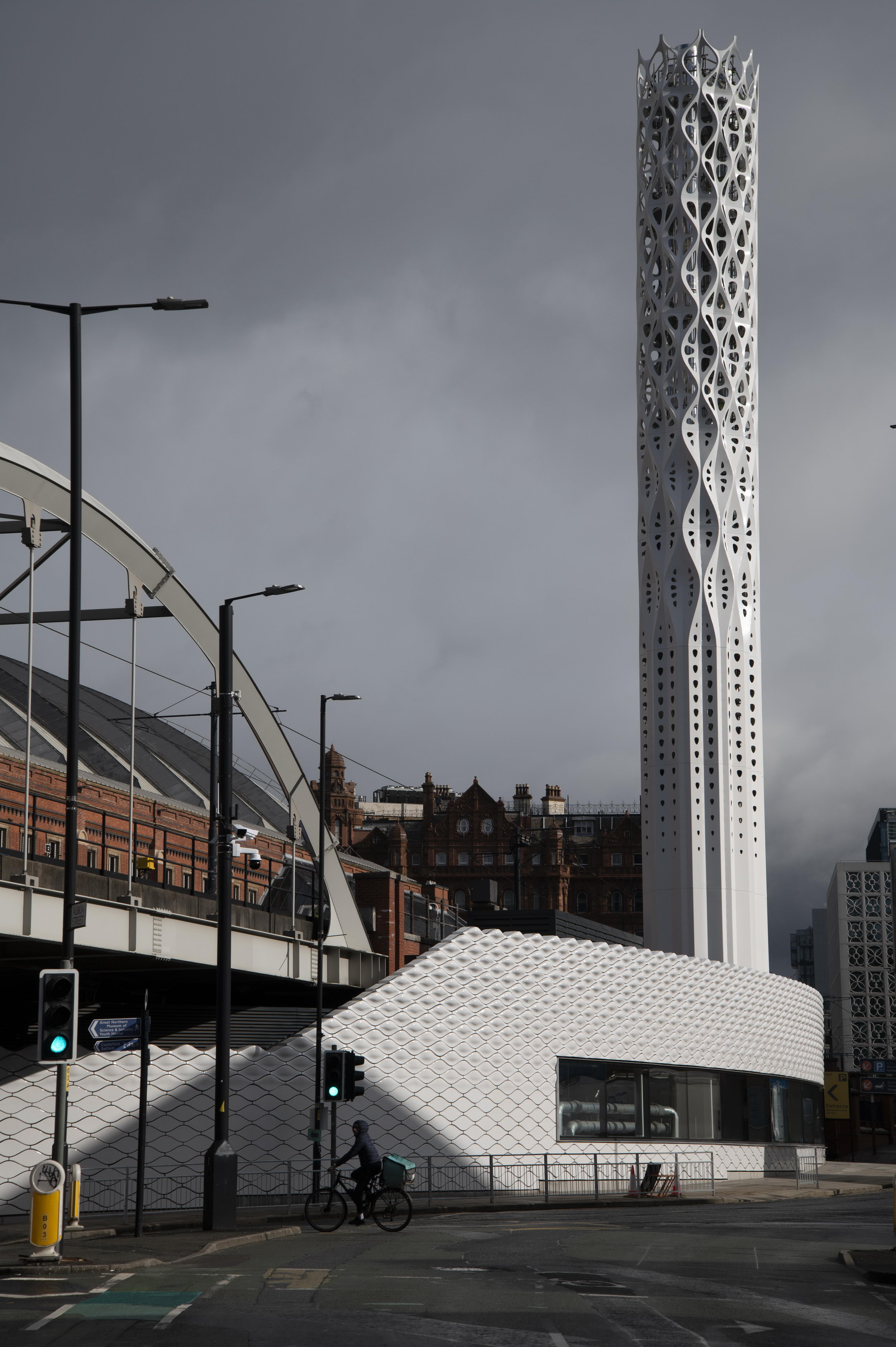
▽能源墙结构
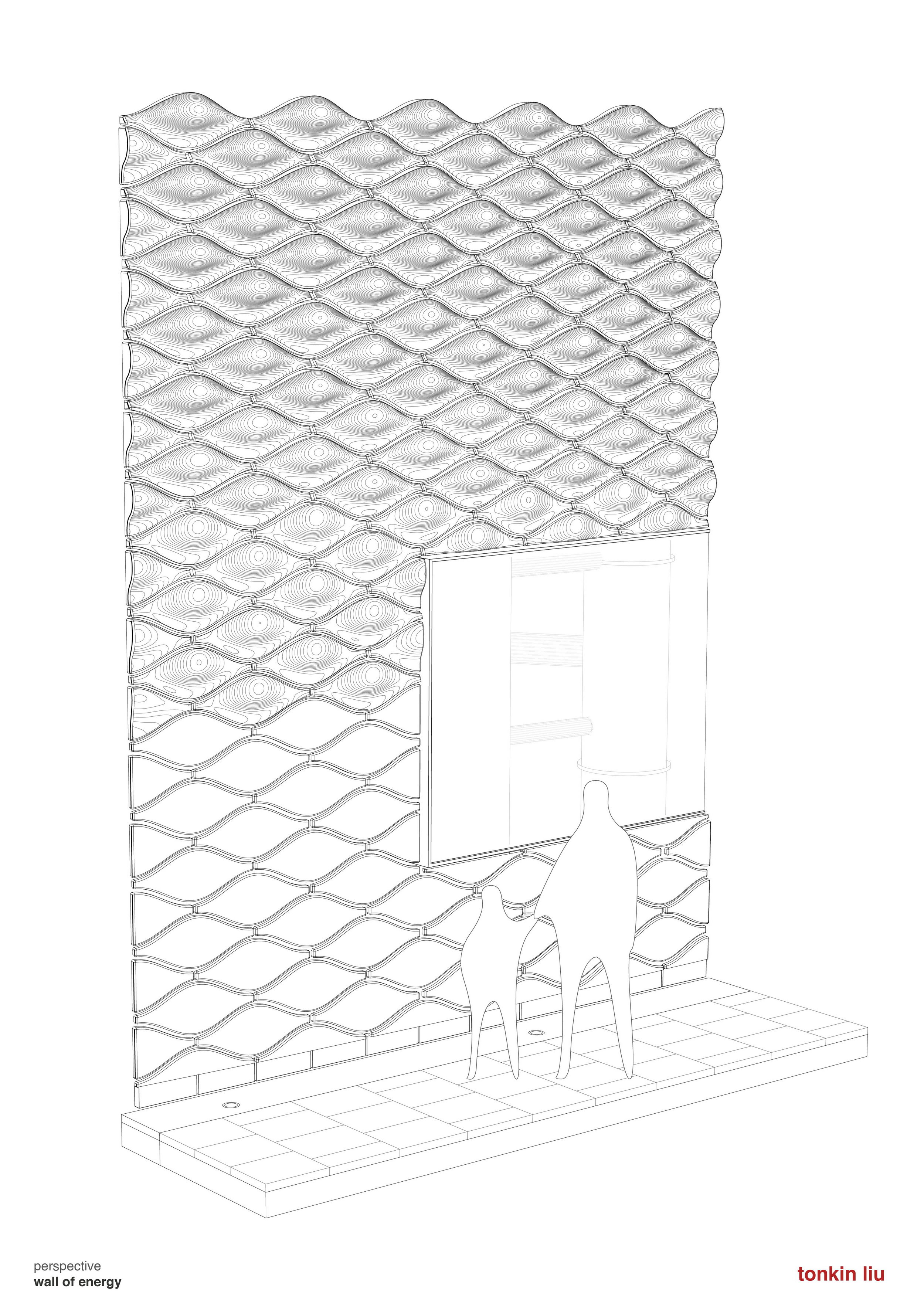
▽能源墙细节
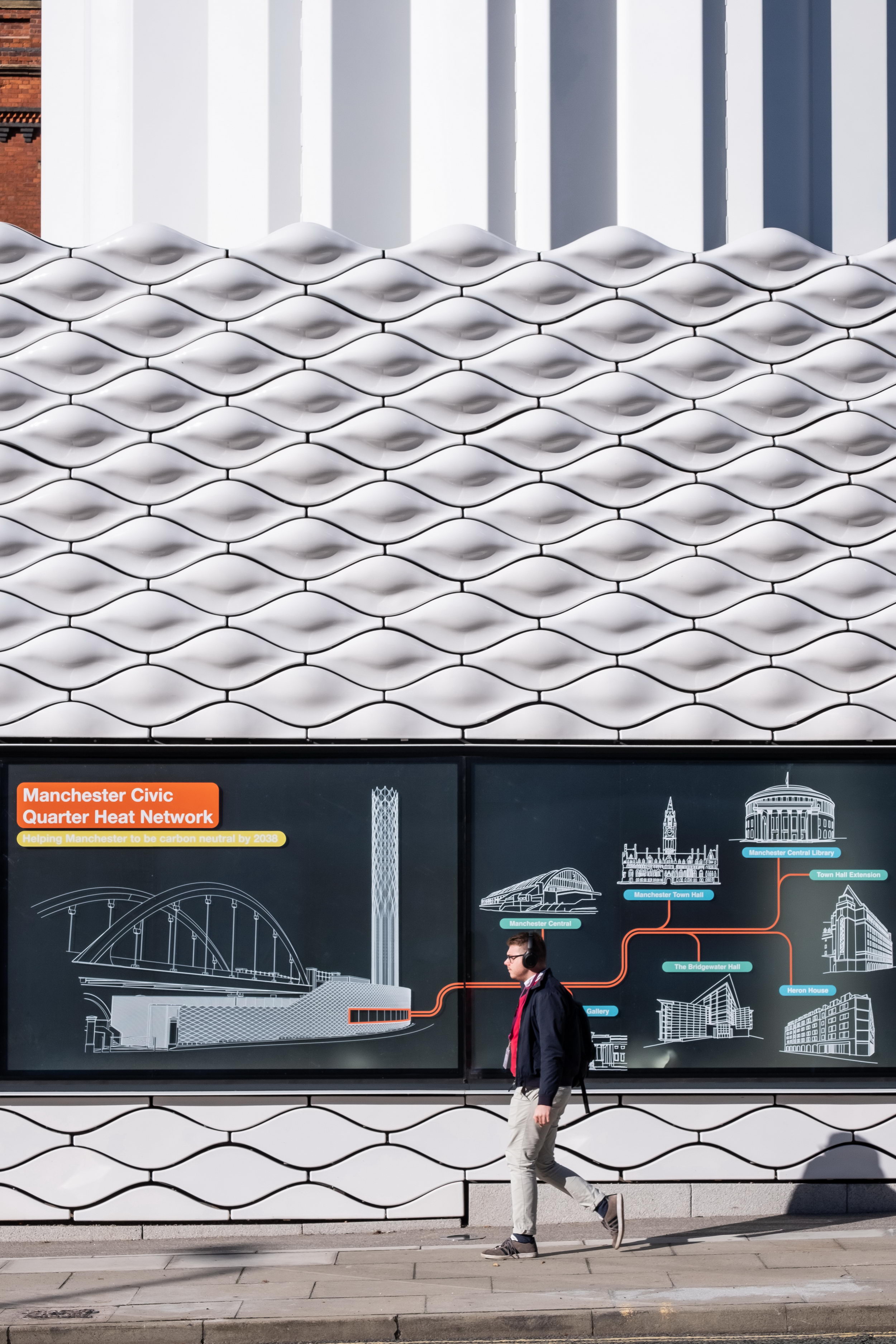 | 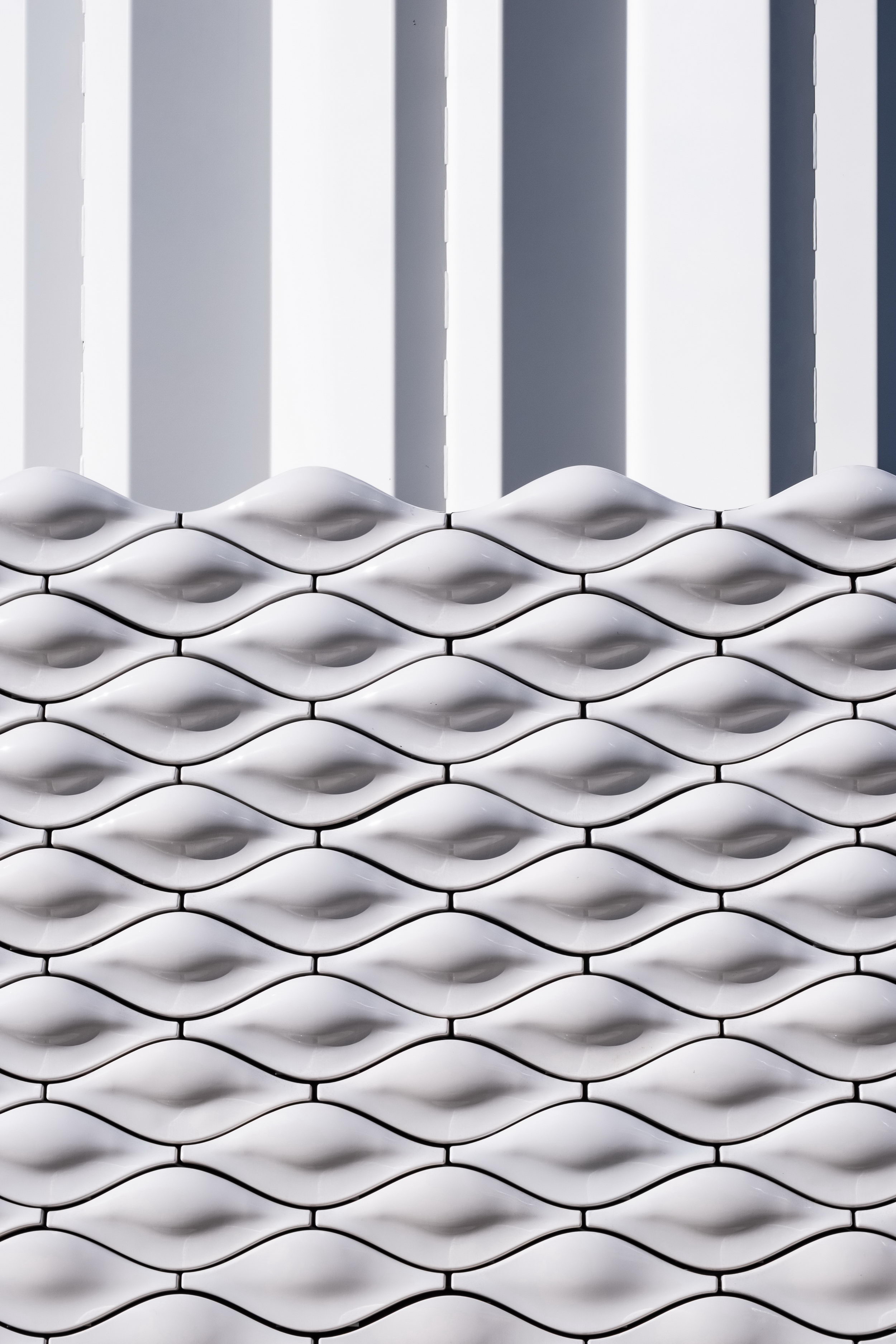 |
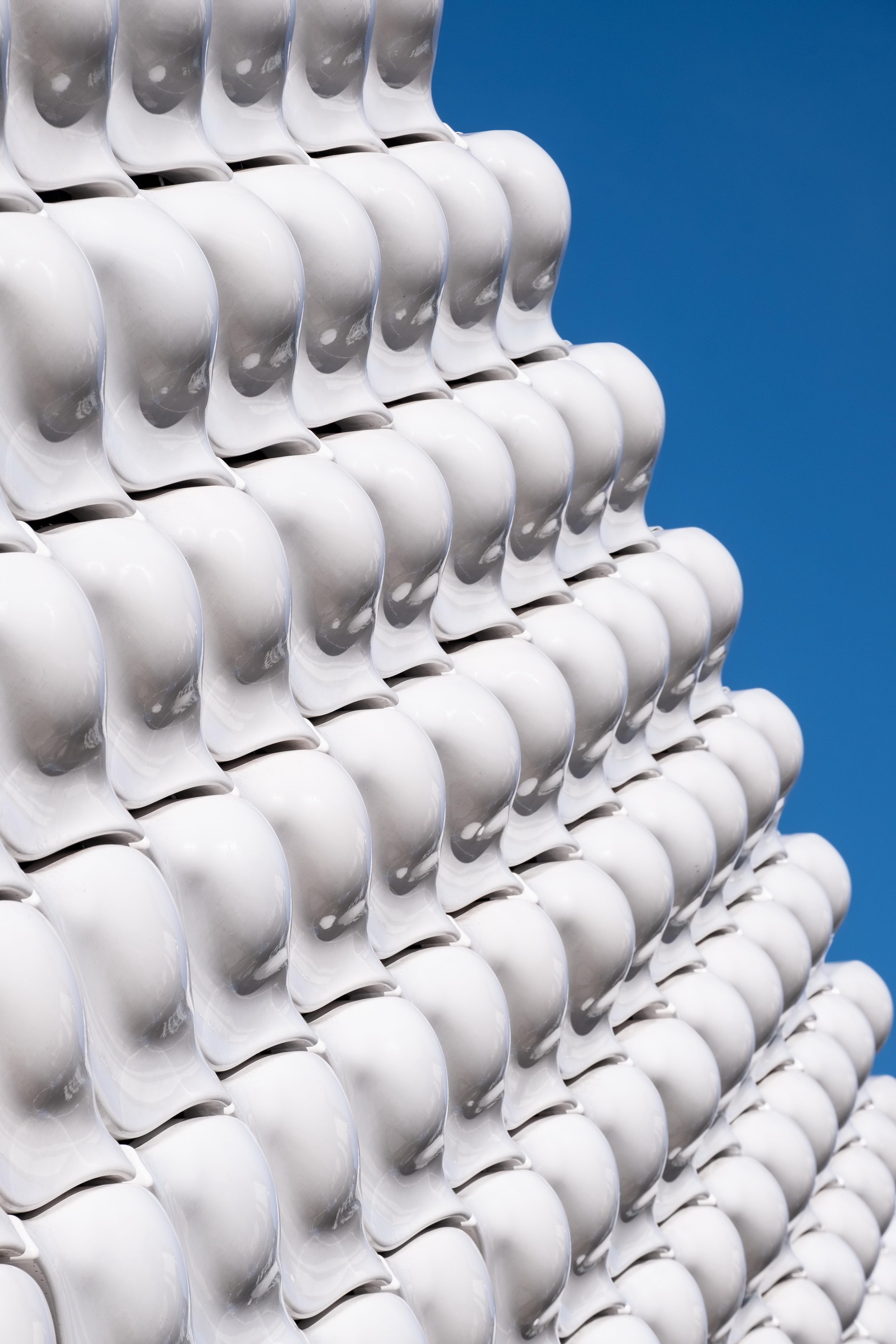
点亮光之塔消耗了最少的能源。白天,塔内抛光的反光板随风移动,将阳光反射到塔的腔室中,并使塔充满活动的光线。夜间,LED灯指向反光板,每过一刻钟,就会出现动态的编程光序列,标记时间的流逝。在一年中具有纪念意义的日子里,塔楼和城墙会被不同色彩的光照亮,以纪念文化庆祝活动。
Minimal energy is used to light the Towerof Light. During the day, polished reflectors inside the tower move in thewind, to reflect sunlight into the tower’s chambers and fill the tower withmoving light. During the night, LED lights directed at the reflectors createanimated, programmed light sequences every quarter of an hour, marking thepassage of time. On landmark dates across the year, the Tower and Wall areilluminated together with colours to mark cultural celebrations.
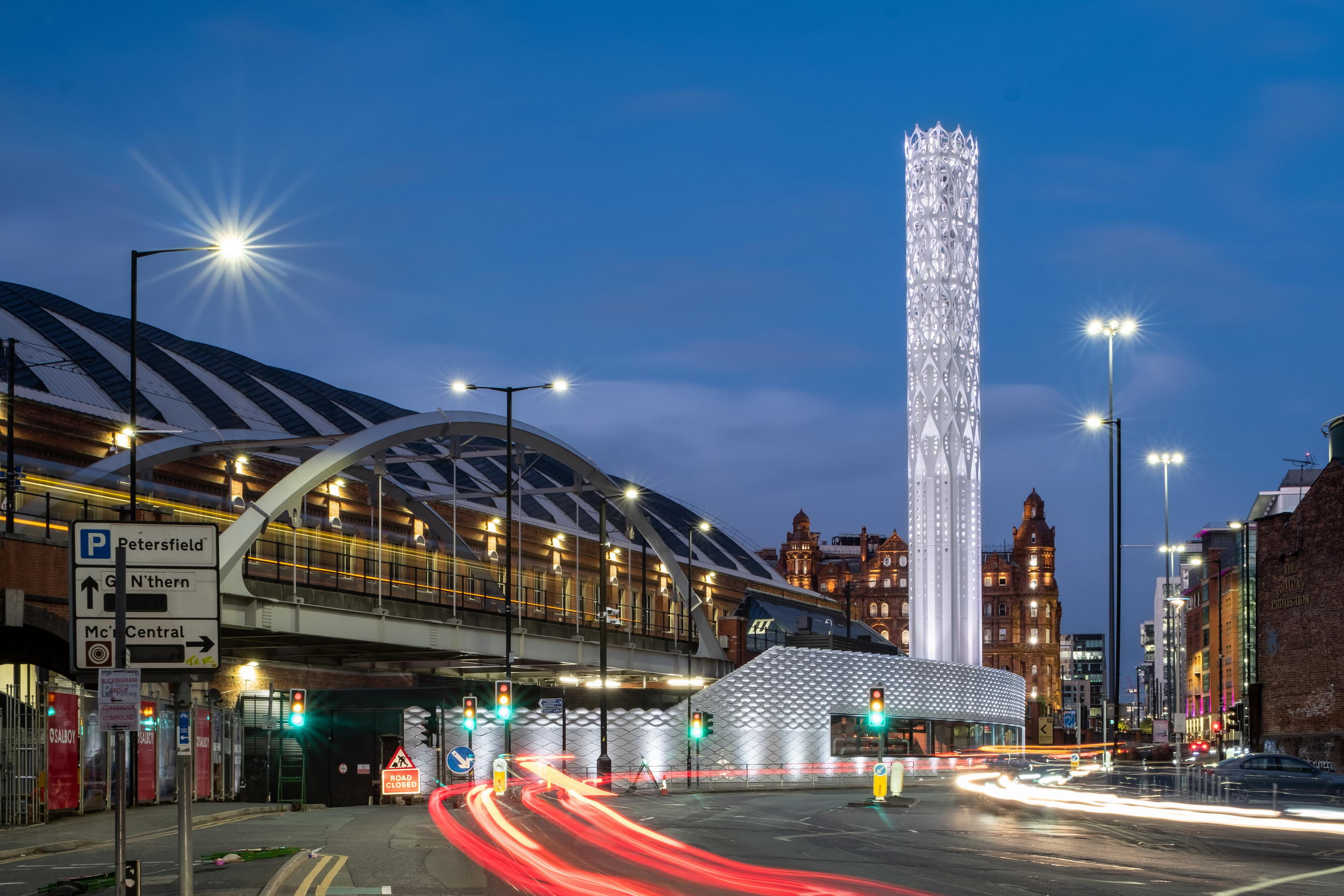
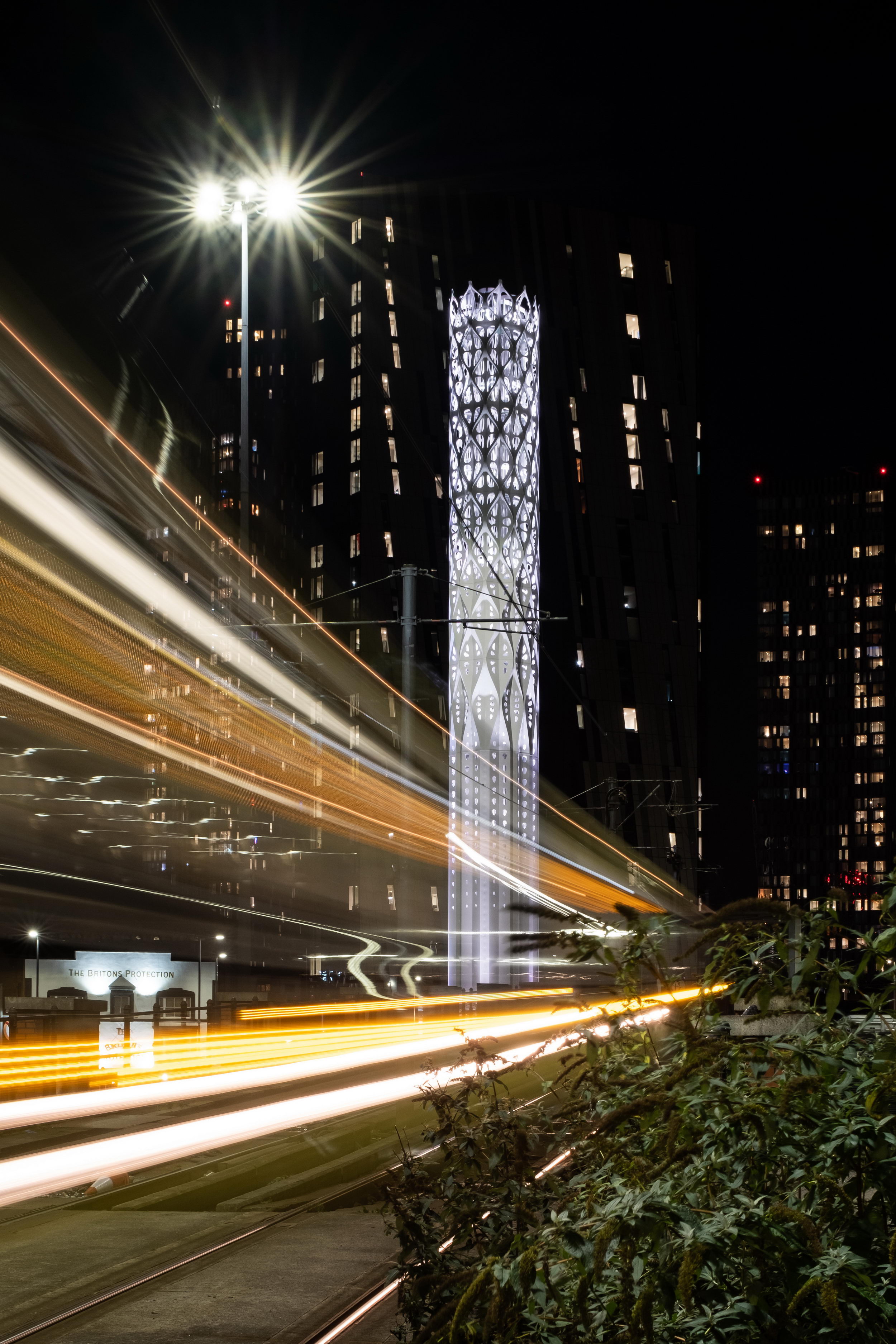
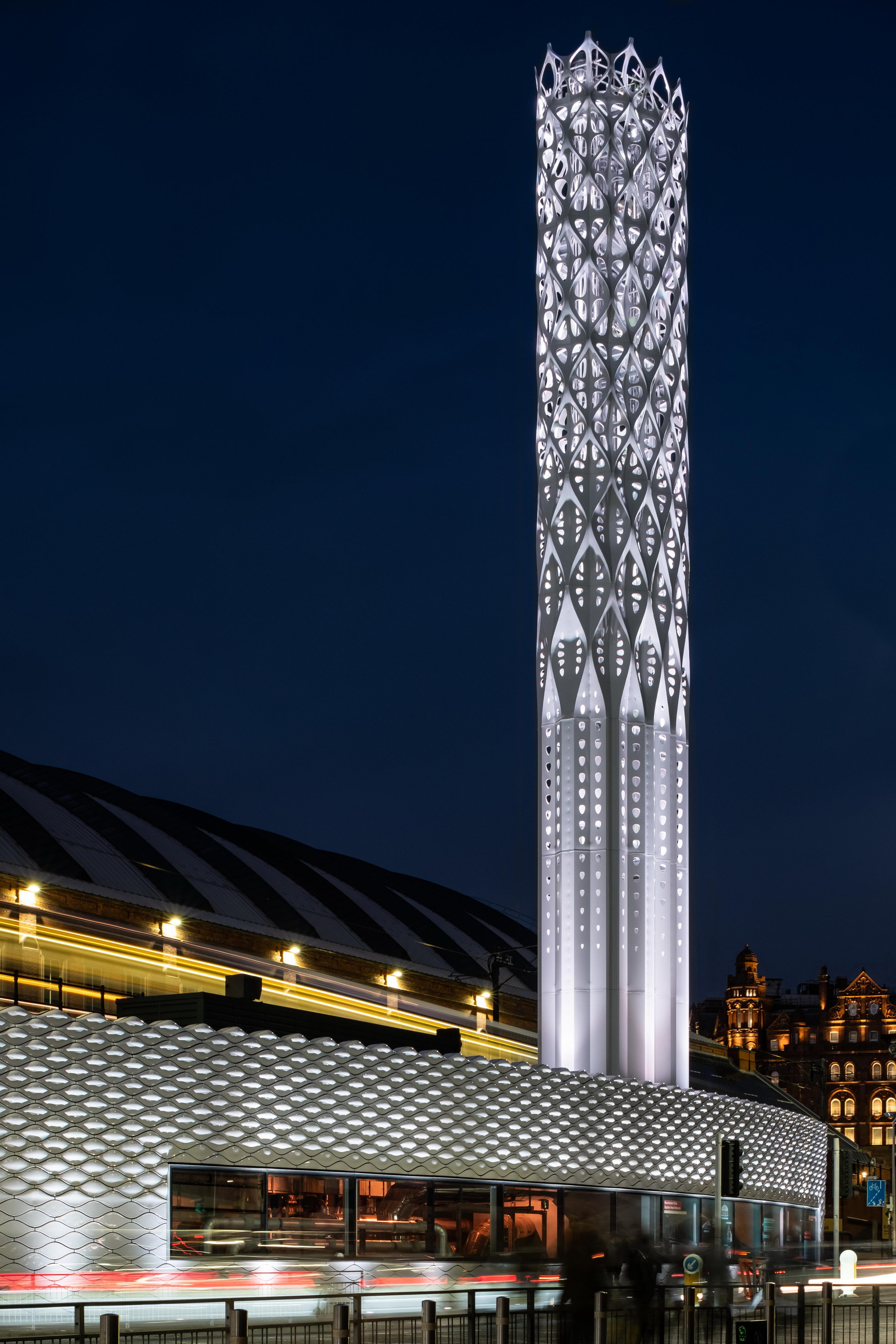

▽光之塔被点亮后能清楚看见内部结构
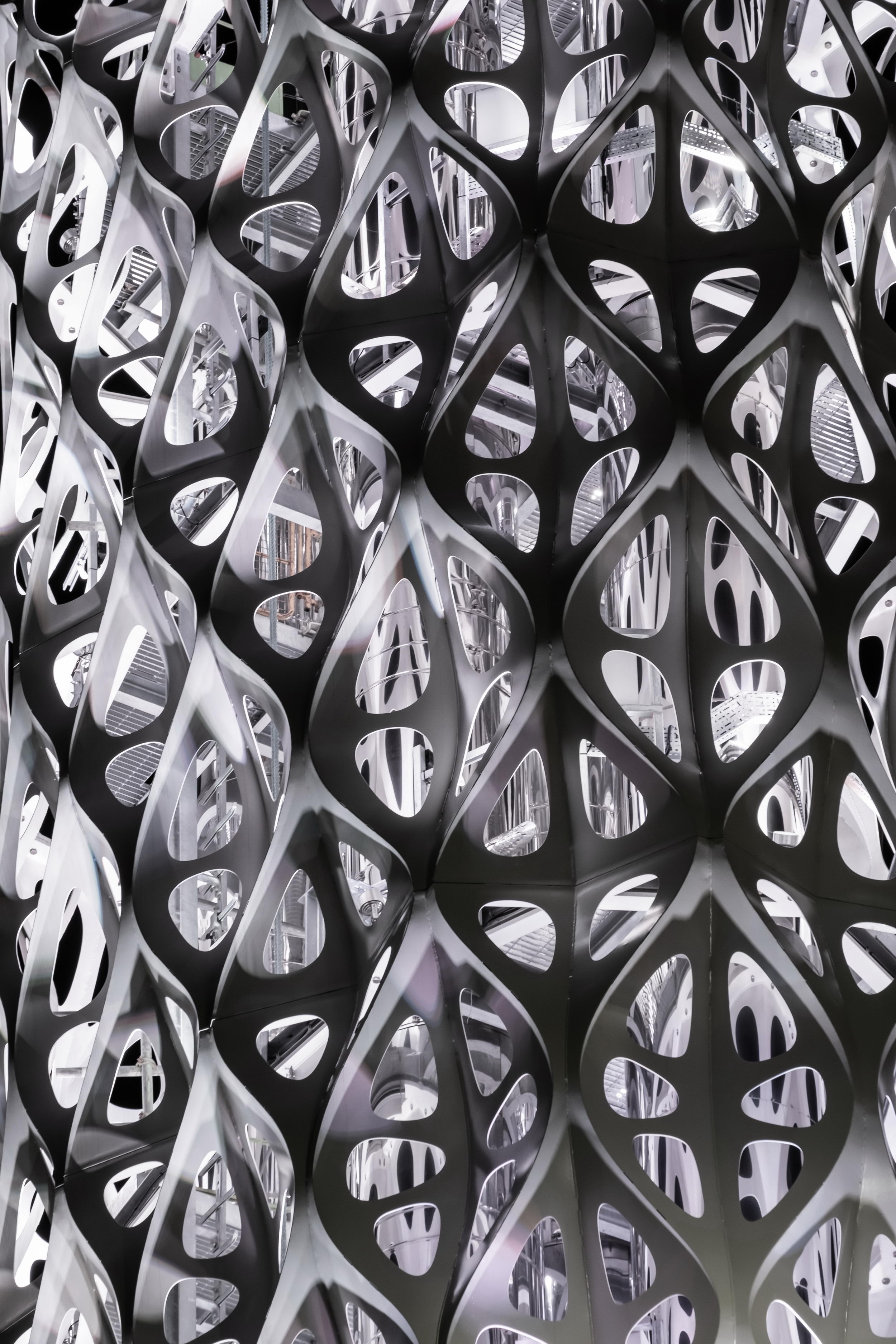
▽塔内抛光的反光板与风的作用
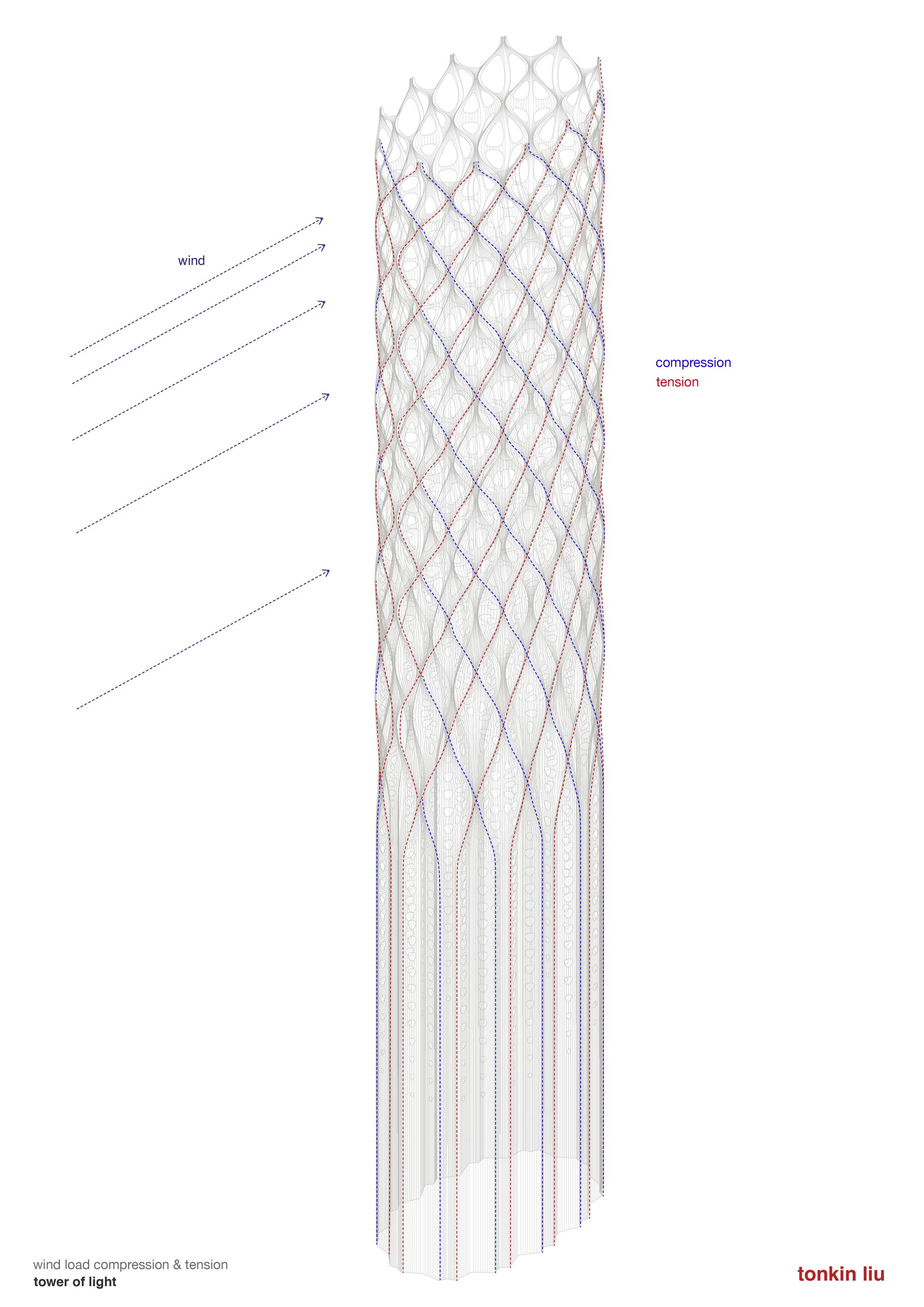
Tonkin Liu与当地的制造商合作,交付了塔楼和墙壁。高塔由Shawton Engineering制造,最后的缝合焊接经由两位资深焊工最有经验的手完成。瓷砖由英国历史最悠久,最受尊敬的陶土公司之一Darwen Terracotta制造。
Tonkin Liu worked with locally basedfabricators to deliver both the tower and the wall. The tower was fabricated byShawton Engineering, where the final stitch-welding was reserved for the mostexperienced hands of two veteran welders. The ceramic tiles were fabricated byDarwen Terracotta, one of the UK’s oldest and most respected terracottacompanies.
▽光之塔拆解示意
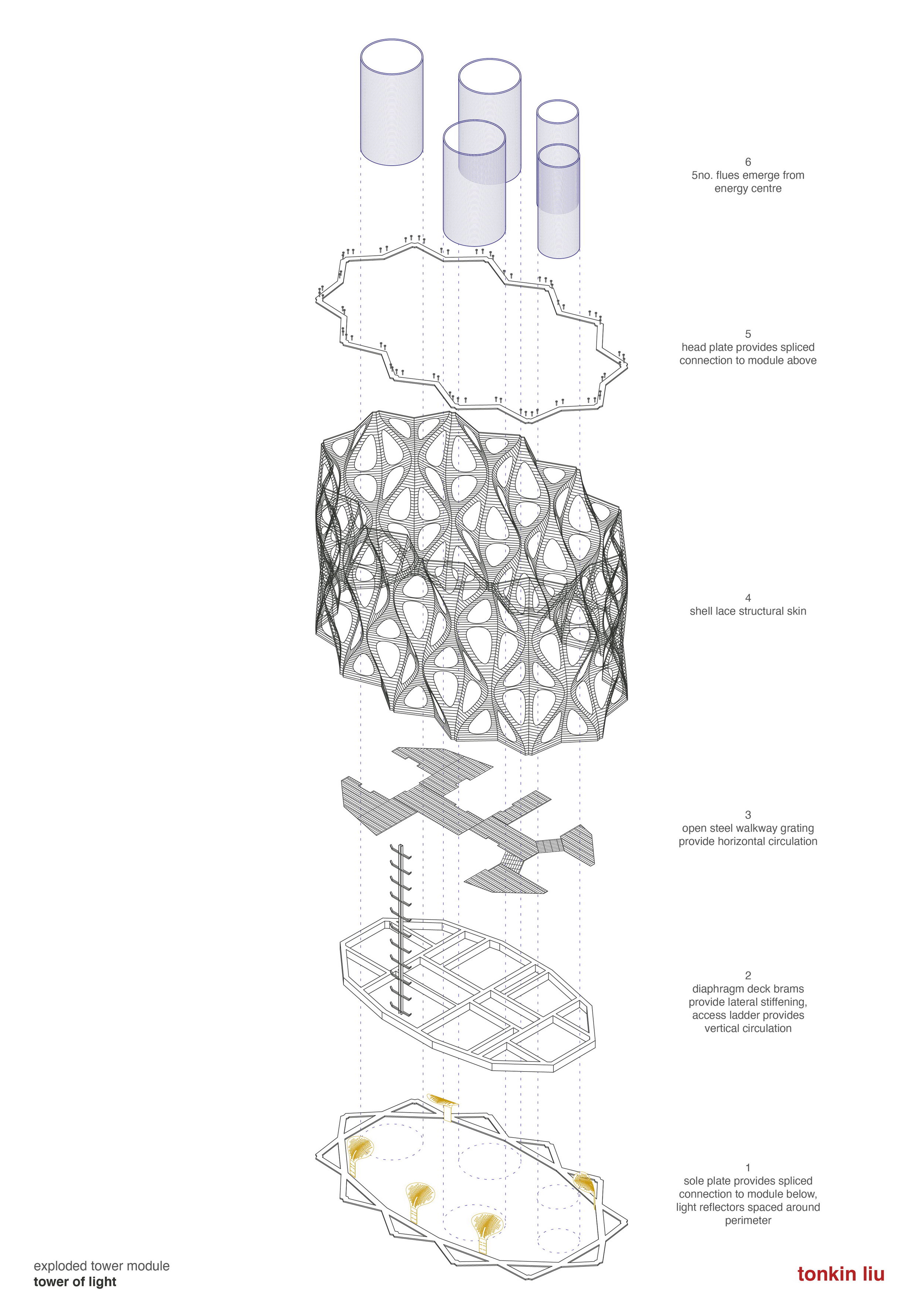
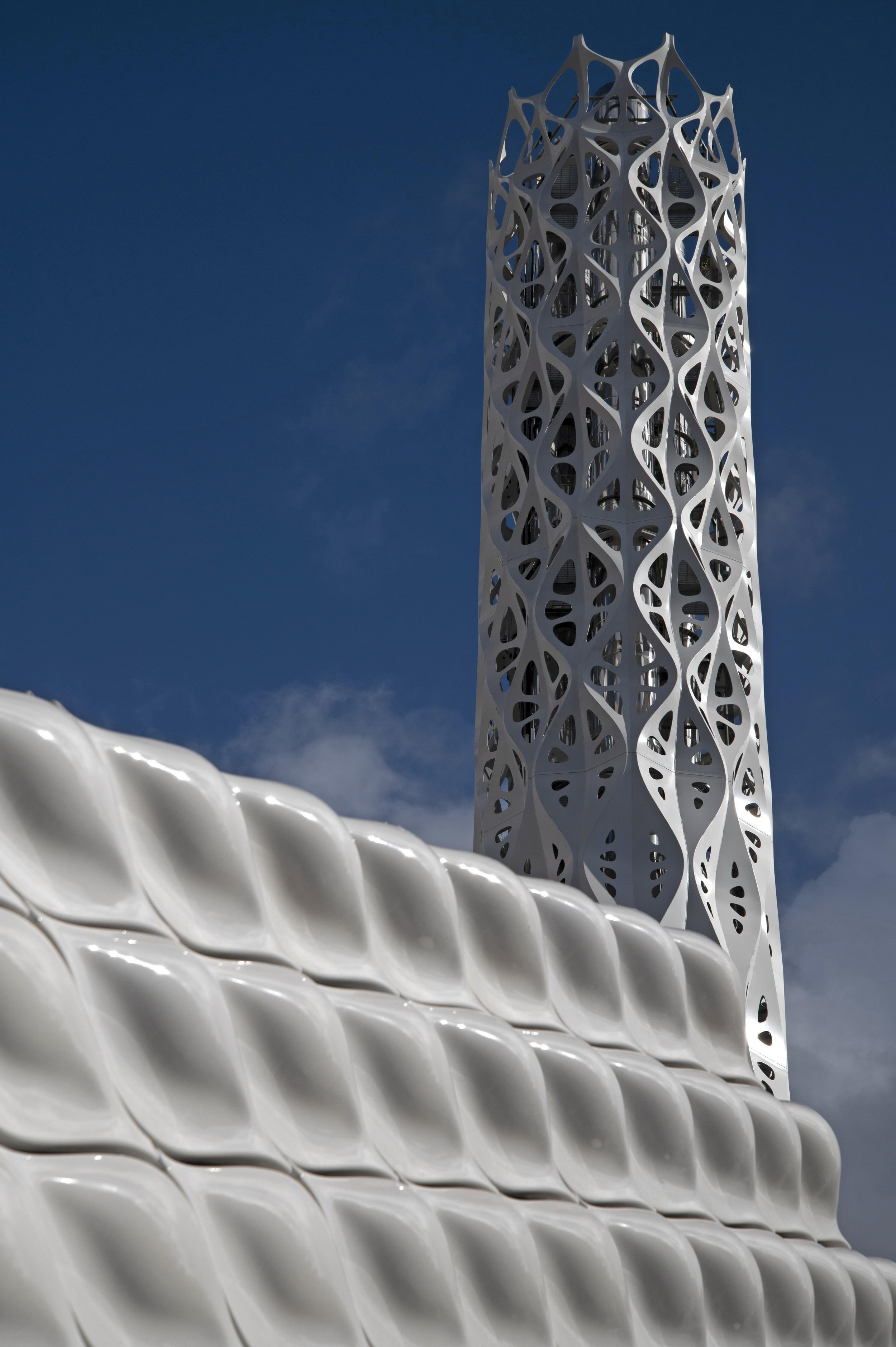
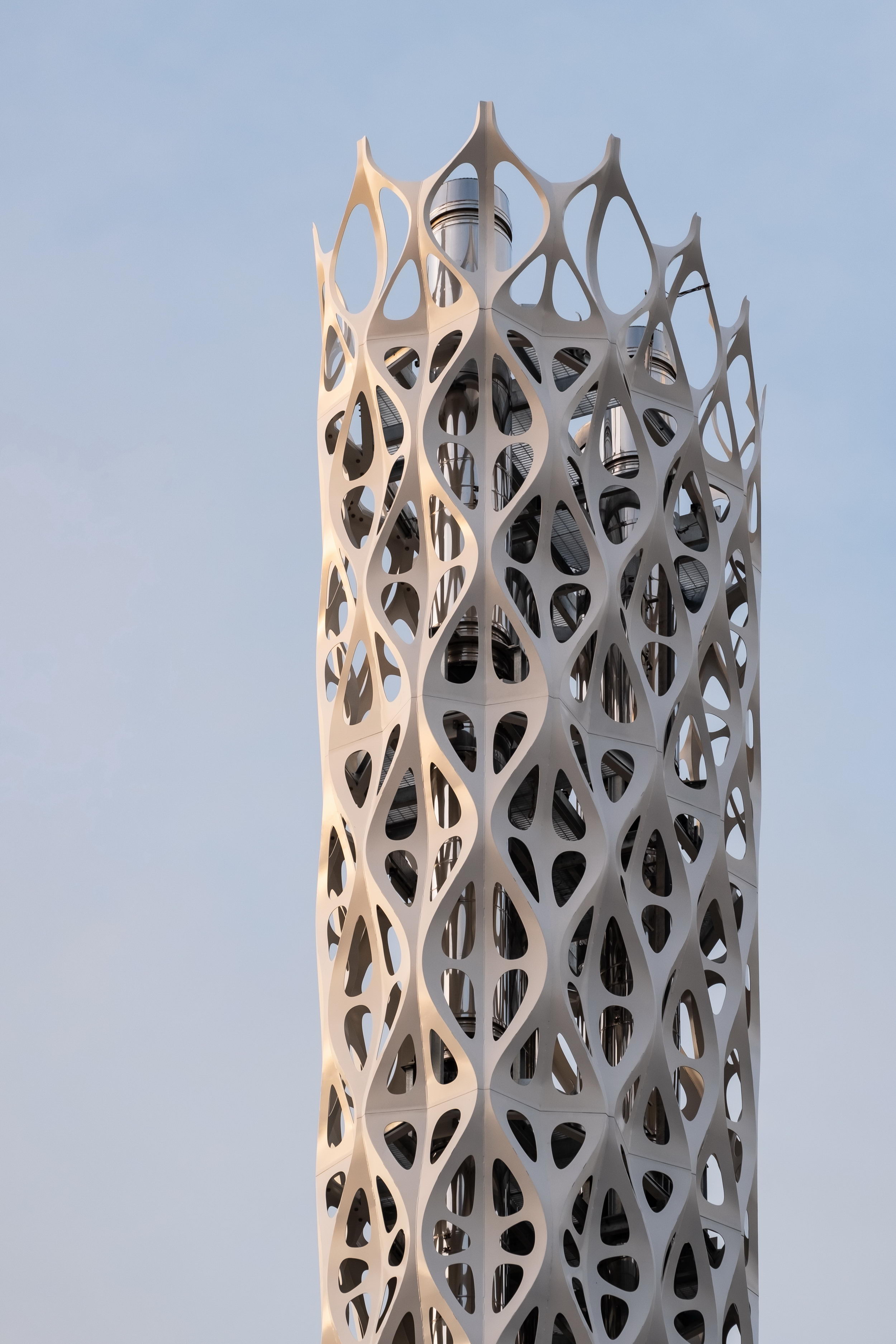
随着市政区热网(CQHN)和能源中心的开放,曼彻斯特市中心的主要市政建筑通过2公里的埋地绝缘管道和电力电缆网络提供低碳能源。能源中心包含一个高效的3.3MWe热电联产发动机和两个备用的12MW燃气锅炉,该中心有能力整合未来的低/零碳能源技术,包括使用绿色气体,氢燃料和热泵。来自发电热电联产发动机的热量被利用来产生热水,并通过整个城市的隔热区域管道分布。该技术改善了能源结构,为本市在2038年实现零碳目标做出贡献。
With the opening of the Civic Quarter HeatNetwork (CQHN) and Energy Centre, key civic buildings in the centre ofManchester are provided with low carbon energy through a 2 km network ofburied, insulated pipes and power cables. The Energy Centre contains ahighly-efficient 3.3MWe CHP engine with two back-up12MW gas boilers, The centrehas the capability to incorporate future low/zero carbon energy technologies,including the use of Green Gas, Hydrogen Fuel, and Heat Pumps. Heat from thepower-generating CHP engine is harnessed to create hot water, distributedthrough the insulated district pipework across the city. The technologyimproves energy, contributing towards the city’s goal of becoming zero carbonby 2038.
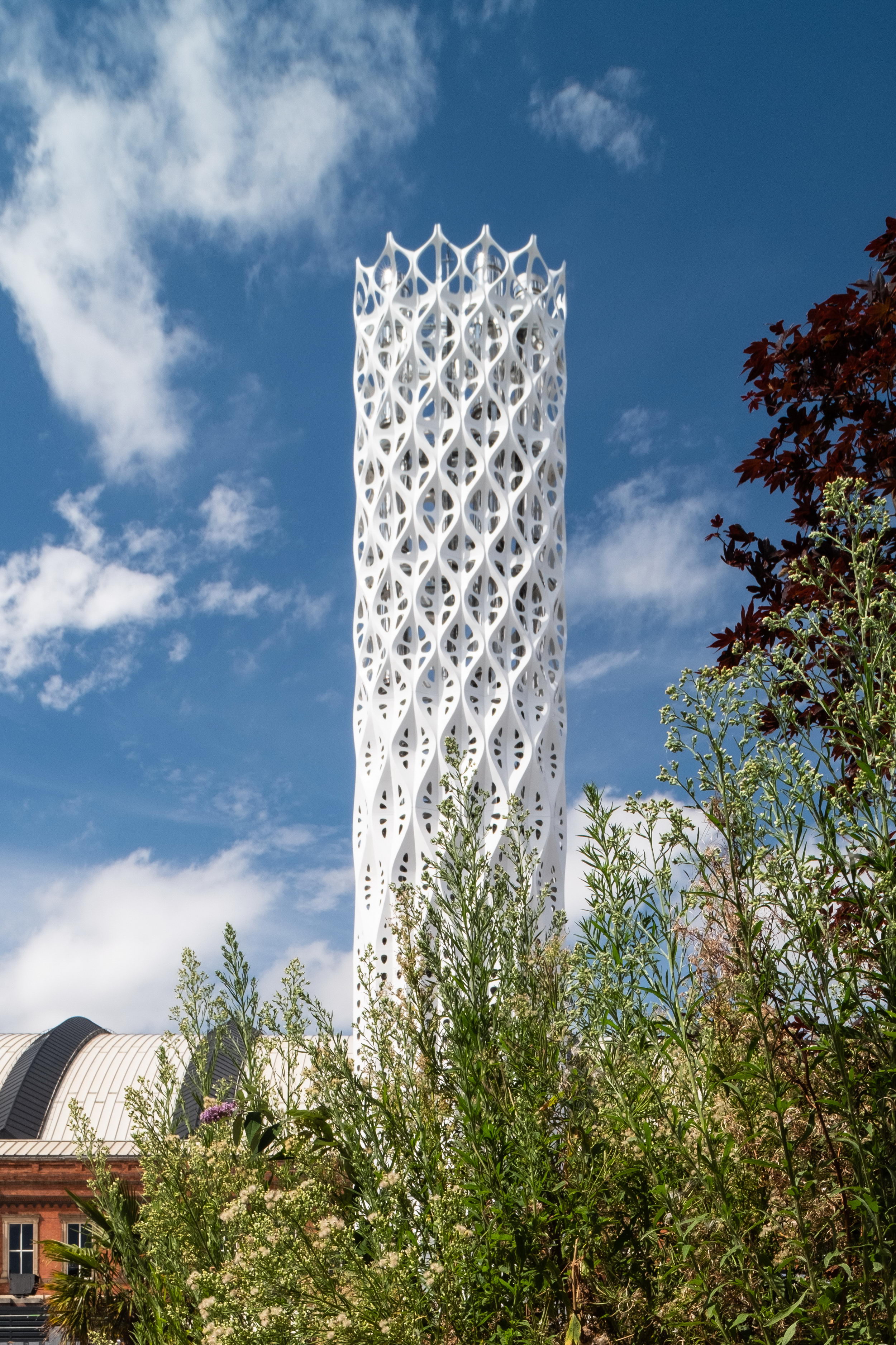

完工的光之塔和能源墙为曼彻斯特历史街区创造了一个亮眼的新门户。它们共同构成了一座能源地标,使社区参与到曼彻斯特的低碳目标和气候变化行动计划的核心创新技术中。
The completed Tower of Light and Wall ofEnergy create a prominent new gateway into Manchester’s historic district.Together they form a holistic energy landmark that engages communities with theinnovative technologies at the heart of Manchester’s low-carbon ambition andClimate Change Action Plan.
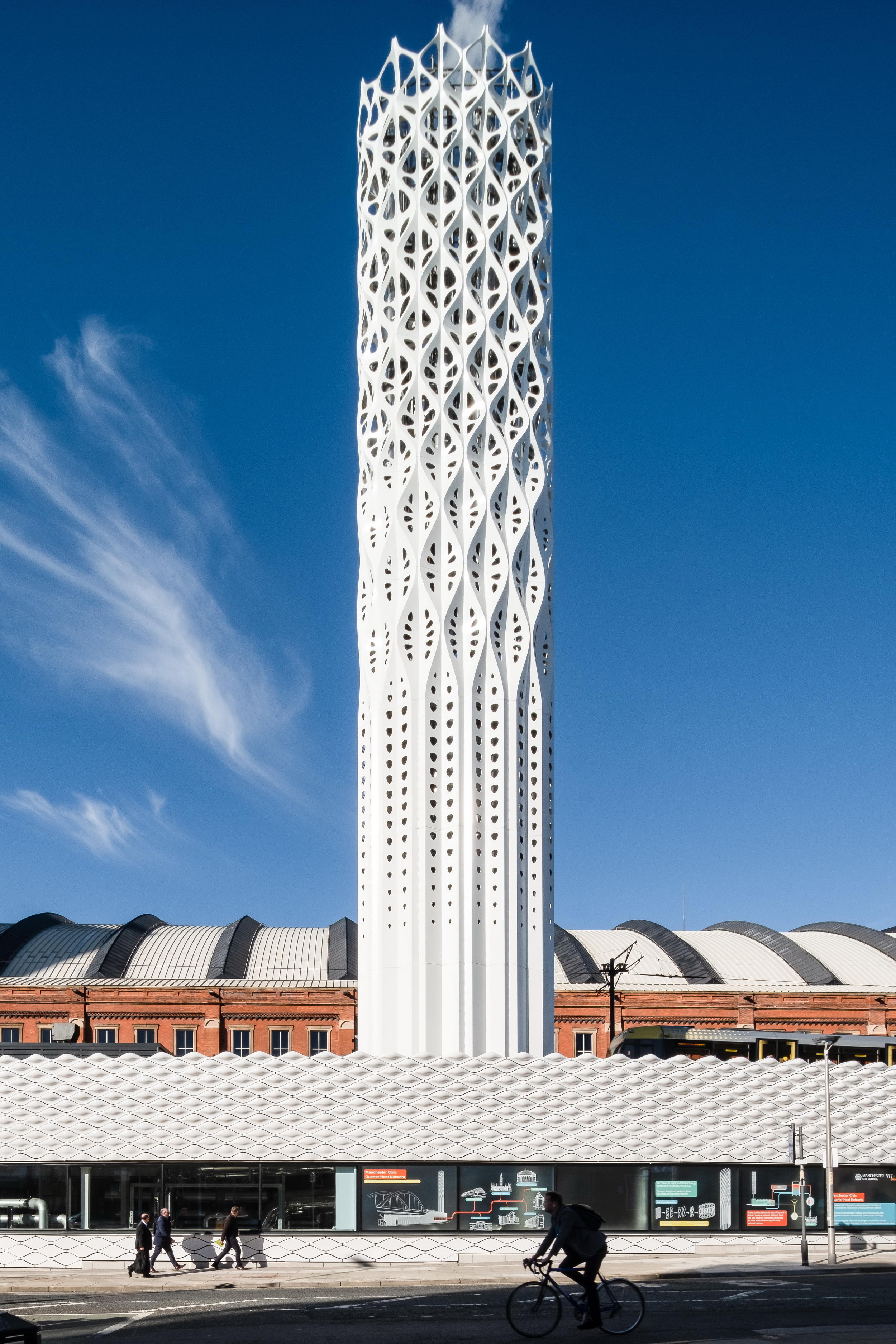
曼彻斯特市议会环境执行委员Tracey Rawlins表示:“市政区热网一个开创性的系统,展示了曼彻斯特减少碳排放的决心。作为理事会,我们致力于在限制气候变化影响方面发挥全部作用,因为本市将努力在2038年实现零碳目标——比国家目标提前至少12年。这是一项复杂的挑战,但像该热网这样雄心勃勃的项目表明我们正在采取行动。除了看起来漂亮,我们还希望光之塔将成为这类项目的灯塔。”
Tracey Rawlins, Executive Member forEnvironment for Manchester City Council, “The Civic Quarter Heat Network is atrailblazing system which demonstrates Manchester’s determination to cut ourcarbon emissions. As a Council we are committed to playing our full part inlimiting the impacts of climate change as the city strives to become zerocarbon by 2038 – at least 12 years ahead of the national target. It’s a complexchallenge but ambitious projects such as this network show that we are takingaction to rise to it. As well as looking beautiful, we hope that the Tower ofLight will be a beacon for this kind of work.”
▽光之塔结构
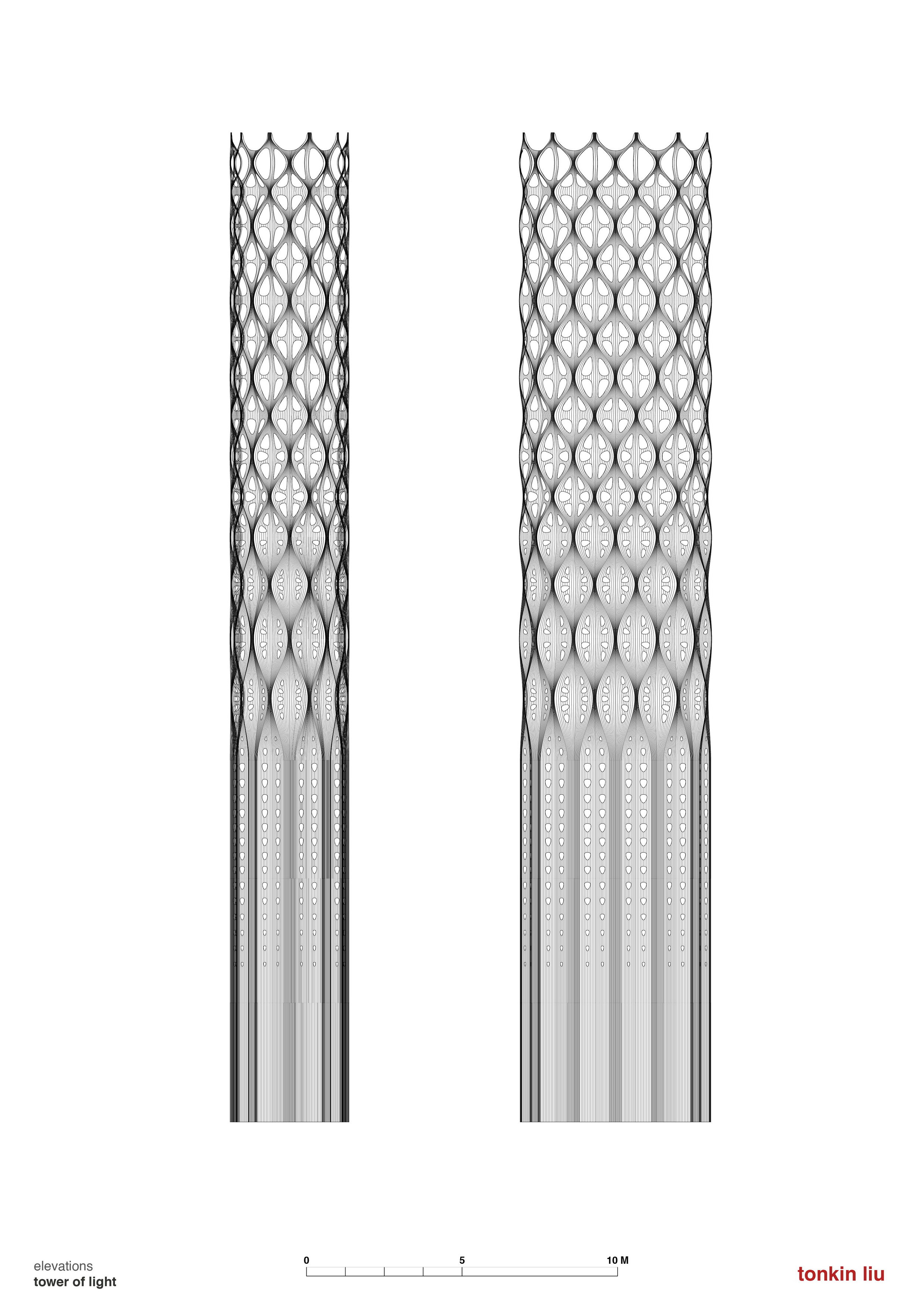 | 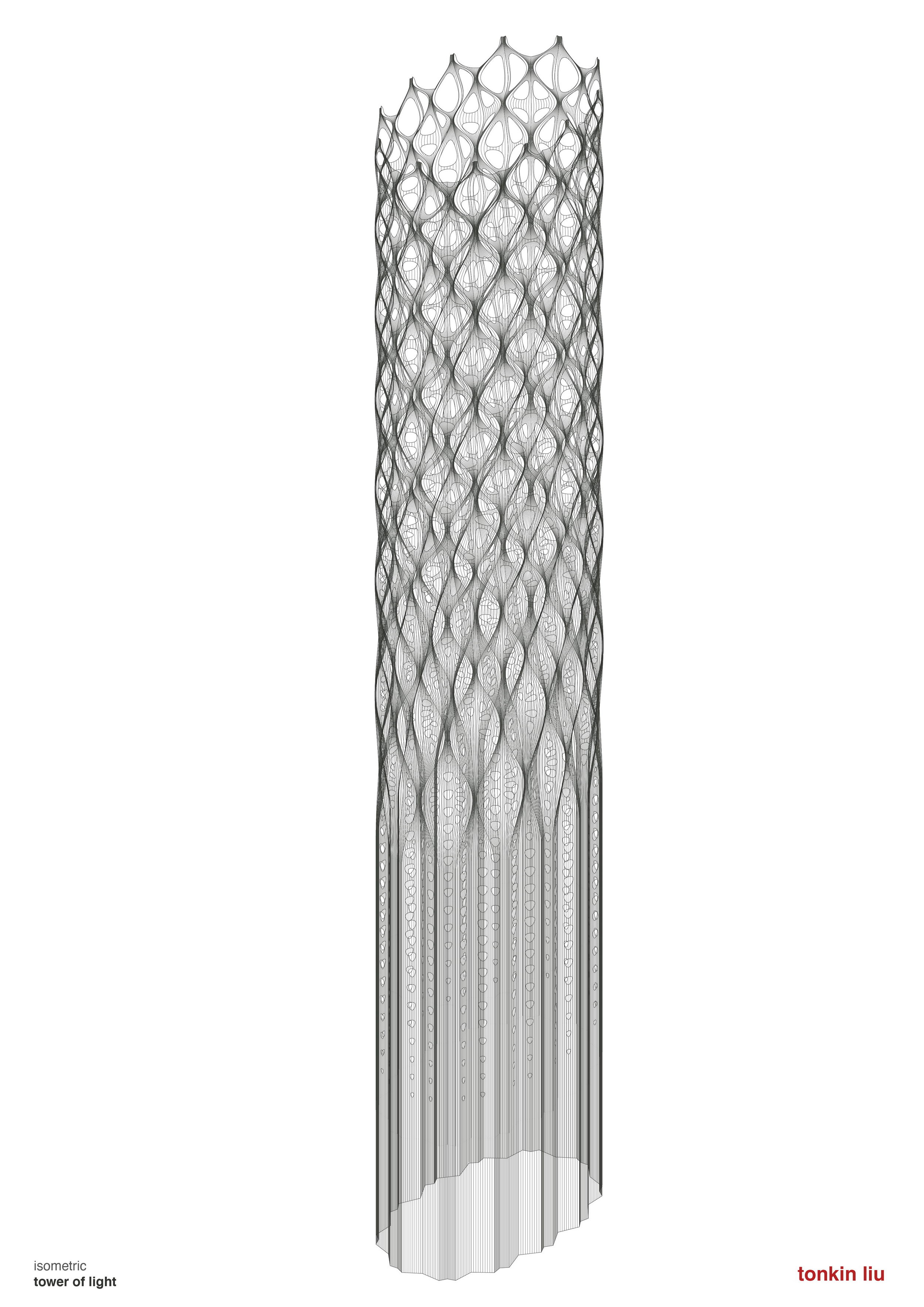 |
Project name: Tower of Light and Wall ofEnergy
Manchester Civic Quarter Heat Network &Energi Centre
Project address: Lower Mosley Street,Manchester, M1 5HA
Gross area: Tower of Light = L 6.2m x W3.8m x H 39.2m Wall of Energy = 63.4m long, 349sqm, 1373no. tiles, 31no. tiletypes
Project cost: Confidential
Start Date: Design Competition won October2017
Completion: 14th October 2021 Tower ofLight ceremony
February 2022 Official Opening new energycentre.
PROJECT TEAM
Client / Employer / Primary Funding Client:Manchester City Council
Client / Main Contractor & Operator: Vital Energi
Art, Architecture, Landscape: Tonkin Liu
Structural Engineering: Arup
Lighting Design: SEAM Design
Tower of Light – Steelwork Fabricator: Shawton Engineering Ltd
Wall of Energy – Facade Contractor: Axis Envelope Solutions
Wall of Energy – Ceramic Tile Manufacturer: Darwen Terracotta
Planning Consultant: Turley
Lighting Supplier: Tryka UK
Lighting Programming: ECS Limited
Lighting Installer: ProGen