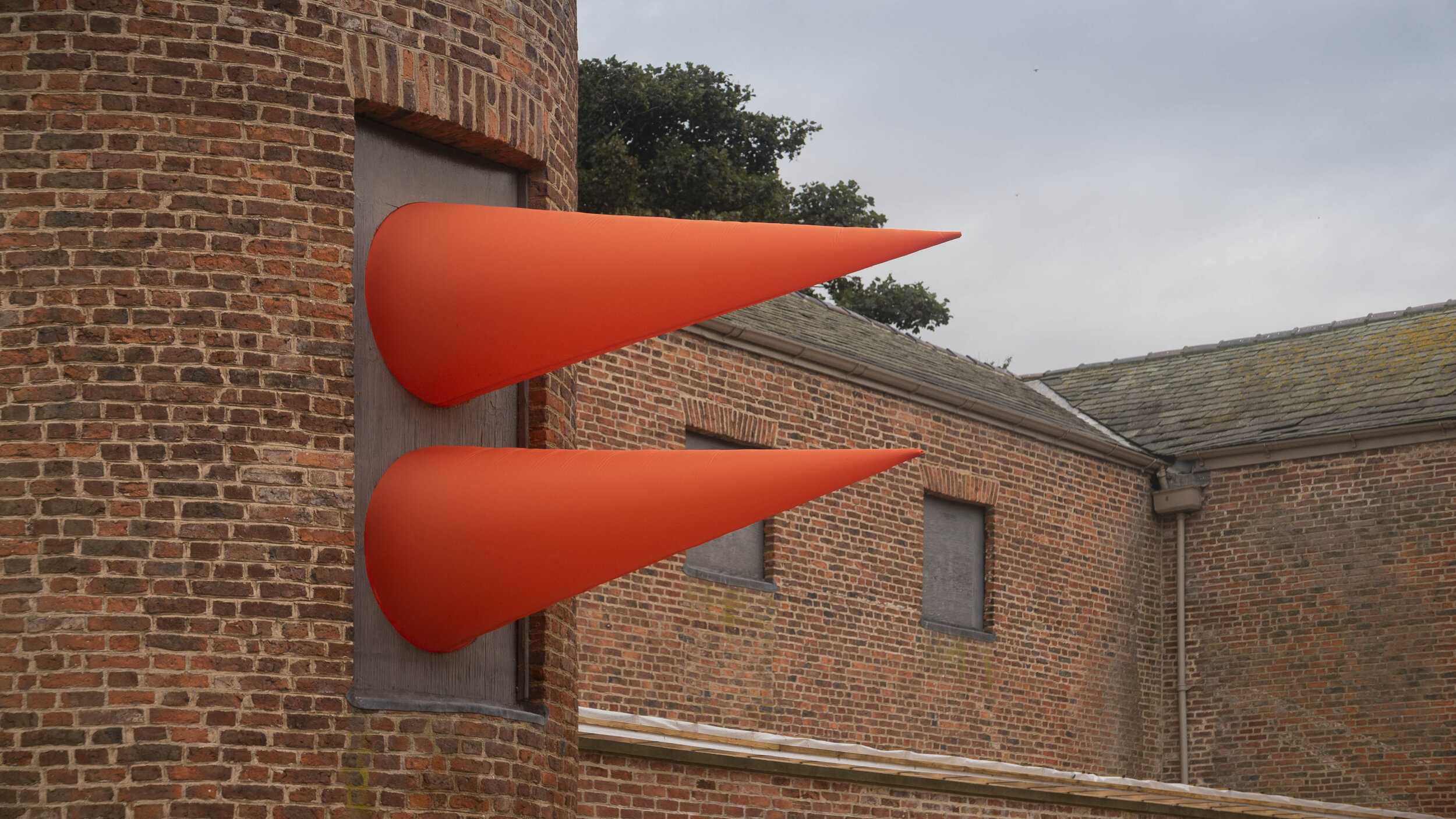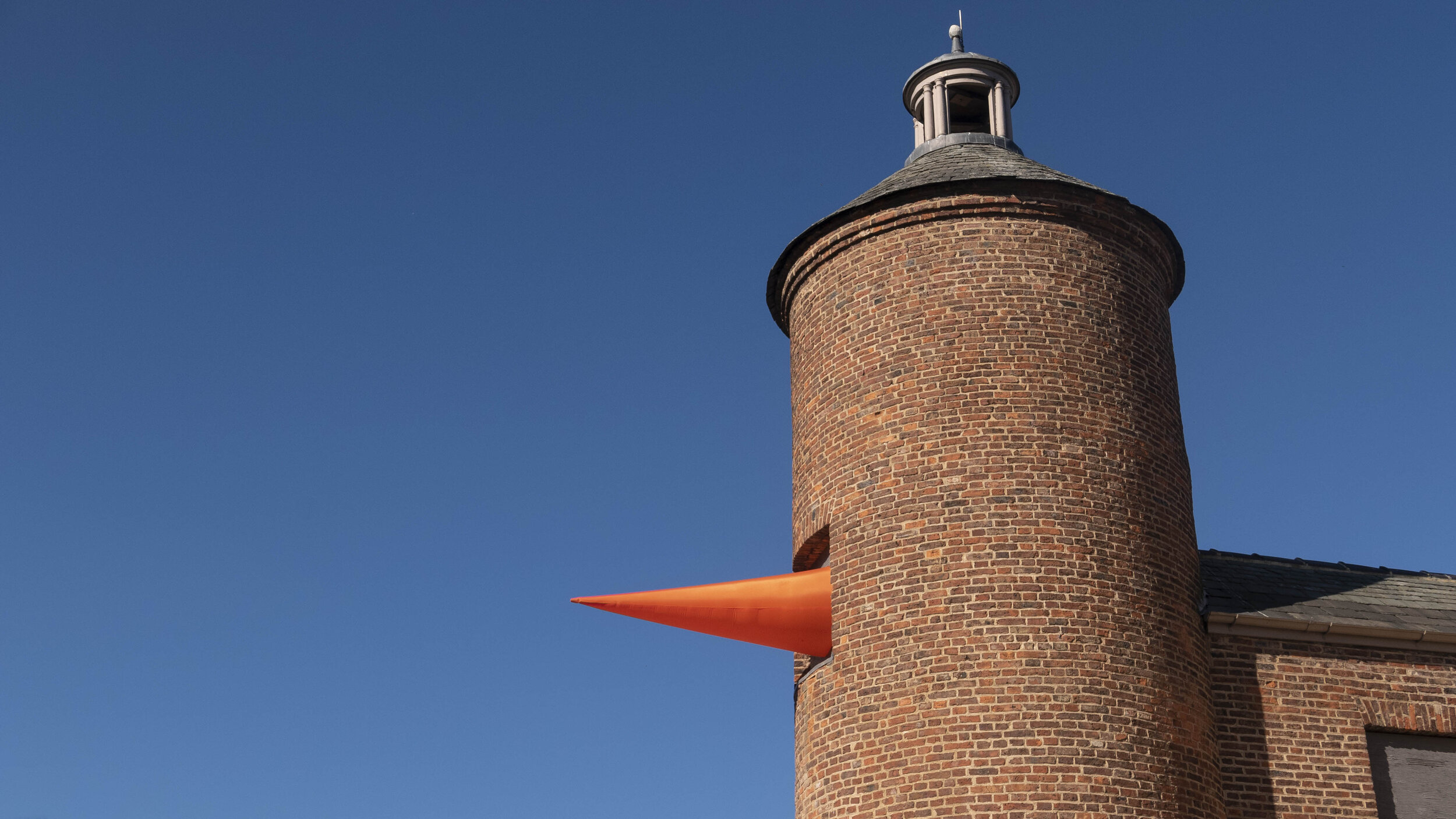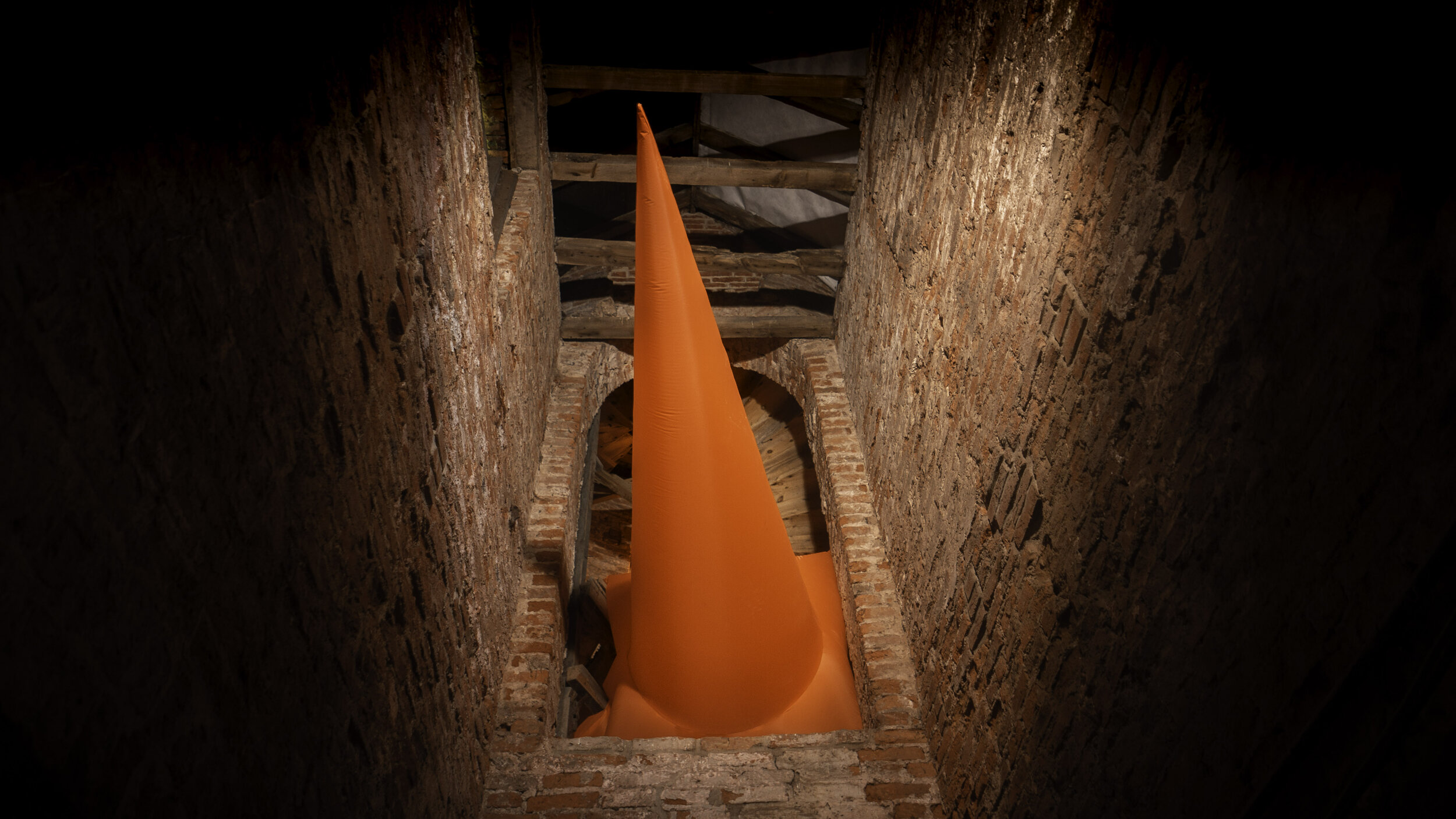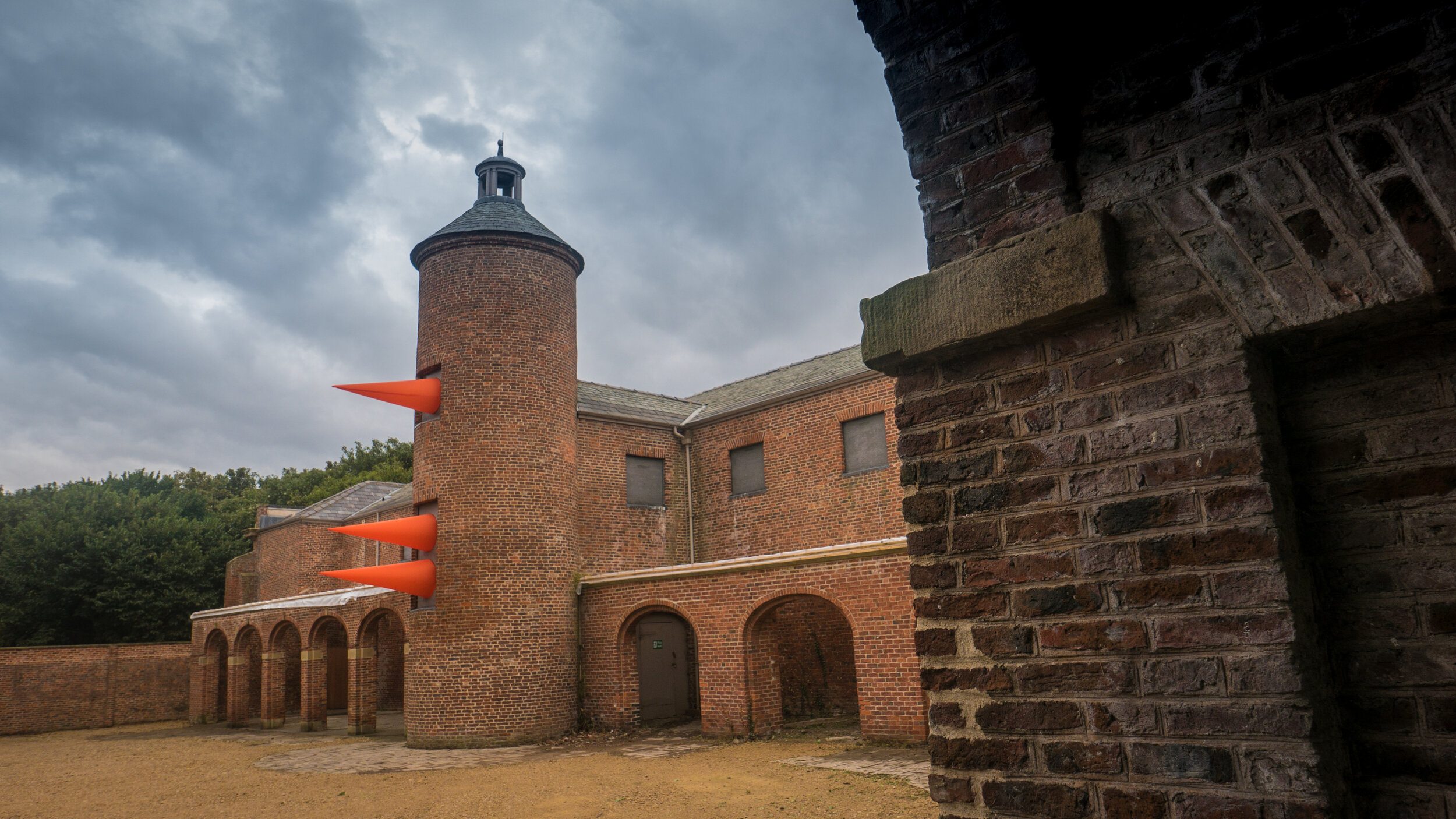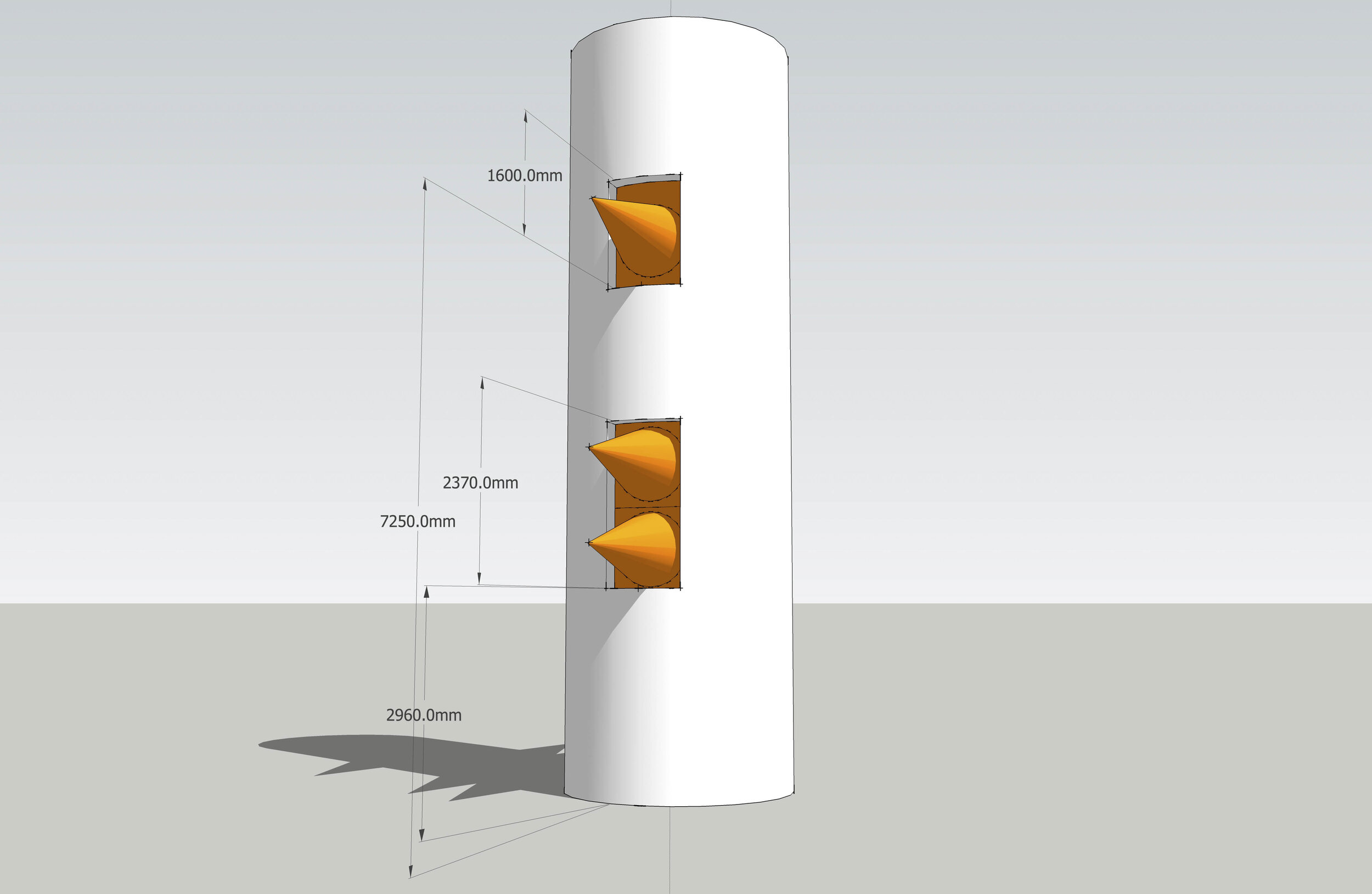
Kirkleatham Old Hall, Redcar, Teesside. UK.
'Tower' is a temporary installation within the staircase block of the 18thC listed stables of Kirkleatham Hall near Redcar. The large textile forms play with the geometric architecture of the rear of the main stable block, attributed to architect James Gibbs who also designed the nearby Almshouses as well as St Martins in the Field and St Mary le Strand in London.
While the front of the stable block was in a more familiar Palladian style, typical of its time, the rear of the building facing the courtyard was a simpler brick construction. However, the range and play of geometry demonstrates the real skill of the architect. The conically roofed tower was an access staircase to the upper floors where feed was stored. The top window was used to survey the movement of horses down below.
As a grade II listed structure, no fixings were permitted on any part of the tower. The internal staircase had also partially collapsed, so installation was from the outside only. The piece was held in place by the pressure of expansion in the textile inflatables only and have the lightest of touch on the fabric of the building.
See also:
Pointed
When the Red Rose in Blackpool
Title:
Tower
Date - month / year:
September 2016
Location:
Kirkleatham, Cleveland, UK
Dimensions: length, width, height (metres)
4 x 2.8 x 11
Materials:
Rip-stop Nylon, fans
Client:
Navigator North
Fabrication:
Steve Messam Studio

