
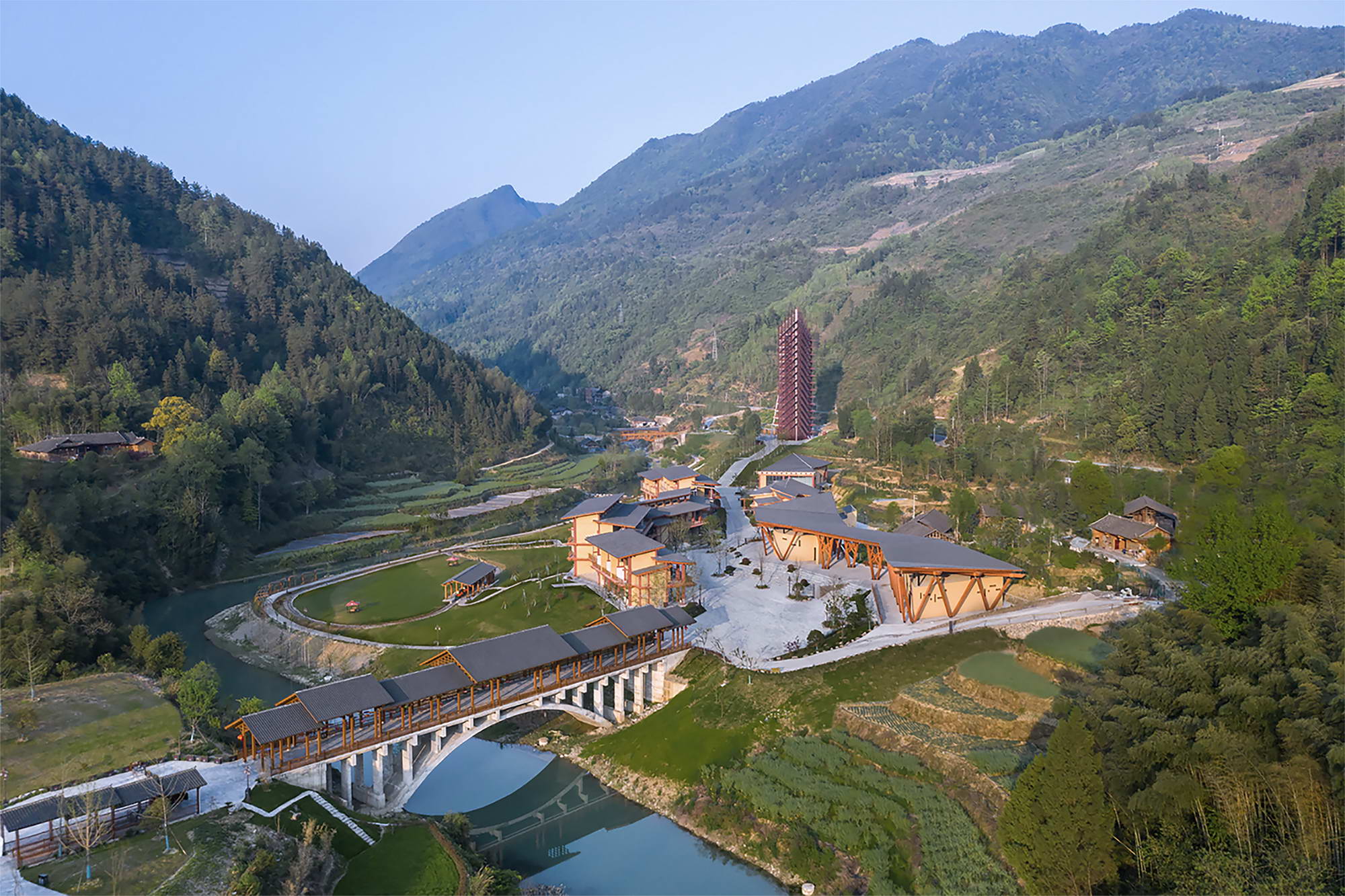
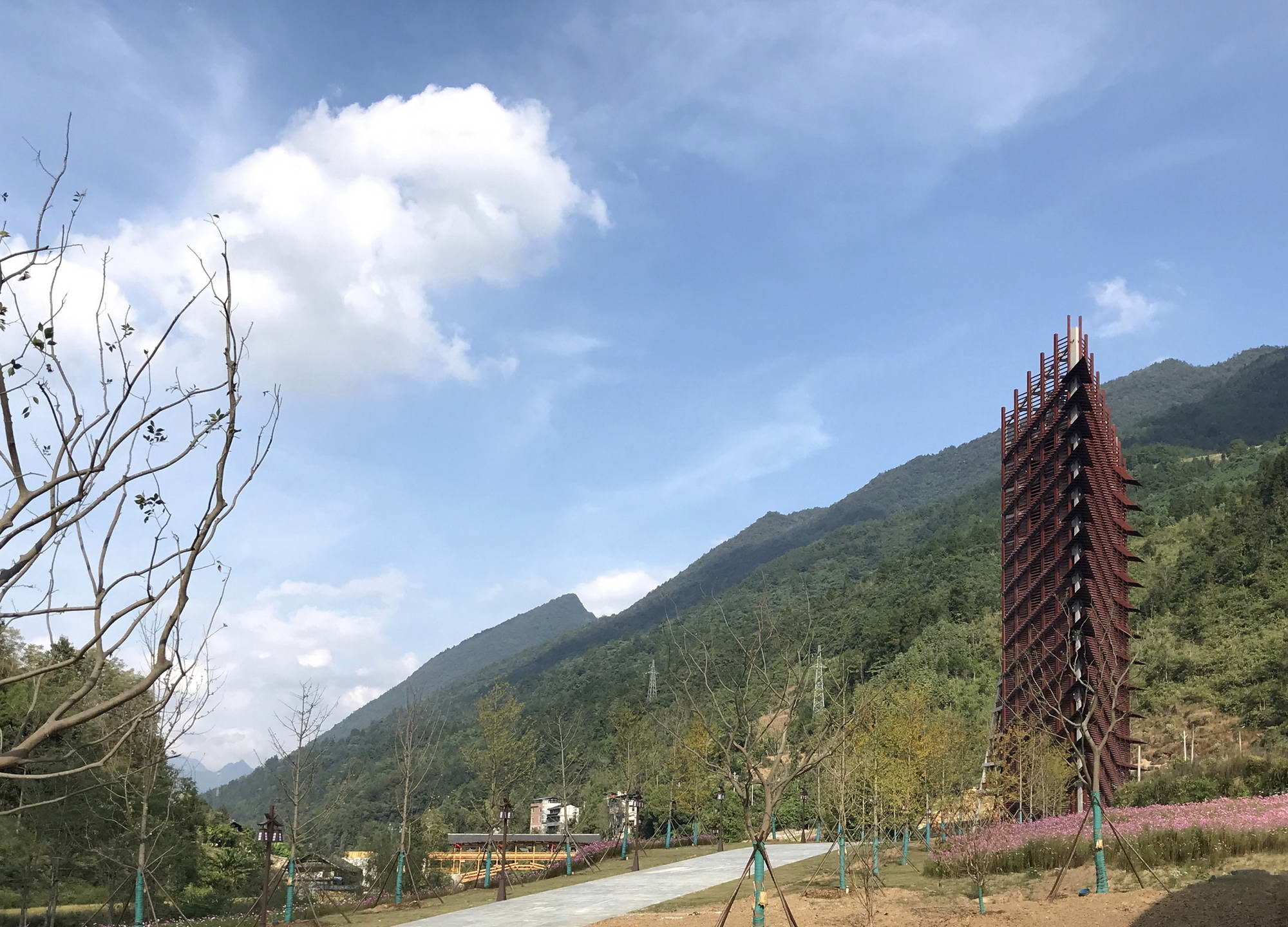
中国湖北省土家族自治区宣恩县藏在深山中,因交通不便,许多优秀的传统建筑以及传统生产方式得以存留,为了宣传土家文化和改善当地村民的贫困状态,当地政府和村民共同开发了中国土家泛博物馆。本建项目新建部分包括主游客中心、次游客中心,摩宵楼、墨客桥、地仙桥、土家文化展示中心、研学宿舍及教室等,总建筑面积约为3万平方米。
Xuanen County, Tujia Autonomous Region, Hubei Province, China is hidden in the deep mountains. Due to inconvenient transportation, many excellent traditional buildings and traditional production methods have been preserved. In order to promote Tujia culture and improve the poverty of local villagers, the local government and villagers jointly developed Chinese Tujia Pan-Museum. The new parts of this project include the main tourist center, secondary tourist center, Moxiaolou, Moke Bridge, Dixian Bridge, Tujia Culture Exhibition Center, research dormitories and classrooms, etc., with a total construction area of about 30,000 square meters.
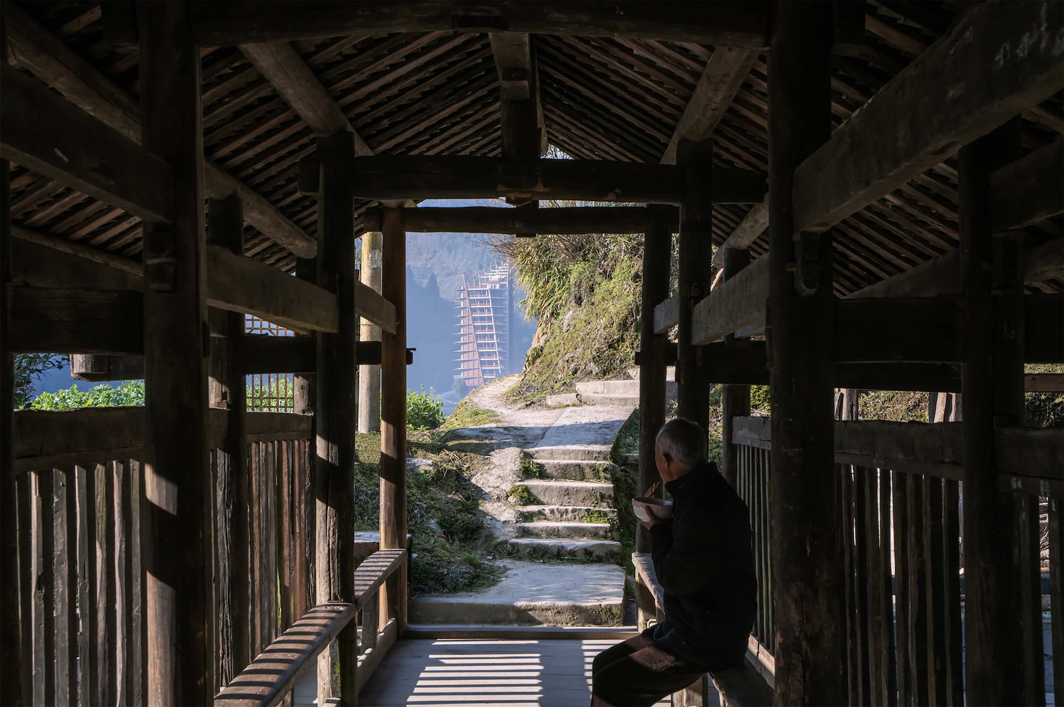
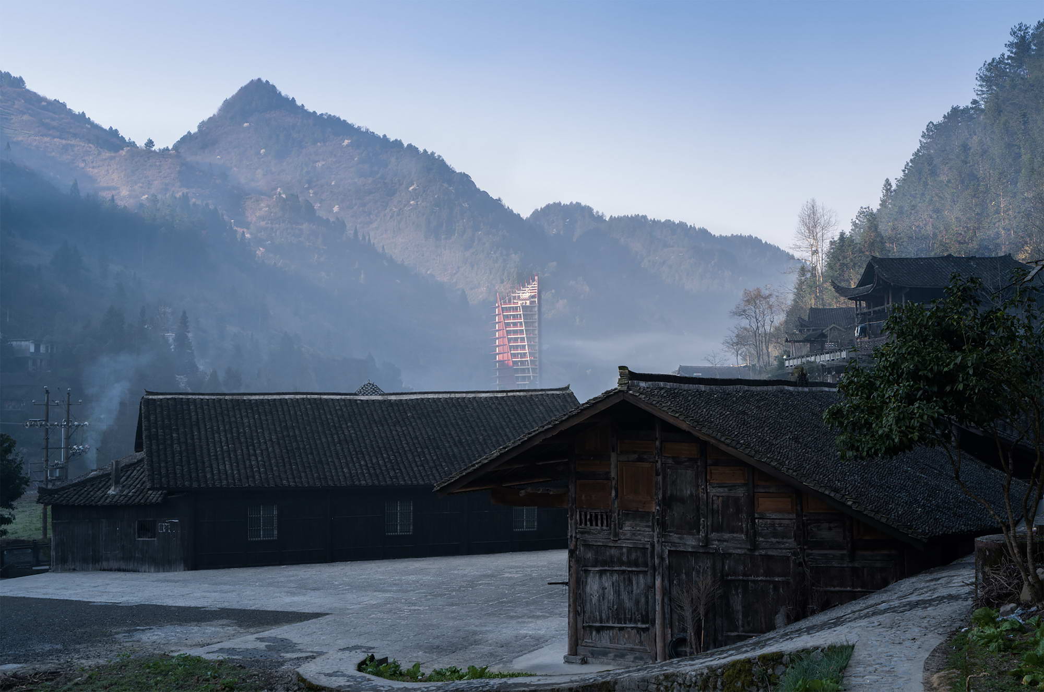
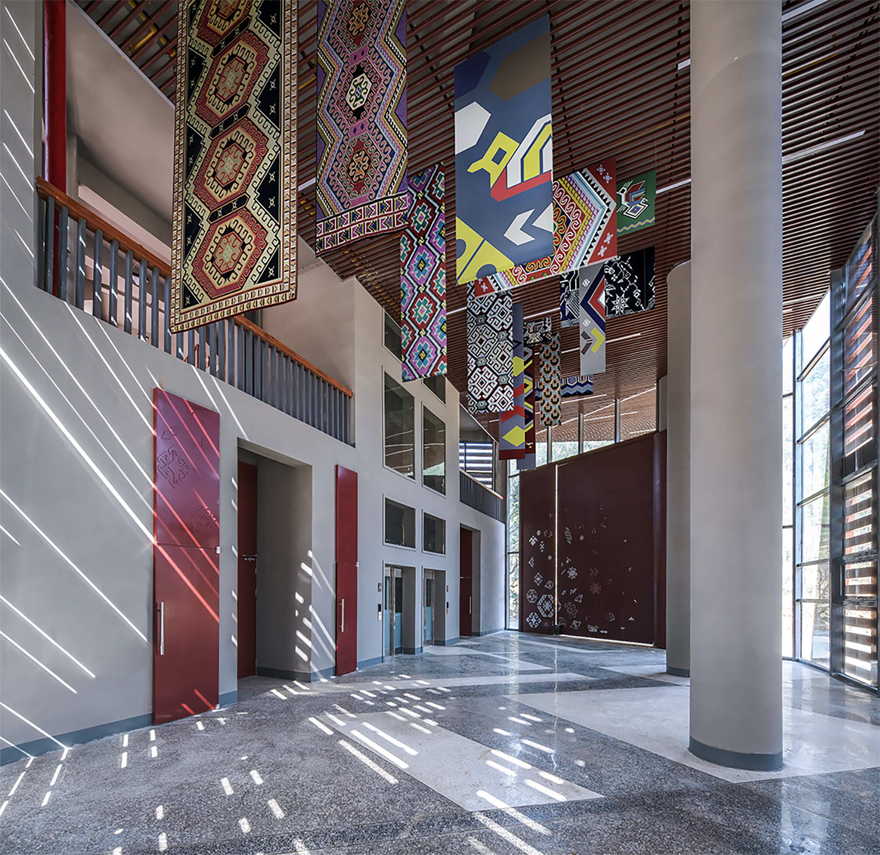
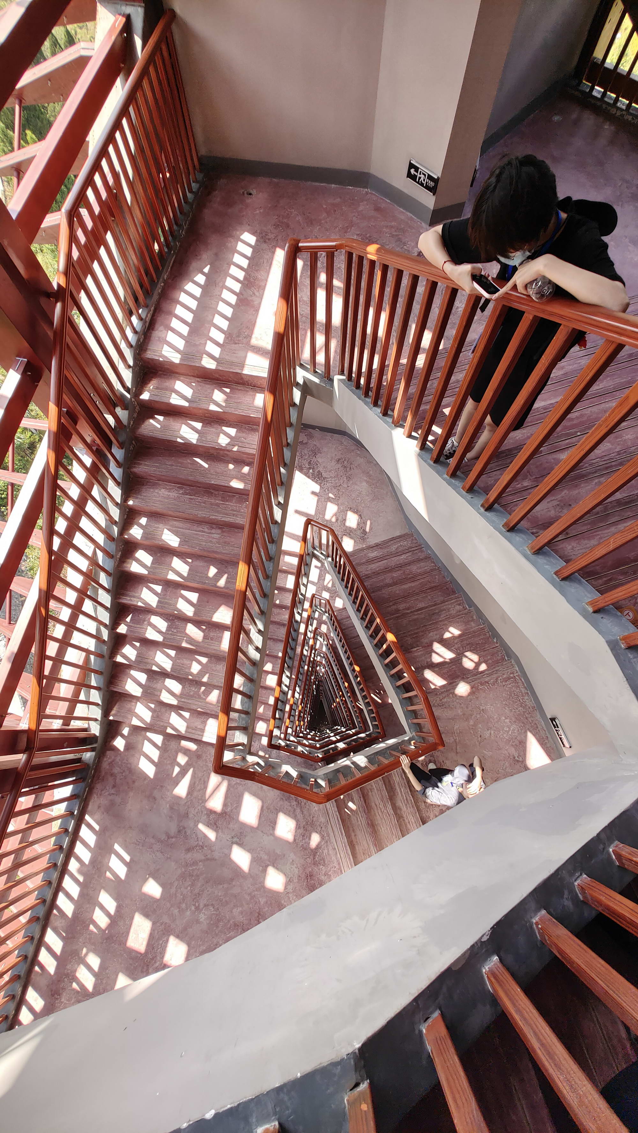
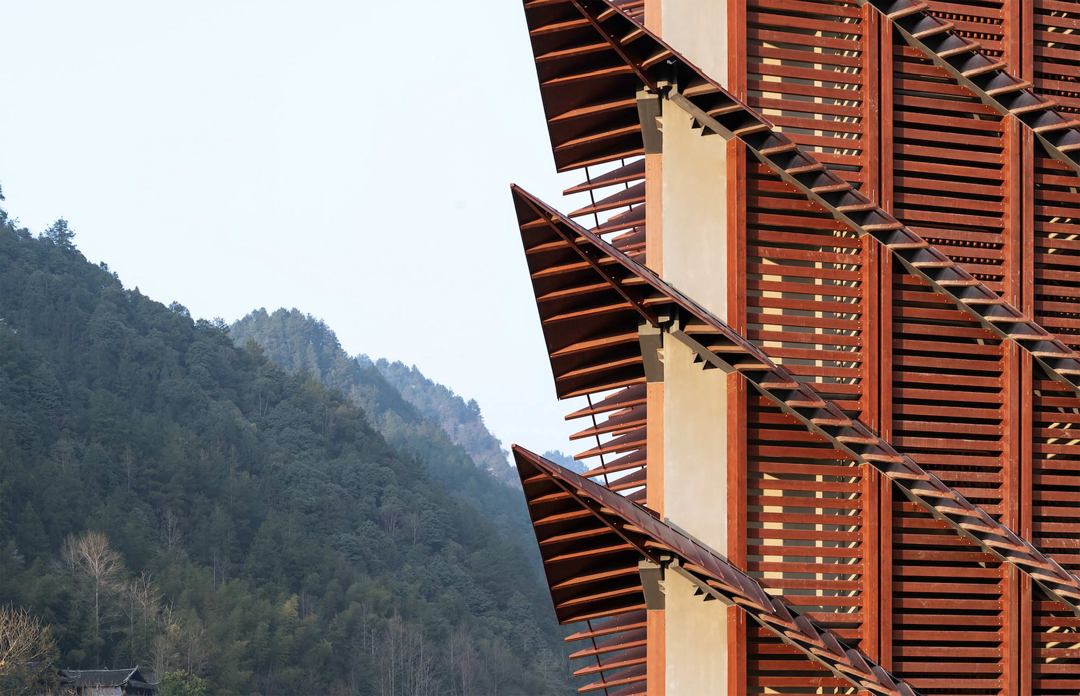
规划和景观设计尊重原有地势地貌,尽量减少对自然的扰动,除了设计了地面标高有变化的主体建筑,还设计了层层叠退、顺应地势的景观。
The planning and landscape design respects the original topography and minimizes disturbance to nature. In addition to designing the main building with changing ground elevations, it also designs a landscape that retreats layer by layer and conforms to the terrain.
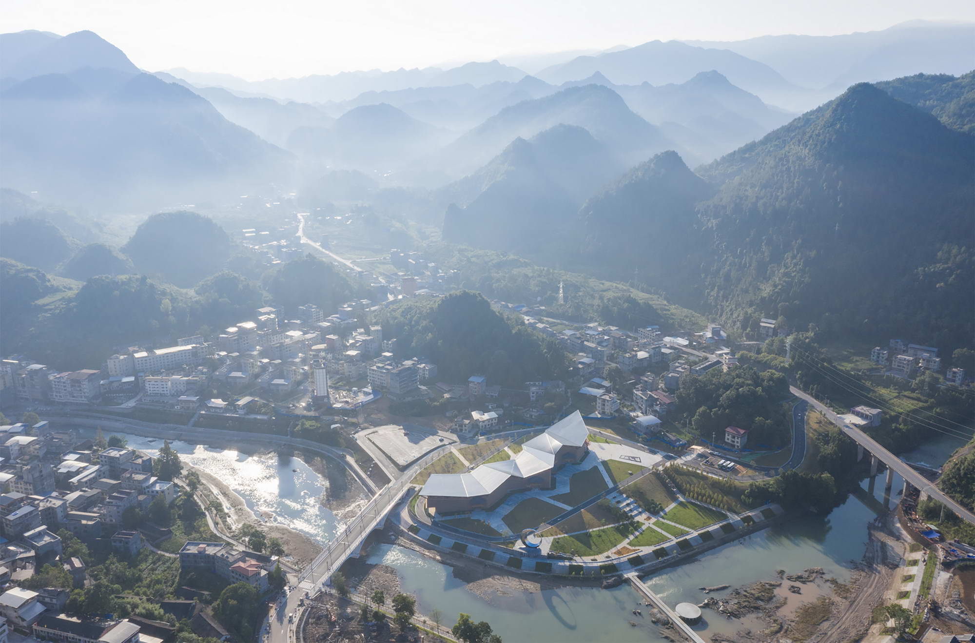
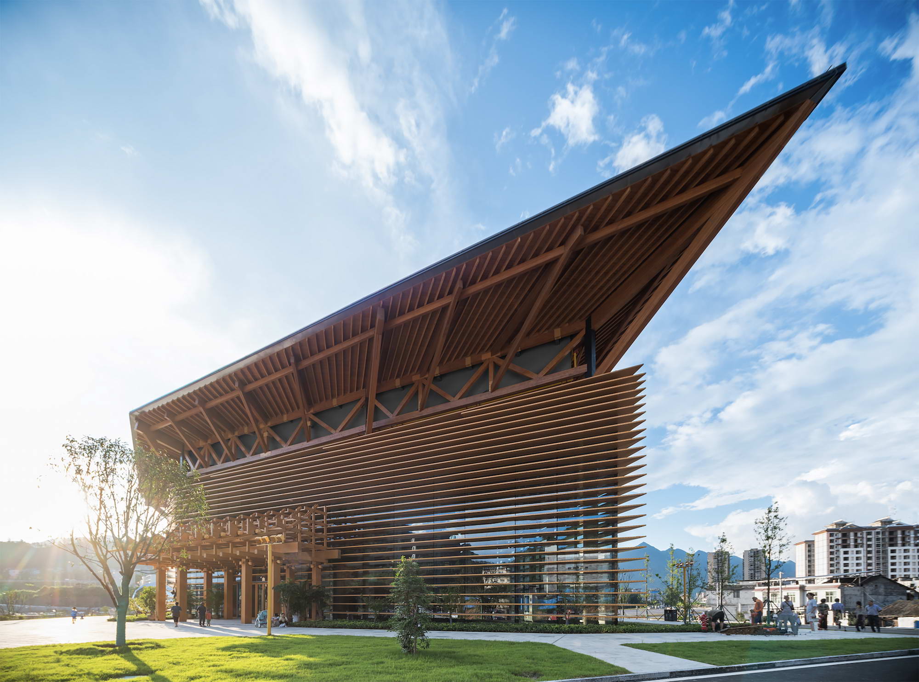
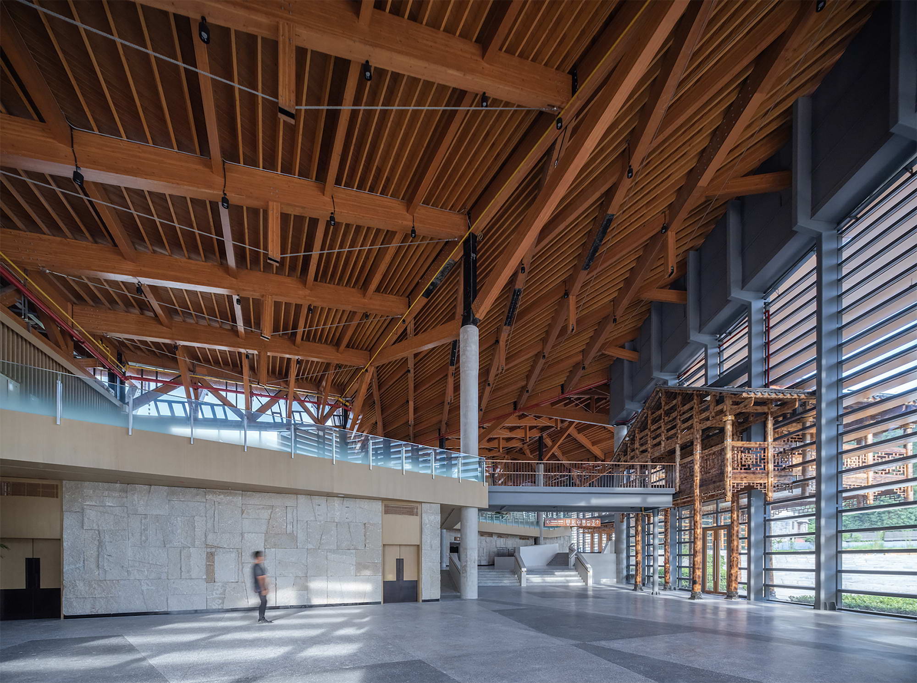
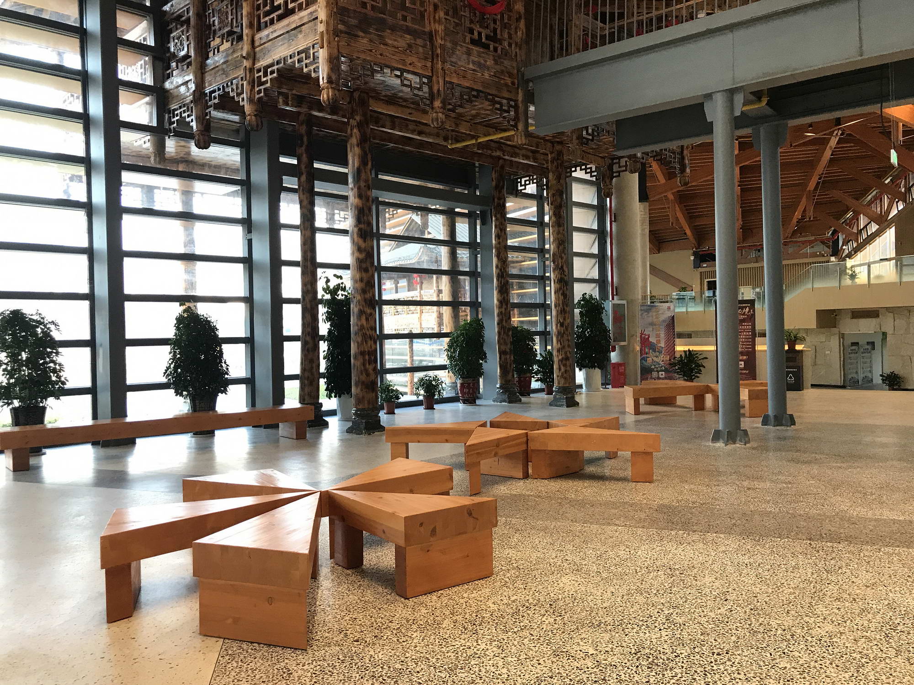
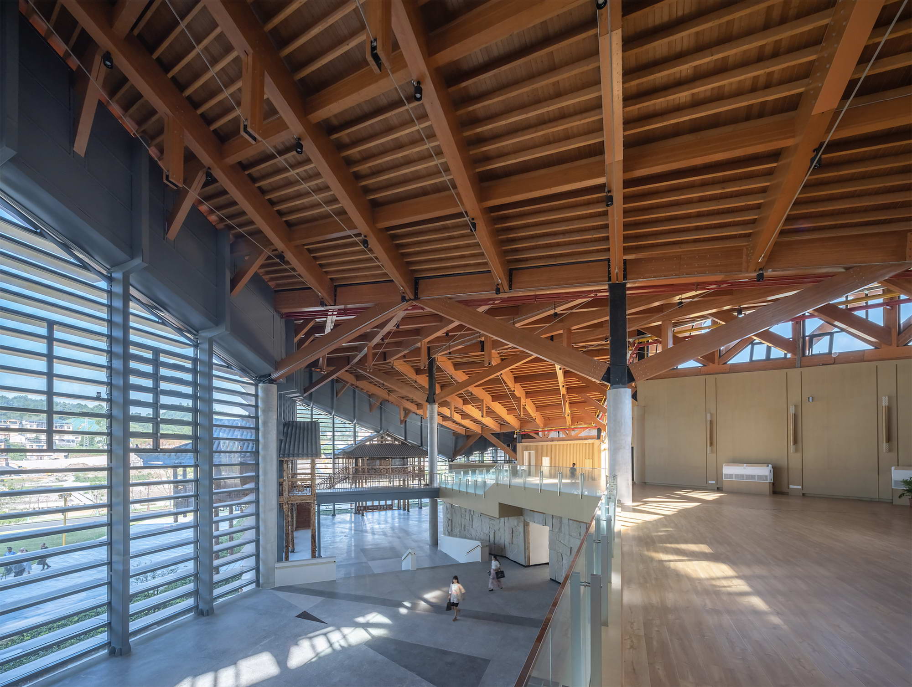
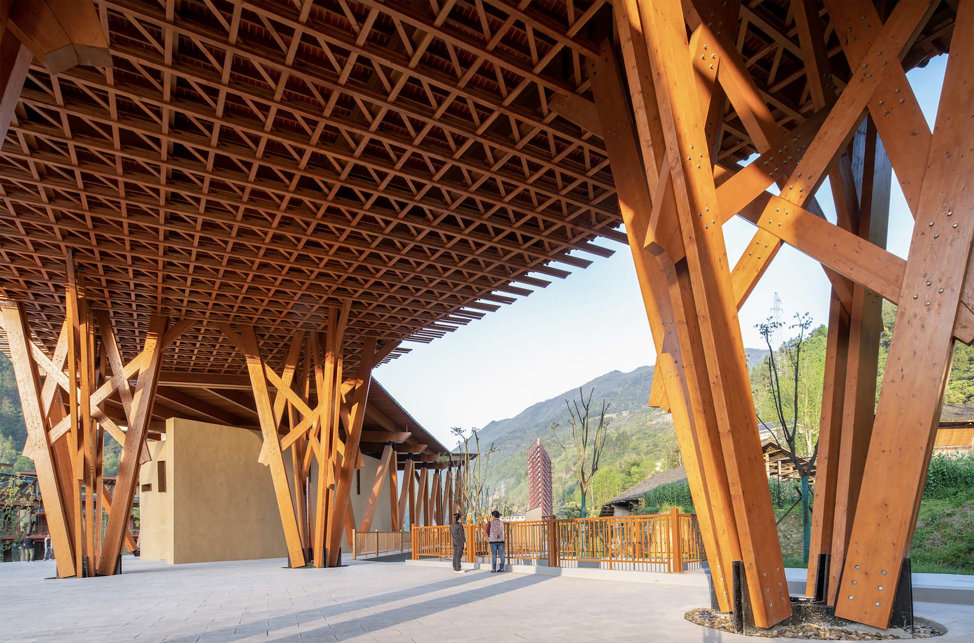
建筑的材料则与当地的传统建筑同构,建筑师借此向当地的少数民族文化传统致意,但中国土家泛博物馆采用当代风格,彰显时代感,并以此创造一种时空的张力。同时,建筑中采用大量被动式技术,减少运行中能源的消耗。建筑设计采用可生长的木材为建筑的主材,以工厂制作的胶合木,现场装配施工,这有助于实现低碳及环保的目标,木材既可以作为结构,又可以形成界面,从而省去了昂贵的室内装修费用,并降低了室内污染的概率。
The materials of the building are the same as the local traditional buildings. The architect pays homage to the local cultural traditions of ethnic minorities. However, Chinese Tujia Pan-Museum adopts a contemporary style to show the sense of the times and create a tension of time and space. At the same time, a large number of passive technologies are used in the building to reduce energy consumption during operation. The architectural design uses growing wood as the main material of the building, and factory-made glulam is used for on-site assembly and construction, which helps to achieve the goal of low carbon and environmental protection. Wood acts both as a structure and as an interface, saving expensive interior renovations and reducing the chance of indoor pollution.
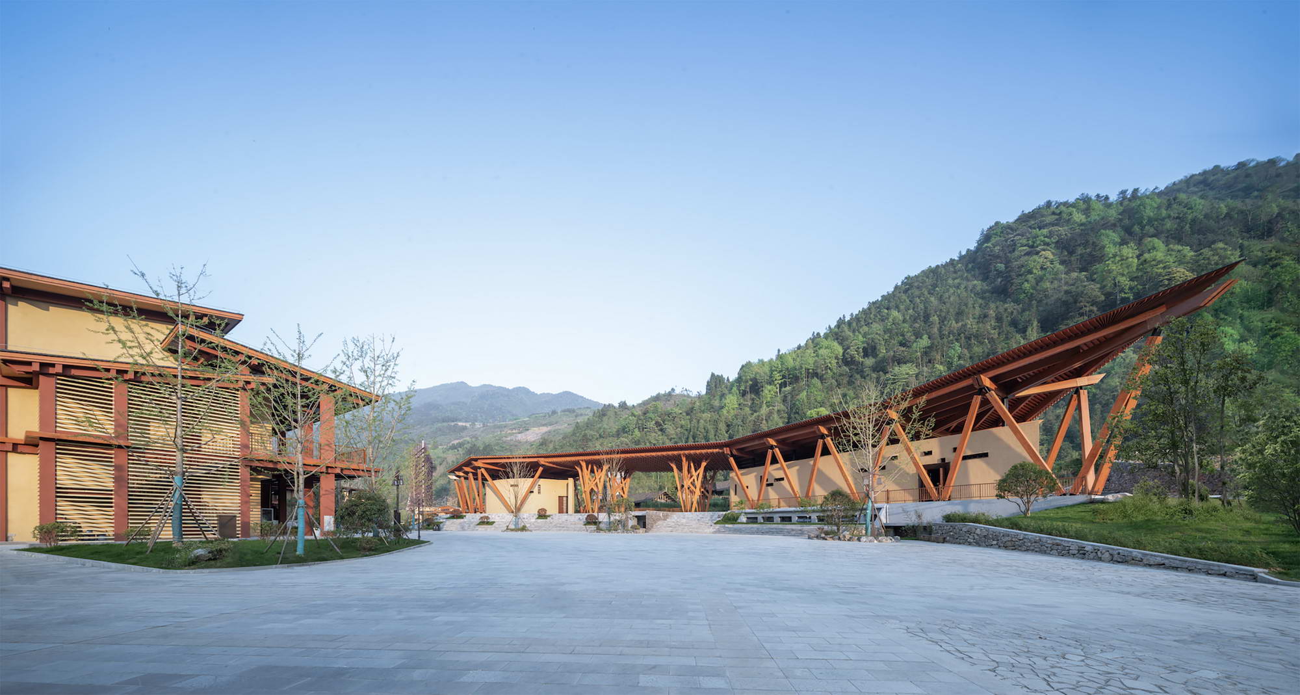
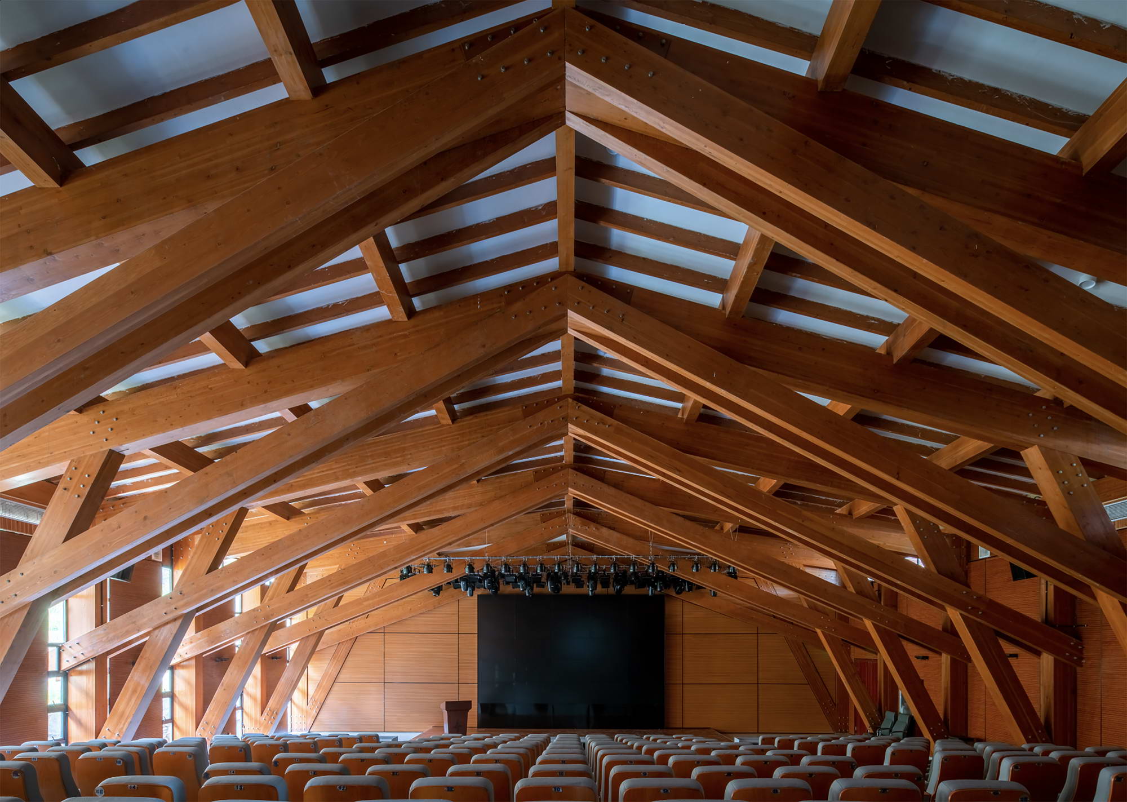
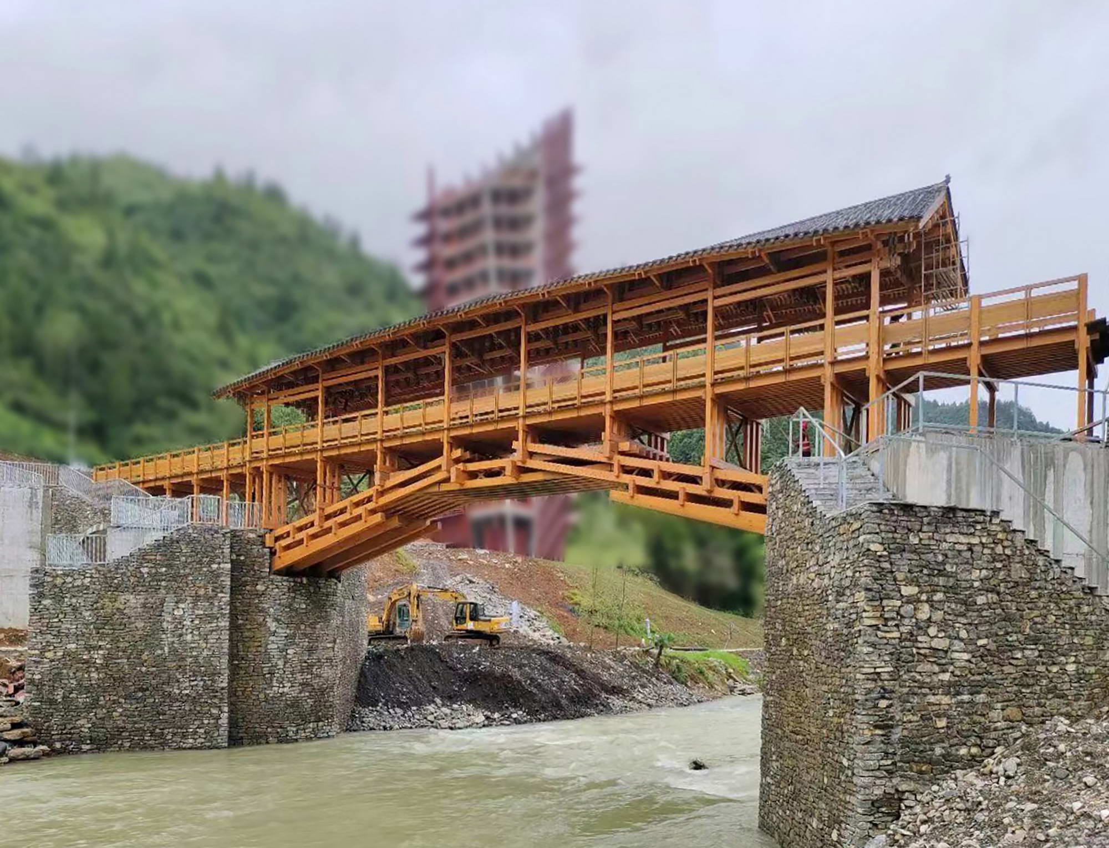

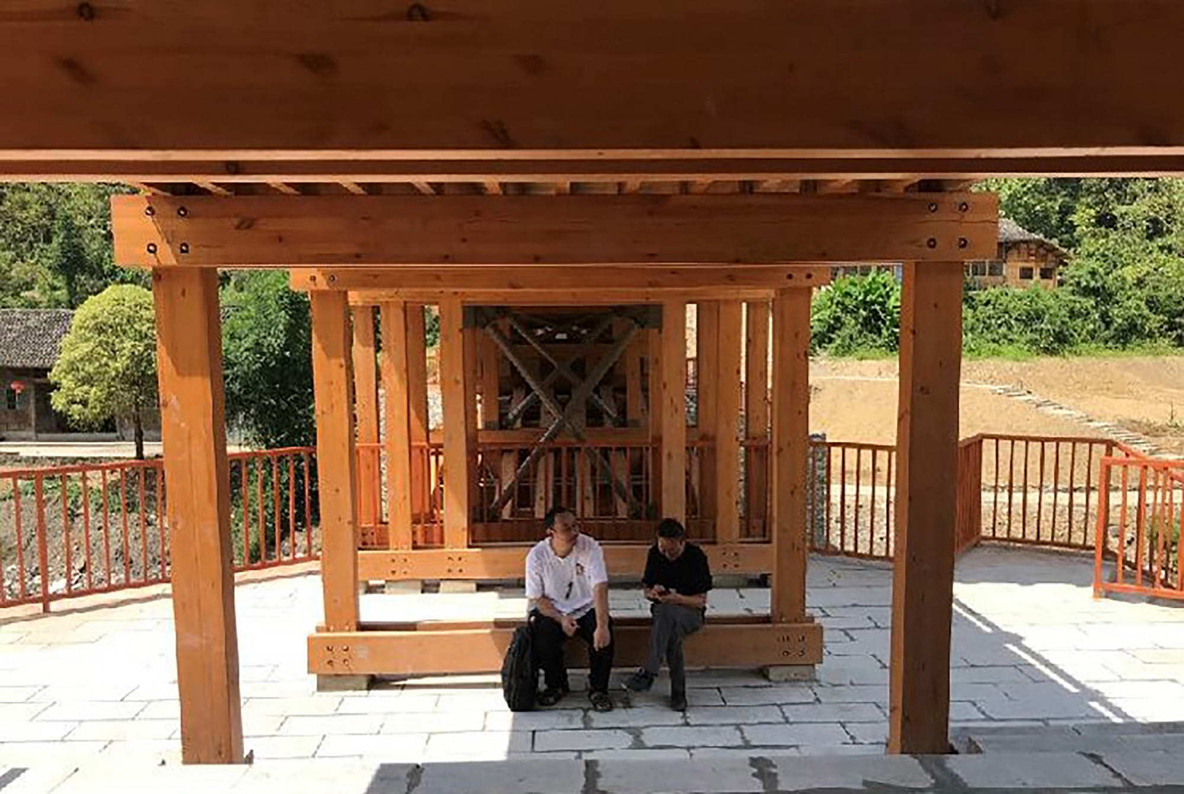
此外,建筑师团队用数字技术解决了“装配式要求标准化但独特性要求定制化”这一矛盾。因为建筑形态复杂,在材料加工和装配时中施工单位遇到很多困难,传统的经验不足以解决这些问题。我们设计团队和机器人团队跨界合作,采用机器人加工构件,大大提高了效率。
In addition, the architect team used digital technology to solve the contradiction of "fabrication requires standardization but uniqueness requires customization". Due to the complex architectural form, the construction unit encountered many difficulties in material processing and assembly, and traditional experience was not enough to solve these problems. Our design team and robot team cooperate across borders and use robots to process components, which greatly improves efficiency.
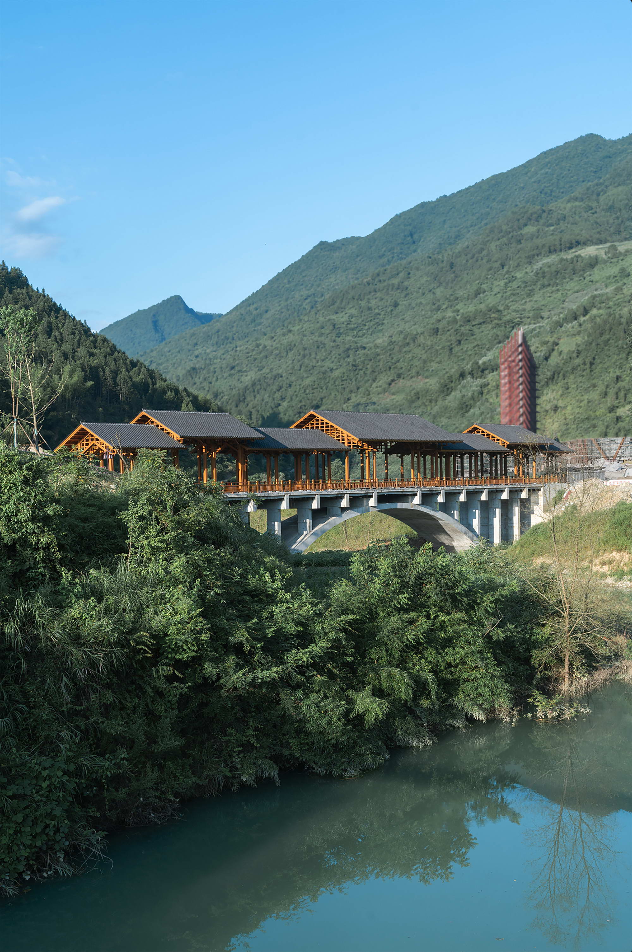
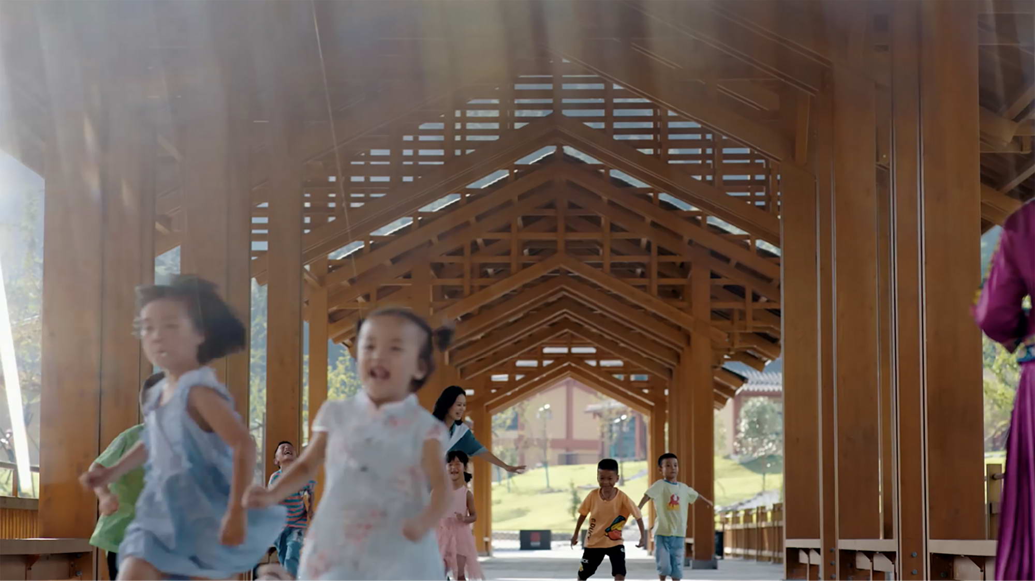
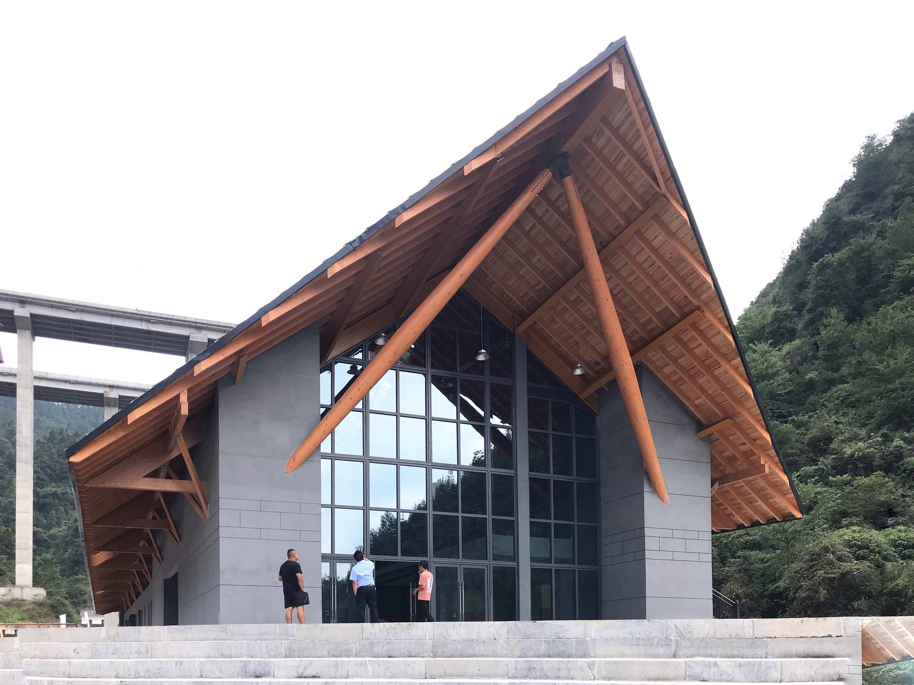
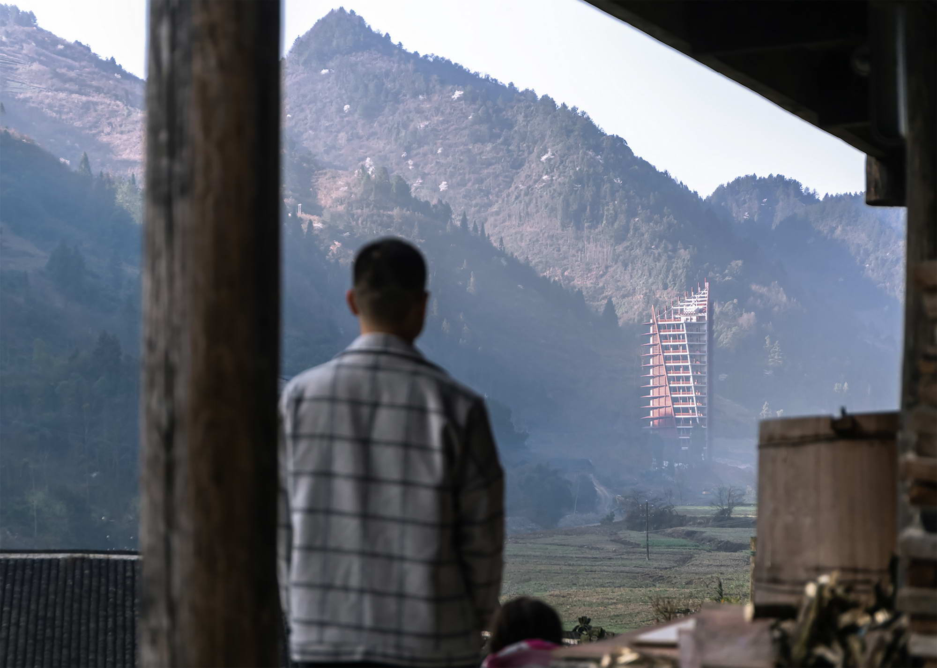
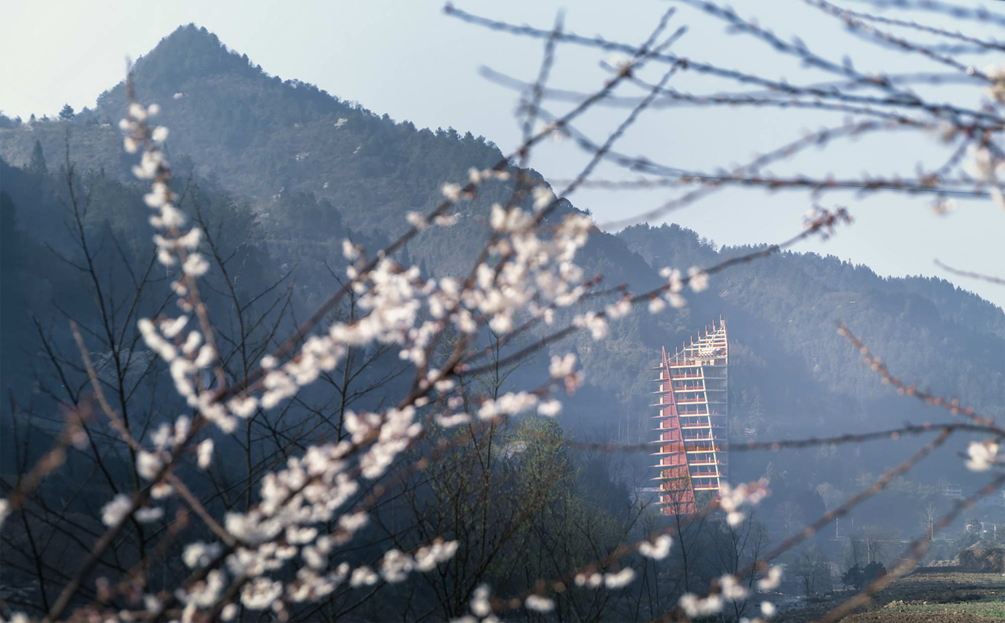
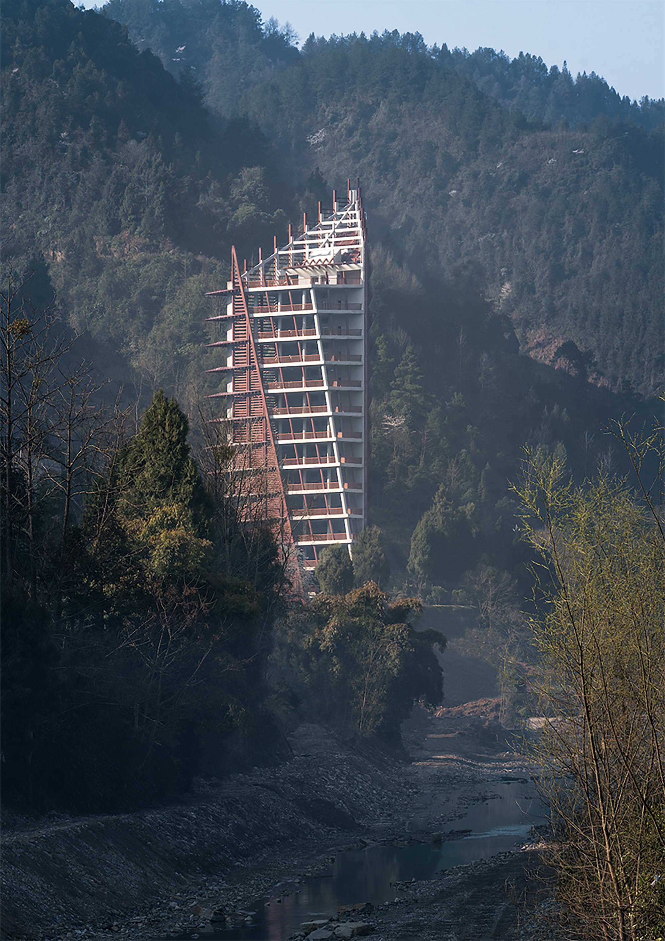
中国土家泛博物馆建成后吸引了大量游客,游客的到来对当地经济的发展起到了积极的作用。同时,泛博物馆内的工作人员大部分都是当地村民,故该项目也为当地村民提供了就业机会。此外,建筑的外部环境也是深受当地居民喜欢的公共空间,每天早晨和黄昏,大量当地居民聚集于此散步和锻炼,使得建筑及其环境充满着活力。
After the completion of the Chinese Tujia Pan-Museum, it has attracted a large number of tourists, and the arrival of tourists has played a positive role in the development of the local economy. At the same time, most of the staff in the pan-museum are local villagers, so the project also provides employment opportunities for local villagers. In addition, the external environment of the building is also a public space favored by local residents. Every morning and evening, a large number of local residents gather here to walk and exercise, making the building and its environment full of vitality.
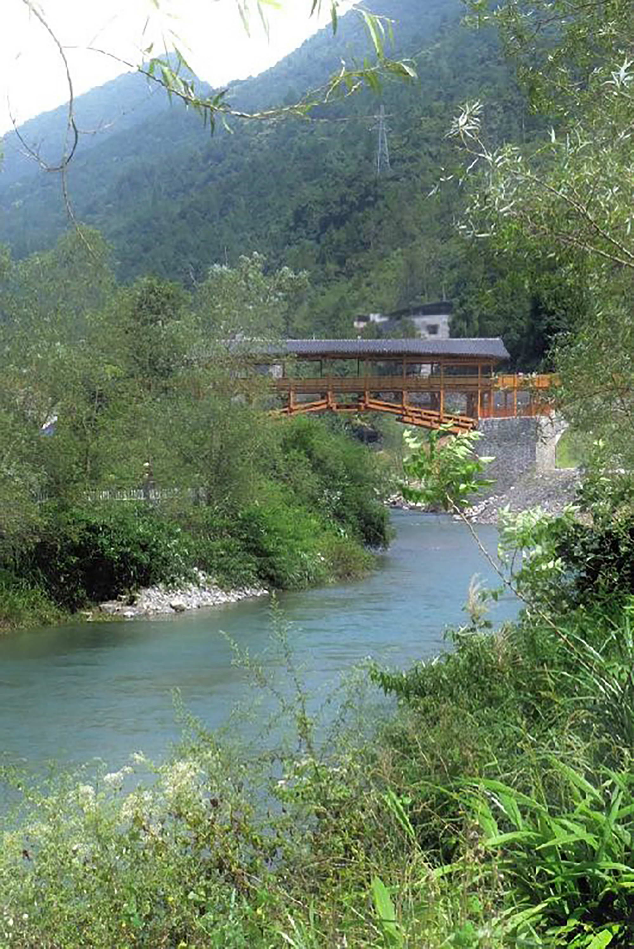
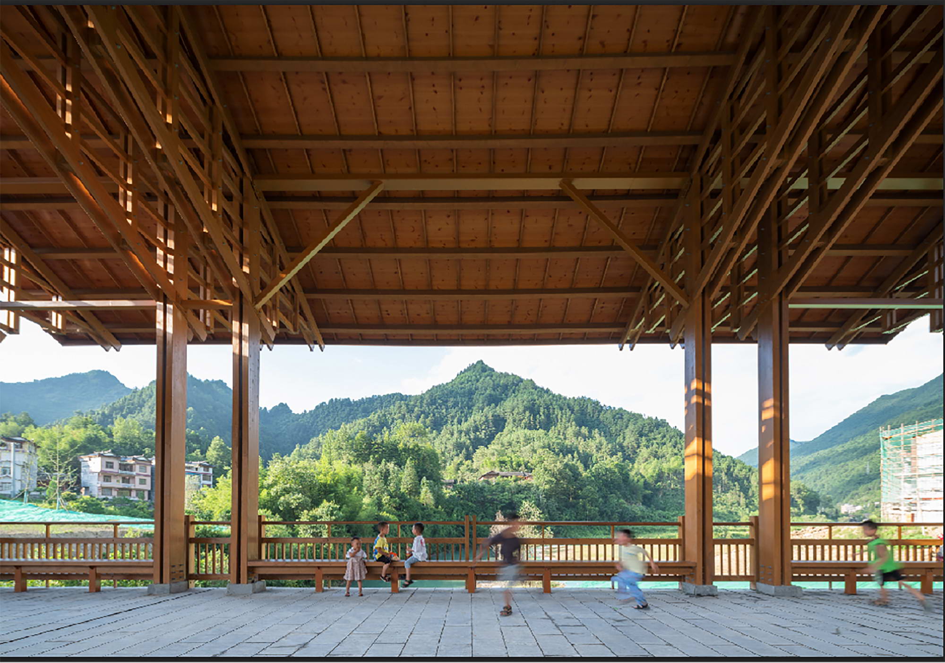
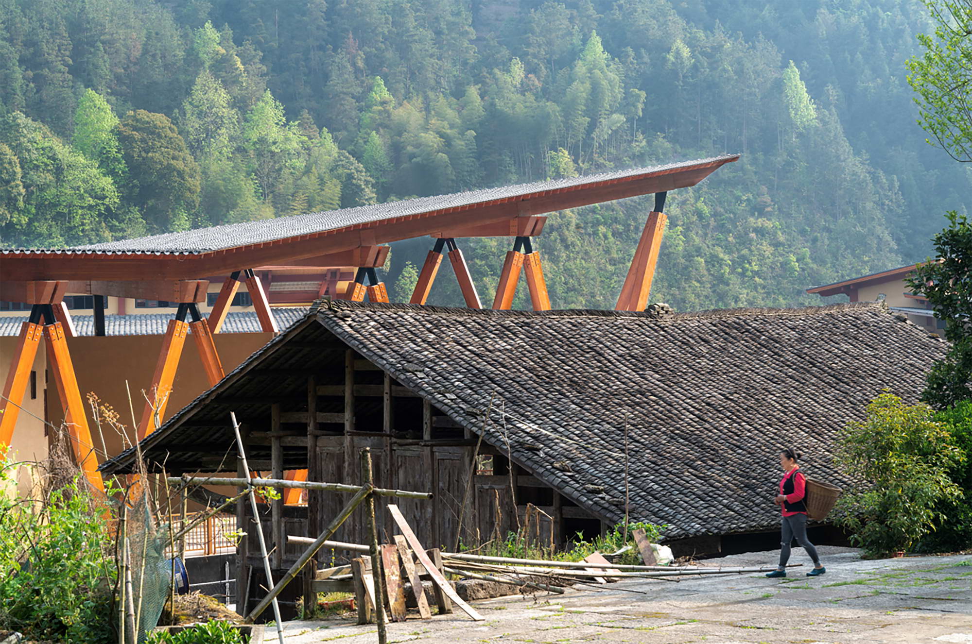
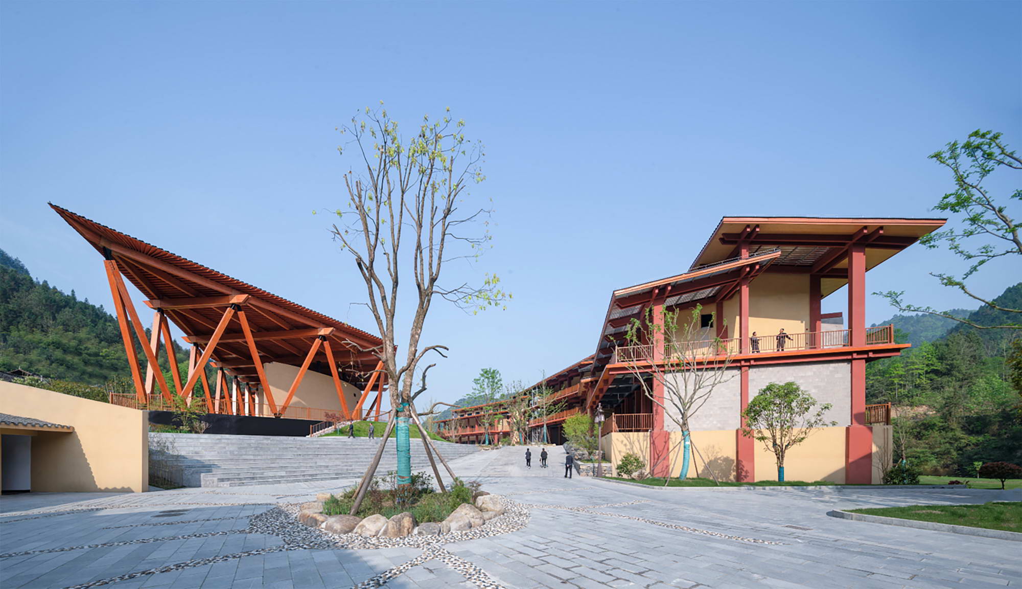
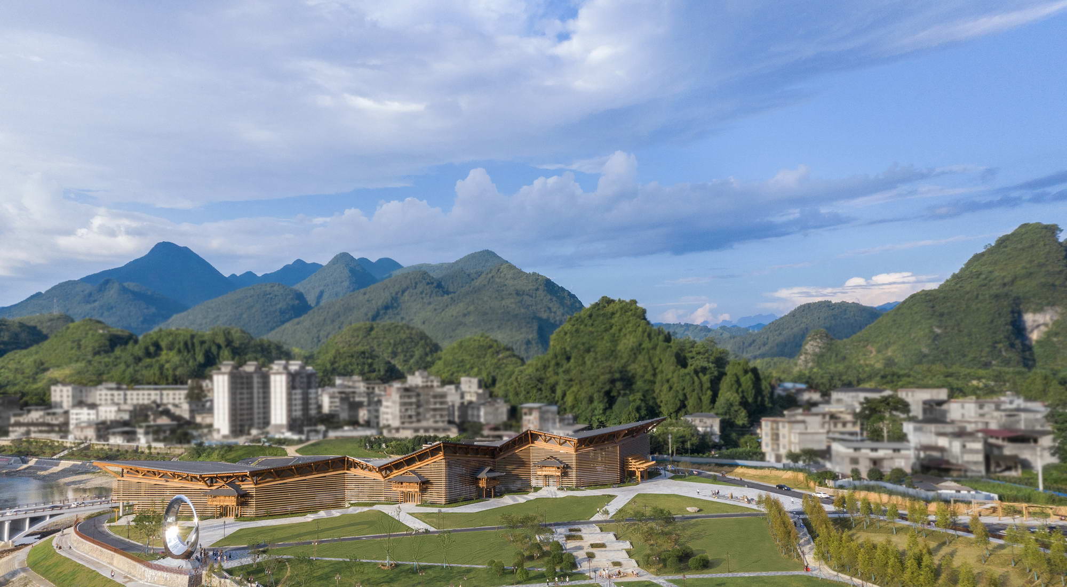
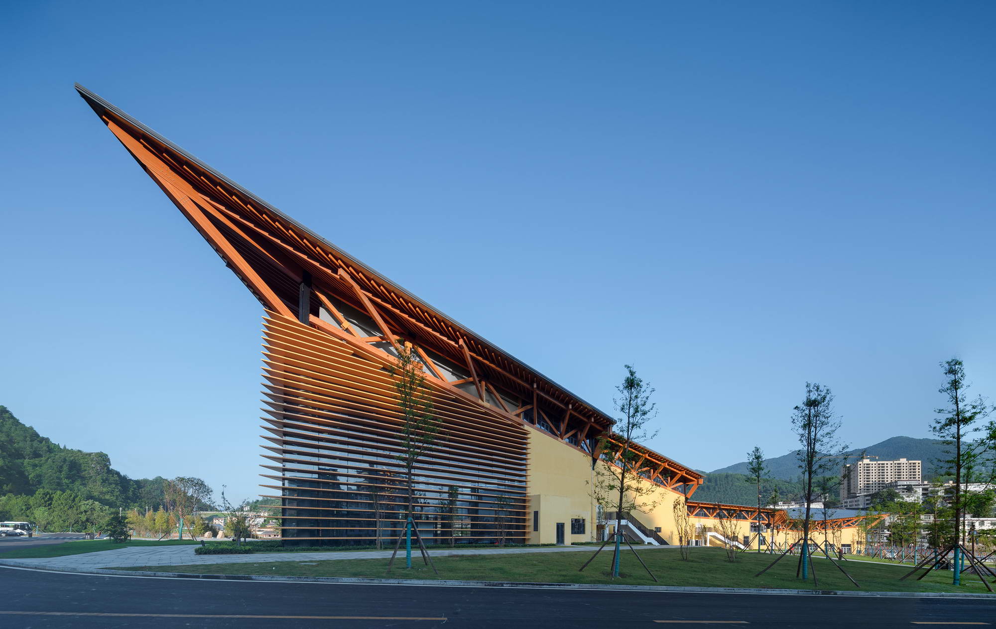
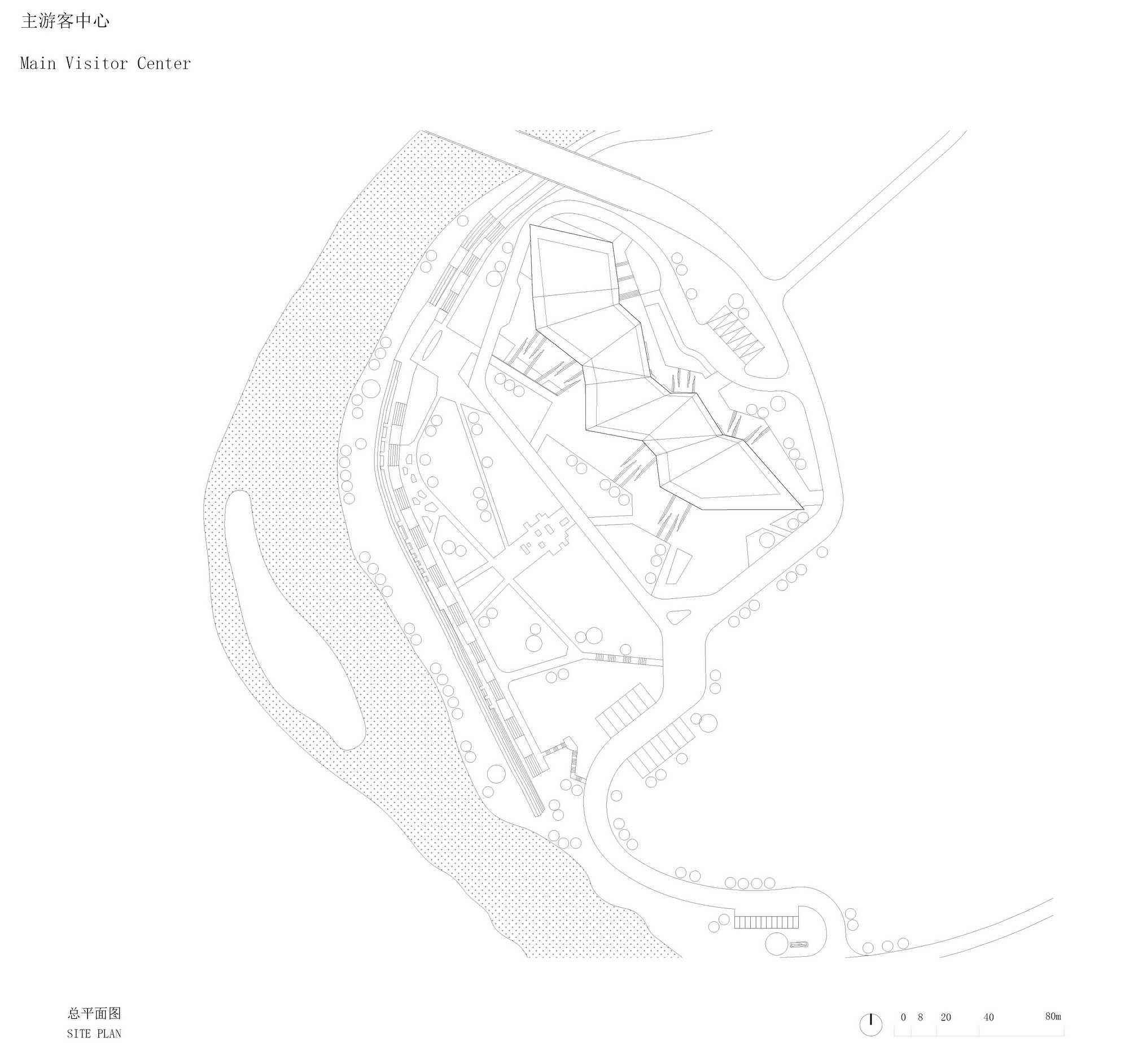
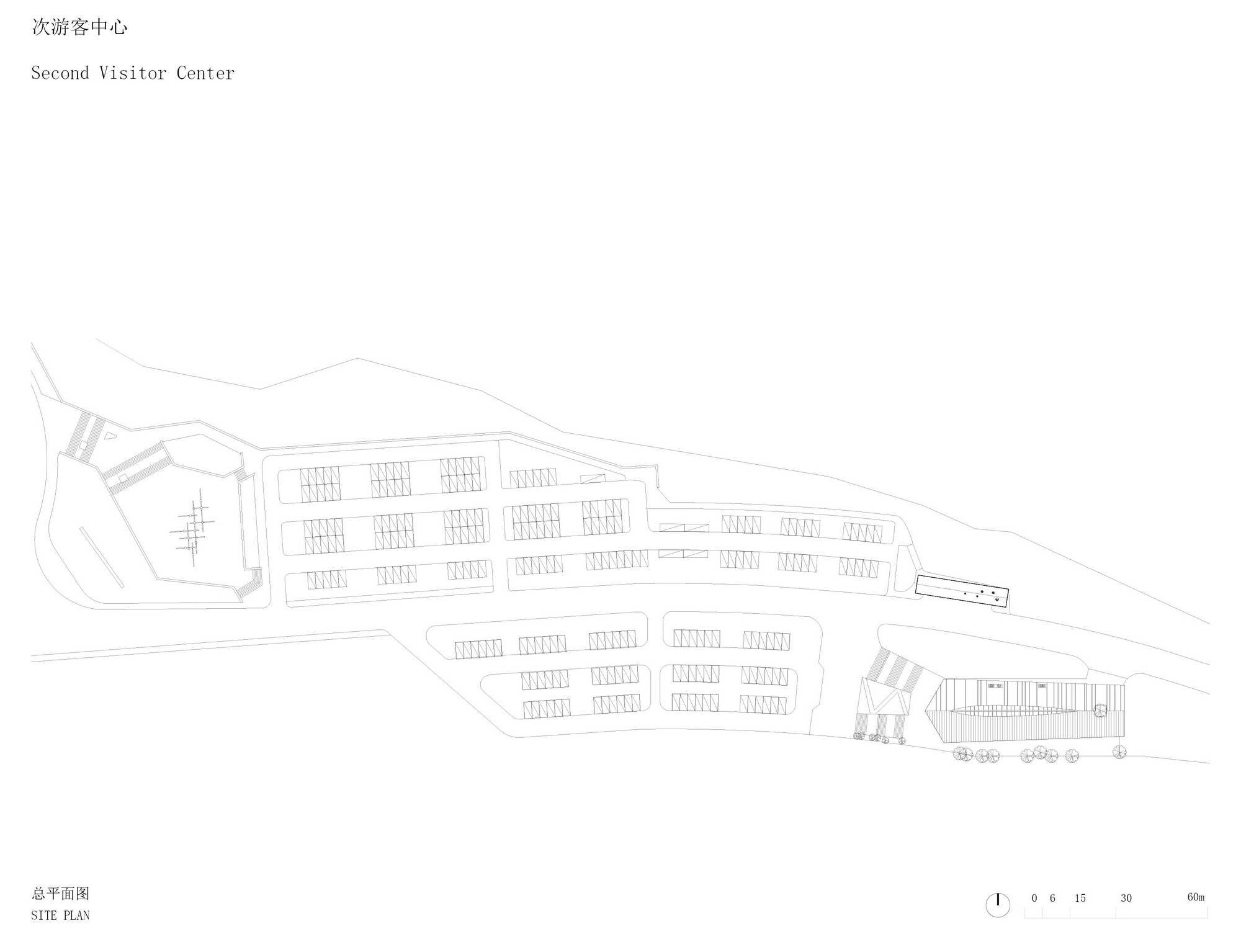

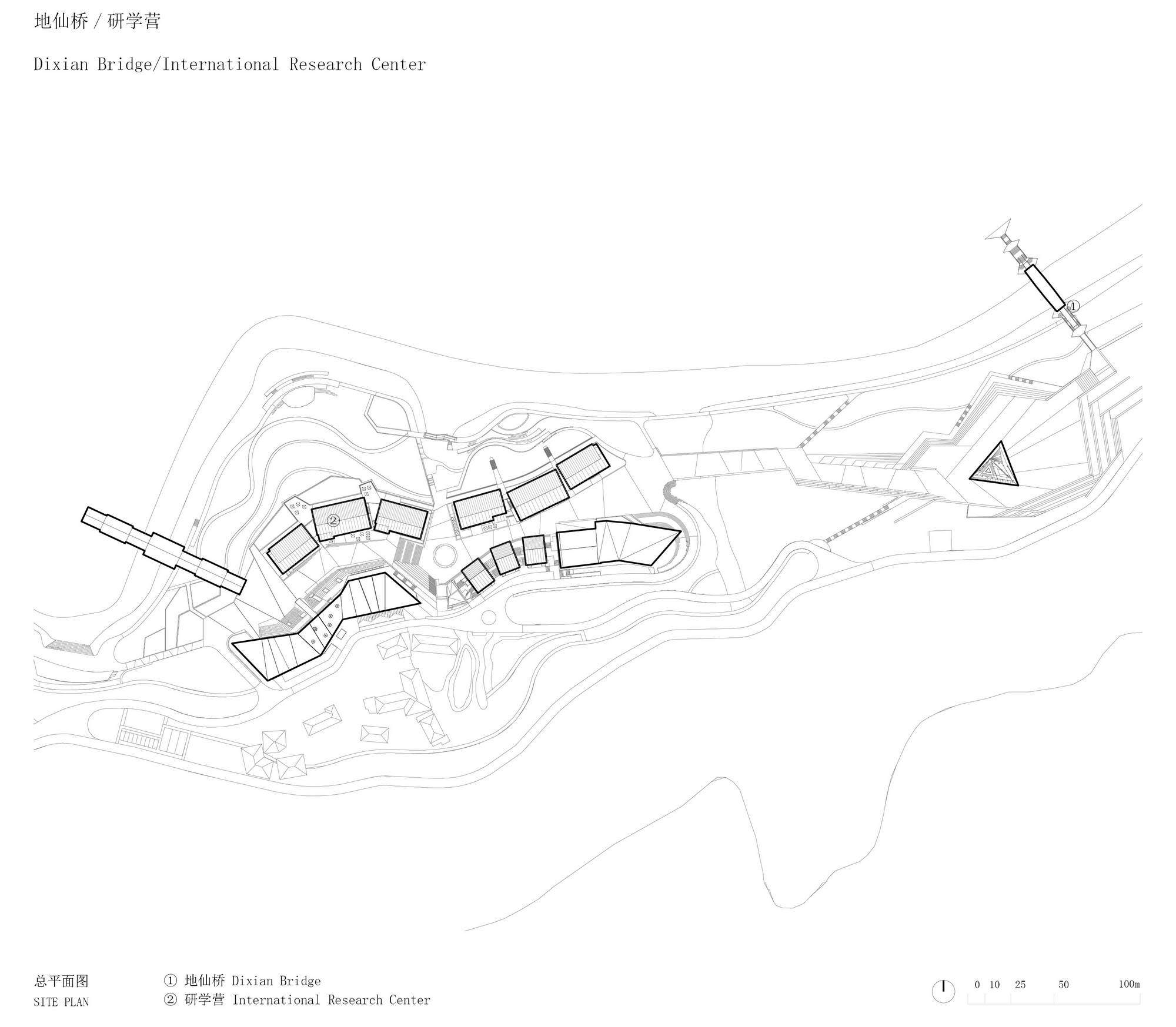
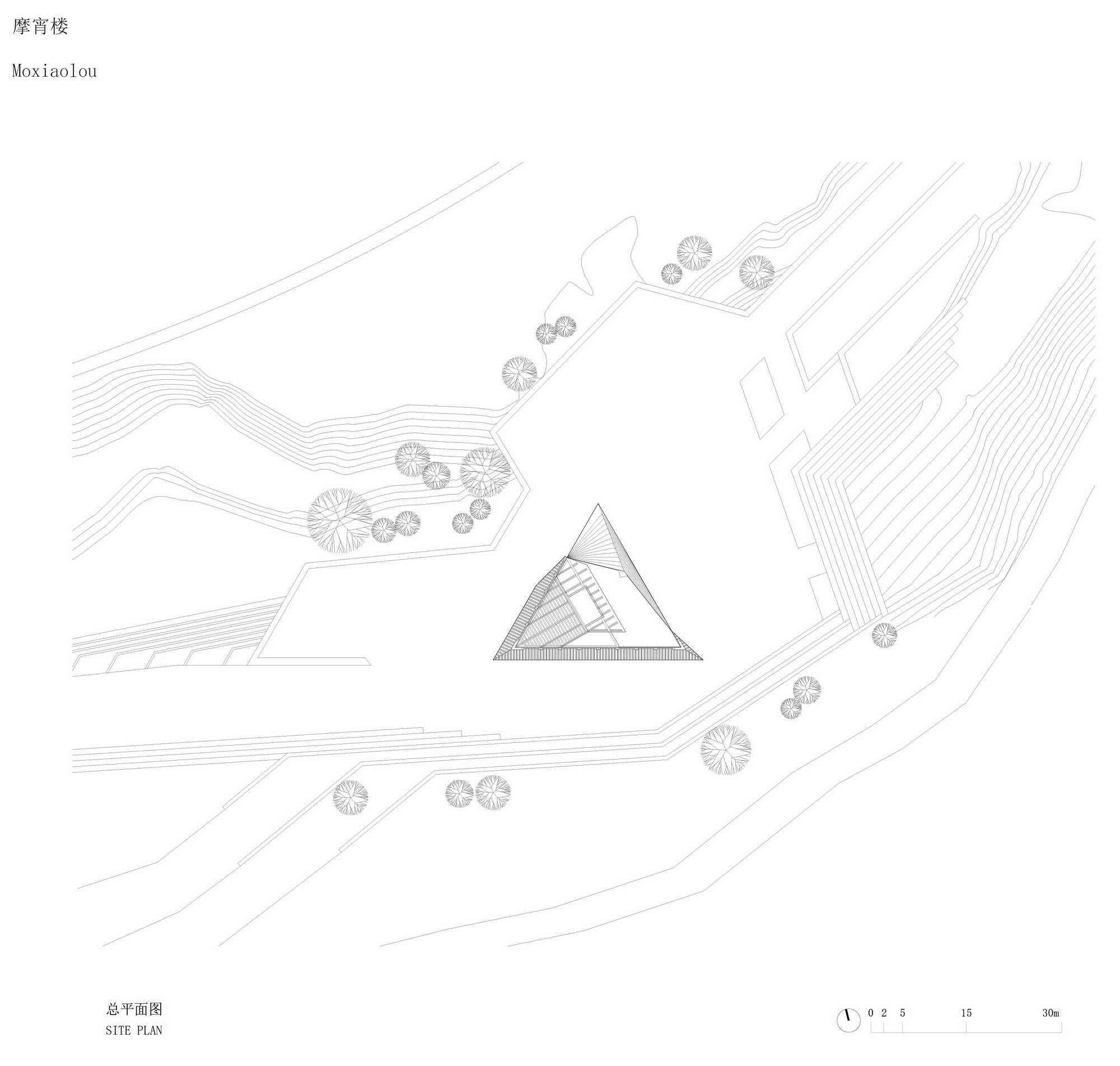
项目名称: 中国土家泛博物馆/Chinese Tujia Pan-Museum Complex
建筑事务所/公司/机构/单位:华中科技大学李保峰教授工作室/Professor Li Baofeng's studio of HUST
事务所/公司/机构/单位网站: http://www.libaofengstudio.com/
联络邮箱: libaofeng_1956@hust.edu.cn
公司所在地: 湖北省武汉市洪山区珞喻路1037号
项目完成年份:2021年
建筑面积:40000㎡
项目地址: *中国湖北恩施土家苗族自治州
主创建筑师: 李保峰
主创建筑师邮箱: libaofeng_1956@hust.edu.cn
摄影师: 赵奕龙
项目参与者
设计团队: 朱薛景、羊青元、万顺、袁涵、杨鹏鹏、王鑫琪、杨治宇、朱发文、张瑞芳、曹野、王子令、庞子锐、赵蕊、张师维等
委托方: 王坤
结构设计: 黄晶、蒋涛
景观设计: 于志光、王通、姚崇怀
施工方: 武汉林榔木建筑工程科技有限公司
合作方: 尹传垠、张贲、徐昌顺、何炼、申发亮、张效房、杨鹏、谢建业、陈挺、殷国婷、卢雪莱、申安付、汪蓉等