
四川宜宾安石村,一个普通乡村,背靠碾盘山。村落阡陌相通,田塘错落,屋树交织,是典型的川南聚落。该项目位于紧邻宜长路的村口停车场旁,面朝农田景观,背倚村民栽种的竹林。
Anshi Village, Yibin, Sichuan, is an ordinary village behind Nianpan Mountain. The villages are connected by lots of lanes, scattered fields and ponds, and different houses and trees. It is a typical southern Sichuan settlement.The project is located next to a parking lot at the entrance of the village which is adjacent to Yichang Road, facing the farmland landscape and backed by a bamboo groves planted by villagers.
▽项目与场地整体鸟瞰图,Overall view of the project
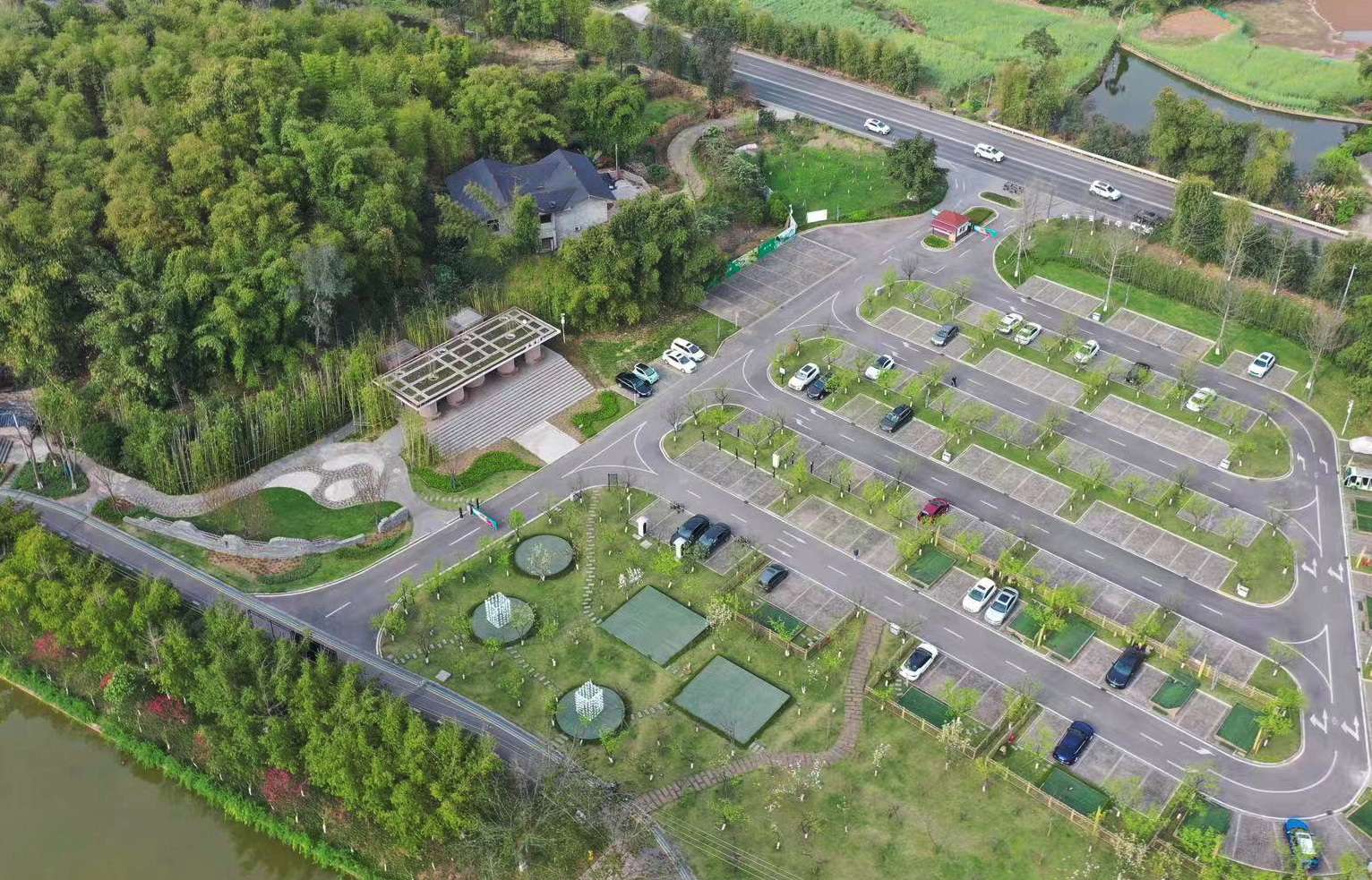
在乡村振兴的背景下,着眼于最易被忽视的公共配套设施,卷厕希望通过设计的力量让它既能满足旅游发展和村民需要,又能作为展示安石村形象的重要空间给大家留下美好的第一印象。
In the context of rural revitalization, focusing on the most neglected public amenities, the Roll Toilet hopes that it will not only meet the needs of tourism development and villagers, but also leave a good first impression as an important space to showcase the image of Anshi Village through the power of design .
▽插画,Illustration
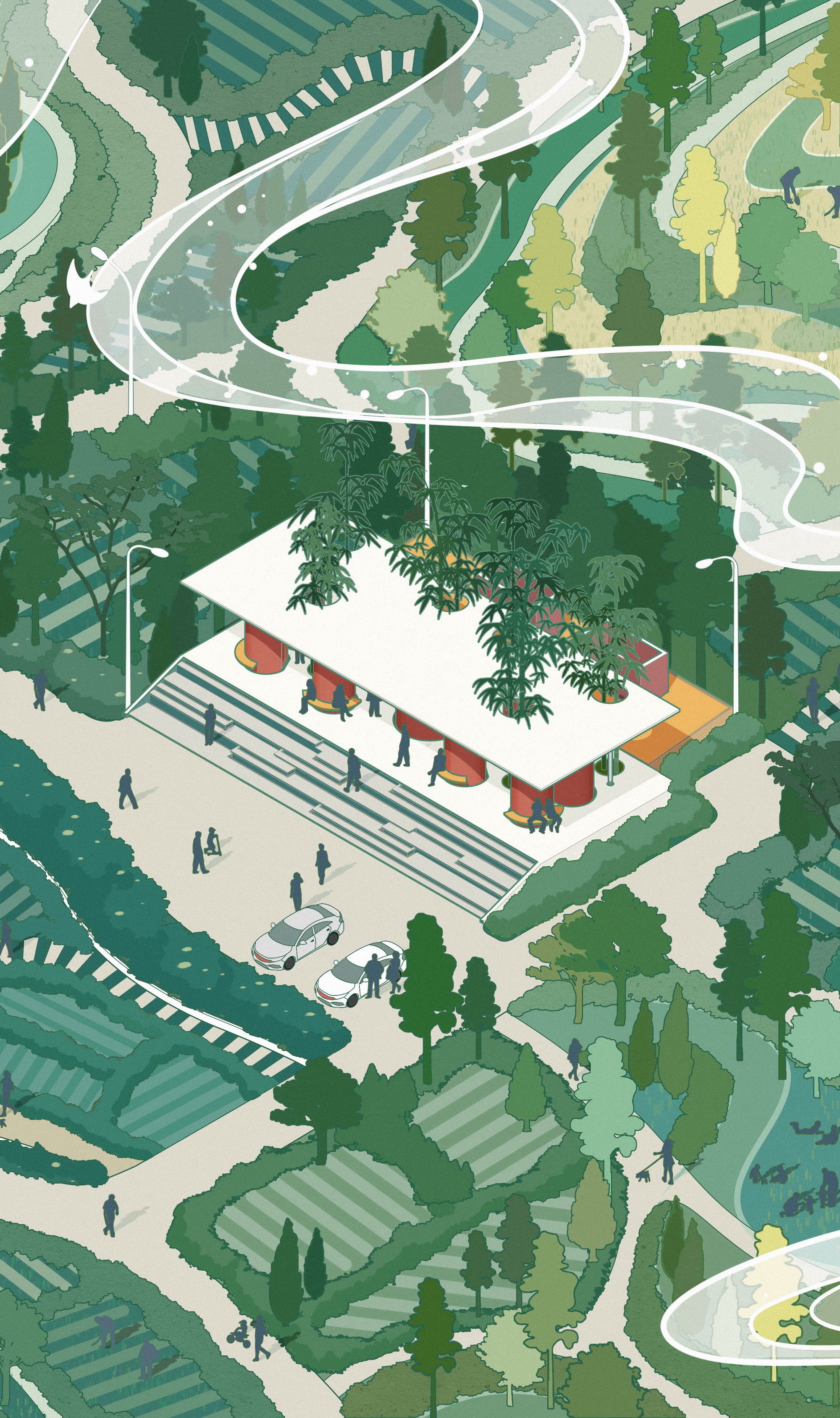
▽竹林环绕的卷厕,Roll Toilet surrounded by bamboo groves
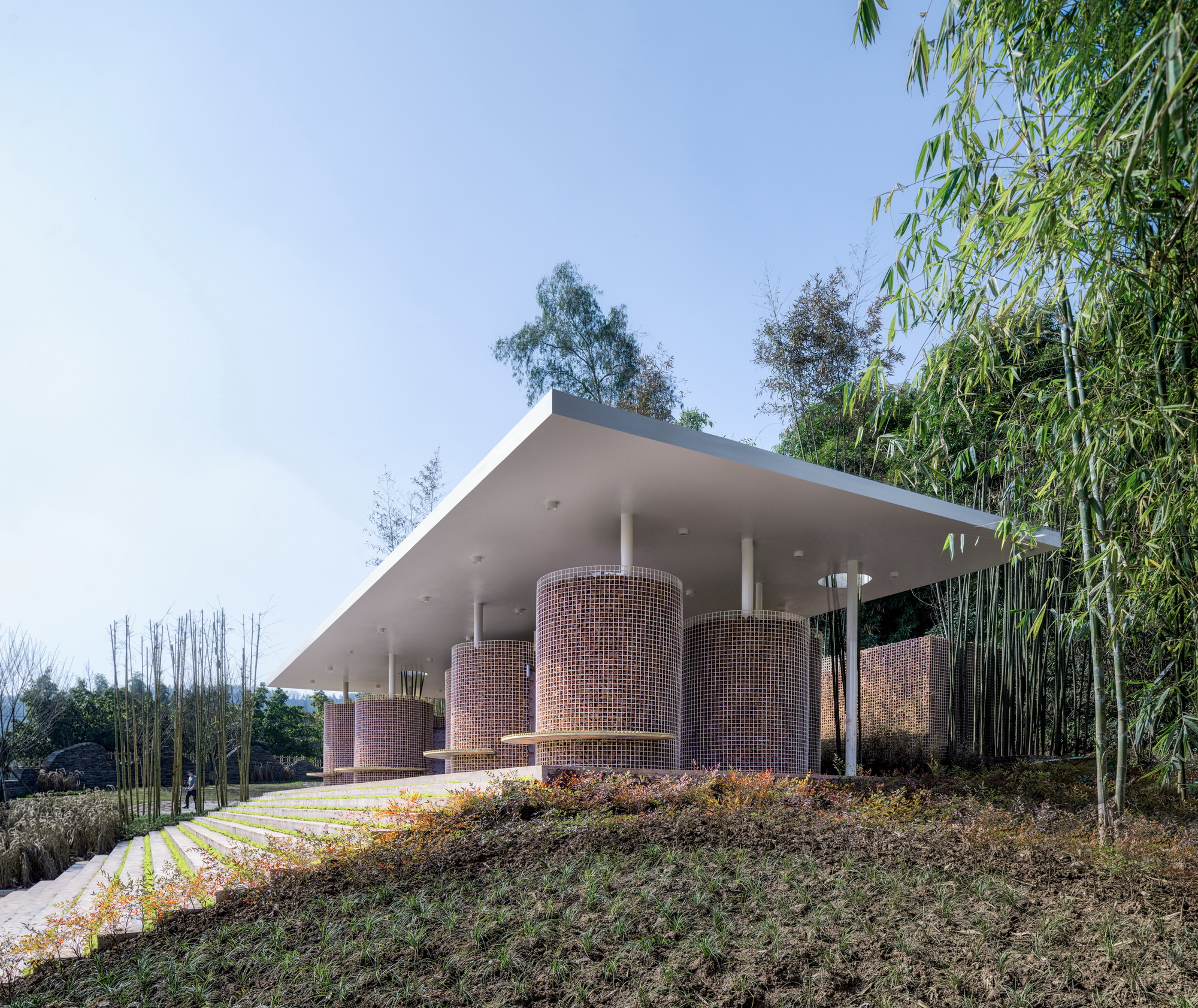
在钢构圆柱撑起的矩形大屋顶下,一个个石笼围卷的圆筒错落排布,形成了十个独立卫生间,正中间稍大的圆筒是残疾人卫生间,后方还单独对称设置了两个男士专用小解隔间。
Under the large rectangular roof, supported by steel columns, gabion-rolled cylinders are scattered to form ten separate toilets, with a slightly larger cylinder in the middle as a disabled toilet, and two small men's cubicles at the rear, set up separately and symmetrically.
▽卷厕正立面,Front elevation
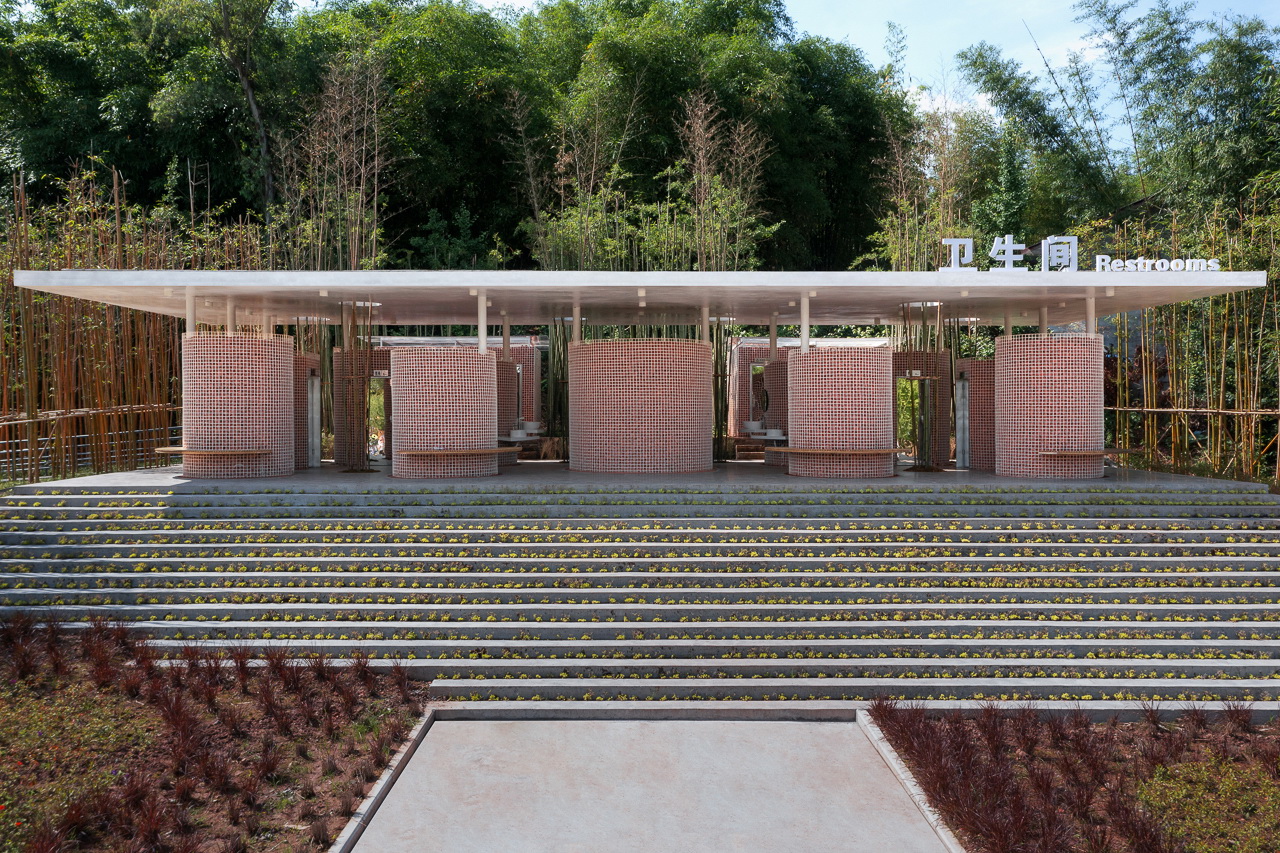
传统公厕使女性游客如厕平均轮候时间过长,考虑到空间使用的公平性,设计师引入无性别厕所的概念。在卷厕中,任何性别的人都可以随时使用任意单间,解决人流高峰期如厕难的问题。同时卫生间内向的开口最大限度地保护了个人隐私,满足了不同性别和年龄层以及行动不便的用户的需要。挑空的屋顶也使得风和空气可以自由流动,异味问题不复存在,光线也可以透过天窗的开口渗入卫生间内,实现了自然通风和采光。
Traditional public toilets make the average waiting time for female visitors too long. Considering the using justice of the space, the designers introduced the concept of gender-neutral toilets. In Roll Toilets, people of any gender can use any single compartment at any time, solving the problem of difficult access to toilets during peak flow periods. At the same time the inward-facing opening of the toilet maximizes personal privacy and caters for users of all genders and ages as well as those with reduced mobility. The high roof also allows for a free flow of wind and air, eliminating the odor problem. Light can also penetrate into compartments through the skylight openings, allowing for natural ventilation and light.
▽卷厕隔间内向开口,Inward-facing openings of toilet compartments
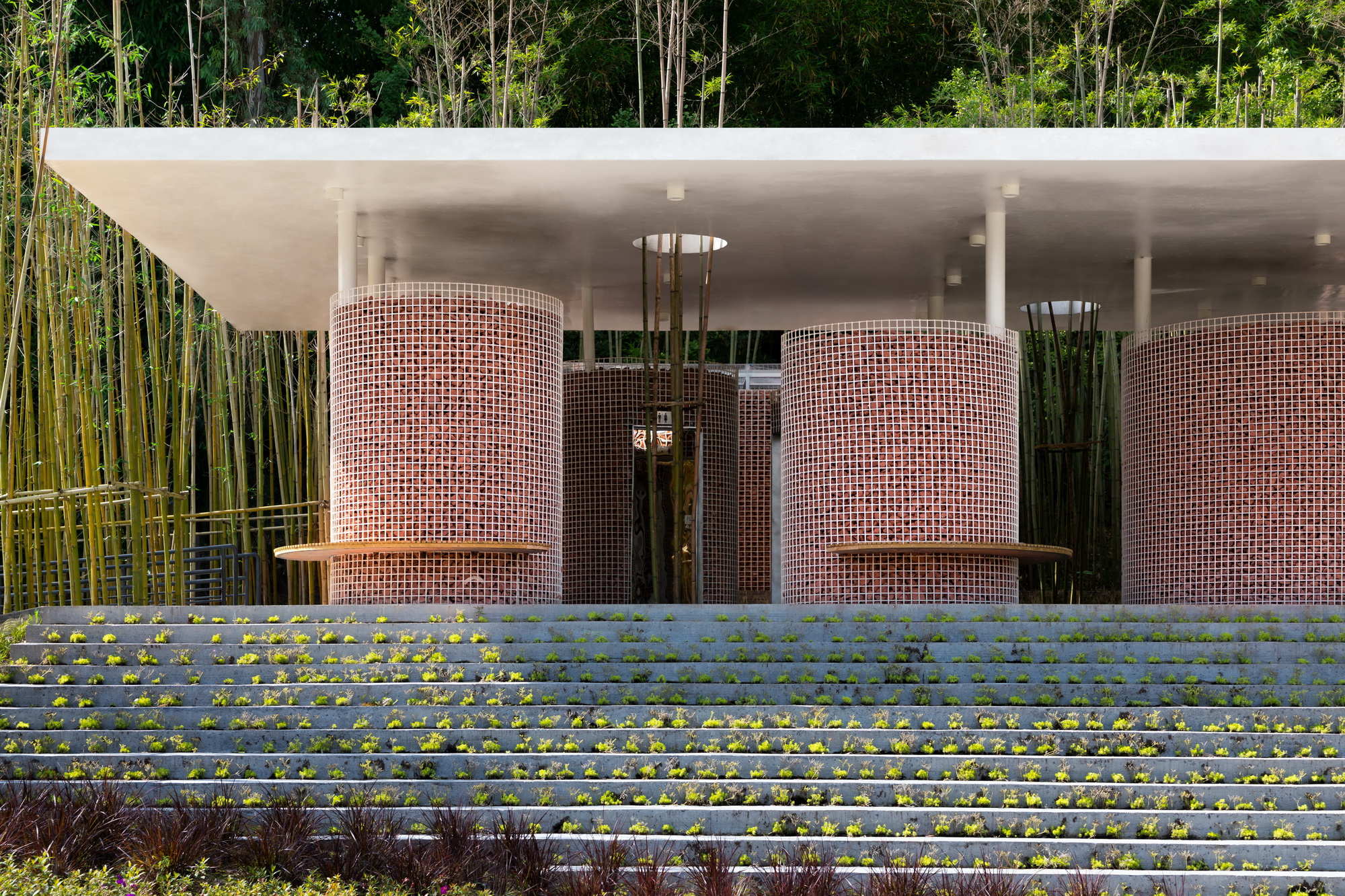
卷厕可以进一步实现其作为公共空间的属性,而非刻板印象中被人嫌弃的场所。建筑与停车场有2.2米高差,设计师通过景观草植与踏步结合的大台阶将人流引导至厕所。
Roll Toilet can further realise its attributes as public spaces rather than the stereotypical disliked places. There is a 2.2 metre height difference between the building and the car park. This plan guides the flow of people to the toilets by means of large steps combined with planted grass.
▽残疾人坡道入口,Handicapped ramp entrance
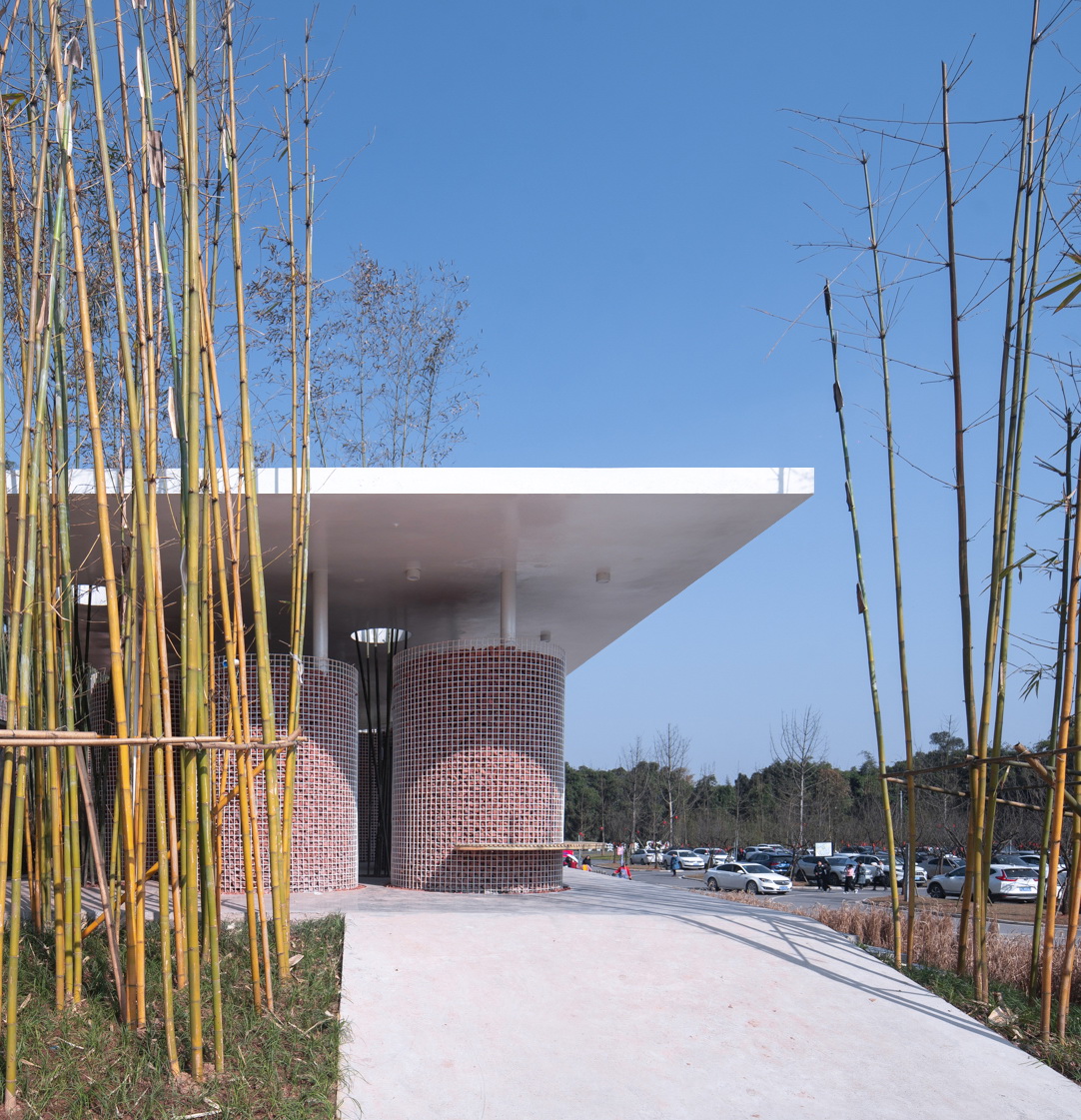
▽游客通过景观大台阶进入, Visitors entering via the large landscaped steps
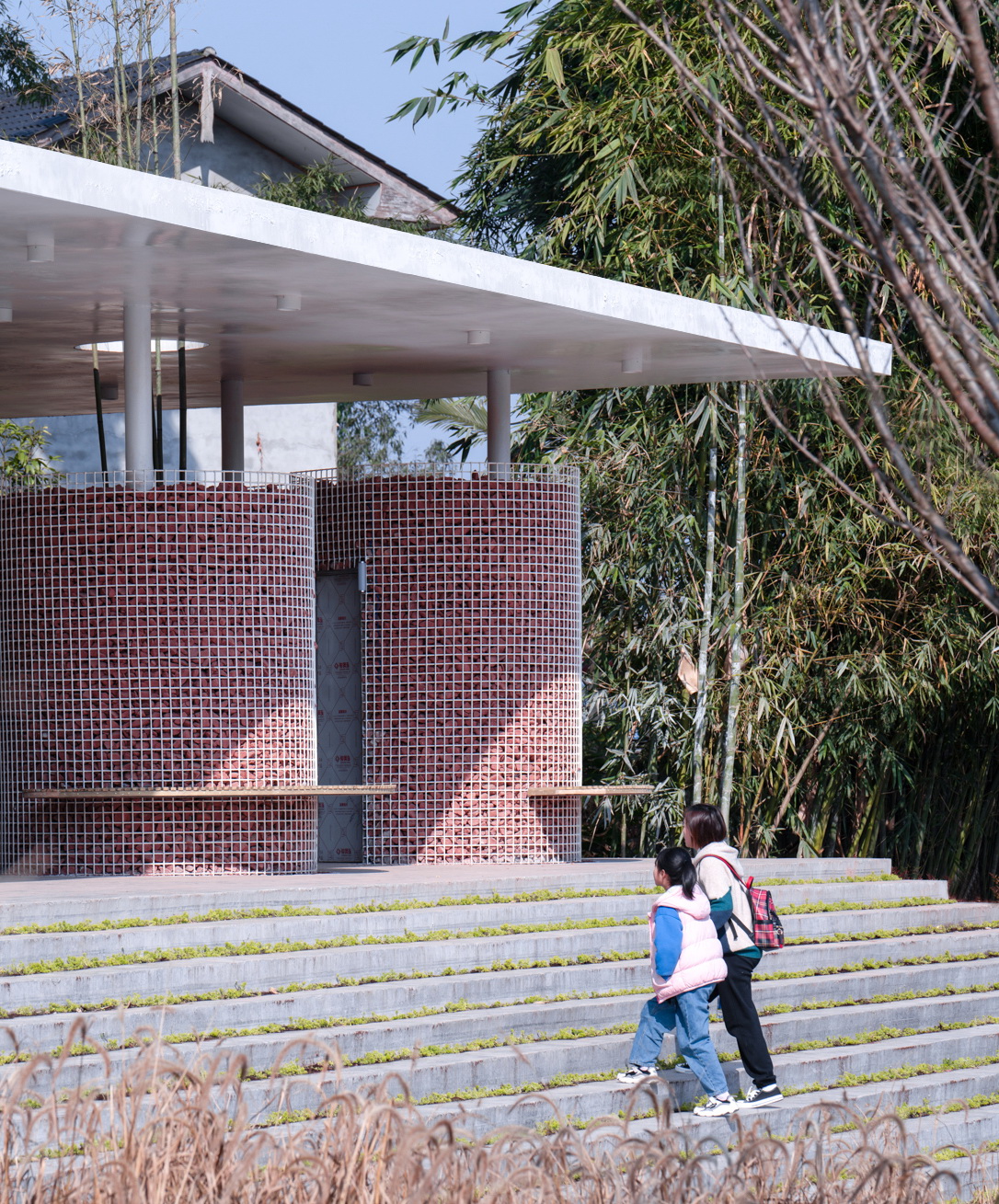
同侧石笼外围设置一圈弧形座椅,等候或歇脚的人们可以在此处小坐、闲谈,远眺稻鱼结合的田塘景观和乡村风光,避免日晒雨淋。
Each gabion on the same side has a circle of curved seats where people waiting or resting can sit and chat, looking out over the landscape of the rice-fish symbiosis system and pastoral scenery, protected from the sun and rain.
▽游客在卷厕休憩, Tourists taking a rest in the toilet
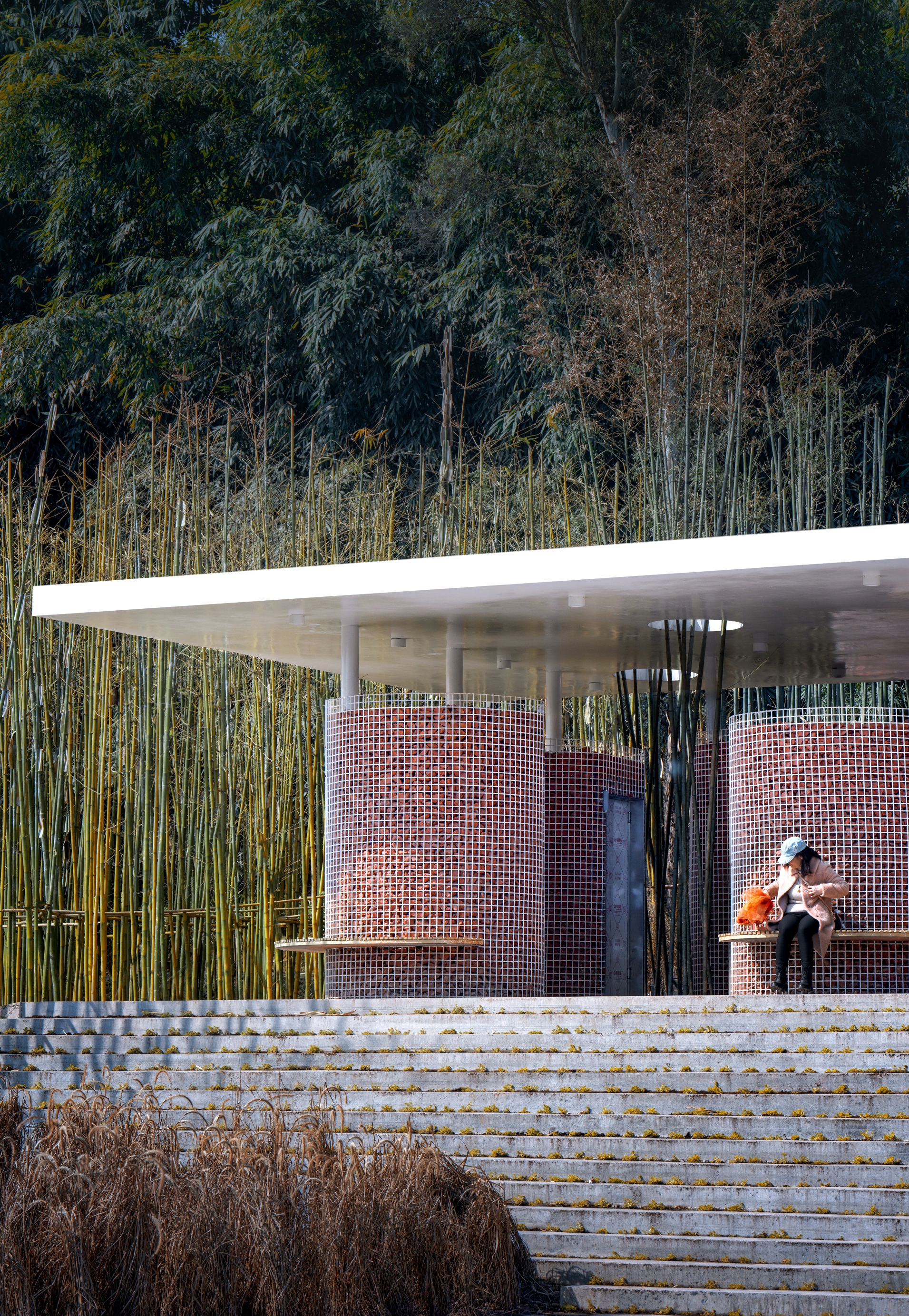
▽石笼外围设置弧形座椅, Curved seat is set outside gabions
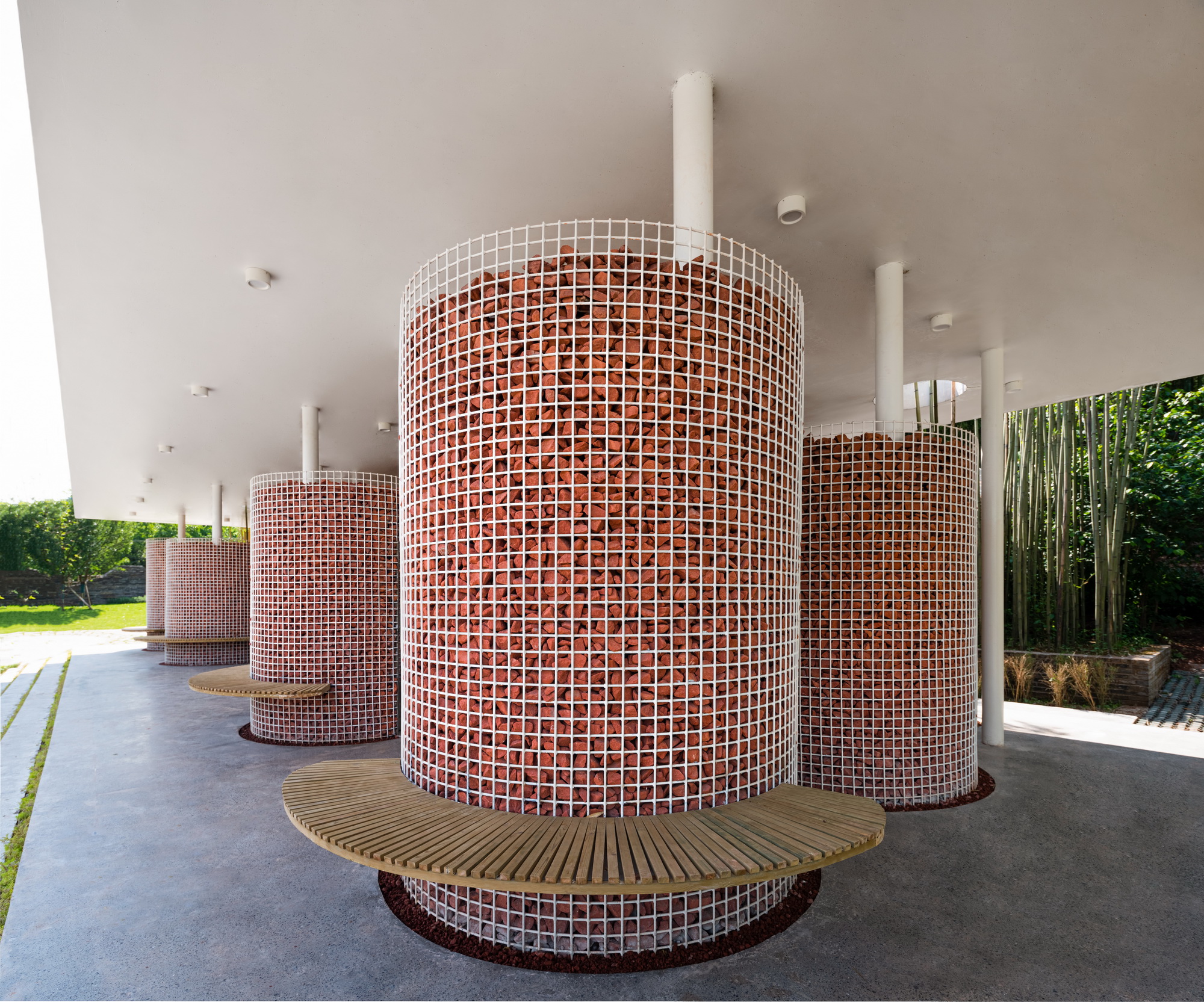
屋顶错落的掏了几个圆形天窗,地面上对应处也设有圆形花池,栽种了几丛翠竹,天光散落,竹影摇曳,仿佛村庄原有的竹林蔓延了进来,与屋顶投影而形成的近乎于无的限定相配合,进一步弱化了人造物与自然的边界,促进建筑与环境之间的亲近感。
Several circular skylights have been hollowed into the roof in a staggered manner. and the corresponding place on the ground is also equipped with circular flower ponds and several clusters of bamboo are planted.
▽圆形花池以及竹影摇曳的地面, Round flower ponds and swaying bamboo shadows on the floor
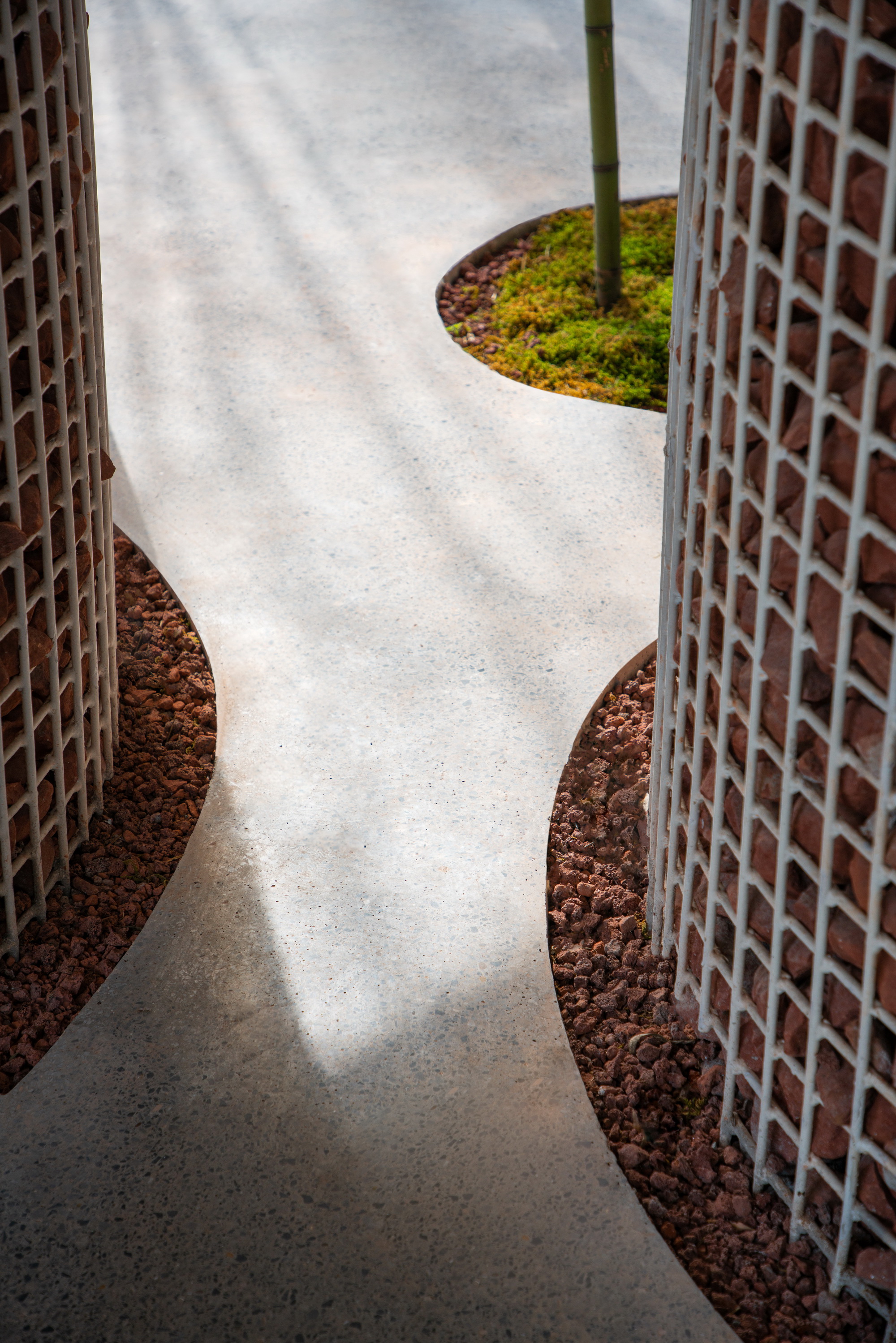
▽卷厕生成过程gif, Roll Toilet generation process
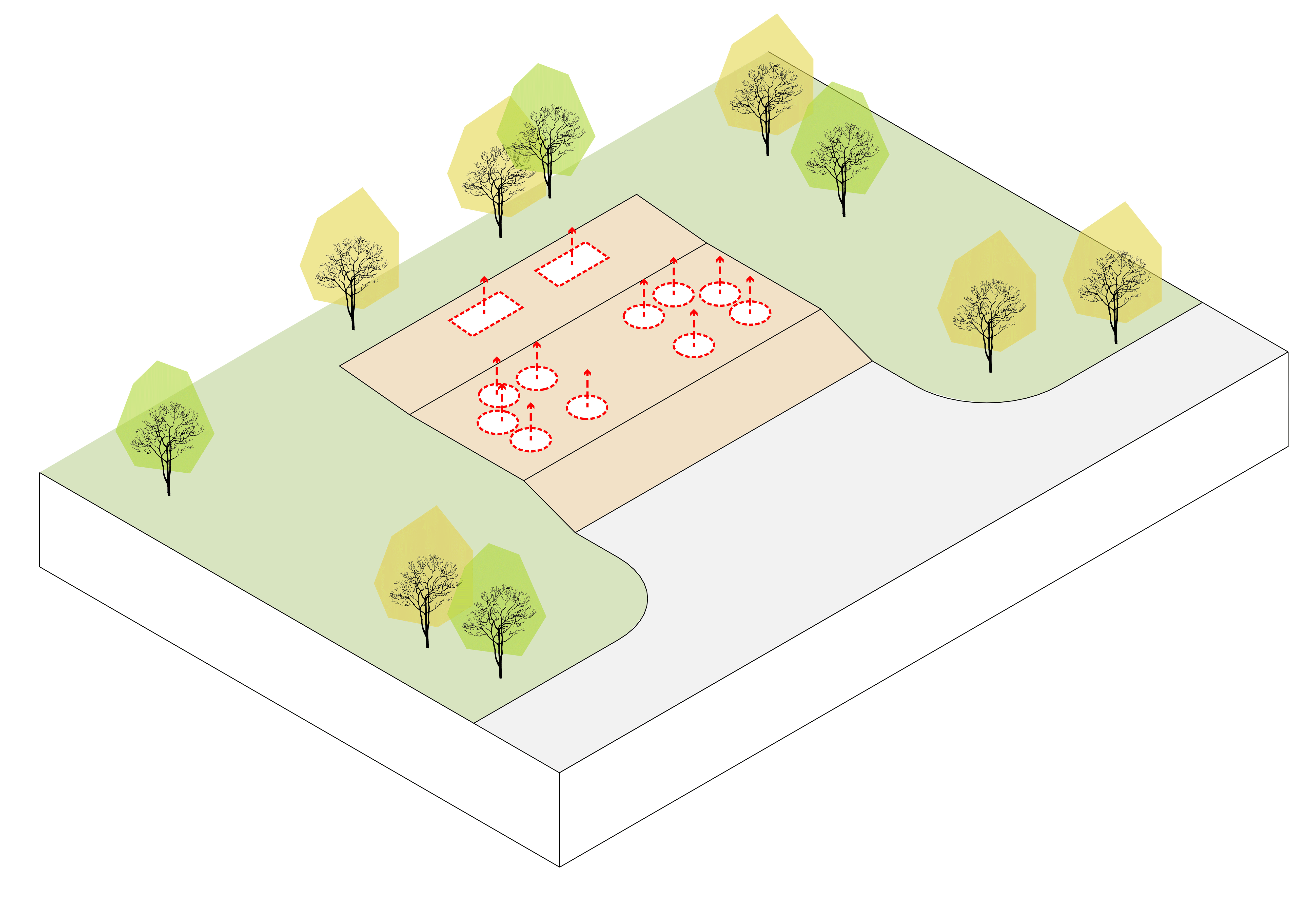
材料上采用了当地的红砂岩。将红砂岩砖碎块填入钢丝笼中,碎块之间自然形成的缝隙提升了空气流通的效率。此外,红砂岩具有防潮和吸收噪音的特性,也非常适配厕所的功能需求。建造过程中通过当地材料的运用以及与当地工人和工艺的积极合作,以在地建造的方式推动中国的乡村振兴。
Local red sandstone is used for the material.When crushed red sandstone bricks are filled into gabions, the natural gaps between pieces improve the efficiency of air circulation.In addition, the red sandstone is moisture resistant and noise absorbing, which makes it ideally suited to the functional requirements of the toilet.Through the use of local materials and active cooperation with local workers and crafts, the construction process promotes rural revitalization in China by building locally.
▽石笼与座椅局部, Partial gabions and seats
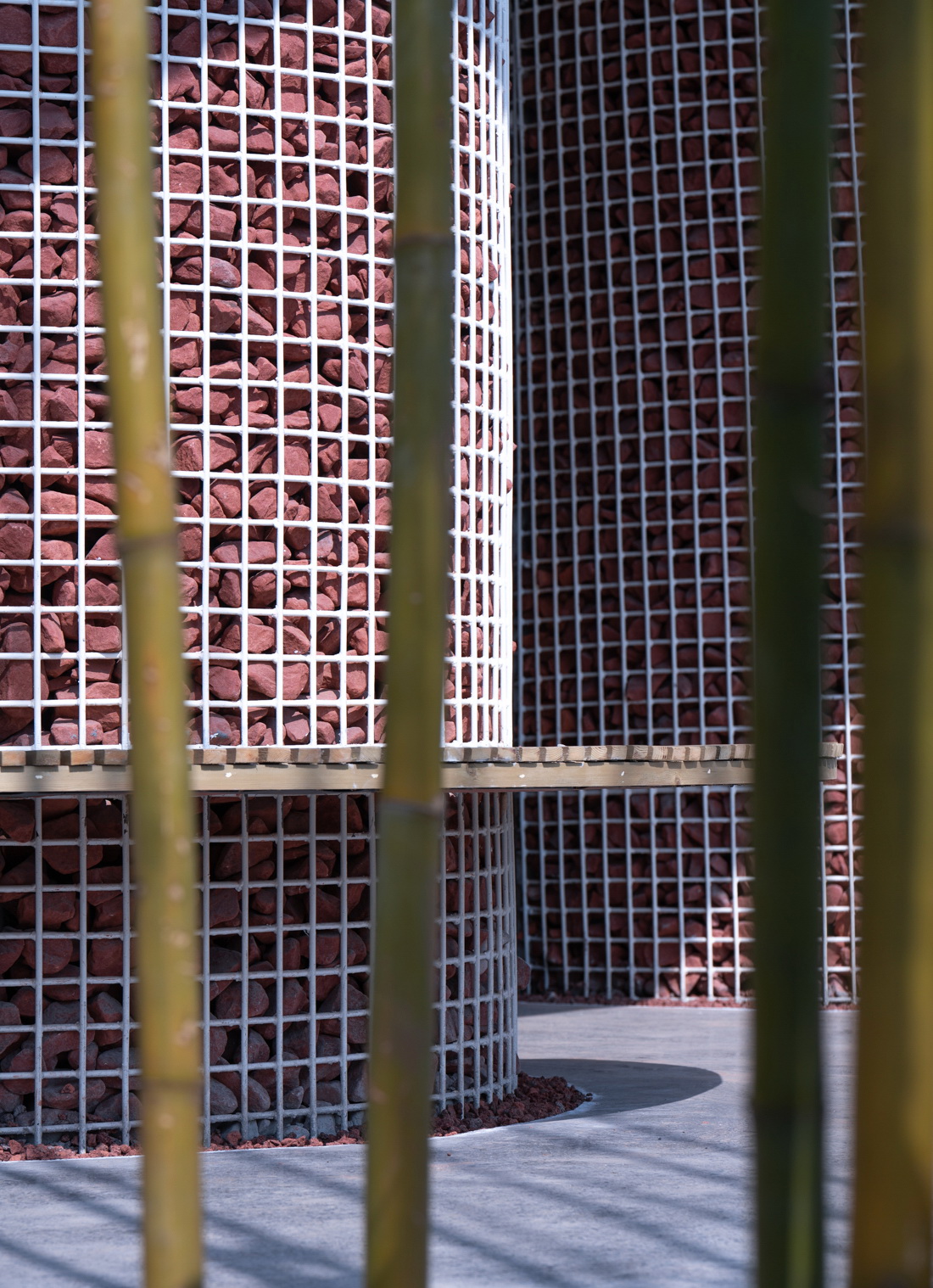
▽填入钢丝笼中的红砂岩砖碎块,crushed red sandstone bricks filled into gabions

面朝青山绿水,仰望碧空金云,安石卷厕设计用以人为本的设计态度,体现了性别平权的人文关怀和尽力减少碳足迹的社会责任感,以简洁的设计手段探讨建筑与人和自然之间融洽相处的关系,潜移默化地改变人们对传统公厕的“脏乱差”的刻板印象,回应乡村振兴的真实需求,为人们带来日常生活中的全新体验。
Facing the green mountains and water, looking up at the blue sky and gold clouds, Anshi Roll Toilet design adopts a people-oriented design attitude, reflecting the humanistic care of gender equality and the social responsibility of trying to reduce the carbon footprint. It also explores the harmonious relationship between architecture and nature with simple design means, and subconsciously changes people's stereotype of traditional public toilets as "dirty and messy". Roll Toilet responds to the real needs of rural revitalization and brings new experiences to people's daily life.
▽模型轴测图, Model aerial view
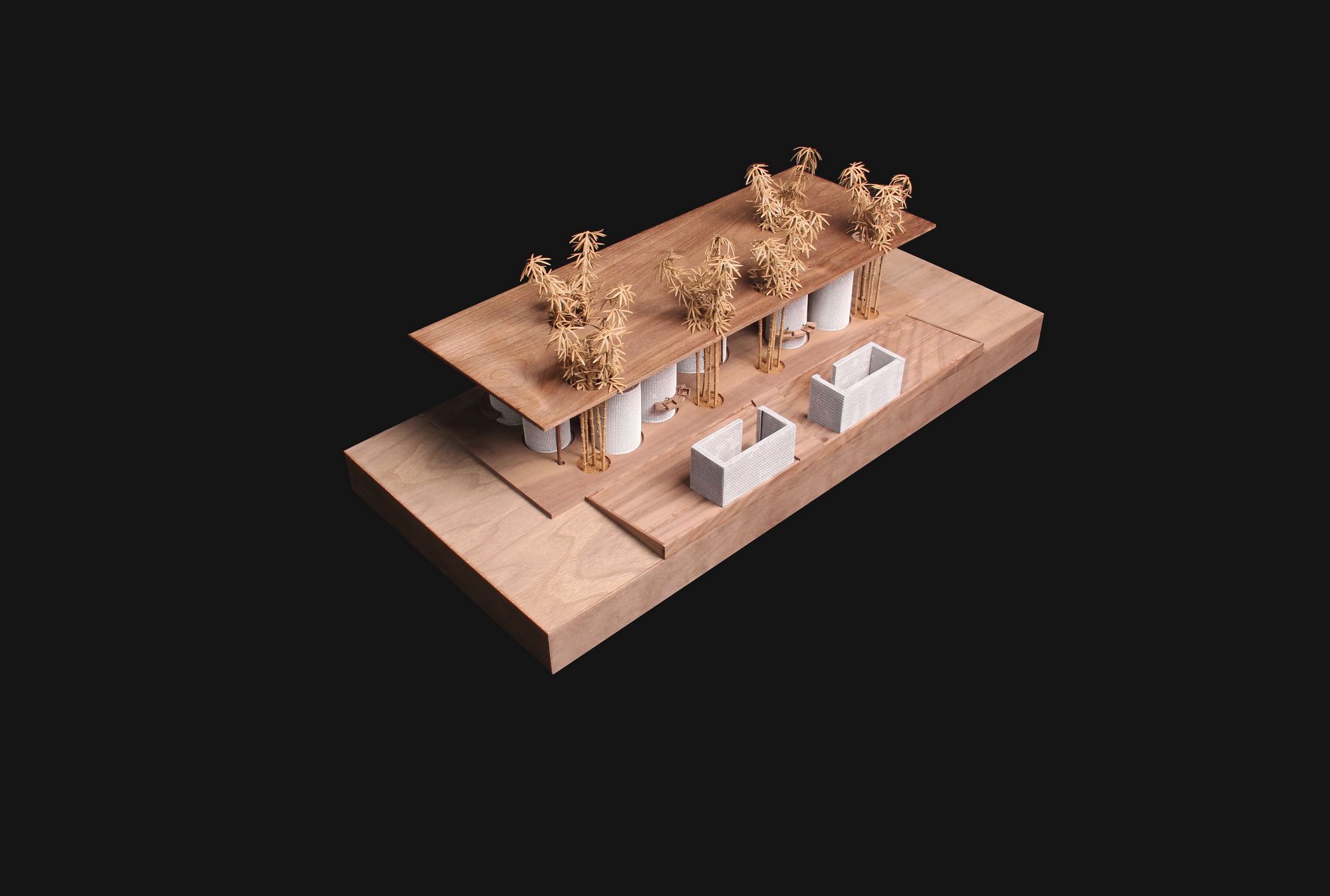
▽模型后部男士小解间, men's cubicles at the rear
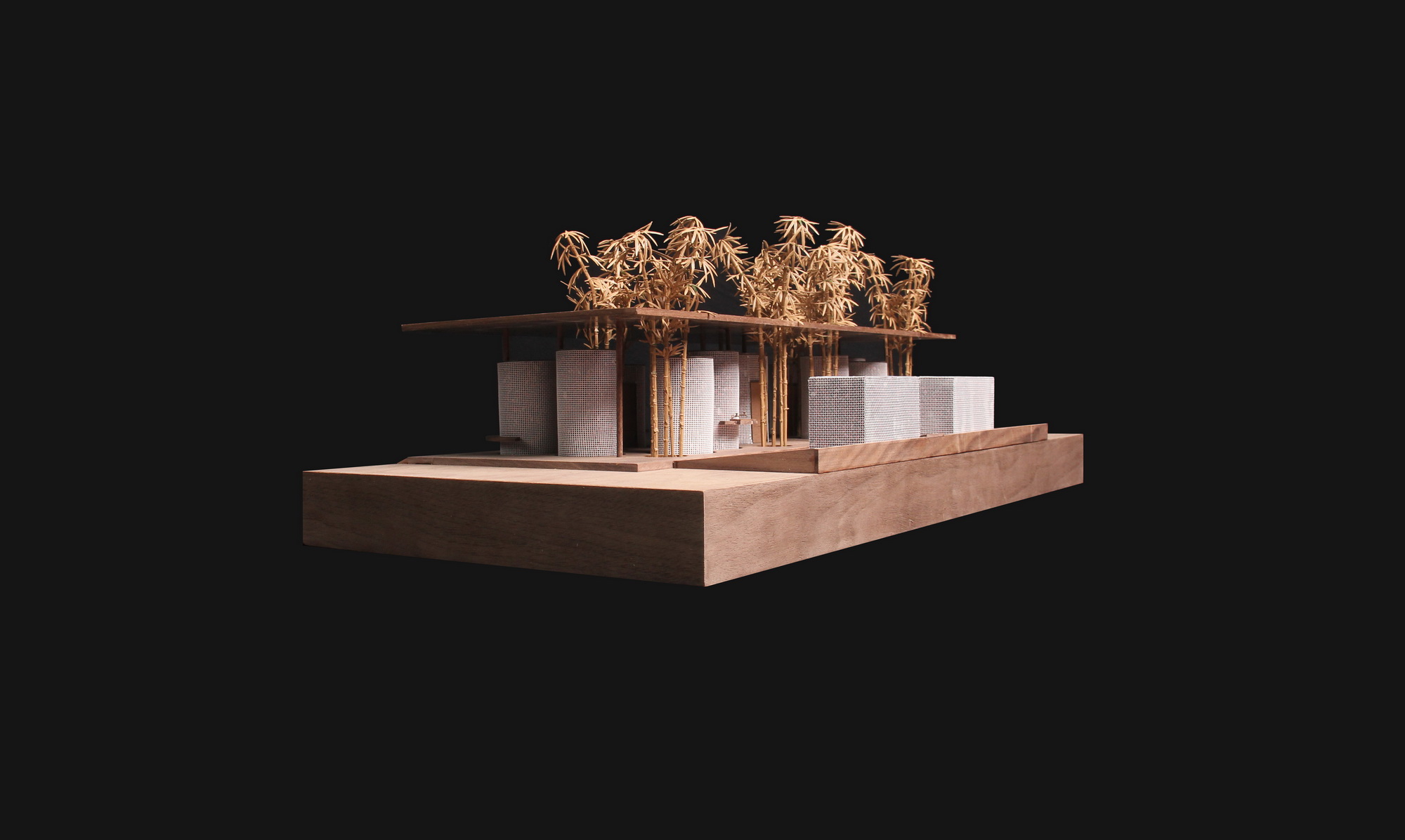
▽模型正立面,Model front elevation
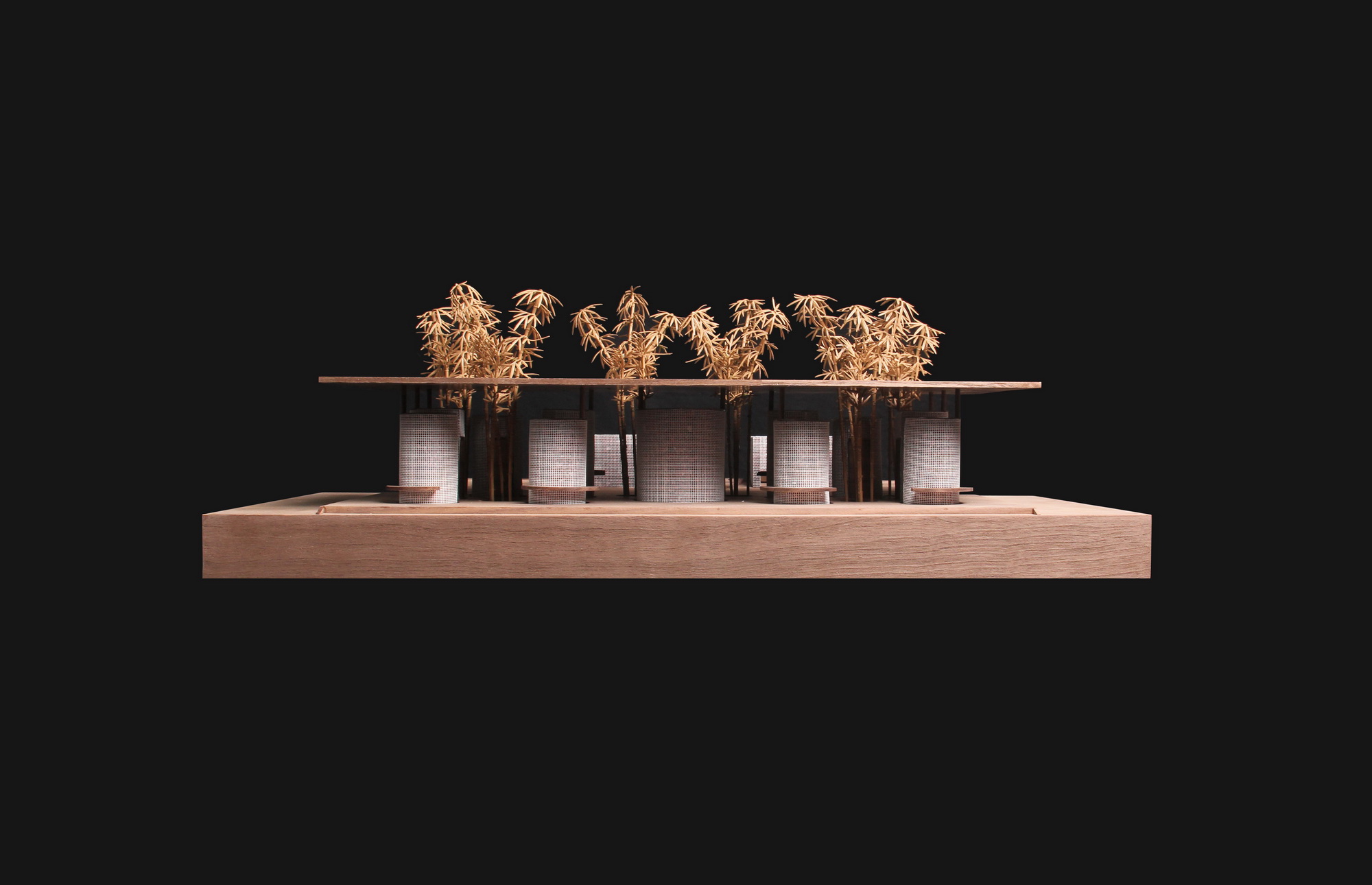
▽卷厕总平面图,Site plan
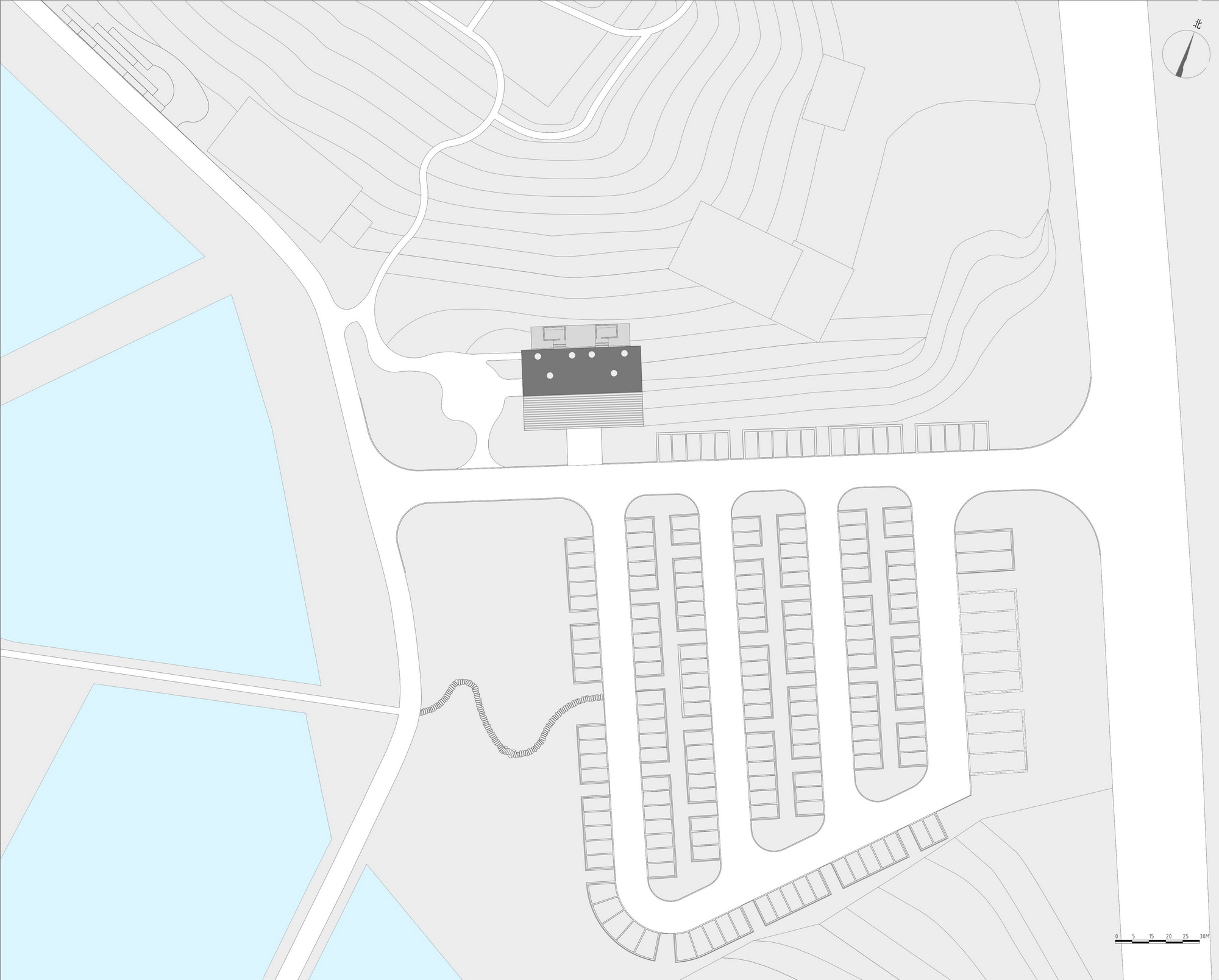
▽卷厕平面图,The ground floor plan

▽卷厕正立面图,Front Elevation
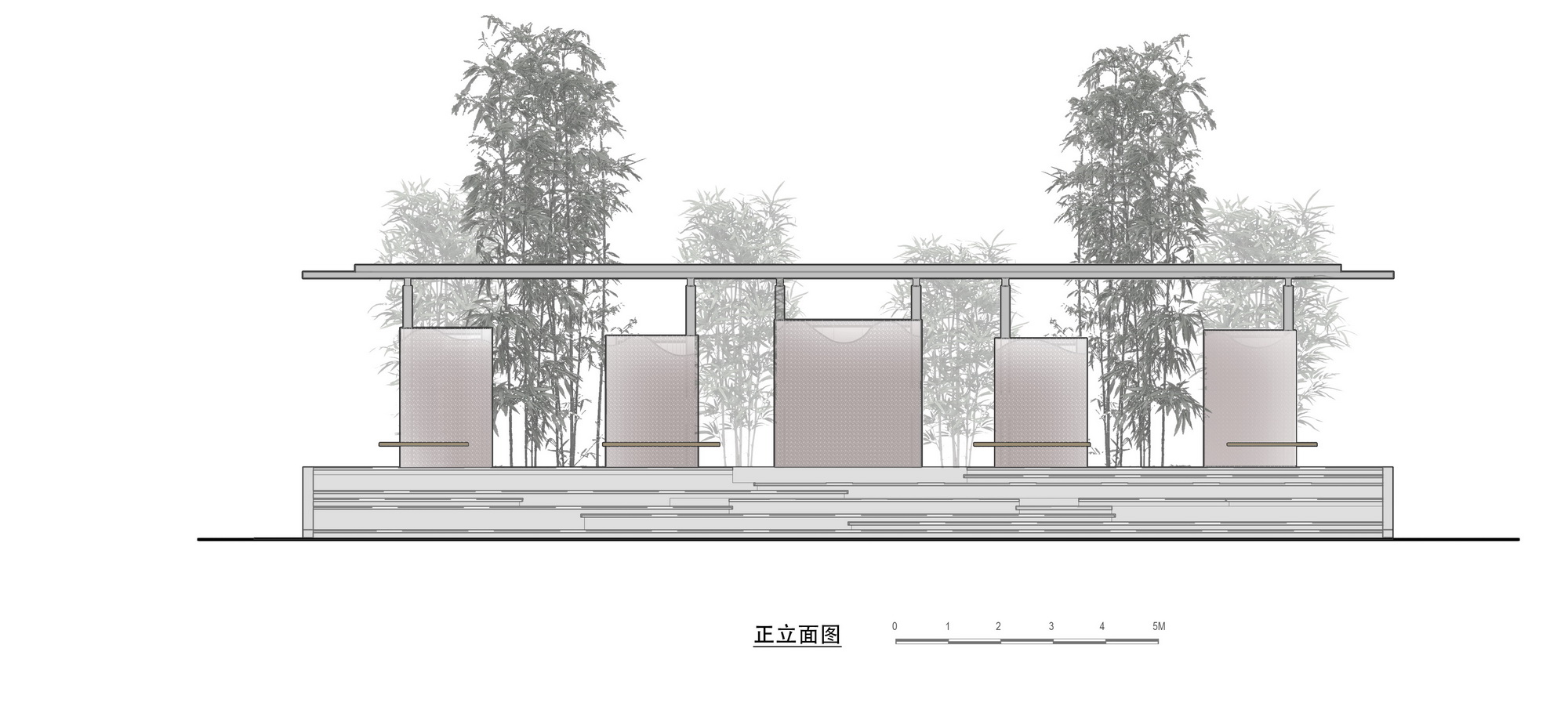
▽卷厕背立面图,Back Elevation
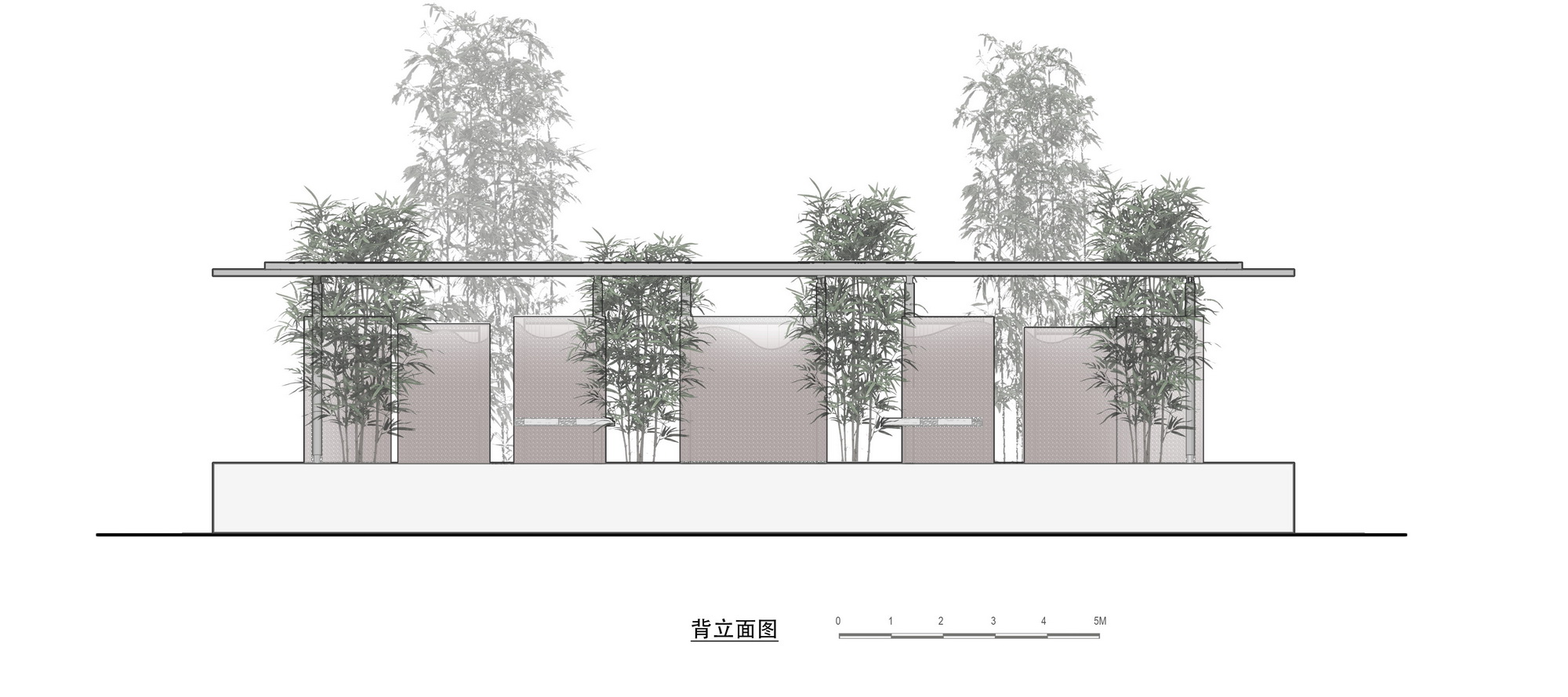
▽卷厕右侧立面图,Right Elevation
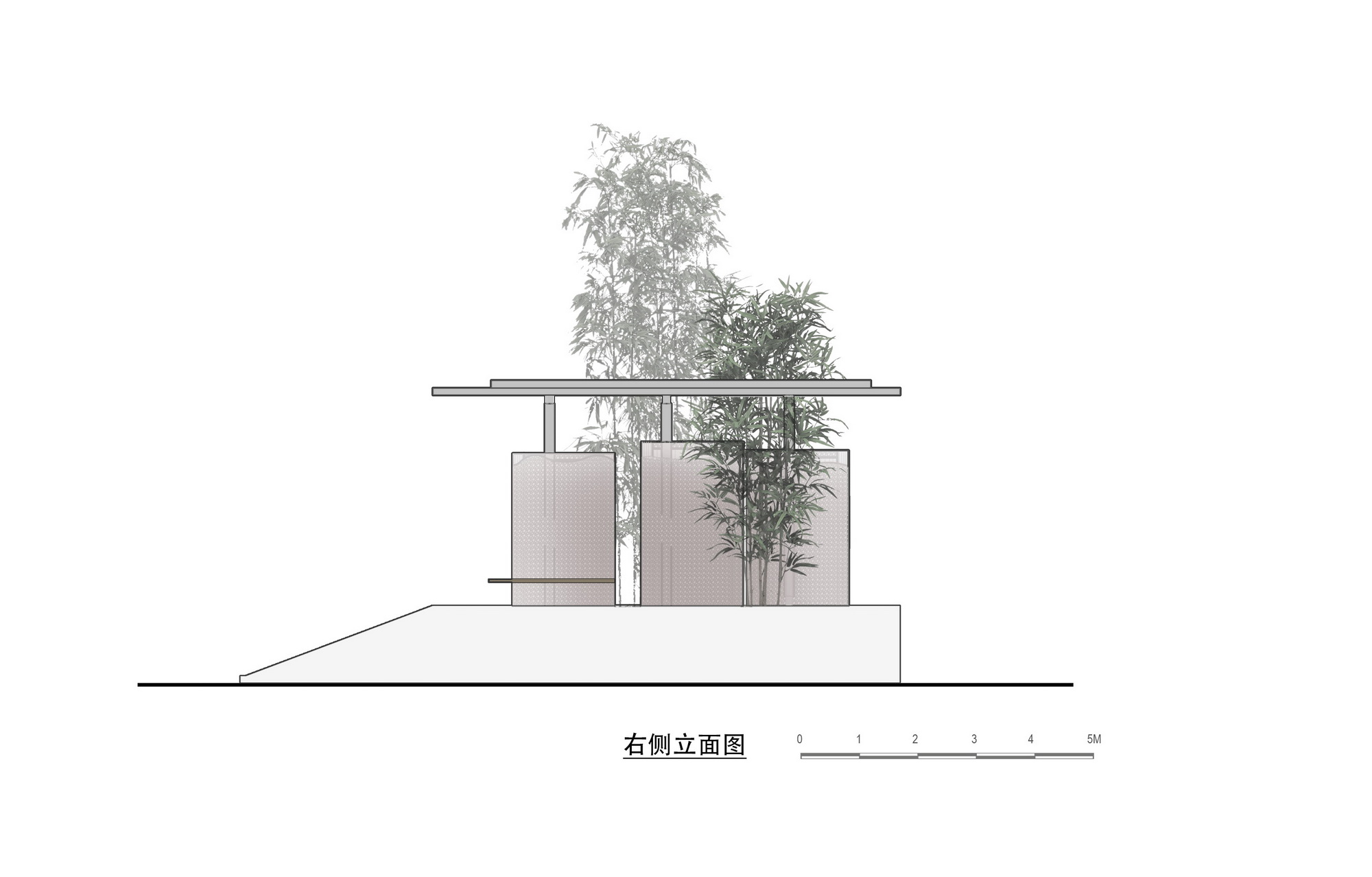
▽卷厕左侧立面图,Left Elevation
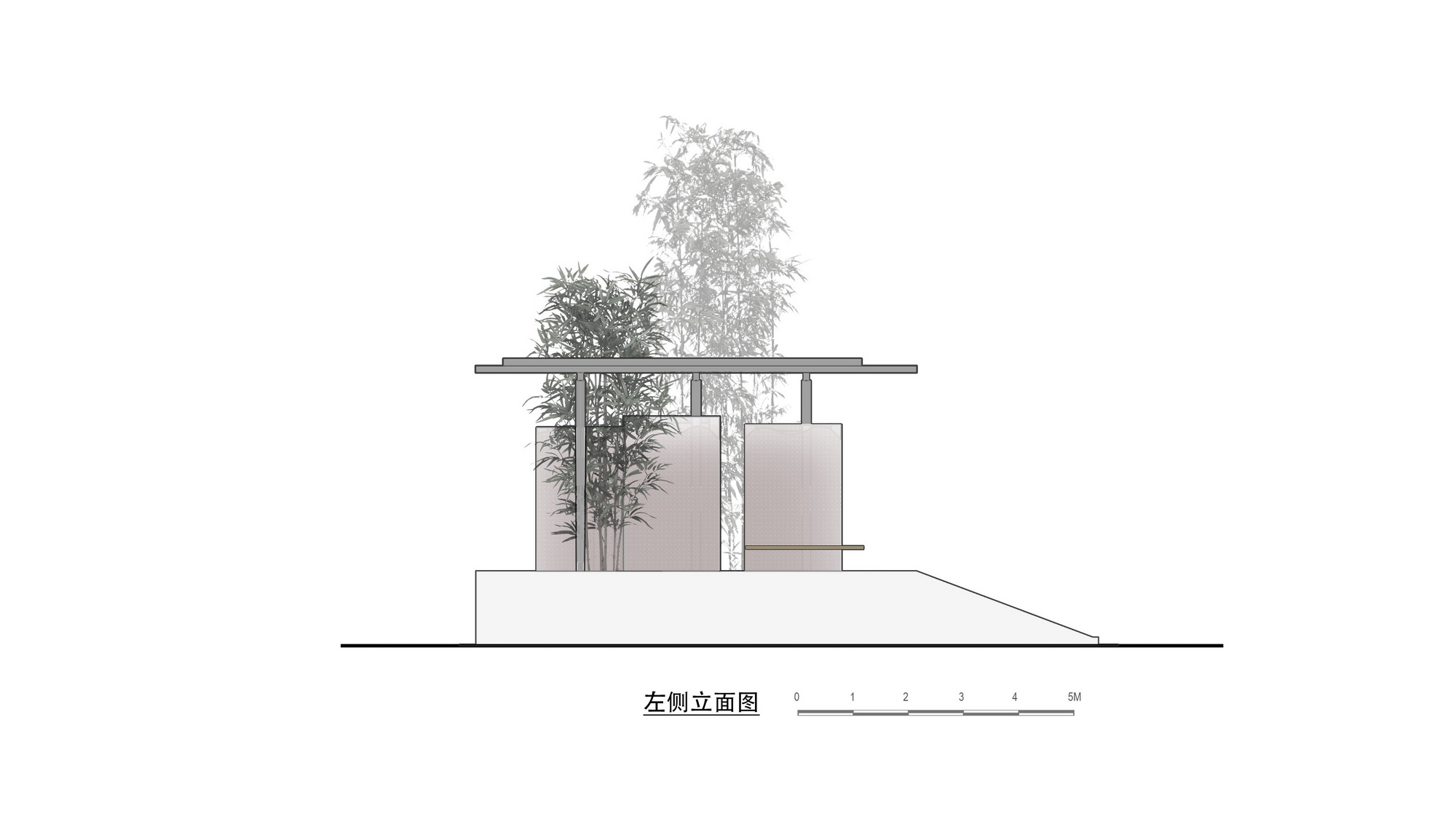
项目基本信息
项目名称:卷厕
项目主创:在行建筑设计事务所
设计团队:温钦皓 黄婷 周梓源 孔小锐
施工图设计:中京云建筑规划设计有限公司宜宾分公司
建设地点:宜宾李庄镇安石村
建设单位:宜宾翠屏农业发展投资有限公司
施工总承包单位:宜宾三鼎建设工程有限责任公司
设计时间:2021年4月
竣工时间:2021年12月
建筑面积:150平方米
主要材料:金属网 红砂岩 水磨石 钢
摄影师:山间摄影,吕晓斌,王坚锋
Project Name: Roll Toilet
Project Design: Zaixing Architectural Desgin Firm
Design Team: Wen Qinhao, Huang Ting, Zhou Ziyuan, Kong Xiaorui
Construction Design: Zhongjingyun Architectural Planning and Design Co., Ltd.
Project Address:Anshi Village, Lizhuang Town, Yibin
Project Client:Yibin Cuiping Agricultural Development Investment and Construction Co. LTD
Construction Contractor:Yibin Sanding Construction Engineering Co., Ltd.
Design Year: 2021.04
Completion: 2021.12
Building area: 150㎡
Main materials: Gabion,Red Sandstone,Terrazzo,Steel
Photography: SHANJIAN Photography Studio,LV Xiaobin,Wang Jianfeng