
Hampi艺术实验室希望通过创造一个可以进行合作和实验的空间来培养创造性思维。Hampi艺术实验室位于卡纳塔克邦维查耶纳加尔市一块占地 5 英亩的土地上,其灵感来自 Tungabhadra 的河流景观及其对周围山丘的柔和雕刻,该项目以中央“流动空间”为根基;人们通过它进入该物业。在这两侧,是一片山景,住宅内提供各种便利设施。
The Hampi Art Lab hopes to foster creative thinking, by creating a
space where collaboration and experimentation is possible. Located on a 5 acre site in Karnataka’s city of Vijayanagar, Hampi Art Lab is inspired by the riverine landscape of the Tungabhadra, and her gentle sculpting of the surrounding hills, the project is rooted by a central ‘space of flows’; through which people access the property. On either side of this, lies a hill scape of various amenities available at the residency.
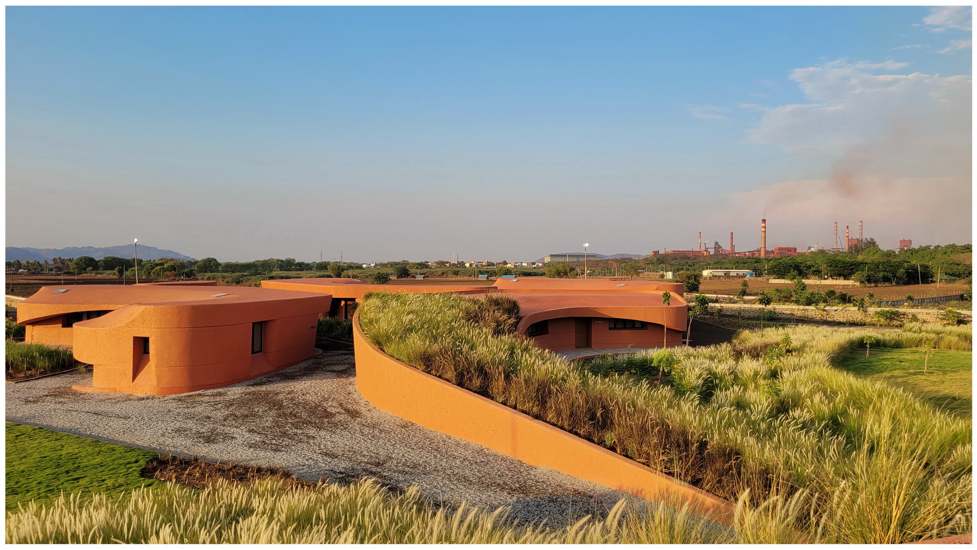
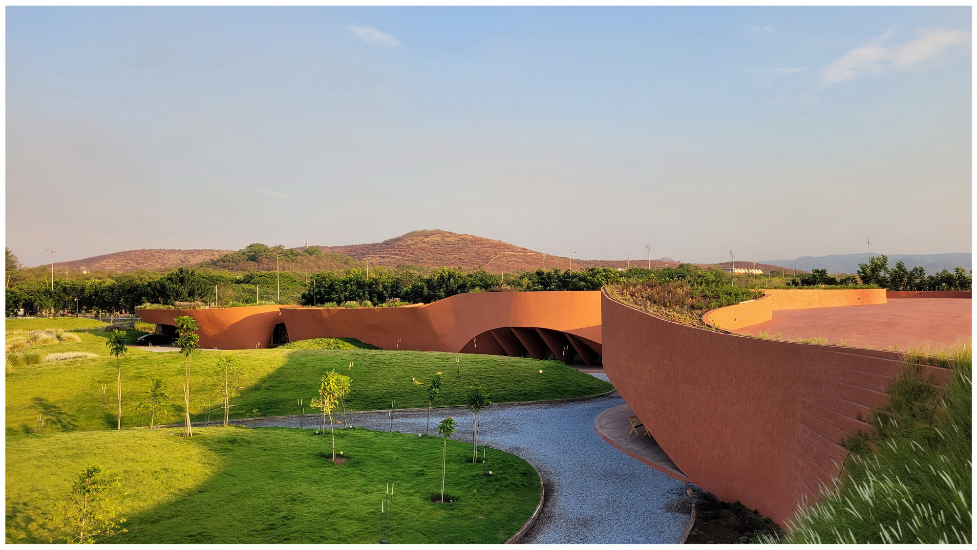
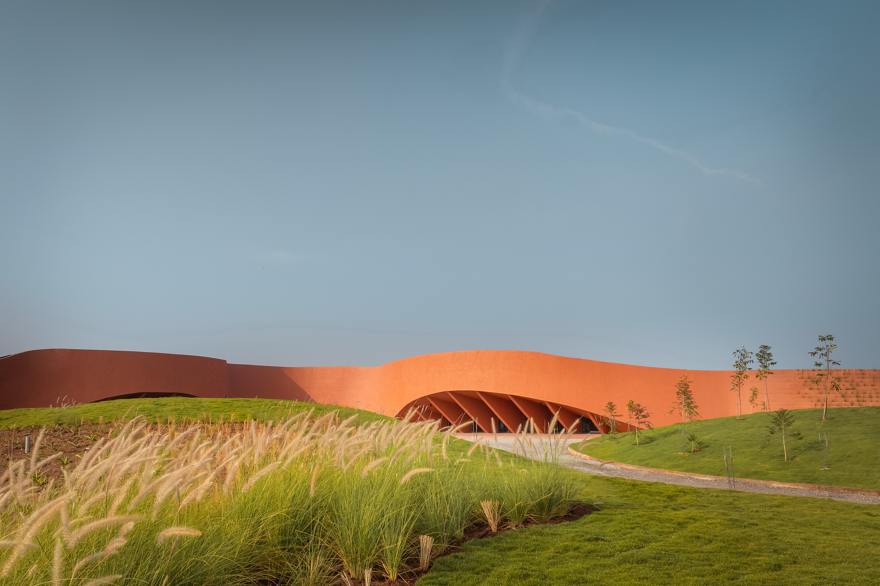
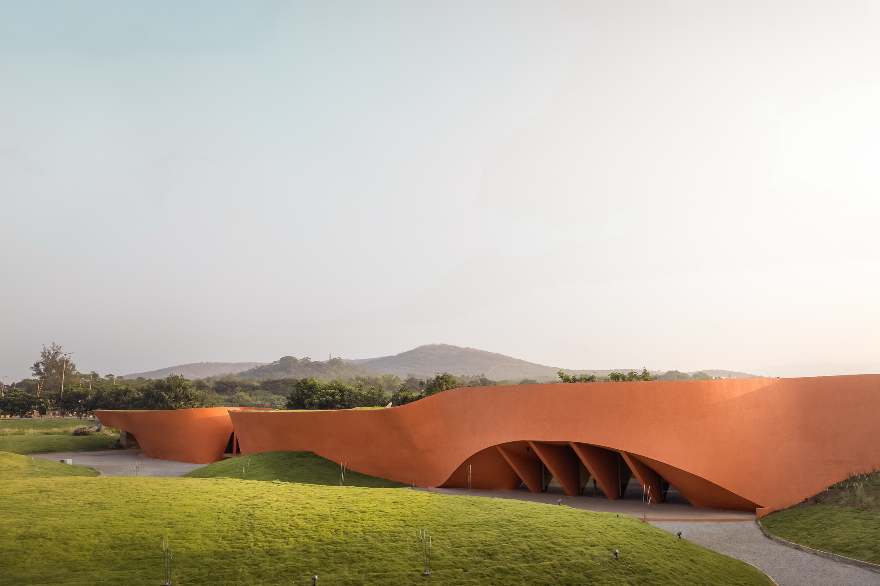
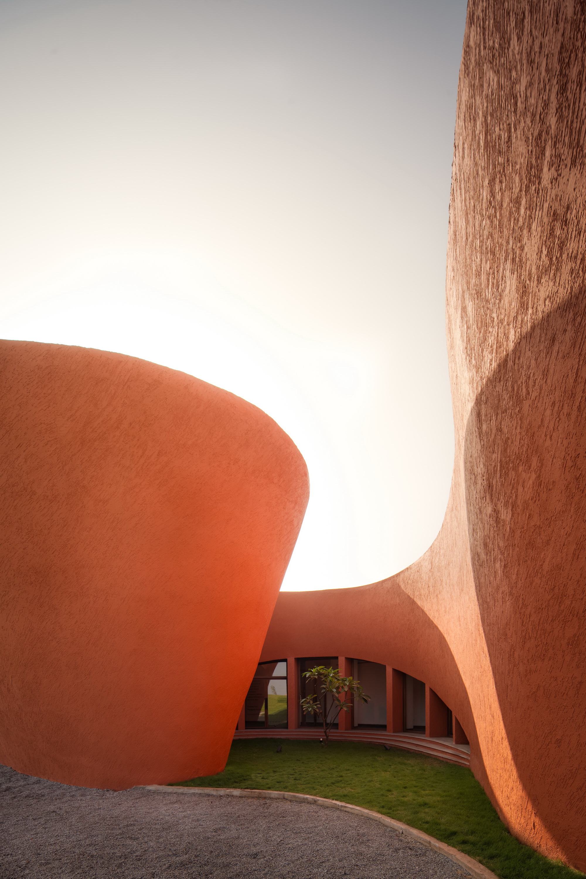
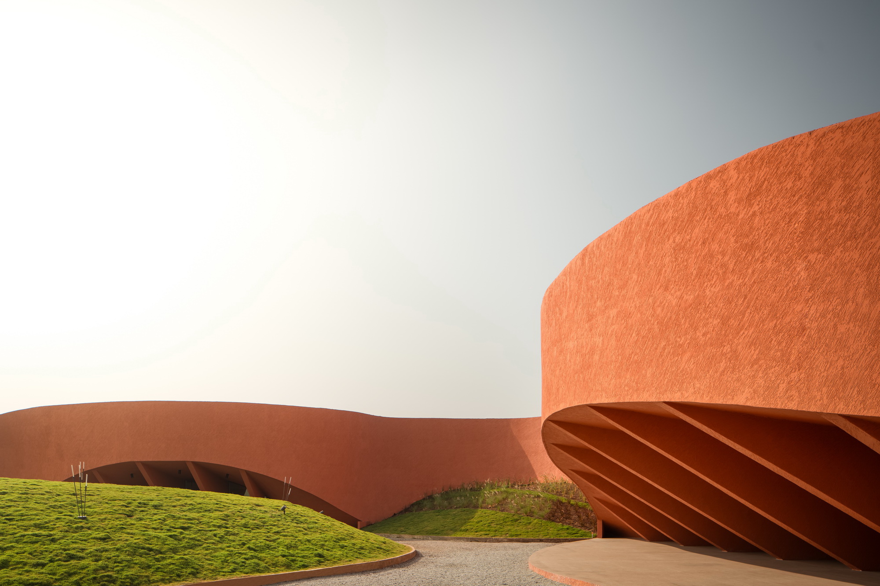

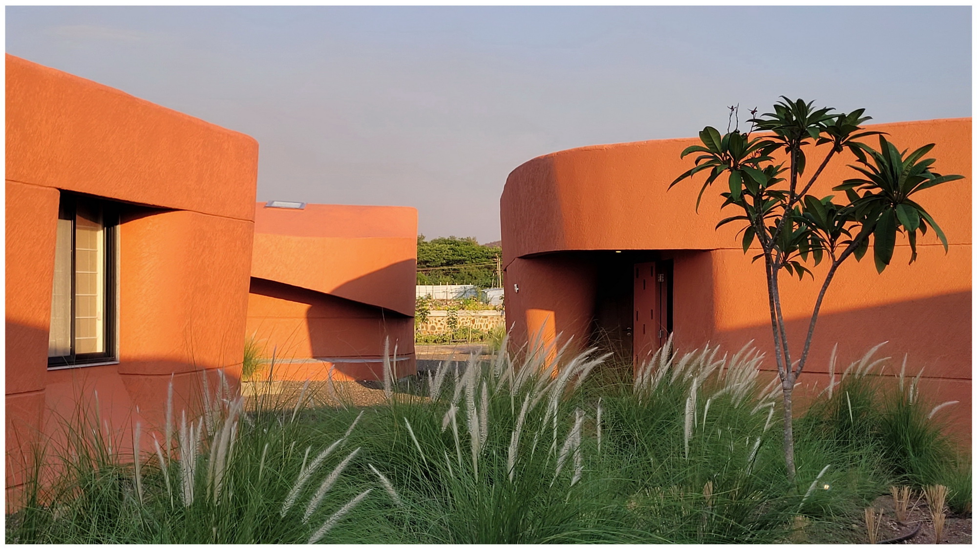
该场地及其周围环境力求为游客和艺术家提供灵感。这些建筑的屋顶设计成可进入的,因此游客既可以欣赏地面景观,也可以欣赏绿色屋顶,这些屋顶可作为校园内装置艺术作品的背景。
The site and its surrounding environment strive to be an inspiration to visitors and artists. The buildings are designed to have accessible roofs, so visitors have access to both, a landscape on ground, as well as a green roof, which serve as backgrounds for installation pieces across the
campus.
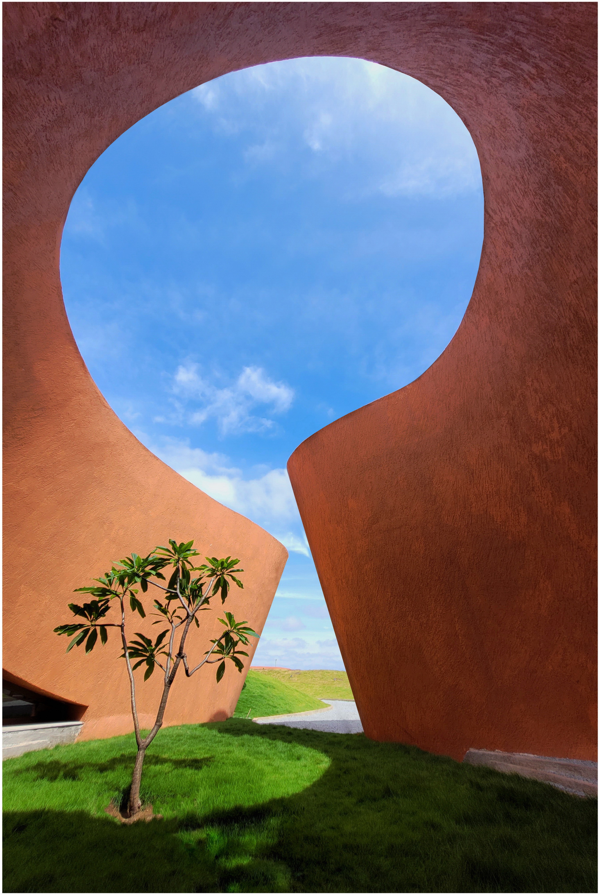
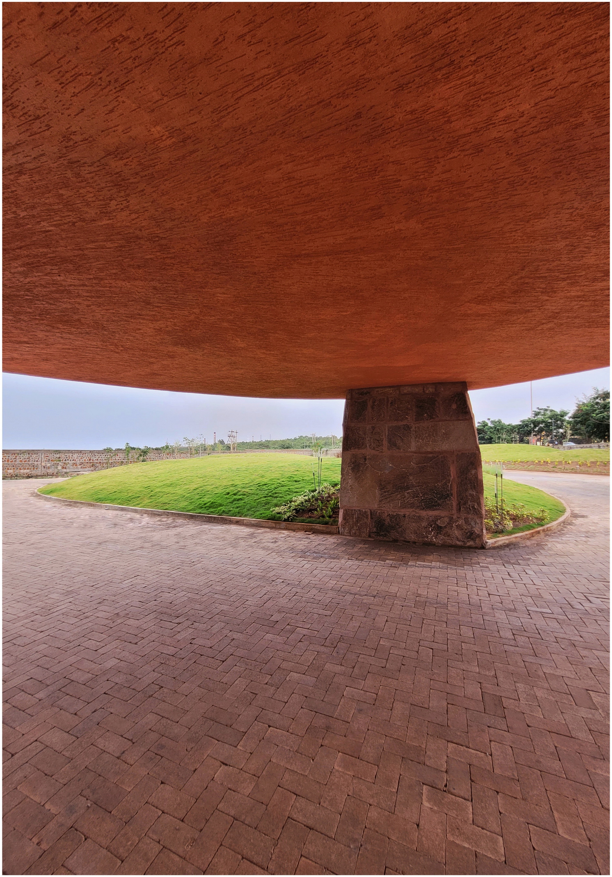
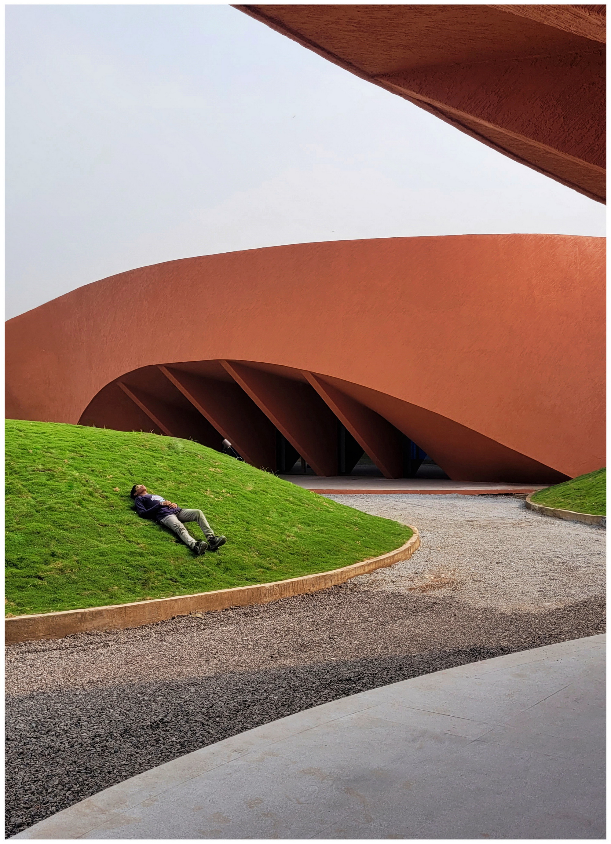
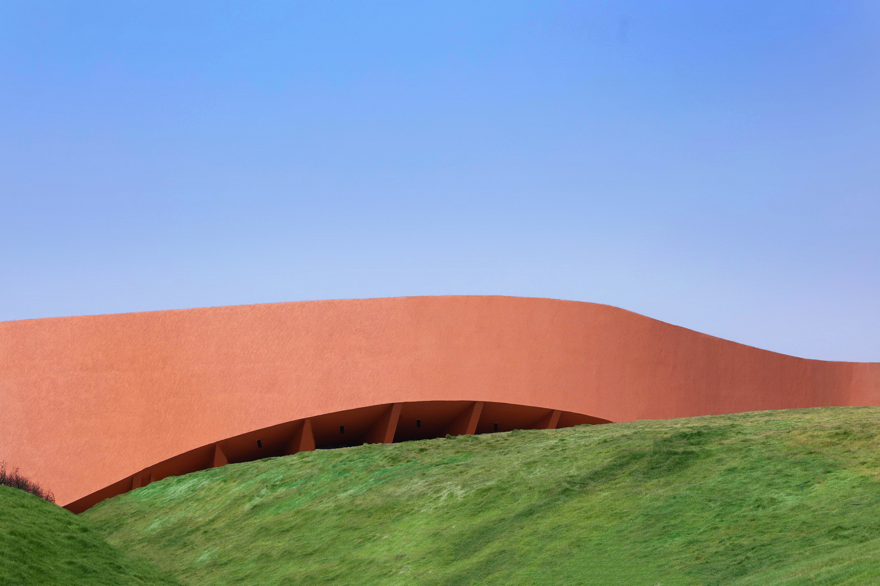
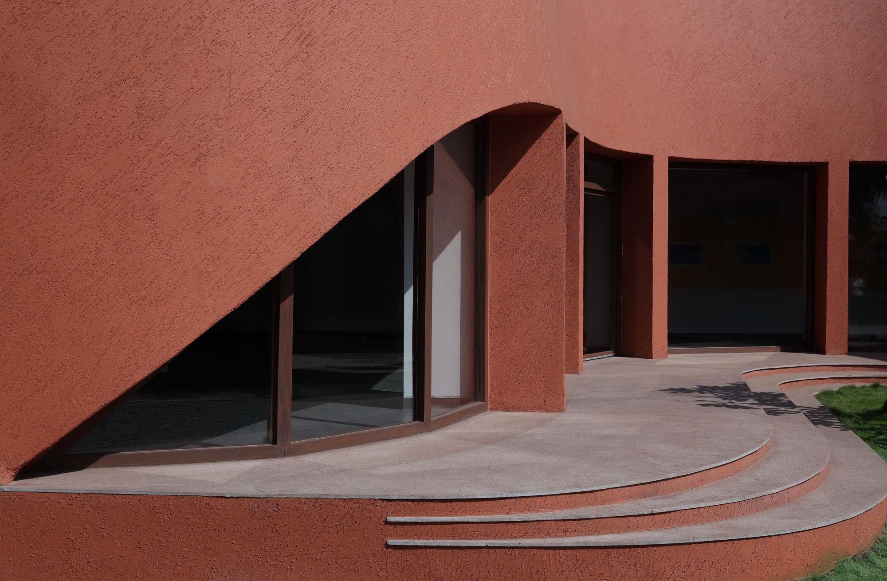
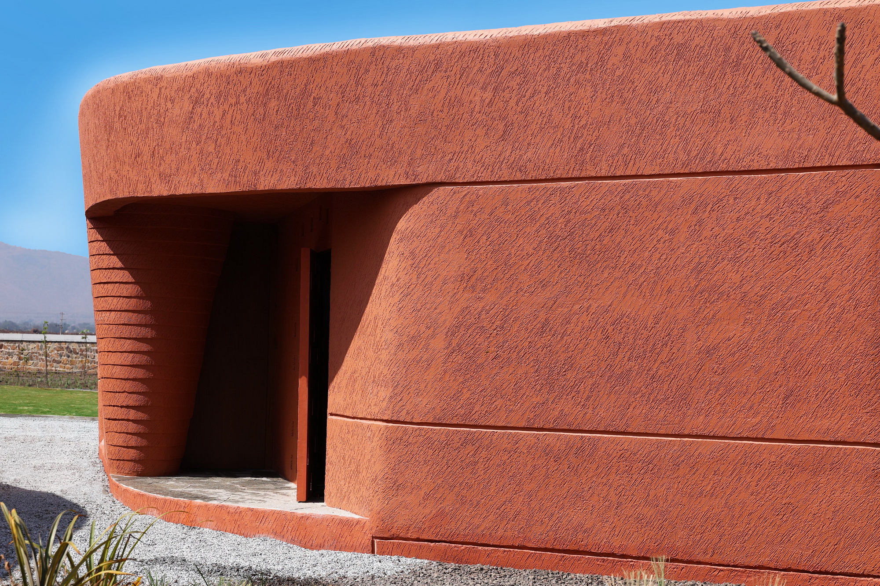
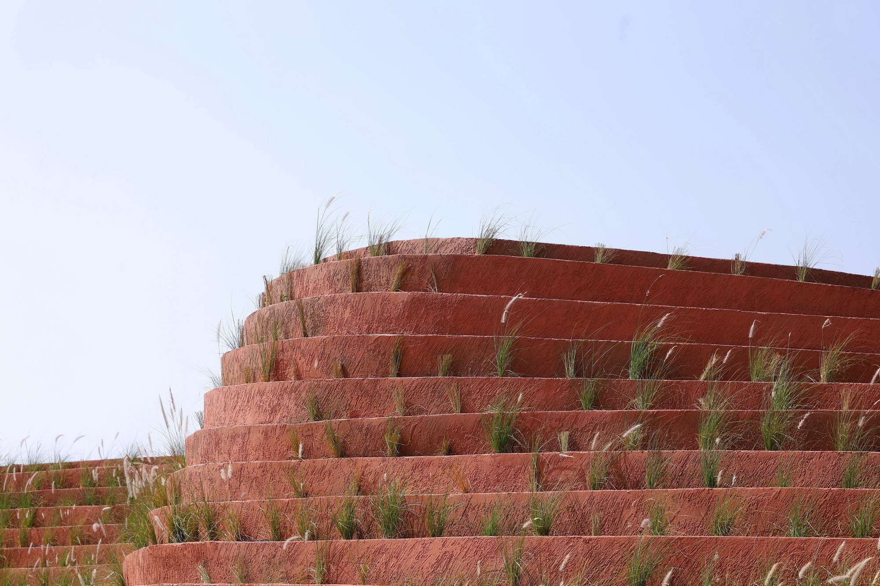
场地的景观设计呼应了这种材料元素,采用稳定的鹅卵石、再生石马赛克和当地植物铺设路径。
The landscape design echoes this material approach with paths of stabilised pebble, recycled stone mosaics and local planting from the region.
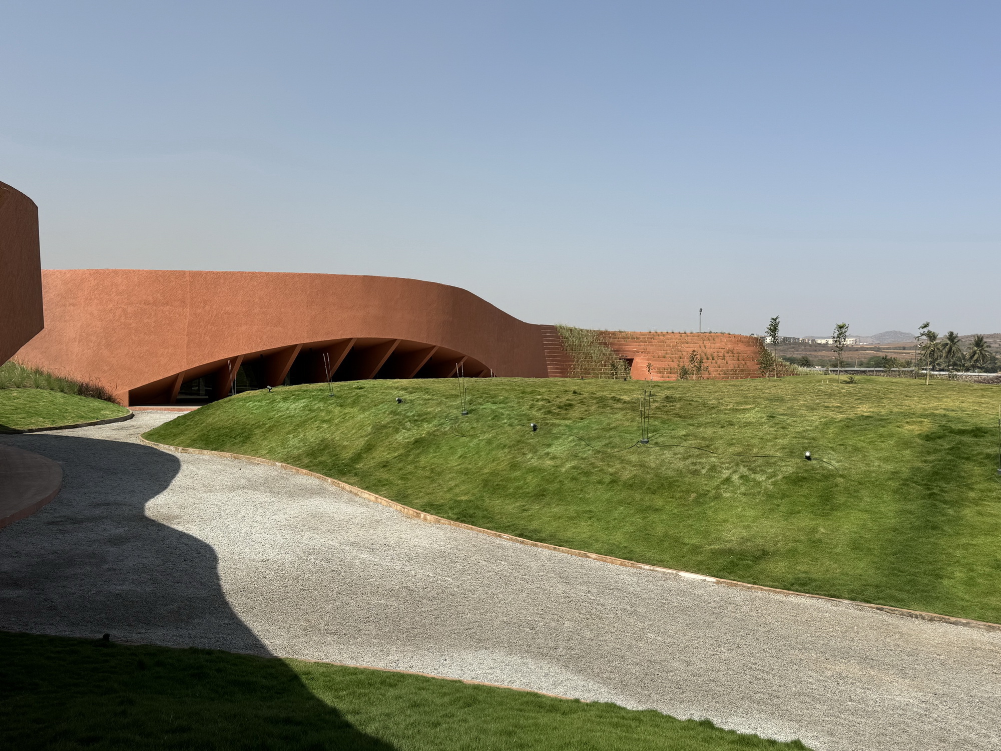
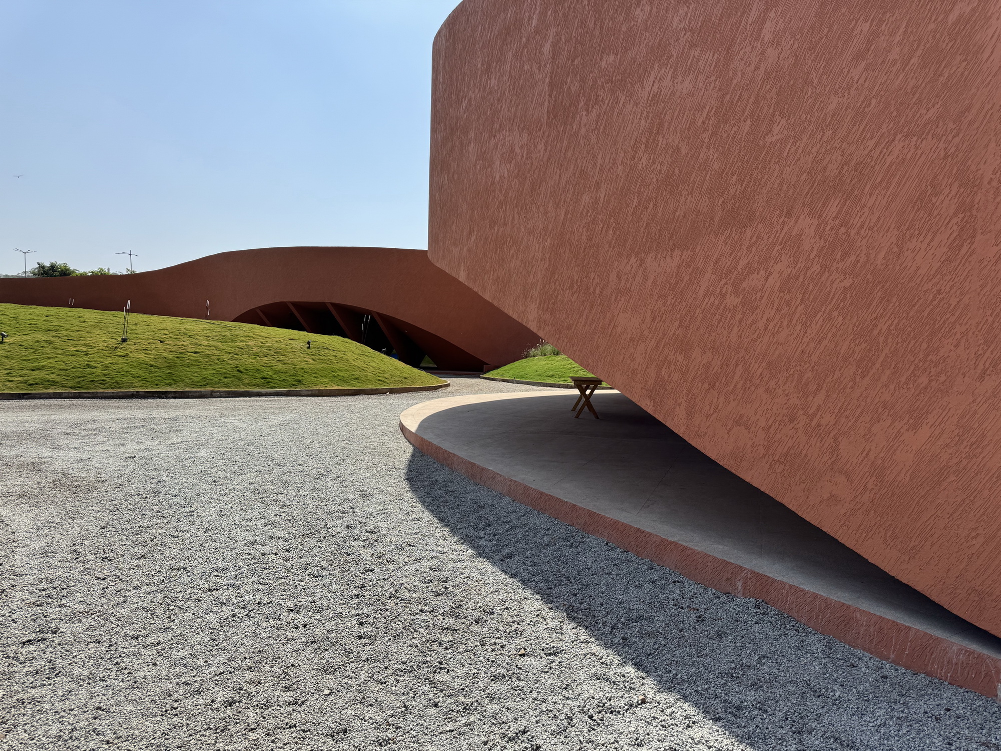
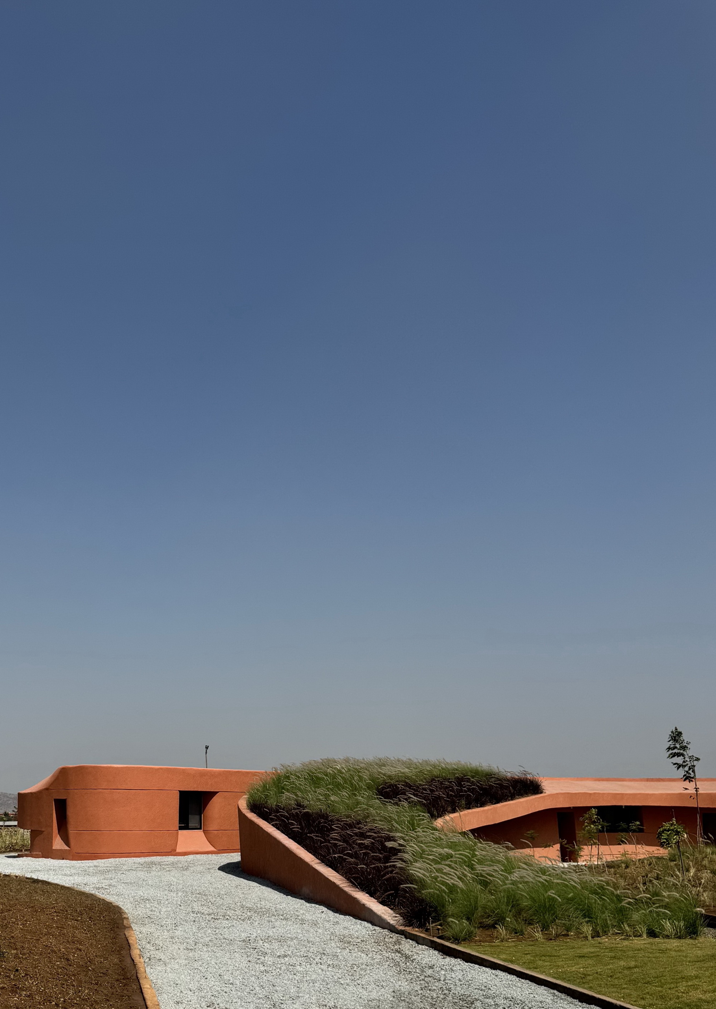
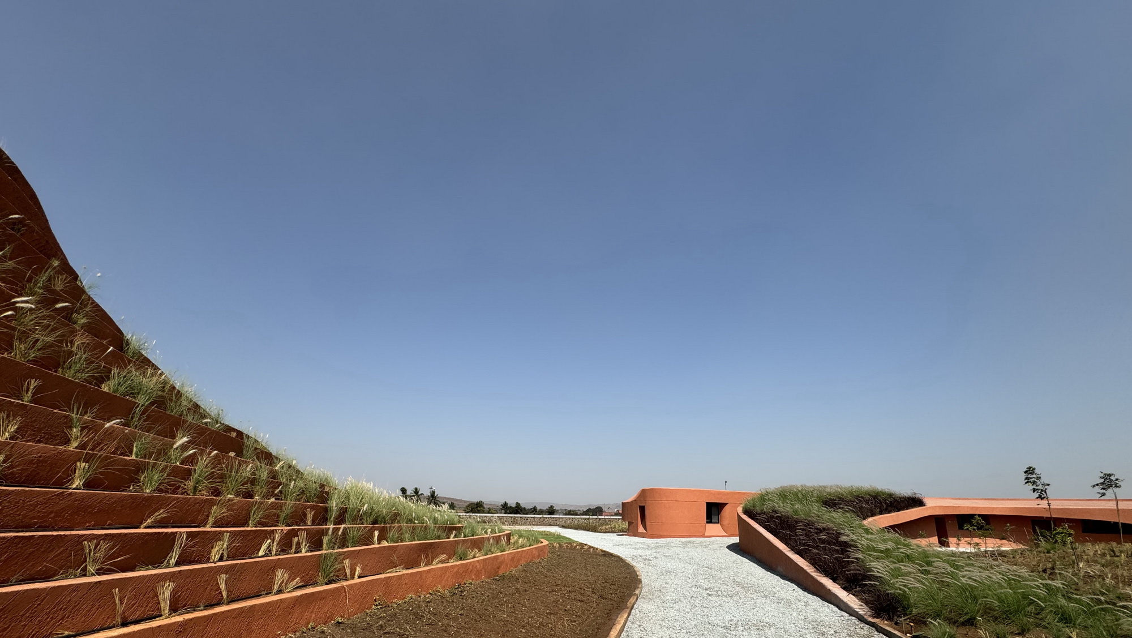
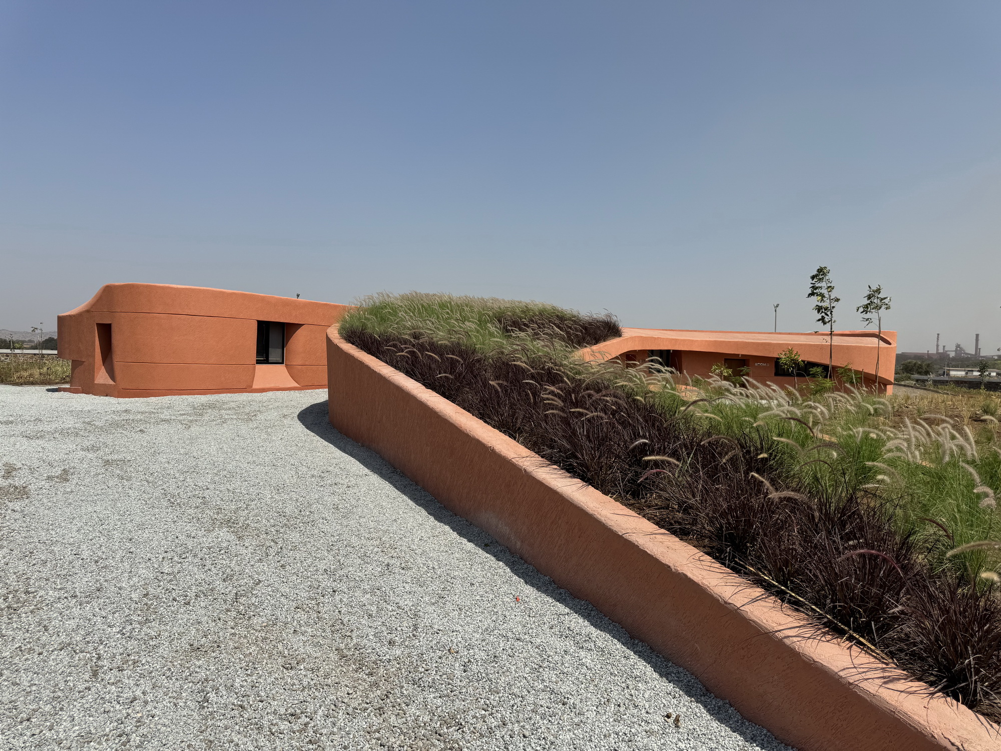
穿过入口庭院,您会看到画廊、咖啡厅和一个大型展馆,从这里可以进入中央庭院。这里是艺术家的工作室(供集体使用)以及个人工作室空间。物业边缘还有一系列露天剧场,通向雕塑广场。除此之外,还有艺术家的住宅空间。
Walking through the entry court, one will see the Gallery, Café, and a large pavilion-which leads visitors to the central court. Through here lie the artists’ workshops- for collective use - as well as individual studio spaces. There are also a series of amphitheatres on the edge of the
property, which lead to a sculpture plaza. Beyond this, lie the residential spaces for the artists.
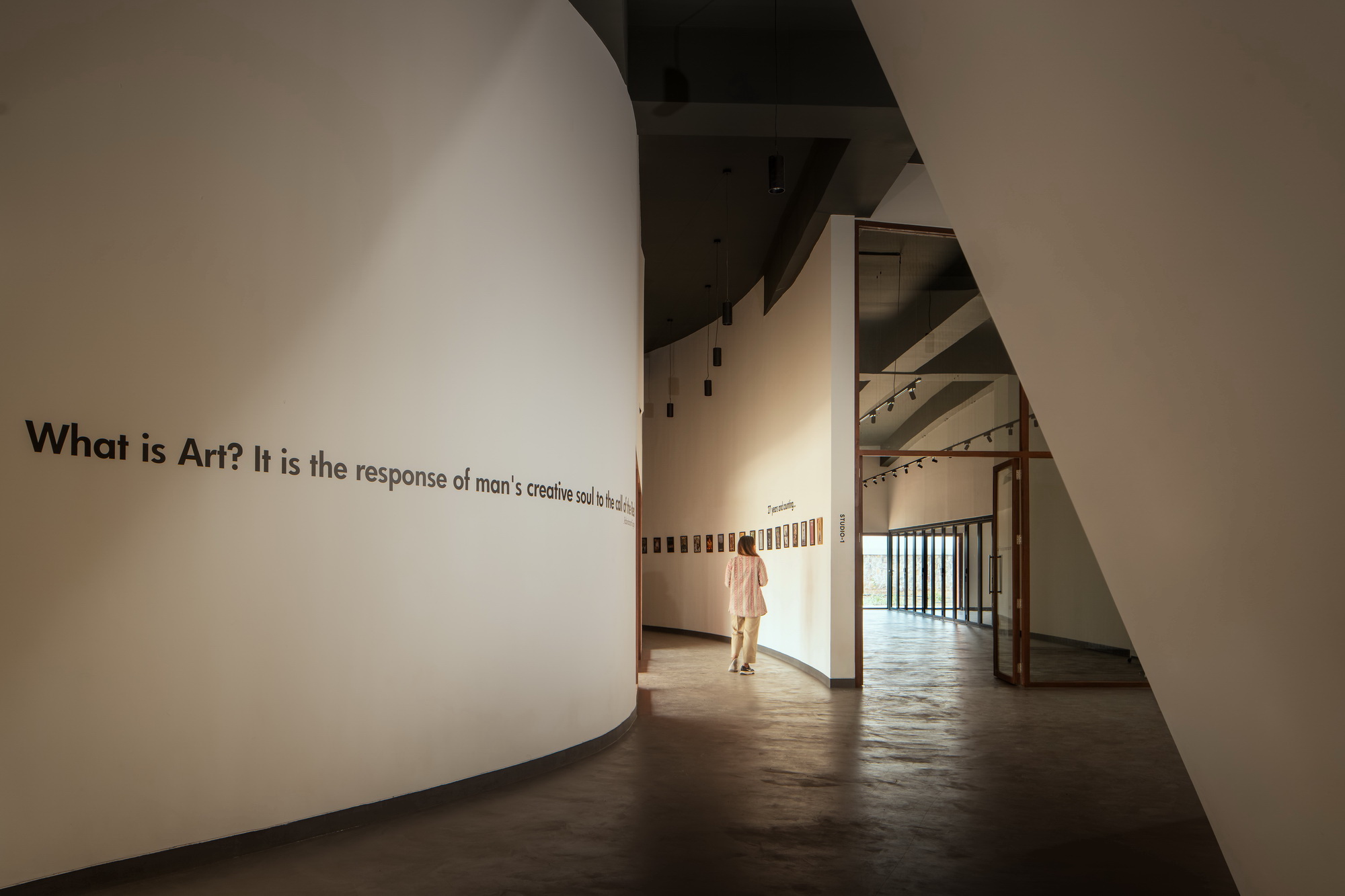
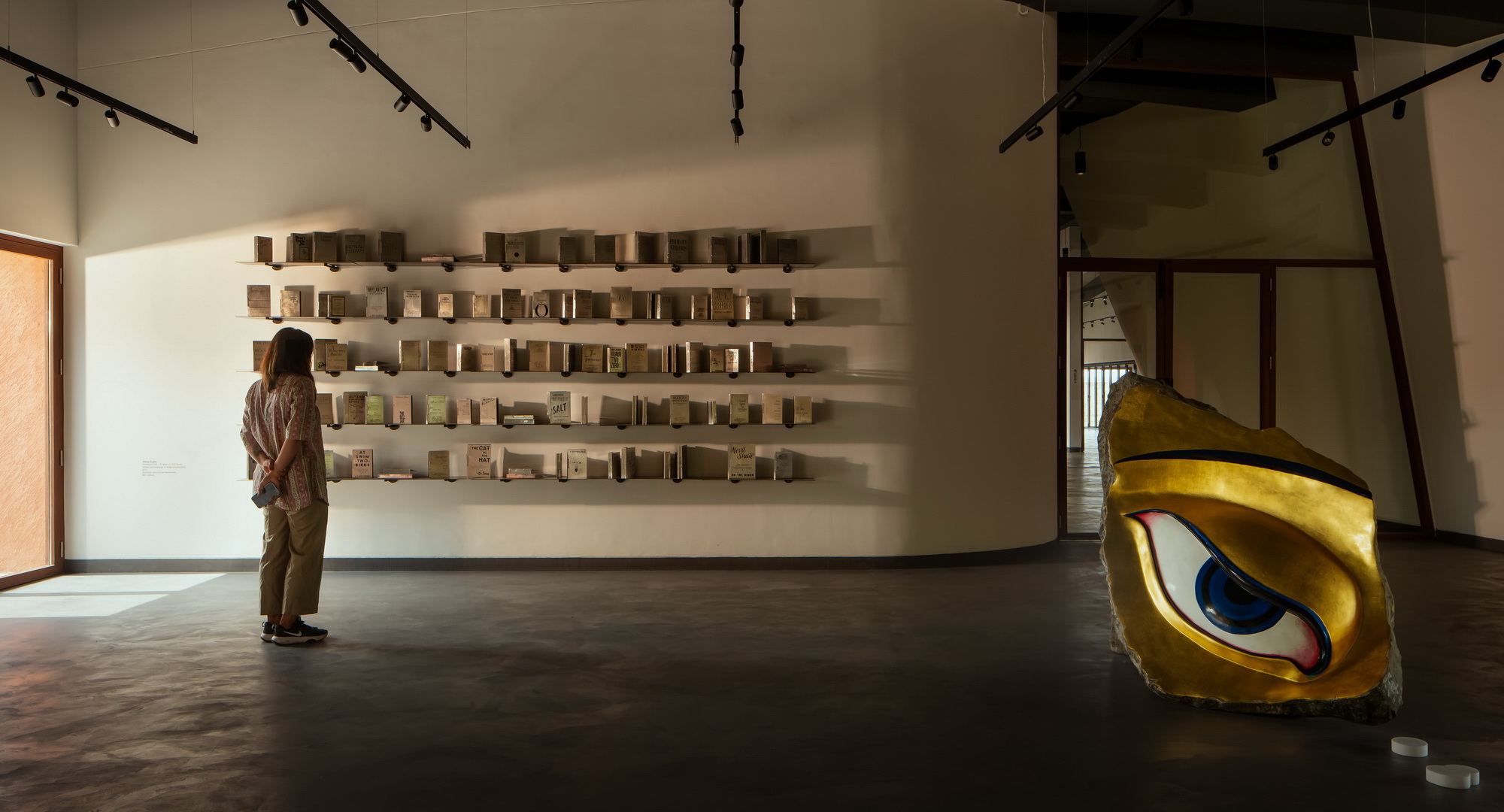
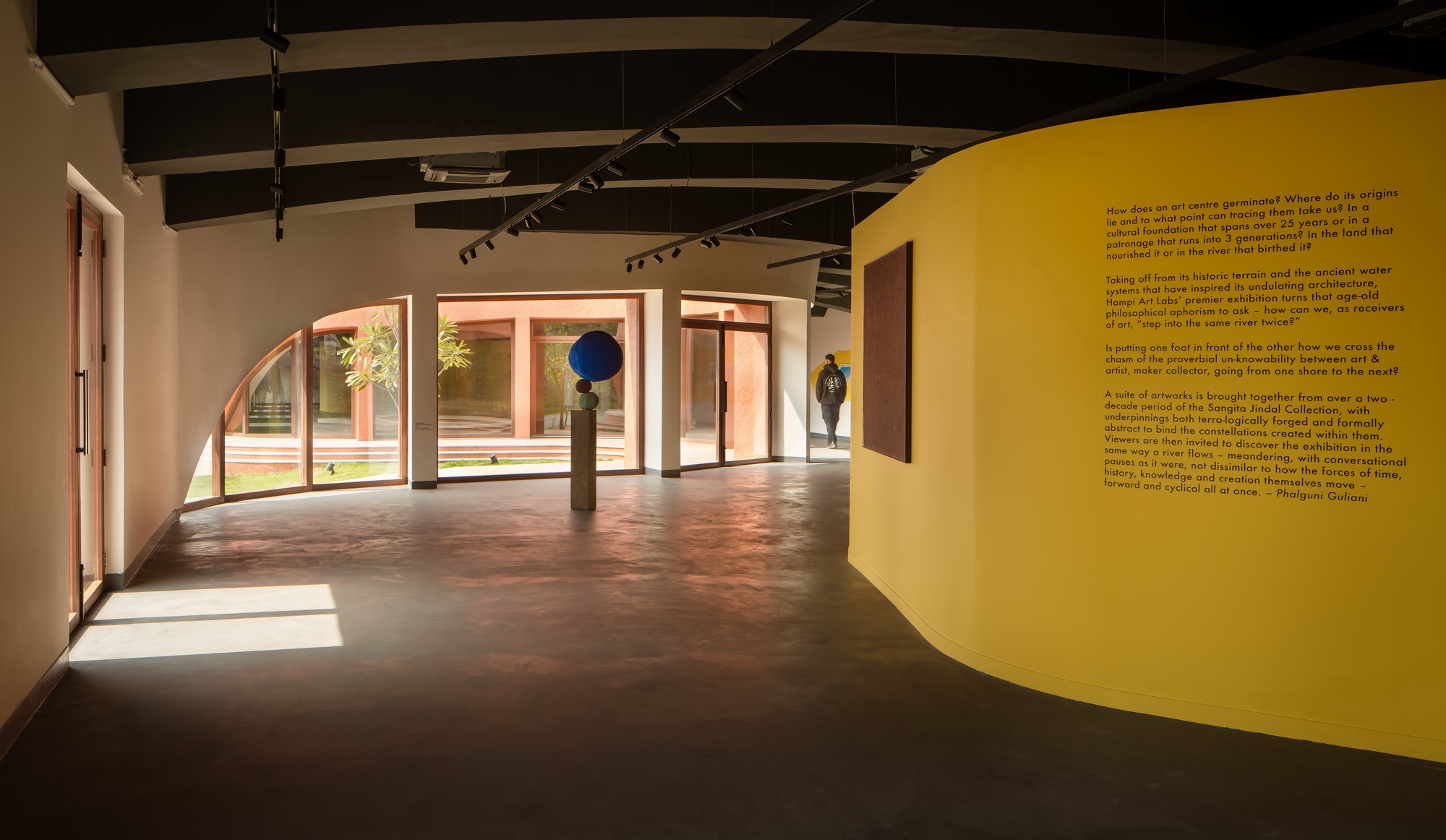
▽平面图,plan
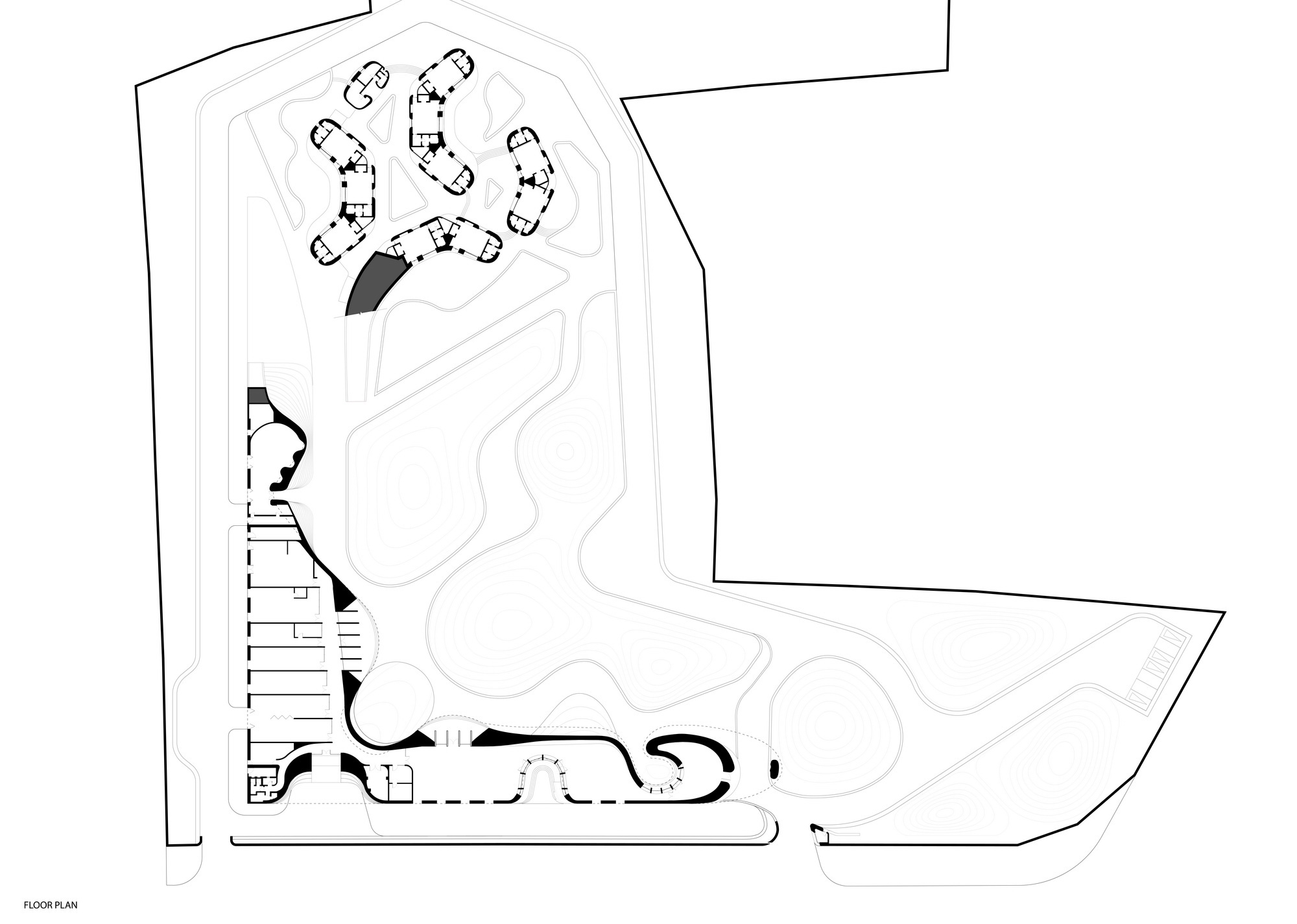
Name of building
Hampi Art Labs
Location
Hampi Art Labs, Opposite JSW Vidyanagar, Township Gate,
Toranagallu, Bellary, Karnataka – 583275 India
Client
JSW Foundation
Design
sP+a (Sameep Padora, Aparna Dhareshwar, Vami Koticha, Kunal
Sharma, Aum Gohil, Ashif Shafi, Sanjana Purohit, Aayushi Joshi,
Pranav Thole, Vishakh Surti, Ashwin Chidambaram)
Team
AMS Consultants
(Landscape architect)
Adam Construction
(Main contractor)
Astarck Engineering
(Interior Contractor)
Rajeev Shah and Associates
(Structural engineer)
What About Art
(Arts Management Agency)
ARKK Consulting
(MEP Consultants)
Project Area
8.68 acres/ 35,136 m 2
Materials Used
Company’s Steel and Cement
Regional Stones
Regional clay stabilised for Bricks
Refractory Bricks for Vehicular Roads
Hampi Boulder stones
Planning
Start construction: 2020
Completion: January 2024