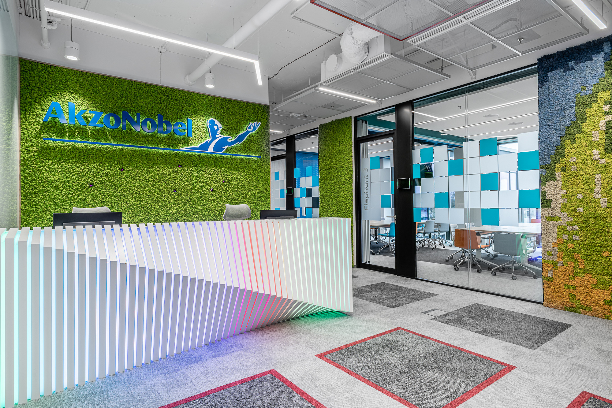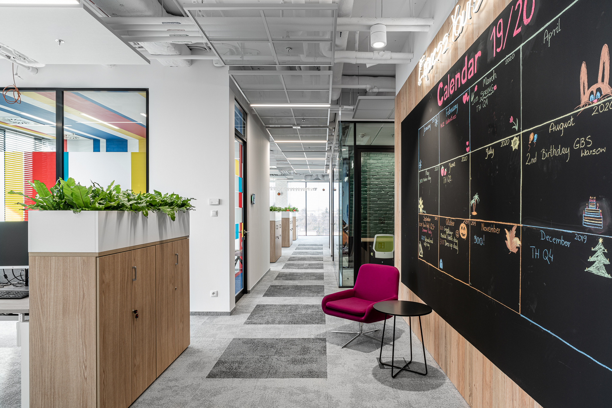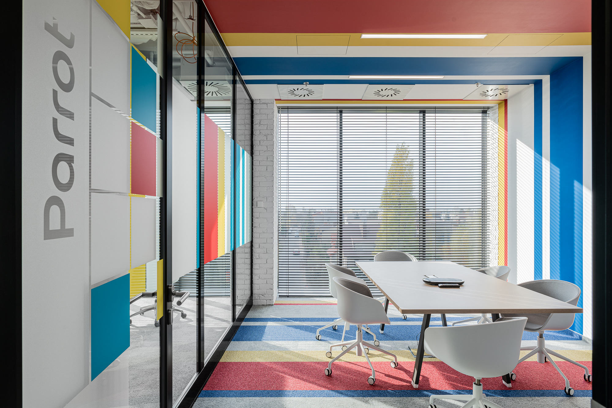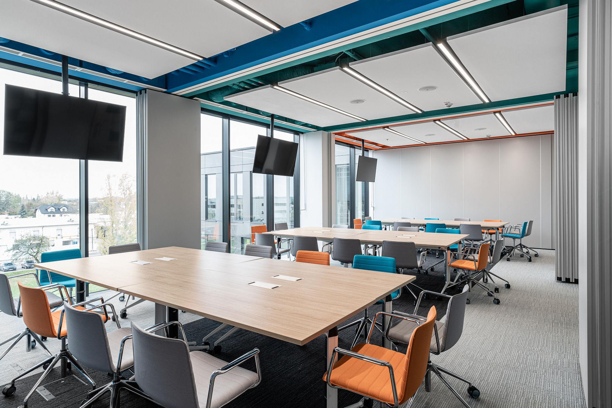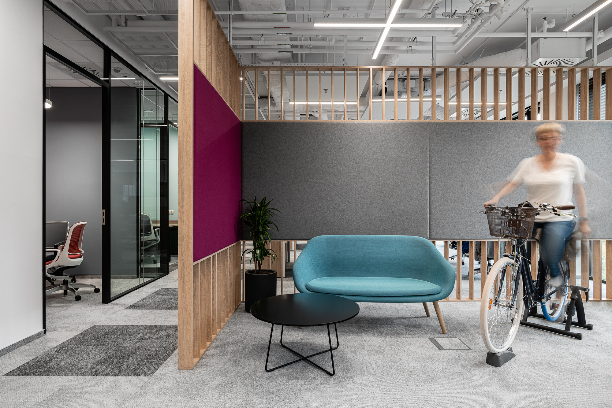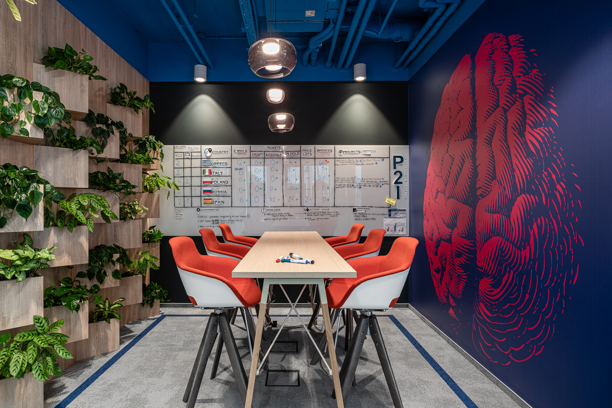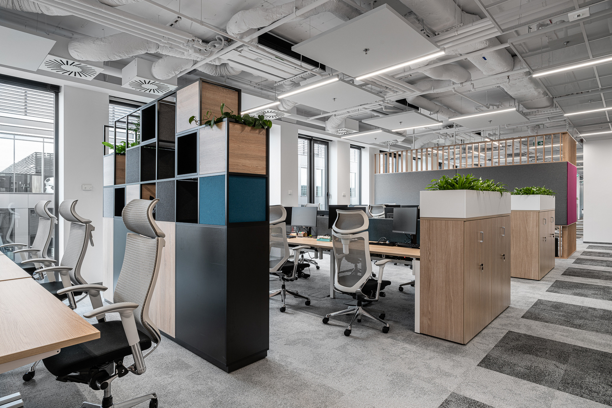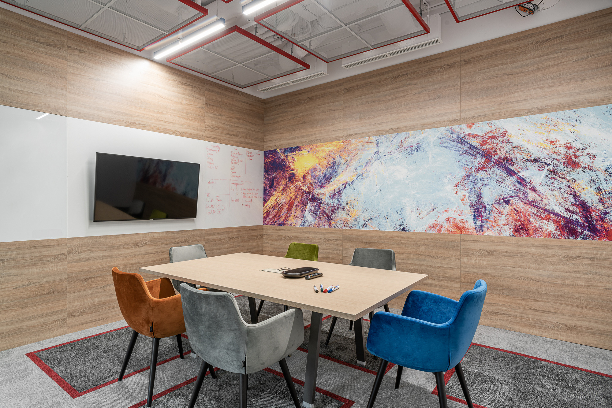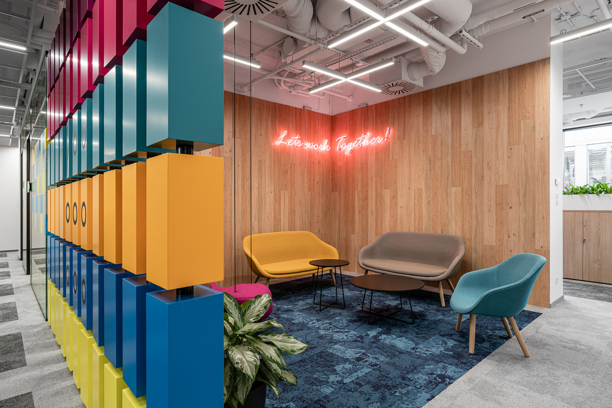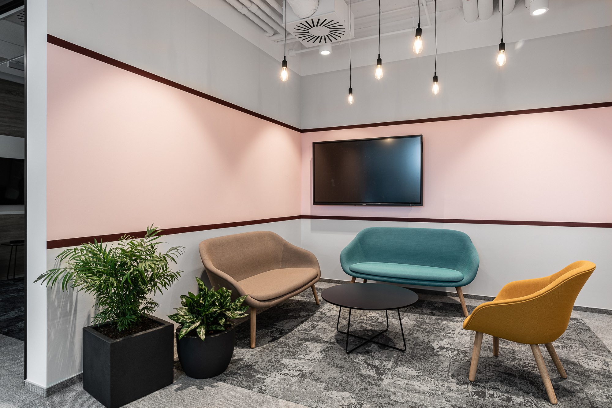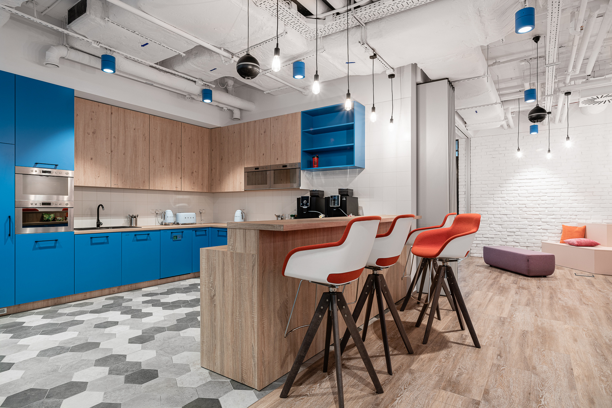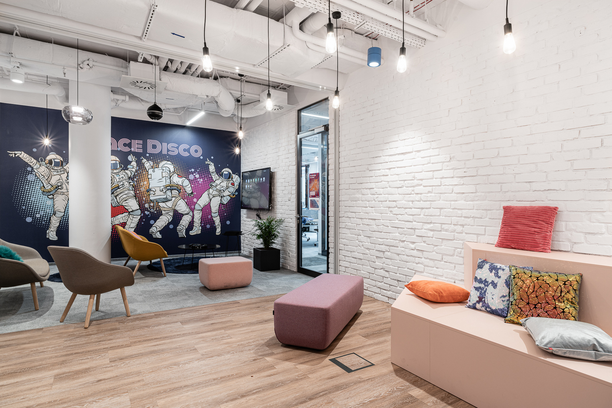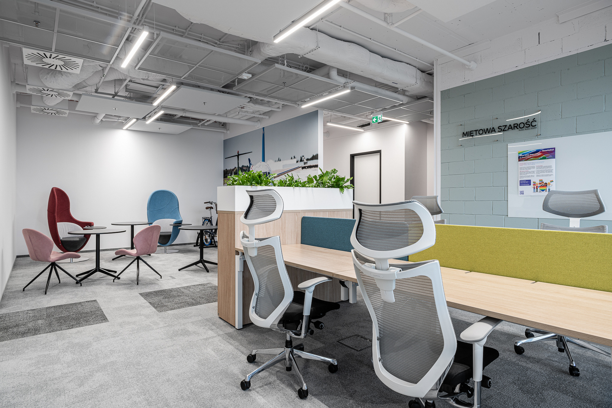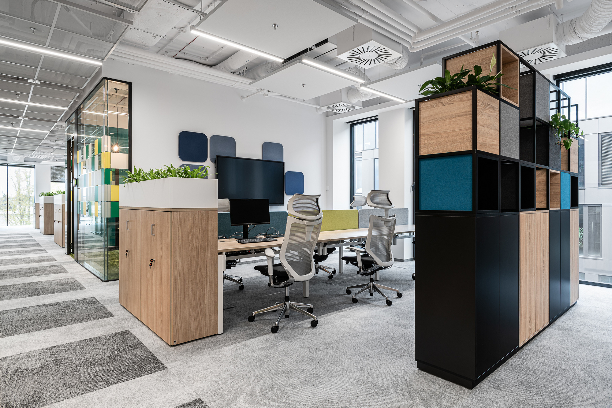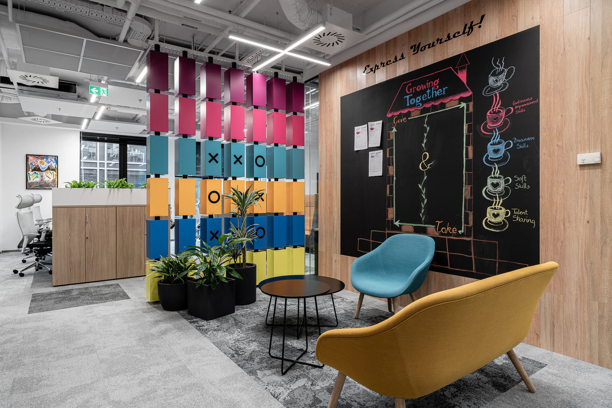
The Park office building complex houses the new office of AkzoNobel, with an area of 3500m2. The office is large enough for over 300 people. The arrangement is not only functional and spacious, but creative and inspiring, too. The space is vibrant with life, and the conscious use of products and colors gives the interior a unique atmosphere.
The project is split between two floors and we focused a lot of attention on the function so as to match the space to the needs of AkzoNobel’s young and dynamic team. The interior design is intense, stimulating creative thinking. However, thanks to the use of a color palette of white, gray, wood or natural green it has a good balance of serene colors so as to not be overpowering. The walls are finished with murals or painted with paints from the AkzoNobel range.
First impressions are made only once. When designing the entrance area for the AkzoNobel we kept this at the forefront of our mind, making sure to take care of every inch of the entrance space. The power of the color used throughout the entire office can be seen right at the entrance. The bold and intense colors that appear on the walls are balanced by the white ceiling and the greys on the floor. The reception desk furniture underlines the company’s innovative ethos, designed in a unique form with a spectrum of colors – the lights have several color settings and transitions. This is undoubtedly an element that creates the “WOW” effect for this space.
AkzoNobel is an international company that produces paints, so intense color accents were a must for this interior. All conference rooms, meeting areas and social spaces feature strong colors, used in combination with wood, white and grey, creating a decor that is bold but not overwhelming. The colors of the interiors were chosen to contrast with each other. Upholstered furniture and wall finishing elements such as painted brick or colored sheet metal are a great complement to the interior design, and it is no accident that we used corrugated sheet metal – one of AkzoNobel’s products is protective varnishes.
The whole arrangement was designed in an open layout with several offices. Employees have many areas at their disposal to work together collaboratively. There are separate areas for teamwork, separated by acoustic furniture elements and a large number of meeting rooms for smaller groups of two or four people, which can all be connected into one large conference space. There are also several breakout zones where we have swings or sofas, and next to them bikes with phone charging capabilities. Employees have four kitchens at their disposal to prepare and eat a meal or drink coffee. In one of the kitchens there is even a gaming zone where employees have a playstation at their disposal.
As in each of our projects, we have taken care of these aspects as well. The office is equipped with ergonomic workstations, comfortable conference rooms and rooms to work quietly for concentration. The task-chair, made by the Japanese manufacturer Okamura, with headrest and lumbar support was chosen by AkzoNobel employees after trialing different chairs. Workstations were equipped with desks with manual adjustment. We also took care of the appropriate space equipment to help maintain appropriate acoustic parameters. There are acoustic panels on the ceiling and between the desks there is space for high cabinets and walls equipped with elements made of felt for extra sound absorption. The glass walls used in the project are double-glazed and the doors are framed with a sink threshold. The last element is well selected lighting. All of these elements allowed us to design an ergonomic and comfortable workplace.
The space is creative and inspiring – it stimulates the team to work actively and efficiently.
