
墨西哥事务所Francisco Pardo Arquitecto为一对年轻夫妇和他们的孩子设计了一座别致的住宅: Avocado House,旨在让他们在周末远离城市生活的喧嚣。住宅距离墨西哥城仅两小时车程,位于巴耶德尔布拉沃的乡村湖泊地区。
Designed by Mexican firm Francisco PardoArquitecto, Casa Aguacates — Avocado House, conceived for a young couple andtheir child as a weekend retreat to escape the bustle of urban life, is locateda mere two hours from Mexico City, in the rural lake area of Valle del Bravo.
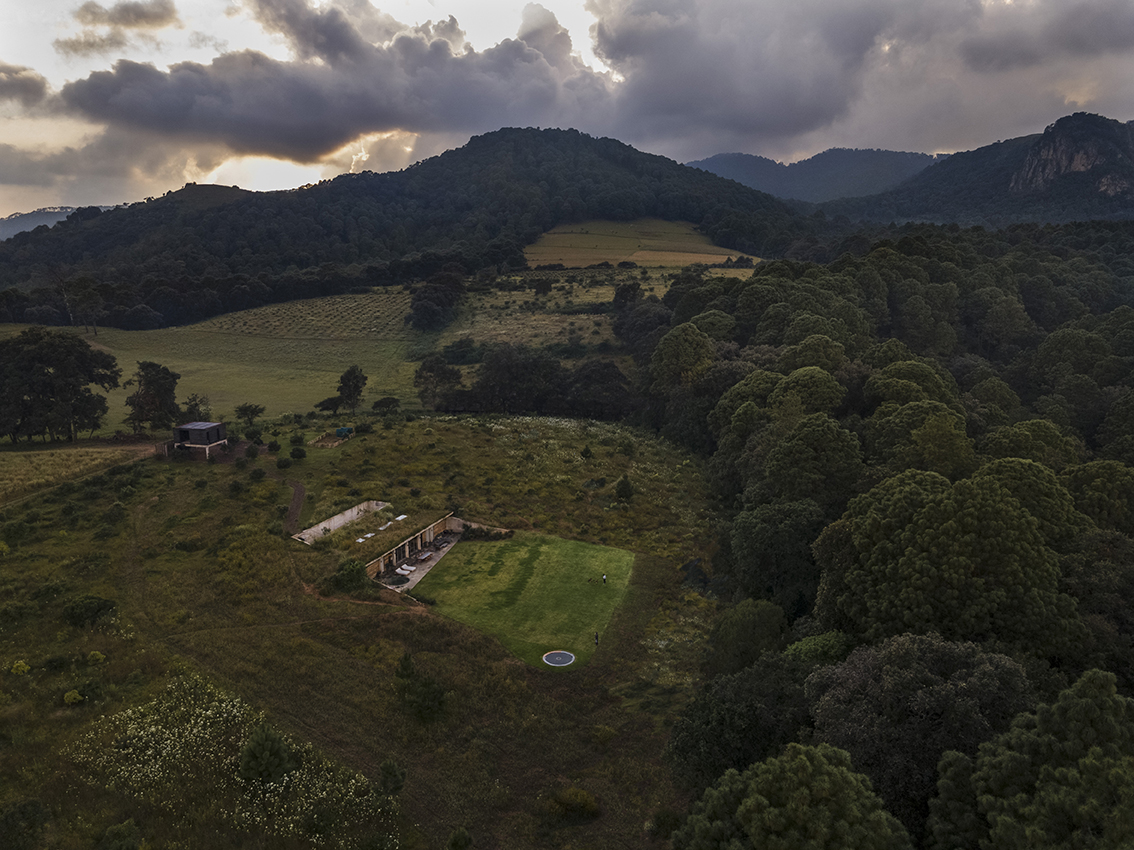
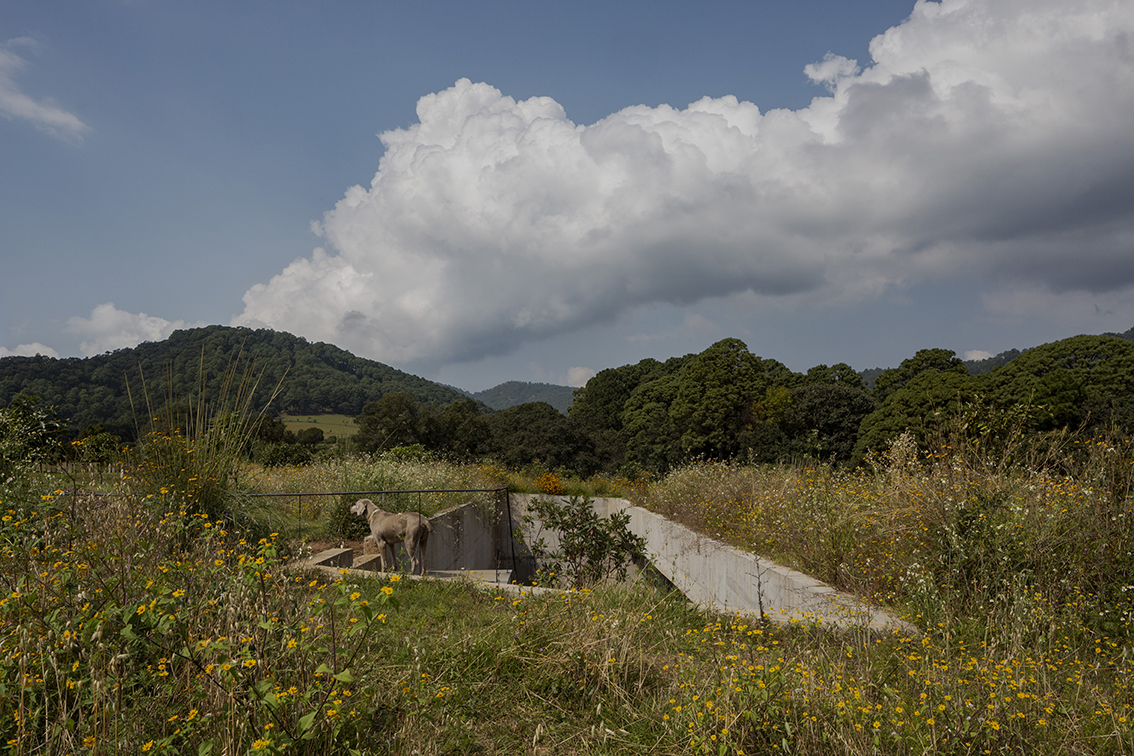
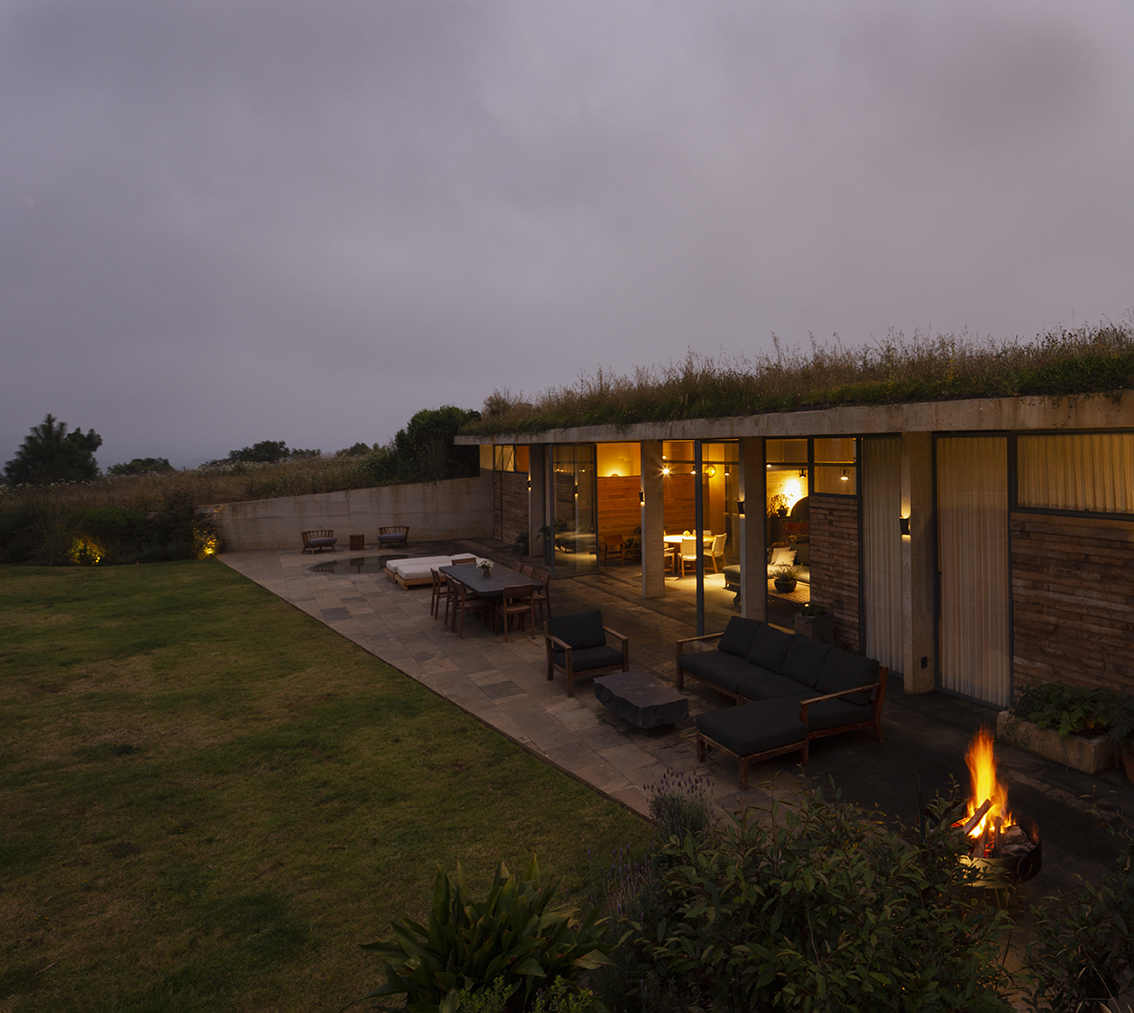
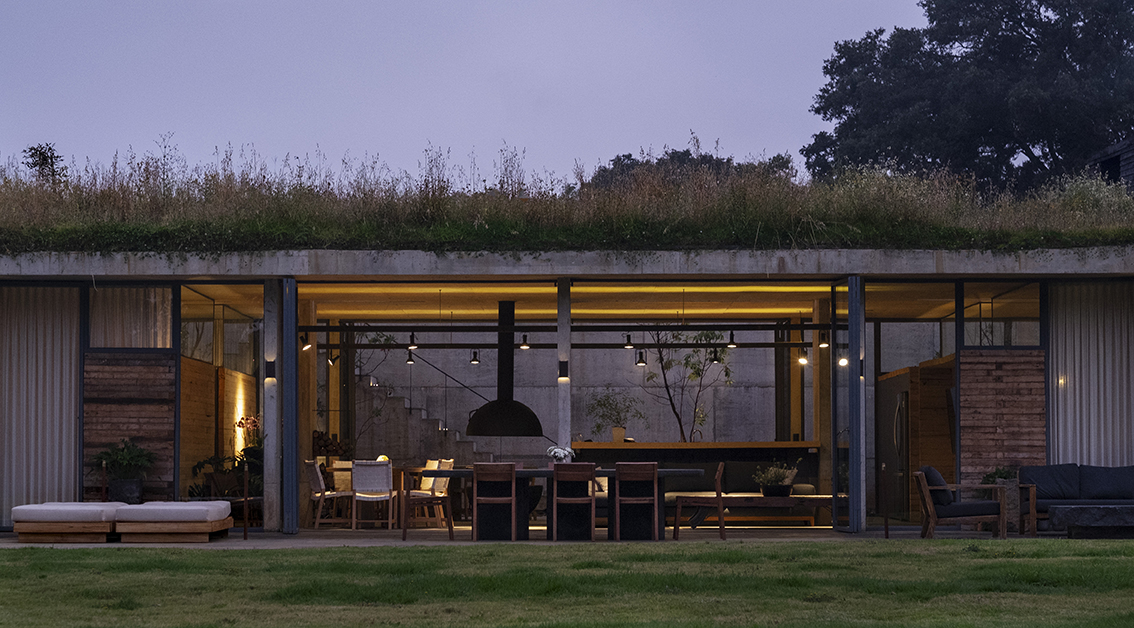
Offering pleasant weather all year round andstunning panoramic views, the luxuriant three-hectare site, nestled in a valleybetween the mountains, is covered by an avocado field that slopes down into adense forest and glen.
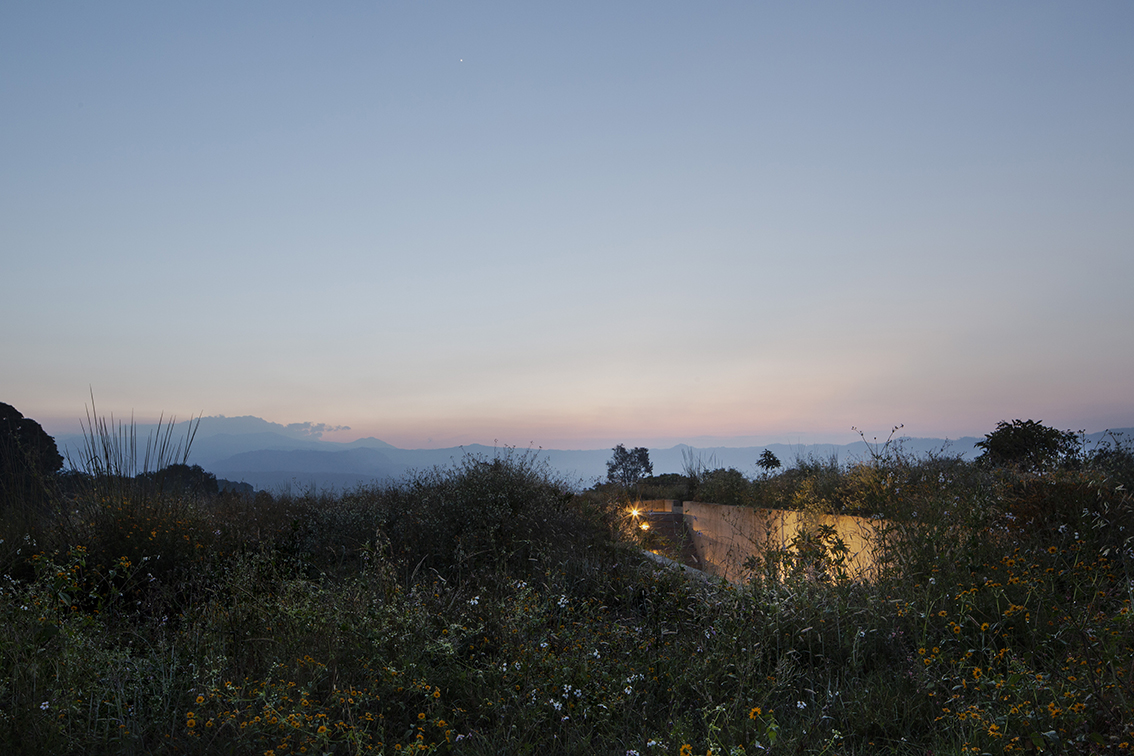
“设计的主要目标是确保住户能够充分享受周围的森林景观,同时,客户也希望鳄梨田能够完好无损,这激发了我们把住宅隐藏在地下的灵感”——公司创始人Francisco Pardo解释道。
“Themain goal was to guarantee a privileged view of the forest, but at the sametime, the client also wanted to leave the avocado field intact, which inspiredus to literally bury the house” —— explains Francisco Pardo, founder of thefirm.
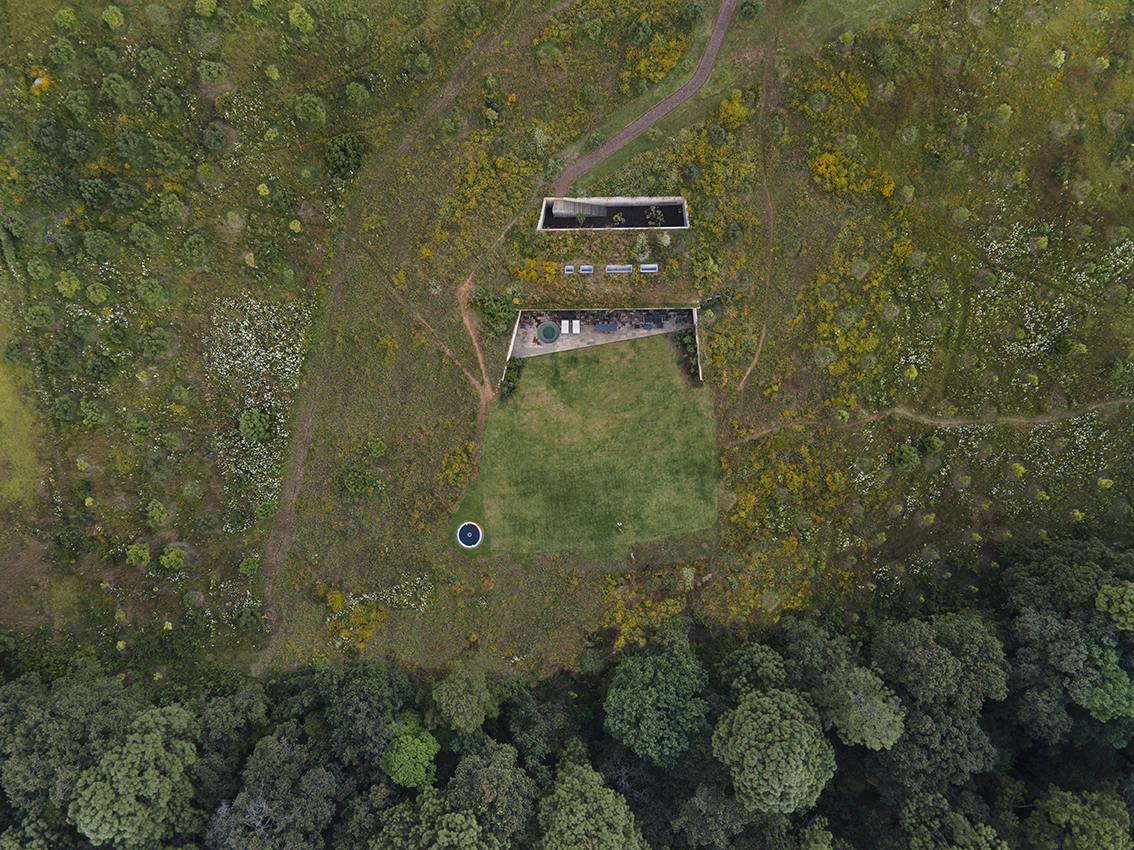
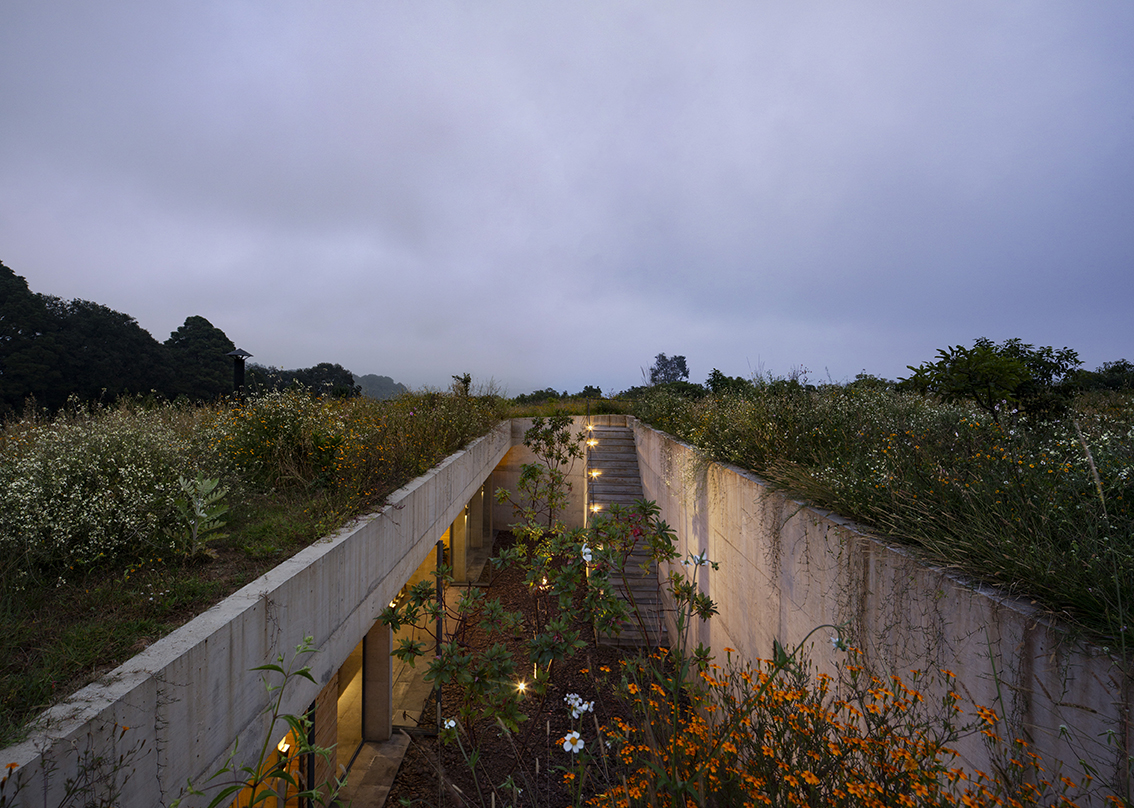
设计围绕着保护自然元素的理念、和对周围环境产生最小影响的希冀展开。因此,鳄梨树在隐蔽且不起眼的结构上方萌芽,俯瞰森林的树梢。作为敏锐的悬挂式滑翔机爱好者,这对夫妇对他们建筑的“第五立面”非常感兴趣——即从天空中看到的景色,它将与其他立面一样被精心设计,以使住宅能够自然地融入环境之中。
The whole concept revolves around the intentionto preserve the natural elements and generate minimum impact on thesurroundings. As a result, avocado trees sprout above the concealed andunassuming structure, which overlooks the treetops of the forest. As keen hanggliders, the couple had a special interest in what they deemed the “fifthfaçade” — the view from the sky, which is designed as meticulously as itscounterparts, to help the house naturally blend into the context.
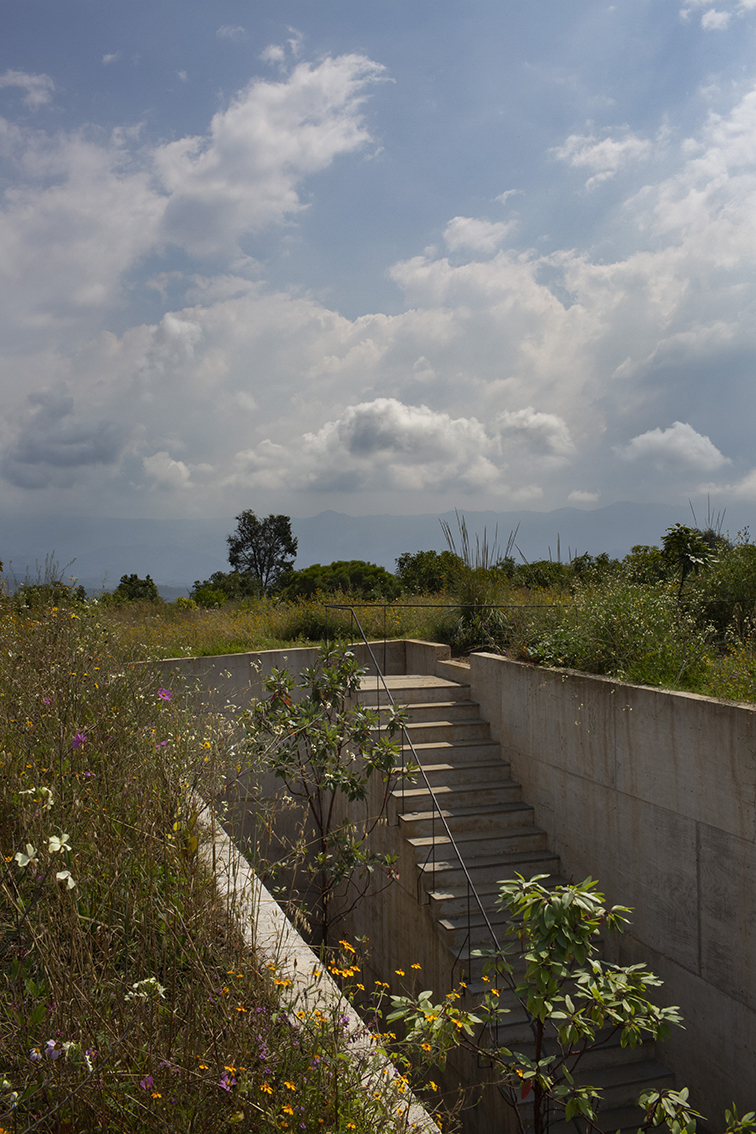
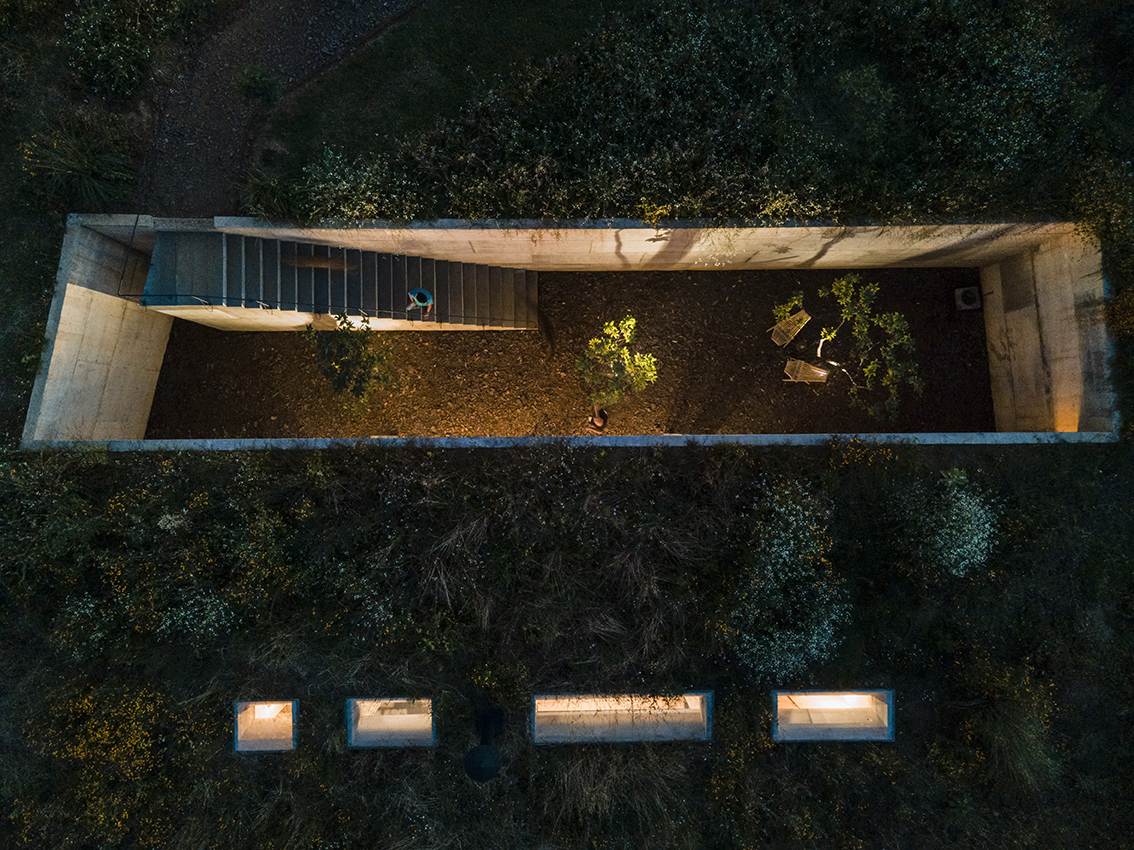
屋顶上方覆盖的土壤使房屋始终保持着宜人的温度,因此该设计还可以在昼夜温差较大的区域提供最佳的热环境。
This solution also provides optimal internalthermal conditions, in an area affected by considerable temperature variationbetween night and day, thanks to the earth above the roof that keeps the houseat a constantly mild temperature.
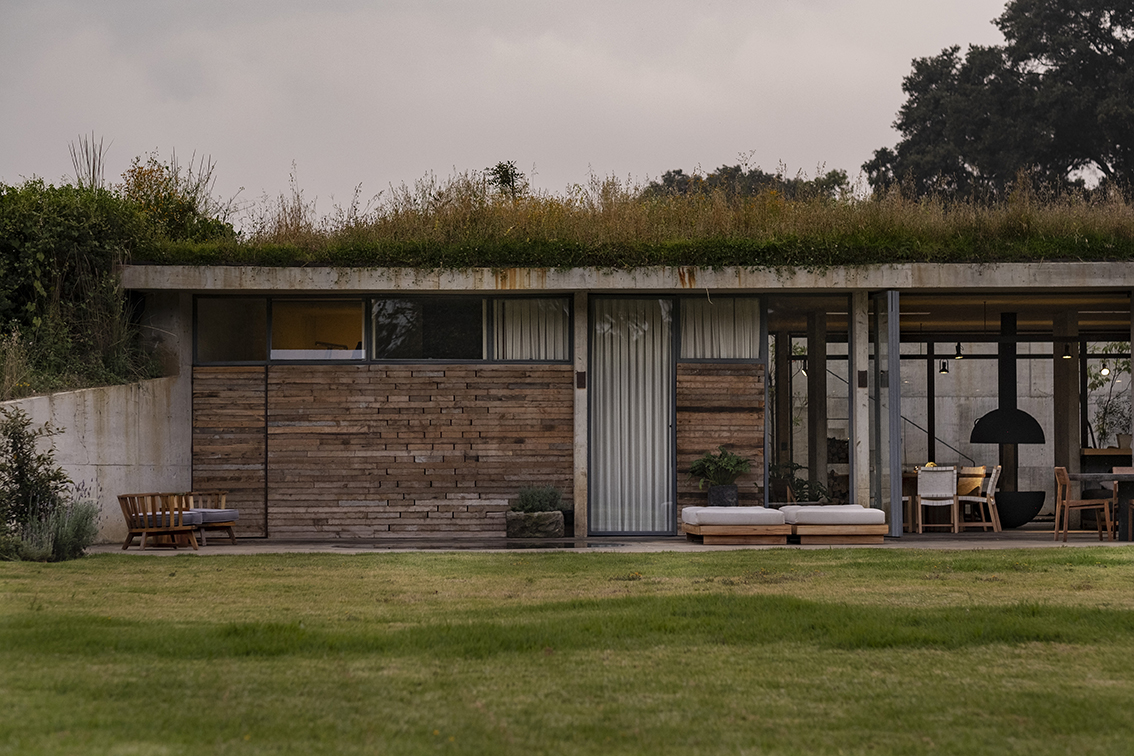
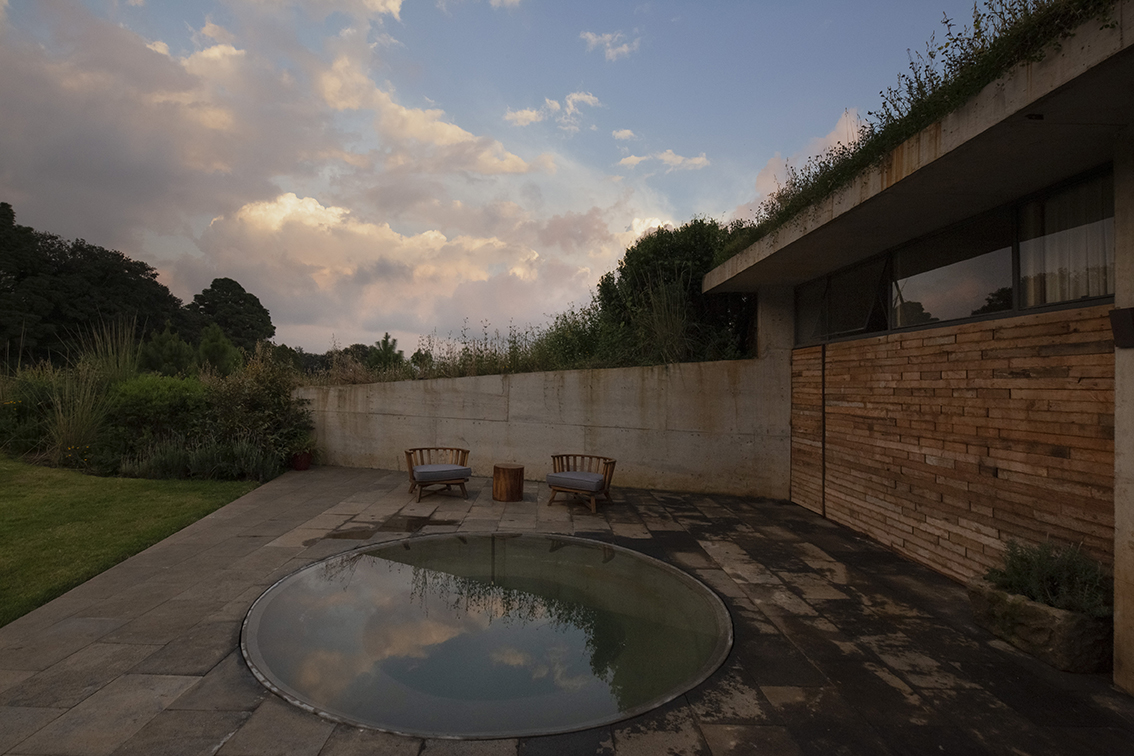
住宅内部,下沉的体量展开为一个大型外露的混凝土容器,拥有简单的开放式布局,其中有限的隔墙较低且与屋顶分离开来,以使混凝土天花板能够完整地覆盖整座建筑。宽敞的开放空间可直接通往带有热水浴缸的露台,面向森林。空间内设有厨房、餐厅和客厅,厨房岛和令人印象深刻的黑色金属壁炉。一个主卧室、孩子的卧室、两个额外的客房和一个工作室被安置在这个空间周围,共同形成了这个设计。
Inside, the sunken volume unfolds as a largeexposed concrete container with a simple open layout, where the limited numberof partition walls are low and isolated from the roof in order to create acontinuous concrete ceiling running through the whole plan. A big open spacegives direct access to a terrace with a hot tub facing the forest, and featuresa kitchen, dining room, and living room, with few custom designed elements suchas the kitchen island and the impressive black metal fireplace punctuating thespace. A master bedroom, the kid’s bedroom, two additional guest rooms and astudio are accommodated around this space, completing the plan.
▽住宅内部
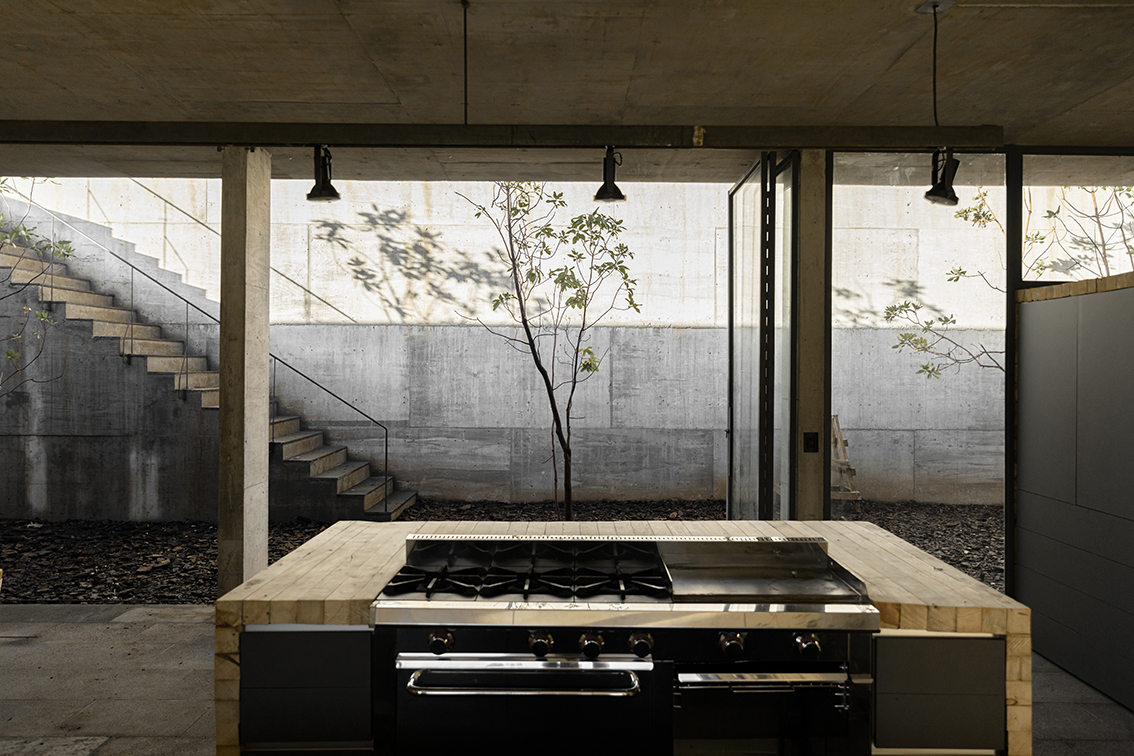
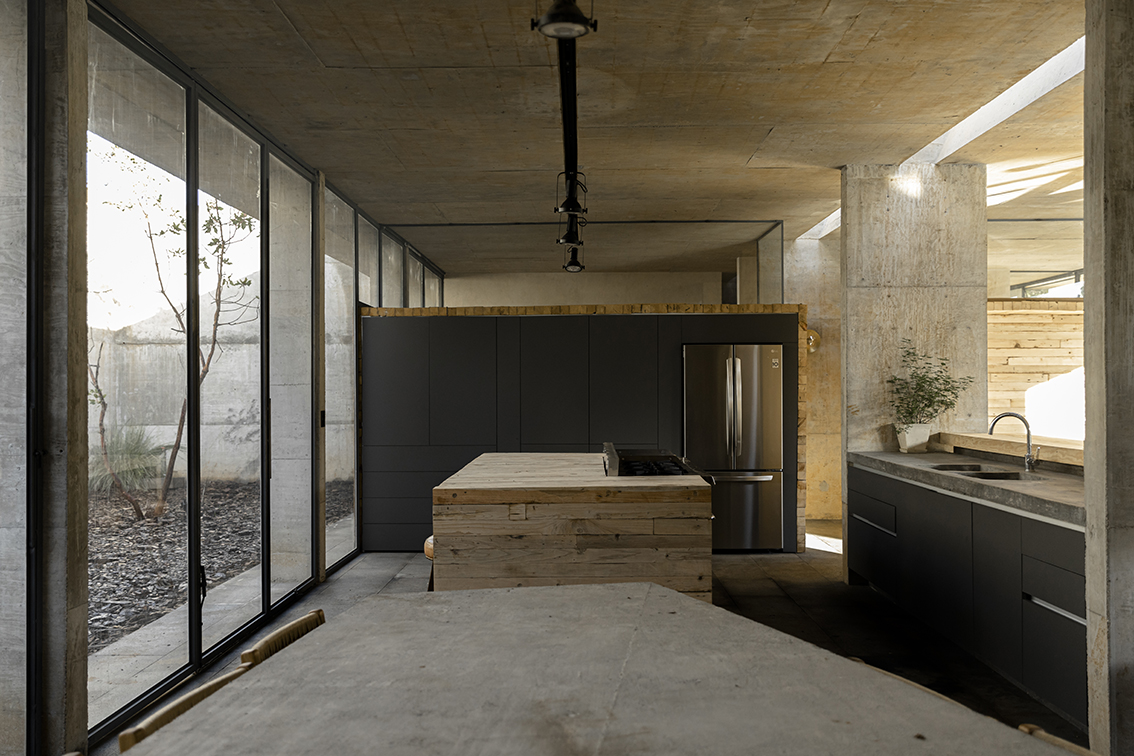
▽厨房和餐厅
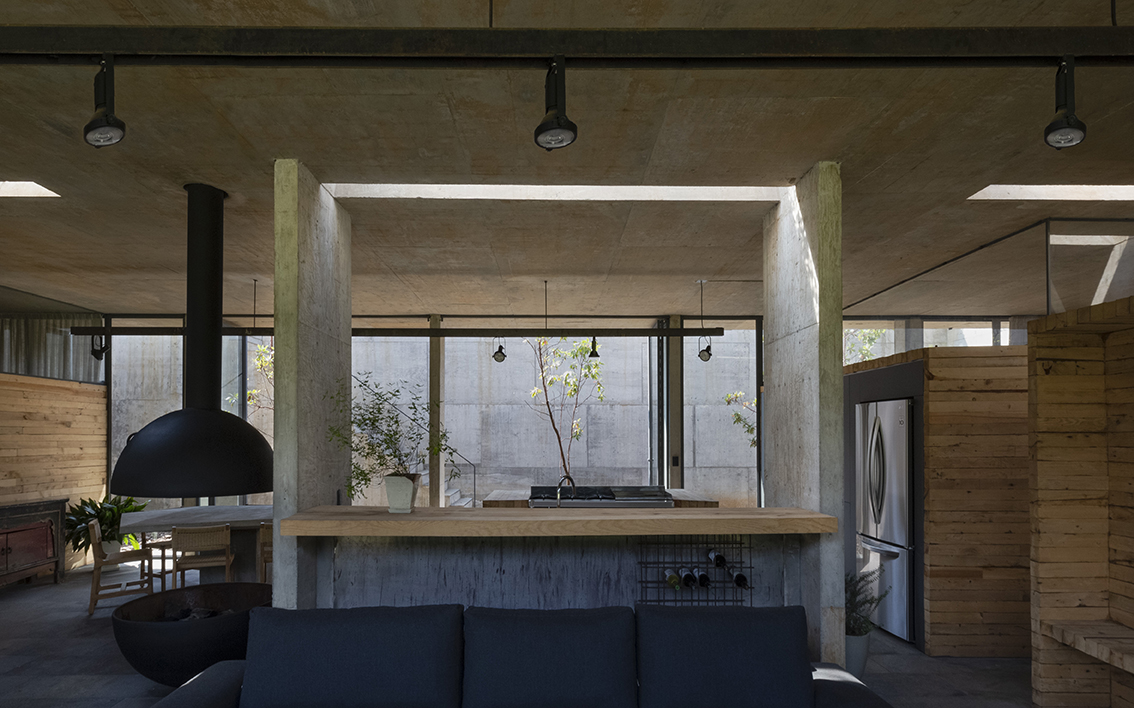
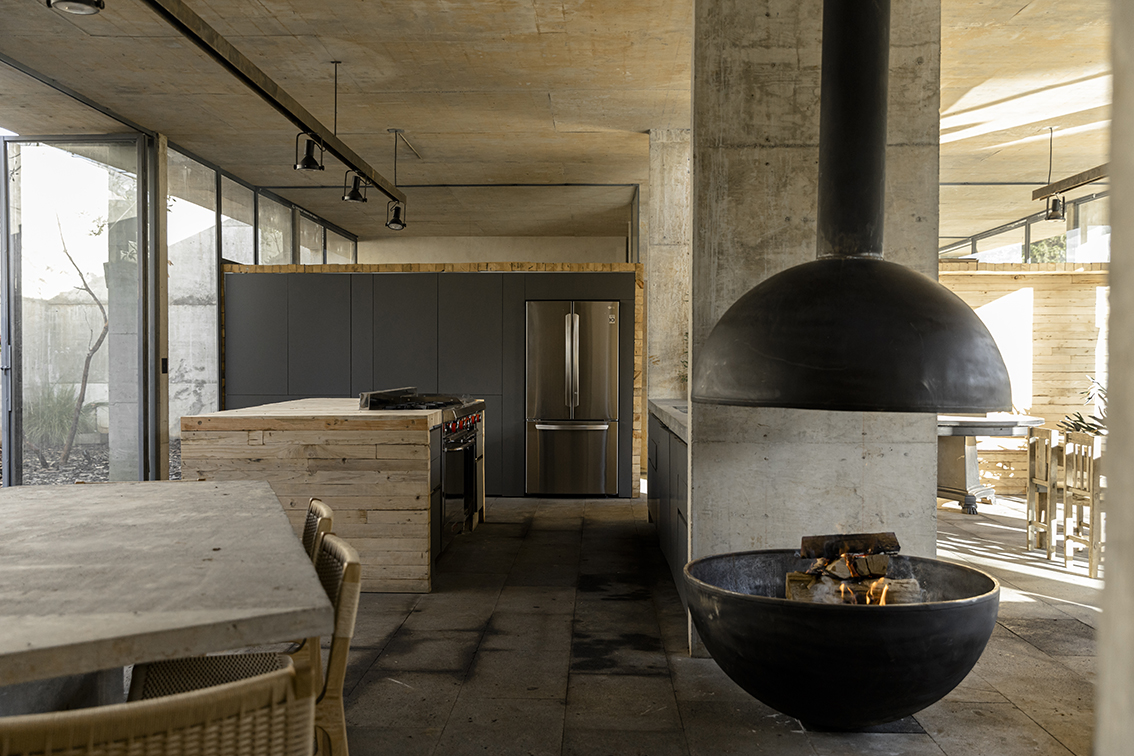
▽半开放的空间
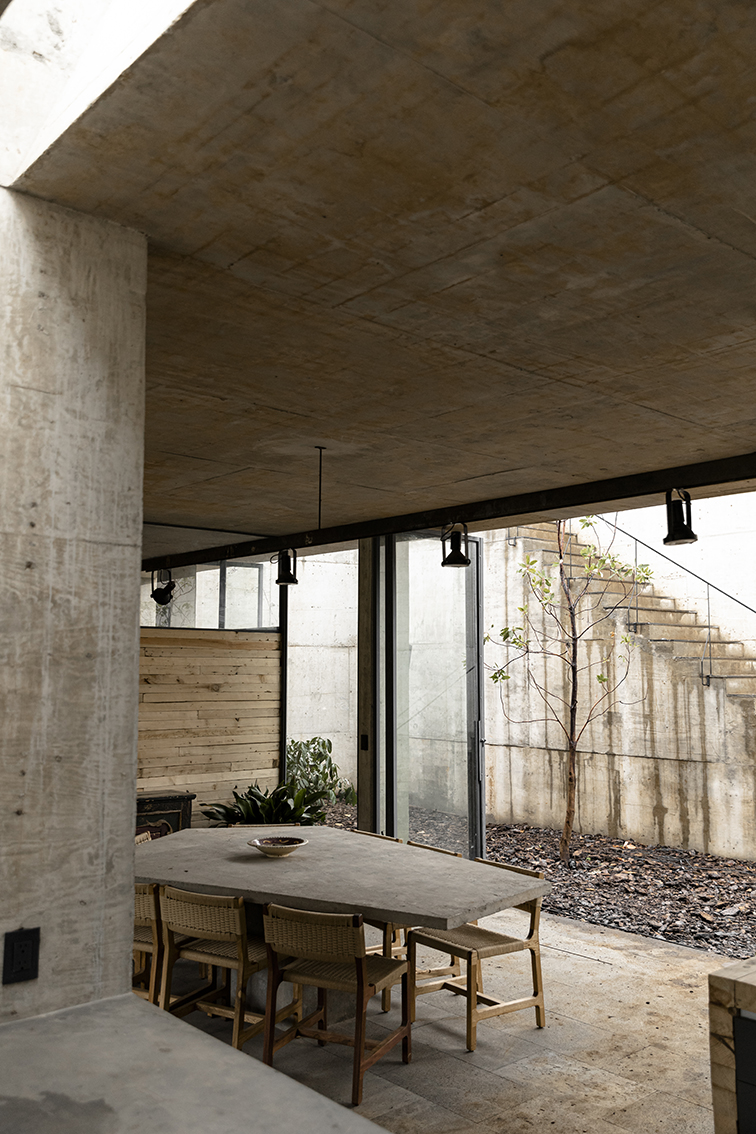 | 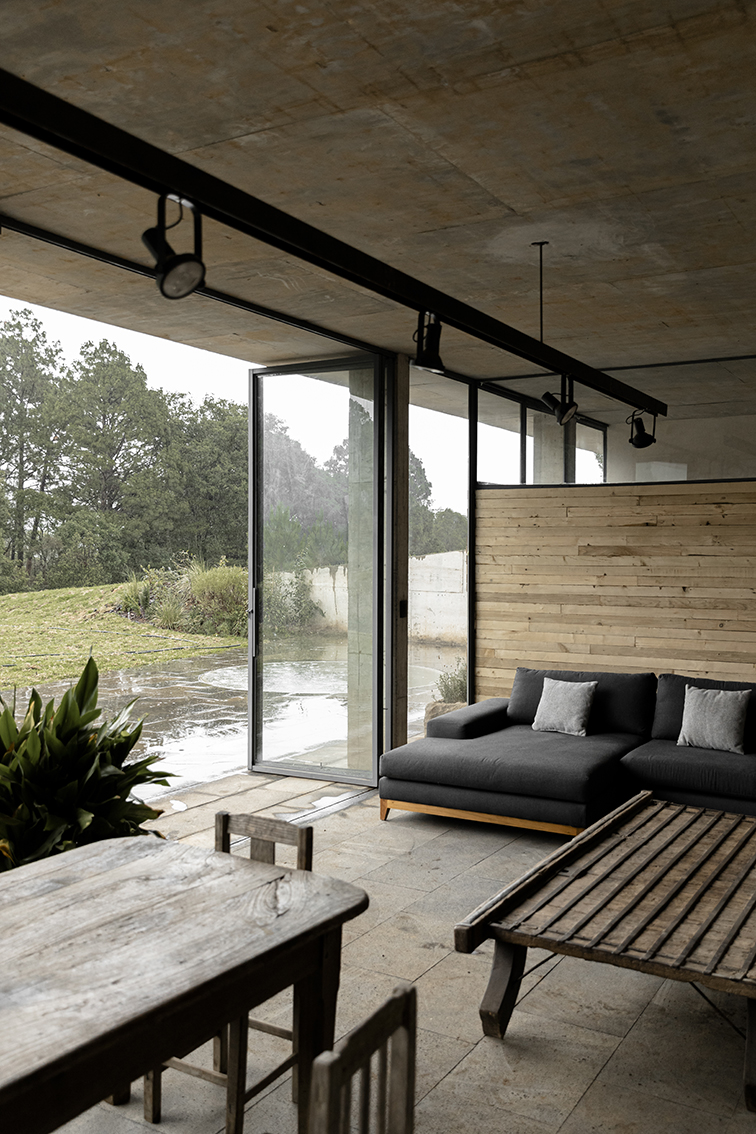 |
▽卧室
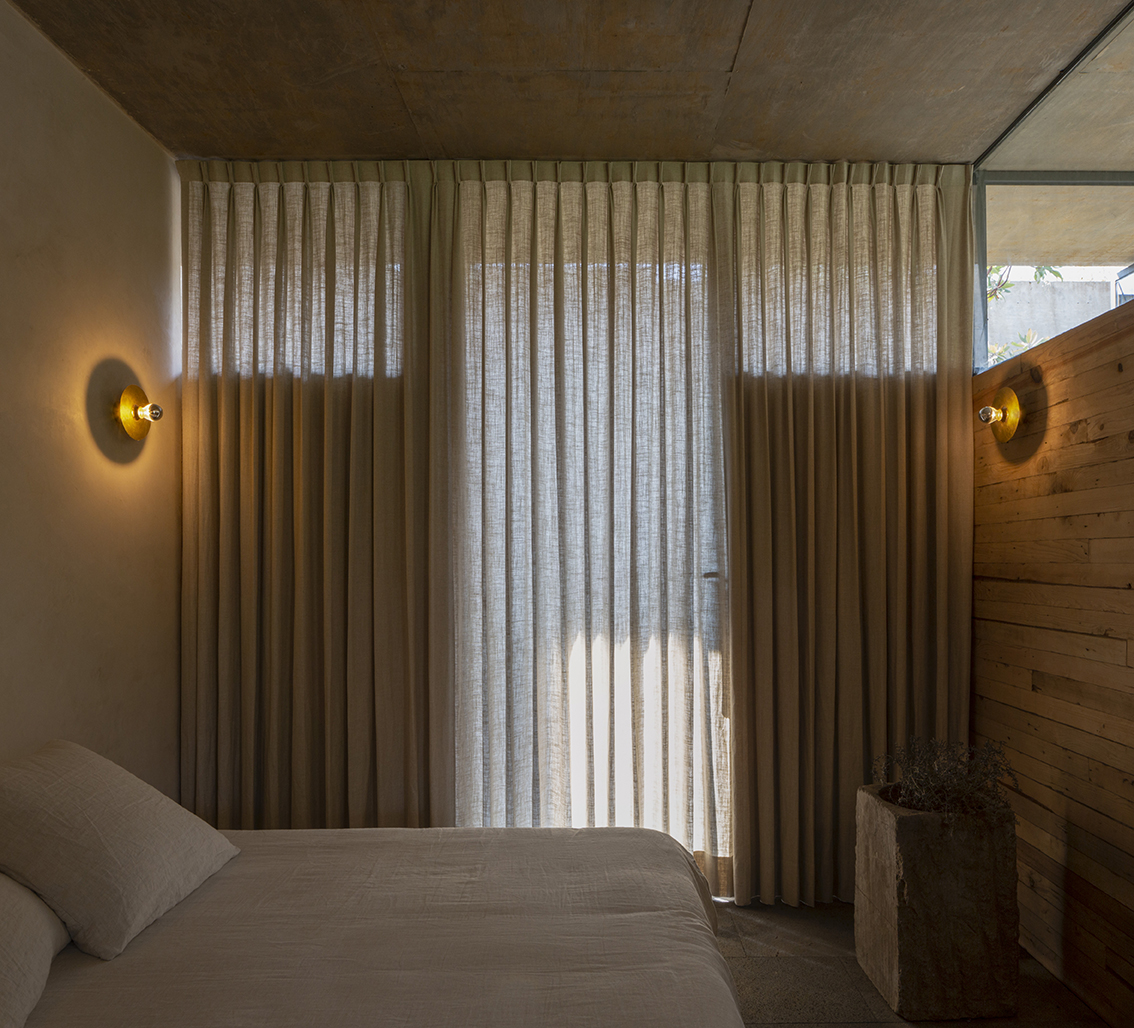
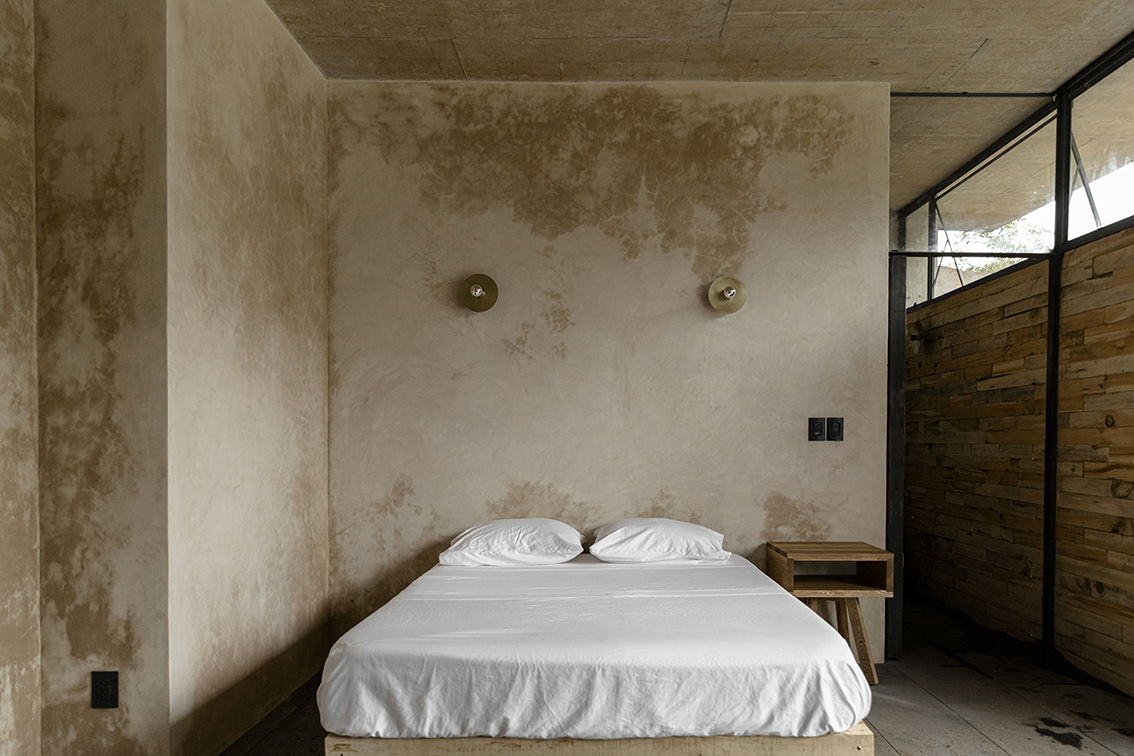
建筑的后半部分被挖通,形成了一个开放式内部庭院,为住宅提供了第二个阳光和通风的来源,并引入自然元素。住宅的一侧享有完全野生的自然植物景观;另一侧则是精心设计过的风景。因此,项目本身是对建筑控制和与自然环境在创造性张力中共存的能力的微妙表达。
The back area was pierced to become an interiorpatio, providing a second source of sunlight and ventilation, as well as ajuxtaposition of natural elements. On one side, the house enjoys a view ofuntamed greenery; on the opposite, a refined landscape. Thus, the projectrepresents a subtle expression of architecture’s ability to control and coexistin creative tension with its natural surroundings.
▽后部庭院
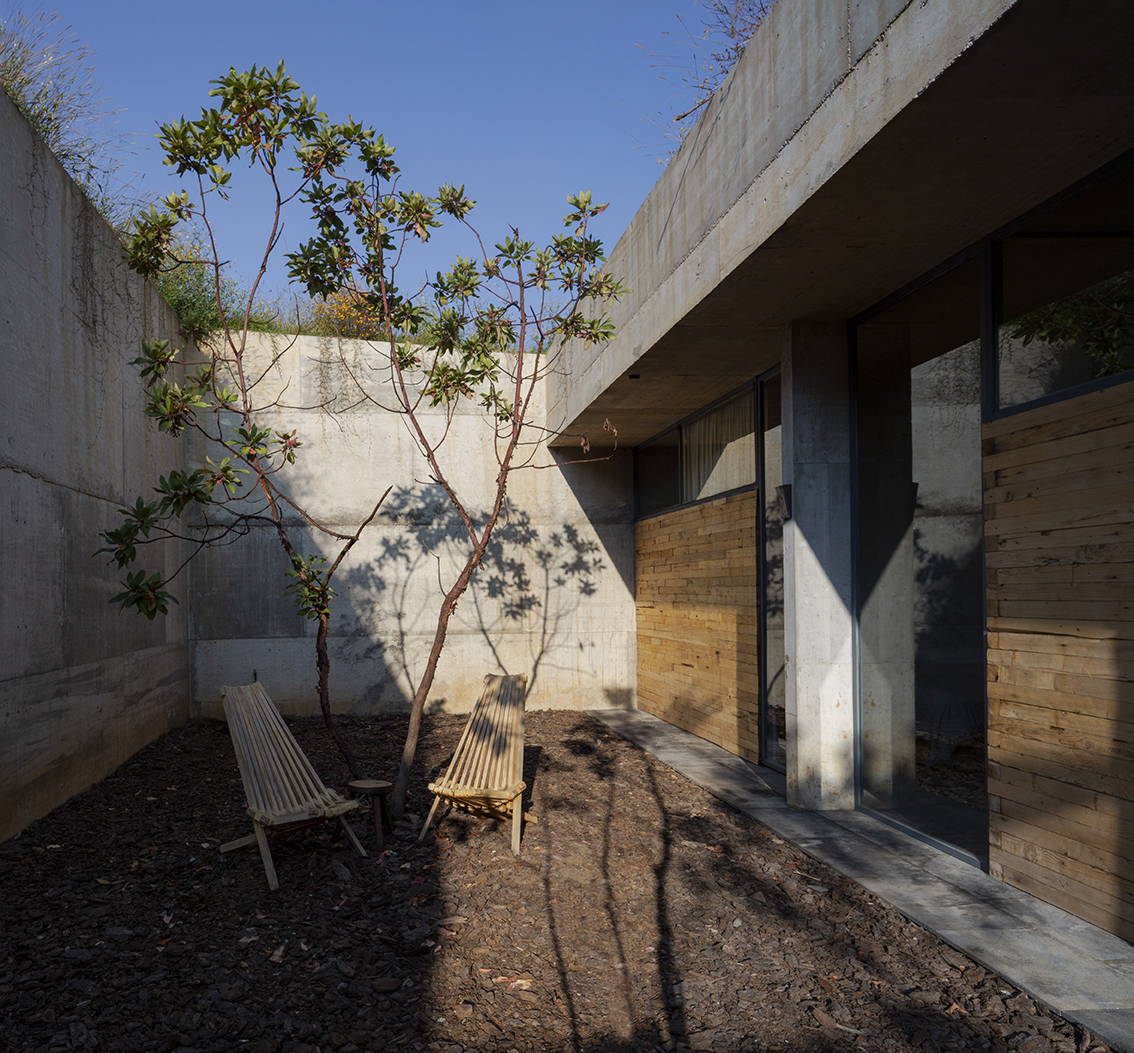
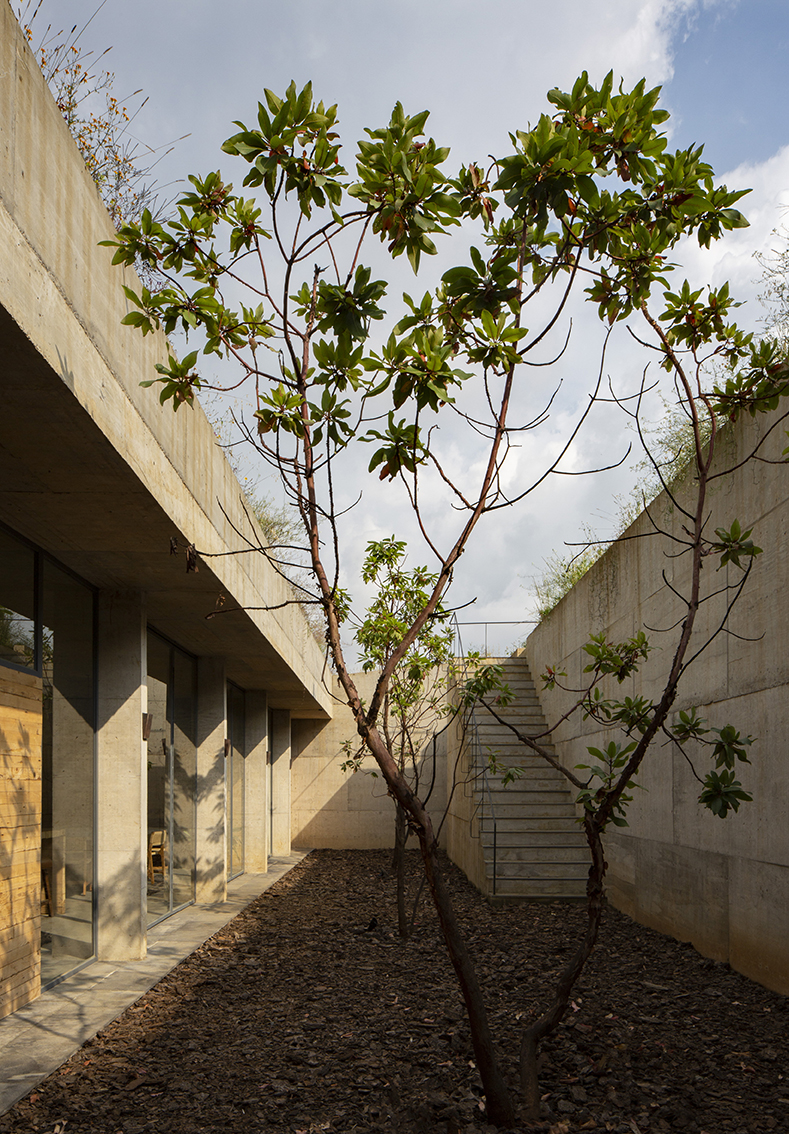
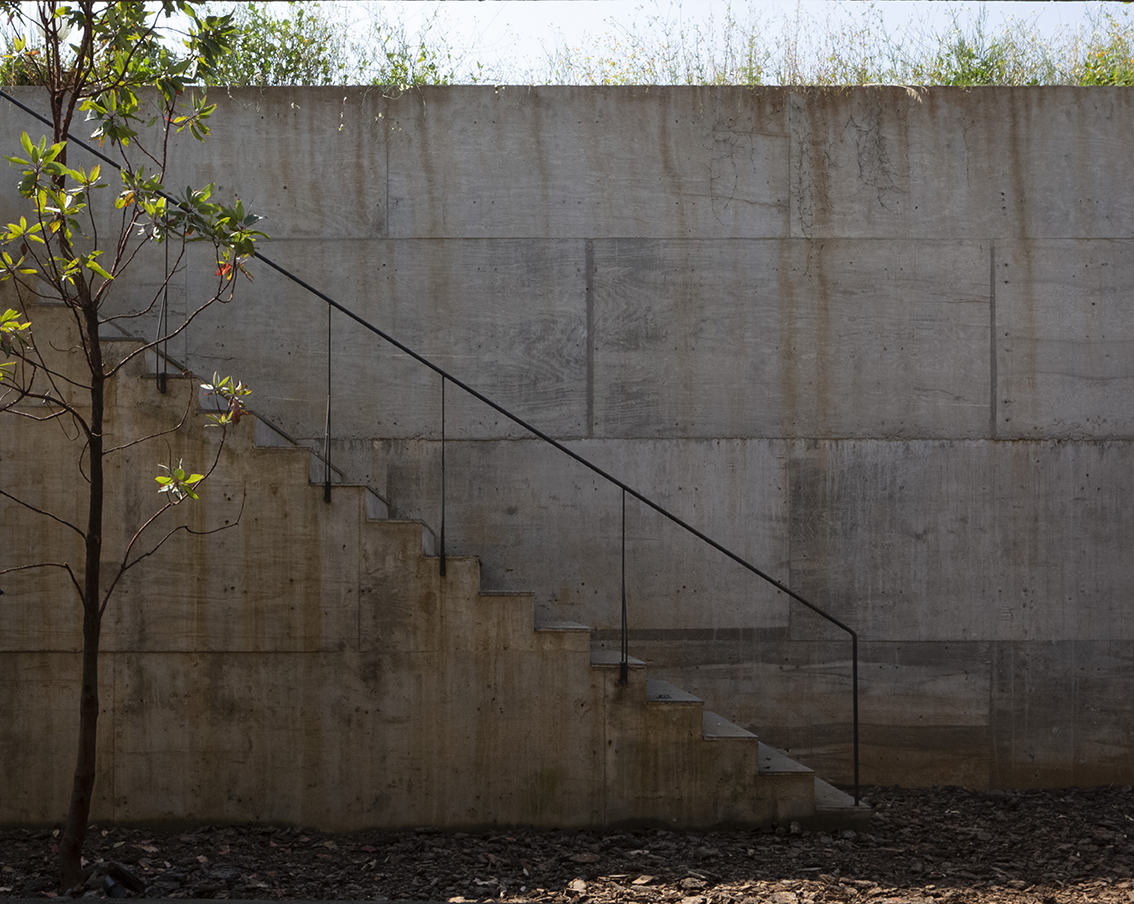
简洁的色调和纹理营造出统一且自然的氛围,而材料的选择则有助于实现极简主义美感,并考虑到建筑作为周末住宅的功能,确保了极低的维护成本。裸露的混凝土结构与涂有 Chukum (一种来自尤卡坦地区的天然灰泥)的墙壁相结合,以及由从施工过程的脚手架中回收的松木制成的隔板。储藏室是一个可持续的小木屋,坐落在住宅的上方的山坡上,用铸造的剩余木材建造而成。亦可作为观景点,享有周围广阔的自然景观。
A simple tone and texture palette creates anoverall natural feel, while the material selection contributes to the minimalaesthetic and ensures very low maintenance considering the property’s functionas a weekend home. The bare concrete structure combines with walls coated inChukum, a natural stucco from the Yucatan region, and partitions made of pinewood recycled from the falsework of the construction process. An equallysustainably-sourced cabin serves as a storage room or lookout point, boastingpanoramic views of the surroundings, built above the house in leftover woodfrom the casting.
▽储藏室内部
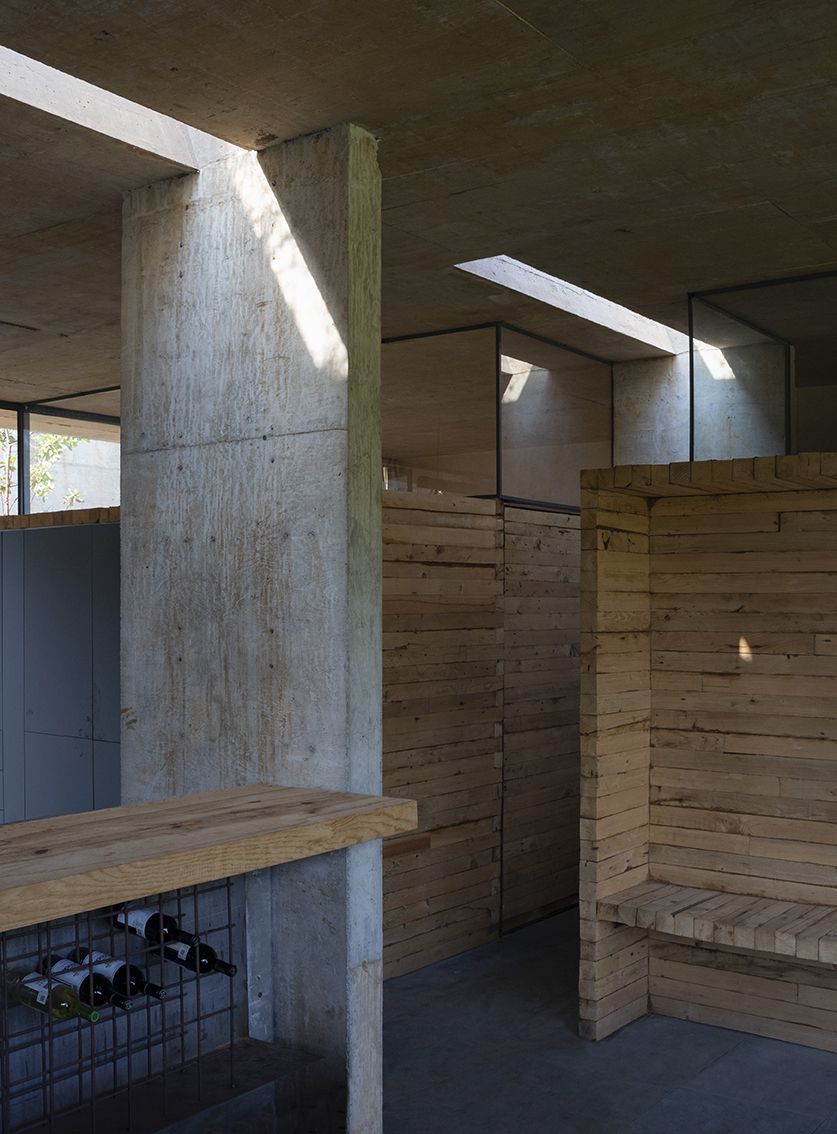
▽细节
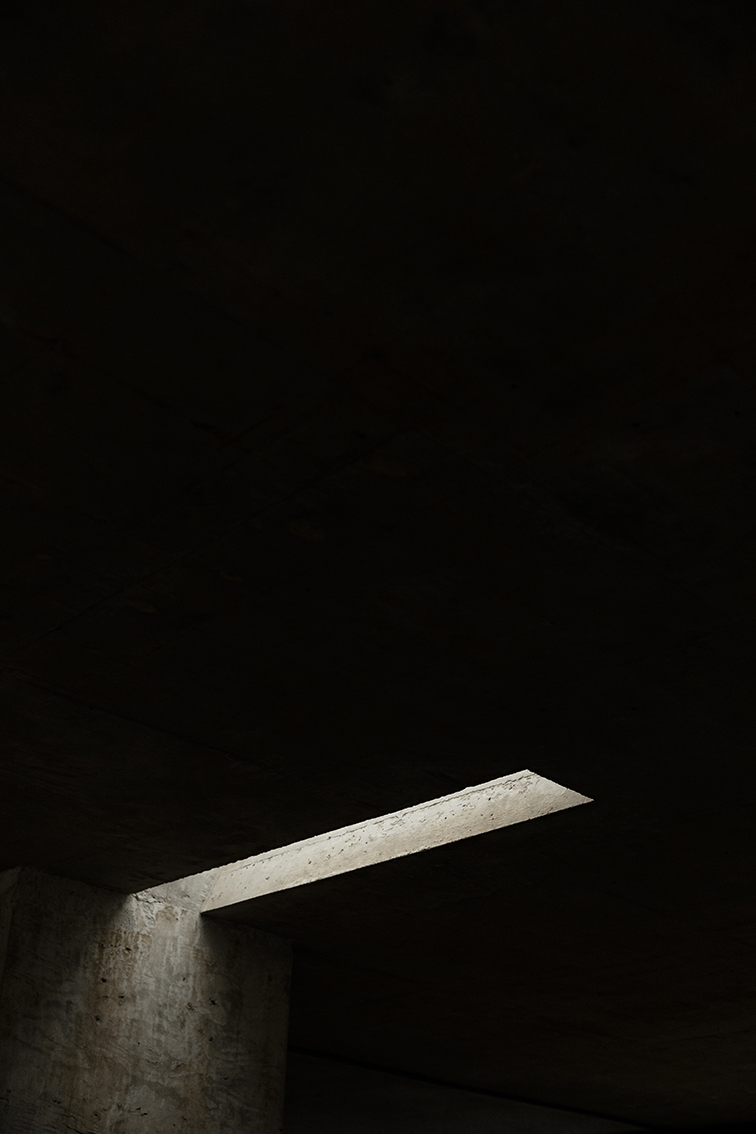
Francisco Pardo的Avocado House自然地适应了场地,生动地表达了建筑与自然、野性与家庭之间的共生关系。
Naturally adapting to the site, Casa Aguacatesby Francisco Pardo is the vivid expression of the symbiosis betweenarchitecture and nature, wildness and domesticity.
▽平面图
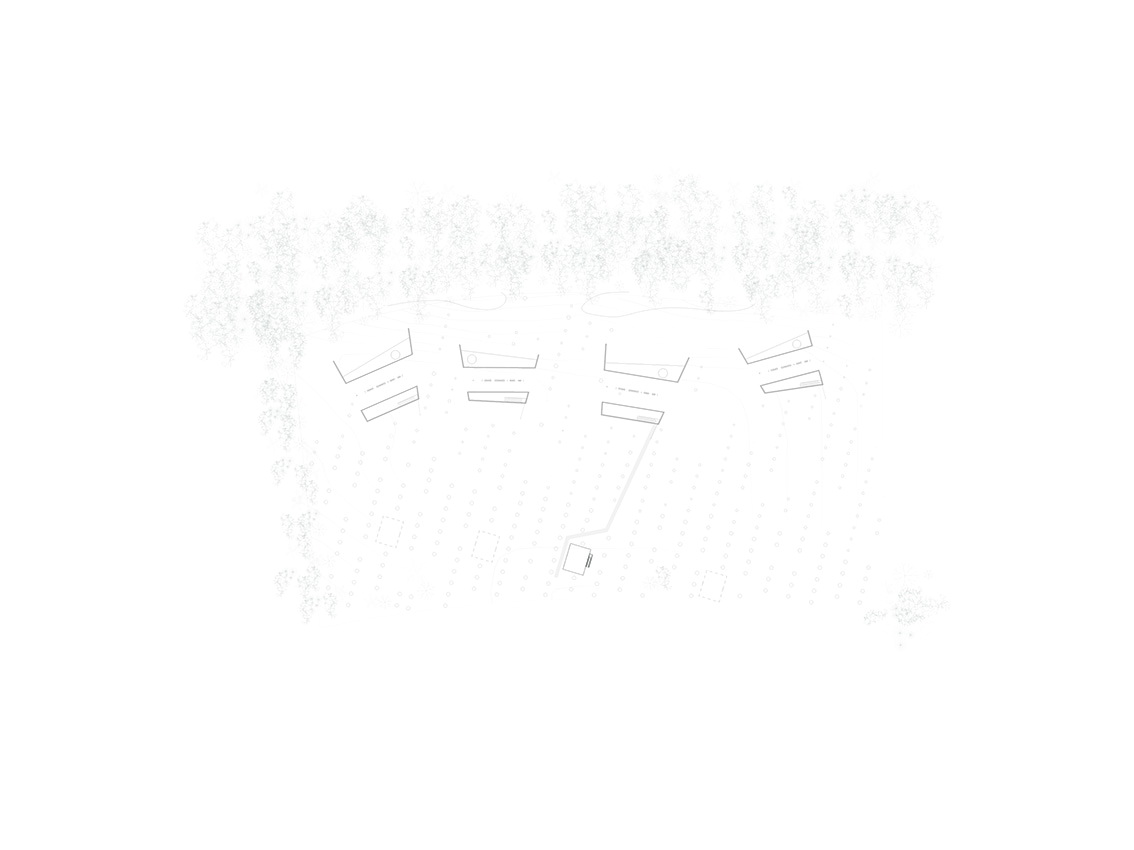 |  | 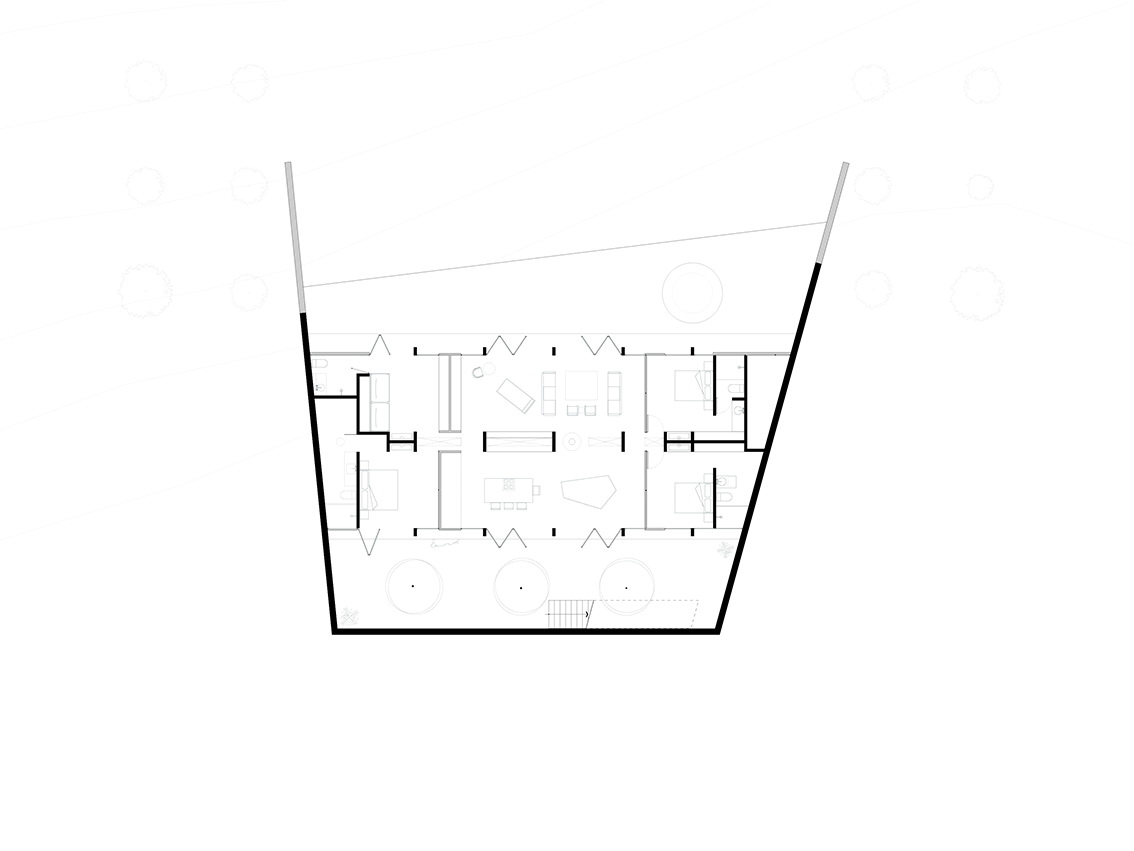 |
▽剖面图
 | 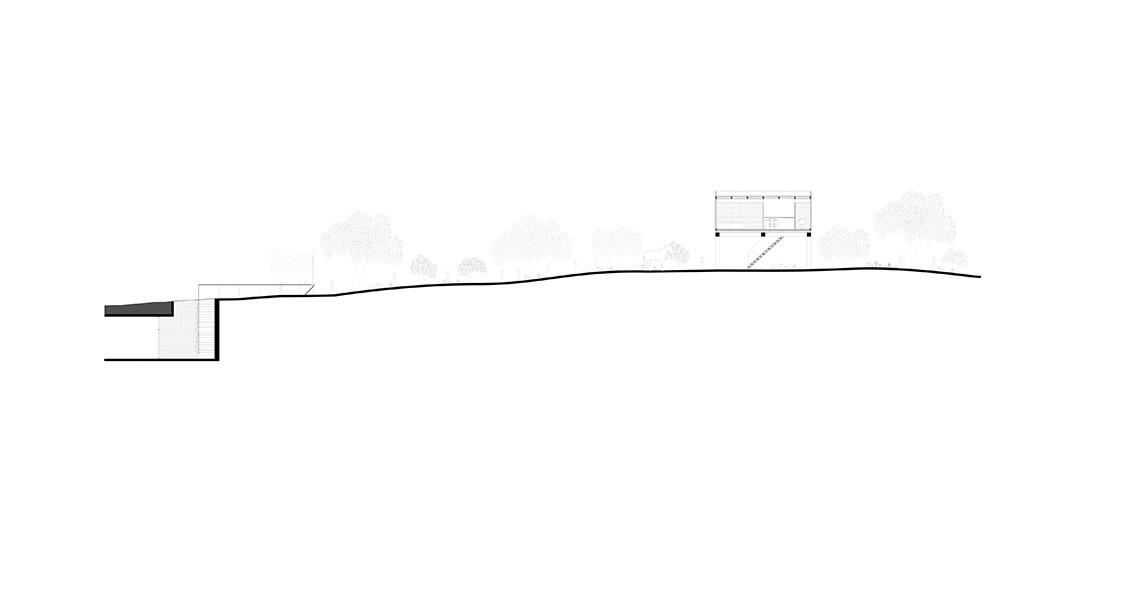 | 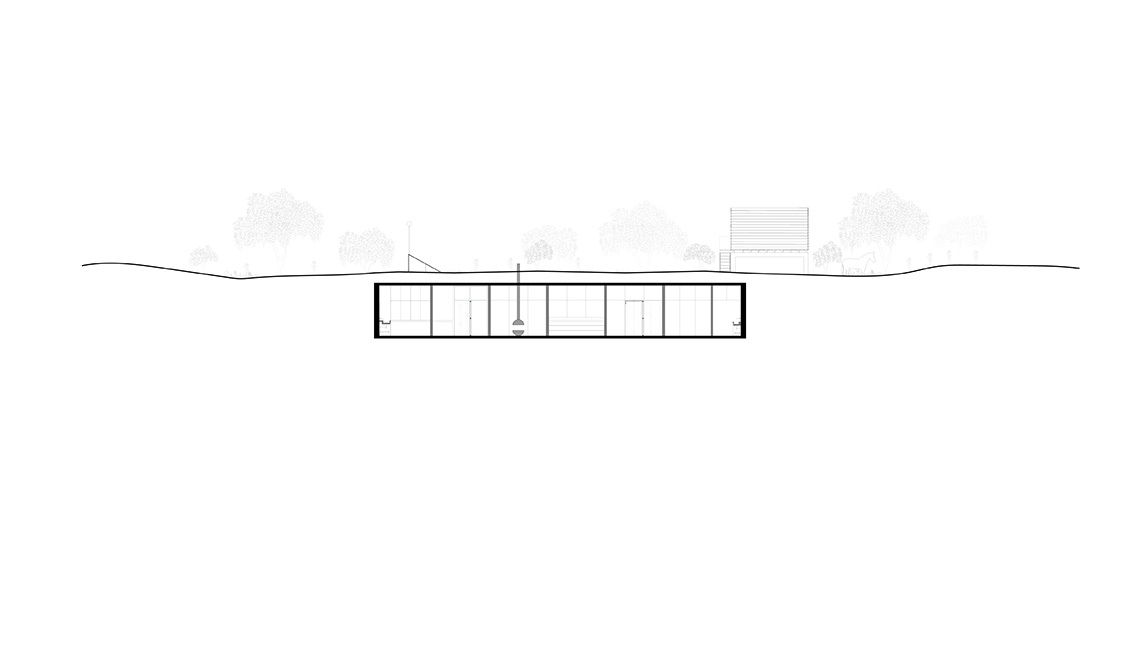 |
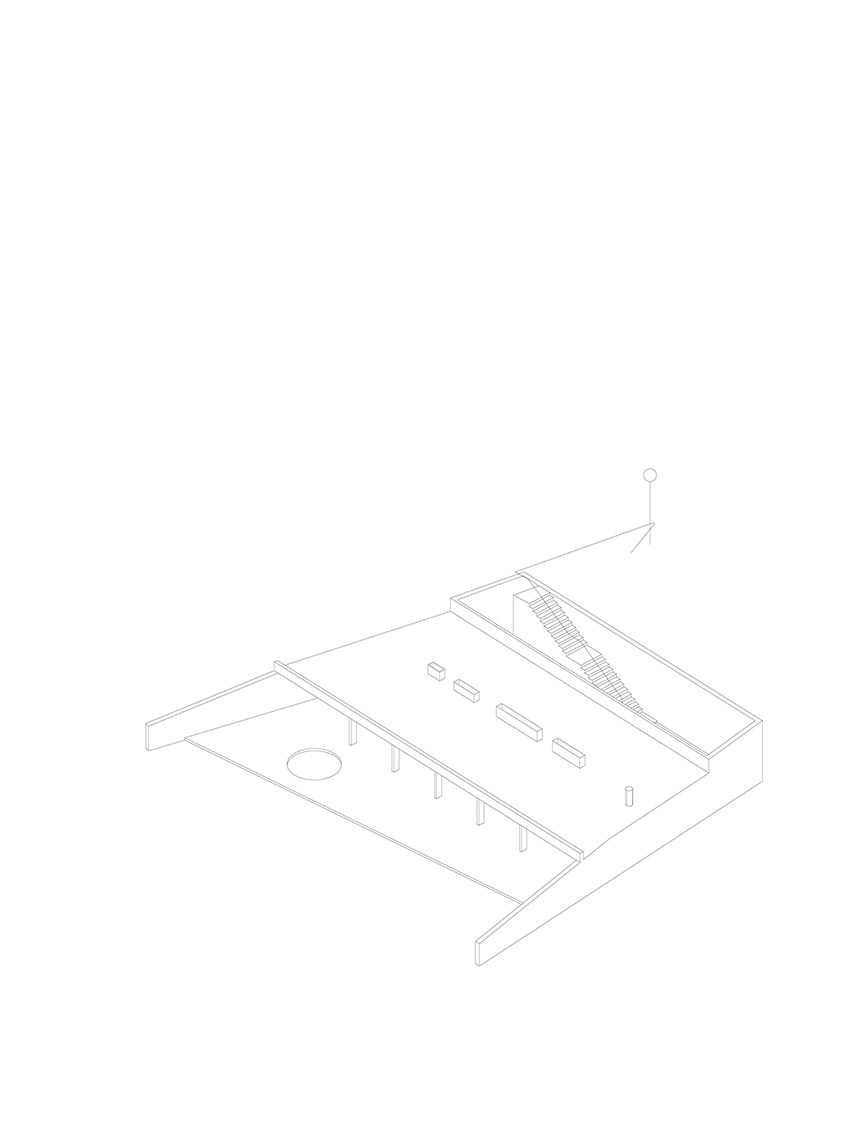
PROJECT NAME:Casa Aguacates (Avocado House)
LOCATION:Valle de Bravo (México)
ARCHITECT:Francisco Pardo Arquitecto
DESIGN TEAM:Francisco Pardo, Wilfrido Estrada, Karen Burkart, RosaMedrano, Catalina Lombardo, Joanne Elliott, Nayeli Mendez, Ivan Saucedo, JuliánRomán Ramirez, Renato Torres.
STRUCTURAL ENGINEERING:Luis David Moctezuma
ELECTRICAL INSTALLATION:Alejandro Moctezuma, Banah de México
CLIENT:Private
COMPLETION:2021
GFA:
246 sqm (interiors)
86 sqm (outdoor)
110 sqm (roof garden)
SUPPLIERS:
Wall finishing: Chukum
Lighting: LUZ DESIGN, Saul Bonilla
Furniture: La Metropolitana
PHOTOGRAPHER:©Sandra Pereznieto, ©Diego Padilla