
在博尔扎诺最古老的商业街之一,一座古老的拱形作坊隐藏在历史的尘埃下。noa*为空间注入了新活力,将其变成了一个介于古老遗产与现代精致之间的温馨小酒馆。
An ancient barrel-vaulted workshop hides underthe dust of history along one of the oldest trade streets ofBolzano.noa* breathes new life into this space, transforming it into a welcoming bistropoised between historical heritage and contemporary finesse.

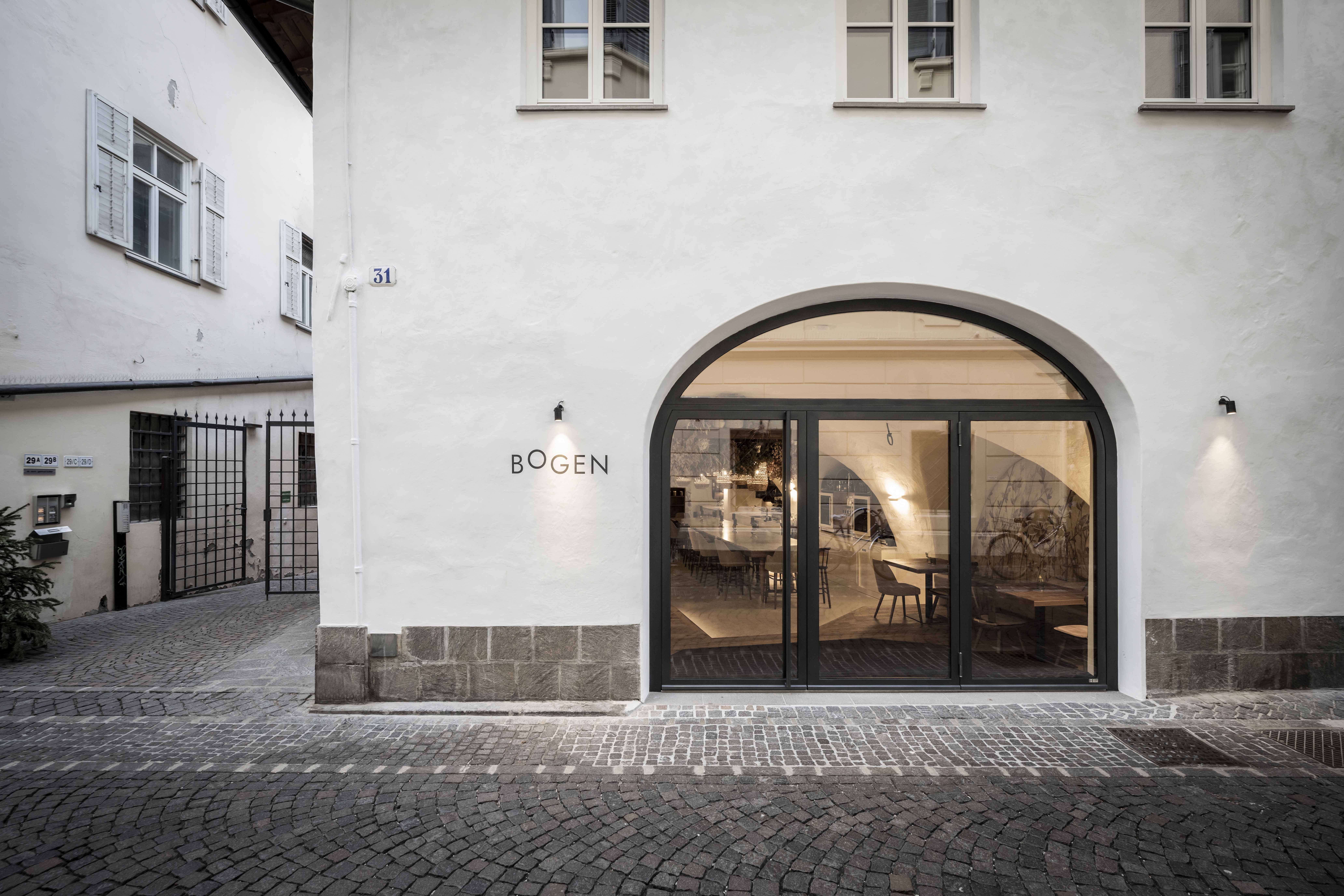
博尔扎诺的商业历史与该市的主轴线Via Portici的拱廊相呼应,自13世纪以来,这里一直是意大利和德国商人的贸易中心。到后来整个欧洲的货物存放在其仓库中。与Via Portici一样,北边平行的街道Via Dr. Streiter也保留了大部分原貌:直到今天,它仍然穿过三个中世纪的石拱门,在1498年的一份文件中首次被提及,并与第一个市中心的旧护城河重叠。街道中央有一栋令人难忘的建筑,它只有两层,是附近最低的建筑之一。带有开放式走廊和圆拱形入口的外部楼梯提供通往建筑物东侧的通道,打破紧凑的街道前线。这所建筑就是noa*最新室内设计项目的背景。
Bolzano's mercantile past echoes through thearcades of Via Portici, the city's main axis, which has been a trading hub forItalian- and German-speaking merchants since the 13th century. The goods thatwould later reach the whole of Europe were stored in its warehouses. Like ViaPortici, also the northern parallel street, Via Dr. Streiter, has preservedmuch of its original appearance: today, it still passes through three medievalstone arches. It was mentioned for the first time in a document from 1498 andoverlaps the old northern moat of the first town centre. About halfway down thestreet is a house that is hard to miss: with only two storeys, it is one of thelowest in the neighbourhood. An external staircase with an open corridor andround-arched portals provide access to the east side of the building, breakingup the compact street front. This house has been the backdrop for noa*'s latestinterior design project.
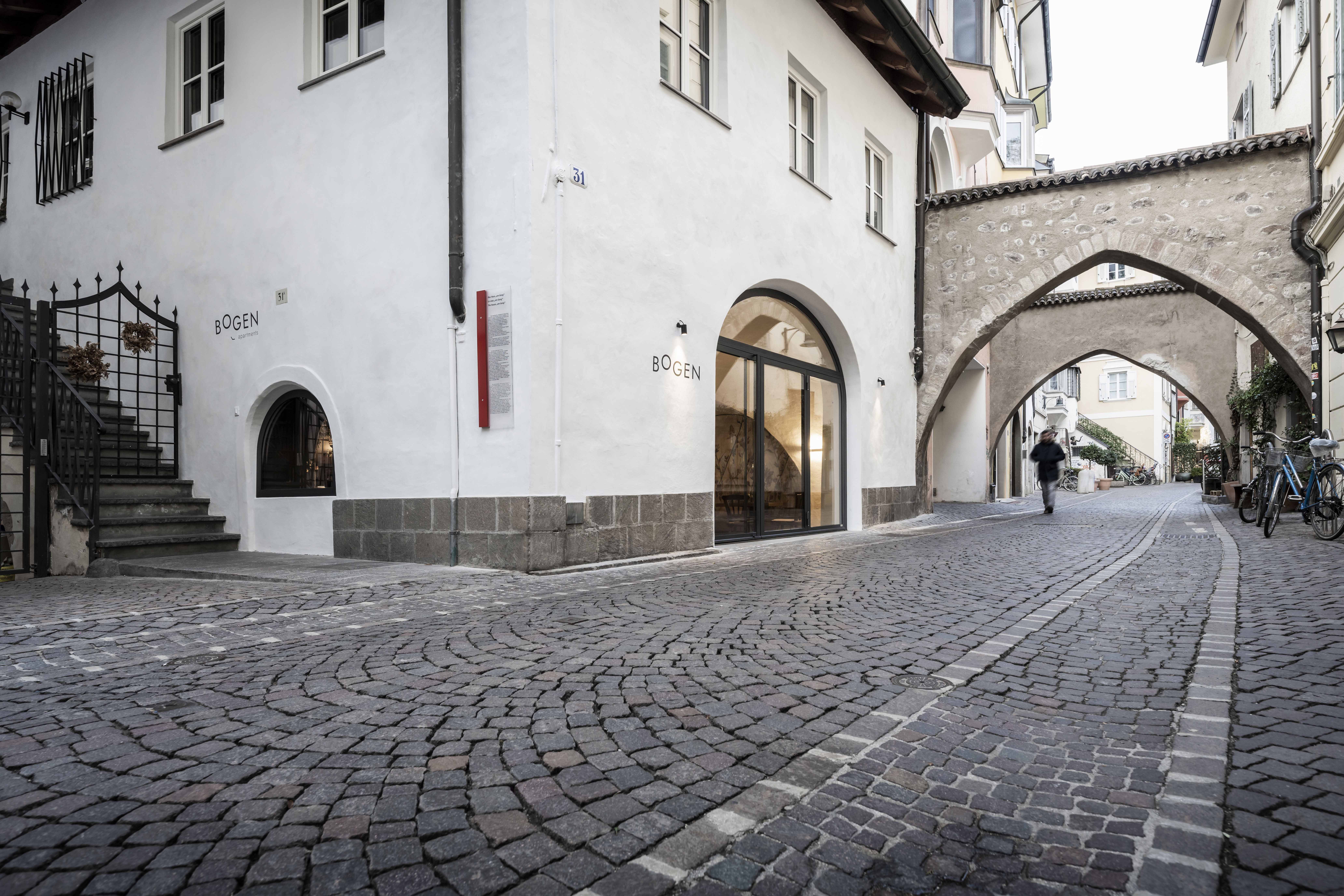
该项目涉及到19世纪的鞋匠、木匠、车夫、木材和水果商人的一层工作空间,后来这里开了街上第一家餐厅。尽管该建筑保留了其迷人的原始痕迹,但随着时间的推移已经逐渐恶化。Mayr家族是该建筑的现任所有者,委托noa*对场地进行修复和室内规划:也就是Bogen小酒馆的来源。
The project involved the space on the groundfloor where shoemakers, carpenters, carters, wood and fruit merchants worked inthe 19th century, and where later the first restaurant on the street wasestablished. Although the building preserved its charming originalarchitecture, it had deteriorated over time. The Mayr family, current owners ofthe building, entrusted noa* with the restoration and interior planning for anew destination: the Bogen bistro.
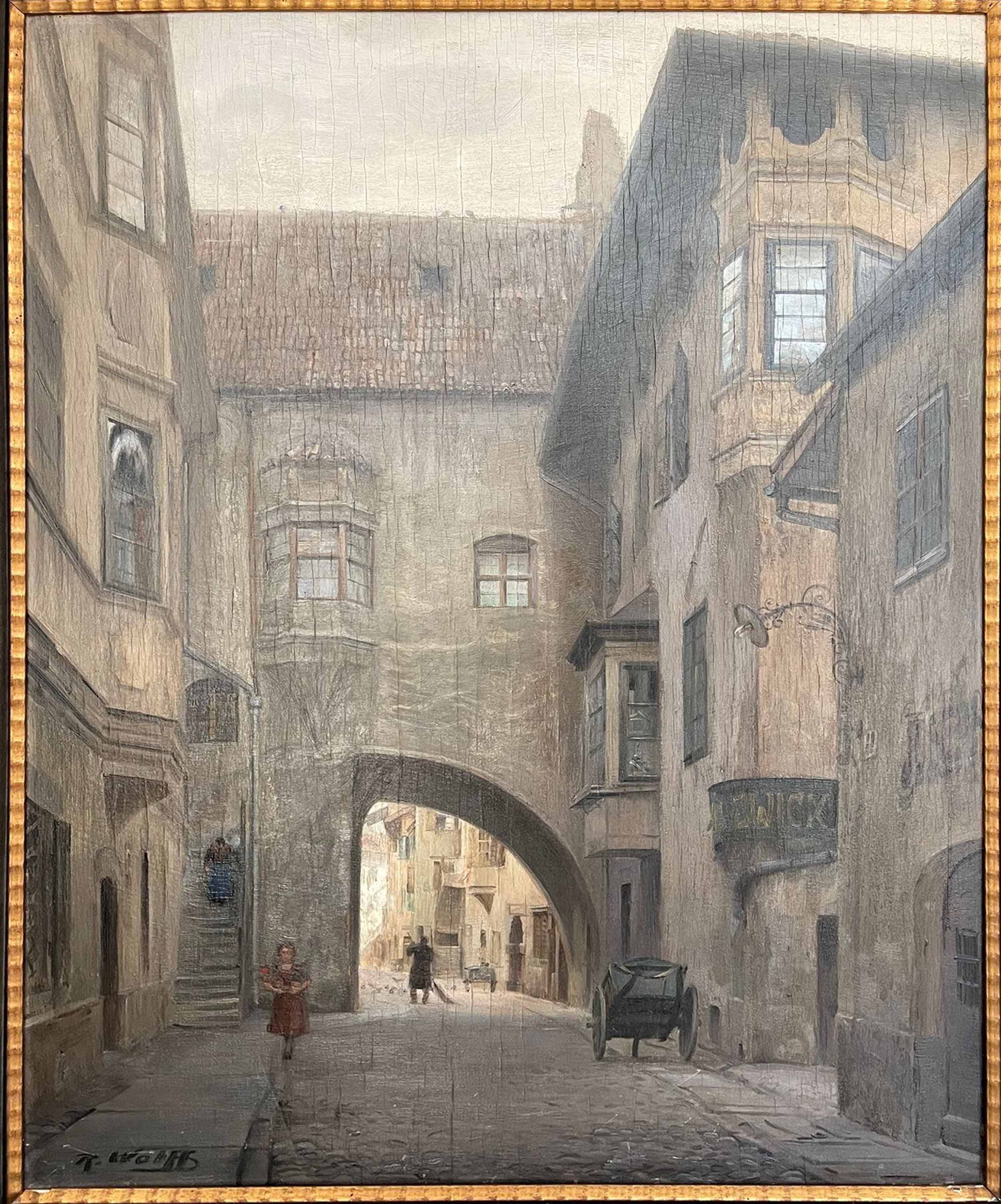
历史遗产HistoricalHeritage
与历史的密切关系对项目的定位至关重要:既是因为建筑受到了巨大的保护,也是因为设计团队想要最大限度地强调拱门的原始感,小酒馆的名字“Bogen”,德语为“拱门”,本身就是在向历史致敬。对外立面的干预措施包括用烟熏白仔细重新抹灰和扩大入口拱门。沿着分段拱门修建了一个新的三方黑色金属窗,在提供良好的自然采光的同时创造了一个基础而永恒的设计。
The strong relationship with history wascrucial in the definition of the project: both because the house is under monumentalprotection and because the design team wanted to emphasise to the fullest theoriginal architecture of the arches, to which the bistro itself pays homagewith the name "Bogen", German for "arch". On the exteriorfaçade, the intervention consisted of a careful replastering in smoky whiteand an enlargement of the entrance arch. Here, a new tripartite black metalwindow follows the segmental arch and allows good natural lighting whileproviding an essential and timeless design.
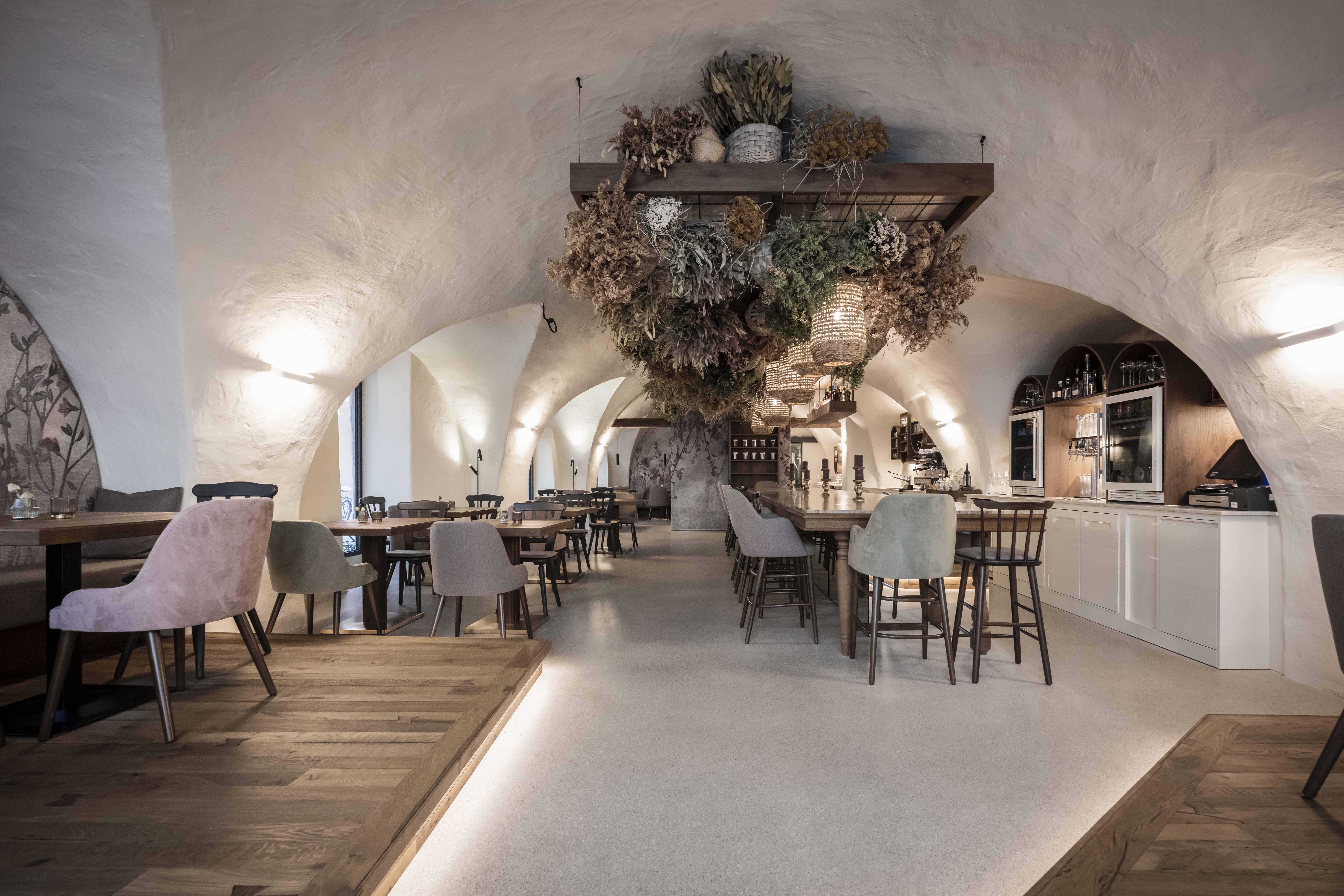
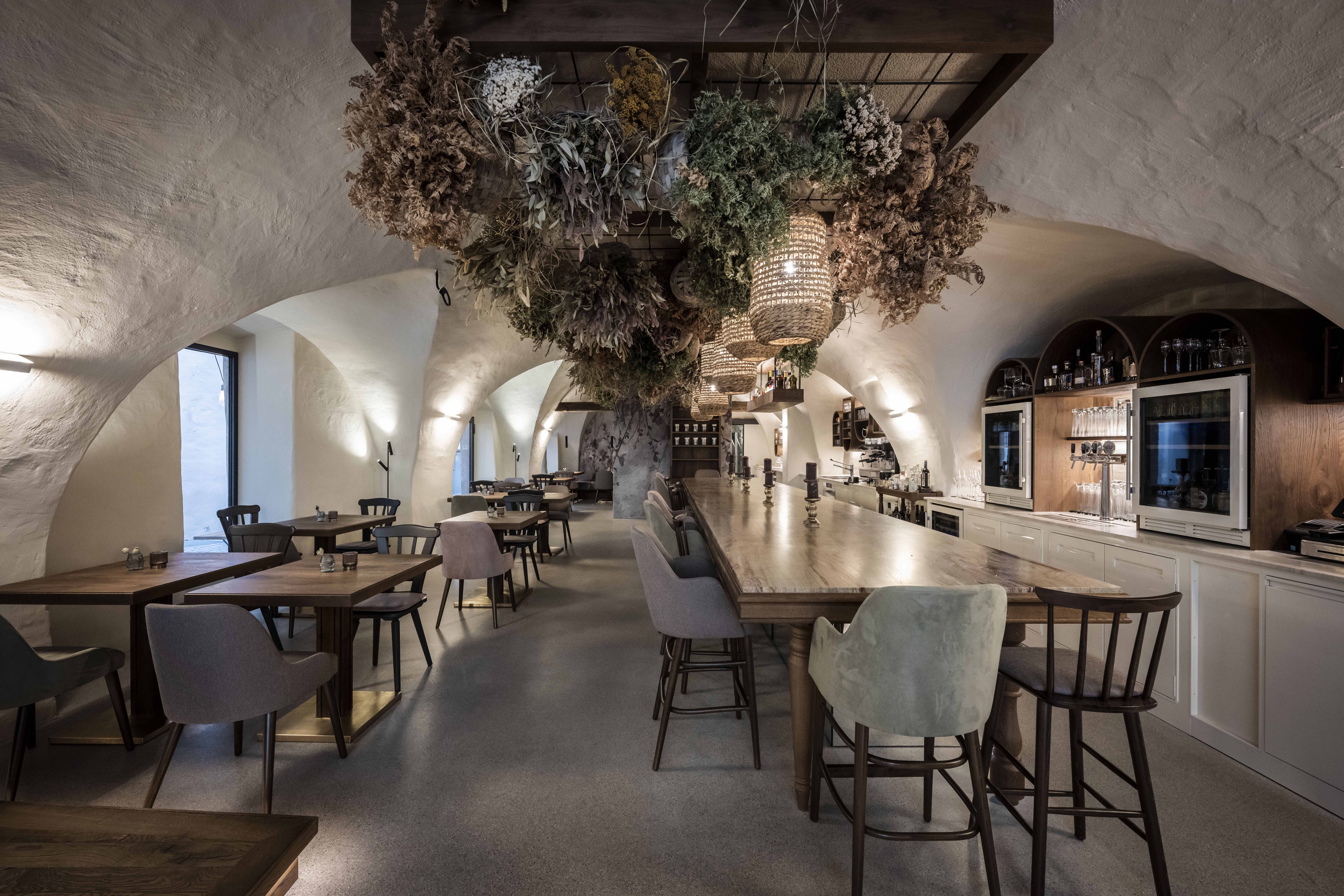
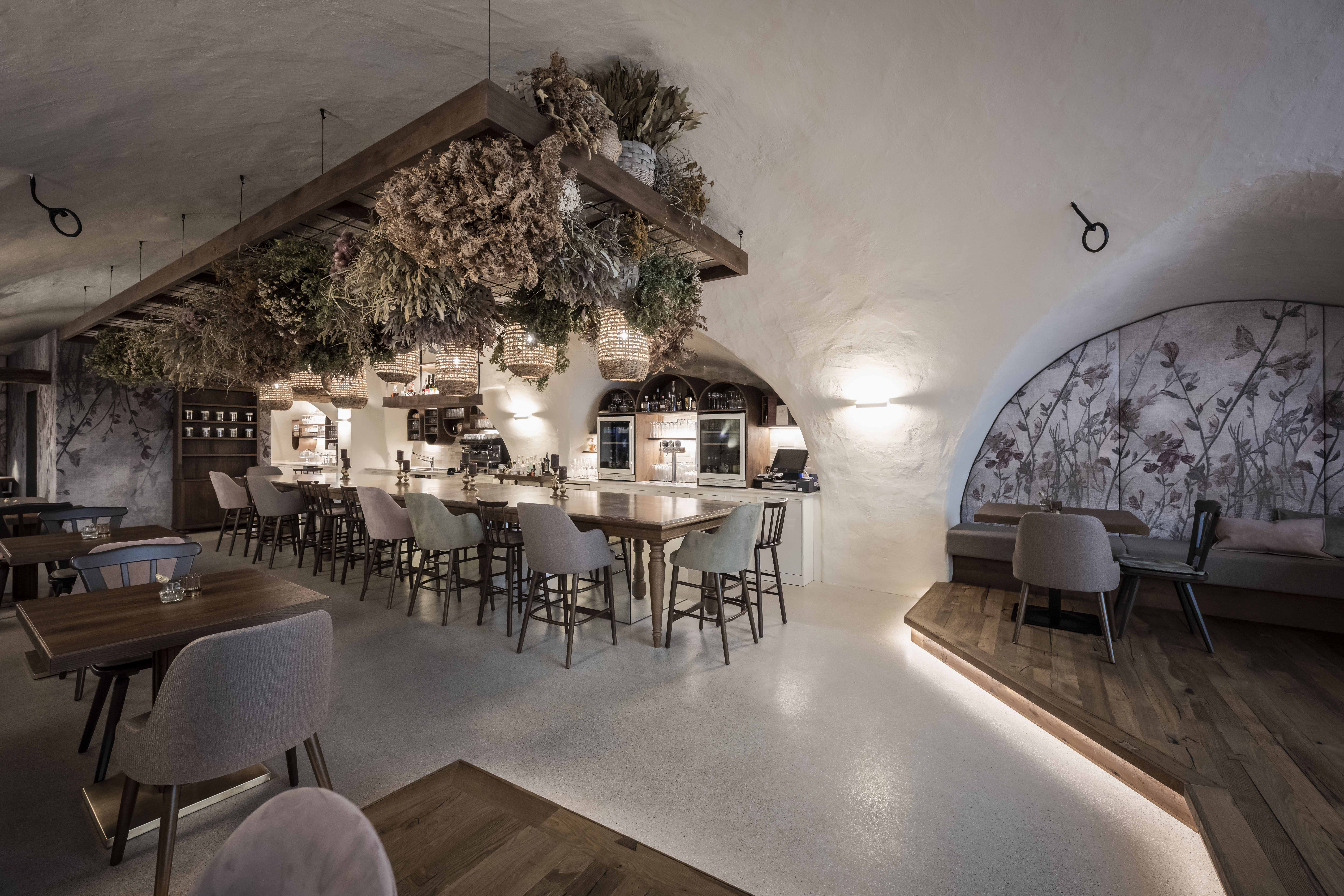
室内部分,团队的想法是强调四个拱门,放置在两侧规律地标记了房间近19米的深度。为此,noa*在水平和垂直维度上工作。在第一种情况下,现有的内部高度差通过入口处的橡木平台拉近,而地板则选择了灰米色抛光砂浆。与墙壁没有强烈的色彩对比,色调的和谐提升了整个空间的氛围。另一方面,noa*对照明也进行了设计,使聚光灯柔和地强调拱门的曲线。除了房间尽头的两张桌子外,建筑内部没有吊灯,而是使用落地灯提供额外的照明。
For the interior, the underlying idea was toemphasise the four arches, which on both sides rhythmically mark the almost19-metre depth of the room. To do so, noa* worked on both the horizontal andvertical dimensions. In the first case, the existing internal height differencewas resolved with an oak platform at the entrance, while a grey-beige polishedscreed was chosen for the floor. In this way, there is no strong colourcontrast with the walls, and the harmony of the shades enhances the wholespace. On the other hand, noa* has designed the lighting so that the spotlightsgently emphasise the curves of the arches. Except for the two tables at the endof the room, there are no pendant lights; floor lamps provide additionallighting.
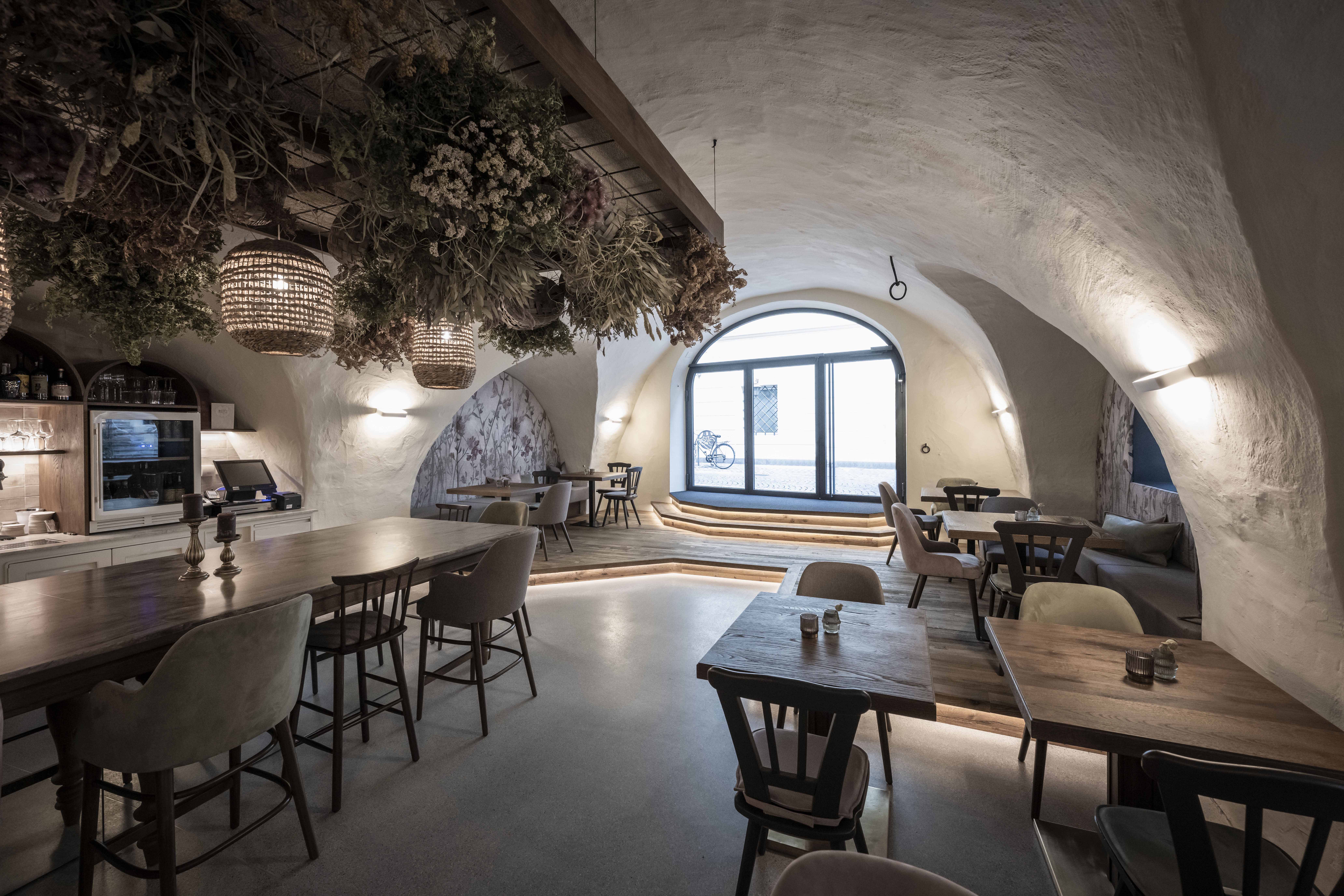
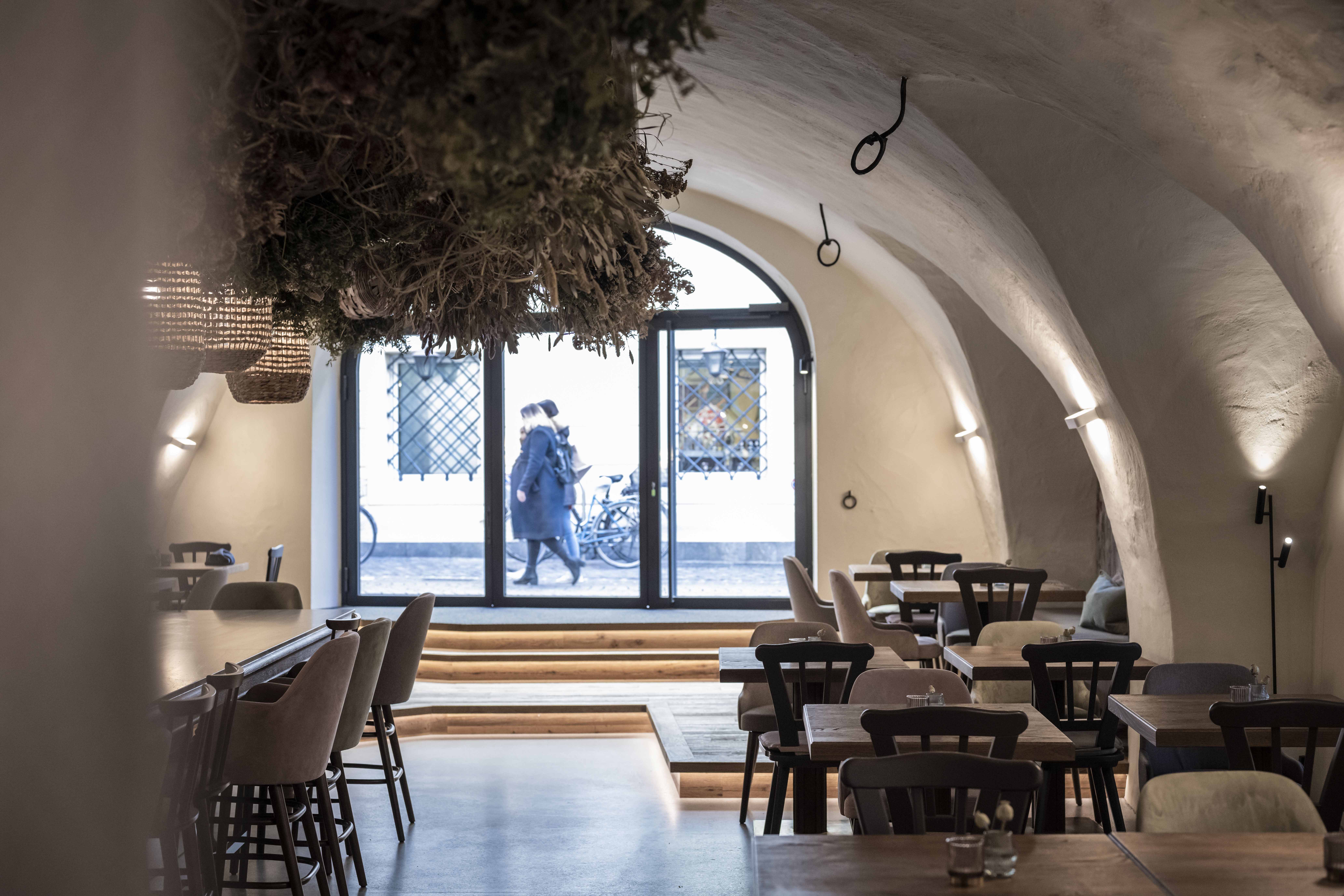
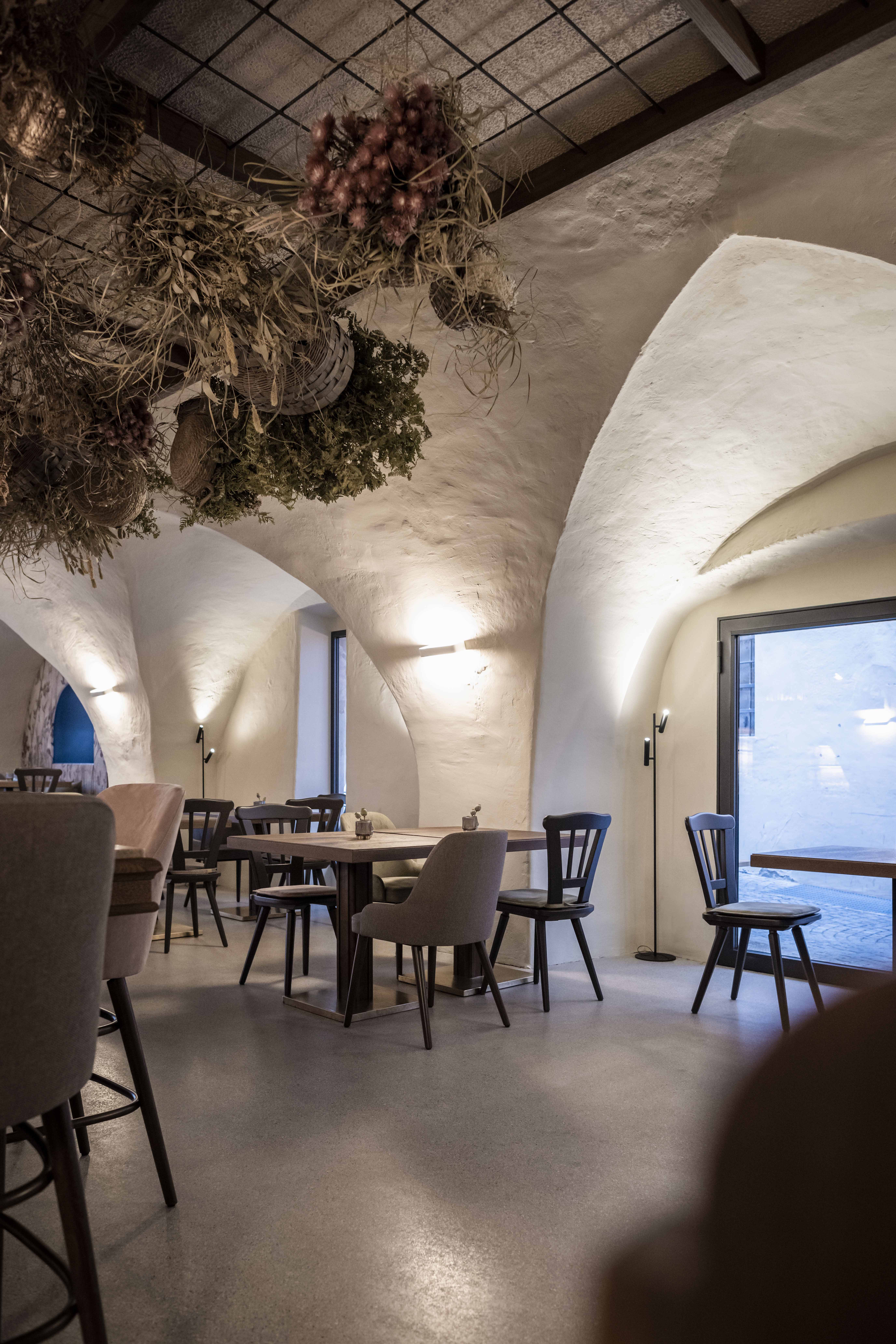
波西米亚风情BohemianAtmosphere
在客户与室内设计师的第一次会面中,重点关注小酒馆的氛围,客户希望拥有一种浪漫的波西米亚风格的氛围。此外,这所房子的主人Roswitha Mayr想用她的手工艺和艺术才能以花卉作品的形式给这个空间一种个人风格。noa *采纳了这些想法,并围绕一个关键元素构建了设计:一个位于花篮天花板下的7米长的欢迎柜台。
During the first meetings between the clientsand the interior designers, which focused on the ambience of the bistro, theclients' desire to have a romantic, bohemian-style atmosphere emerged. Inaddition, the owner of the house, Roswitha Mayr, wanted to give the space a personaltouch with her handcraft and artistic talents in the form of floralcompositions. noa * took up these ideas and structured the design around apivotal element: a welcoming 7-metre long counter placed under a ceiling offlower baskets.
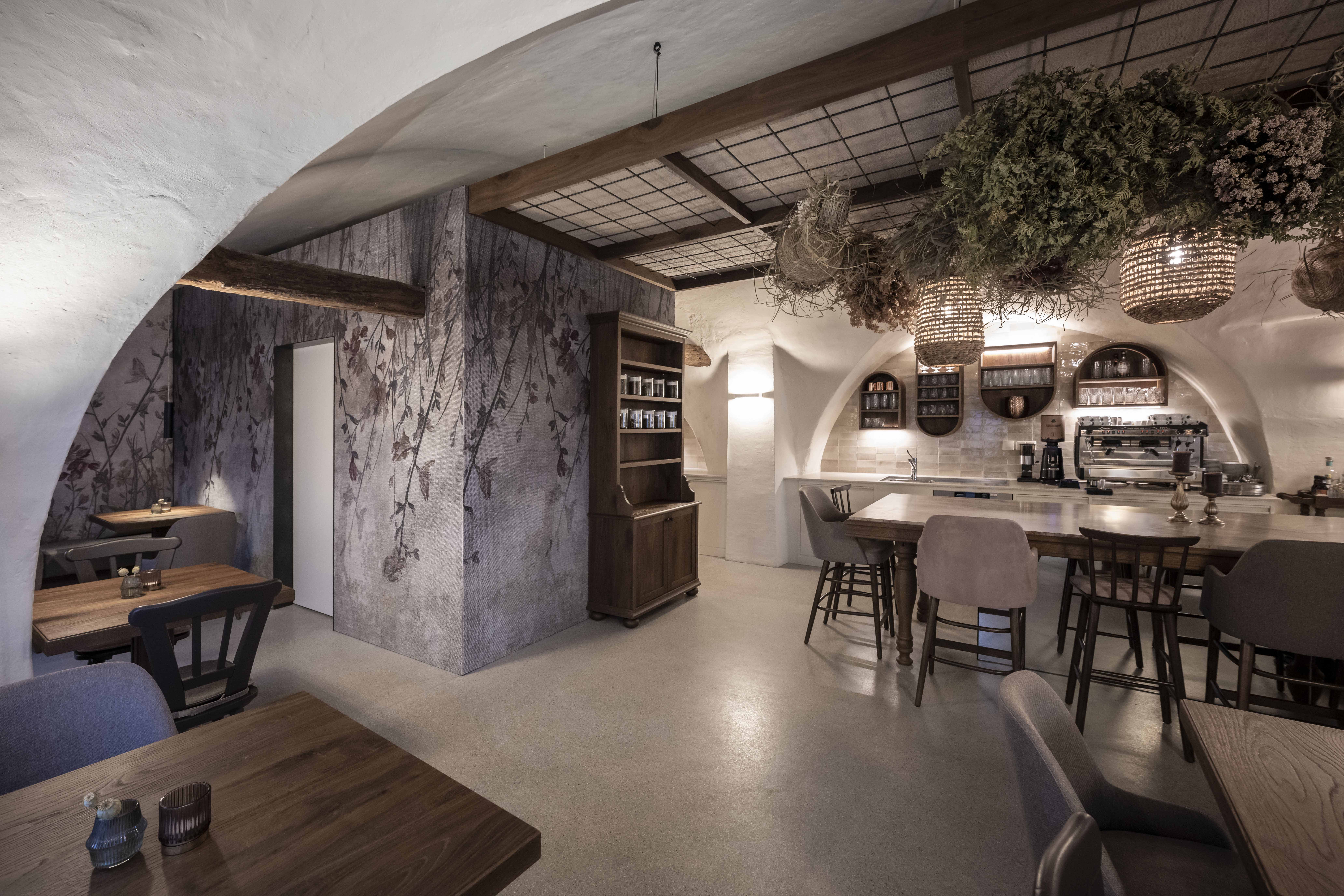
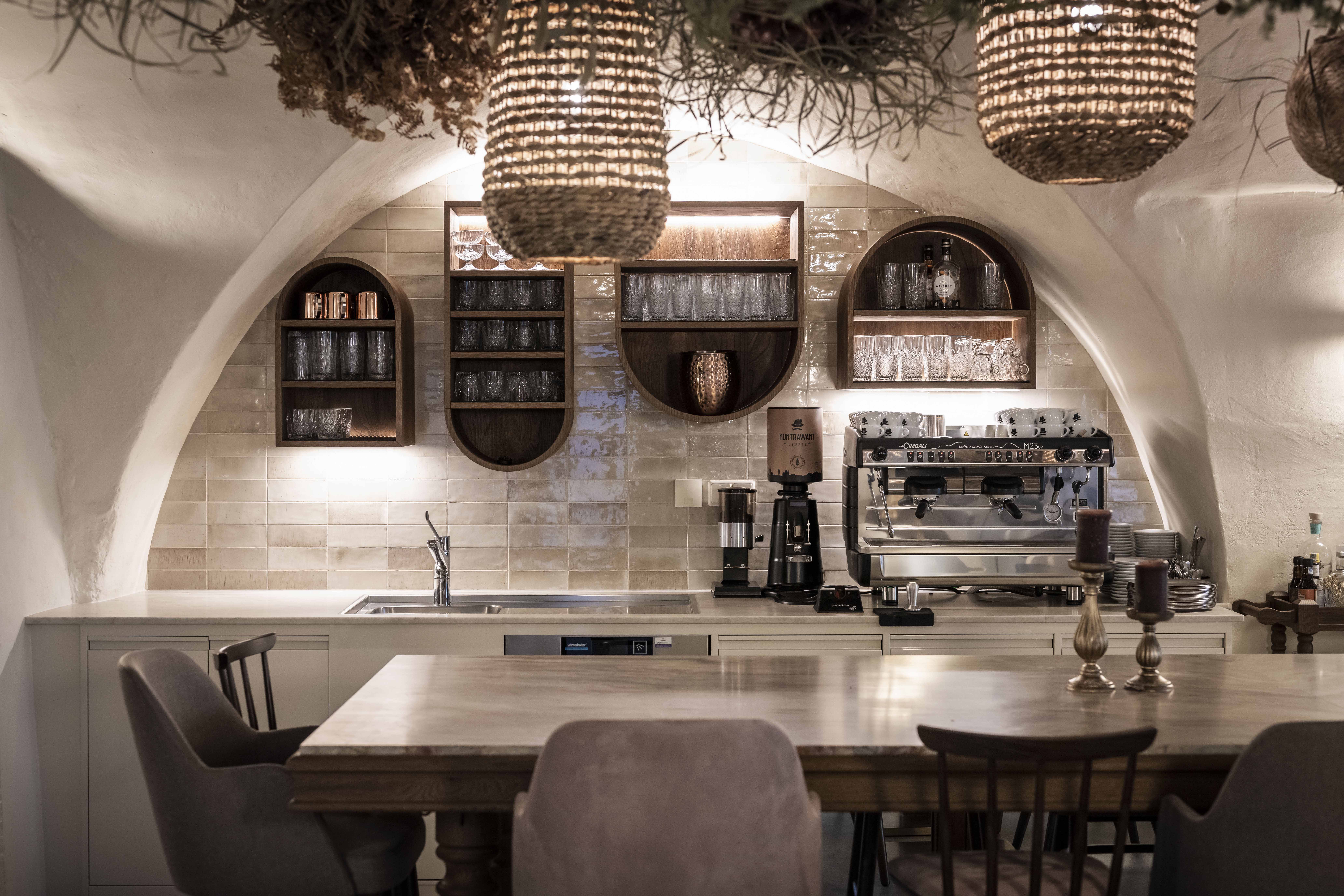
长桌作为美食氛围中的一种提供欢乐和非正式感的重要元素,为noa* 反复使用。柜台同时充当右侧的工作台面,未设任何坐凳和隔间。其他有趣的细节使这件家具独一无二:如六条腿各不相同,就像家庭中自己制作的临时桌子。一面镜子覆盖了中央底座,使其消隐在房间里。顶部是一块 Nacarado 石板,因其独特的纹理和温暖的颜色而被选中。在桌子上方,Roswitha创作的大型花卉组合从天花板上倾泻而下。悬挂的藤灯,与篮子元素结合,在花丛中扮演着各自的角色。
The long table as a convivial and informalsolution in gastronomic ambience is a recurrent motif for noa*; in this case,the counter is also a worktop on the right side, without any stools and housingtechnical compartments. Other interesting details make this piece of furnitureunique: the six legs are one different from the other and suggest an improvisedtable that a family might have made for itself. A mirror covers the centralbase and makes it disappear into the room. The top is a slab of Nacarado stone,chosen for its distinct veining and warm colour. Above the table, Roswitha'spersonal creation is the large floral composition that seems to pour from theceiling. The hanging rattan lamps, which also recall the basket motif, findtheir place among the flowers.
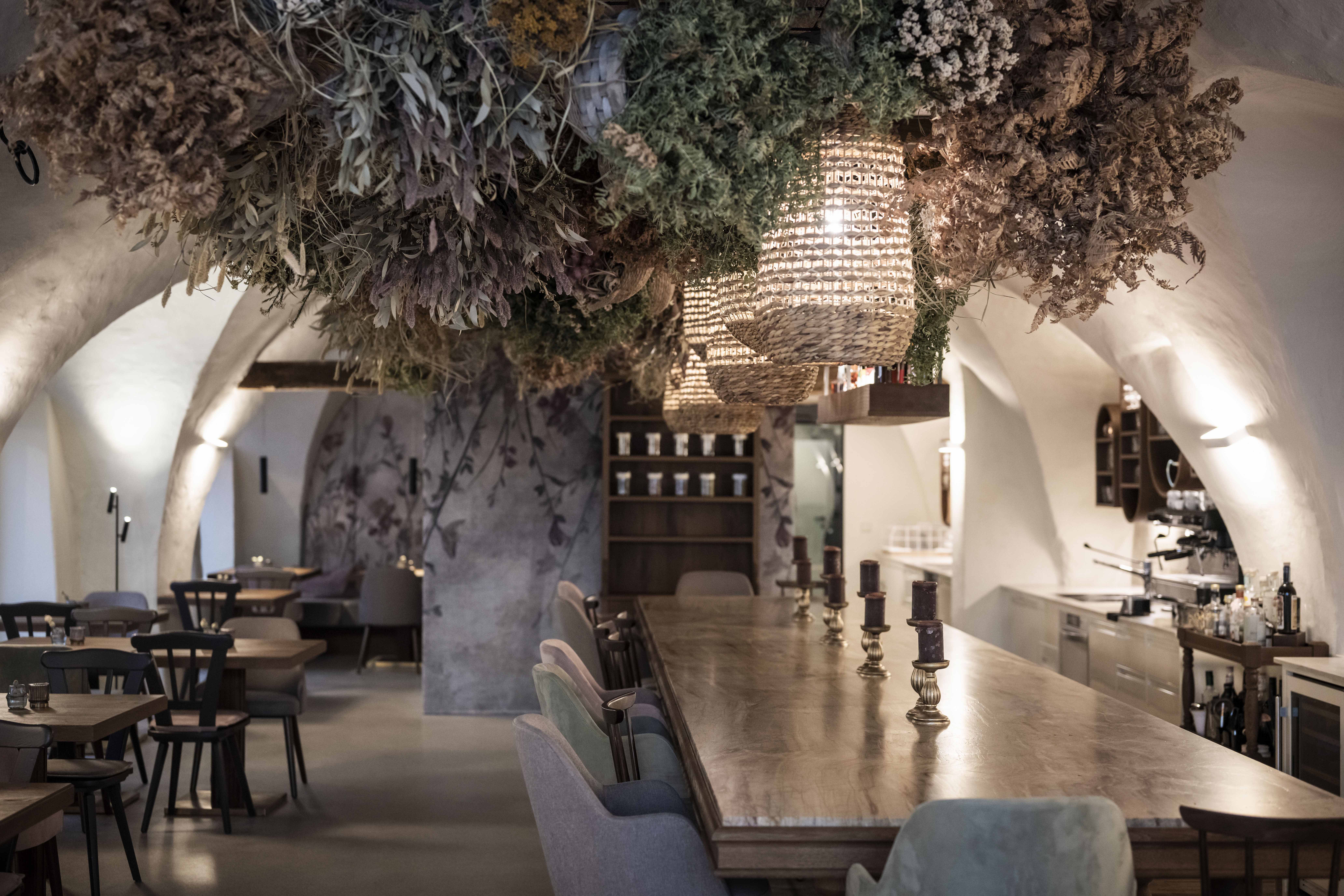
▽长桌细节
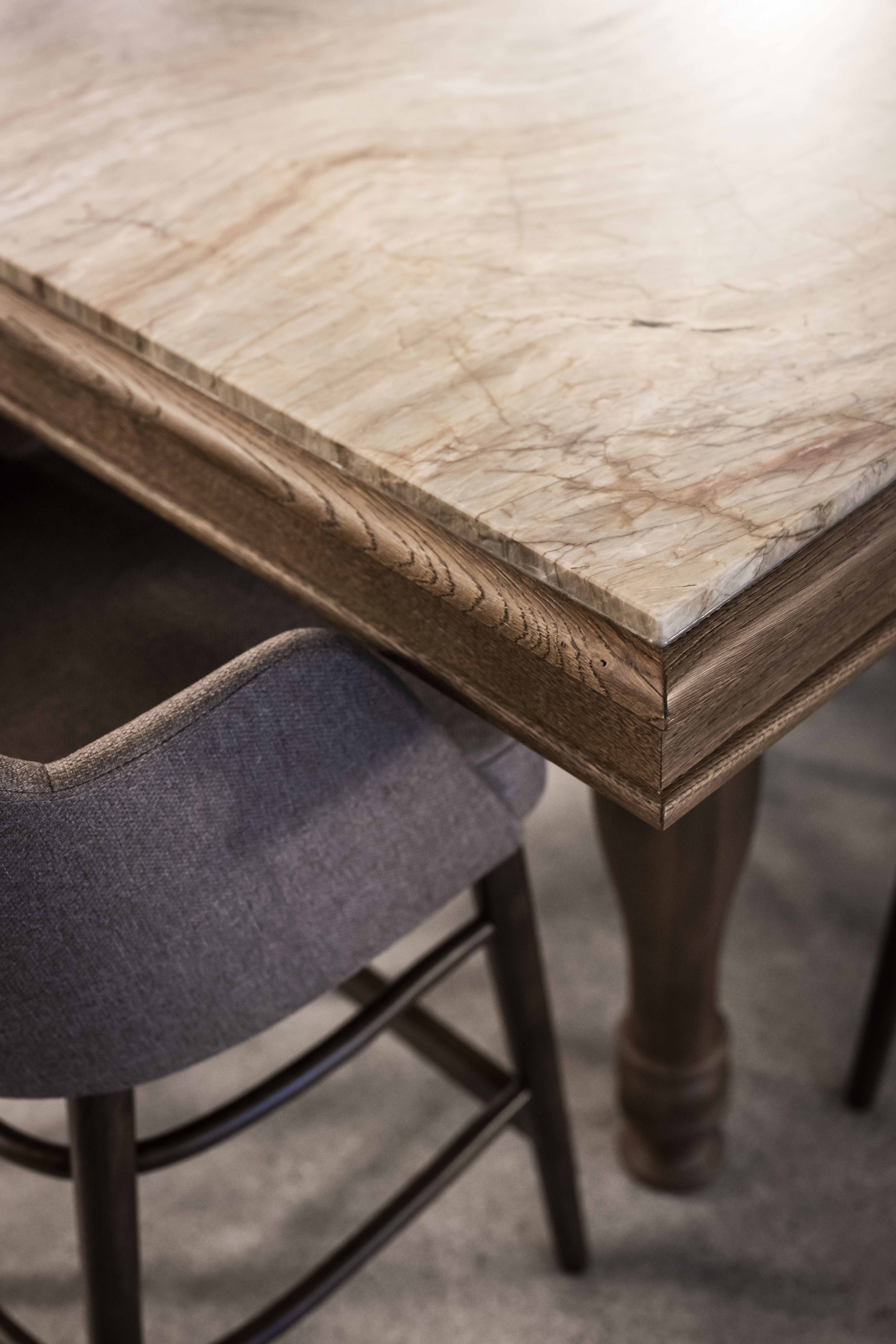
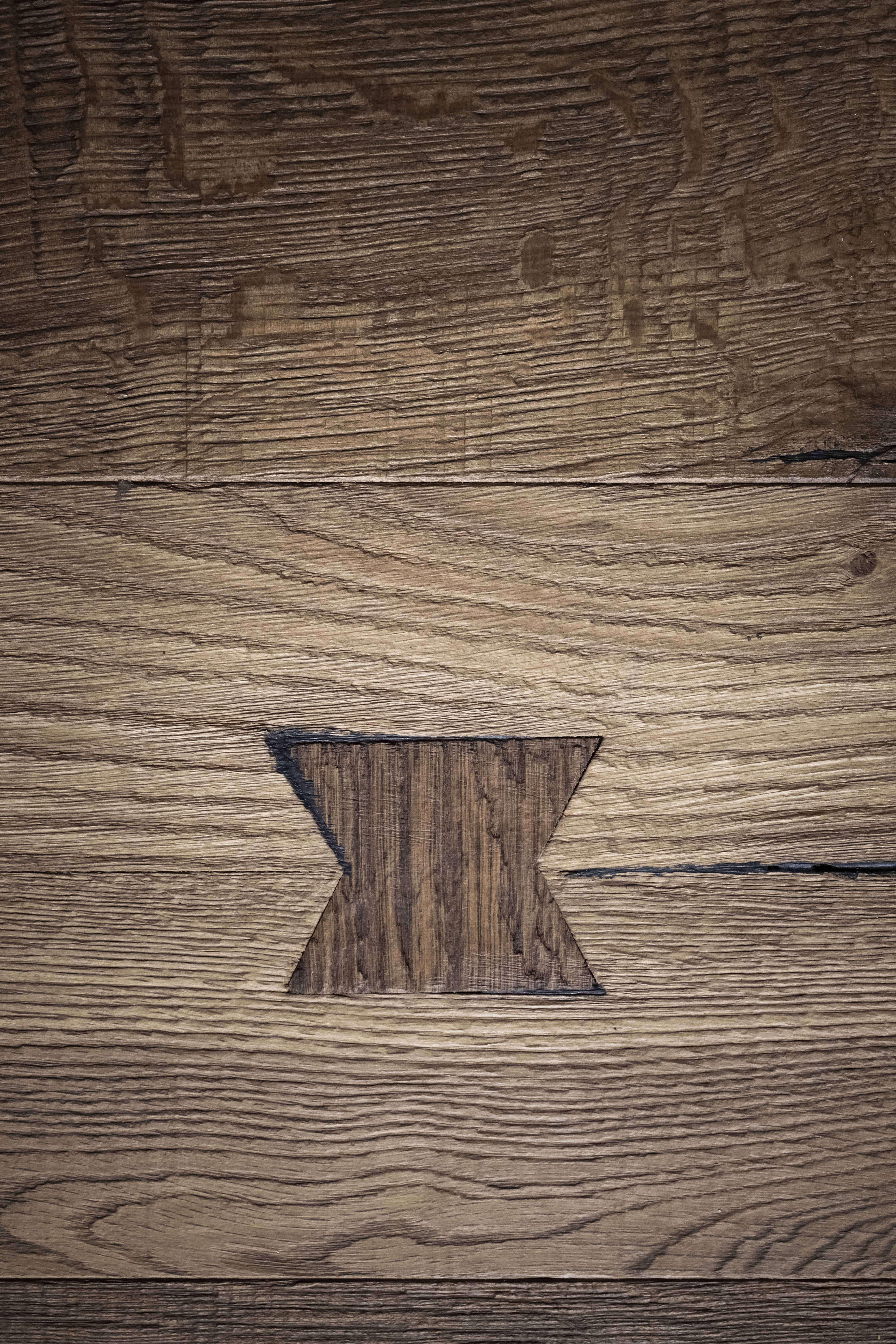
▽从天花板上倾泻而下的花卉藤灯组合
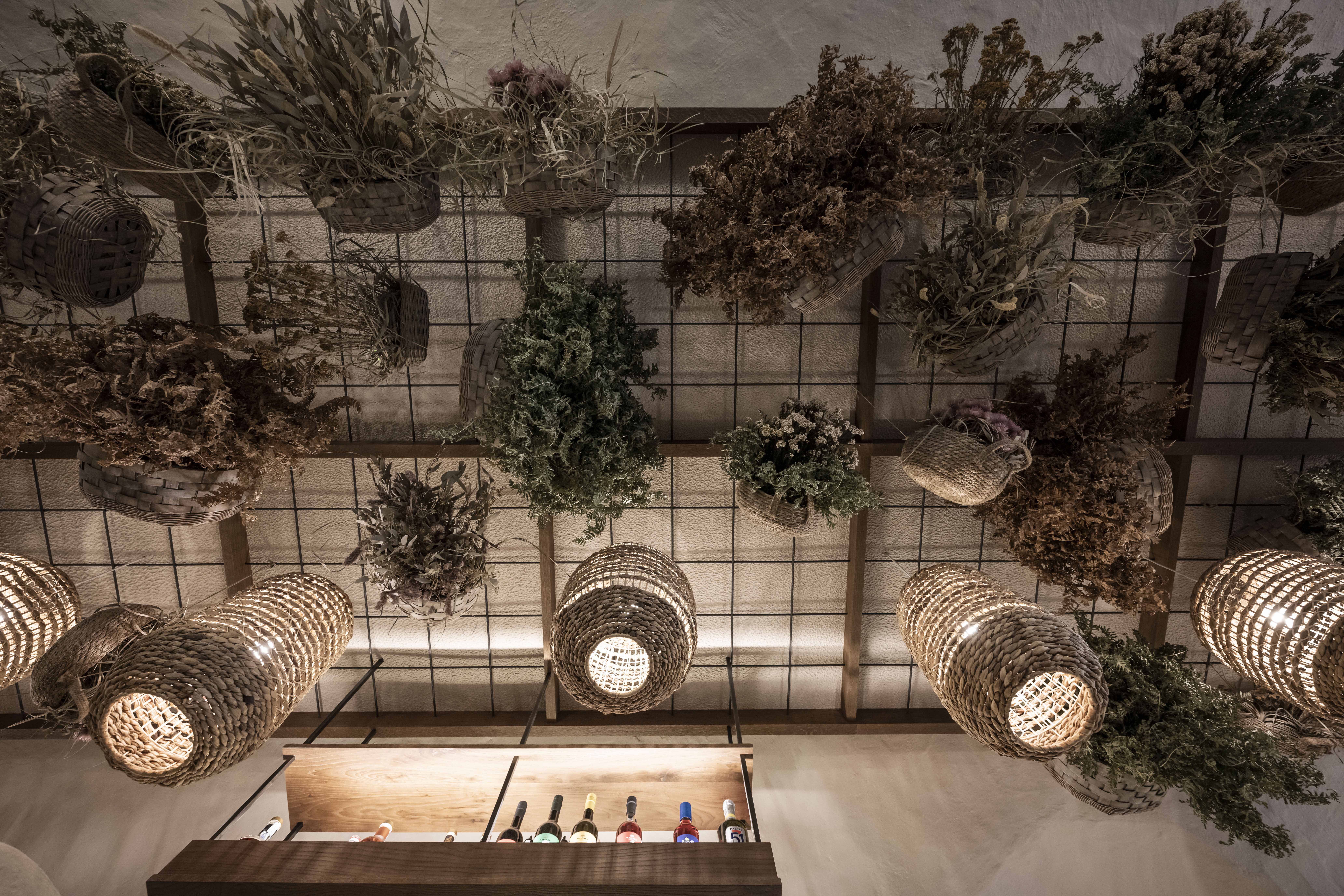
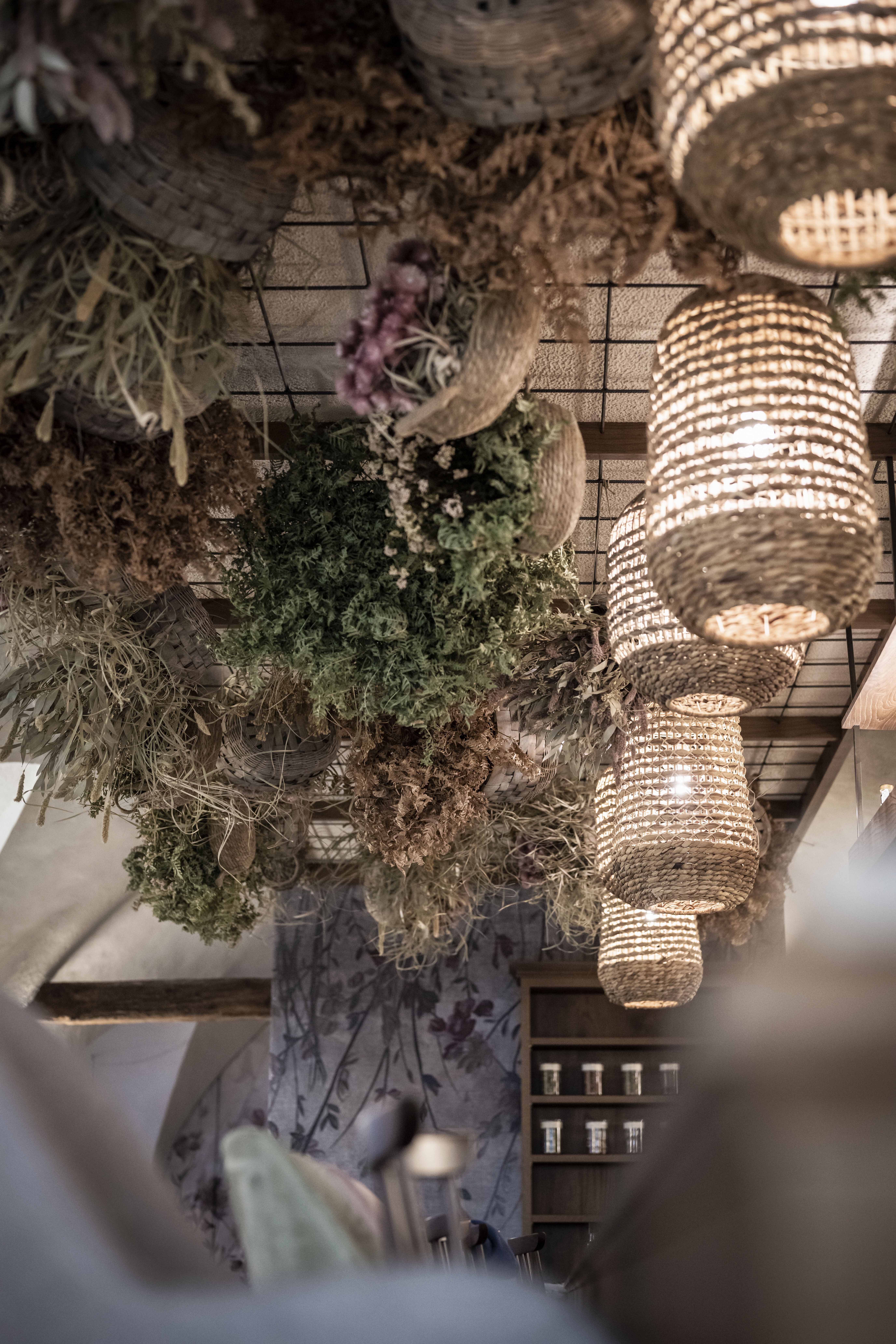
舒适的凹形空间Cozy Alcoves
大柜台的公共空间与小酒馆左侧小桌子的私密感形成鲜明对比,小桌子被拱门遮蔽,有着能够观察小巷的视野。拱门进一步强调了隐私感,座位内置在凹槽中,墙壁上覆盖着优雅的花卉图案。封闭房间的壁龛也以同样的方式设计。在过去和现在之间不断对话,noa* 将新上漆的老式座椅木质和织物制成的新座椅交替使用。
The shared space of the large counter contrastswith the intimacy of the small tables on the left side of the bistro, shelteredby the arches and overlooking the alley. The feeling of privacy is furtheraccentuated in the first pair of arches, with seating built into the recessesand walls covered in fabric with an elegant floral print. The niche closing offthe room is also designed in the same way. In a constant dialogue between pastand present, noa* chooses to alternate new seats in wood and fabric with newlylacquered vintage chairs.
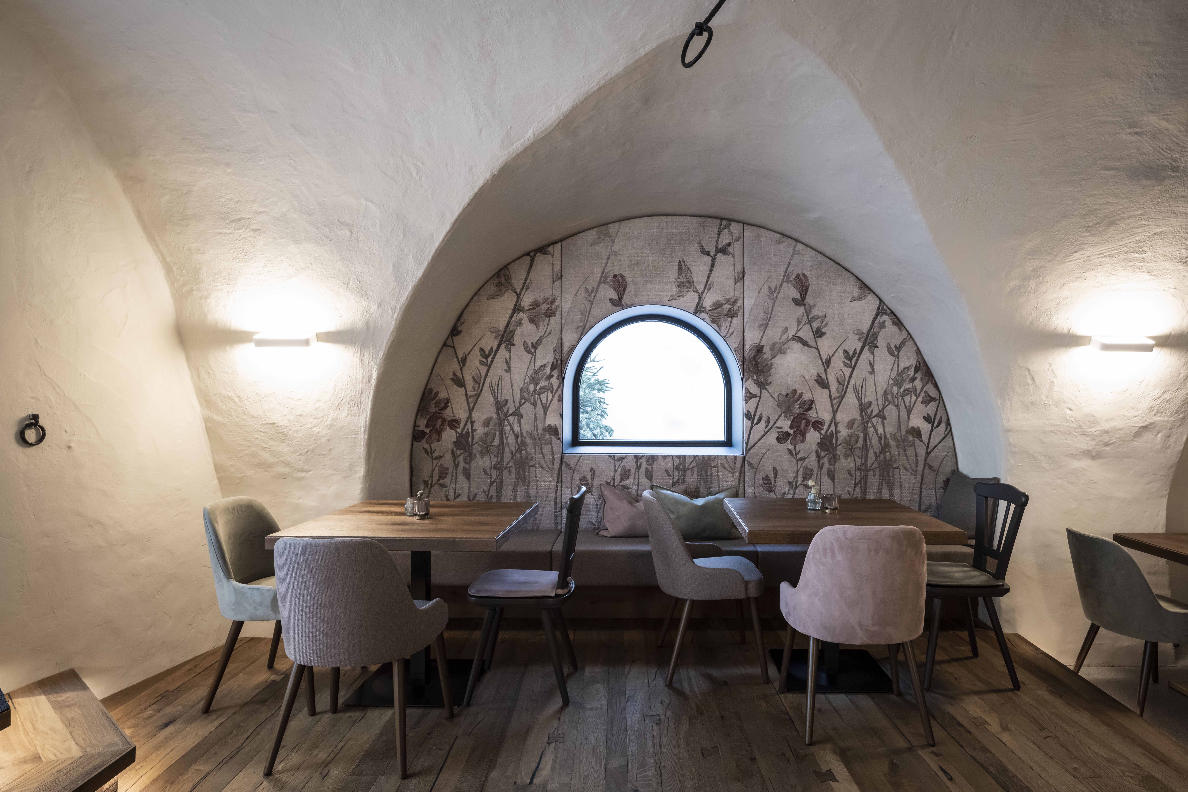
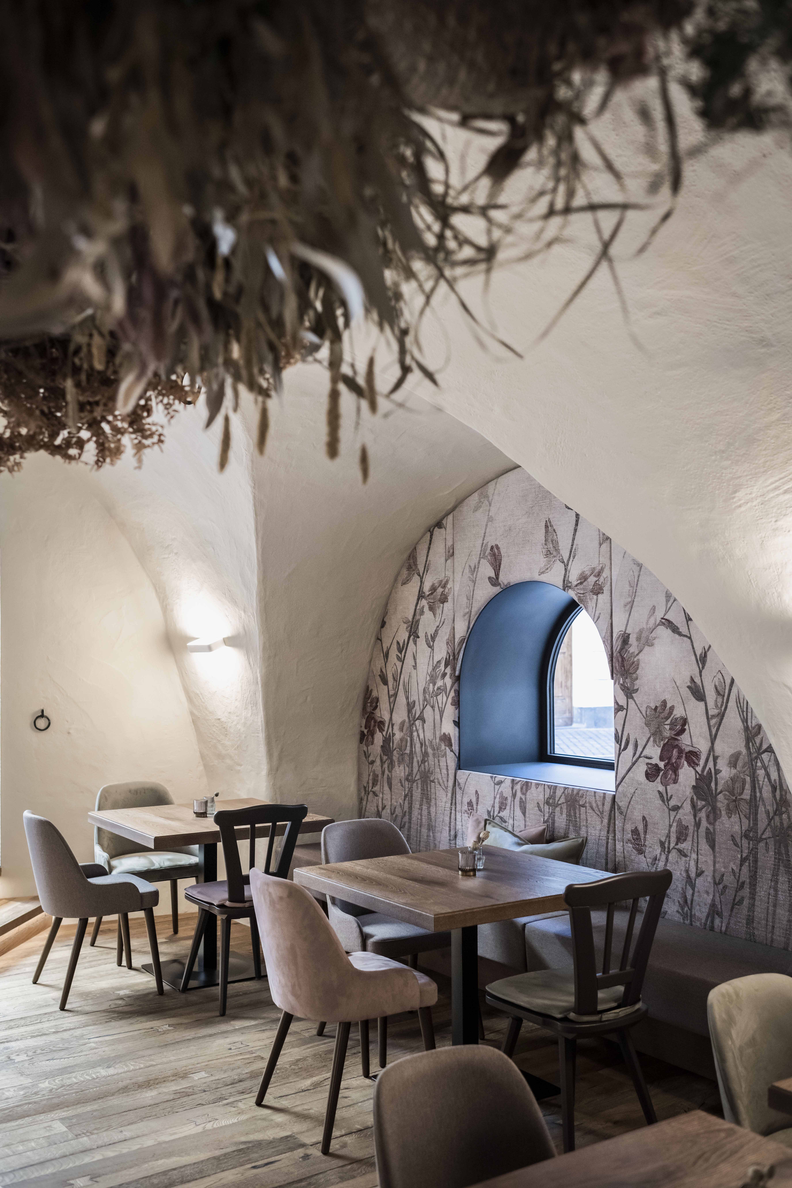
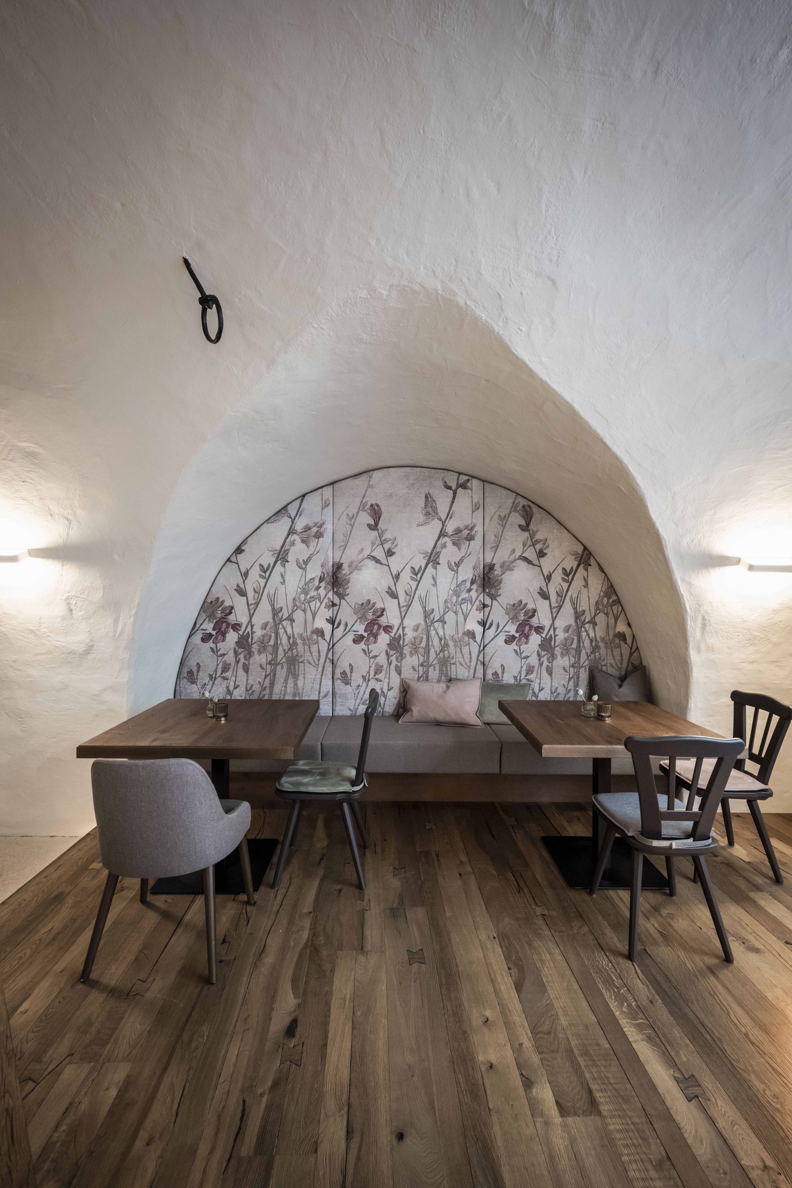
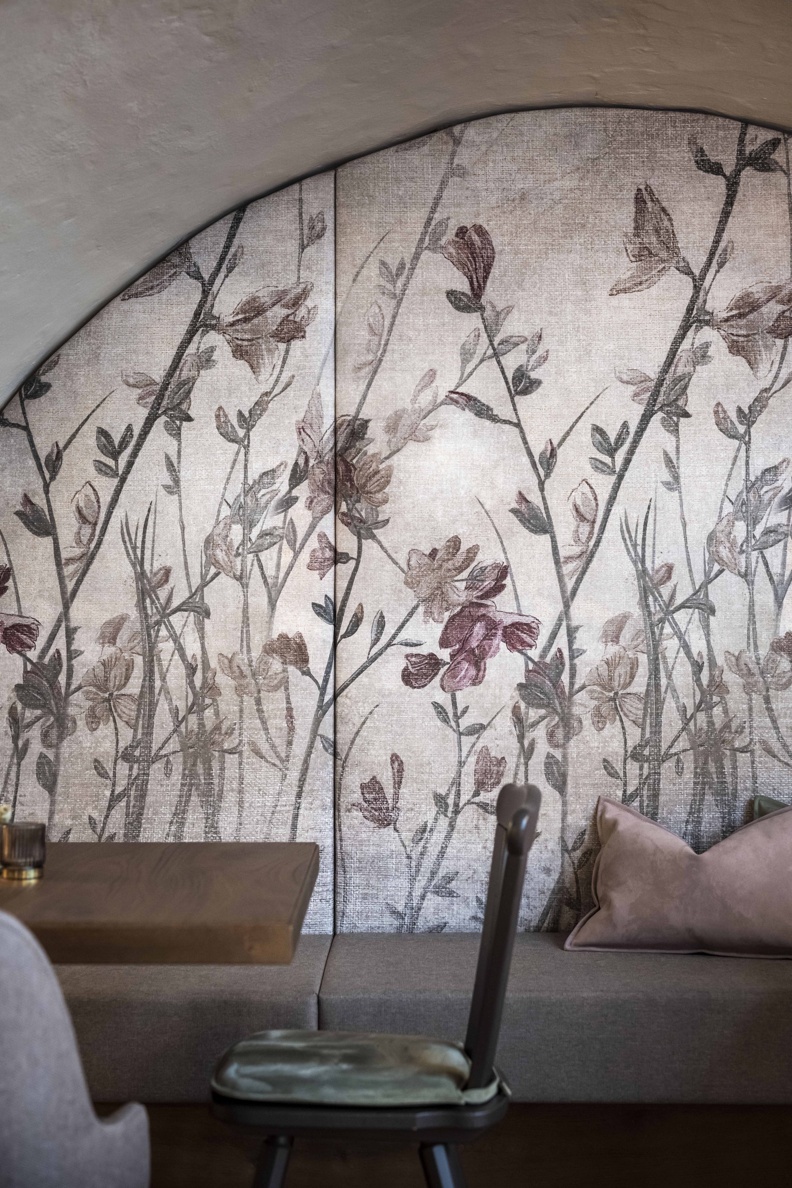
室内包含两个服务区:厨房和卫生间,厨房经过完全翻新,位于房间的尽头,在覆盖着穿孔的金属面板的方形空间中,表面印有同样的拱门花卉图案。noa*通过这种方式将声学技术要求与场地美学相结合:在穿孔金属表面下,隔热板得以隐藏。
There are two service areas: the kitchen, whichhas been completely renovated and is located at the end of the room, and thetoilets. These have been accommodated in a box, clad with perforated metalpanels, on which the same floral motif of the arches has been printed. In thisway, noa* combines the technical requirements of acoustics with the venue’saesthetics: the insulation panels are not visible under the perforated metalsurface.
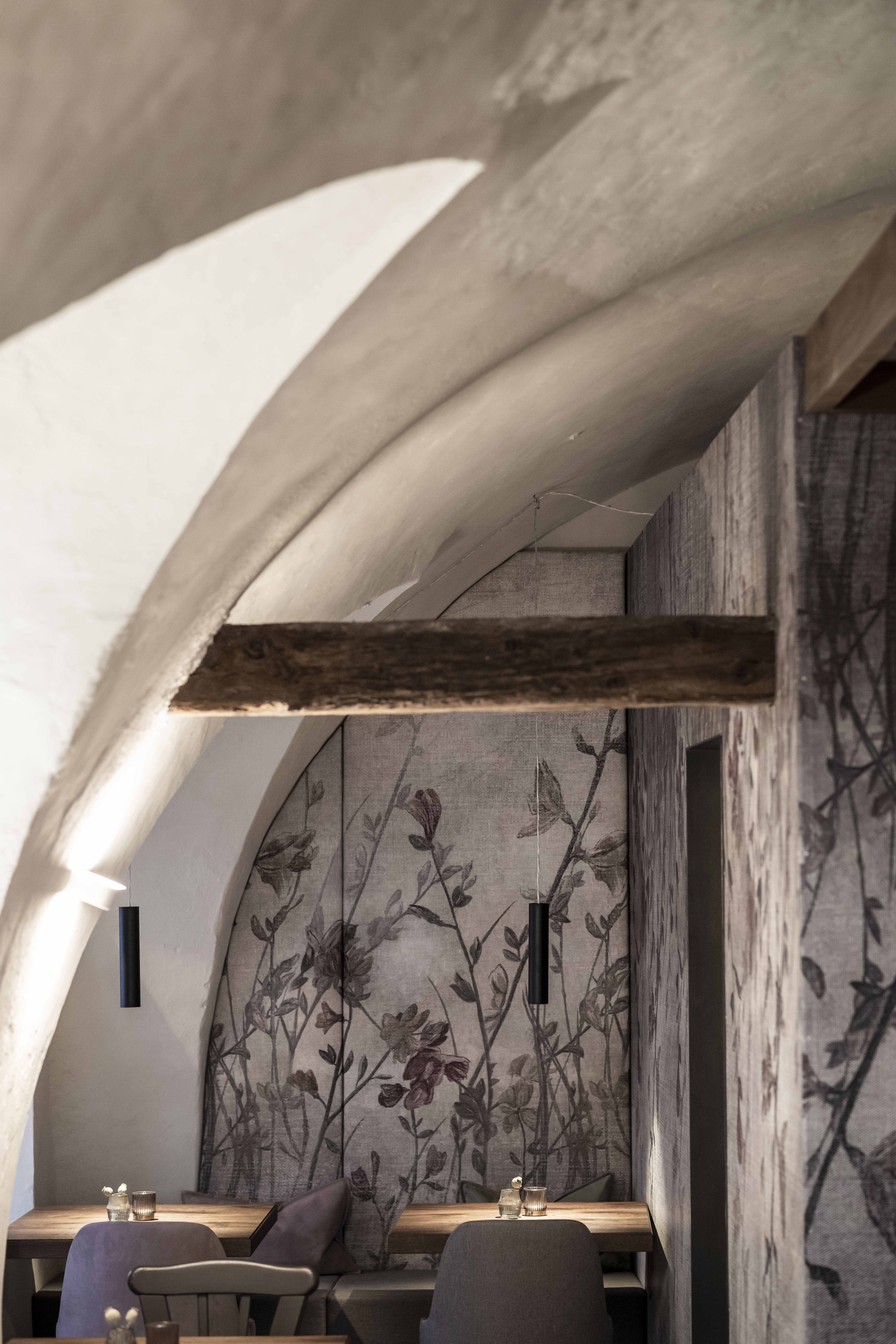
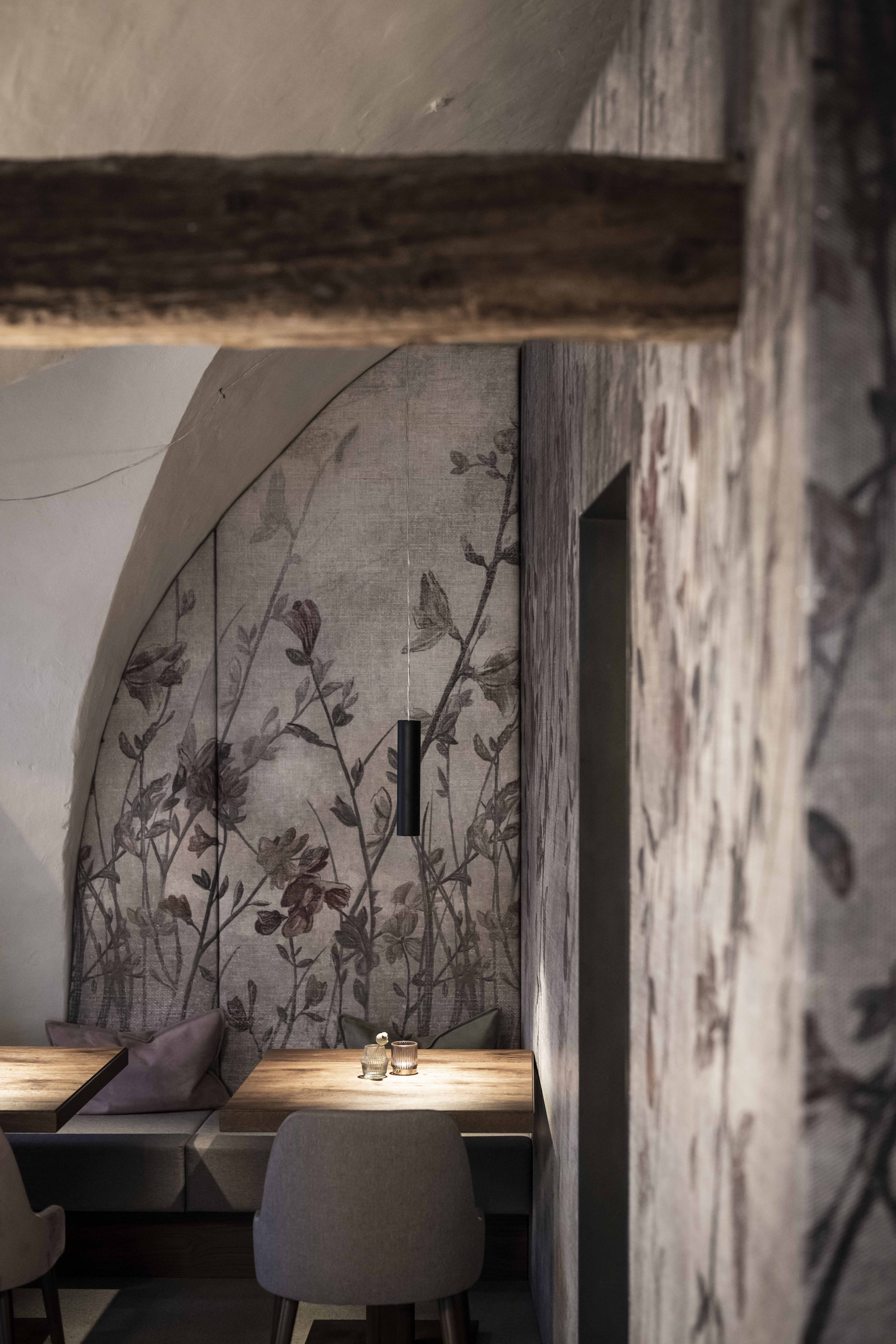
▽声学与美学结合的穿孔金属表面
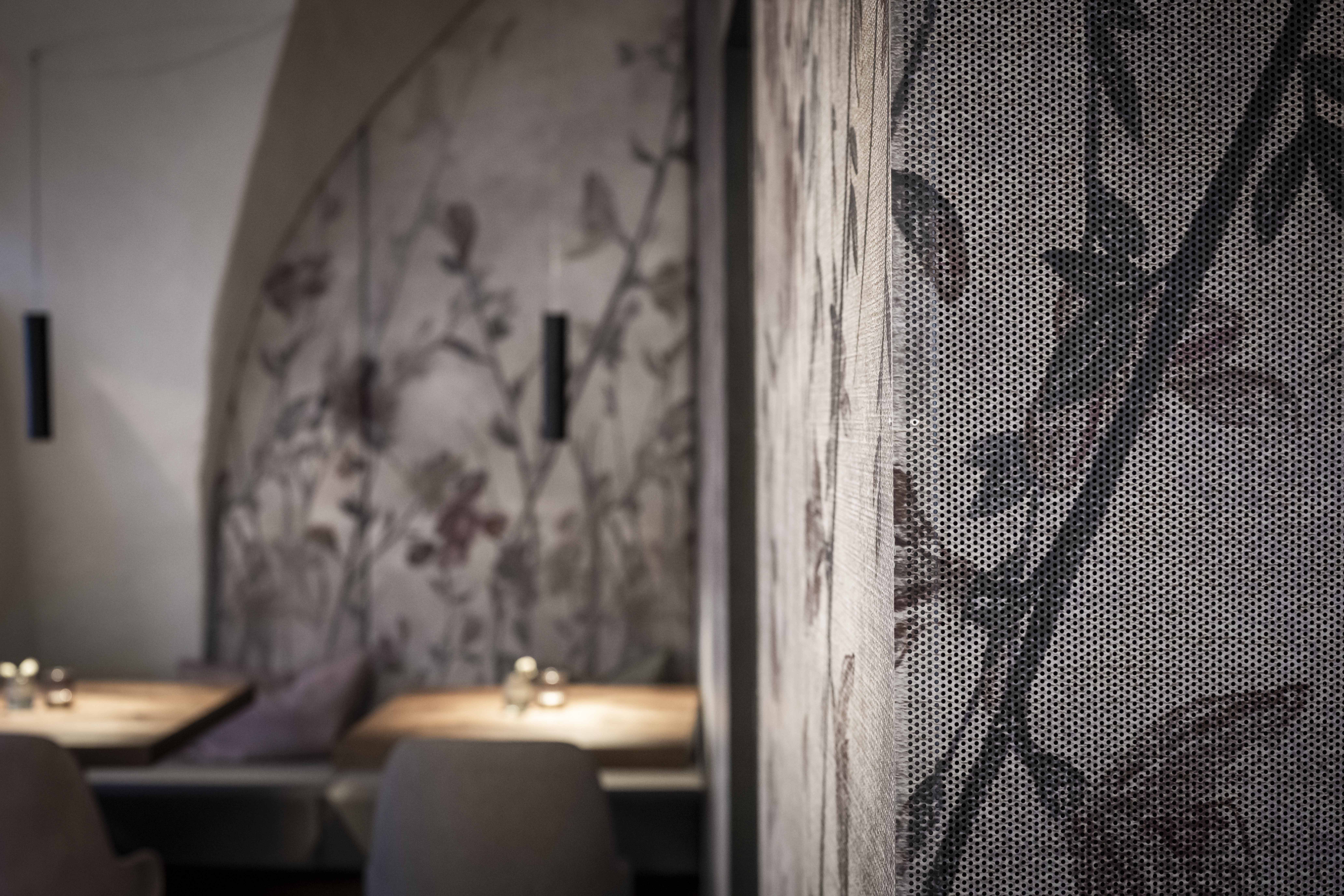
▽场地规划
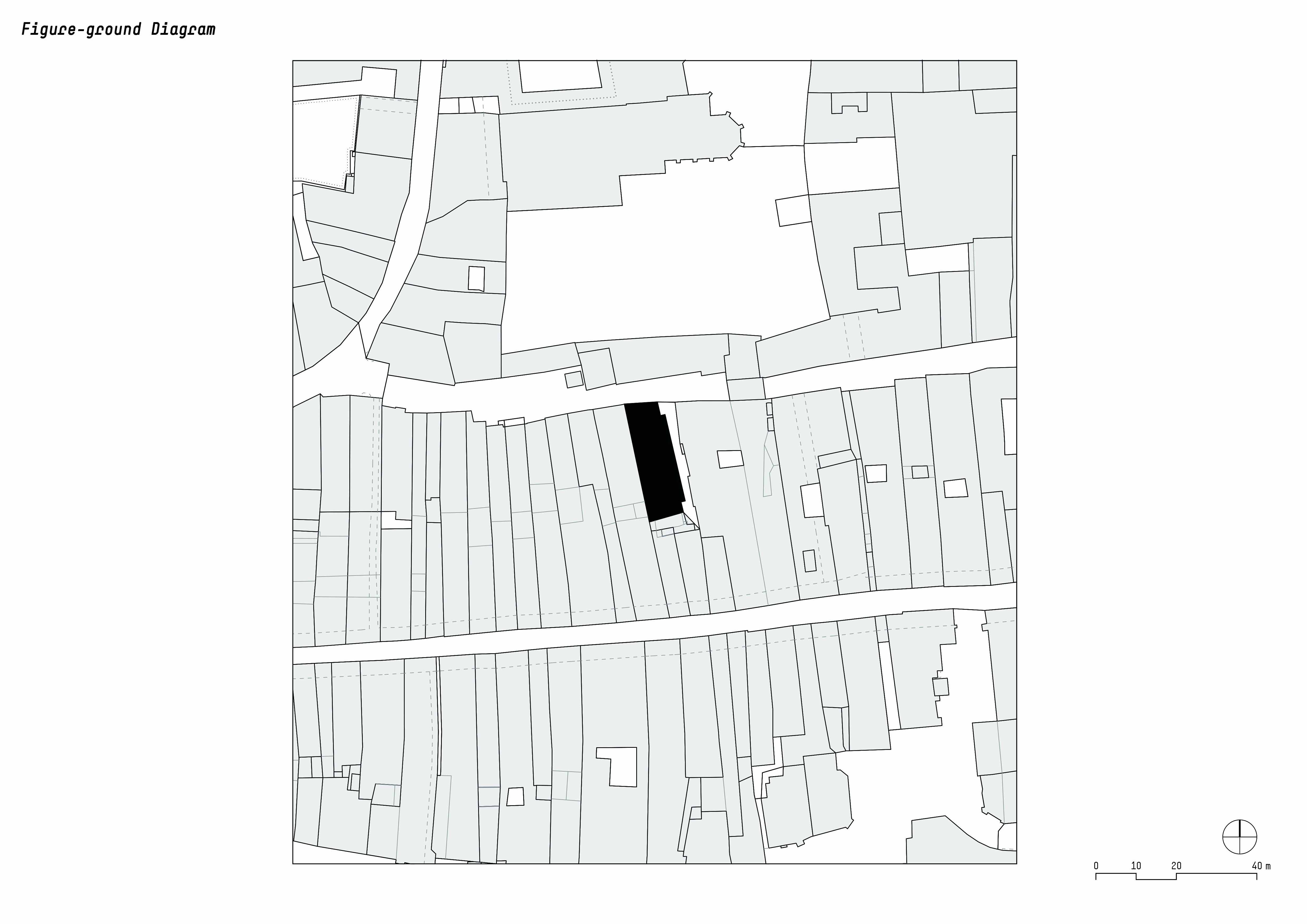
▽平面图
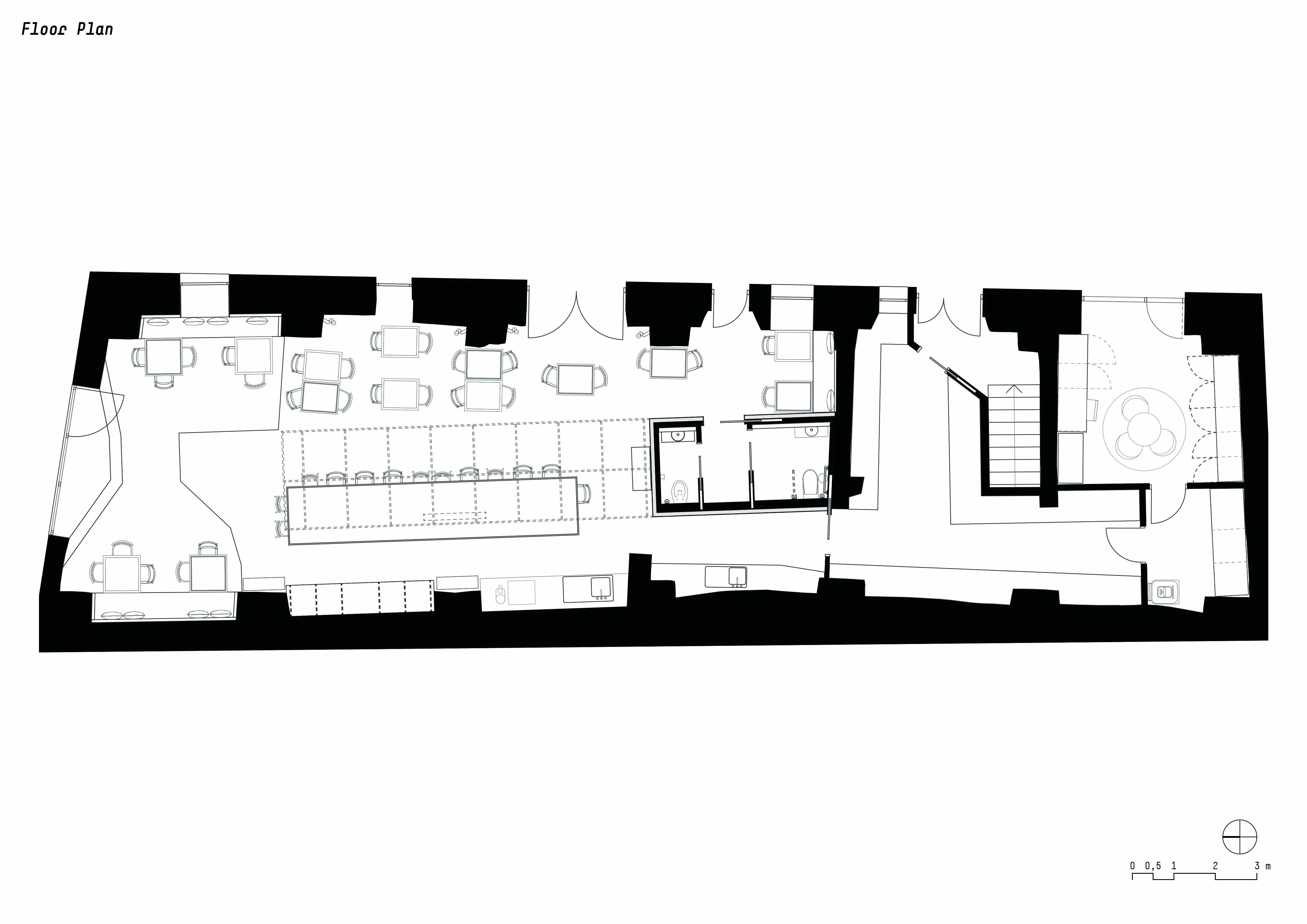
▽剖面图
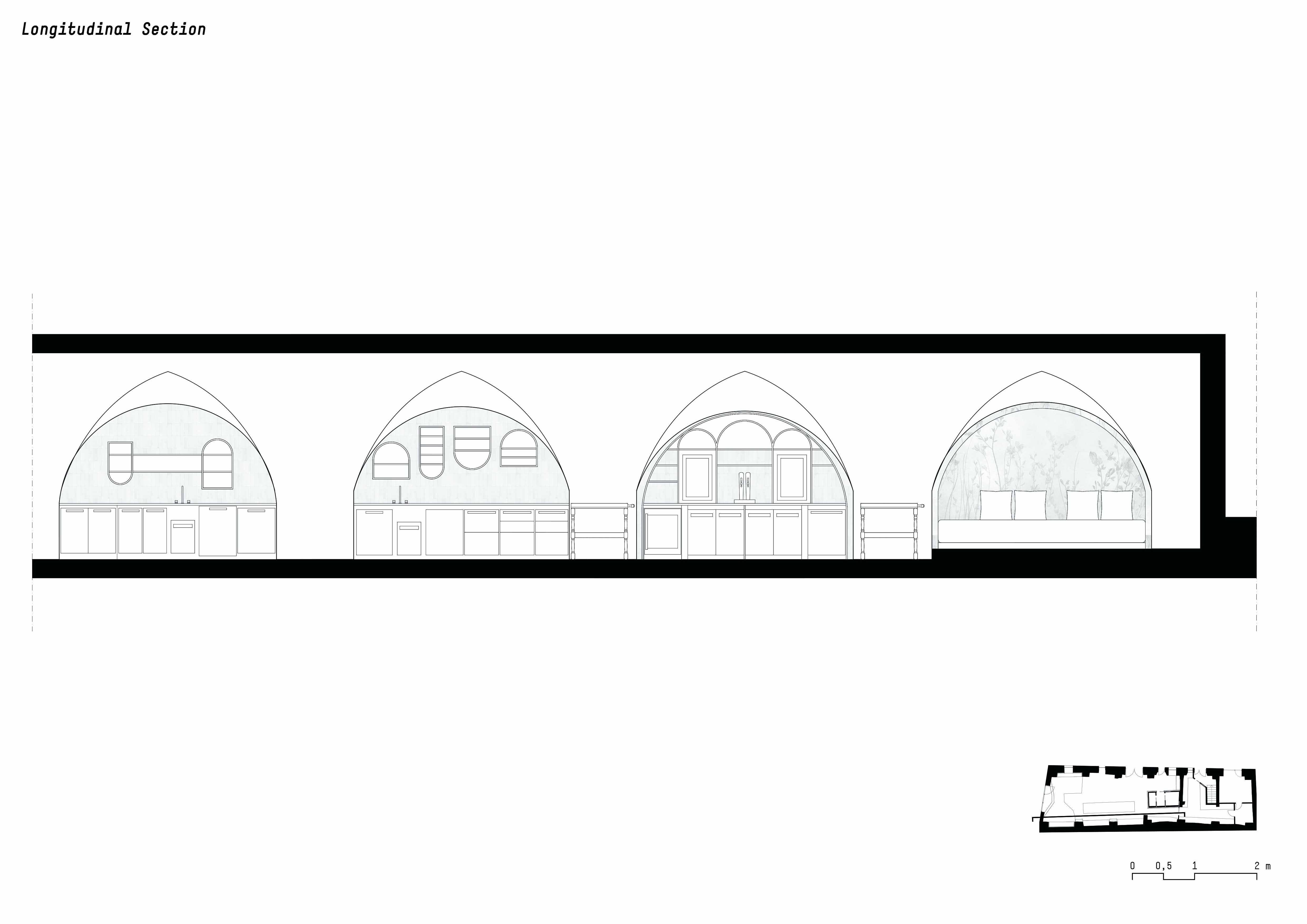
Project name: Bogen
Typology: Gastronomy, bistro
Location: Via Dr. Josef Streiter, 31,Bolzano
Client: Roswitha & Benjamin Mayr
Interior Design: noa* network ofarchitecture
Construction start: September 2021
Completion: December 2021
Intervention: Renovation
Volume: 525 m3
Surface area: 188 m2
Photographs: Alex Filz