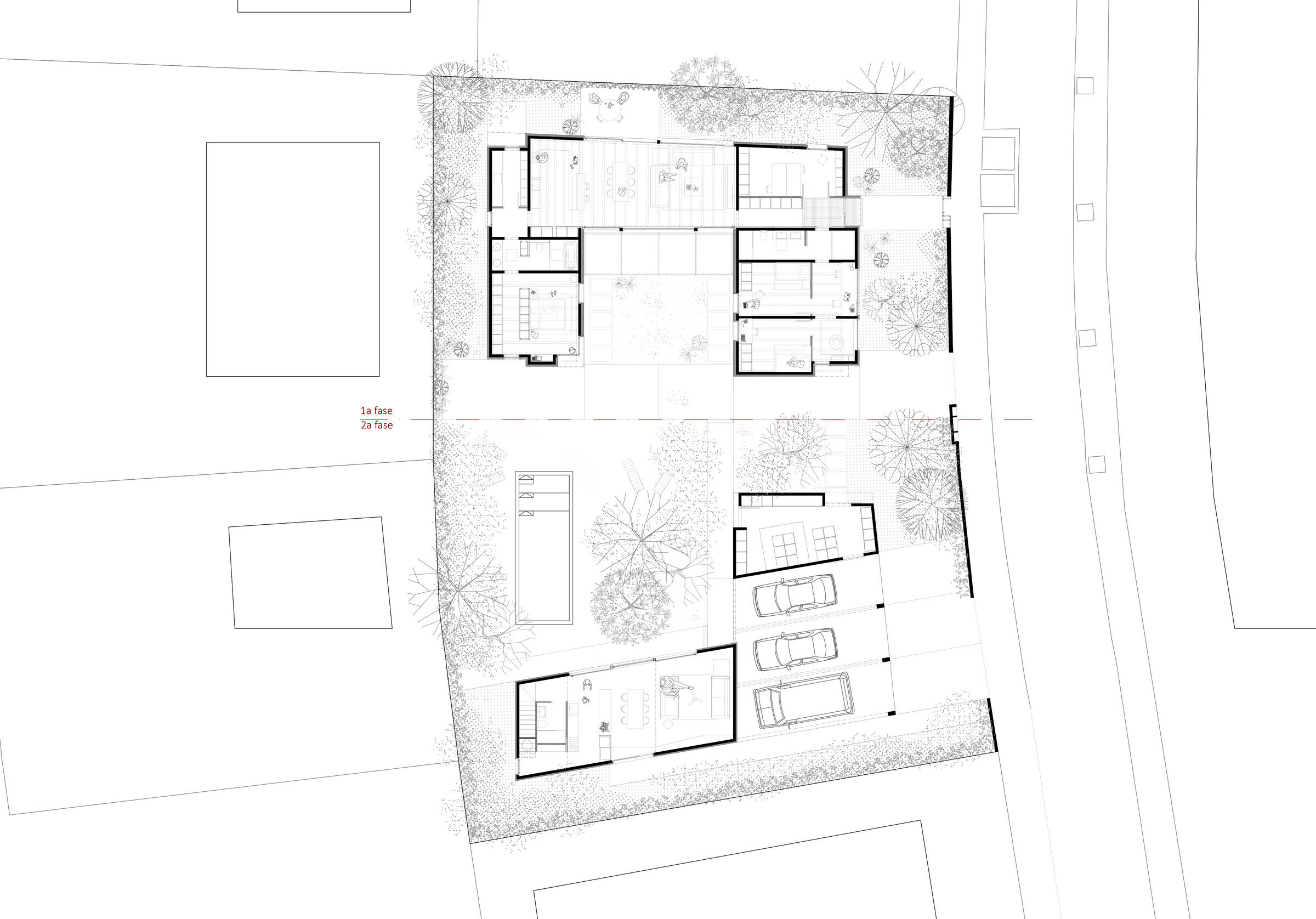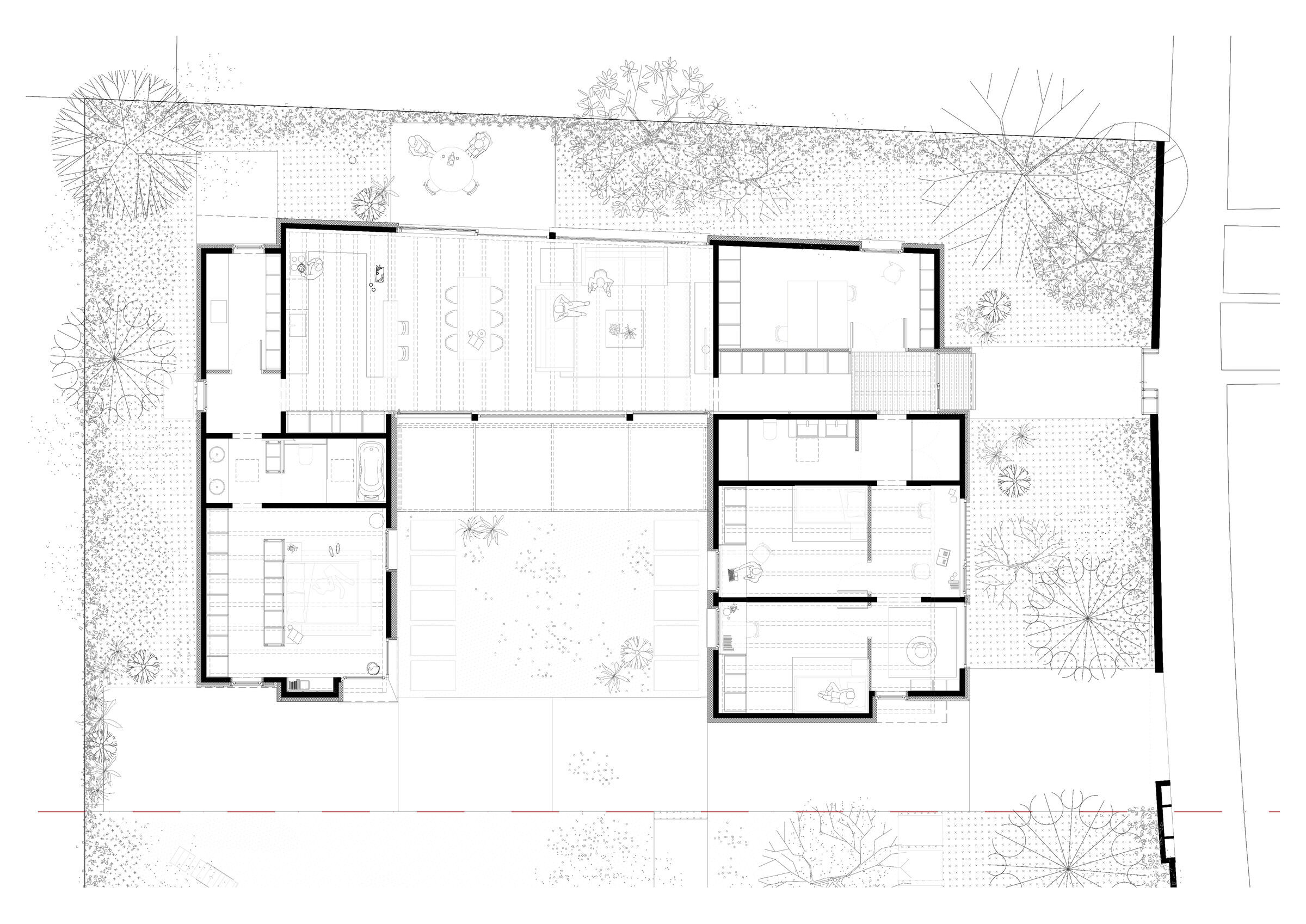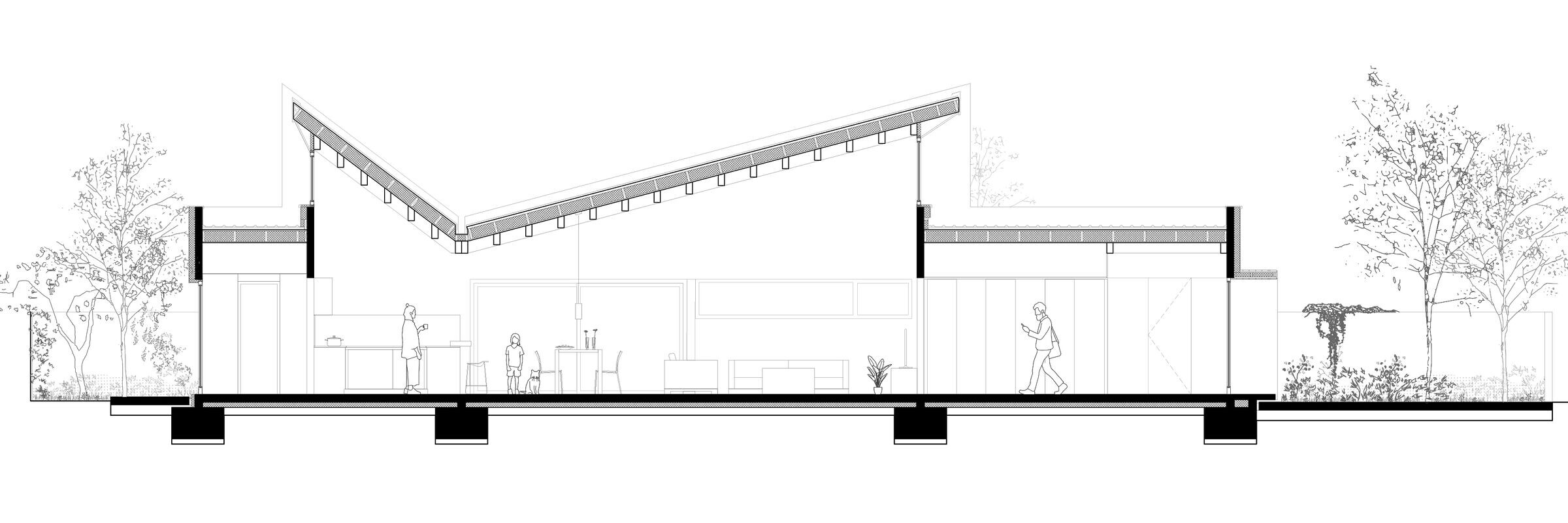
The project is located in a new development area for detached houses very close to the costa daurada, near the Mediterranean Sea. This urbanisation has nothing special as it follows the criteria of all recent planning in Catalonia where the primary objective is the economic performance of land exploitation.
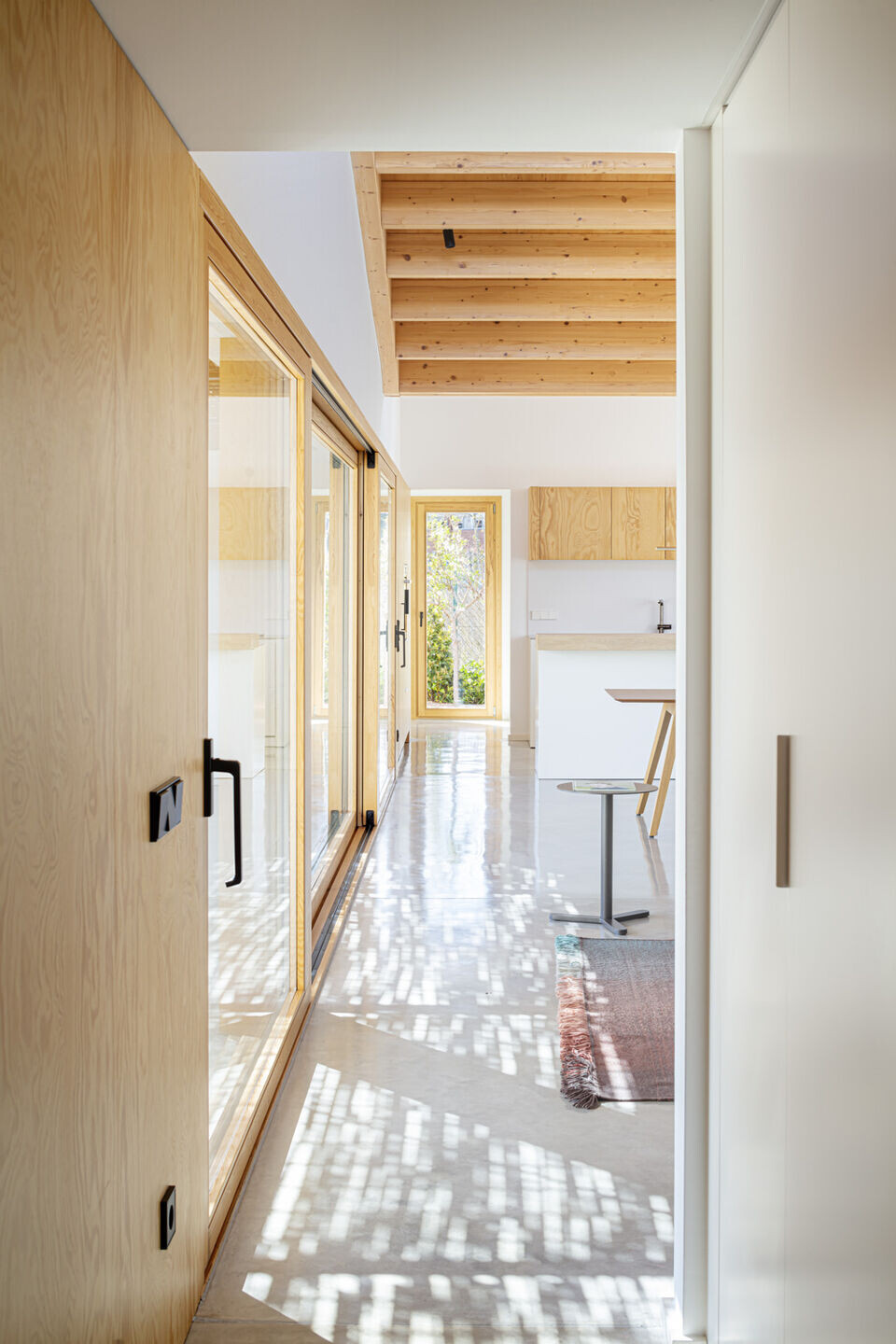
As a consequence, in order to be able to sell the largest number of plots, the resulting lots are very small compared to the buildability allowed by the regulations. This fact is crucial, since what ends up are neighborhoods where oversized buildings predominate: constructions that use the buildability and maximum height, very close to each other and with gardens without natural light due to the shadow generated by the house itself or the neighbours.
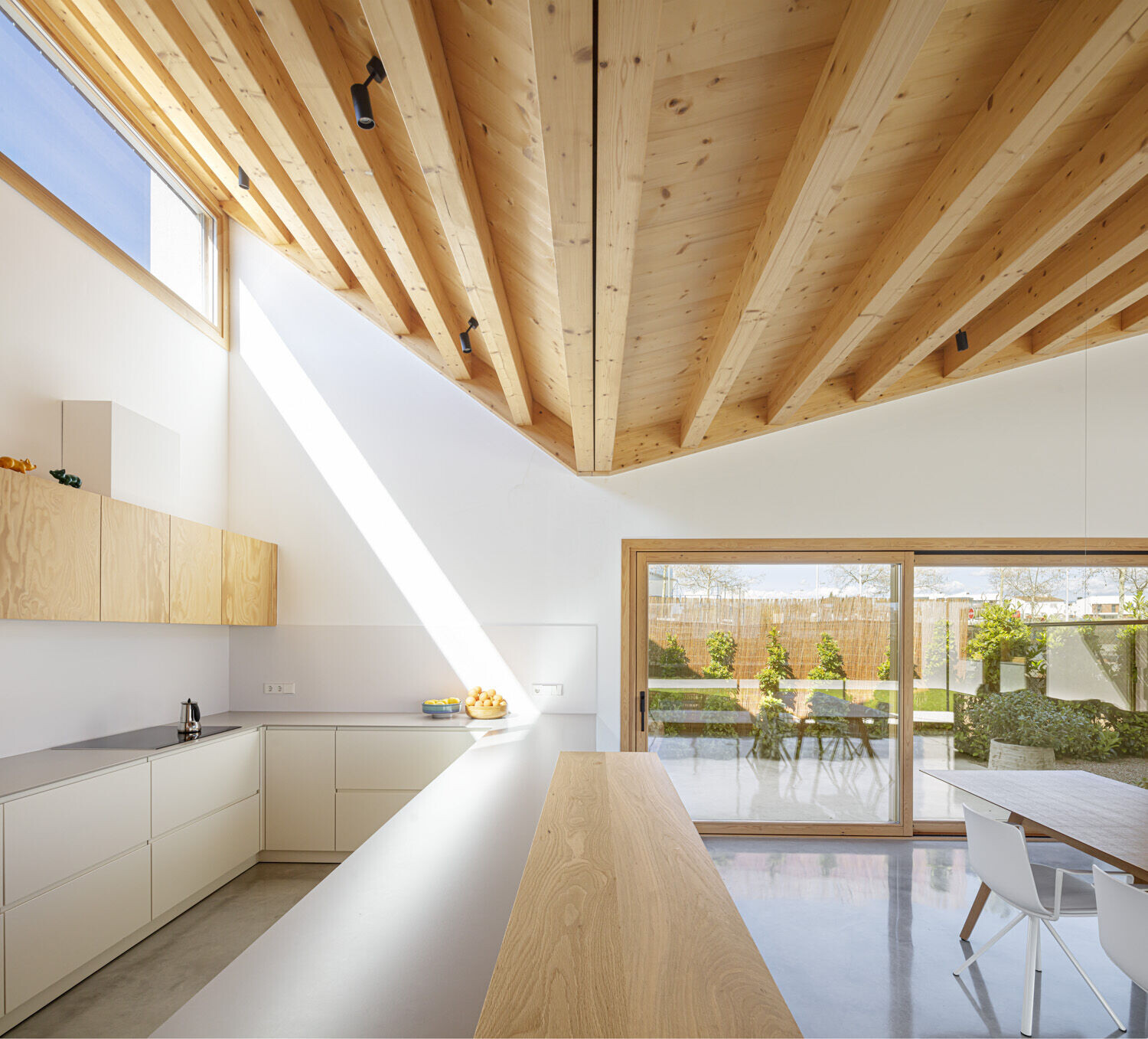
The basic idea of neighbourhoods created from the Garden House concept ends up being perverted and the outdoor space linked to housing becomes residual, useless to its purpose.
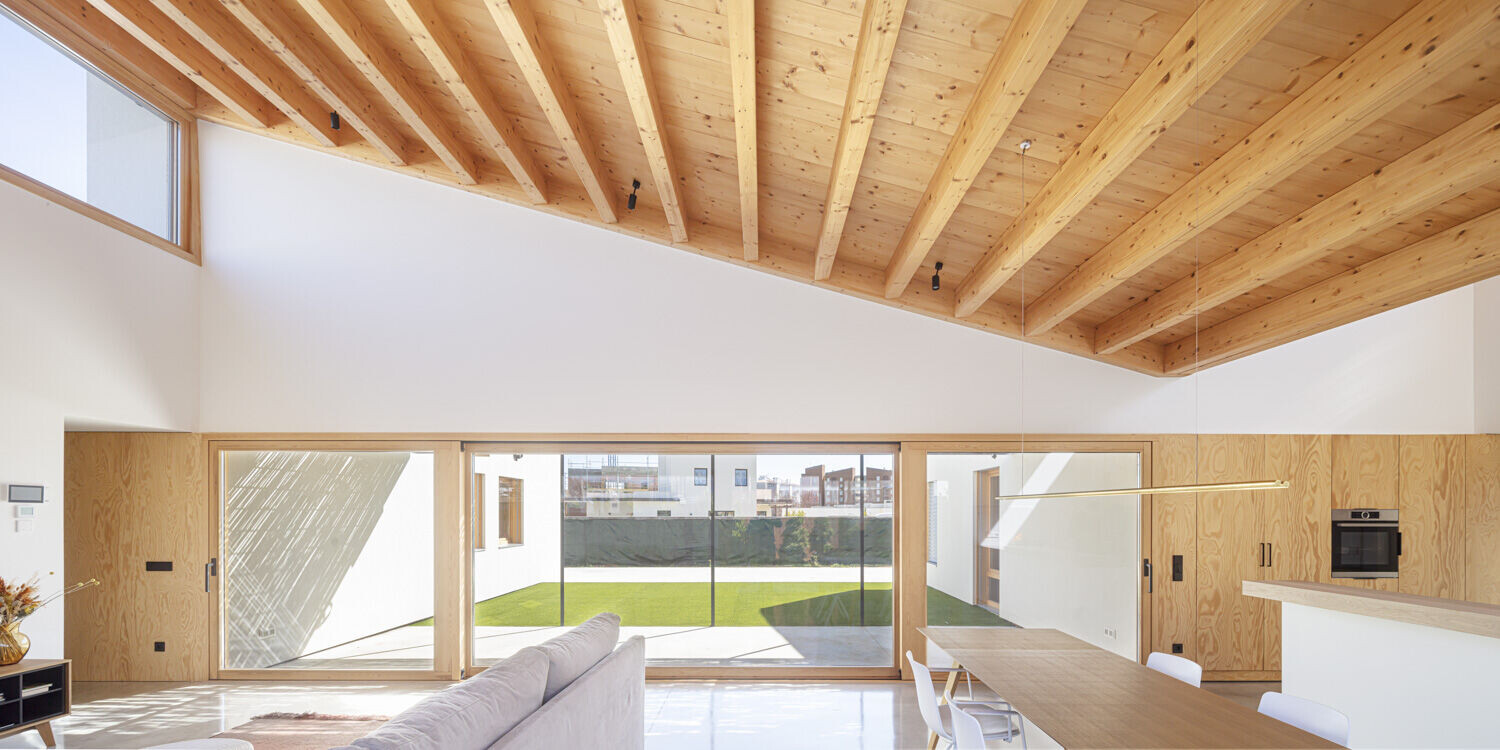
In this project we were able to work with two plots in order to solve the entire program of customer needs on a single floor instead of the neighbouring constructions of PB+1. This fact has allowed us to integrate the outside space into the project by designing a permanently sunny garden and, together with the building, generate a calm and comfortable microclimate isolated from its immediate surroundings.
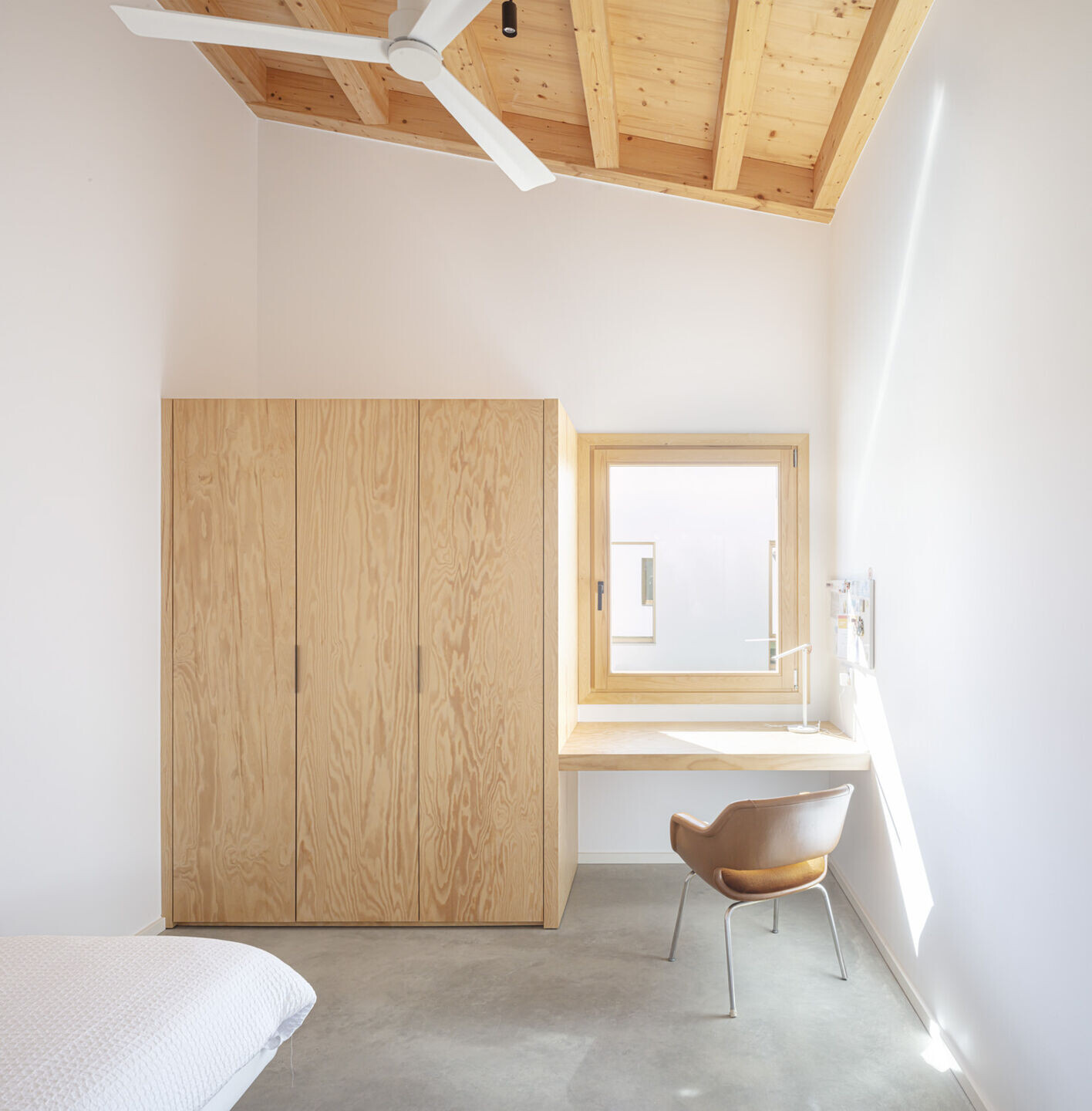
The project consists of two buildings that delimit the garden. The main house is located on the north side and we have designed a construction that includes a large porch for vehicles and a small complementary apartment in the south.
The construction was planned in two phases; the main house was built first. This building has a "U" shape, generating a very massive and intimate facade to the neighbours and very open space to the south in order to connect the garden and the future construction.
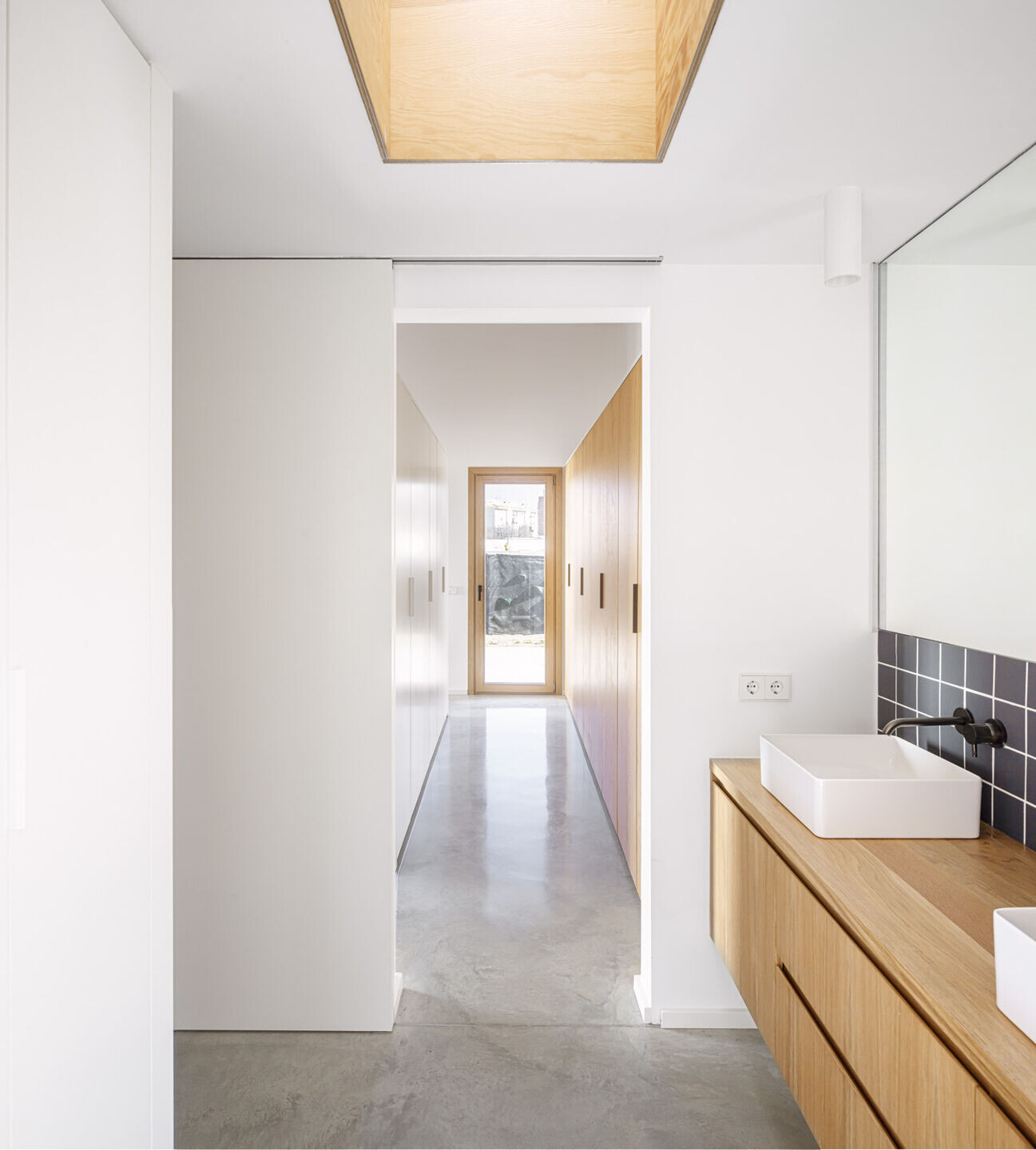
In terms of organization, the "U" shape also allows us to separate the two lateral wings where we place the bedrooms. Parents in the west wing and the children in the east. The day space, where we find the kitchen, the living room and the dining room, links the two side wings. It is a daytime space designed to respect the desire of the family to enjoy the radiation/sunlight during all hours of the day and during all days of the year. At the same time, it also aims to be an extension of the outdoor space, the garden. For these reasons, we created a cover, a butterfly roof, which folds and generate skylights to the east and west, while to the north and south we open the space with large openings down to the ground in order to eliminate the boundaries between the interior and the exterior.
Regarding the reduction of CO2 emissions linked to the construction and useful life of this home, the following strategies have been used.
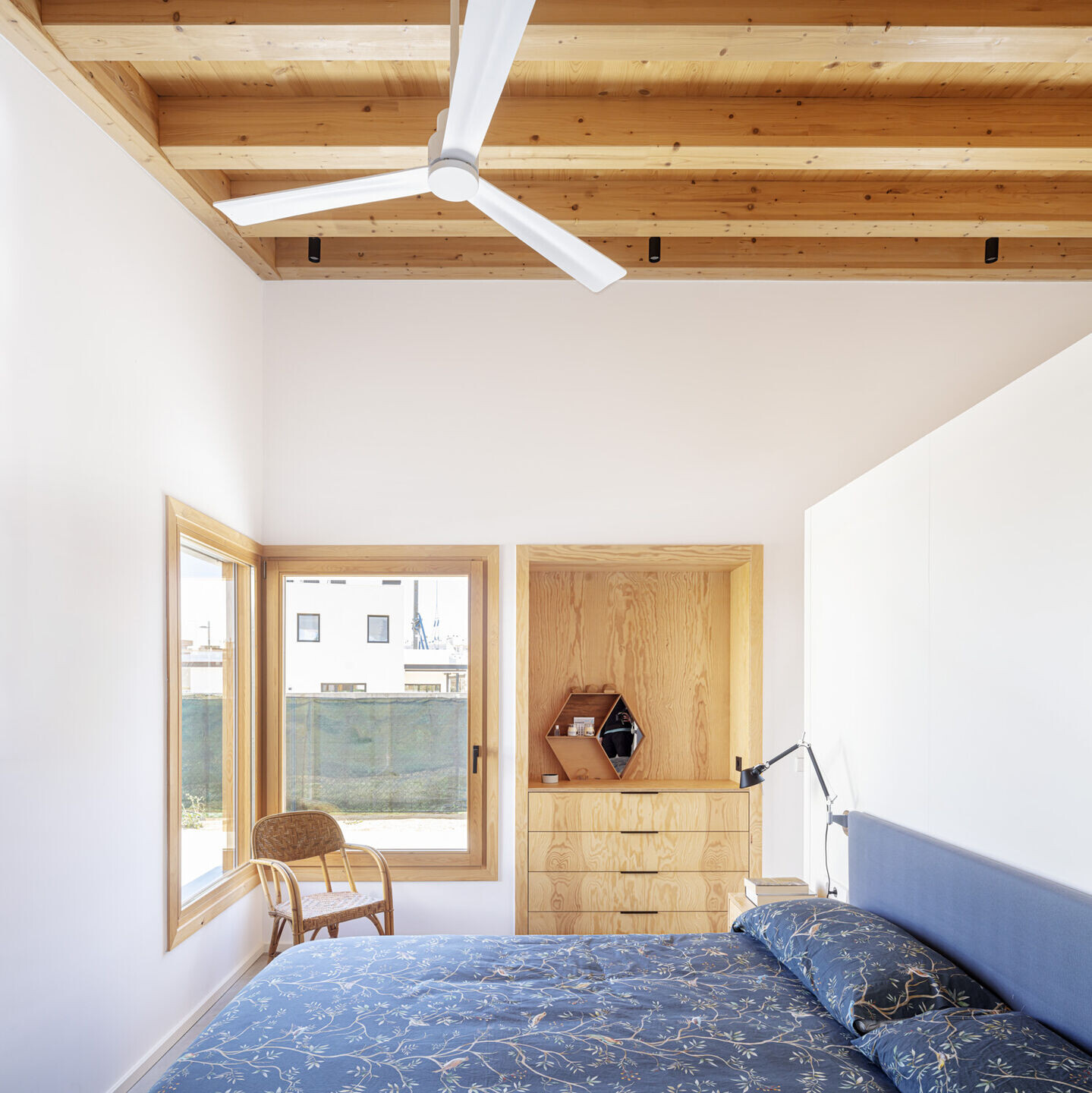
Bioclimatic strategies and useful life of the building:
• South-facing solar capture with built-in solar protection systems (porch and adjustable blinds).
• Thermal inertia through ceramic brick structure and continuous concrete pavement. Thermal mass is an indispensable element in order to reduce the temperature in warm and humid climates close to the sea.
• High thermal performance envelope: Façade finished with SATE U=0.24 W/m2K and wooden frame cover U=0.16 W/m2K.
• Controlled cross ventilation.
• Energy production system from photovoltaic panels integrated into the roof.
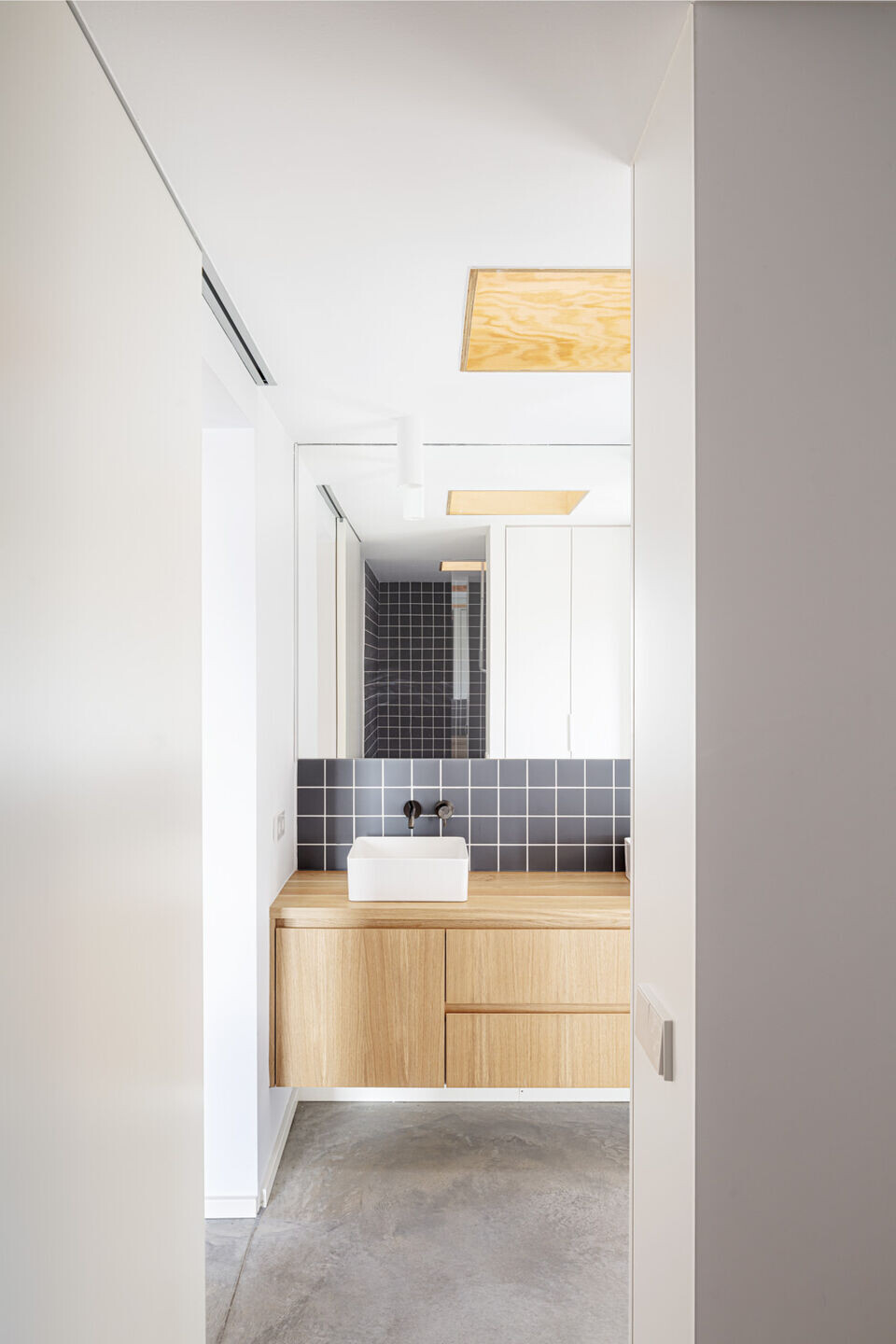
Strategies for reducing the ecological footprint:
• Wood as the main element in roofing, windows, interior linings and facade finishes.
• Walls made from ceramic pieces fired with biomass.
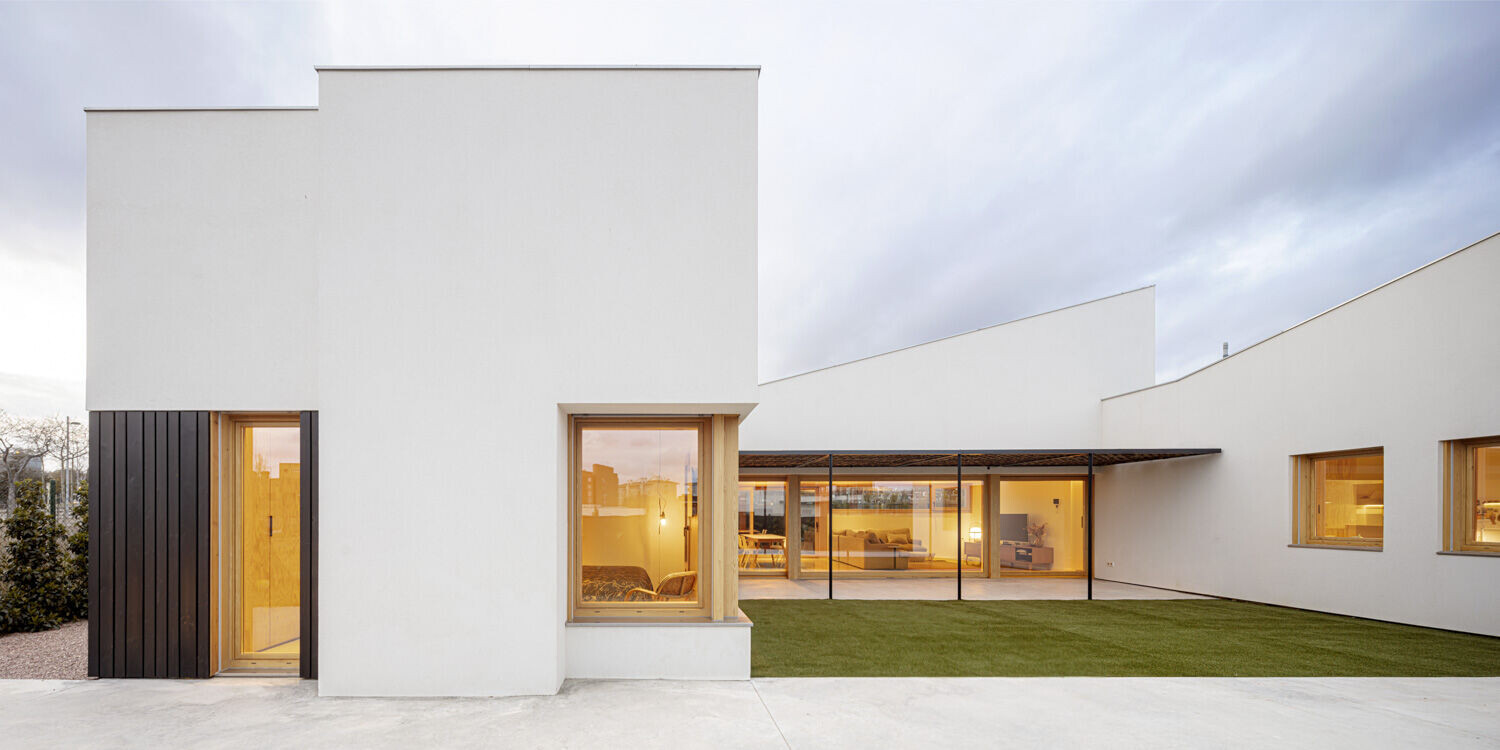
All these strategies have allowed us to design a home with low energy demand. This thermal comfort together with the interior-exterior relationship of the house, the continuous natural light and the intimacy generated in the face of disproportionate neighbouring constructions have made us possible to create a comfortable home for a everyday pleasant leaving.
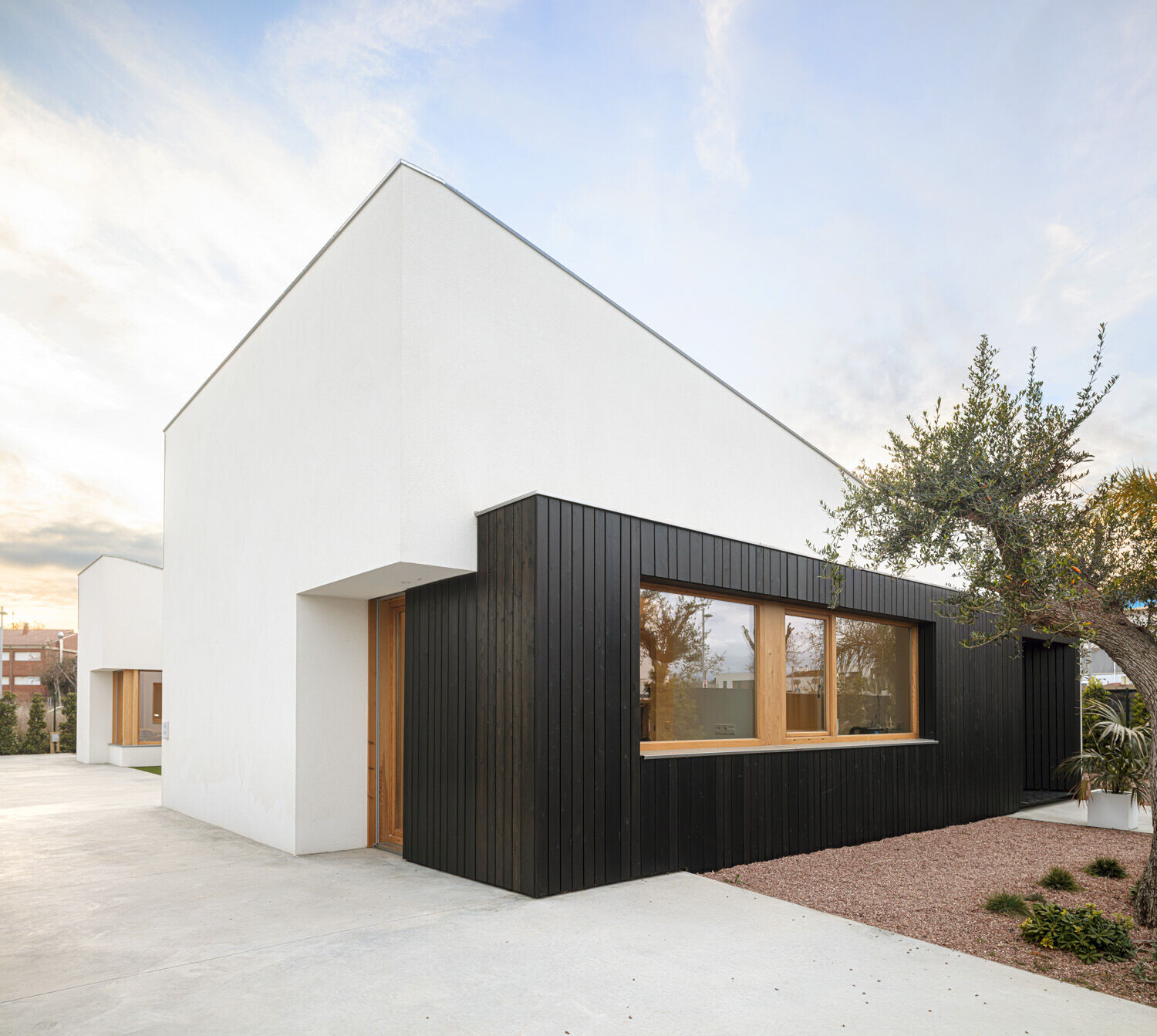
Team:
Architects: Alventosa Morell Arquitectes
Architects in charge: Marc Alventosa + Xavier Morell
Photographer: Adrià Goula
