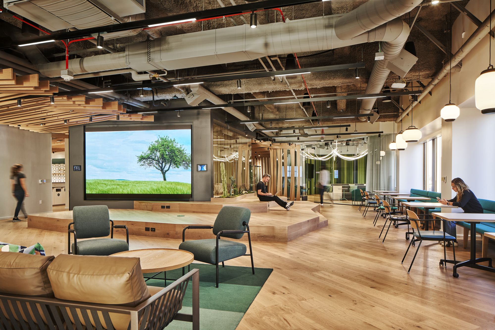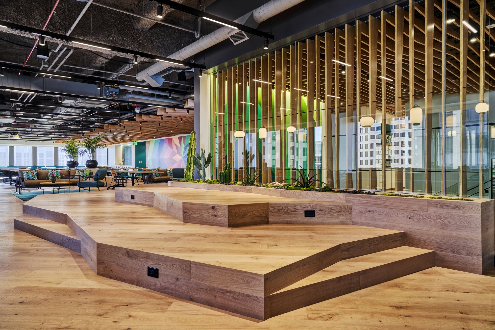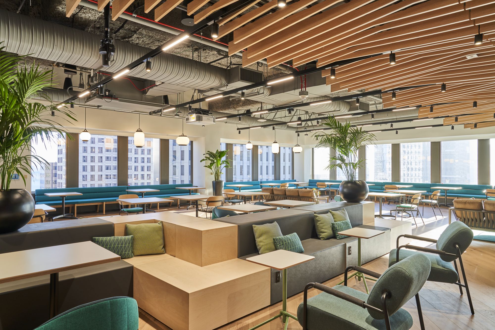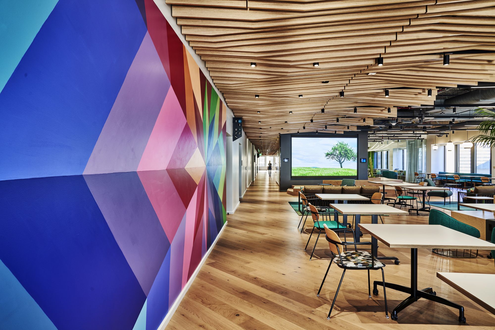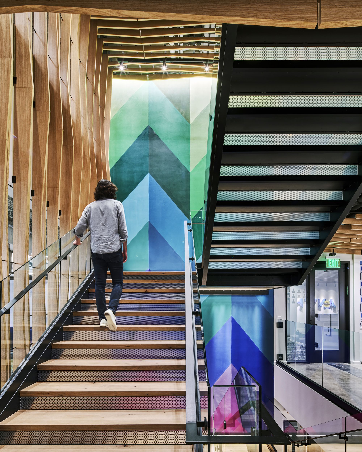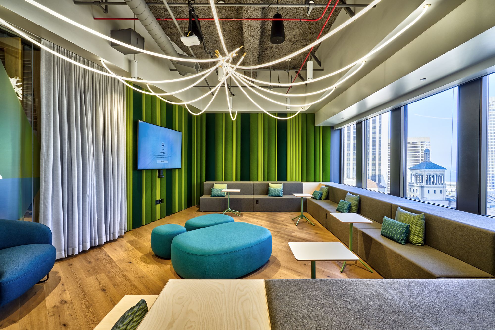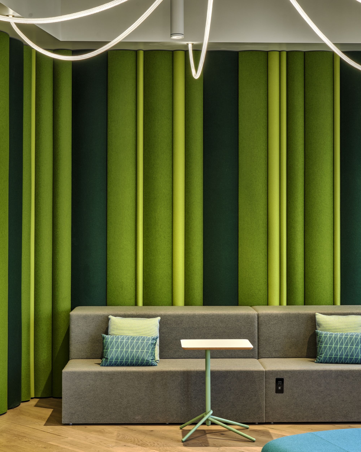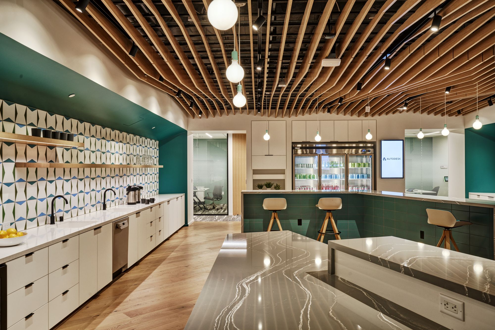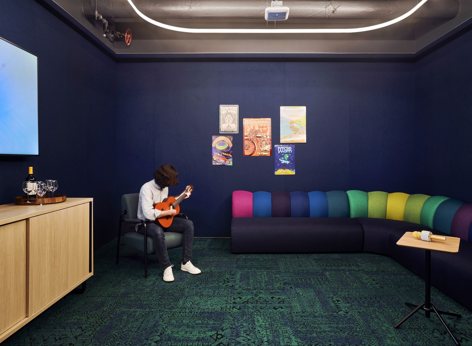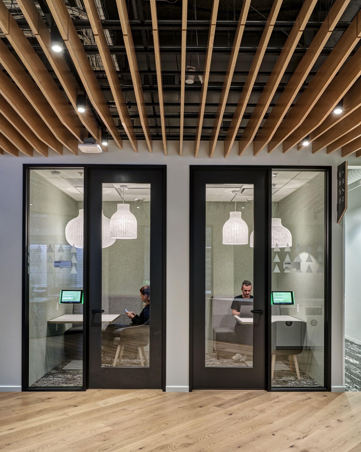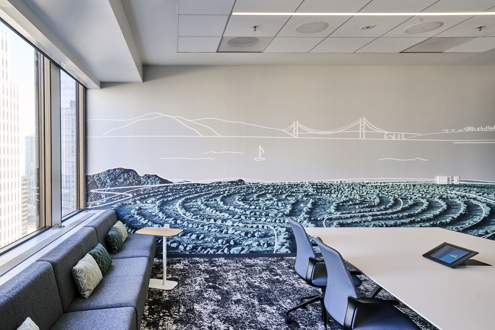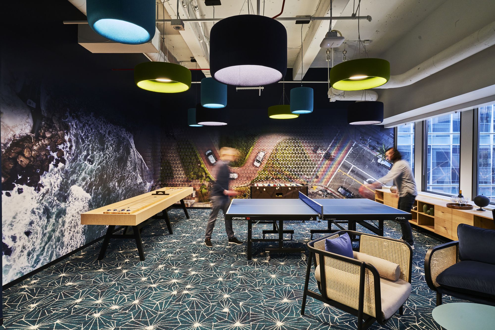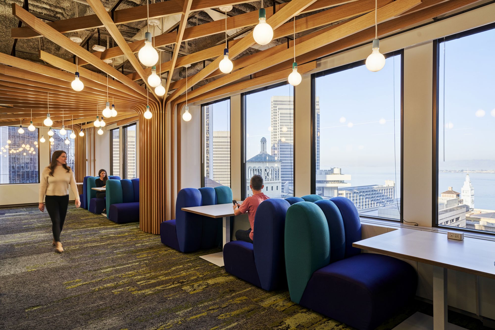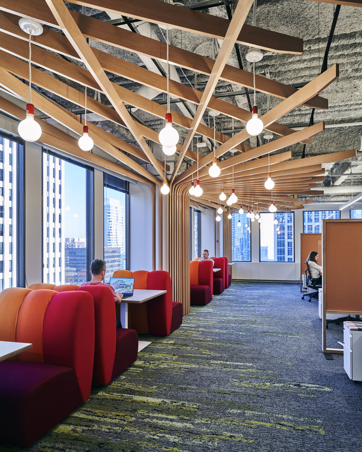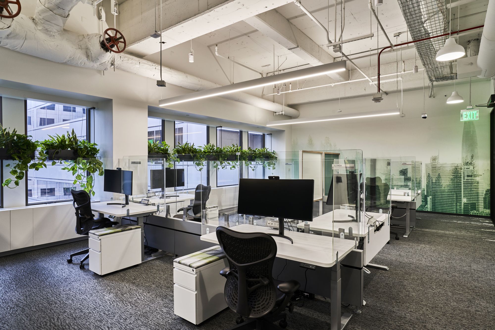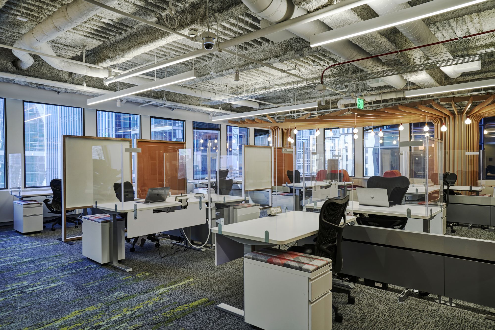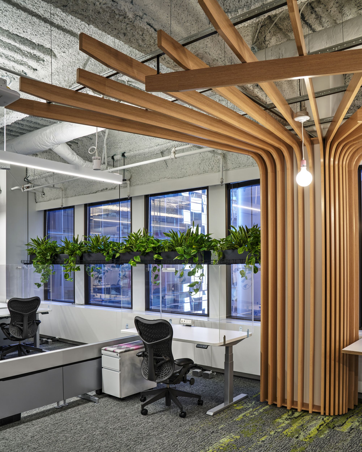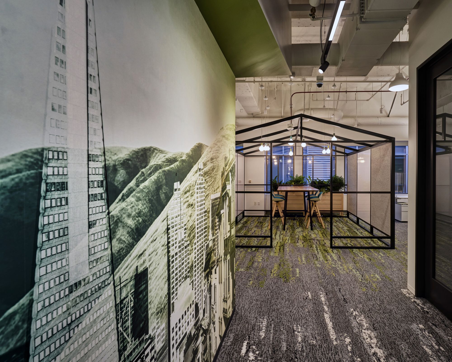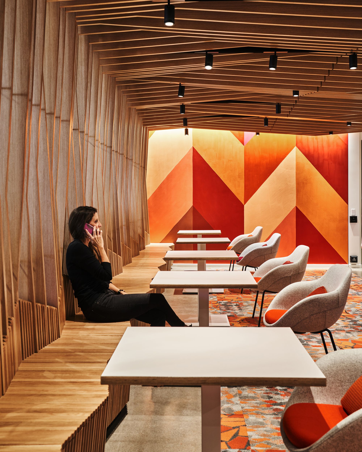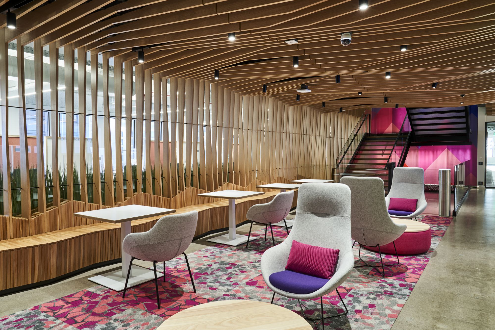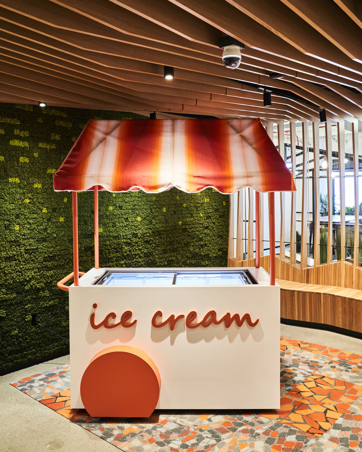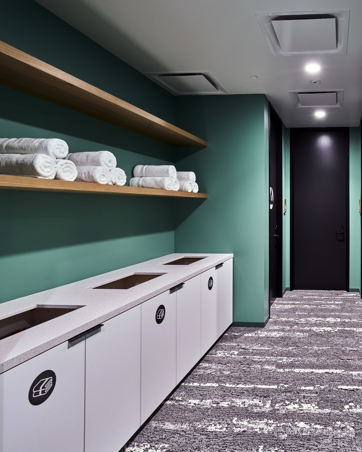
ASD|SKY’s design concept is based on the relationship between nature and the built environment, inspired by downtown San Francisco’s Privately Owned Public Open Spaces, or “POPOS.” Nestled within San Francisco’s rigid urban landscape, POPOS are unexpected pockets of communal respite that promote the exploration of, and a connection to nature. In the design of Autodesk’s former space, the inherent architectural grid of the building inspires the organization of the built spaces and pathways, and is similarly punctuated by spontaneous, communal “parks” or neighborhood collaboration zones which interrupt and enrich the landscape of the open office, while providing spaces that support choice and variation in the work environment. This concept drives all design decisions and reinforces the project goal to create a flexible, functional & collaborative space with a high degree of design ‘wow factor’ to attract new and retain existing talent. The design is brought to life through use of natural elements, a vibrant color scheme distinguishing each floor, and San Francisco spirit infused throughout. The floors are tied together with an interconnecting stair and tree-like wood structure that spans between and extends into each floor, marking the primary communal areas and circulation paths.
