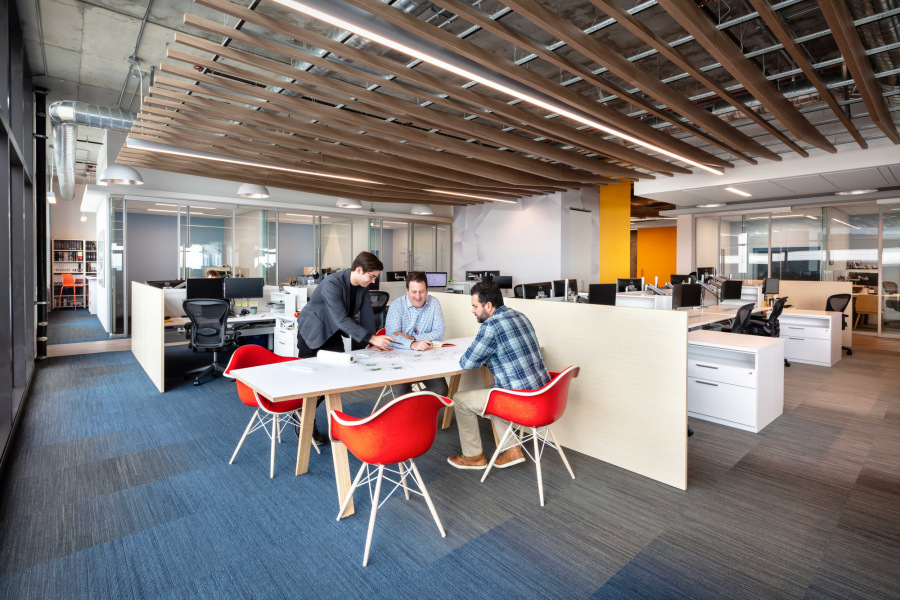
Having outgrown their space in Playa Vista, Corgan decided to lay down roots in Culver City, a neighborhood that is being transformed by tech start-ups and vibrant creative campuses. Corgan created an office that incorporates the local culture while remaining true to their identity as a global architecture and interior design firm.
The office is strategically positioned about a mile from Silicon Beach where entertainment, media and technology campuses emerging as Hollywood 2.0, within minutes to LAX where the Midfield Satellite Concourse is currently under construction, a Corgan designed international terminal.
With Instagrammable sunsets and unobstructed views of the Pacific Ocean, everyone has the “right to light” and ability to be WELL! The design team chose a building and a space on the sixth floor with a view. The office was designed so the view was available to all without sacrificing workplace density.
The design purposefully shied away from SoCal clichés and creates an abstract design language to achieve an alchemical balance of workplace and brand identity. As visitors exit the elevator on Floor 6, they take a hard right toward the Corgan yellow industrial barn door. Upon entry, guests are greeted with a bold fractal graphic representative of the water shimmering under the sun revealing a curved wall at the reception. A ‘boardwalk’ intuitively guides guests through the space. The undulation of ocean waves is expressed in the weather-worn wood slat ceilings and the ombre pattern of blue to gray creates a subtle dynamic surf movement. Corgan’s primary brand color, yellow mirrors the color of a perfect SoCal sunset.
Food trucks are not just an amenity but a necessity in Los Angeles. Corgan’s staff and visitors alike claim first dibs to working outdoors on the private terrace or in the courtyard. The outdoor courtyard features a fire pit, ping pong table, cornhole toss and bocce ball court creating opportunities for quick breaks.
The new 10,000 square foot space houses 40 interior and architectural staff members with room to grow. The office is designed to accommodate multiple styles of work and collaboration needs. It is a laptop office that enables you to work anywhere from the lobby to the courtyard. With height adjustable workstations, phone rooms, presentation space, informal collaboration areas, meeting and conference rooms, the choice of how employees want to work and where is placed in the hands of the inhabitants.














