
设计思考|Design Thinking
该项目位于重庆嘉陵江畔,是兼具浓郁巴蜀文化、市井风韵与当代工业文明的复合城市。多元对立的悖论,异质冲突的张力,在经过历史风雨和市民生活的洗礼,反而成就了山城独有的地缘风貌。在本案的空间表达中,可感受到复杂与极简的形态思考,包容和留白的思辨主张。
This project locates at the bank of the Jialing River in Chongqing. Chongqing is a city known for its combined feature of strong BaShu culture, urban charm and contemporary industrial civilization. The paradox of pluralistic, opposites the tension of heterogeneous conflicts have, through the baptism of historical wind and rain and the baptism of citizens’ life, achieved the unique geographical features of Chongqing, which is praiseworthy. In the spatial expression of this case, we can feel the thinking of complexity and simplicity, the tolerance and leaving blank.
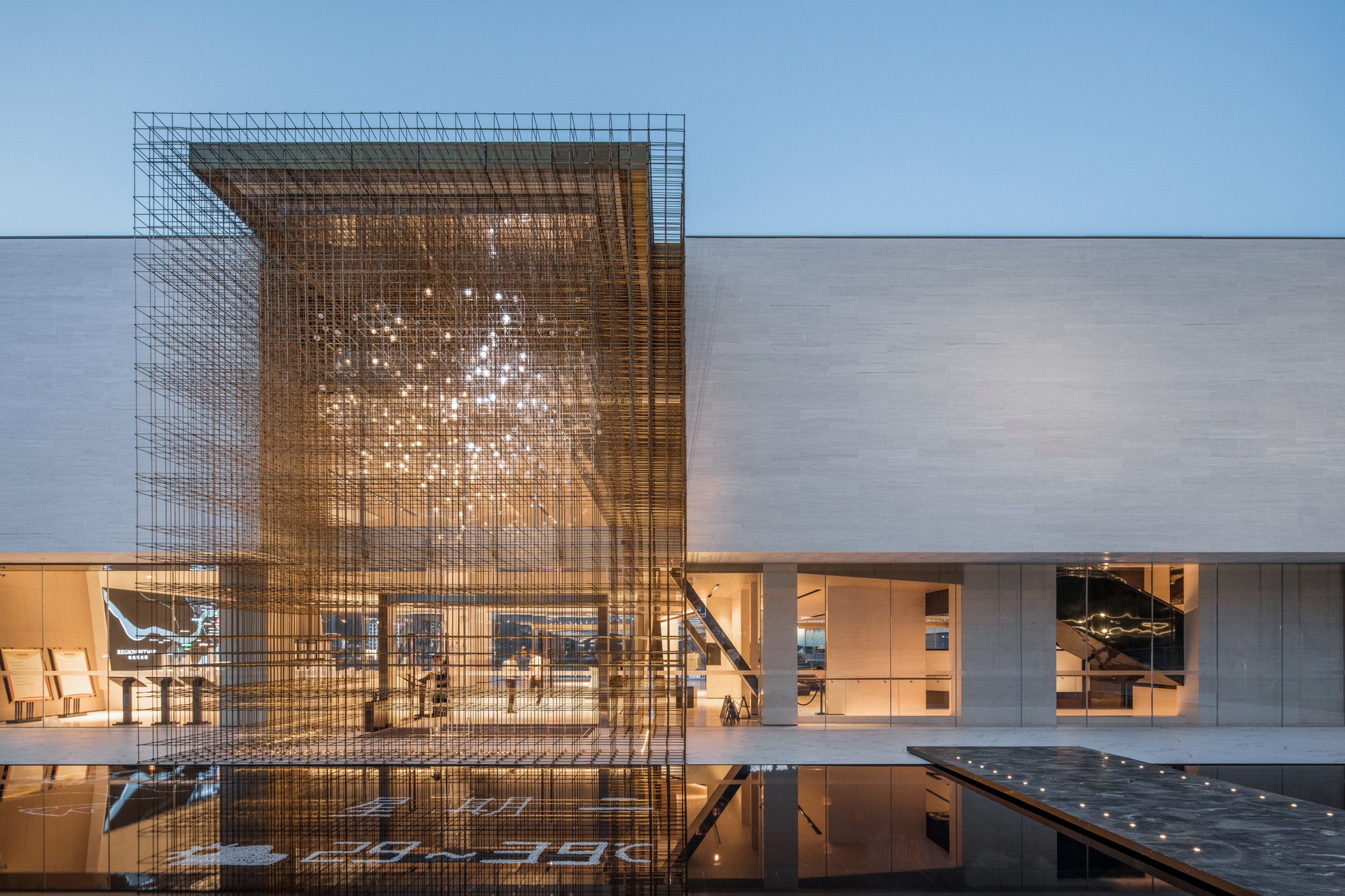
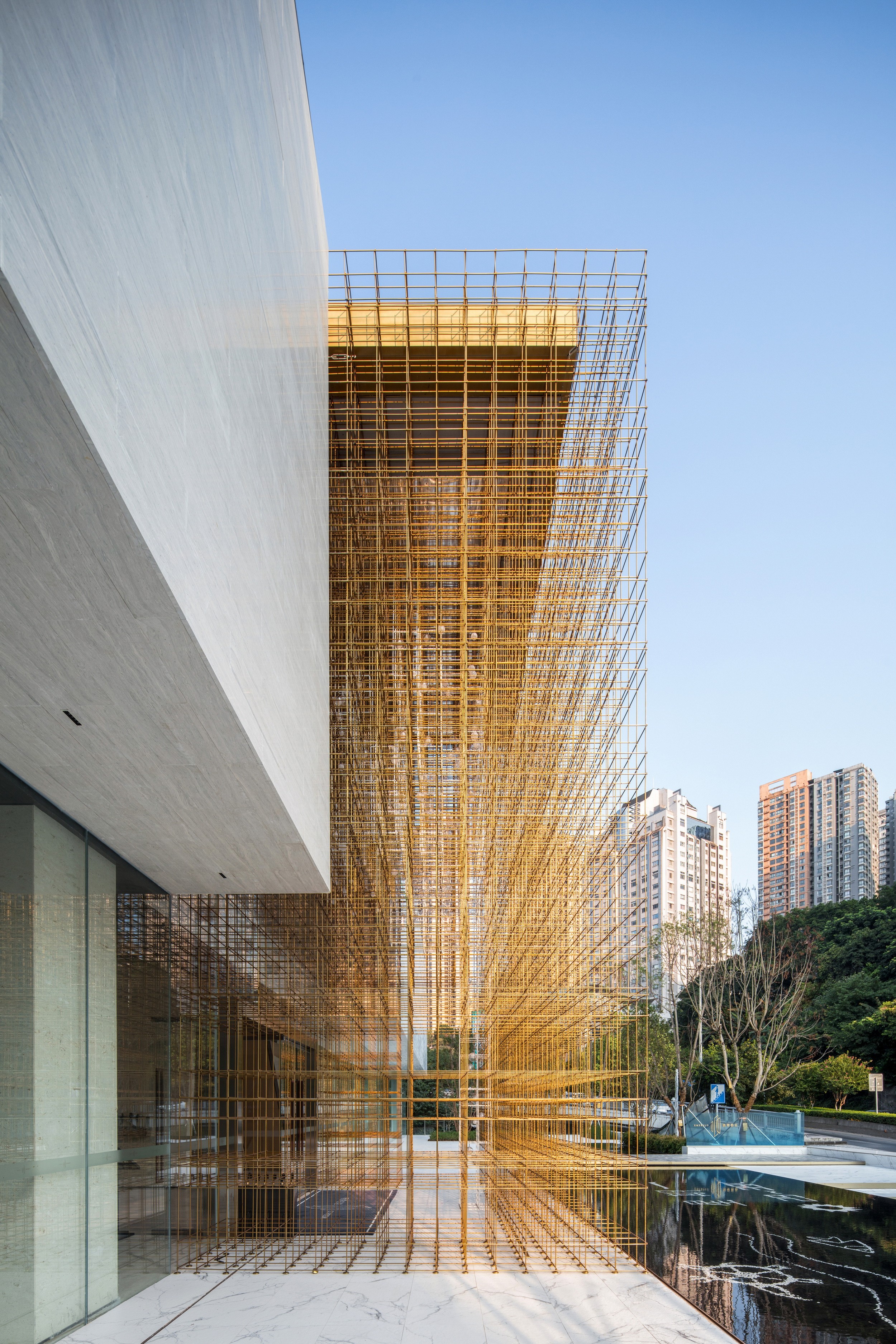
场地重构|Site Reconstruction
设计伊始,现场止有一个建筑结构前约千平不足的小广场,依现代园林的体验尺度自然是局促的,然而,倘若只刻画一个华丽的入口抑或是塑造一个充满奢欲的形象,这显然也是绰绰盈余的。当缓步走进建筑结构内部,其背后渐然拉开徐徐的全景都市天际,是舒阔情志的澄彻心脾。念于此,基于斯,我们倾向以「增加一个外挑的后场平台」来重构这个场地的澄明画境。
At the beginning of the design, The site was nothing more than an one thousand-square meter land in front of the building, This is by all means cramped in the sense of the scale of modern landscape. However, it is obviously surplus if a magnificent entrance was depicted or a luxurious image was created.When stepping inside of the building structure, on the behind of it, the panoramic city skyline was showing gradually, which is the clear and comfortable.On the basis of this, we tend to reconstruct this clear field by “adding an outboard rear field platform”.
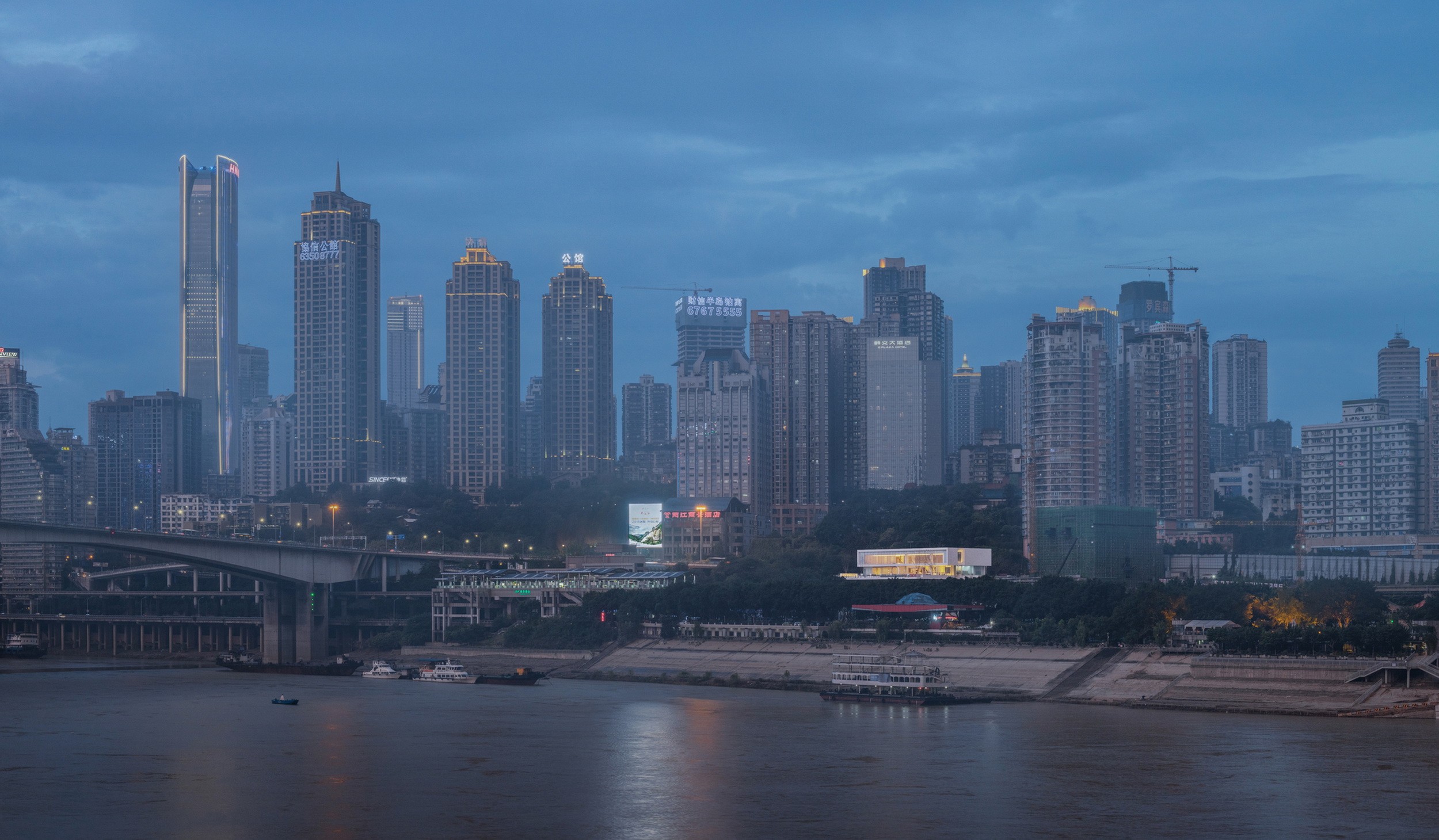

极简留白|minimalism
项目与其说:用一种极简的现代设计塑造全新的空间风范,我们可能会更倾向「用留白的主张,坚守都市灵魂的一处安放」。基于这份观念,甚至影响了整个建筑空间、构筑立面,浅浅淡淡、空灵至简。调性上,我们倾向用翡翠的温润、静水的幽深、留白的气韵来共情。鱼肚白淡墨纹铺陈的场地上,映衬着无边际水景的玄清,晨昏暮午时分,人行联动的金属光羽,将自身融进风景温润了空间,继而形成能量场。
This project is more holding on to one place of the city’s soul, with the idea of keeping it blank than using a minimalist Modern Design to create a new space style. Based on this concept, the entire architectural space even got affected. The building facades is not only shallow and light, but also empty and simple. In tonality, We tend to utilize the warmth of jadeite, the depth of still water and the charm of white. Fish belly white light ink grain spread on the ground, set off without marginal water scene porch and clear, the metal light feather let people get into dusk and morning, make them really get into the landscape and warm the space up, the energy field is then formed.
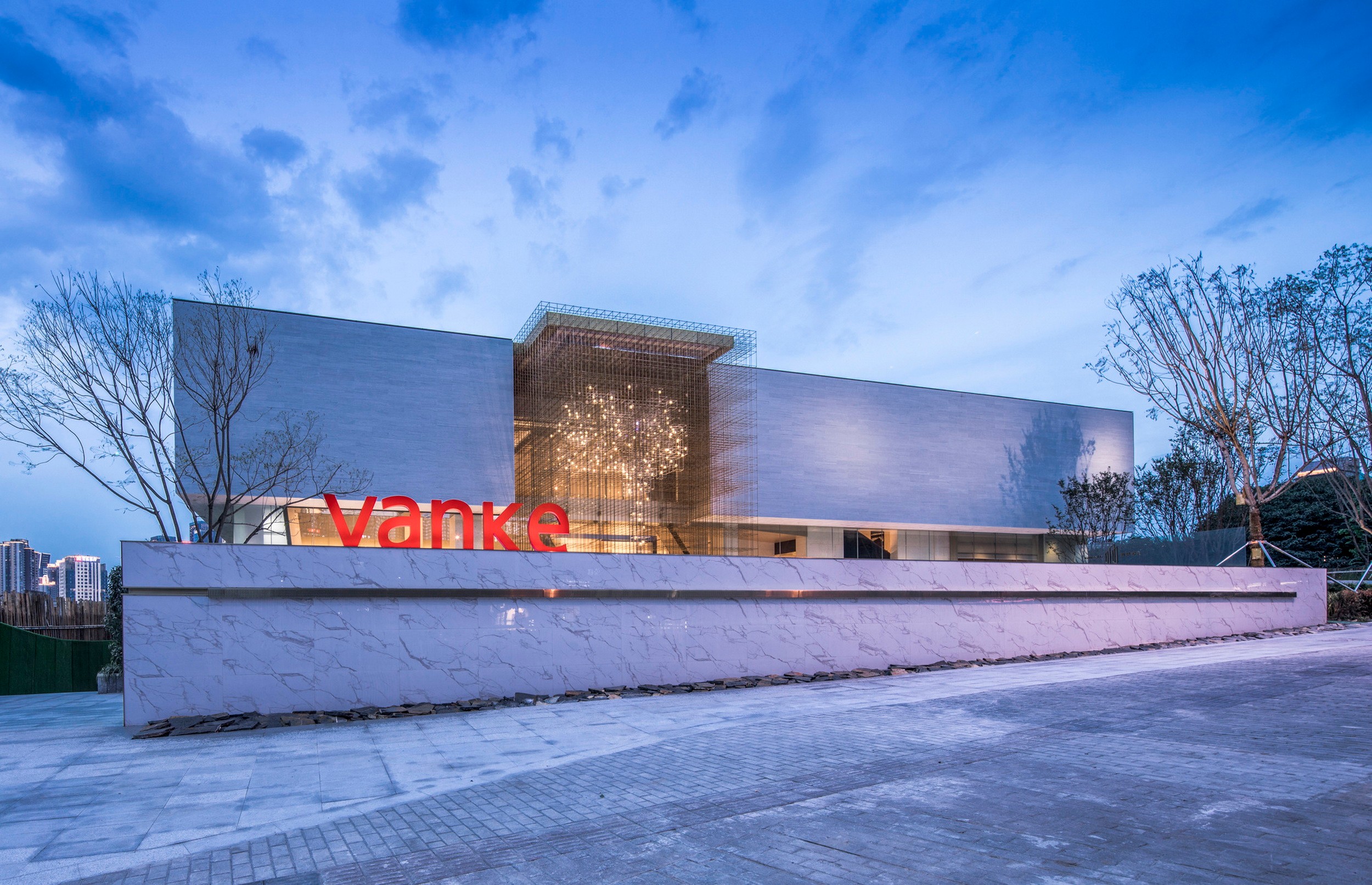
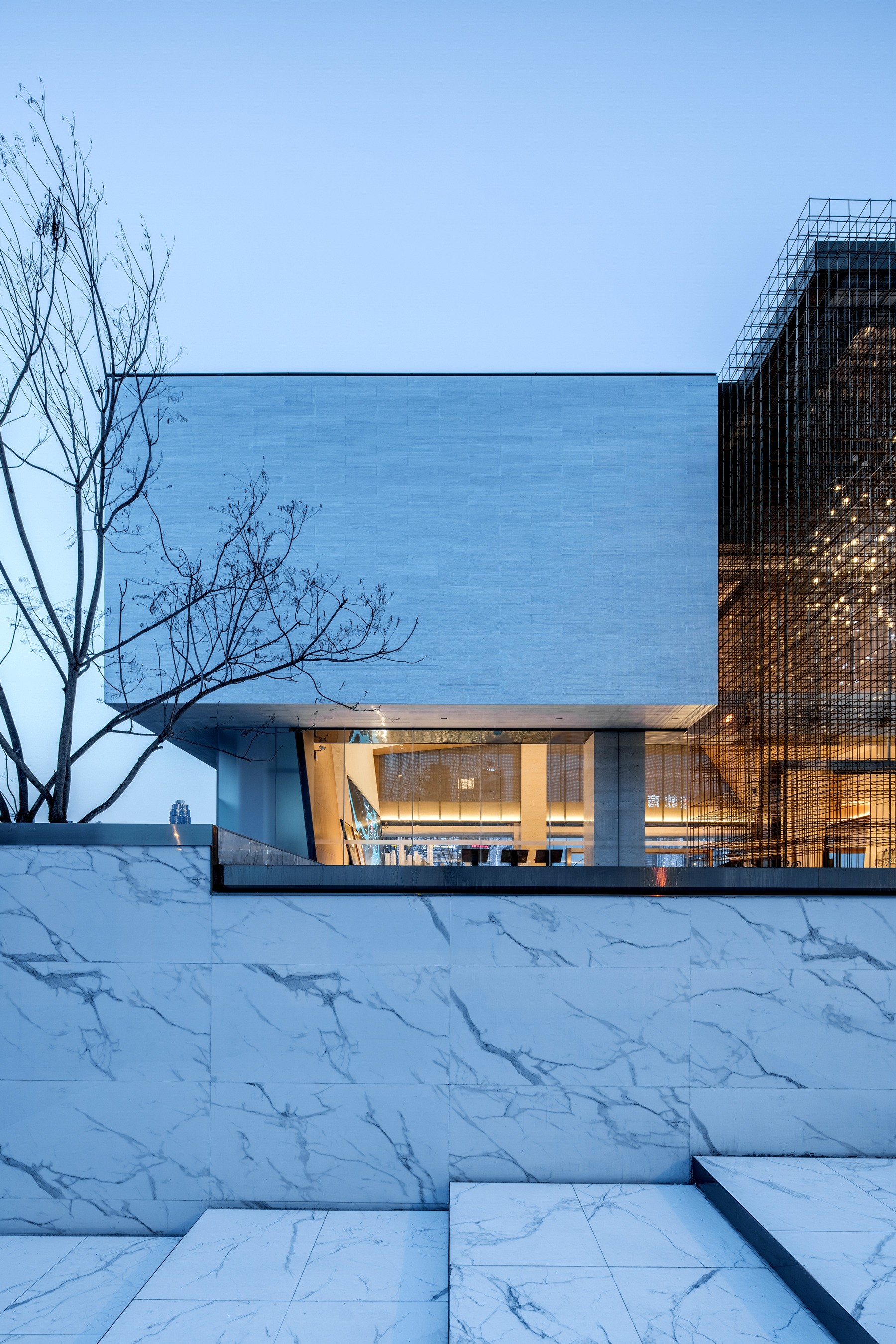
淡墨前场|Front courtyard
前场与市政道路并联,尘嚣噪静都在一念之间,「光羽琤琮,素月澄明」这是前场的整体模样。水线矮墙铺设的隔断,不刻意制造距离感,因为广纳各种气息,也就更能通幽。水帘下的石板因为有着自然矿物的关系间或透露着细碎的反光。经过这株怯生生的蓝花楹,拾级而上,抵达前场的基面,金属包裹的容器里,静水若隐若现地漫泻下来,像缓慢流动着的幽幽的光。
Parallel connection between front court and municipal road. Noise and silence, it’s all in between. “The light and jade cong is liquid and the moon is clear.” Stand on the outside road to see, like this line low wall laid partition, not strong do not live cent, Do not deliberately create a sense of distance, because it takes all kinds of breath, also can be more subtle. Because of the natural minerals , the stone slabs under the water curtain, reveals a fine reflection.
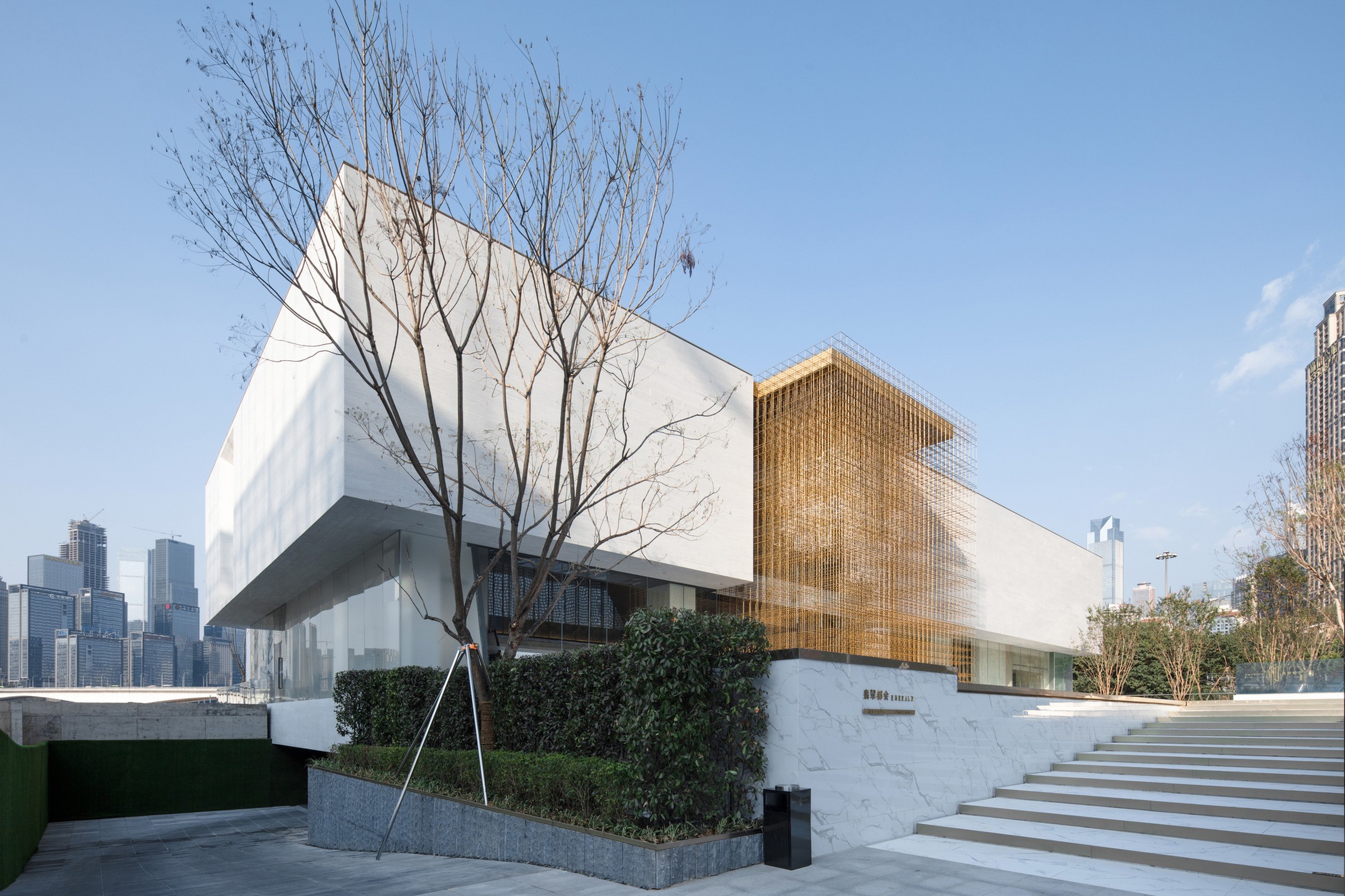
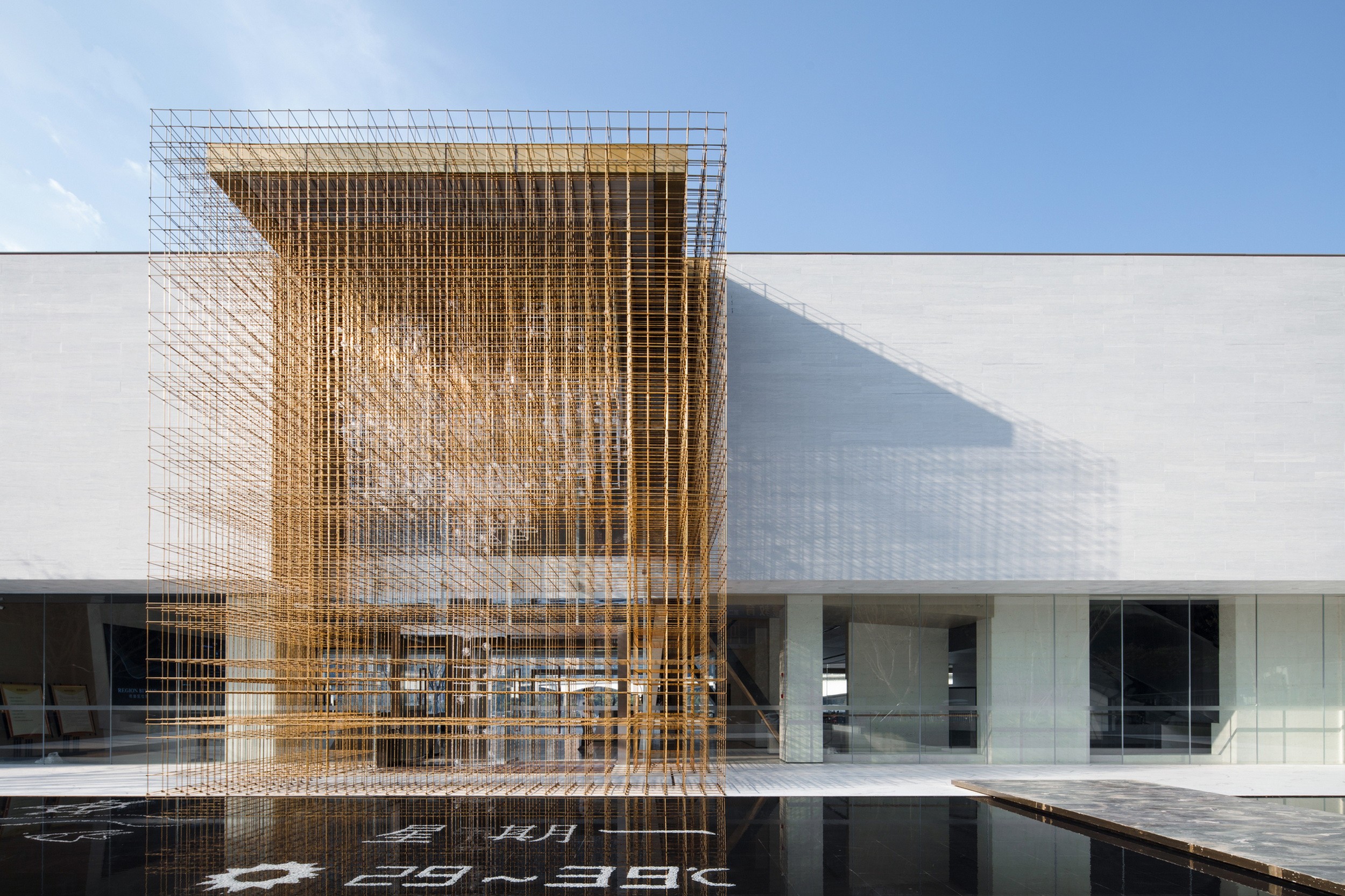
从迎宾式水帘到静谧水景,拾阶、平桥心境也越来越明亮。体验中心入口,一个金属格子装置门,若隐若现地漫泻下来,形成艺术与时空的另外一种致敬。金格装置经由系列 300X300 的立方体迭接而成,铜管因排布密度差异,而呈现形态迥异的通透与多变,是构成韵律幻像与气息深邃的动因。金格内部,隐现的「生命之树」与近 300 颗光子的排布控制,是折射生命呼吸与潜滋暗长的发生关键。
Climbing up the stairs and reach the base of the front yard, everything is getting brighter. From the entry water curtain to the water view of the mirror. At the entrance of the experience center, there is a metal lattice art door. Water flows down like a shadow, is homage to art and time. A bridge across the floating water, close to Penang metal lattice art gate, has a volume of more than 3 million liters. It is composed of a series of 300X300 cubes. The copper pipes, due to the difference of the density of the arrangement, presents different forms of permeability and changeability. Within ginger, the looming “tree of life” and the arrangement control of nearly 300 photons are the key to refract the breath and growth of life.
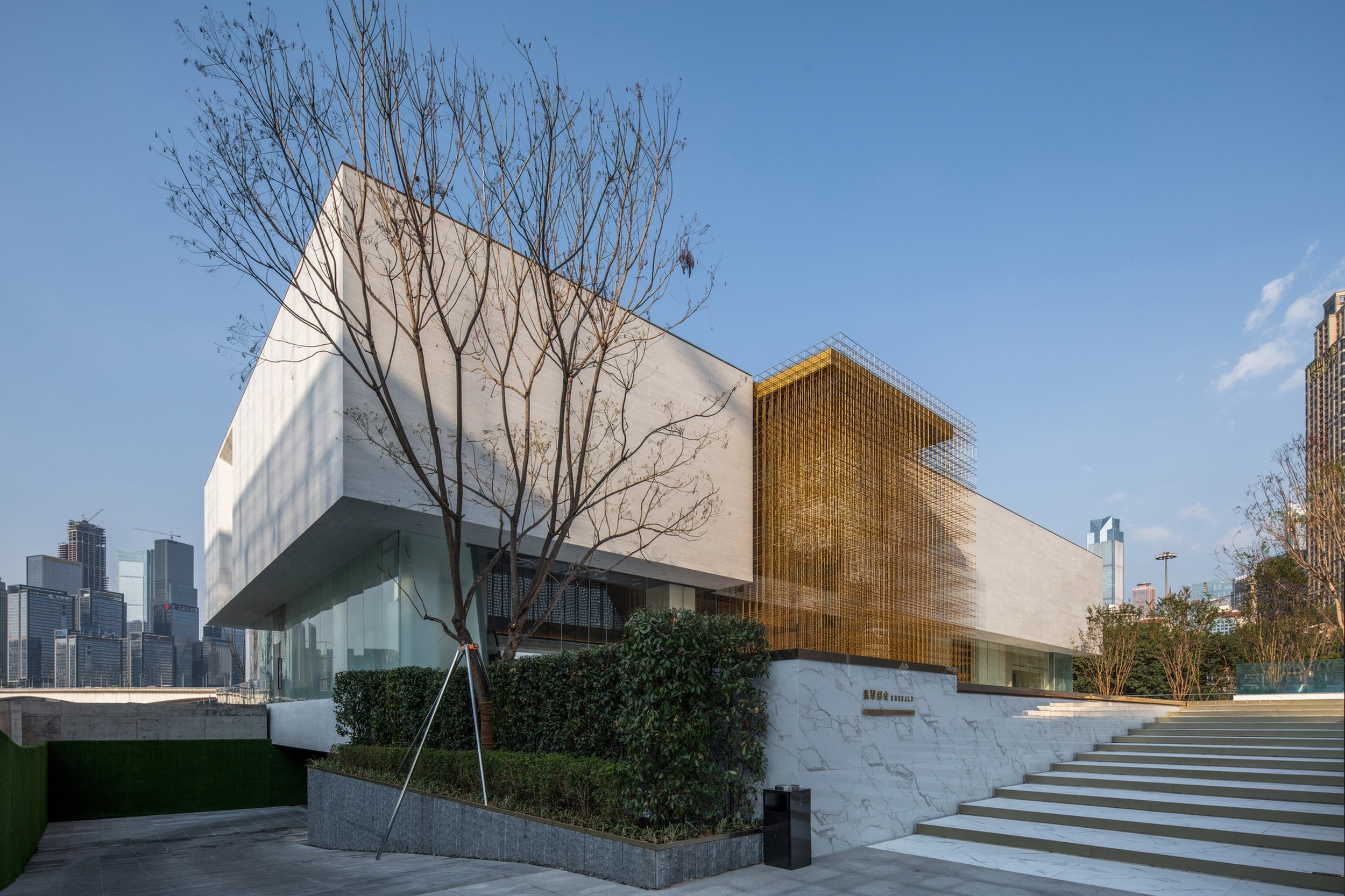

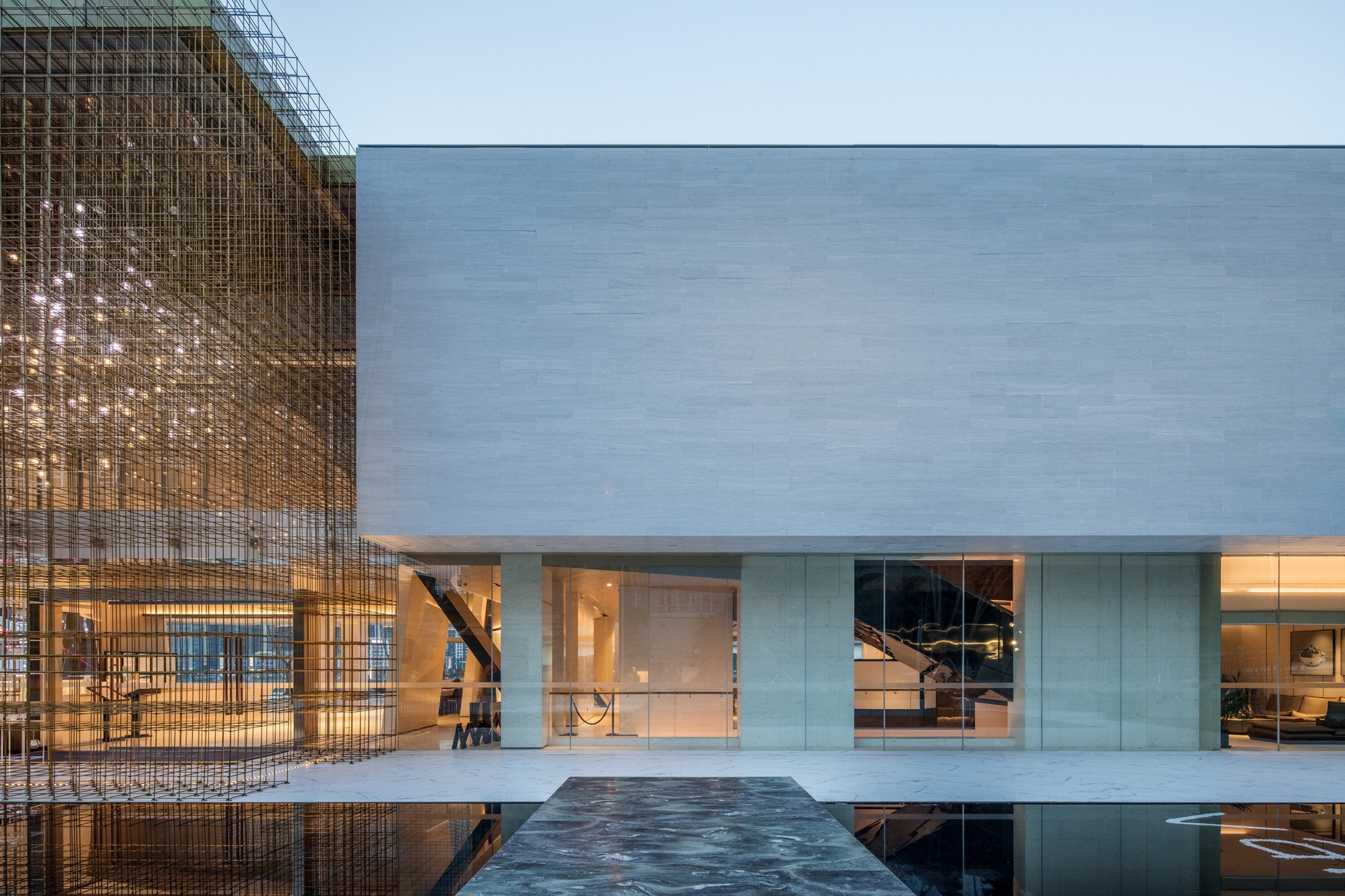
留白后场|Back courtyard
后场与城市天际相互顾盼,看似浅淡倩然,实则根据功能、美学布置的场地模式,灯光托浮的松木飞毯、致敬陀飞轮的新玩具、光雾衍发的月食之瞳、轻曼时光的艺术舞场、月陨映像的清吧,还有这葱茏围合的谈心坑……
Under the light of the wave pine flying carpet, tufei wheel, light mist yan hair of the moon’s eyes, light man time art dance floor, moon bar, and this plant around the cassette.
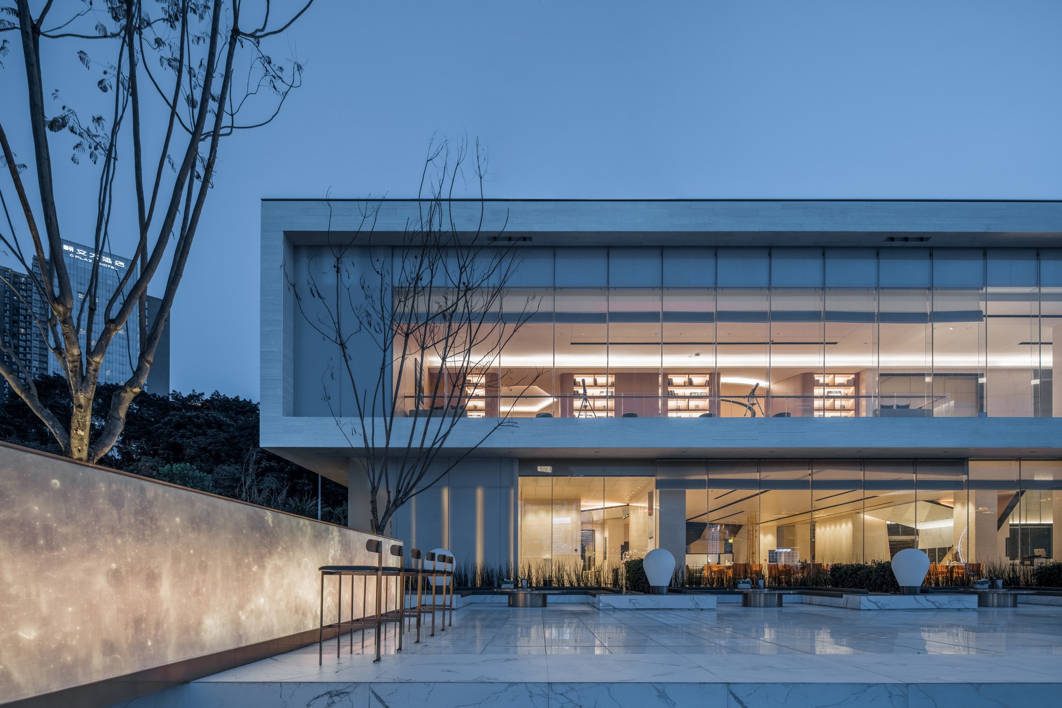
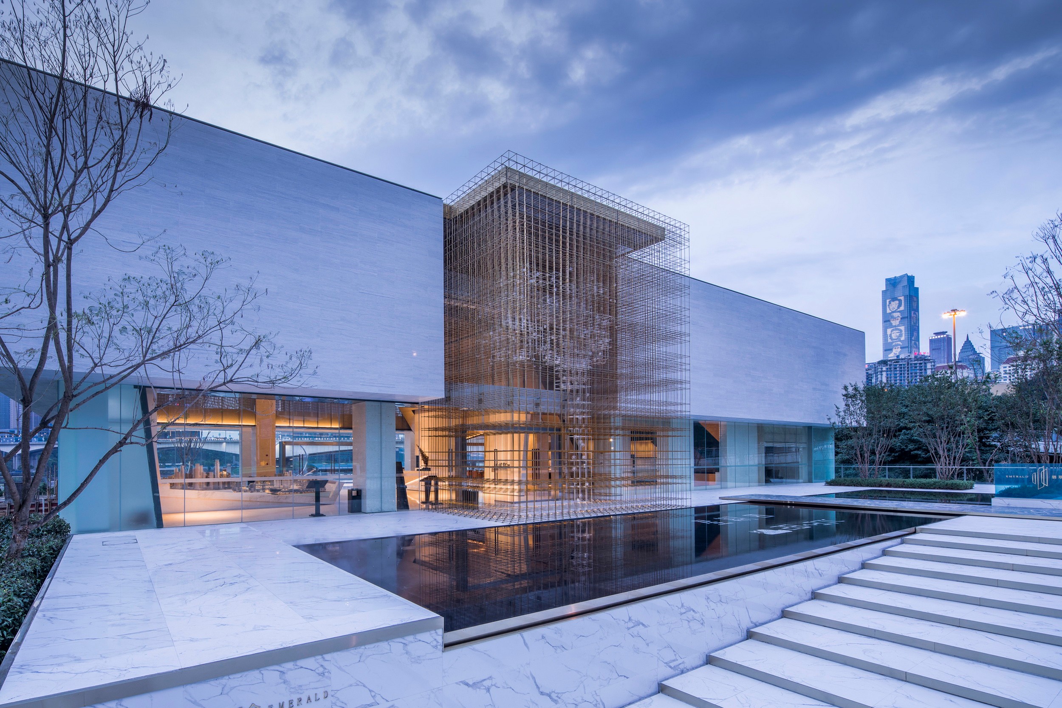
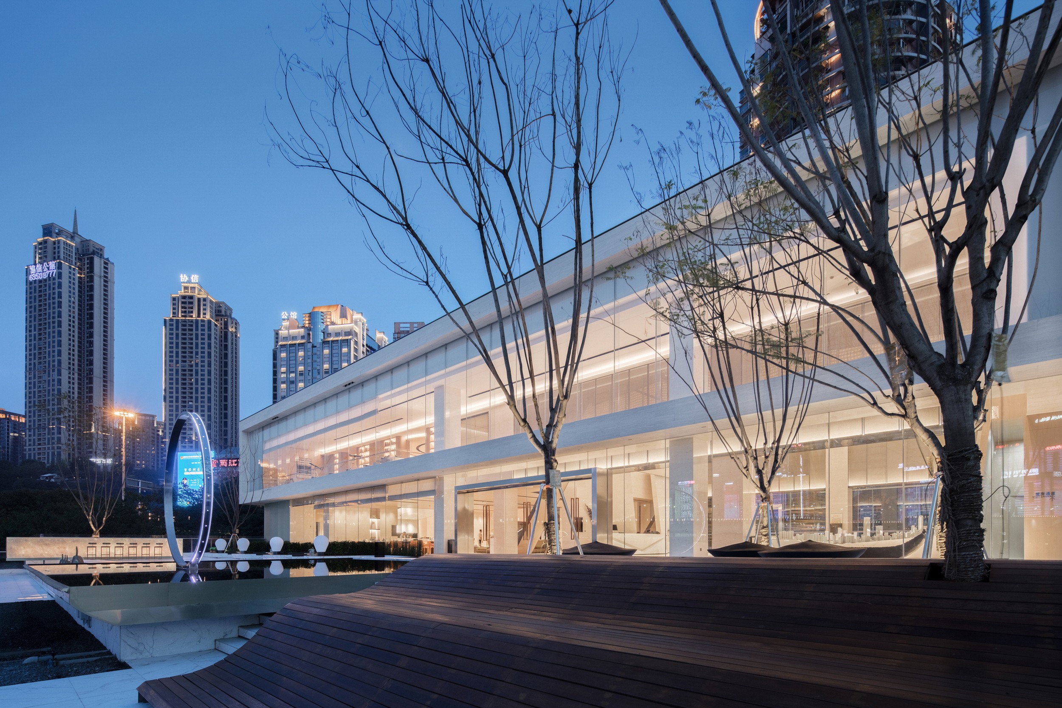
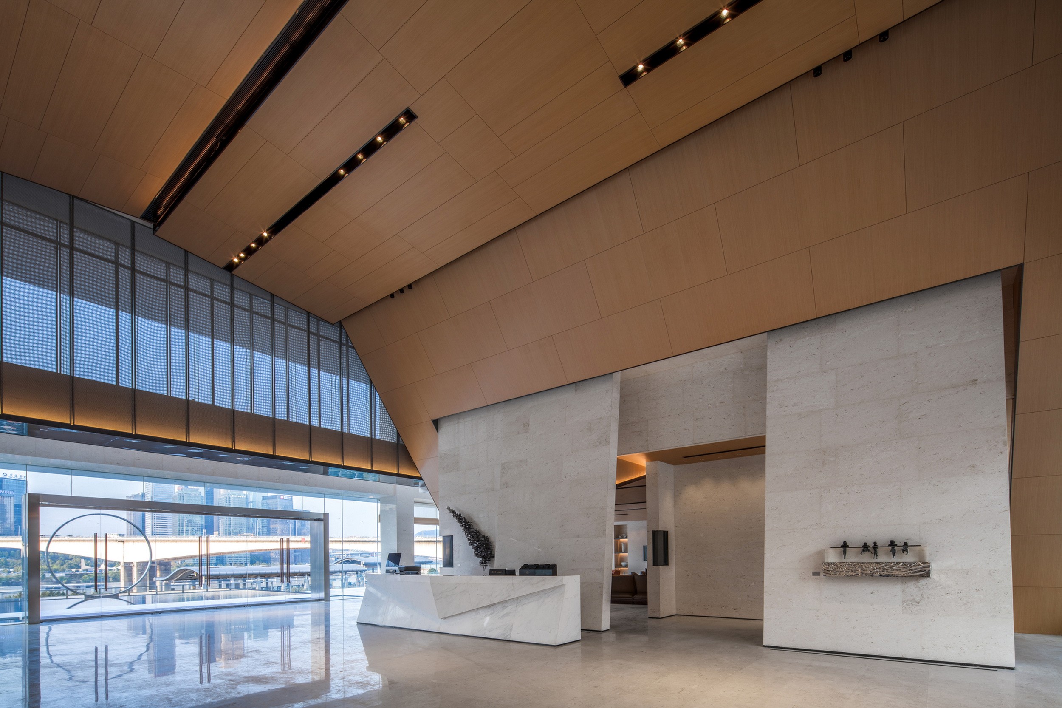
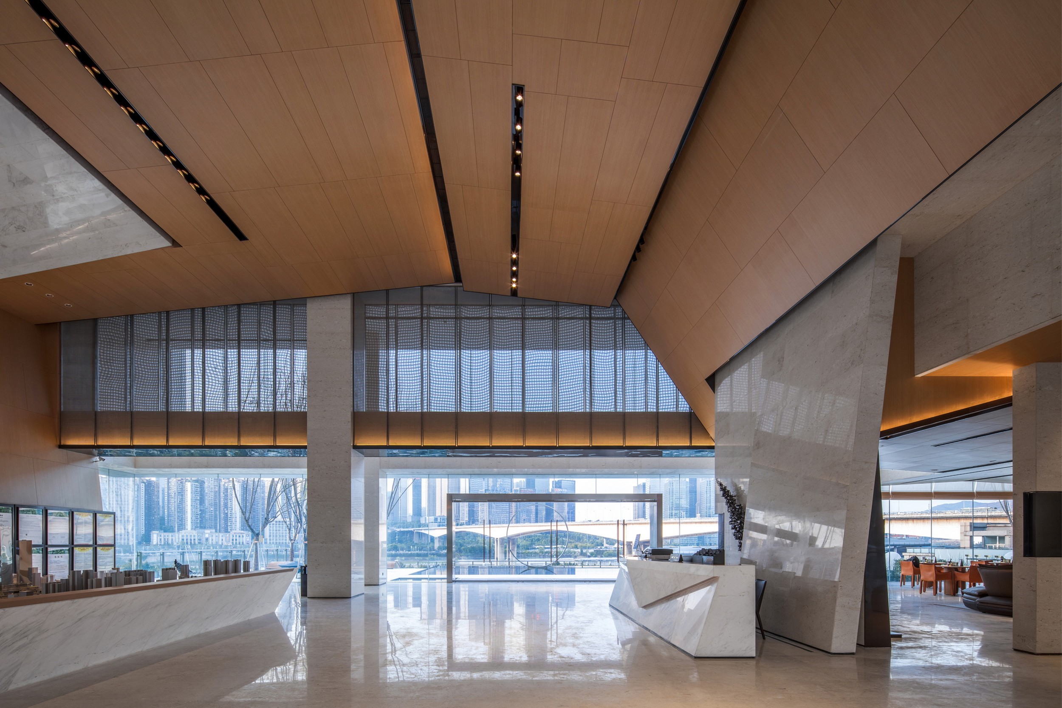
观月,本无处不可的,体验中心后场,应别有韵味。月下赏景,有「清光万里,皎洁似水」也有「薄云飞天,迷离如烟」这,大概都是因为,多了一层绰约婆娑的光影罢!无论是灯下望月,还是月下观景,喜欢这些留白的空隙和遐冥,传递了一种人境共生,顺人又不失己的用心若镜。
The moon can be seen everywhere, The back of the art center, especially the charm. Under the moon view, there is “clear light ten thousand miles, pure and pure like water” the feeling, also have “thin cloud flies sky, bluster is like smoke” the feeling, this is probably because, more than a layer of graceful dance light shadow!Whether you are looking at the moon under the light or looking at the scene under the moonlight, you like these white space and settlement, which convey a kind of symbiosis of the human environment, conform to others and don’t lose your heart, just like a mirror.
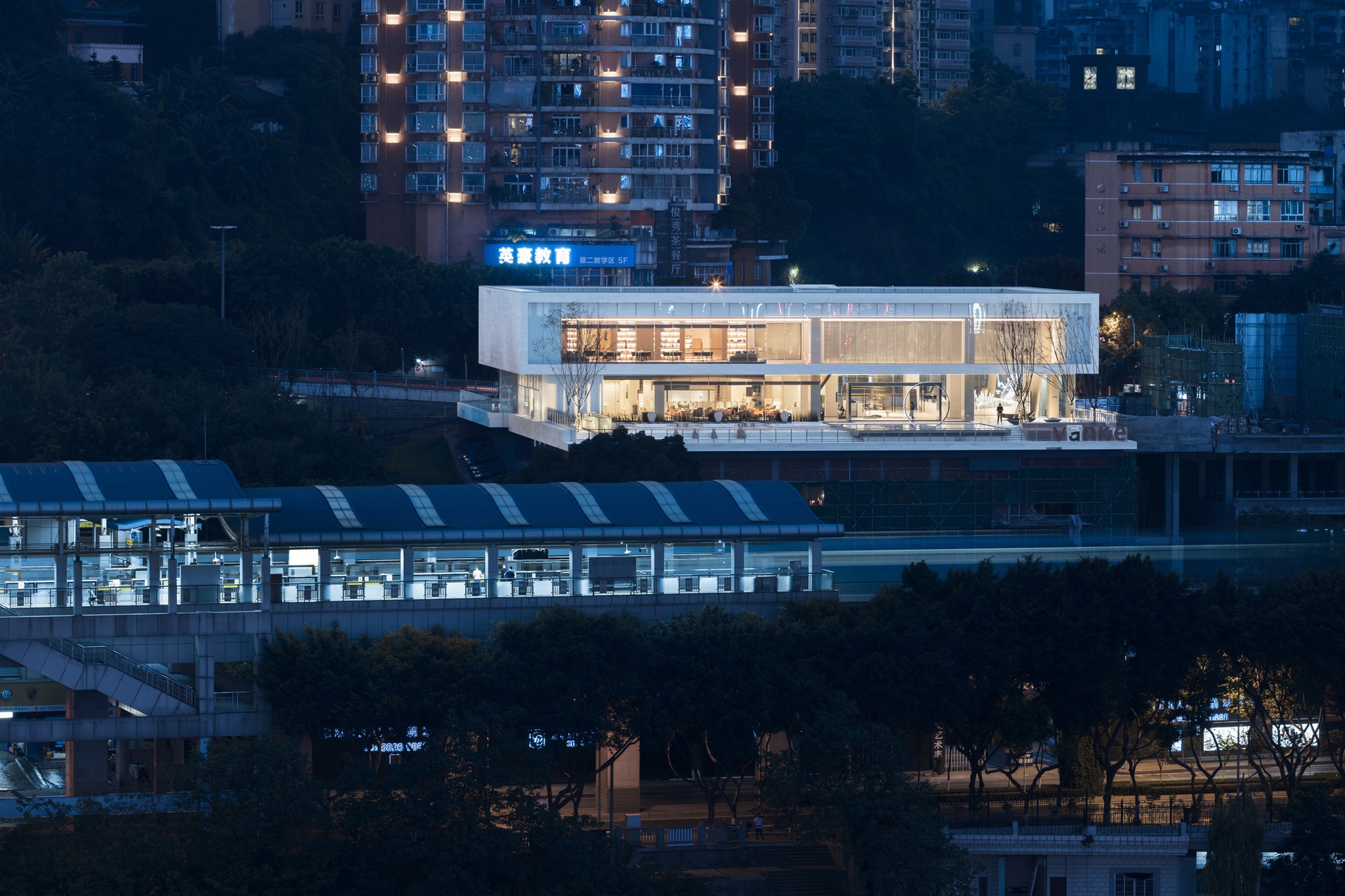
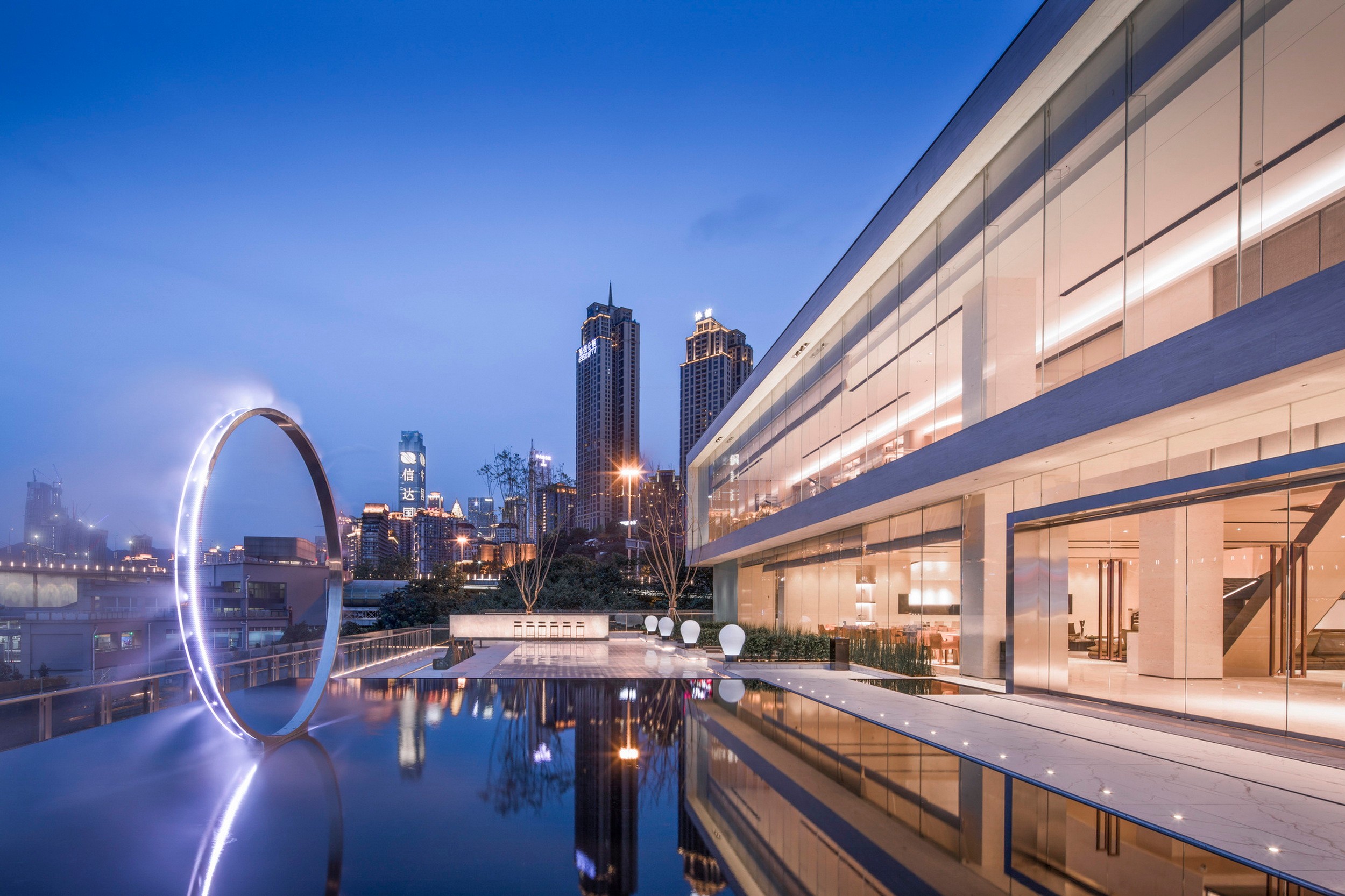
项目名称:万科 · 城市艺术中心
项目地点:重庆市渝中区黄花园
景观面积:6200 ㎡
设计时间:2018 年
业主单位:万科(重庆)房地产有限公司
景观设计:深圳壹安设计咨询有限公司
户外装置软装:壹安数字艺术工作室
建筑设计:长厦安基建筑设计有限公司
室内设计:广州燕语堂装饰设计有限公司
景观设计团队:周建安、李继刚、张洁、杨梅、钟兴琳
业主景观团队:刘沐璠、朱玲
装置软装团队:周艳红、陈育珊、关洋
摄影:王骁、林绿、周建安