
这个住宅项目靠近位于东京市中心玉川河畔的唯一野生山谷Todoroki Ravine公园。这座可以看到Todoroki Ravine山谷的建筑由16个单元组成。建筑与周边环境分离,仿佛在喧嚣的城市中隐居,是一个从山谷中获得灵感的设计因素。
This residential project is built close to the Todoroki Ravine Park — the only wild valley located in central Tokyo alongside the Tamagawa river. The building with a view on the Todoroki Ravine consists of 16 units, with its facade as the main feature — reflecting the rareness and exotic nature of the wild environment found in the midst of busy roads. The quiet entrance of the structure, as if secluded from the bustling city, is a design factor inspired by the valley.
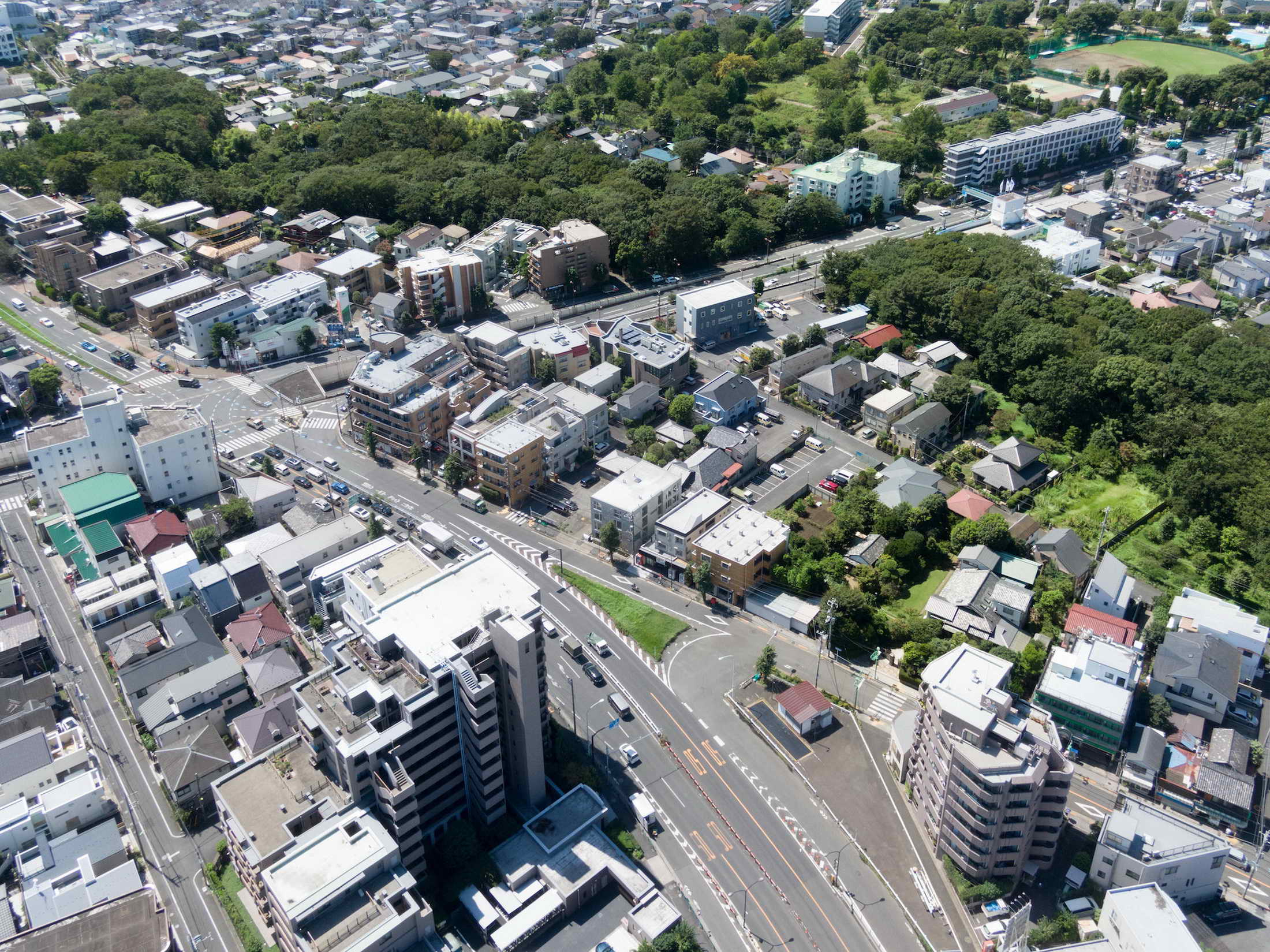
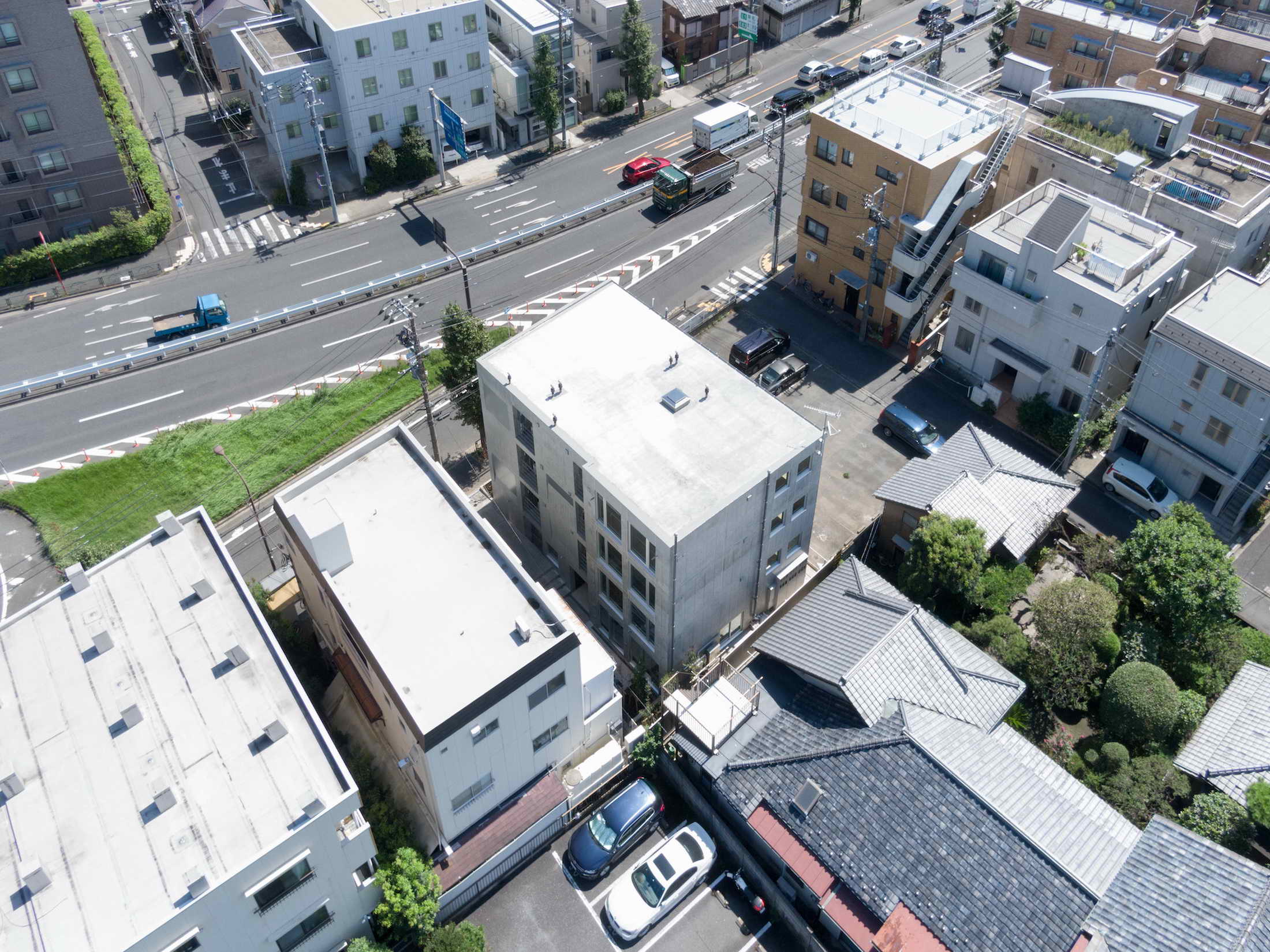
外立面构成中使用的基本结构形式是一个正方形:原始和可识别的形状。这些正方形,可以被发现发展成立面的开口或凹墙的元素,被发展成山谷的形状,向居民和游客暗示强调抽象形式的自然概念。建立在开口和凹壁上的镀锌板以各种颜色,蓝色和黄色的霓虹灯色调,反映了不断变化的天气和城市的活跃运动:过往的交通工具和行人。
The basic structural form used in the facade’s composition is a square: primitive and recognisable shape. These squares, which may be found developed into elements of the facade’s openings or recessed walls, are developed into shapes of the valley ― suggesting an emphasis on the concept of nature in an abstract form to the residents and visitors. The galvanized plates built upon the openings and recessed walls reflect in a variety of colours, in neon shades of blues and yellows, the ever-changing weather and the city’s active movements: the passing transports and pedestrians.
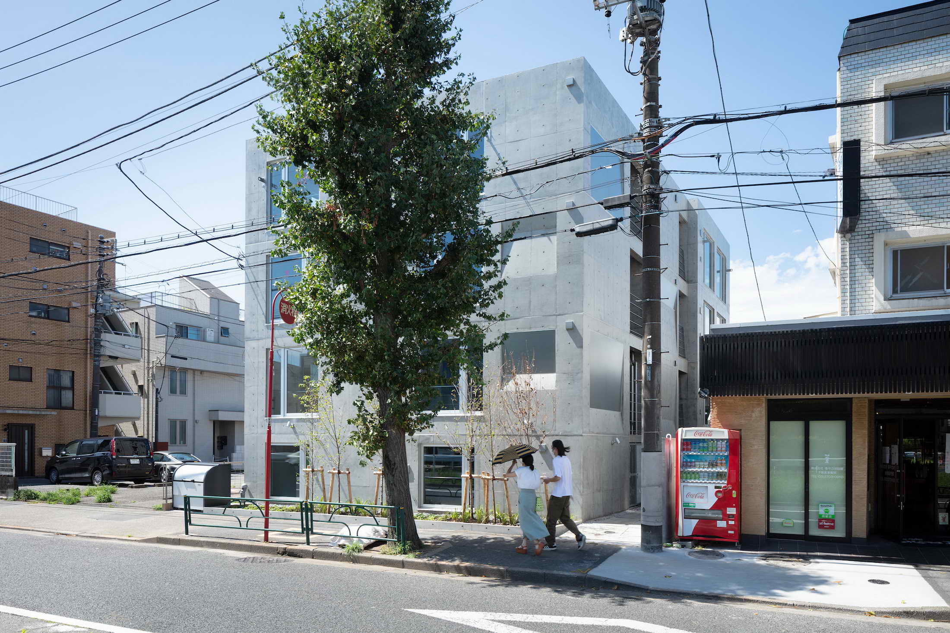
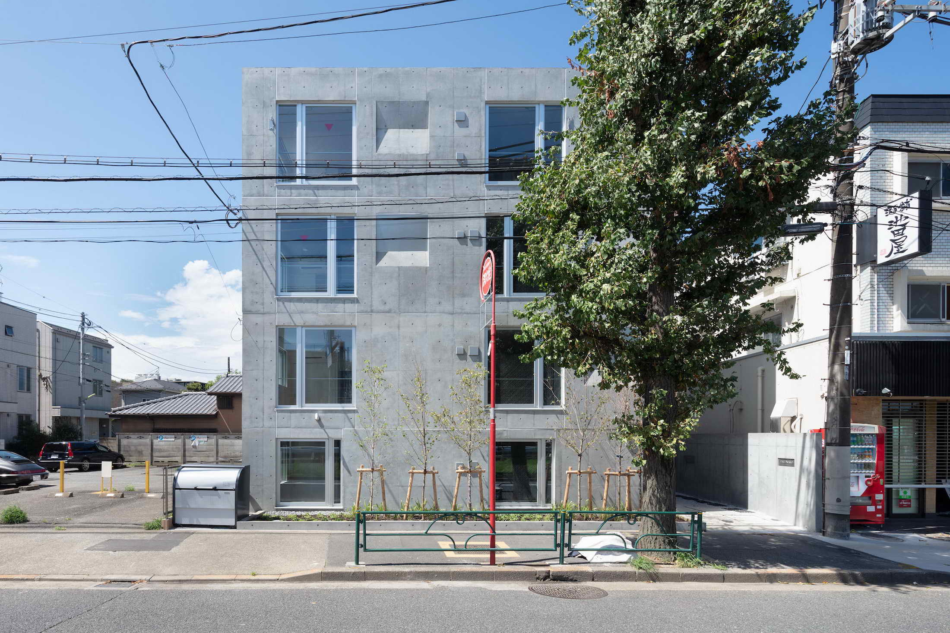
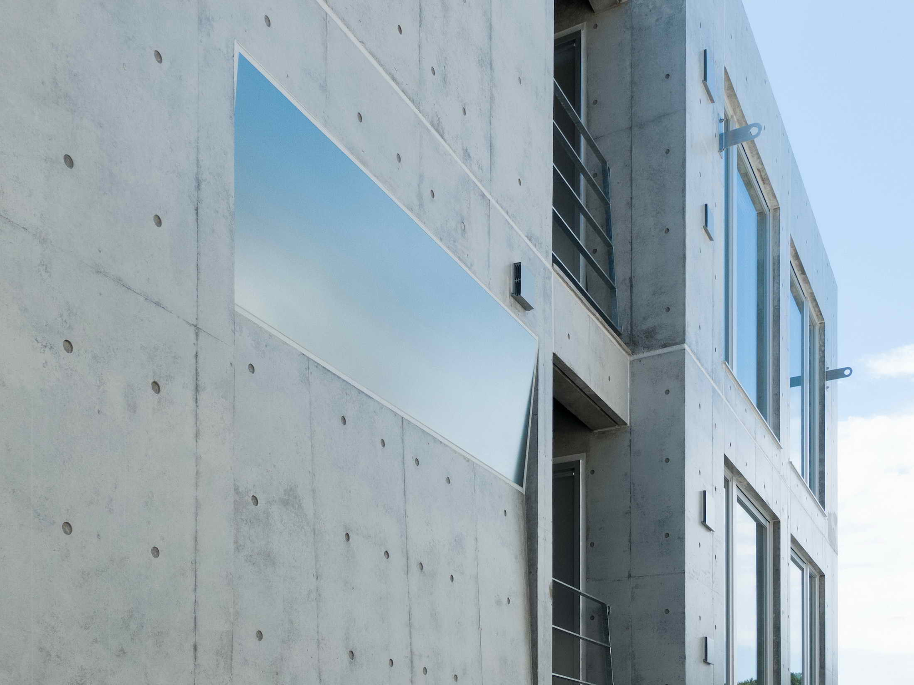
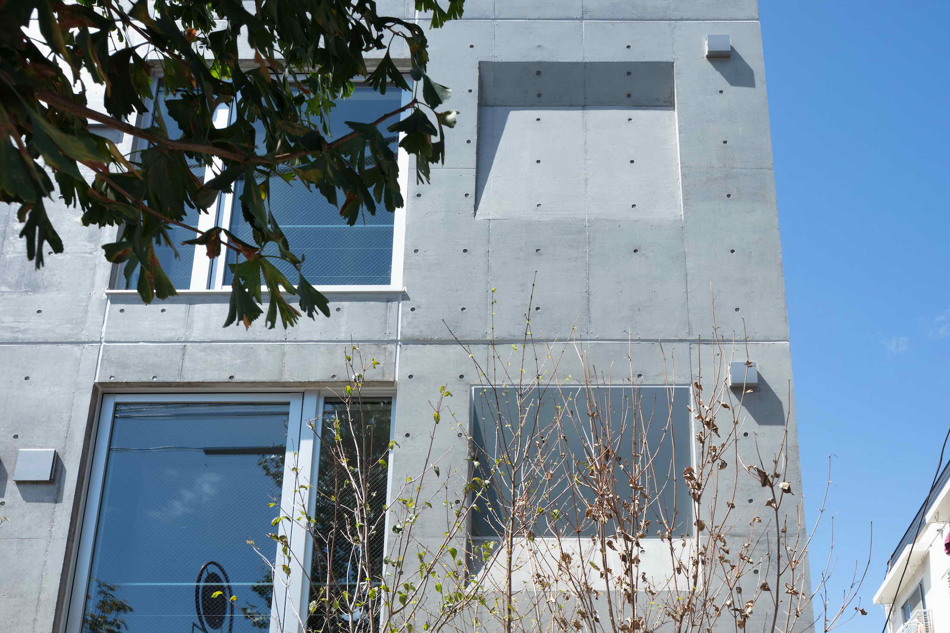
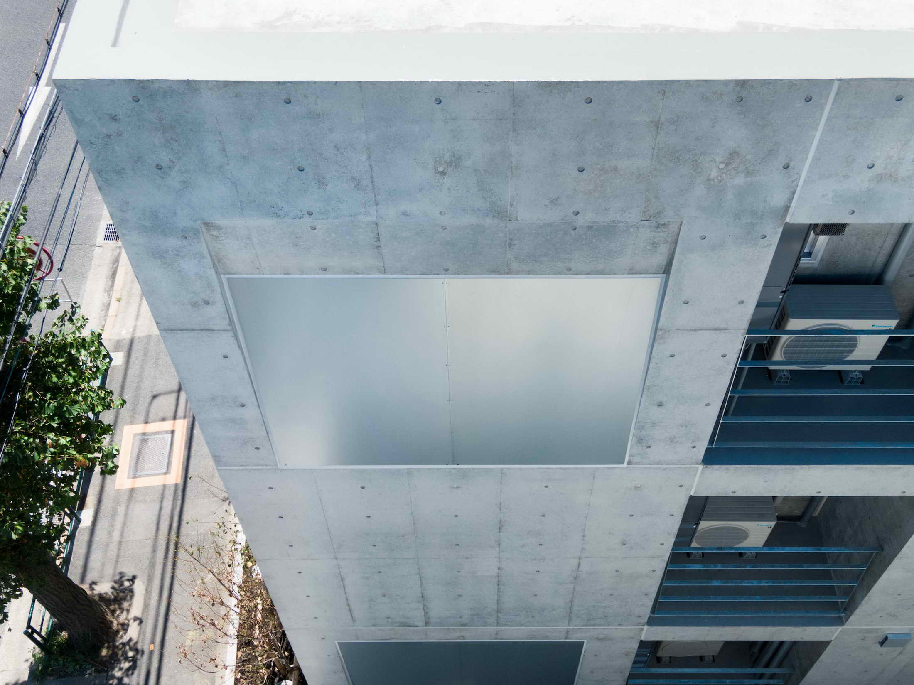
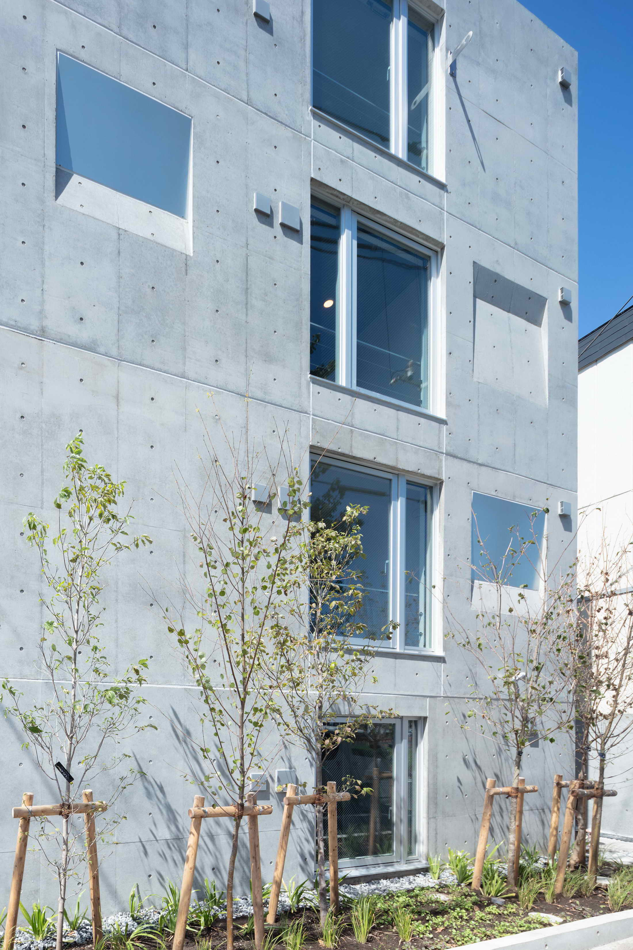 | 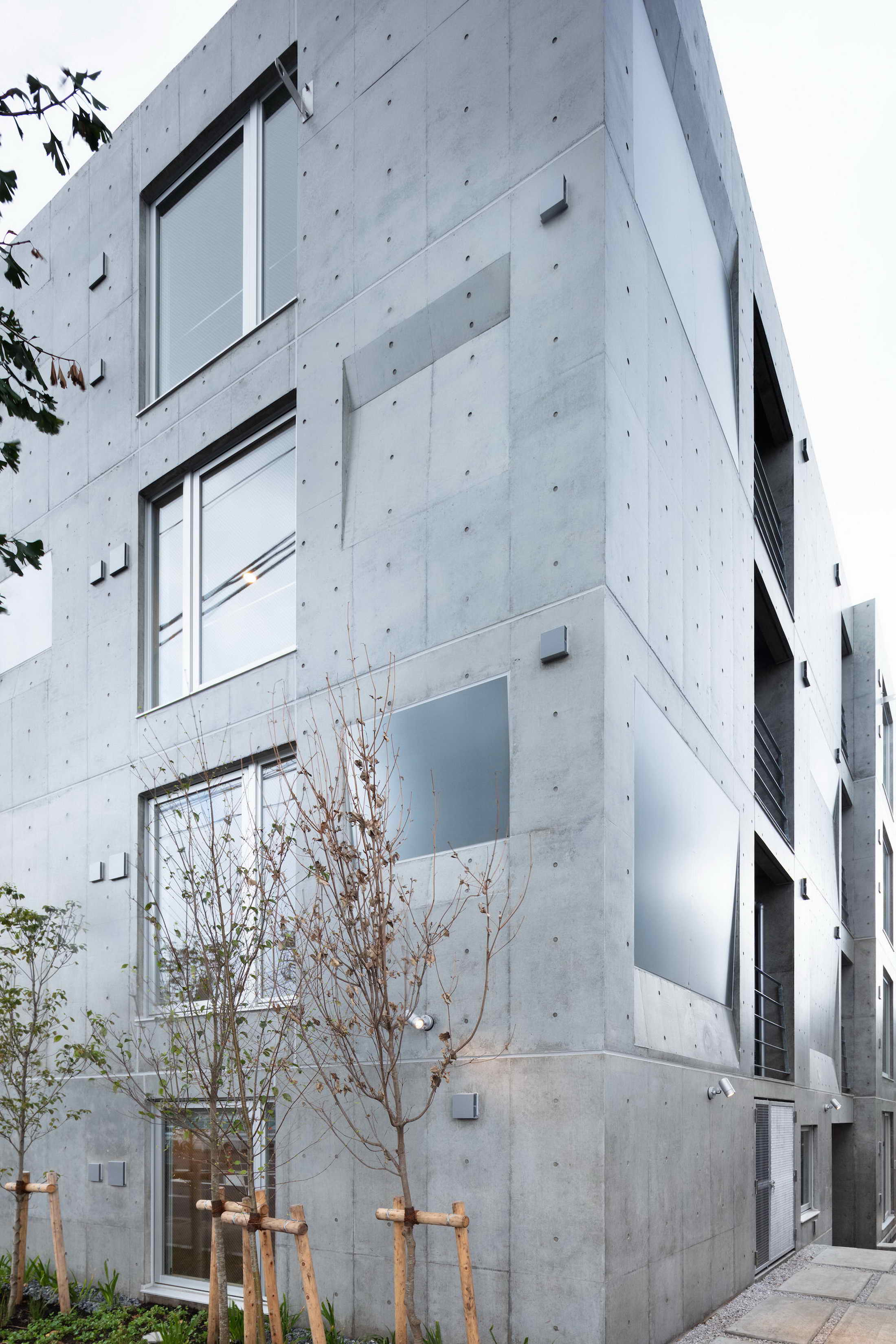 |
16个住宅单元中的每一个都是不同的,它们的定位也是不同的,在单人单间和带客厅、餐厅和厨房的一室公寓之间的空间分布也是不同的。每个单元都是单独精心规划的,利用大面积的方形开口来扩展空间、光线和风流。值得注意的是,这使得居民的房间朝向西方,并通过窗户的开口享受Todoroki Ravine公园的框景景观。此外,在一楼,出现了一个类似花园的区域,保持了保护绿色风景区的概念。
Each of the 16 dwelling units differ from one another, as does their positioning vary in the distribution of spaces between the one-person studios and one-bedroom apartments with living, dining, and kitchen areas. Each of the units is individually and carefully planned to utilise the large square openings for extending the space, light, and wind flow. Notably, this allows for the residents’ rooms to face the west and enjoy the square-framed views of the Todoroki Ravine Park through the window openings. In addition, on the first floor, a garden-like area is present, maintaining the concept of preserving the green scenic area.
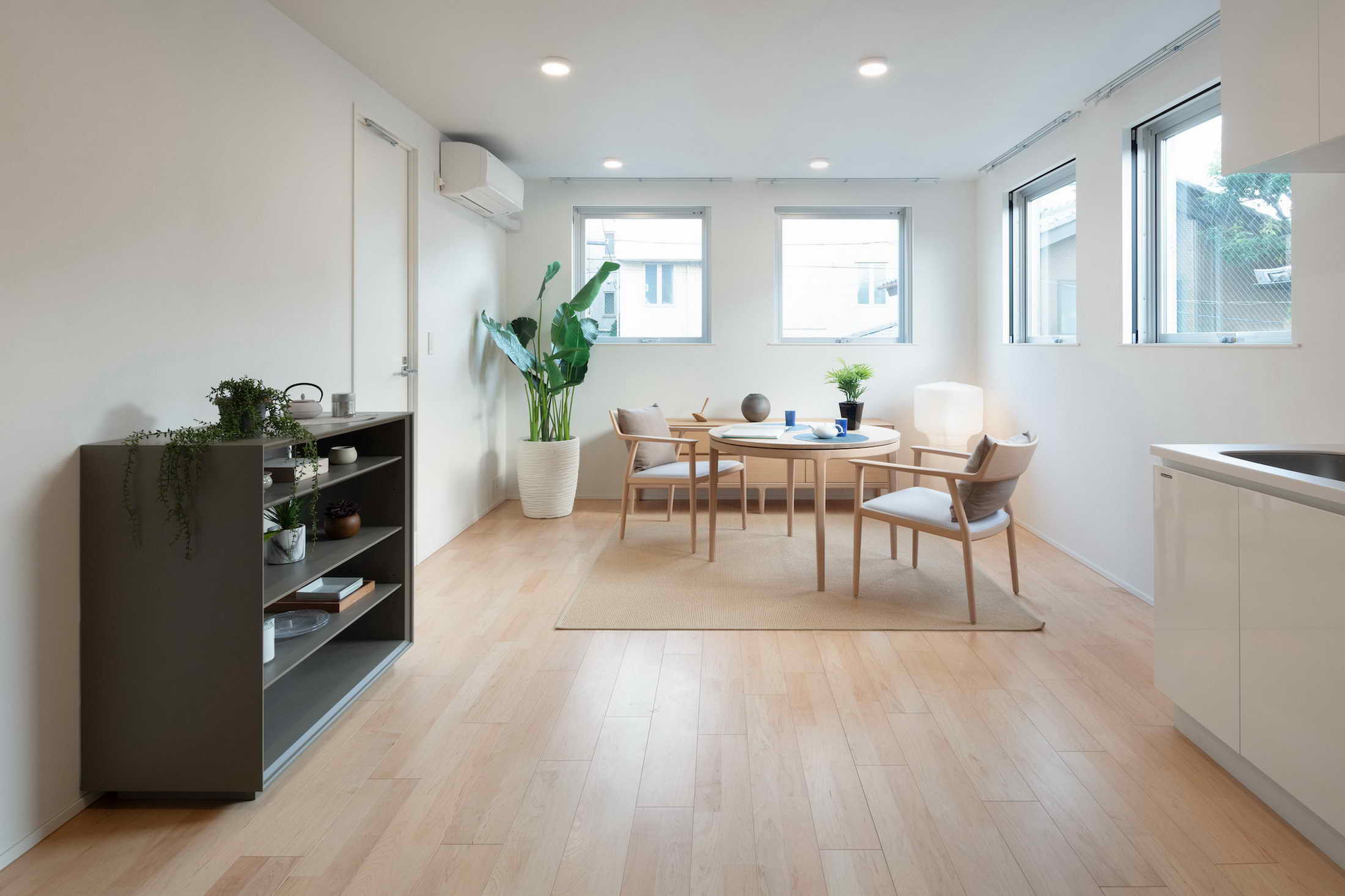
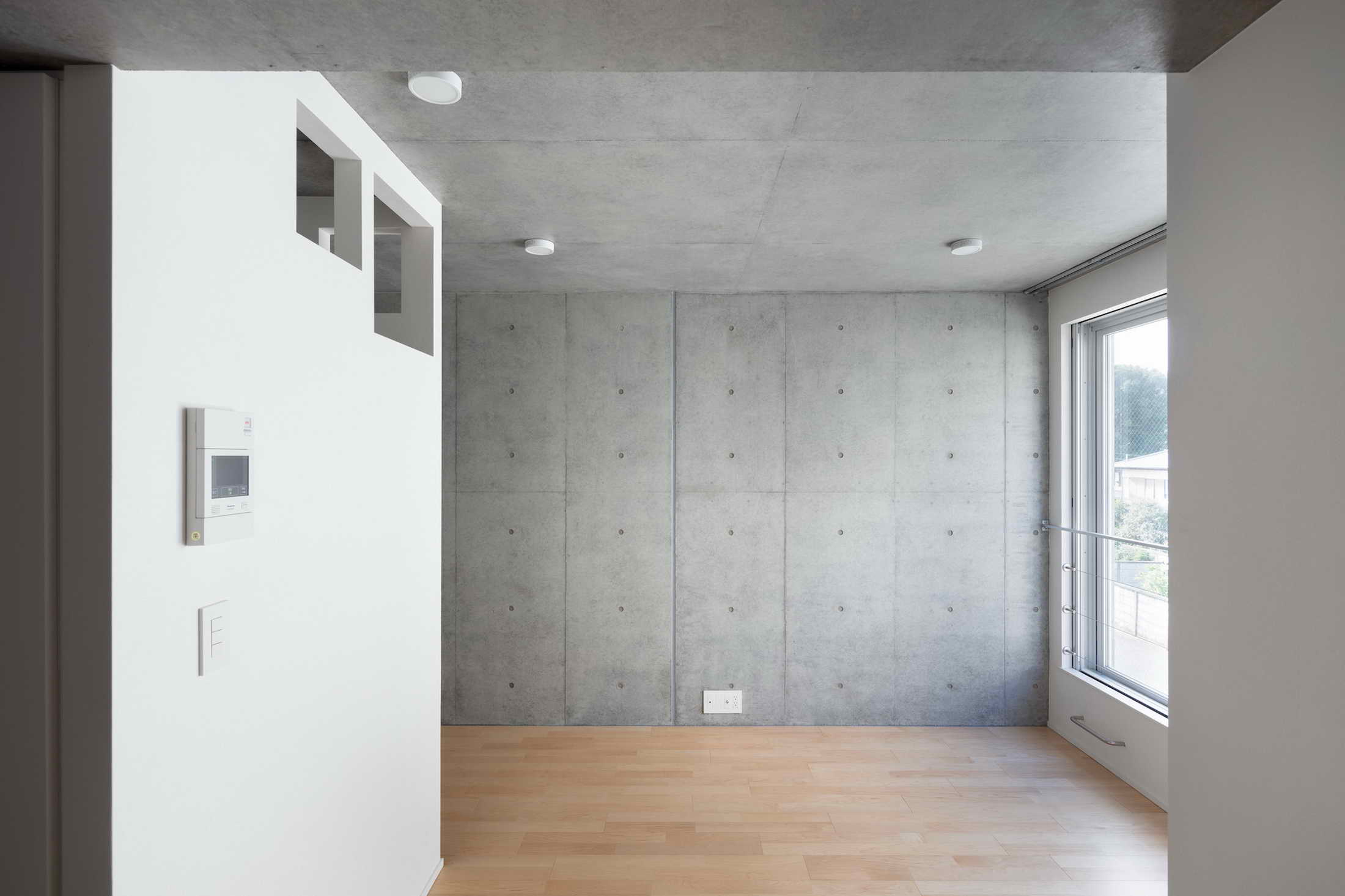
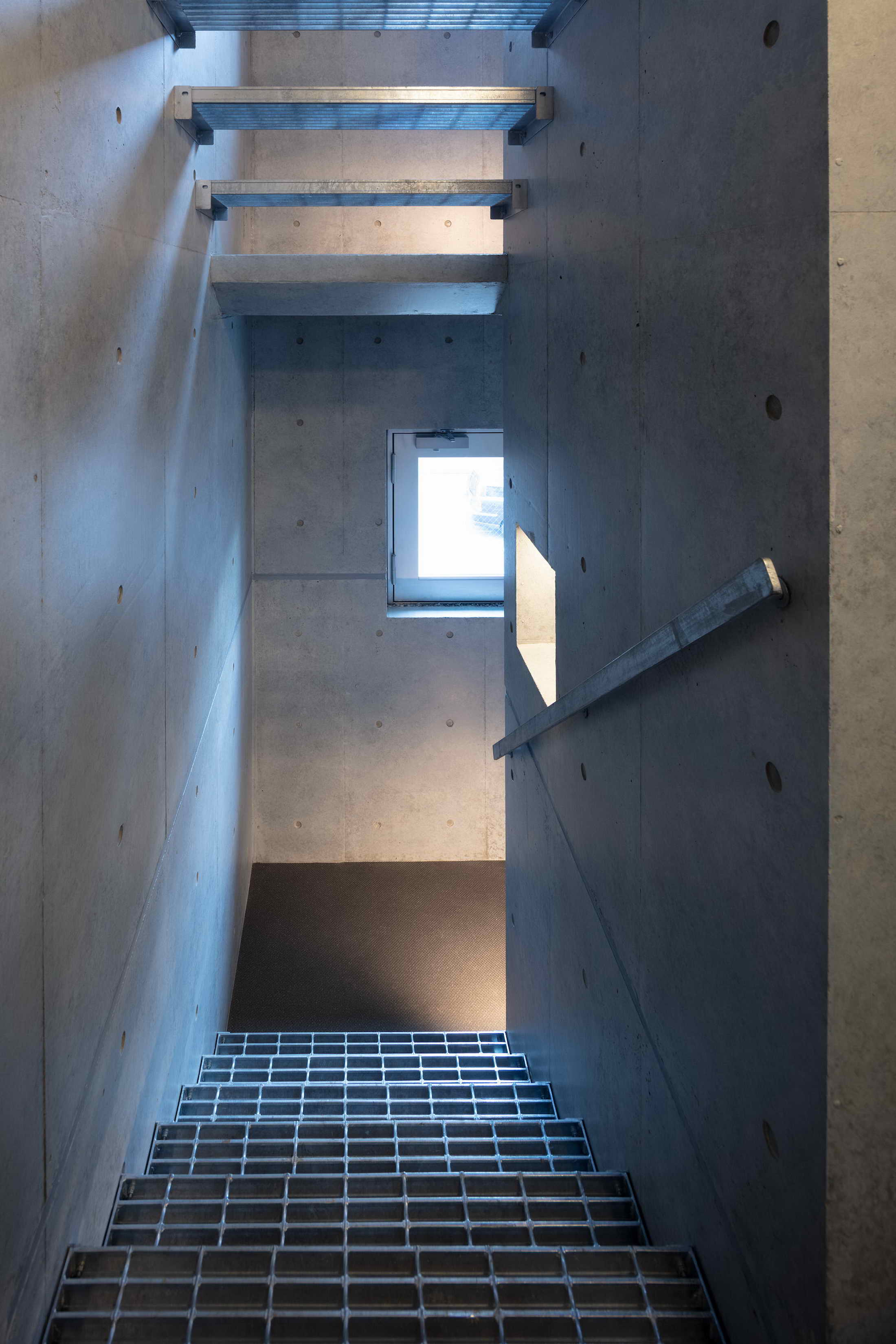 | 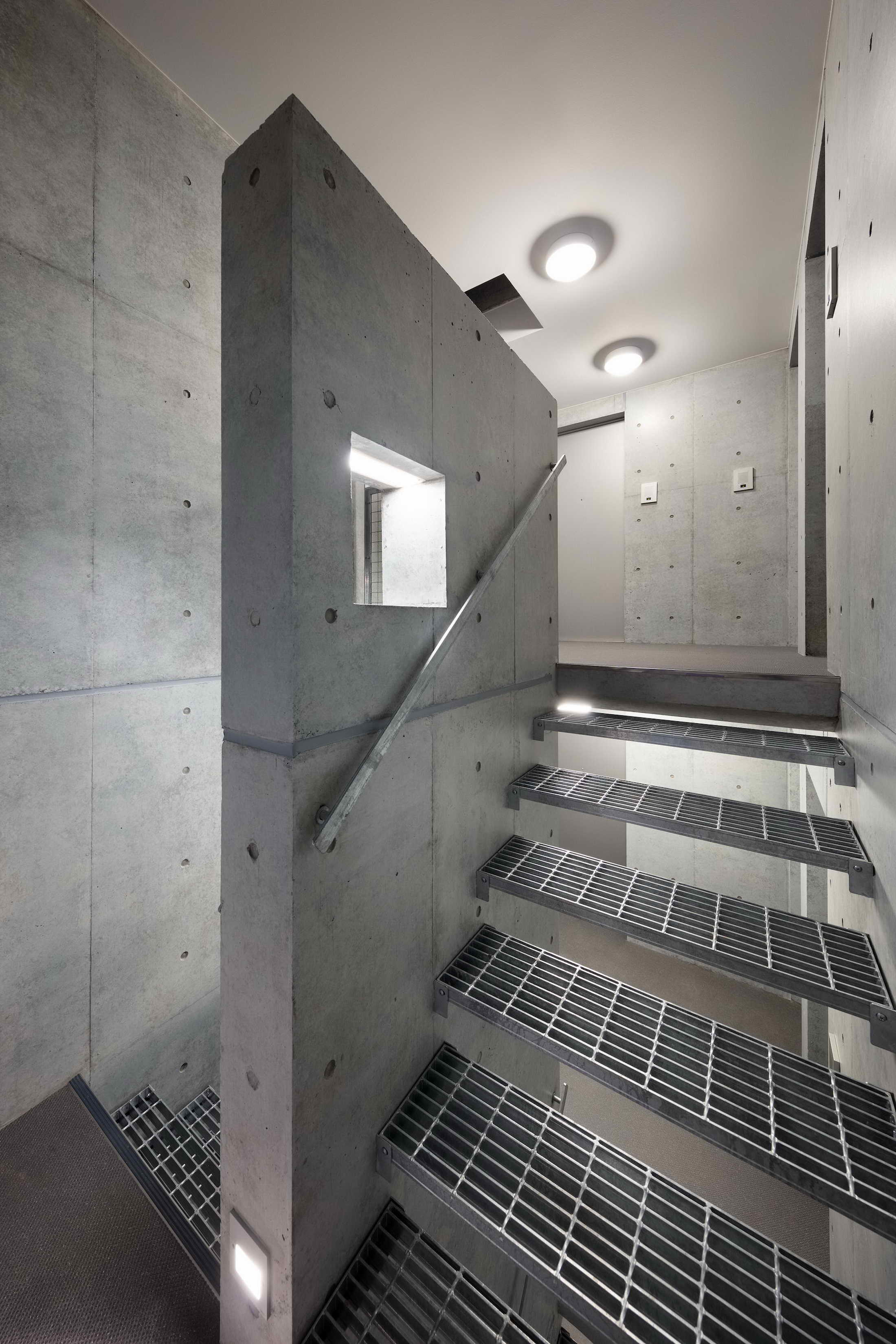 |
建筑结构的设计遵循极简主义的方法,尽管面临城市建筑空间限制的挑战,但依然达成了高度灵活和多样化的空间组合。这是通过在制作过程中对材料的广泛使用来实现的,例如白墙和暴露的混凝土表面之间的对比。住宅单元内的空间允许每个居民单独改变他们公寓的空间氛围:根据他们的喜好灵活调整客厅、餐厅和卧室区域之间的关系。在每个单元中,部分墙体提供了一个小空间,它具有双重功能,既是一个步入式衣柜,也是一个紧凑的电脑间。在靠近天花板的墙面上开出的方形开口有助于扩大空间。
The design of the architectural structure follows a minimalist approach in combination with highly flexible and diverse spatial compositions ― despite the challenge of the spatial urban building limitations. This is achieved by the wide-ranging use of materials in its making, such as the contrast between the white walls and exposed concrete surfaces. The spaces within the dwelling units allow each resident to individually alter the spatial atmosphere of their apartment: flexibly adjusting to their liking the relations between the living, dining, and bedroom areas. In each unit, a partial wall provides a small space, which has a dual function of either a walk-in closet or a compact computer booth. The square openings made on the wall area closer to the ceiling assist in expanding the space.
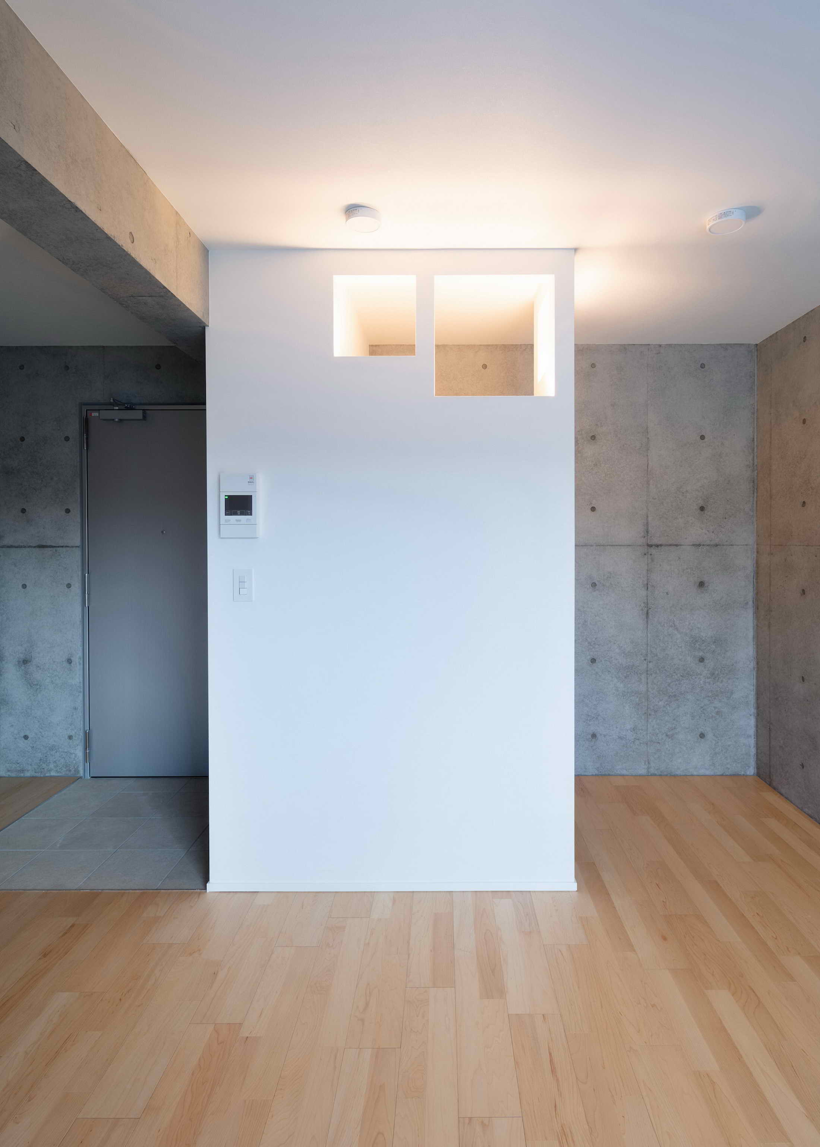
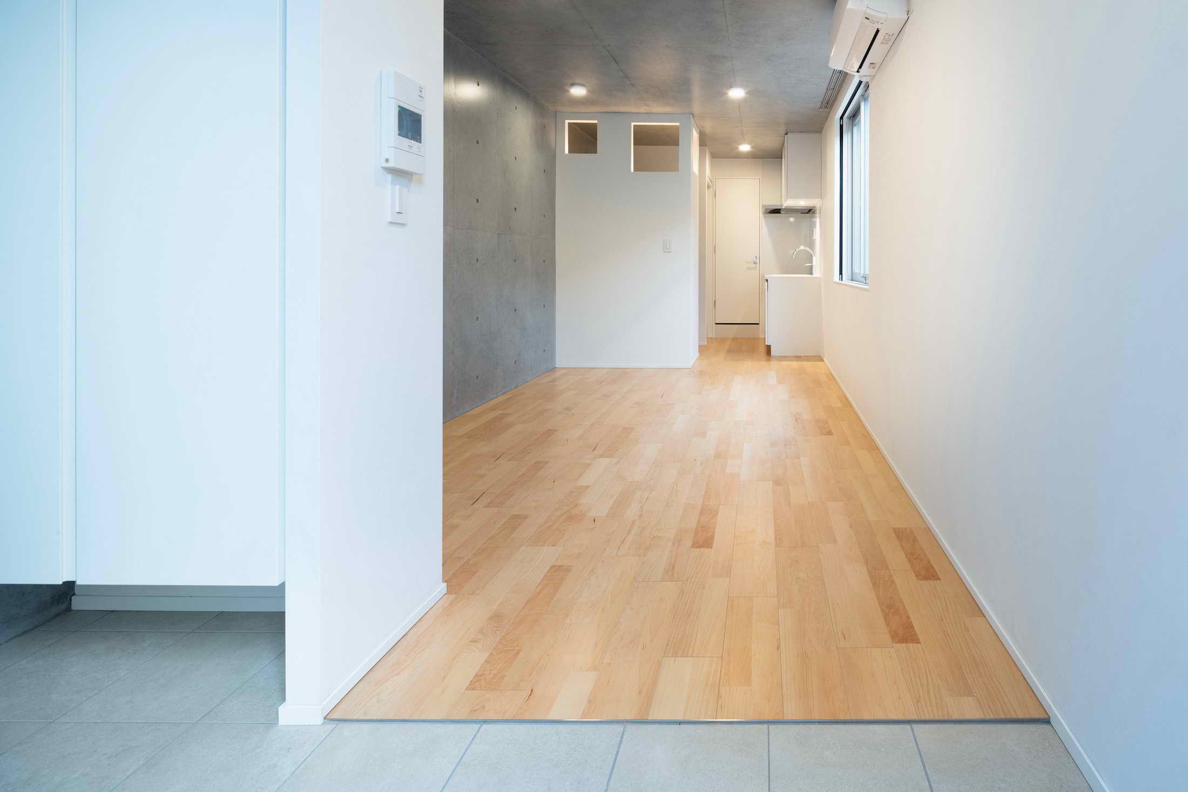
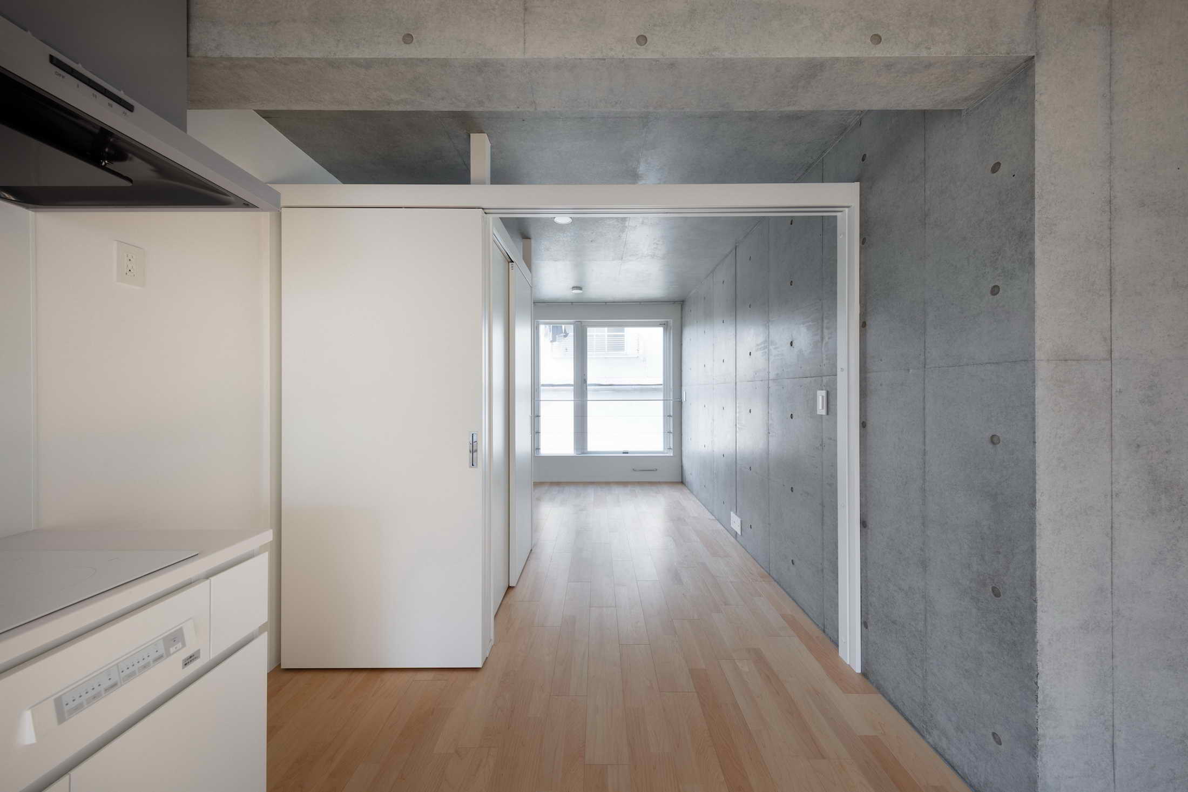
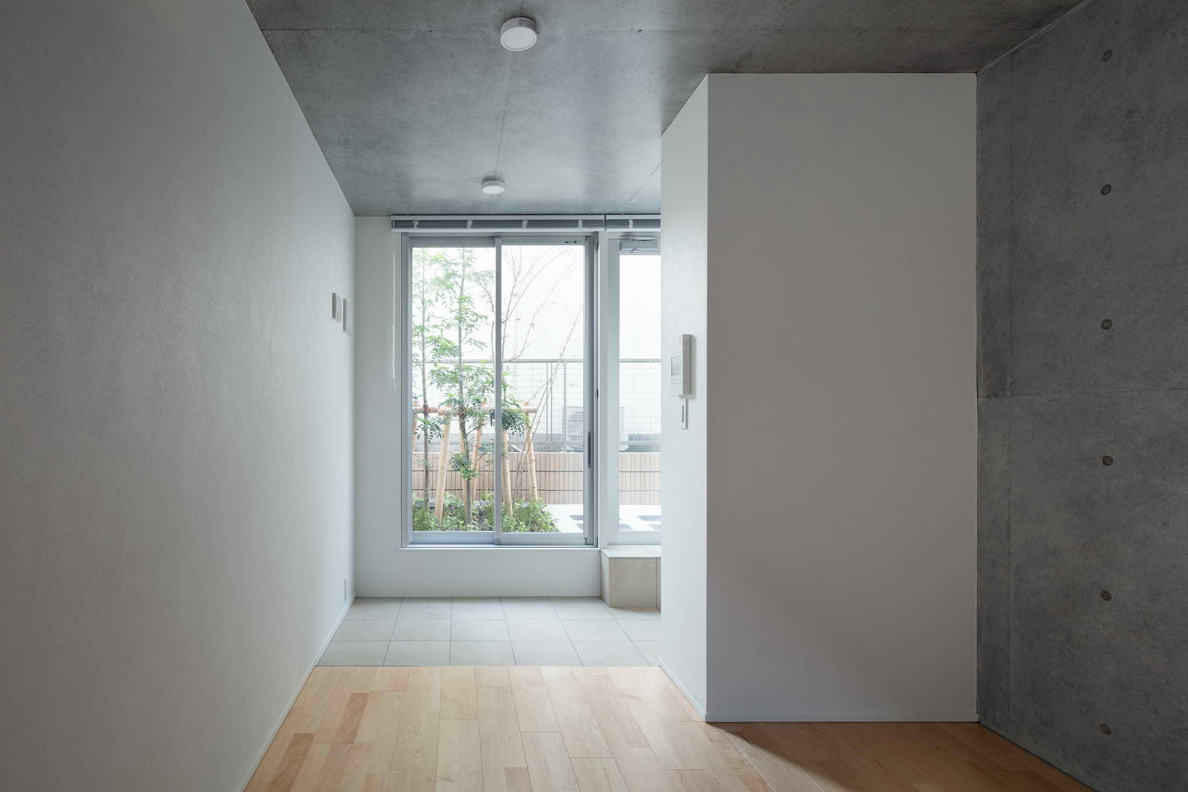
简约的设计与材料和空间的游戏,提出了对动态状态下的形式和物体的丰富欣赏,扩大了生活的概念,没有拥有的重点,而是享受繁荣的自由感。
The minimalistic design with the play of materials and space, proposes a rich appreciation of forms and objects in the dynamic state, expanding the concept of living a life without the focus of owning, but rather enjoying the thriving sense of freedom.
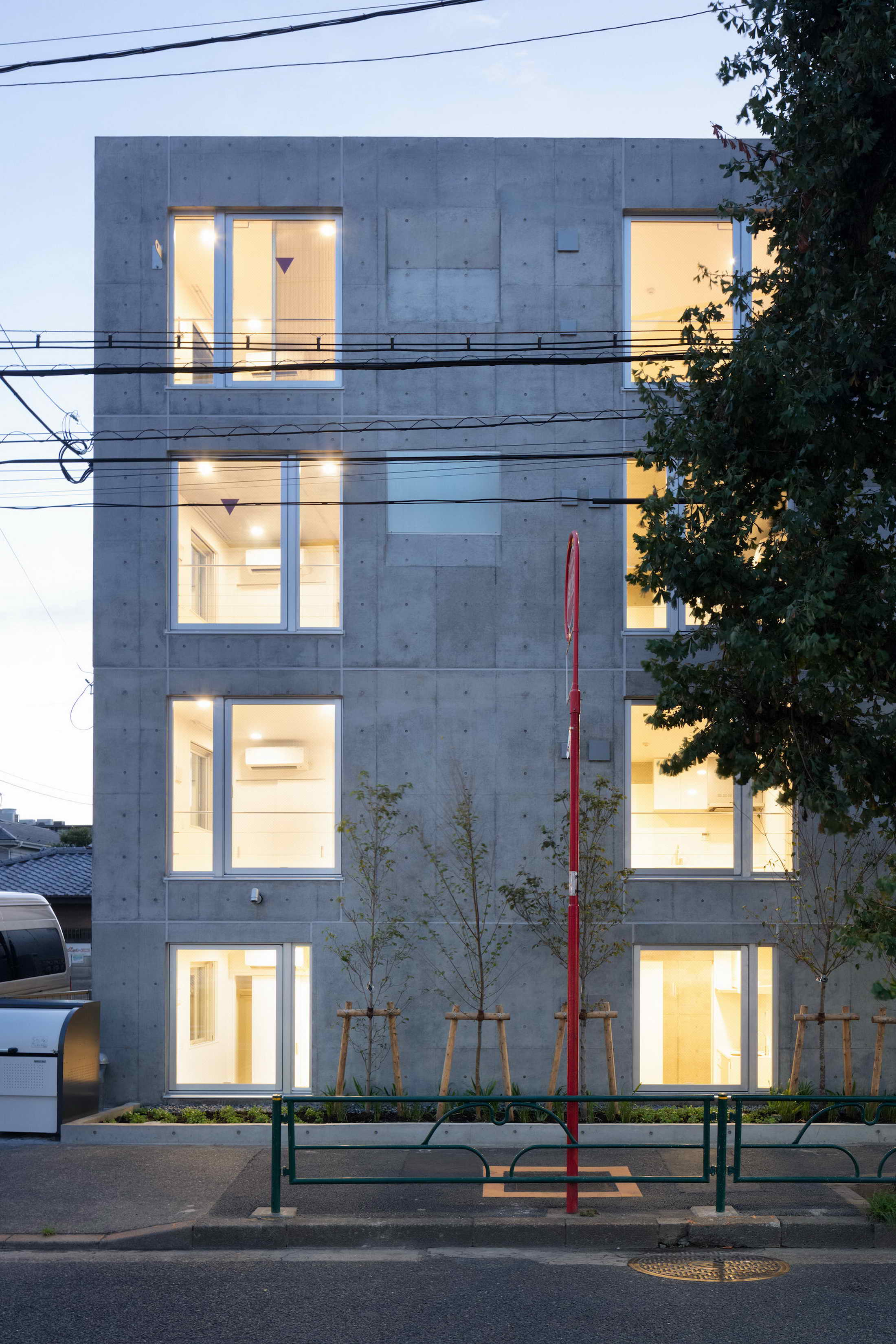 | 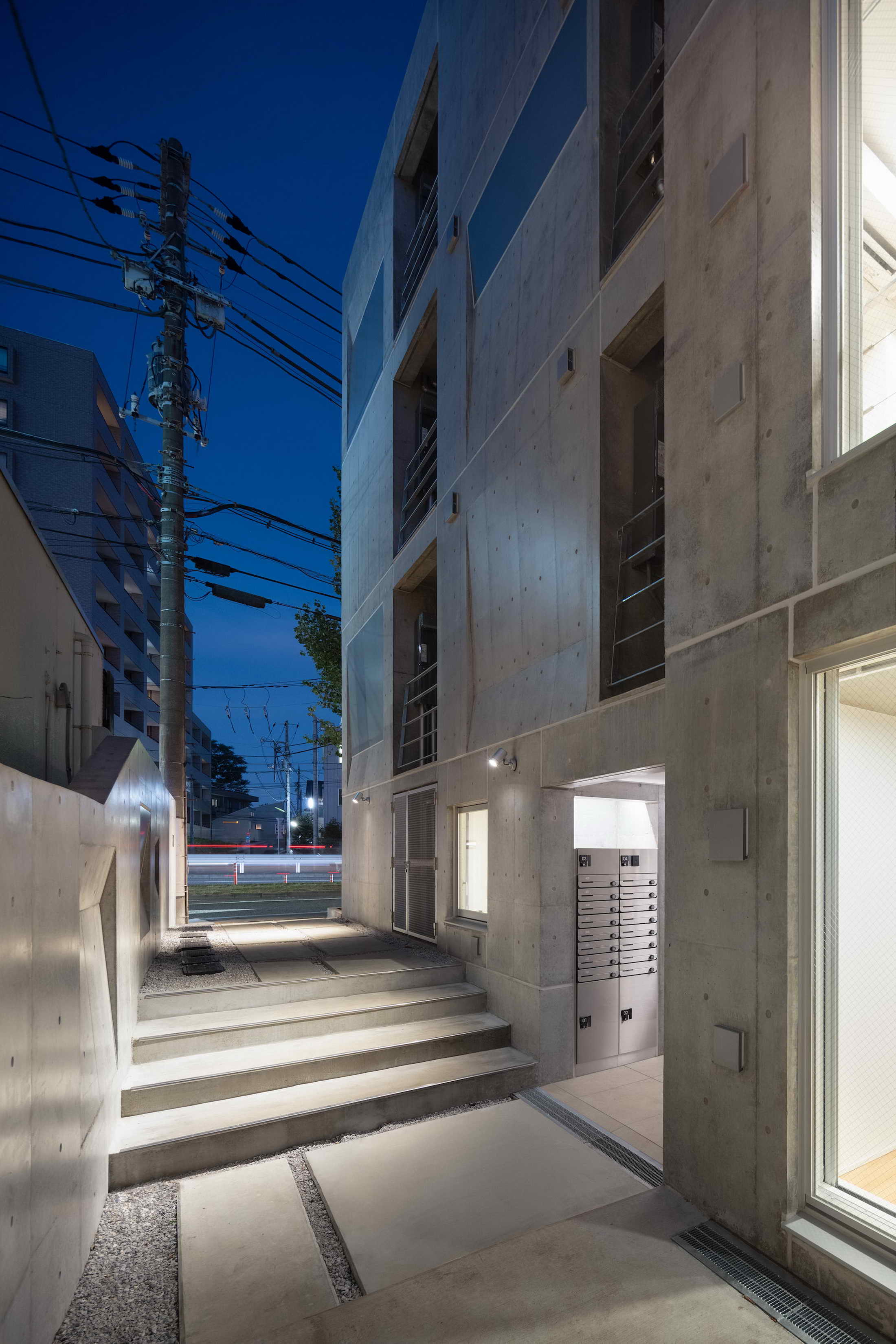 |
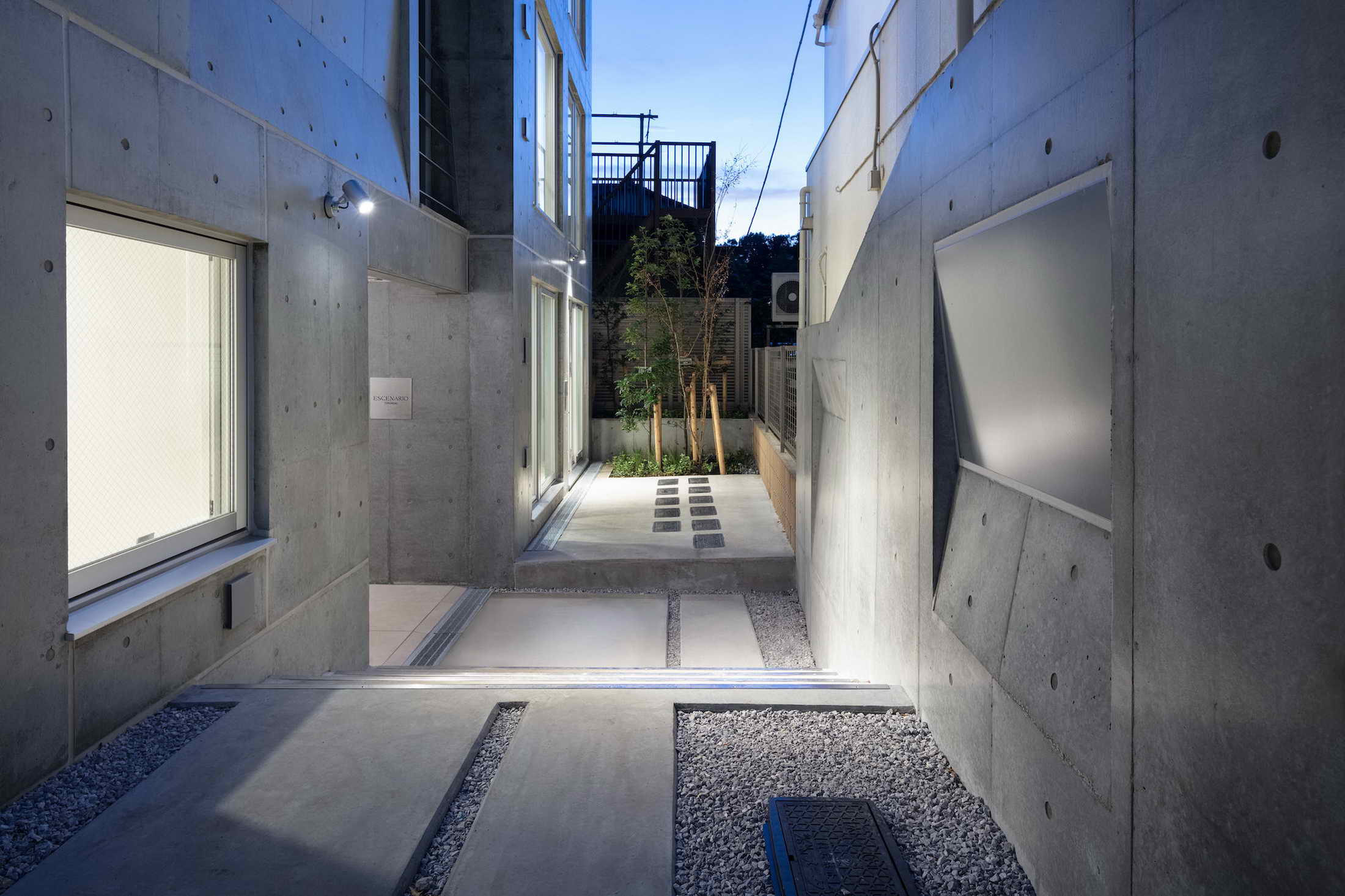
Project Name: Escenario TODOROKI
Building Purpose: Residential Housing
Location: Todoroki, Setagaya-ku, Tokyo, Japan
Site Area: 234.17 m2
Building Area: 140.75 m2
Total floor Area: 563.00m2
Structure: Reinforced Concrete
Completion Date: September 2020
Architect: Ryuichi Sasaki / Sasaki Architecture
Design Team: Ryuichi Sasaki, Gen Sakaguchi, Yuriko Ogura / Sasaki Architecture
Producer: Hidetaka Gonai / Escenario Co.,Ltd
Structure Engineer: Tatsumi Terado / Tatsumi Terado Structural Studio
Client: Nobumitsu Ohashi / Shukou Kensetsu Co.,Ltd
Light Design: Natsuha Kameoka / Lighting Sou
Contractor: Saito Construction Company Ltd
Photography: Takumi Ota Photography, Bauhaus Neo