
“都市城郭中,繁华闹市处,存留一处洒满阳光的和煦之地,这是“家”文化的延展,也是中国式幸福生活的传颂,我们所营造的,是回归自然人类本性的温暖家园,面朝大海,春暖花开,暖景,暖心,亦暖情。”
“In the hustle and bustle of the city, there’s a place full of sunlight. It is the extension of ‘home’ and also a symbol of happy life in Chinese tradition. What we created is a warm home which allows people to return to nature and enjoy the landscape and the warmth. Life here is like what is described in the famous poem — facing the sea with spring blossoms.”
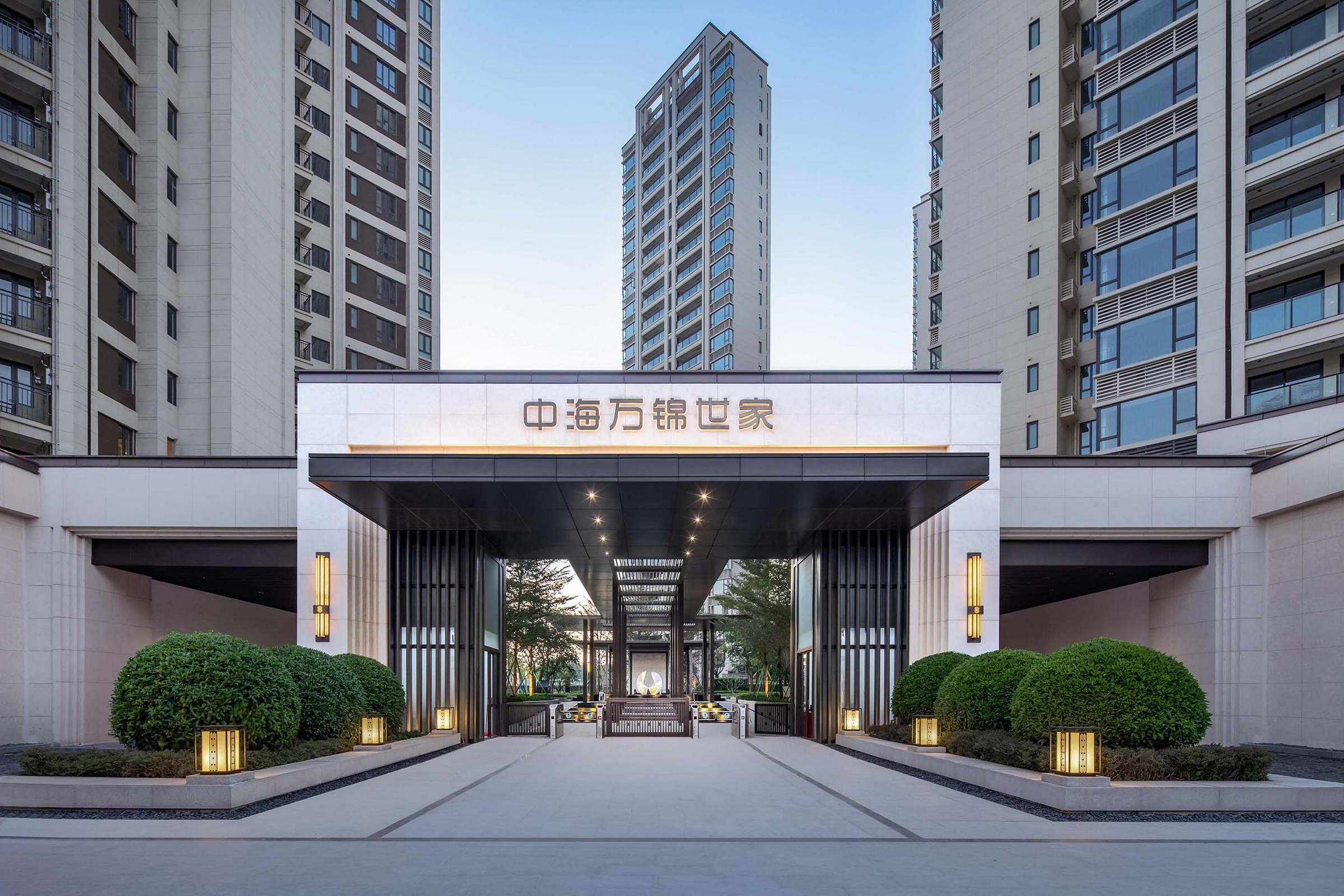
当下住宅景观快速发展过程中,都市人群对城市景观逐渐厌倦,开始渴求崇尚自然,追求宁静致远的生活环境。理想的生活不止是人与自然的和谐相处,更是人与人、人与空间之间的和谐相处,告别拥挤环境,在绿氧中舒居。
Rapidly as the residential landscape develops, people in the city begin to get tired of the cookie-cutter urban landscape. Instead, they are longing for a natural and peaceful living environment. The ideal life not only means the harmony between people and nature, but also means the active interaction between people and space. They are eager to say goodbye to the crowded world and live in green and comfort.

于喧嚣城市中 · 觅得一方自在之所
FIND A PLACE TO LIVE A COMFORTABLE LIFE
-项目概况-
Project Profile
项目位于广东省佛山市南海区的狮山官窑城区,项目关注客户群体需求以及居住环境体验,沿用建筑的现代典雅,通过科学的设计分析与功能布局,融入佛山当地特色文化,筑造一个尊贵典雅、出则繁华入则宁静的品质艺术社区。
The project is located in Guanyao of Shishan Town, Nanhai District, Foshan, Guangdong. The landscape designers took the residents’ needs and living experiences into consideration, and carefully analyzed the site condition and the local culture, creating a high-quality artistic community for people to escape from the hustle and bustle of city life.
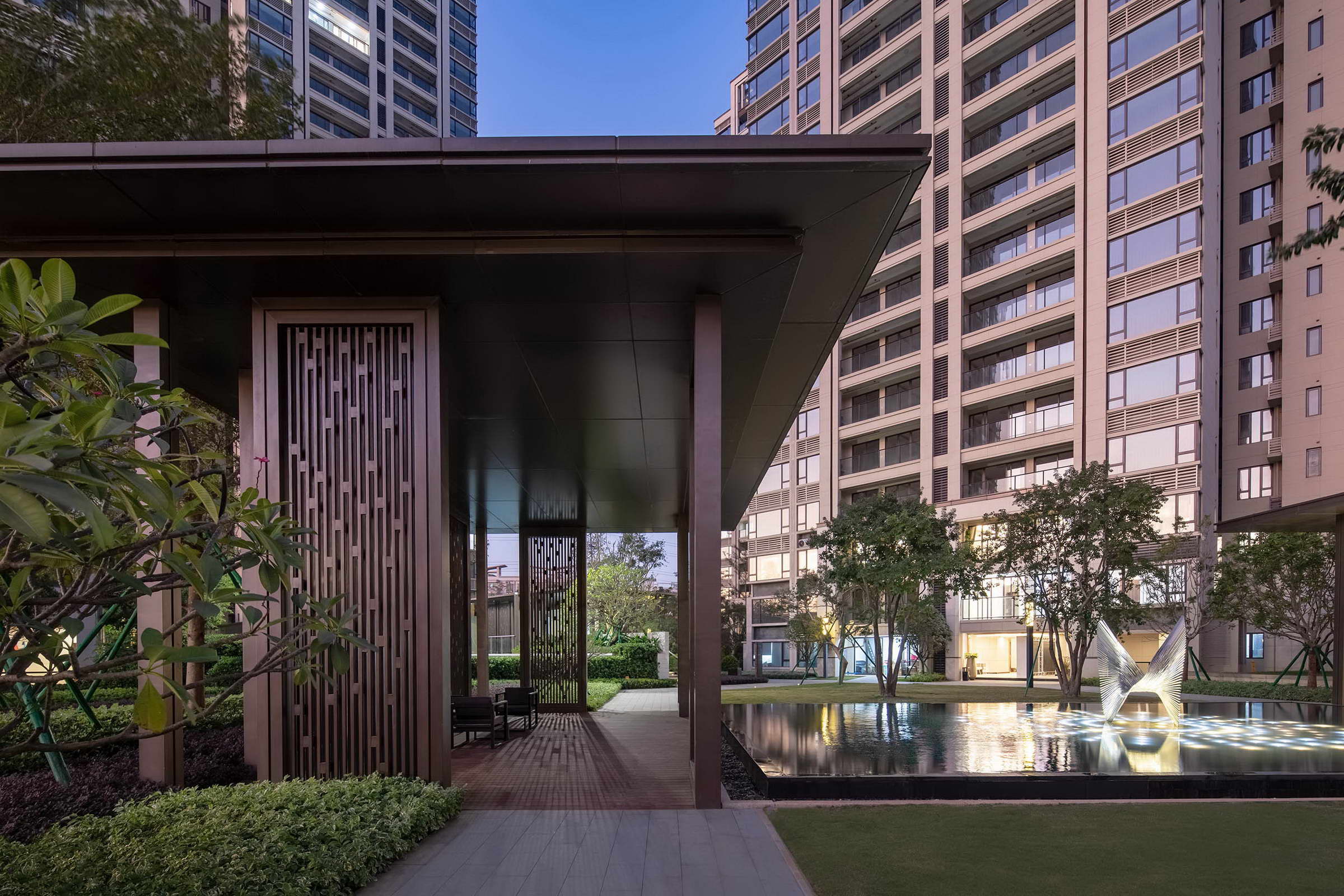
尊贵典雅· 品质生活
出则繁华· 入则宁静
现代典雅· 艺术社区
Elegant and Dignified Quality Life
Balance between hustle and tranquility
Modern Artistic Community
-住宅区设计-
Residential Area Design
住宅区根据使用者使用特性布置景观活动空间,达到景观展示和体验的最大化。小区入口极具仪式感的迎宾轴给人尊贵典雅的景观感受。通过人性化的空间功能设计,使社区各年龄段人群在园区中的生活怡然自得。
Based on the needs of the users, the residential area is designed with an activity space to maximize the landscape experience. The welcoming axis at the entrance is ceremonial and makes people feel dignified. People-oriented space design provides convenience and fun for people of different ages.
▼项目鸟瞰图 Aerial view
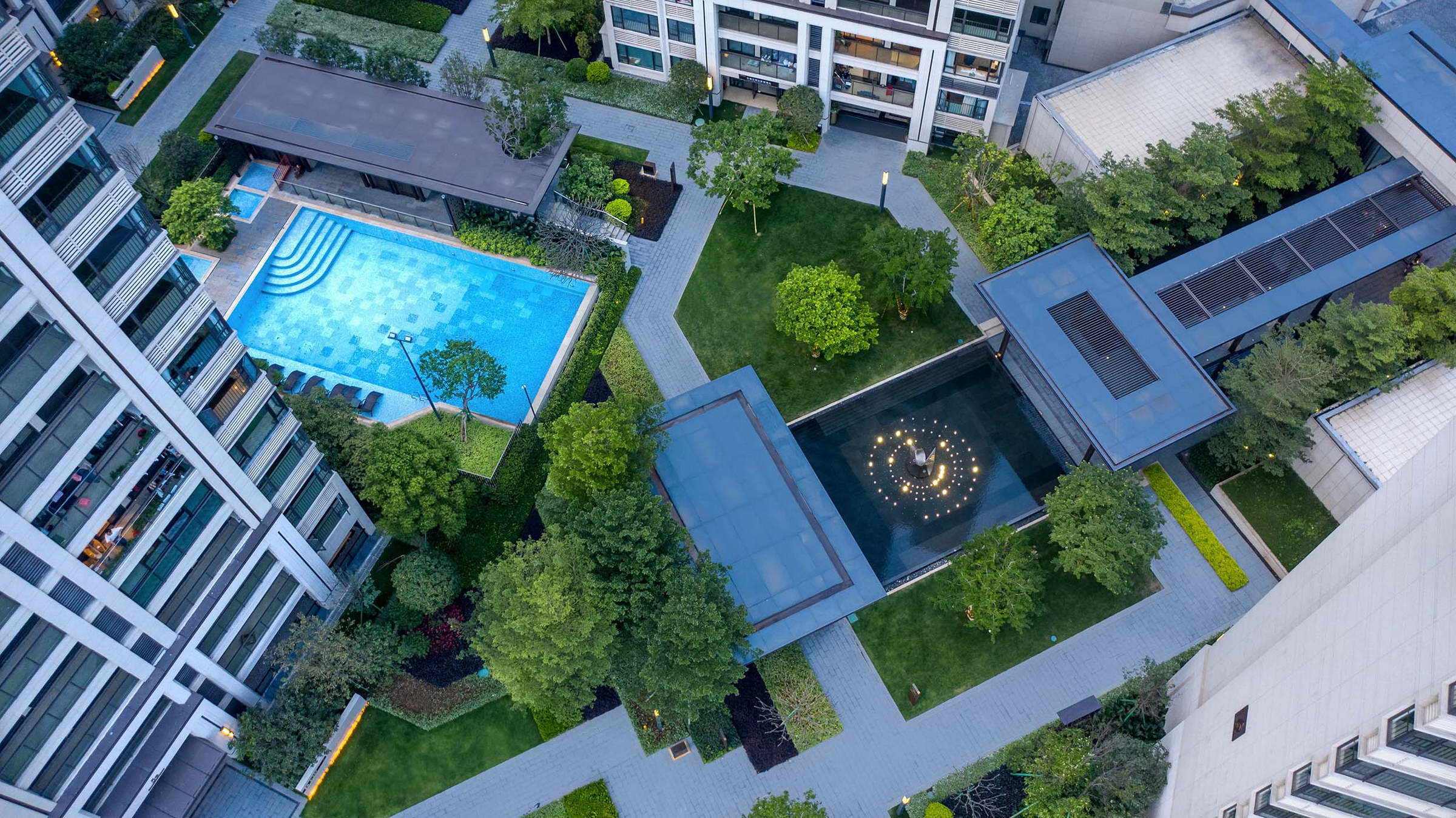
门为礼
出则繁华尽揽,入则静谧独享。
主入口采用轴线对称的手法,
三进归家增强入口的仪式感与尊贵感。
门楼简洁而不失细节,
给人品质典雅的第一印象。
Entrance
Embrace hustle when you go out, enjoy peace when you back.
The main entrance is designed to be symmetrical,
three gates make the entrance space ceremonial and dignified.
The gateway looks simple and elegant,
highlighting the quality of the community.
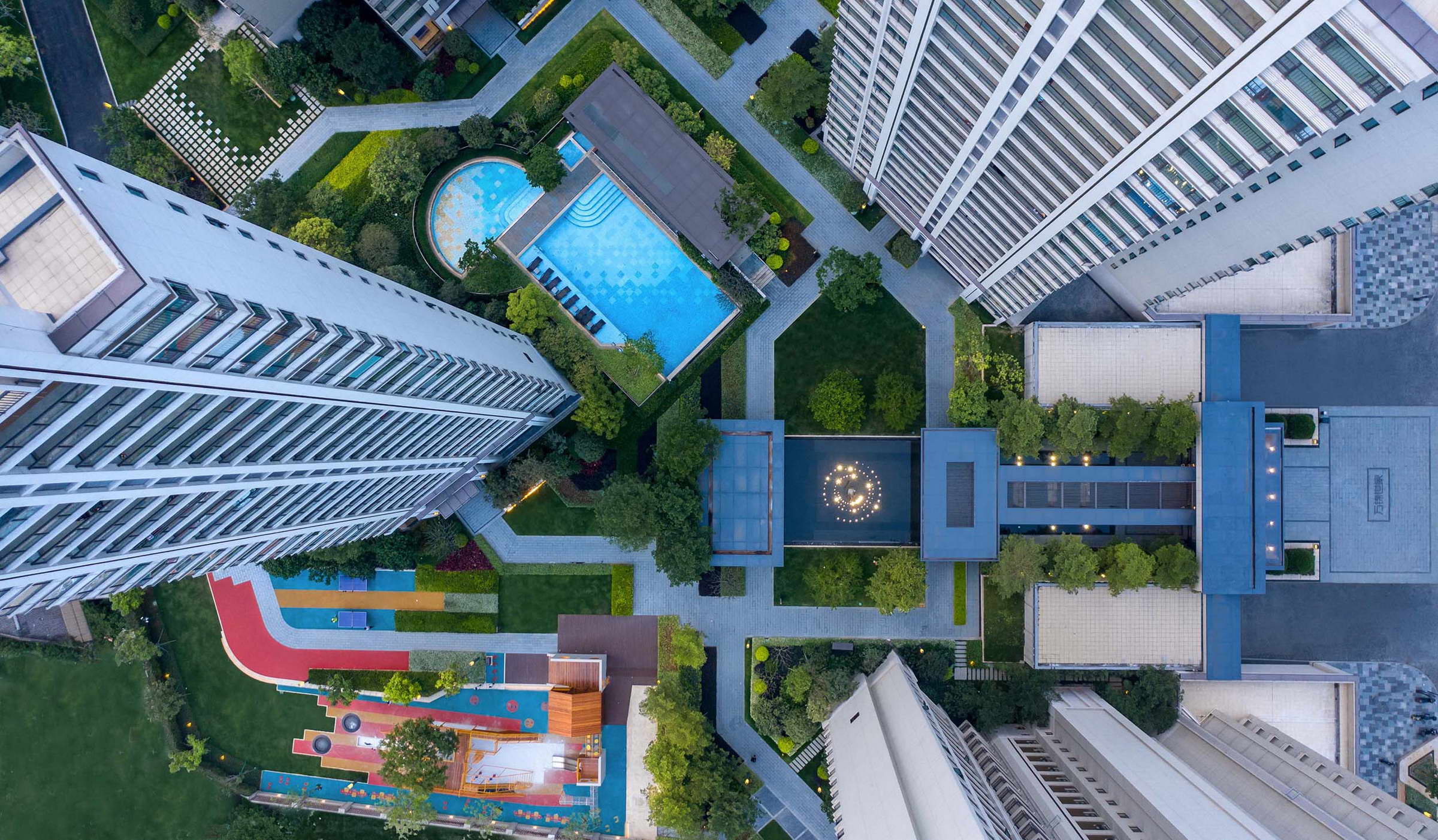
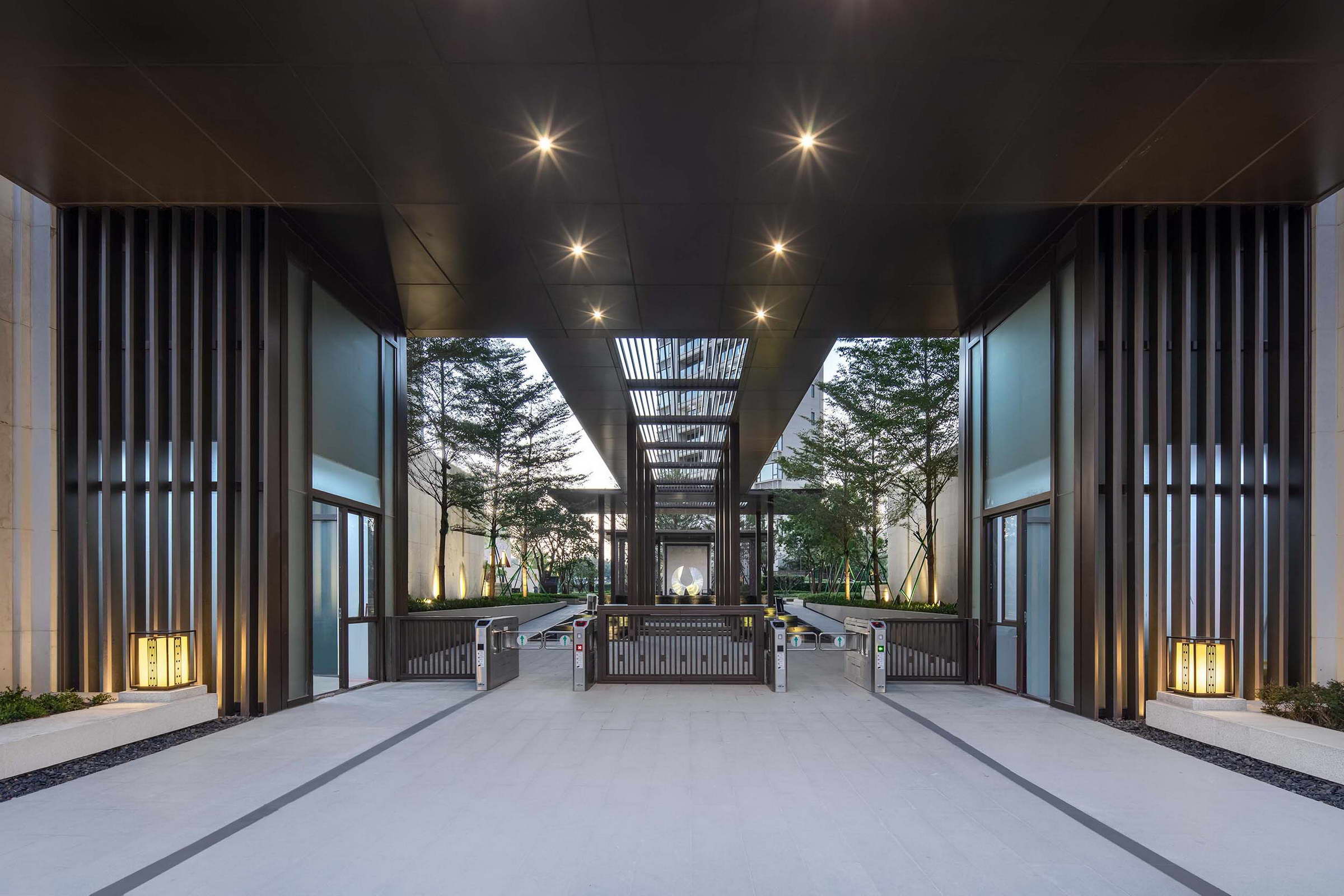
穿过门楼沿着跌级水景拾级而上,阳光透过夹道树阵的缝隙及风雨连廊的格栅洒下,伴着清脆的流水声人的心情也在层层递进。
Walking through the gateway and stepping up along the waterscape, you can feel the sun shining through the leaves and the grating, and listen to the sound of the running water.
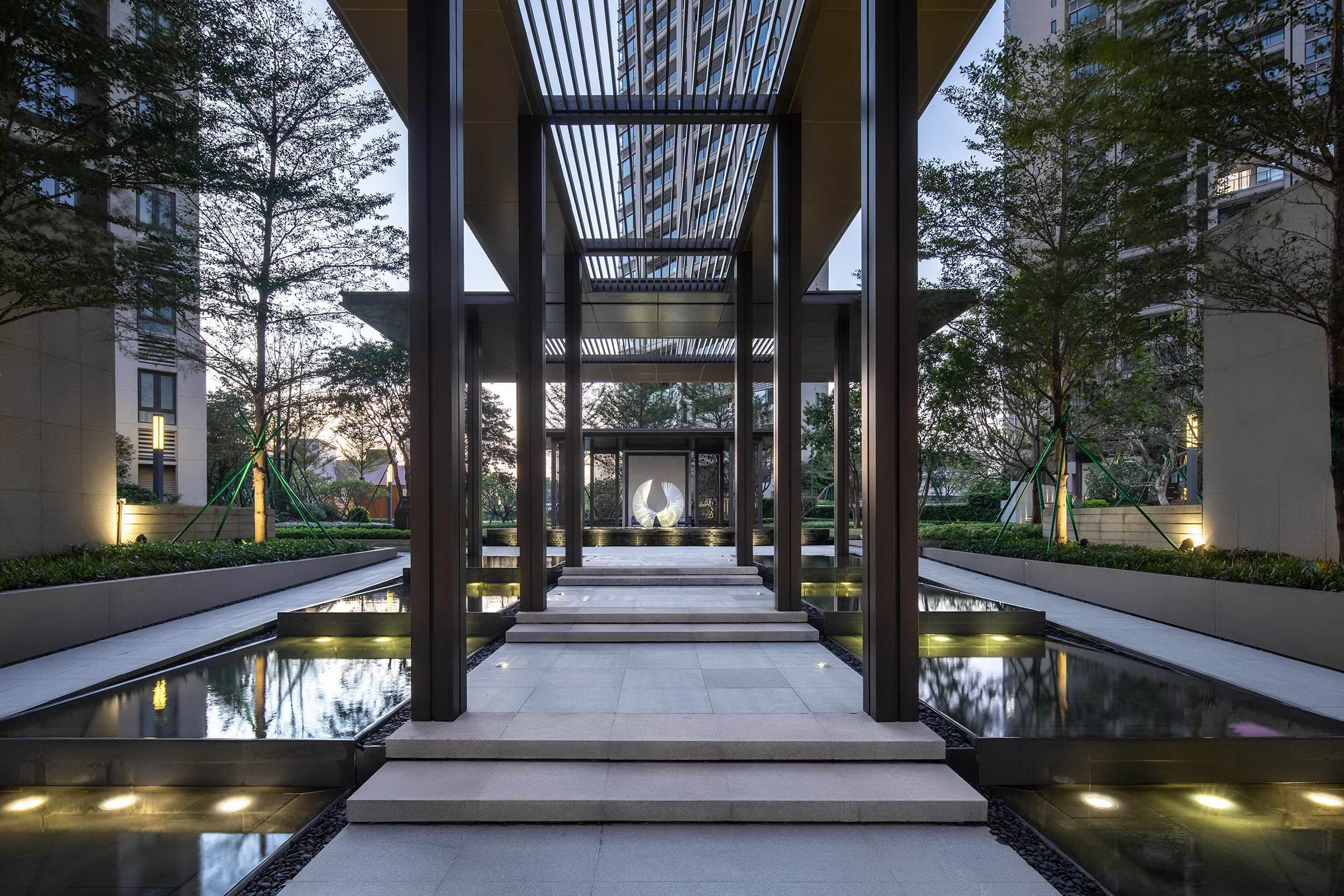
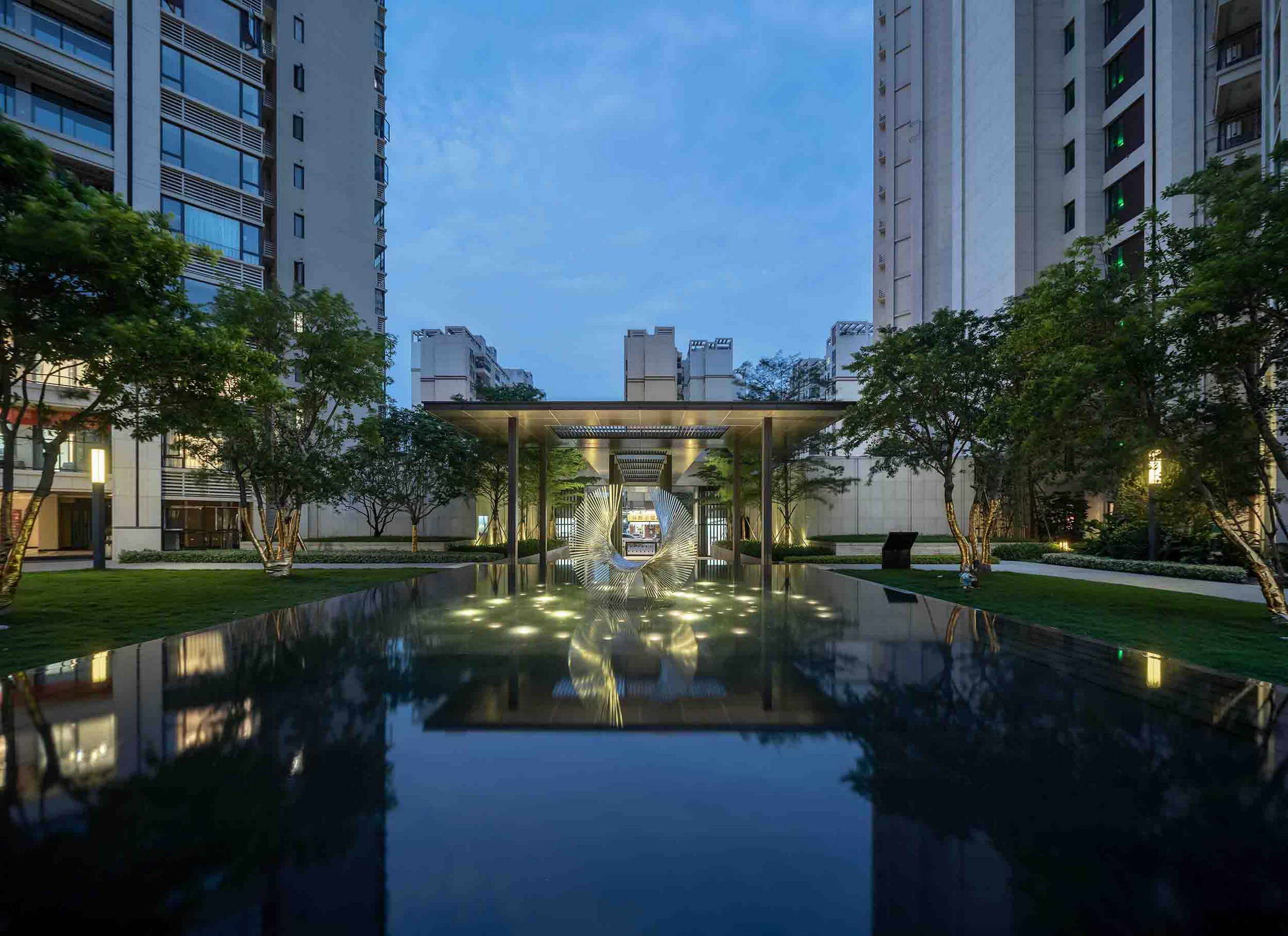
庭为意
迎宾前庭,享礼仪之家
入口前庭打造一种简洁大气的意境美,
追求高品质的礼仪空间,使前场更有意境与雅致感。
步入镜水前庭,微风徐来水波不惊,
会客亭立于镜水之后,格栅屏风映着斑驳树影。
Courtyard
A welcoming courtyard for family of etiquette
The front yard is simple and elegant,
providing a high-quality space of ceremonies.
A pavilion stands behind a mirror water,
with shadow of trees reflected against the grating screen.
▼休闲廊架前的镜面水景,连接入口与前庭空间,形成视觉对景 The mirror water in front of the corridor connects the entrance with the front yard.

▼阳光透过树影,落在廊架上,休憩于此可细品味浪漫午后时光 In the corridor, the sun shines beautifully in through the trees, allowing people to enjoy warm and romantic afternoons.
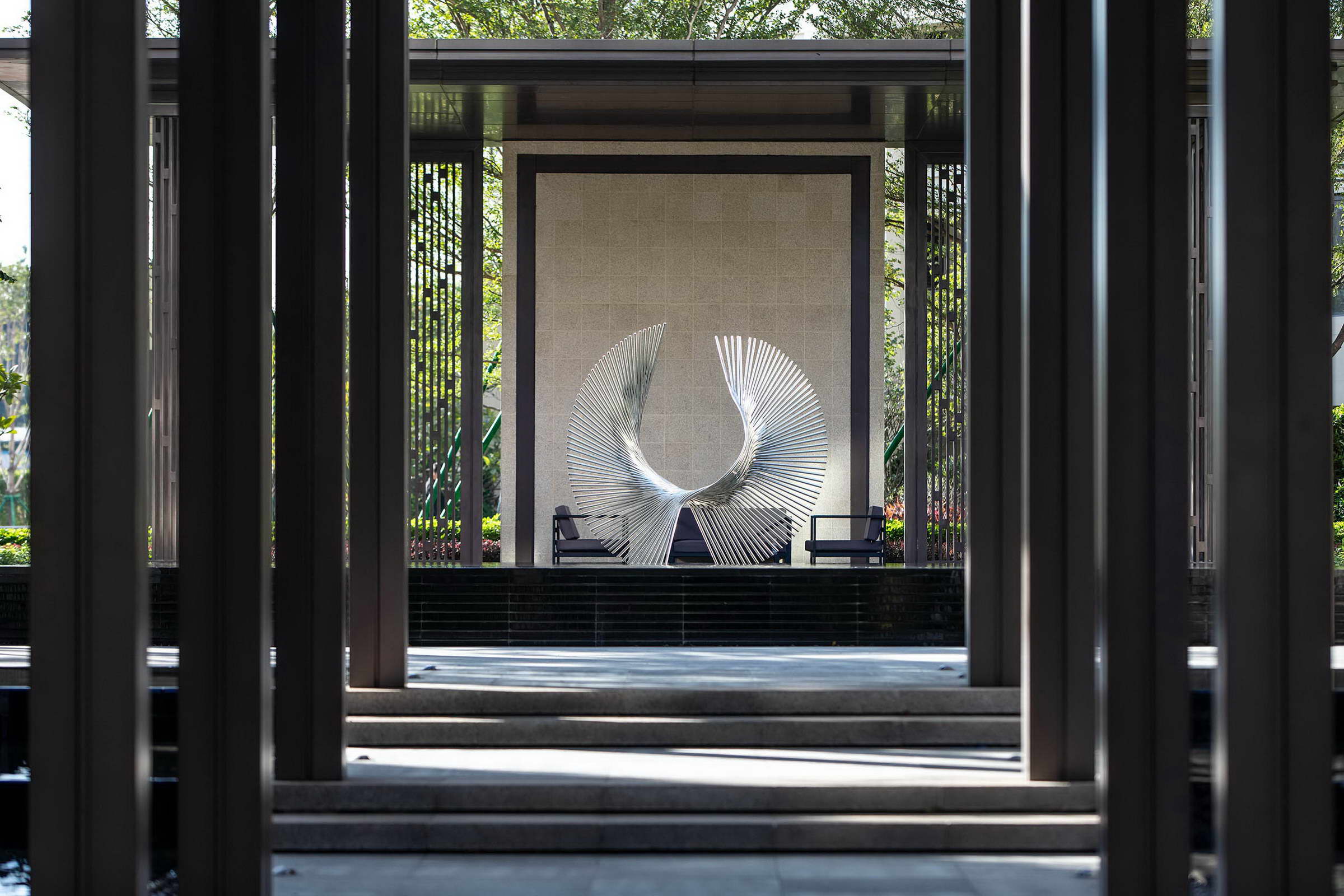
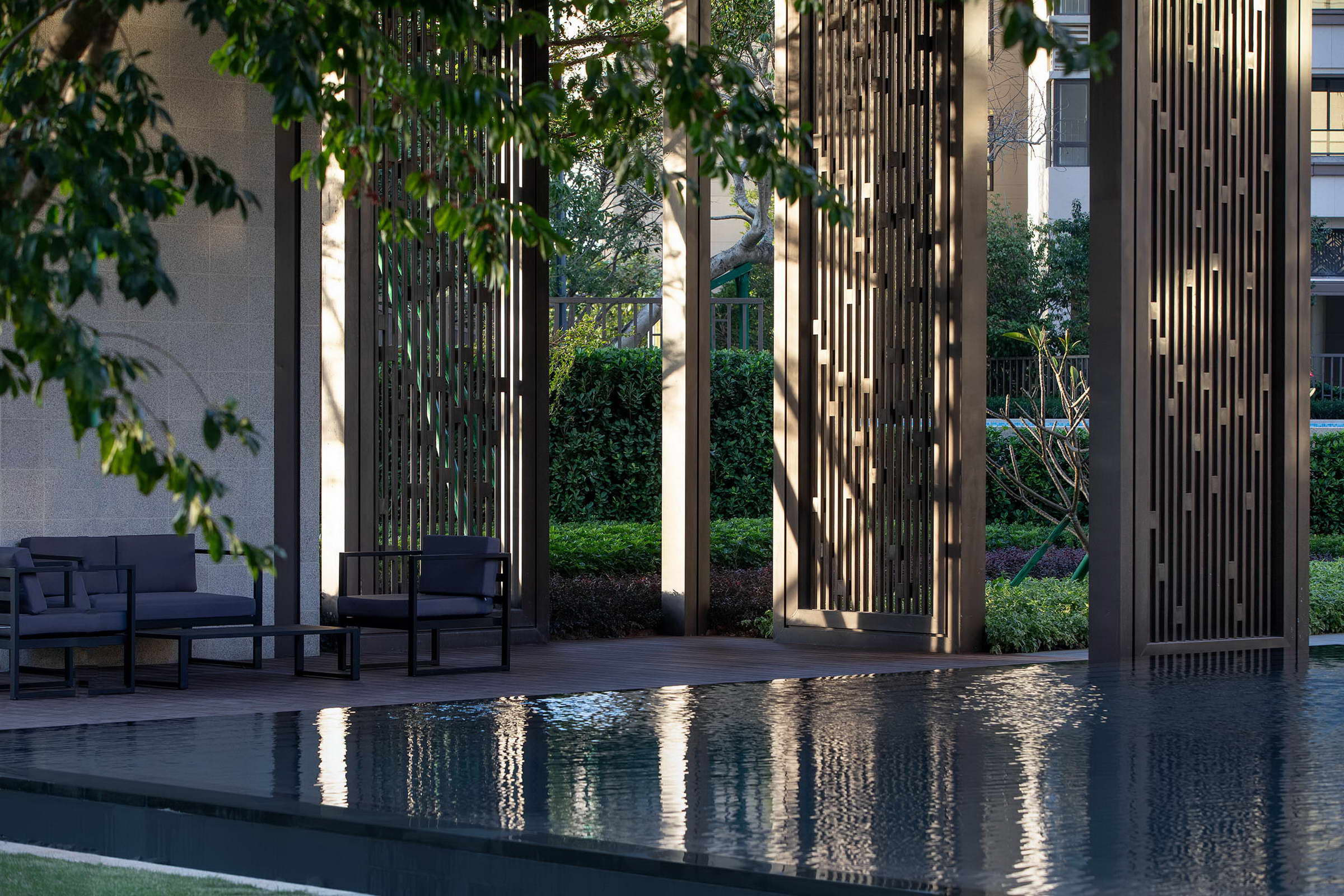
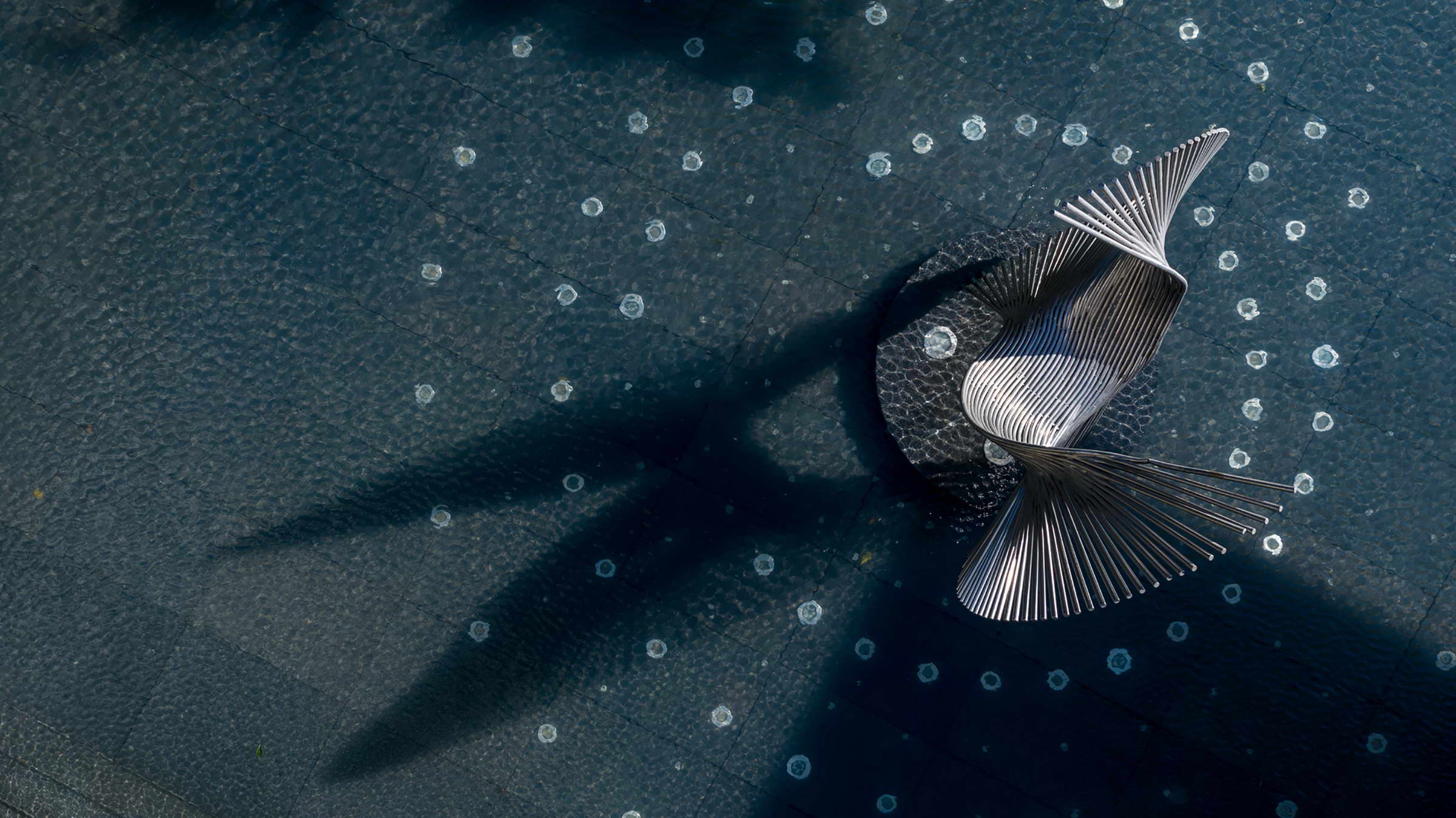
院为乐
全龄共享之院,诗意栖居
院子对于使用者来说,
既是一个物质空间,也是一个精神空间。
它是社区文化与情感的积淀传承处。
住宅区的多个组团庭院以绿植围合空间景观为主,
闲暇时可置桌椅于此会友茗茶,
为住户勾勒出一幅与邻里共享休闲时光的美好场景,
让住户获得更多互动体验场地,回归诗意栖居。
Garden
A beautiful space for people of all ages
For users, the garden
is not only a physical space but also a space of spirit.
It is the carrier of community culture.
Enclosed by green plants,
Small gardens in the residential area are ideal spaces
for meeting friends and communicating with neighbors.
They encourage the interaction between people and bring them back to nature.
▼设计师在保证消防通道和消防登高面没有阻碍的前提下,景观设计将植物种植最大化,展现一个舒适自然的小区环境 The designer maximized the coverage of green plants while making sure that the roads and spaces are clear of obstructions for fire fighting.
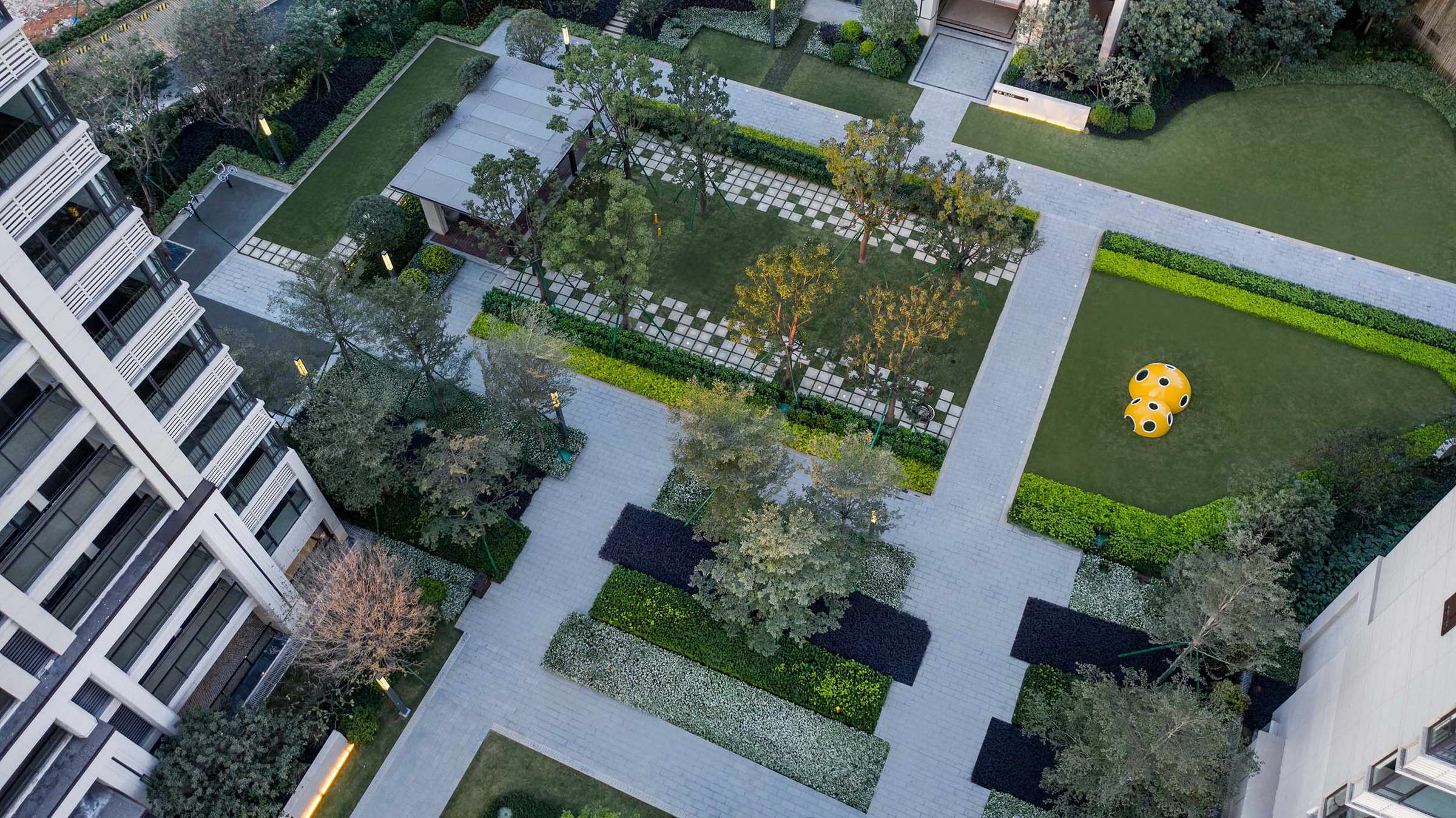
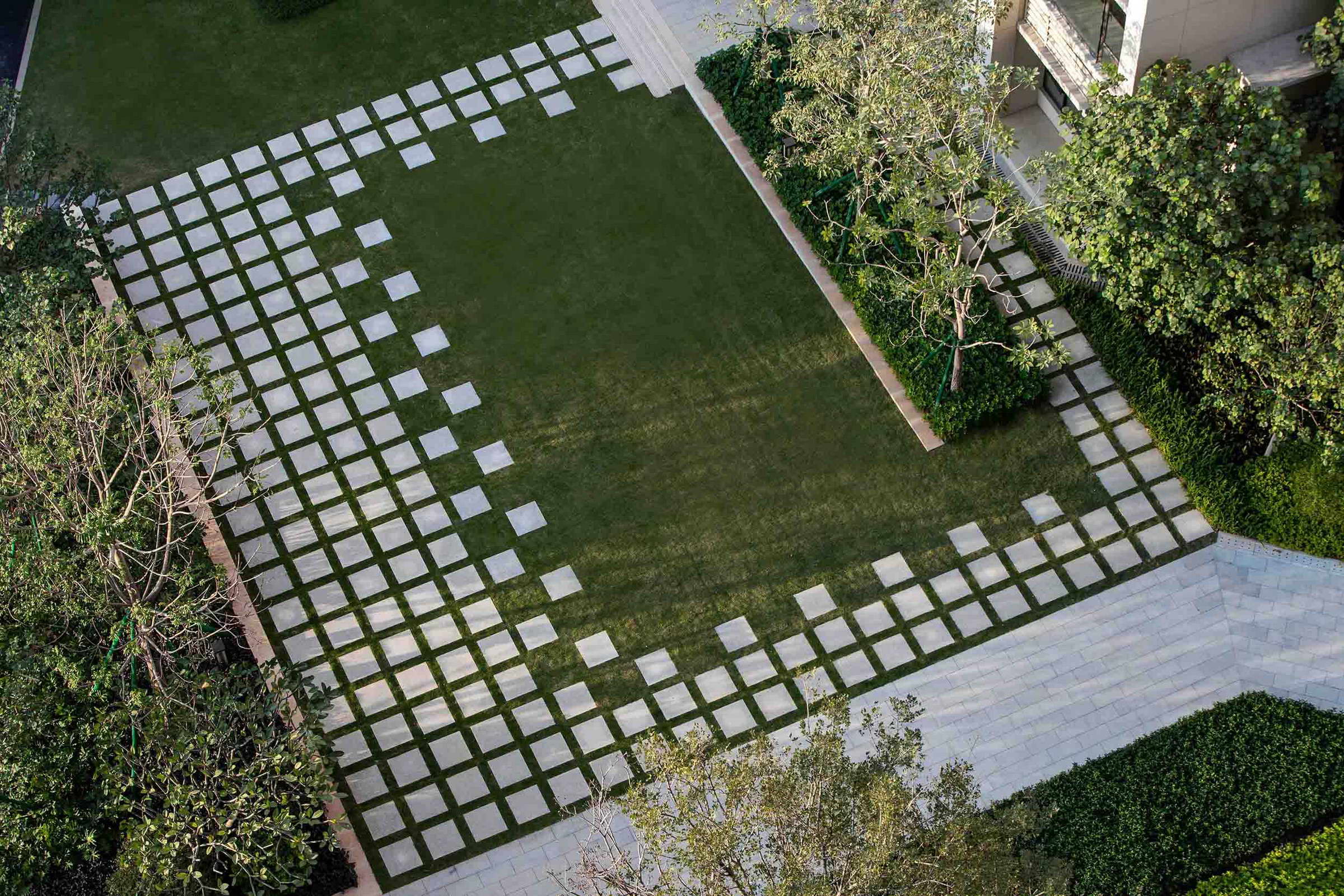
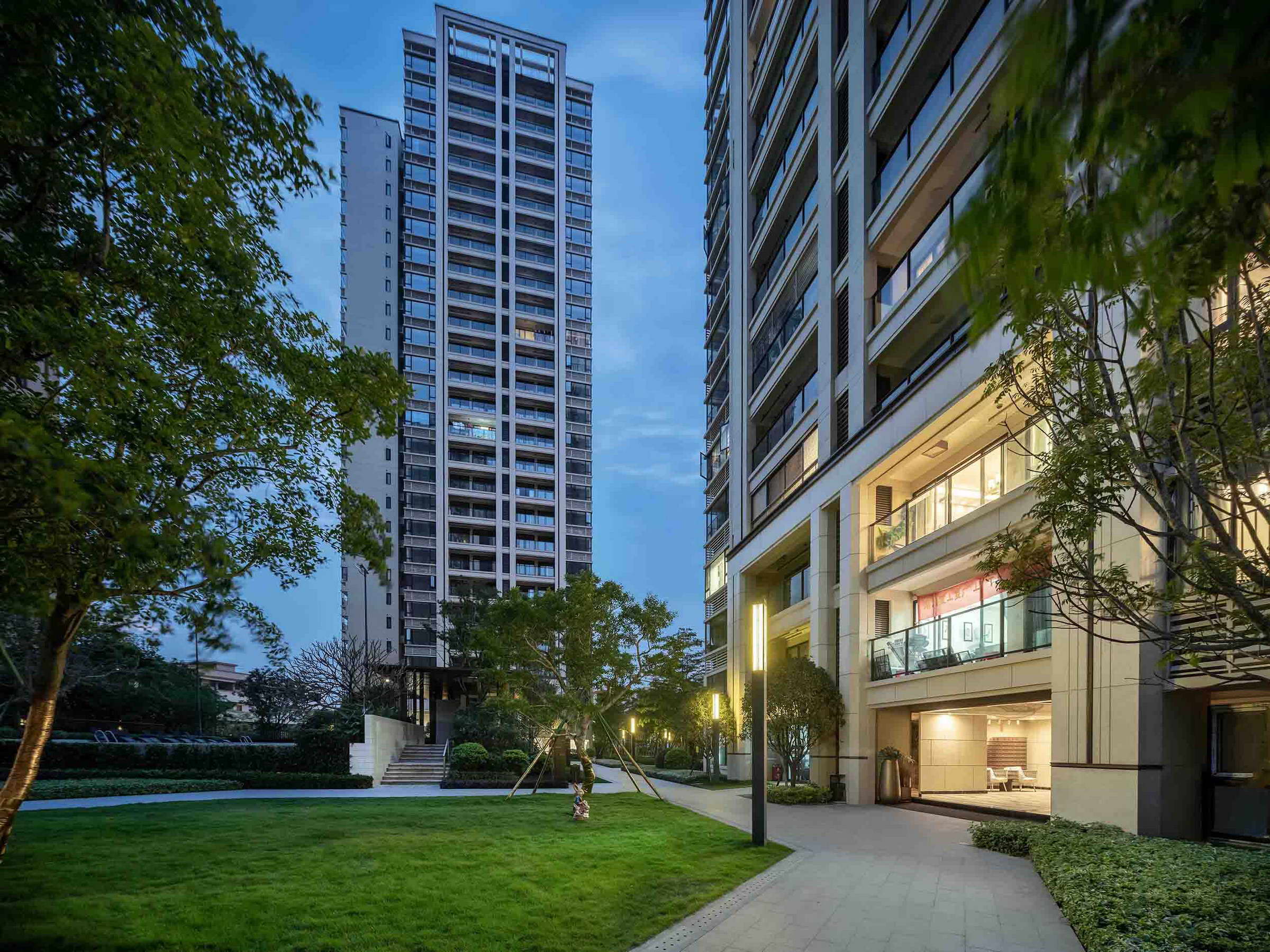
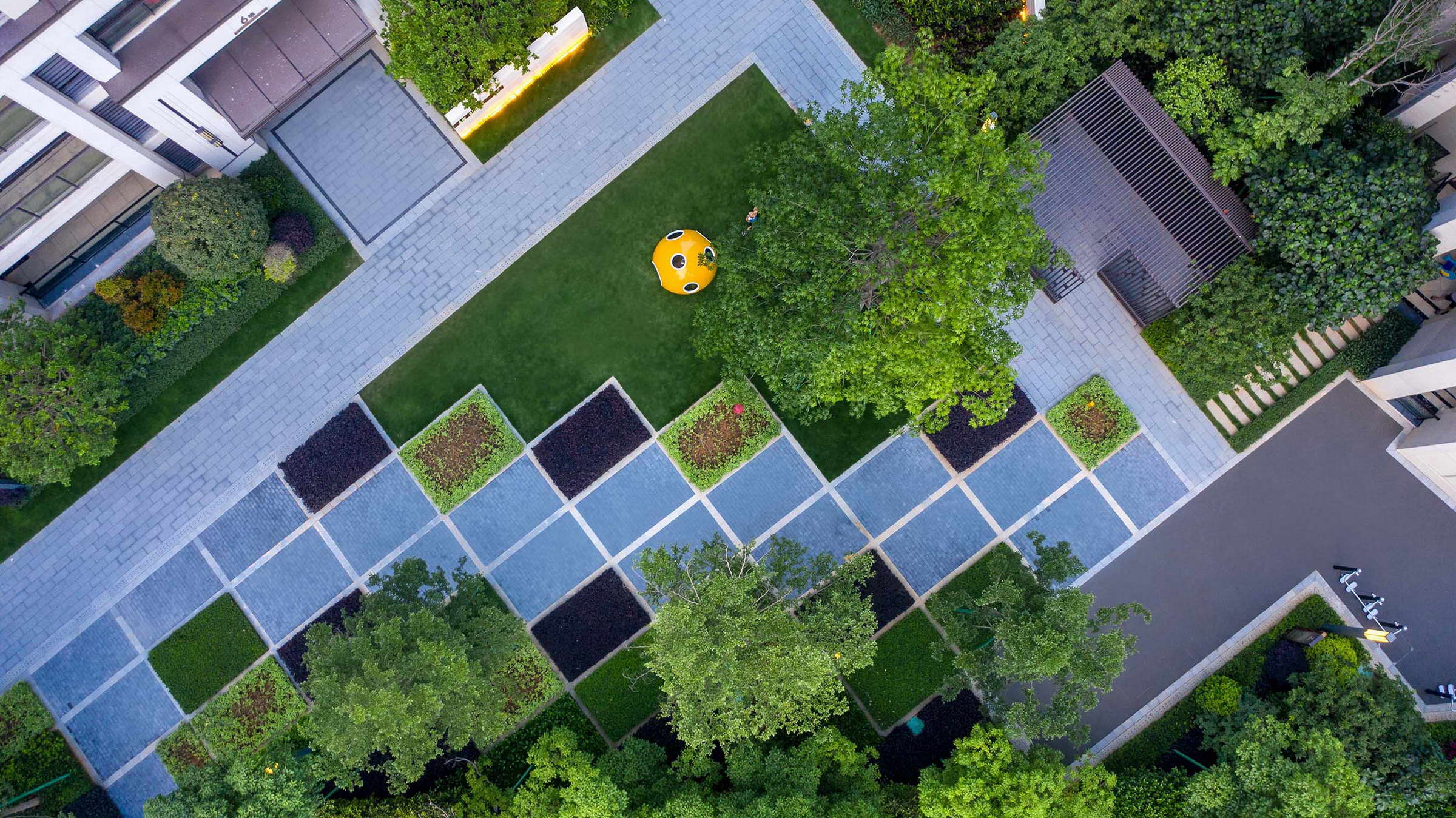
尊享入户
精致有序的归家之径
归家步道亲切自然,俯仰之间,
营造出祥和、惬意的生活气息。
于此闲庭信步,看暖暖阳光洒下,条条光影挪移,
细味美好游园时光。
Road Back Home
Elegant and well-organized paths leading people back home
The garden paths are natural and warm,
creating a cozy and peaceful living atmosphere.
Walking along the path in the warm sunshine,
you will have a beautiful and wonderful time.
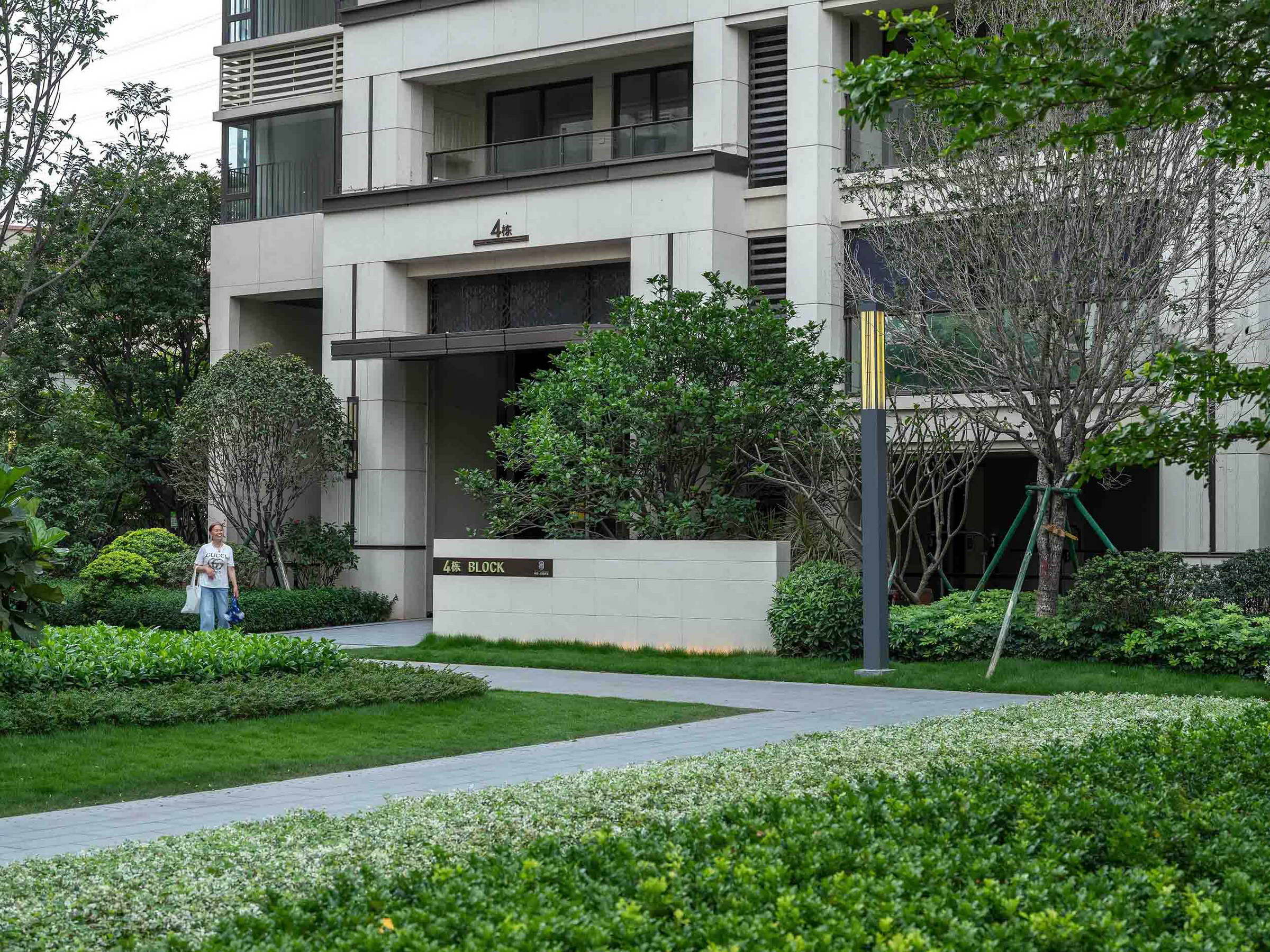
童乐天地
陪伴成长的记忆容器
充满趣味的、色彩明亮的创意儿童活动场地,
为社区孩童提供一个专属乐园,
从涂鸦墙、跳房格、弹床到沙坑、滑梯、树洞和秋千,
不同年龄段的孩童都能在此找到属于自己的一片天地。
陪孩子在乐园中嬉闹玩耍,
收获生命中最美好的回忆。
Children’s Playground
Container of Childhood Memories
The interesting and colorful playground
is wonderland for all children.
Graffiti wall, squares for hopscotch,trampoline, sandpit, slide, tree holes and swings
allow children of all ages to have their own fun.
Family’s company and happy playing time
will become the most beautiful memories of the whole life.
▼在设计的过程中,用纯粹的抽象色块加以变化设计出几何场地,安放趣味和极具想象力的活动设施 Abstract color blocks are changed and combined to create a geometrical space, where facilities of fun and imagination are installed.
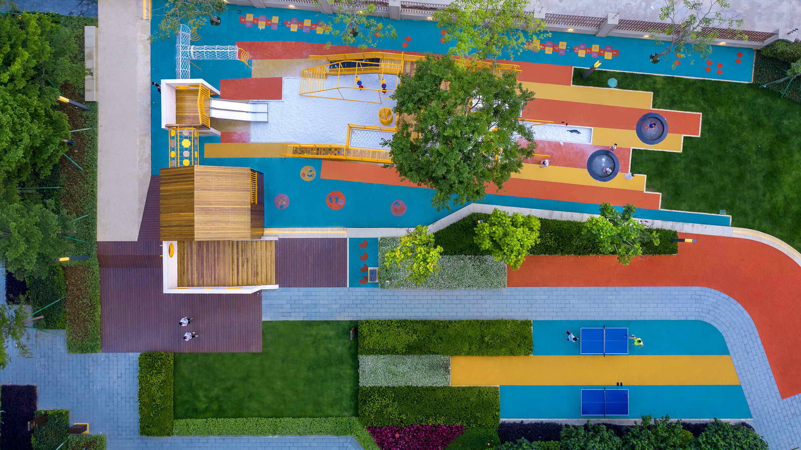
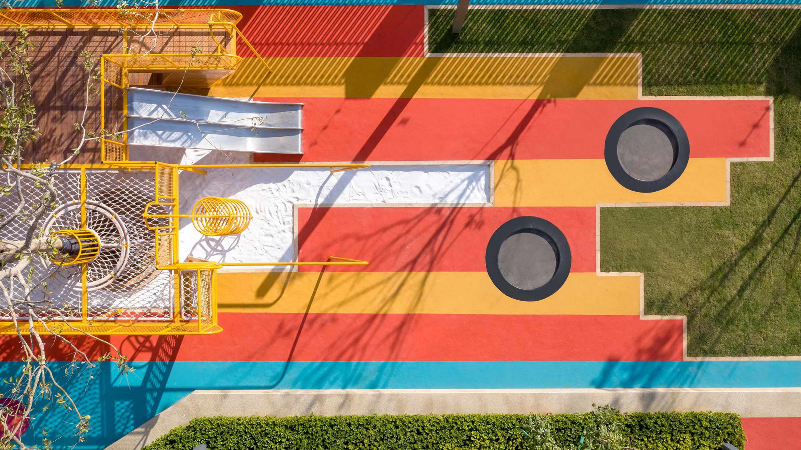
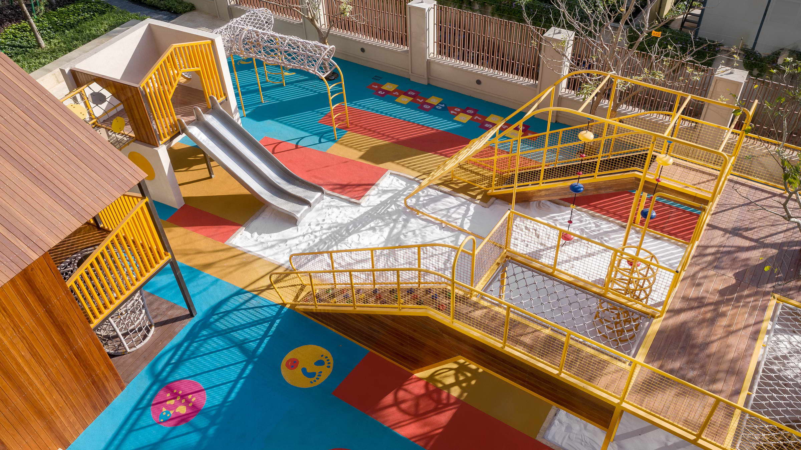

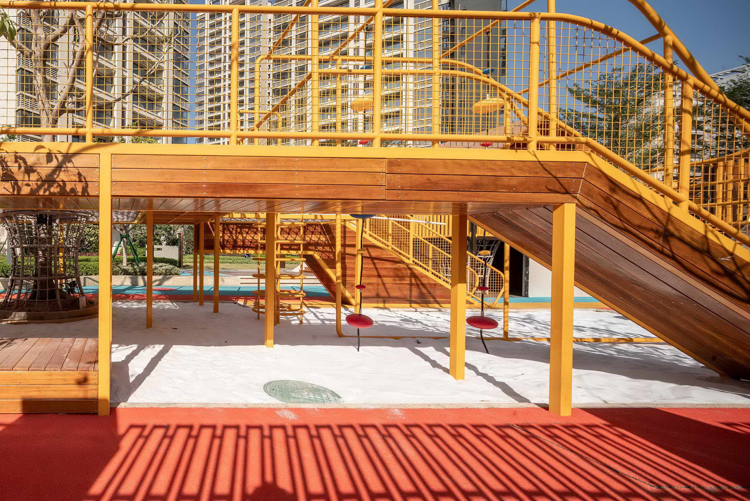
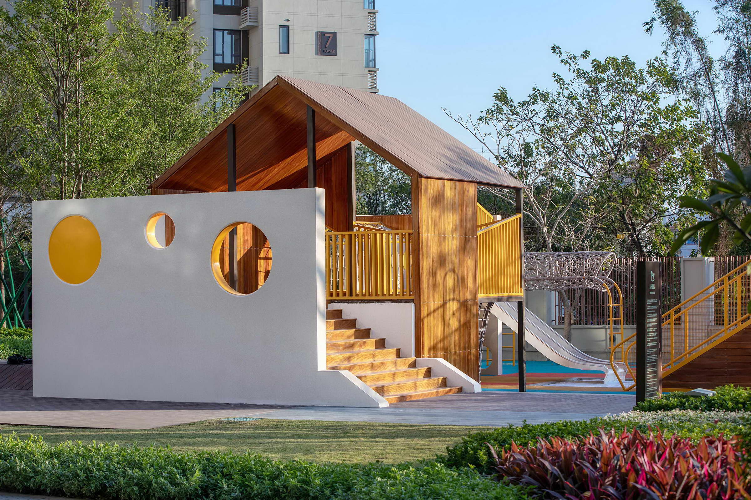
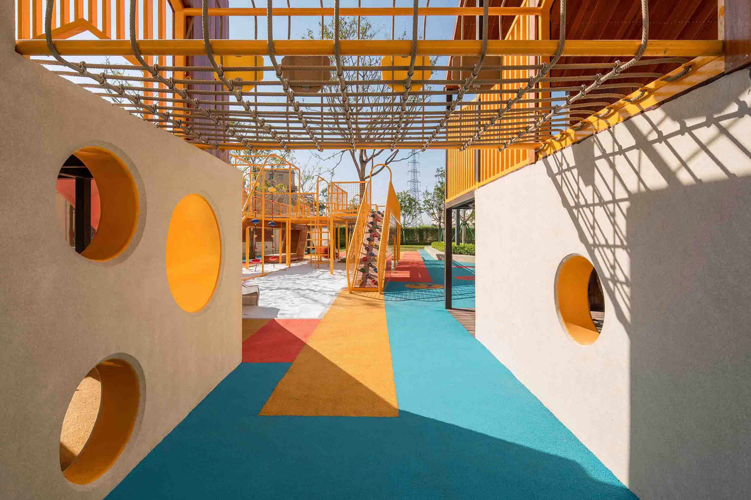
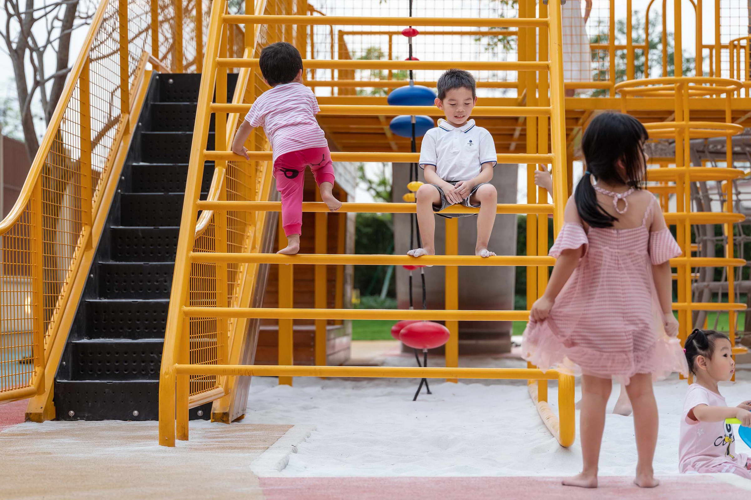
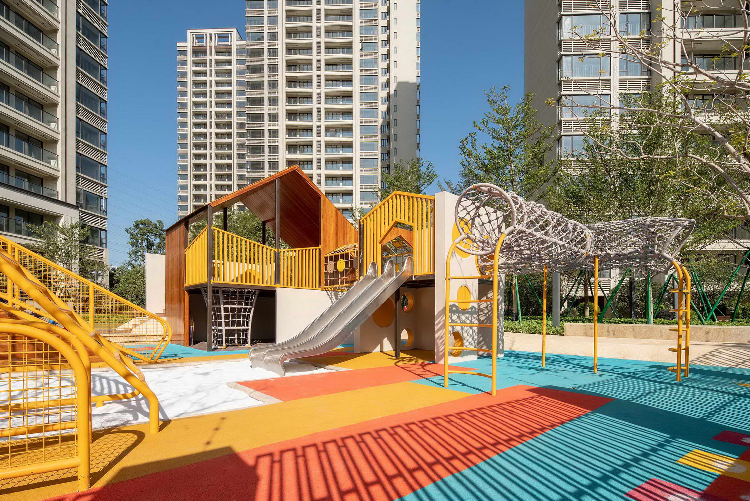
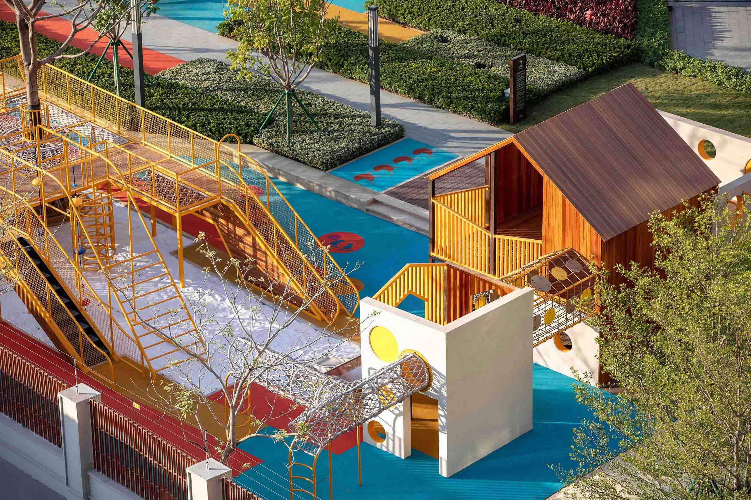
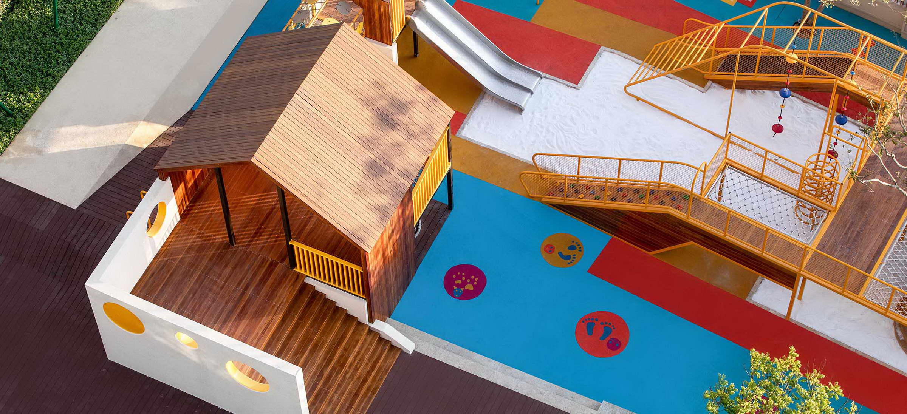
台地泳池
微波湛蓝的景观泳池
在原场地设计条件相对苛刻的条件下,
设计一个社区景观泳池。
渐变的池底马赛克拼贴铺装,
犹如漂浮在水中的躺椅,
围合的植物景观围挡,
使泳池内外隔而不绝,都让泳池成为社区的一大亮点。
Swimming Pool
Blue swimming pool with ripples
Even though the site condition is limited,
a swimming pool is designed.
Mosaic tiles at the bottom of the pool
look like deck chairs floating on the water.
Enclosed by trees and plants,
The swimming pool provides beautiful views while ensuring privacy.
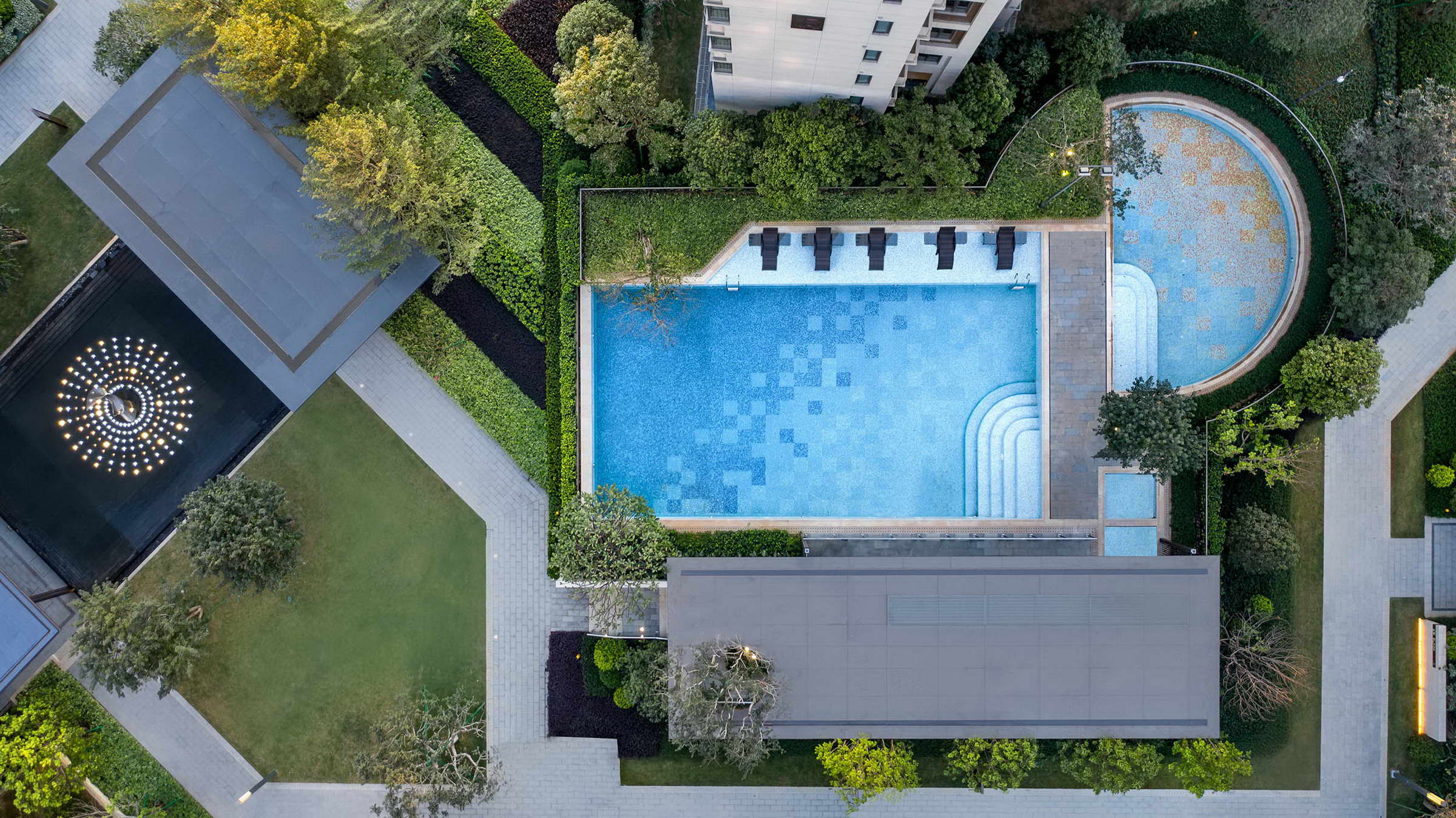
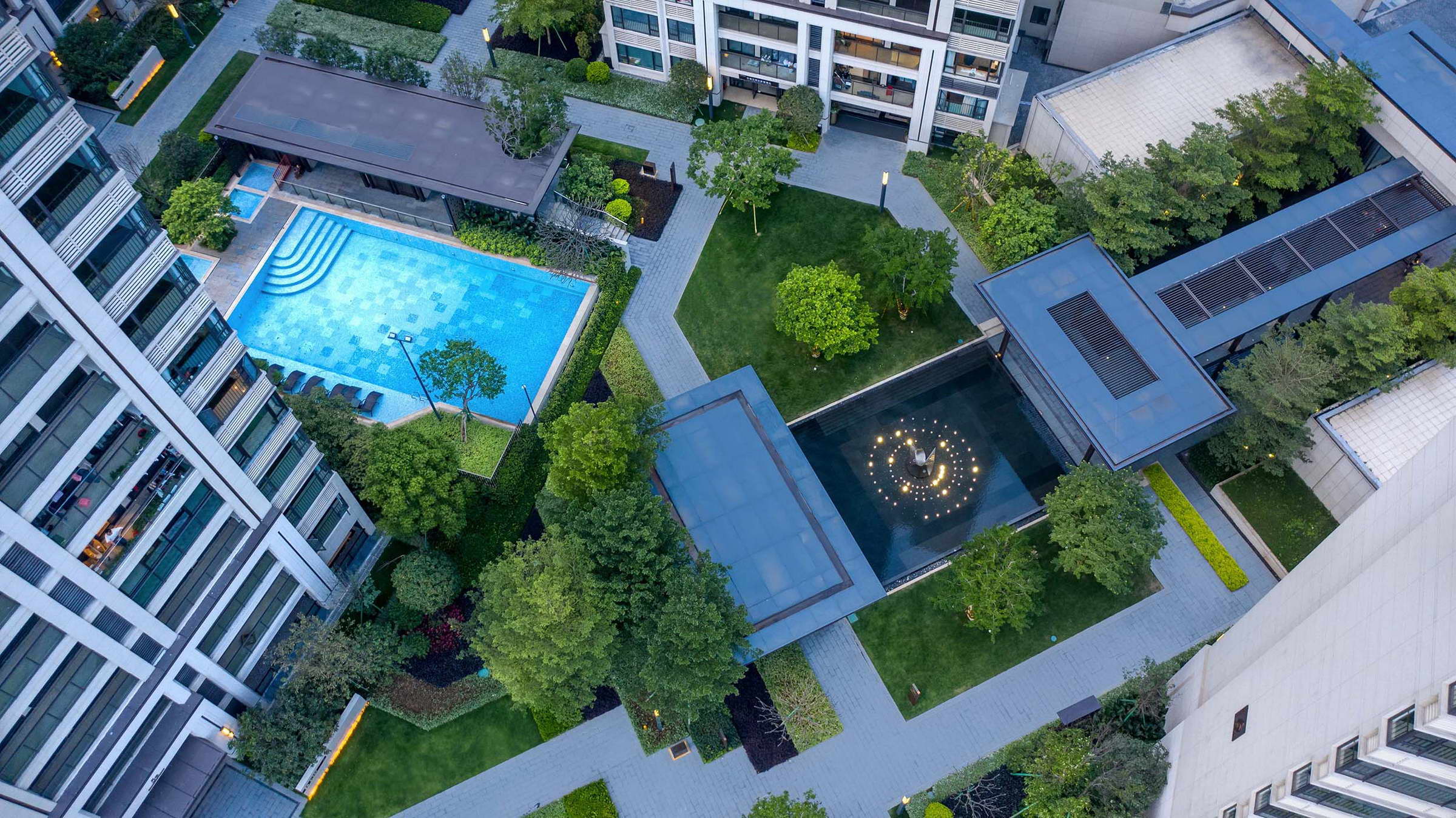
-结语-
Epilogue
一方镜水,一片流云,天光云影,诗得人意。佛山中海,于喧嚣城市中,觅得一方自在之所,设计师用自然之美通过艺术手法勾勒出了一方诗意栖居。
In COHL Glorious Mansion, the designer interprets the beauty of nature in an artistic way, creating a poetic living environment for people in the busy city.
项目名称:佛山中海万锦世家
景观设计:派澜设计
业主单位:佛山中海
项目摄影:林绿
项目地址:广东省佛山市
项目面积:21297㎡
景观单方成本:450元
项目建成时间:2019.12
公司官网:www.pdslandscape.com
Project name:Foshan COHL Wanjin Mansion
Landscape Design:Partner Space
Owner: Foshan COHL
Photographer: Lv Lin
Project address: Foshan, Guangdong Province
Project area: 21297㎡
Landscape per square cost:450 yuan
Completion time: December 2019
Company Website: www.pdslandscape.com