
GAIA的灵感来自城市影响形式创作的诗意,使用雕塑技术作为融合城市结构和建筑的机制。建筑是形式与结构之间的游戏,以及它创造出的非常规关系。参数化迭代数字过程使建造运用多种解决方案,并探究预制面板如何创造所需的造型。
GAIA is inspired by the poetics of formmaking through urban influences. It uses sculptural techniques as a mechanismto blend urban fabric and architecture. It is the play between form andstructure and its newfound unconventional relationship.The parametric iterativedigital process allows for multiple solutions to predetermined problems and toenvision how prefabricated panels could create the desired form.
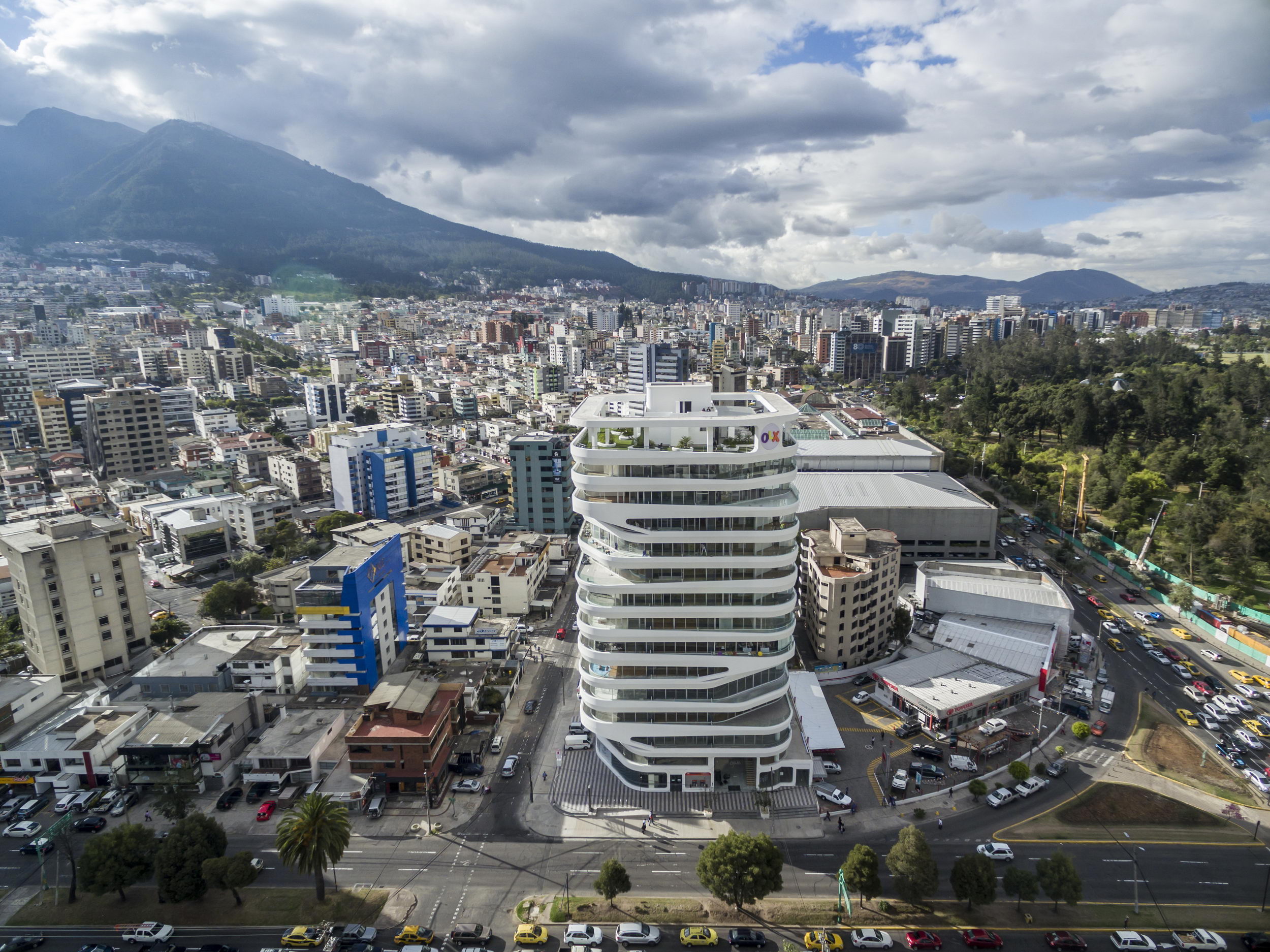
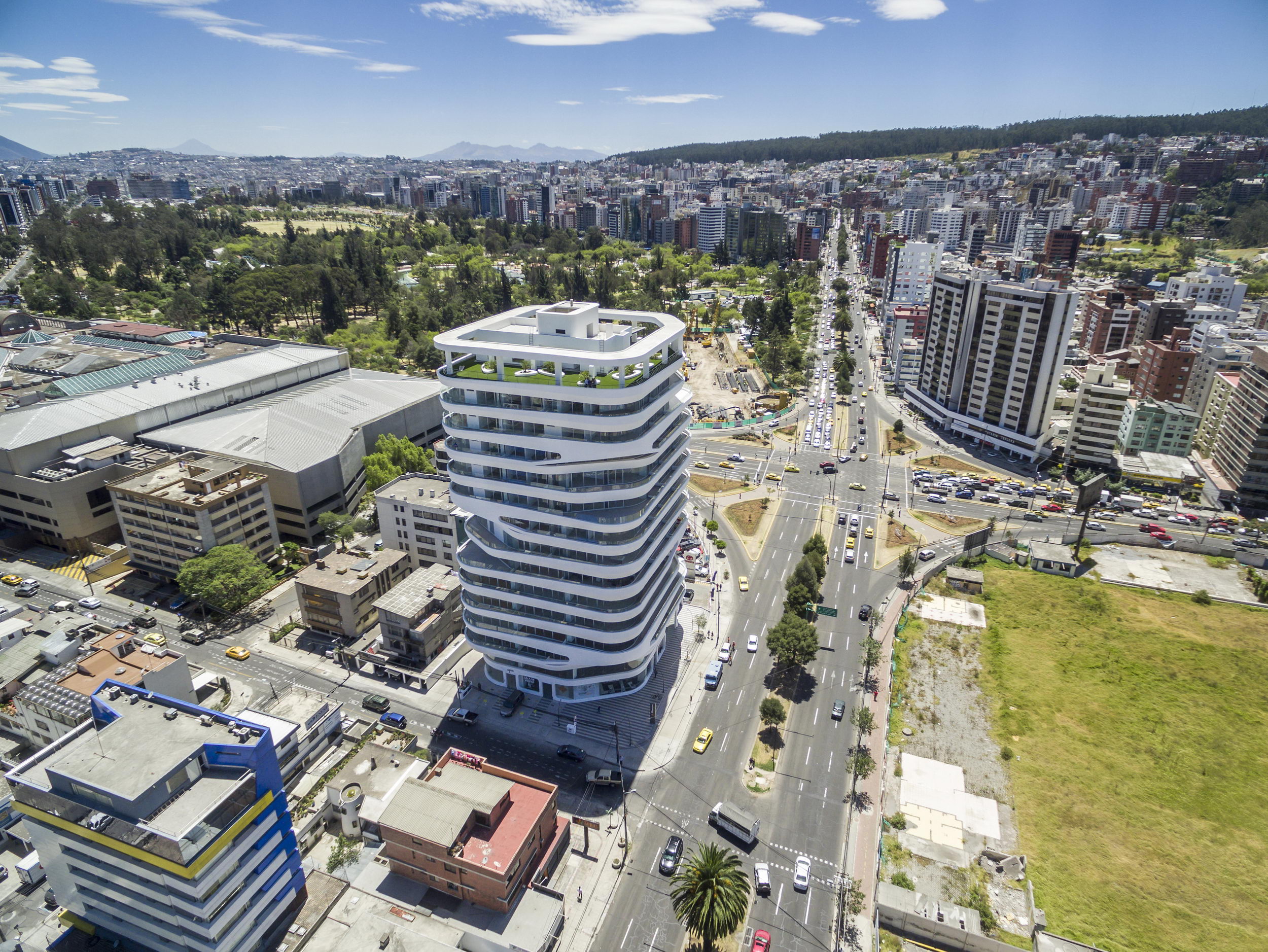
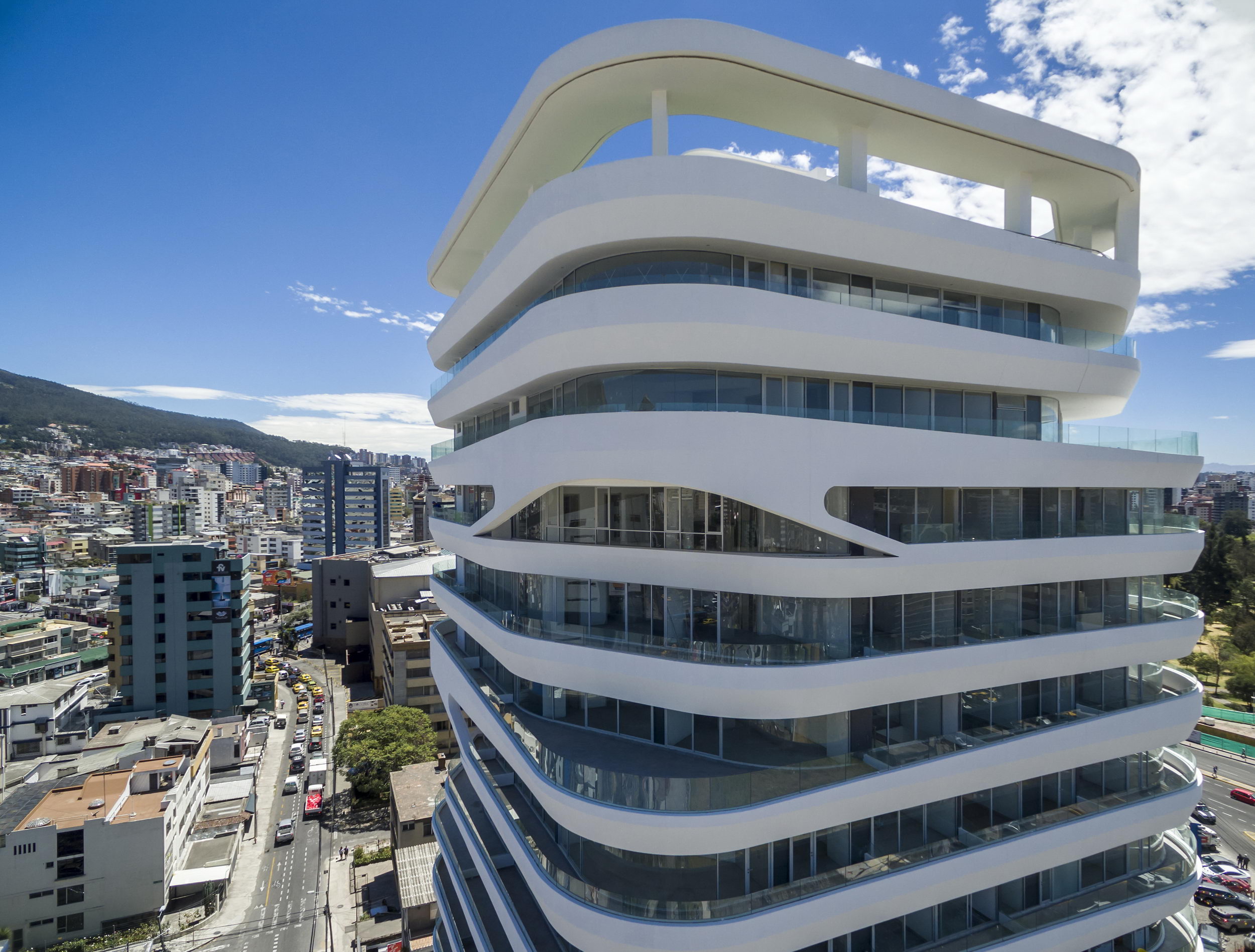
▽建筑造型演变
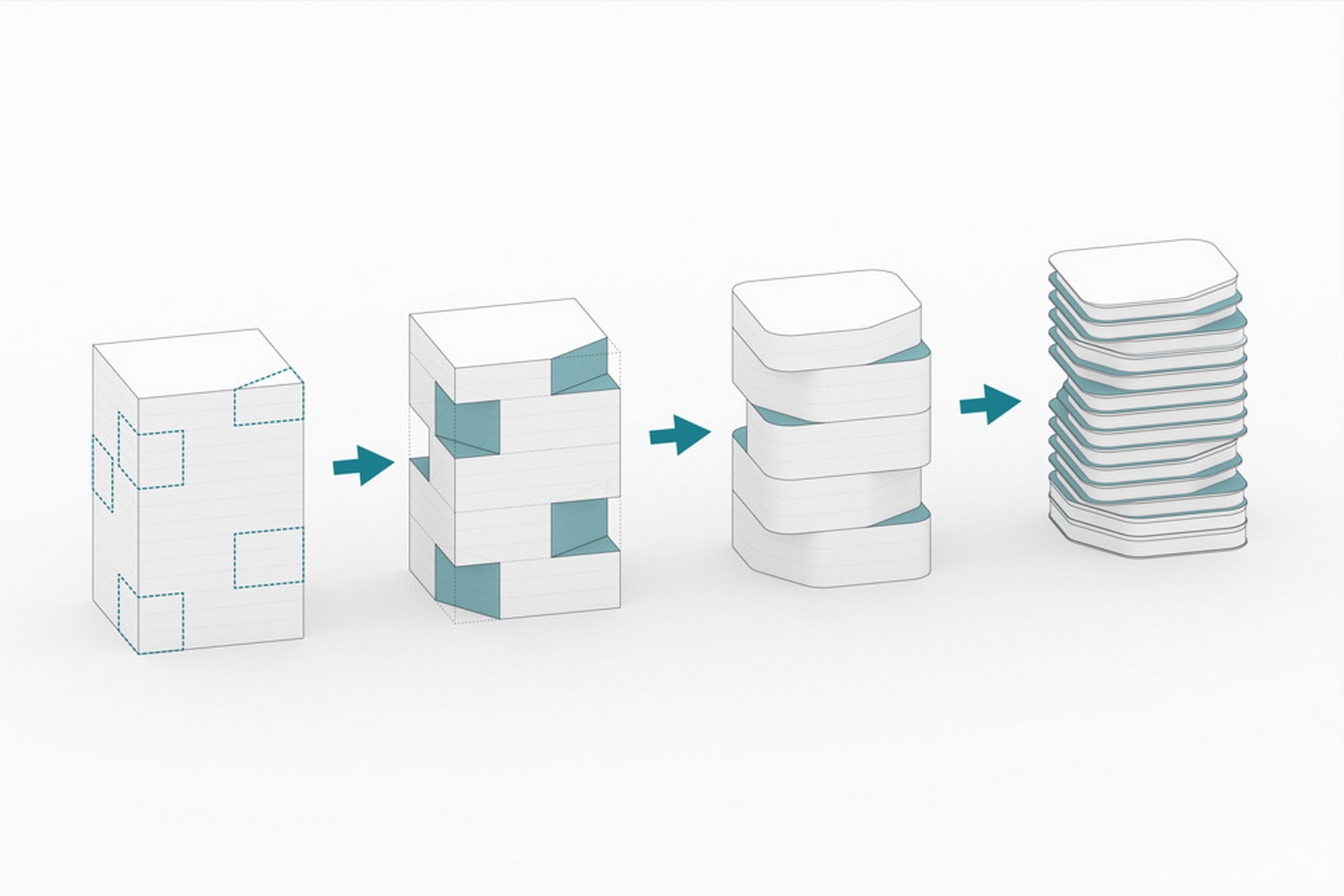
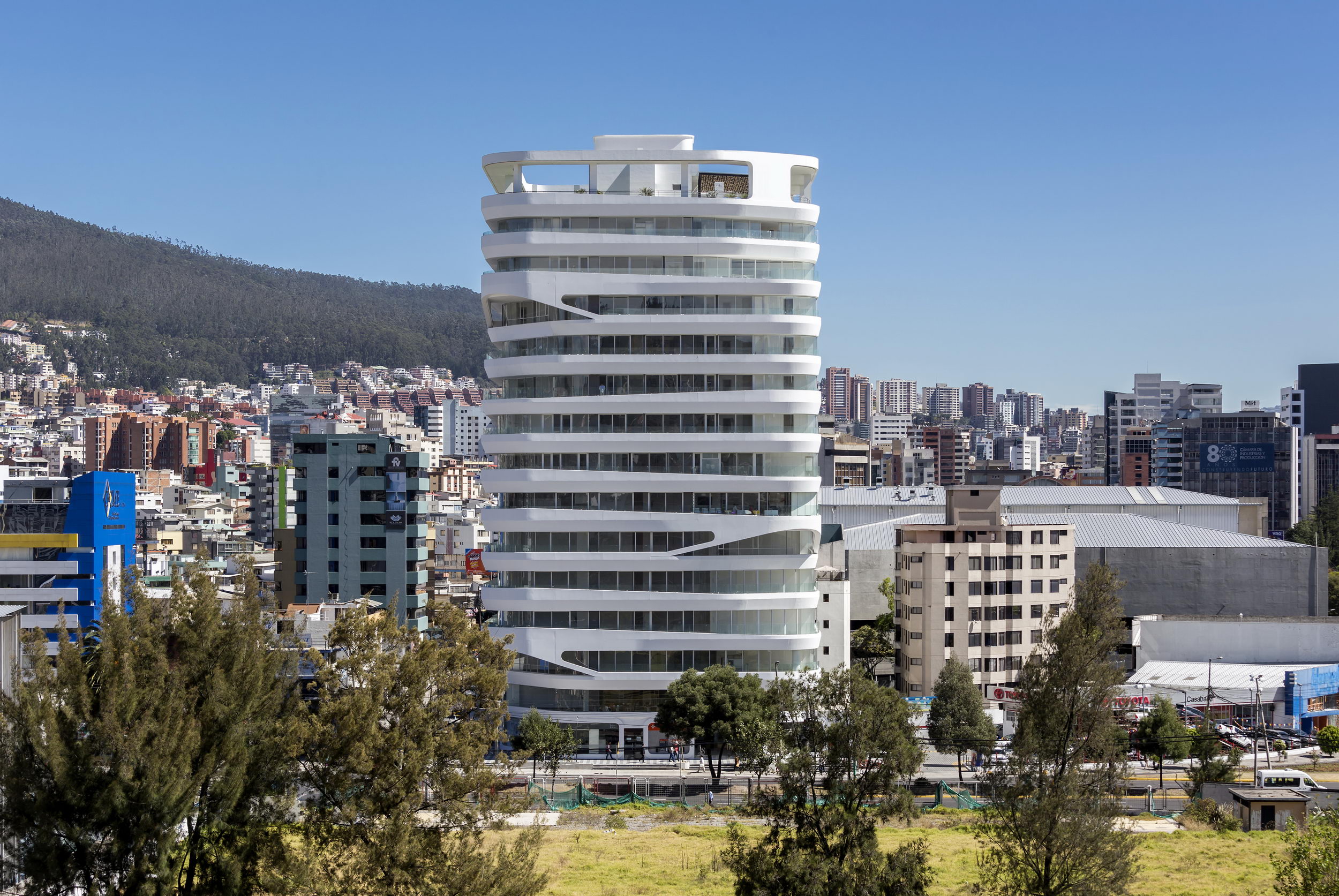
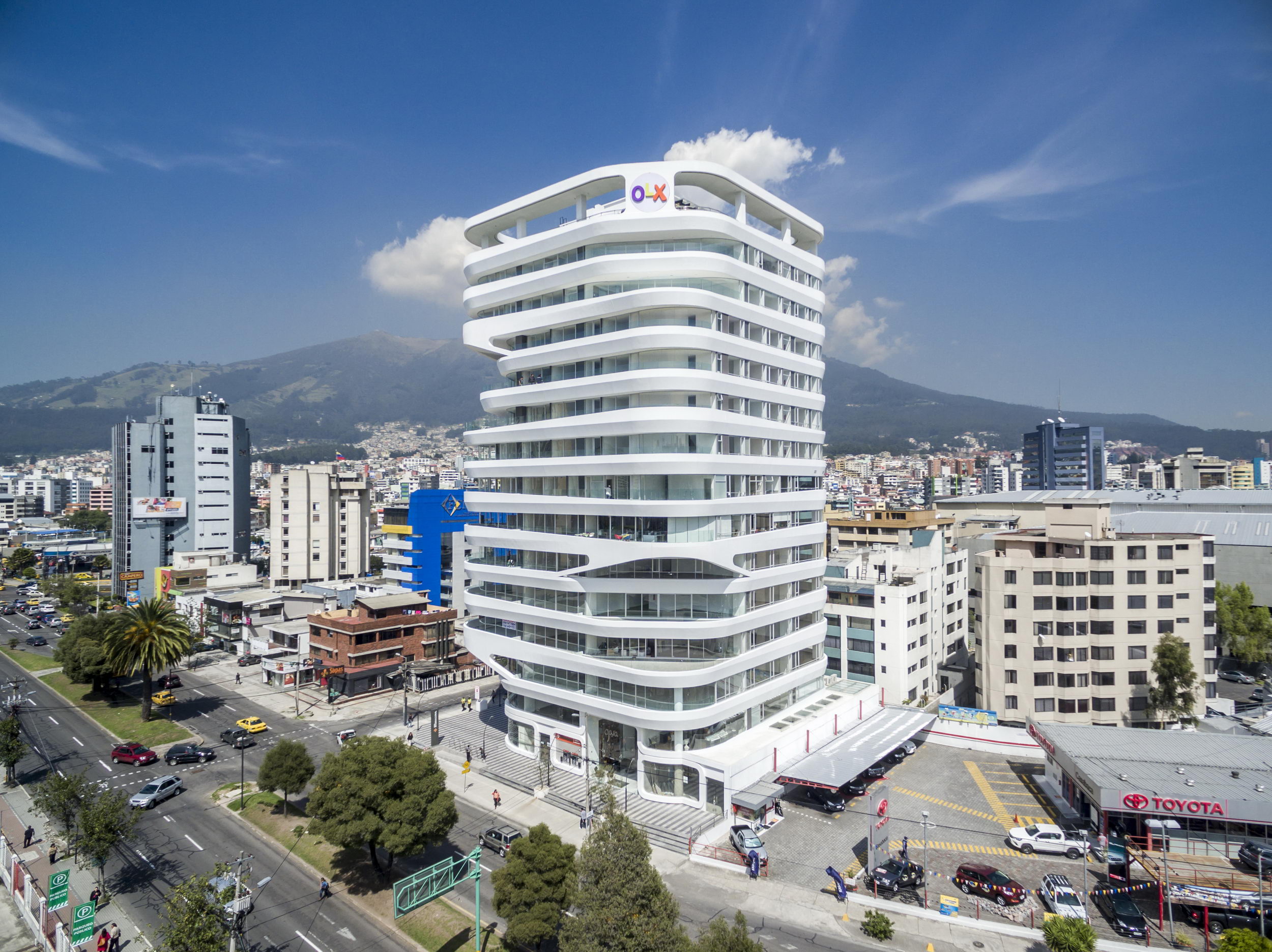
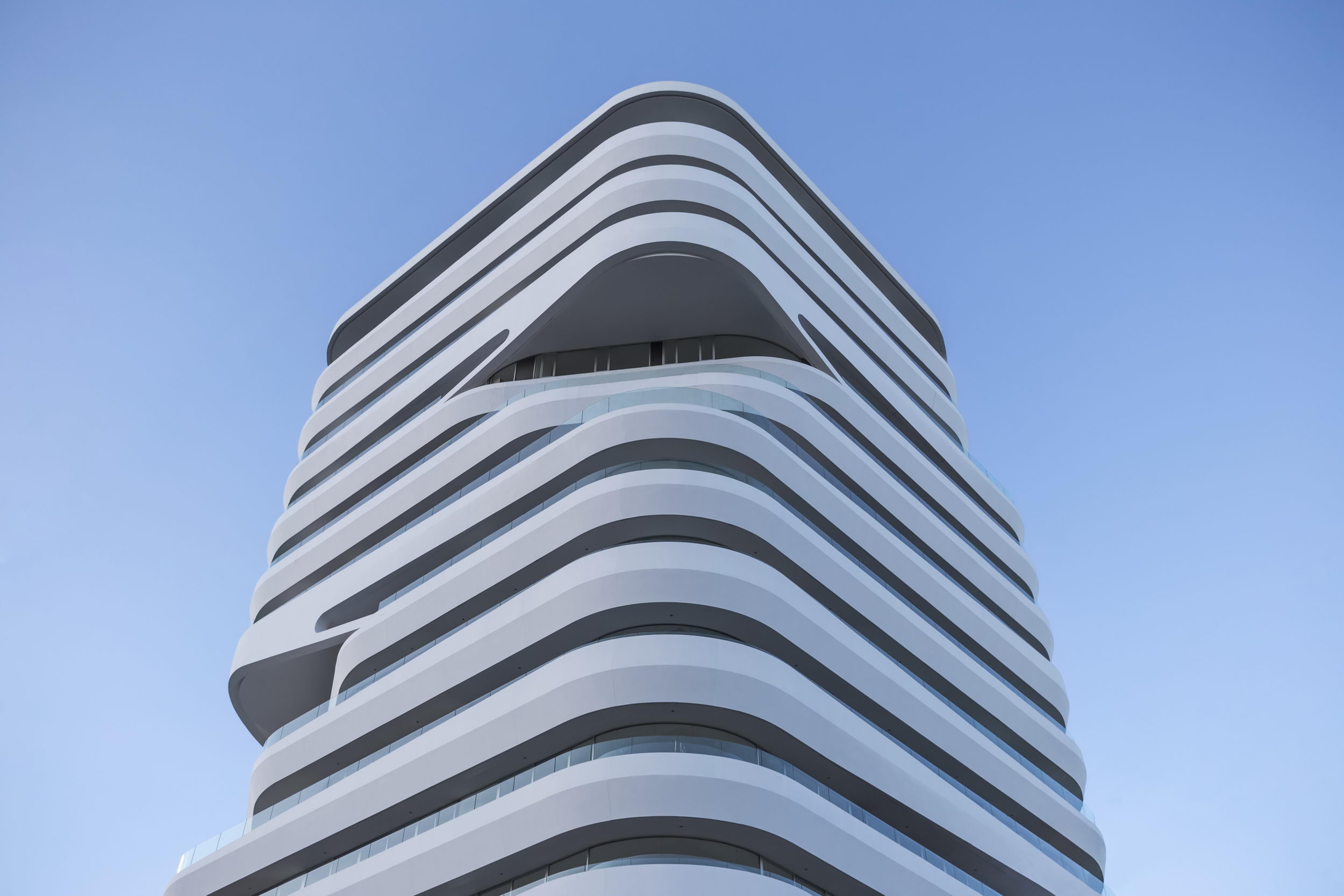
建筑的设计和施工过程利用模块化的图案系统,以减少用于建造特殊的白色立面模型的用量。该系统可以提高制造成本和生产时间的效率。GFRC(玻璃纤维增强混凝土)材料工艺直接喷涂到模具表面,使用模拟模具制造与参数化数字模型之间的密切关系,这也是成功完成立面的关键。
The design and theconstruction process of thebuilding utilizes a repeatable patterning system to reduce the overall amountof molds used in creating the distinctive white facade. The system allowsgreater efficiency in fabrication costs and production times. A material processknown as GFRC (glass fiber reinforced concrete) is sprayed directly onto the surfaceof the mold. The close relationship between analog mold making and a parametricdigital model proved key to the façade’s success.
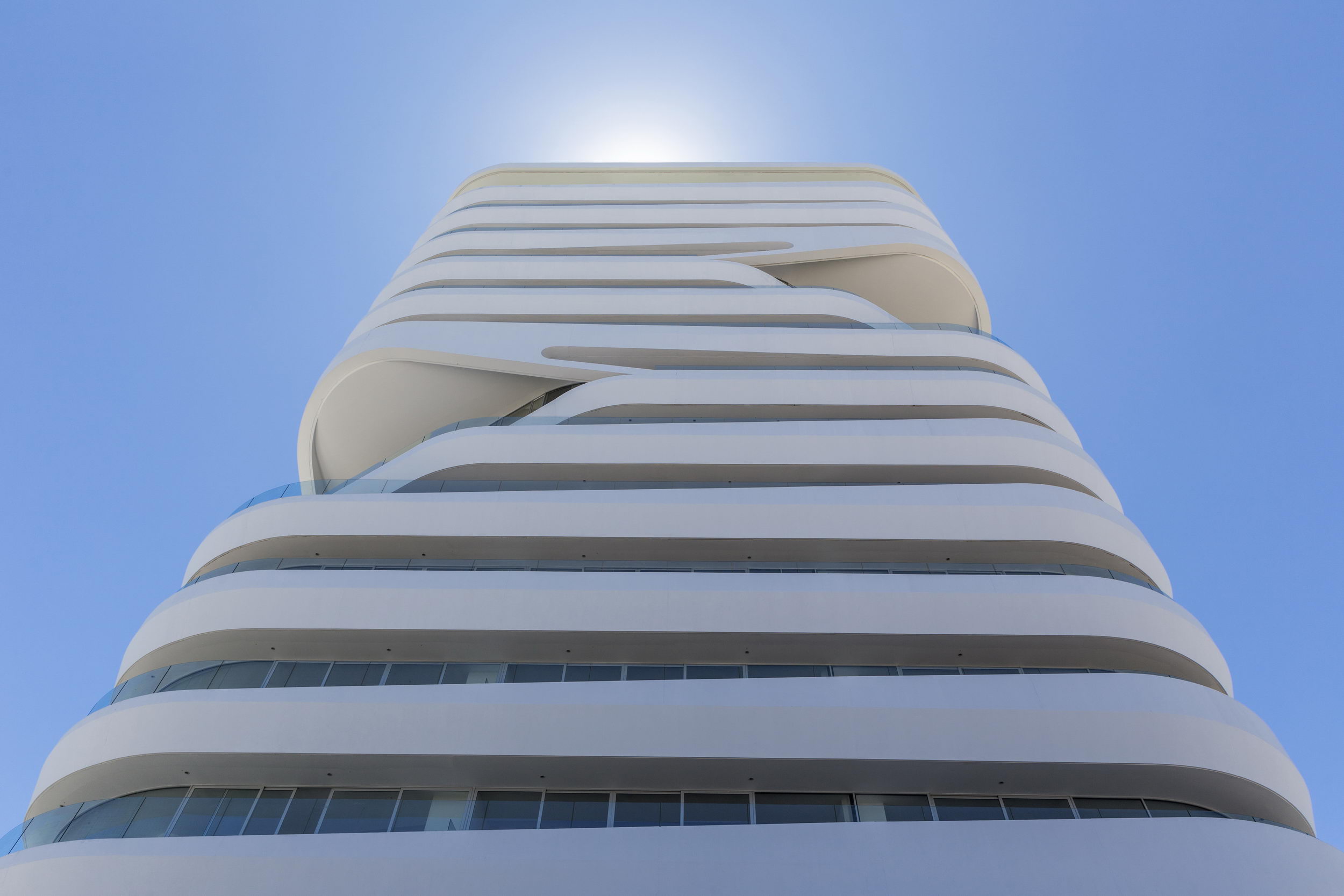
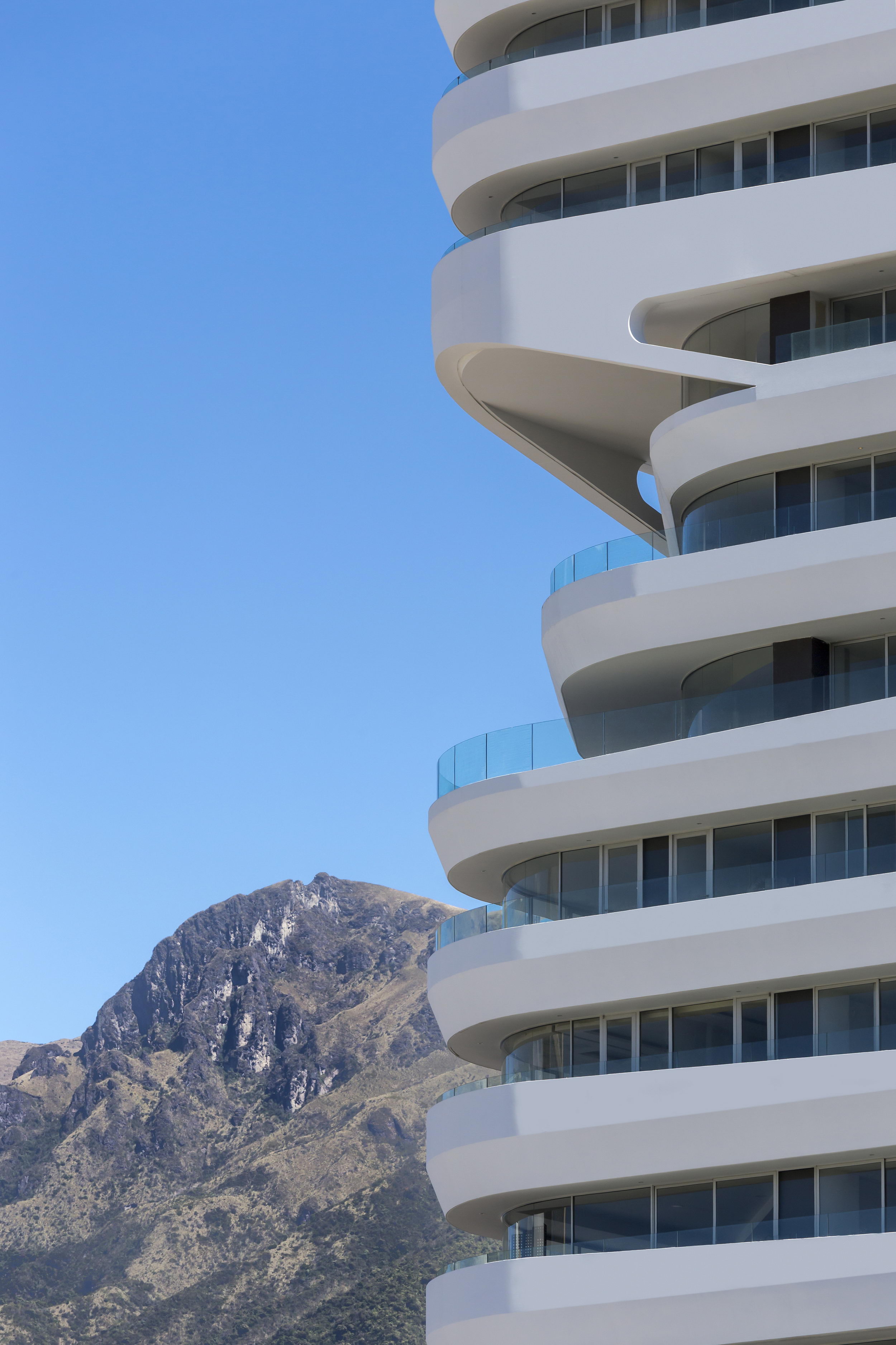
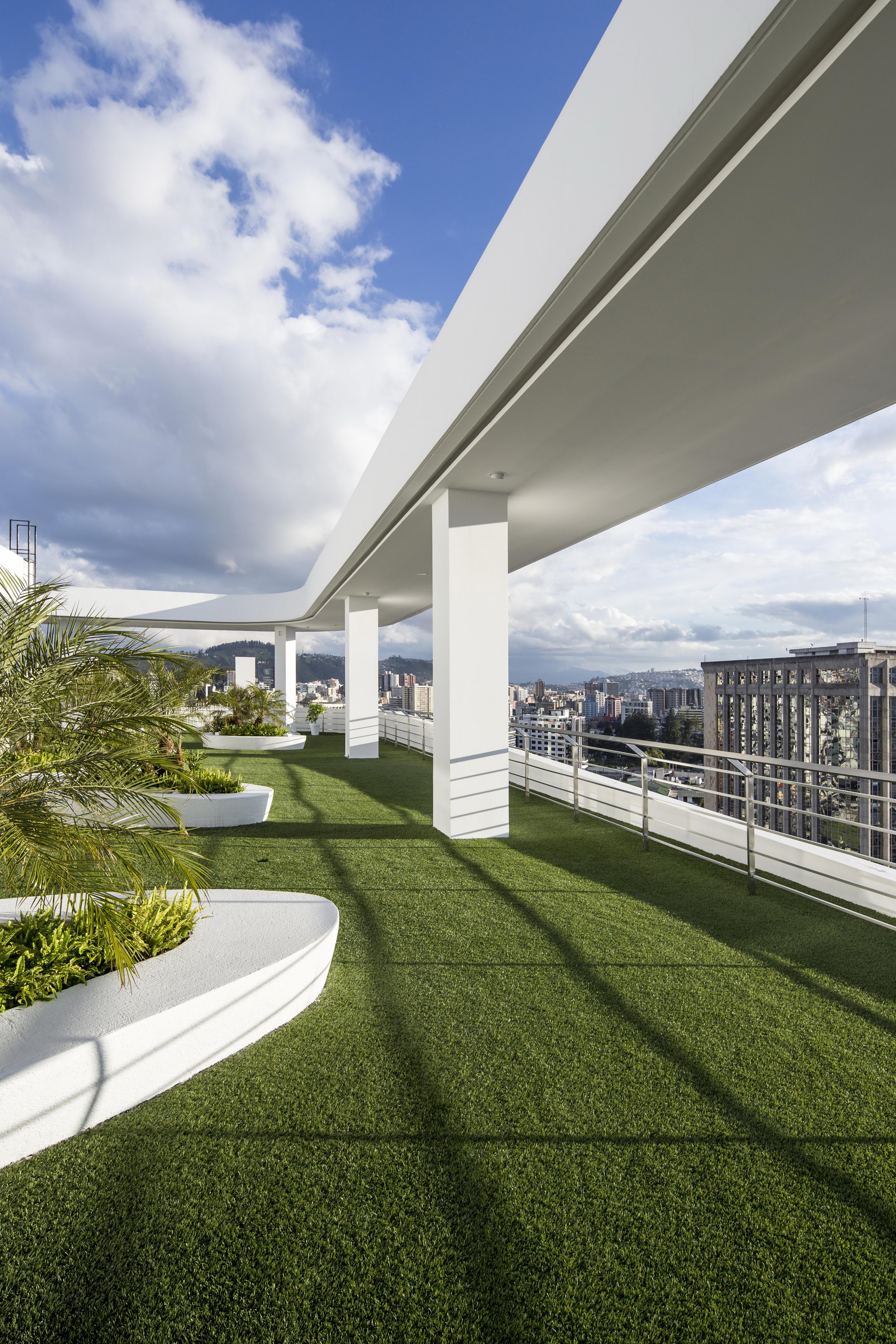
▽建筑层与层间的大面积玻璃具有开阔的景观视野
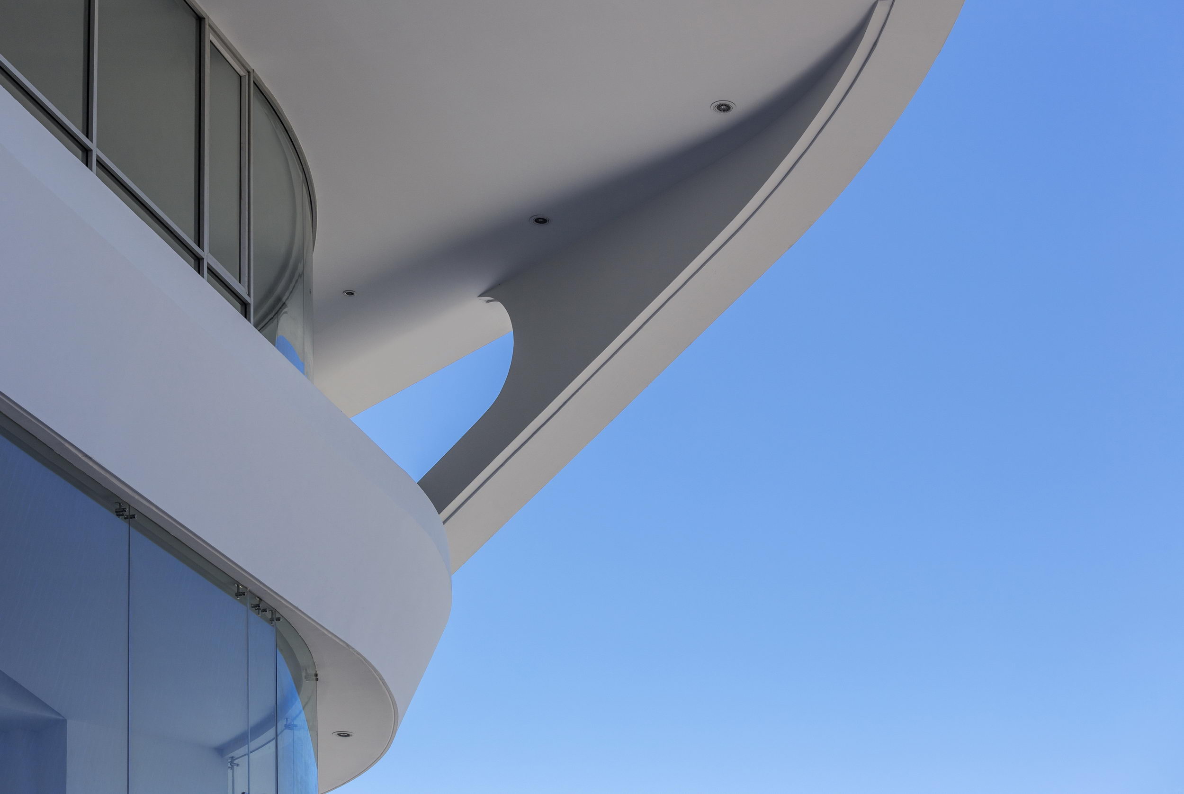
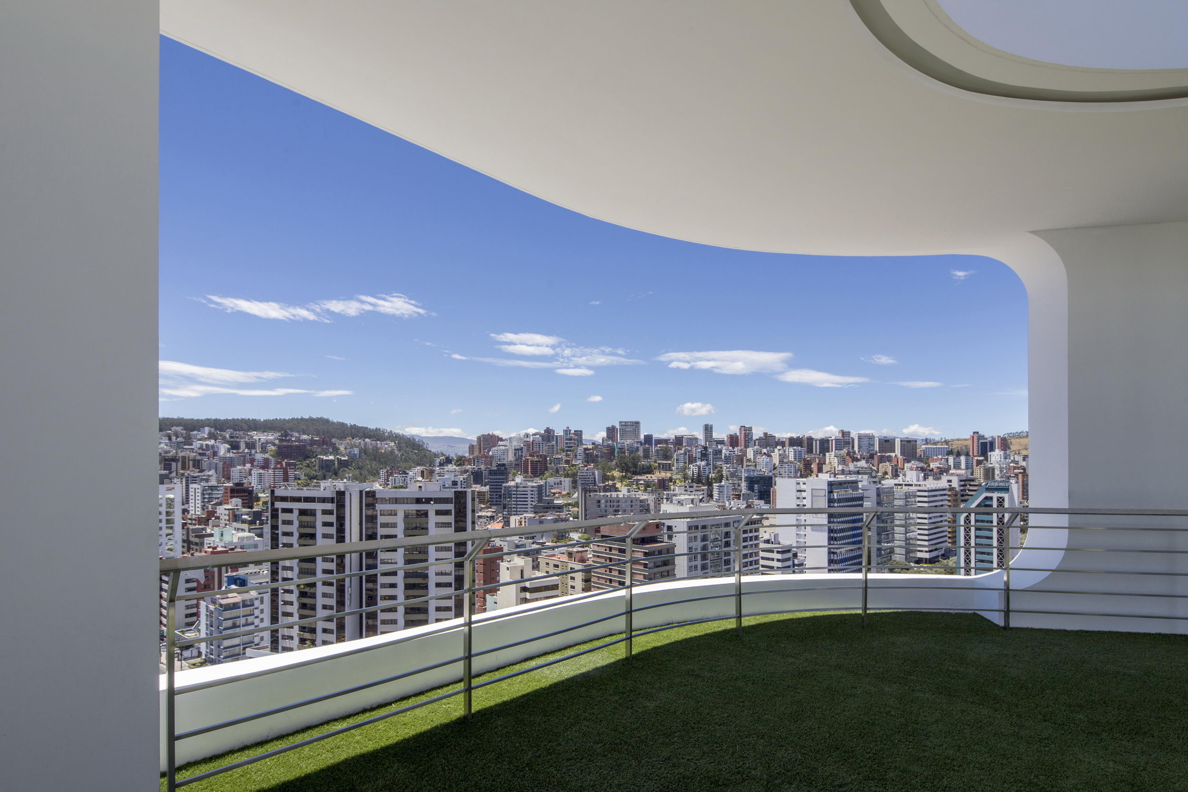
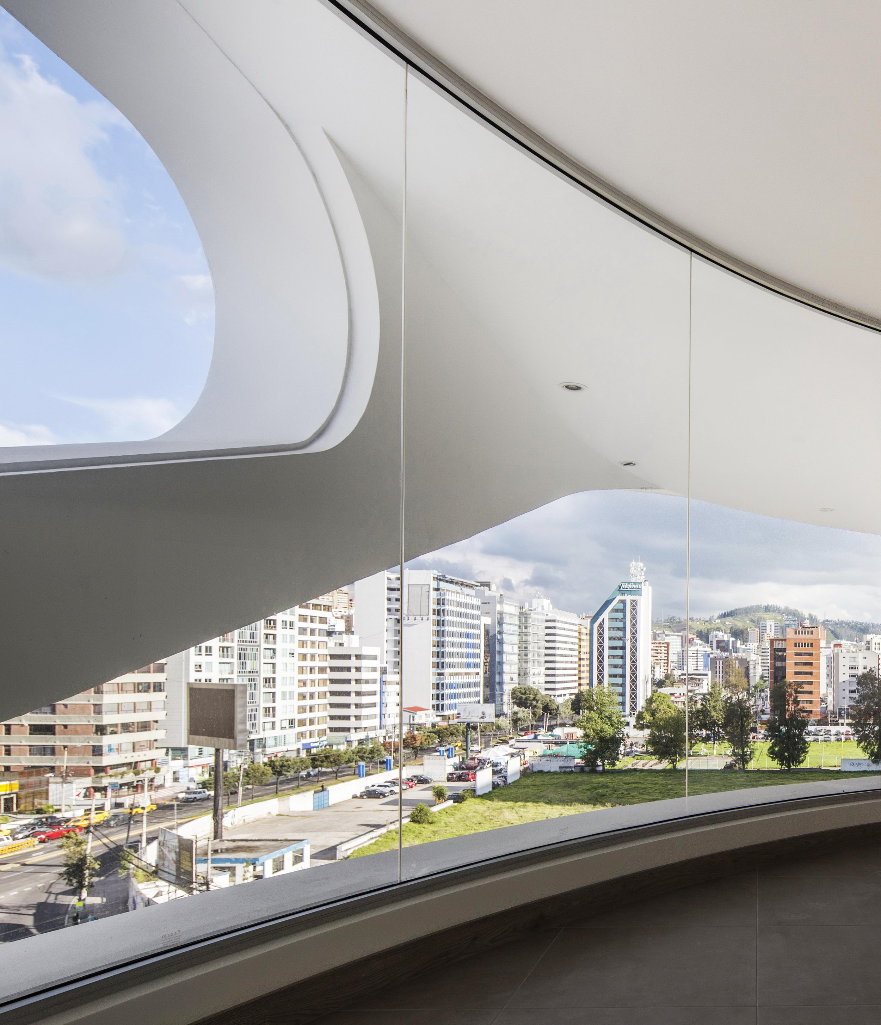
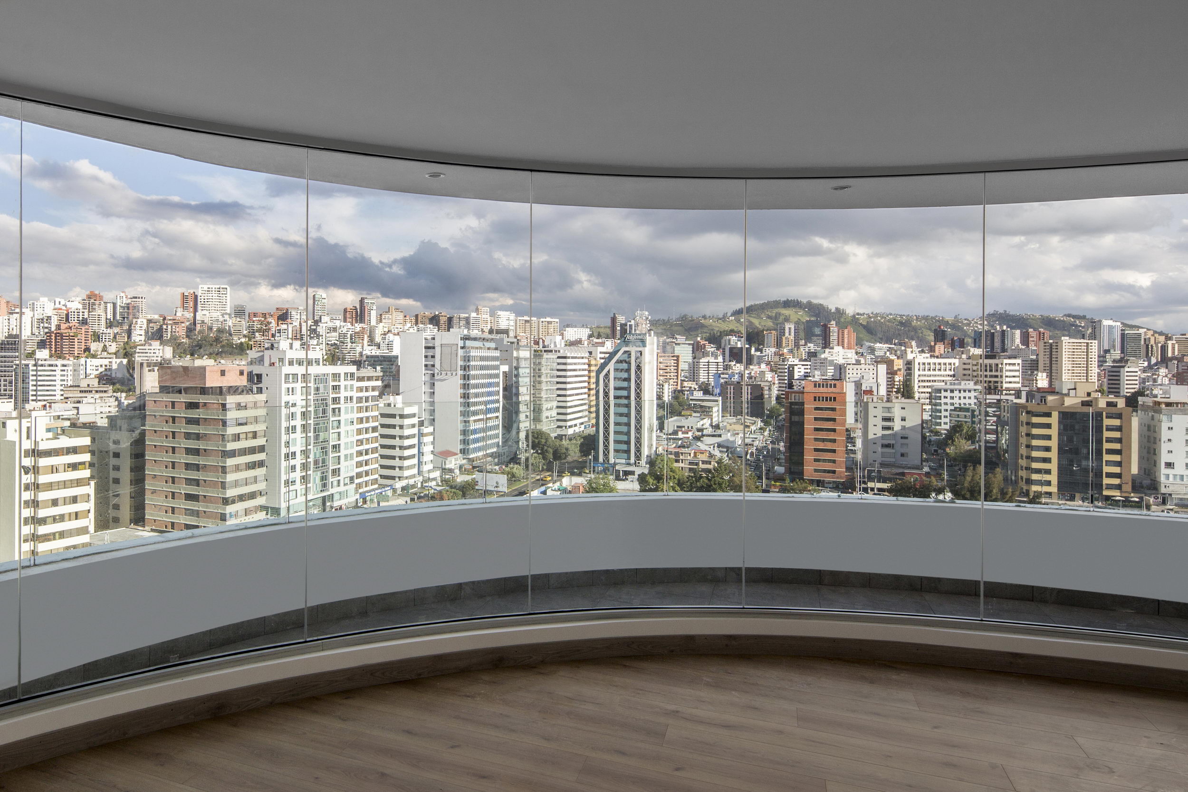
团队利用对厄瓜多尔传统建筑系统的深刻理解,如使用混凝土填充块和灰泥,反复推定archievabel形式的边界。为实现设计意图,设计师需要探索材料并打破现有的限制和思维方式,团队也因此挑战系统成为先驱者,虽然GFRC已在全球范围内使用,但在当地,GAIA是第一座使用该技术进行设计、建造和安装的建筑。
The team used a strong understanding of thetraditional Ecuadorian construction systems like the use of concrete fill blockand stucco, to push the boundary of the archievabel form within the context.Hence, to achieve our design intend we needed to explore materials and breakexisting limitations and mind sets. This is why we challenge ourselves and thesystem to be pioneers. Understanding that GFRC has been used worldwide this isthe first time design, fabrication and installation has been done locally.
▽建筑室内多用于商业空间
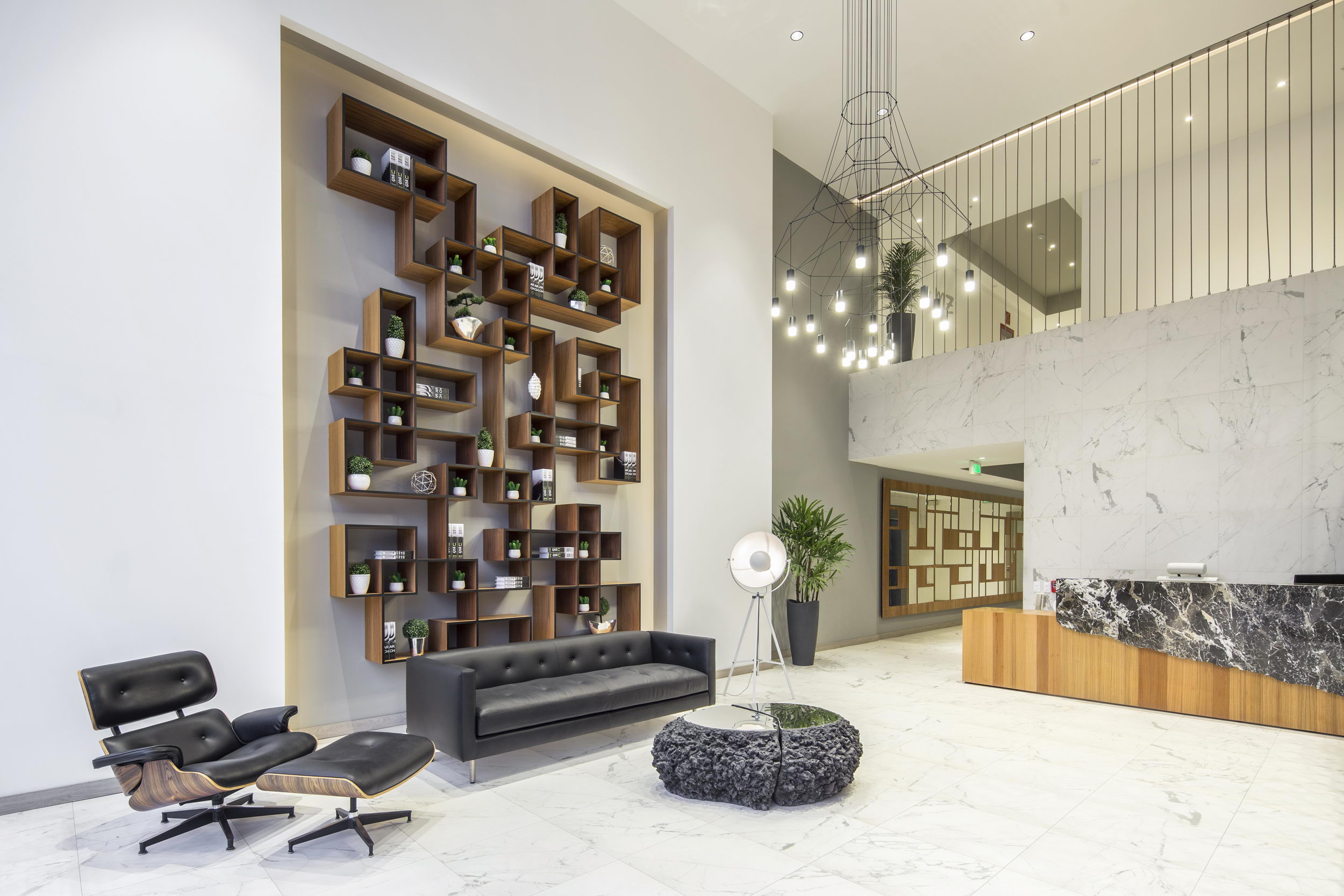
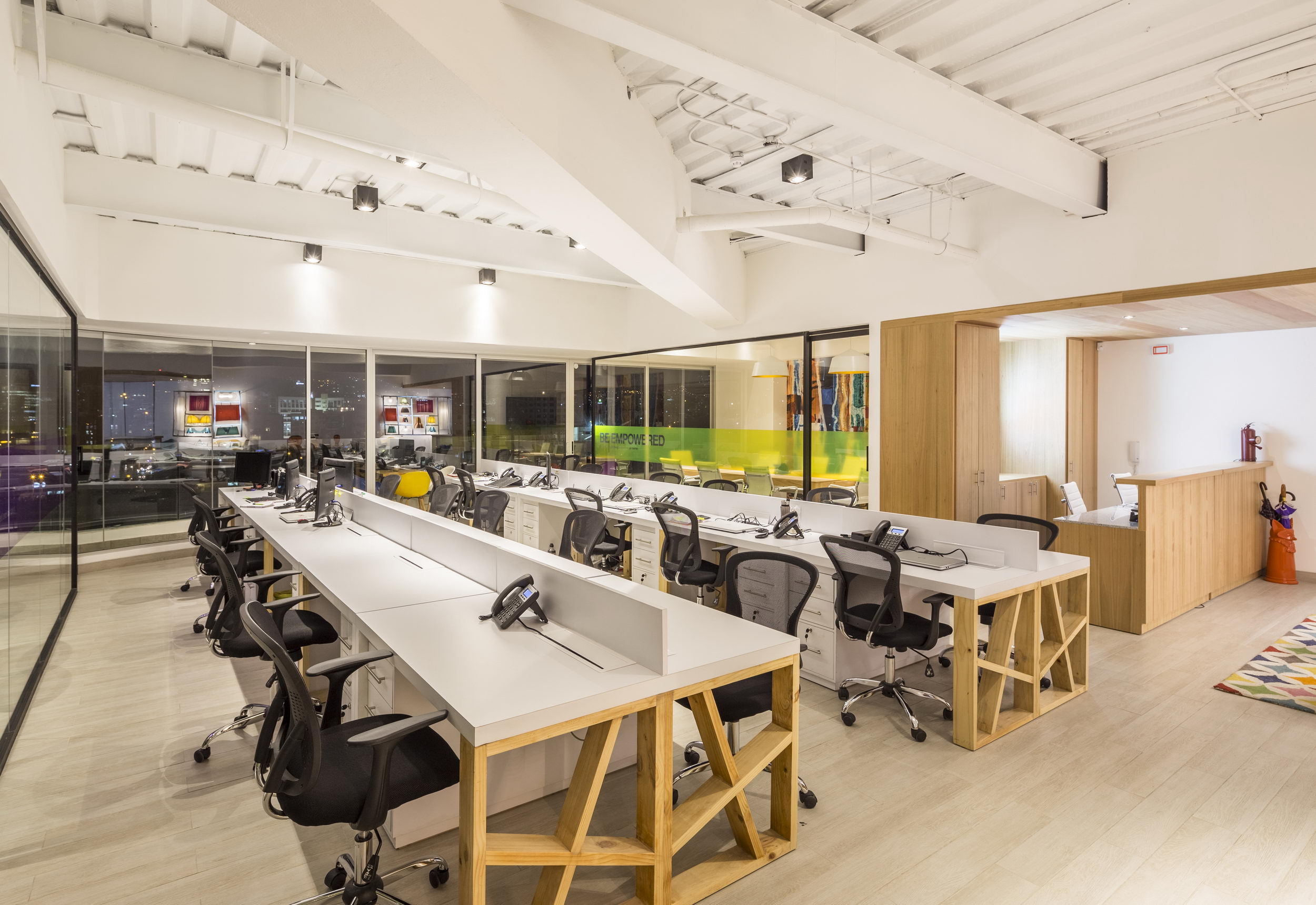
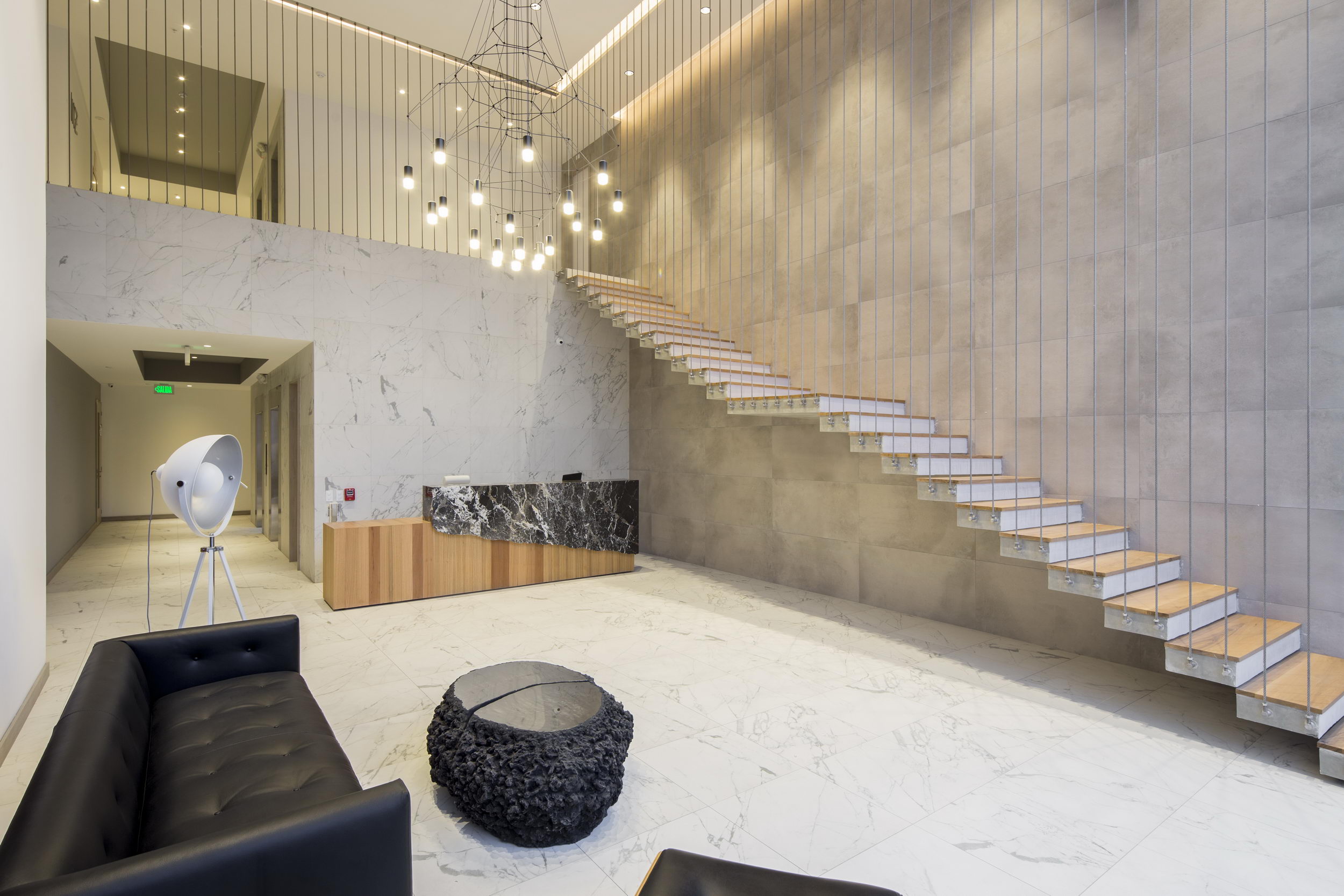

使用建筑物的参数化实时模型可以与团队的其他成员进行良好的协调。这种合作方式是首次在厄瓜多尔得到应用,这使得工作流程更加高效,并强化了地产商、设计师和施工方之间精确而持续的协作方式。
The use of a parametric livemodel of thebuilding allowed a good coordination with the rest of the team. This approachand collaboration was used for the first time in Ecuador. The workflow was moreefficient, allowing precision and a continuous collaboration between builder,architect and manufactures.
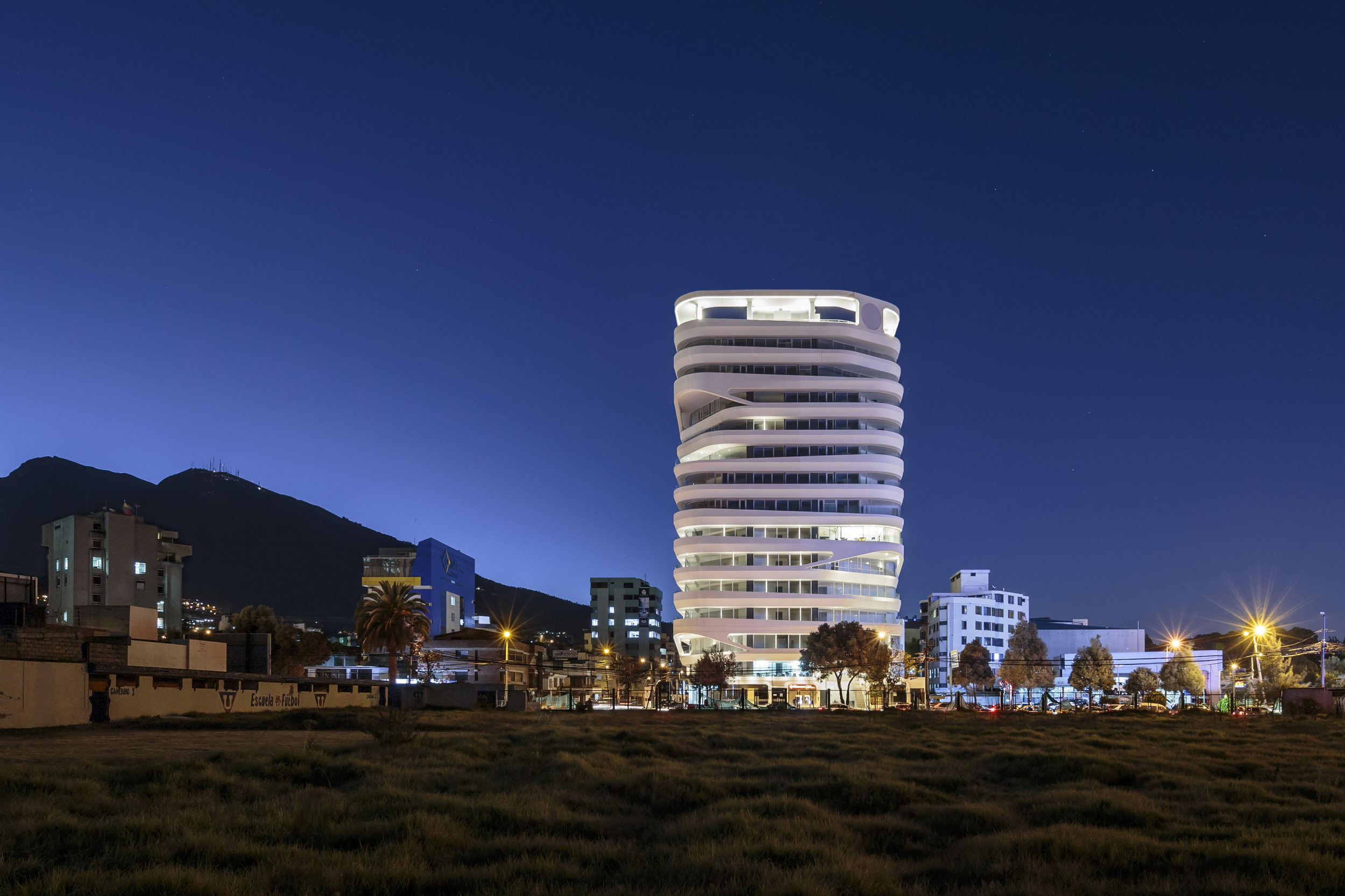
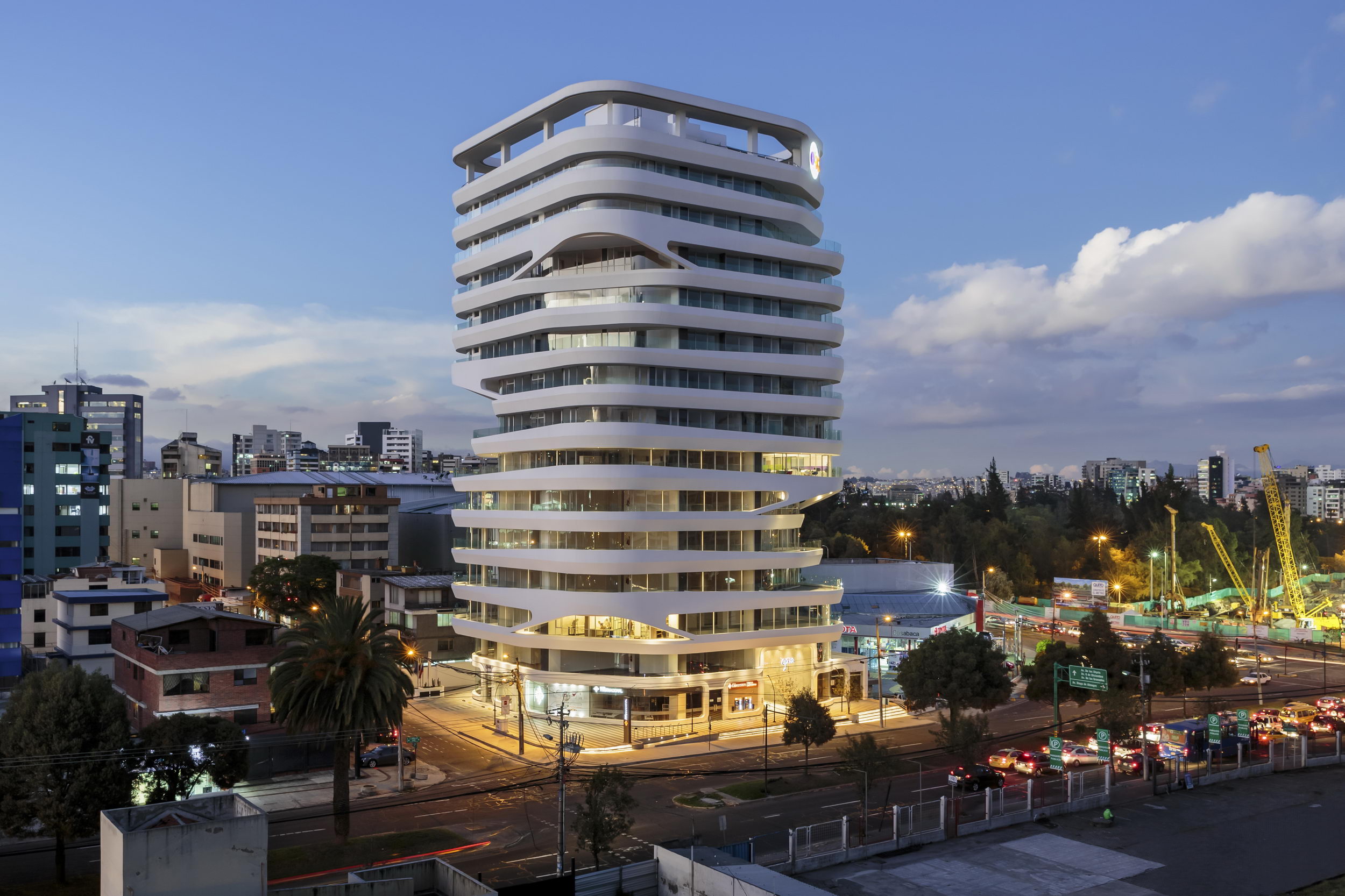
GAIA的成功来源于对厄瓜多尔建筑环境发展的推动,建筑同时也成为城市过去和未来的参考,并将引起国际关注。该项目与开发商Uribe & Schwarzkopf合作完成。
The success of this building was to pusharchitecture within the context of Ecuador. At the same time become a referencein the city for older and younger generations. To the point to bringinternational interest.Work in collaboration with the developer Uribe& Schwarzkopf.
▽场地区位
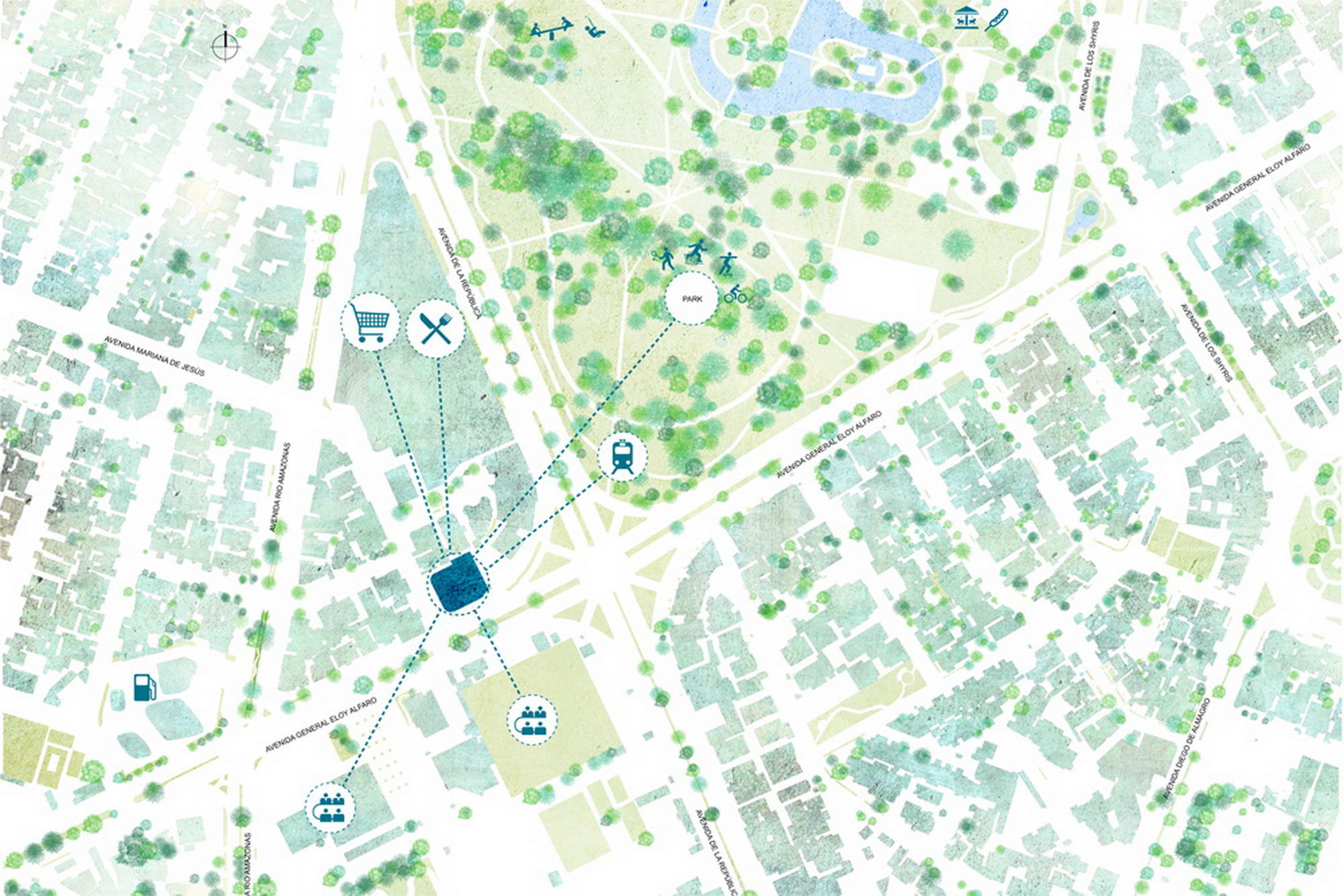
▽平面图
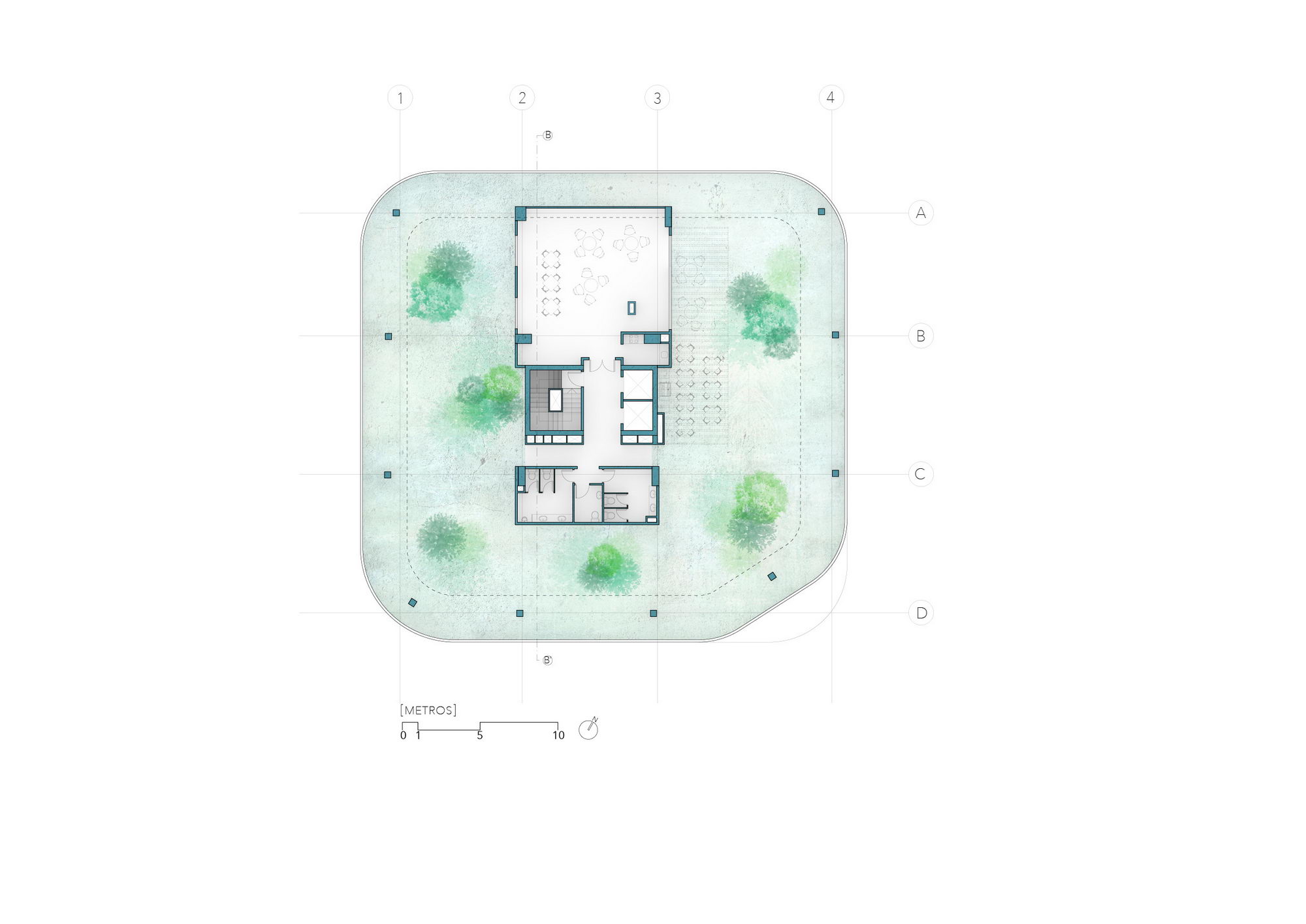 | 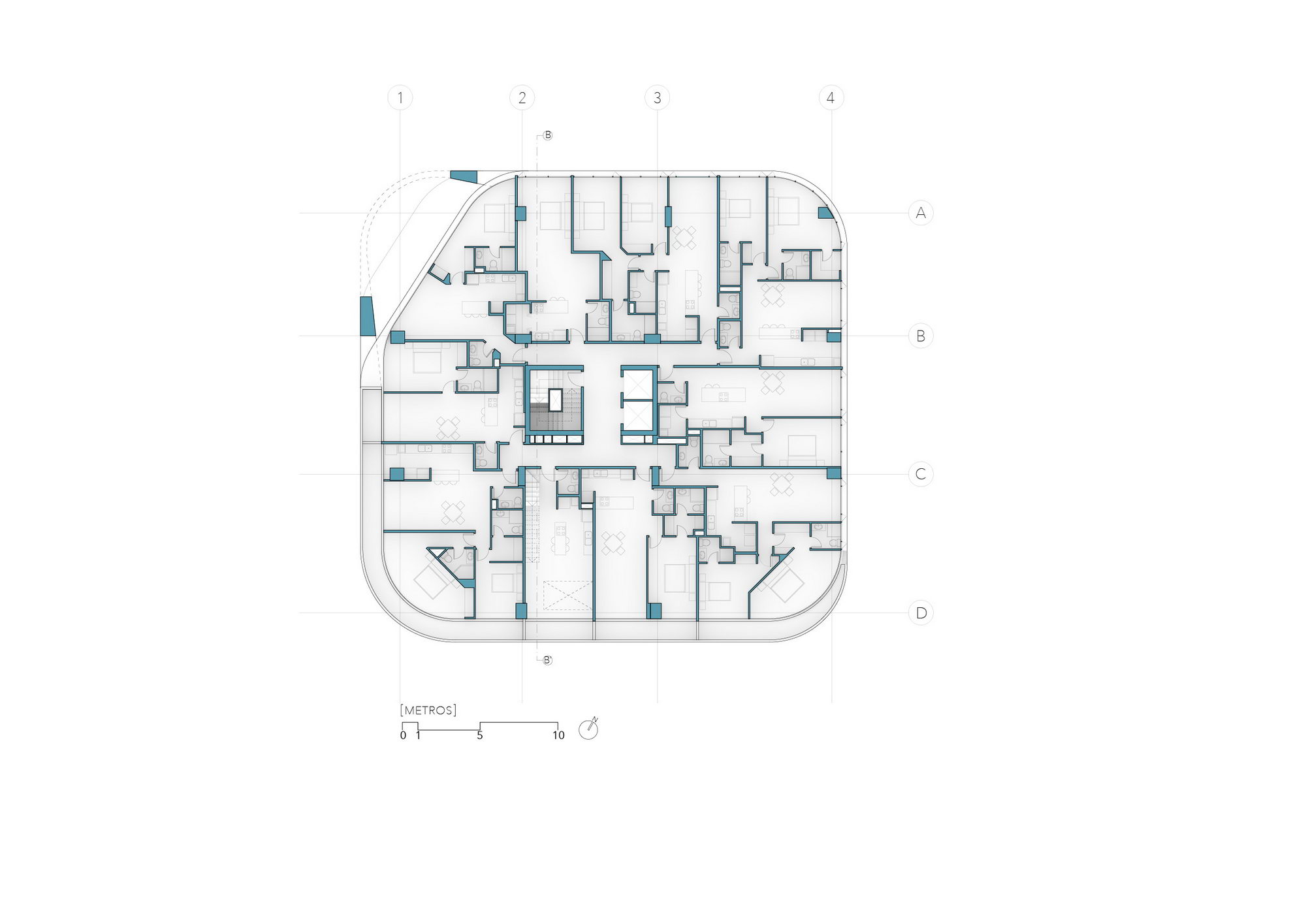 | 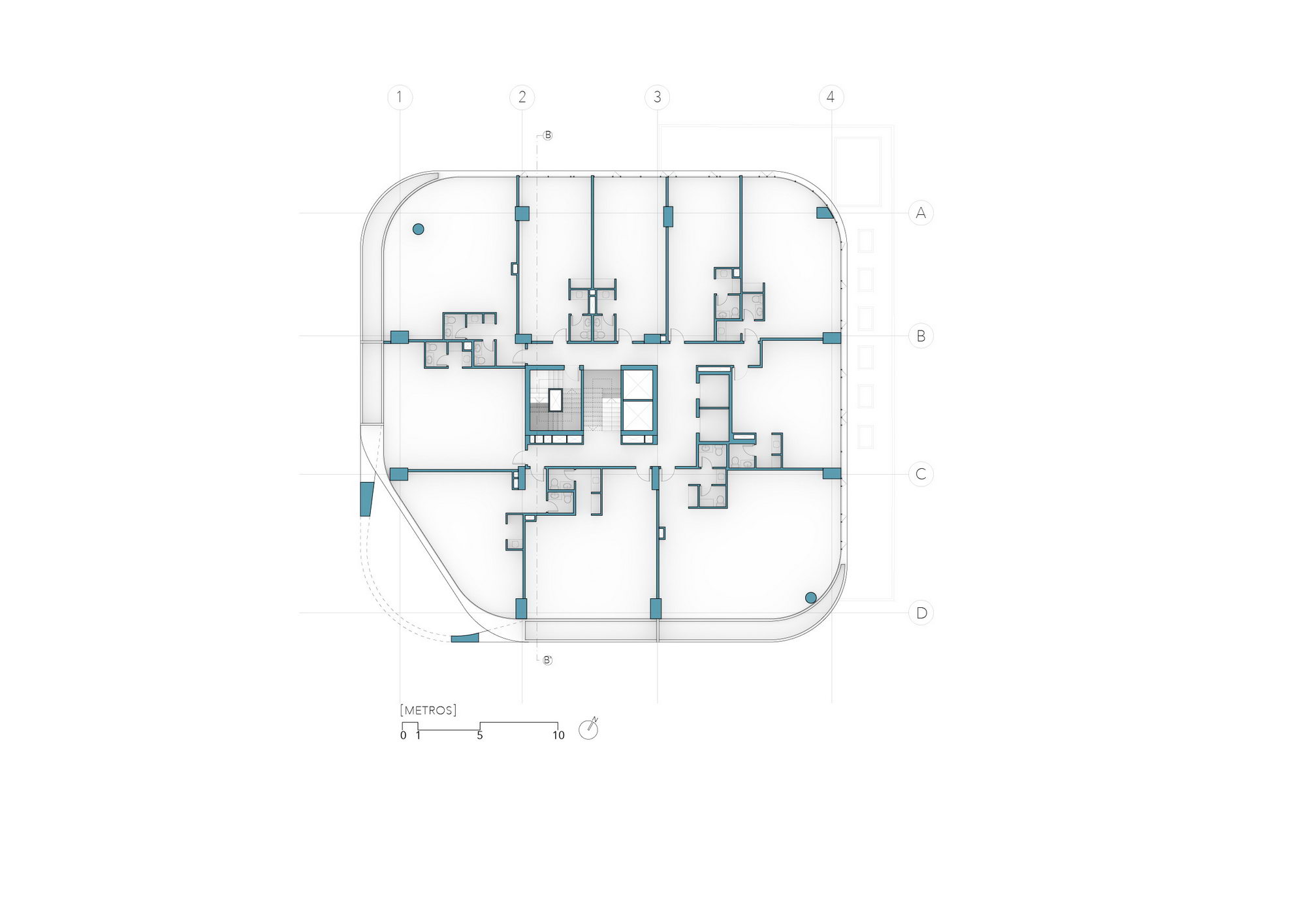 |
▽立面图
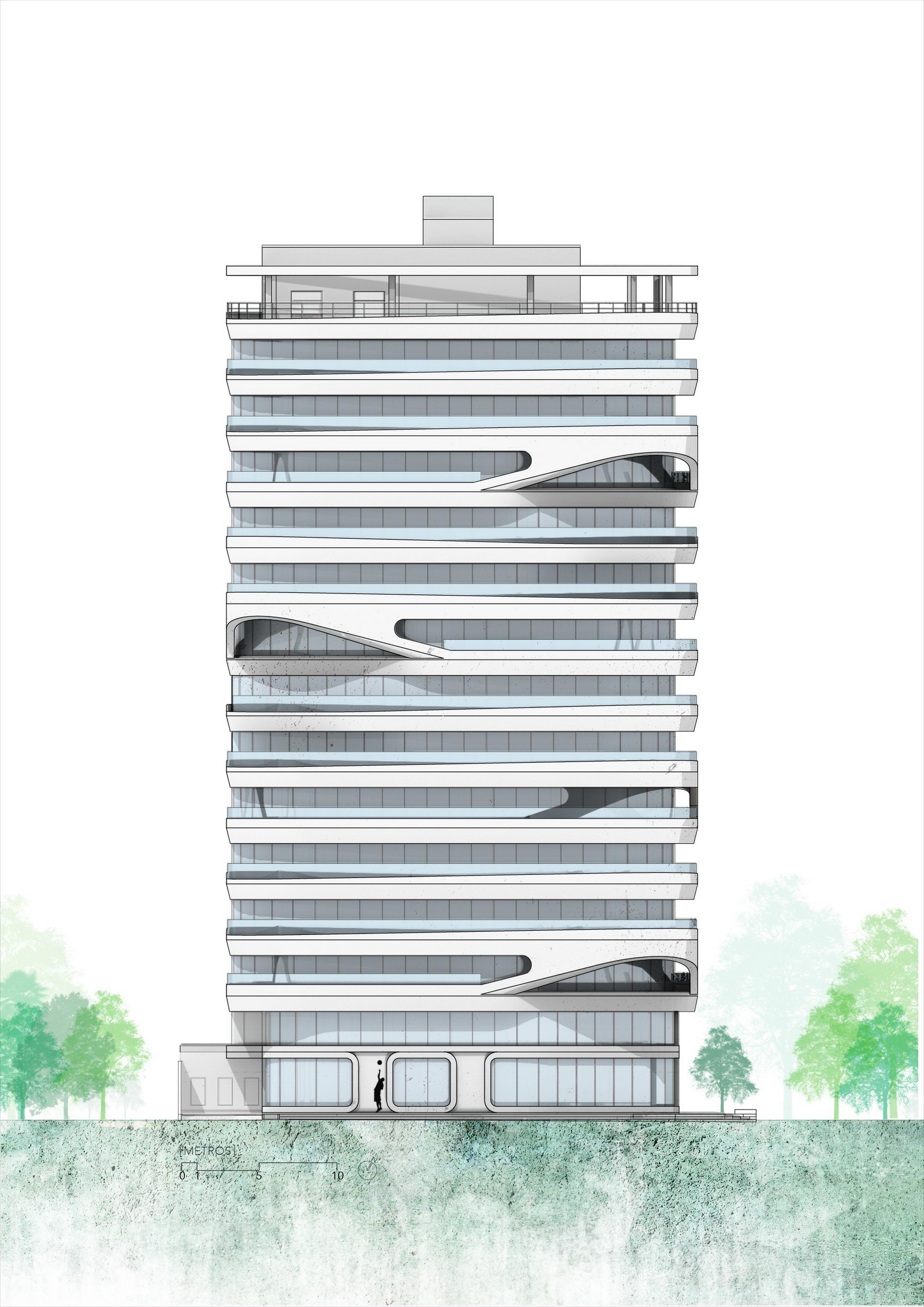 | 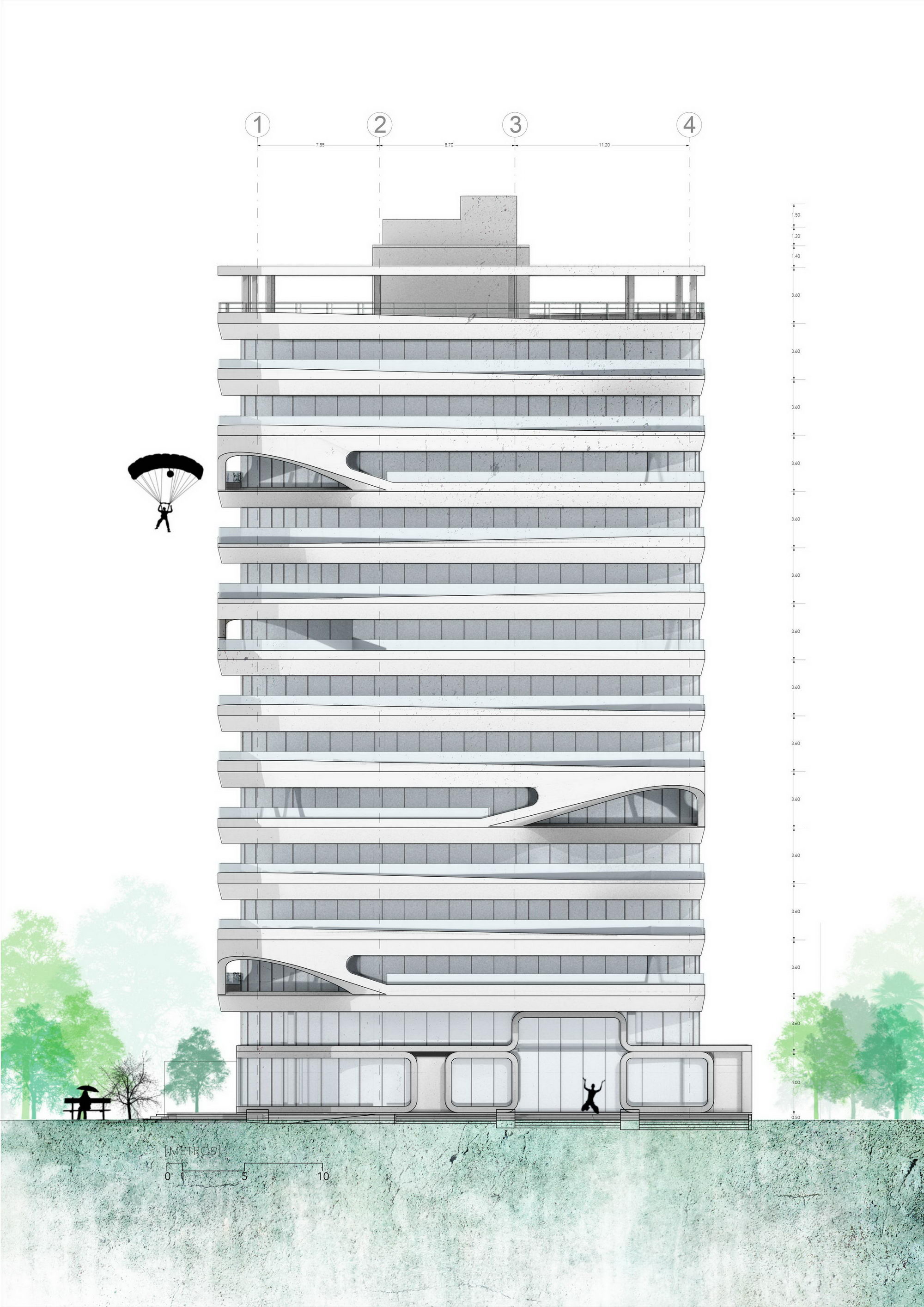 |
▽剖面图
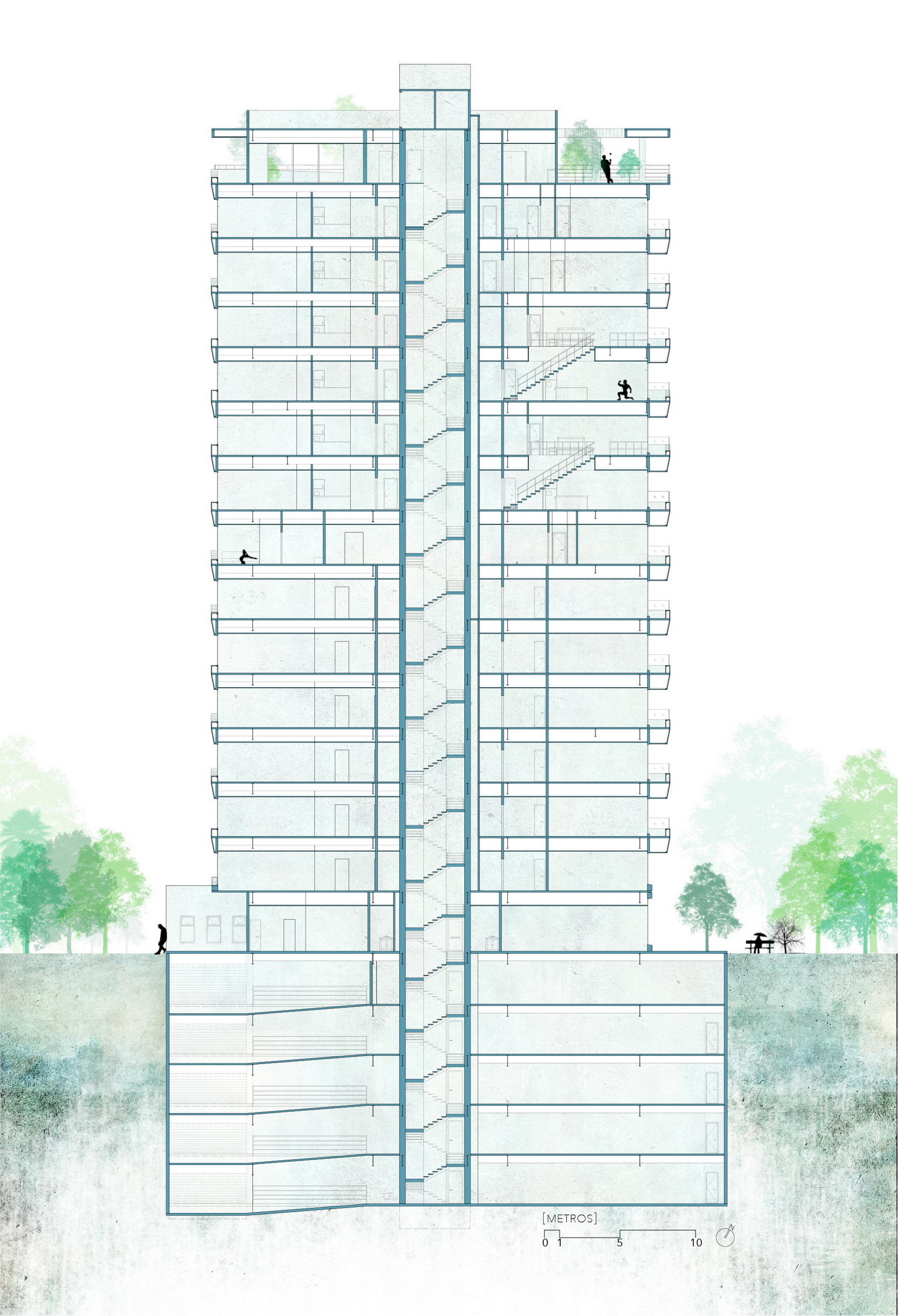
▽轴测图
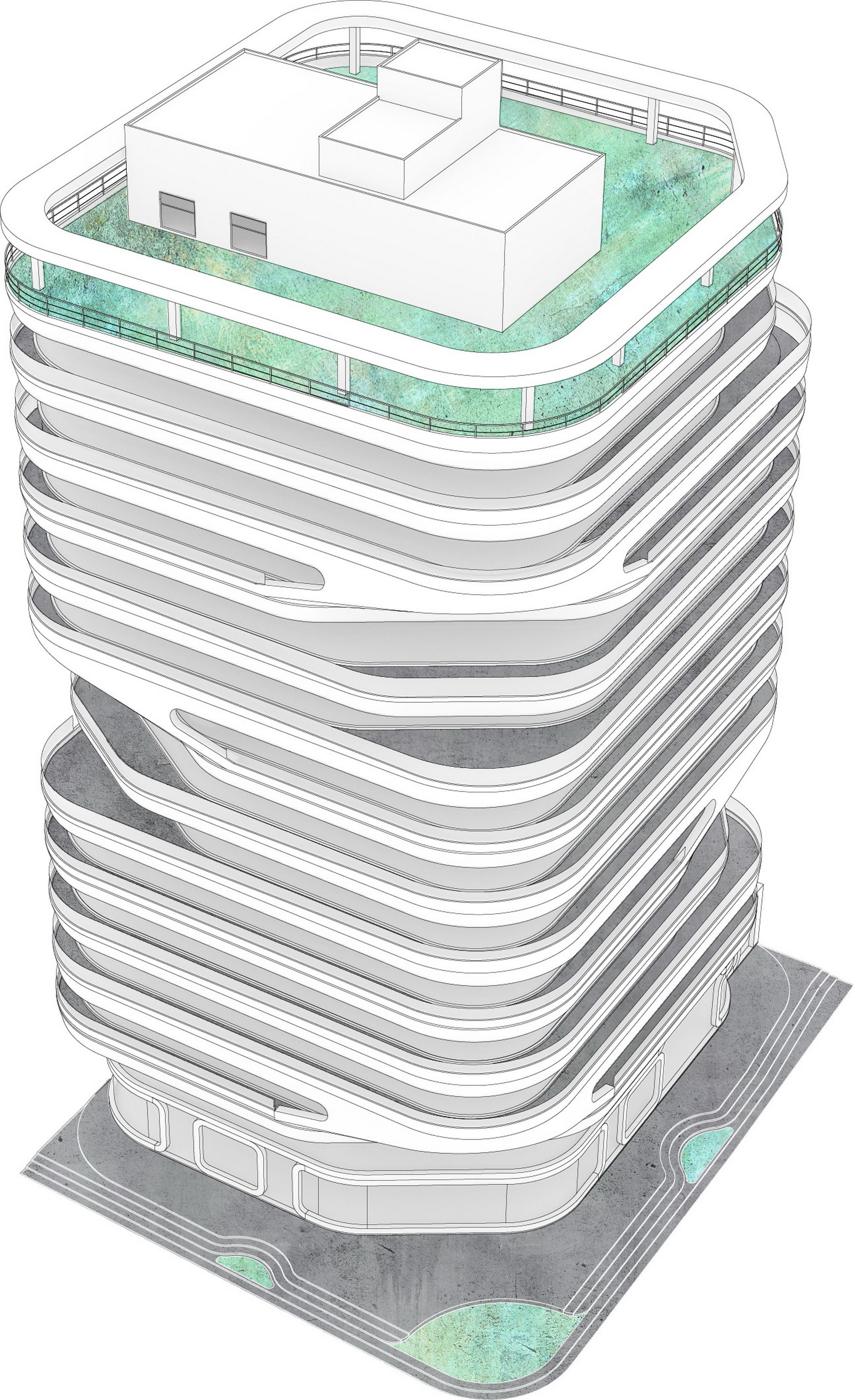
▽分析图
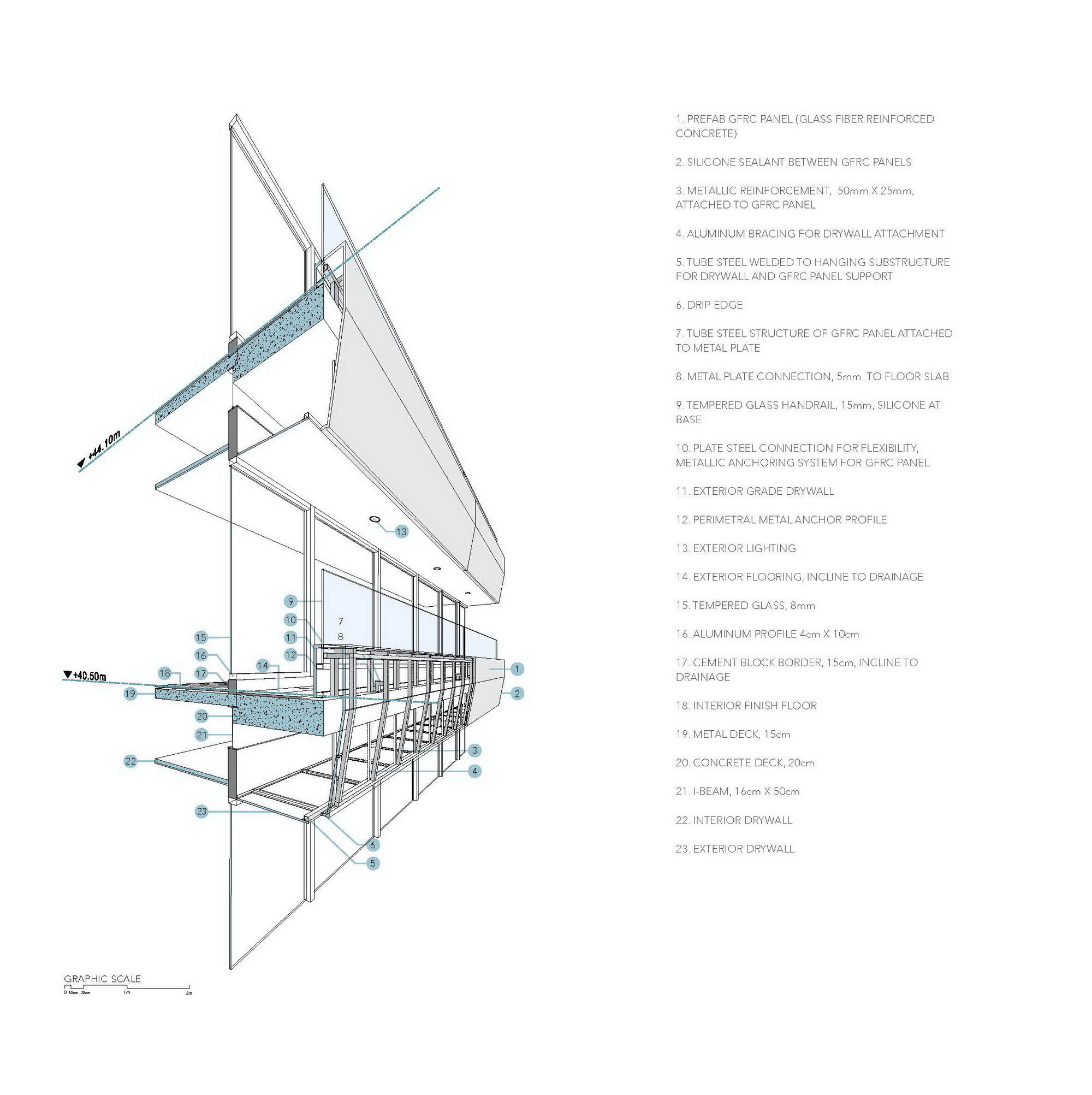
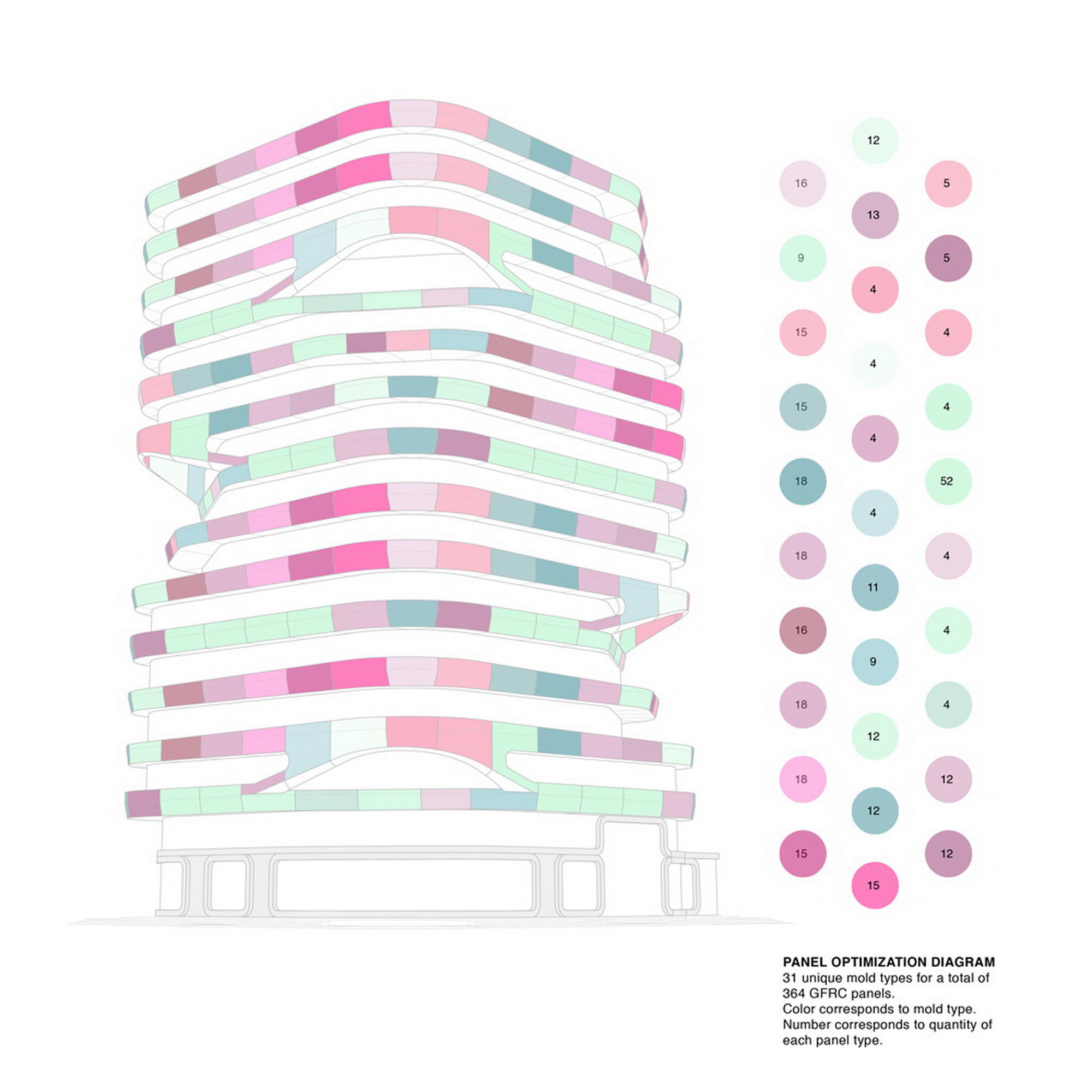
Project name: Gaia
Company name:Uribe Schwarzkopf/ Leppanen Anker Arquitectura
Website:https://www.uribeschwarzkopf.com/en/
https://www.leppanenanker.com
Contact e-mail: aaron@leppanenanker.com
Projectlocation: Quito. Ecuador
Completion Year: 2013
Building area (m²): 15,000 sqm
Otherparticipants:Uribe Schwarzkopf(Developer & Interior Design)
Photocredits:BicubikPhotography