
项目位于广州南沙区,四面环水,乃城市岛屿。作为示范区的实体架空层展示,9#架空层设计延续大区设计理念,在城市中实现梦幻童真的海洋世界。设计师以故事的场景化展开对话,赋予空间灵魂;同时将弧形元素潜移默化地融入设计中,形成空间的流动与分割,给孩子的生活空间构建一种温暖、自然、童话般的美好。
Located in Nansha District of Guangzhou,the project is surrounded by water. As the demonstration area of the display,our design continues the design concept of the residence area, and realizes the ocean world of childlike innocence in the city. The designer abstracts and amuses the activity space that parents expect,and conveys real care from environmental space to children from the perspective of them.
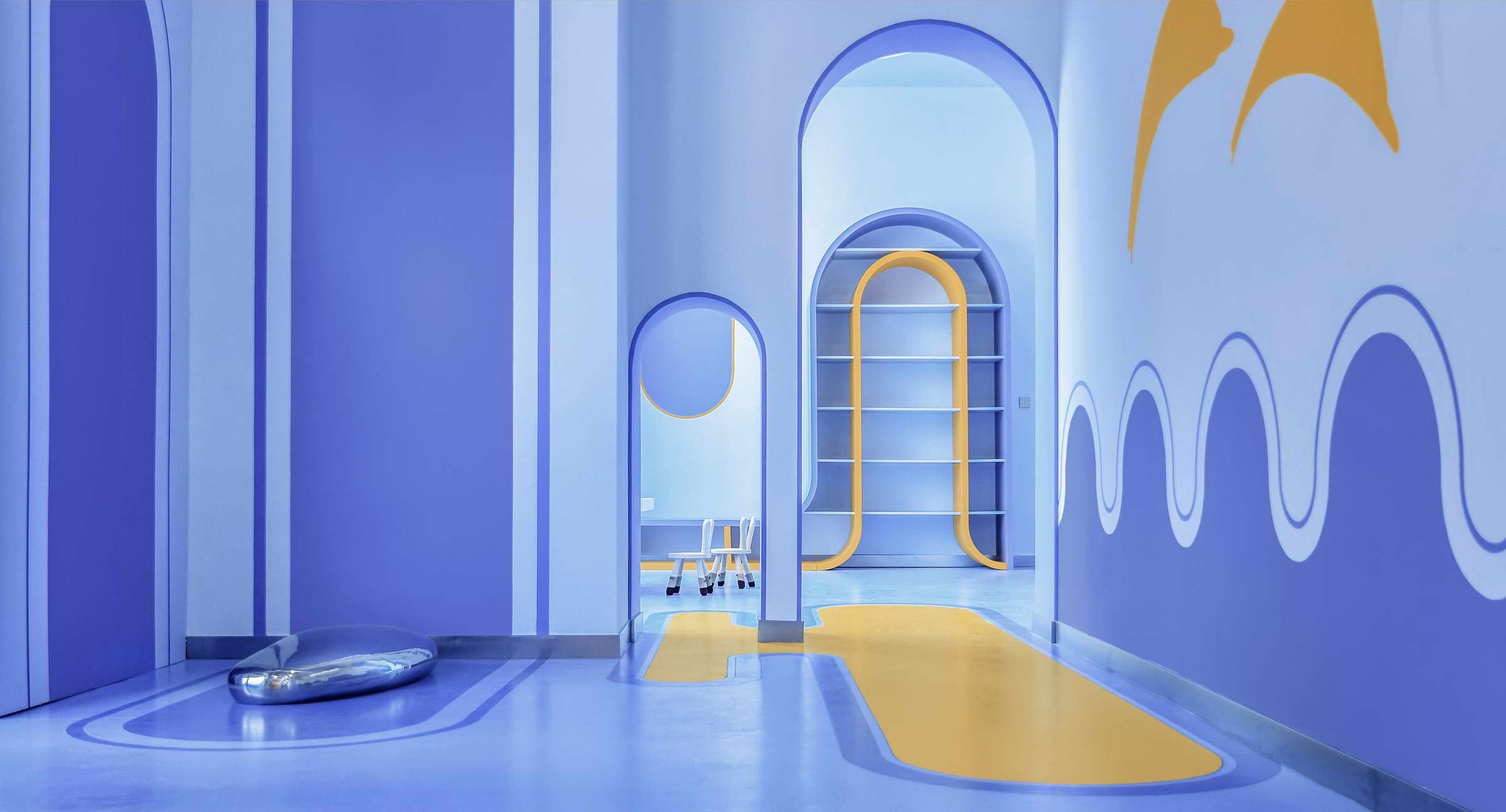
空间演绎
儿童是社区中最受关注的群体,设计师不再“自以为是”地凭经验出发,而是从儿童行为模式、认知能力发展和色彩生理心理影响等理论研究着手,结合儿童人体工程学,对空间尺度进行细节推敲,带着理性回归童心,通过与户外空间联动和场景植入,打造空间无限的童年梦工厂。
Children is the biggest concern groups in the community, the designer is no longer "thinks" thumb, but from the children's behavior, cognitive development and physiological and psychological effects of color theory research, combined with the children of human body engineering, the spatial scale in detail, with a childlike innocence, rational regression with linkage and scenes into outdoor space, building space infinite childhood dream factory.
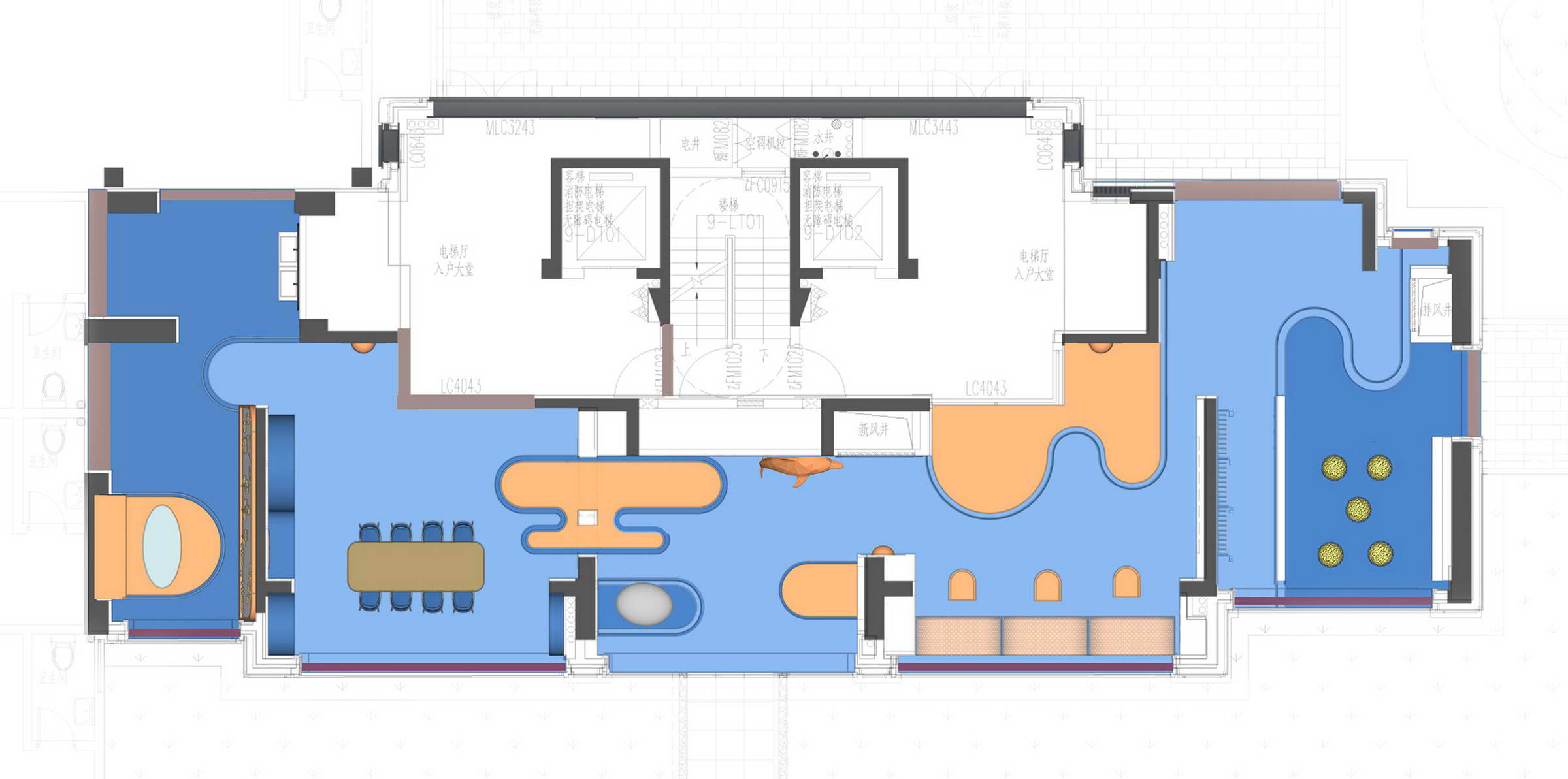
▲架空层平面图

▲架空层效果图
通过对儿童的活动动机及需求分析,将空间布局定位为四点半学堂,划分为无忧乐园、童创天地、展示空间、智趣学堂、童真嘉年华五大功能空间。设计手法上呼应“海上奇缘”主题,整体空间调性以蓝色系为主,是海洋和自由的颜色,同时蓝色在视觉上使空间显得更加宽敞。
Based on the analysis of children's activity motivation and needs, the space layout is defined as "4:30 school", which is divided into five functional spaces: exhibition space, free paradise, creating world, wisdom school and children's Carnival. In terms of design techniques, it echoes the theme of "strange fate at sea". The overall space is mainly blue, and the use of blue makes the space more spacious visually.
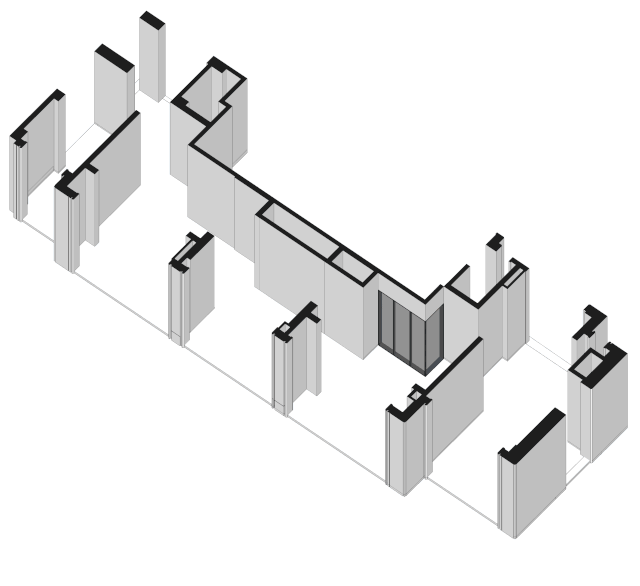
▲架空层空间分析
展示空间
位于架空层中间核心位置的主入口,是架空层的第一形象展示空间,通过门洞的设置及雕塑的引导,向左走通向半私密的学习空间,向右走则通向开放的游乐空间与样板房入口。
Exhibition Space: As the first image display space of the overhead floor,we considered to guide the owners to the overhead space and model house,by setting the door opening and artistic sculpture in the entrance.
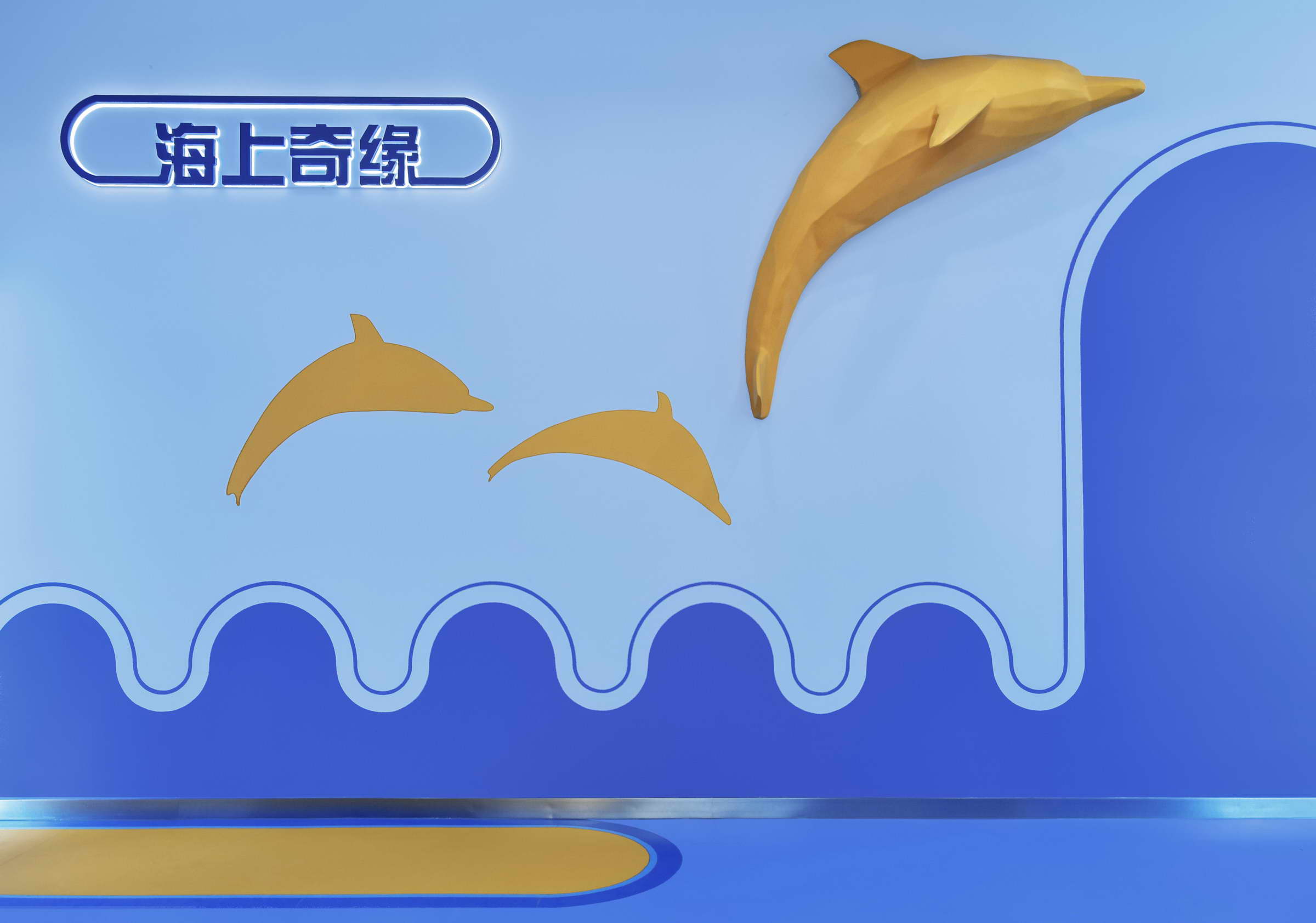
翩翩起舞的海豚将孩子们引入这个空间,
空间的欢乐场景感瞬间被传播,
孩子们可以在这里演绎自己的“海上奇缘”。
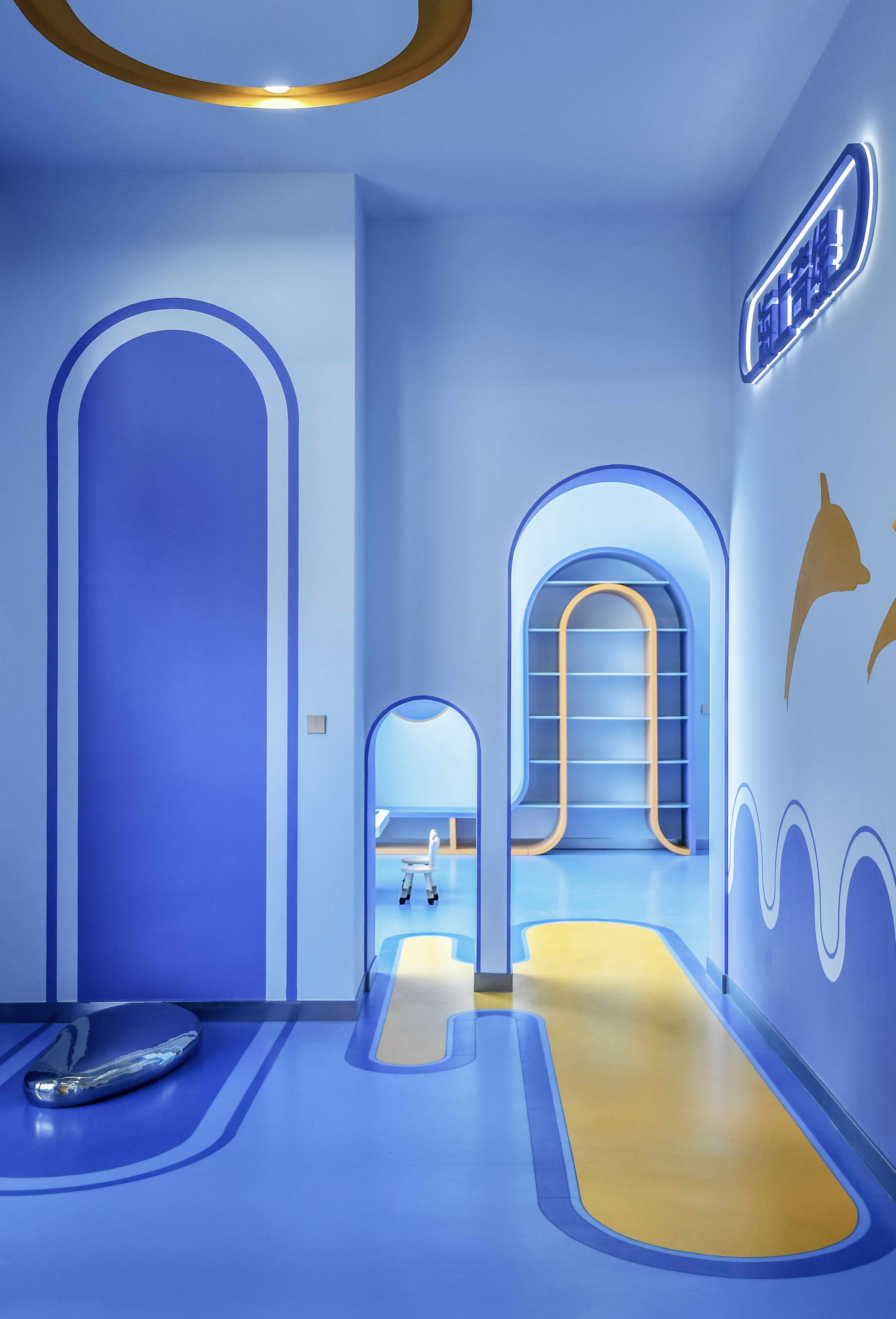
利用海浪造型的抽象化去演绎空间特色,
将弧形元素潜移默化地融入设计中,形成空间的流动与分割;
同时大小双门洞的设计完美塑造穿越的趣味性,
给孩子的生活空间构建一种温暖、自然、童话般的美好。
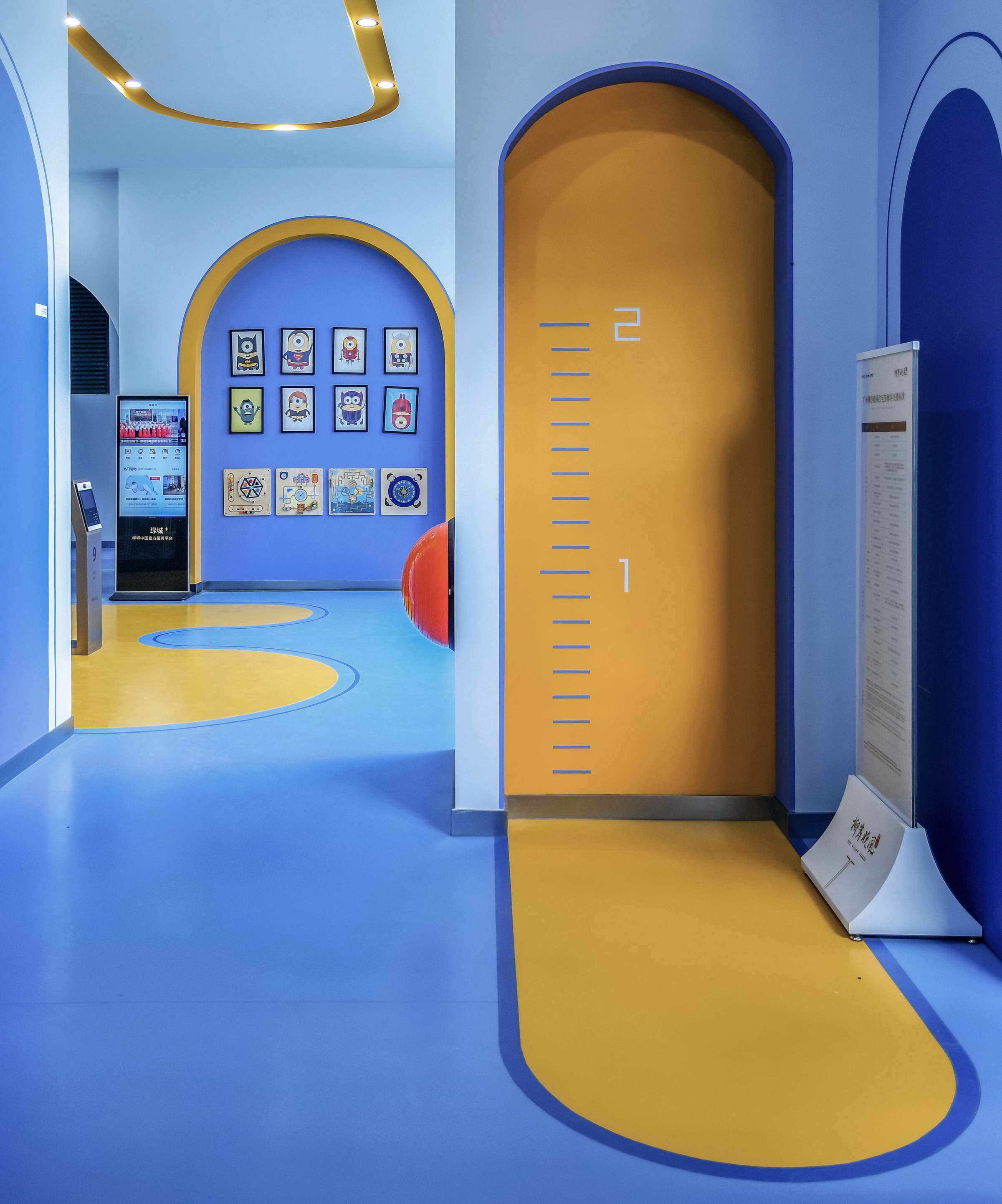
向右转,“跟着海豚走,梦想一直有”
通向学堂的途中,有见证孩子们物理成长的标尺,
有趣味贴心的半圆按摩球,
尽头的墙面游戏也在呼唤孩子们,
仿佛在说智力和学识的增长由它们来见证。
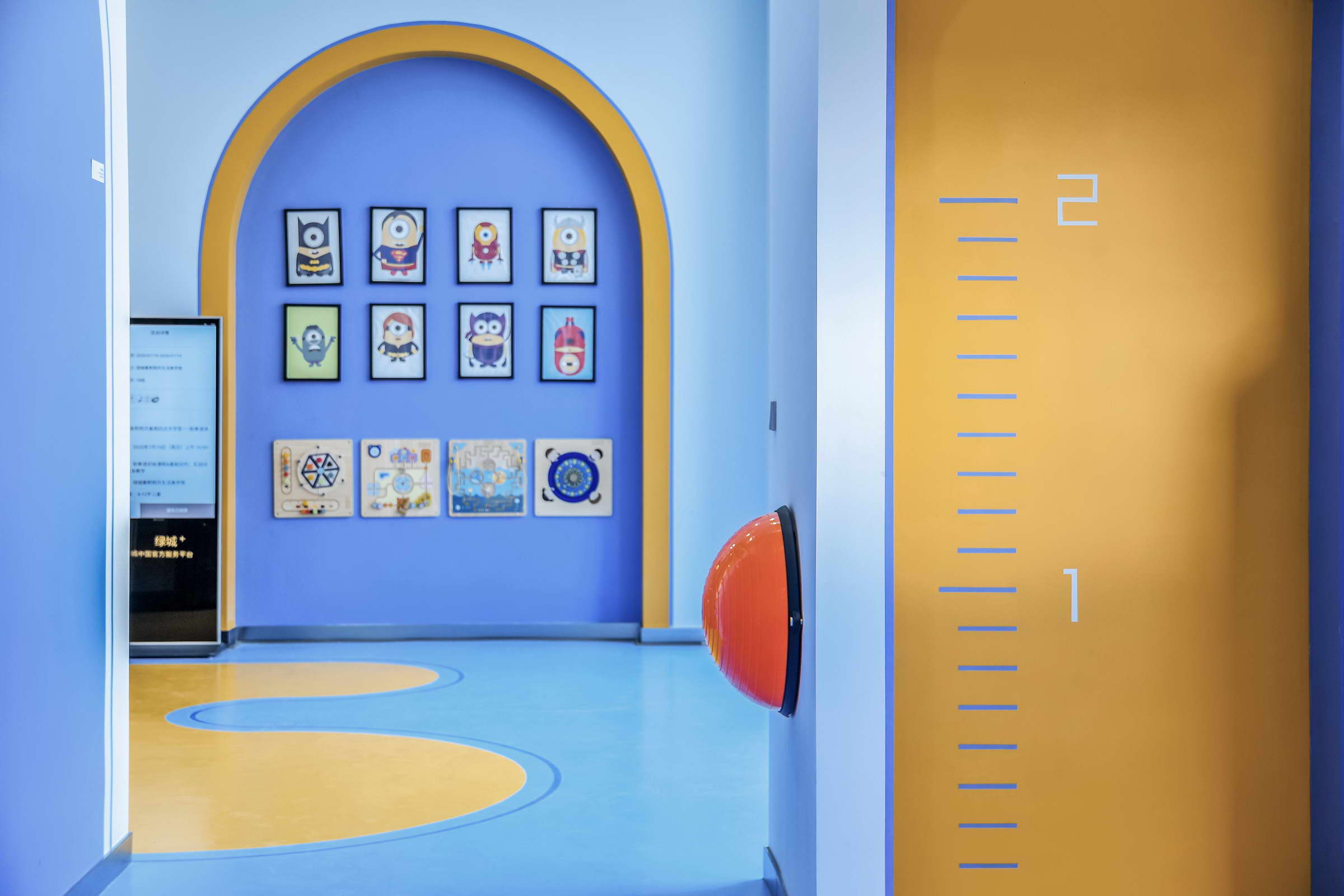
童创天地
以波浪书架和创意手工桌撑起3-6岁孩童们的活动空间,3-6岁的儿童喜爱创造性、模拟实验性游戏,且活动特征具有年龄聚集性,注重自身在游戏活动中的参与性。
This place set wave bookshelves and creative handmade tables for 3-6-year-old children to cultivate their creativity and imagination.
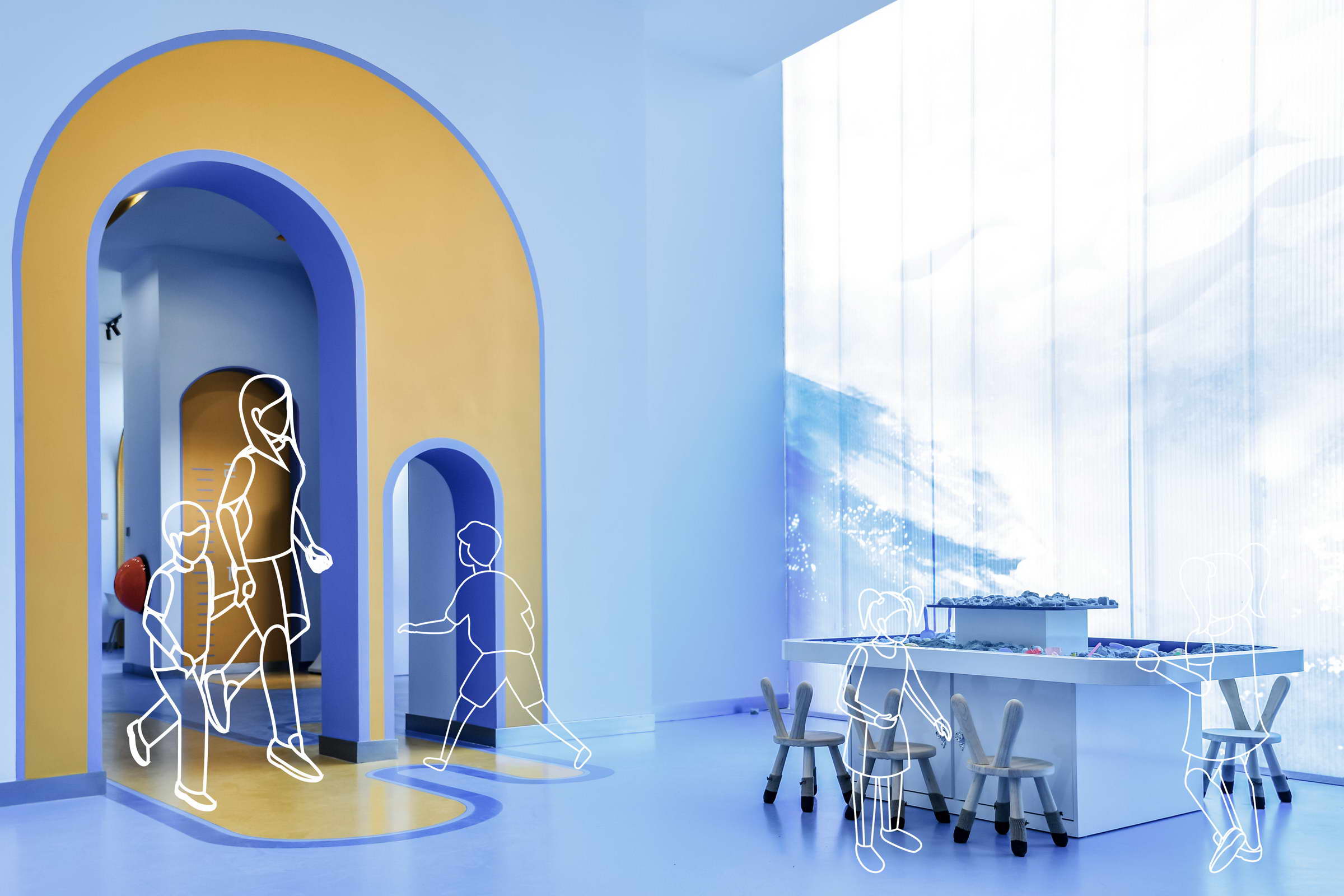
太空沙手工桌在童玩中培养孩子的想象力和创造力,
在合作活动中,可以提升孩子的沟通能力和成就感,
把脑海中想象的美好尝试用双手创造出来,
是一件多么奇妙的事情!
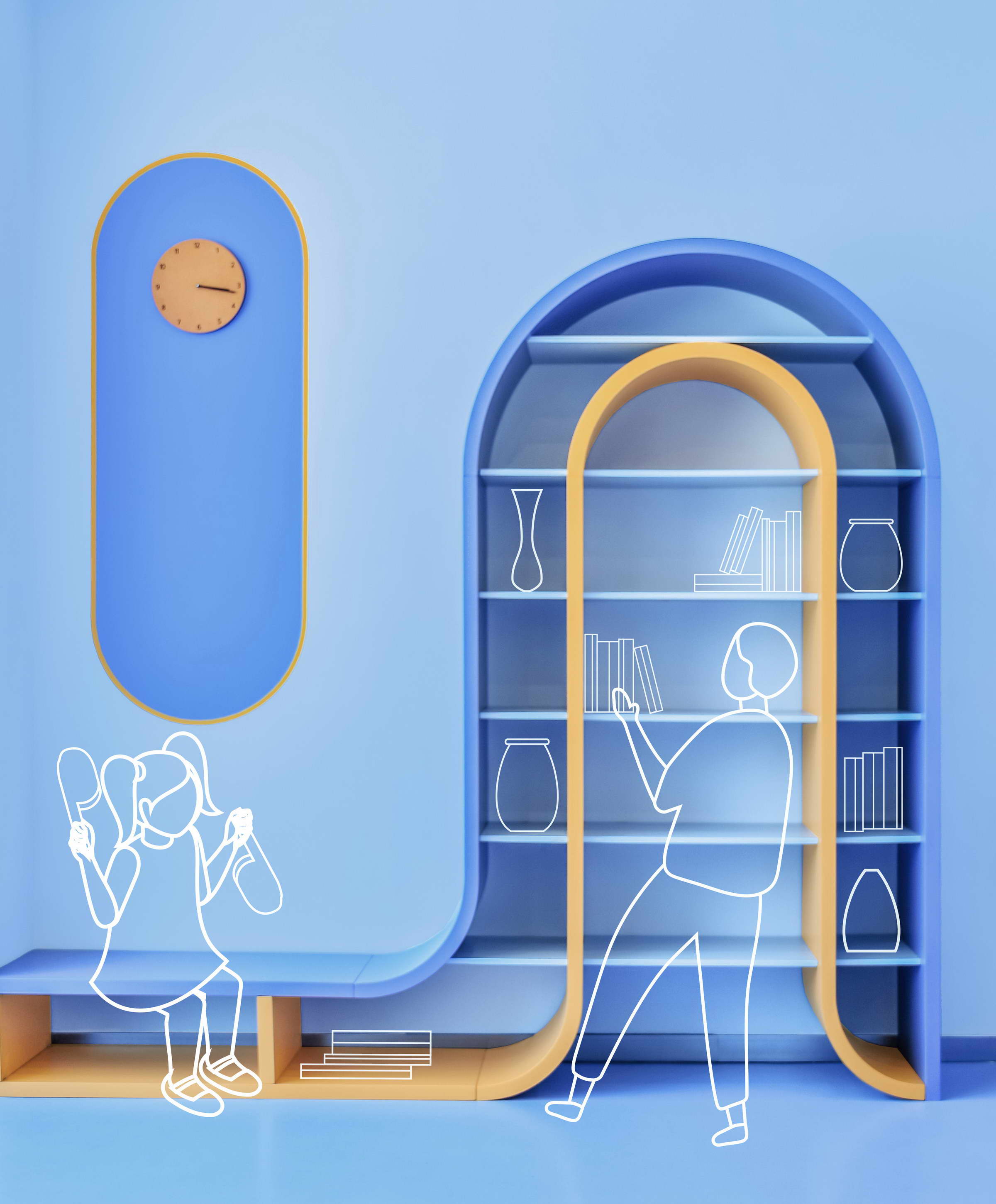
波浪型置物架与坐凳的创意设计,
不仅在功能上为孩子们提供拓展认知的场所,
它本身的造型也是打开孩子们无限想象力的钥匙…
这个承载着知识和创造的空间,
是梦想起航的地方。
智趣学堂
智趣学堂的设计初衷是以帮助上班族父母还没下班,孩子放学后,出现的一段“管理真空”,以减轻上班族家长教育管理孩子的压力,也为小业主们增添成长乐趣。在追逐梦想的征途中,学习为伴,欢乐为舞,一个更好的未来,我们陪你一同前往。
In view of the "management vacuum" of office workers' parents after their children are out of school, this paper aims to alleviate the pressure of office workers' parents in educating and managing their children.So we provide desks and wall game for children’s learning and entertainment.
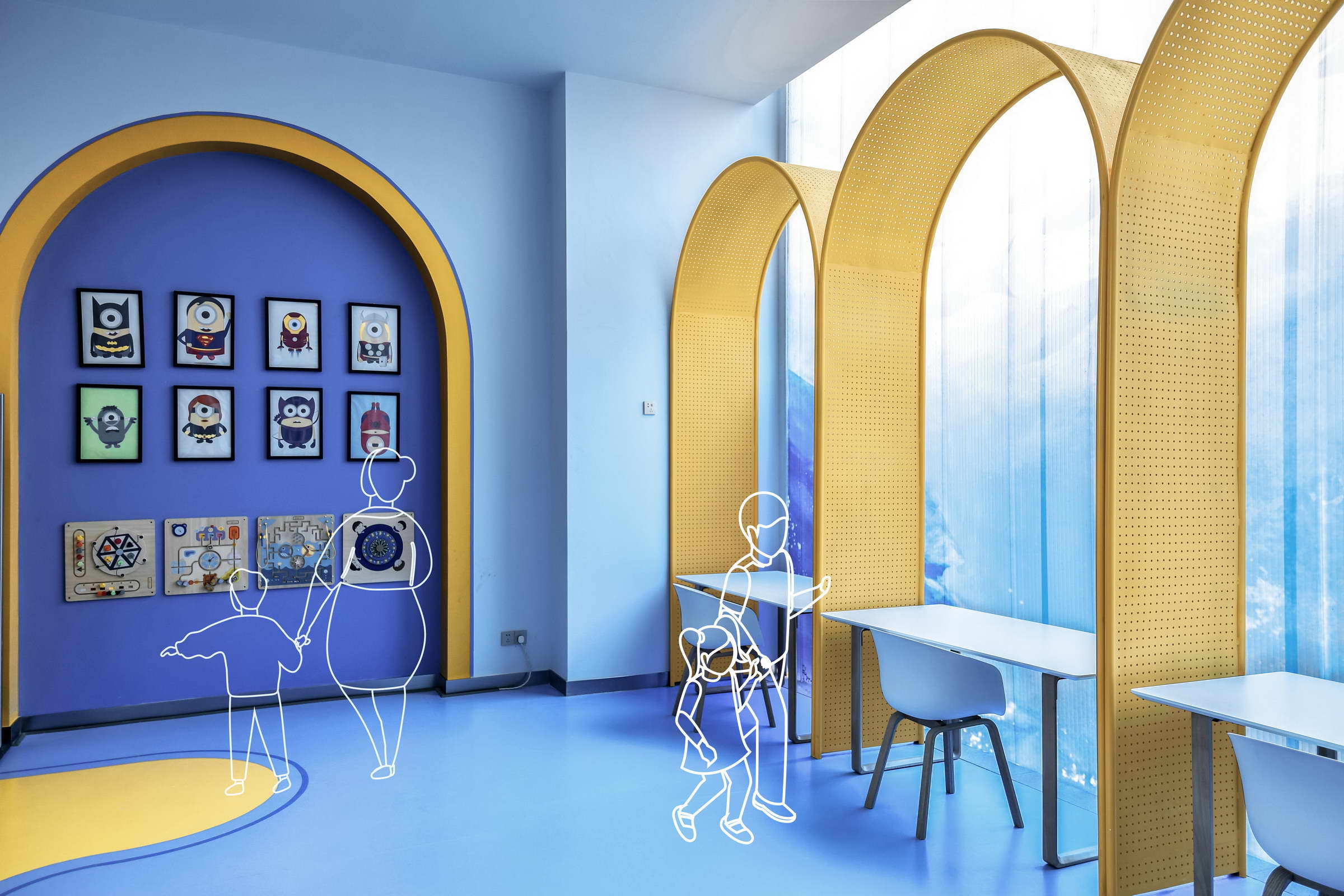
墙面游戏是学习中的乐趣,也是打开脑洞的一把金钥匙。
将家长们所期许的寓教于乐的活动空间抽象趣味化,
站在儿童的角度,以童心造童梦,
向儿童传达来自环境空间的真正关怀。
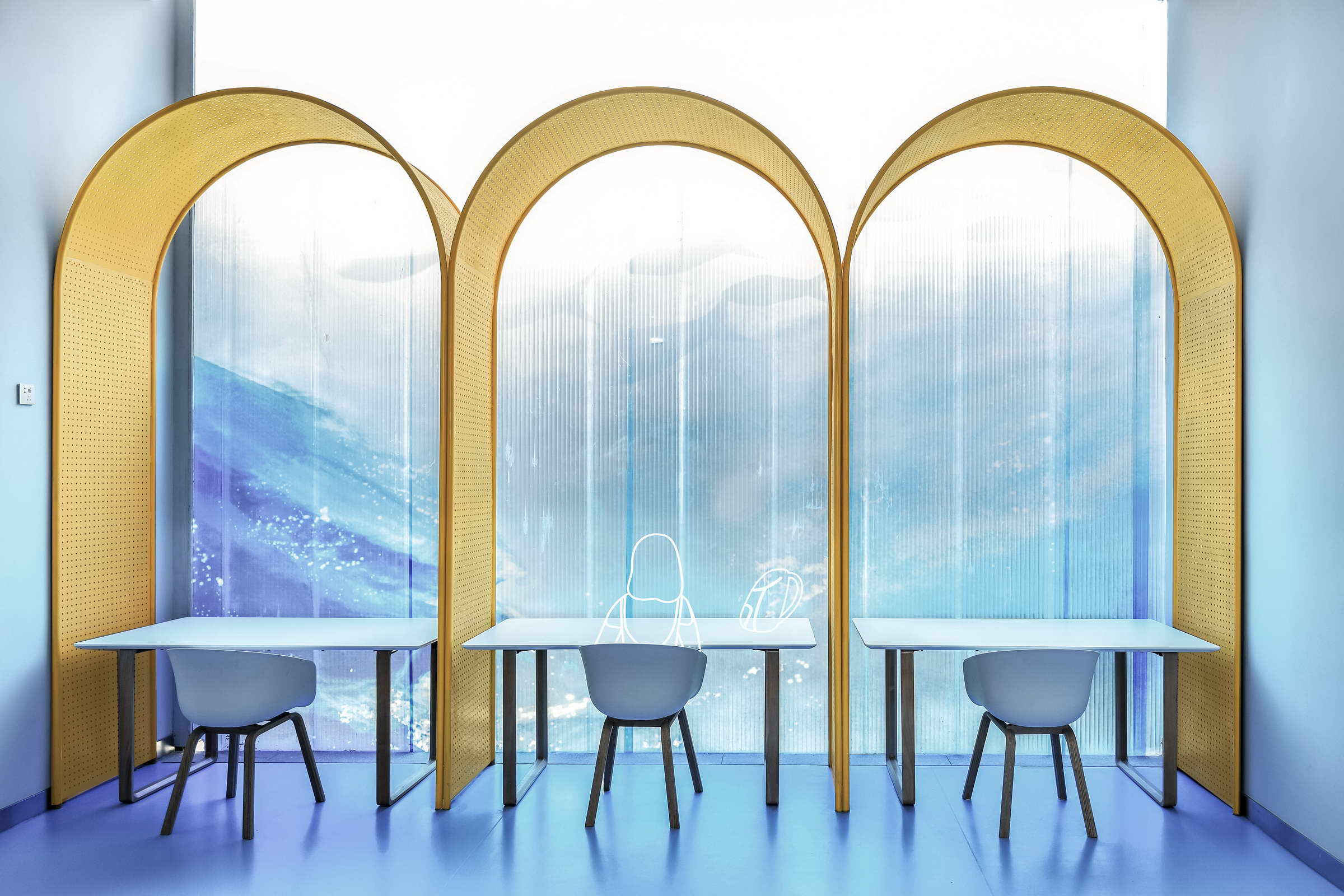
创意卡座书桌为孩子们创造优良的学习环境,
面向外面的精彩,畅想远方,
脚下的步伐坚定,未来才可期。
童真嘉年华
童真嘉年华的设计简约而不简单,将其定位为弹性空间,最大程度为6-12岁的儿童提供自由活动的场地空间。处于6-12岁的小业主们,探索意识逐步增强,游戏兴趣偏向体育活动,更加倾向不受限制的活动场地。
The awareness of exploration of children in this age group is gradually enhanced, and their interest in games is inclined to sports activities. Therefore, we provides free space for children aged 6-12.
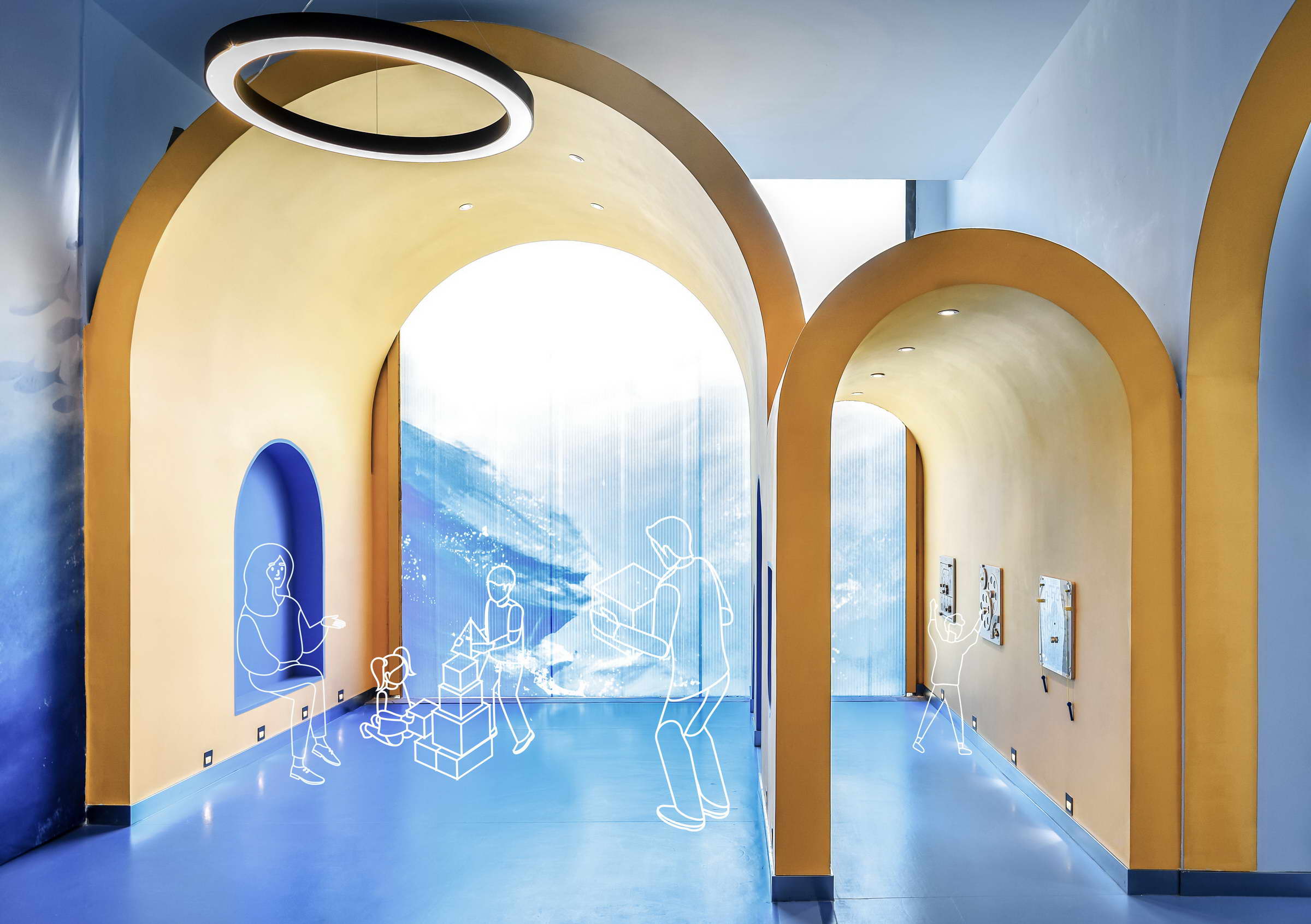
在积累了一些成长经验值后,
孩子们的“战斗力”也在提升,和伙伴们自由玩耍,
靠自己的智慧不断发掘新游戏,
这也许是他们儿时梦想成真的模样,自在、舒畅。
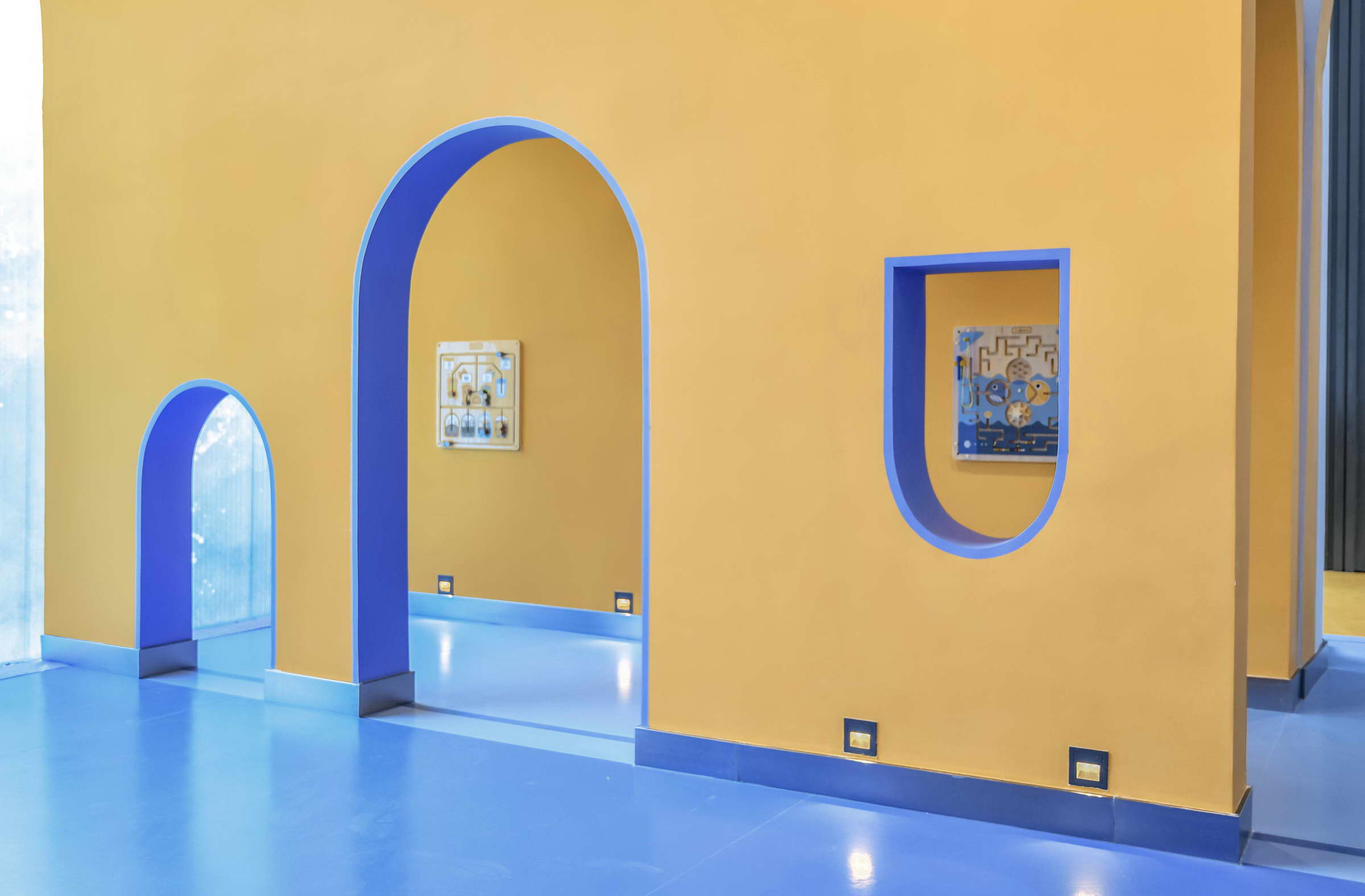
这也是一个极好的亲子活动的场地,
让没有时间空间、出门太远等造成亲子陪伴缺失的理由不再成立,
弹性空间保障孩子们游乐的自在,
也让家长们见证和参与孩子们的学习、娱乐活动,
使彼此的成长不留遗憾。
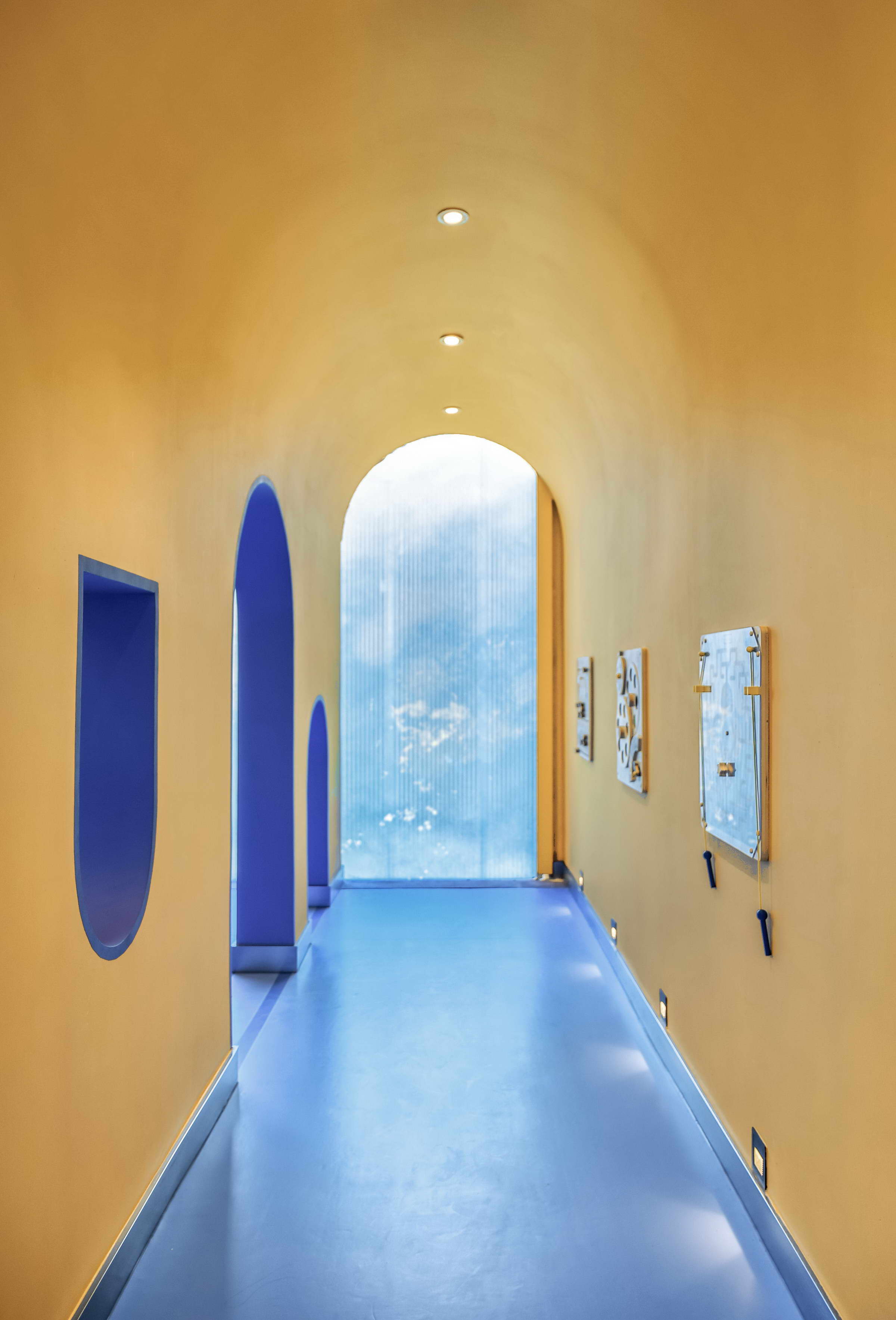
无忧乐园
无忧乐园的空间布置主要针对0-3岁的儿童,这个年龄段的孩子们已经开始初步的游戏活动,只是游戏离不开事物或玩具,想象成分低,但动手能力强,能够初步理解周围事物。

以白板涂鸦墙为主要空间内容,
引导孩子们有意识地去创造,
那些简单的拼贴造型也许蕴藏着孩子们的小小心思,
梦想就这样悄悄发了芽。

空间于细节处,体现人性化设计;
如扇贝打开般造型的创意卡座,
贴心考虑家长看护,
以及孩子们休憩需求。
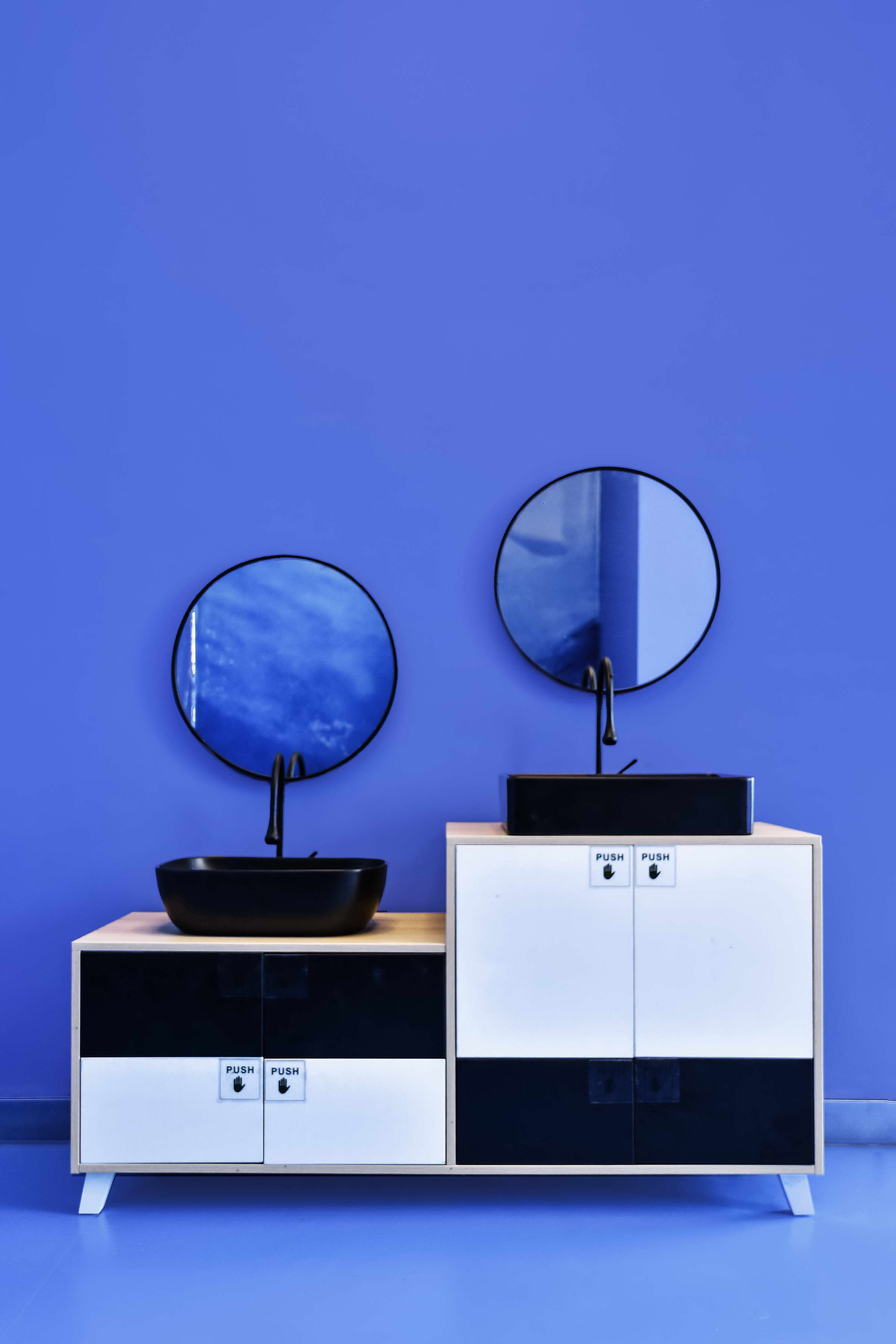
进入后疫情时代,
空间“安全免疫能力”得到重视;
高低洗手台和消毒柜的设置响应健康卫生需求,
保障小业主们的生活品质不受拘束。
让物理空间自带温度
让人与空间共同成长
是我们所主张的架空层设计理念
这个兼具神兽撒欢之童玩场所
和助力神兽变神通之智趣学堂的魔力儿童空间
便是理念应用于实践的一份美好答卷
项目信息
项目名称:广州·绿城·柳岸晓风9#架空层
项目地点:广东省广州市南沙区凤凰大道
业主单位:广州绿桢房地产开发有限公司
设计单位:广州邦景园林绿化设计有限公司
展示面积:180㎡
设计时间:2020年04月
建成时间:2020年07月