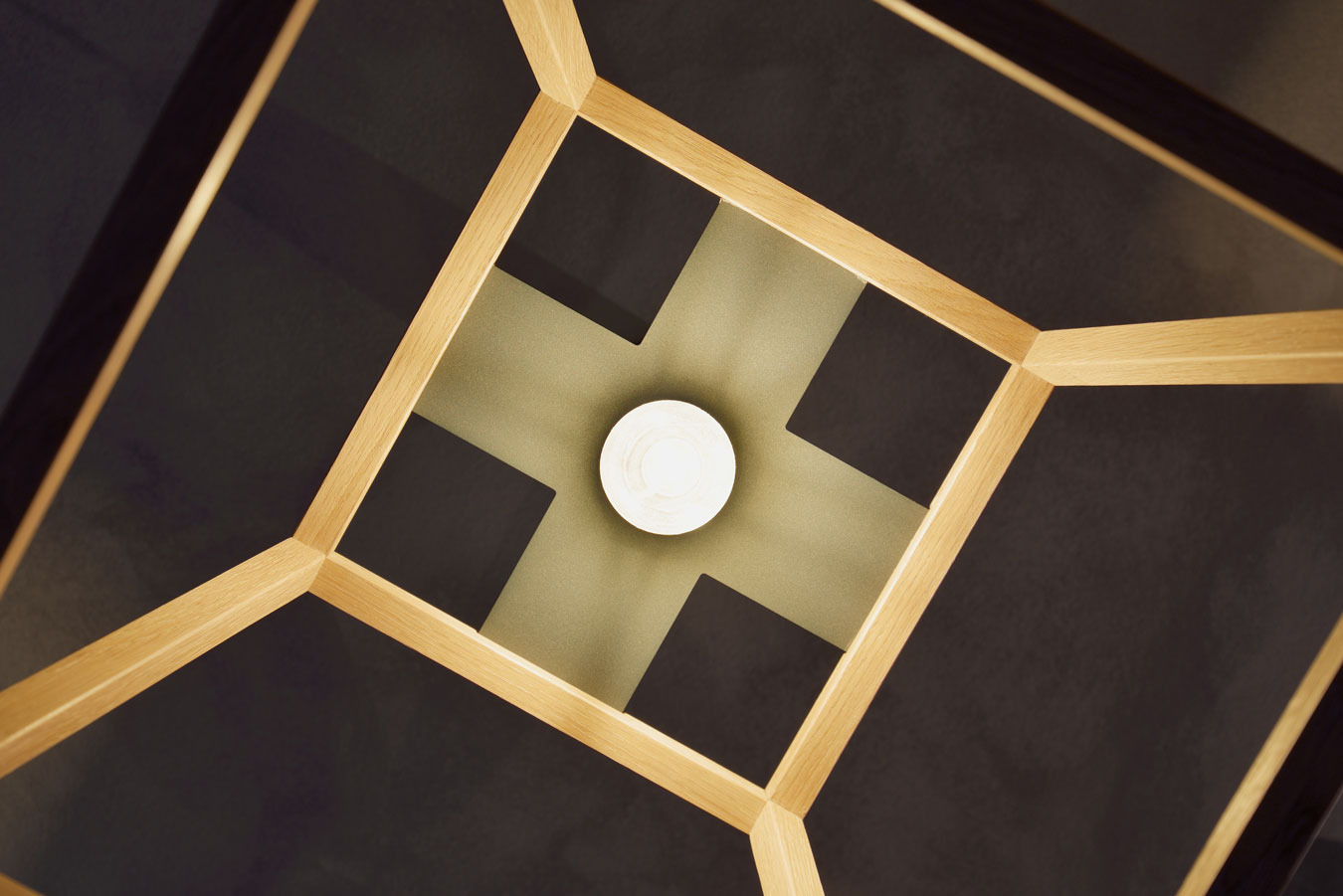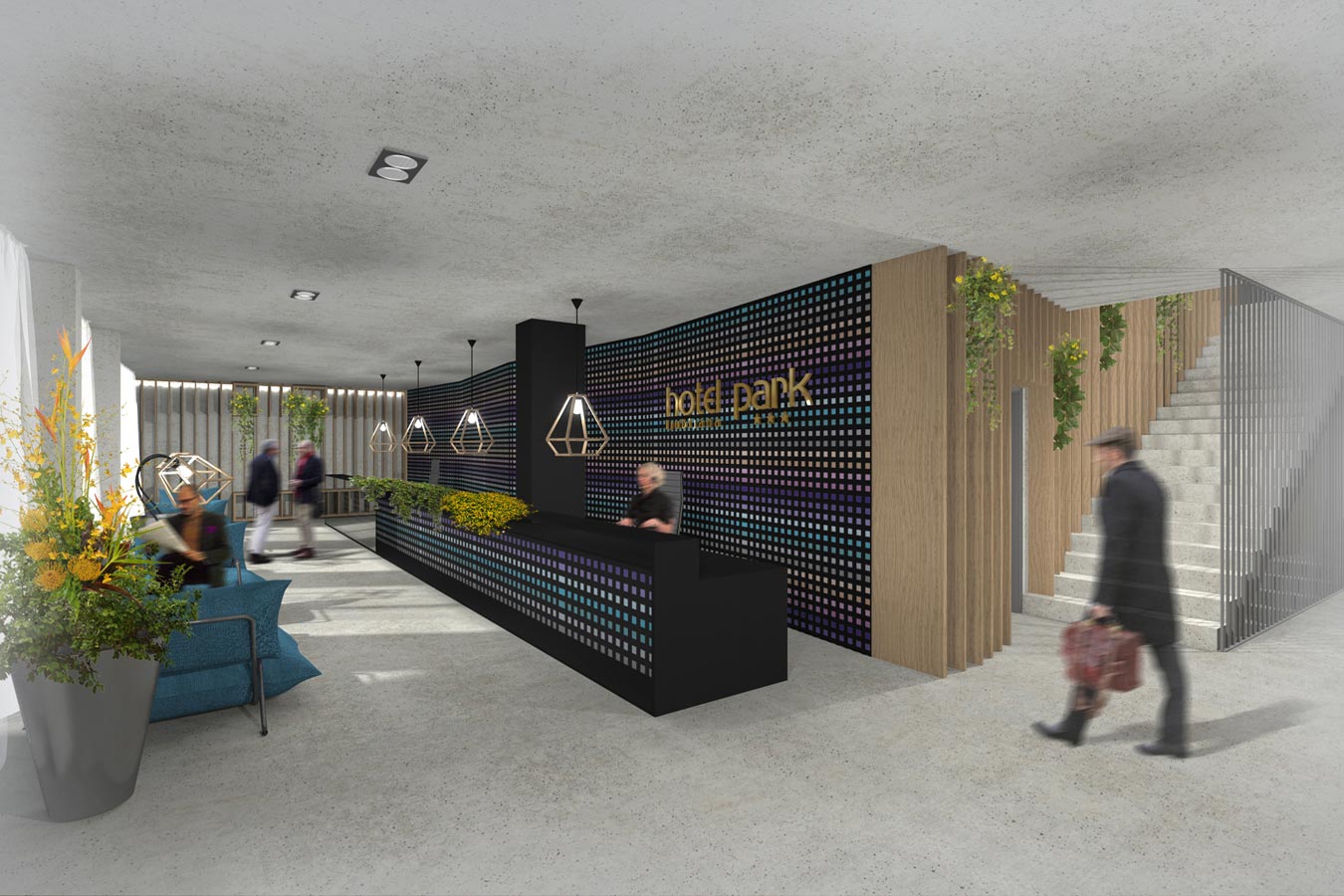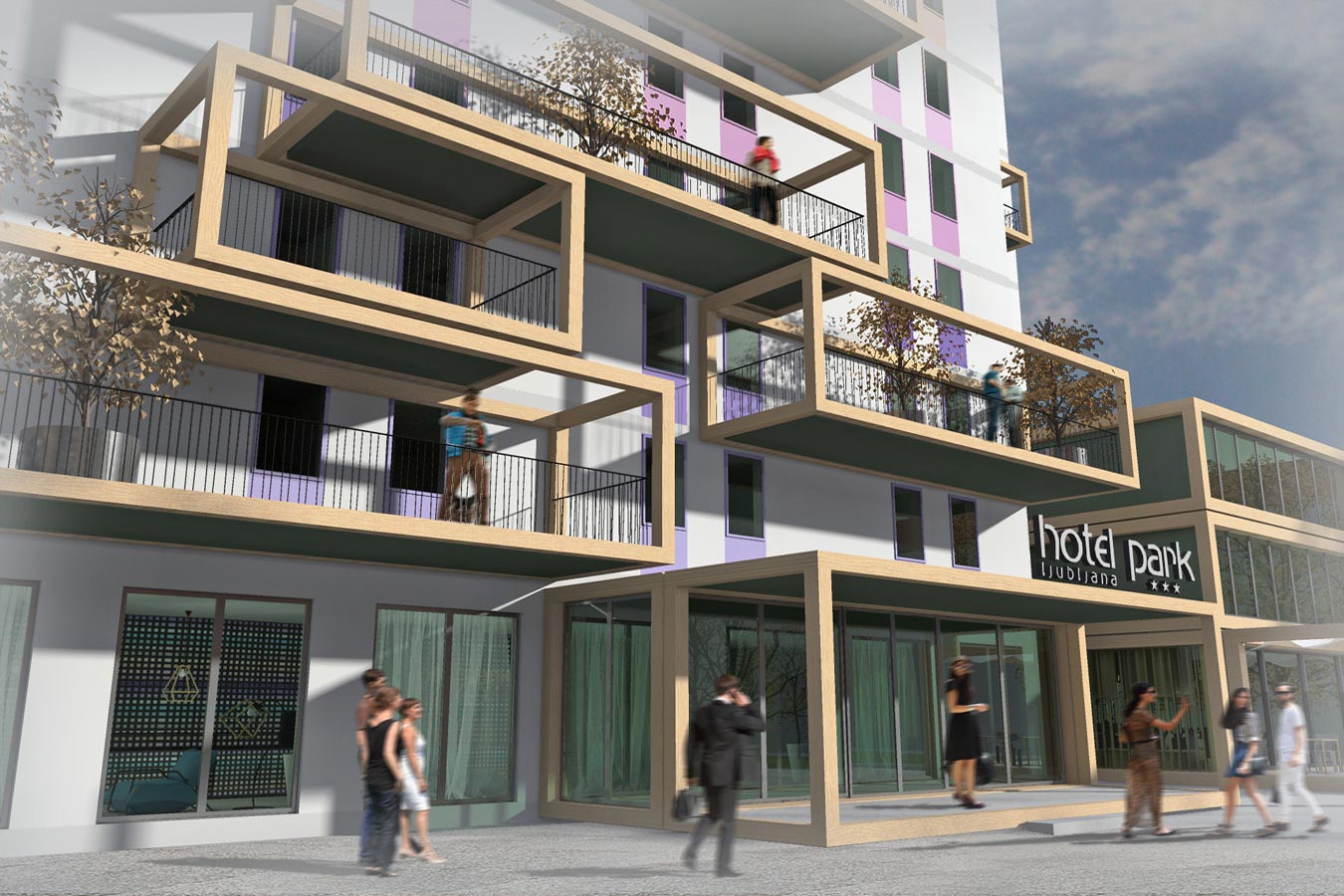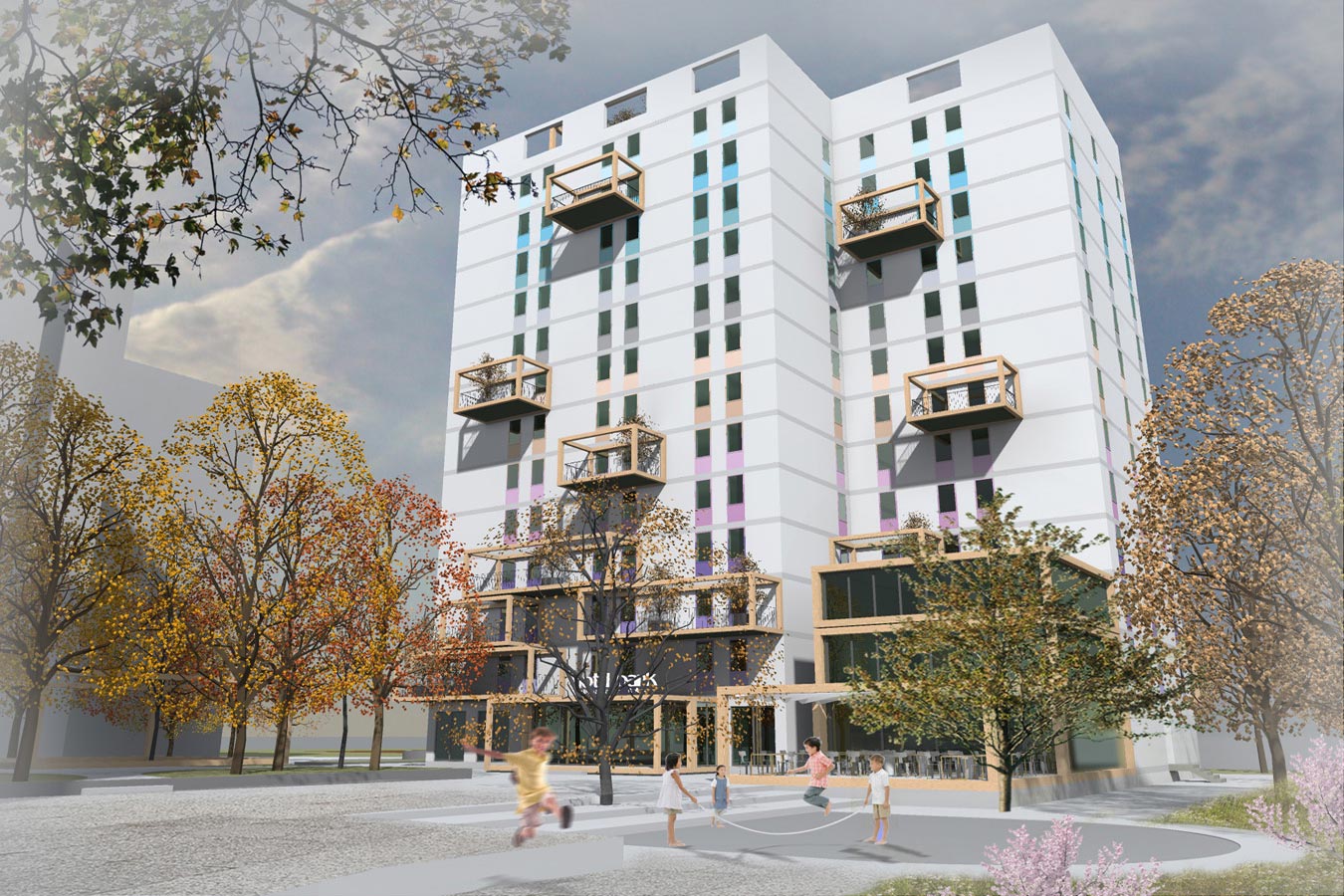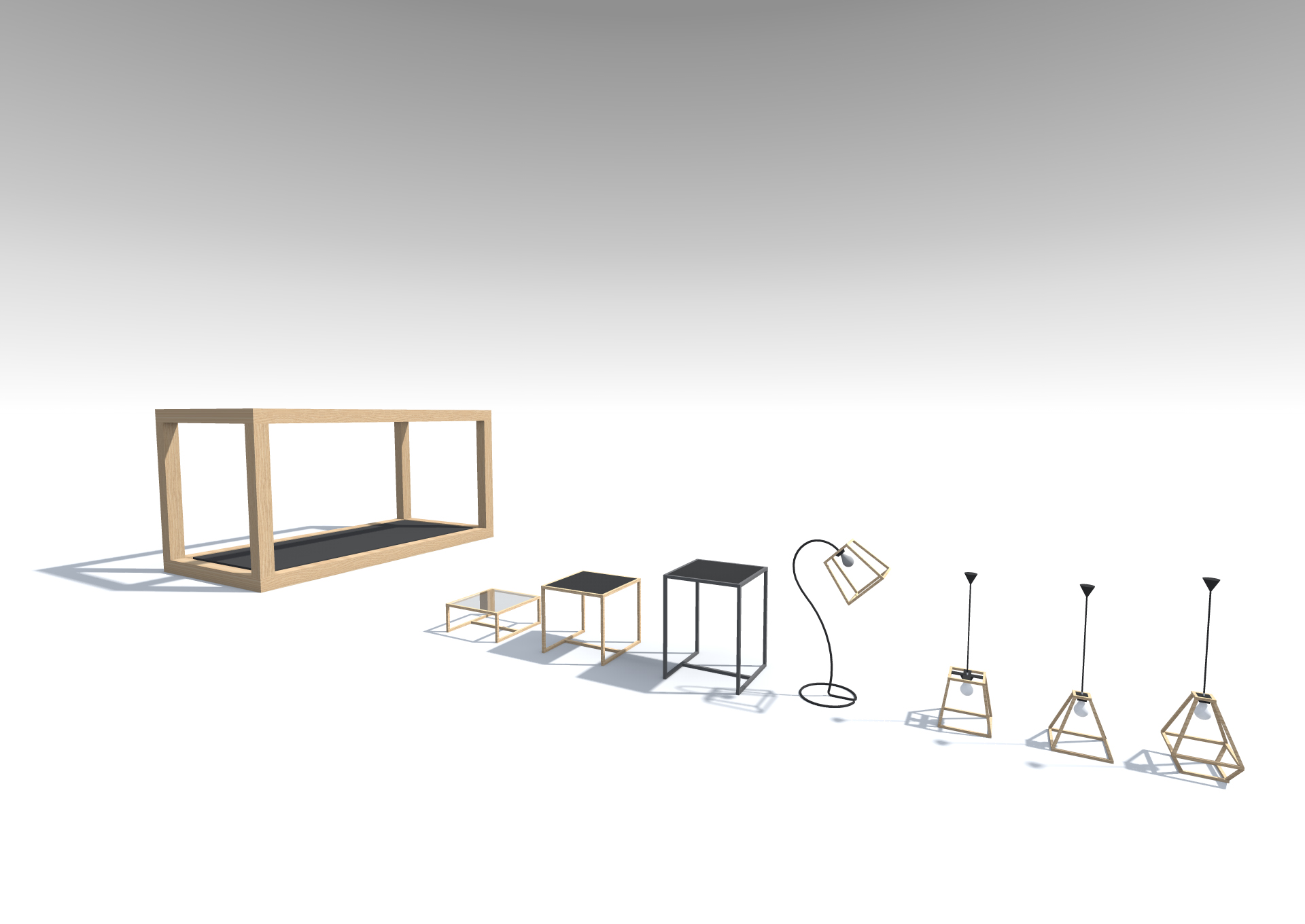
2016
The client wants to revive the public programme of Park Hotel. The building was constructed in the 1970s and represents an excellent example of Late Modernism in Ljubljana. One of the intervention phases is the renovation of the hotel bar and restaurant. We propose that first an architectural spatial vision of the entire Park Hotel be implemented.
The concept of the interior design results from the synthesis of two basic building blocks of the hotel concept (urban + green).
GREEN WALLS are the elements featuring as bearers of the urban and green contents of the building.
An open, flowing space is created between the green walls which joins the hall, the old restaurant and the new restaurant into a new whole. Wooden walls define a specific space – in functional and experiential terms.
Each urban wall is a bearer of specific contents: a green corner, information point, and gallery in the hall; coffee and spices in the breakfast room; wine bottles in the bar; greenery in the restaurant.
The first phase of the public programme reviving takes place in the hotel restaurant. A field of tables is positioned between two “green walls”. The tables and lights are uniquely designed as wireframe models. The ceiling, walls and floor feature a concrete look which is in line with the hotel's concrete construction.
