
Hexalace是一座开放式的商业建筑,主要用于租赁目的。在一个具有挑战性的建筑规范的狭小商业地块中,从一开始就可以感觉到,这个概念必须从外墙开始体现出来。考虑到极端炎热的恶劣气候条件,以及建筑正面朝西,立面成为分层元素的缓冲区。3英寸厚的混凝土层与六角形的间隙被用作遮阳元素。为了更好地维护遮阳的神圣性,屏风有机地流动起来,从内部和外部都创造了一个艺术性的视觉困境。另一层由金属框架制成的六边形轮廓水平地叠加在半透水混凝土屏幕上,它可以作为阳台围栏,从而减少热增益。
Hexalace is an open-plan commercial building made primarily for leasing purposes. In a tight commercial plot with challenging building norms, it became perceptible from the beginning that the concept would have to be manifested from the facade. Considering the arduous climatic conditions involving extreme heat, and the building front facing west, the façade emerged as a buffer of stratifying elements. 3 inches thick concrete layer with hexagonal interstices has been used as a shading element. To better preserve the sanctity of shade, the screen flows organically creating an artistic visual dilemma from both inside as well as outside. Another layer of hexagonal silhouette made of metal frames is superimposed horizontally across the semi-permeable concrete screen which doubles up as balcony fence. Furthermore, the main curtain wall has been recessed to leave pockets of air between the screen and the main building to increase the time lag and subsequently reduce the heat gain. Therefore, the facade by its inherent virtue of convergence acts as bronchioles for the structure.
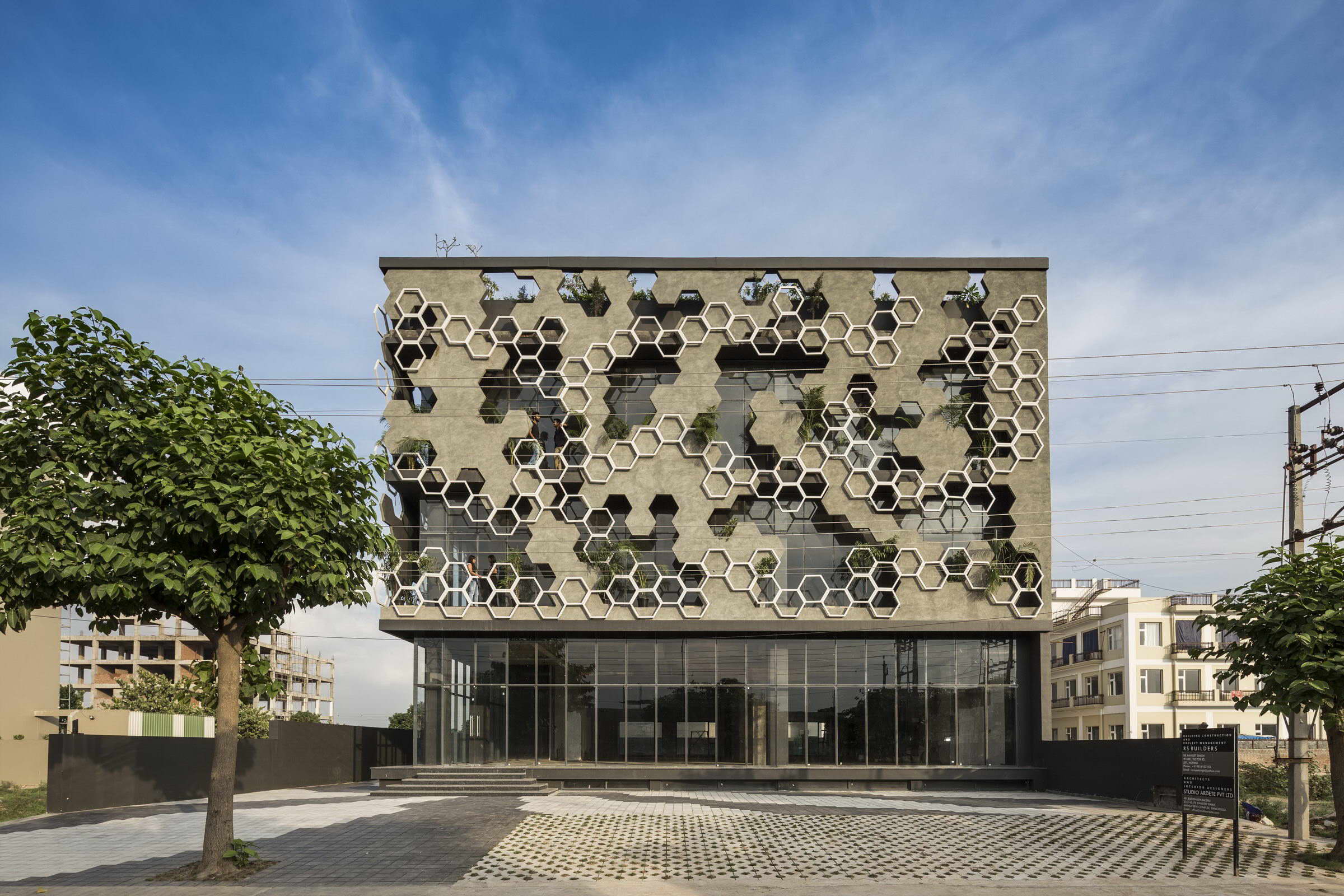
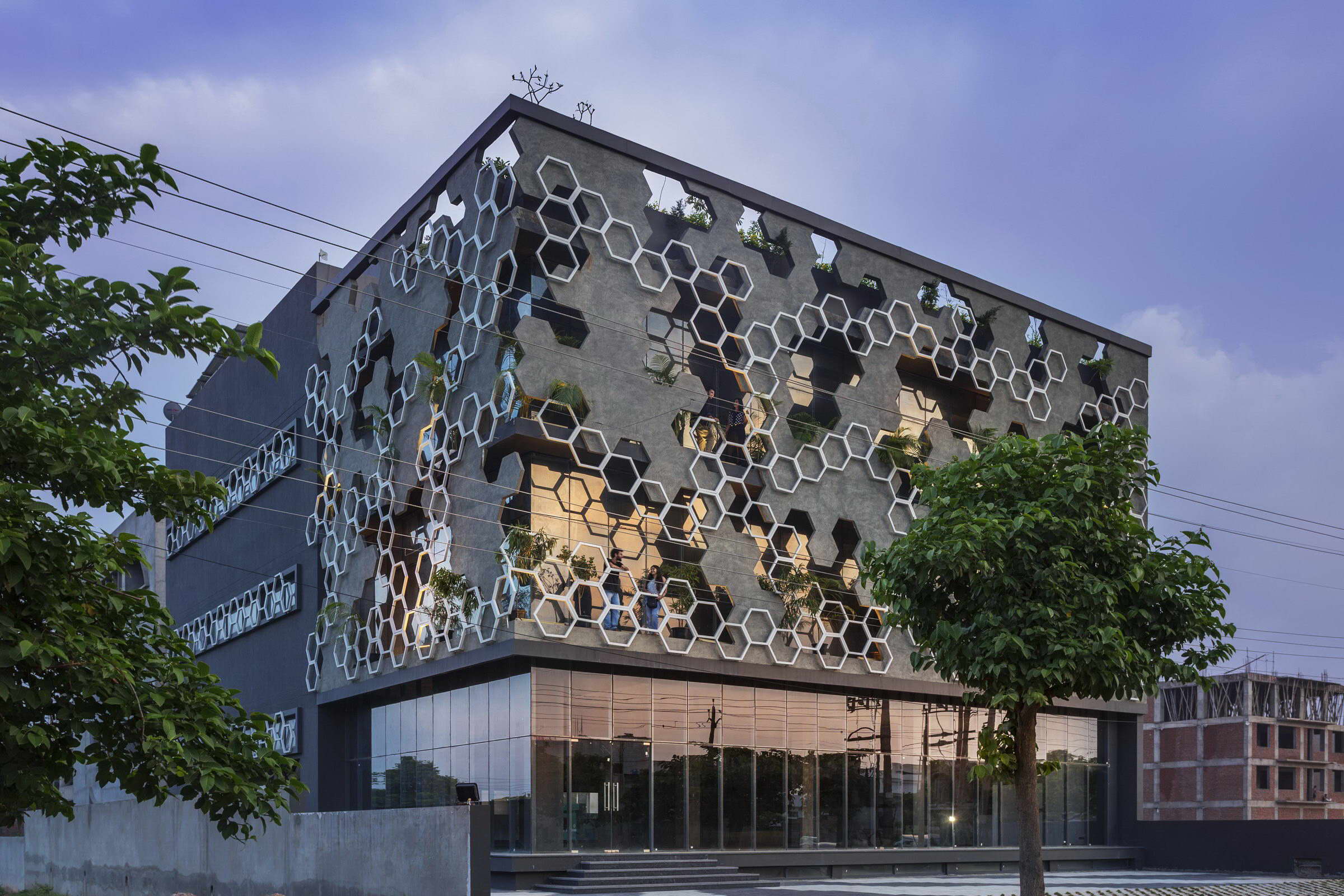
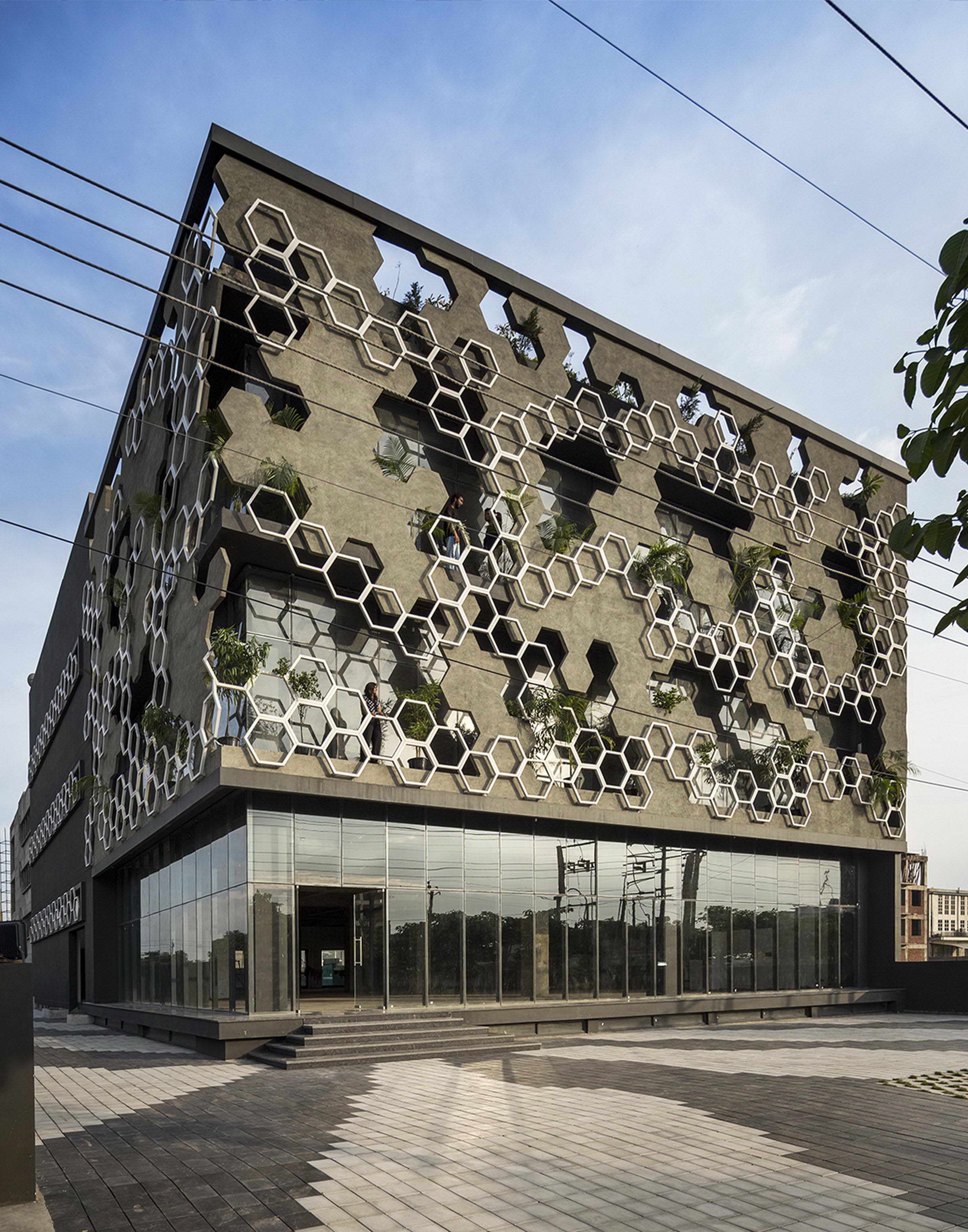
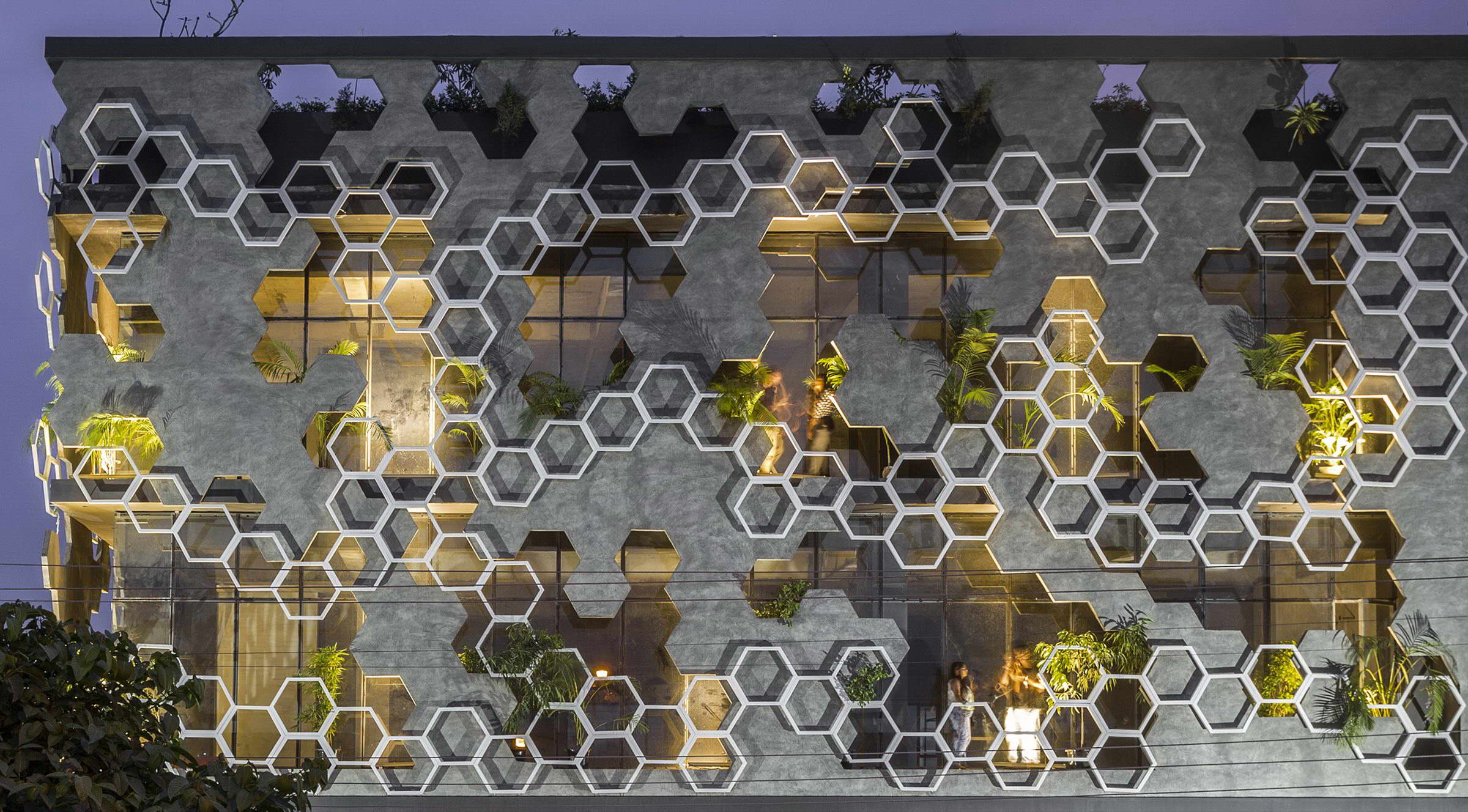
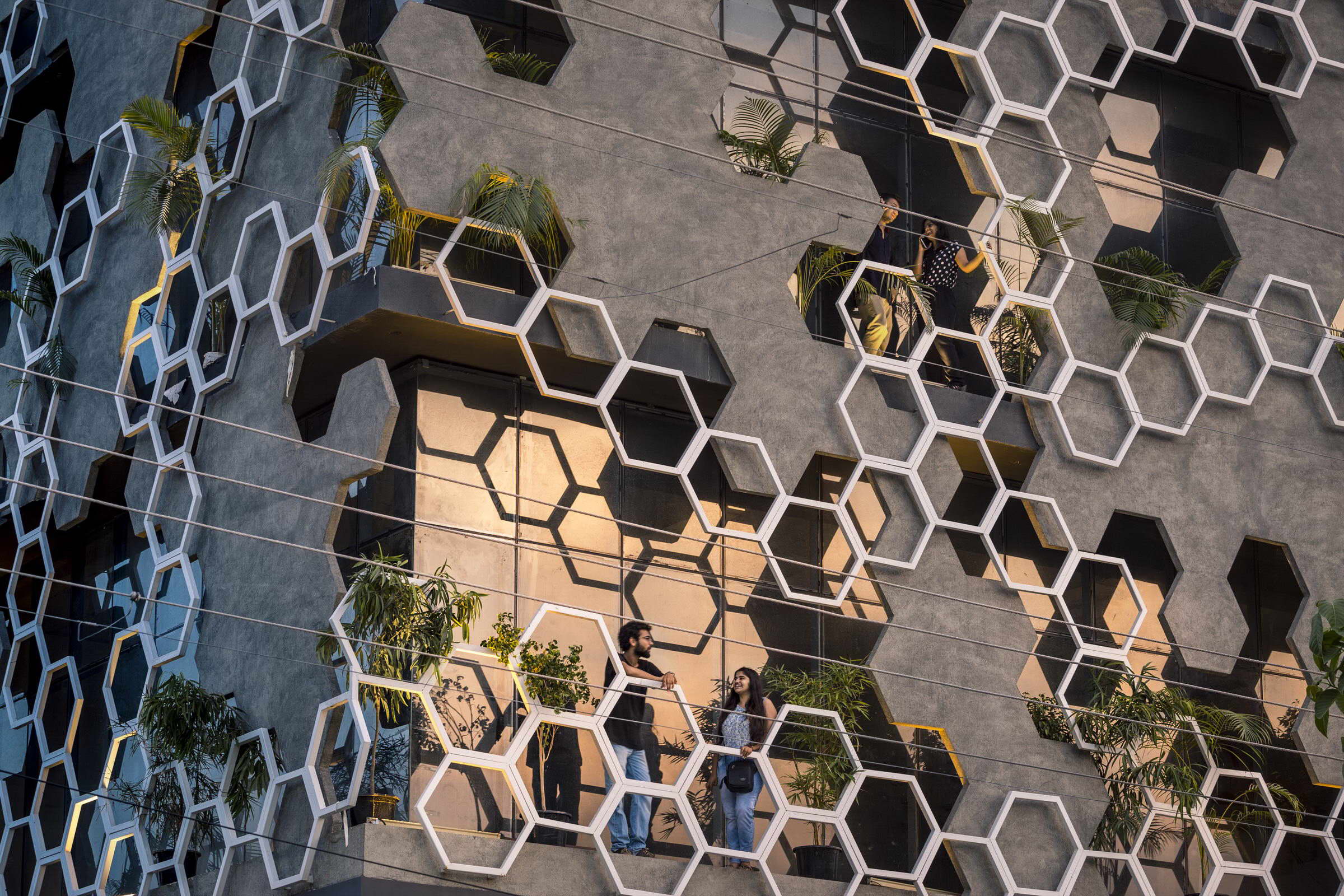
阳台上也有小簇的绿化,使工作环境对内部的使用者来说更有活力。到最后,项目变成了一种必要的呼吸体验,并得到了几何学的大胆使用。
The balconies also house small clusters of green making the working environment even more rejuvenating for the users within. By the end, what became of an immense effort was an imperative respiratory experience complimented by its bold use of geometry.
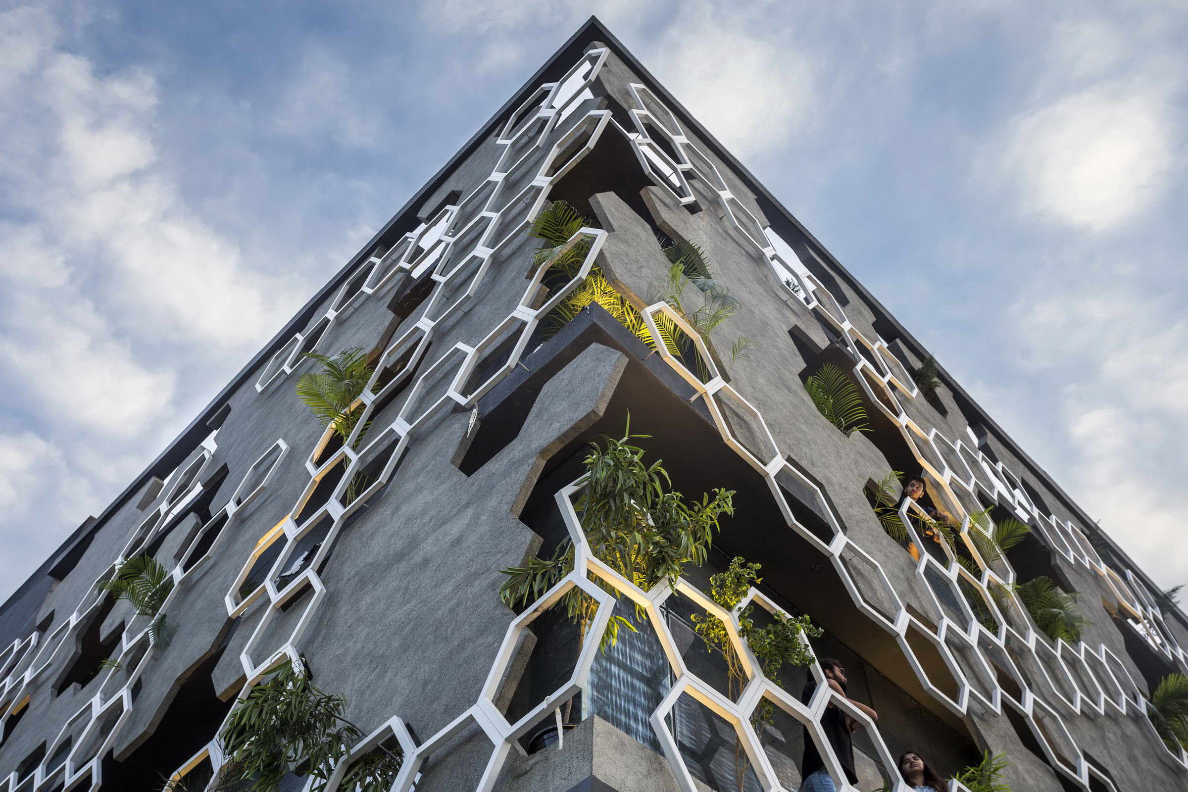
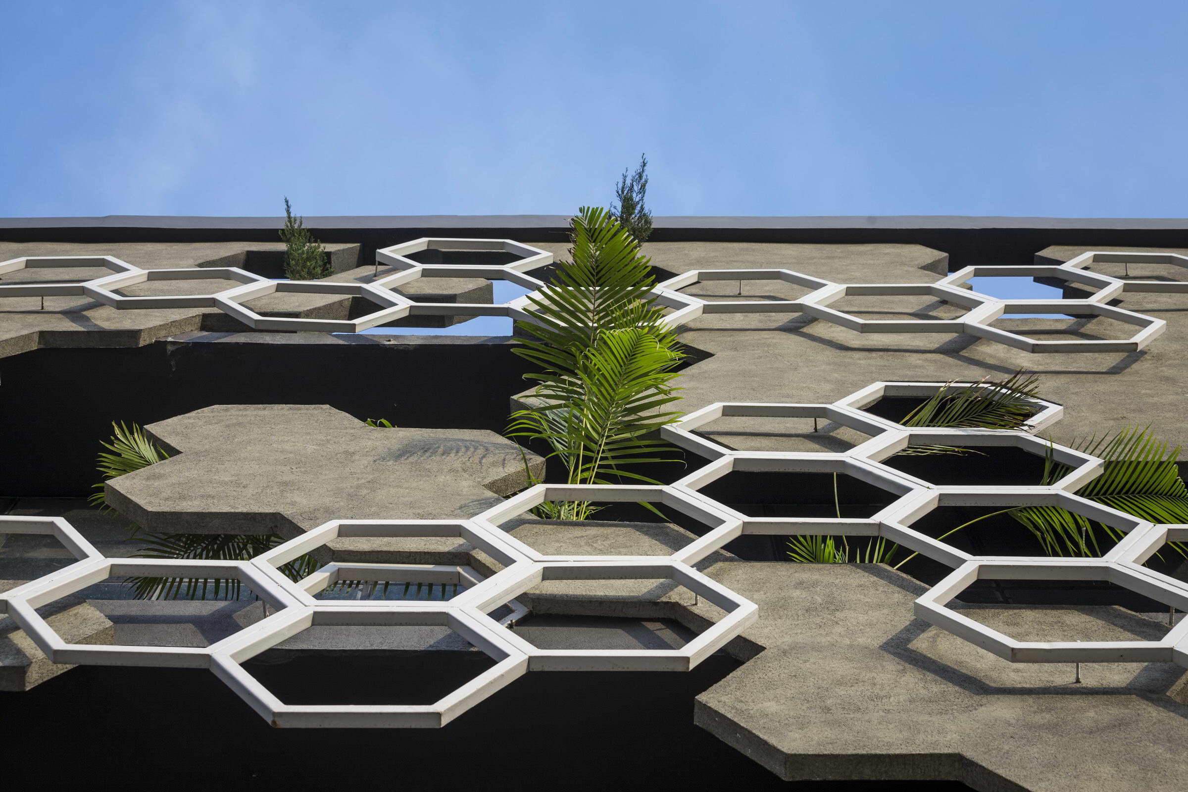
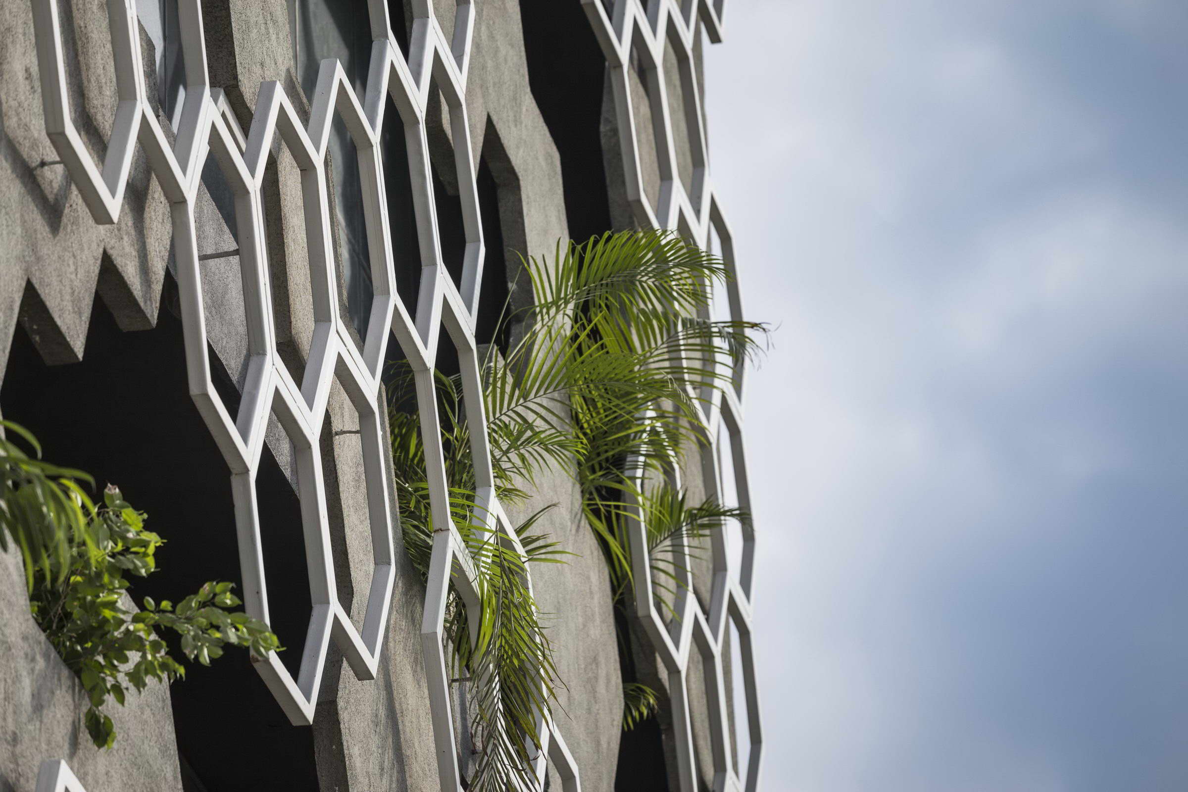
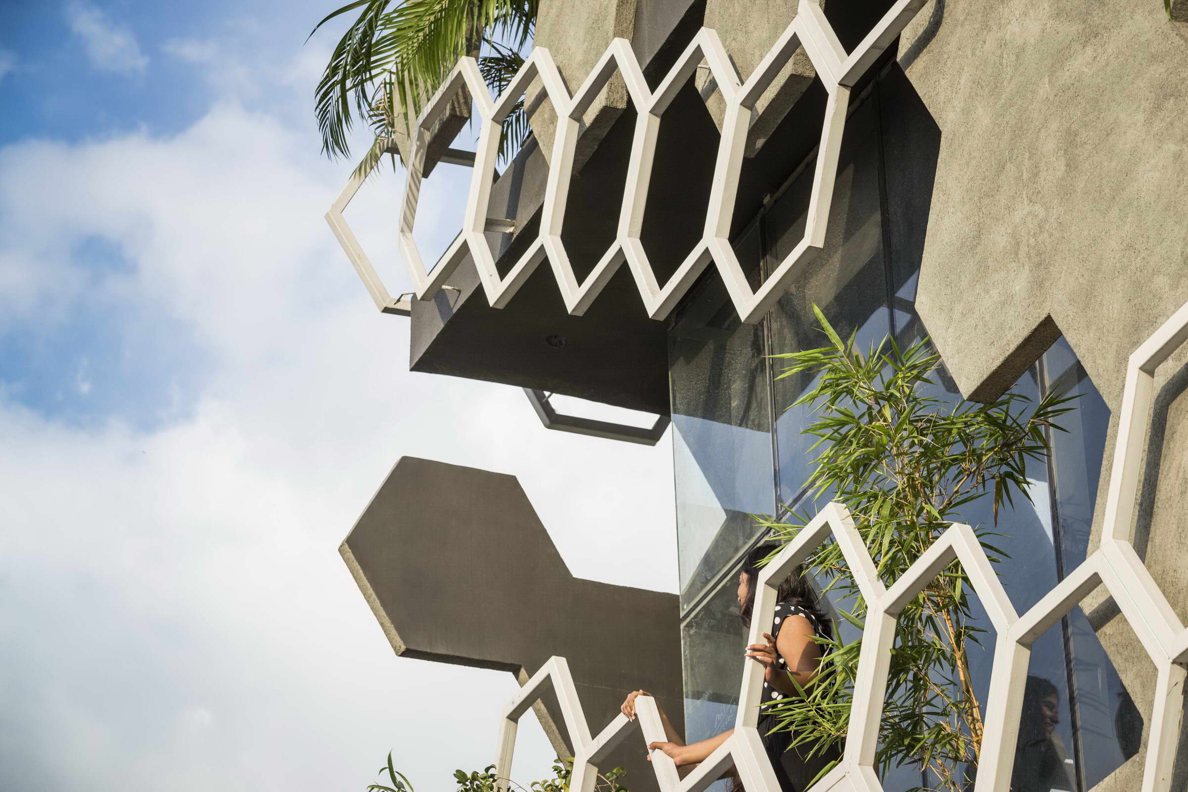
 | 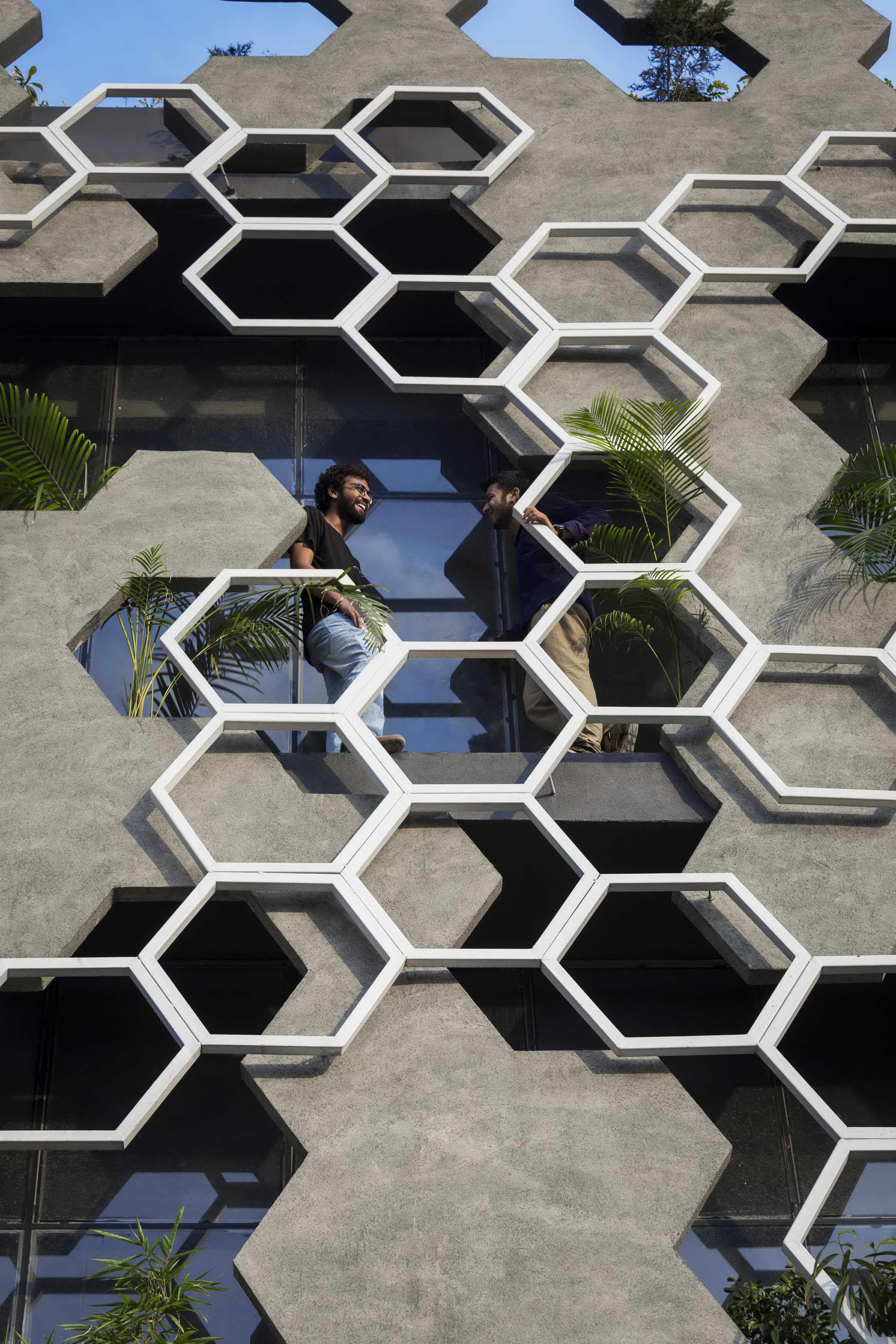 |
Project Name: Hexalace
Architect or Architecture firm: Studio Ardete
Official website: http://www.studioardete.com/
Contact email: office.studioardete@gmail.com
Completion year: 2018
Plot Area: 9061 sqft
Built up area: 5481 sqft
Facade area: 3234 sqft
Project Location: Mohali (Punjab) INDIA.
Project Management: R.S Builders
Façade Consultant: Er.Ravijeet Singh
Structural consultant: Continental Foundation (Mr.Vikas Bhardwaj)
Lighting consultant: The Luminars (Mr.Tajender Kalsi)
Steel: TATA
Concrete: Ultratech
Paints: Asian Paints
Glass: Saint Gobain
Photographer: Ar.Purnesh Dev Nikhanj
Website: https://www.purneshdev.com/