
德里社区在传统意义上是两层楼的房子,这些房屋远离绿树成荫的大道,并被前花园隔开。这种关系已经被新的规划规定改变了,允许更高的建筑,占用更大的面积并减少了阻碍。由此产生的城市环境给人一种建筑在街道上的感觉和在家中的感觉一样,没有绿色植物遮盖的庭院,光线十分通透。
Delhi’s existing neighborhoods have traditionally been defined by 2 storey houses set back from the tree lined road and buffered from it by a front garden. This relationship has been altered by the new planning regulations that permit taller structures, consuming greater area and with reduced setbacks. The resulting urban condition creates the sensation of buildings imposing themselves on the street and within the homes, the absence of green cover /courtyards, and light is palpable.
▽建筑一层
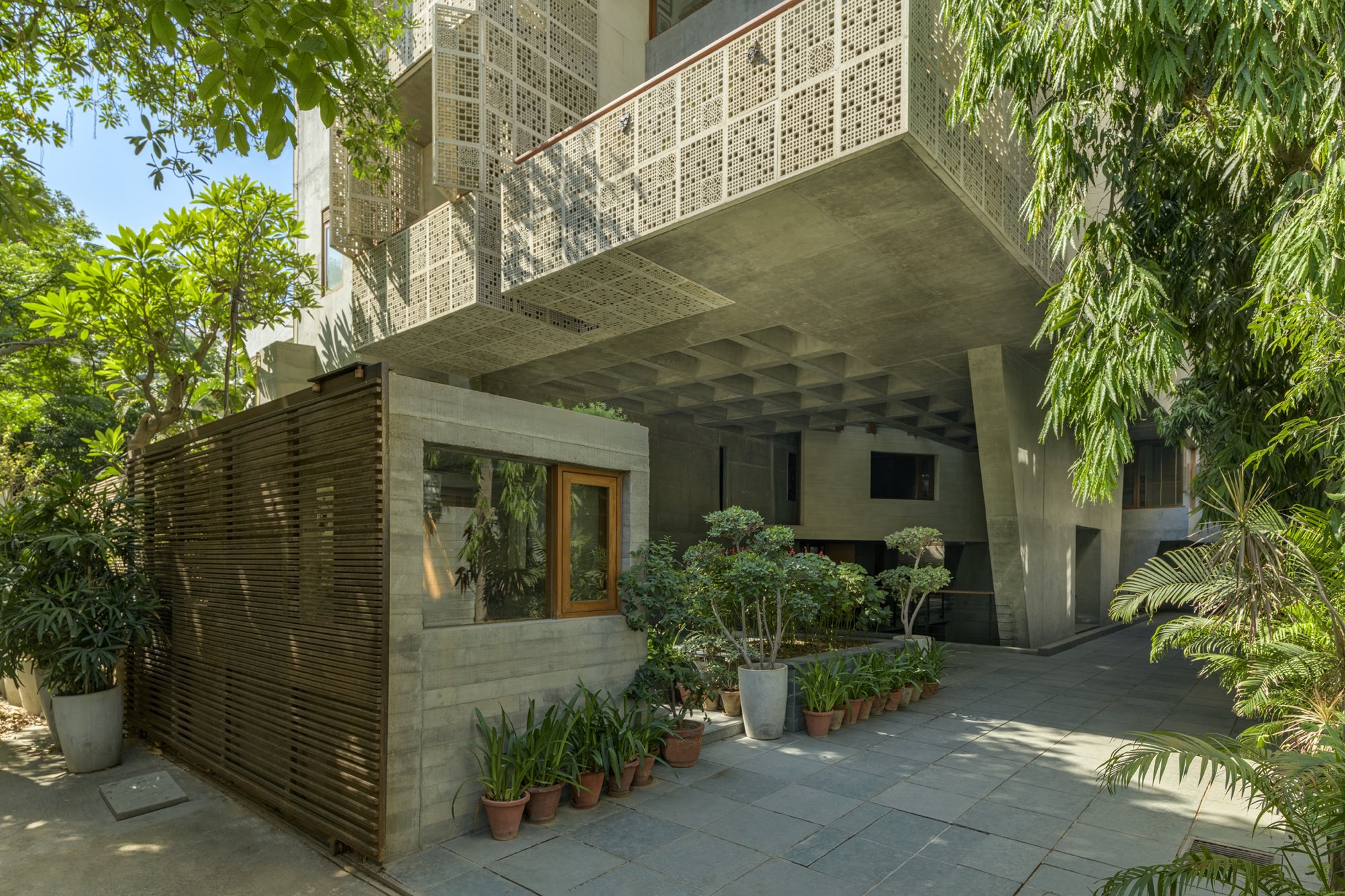
该项目根据当前的建筑规范重新评估了建筑形式的类型,并对其形式进行了调整,以重新建立起现代城市的氛围。房子的下层空间被切除,用来允许街道穿过房子并且继续延伸,创造了一个向下延伸到地下办公室的内部花园,并通过一系列碎片化的庭院和裂缝向上延伸。中央庭院是一个迷宫般的空隙网络,横向和纵向都穿过房屋,起到采光器和热平衡器的作用,并表现为绿色空间、深裂缝和天窗的组合。This proposal re-evaluates the typology of the building form as prescribed by the current guidelines and adapts it to re-establish the sensation of the pre-existing urban condition. The lower sections of the house are excised to allow the continuation of the street through the house creating a deep garden that propagates downwards into the basement office and upwards through a series of fragmented court and fissures. The central courtyard is a network of labyrinthine voids running laterally and vertically through the house working as a light catcher and thermal balancer and expressed as a combination of green spaces, deep fissures and skylights.
▽地下办公室
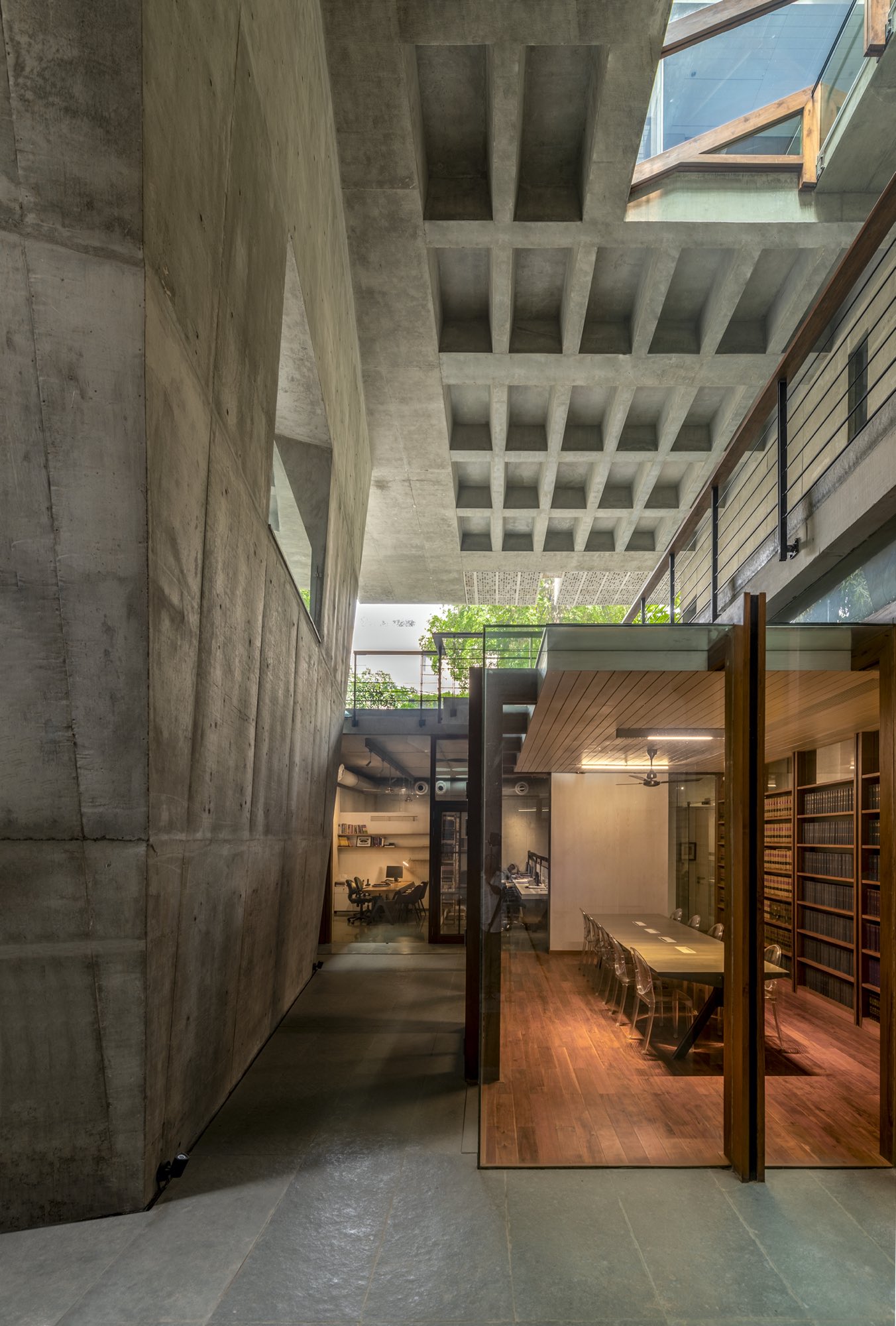
根据这个理念我们调整了房子的西面,通过穿孔、屏风和北天窗引入受控的光线,但不会向西面开放任何视野,因为在20英尺外还有另一栋建筑。这样布置能使我们能够从房屋的北面和西北面带来最大量的光线,也是我们的场地具有最大开放性的地方。
As a concept we have adapted the western face of the house to bring in controlled light through punctures, screens and northern skylights without opening up any views to the west, as there is another house only 20ft away. This arrangement allows us to bring the maximum amount of light from the north and north western parts of the house, which is where our site has the maximum openness.
▽建筑外立面
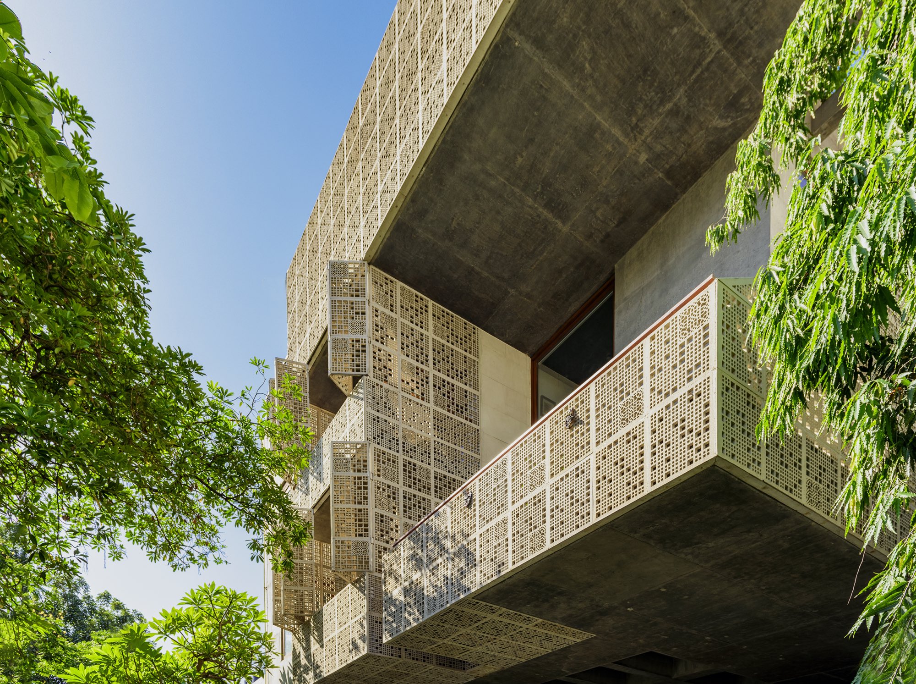
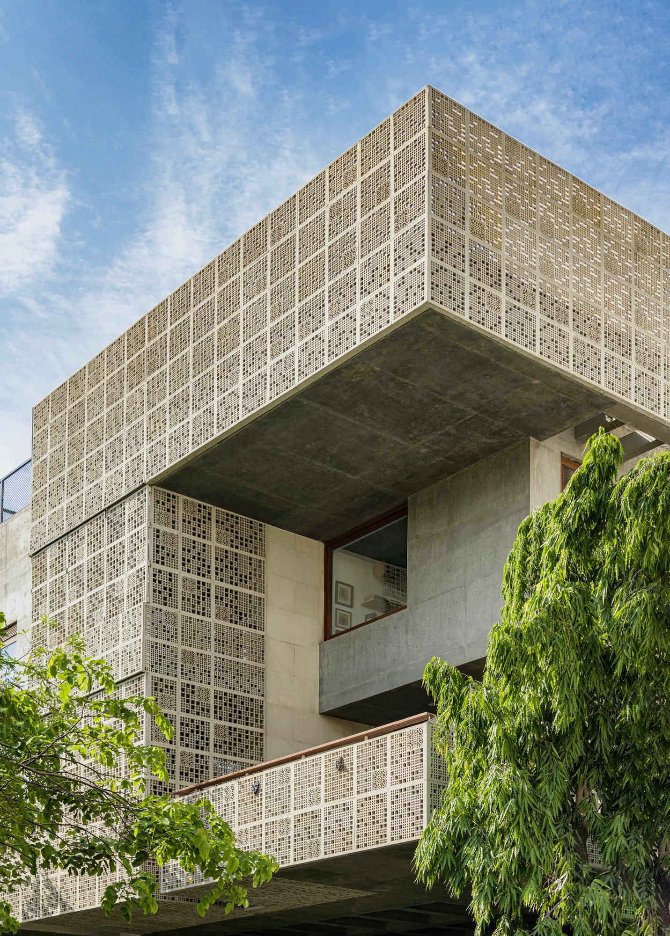
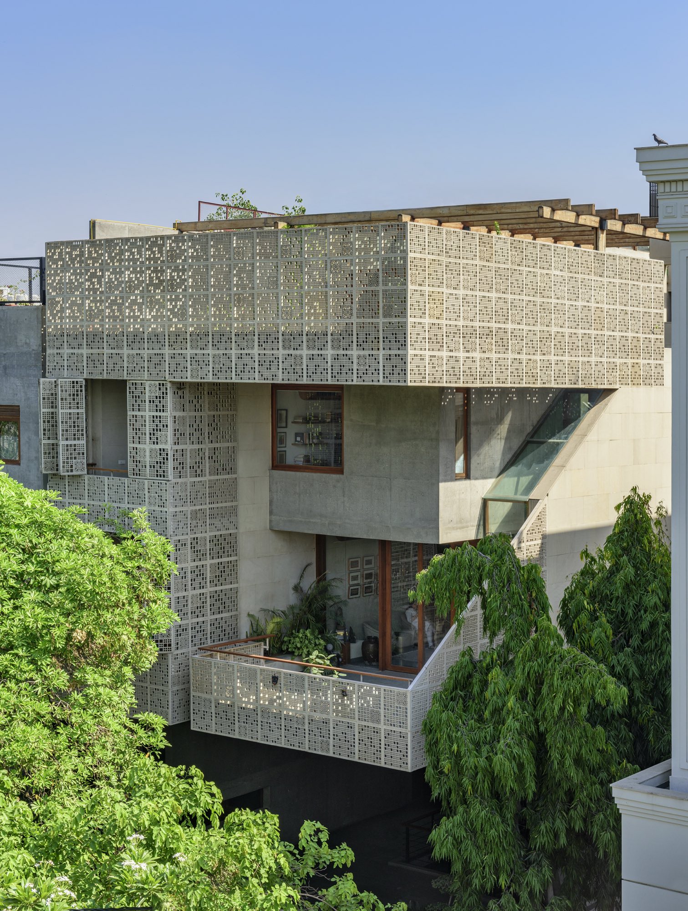
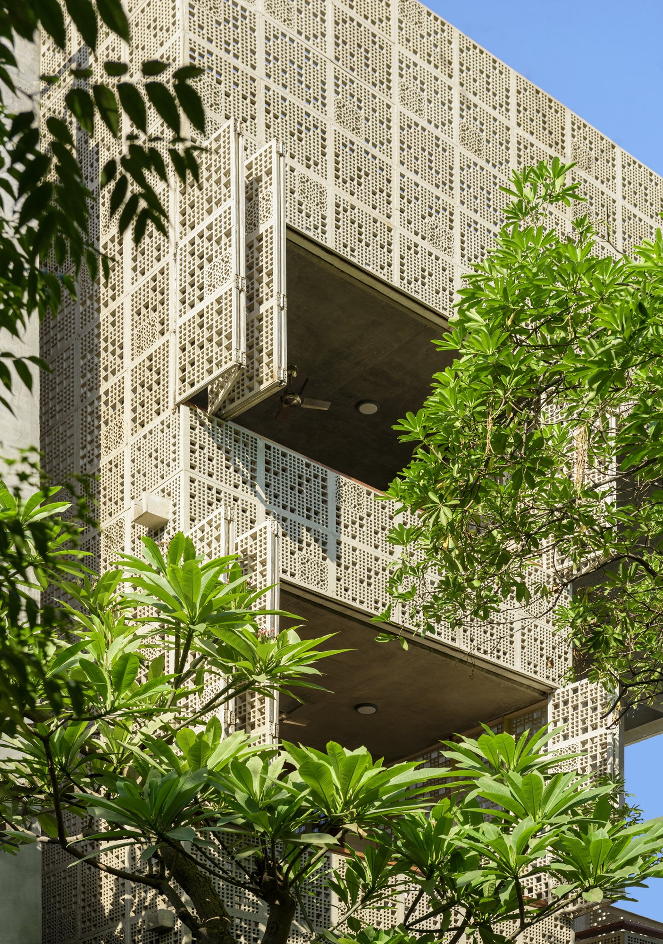
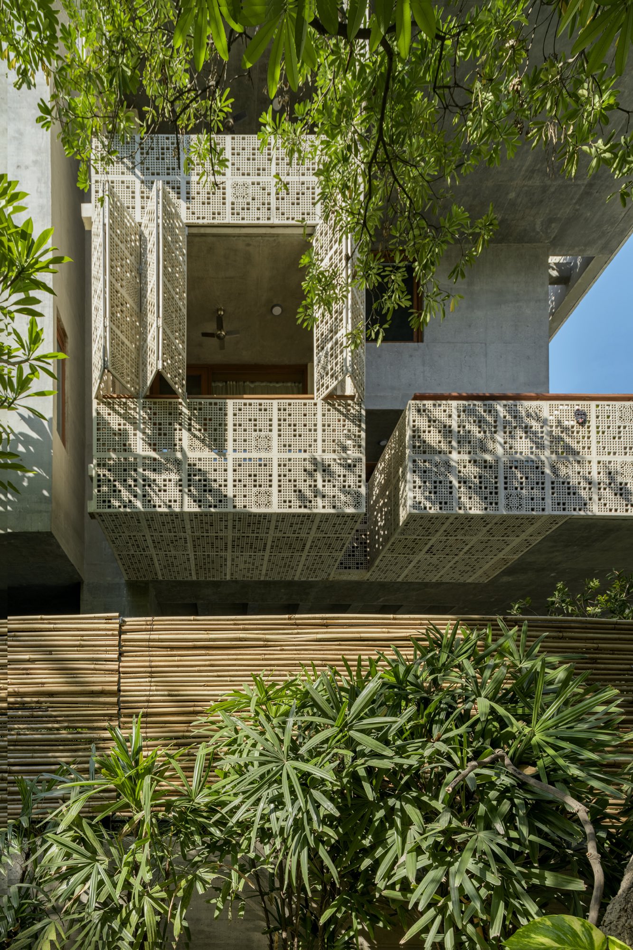
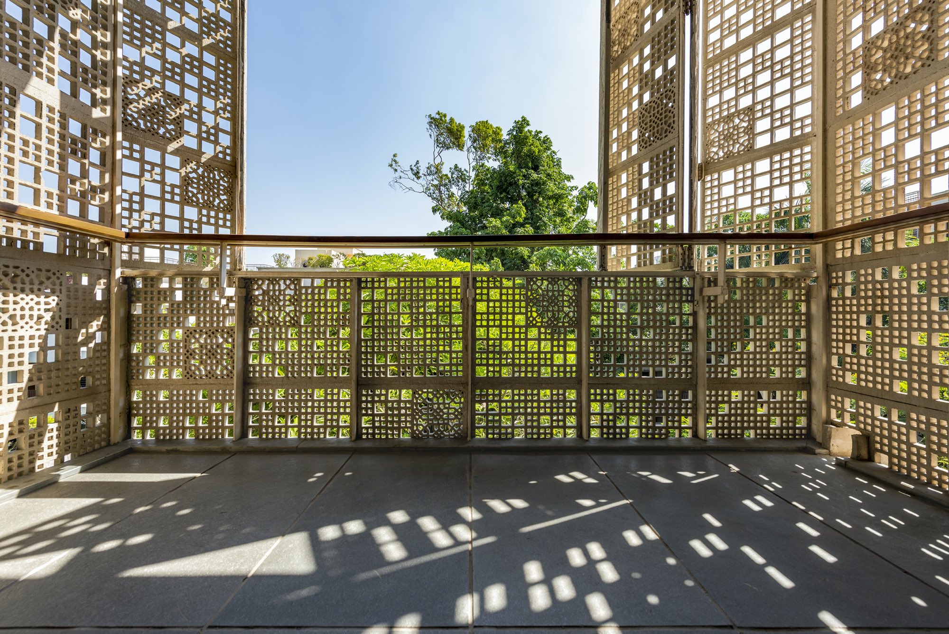
主要的生活空间向露台开放,露台上有一个大型的悬挂式体块和可调节的第二层表皮。固定和可操作系统是传统的“jaali”(印度北部典型的建筑设备)的改编版本。南面的光线通过垂直的、深凹的裂缝进入室内,将南面的体量分开。
The main living spaces open onto terraces with large overhanging volumes and operable second skins. The fixed and operable screening systems are adapted versions of the traditional 'jaali' – typical architectural device in north India. South light is brought into the house through a vertical, deep recessed fissure that splits the volumes in the south.
▽建筑内部空间
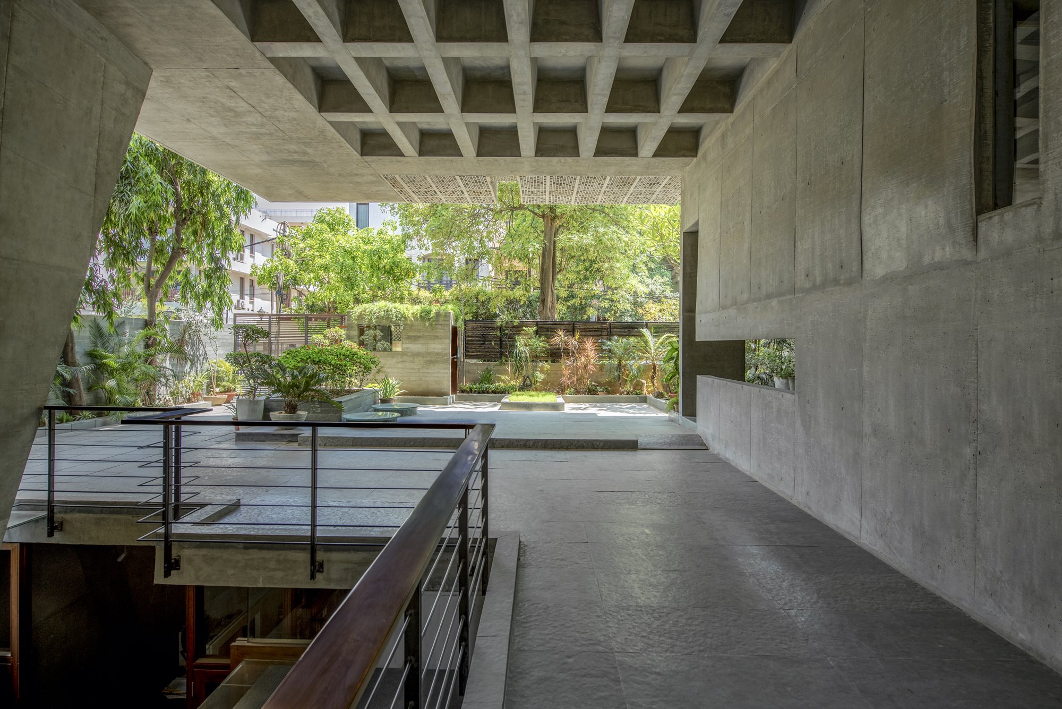
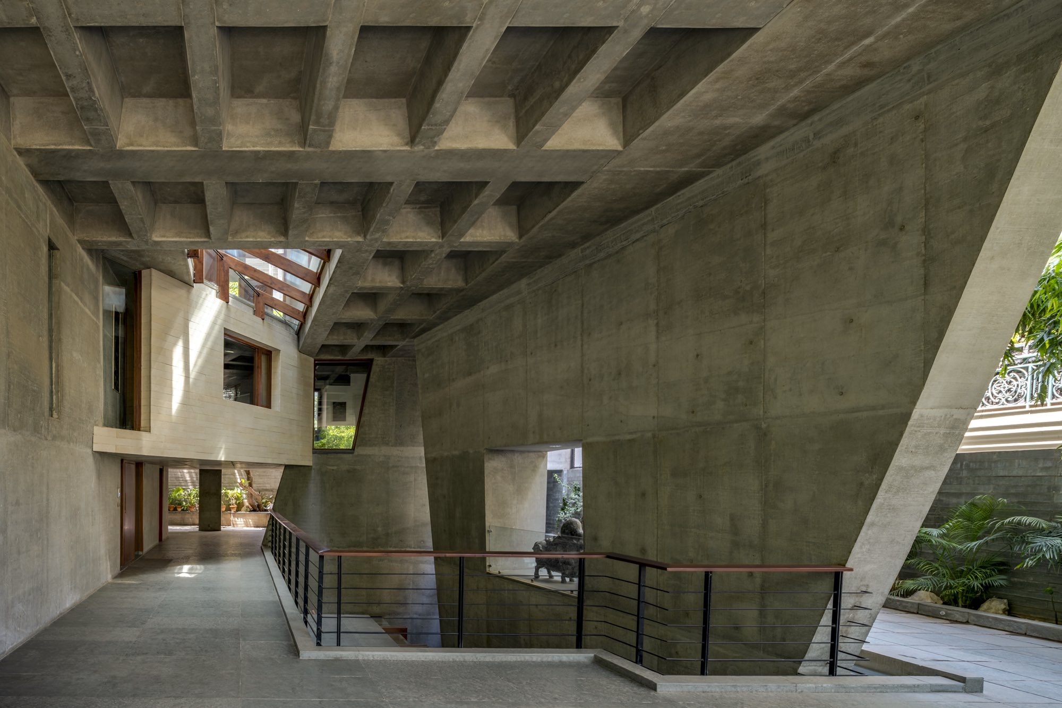
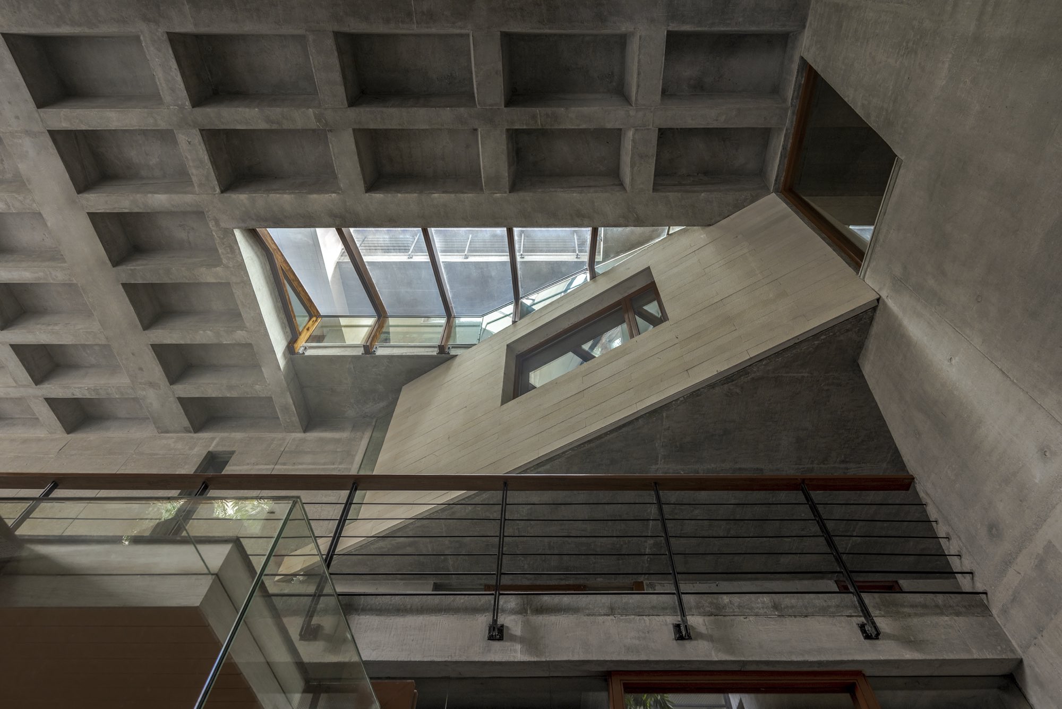
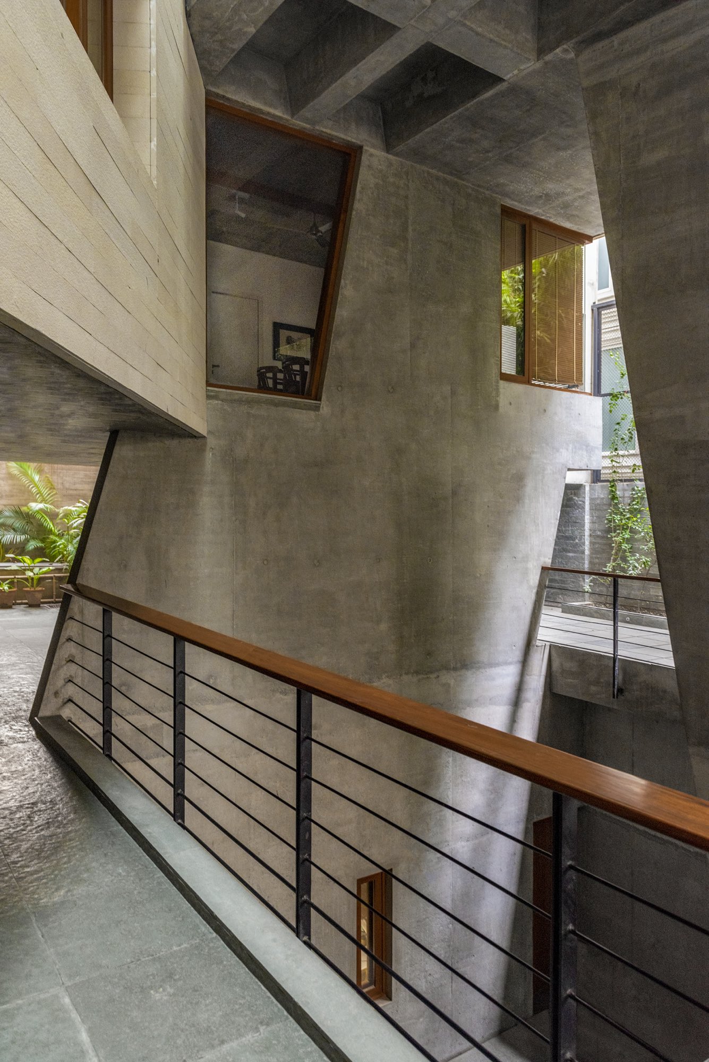
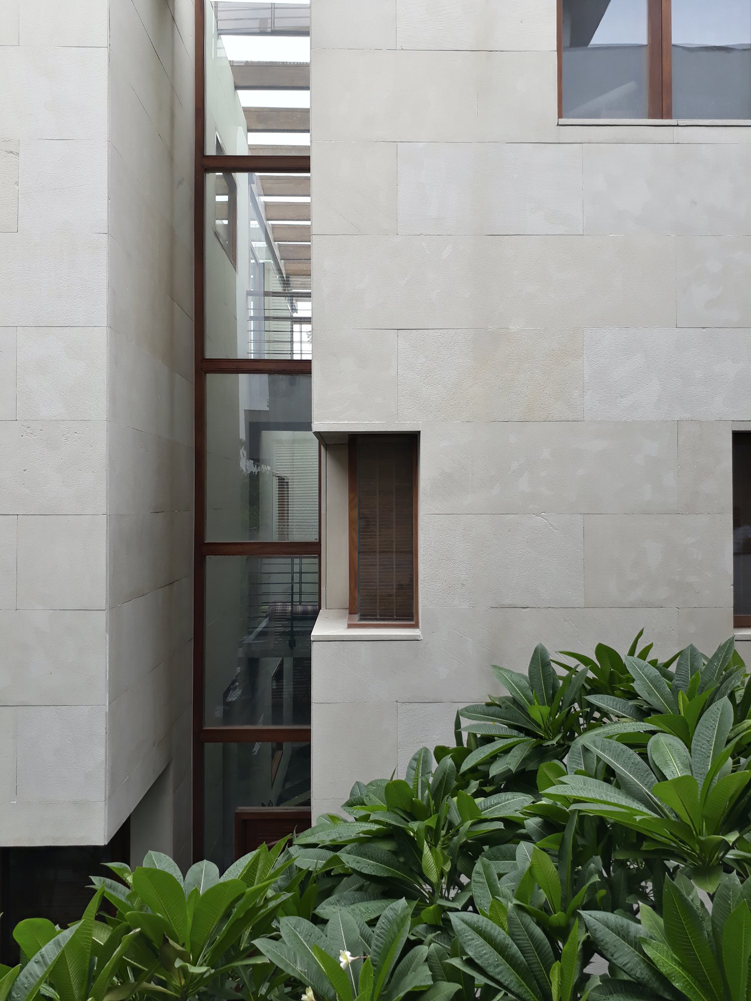
通过拉长和缩小主循环核心,我们创造了一个大型的、连续的开放空间(32 英尺 X 80 英尺),在这里有大面积的生活区域。我们利用一个垂直的庭院穿过建筑,让建筑在视觉上是统一的。
By elongating and narrowing the main circulation core we create a large, continuous open volume (32ft X 80ft) within which we can locate most of the living areas. It allows us to puncture the house with a vertical court without having to compromise on usable footprints and allows the house to be visually unified.
▽垂直庭院
 | 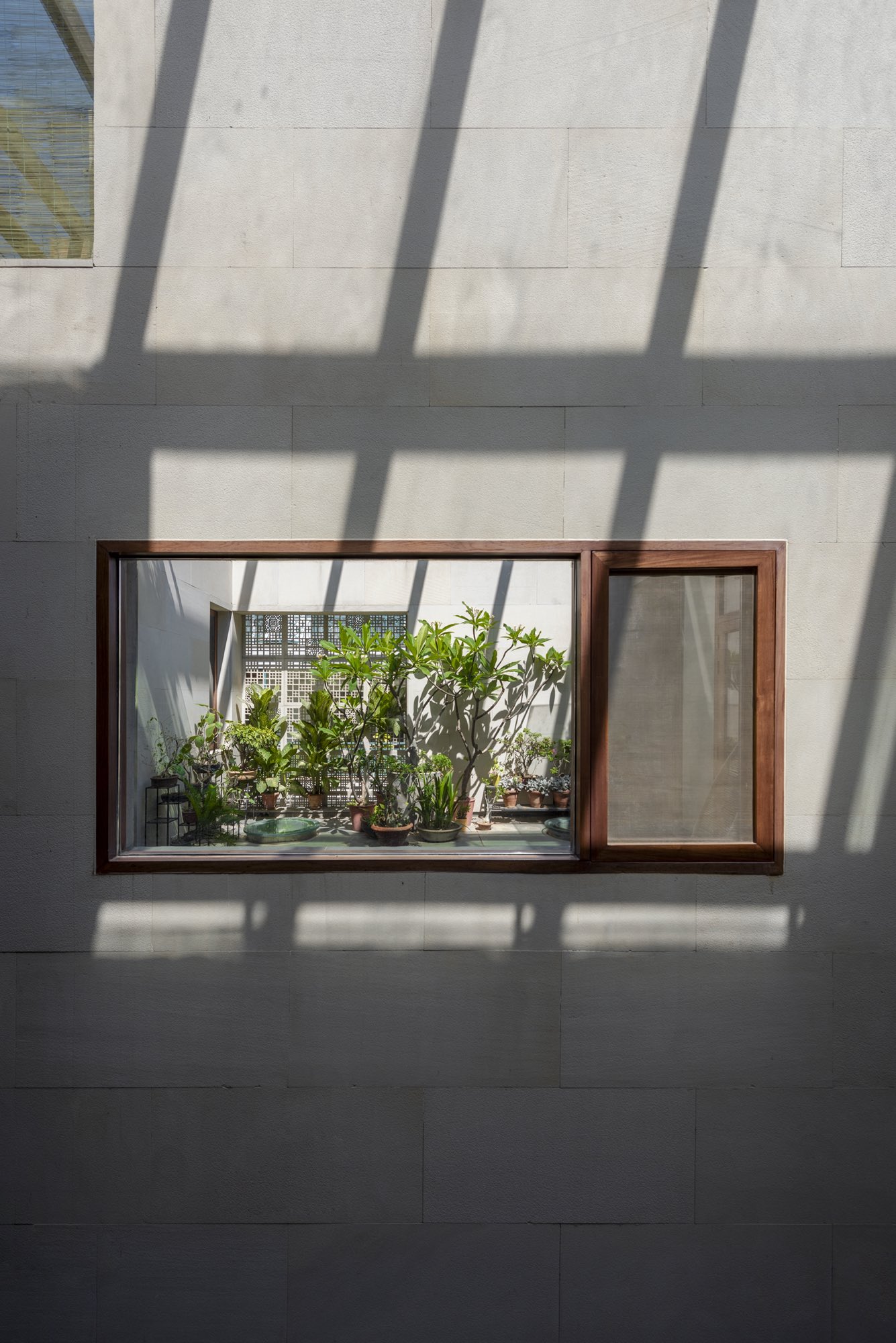 |
▽天井
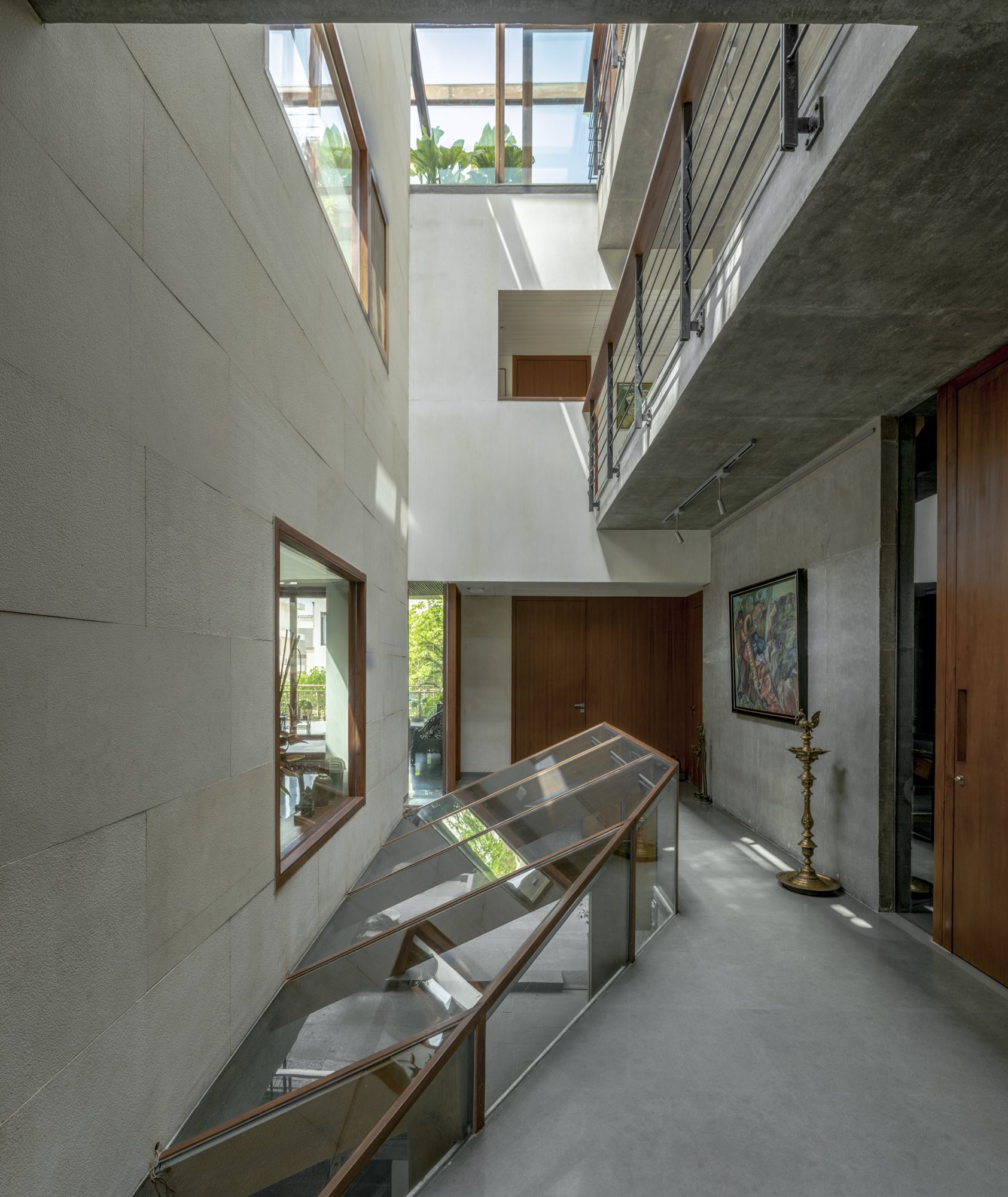
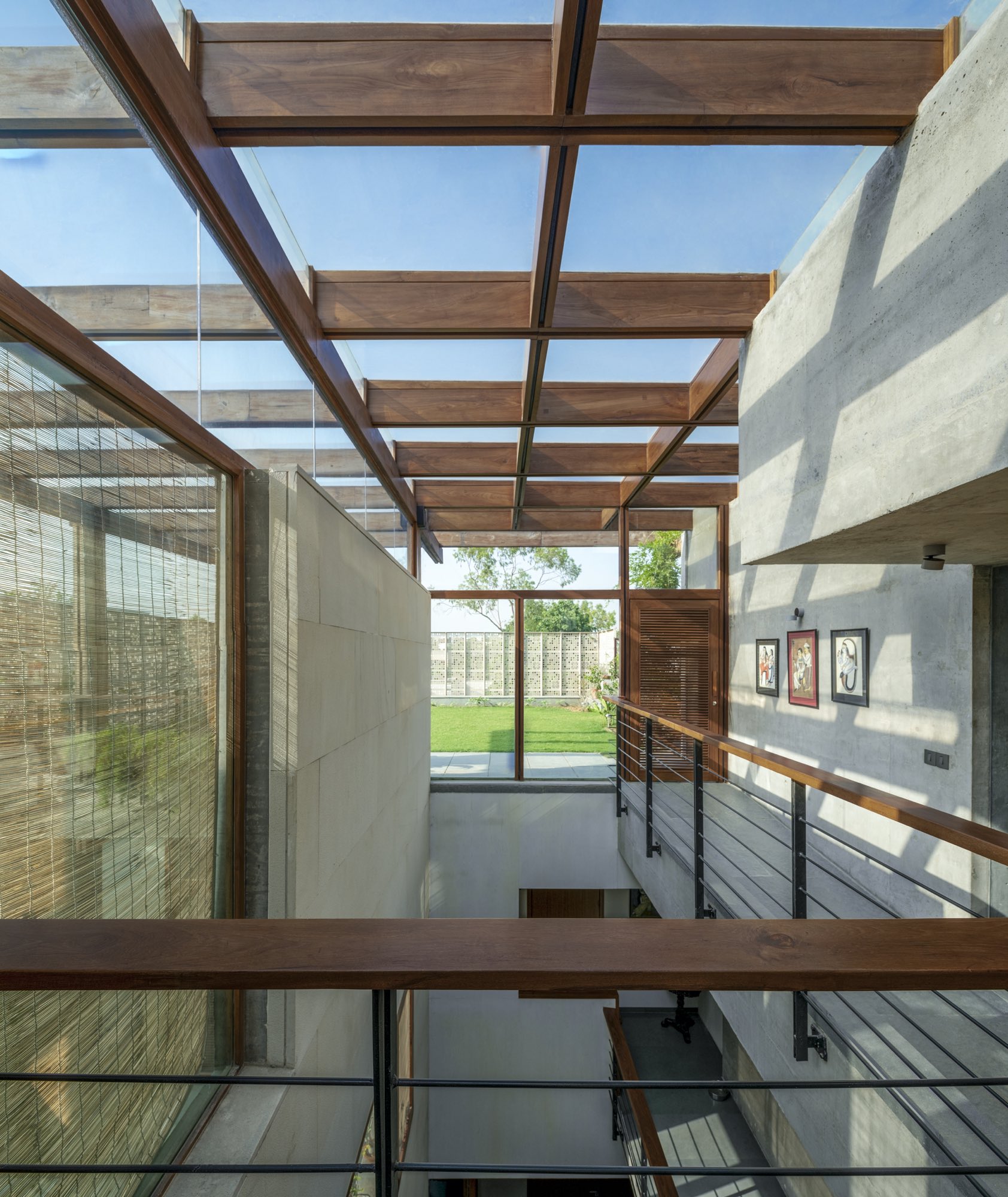
▽楼梯
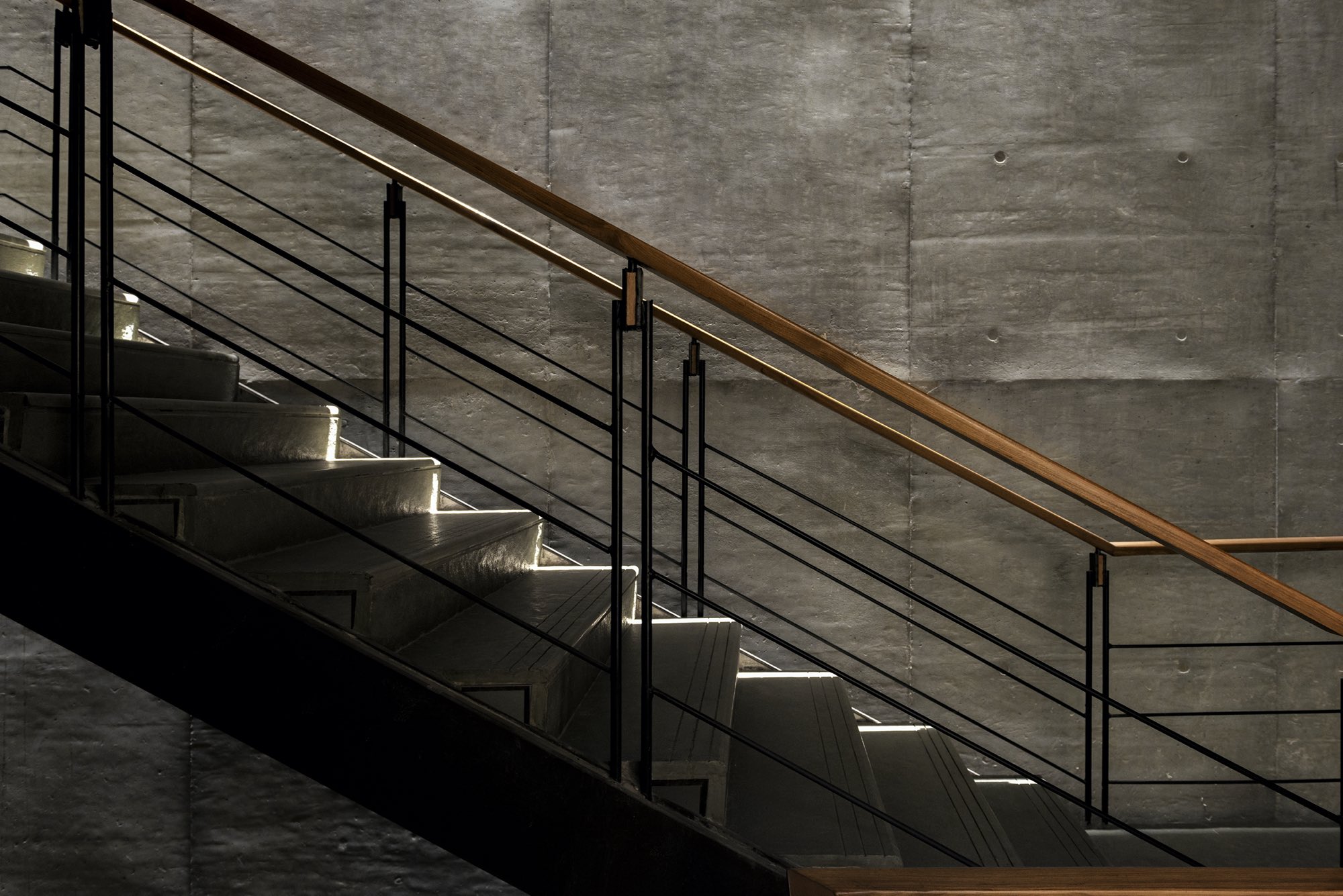
地面庭院的南面和西面背向阳光,北面可以接收到充足的光线,光线向下延伸到地下室,向上通过中央庭院(也作为一个气候装置适用于夏季/冬季)。
The ground level courtyard is shaded from the south/west, receives ample light from the north which extends downward into the basement and upwards through the main central court(also acts as a climate device, adaptable in summer/winter).
▽庭院
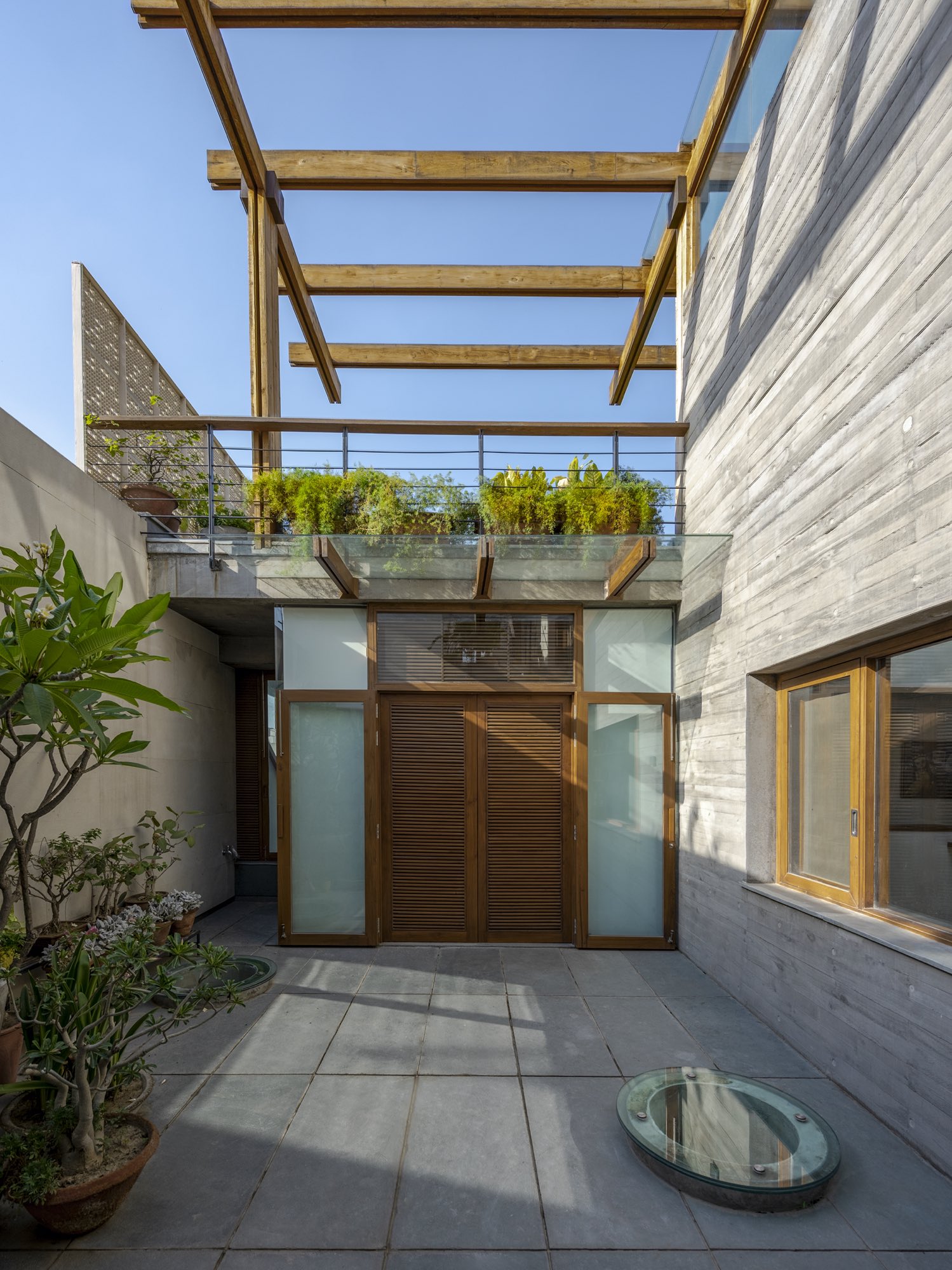
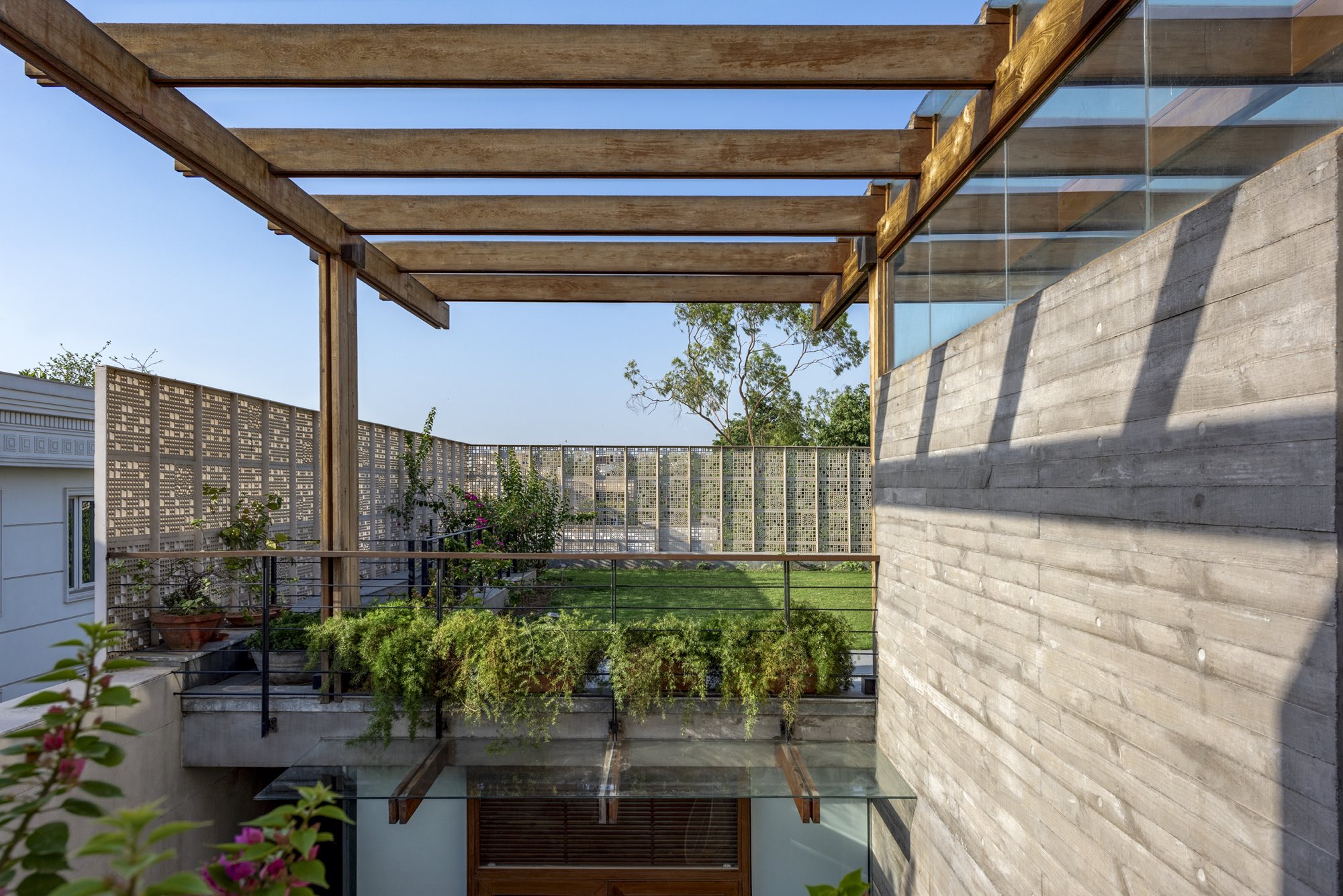

将建筑主体从地面提高到 18 英尺的高度,可以在北面打开形成一个大花园。一个大的切口将光线带入地下室,这个空间与贯穿房屋的垂直空隙相连。
By raising the major volume to a height of 18ft from the ground level a large garden can be opened in the north. A large cut-out brings light into the basement and this space connects with the vertical void running through the house.
▽草图
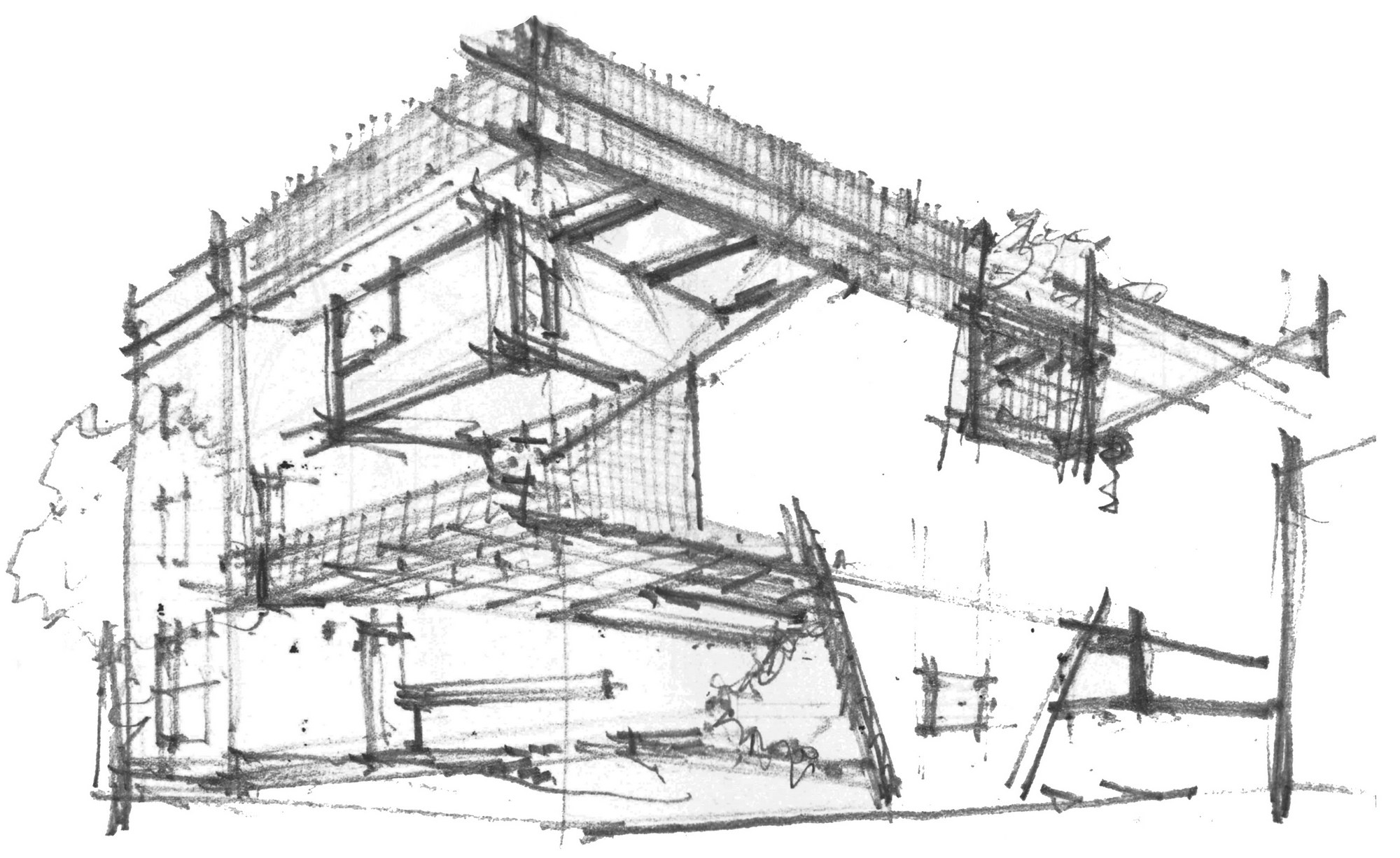
▽概念部分
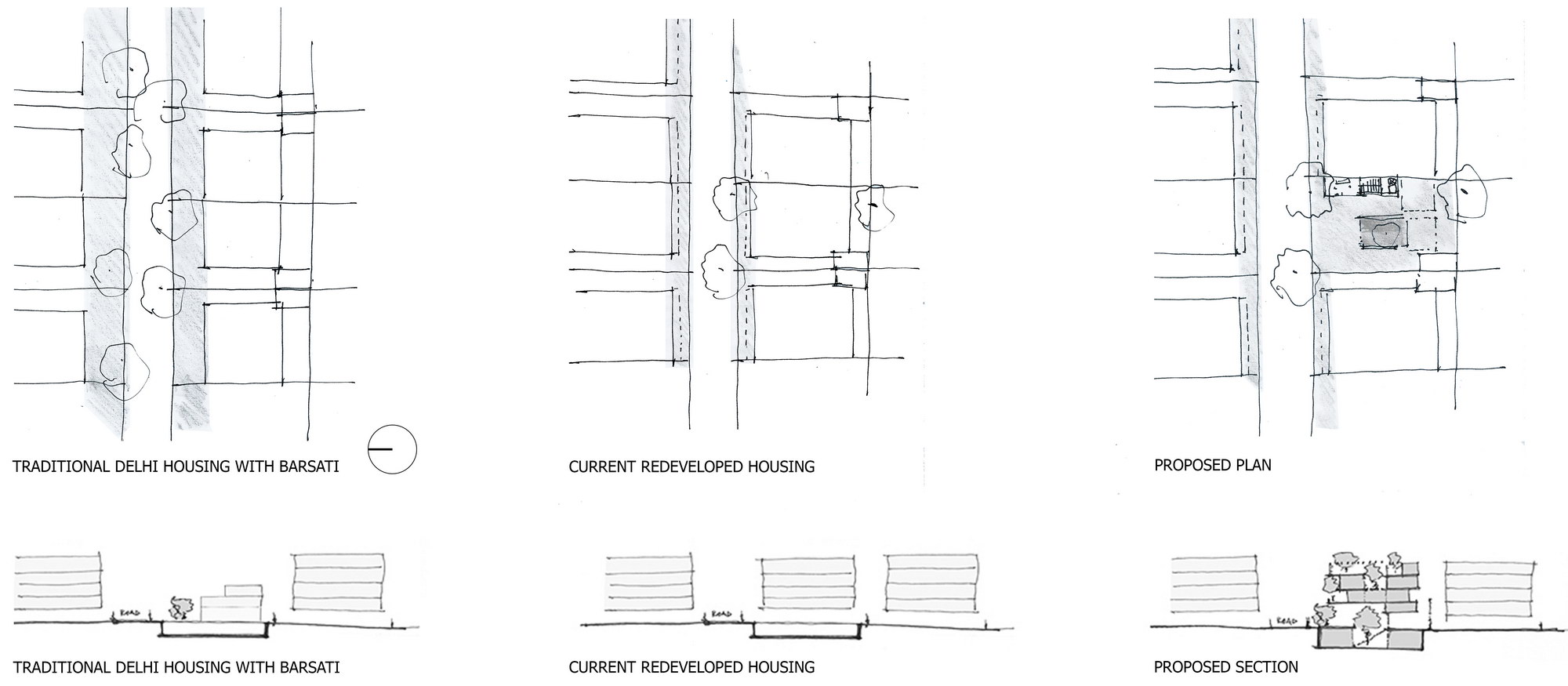
▽功能分区
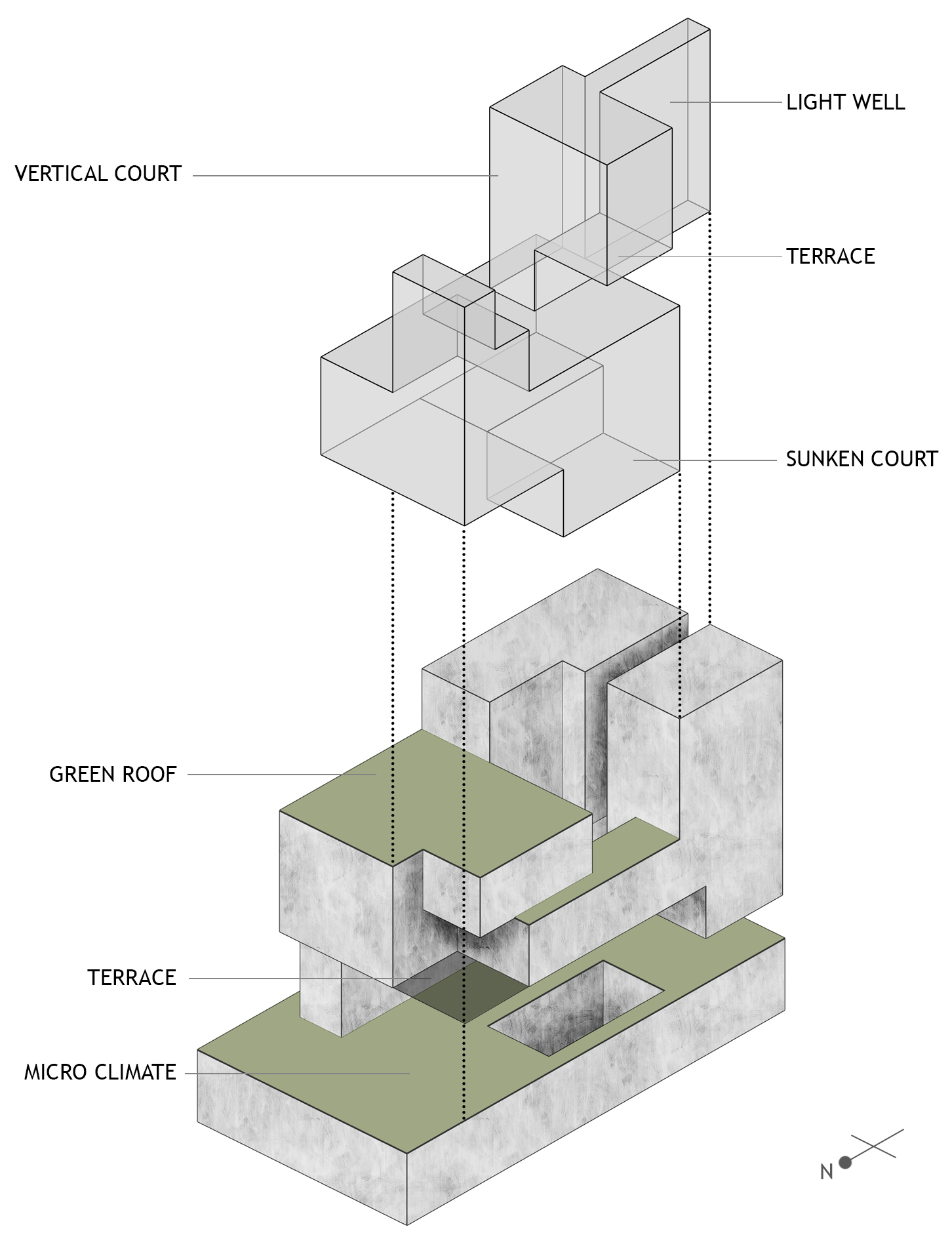
▽轴测图
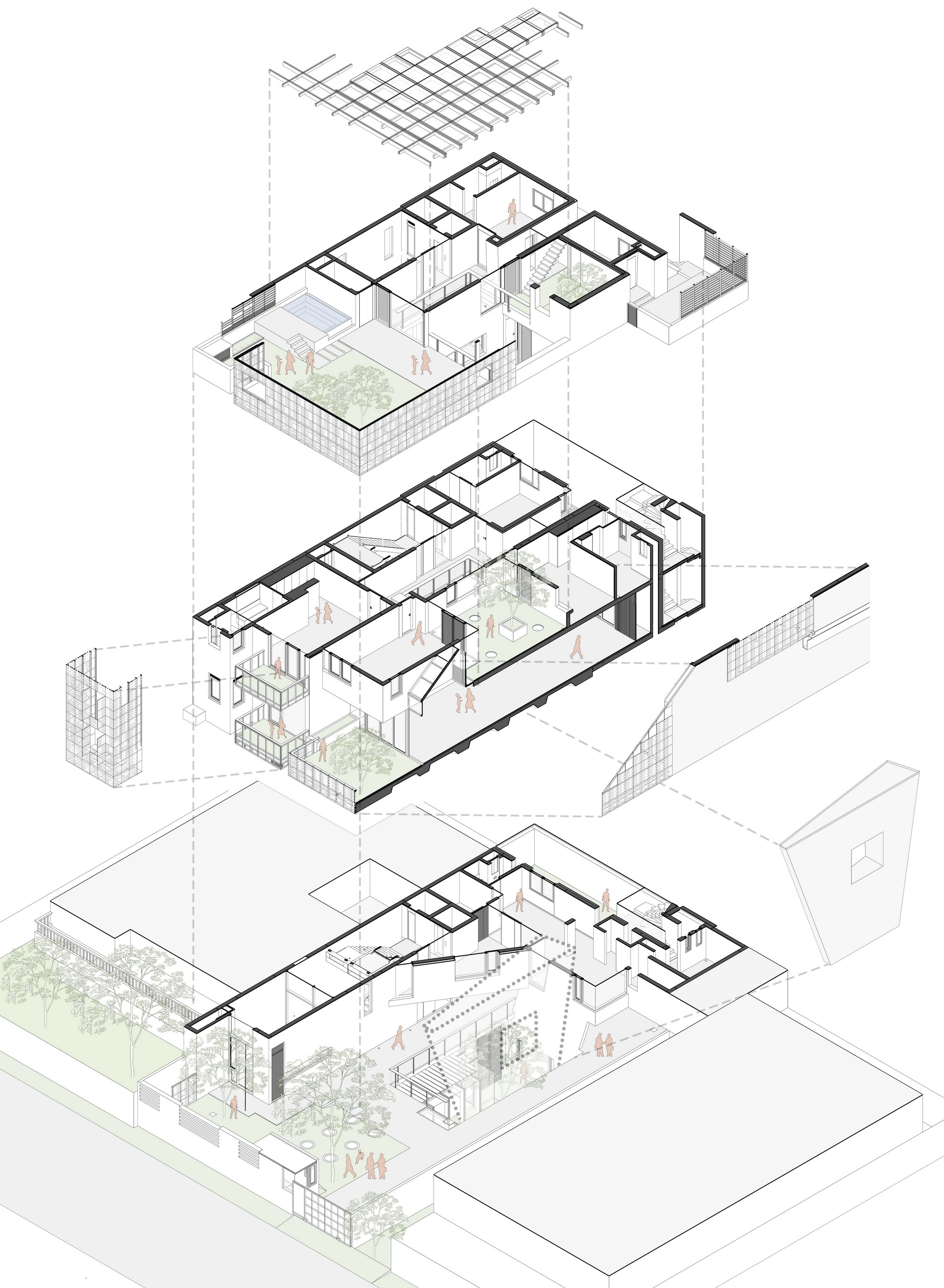
▽地下室平面图
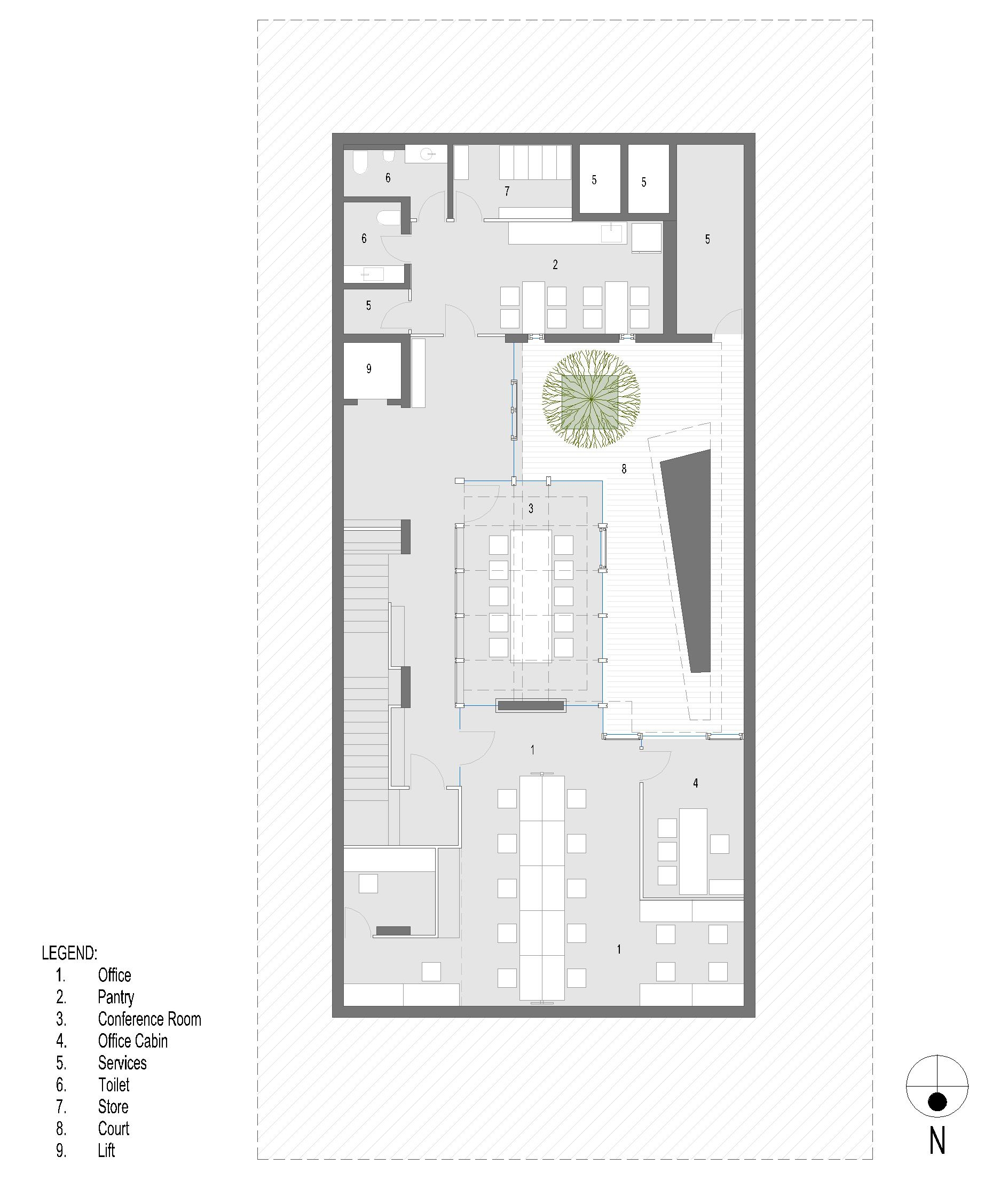
▽一层平面图
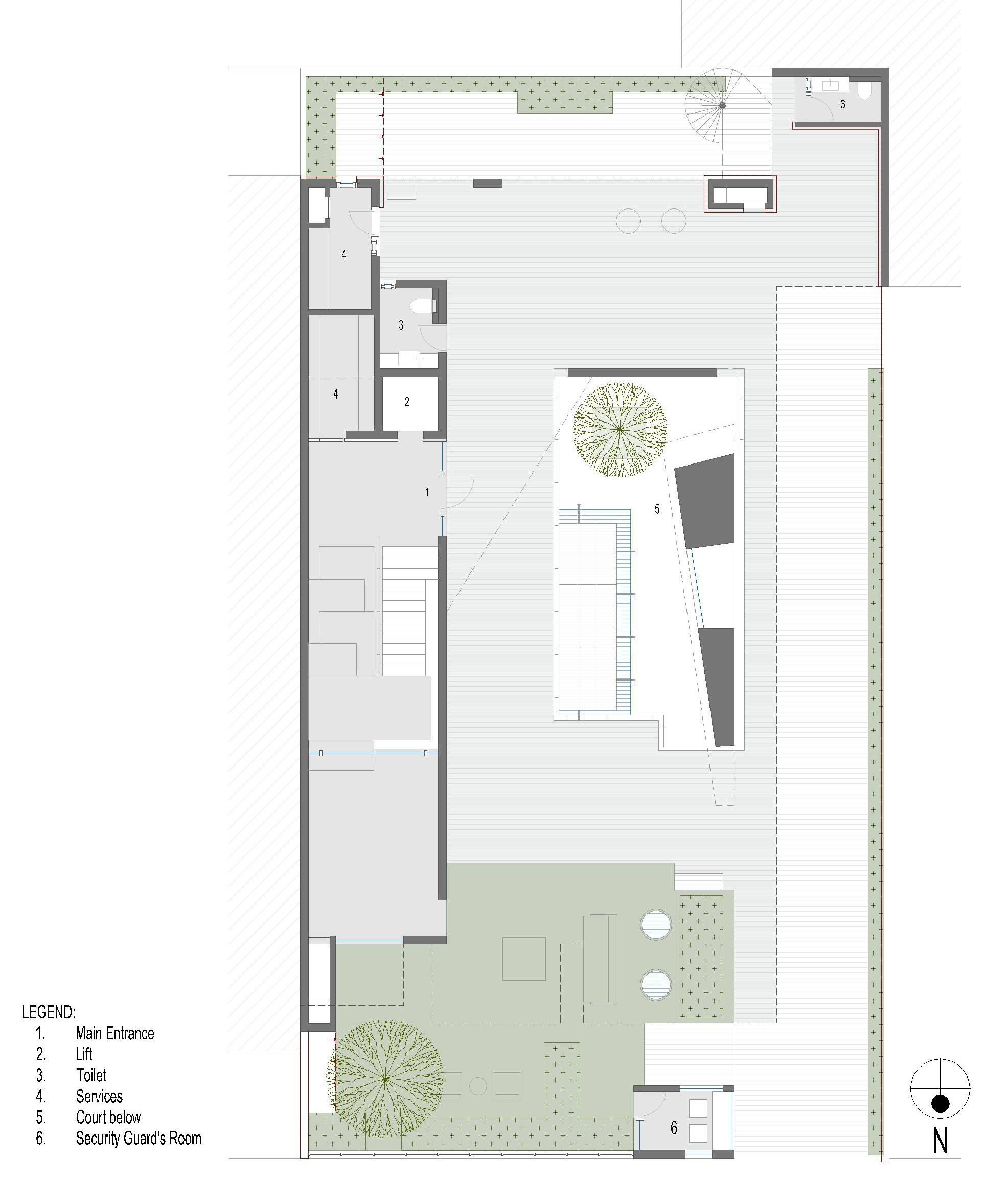
▽二层平面图
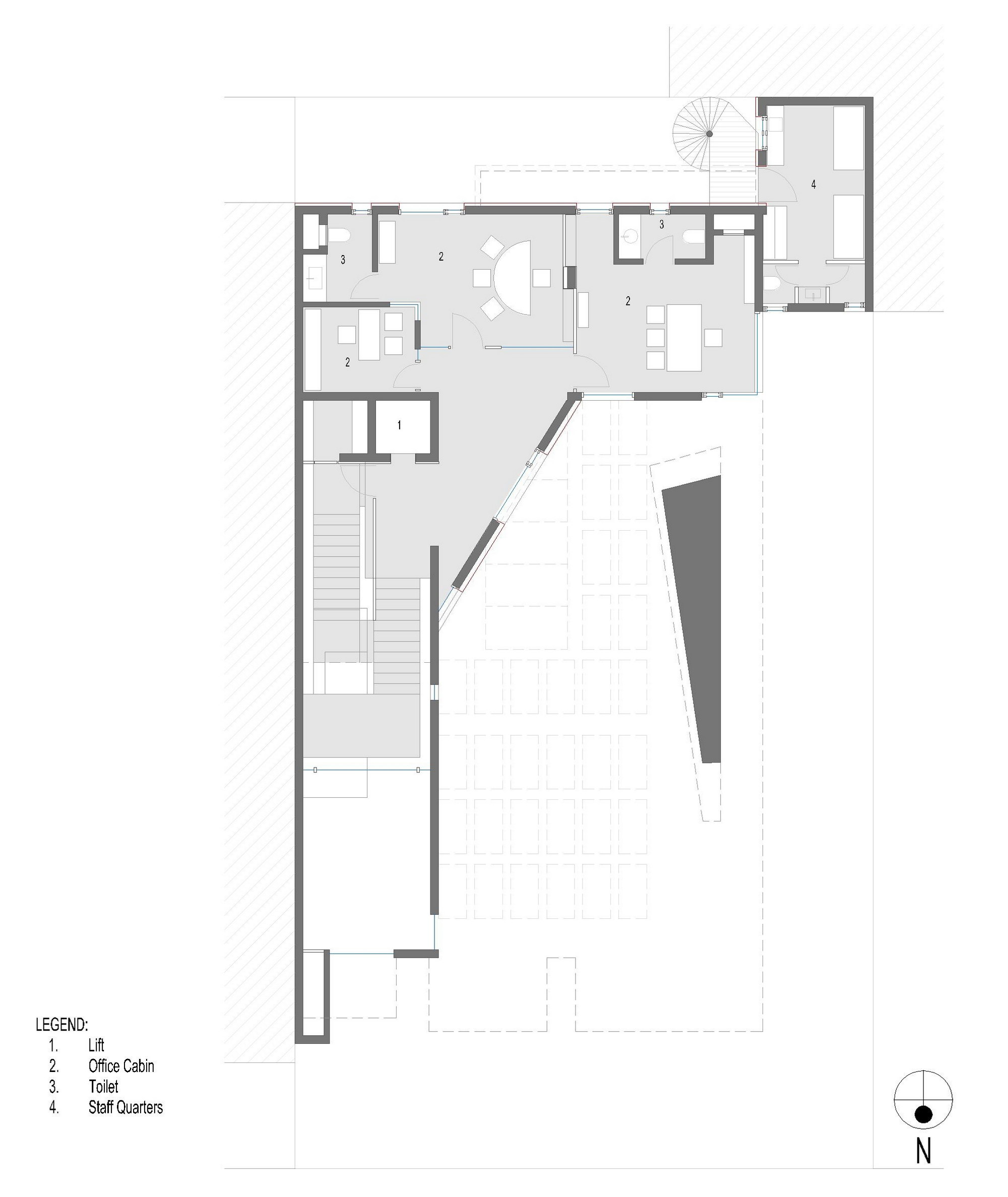
▽三层平面图
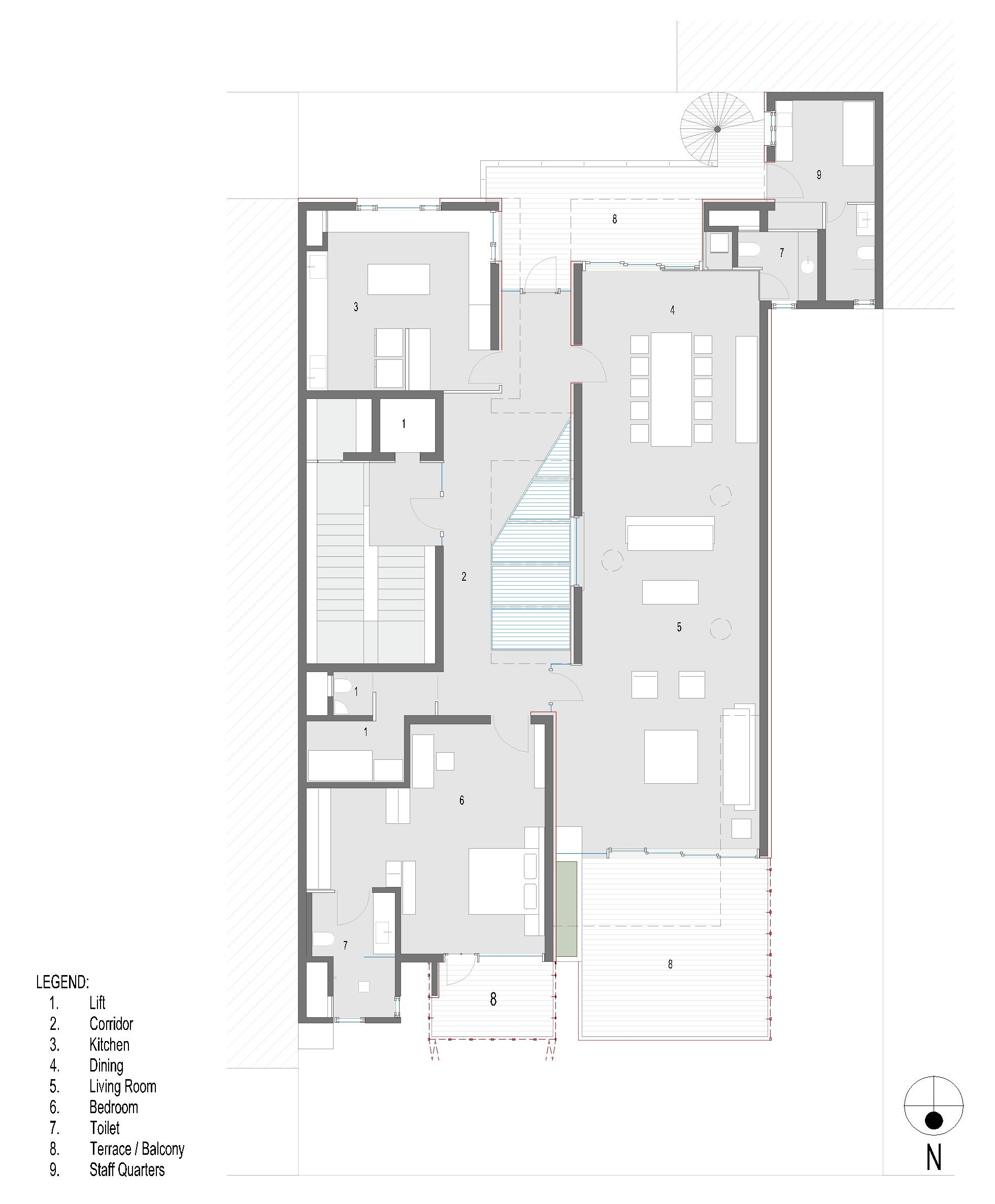
▽北面剖立面图
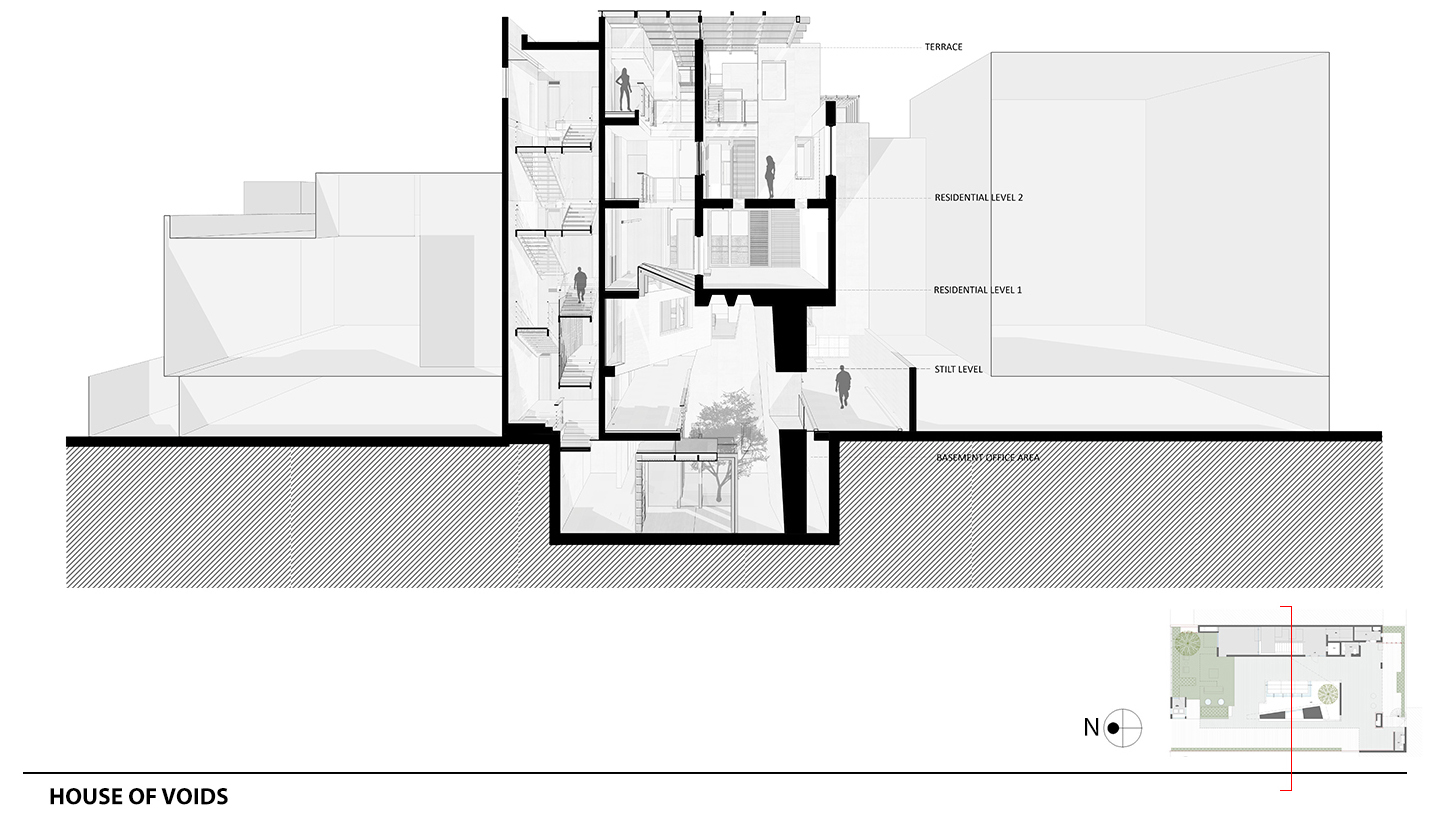
▽东面剖立面图
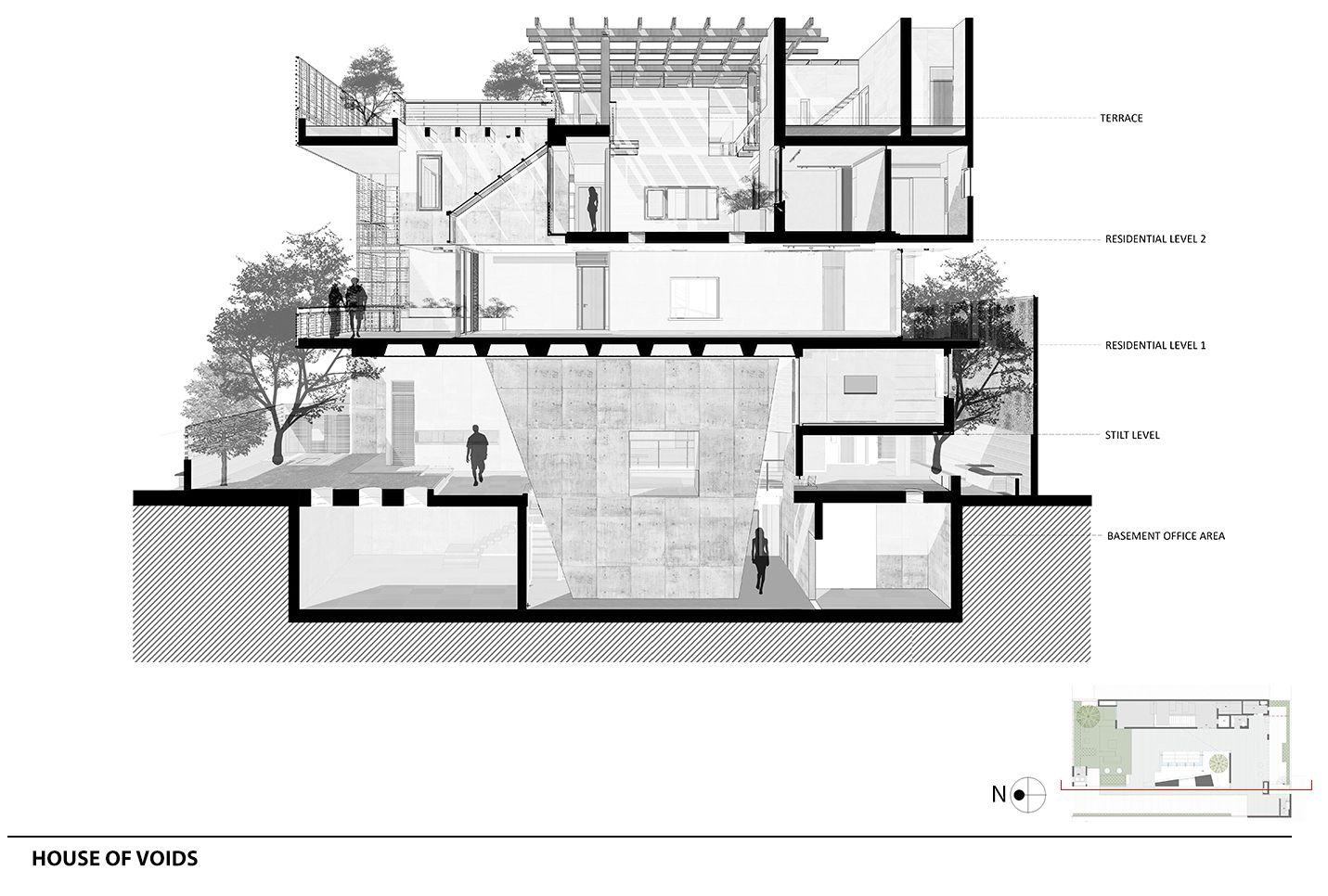
城市:德里市
完成时间:03/2019
总建筑面积(㎡):1394
建筑师:Arjun Malik, Kamal Malik
设计团队:Ketan chaudhary, Ekta Naidu, Amay Gurkar, Suchi Tanna, Taaran Singh, Kalpesh Pithwa
总承包商:GSBA建筑私人有限公司(有限公司)
全球工程服务顾问公司:Suhas Gangan,Lirio Lopez,Aircon Engineers Pvt.有限公司
照片来源:Bharath Ramamrutham
City:DELHI
Completion Date:03/2019
Gross Floor Area (mq):1394
Architects:Arjun Malik, Kamal Malik
Design team:Ketan chaudhary, Ekta Naidu, Amay Gurkar, Suchi Tanna, Taaran Singh, Kalpesh Pithwa
Main Contractor:GSBA Builders Pvt. Ltd.
ConsultantsGlobal Engineering Services: Suhas Gangan, Lirio Lopez, Aircon Engineers Pvt. Ltd.
Photo Credits:Bharath Ramamrutham